123 S 7th Street, Victor, CO, 80860

View of front facade Facing 7th Street
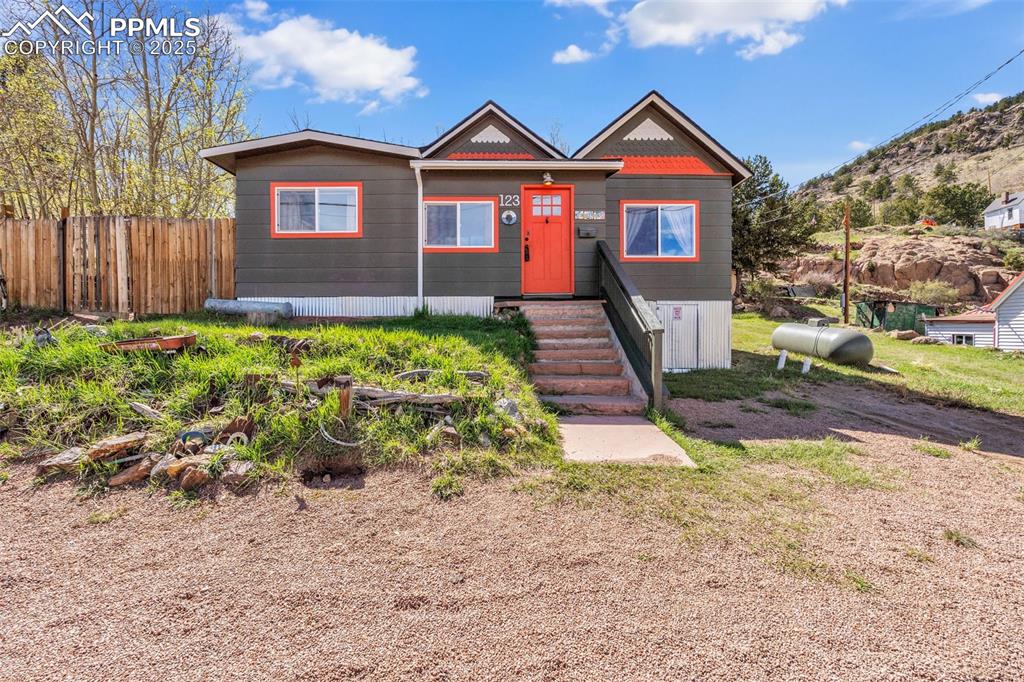
View of front of property
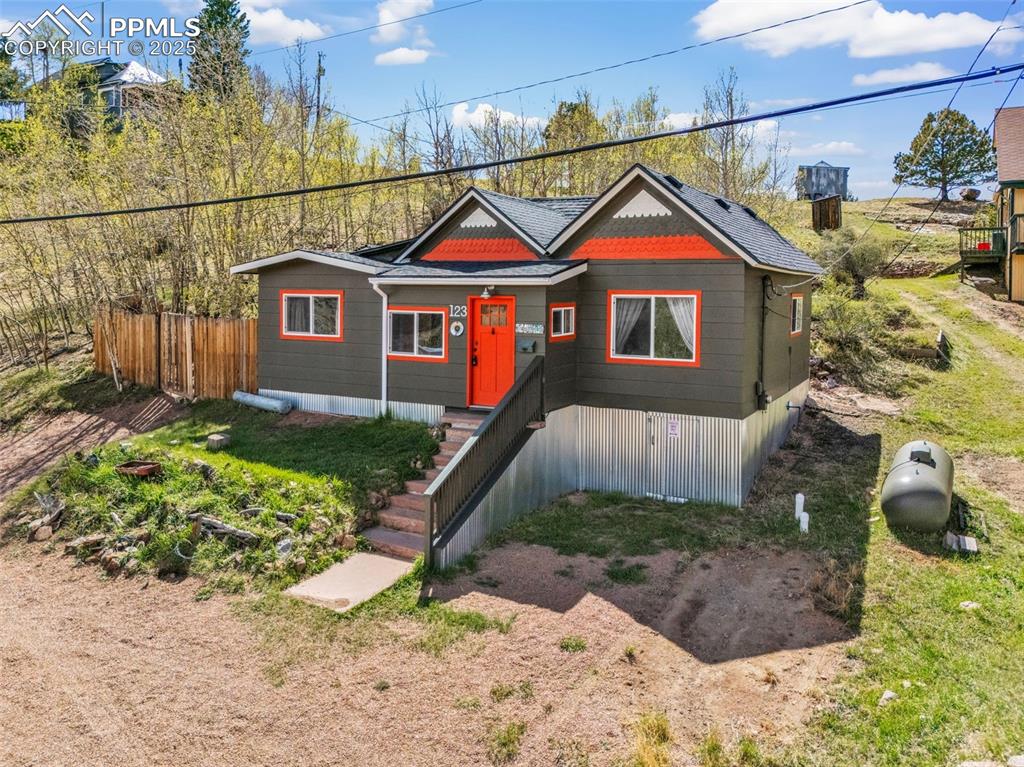
Ariel View of front of property
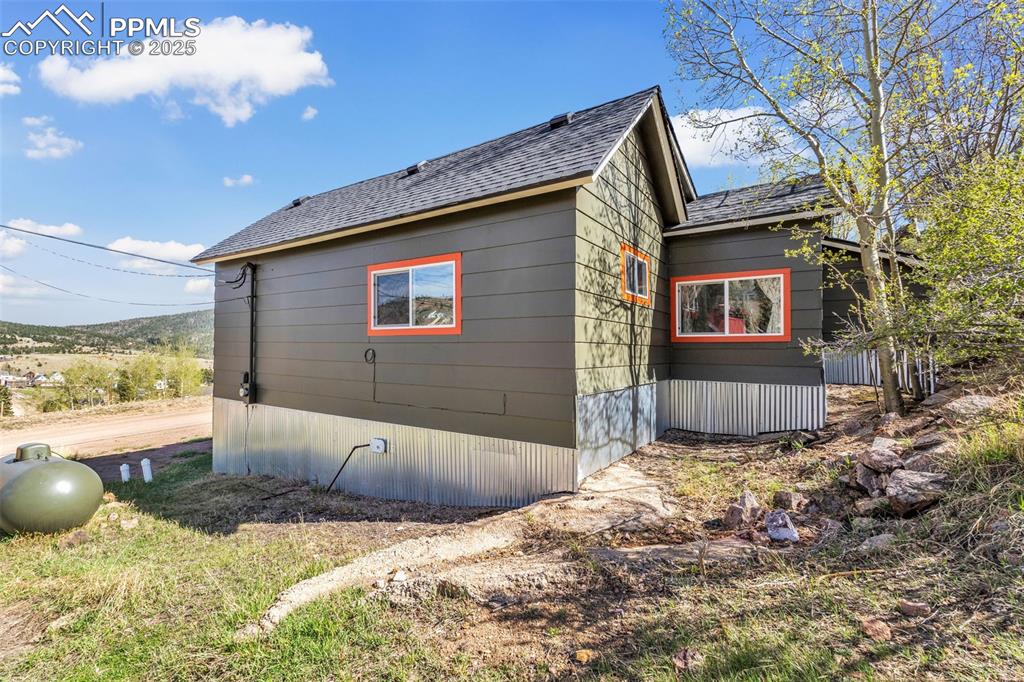
View of home's right side and rear of dwelling
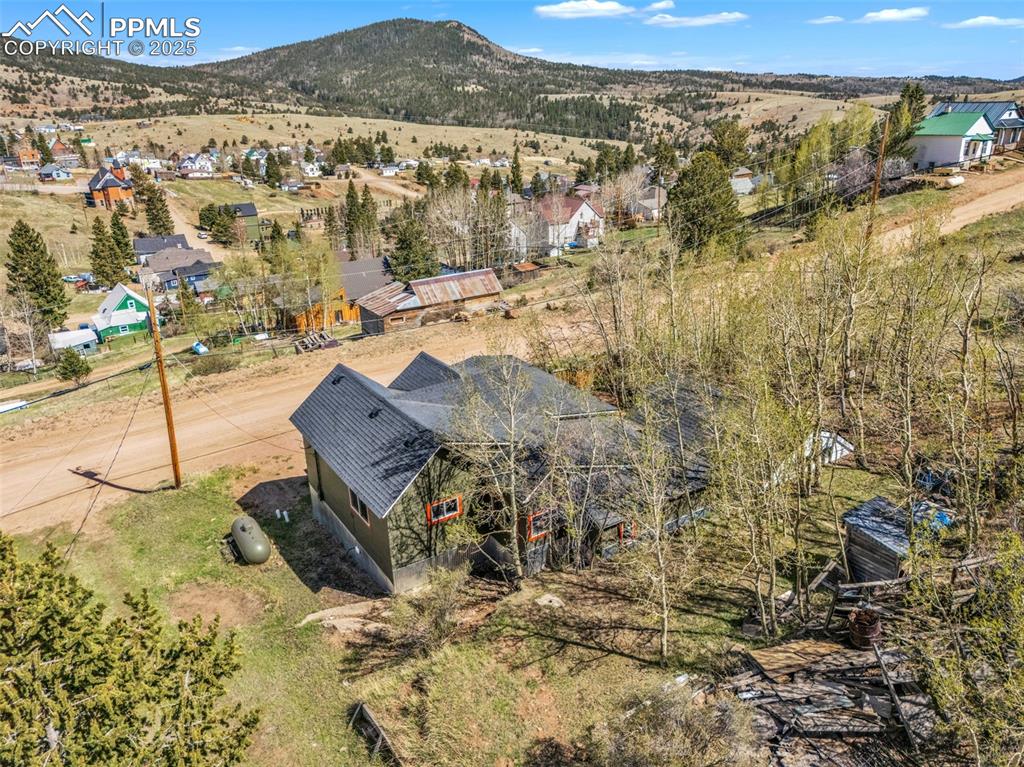
View from above of property featuring treed lot and views of Victor and adjacent mountains
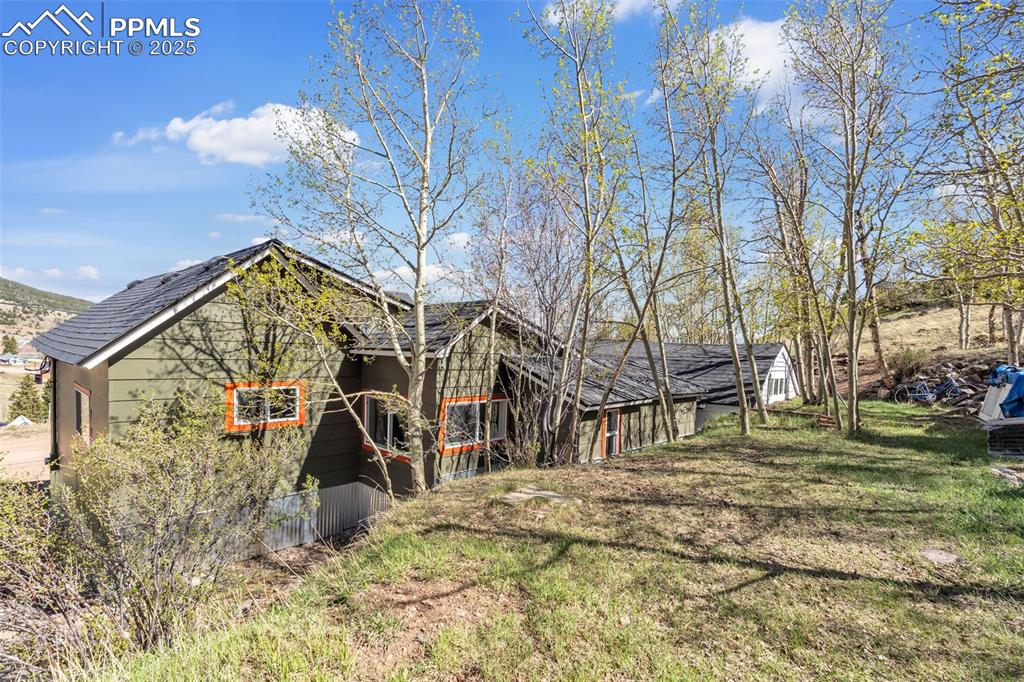
Rear view of house with a upper garden area
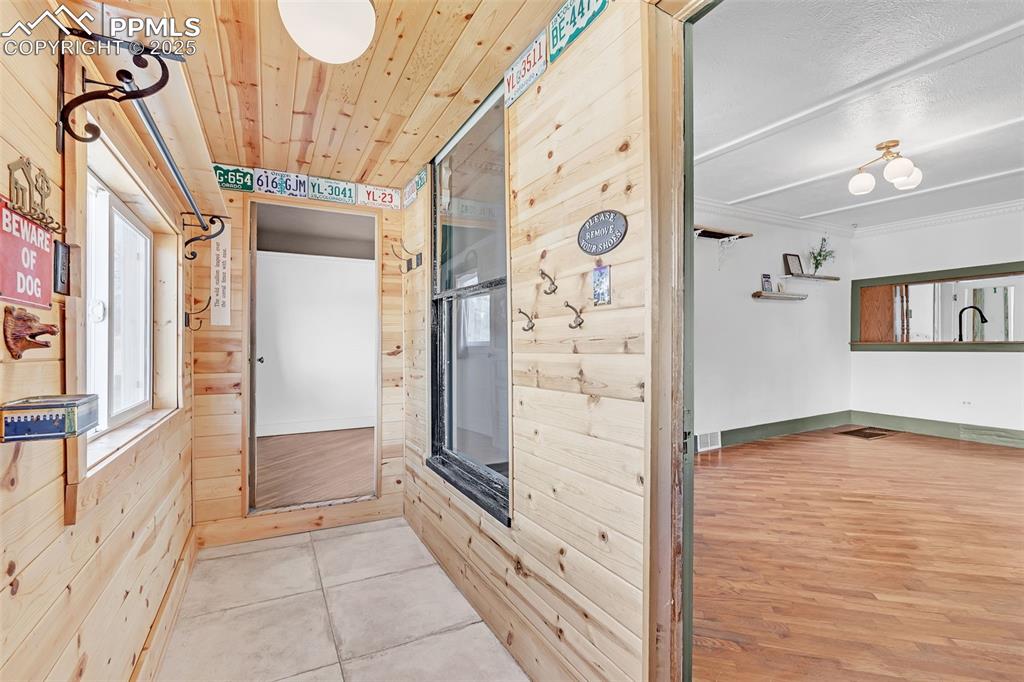
Hall off the main entry leading to main bedroom and living room
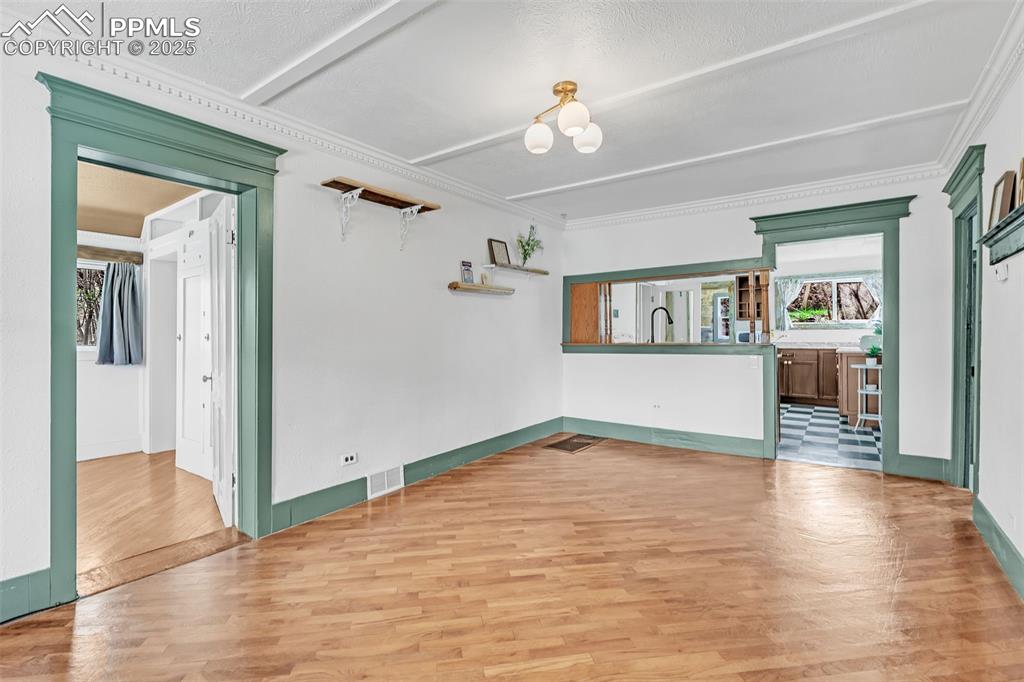
View of living room from front entry. Main bedroom on the left and adjacent to second and third bedroom on the right with direct access to kitchen
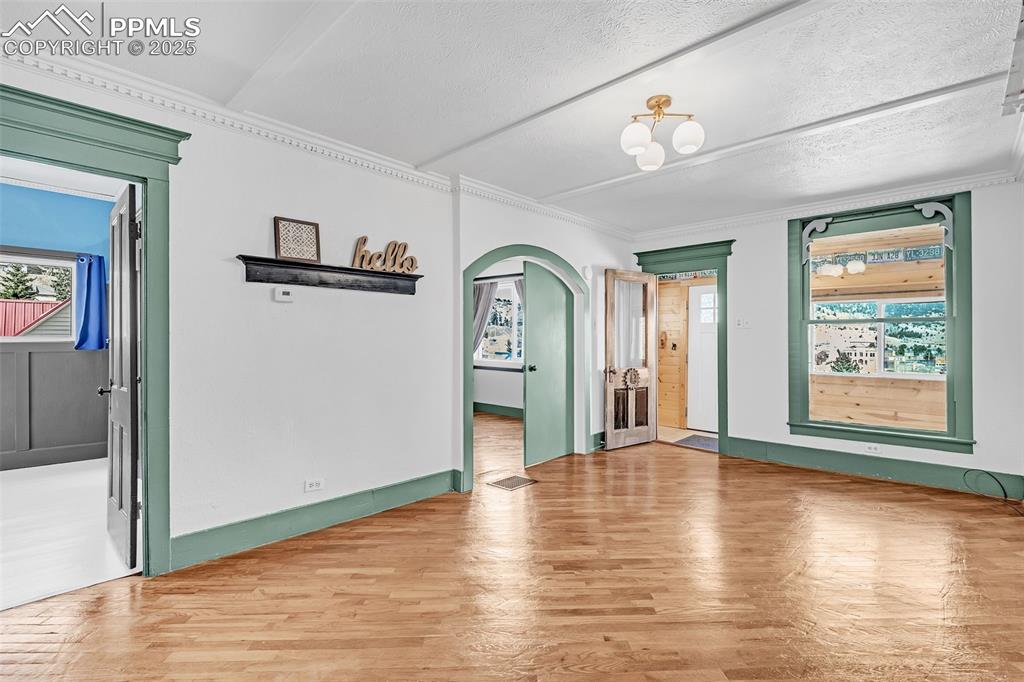
Living room facing front door and 2nd and 3rd bedroom
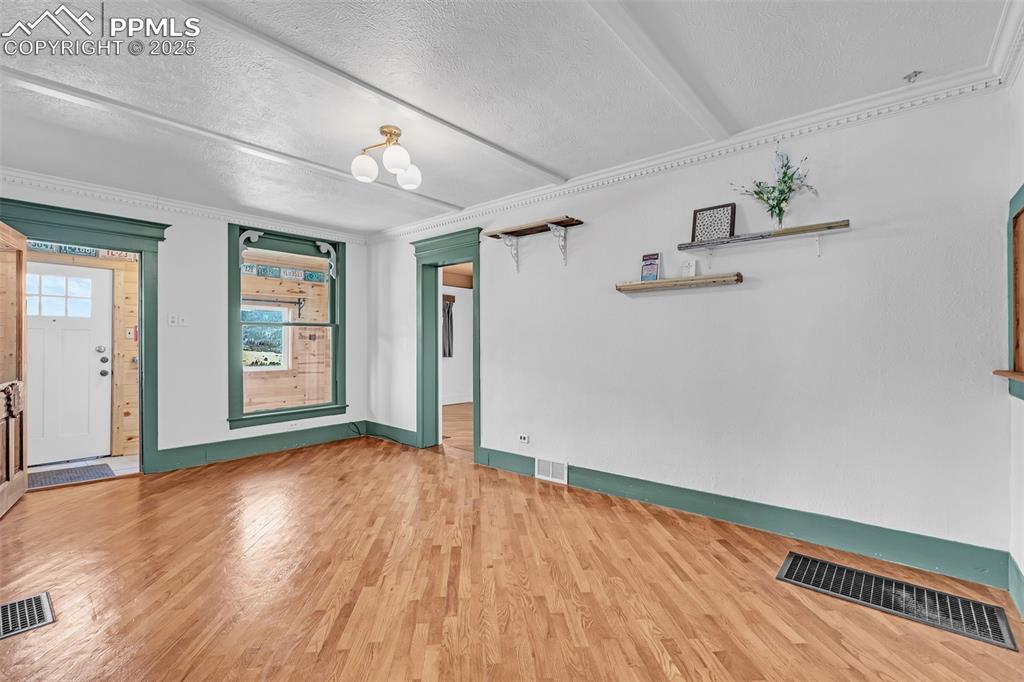
Living Room off Main Entry with access to main bedroom
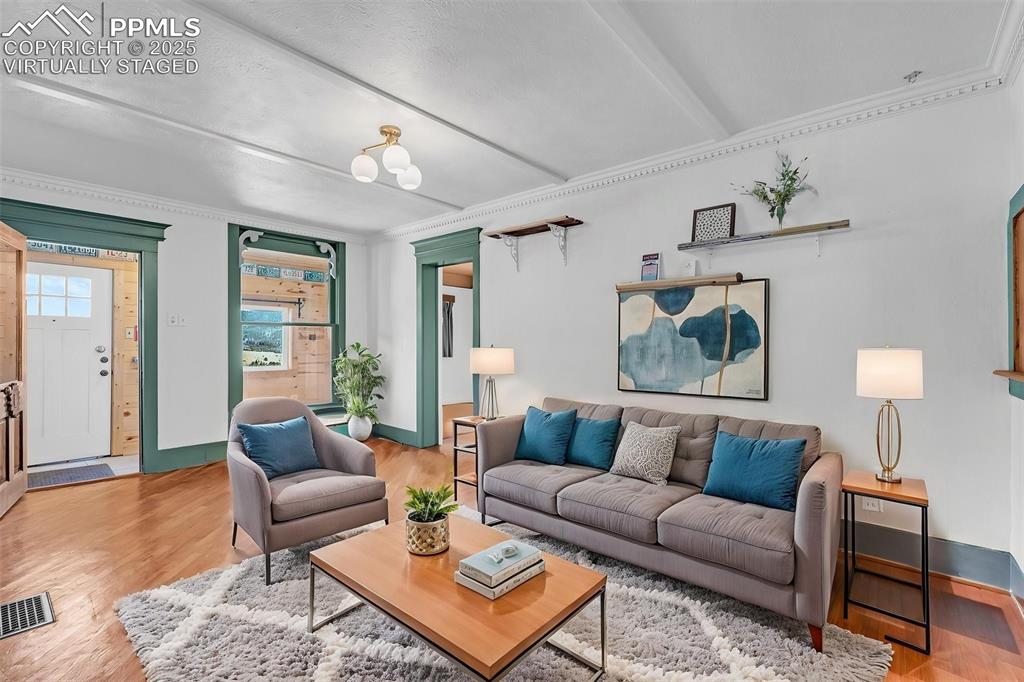
Virtually Staged Living room with wood floors, crown molding
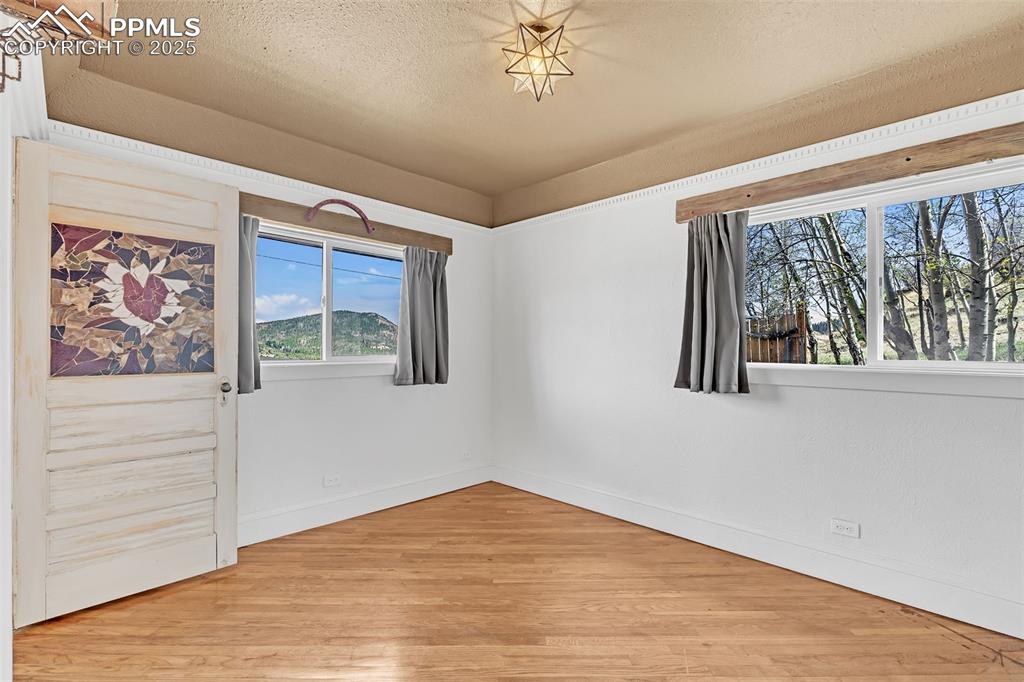
Main bedroom off the entry hallway and living room featuring wood floors
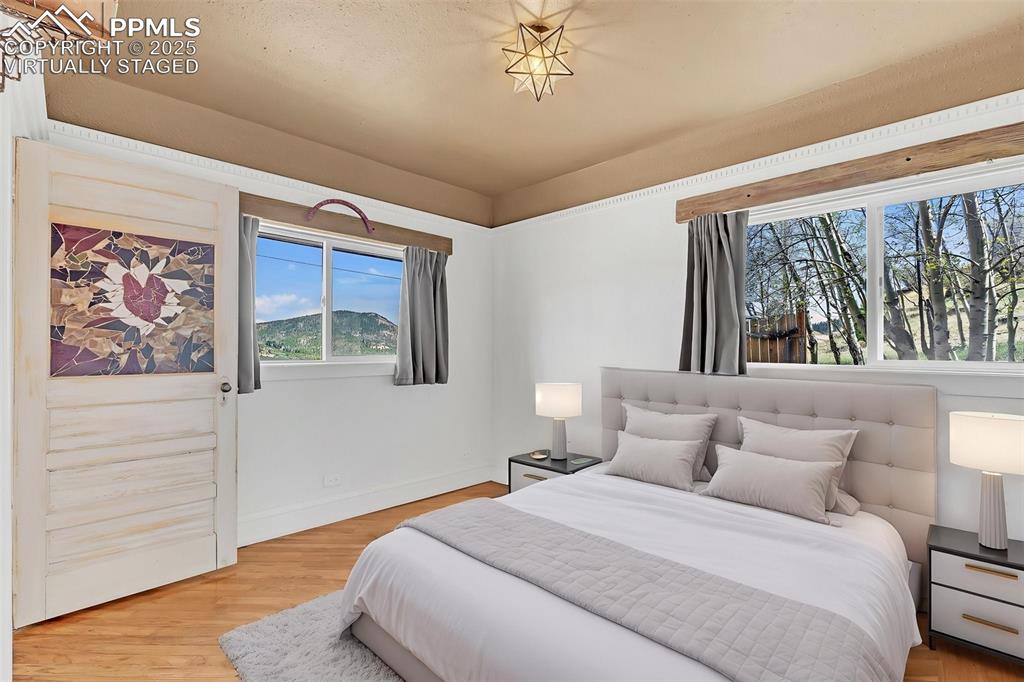
Virtually Staged main bedroom off living room and front hallway with entry into large closet and attached 3/4 bath
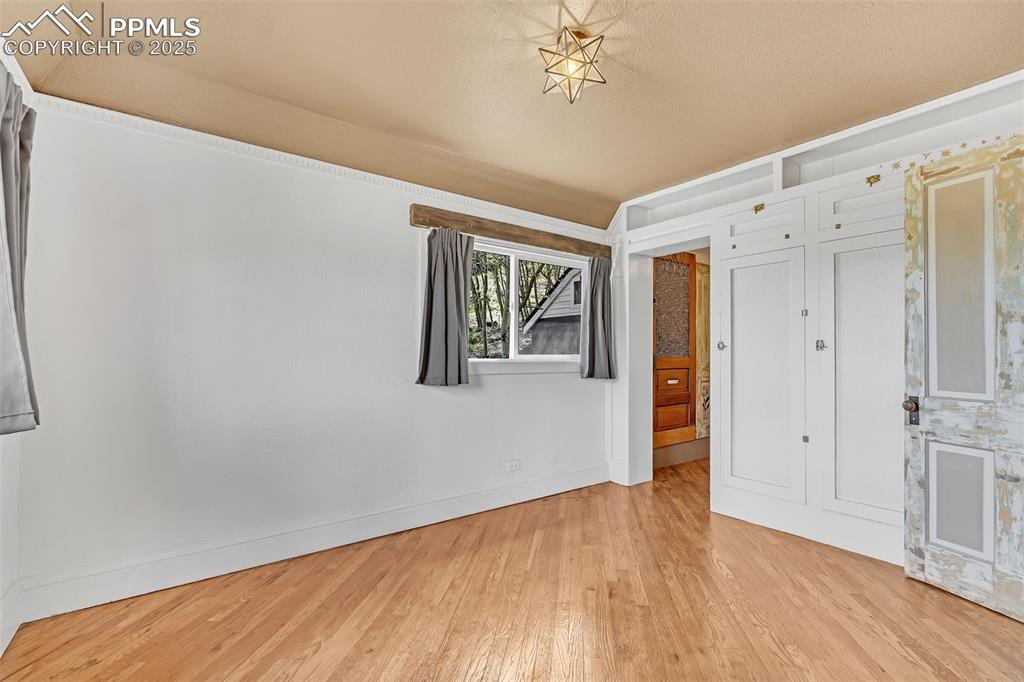
Main Bedroom with entry into large closet and attached 3/4 bath
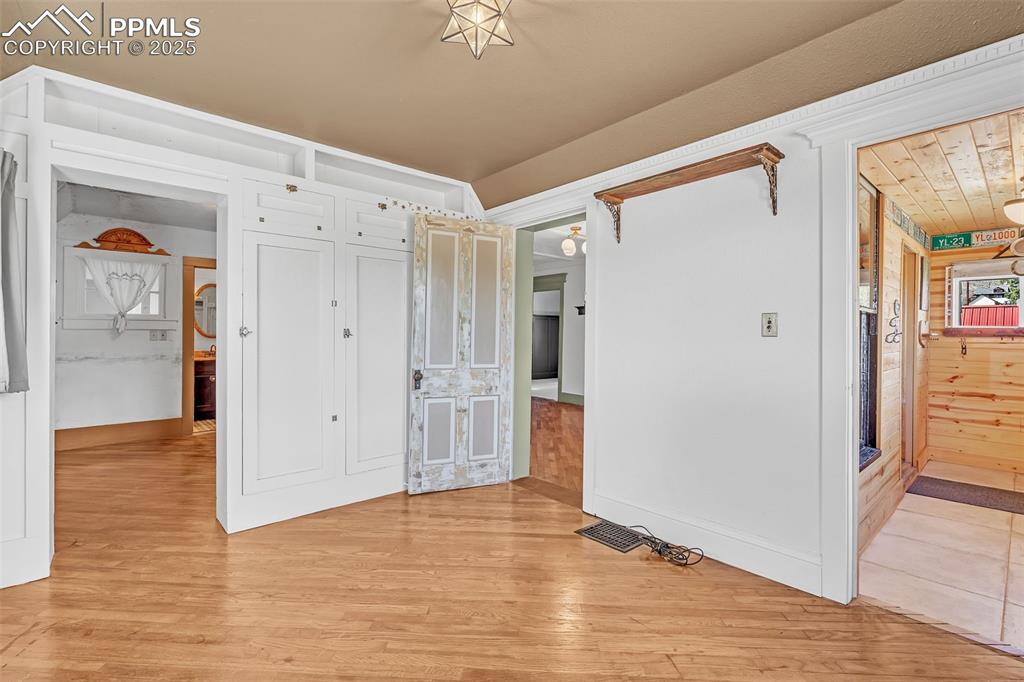
Main bedroom featuring light wood-type flooring going into the closet and attached 3/4 bath, baseboards and access to living room and hallway leading to front door.
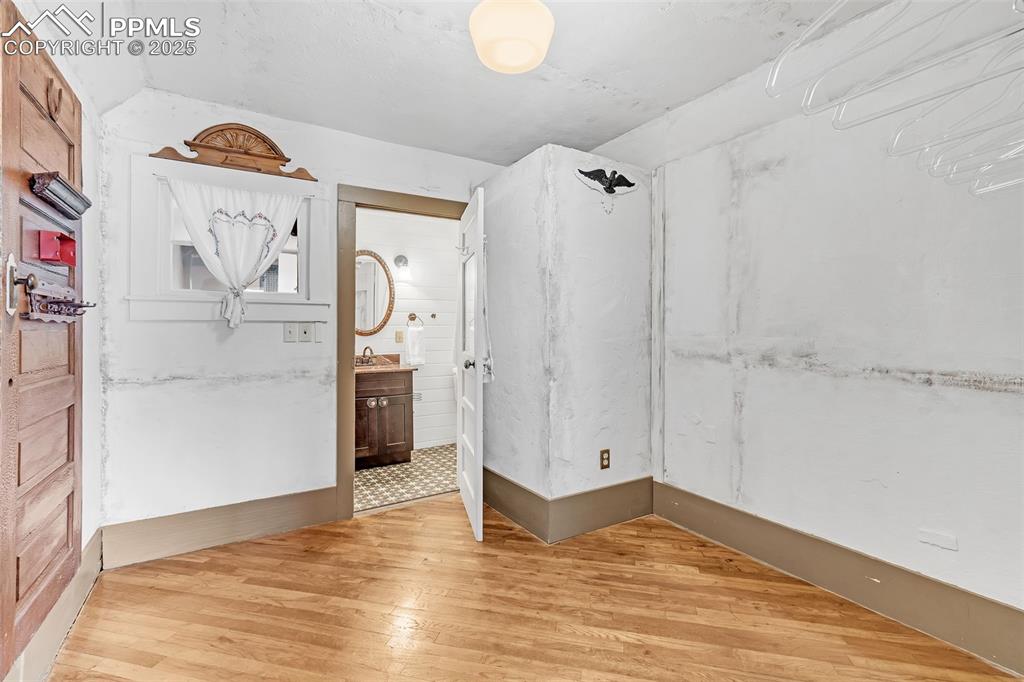
Extra large closet off main bedroom with access to 3/4 bath and featuring wood floors.
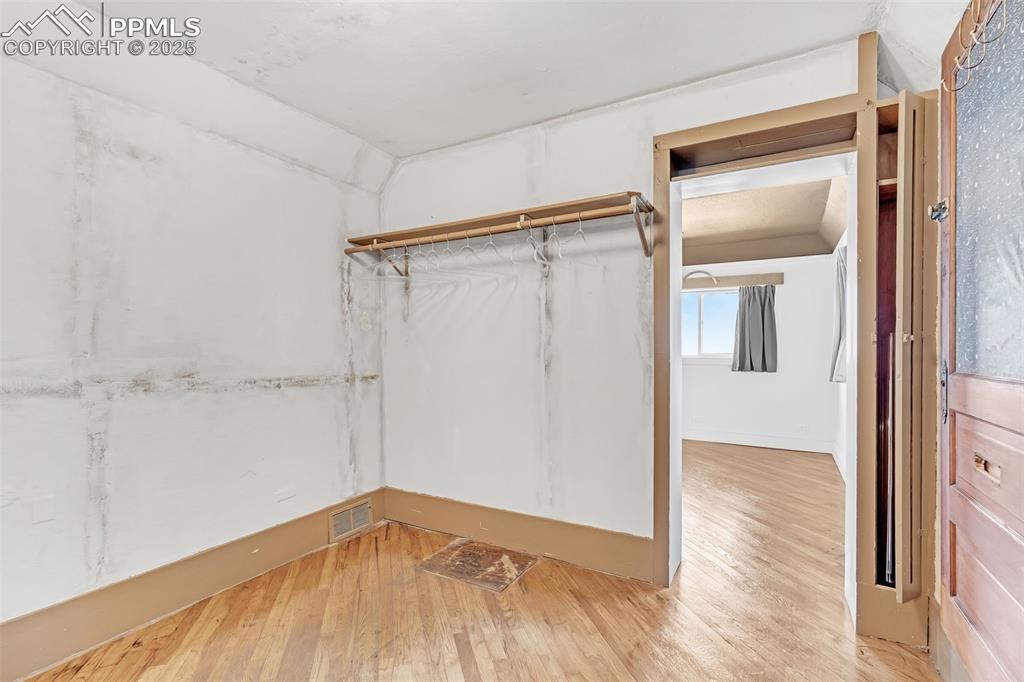
Extra Large walk in closet off the main bedroom featuring light wood-style flooring
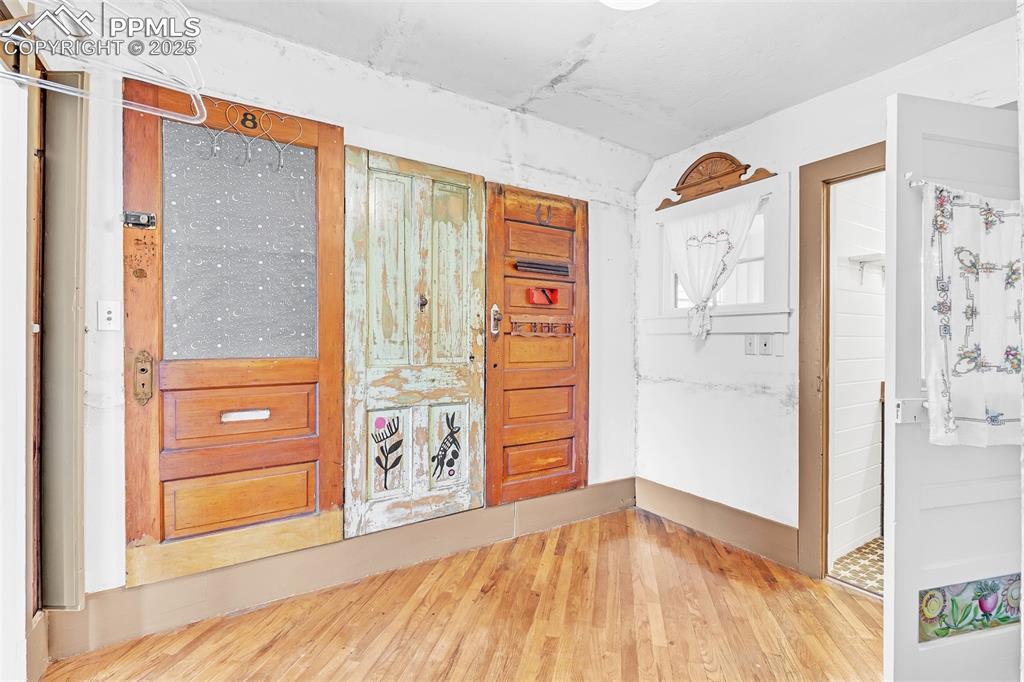
Closet off main bedroom leading to 3/4 bath.
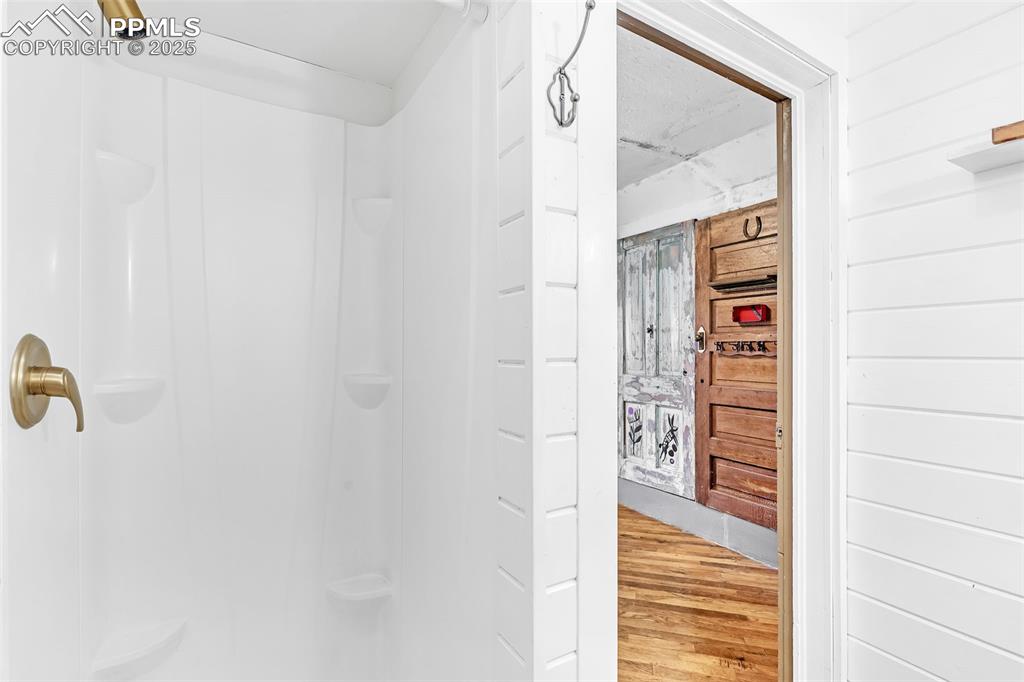
3/4 bath featuring off the main bedroom via extra large closet.
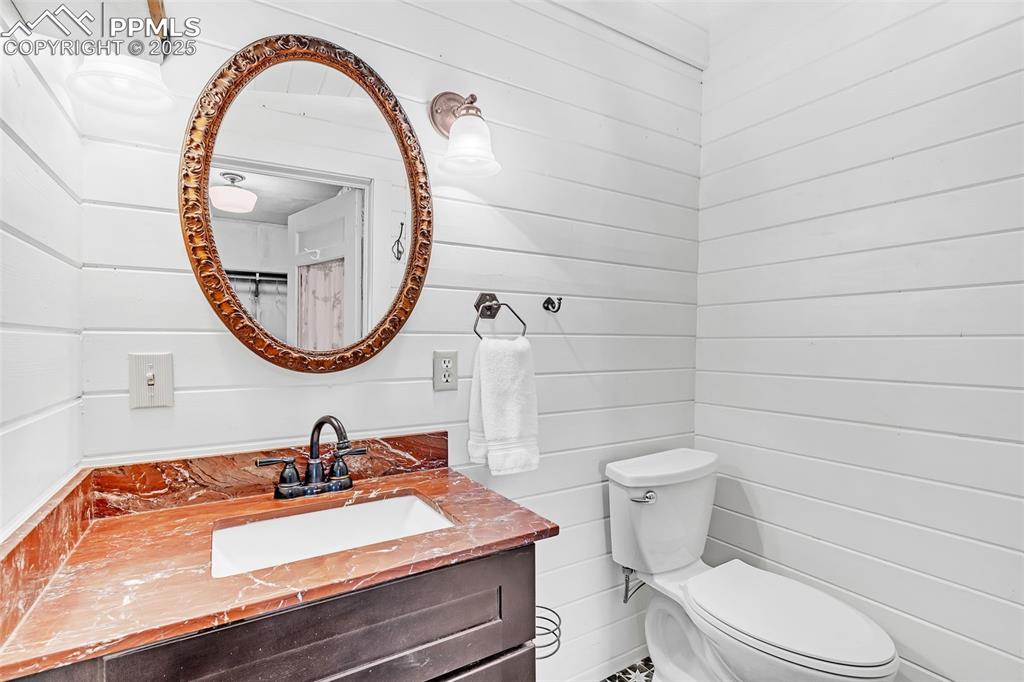
Bathroom with toilet and vanity and shower off the main bedroom. Mirror opens to reveal medicine cabinet.
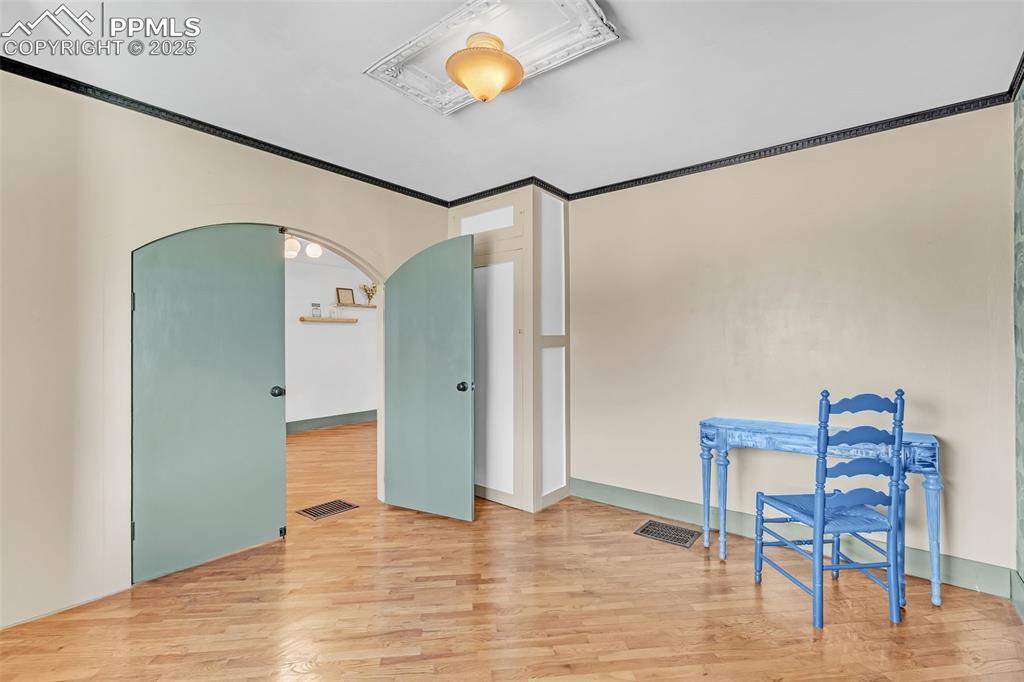
Spare room with arched door
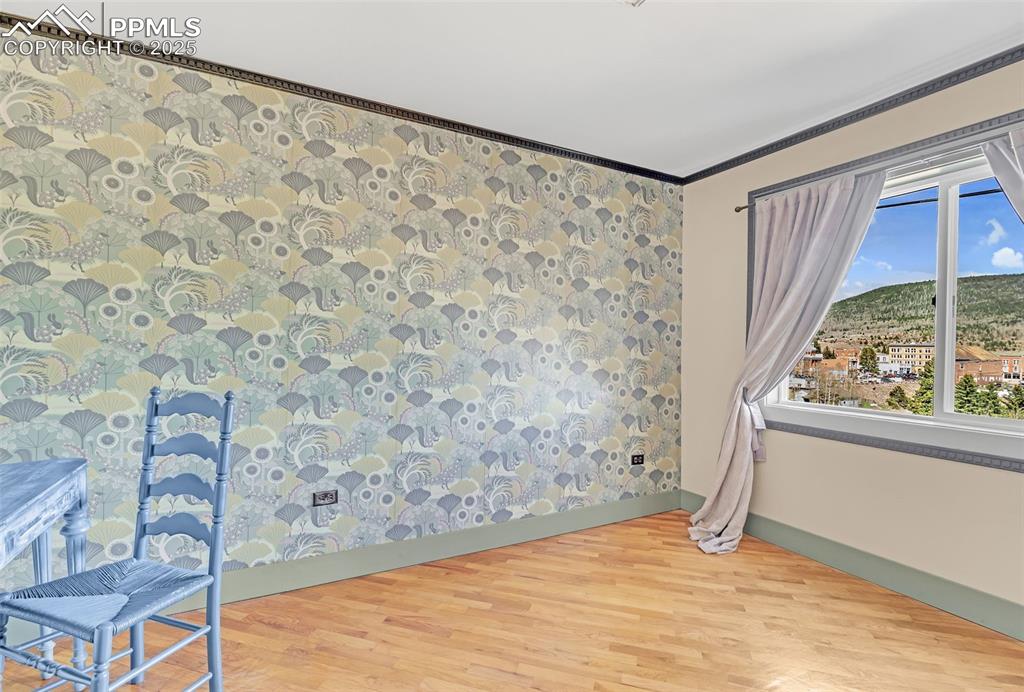
Bedroom featuring light wood-style flooring, baseboards, plenty of natural light, crown molding, and wallpapered walls
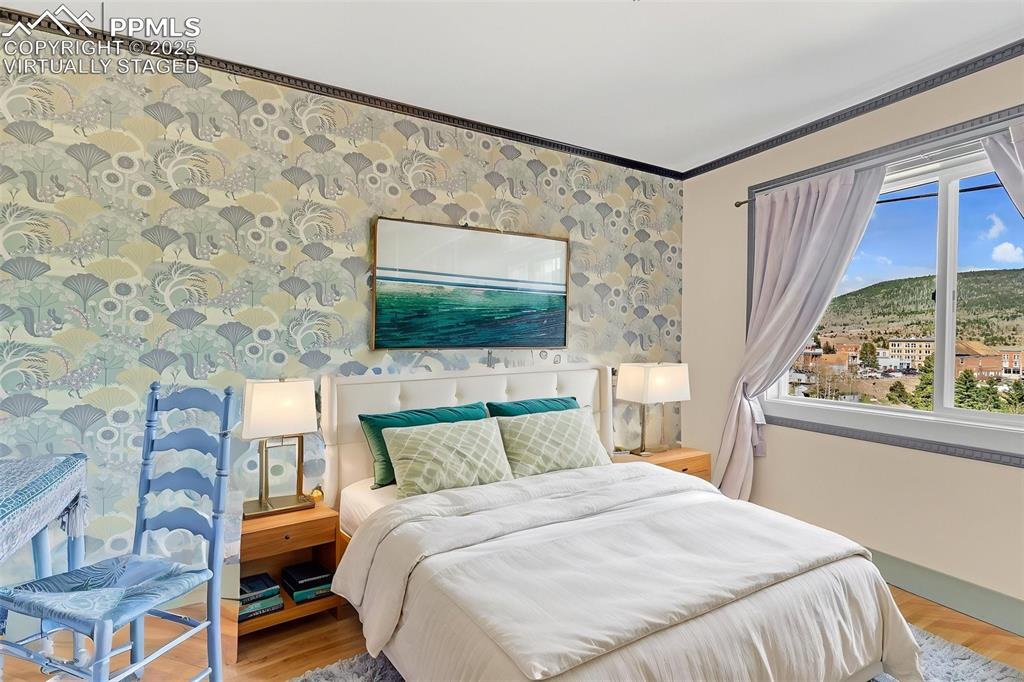
Virtually Staged Bedroom featuring light wood-style flooring, baseboards, plenty of natural light, crown molding, wallpapered walls and great views of Town Center.
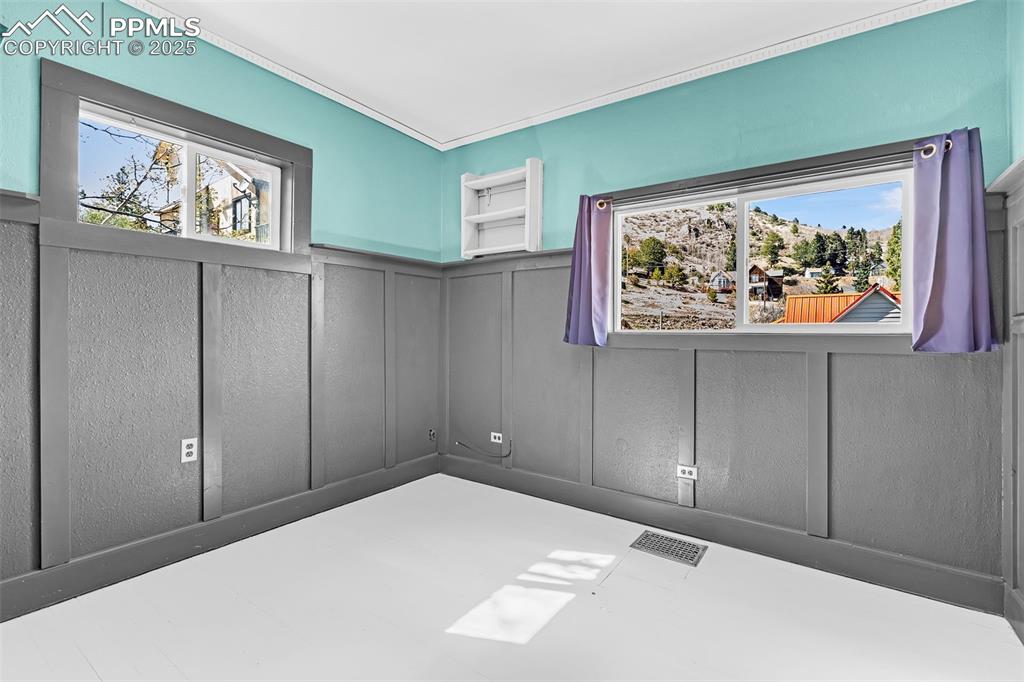
Bedroom featuring a decorative wall and wainscoting
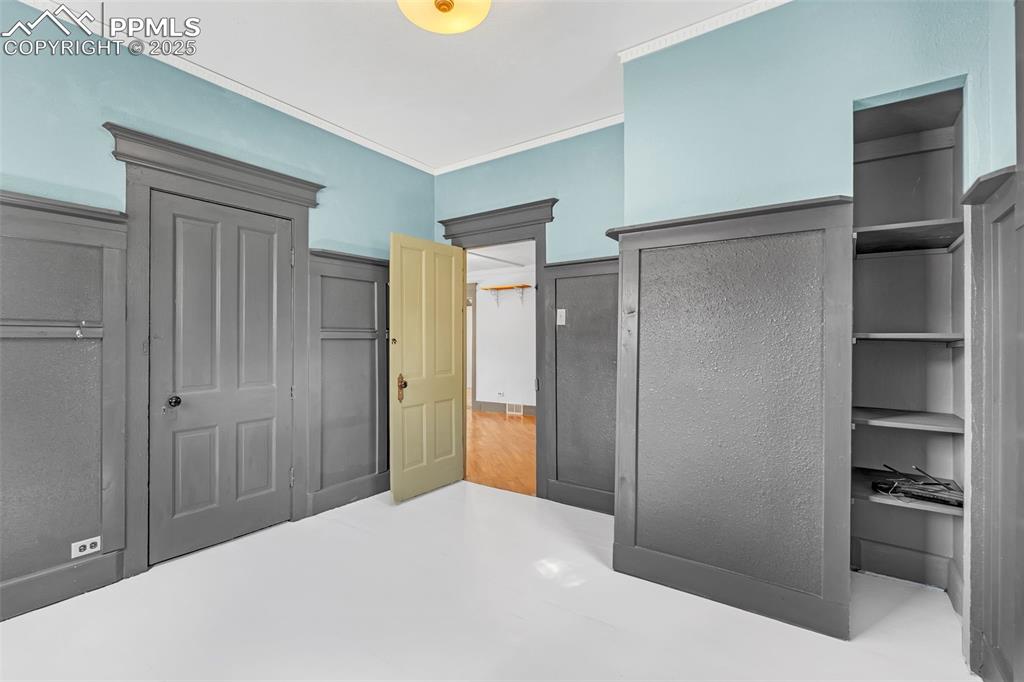
View of unfurnished bedroom
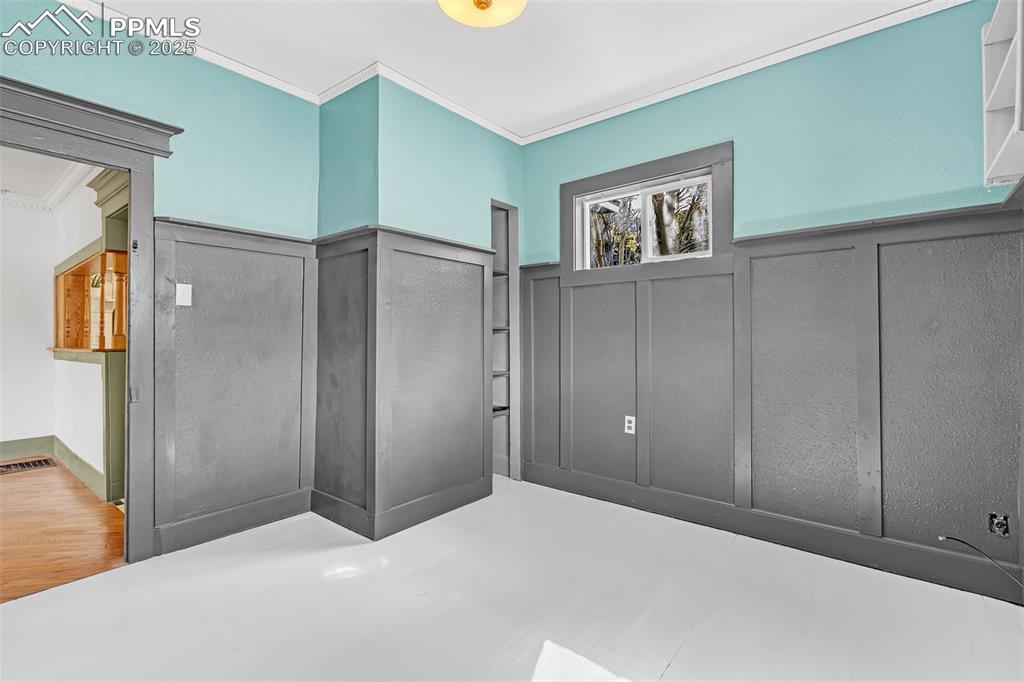
Unfurnished bedroom with ornamental molding, a wainscoted wall, and a decorative wall
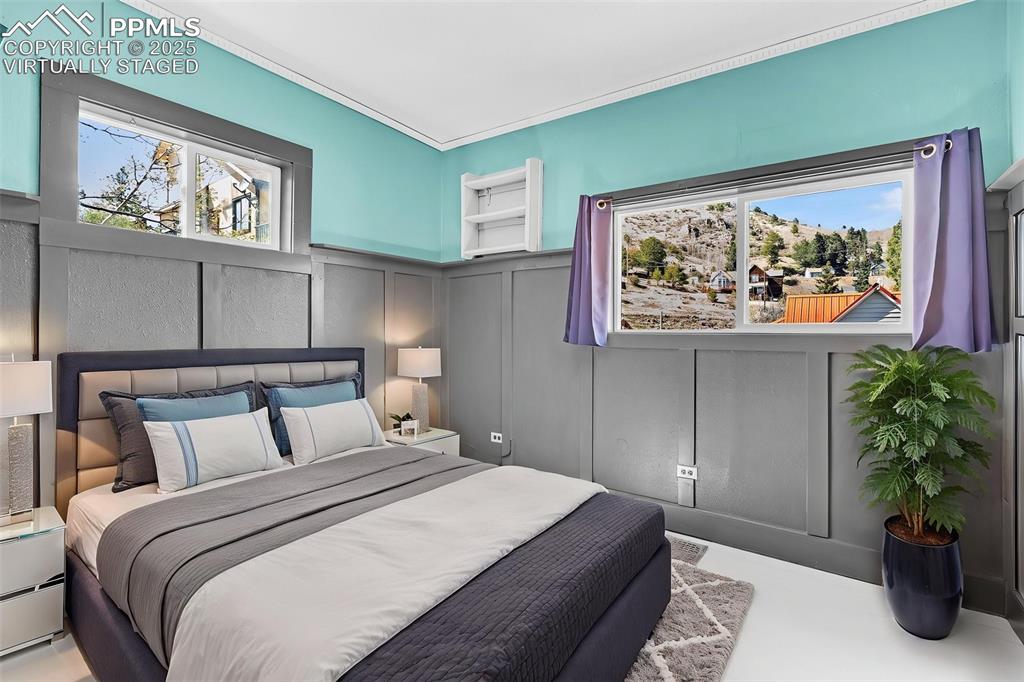
Virtually Staged Bedroom featuring a decorative wall and wainscoting
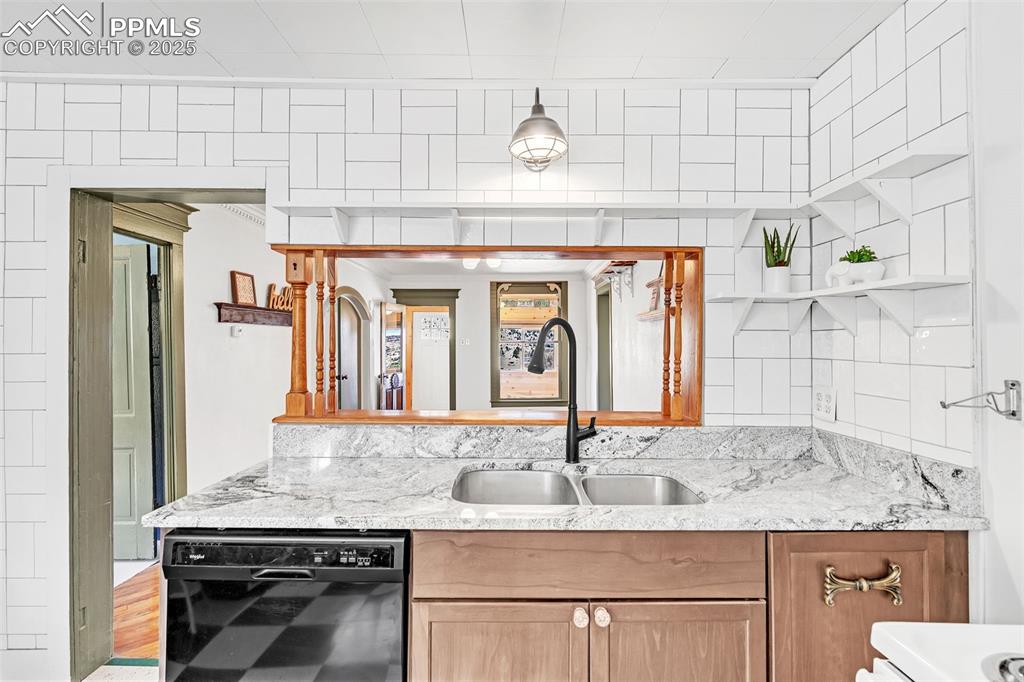
Kitchen with black dishwasher, a sink, open shelves, light stone counters and tile work
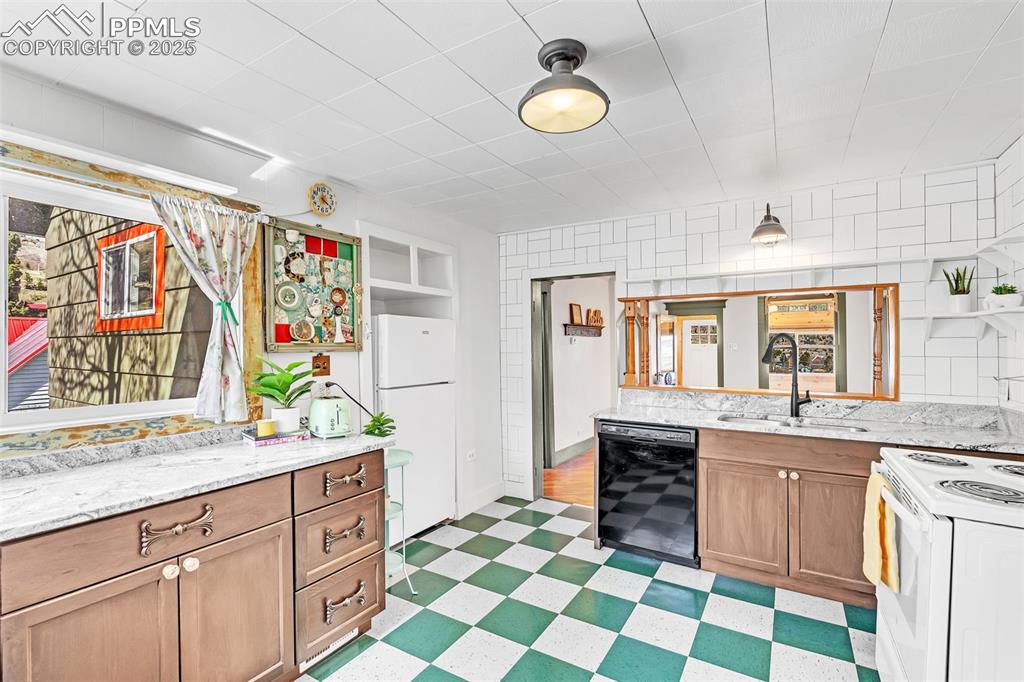
Kitchen featuring white appliances, a sink, light flooring, and light stone countertops
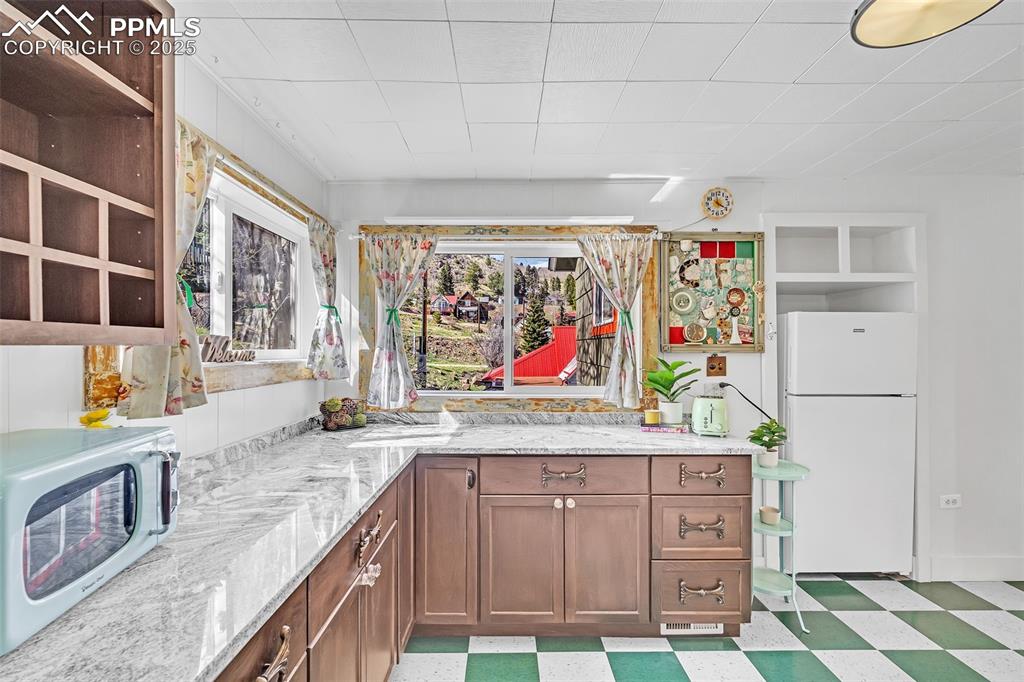
Kitchen featuring white appliances, light floors, light stone countertops, and open shelves
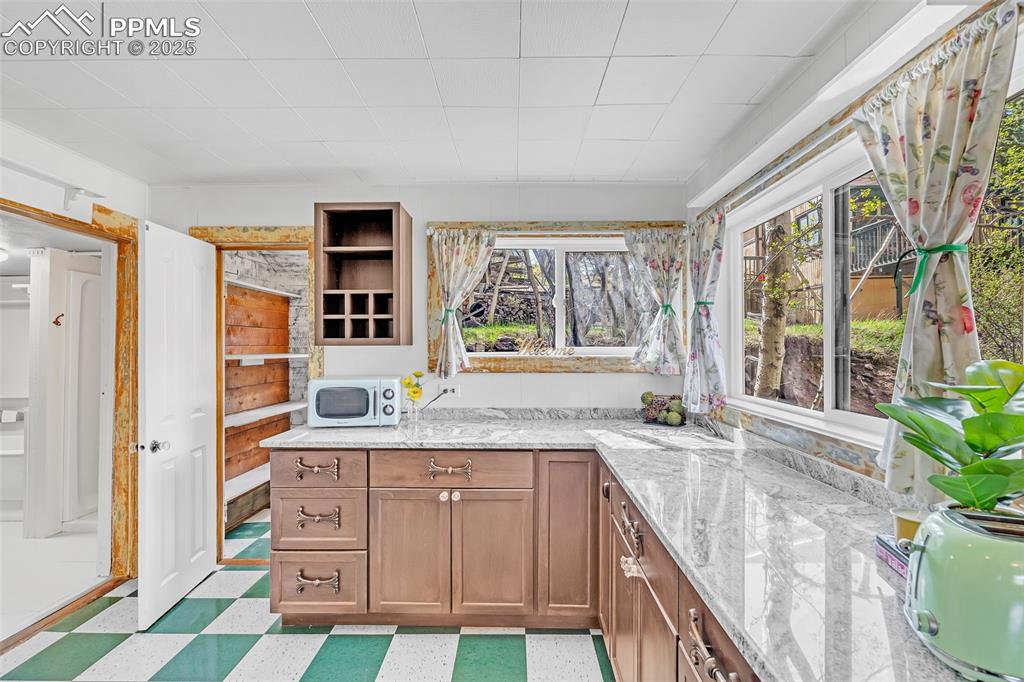
Kitchen featuring white microwave, light flooring, light stone countertops, brown cabinets, and open shelves
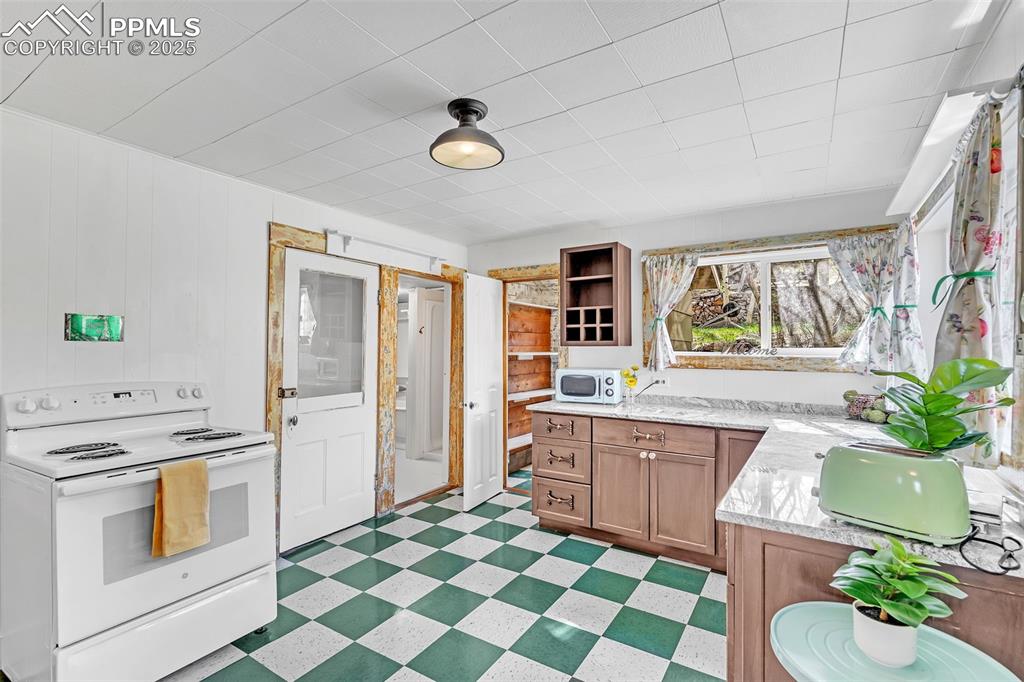
Kitchen featuring white appliances, light flooring, open shelves, brown cabinets, and light stone counters
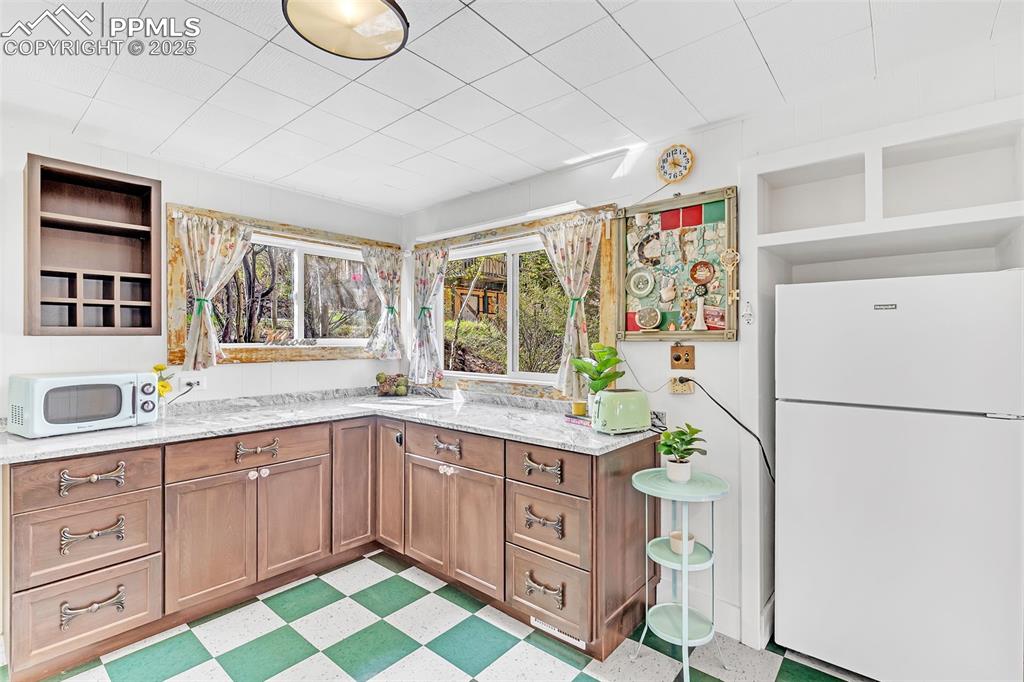
Kitchen featuring open shelves, light floors, brown cabinetry, and light stone counters
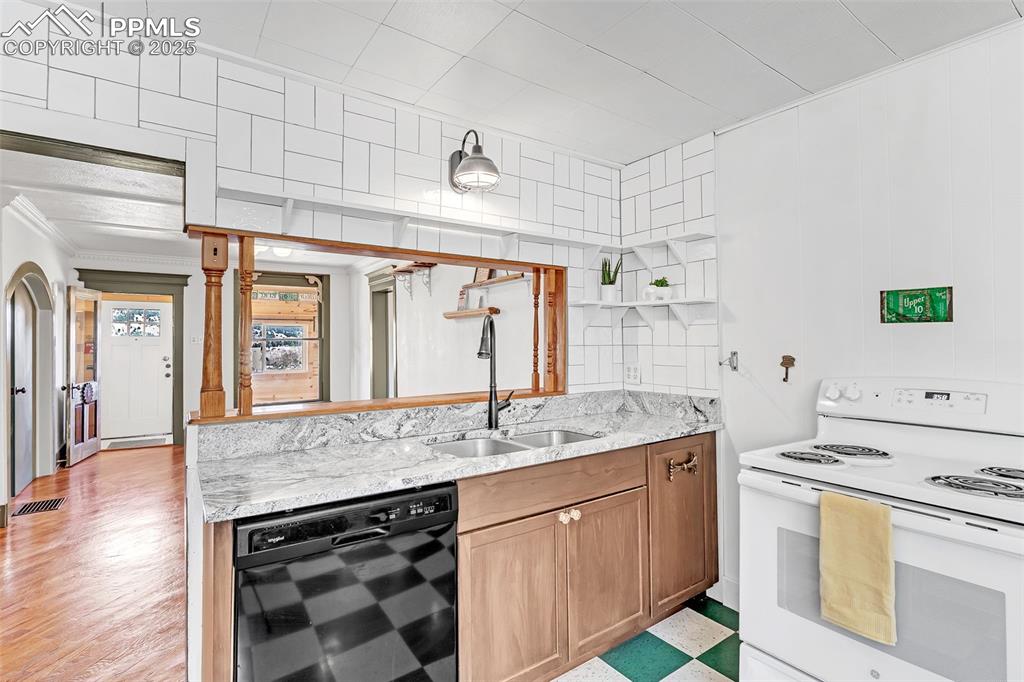
Kitchen with electric stove, a sink, open shelves, crown molding, and light stone counters
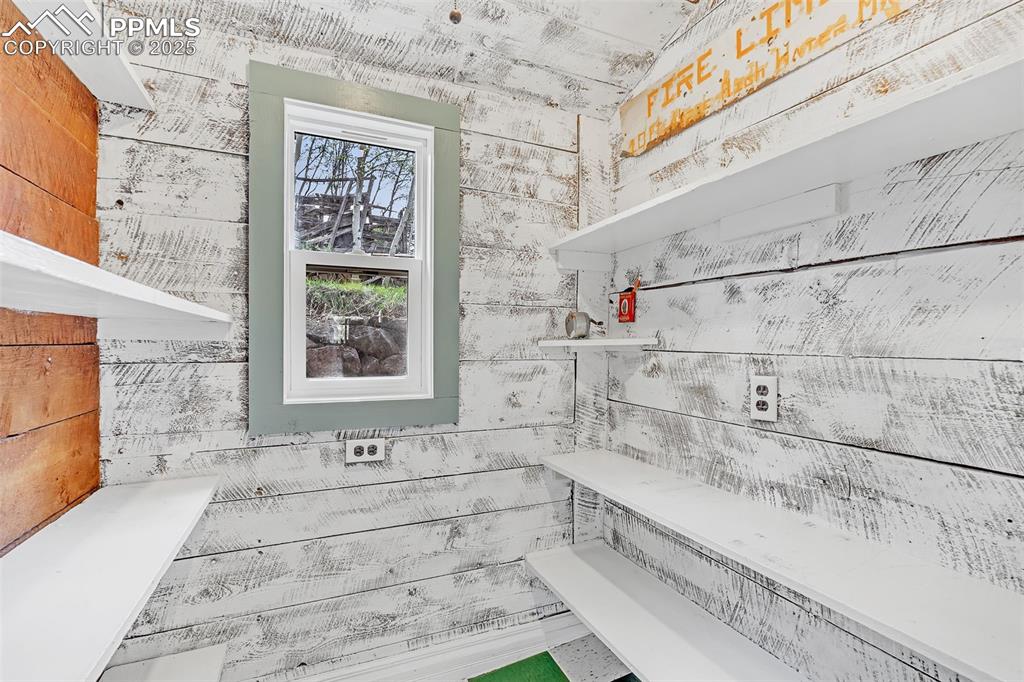
Large Pantry off kitchen
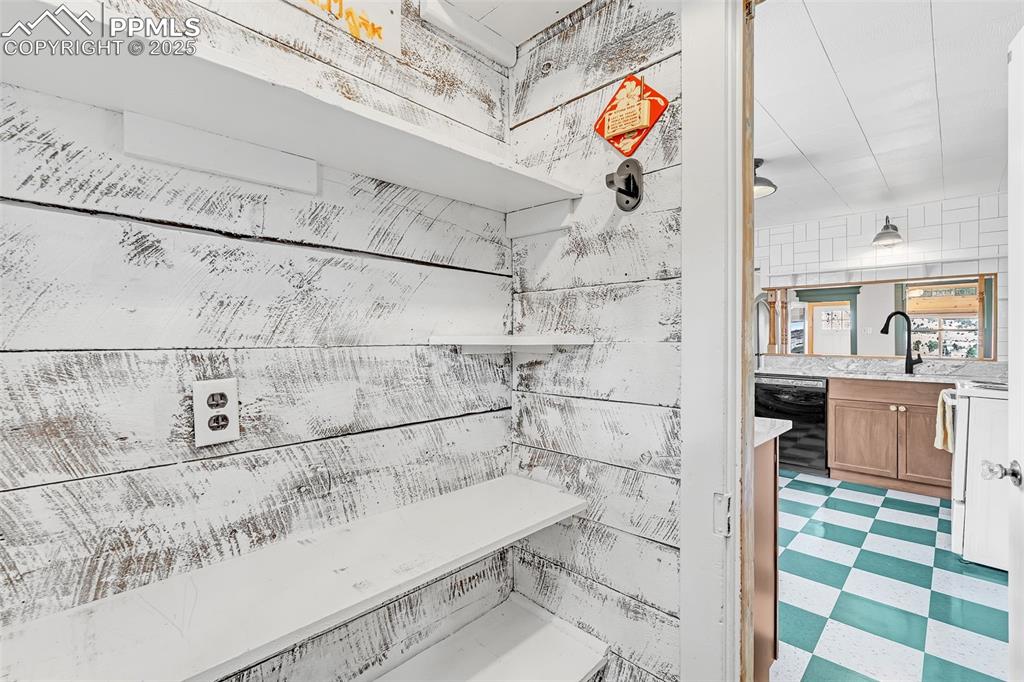
Pantry looking out to kitchen.
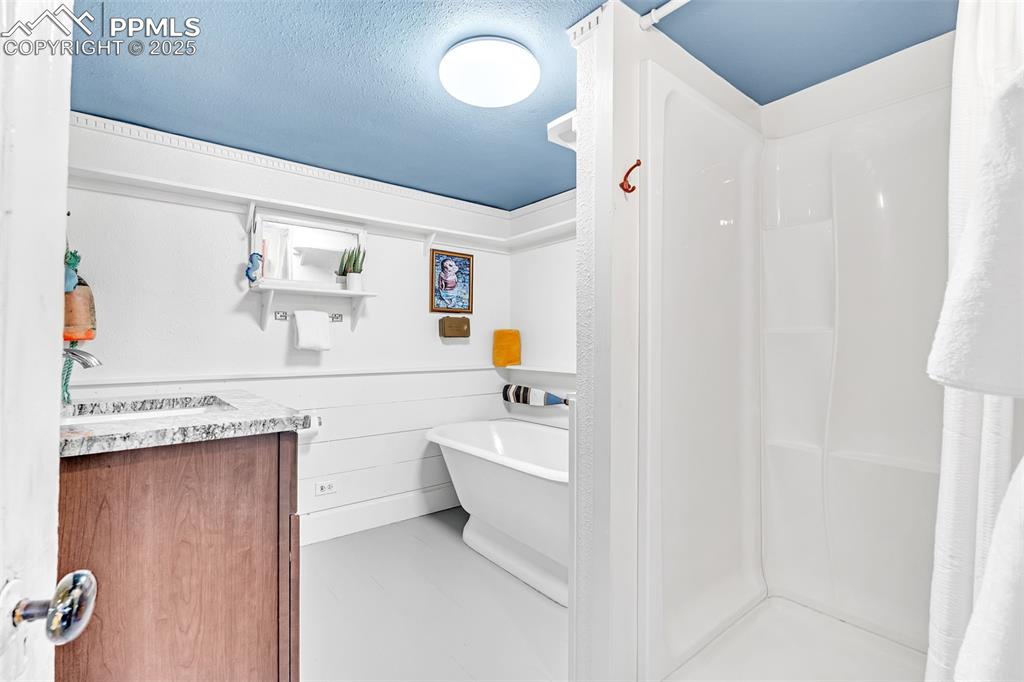
Full bathroom featuring a sink, a shower, a textured ceiling, and a soaking tub
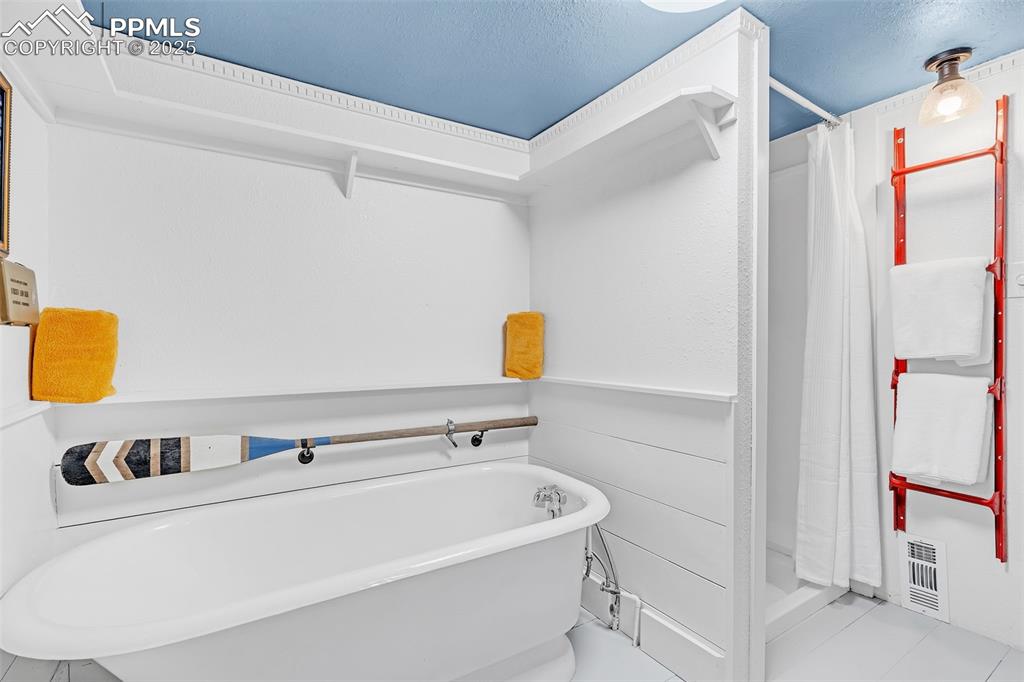
Bathroom featuring a stall shower, a freestanding bath, and tile patterned flooring
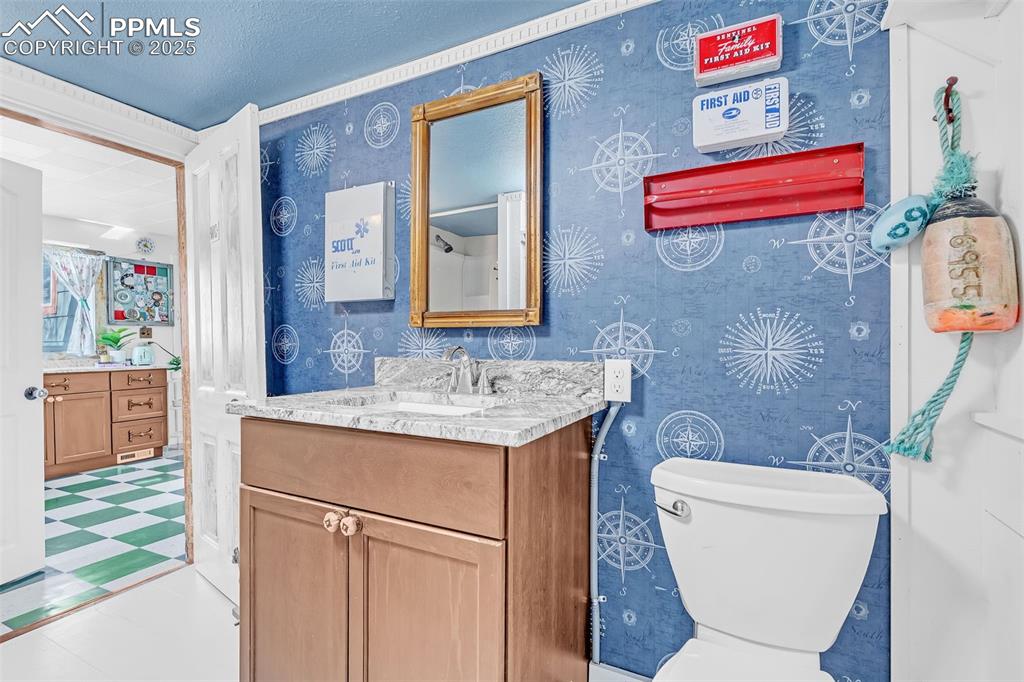
Bathroom with tile patterned floors, toilet, vanity, wallpapered walls, and a textured ceiling
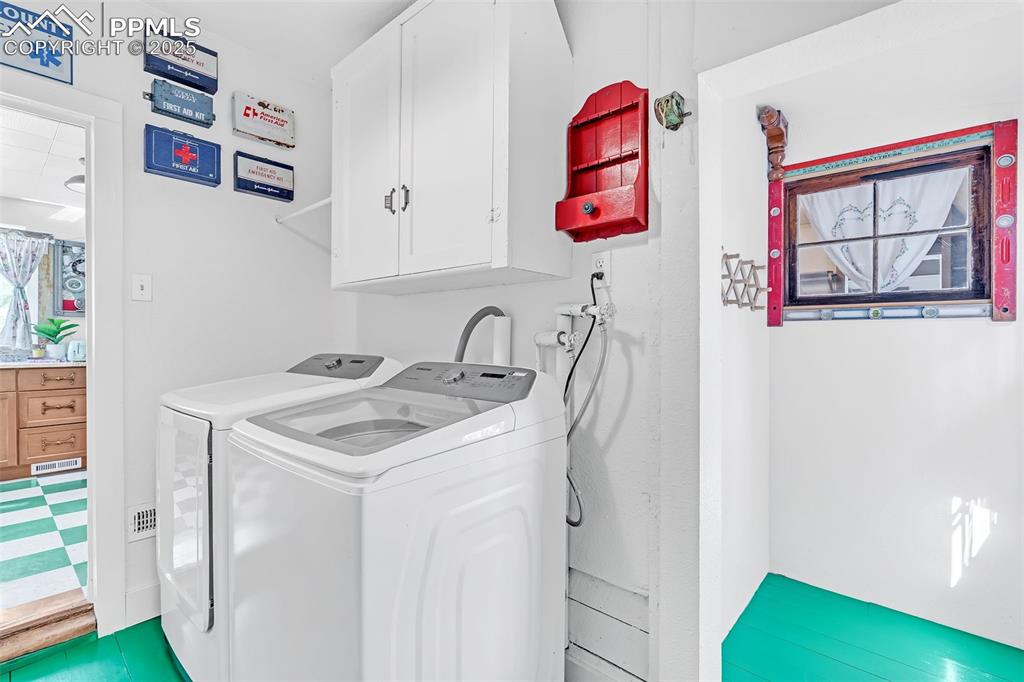
Laundry with cabinet space and washer and clothes dryer provides access to fenced yard and garage
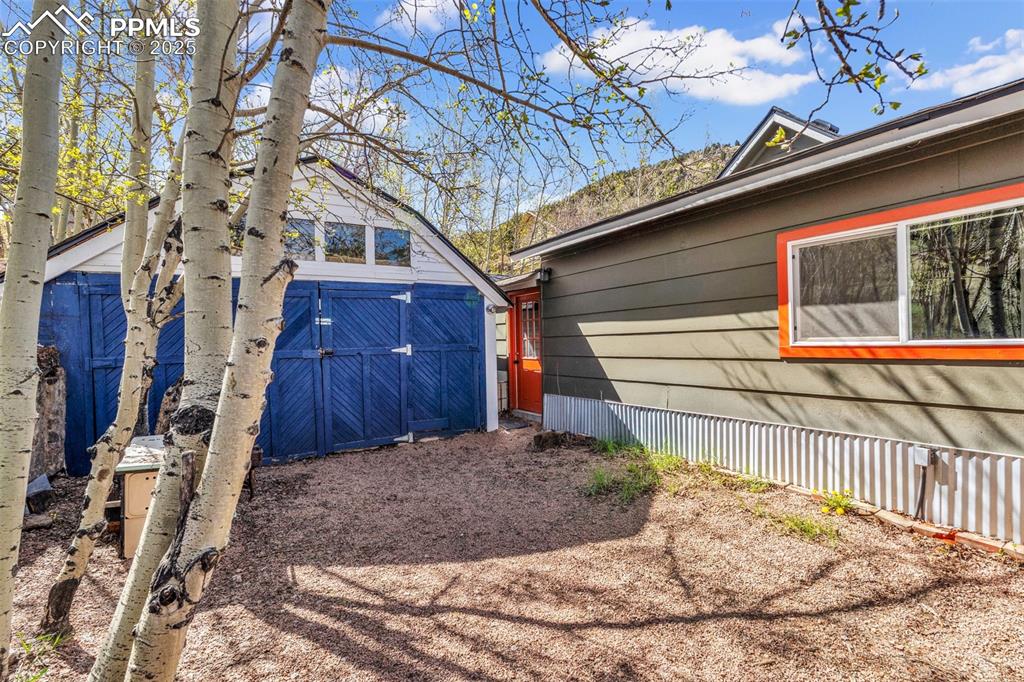
Fenced back yard with access to detached garage.
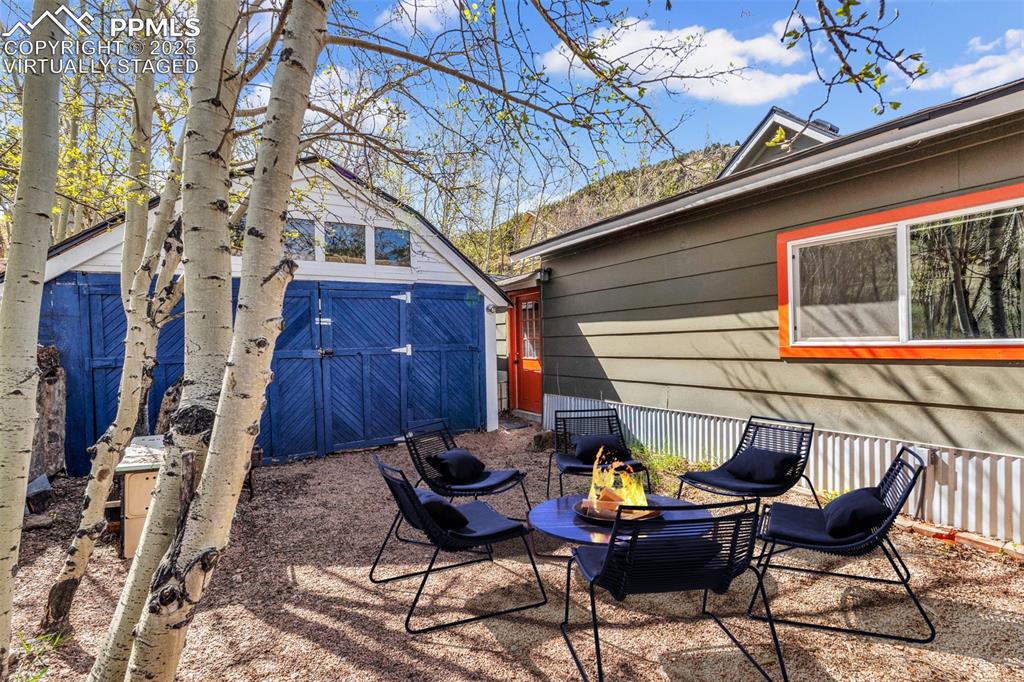
Virtually Staged fenced back yard with access to detached garage.
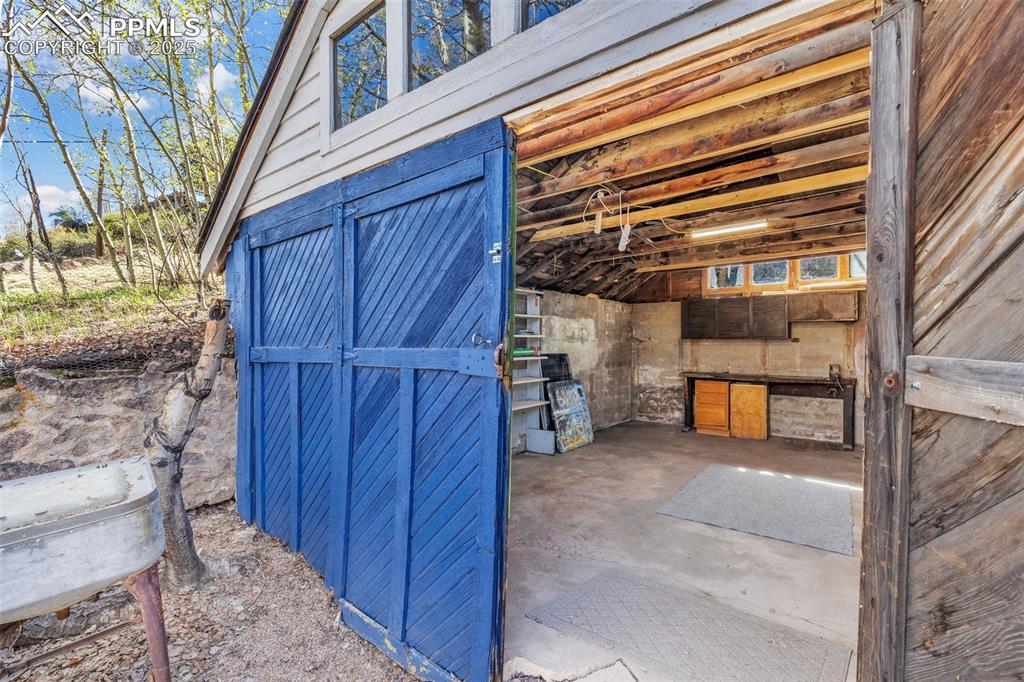
Interior view of detached 1-car garage
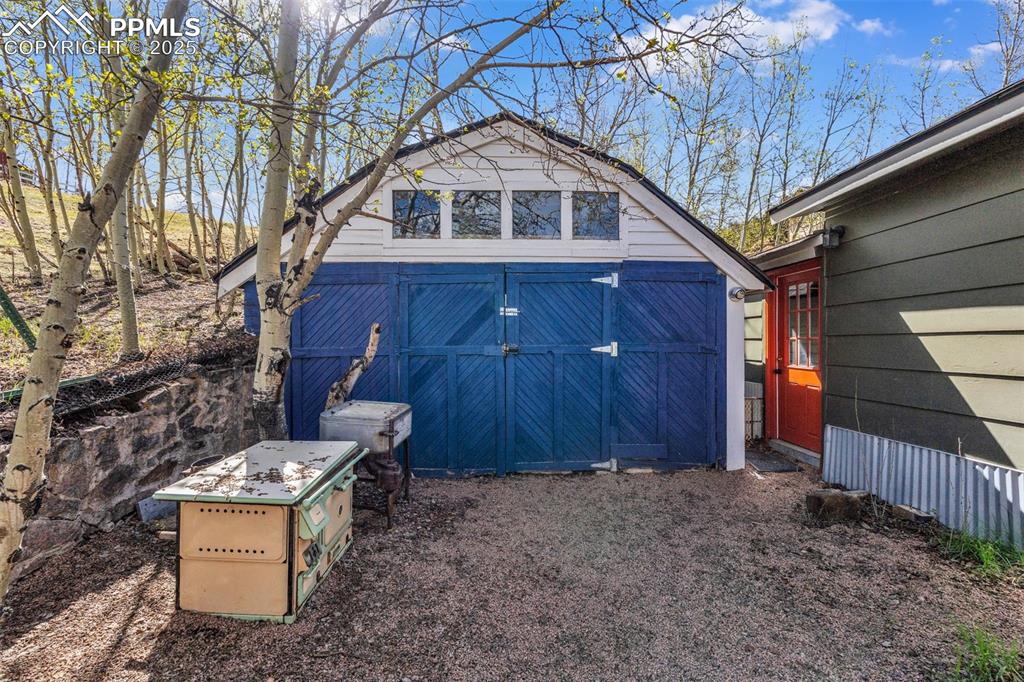
Back yard with access to Garage
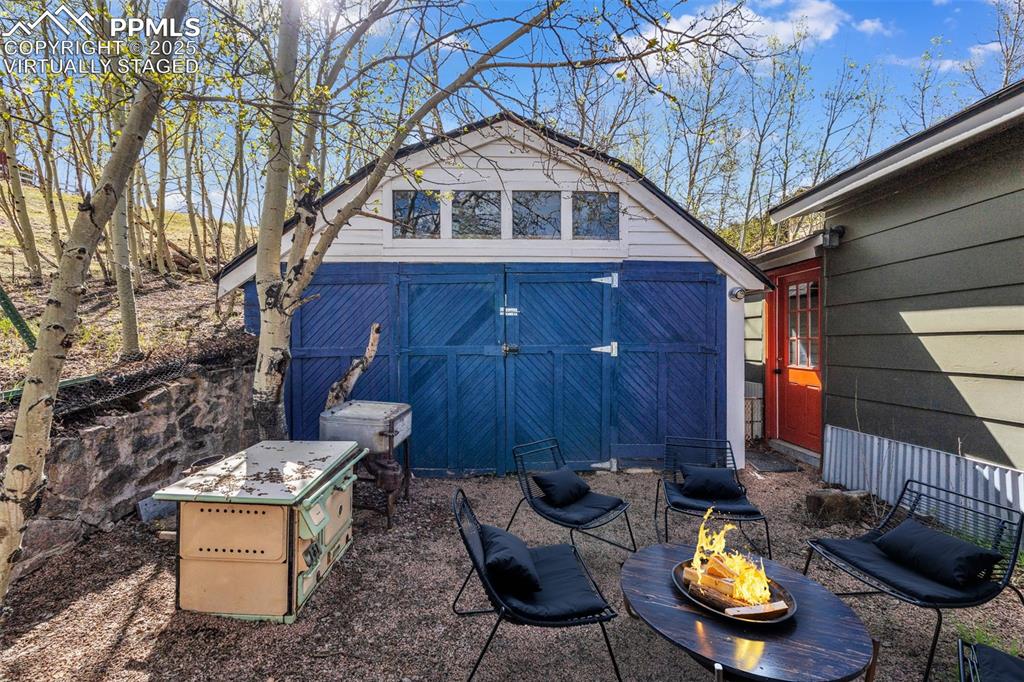
Virtually Staged Back yard with access to Garage
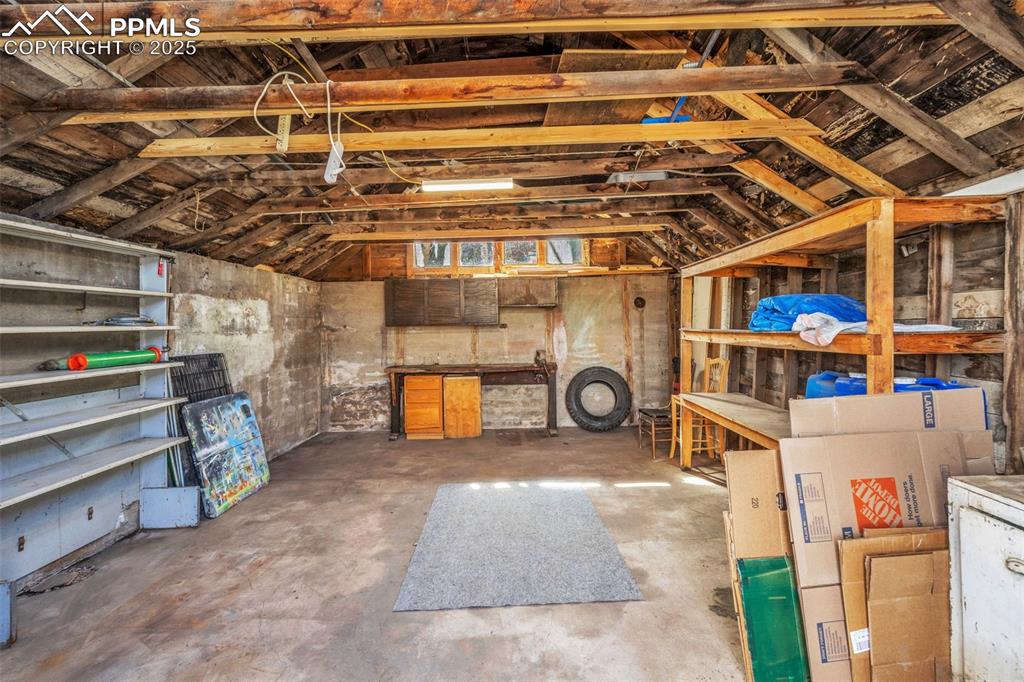
Garage interior with ample storage space.
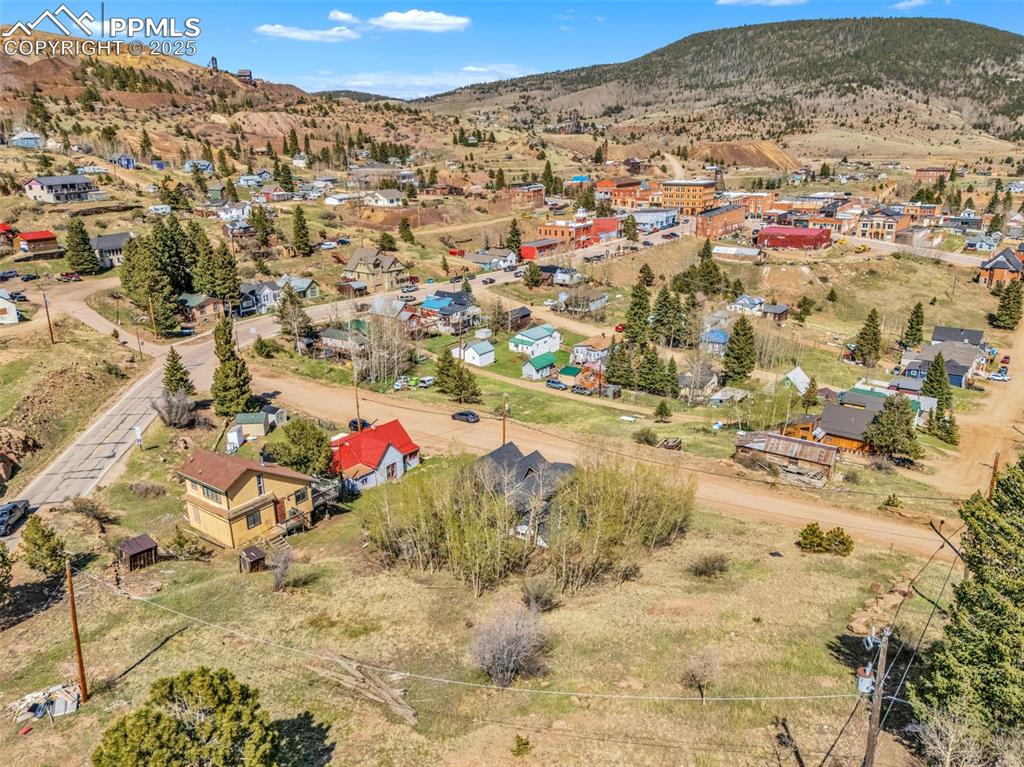
Aerial view of residential area featuring town of Victor and surrounding mountains
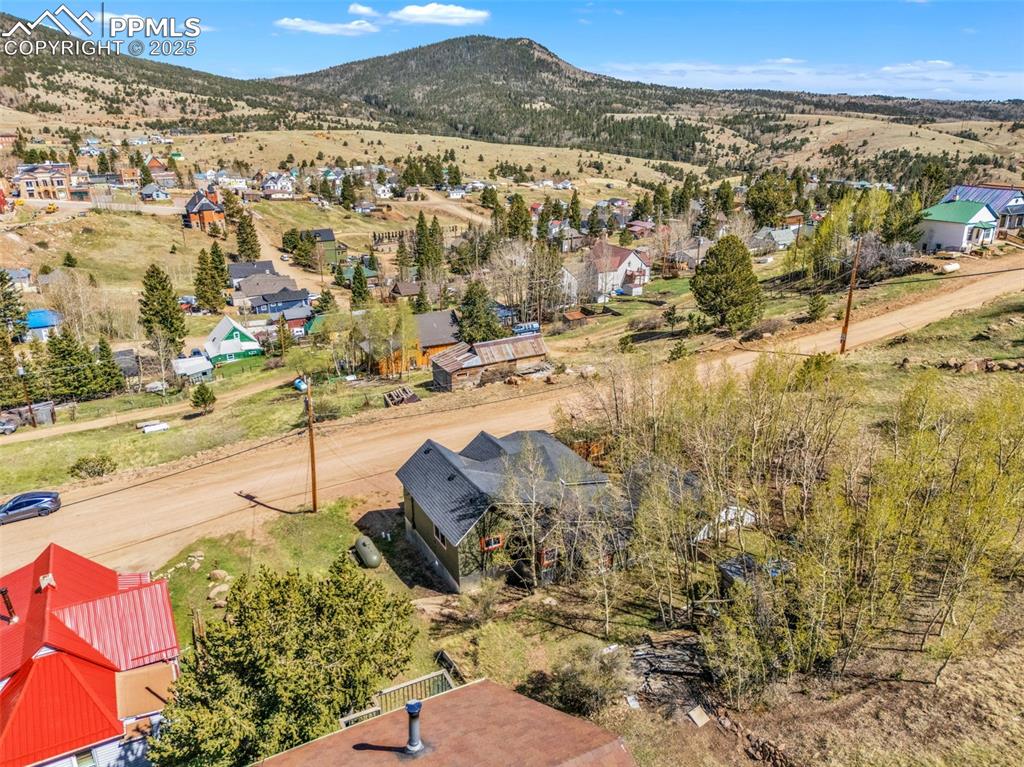
Aerial view of residential area with a mountain backdrop
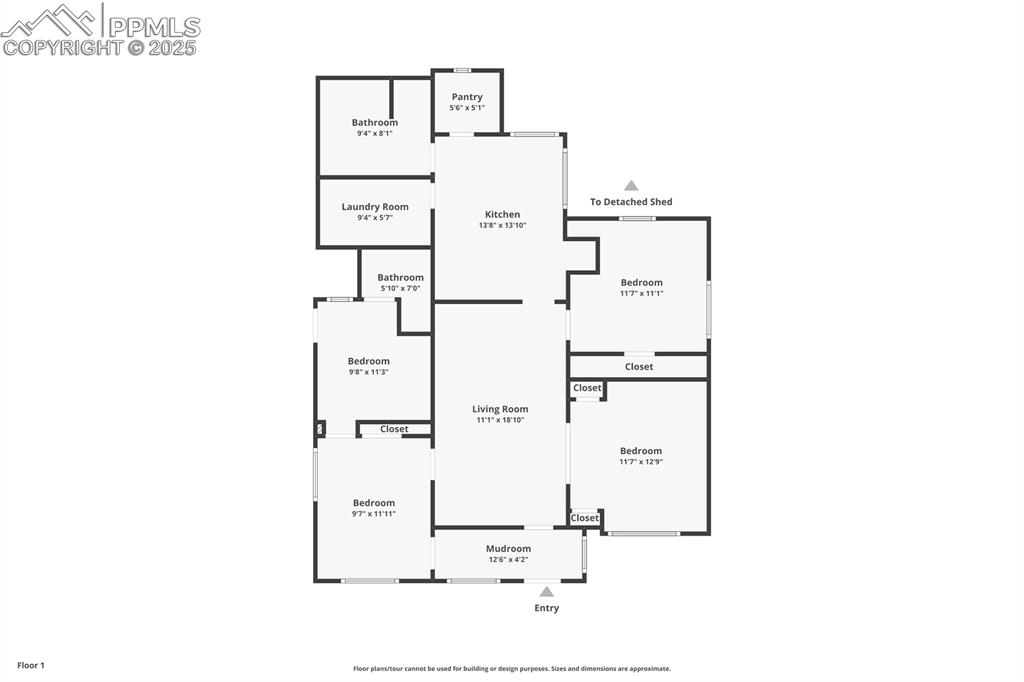
Main living floor plan
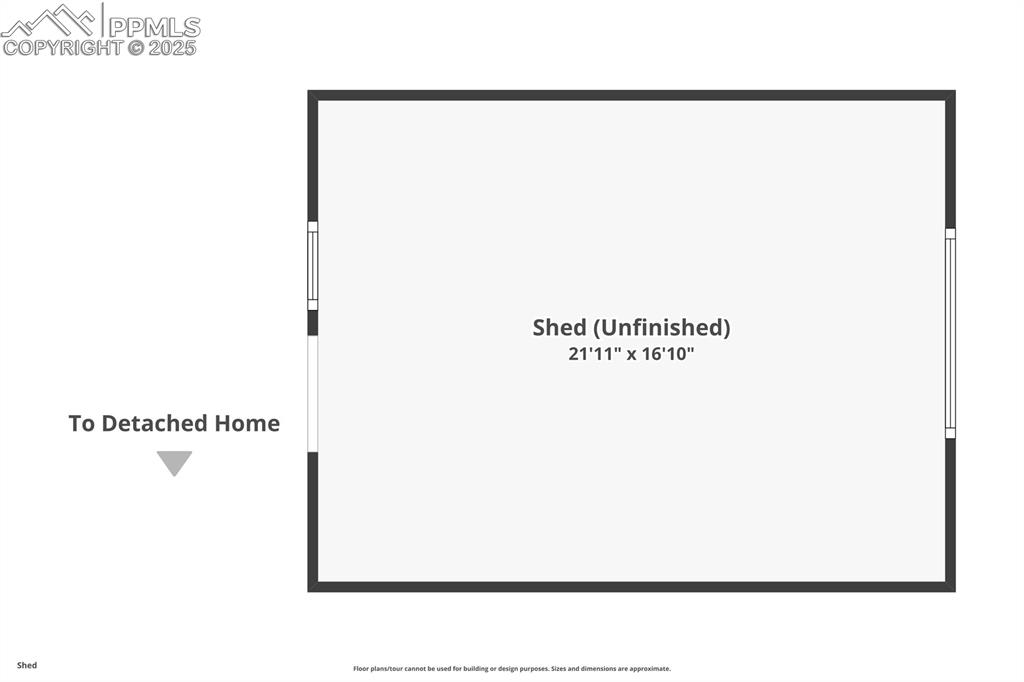
1 car detached garage/storage shed
Disclaimer: The real estate listing information and related content displayed on this site is provided exclusively for consumers’ personal, non-commercial use and may not be used for any purpose other than to identify prospective properties consumers may be interested in purchasing.