327 W Hahns Peak Avenue, Pueblo West, CO, 81007
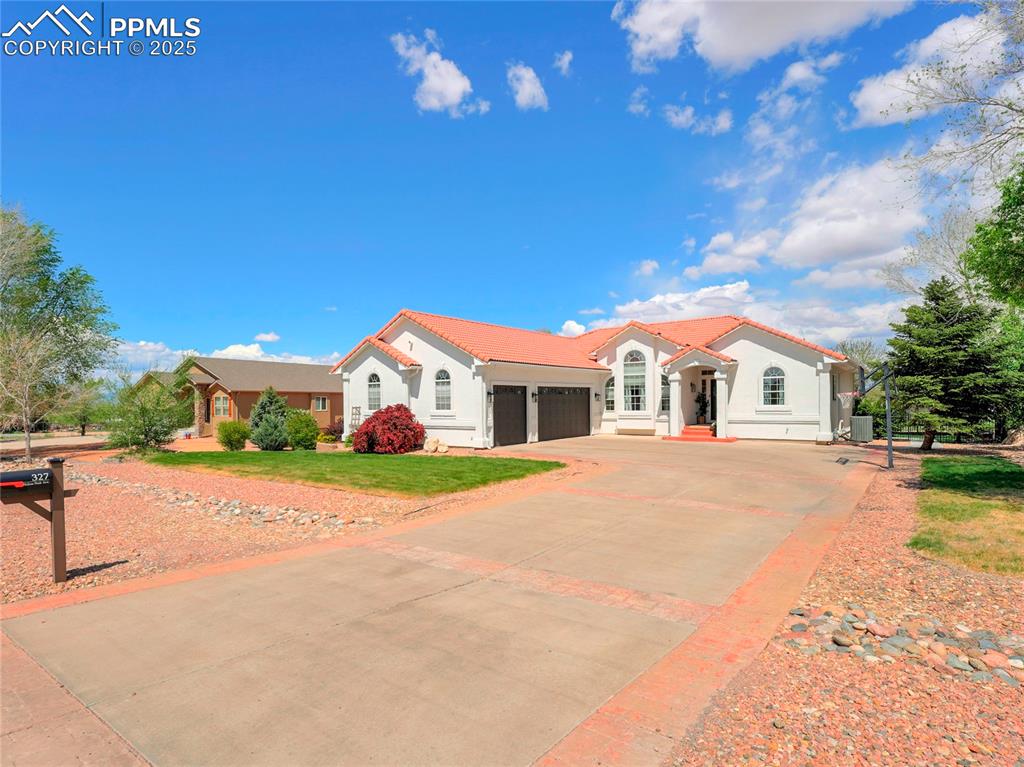
Mediterranean / spanish-style home with a garage, stucco siding, concrete driveway, a tiled roof, and a front yard
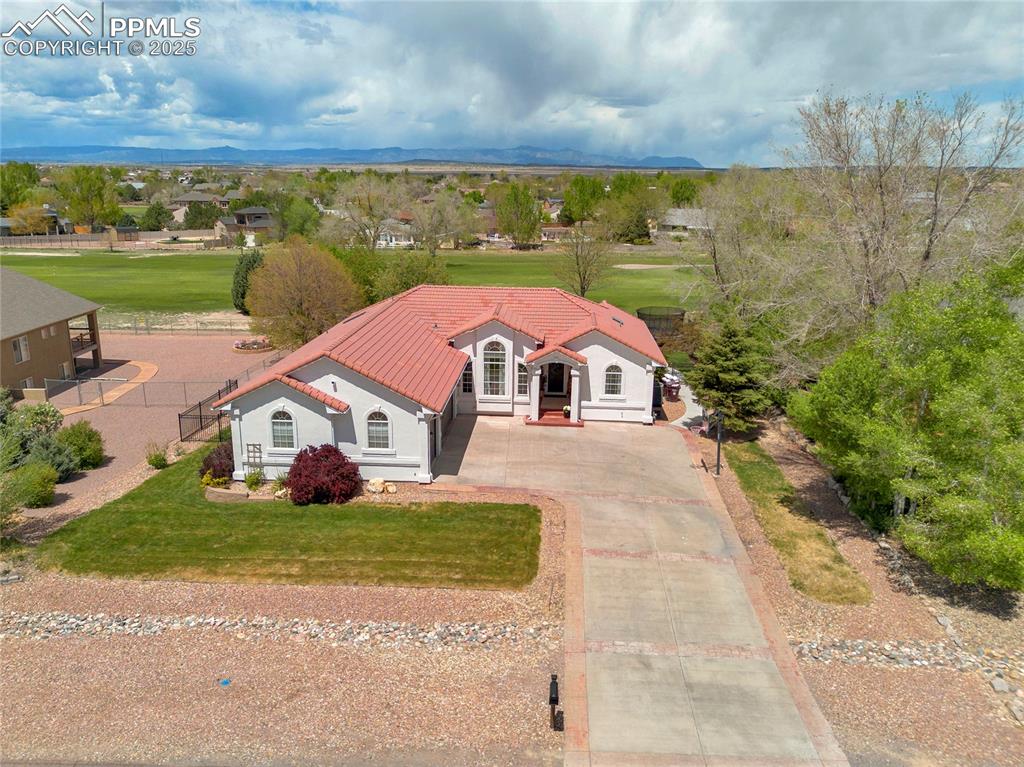
Aerial view of property and surrounding area with a mountain backdrop
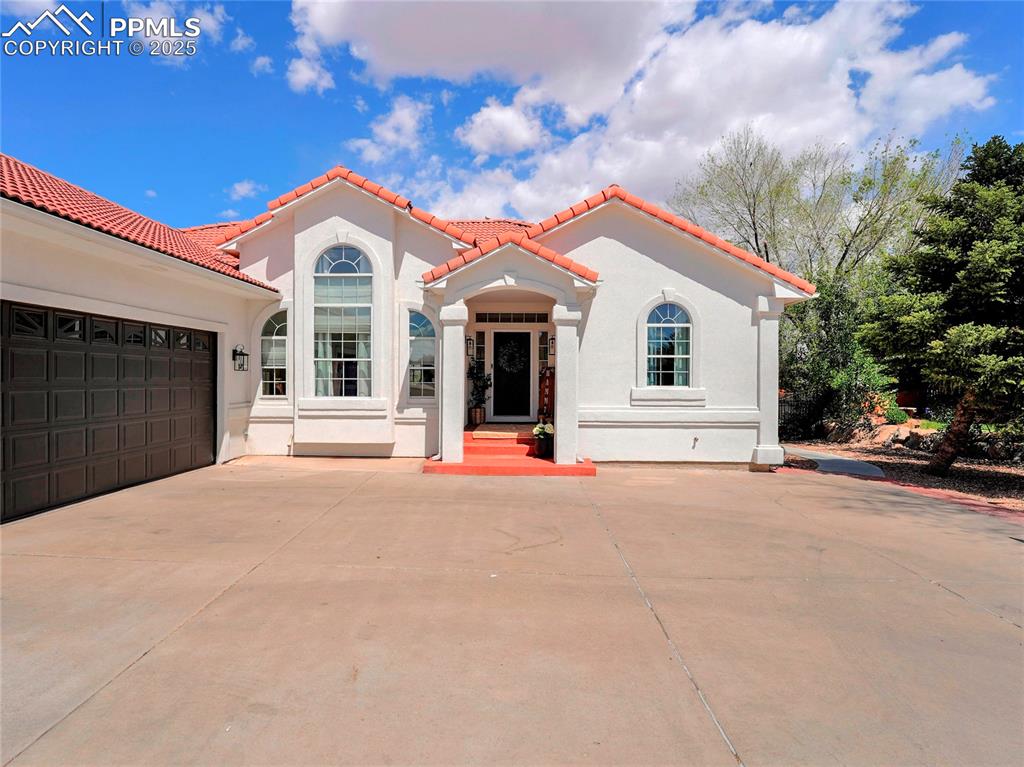
Mediterranean / spanish house with a tile roof, stucco siding, and concrete driveway
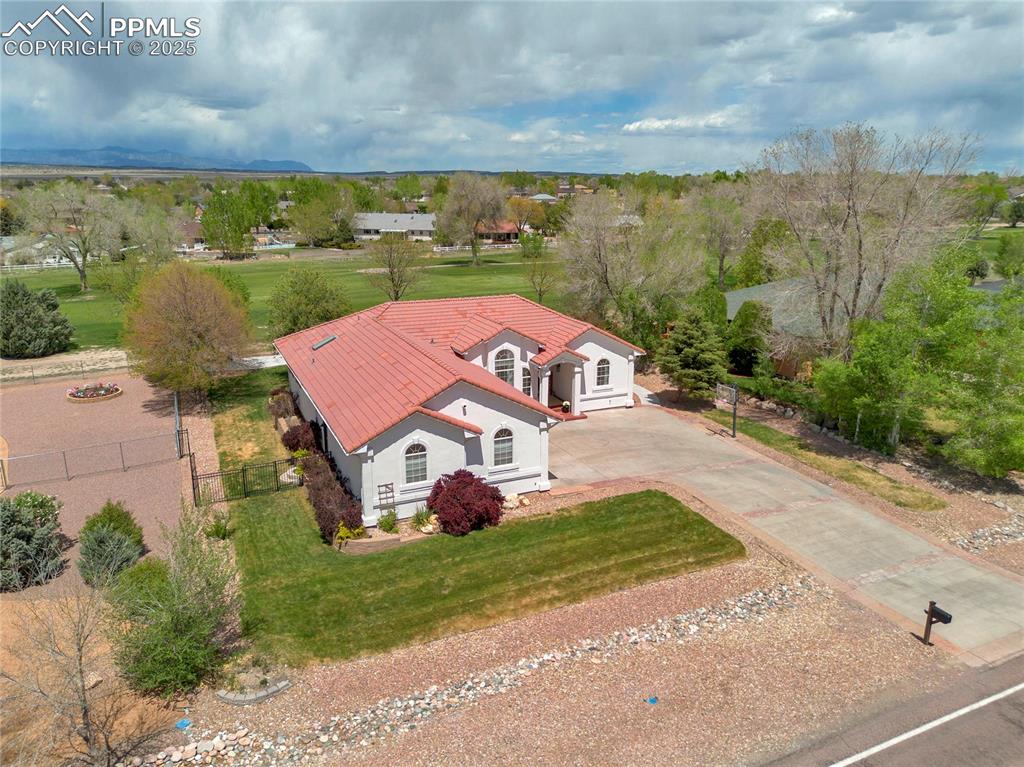
Aerial view of property and surrounding area
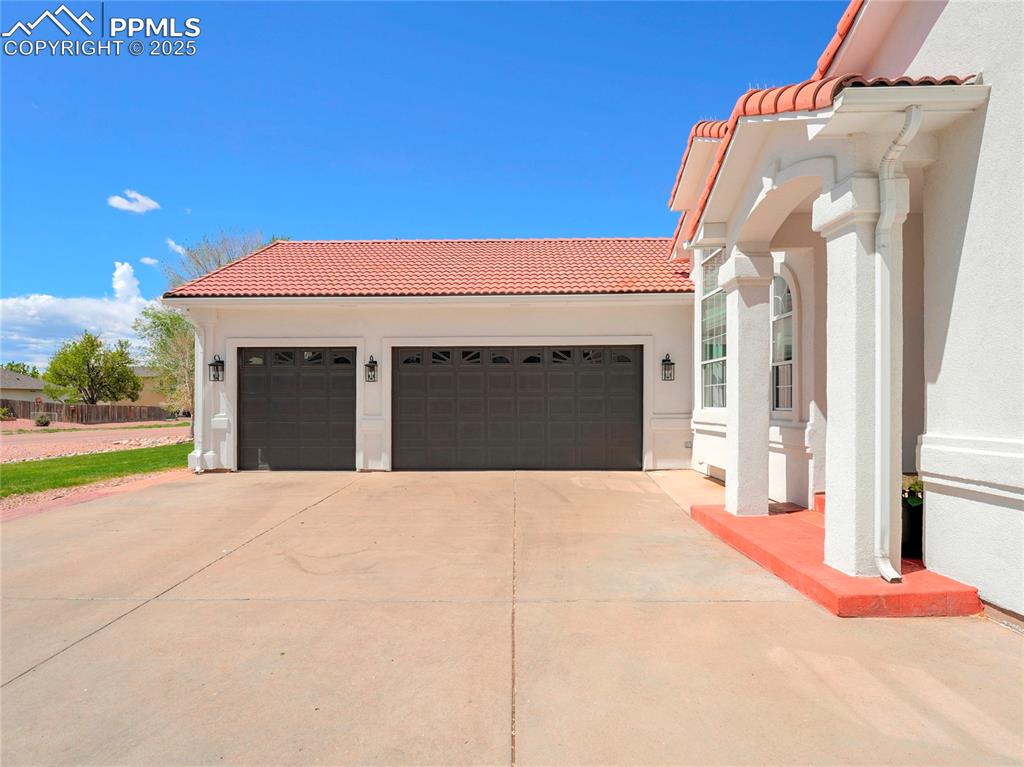
Other
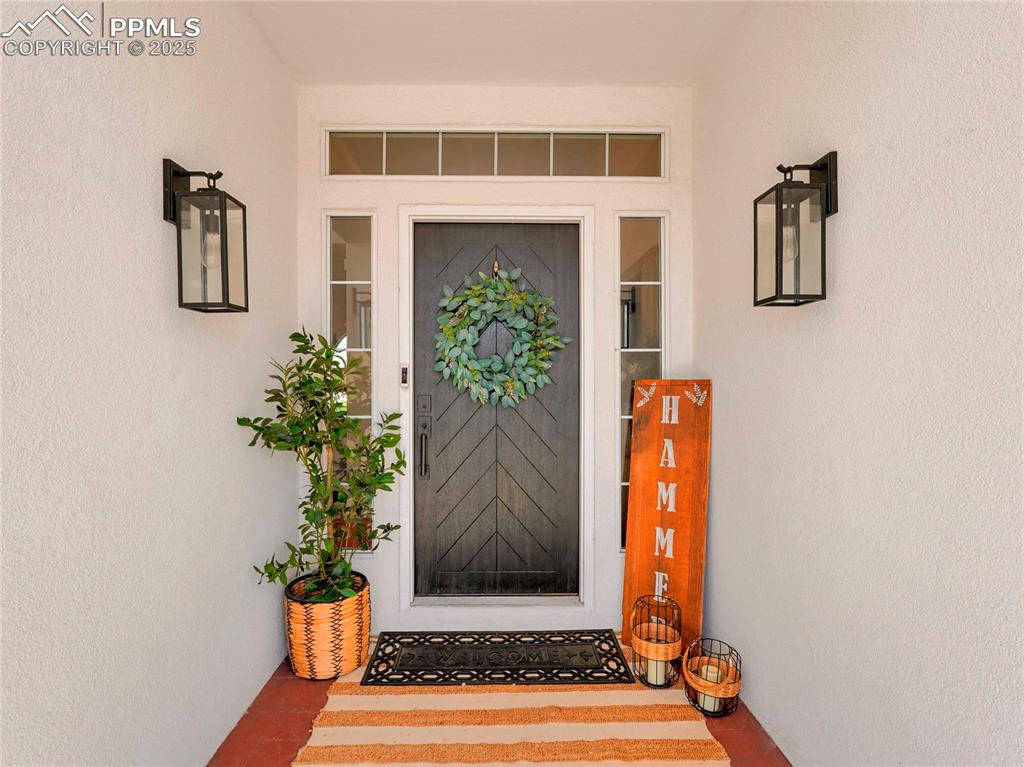
Property entrance featuring stucco siding
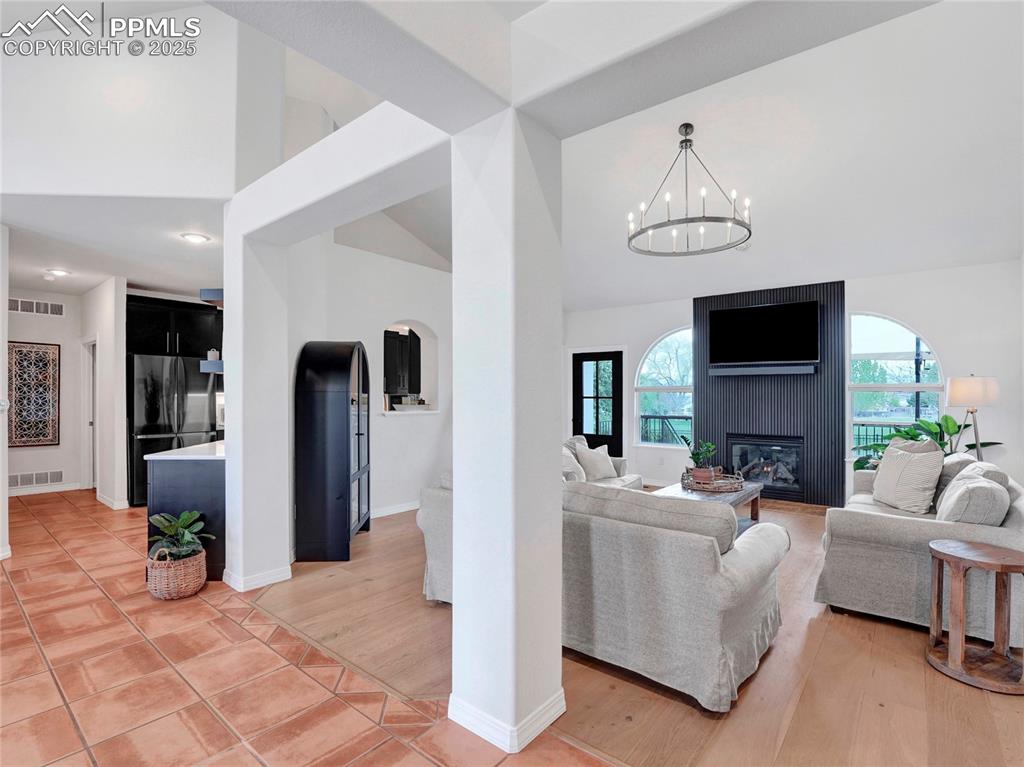
Living room with high vaulted ceiling, a fireplace, plenty of natural light, a chandelier, and baseboards
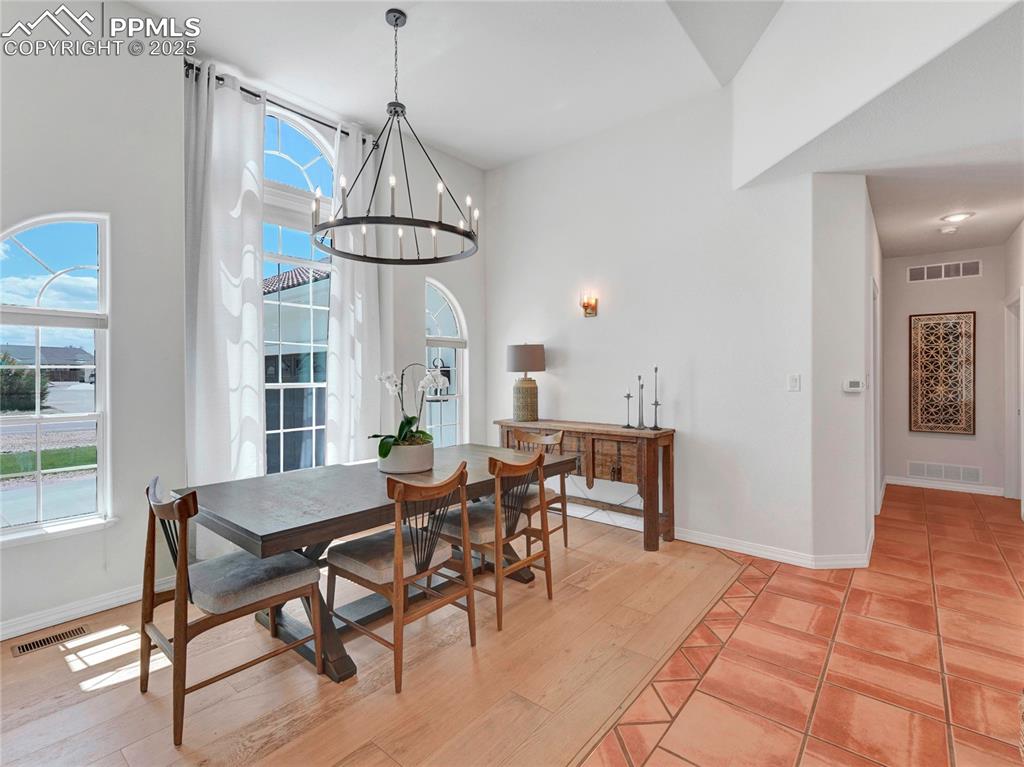
Dining space with a chandelier, healthy amount of natural light, and baseboards
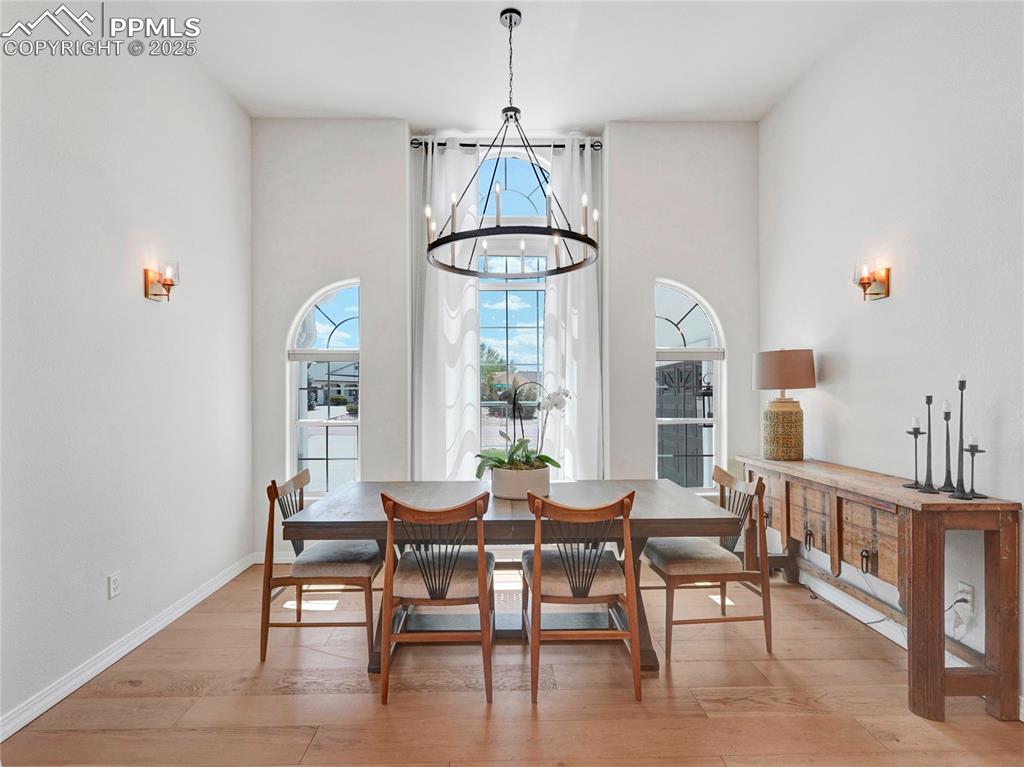
Dining room featuring light wood finished floors, a chandelier, and baseboards
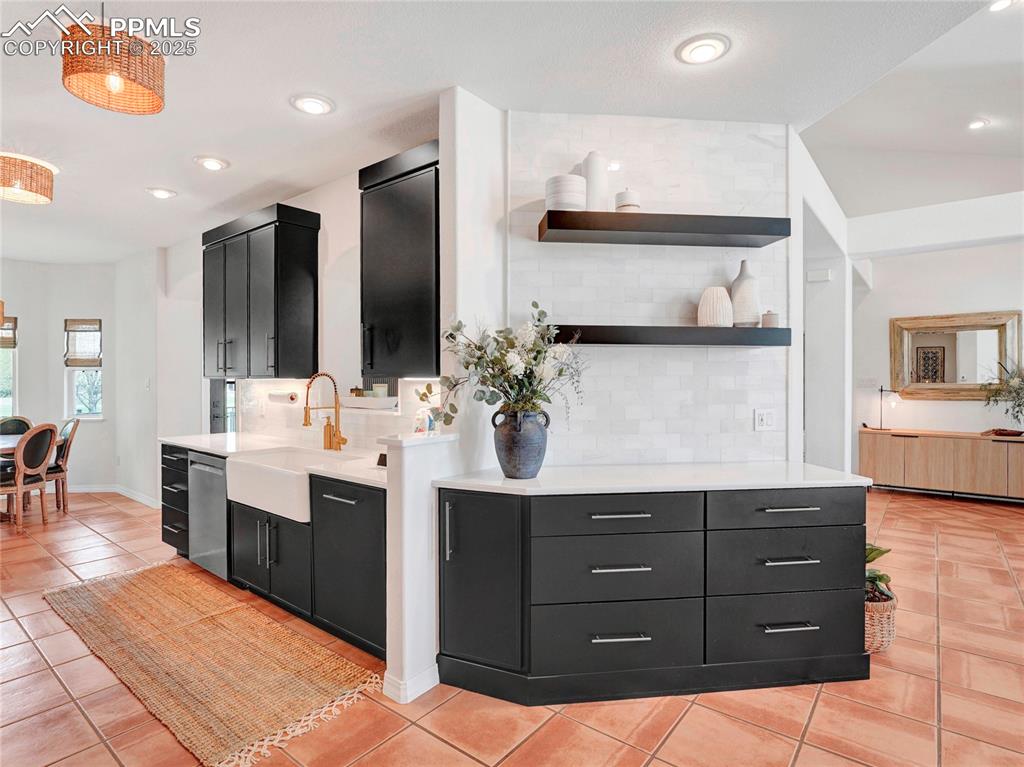
Kitchen featuring dark cabinetry, dishwasher, a sink, light countertops, and decorative backsplash
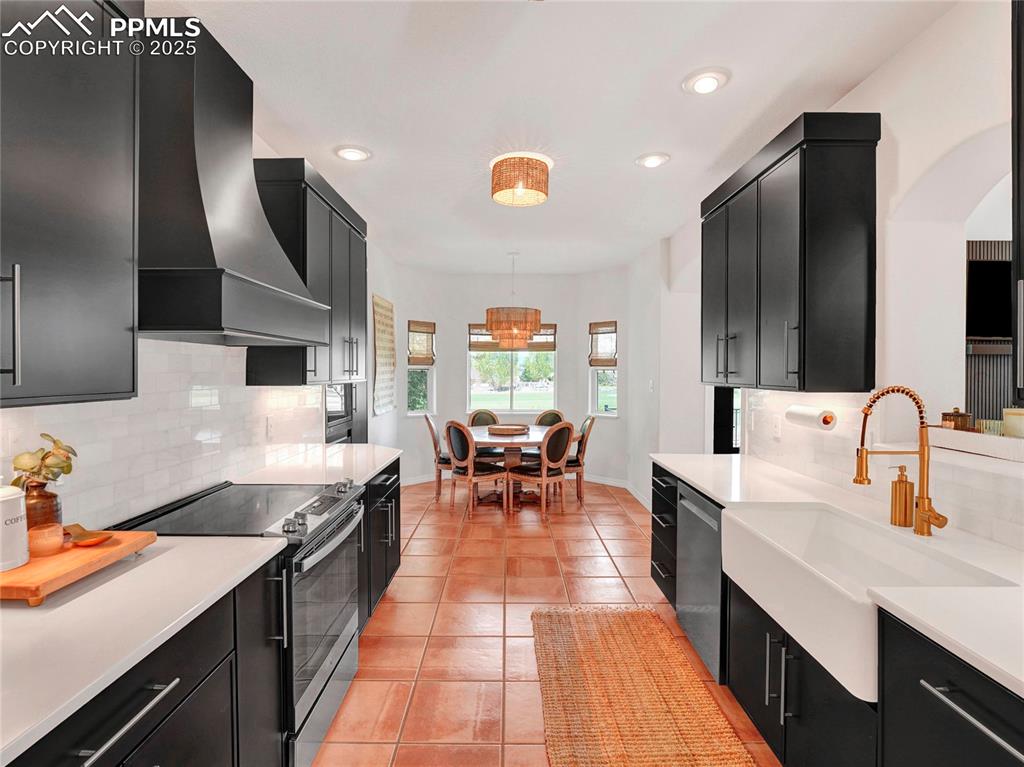
Kitchen with dark cabinetry, stainless steel appliances, wall chimney exhaust hood, light countertops, and decorative backsplash
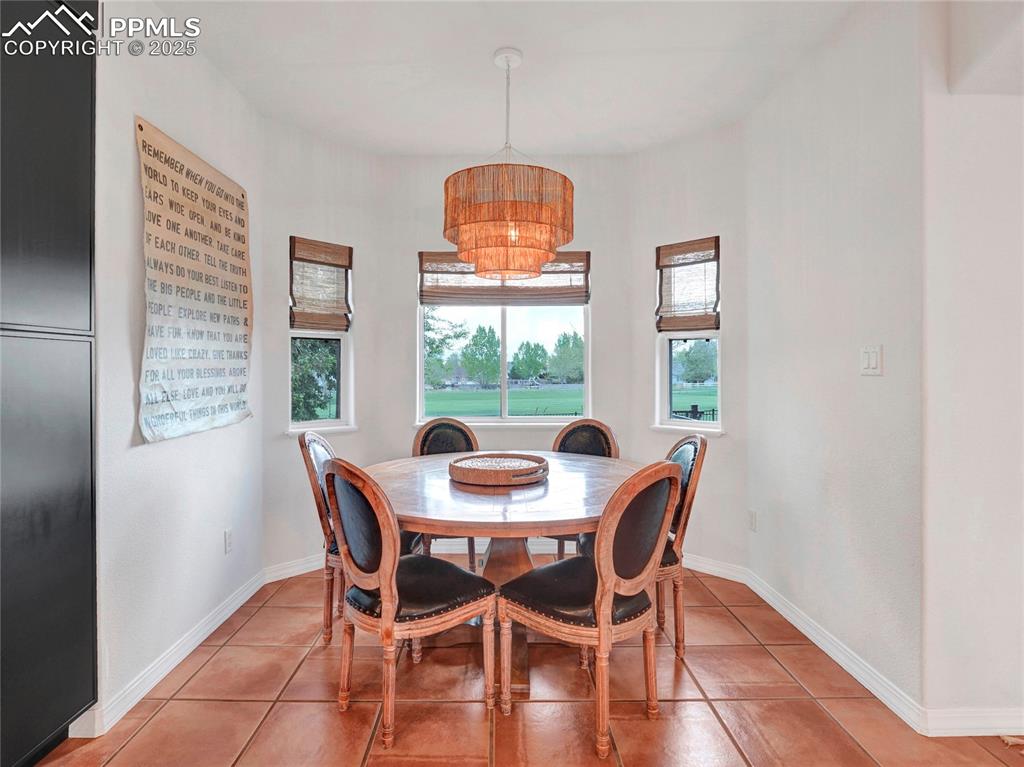
Dining room featuring light tile patterned floors and baseboards
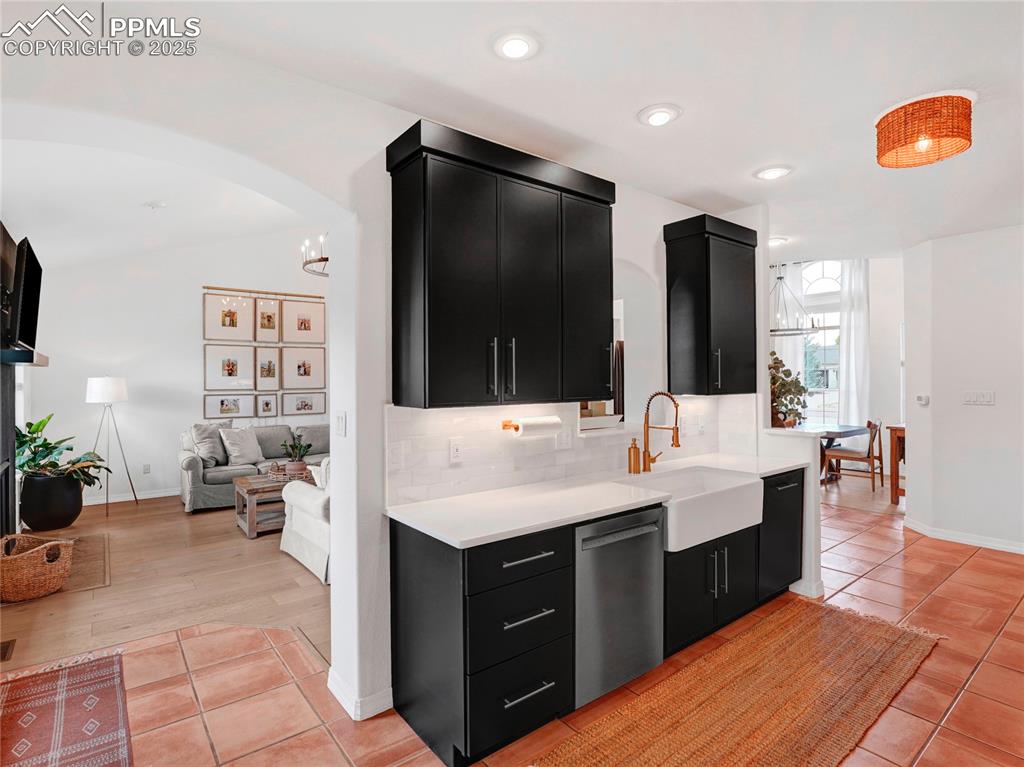
Kitchen featuring dark cabinetry, stainless steel dishwasher, a sink, light countertops, and recessed lighting
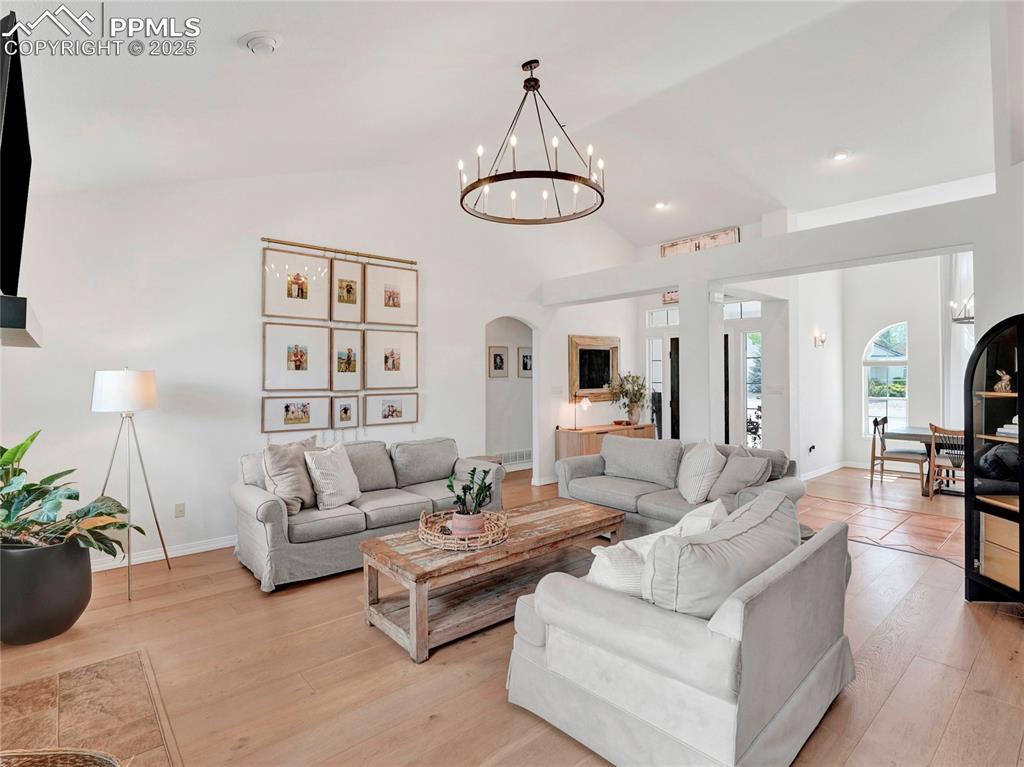
Living room with a chandelier, arched walkways, light wood-type flooring, high vaulted ceiling, and baseboards
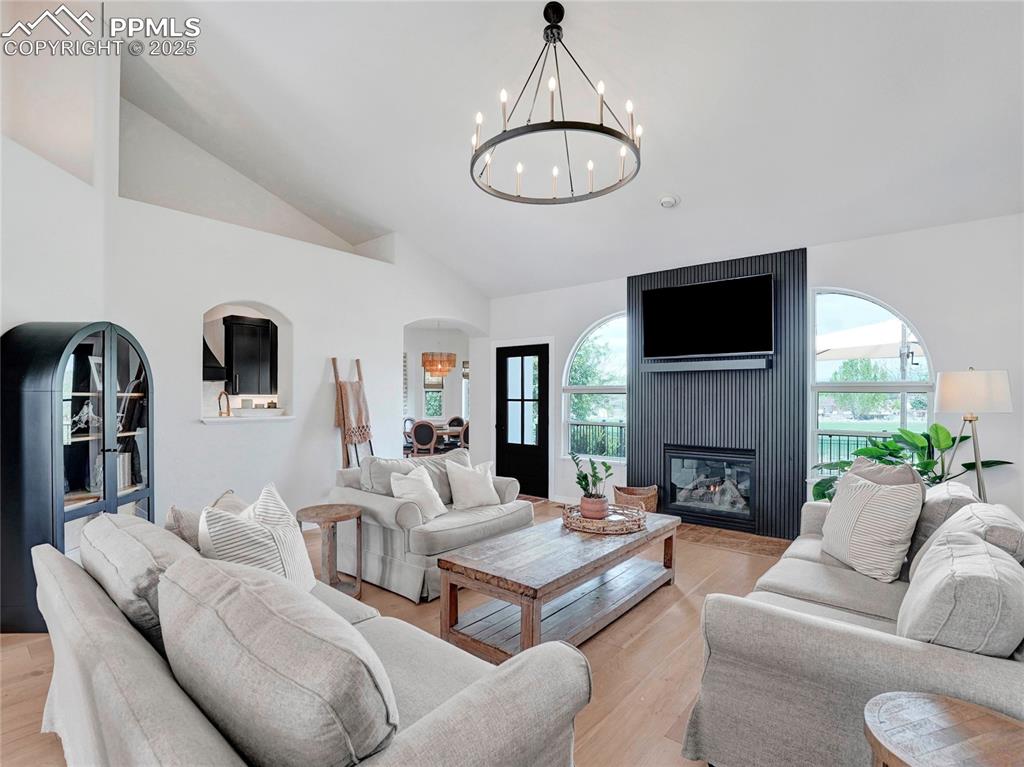
Living room with a chandelier, plenty of natural light, light wood-style flooring, and high vaulted ceiling
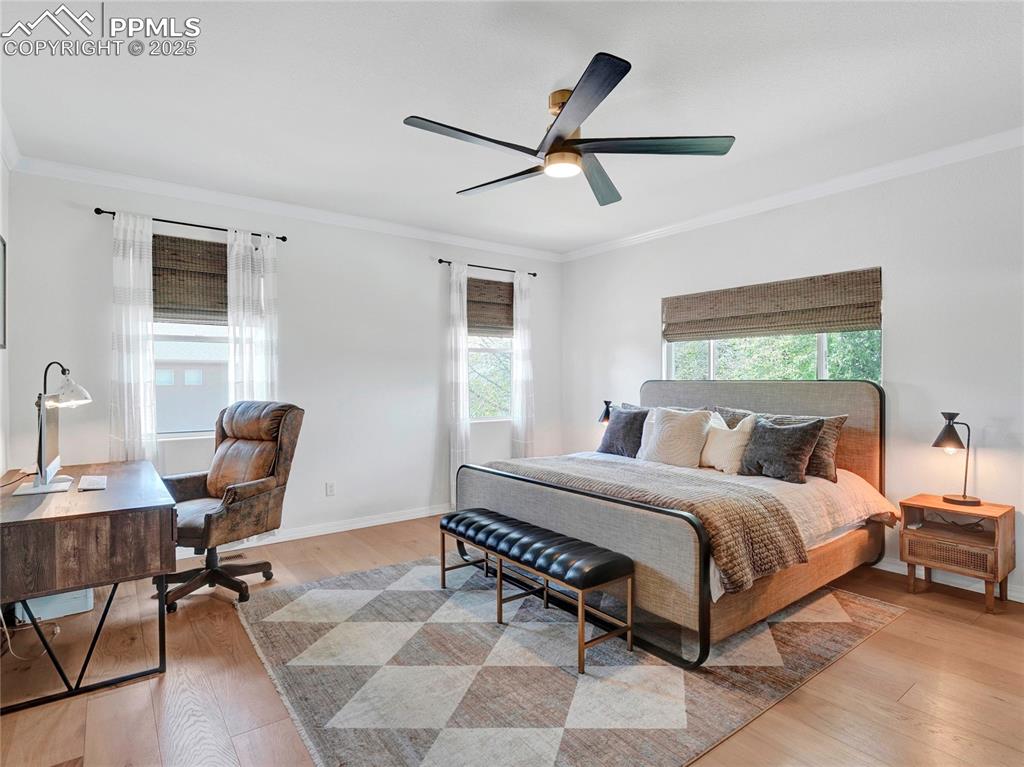
Bedroom featuring ornamental molding, light wood-style floors, a ceiling fan, baseboards, and an office area
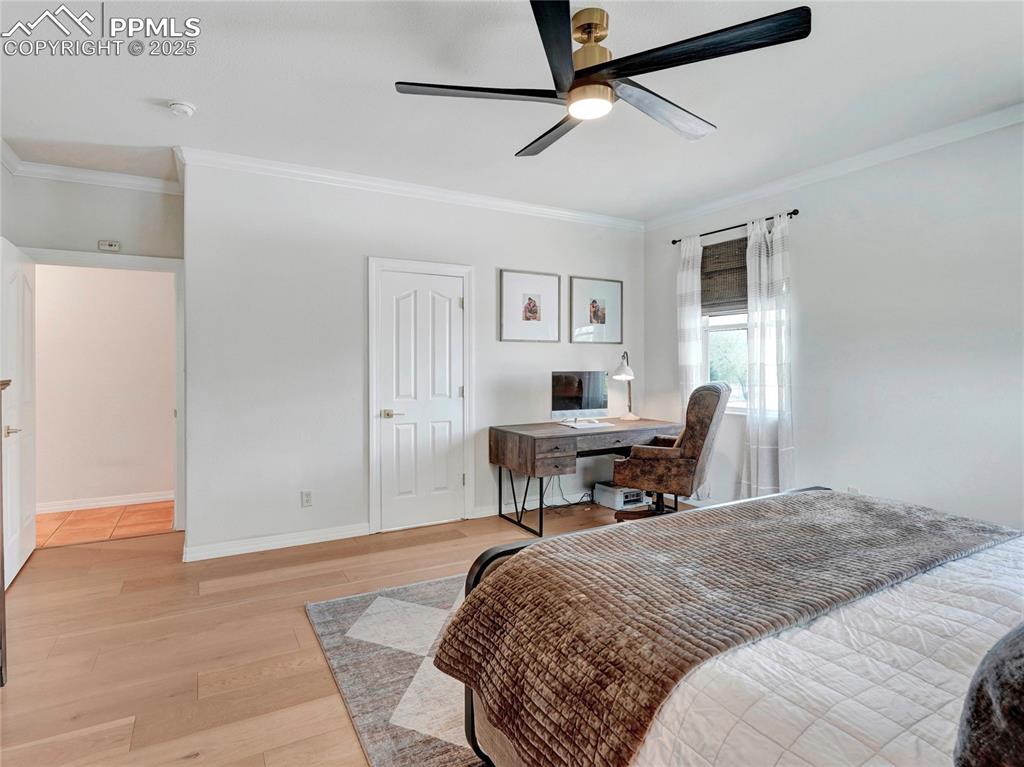
Bedroom featuring crown molding, light wood finished floors, a desk, baseboards, and a ceiling fan
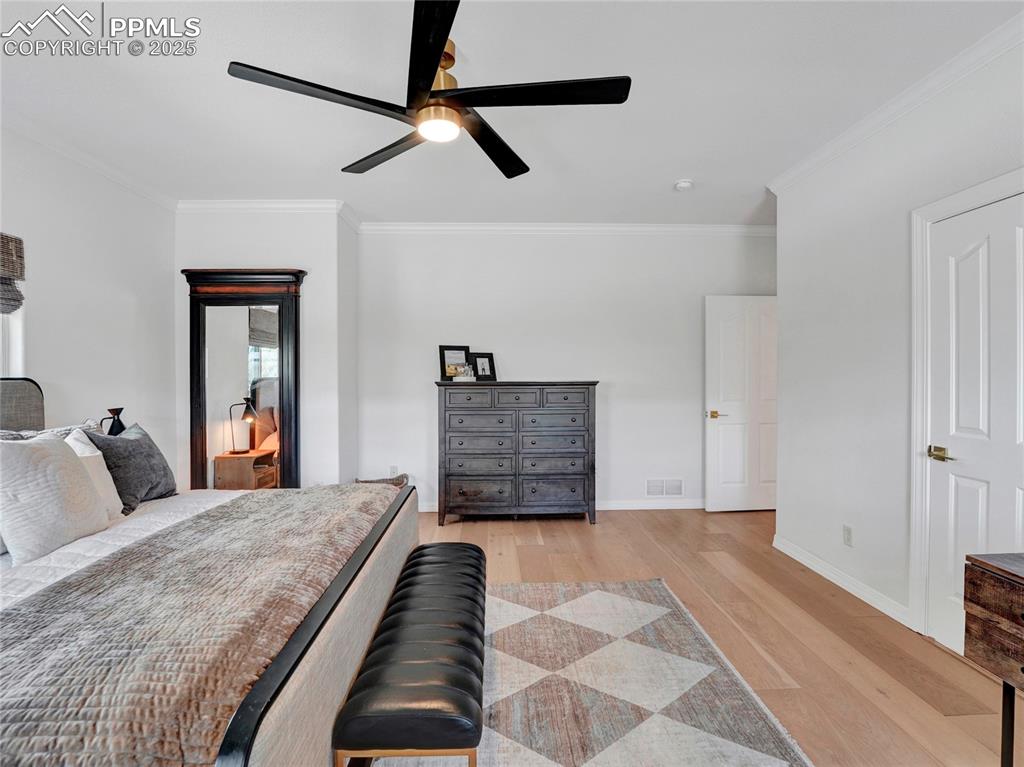
Bedroom featuring light wood-type flooring, crown molding, baseboards, and ceiling fan
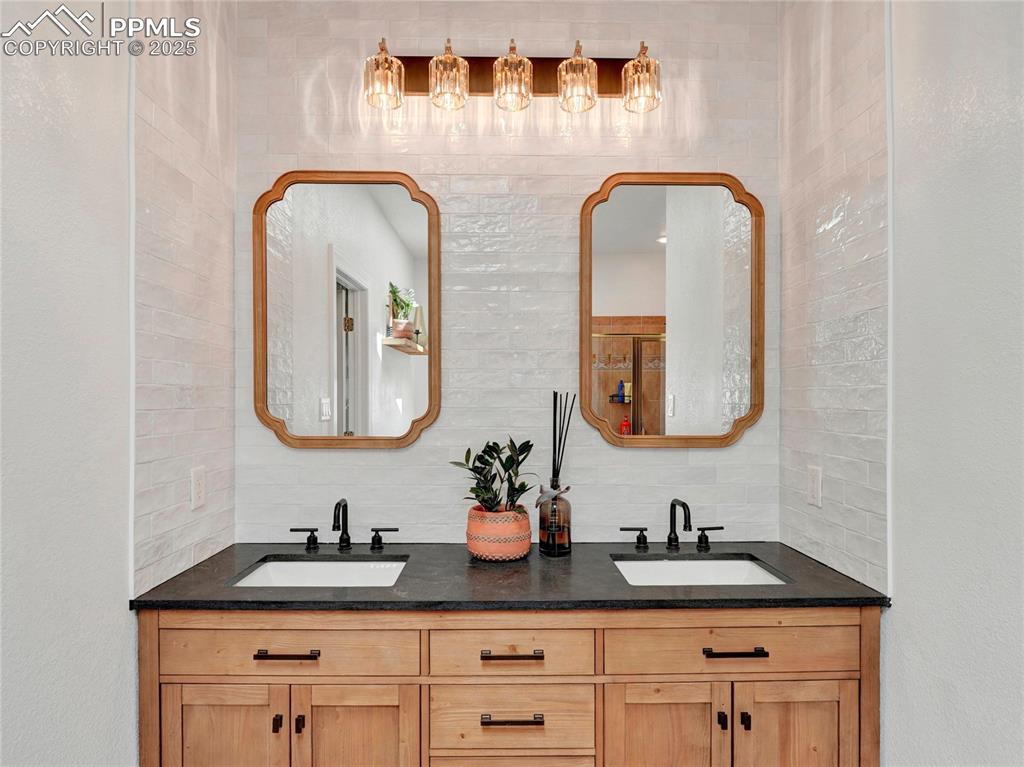
Bathroom featuring decorative backsplash and double vanity
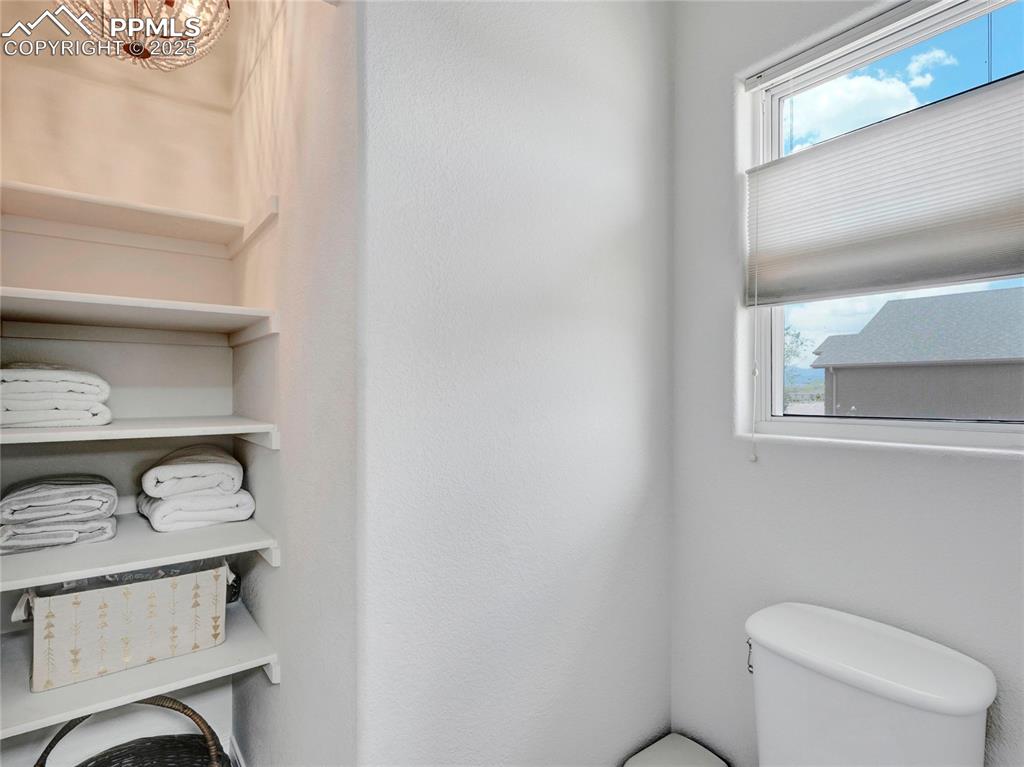
Bathroom featuring toilet
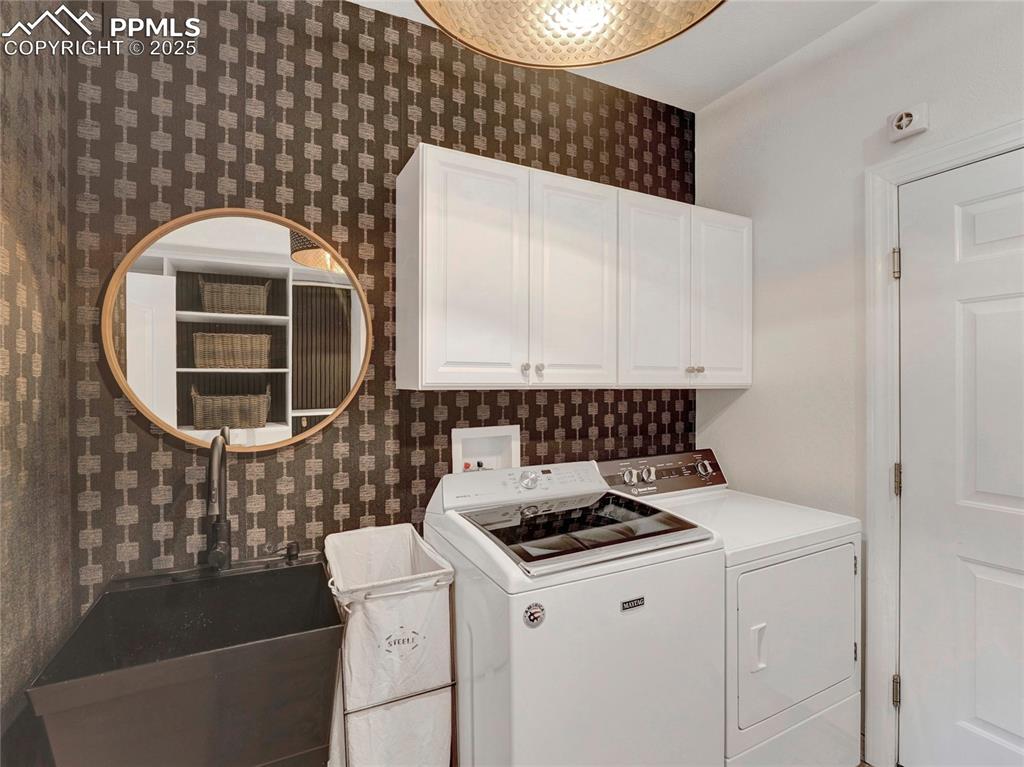
Laundry room with cabinet space, washer and clothes dryer, and wallpapered walls
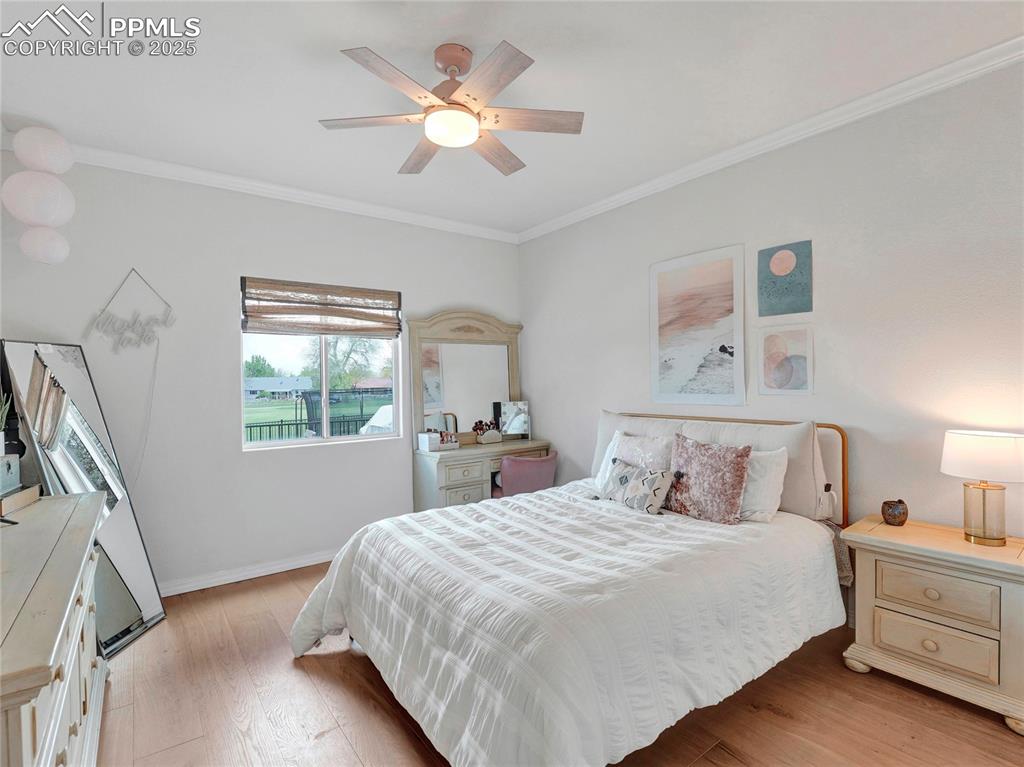
Bedroom with ornamental molding, light wood-type flooring, ceiling fan, and baseboards
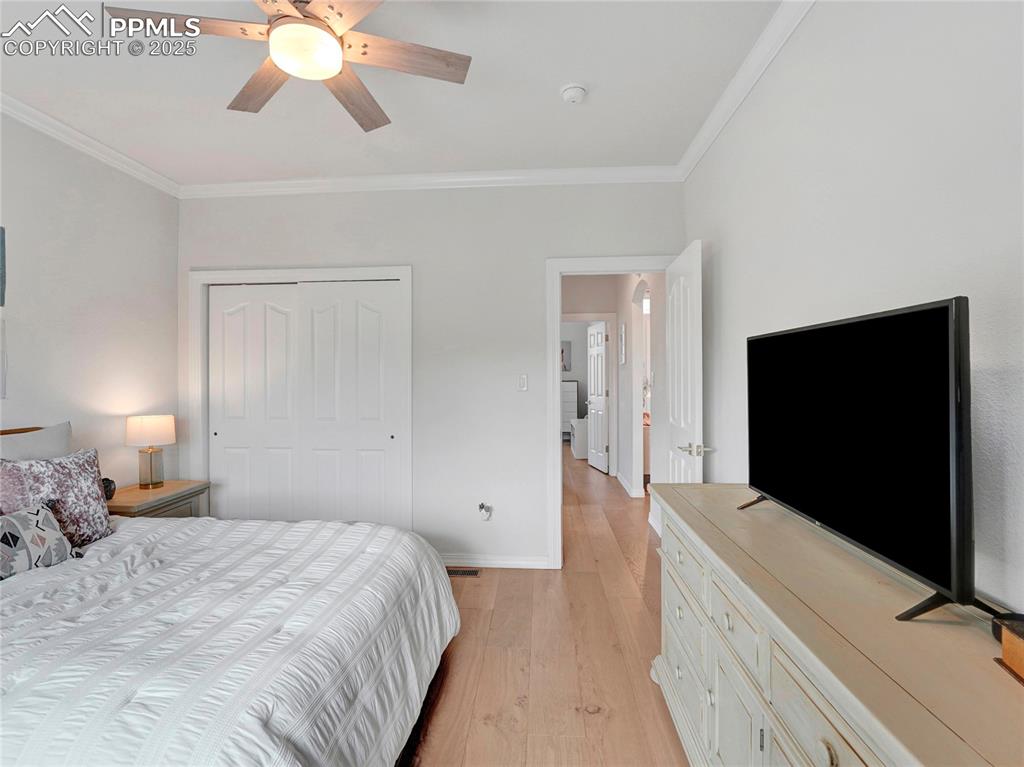
Bedroom featuring ornamental molding, light wood-style floors, a closet, baseboards, and ceiling fan
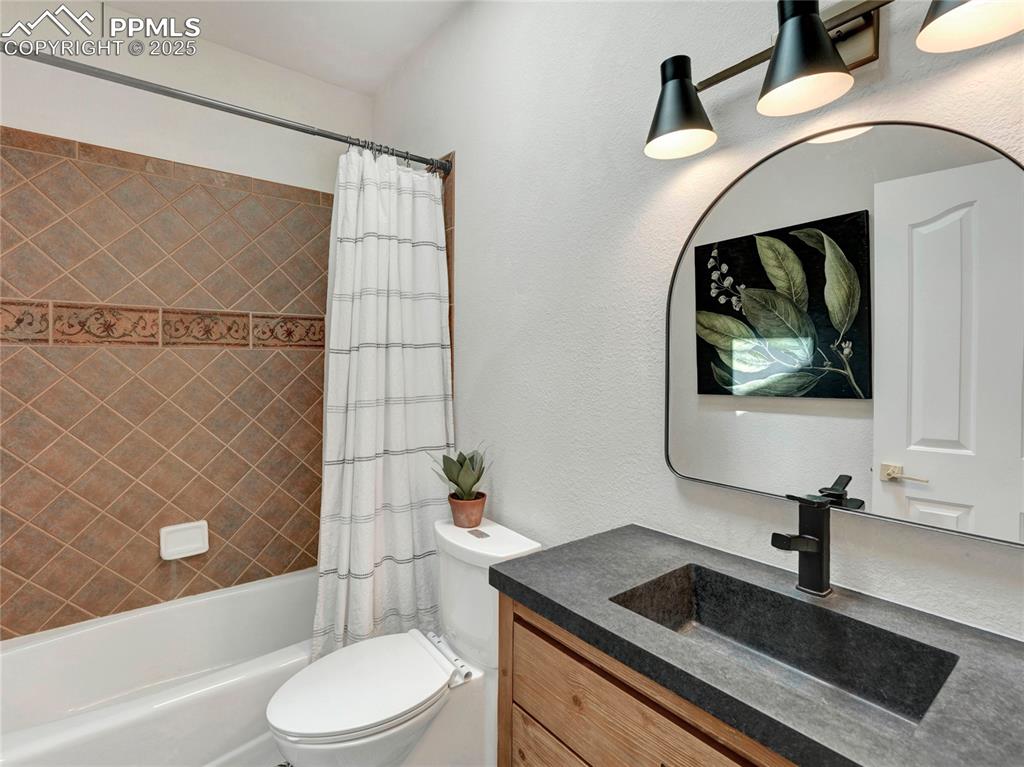
Full bath with toilet, shower / tub combo, and vanity
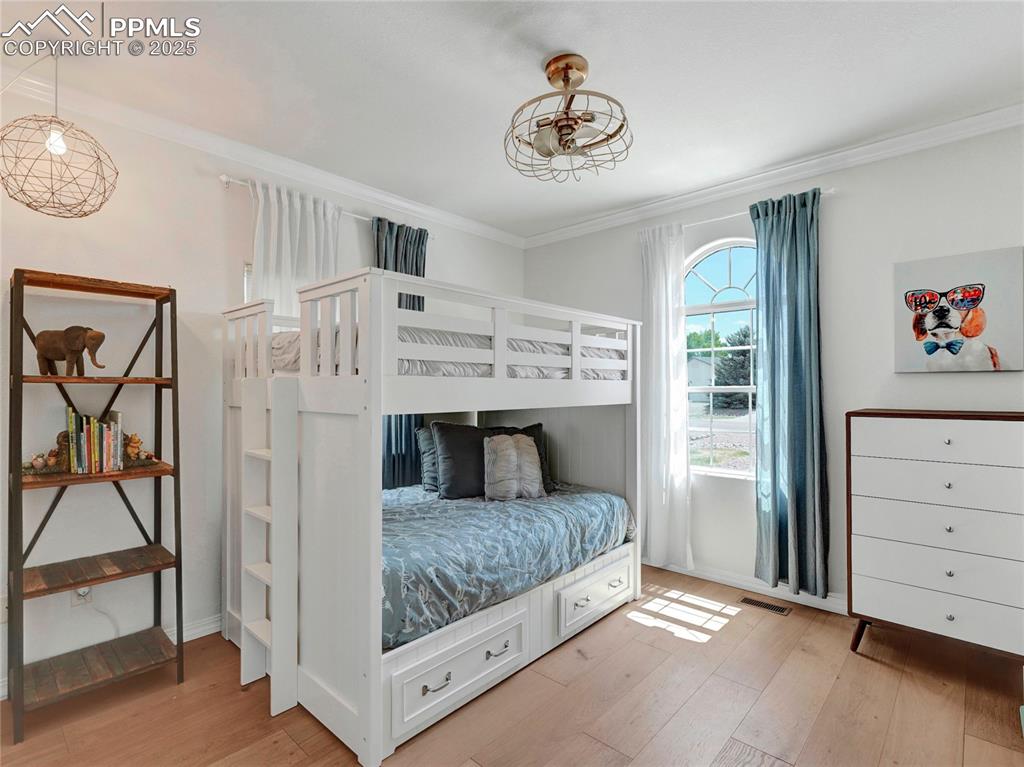
Bedroom with ornamental molding, light wood-type flooring, and baseboards
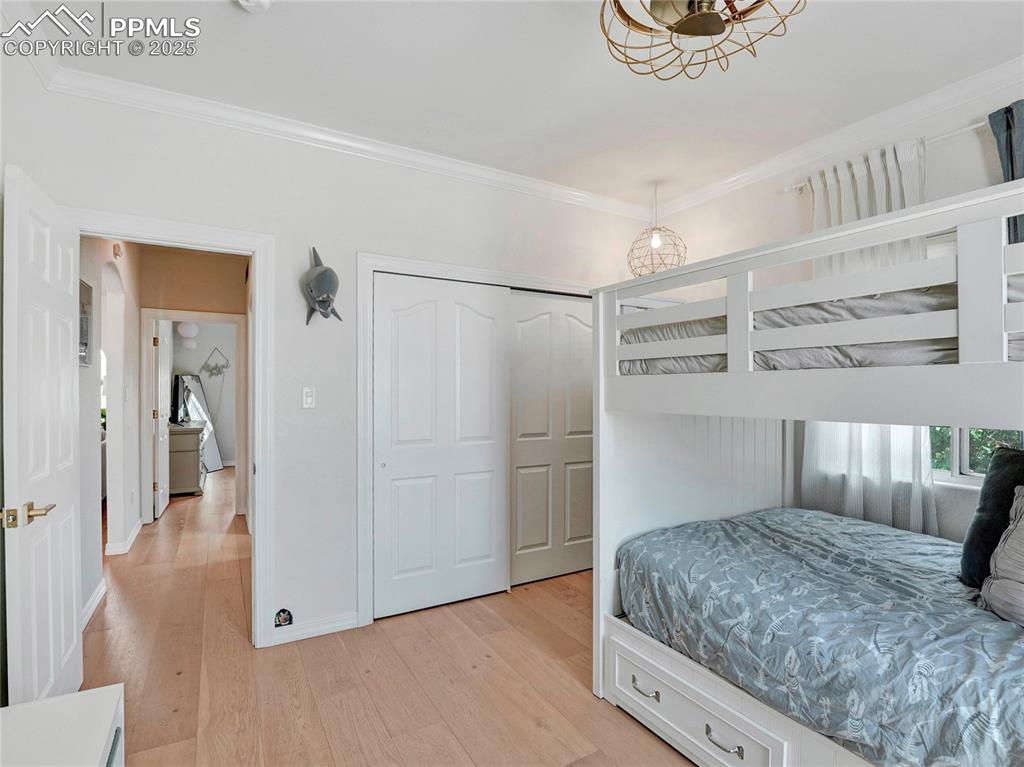
Bedroom with crown molding, light wood finished floors, a chandelier, baseboards, and a closet
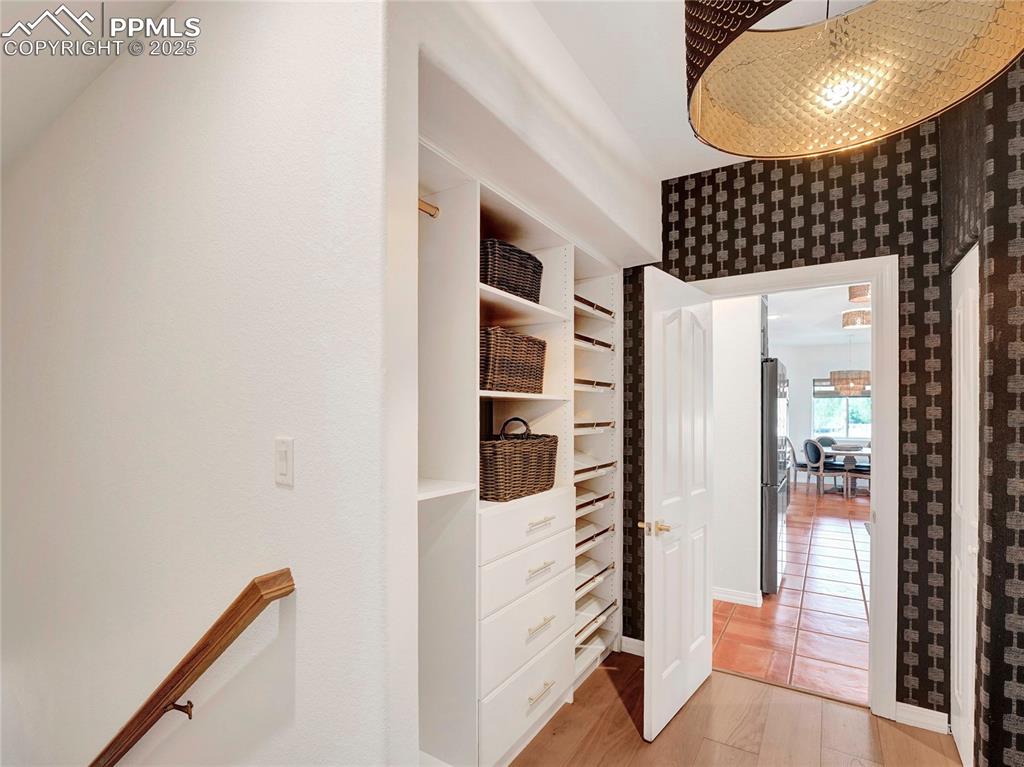
Corridor featuring light wood-style floors and wallpapered walls
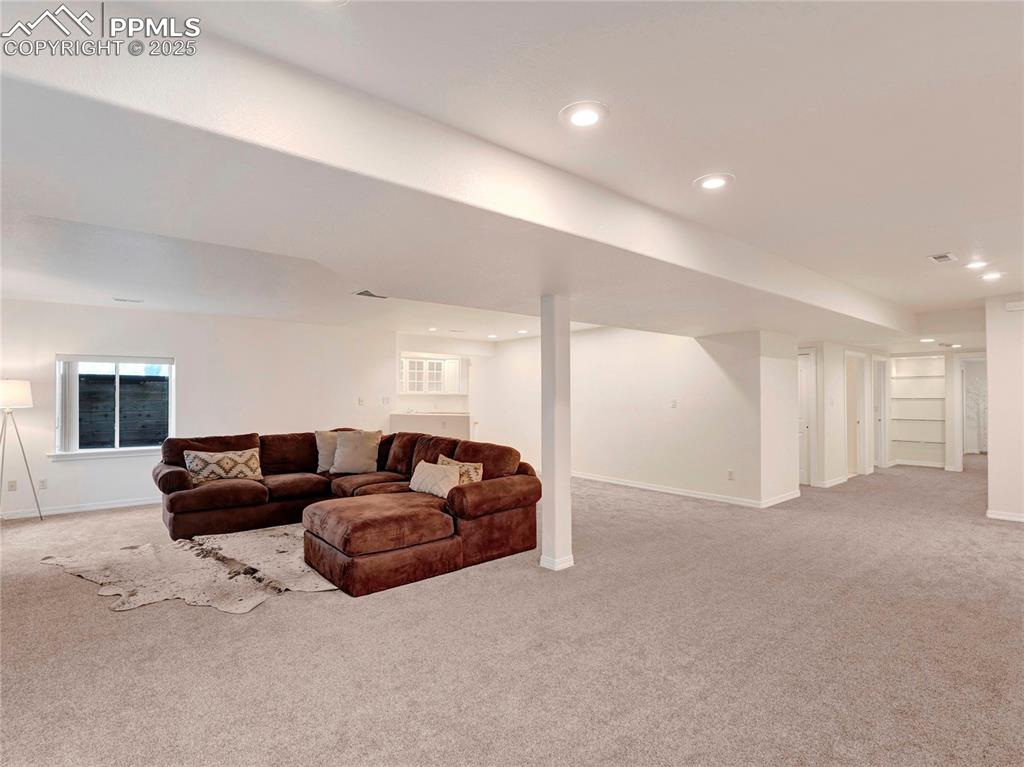
Carpeted living area featuring baseboards and recessed lighting
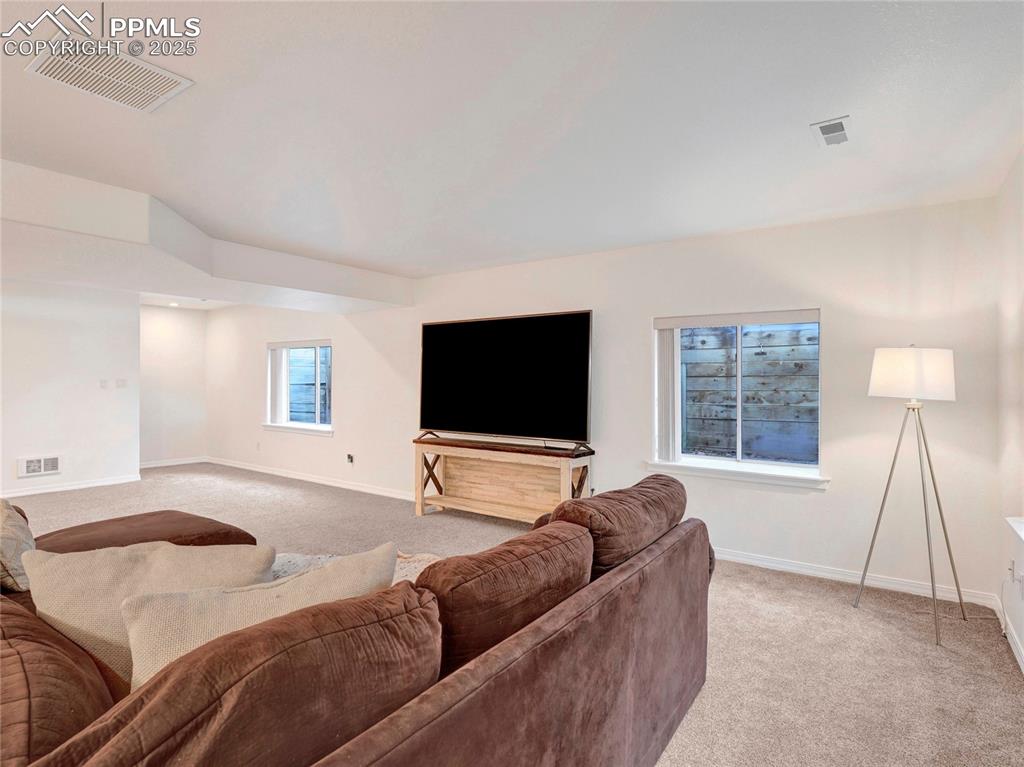
Living room with light carpet and baseboards
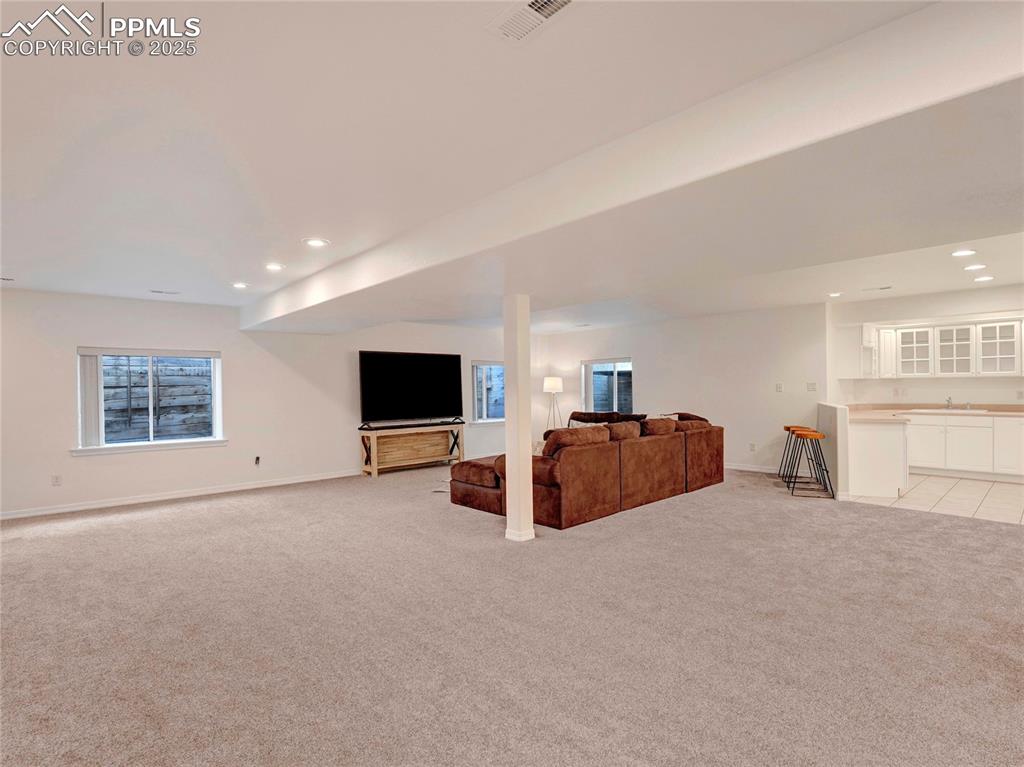
Living room featuring light carpet, recessed lighting, and baseboards
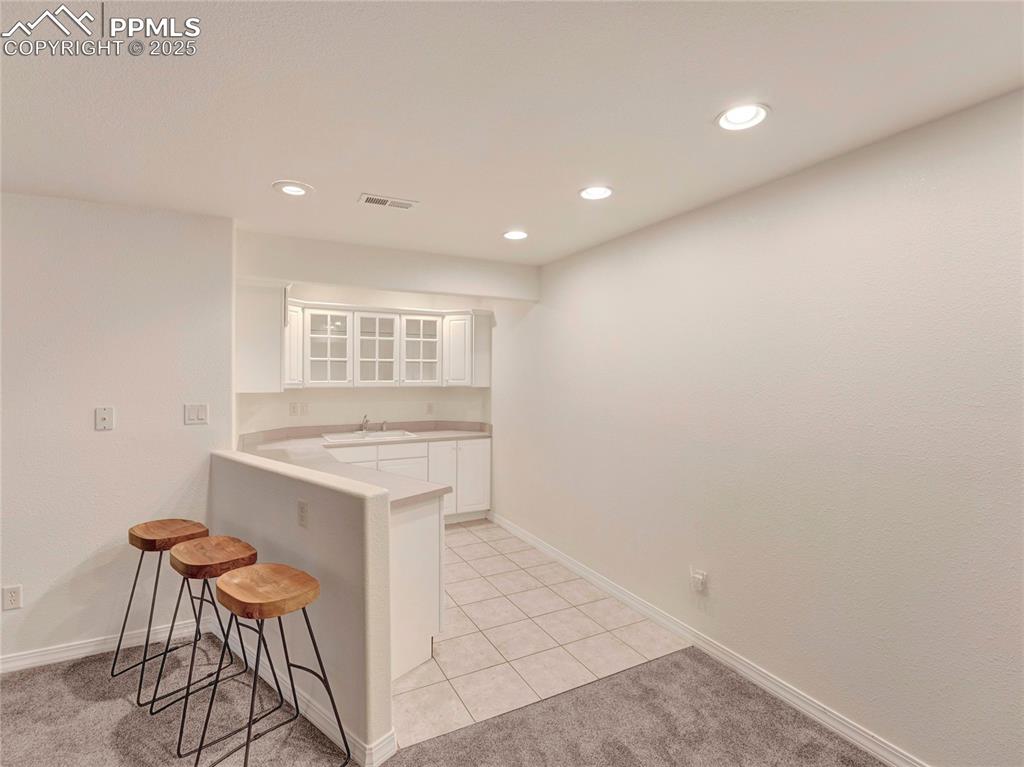
Kitchen featuring a kitchen bar, white cabinetry, a peninsula, a sink, and recessed lighting
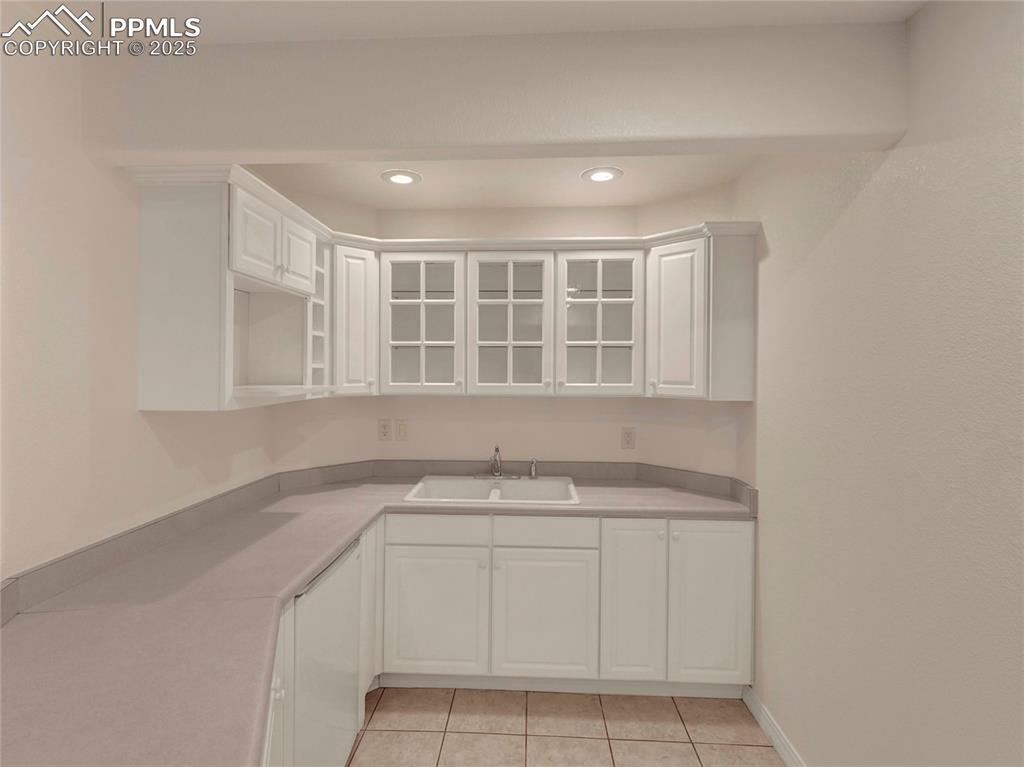
Kitchen with a sink, white cabinetry, light tile patterned floors, light countertops, and glass insert cabinets
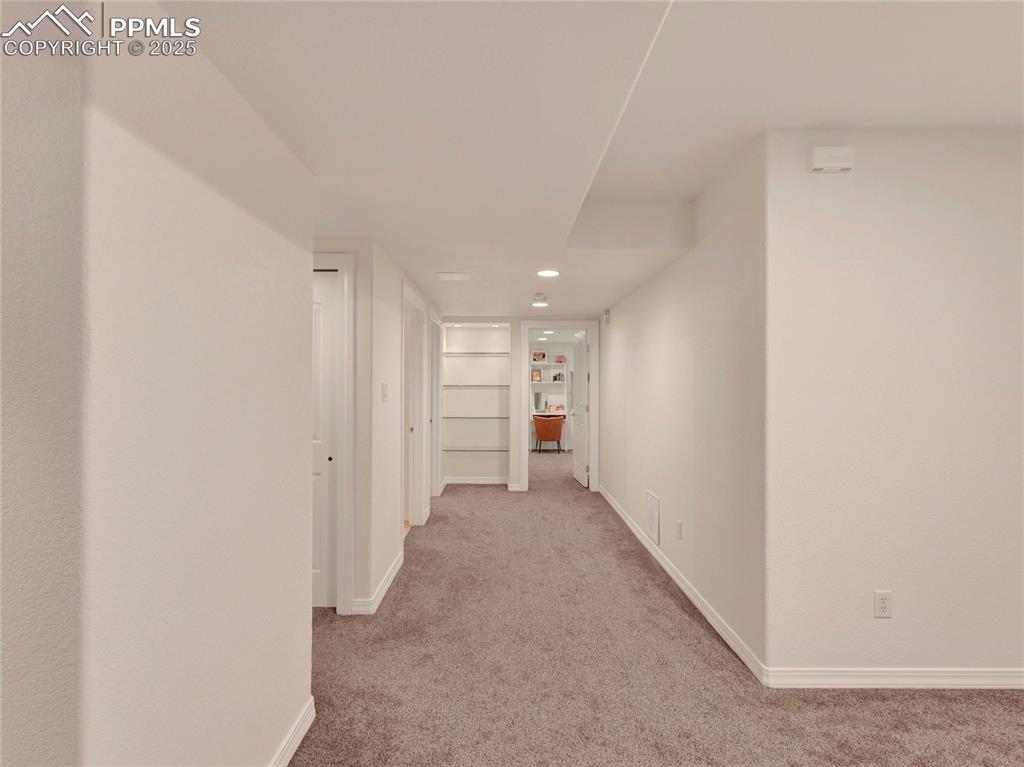
Hall with carpet floors, baseboards, and recessed lighting
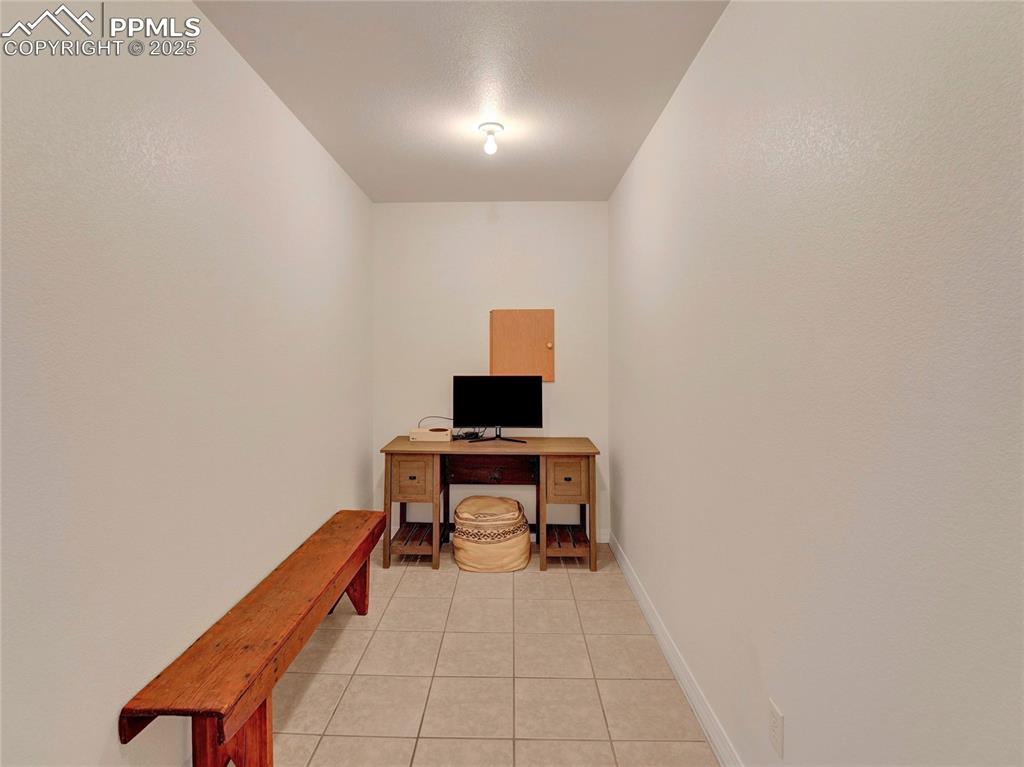
Office featuring light tile patterned floors and baseboards
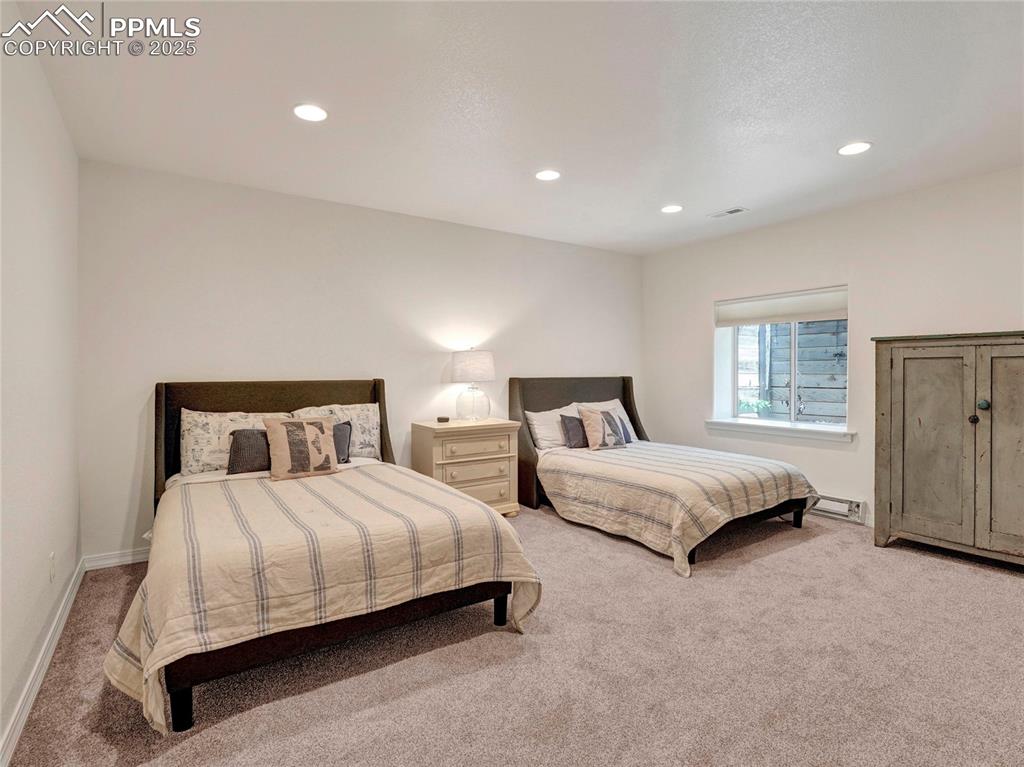
Bedroom featuring carpet floors, recessed lighting, and baseboards
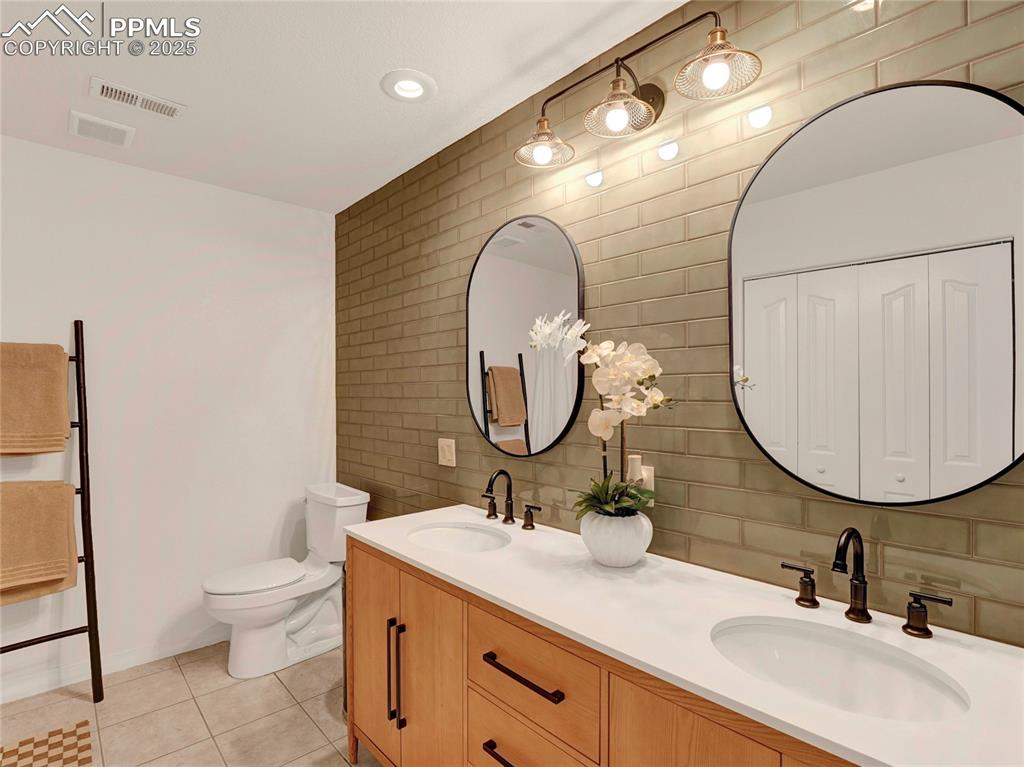
Full bath with tile walls, tile patterned flooring, toilet, double vanity, and backsplash
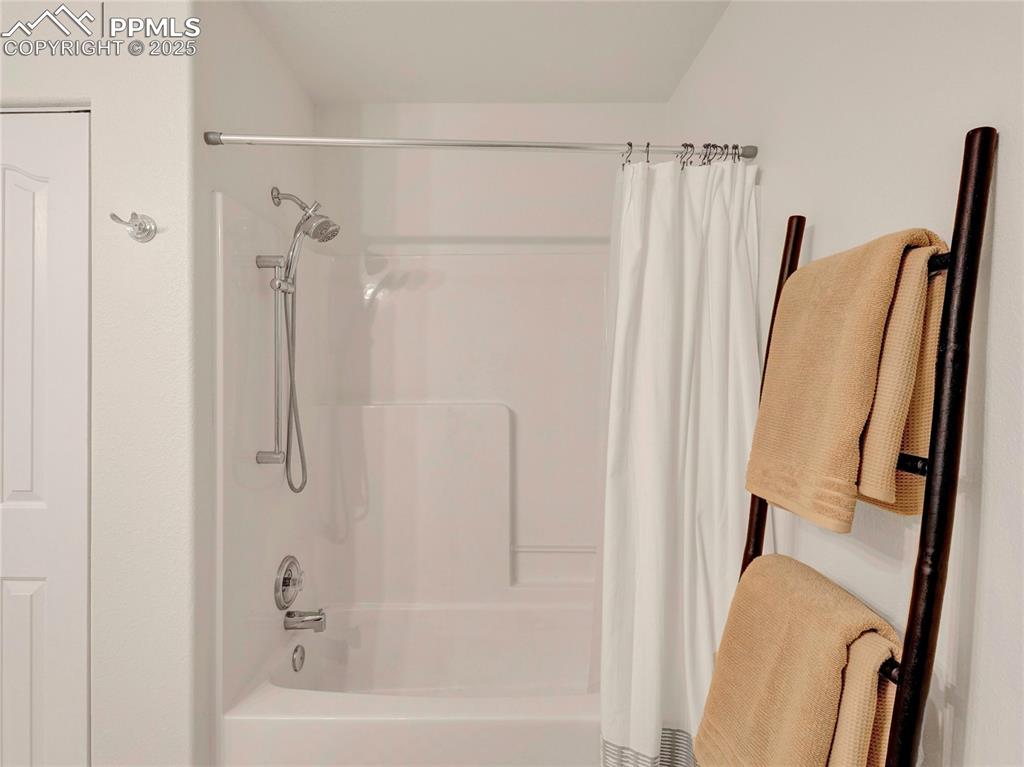
Full bath featuring shower / bathtub combination with curtain
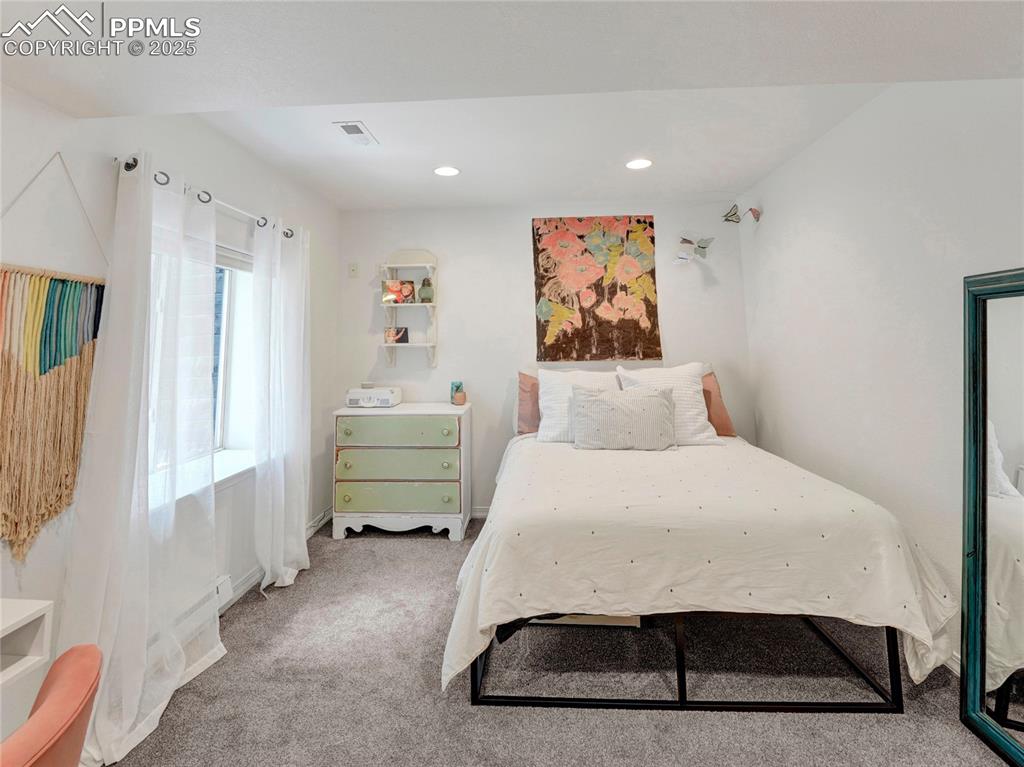
Carpeted bedroom featuring recessed lighting and baseboards
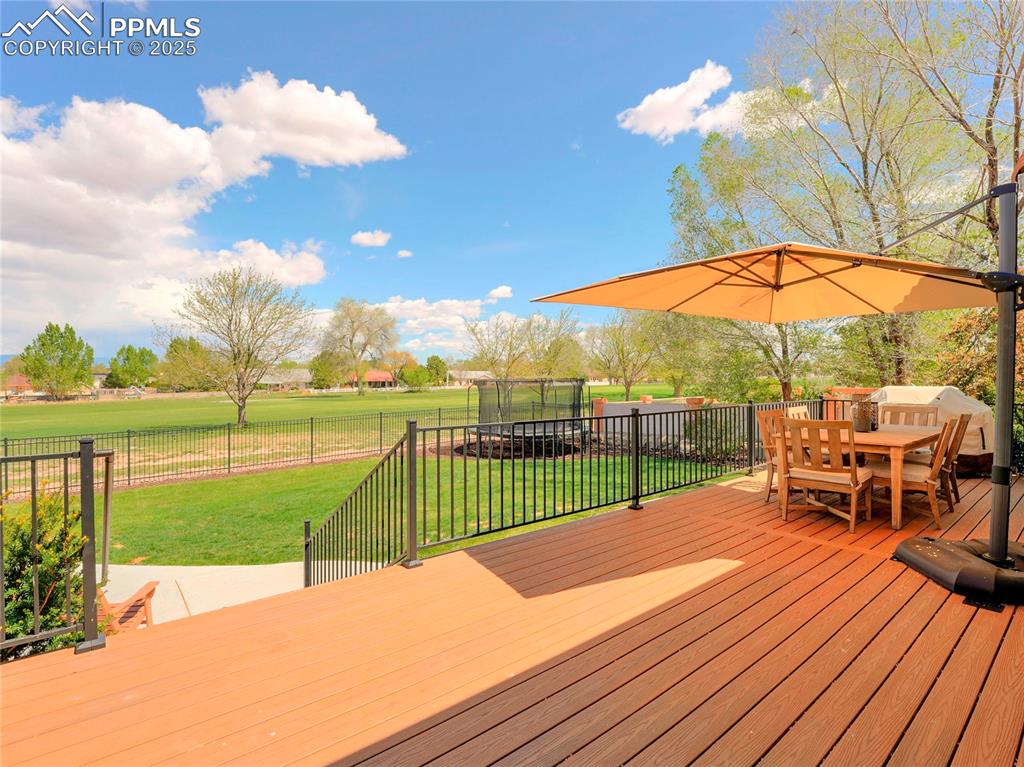
Wooden deck featuring outdoor dining area
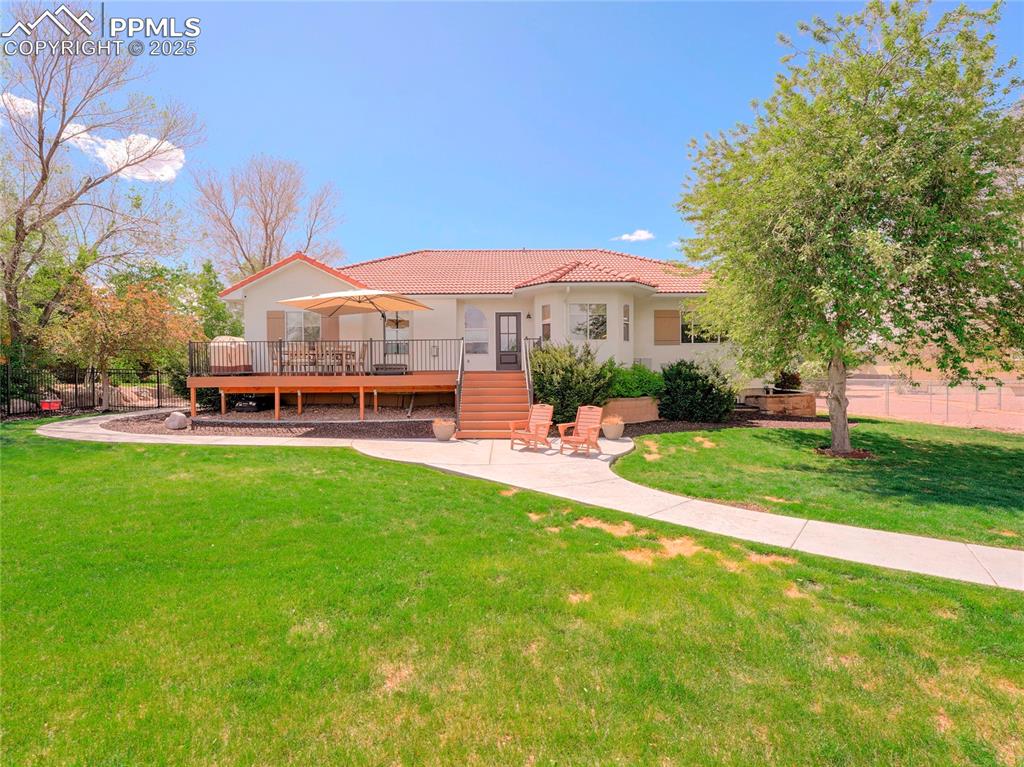
Rear view of property with a wooden deck, a tile roof, a lawn, and stucco siding
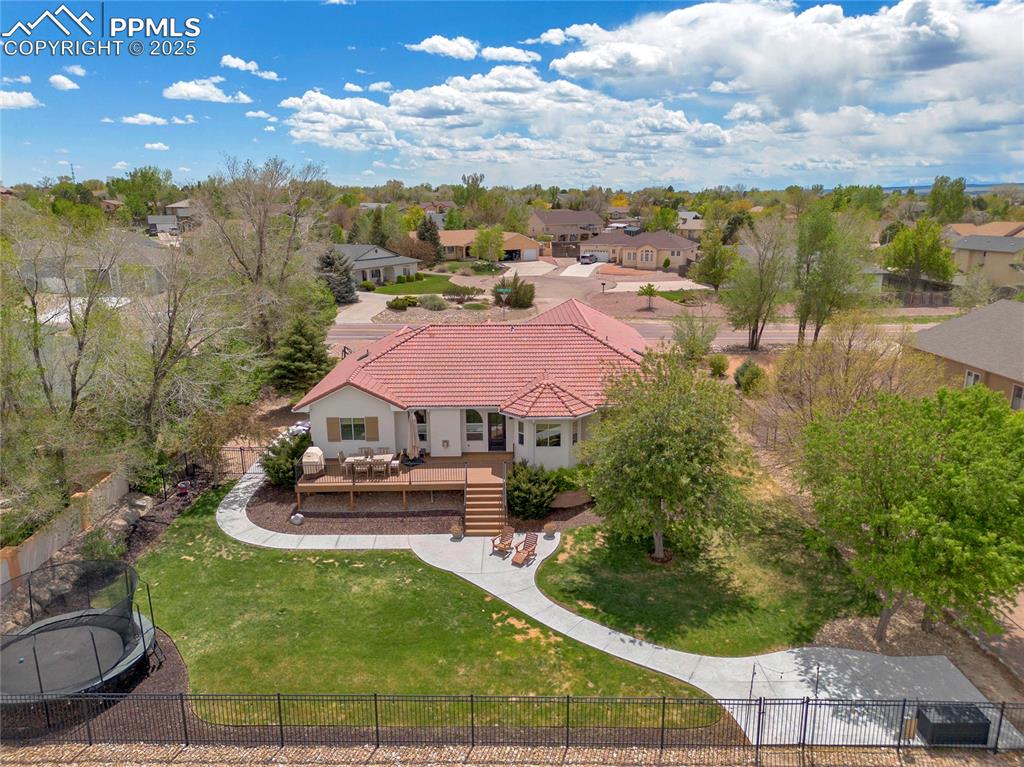
Aerial view of residential area
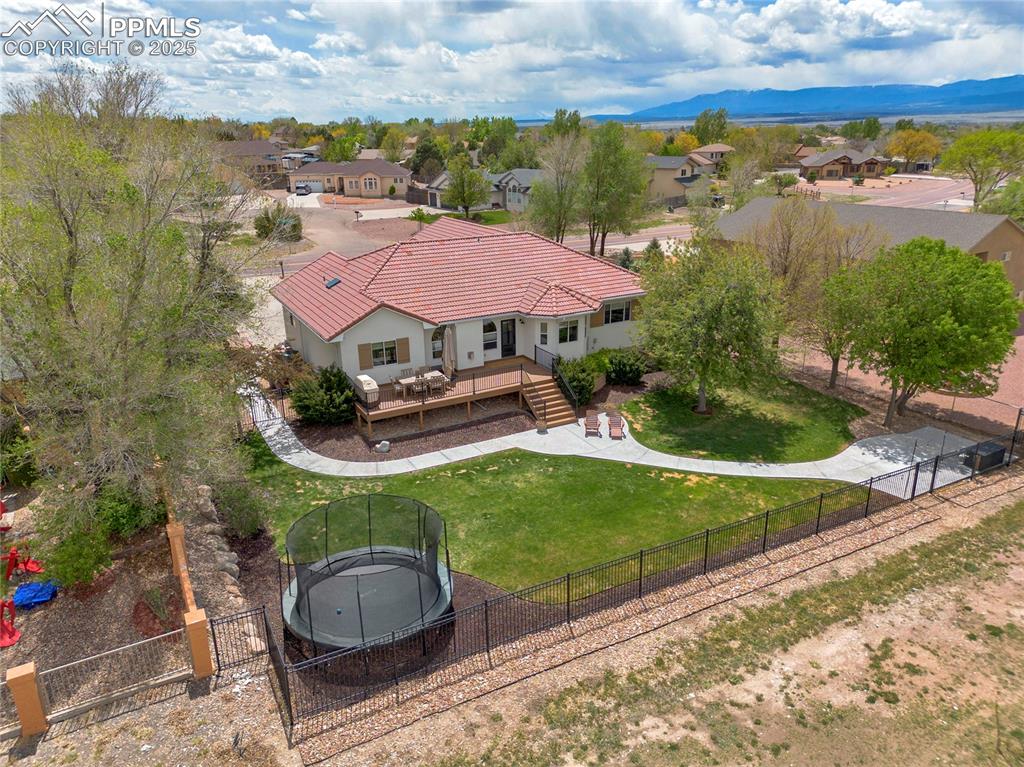
Aerial perspective of suburban area with mountains
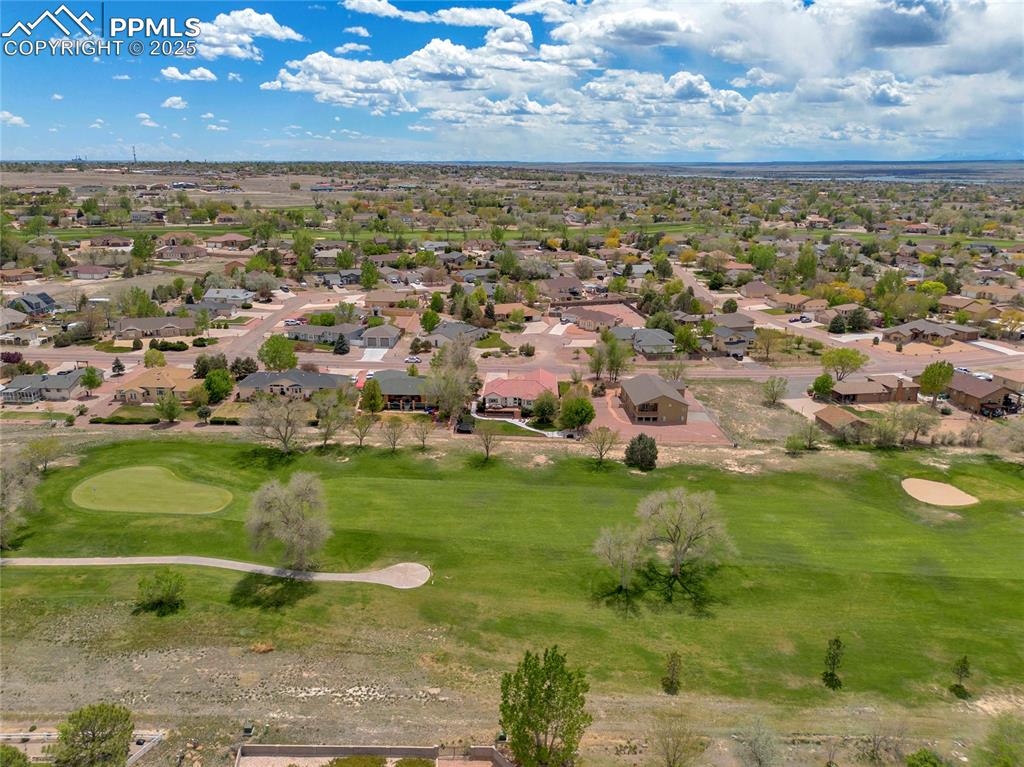
Aerial view of residential area with a local golf course
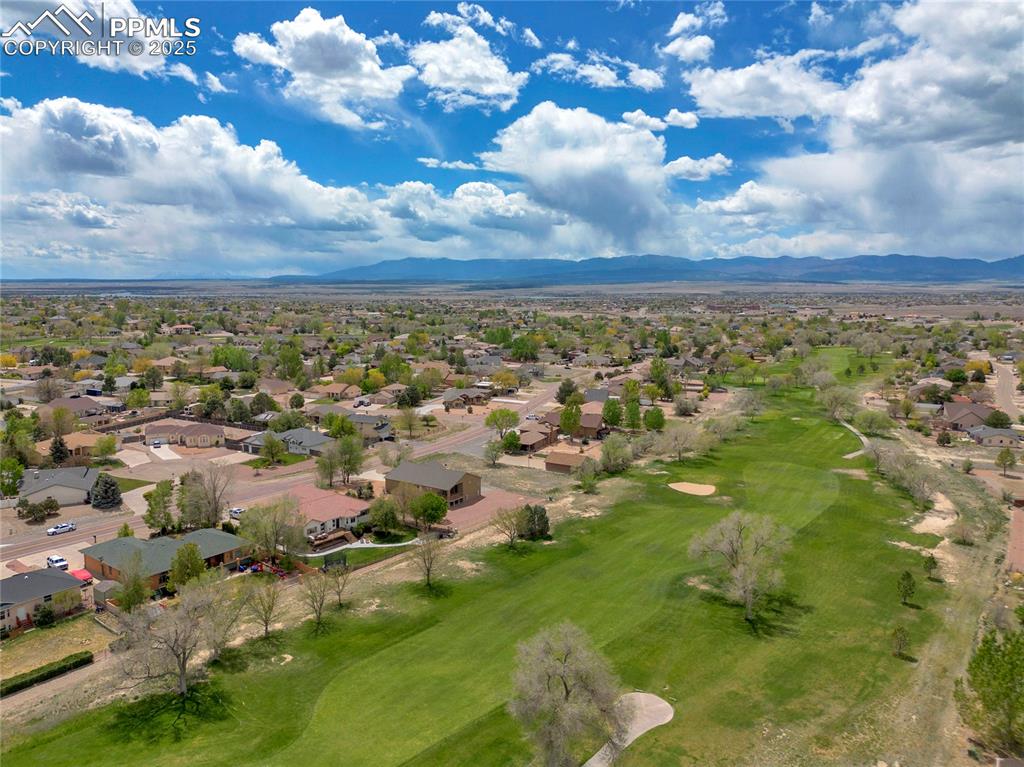
Aerial view of residential area with a mountainous background and a local golf course
Disclaimer: The real estate listing information and related content displayed on this site is provided exclusively for consumers’ personal, non-commercial use and may not be used for any purpose other than to identify prospective properties consumers may be interested in purchasing.