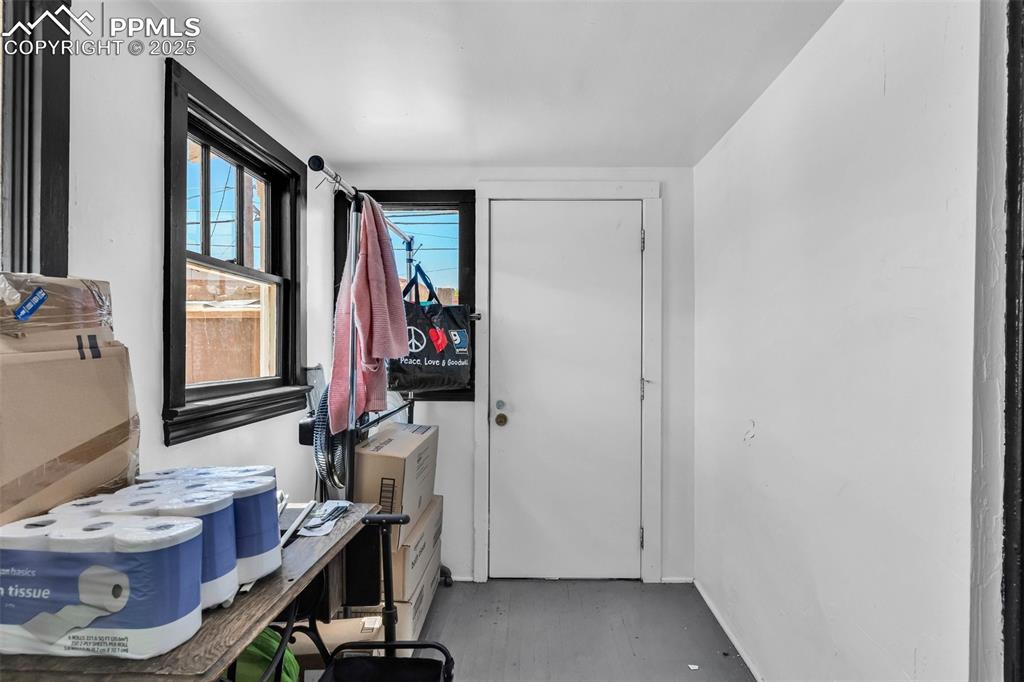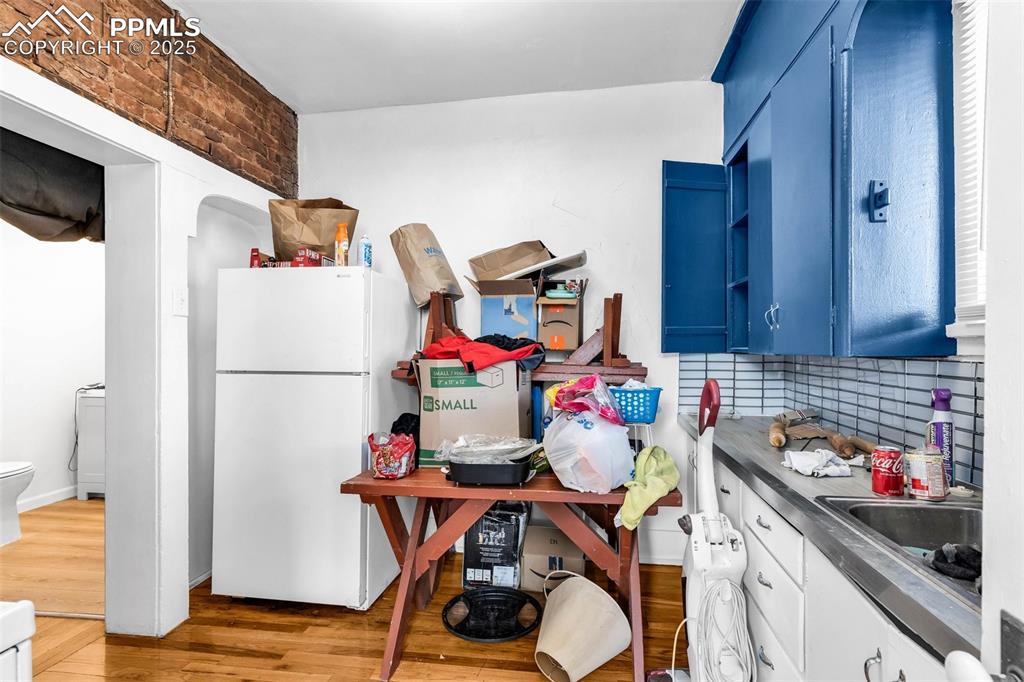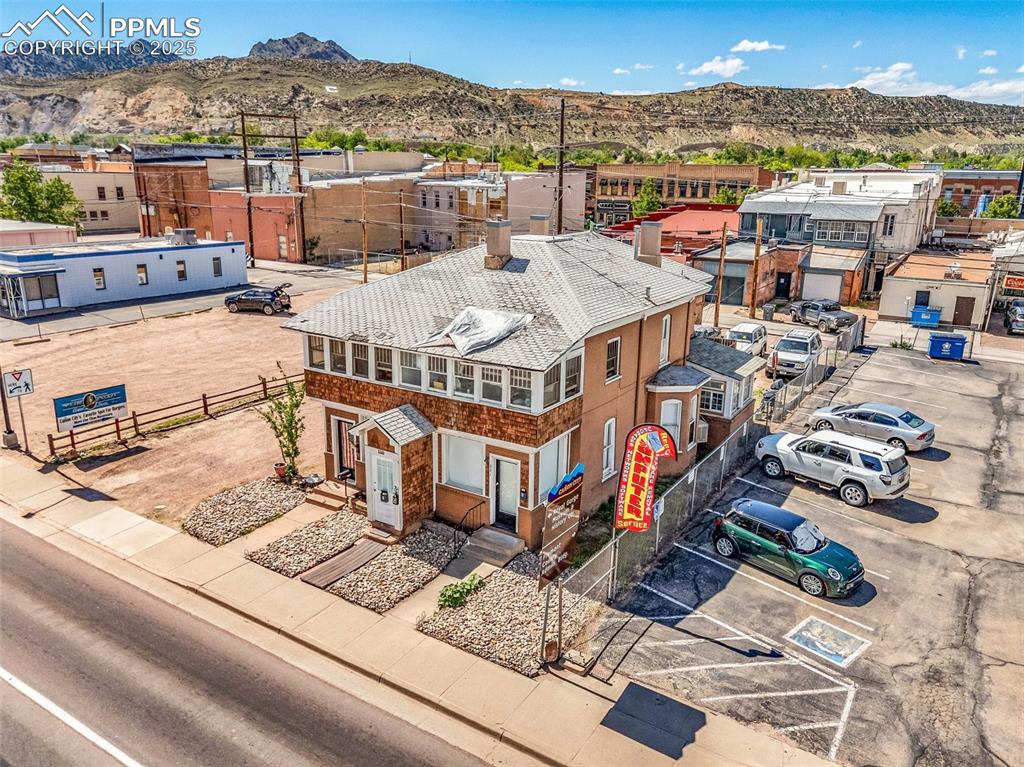621 Royal Gorge Boulevard, Canon City, CO, 81212

Fourplex with off-street dirt parking lot

Four units located 1 block off Main Street in Canon City

Unique features like bay windows and sun porch for every unit

Lower level, Unit B - Living Room and front entry. Hardwood floors

Lower level, Unit B - Living Room

Lower level, Unit B - Area being used as bedroom includes closet and bay window

Lower level, Unit B - Bedroom Area

Lower level, Unit B - Second Bedroom Area with closet and hardwood floors

Lower level, Unit B - Second bedroom with access to kitchen

Lower level, Unit B - Second Bedroom looking into additional bedroom space and front room

Lower level, Unit B - Full Bathroom

Lower level, Unit B - Utility and Laundry Room with window

Lower level, Unit B - Rear Entrance

Lower level, Unit B - Kitchen and Breakfast nook

Lower level, Unit B - Kitchen includes refrigerator and stove

Lower level, Unit B - Breakfast nook on right, full bathroom, and back entrance

Lower level, Unit B - Kitchen appliances

Lower level, Unit A - Living Room

Lower level, Unit A - Exposed brick wall and hardwood floors

Lower level, Unit A - Living Room

Lower level, Unit A - 3/4 Bathroom

Lower level, Unit A - Kitchen and Back Entrance

Lower level, Unit A - Kitchen with backsplash and trendy blue cupboards

Lower level, Unit A - Sun Room and storage off back of building

Upper level, Unit C - Bathroom

Upper level, Unit C - Living Room

Upper level, Unit C - Dining Room

Upper level, Unit C - Kitchen

Upper level, Unit C - Kitchen

Upper level, Unit C - Kitchen with gas stove

Upper level, Unit C - Sun Room

Upper level, Unit D - Living Room

Upper level, Unit D - Living Room

Upper level, Unit D - Living Room

Upper level, Unit D - Living Room

Upper level, Unit D - Bathroom

Upper level, Unit D - Kitchen

Upper level, Unit D - Kitchen

Enclosed back patio for Unit B

Potential garage space or storage area in parking lot

Lower level Unit B with American Flag, Unit A on the right. Off-street Parking lot entrance on the left

Main Street located one block behind the building. Tons of restaurants, shopping and services along Main St and Royal Gorge Blvd in downtown Canon City

Centrally located, just one block from the newly renovated St Cloud Hotel

Fenced rear yard for Unit B, stairs to Unit D and bottom left white door enters Unit A

Off-street Parking for all tenants

View of full property and alley access

Great location in downtown Canon City

Near the corner of 7th and Royal Gorge Blvd

Walking distance to local favorite hot spots, like The Owl located just behind the property

Just blocks from river access, plus enjoy festivals, First Fridays and other downtown events
Disclaimer: The real estate listing information and related content displayed on this site is provided exclusively for consumers’ personal, non-commercial use and may not be used for any purpose other than to identify prospective properties consumers may be interested in purchasing.