1433 Ledge Rock Terrace, Colorado Springs, CO, 80919
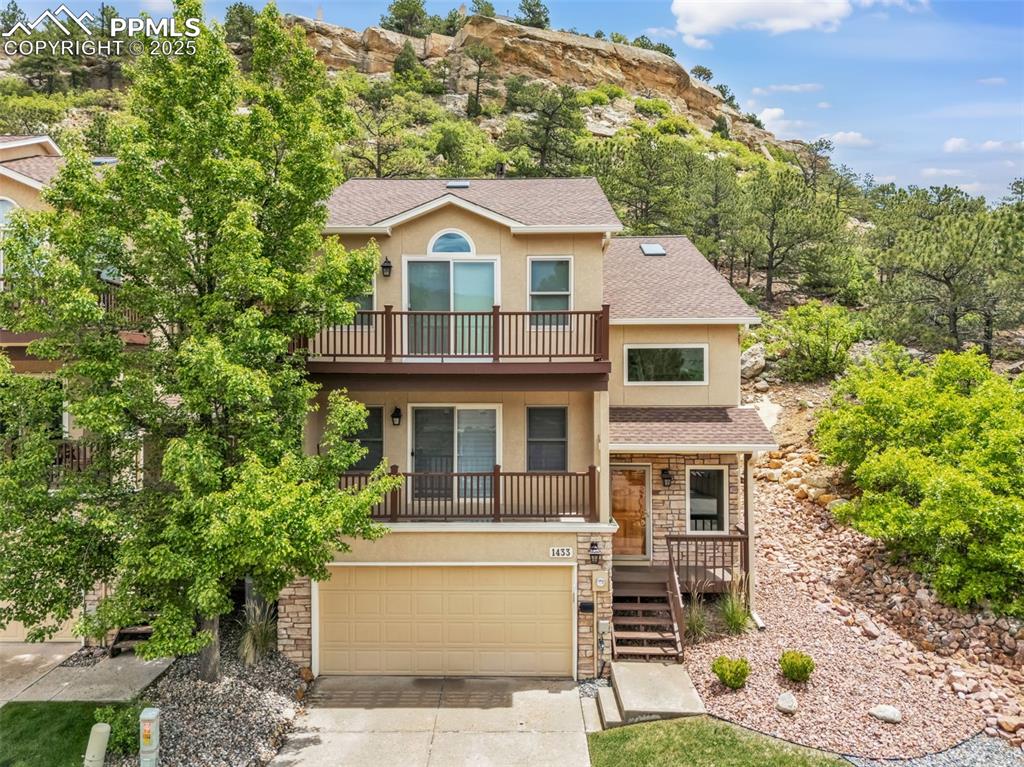
View of front of house with a balcony, stucco siding, stone siding, and concrete driveway
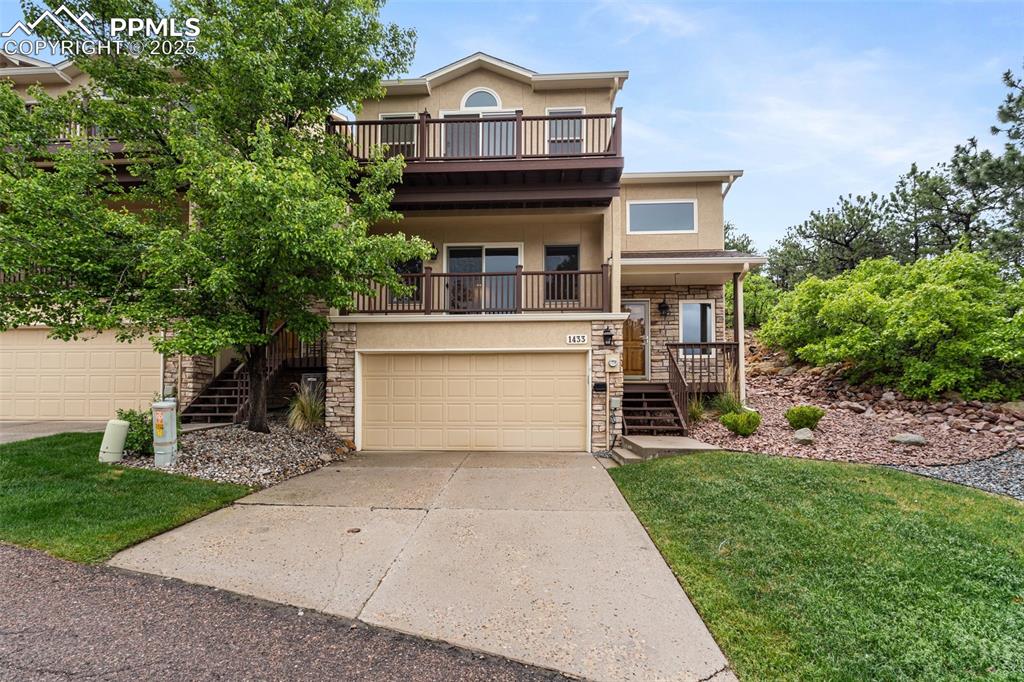
View of front facade with stairway, stone siding, stucco siding, concrete driveway, and a garage
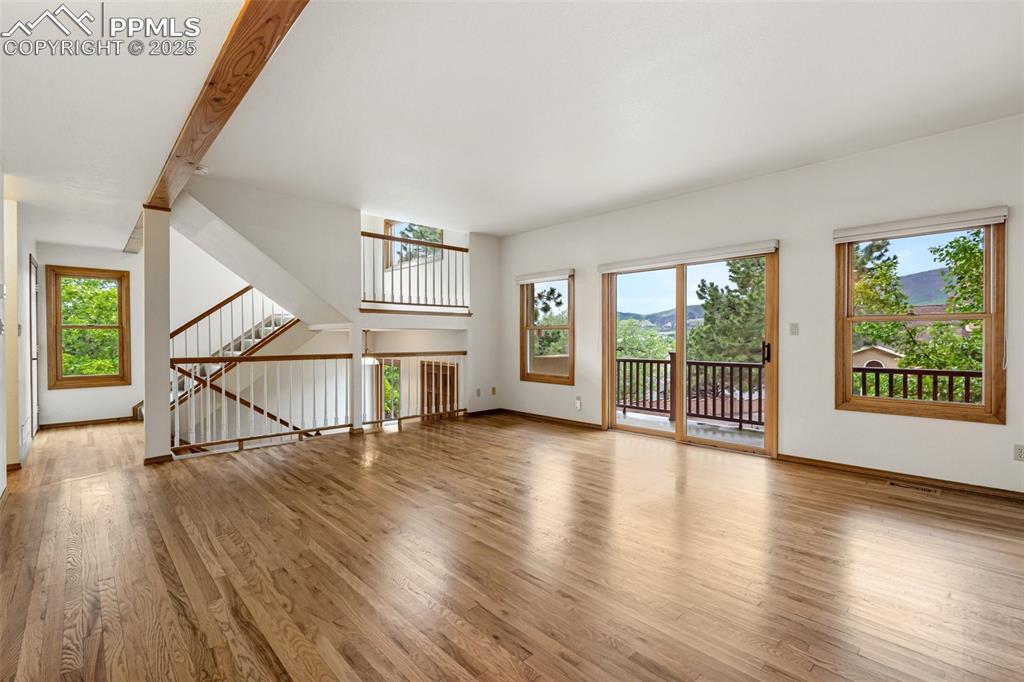
Unfurnished living room with wood finished floors, baseboards, and stairs
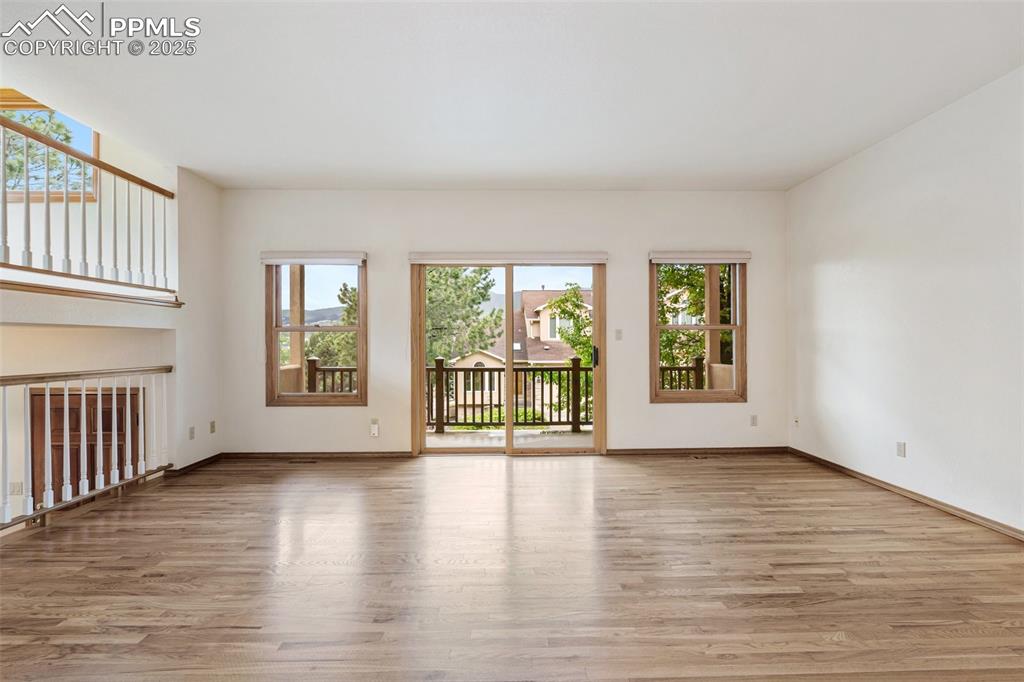
Unfurnished living room featuring wood finished floors and baseboards
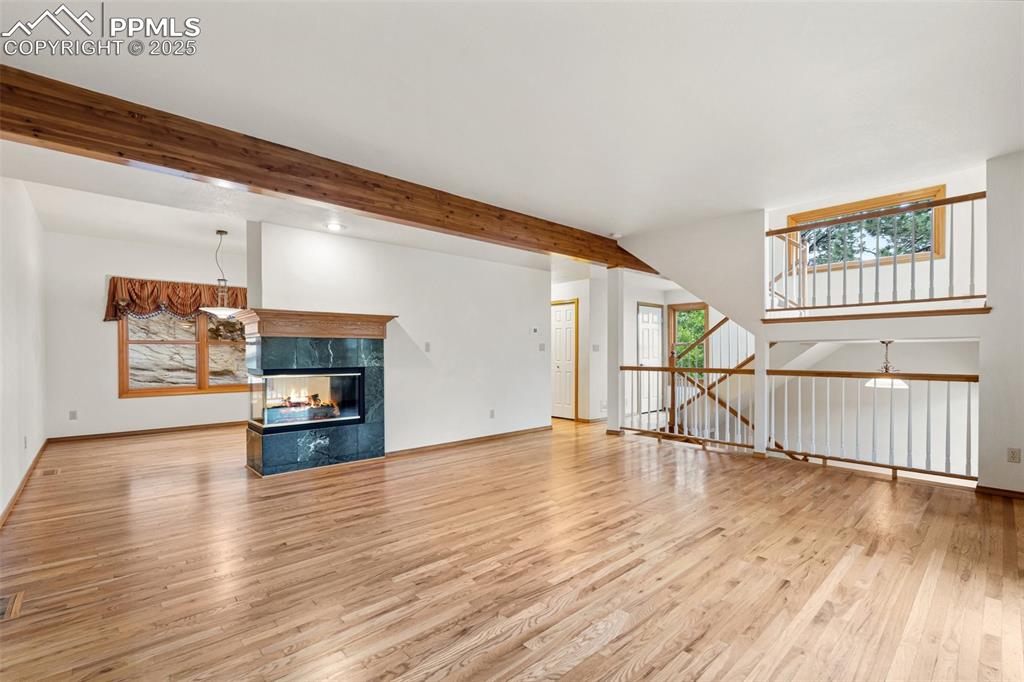
Unfurnished living room featuring wood finished floors, a fireplace, baseboards, and beam ceiling
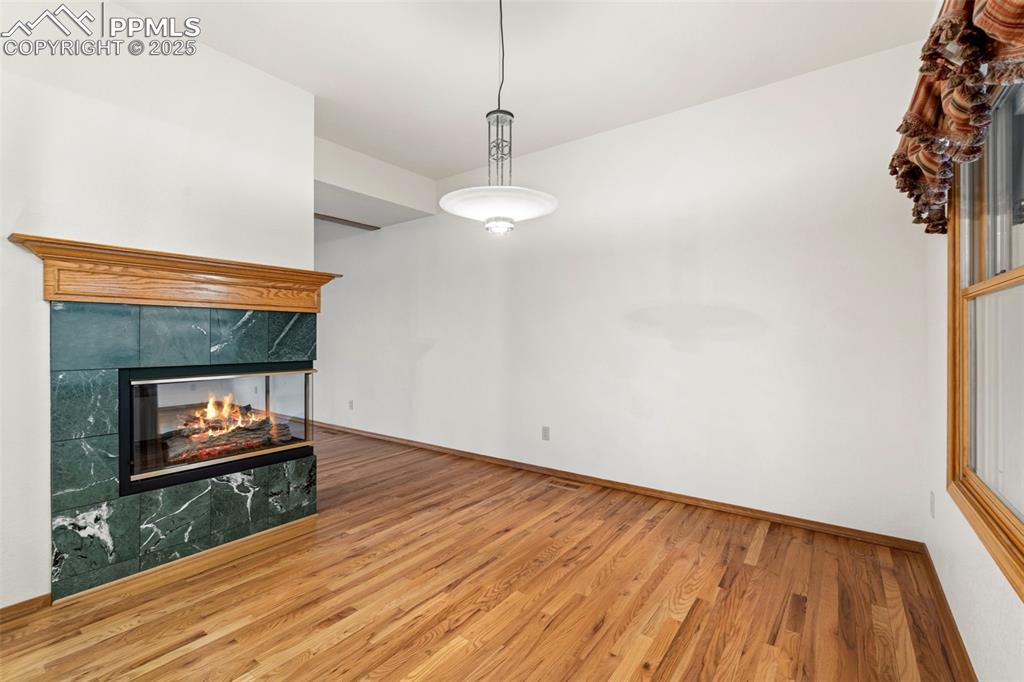
Unfurnished living room with wood finished floors, a fireplace, and baseboards
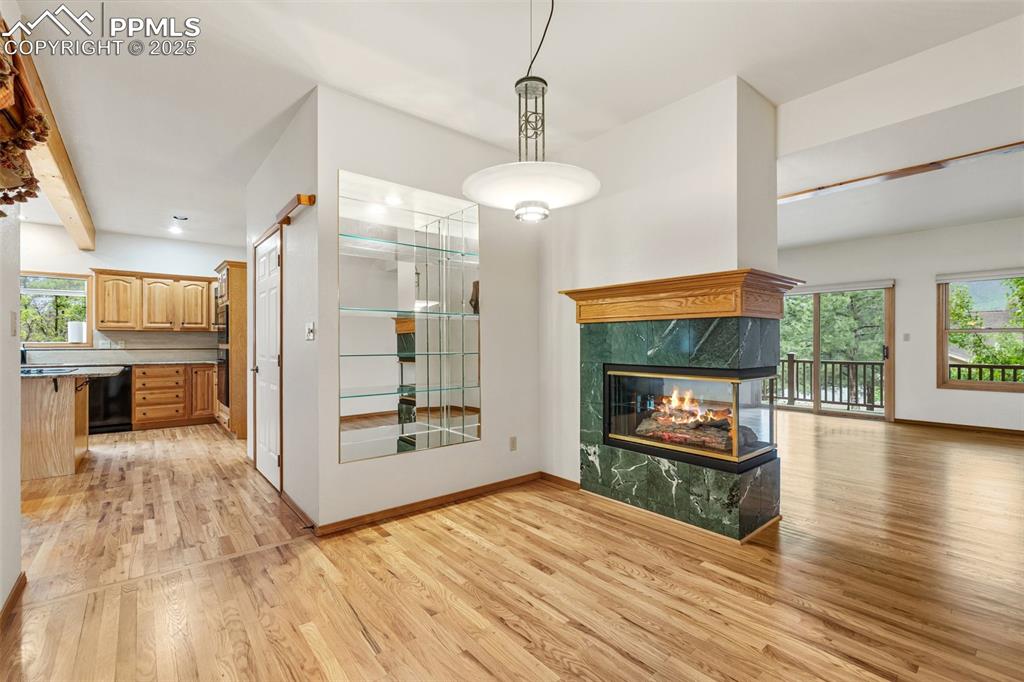
Unfurnished living room with light wood-type flooring, a high end fireplace, and baseboards
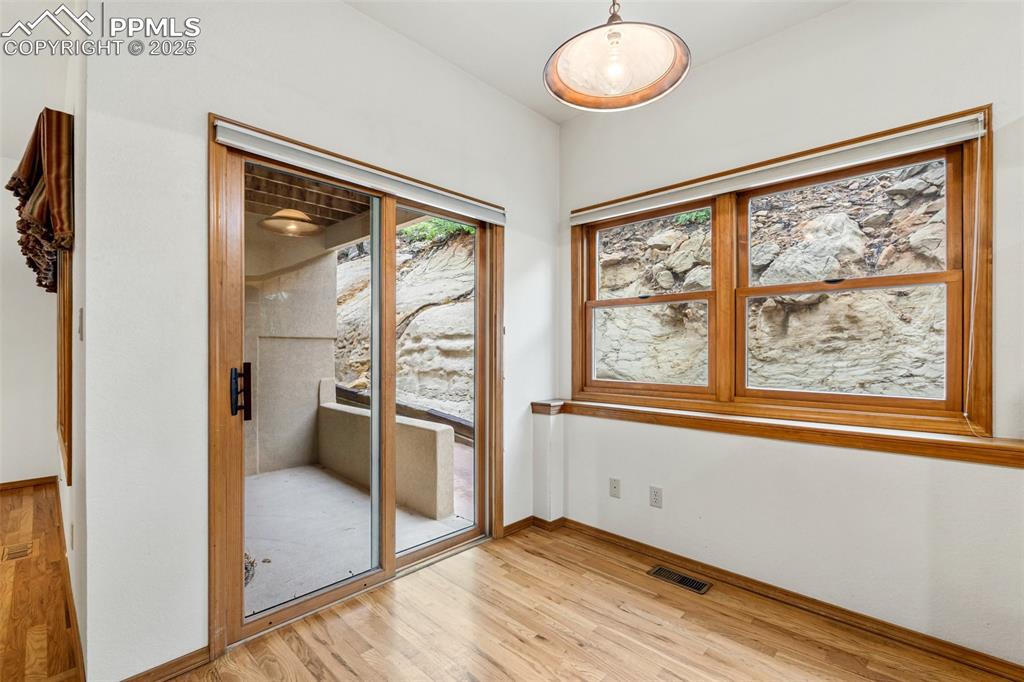
Other
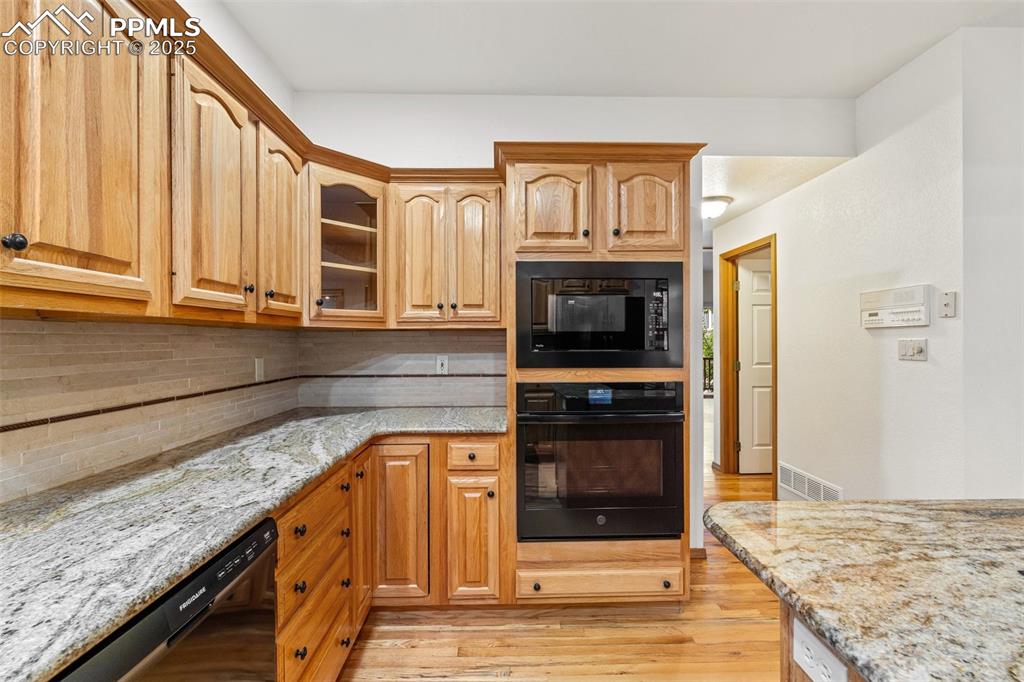
Kitchen featuring black appliances, light stone counters, light wood-style flooring, backsplash, and glass insert cabinets
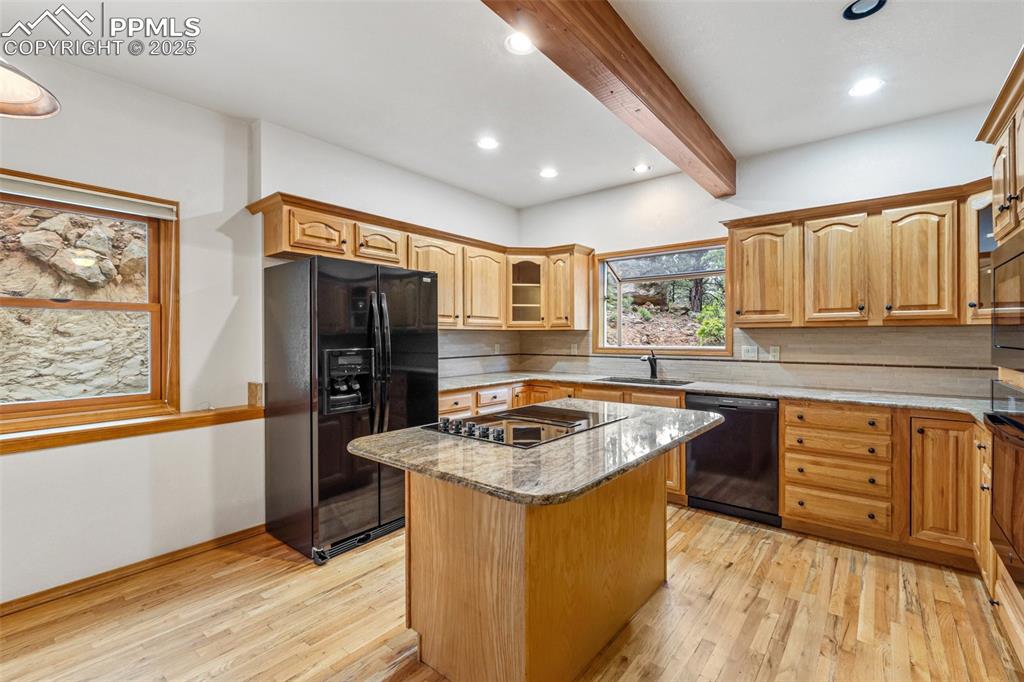
Kitchen featuring black appliances, beam ceiling, a sink, light wood finished floors, and light stone counters
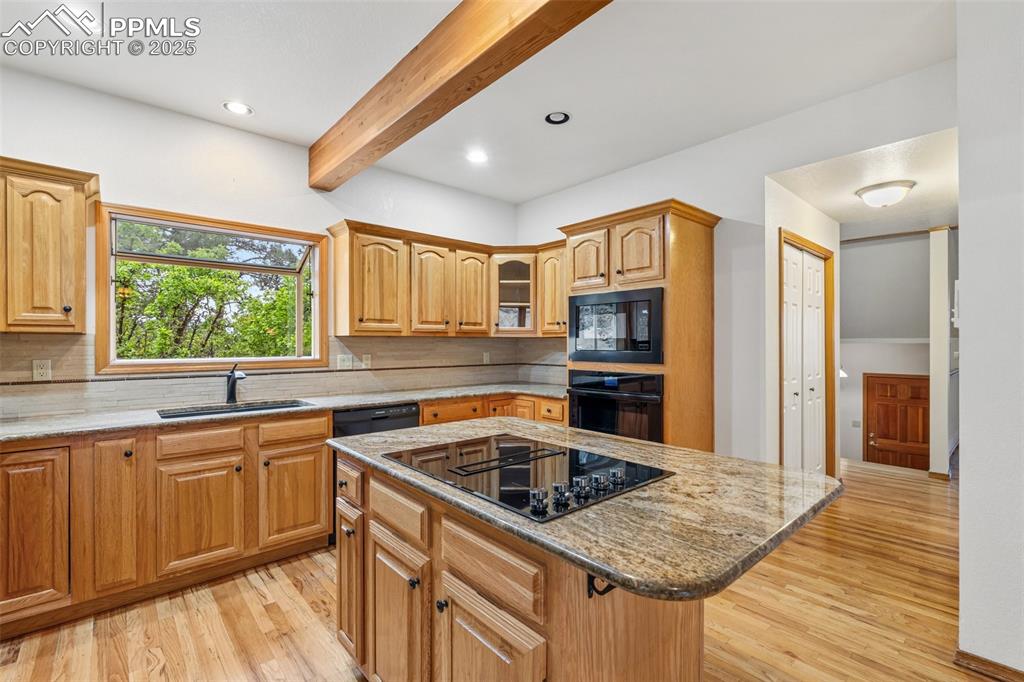
Kitchen with black appliances, a sink, light wood finished floors, light stone countertops, and decorative backsplash
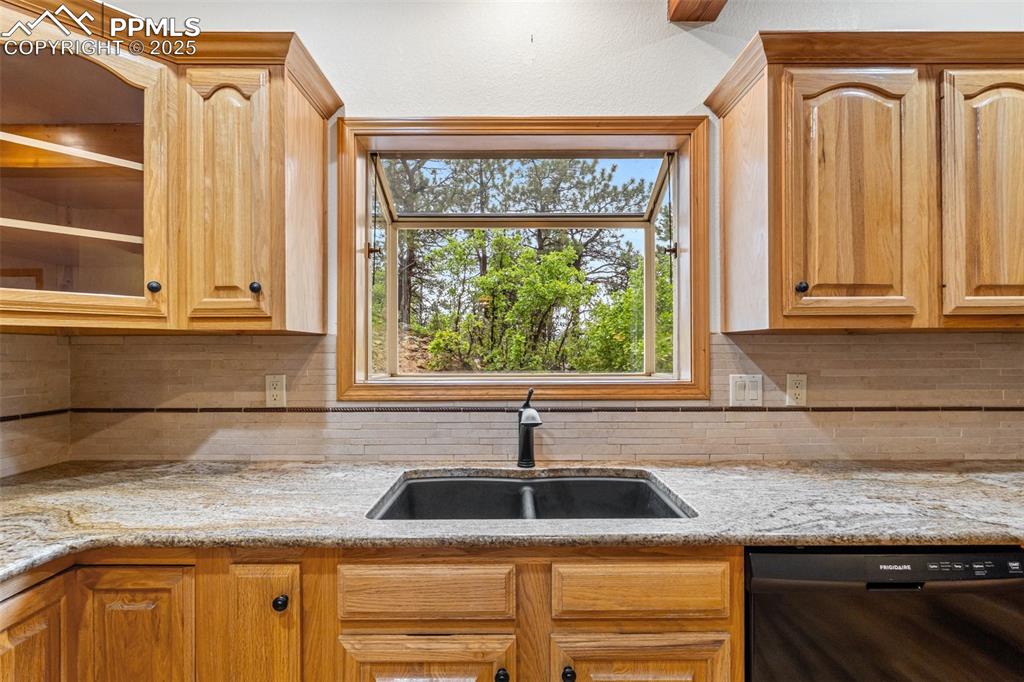
Kitchen featuring dishwasher, a sink, tasteful backsplash, and light stone counters
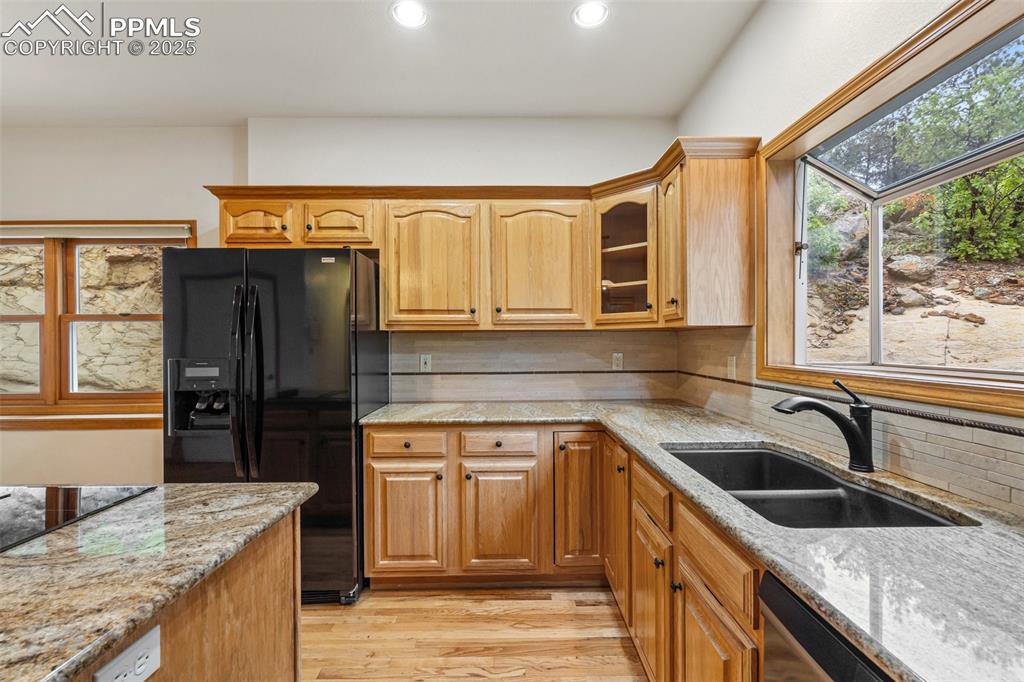
Kitchen featuring black refrigerator with ice dispenser, a sink, light stone counters, tasteful backsplash, and light wood-style floors
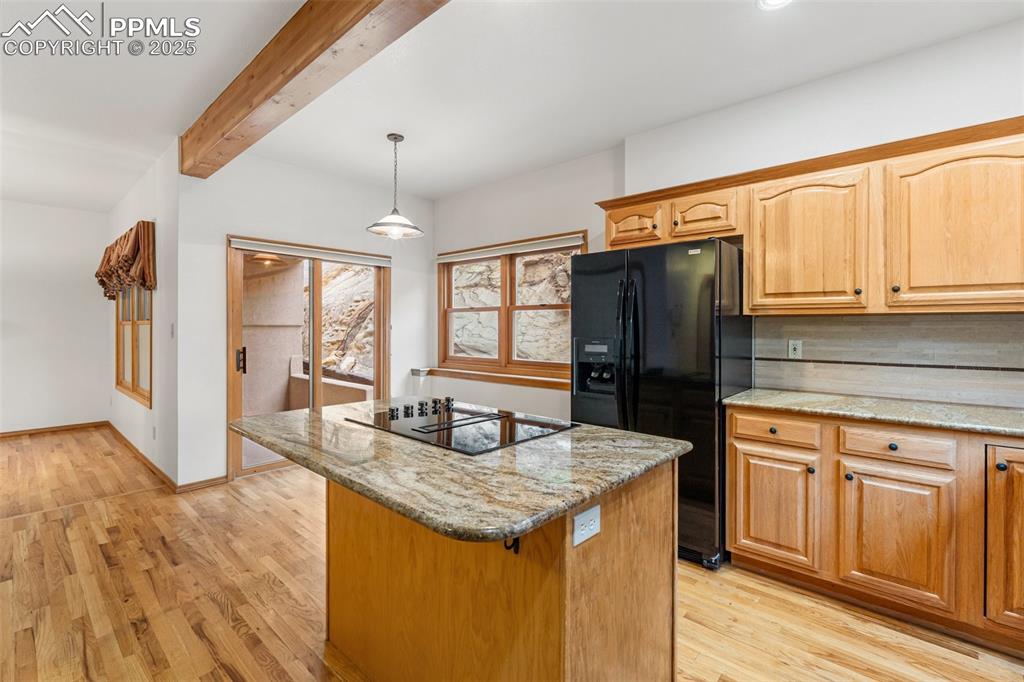
Kitchen featuring black appliances, light stone countertops, light wood-style floors, and beam ceiling
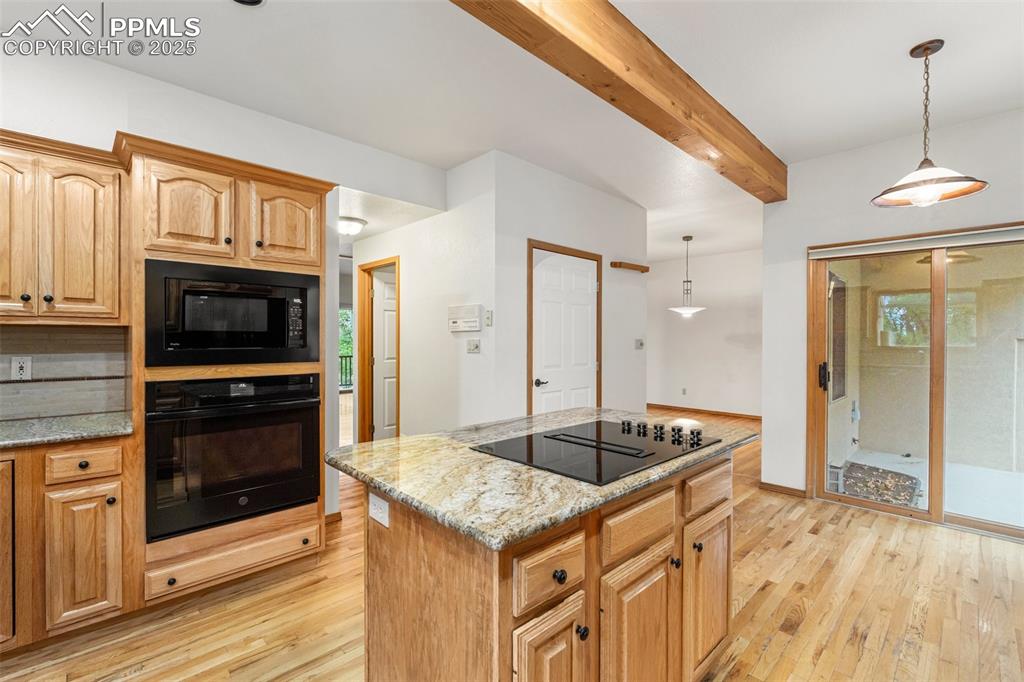
Kitchen with black appliances, light wood finished floors, beamed ceiling, light stone countertops, and hanging light fixtures
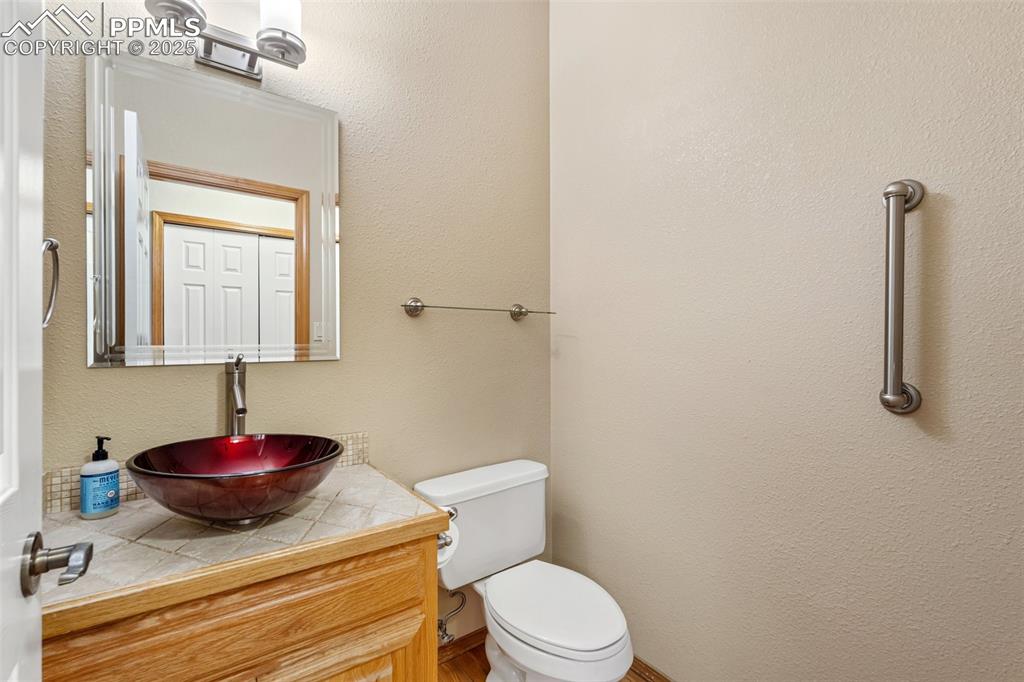
Bathroom with vanity and toilet

Balcony featuring a mountain view
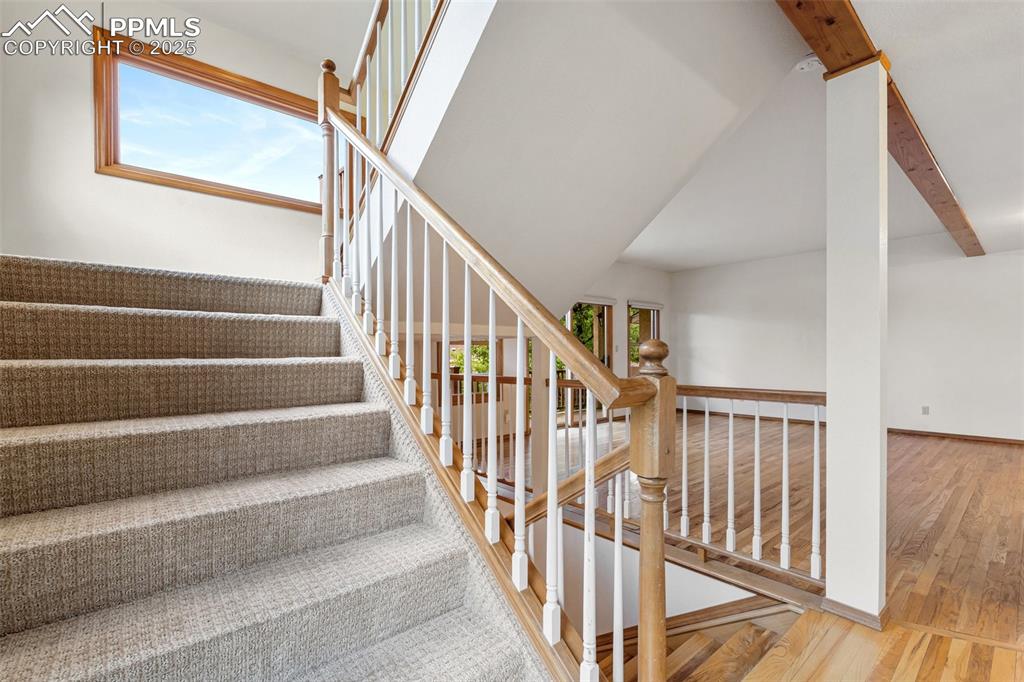
Stairway featuring wood finished floors, plenty of natural light, and baseboards
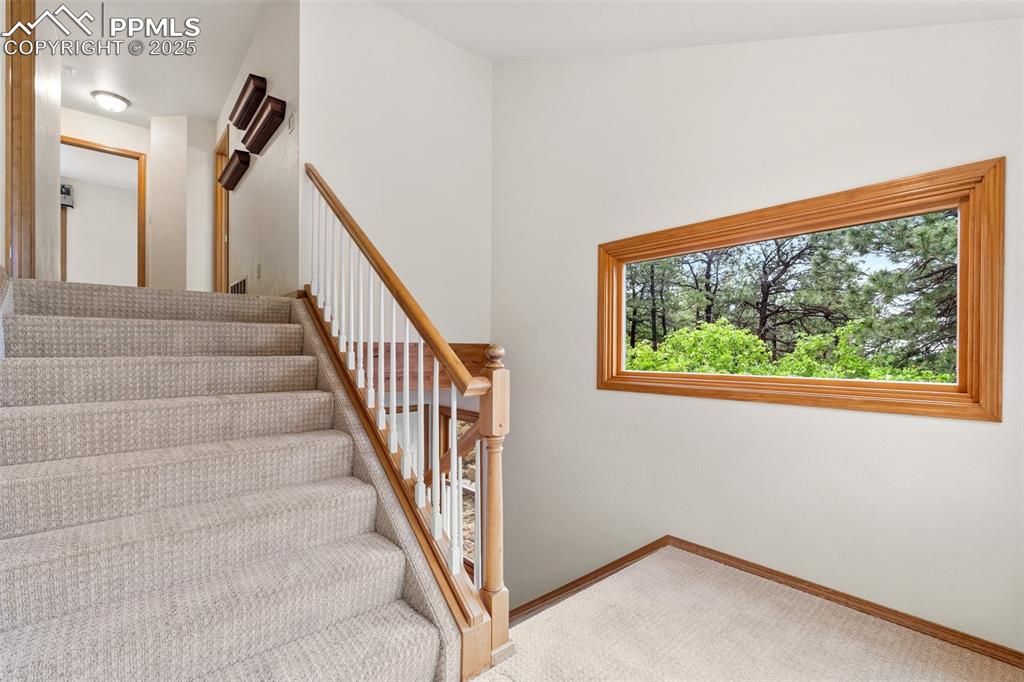
Stairs with carpet and baseboards
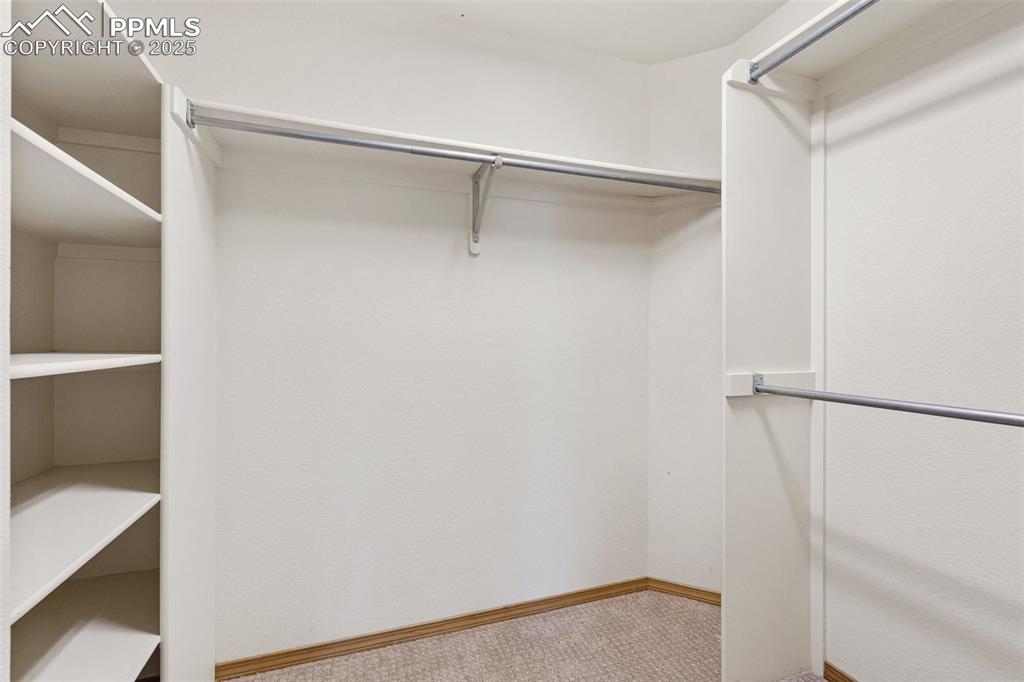
Walk in closet with carpet
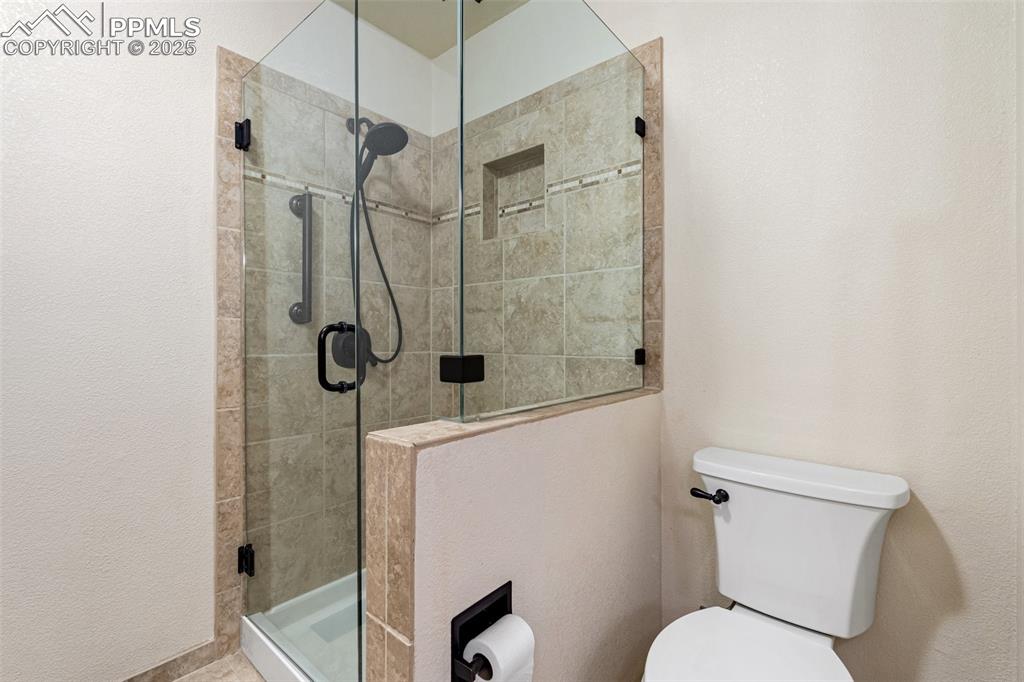
Bathroom with toilet and a stall shower
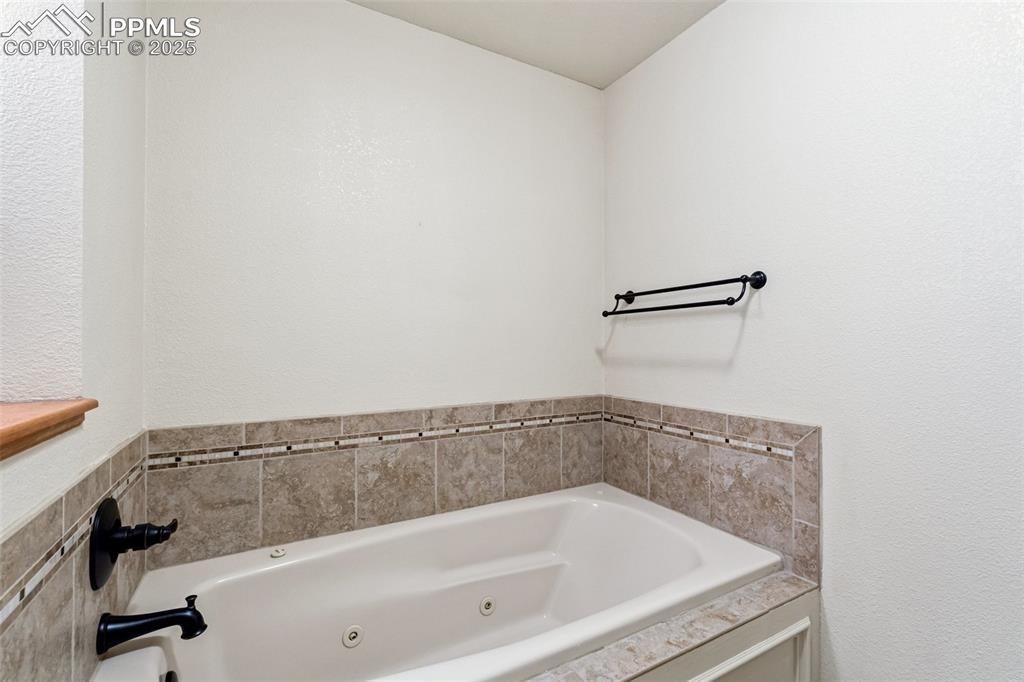
Bathroom with a whirlpool tub
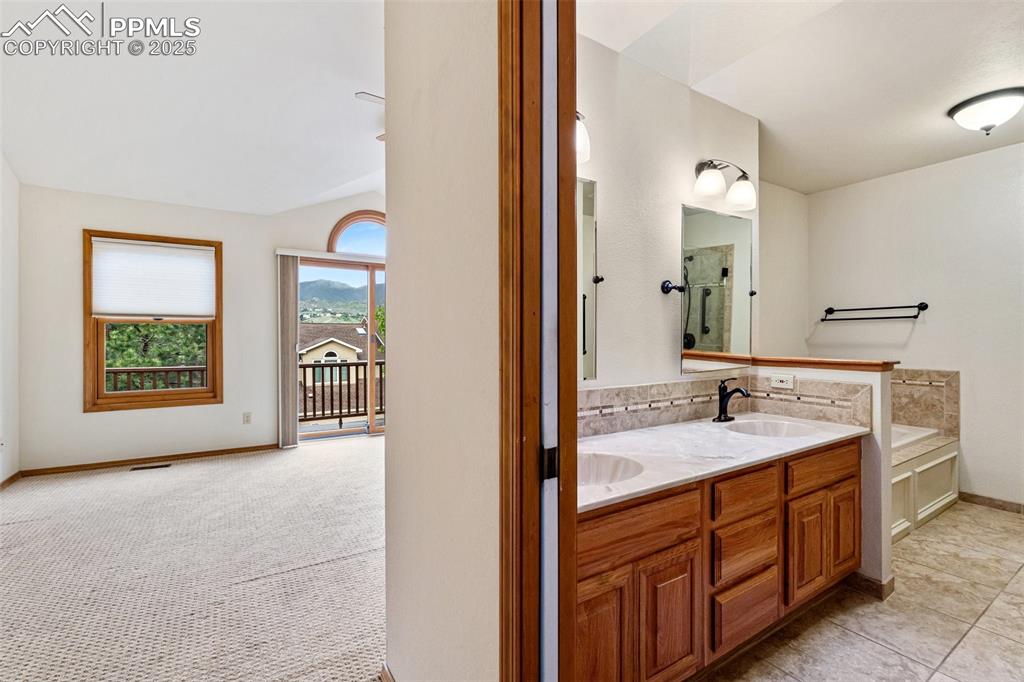
Full bathroom with double vanity, a bath, and baseboards
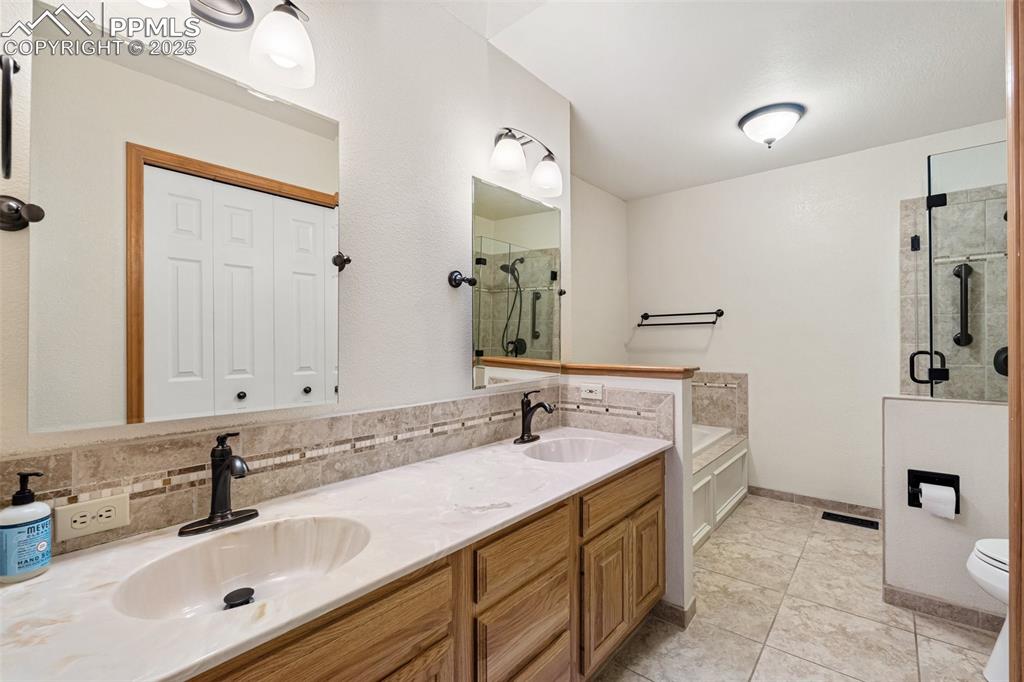
Bathroom with a shower stall, a garden tub, double vanity, toilet, and tile patterned flooring
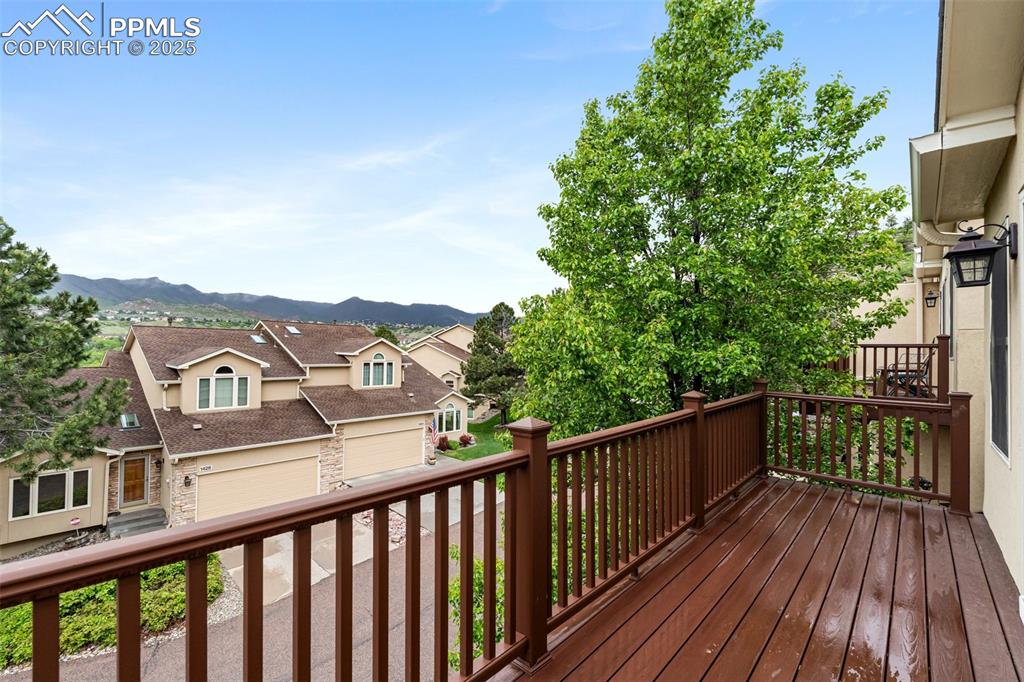
Wooden terrace featuring a mountain view, a garage, and a residential view
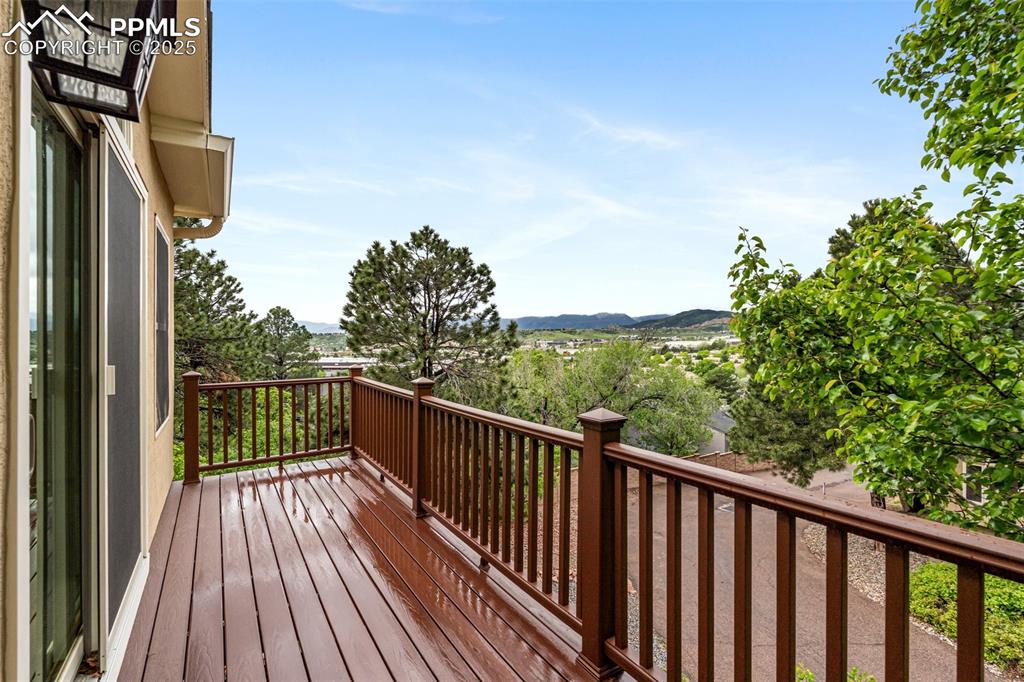
Primary suite composite deck with Pikes Peak views and mature trees
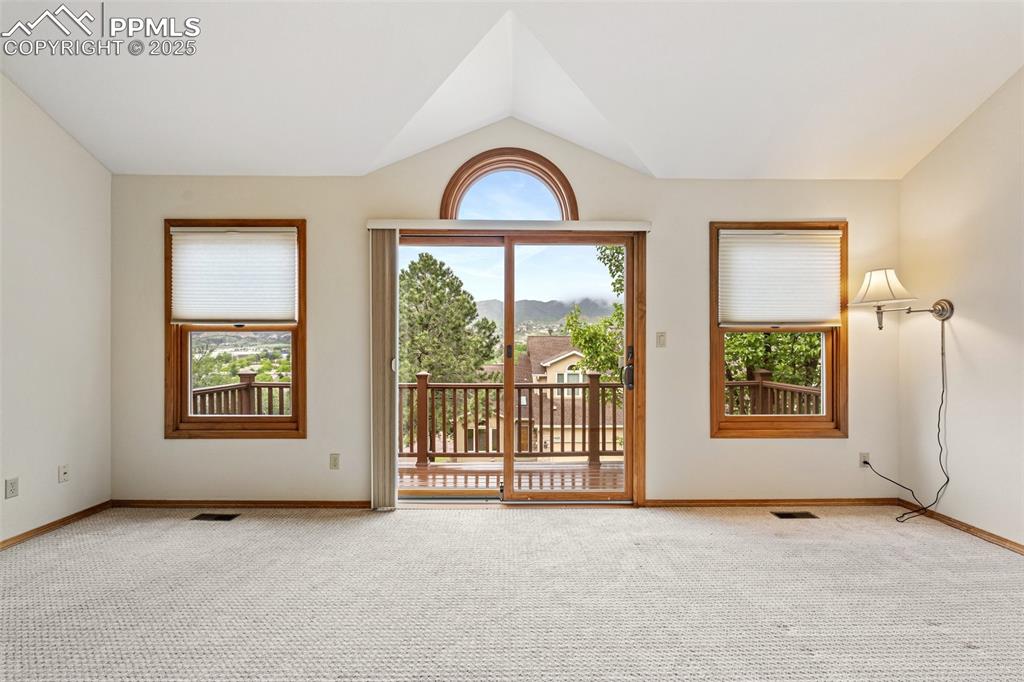
Spare room featuring carpet flooring, vaulted ceiling, and baseboards
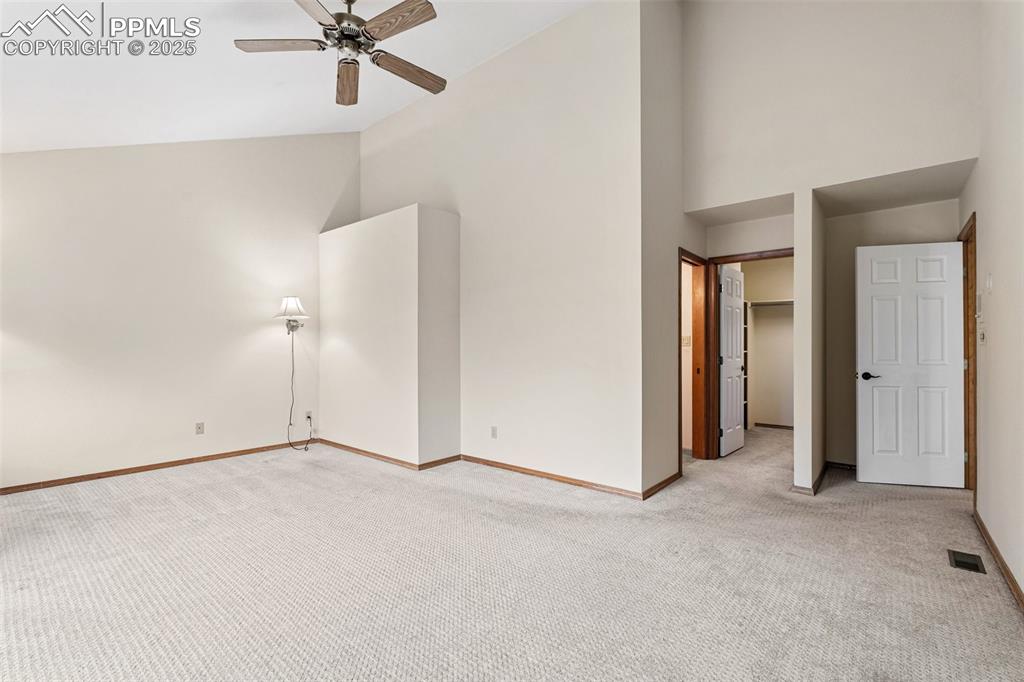
Unfurnished bedroom featuring light carpet, high vaulted ceiling, baseboards, and a closet
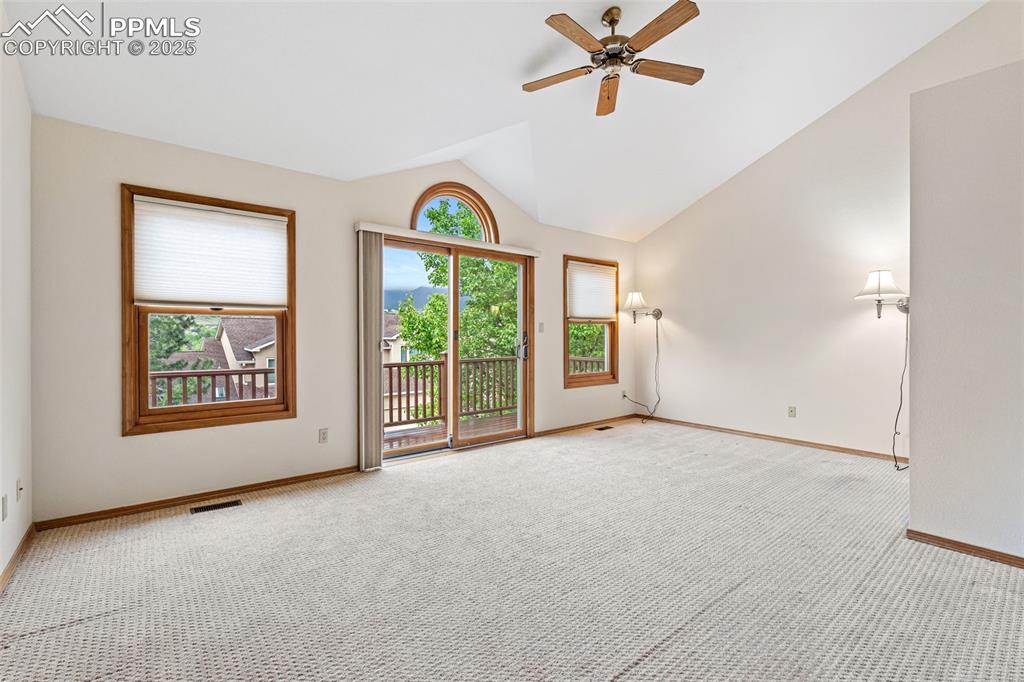
Spare room featuring carpet floors, lofted ceiling, baseboards, and ceiling fan
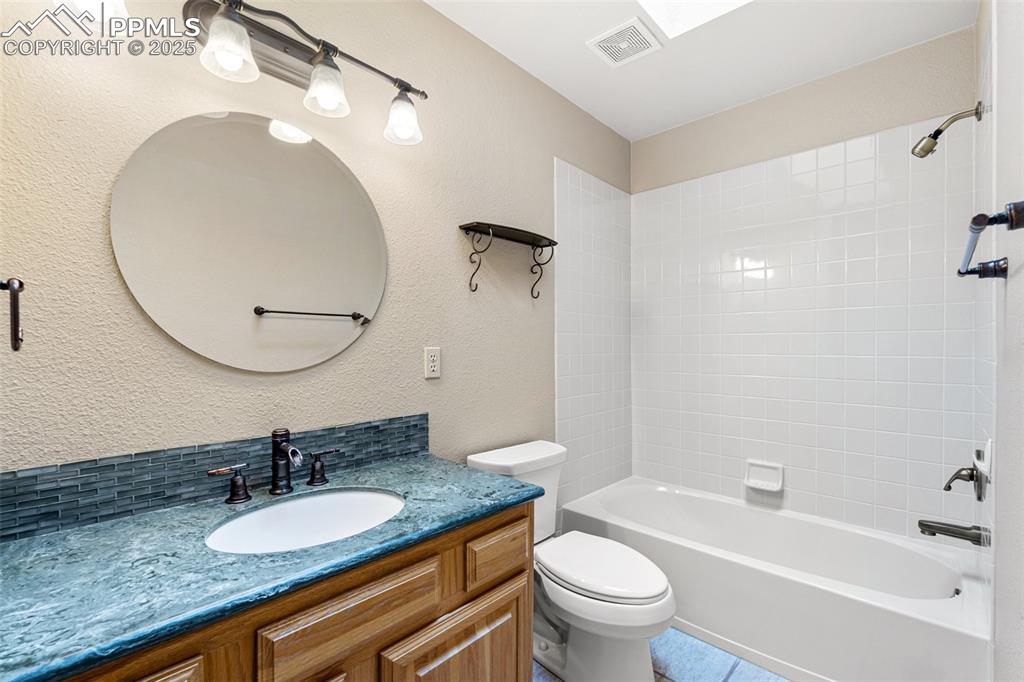
Full bath with vanity, toilet, and shower combination
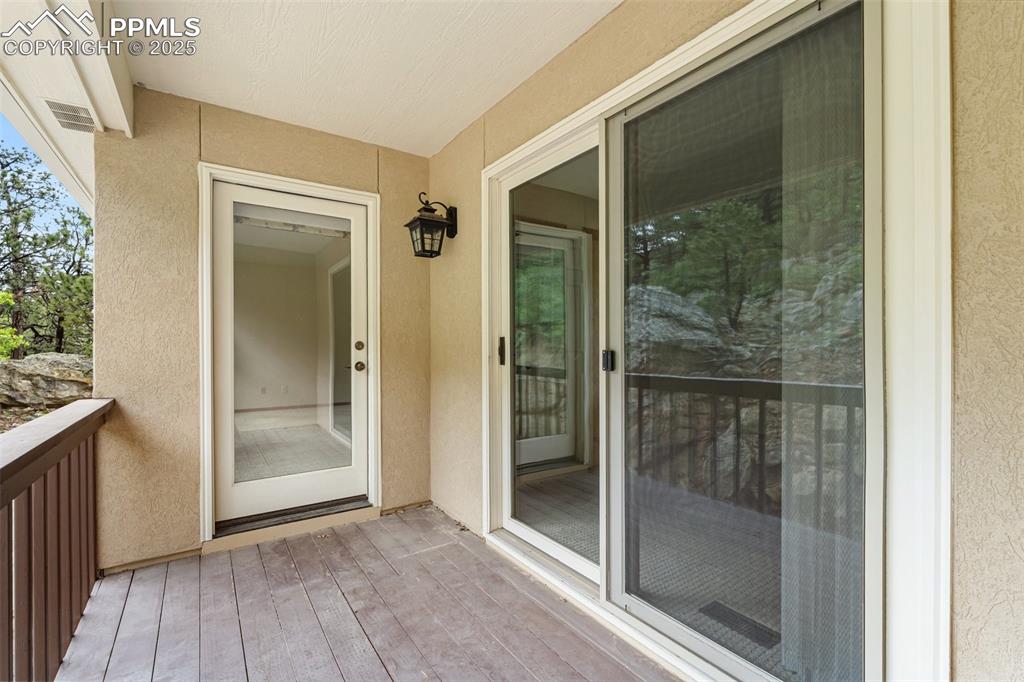
View of balcony
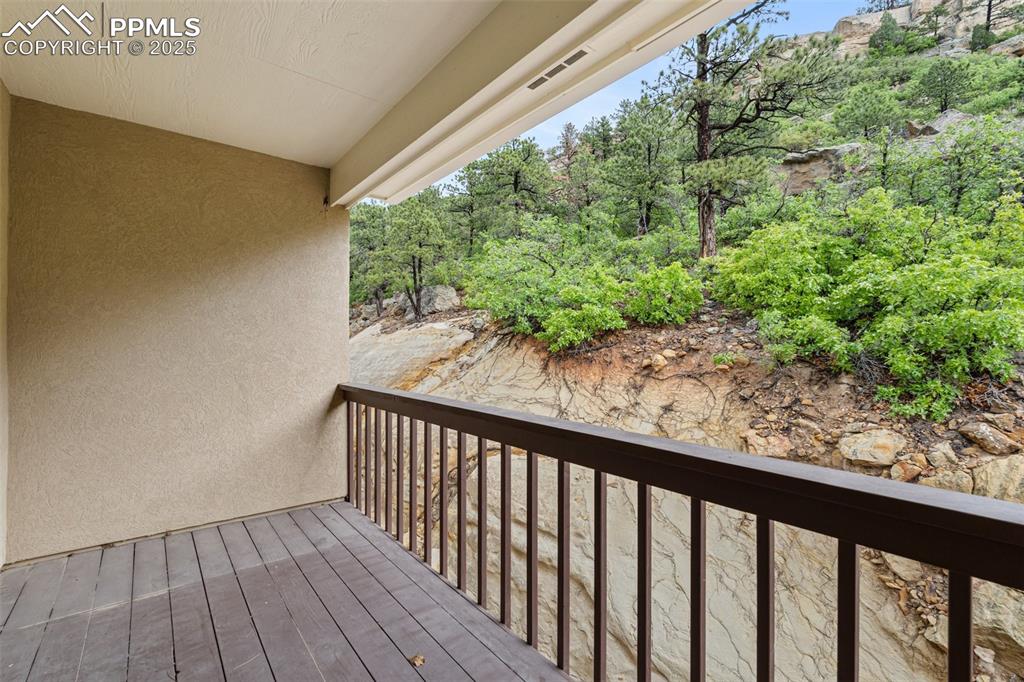
View of deck
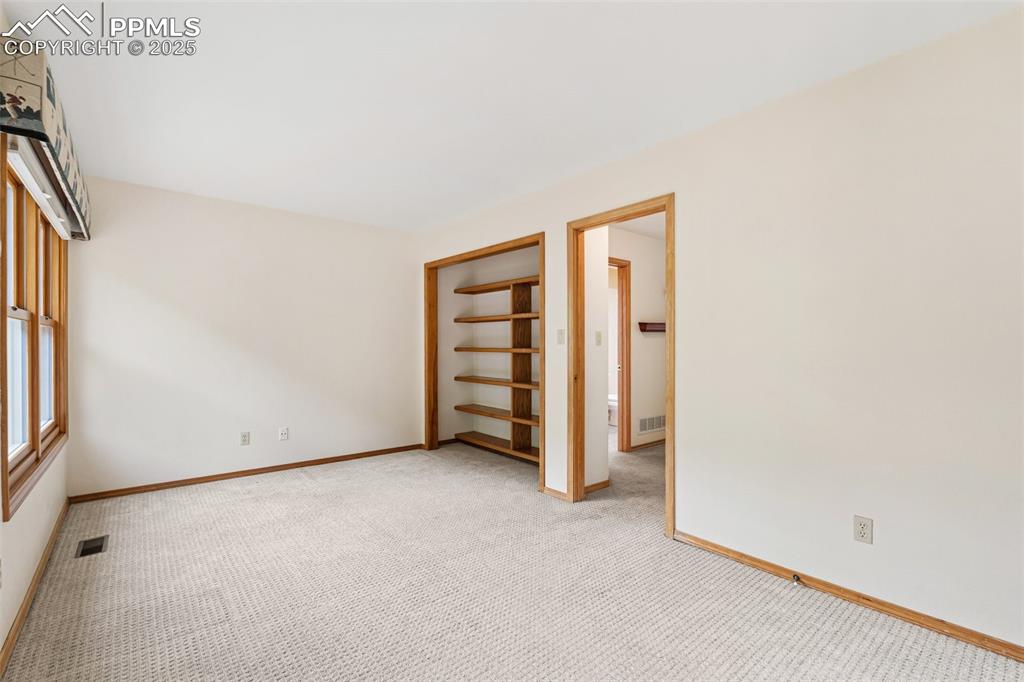
Empty room with carpet flooring and baseboards
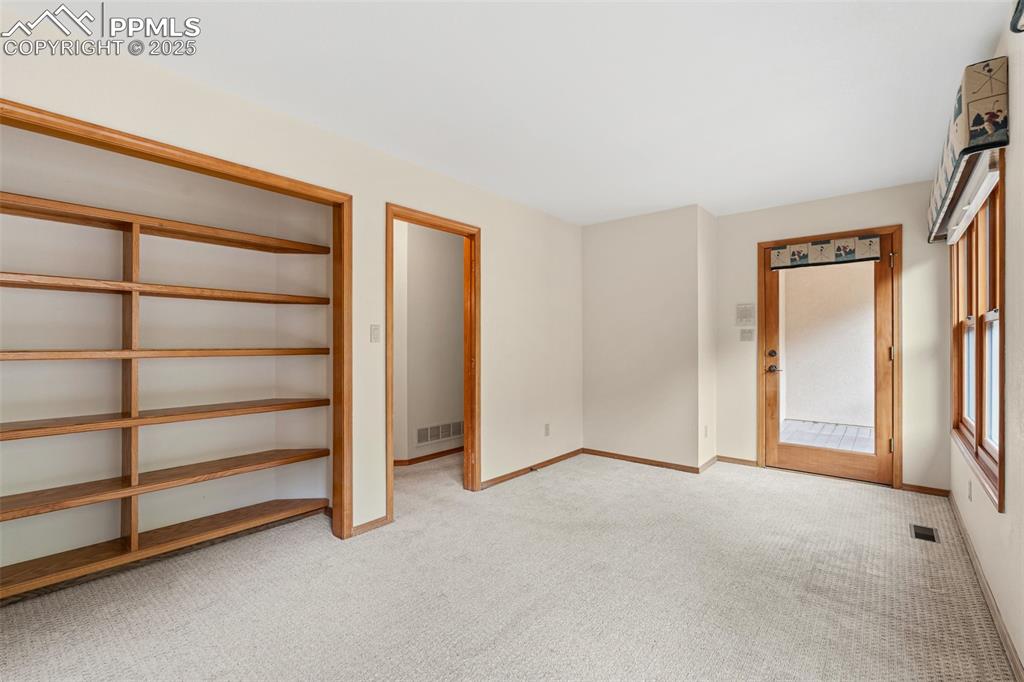
Unfurnished bedroom with light carpet, baseboards, and access to exterior
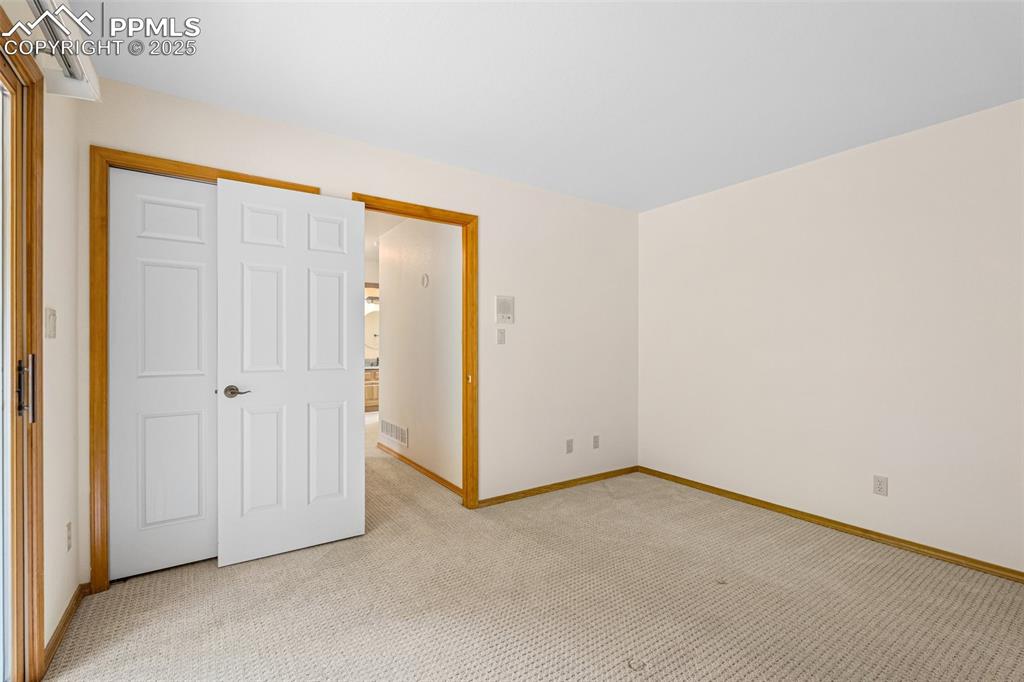
Unfurnished bedroom with light colored carpet, baseboards, and a closet
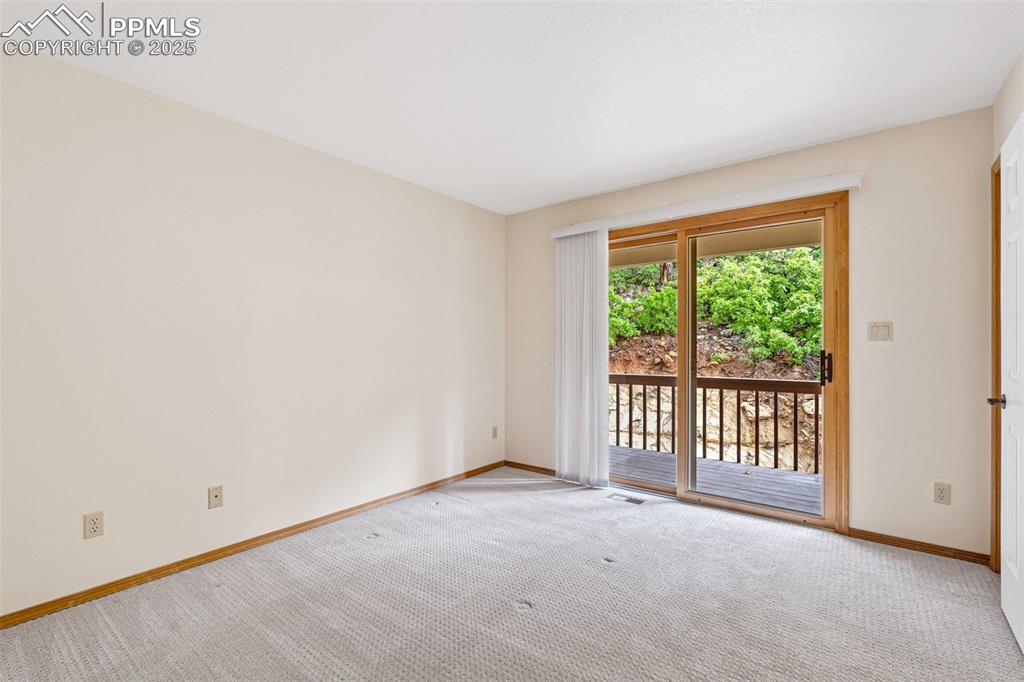
Carpeted empty room with baseboards
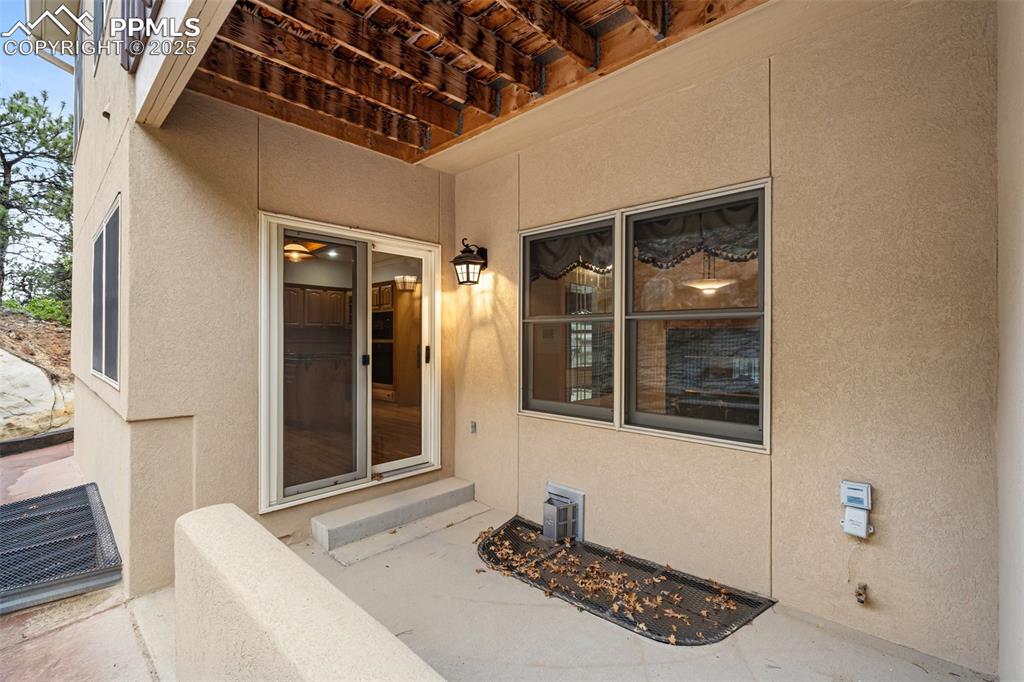
Doorway to property featuring stucco siding
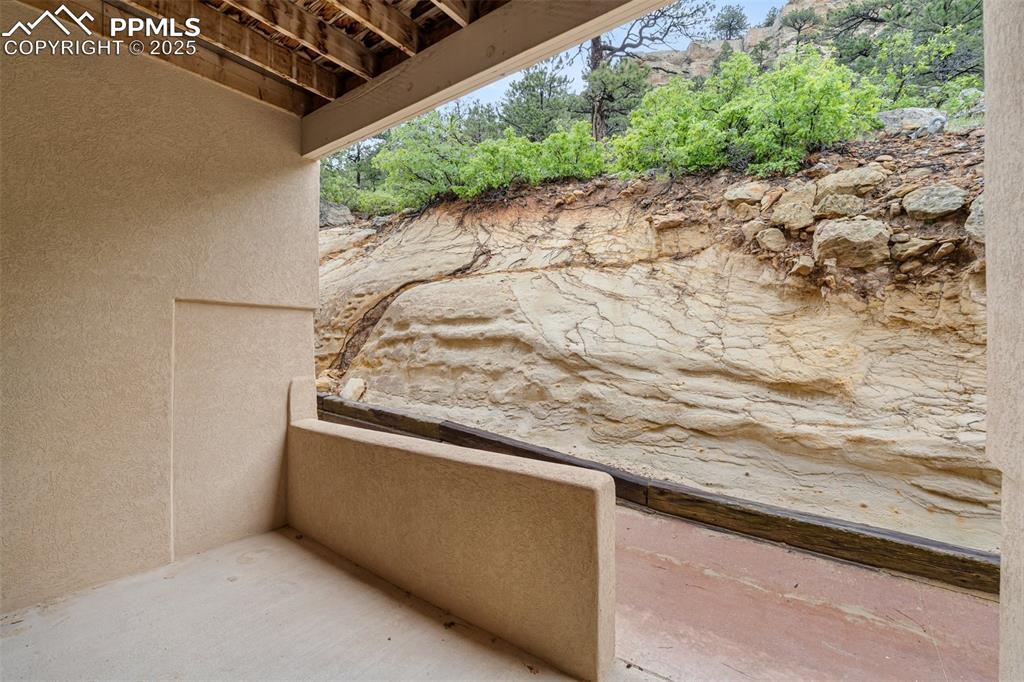
View of balcony
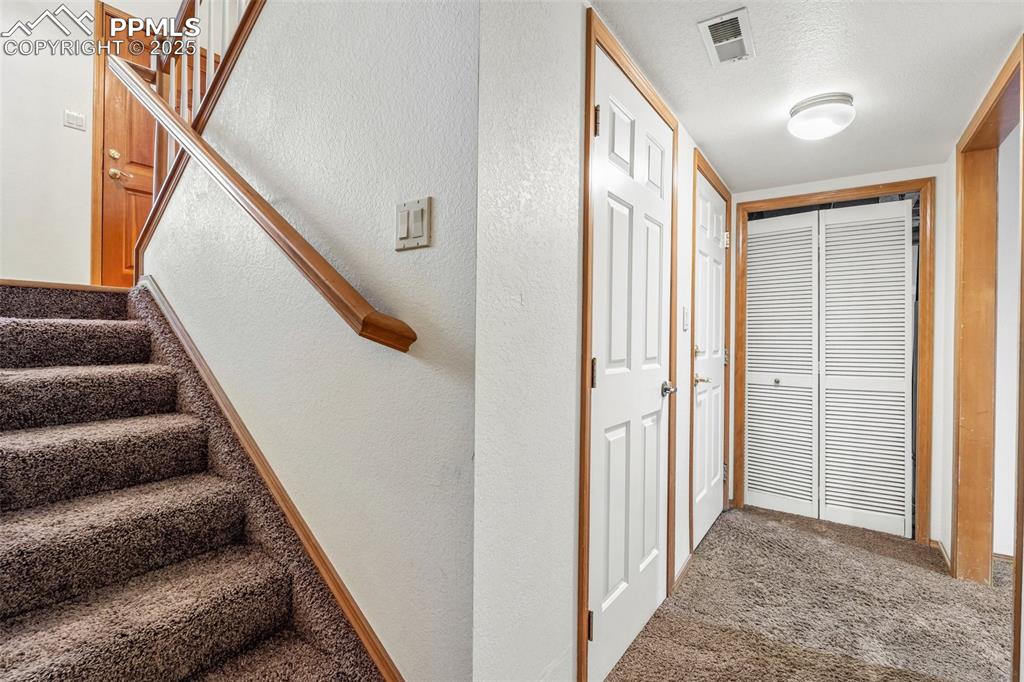
Stairs with carpet, a textured wall, and a textured ceiling
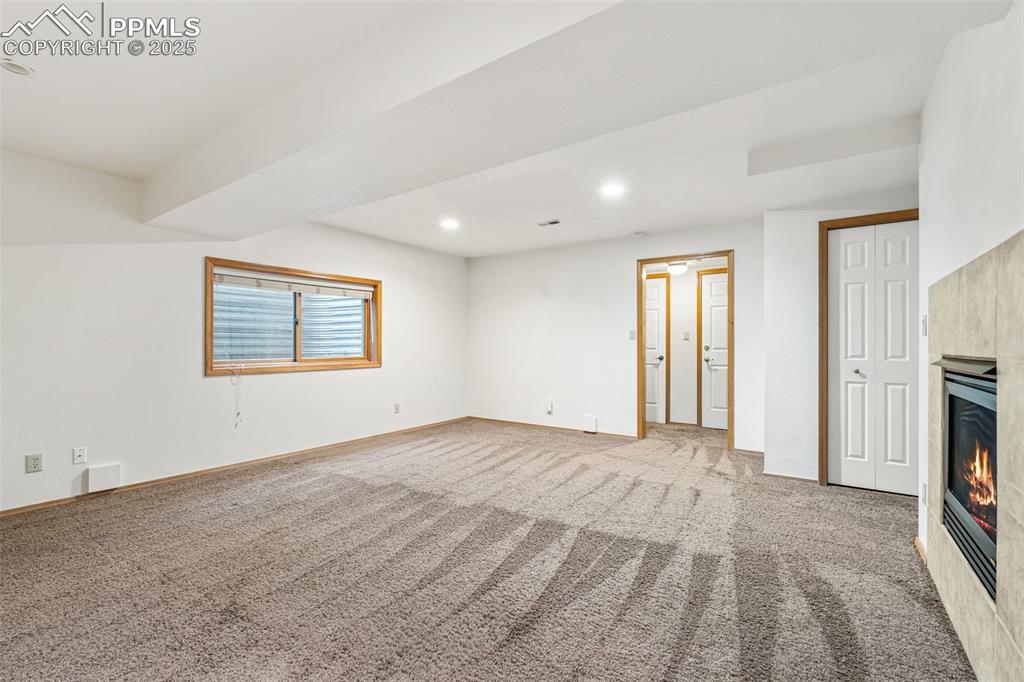
Other
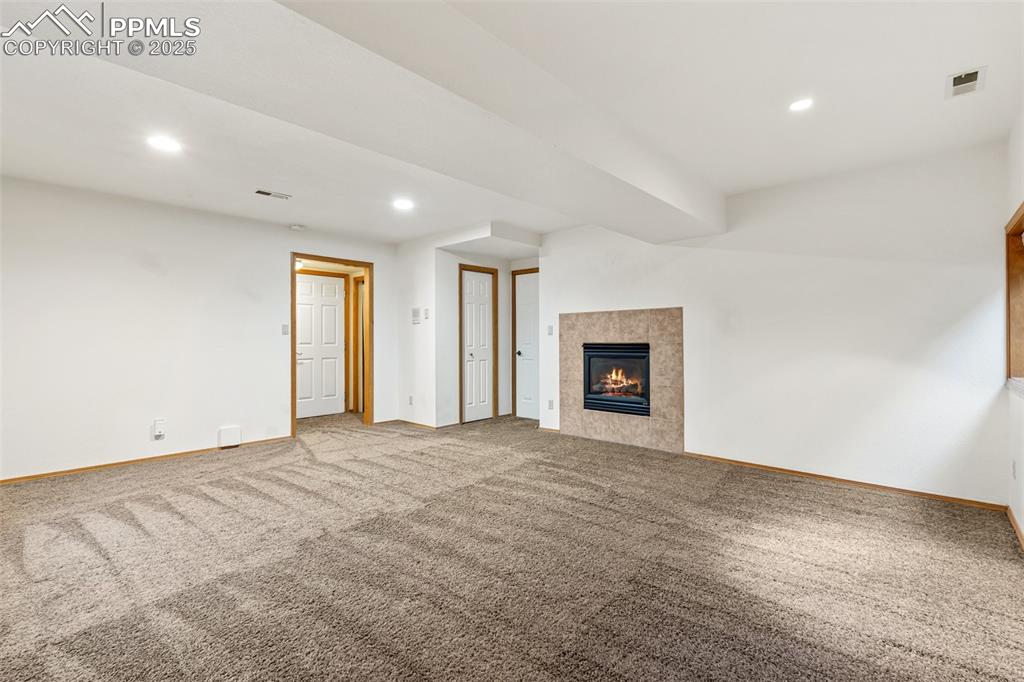
Unfurnished living room featuring baseboards, carpet, recessed lighting, and a fireplace
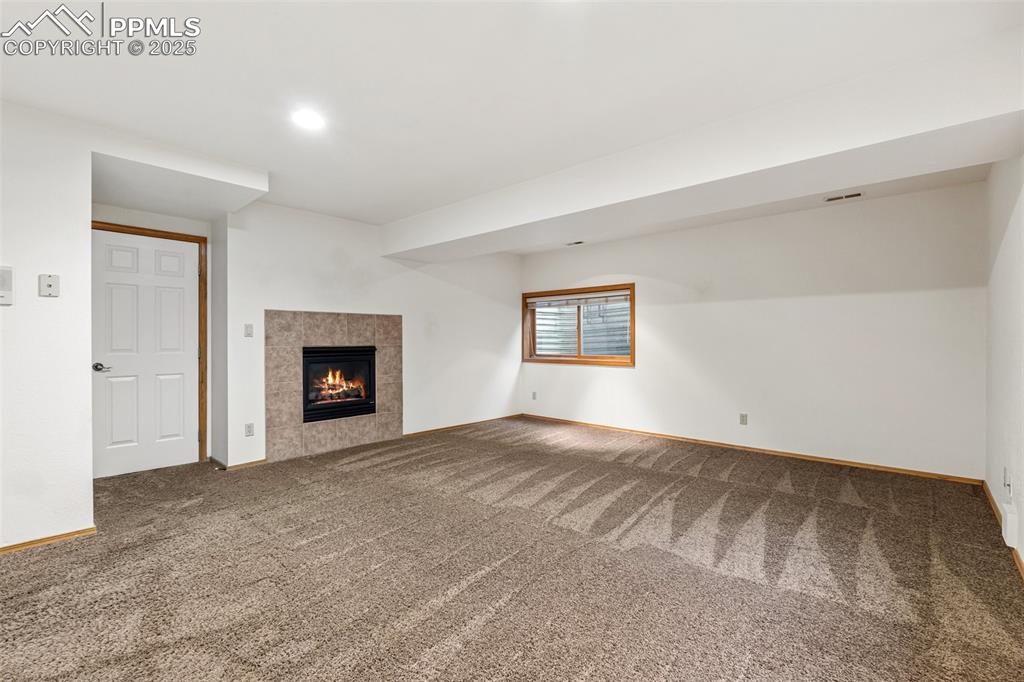
Unfurnished living room with carpet floors, baseboards, a tiled fireplace, and recessed lighting
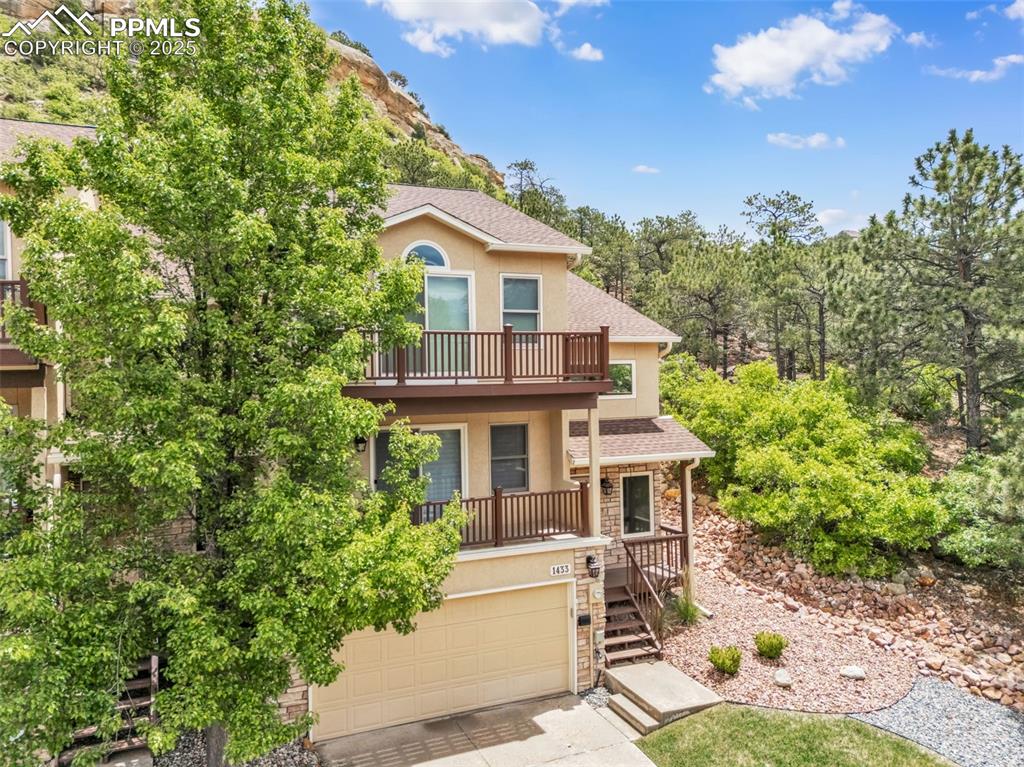
View of front of home featuring stucco siding, a balcony, a garage, concrete driveway, and stairway

View from above of property
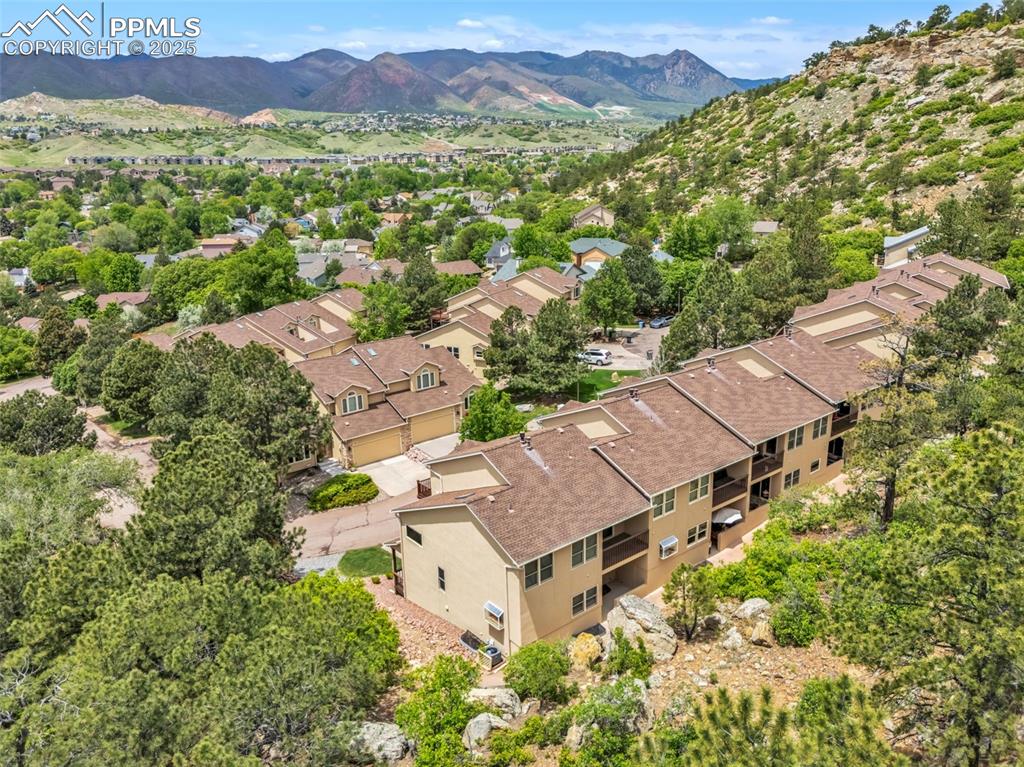
Aerial view of property and surrounding area with a mountainous background
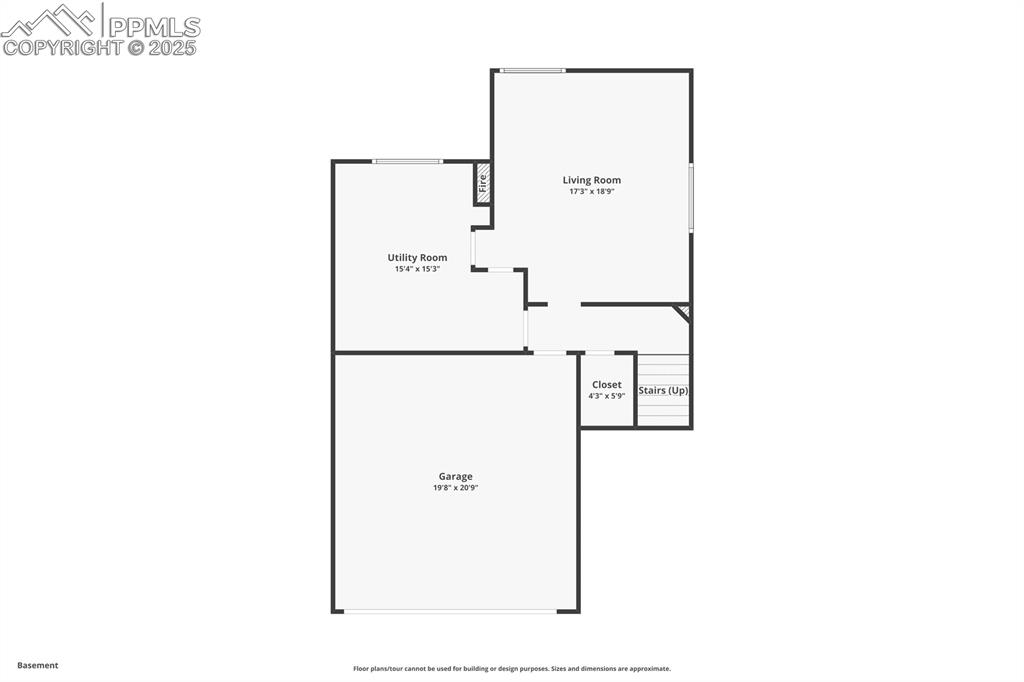
Property floor plan
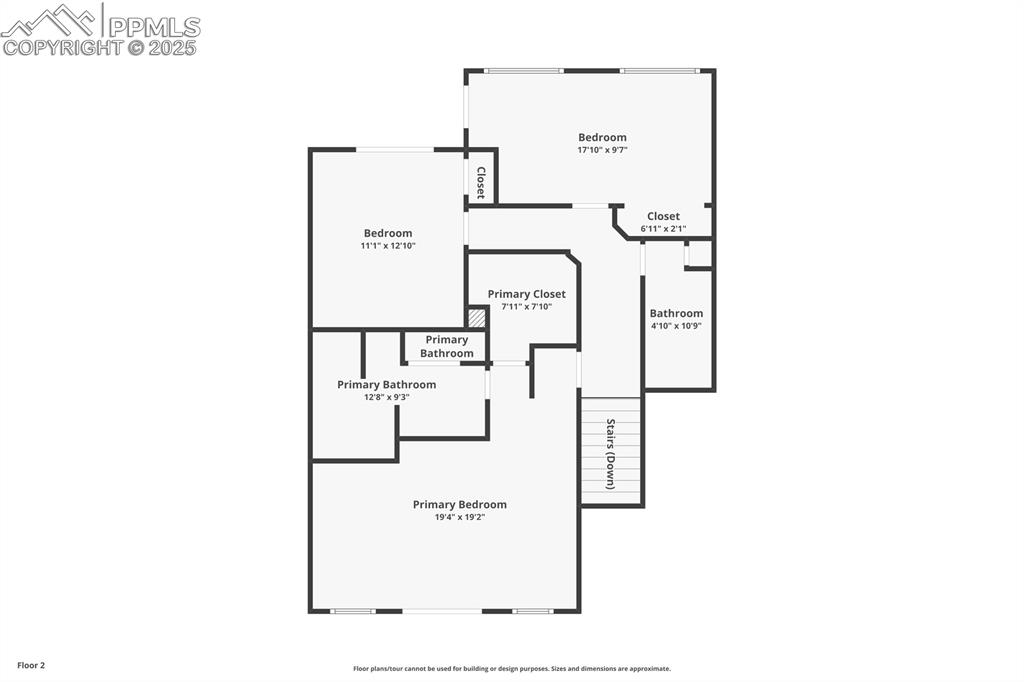
Floor plan / room layout
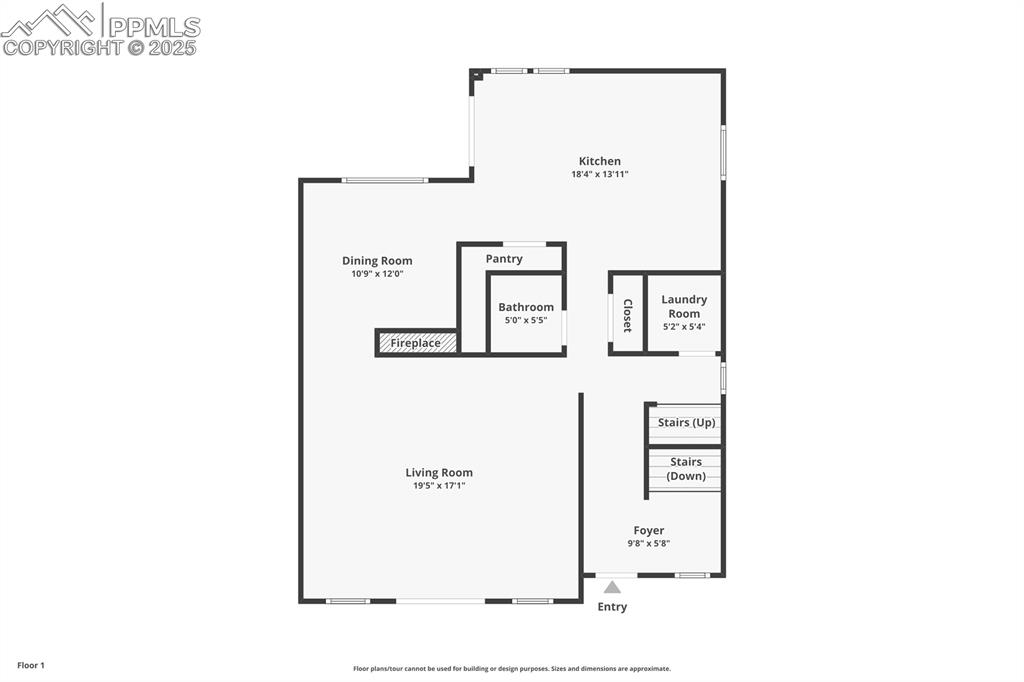
Floor plan / room layout
Disclaimer: The real estate listing information and related content displayed on this site is provided exclusively for consumers’ personal, non-commercial use and may not be used for any purpose other than to identify prospective properties consumers may be interested in purchasing.