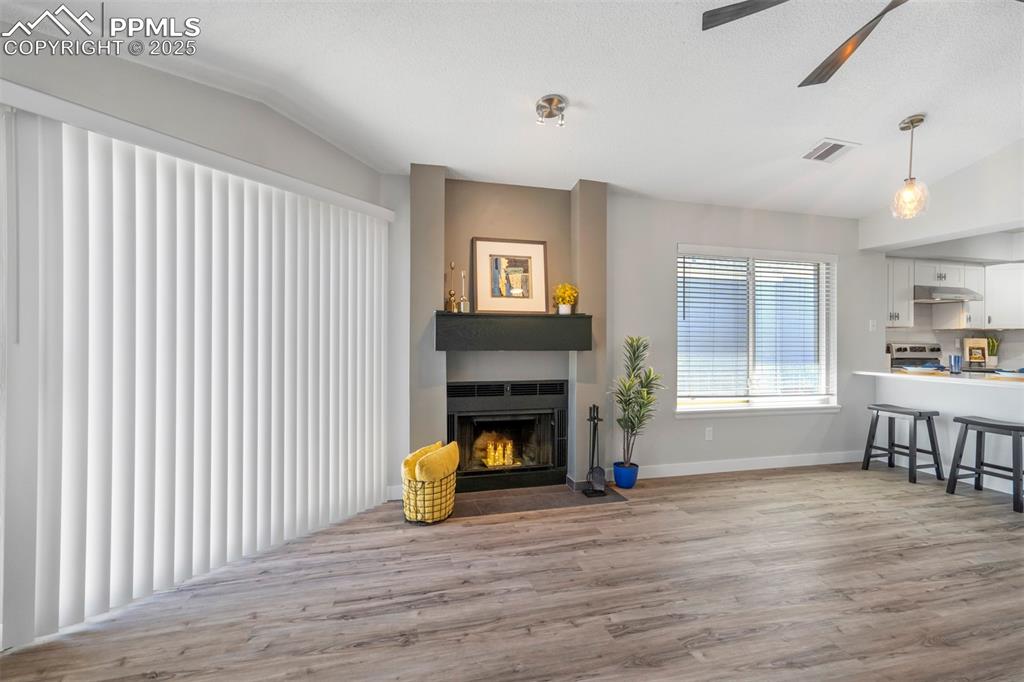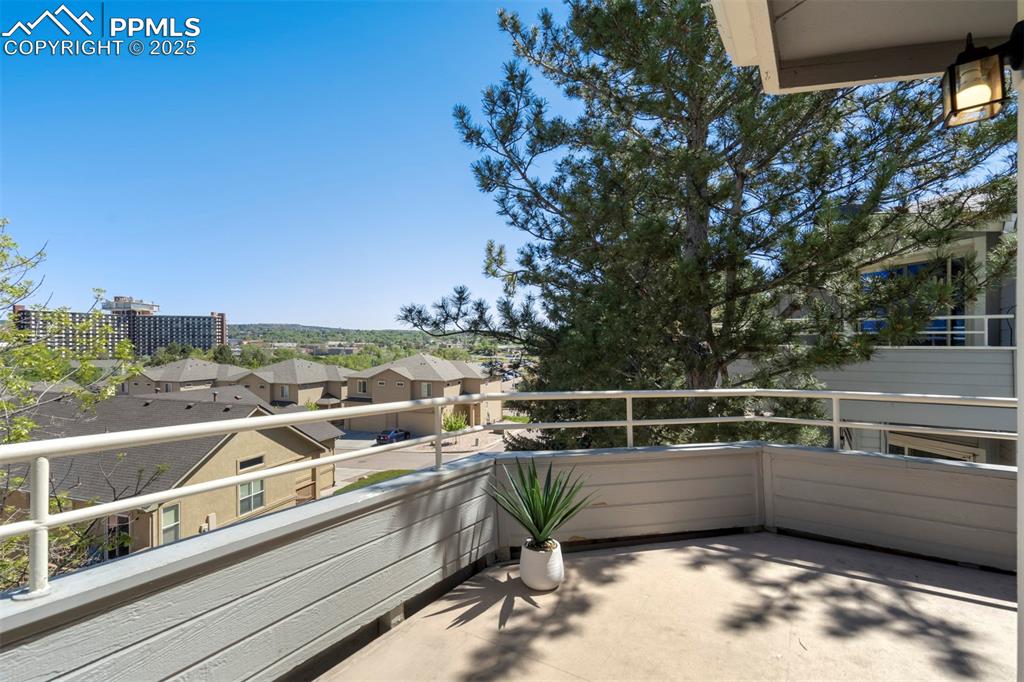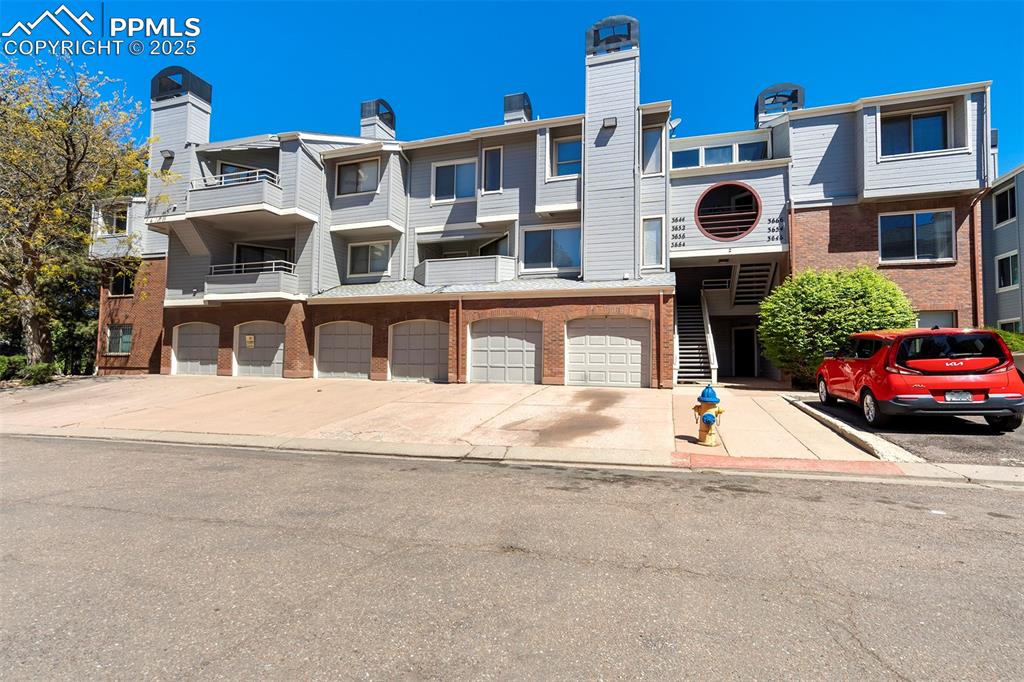3666 Iguana Drive, Colorado Springs, CO, 80910

Front of Structure

Entry

Kitchen

Living Room

Living Room

Living Room

Living Room

Other

Balcony

Balcony

Balcony

Balcony

Living Room

Living Room

Kitchen

Kitchen

Kitchen

Kitchen

Kitchen

Master Bedroom

Master Bedroom

Primary bathroom and two closet spaces

Primary bathroom and two closet spaces

Master Bathroom

Master Bathroom

2nd Bedroom with two closet spaces

2nd Bedroom with two closet spaces

2nd Bathroom

Laundry

Entry

Other

Other

Front of Structure

Community

Yard

Community
Disclaimer: The real estate listing information and related content displayed on this site is provided exclusively for consumers’ personal, non-commercial use and may not be used for any purpose other than to identify prospective properties consumers may be interested in purchasing.