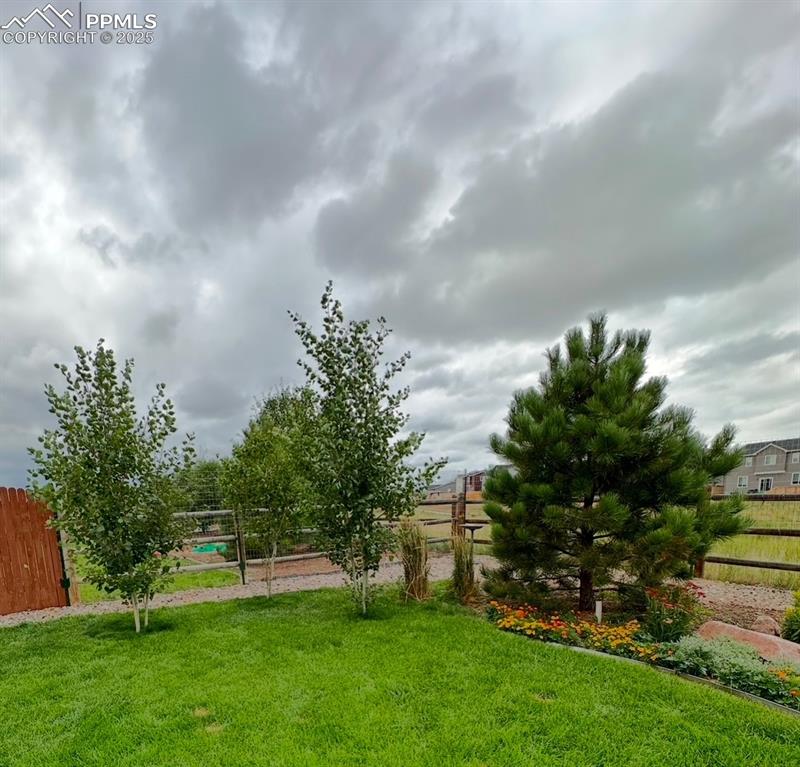13574 Park Gate Drive, Peyton, CO, 80831

Front of Structure

Entry

Office

Bathroom

Dining Area

Living Room

Living Room

Dining Area

Bathroom

Living Room

Bathroom

Bar

Bedroom

Bedroom

Office

Bathroom

Bedroom

Bedroom

Other

Bathroom

Bedroom

Bathroom

Kitchen

Kitchen

Office

Living Room

Office

Living Room

Laundry

Laundry

Bedroom

Sitting Room

Office

Bedroom

Back of Structure

Yard

Yard

Other

Front of Structure

Front of Structure

Other

Other

View

Yard

Front of Structure

Pool

Pool

Gym

Other

Community
Disclaimer: The real estate listing information and related content displayed on this site is provided exclusively for consumers’ personal, non-commercial use and may not be used for any purpose other than to identify prospective properties consumers may be interested in purchasing.