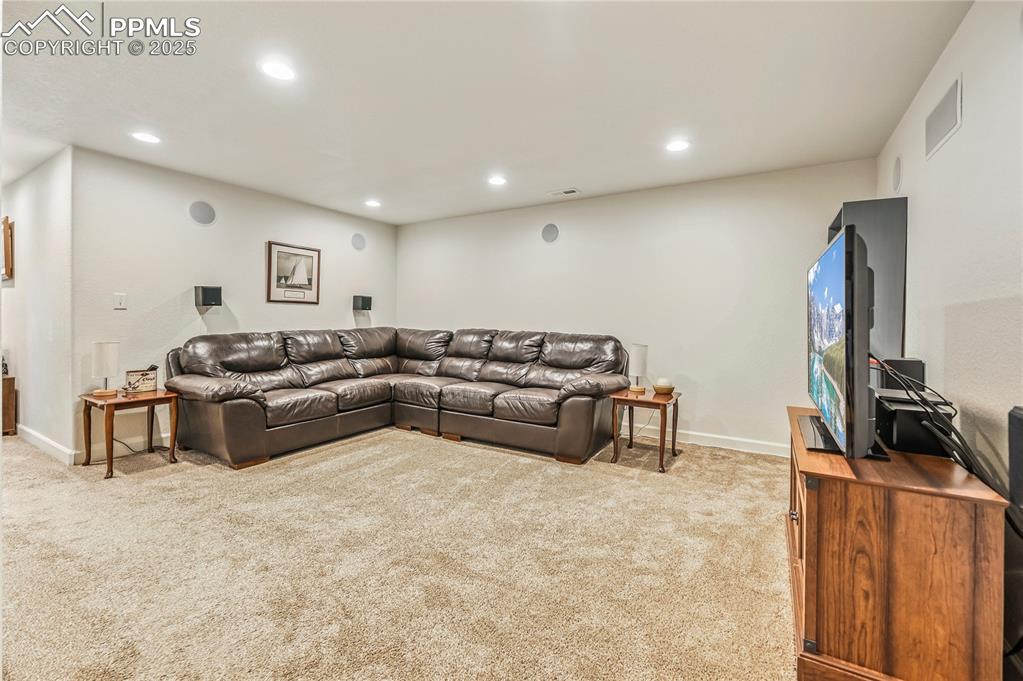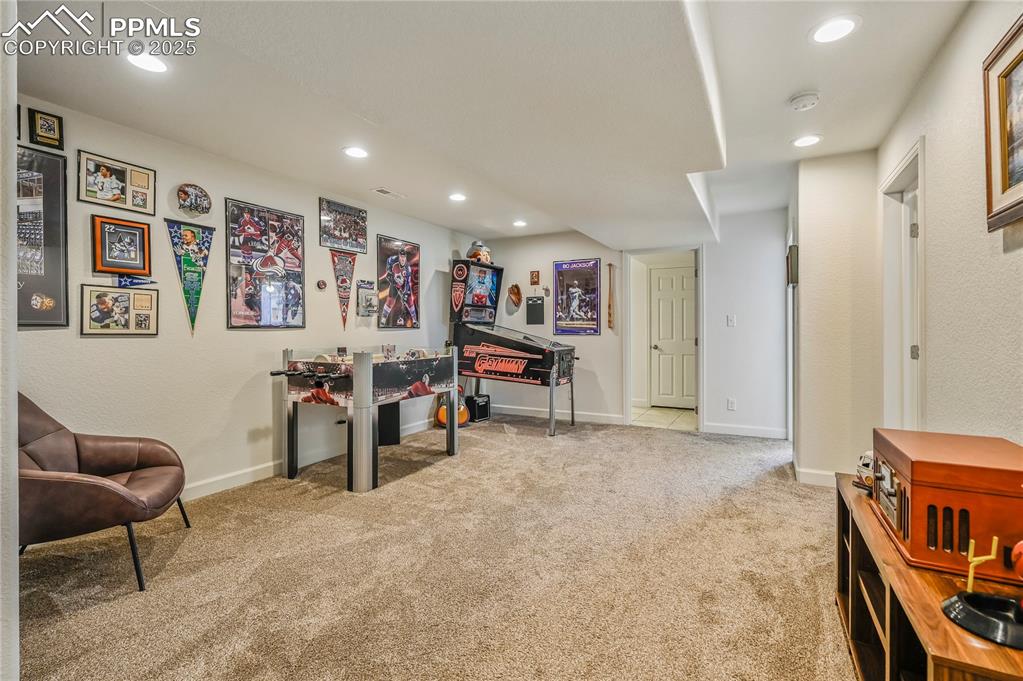40051 Cold Iron Road, Ramah, CO, 80832

Welcome Home!

Front Porch and walk

Living Room from Entry

Fireplace with Floor to Ceiling Stone

Kitchen from Living Room

Gourmet Kitchen

Large Island

Beautiful Kitchen with Stainless appliances

Dining Area

Dining Area with Walkout

Dining

Master Bedroom

Master Bedroom with seating area

Master with Walk In Closet

Master

Master Bathroom with Standing Shower and Soaker Tub

Double Vanity

Soaker Tub

Large Laundry/Mud Room

Junior Suite on Main

Junior Suite Attached Bath with standing shower

Junior Suite

Main Level Bedroom/Office

Bedroom 3

Powder Bath on Main

Family Room in Basement

Surround Sound

Junior Suite in Basement

Attached Bathroom

Junior Suite

Large Storage Area with Safe Room

Water Filtration and Tankless Water Heater

Lower Level Game Room

Basement Office

Basement Office

Basement Bathroom

Bedroom 5 in basement

Bedroom 5

Aerial View

Lean-To

Storage Shed

Barn and Garden

Chicken Coup

Concrete Driveway

Fenced Yard and Deck

Firepit and Deck

Corner Aerial View

160 Acres!

So much land!

Freedom from city life!
Disclaimer: The real estate listing information and related content displayed on this site is provided exclusively for consumers’ personal, non-commercial use and may not be used for any purpose other than to identify prospective properties consumers may be interested in purchasing.