2932 W Kiowa Street, Colorado Springs, CO, 80904
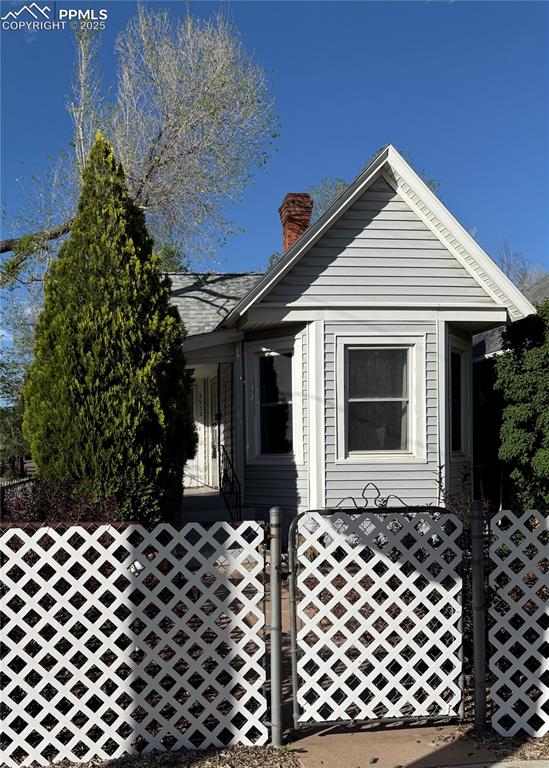
View of front facade
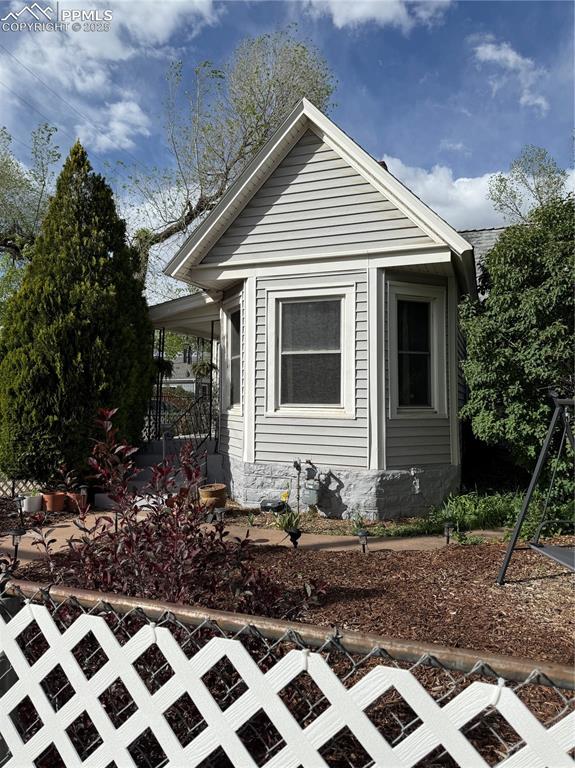
View of front of property featuring a gate, fence
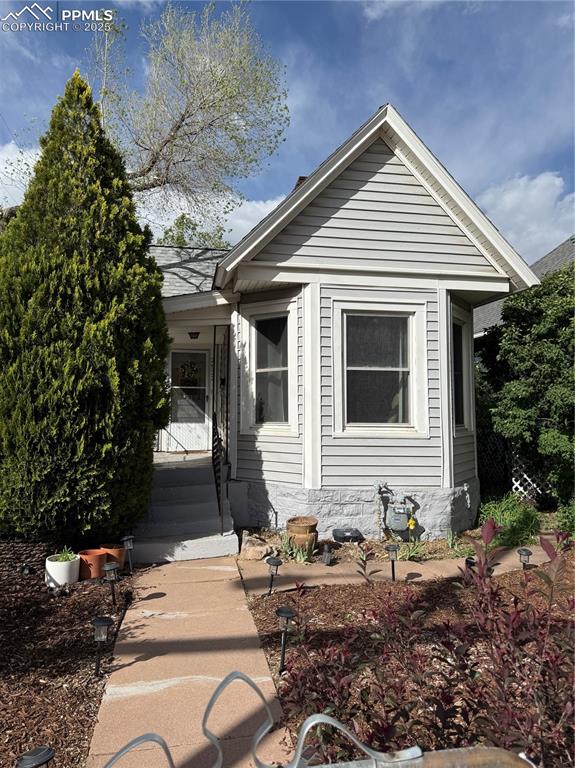
View of side of home
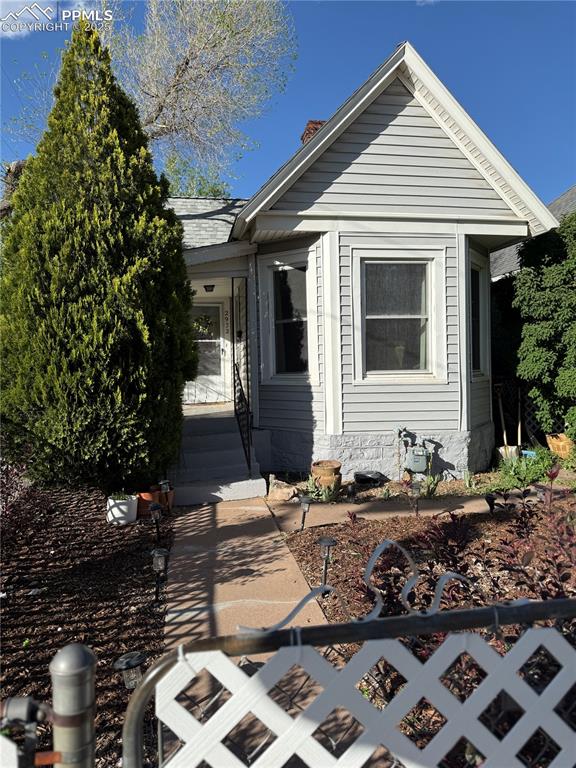
View of front facade
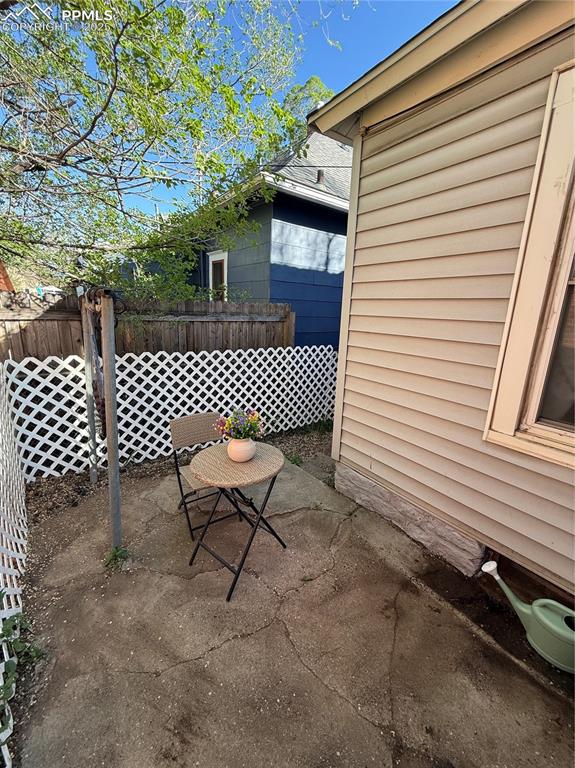
Patio
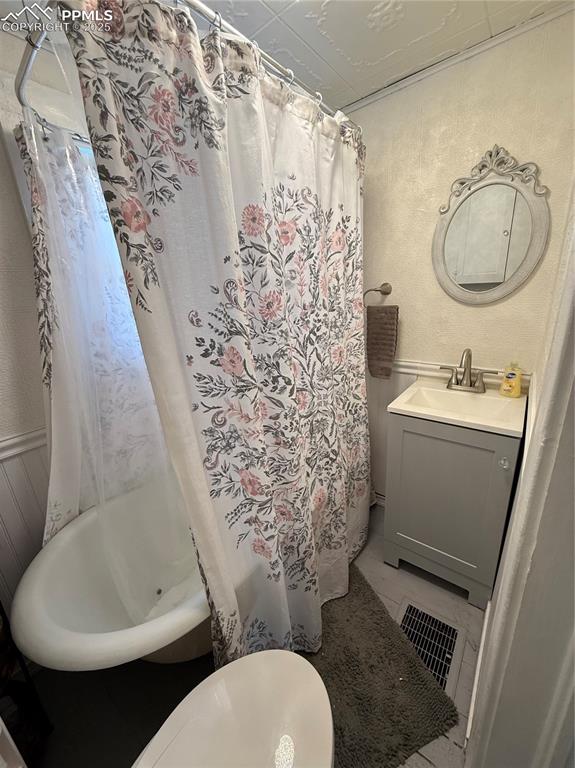
Full bath featuring a vanity, and shower / bathtub combination with curtain
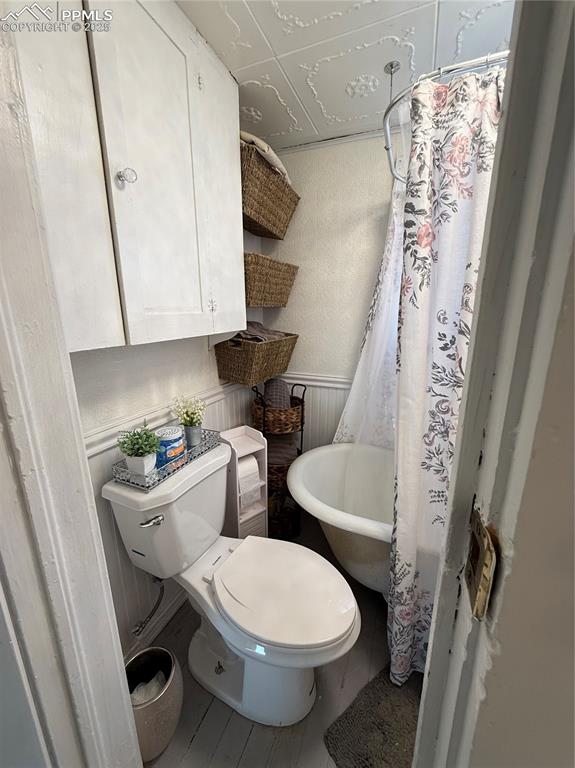
Bathroom with a toilet, and a shower with curtain
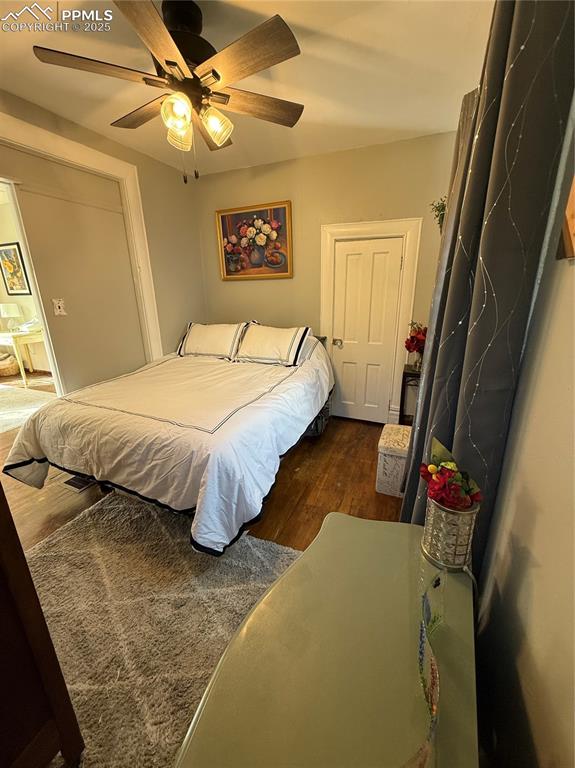
Bedroom featuring dark wood-type flooring and ceiling fan
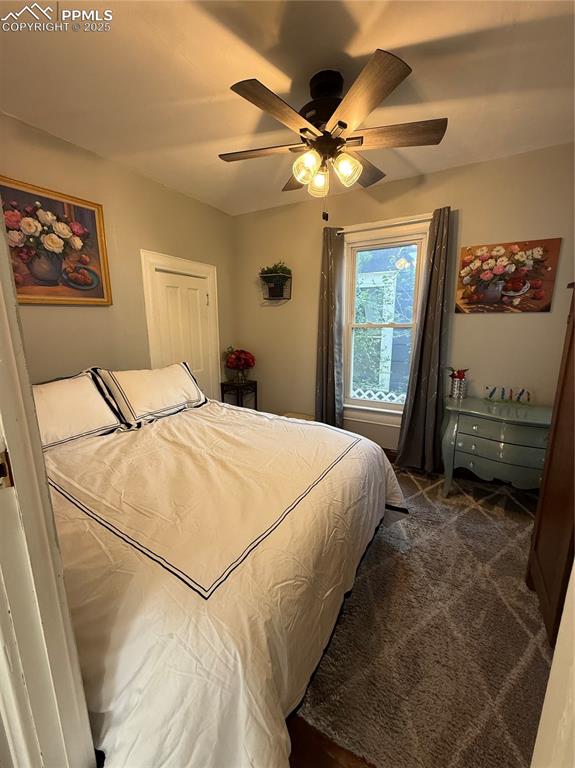
Bedroom featuring dark colored carpet and ceiling fan
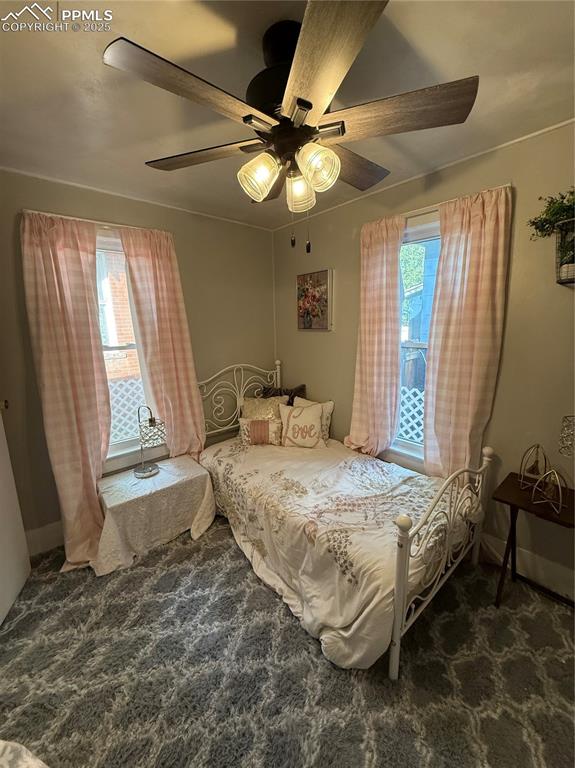
Carpeted bedroom featuring multiple windows and ceiling fan
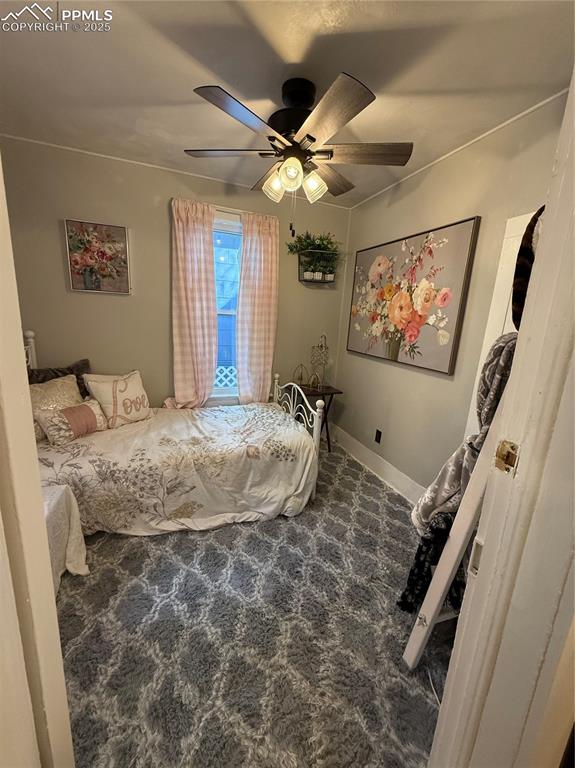
Bedroom with carpet floors and ceiling fan
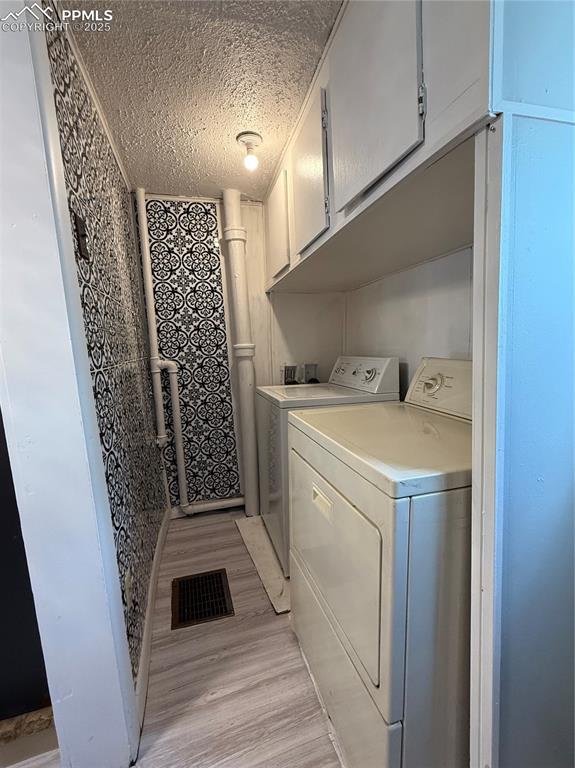
Washroom featuring separate washer and dryer, and cabinet space

Kitchen featuring refrigerator, range, and white cabinetry,
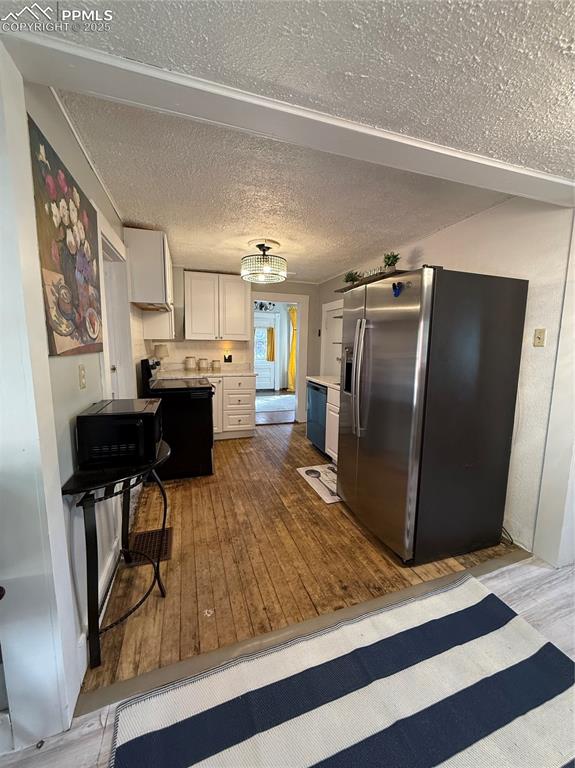
Kitchen with fridge, hardwood / wood-style flooring, dishwasher, light countertops, and white cabinetry
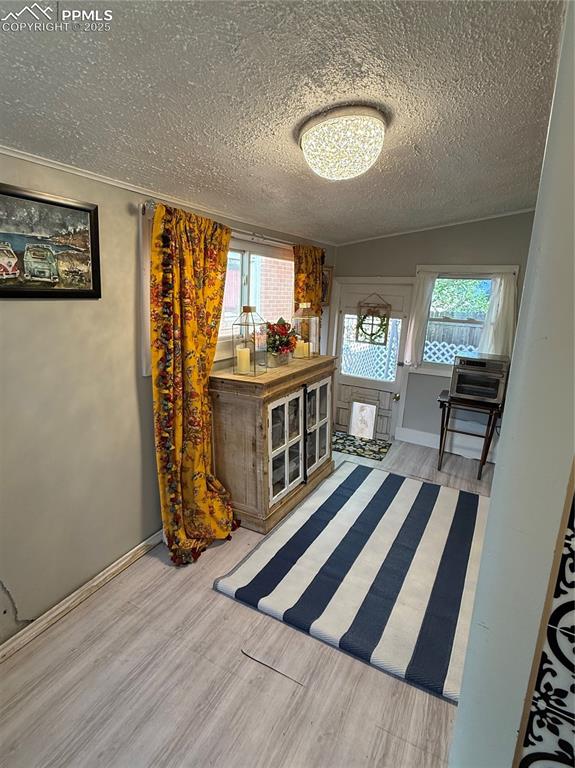
Other
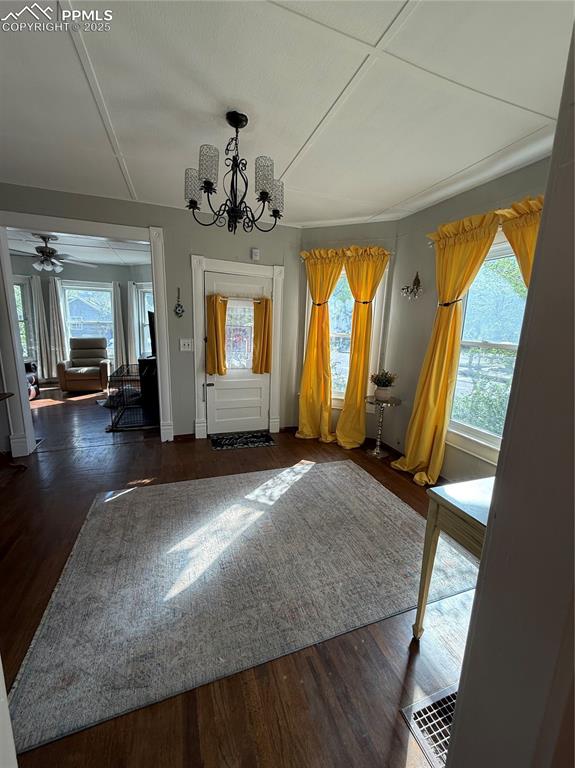
Dining Area

Dining space with a chandelier and wood finished floors
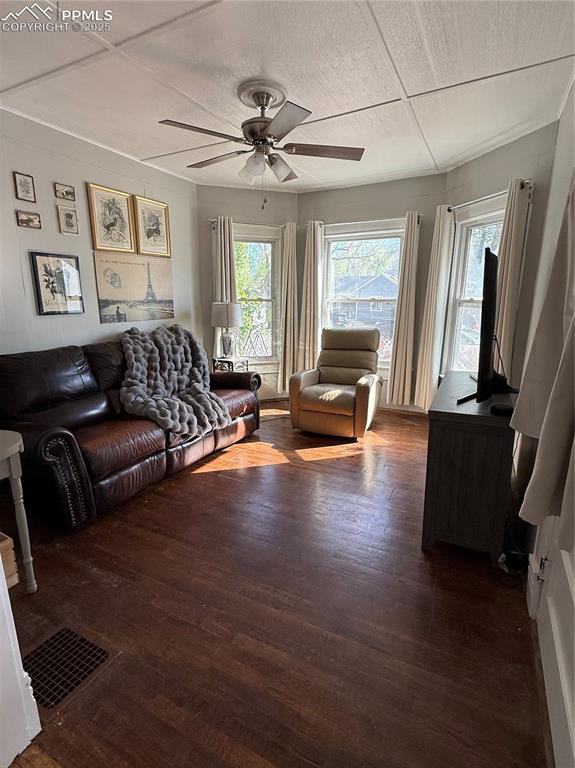
Living room with a ceiling fan, plenty of natural light, wood finished floors

Dining room featuring a chandelier, wood finished floors, and baseboards
Disclaimer: The real estate listing information and related content displayed on this site is provided exclusively for consumers’ personal, non-commercial use and may not be used for any purpose other than to identify prospective properties consumers may be interested in purchasing.