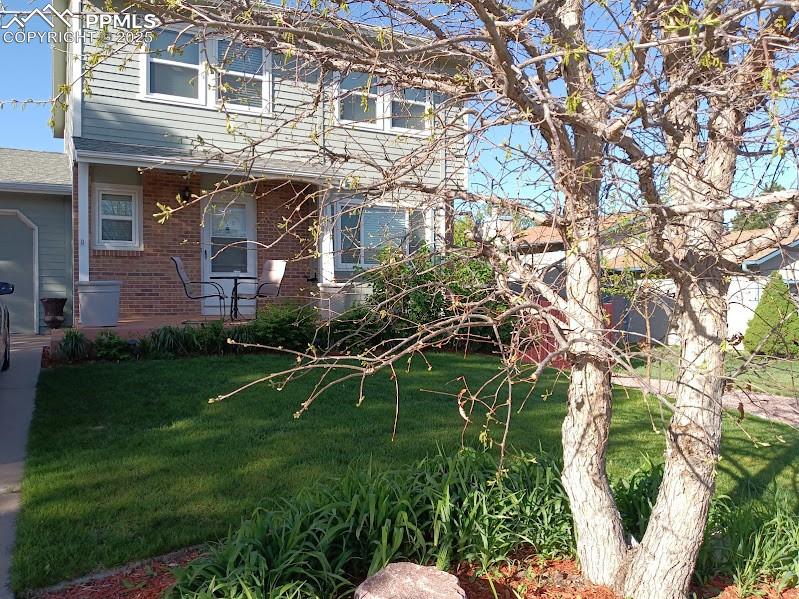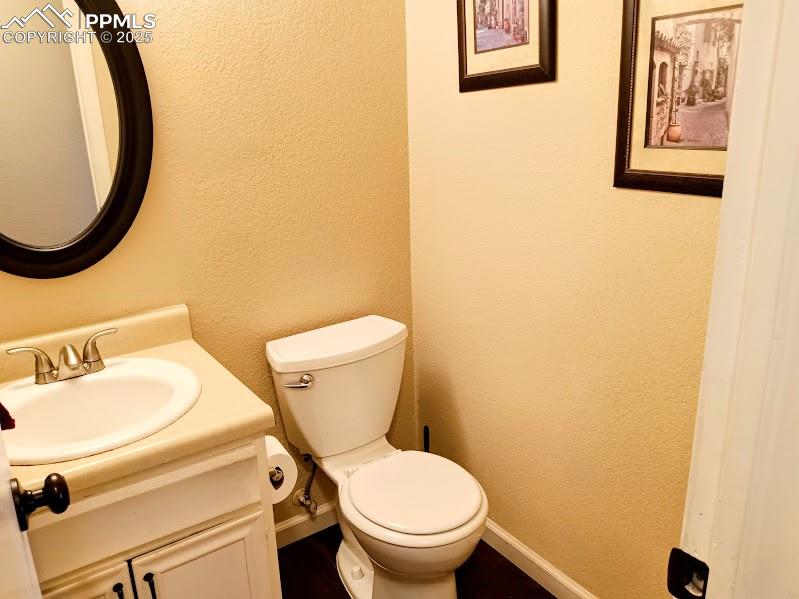8146 Horizon Drive, Colorado Springs, CO, 80920

View of front of property featuring an attached garage and boat or camper parking.

View of front facade with brick siding and a front yard

Covered porch.

View of side of property with brick siding, a garage, and driveway

Wooden deck with a fenced backyard

Deck with a playground

View of property exterior with a pergola covered deck, shed and garden area..

Rear view of property

View of yard featuring a wooden deck and a playset

View of yard with a playset and a shed

Living area with woodburning fireplace.

Living room featuring wood finished floors, baseboards, a tile fireplace, and a textured ceiling

Living room with wood finished floors, a tiled fireplace, baseboards, and a textured ceiling

Kitchen featuring stainless steel electric stove, ceiling fan, white cabinets, a peninsula, and dark countertops

Open dining room and kitchen with a walkout to the patio.

Kitchen with white cabinets, dark wood-style floors, a sink, a breakfast bar, and a peninsula

Kitchen with freestanding refrigerator, dark countertops, a kitchen breakfast bar, dark wood finished floors, and white cabinets

Dining space with dark wood-type flooring

Kitchen with stainless steel dishwasher, a sink, dark countertops, and white cabinets

Basement bedroom suite with adjoining bathroom.

Bedroom featuring carpet flooring

Full bathroom with a textured wall, toilet, a shower with shower curtain, and vanity

Large basement family room.

Carpeted living area featuring a textured ceiling

Carpeted living area featuring baseboards

Main level guest bathroom.

Living area with wood finished floors, baseboards, and a textured ceiling

Upper level full bath.

Bathroom with toilet, vanity, a textured wall, and a shower with curtain

Hallway featuring carpet floors and baseboards

upper level bedroom 1

upper level bedroom 2

Carpeted bedroom with a ceiling fan

View of carpeted bedroom

Carpeted bedroom featuring baseboards

Master bedroom adjoining bathroom

View of patio / terrace

View of front of home with an attached garage and brick siding
Disclaimer: The real estate listing information and related content displayed on this site is provided exclusively for consumers’ personal, non-commercial use and may not be used for any purpose other than to identify prospective properties consumers may be interested in purchasing.