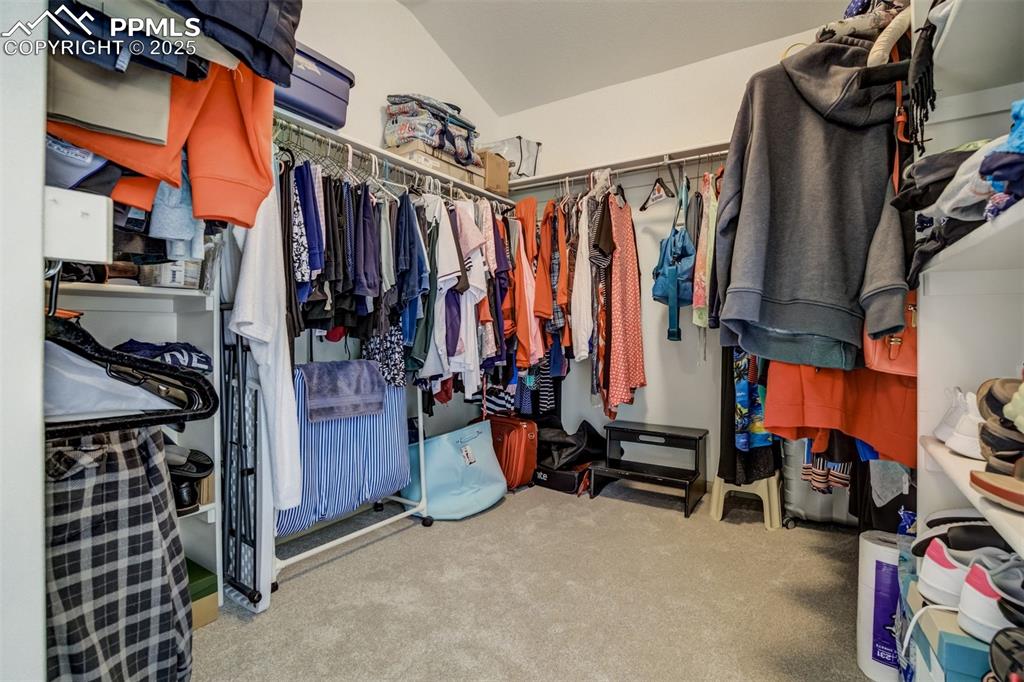19105 Eagle Ridge Drive, Golden, CO, 80401

Front of Structure

Aerial View

Front of Structure

Entry

Entry

Entry

Dining Area

Living Room

Living Room

Living Room

Kitchen

Deck

Deck

Deck

Deck

Deck

Deck

Other

Bedroom

Bedroom

Bathroom

Bathroom

Bathroom

Closet

Living Room

Living Room

Bedroom

Office

Office

Bathroom

Bedroom

Bedroom

Bathroom

Laundry

Office

Office

Bedroom

Bedroom

Bedroom

Bathroom

Basement

Basement

Back of Structure

Back of Structure

Back of Structure

Back of Structure

Back of Structure

Back of Structure

Yard
Disclaimer: The real estate listing information and related content displayed on this site is provided exclusively for consumers’ personal, non-commercial use and may not be used for any purpose other than to identify prospective properties consumers may be interested in purchasing.