3855 Beltana Drive, Colorado Springs, CO, 80920

Ranch-style home featuring a garage, brick siding, and driveway
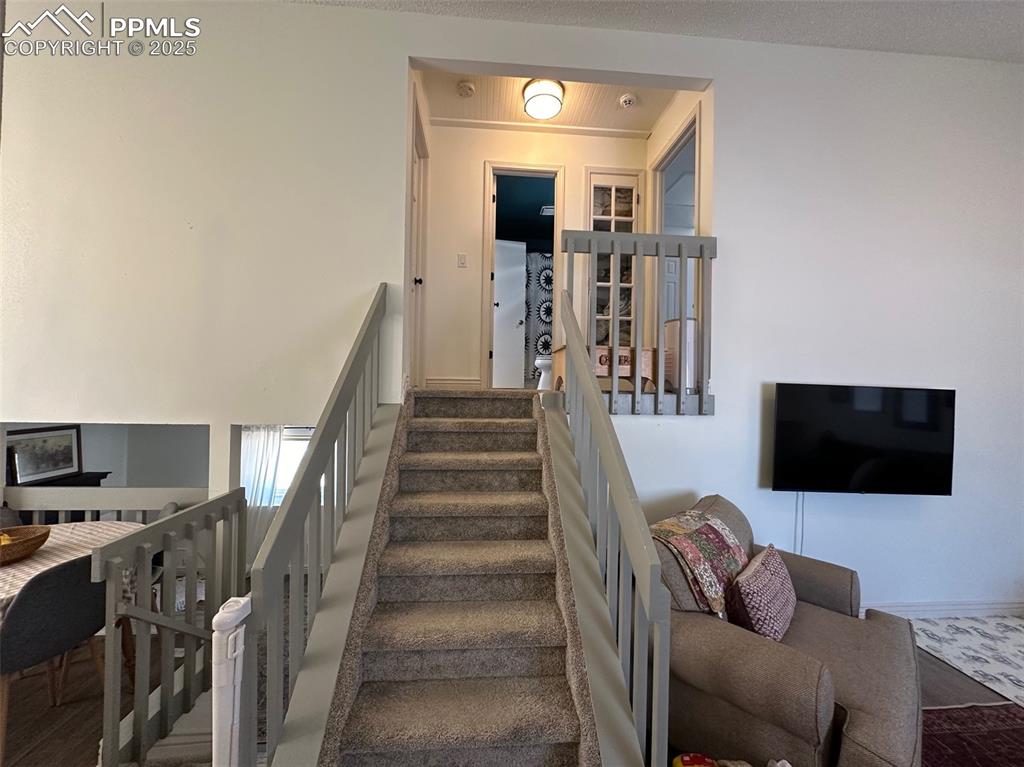
Stairway with baseboards
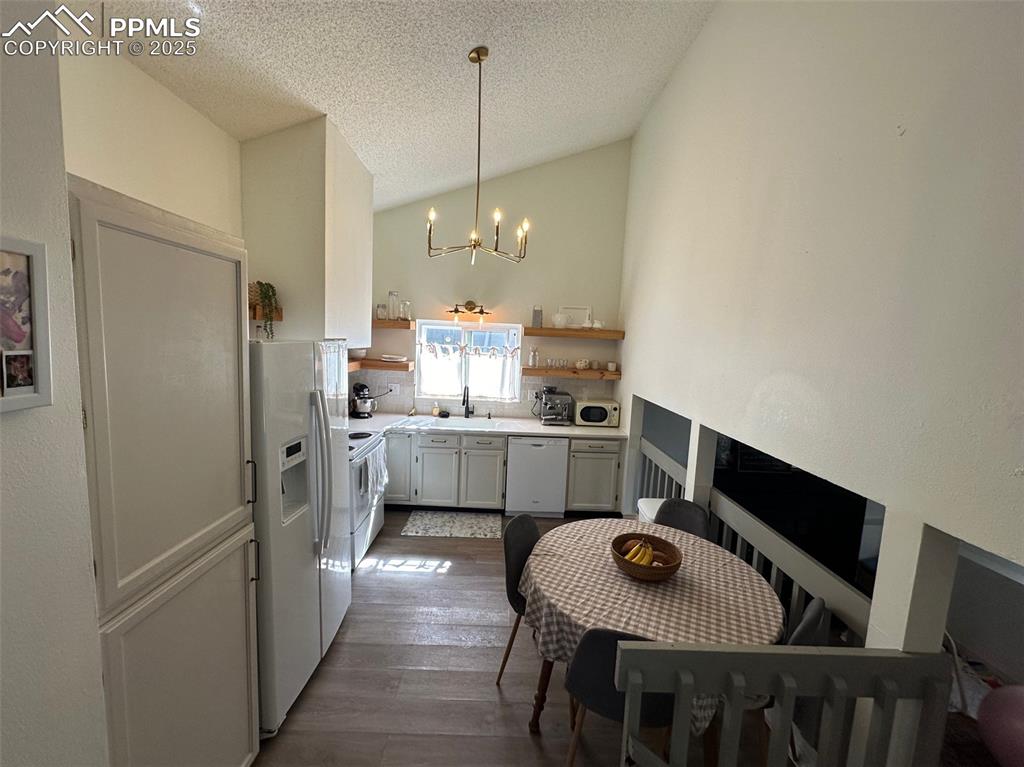
Kitchen featuring white appliances, a chandelier, dark wood-style flooring, a textured ceiling, and vaulted ceiling
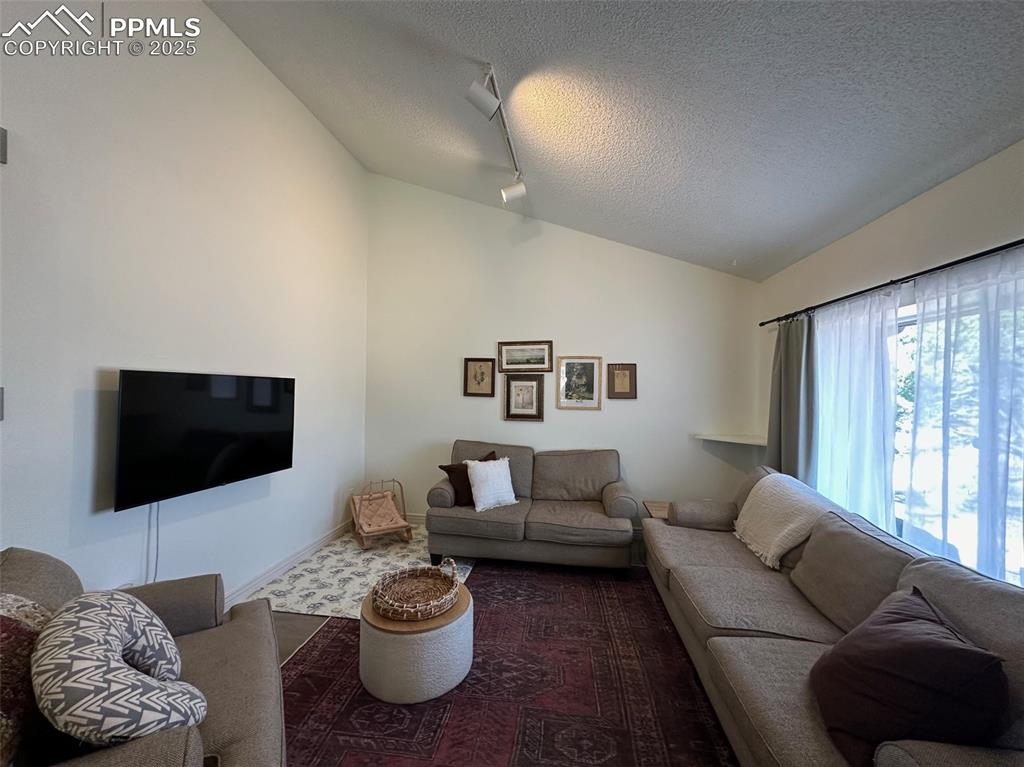
Living room with vaulted ceiling and a textured ceiling
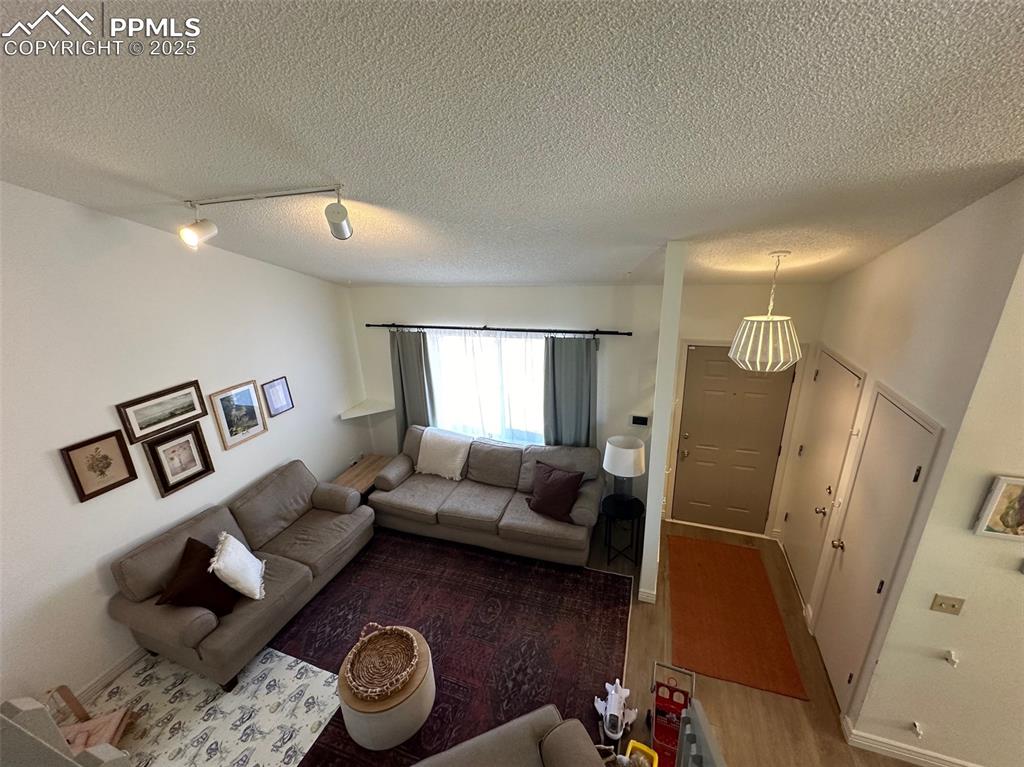
Living room featuring track lighting, a textured ceiling, wood finished floors, and baseboards
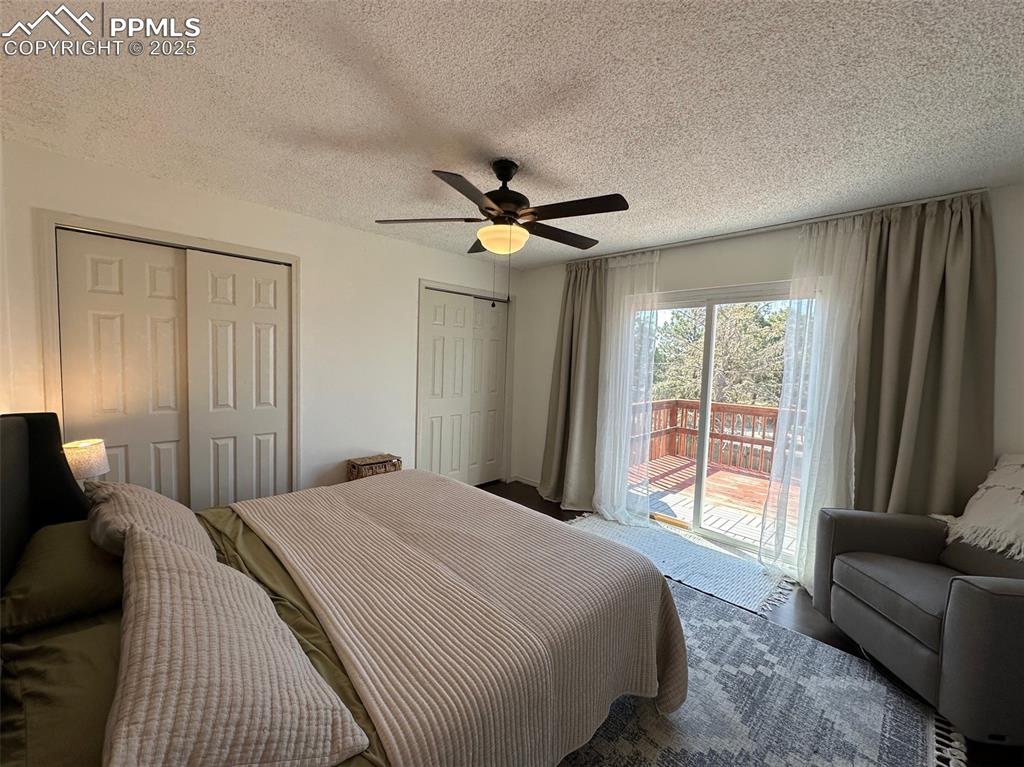
Carpeted bedroom featuring access to outside, multiple closets, ceiling fan, and a textured ceiling
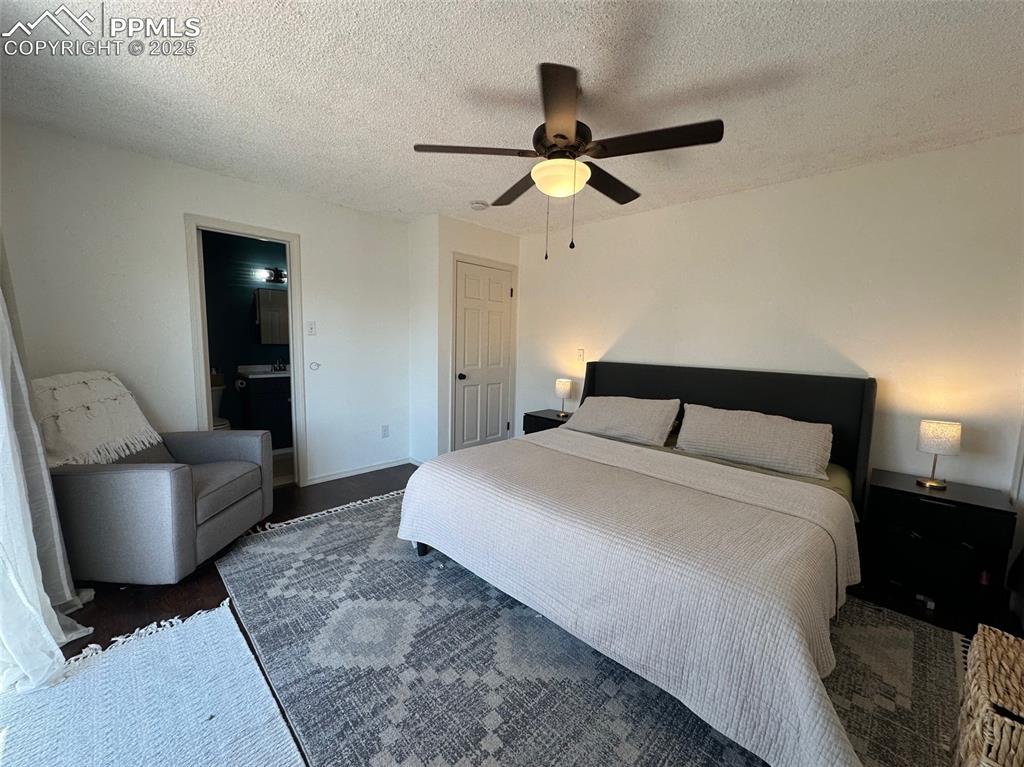
Bedroom with a textured ceiling, a ceiling fan, ensuite bath, and wood finished floors
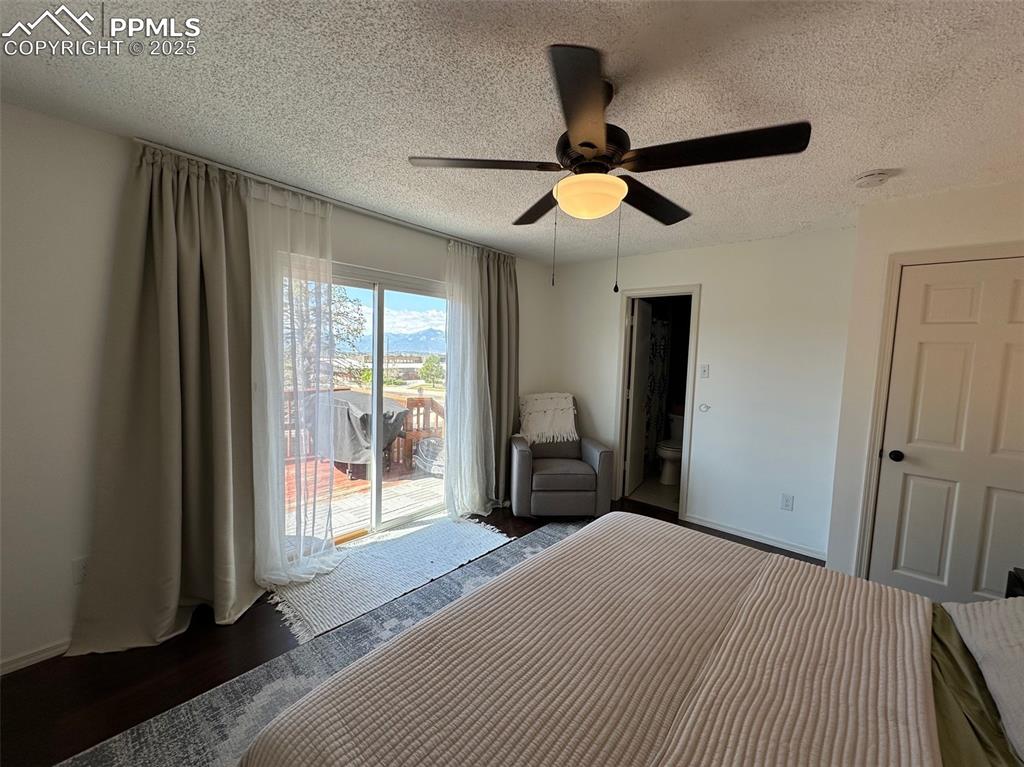
Bedroom with access to exterior, a textured ceiling, a ceiling fan, and wood finished floors
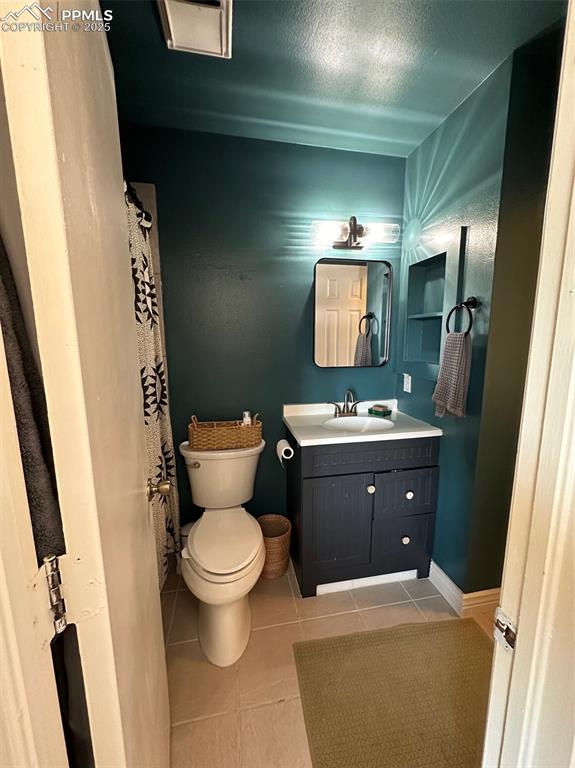
Bathroom with tile patterned floors, vanity, toilet, and a textured ceiling
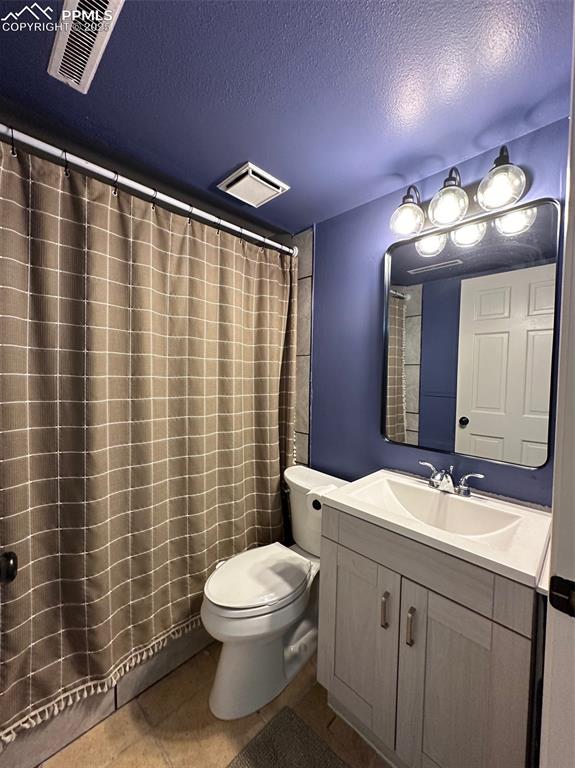
Full bathroom featuring toilet, vanity, tile patterned floors, and a textured ceiling
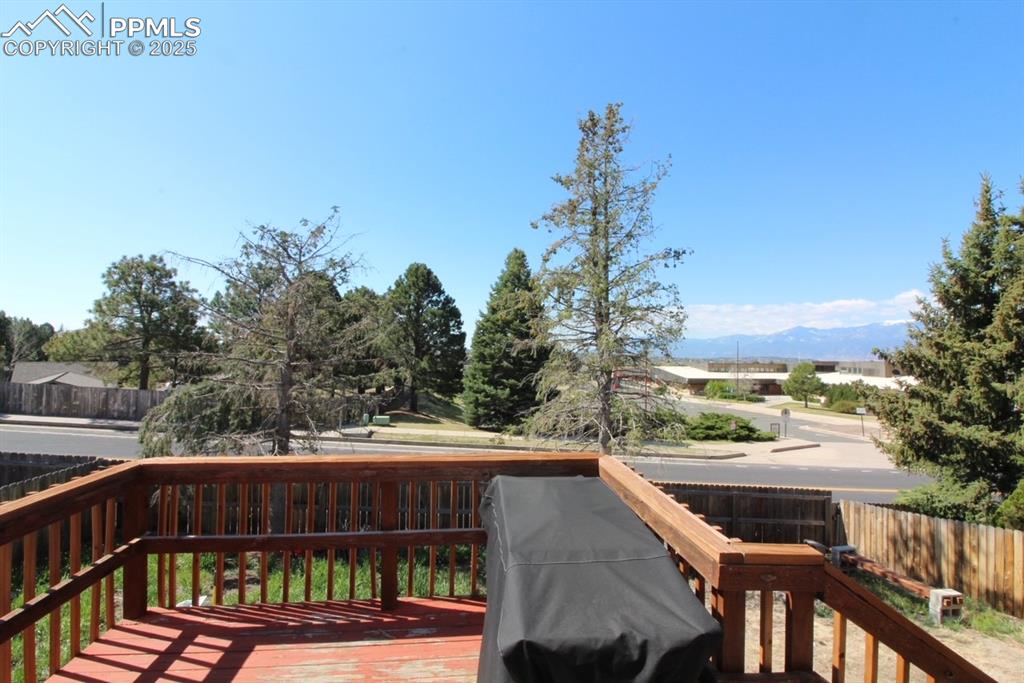
Wooden deck with a mountain view
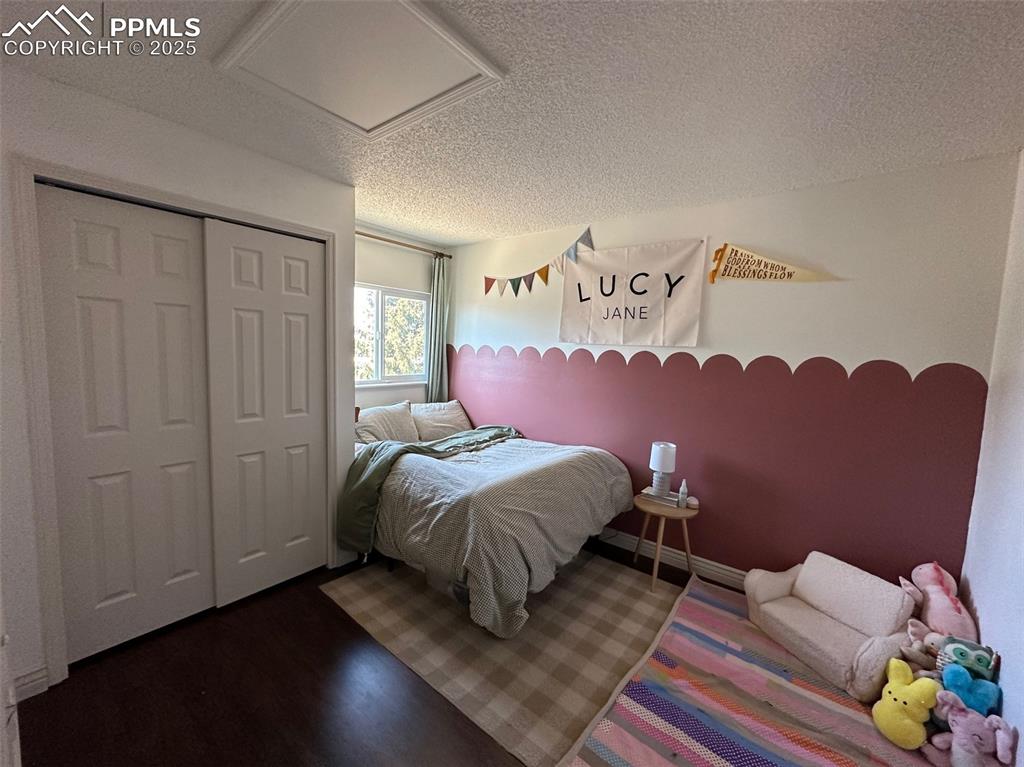
Bedroom featuring a textured ceiling, attic access, a closet, and dark wood-style floors
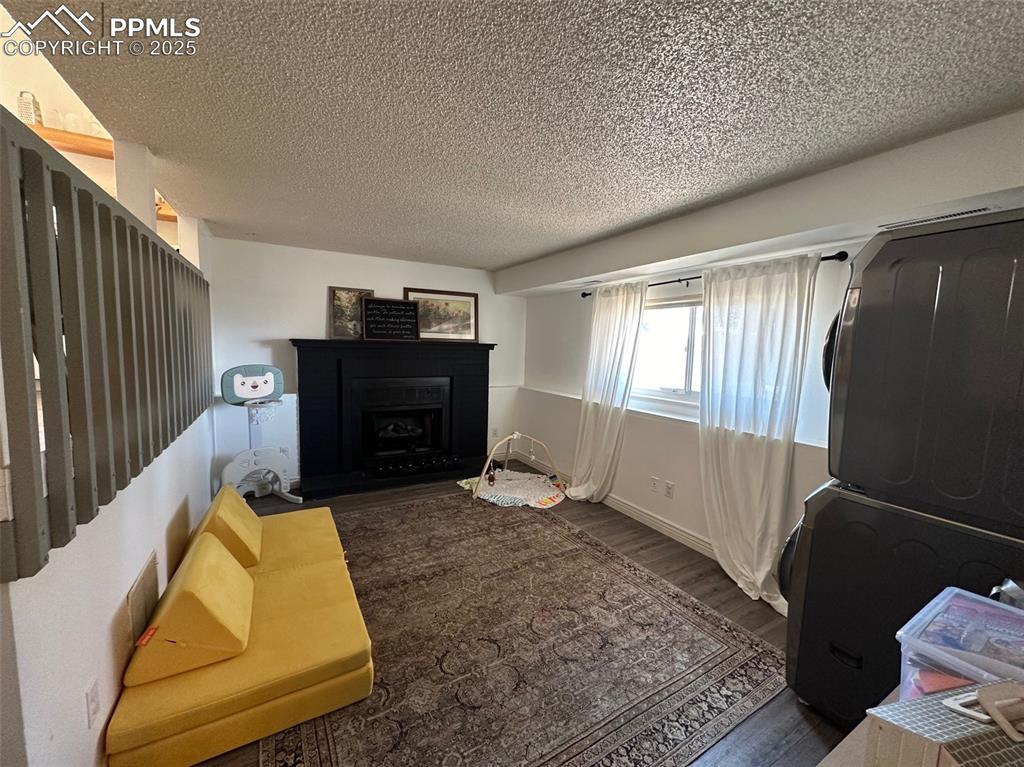
Living room with a textured ceiling, wood finished floors, a fireplace, and baseboards
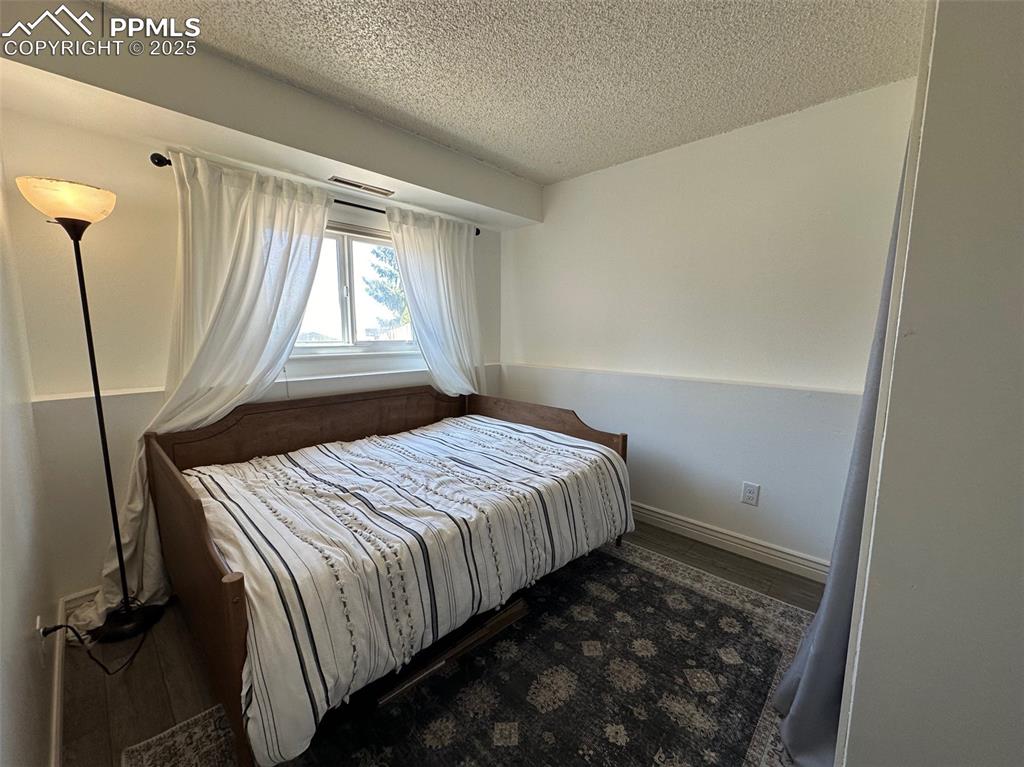
Bedroom with a textured ceiling, wood finished floors, and baseboards
Disclaimer: The real estate listing information and related content displayed on this site is provided exclusively for consumers’ personal, non-commercial use and may not be used for any purpose other than to identify prospective properties consumers may be interested in purchasing.