4355 Reginold Court, Colorado Springs, CO, 80906
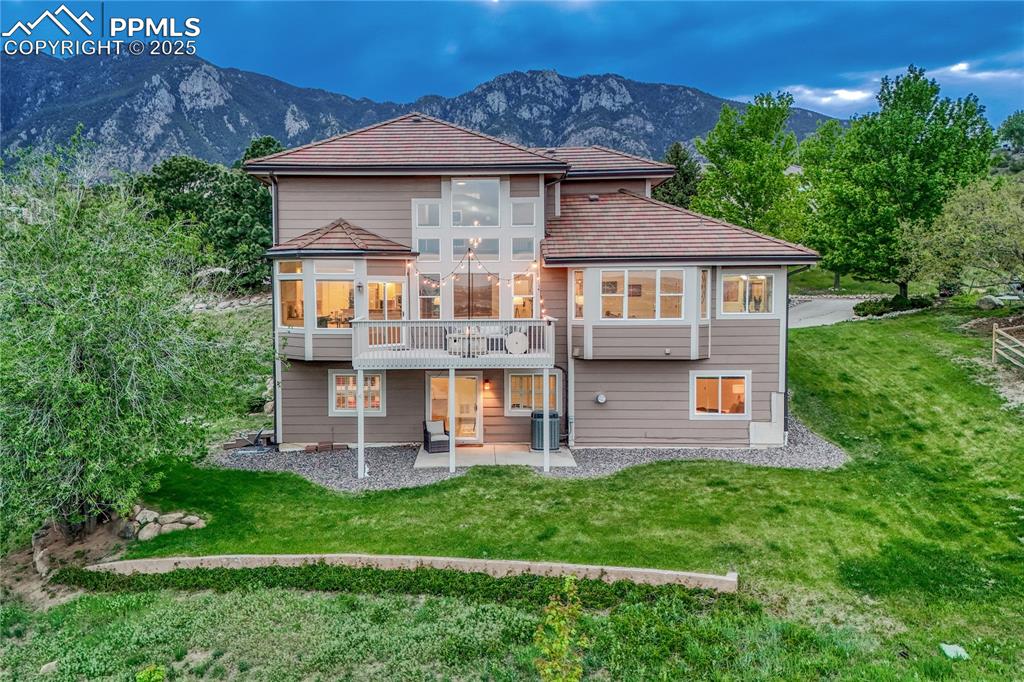
Be sure to watch the walkthrough video! Cheyenne Mtn. & City Lights views! Large turn around driveway
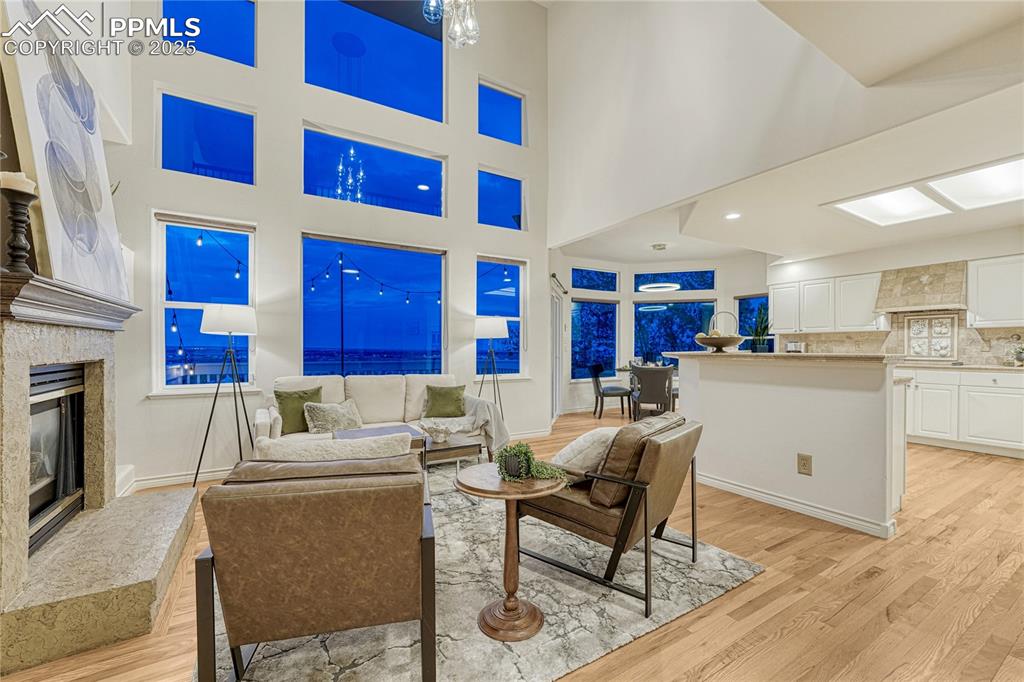
The Living room/kitchen area has a city lights view from Black Forest to Security and walks out to the deck!
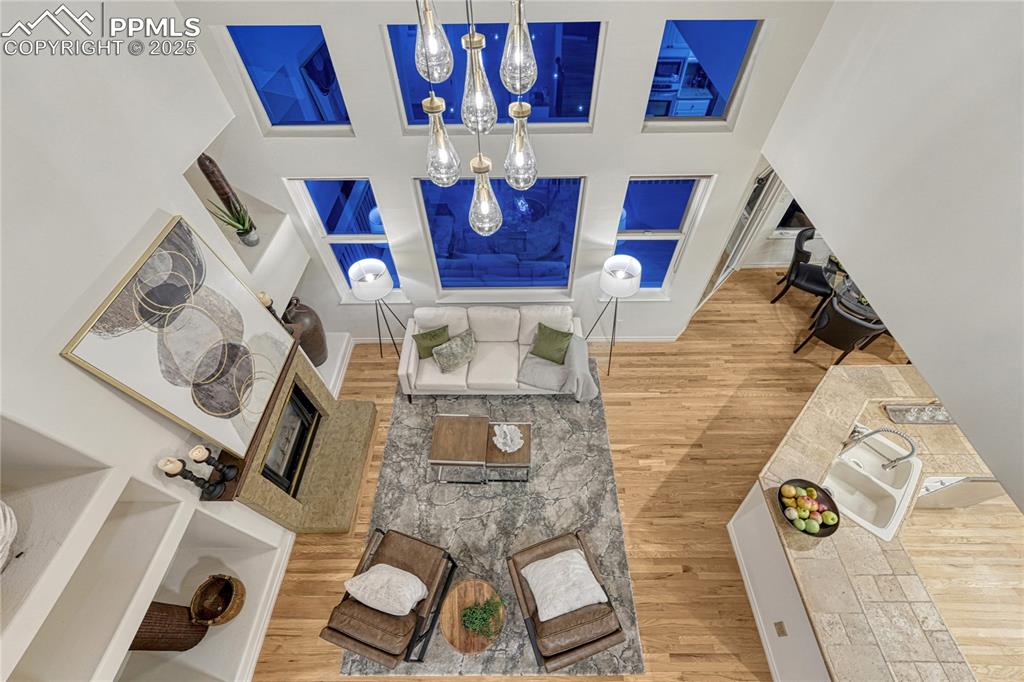
View looking down from the loft
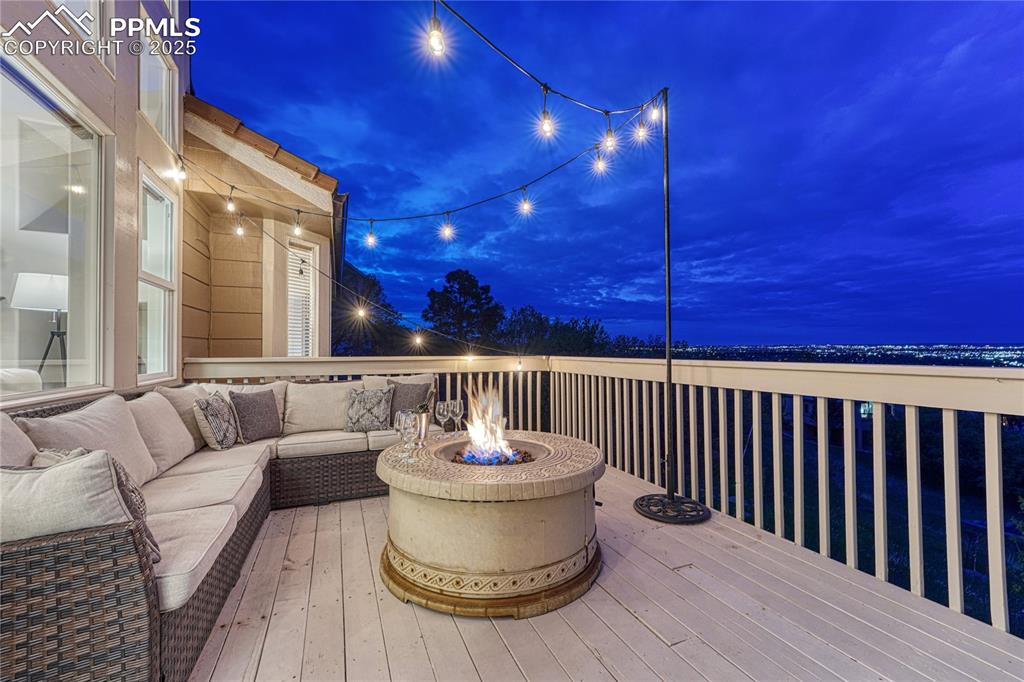
Beautiful city lights views & spectacular sunrise views from the entire east facing windows
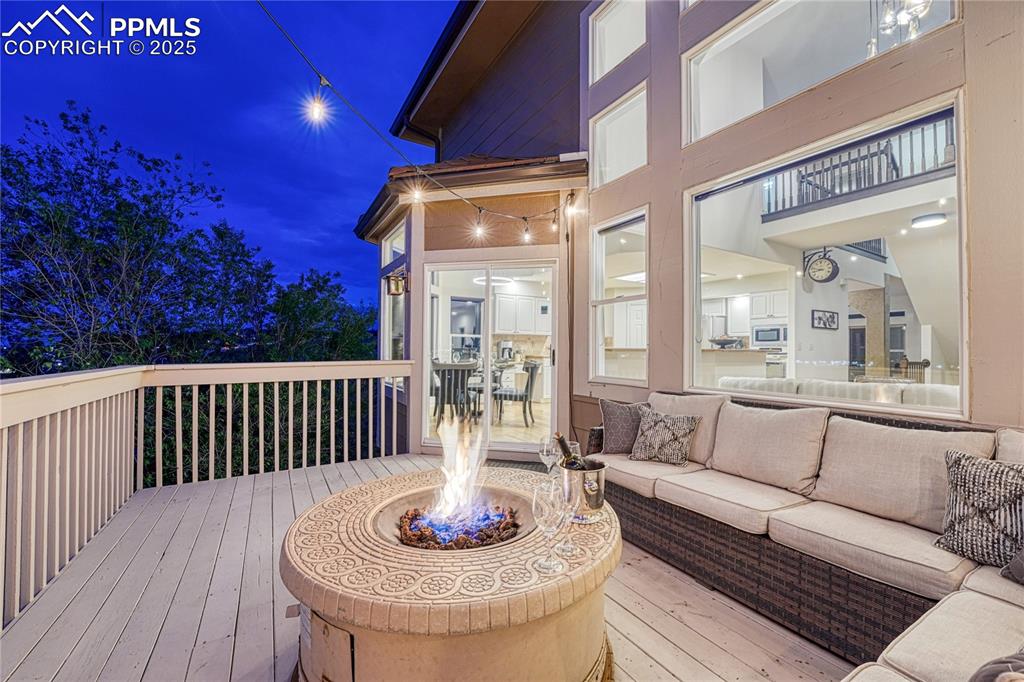
"Live from the Deck" moments you'll enjoy night or day 9 months out of the year! Fireworks & Labor Day Lift off views
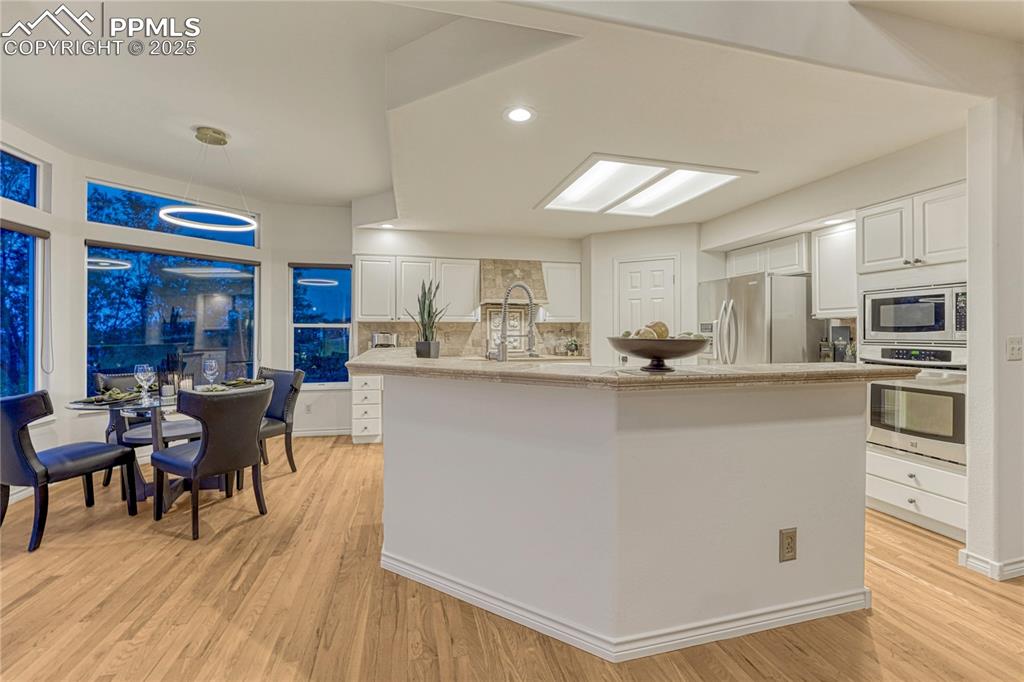
Kitchen
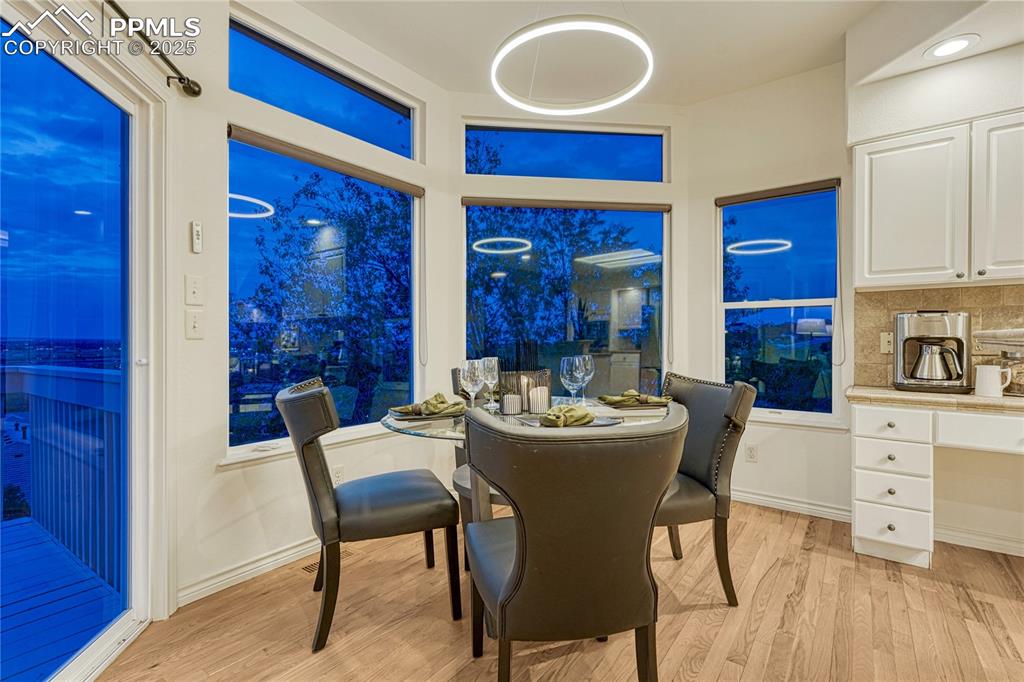
Breakfast Area
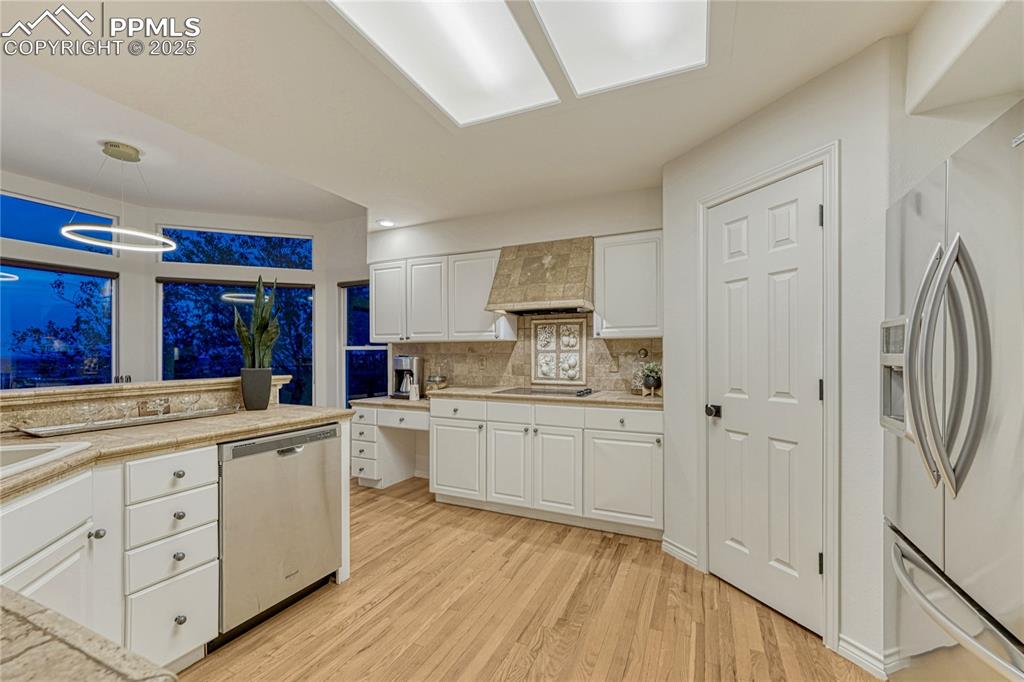
Kitchen
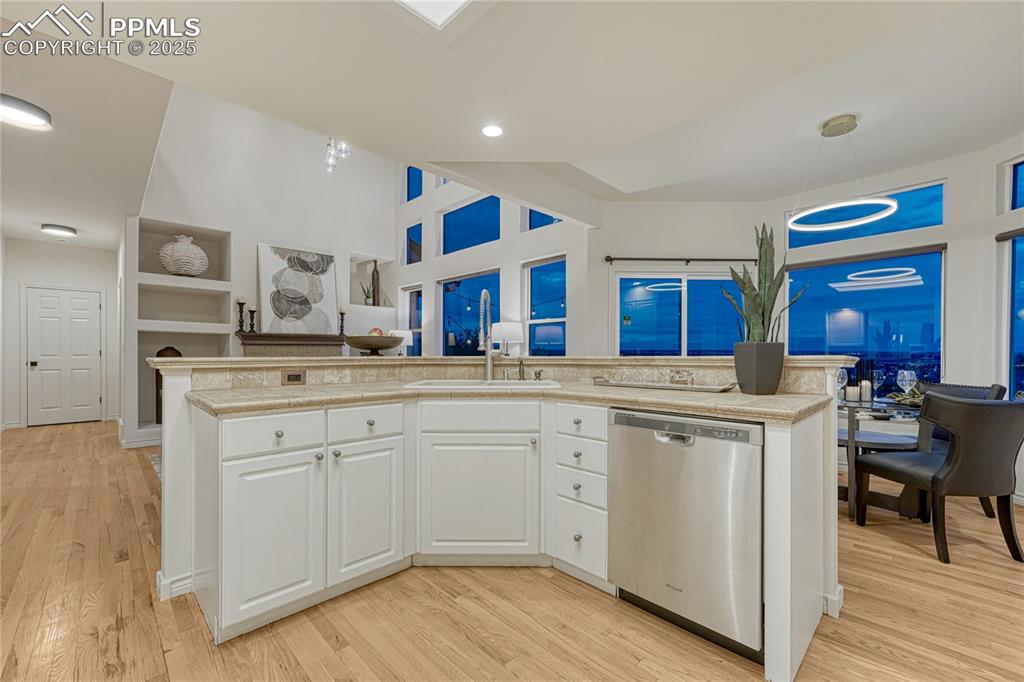
Kitchen
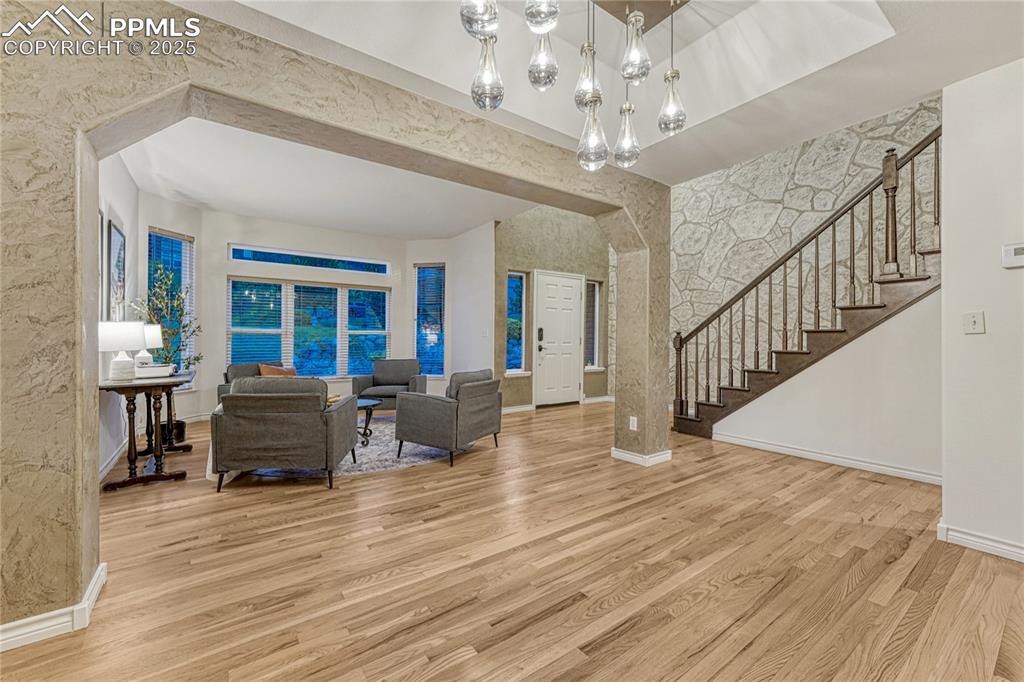
This area shows a combined great room area flowing into the dining room area
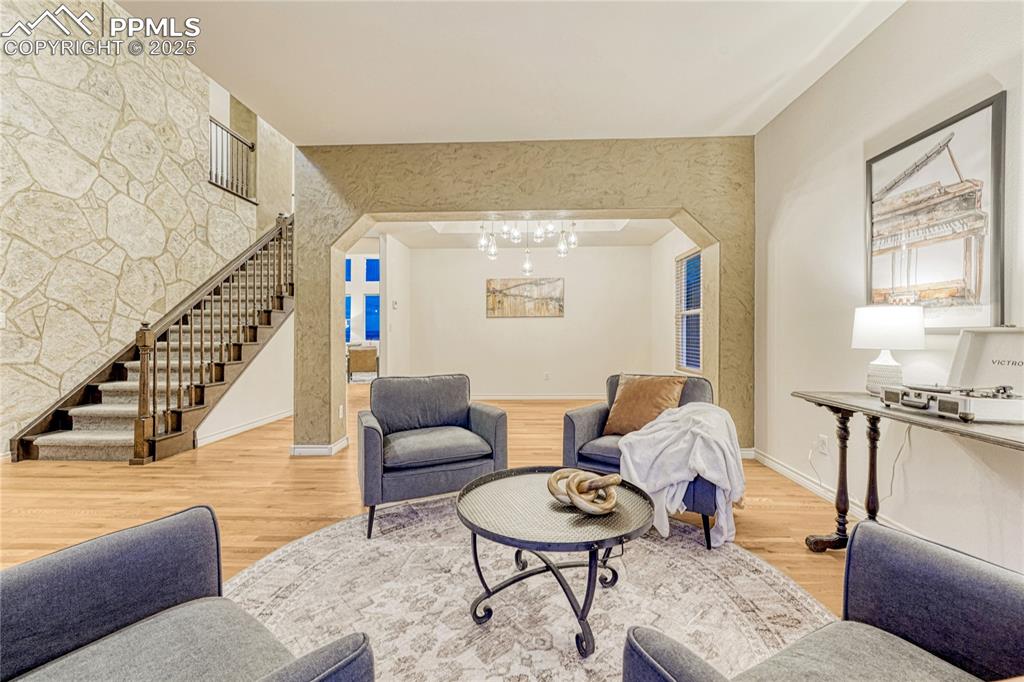
Living Room
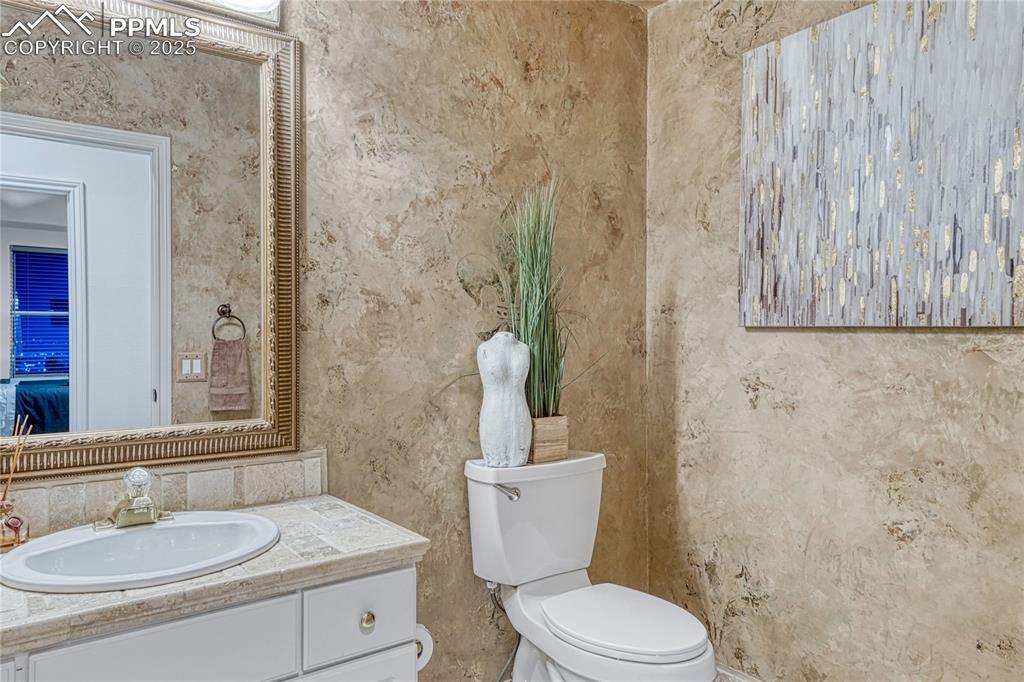
Main floor powder room
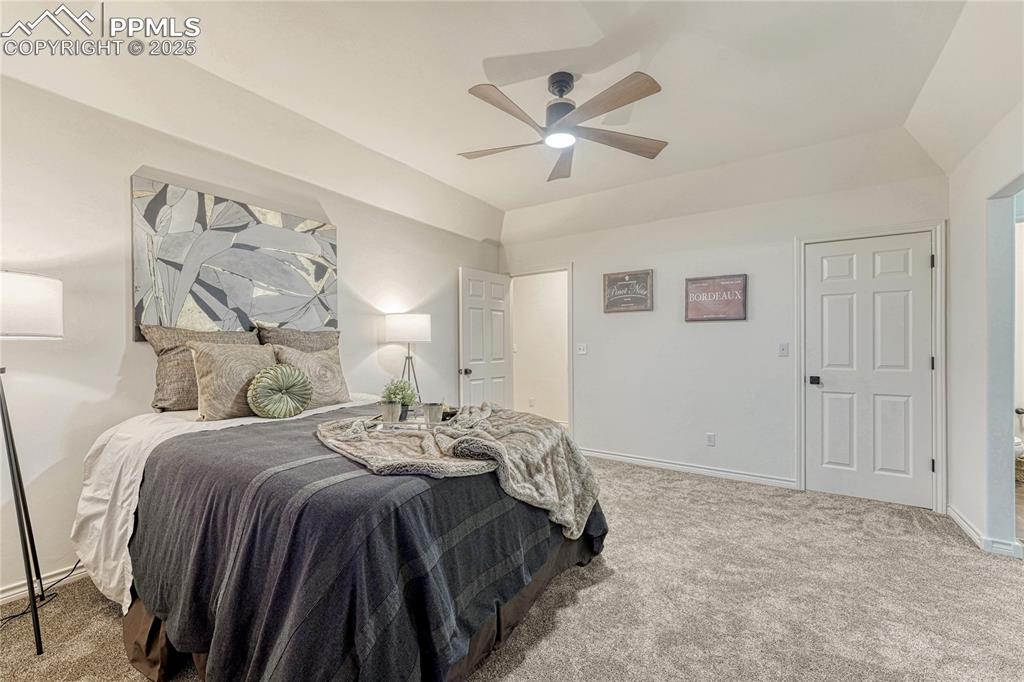
The views from this main floor primary bedroom & bathroom ever night- with spectacular ?pink/orange/purple sunrises each morning
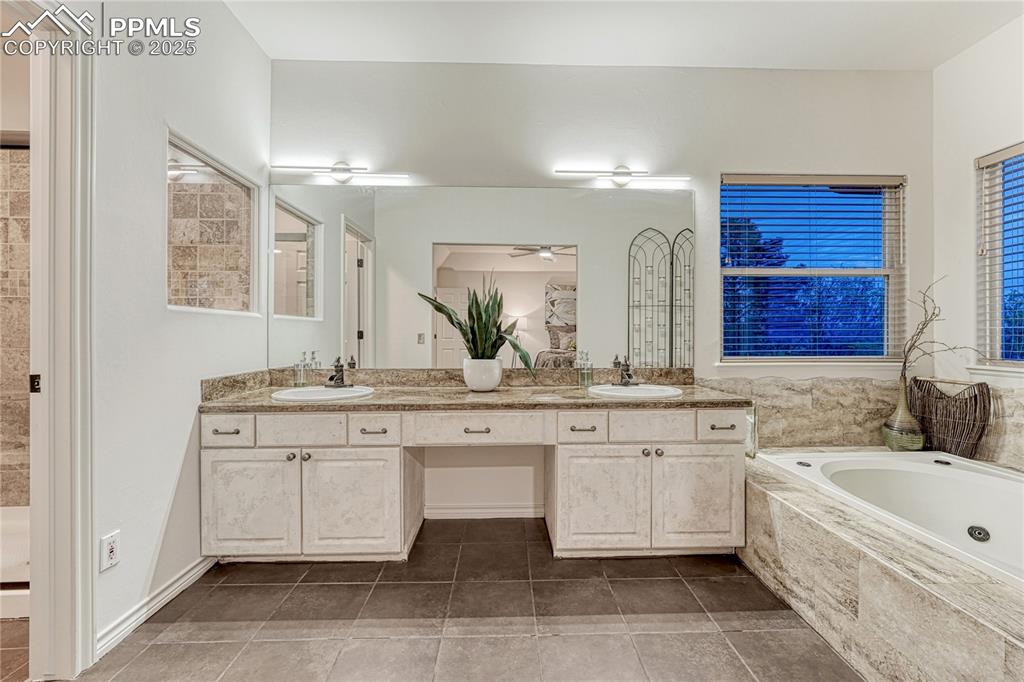
5 piece primary bathroom
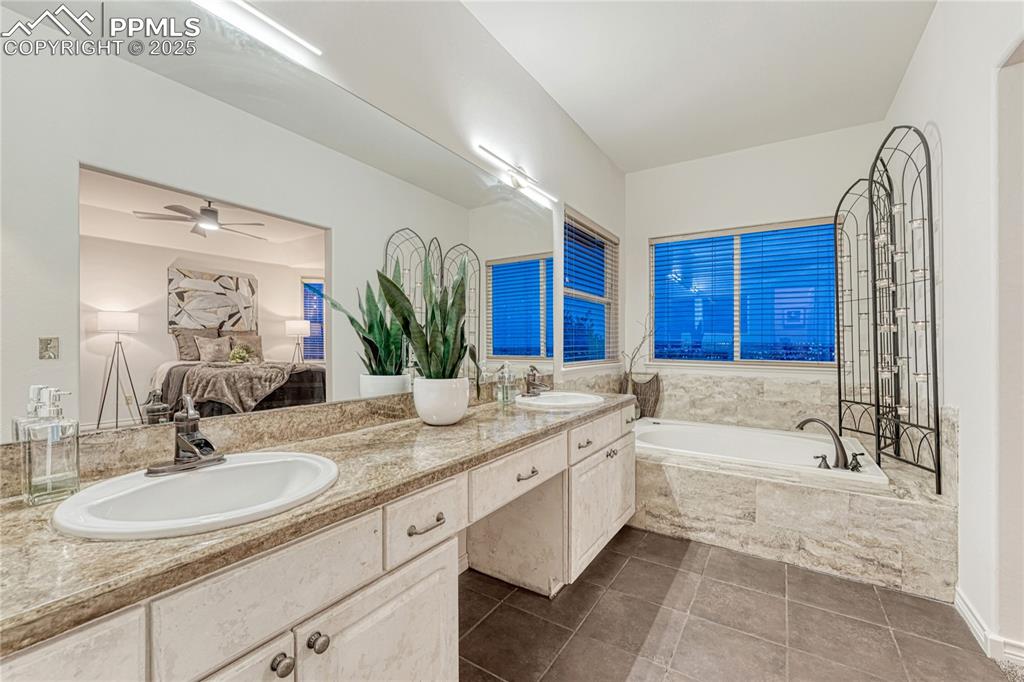
The views from this main floor primary bedroom & bathroom ever night- with spectacular ?pink/orange/purple sunrises each morning
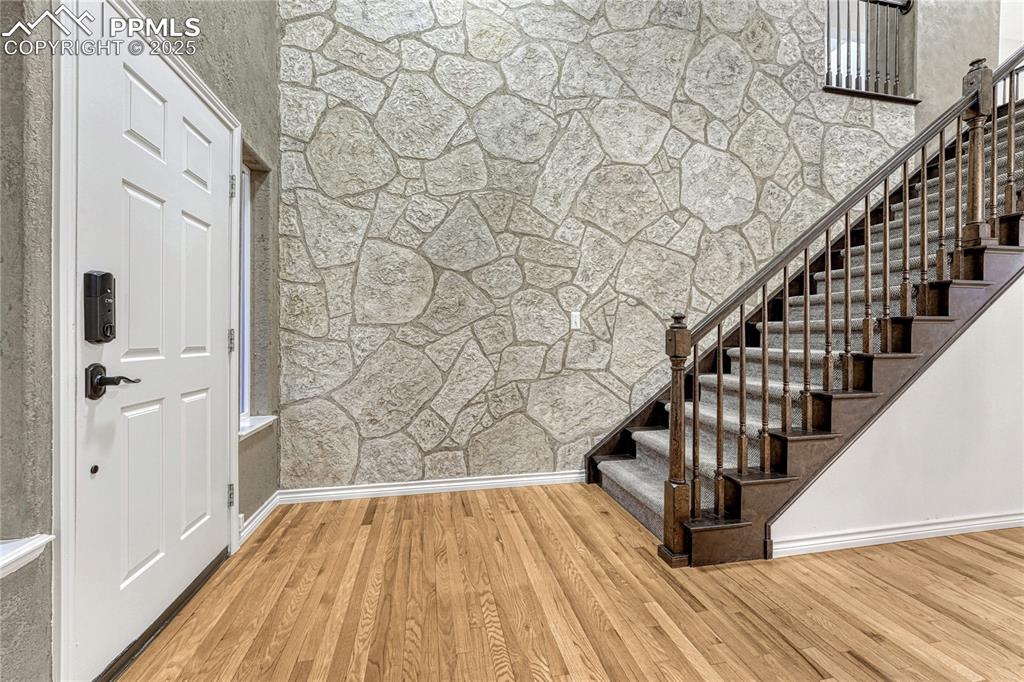
2 story entry
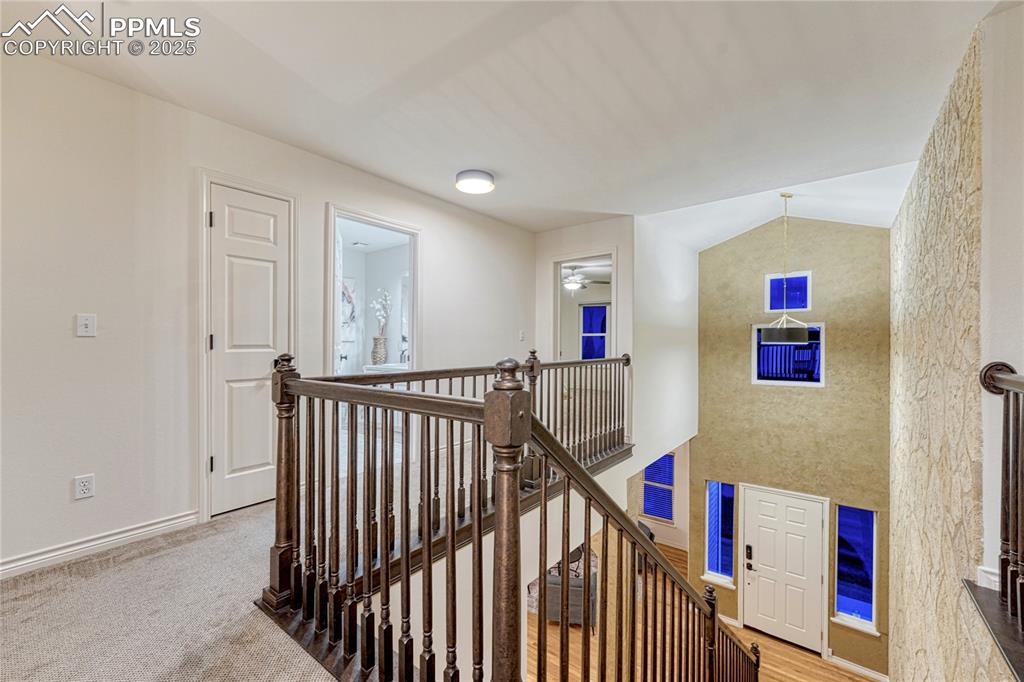
Upper level with 2 bedrooms, full bathroom and loft area overlooking the family/living room below
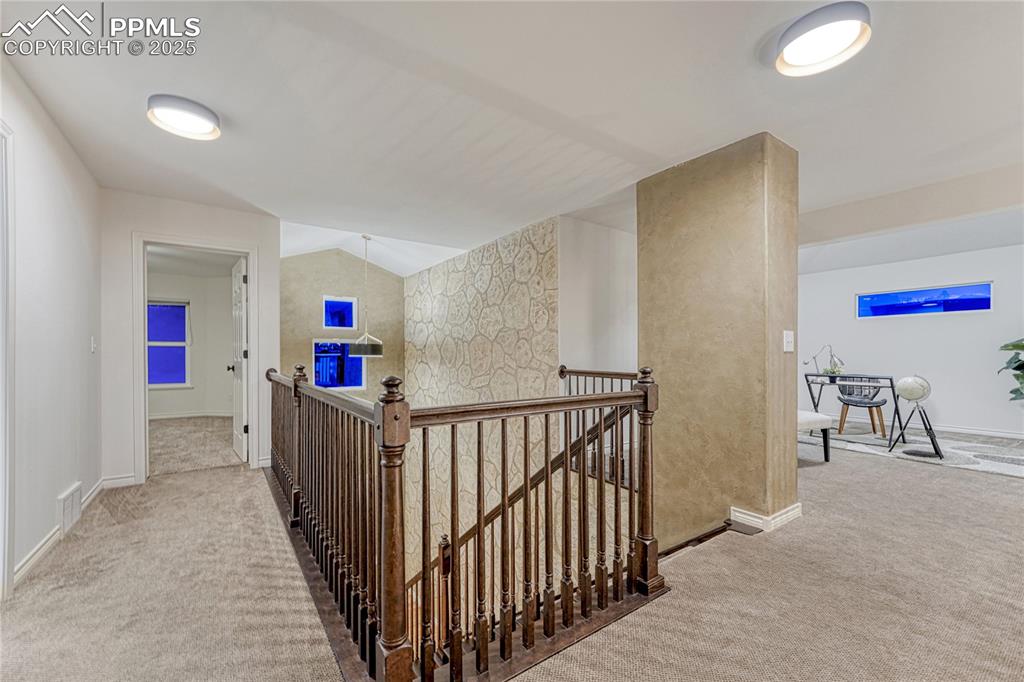
Upper level Loft area
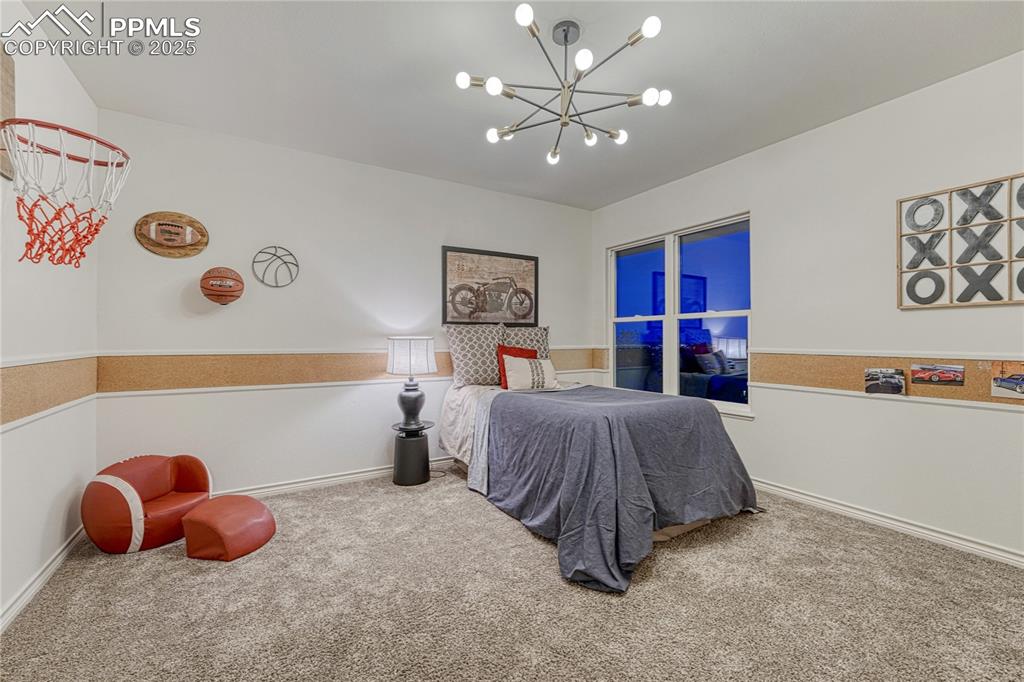
Upper level bedroom looking out to the city lights and scrub oak thicket below
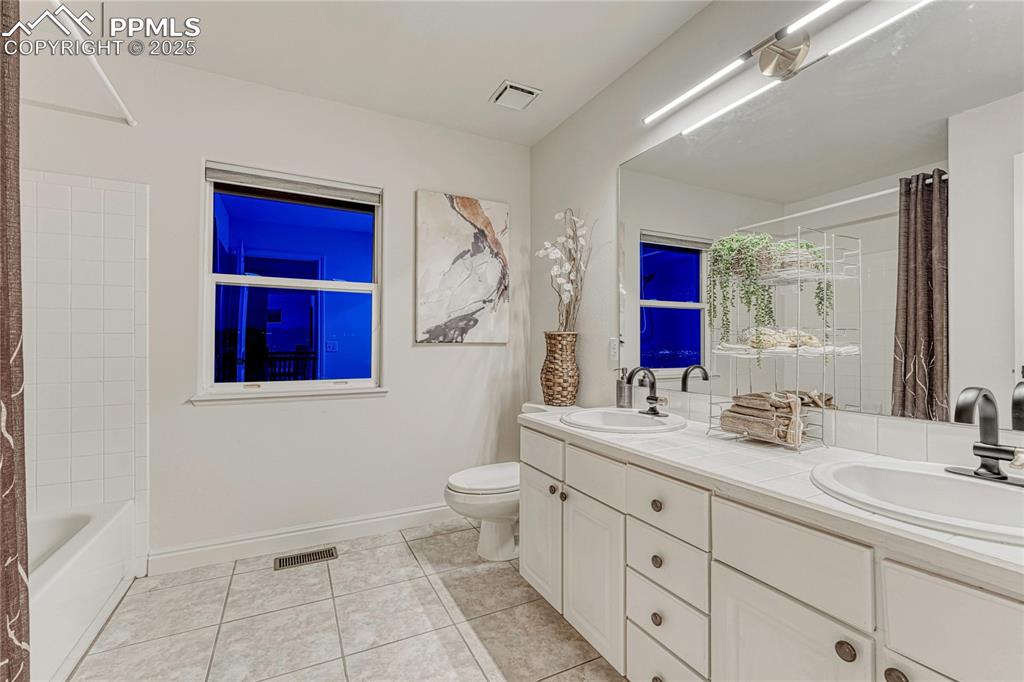
Upper level full bathroom
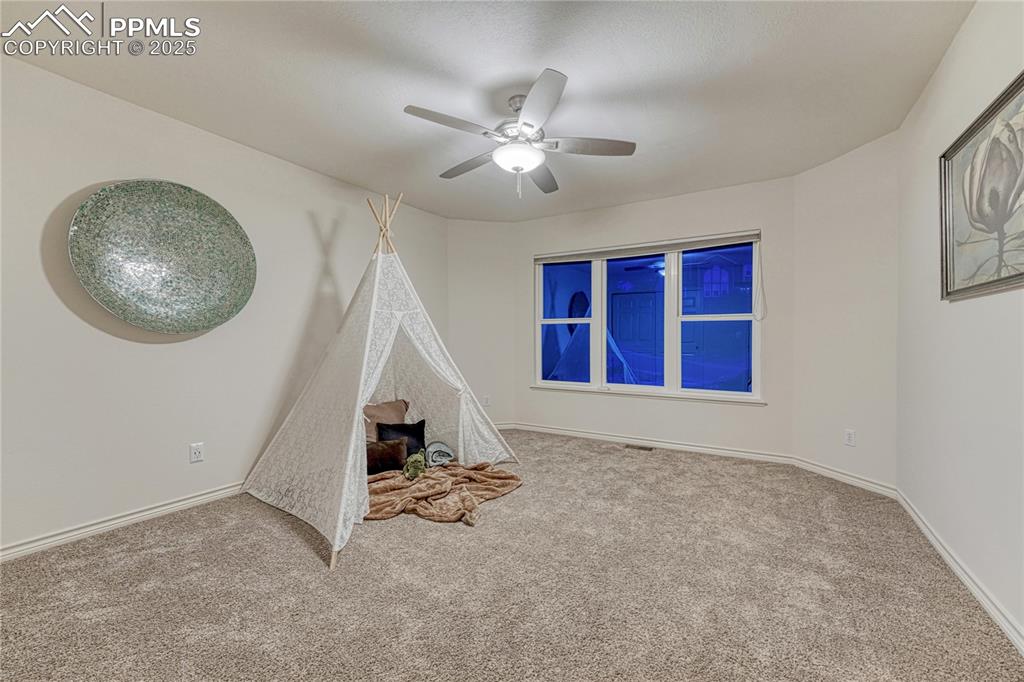
Upper level bedroom #2- with spectacular Cheyenne Mountain Views
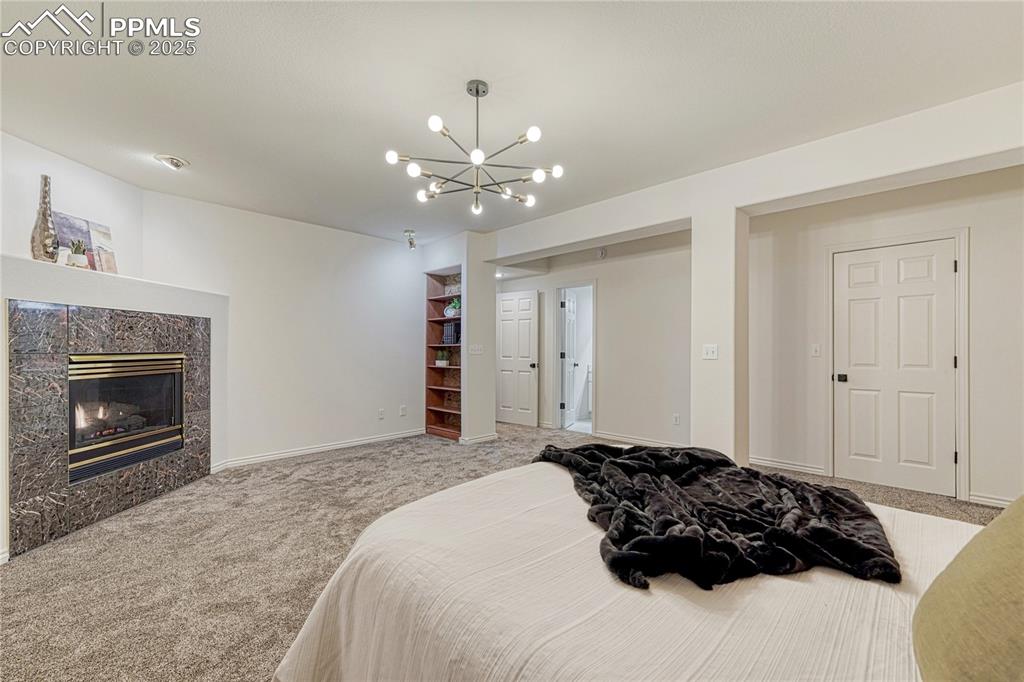
2nd master suite with fireplace, bathroom and city lights views
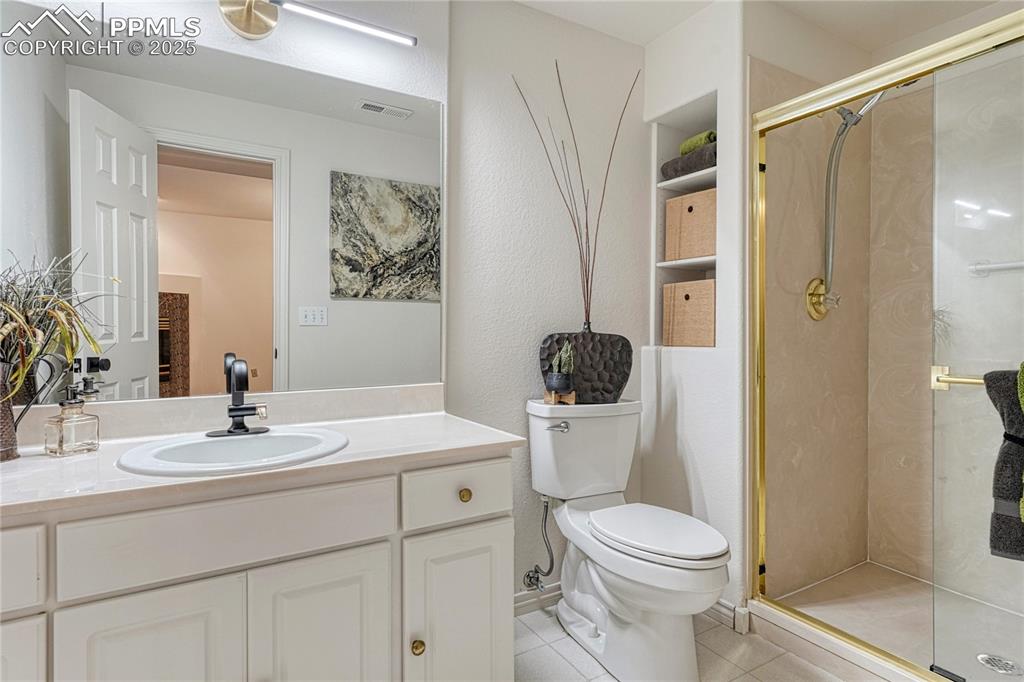
Guest quarters bathroom
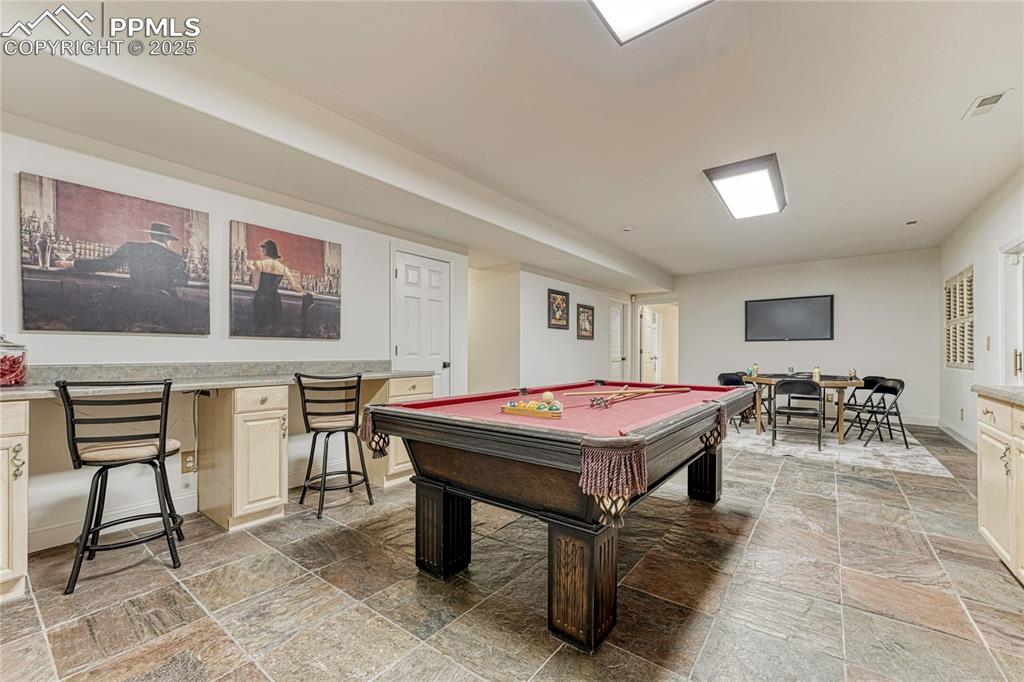
This lower level room walks out to the patio & backyard. The far end shows the guest suite doorway & mini coffee bar/kitchen door. It has built-in cabinetry with drawers and cupboard spaces for a variety of uses. The hallway to a 5th bedroom/currently used as an exercise room. Hand hewn slate floors are an uncommon beautiful extra on this lower level
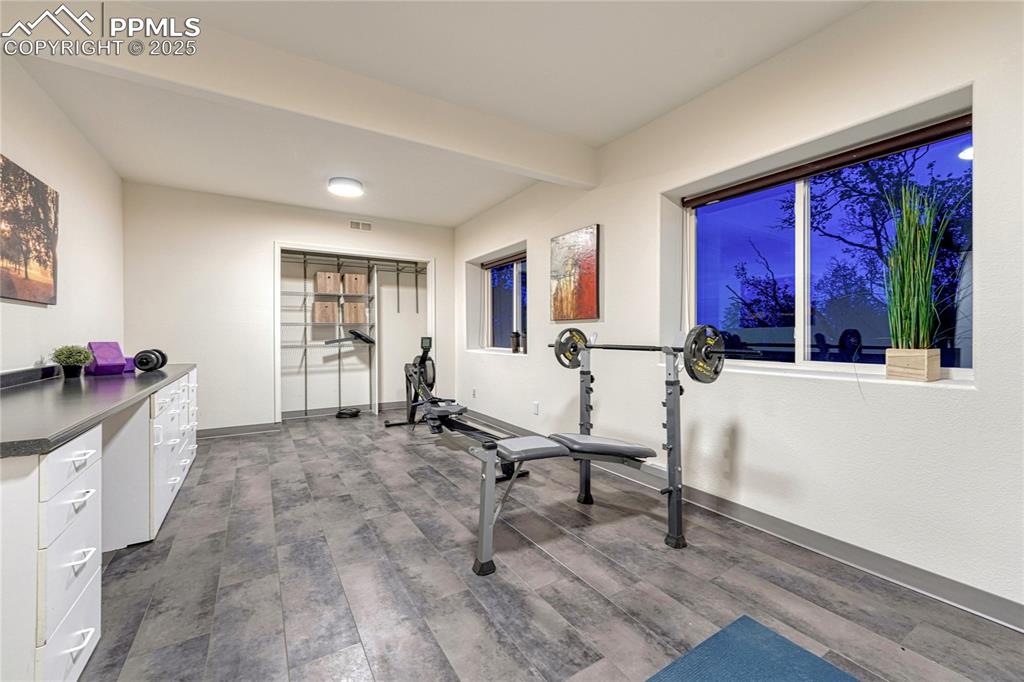
Exercise Room
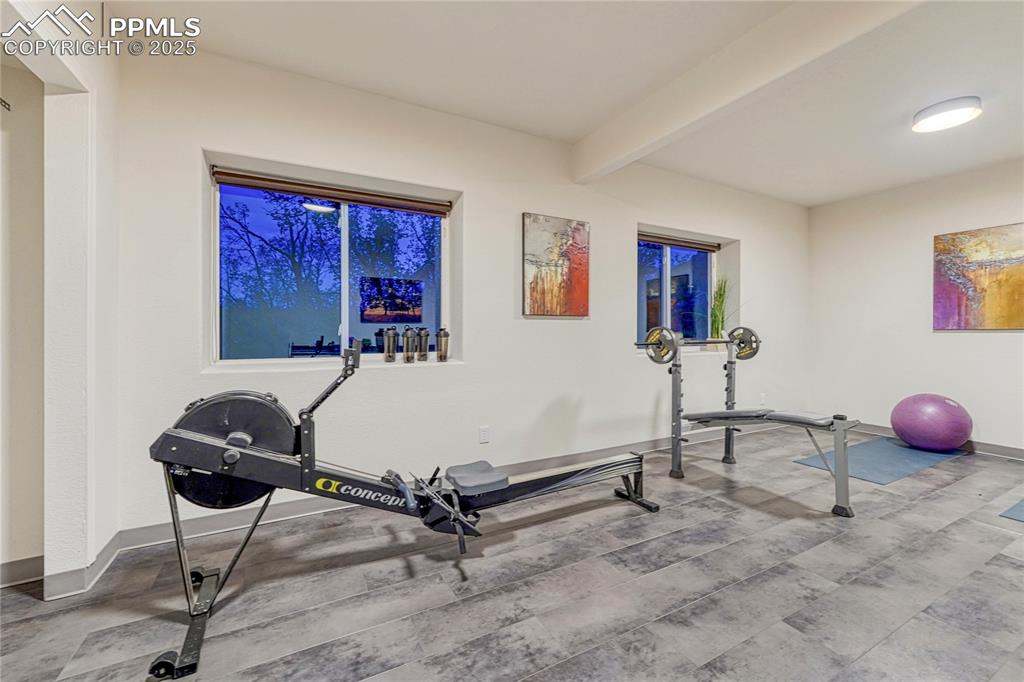
Exercise Room
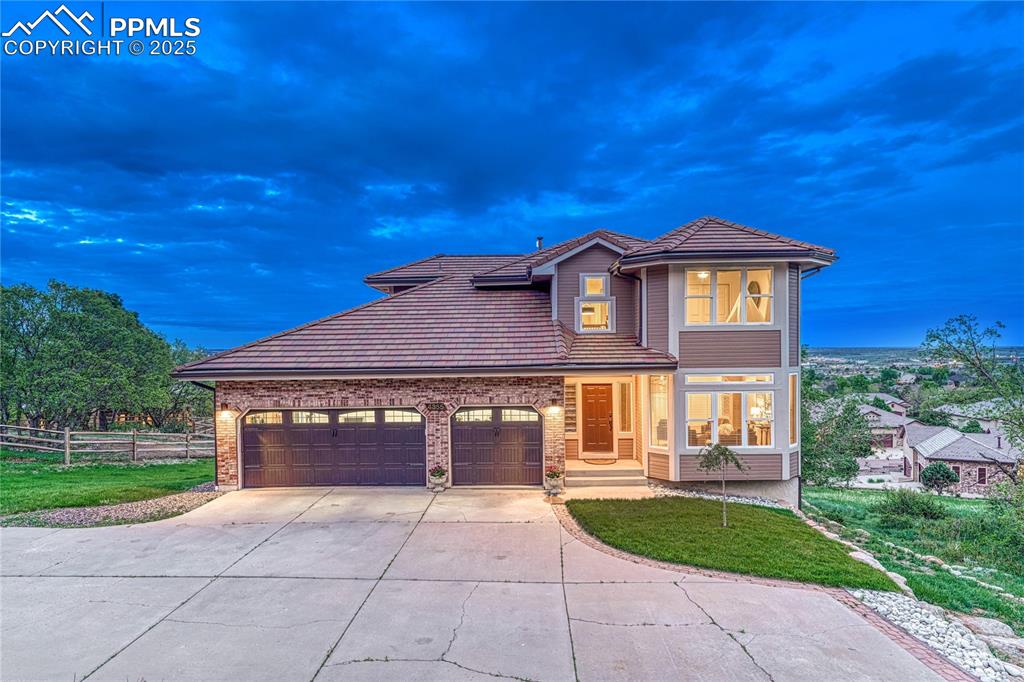
Entry
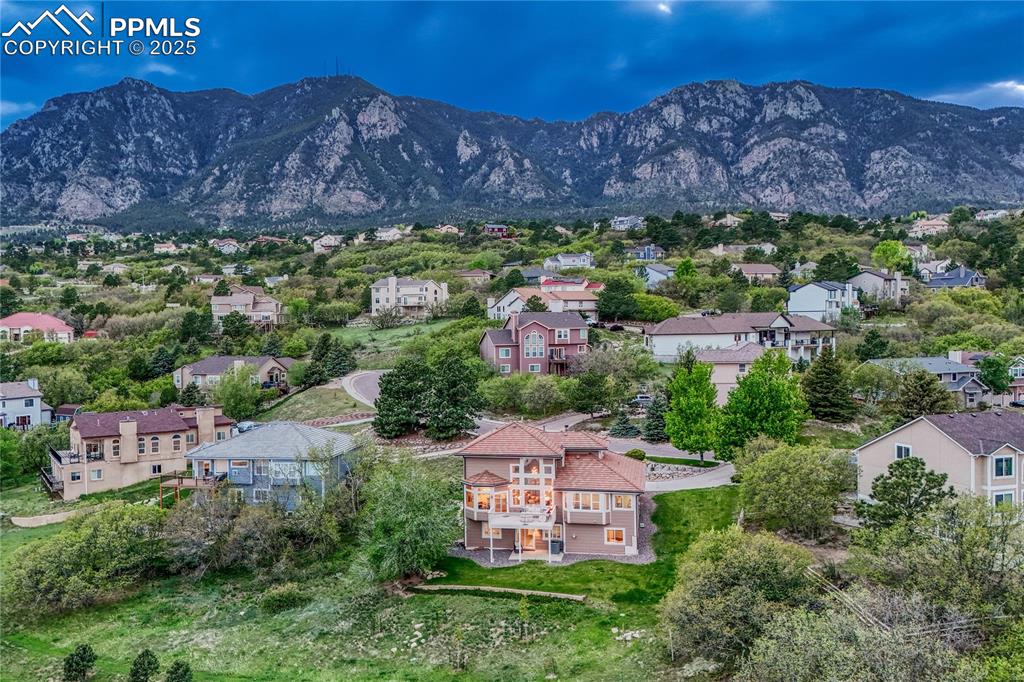
Your neighborhood and surroundings- A peaceful beautiful paradise
Disclaimer: The real estate listing information and related content displayed on this site is provided exclusively for consumers’ personal, non-commercial use and may not be used for any purpose other than to identify prospective properties consumers may be interested in purchasing.