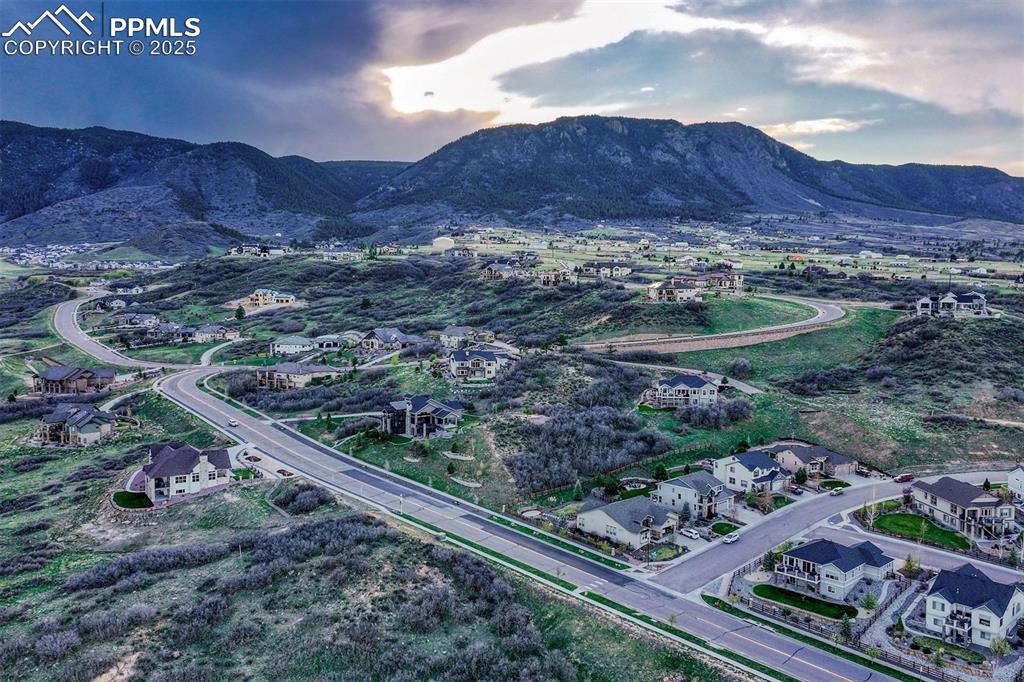3242 Waterfront Drive, Monument, CO, 80132

Welcome Home to Forest Lakes

It's all in the details.

Red Oak hardwood flooring throughout the entire main level.

Main level sanctuary.

5-Piece ensuite with custom walk-in closet and private access to laundry.

Mature landscaping, covered back patio.

Fish, paddleboard, kayak on the private community lake!

Craftsman-style house featuring stucco siding, a front lawn, driveway, an attached garage, and stone siding

Inviting entry.

Office, library or formal dining.

Office, library or formal dining area.

Light, bright, inviting.

Plantation shutters on every window, both levels.

Living area with arched walkways, a fireplace, dark wood-style floors, recessed lighting, and built in shelves

High-end appliances, beveled edge granite counters.

Stainless steel gas cooktop, up/down vent, glass tile backsplash

Butler's pantry/coffee station.

Kitchen with arched walkways, decorative backsplash, decorative light fixtures, a breakfast bar, and white cabinets

Kitchen featuring a kitchen bar, white cabinetry, a center island with sink, pendant lighting, and a textured ceiling

Pet door access to backyard.

Rear view of property with stucco siding

Bedroom with a textured ceiling, wood finished floors, arched walkways, and recessed lighting

Bedroom featuring dark wood-style flooring and recessed lighting

Ensuite bathroom featuring a shower stall, a garden tub, vanity, light tile patterned flooring, and recessed lighting

Full bath with a textured wall, a shower stall, double vanity, tasteful backsplash, and light tile patterned floors

Bathroom with a stall shower, a bath, and a textured wall

Primary suite custom walk-in closet

Connected both to Primary Suite and main living area. Utility sink. Washer, dryer included.

Secondary bedroom on main level could also be an office space.

Main level bathroom

Foyer entrance featuring a textured ceiling, dark wood-style flooring, a chandelier, arched walkways, and recessed lighting

Carpeted living area with stairs, a textured ceiling, a fireplace, and billiards table

Living area featuring light carpet, stairway, a textured ceiling, and a glass covered fireplace

Billiards table included.

Bedroom #3 w/walk-in closet, plantation shutters

Lower level bath

Bedroom #4 w/walk-in closet, plantation shutters

View of yard featuring a residential view

View of side of home with stone siding, a garage, and stucco siding

Community summer concerts are a much anticipated event.

4.5+ miles of private hiking trails.

Two lakes, playground, gazebo, trails and more!

Aerial view of property and surrounding area with a nearby body of water

View of front of house featuring stucco siding, a front yard, concrete driveway, stone siding, and an attached garage
Disclaimer: The real estate listing information and related content displayed on this site is provided exclusively for consumers’ personal, non-commercial use and may not be used for any purpose other than to identify prospective properties consumers may be interested in purchasing.