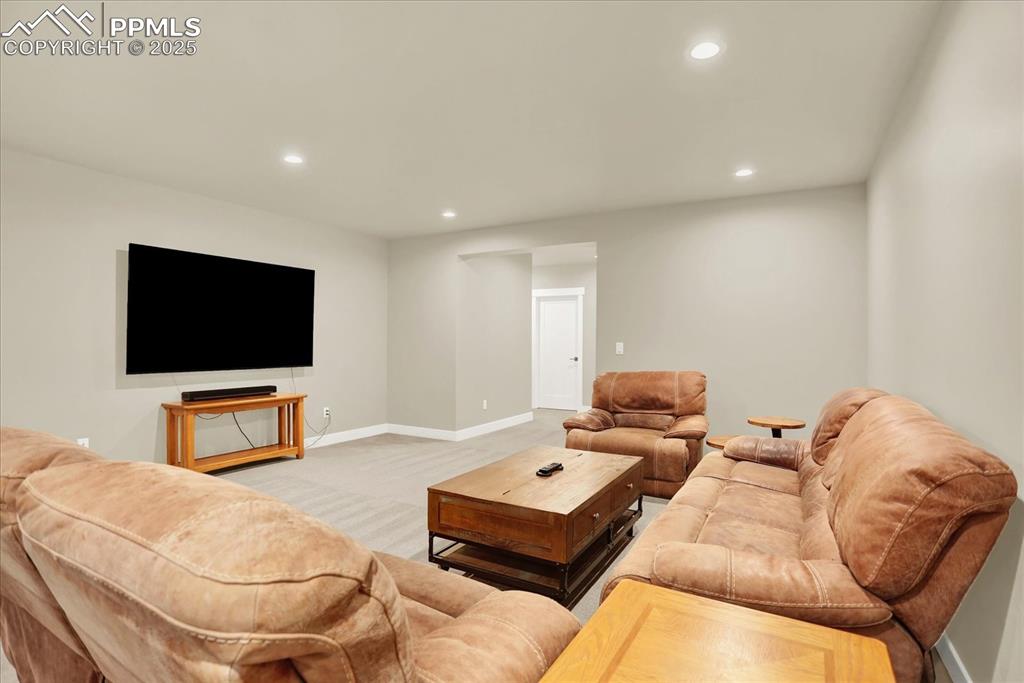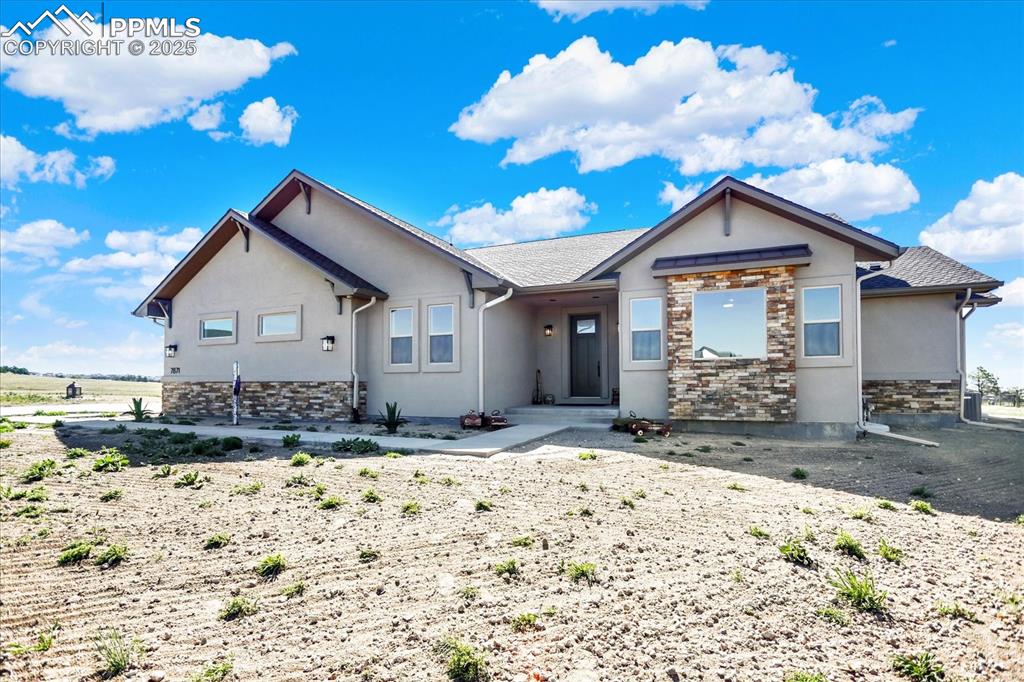7871 Bannockburn Trail, Colorado Springs, CO, 80908

View of front of property featuring stone siding and stucco siding

Living area featuring a chandelier, wood finished floors, and baseboards

Wellness room, Spa Tub

Living room featuring a fireplace

Kitchen featuring stainless steel appliances, wine cooler, under cabinet range hood, tasteful backsplash, and recessed lighting

Indoor dry bar featuring wine cooler and tasteful backsplash

Living area with wood finished floors, a fireplace, recessed lighting, and baseboards

Dining area with baseboards, light wood-style flooring, recessed lighting, and a tiled fireplace

Dining space with light wood-style floors, baseboards, and recessed lighting

Dining space with wood finished floors, baseboards, recessed lighting, and a fireplace

Kitchen featuring high end stove, a sink, under cabinet range hood, light wood finished floors, and recessed lighting

Kitchen with dishwasher, a sink, open floor plan, light wood-style flooring, and recessed lighting

Kitchen featuring premium appliances, a sink, under cabinet range hood, backsplash, and recessed lighting

Kitchen featuring high end stove, under cabinet range hood, tasteful backsplash, and light countertops

Bar with a sink and healthy amount of natural light

Bedroom featuring baseboards, light colored carpet, recessed lighting, and ceiling fan

Bedroom featuring light carpet, baseboards, recessed lighting, and ceiling fan

Bathroom featuring two vanities, plenty of natural light, baseboards, recessed lighting, and tile patterned flooring

Bathroom featuring tiled shower

Bathroom featuring tiled shower

View of spacious closet

Guest Bedroom featuring baseboards, light carpet, and a ceiling fan

Bathroom featuring baseboards, toilet, and vanity

Half bath featuring toilet, vanity, and baseboards

Laundry room featuring cabinet space, washer and clothes dryer, light wood-style flooring, baseboards, and recessed lighting

Exercise area with baseboards and tile patterned floors

Wellness Room, spa retreat

Wellness room, Spa Tub

Wellness room, Spa Tub

Living area featuring recessed lighting and carpet flooring

Living area featuring carpet floors, recessed lighting, and baseboards

Guest Bedroom

Bathroom featuring tile patterned floors, a stall shower, vanity, and recessed lighting

Guest Bedroom

Bathroom with vanity

Ranch-style home with stone siding and stucco siding

Property entrance with stucco siding and stone siding

Ranch-style house featuring stone siding and stucco siding

Ranch-style home featuring stone siding, stucco siding, and concrete driveway

Wooden terrace with an outdoor living space

Deck featuring an outdoor living space

Wooden terrace with outdoor lounge area

View of wooden deck

Rear view of property with a deck and stucco siding

Rear view of property with a deck, stucco siding, and a rural view

View of front of house with driveway, stucco siding, an attached garage, and a mountain view

View of garage

Garage with baseboards

Home floor plan
Disclaimer: The real estate listing information and related content displayed on this site is provided exclusively for consumers’ personal, non-commercial use and may not be used for any purpose other than to identify prospective properties consumers may be interested in purchasing.