1282 N Crystal Road, Lake George, CO, 80827
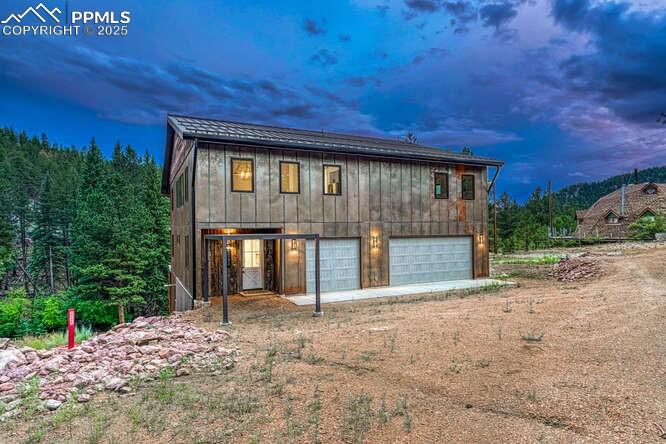
View of front of house featuring dirt driveway and a garage
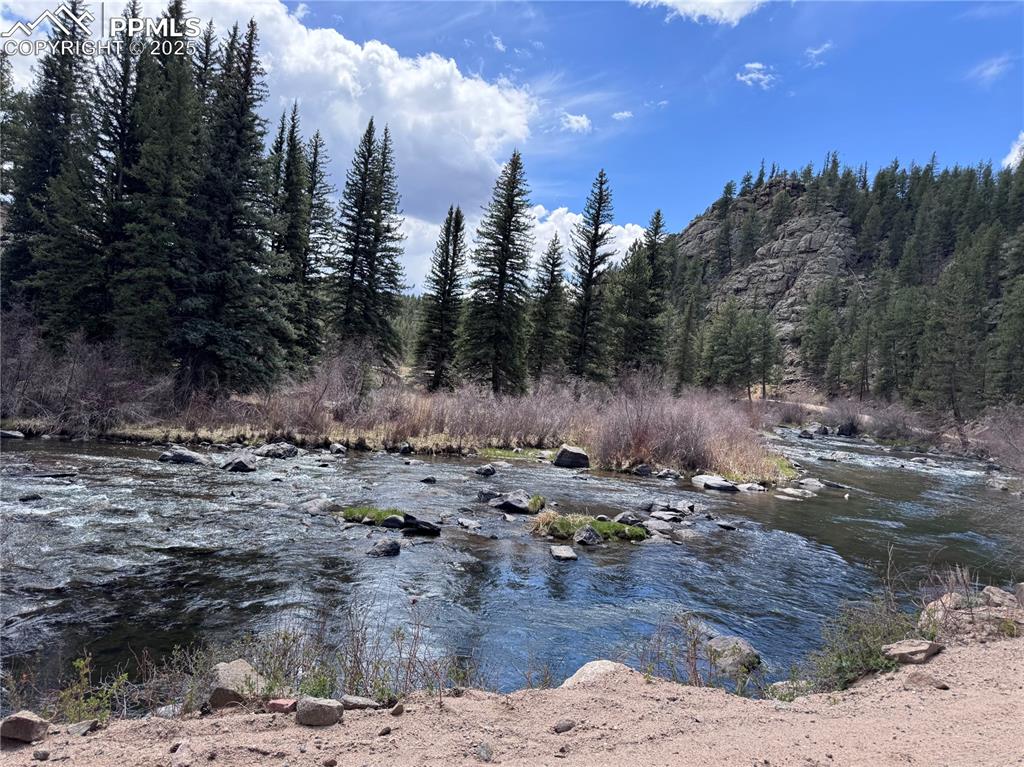
View of tree filled area
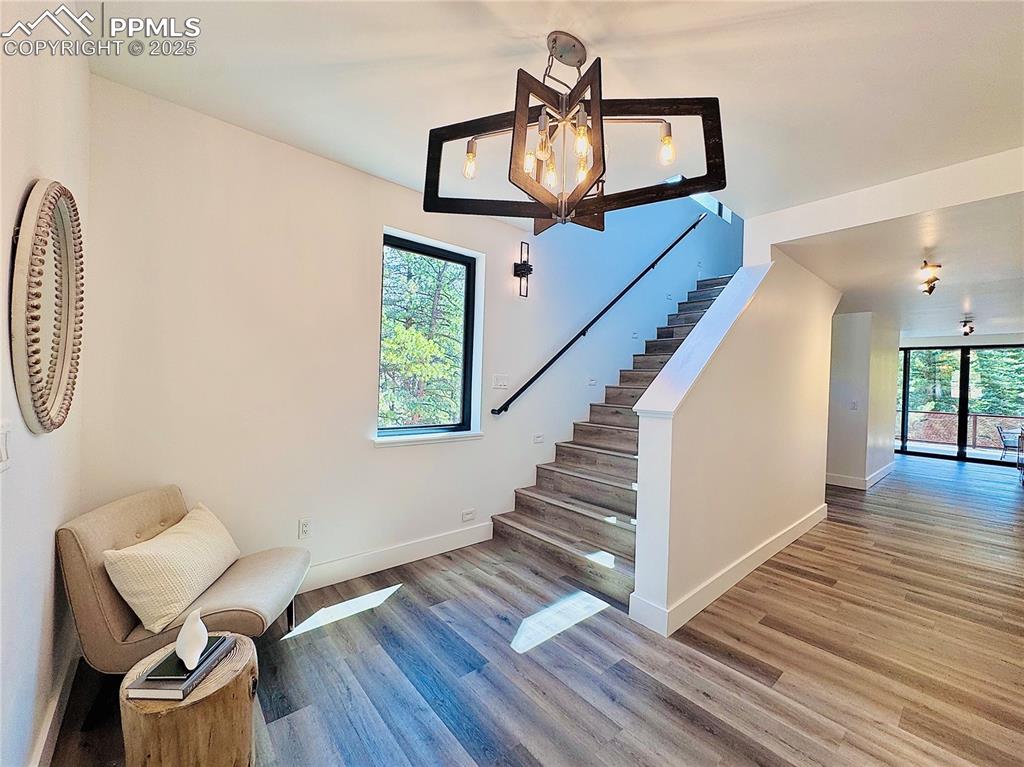
Cozy entryway leading either to upstairs or non-conforming room and wet bar
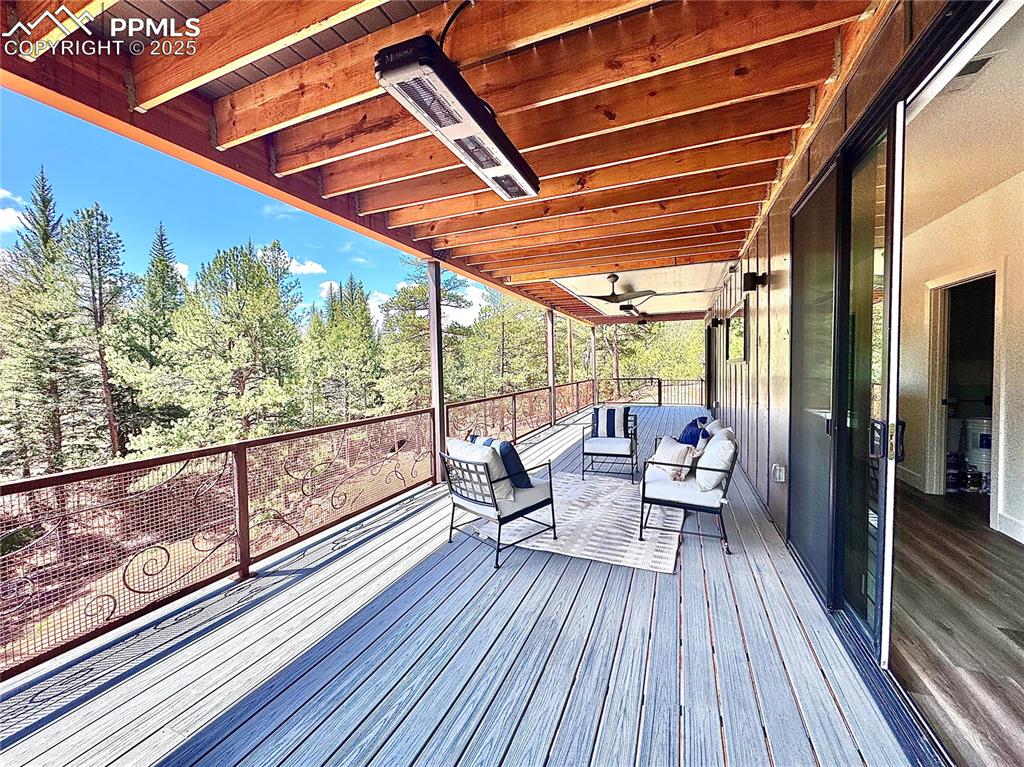
Upper level deck with an outdoor living space and heater
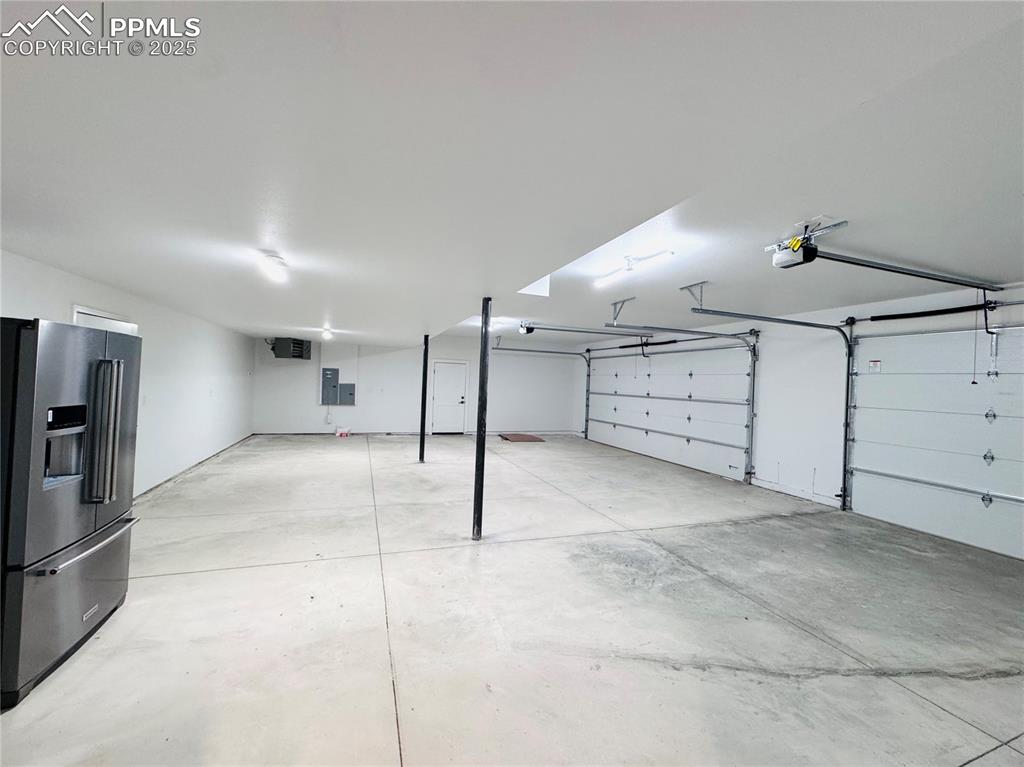
Garage with stainless steel refrigerator with ice dispenser, a garage door opener, and electric panel
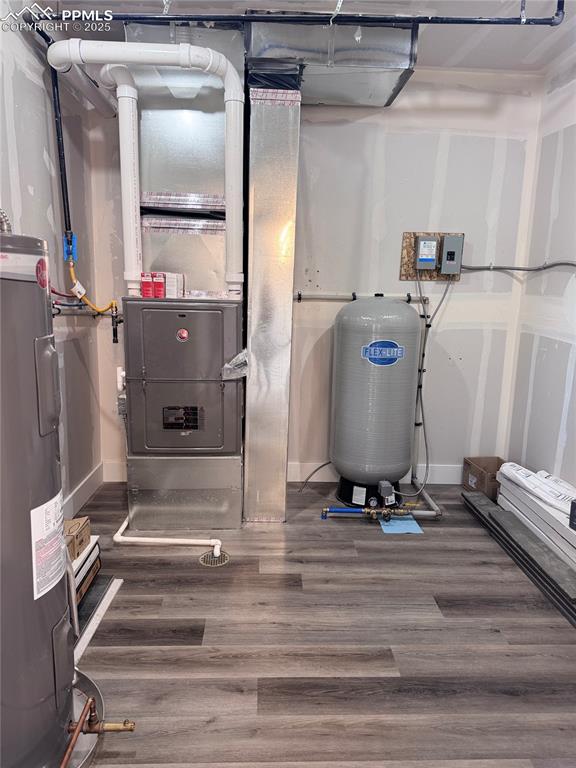
Utilities room on main level
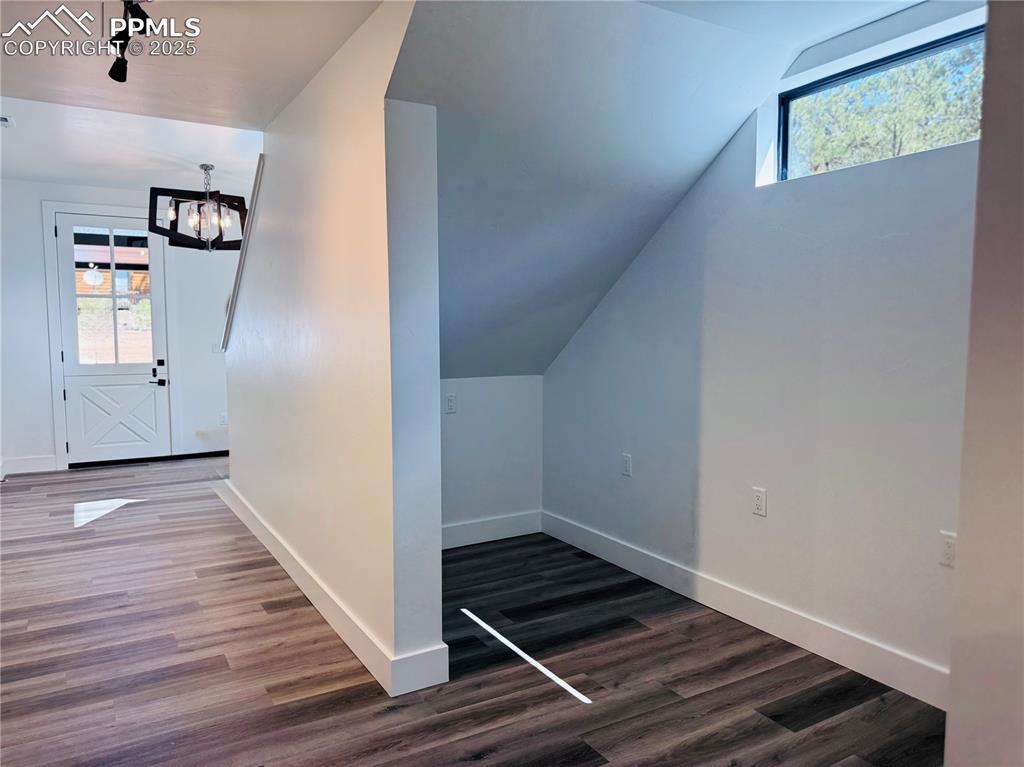
16x4 work nook under stairs w/outlets
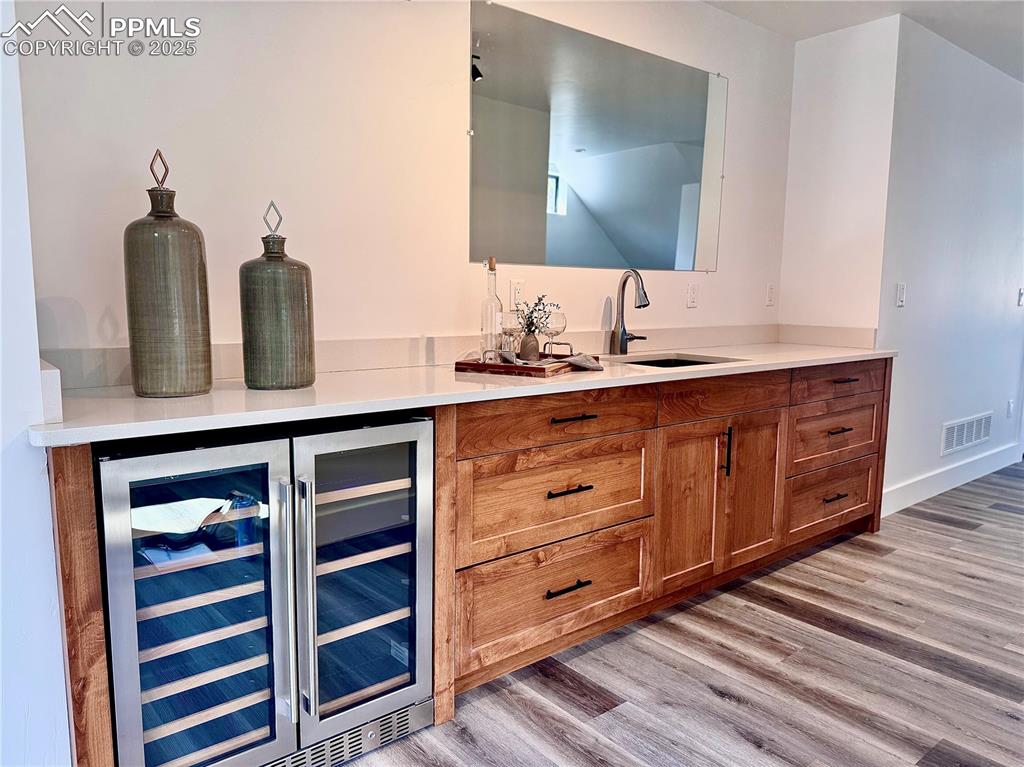
Indoor wet bar featuring beverage cooler and light wood finished floors
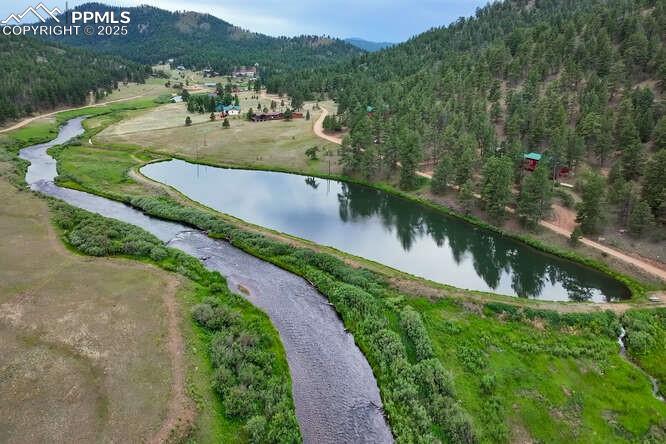
View of property's community with a water and mountain view and a forest view
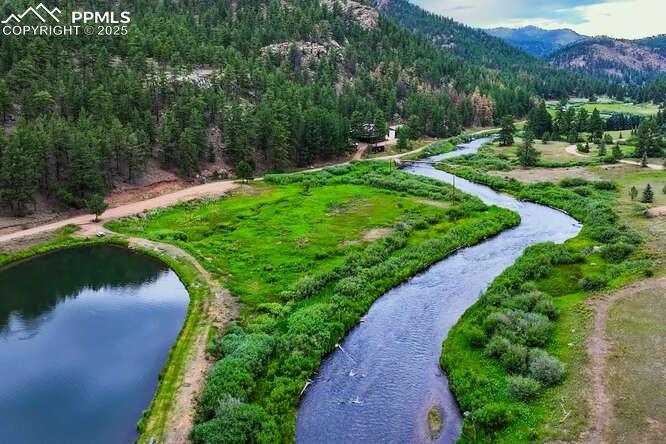
View of community with a water and mountain view
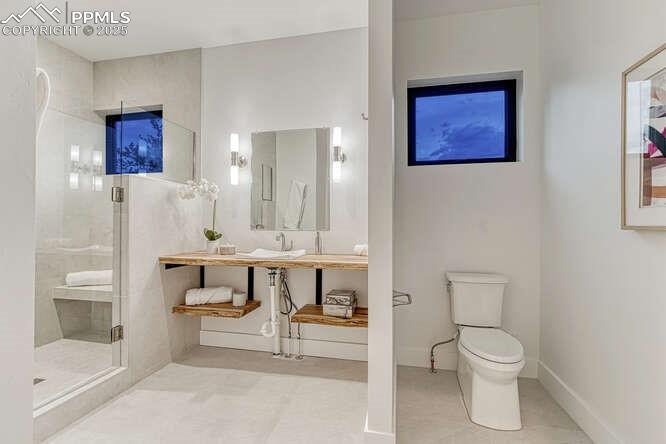
Full bath with a stall shower and vanity
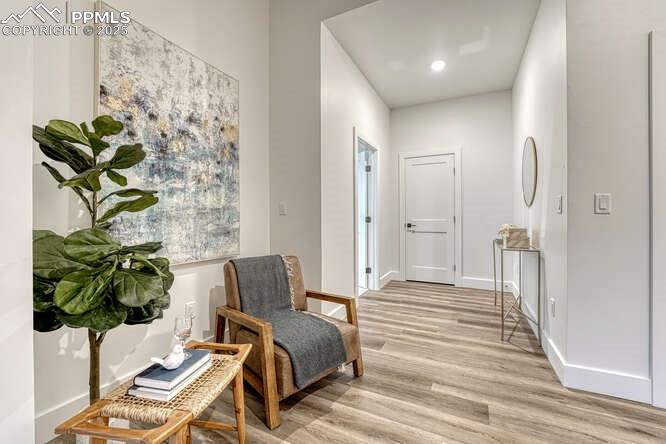
Living area featuring light wood-style flooring and recessed lighting
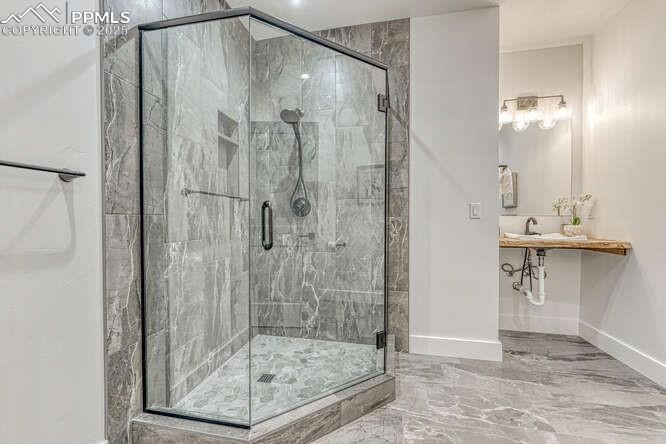
Bathroom featuring marble tiled flooring and a shower stall
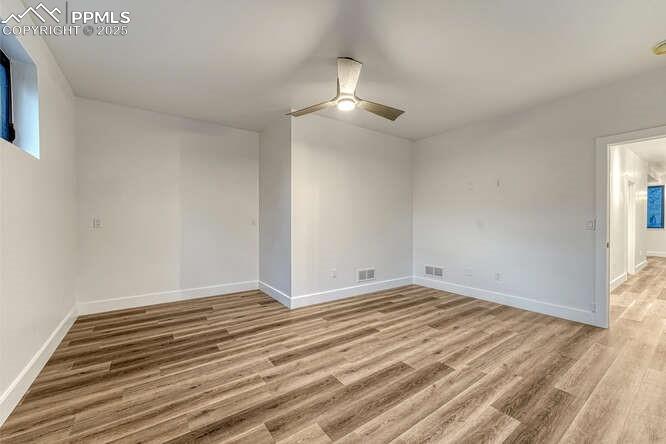
Spare room featuring ceiling fan and light wood-style floors
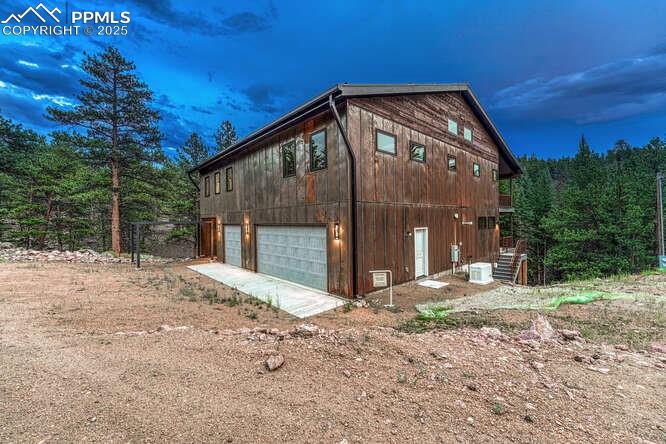
View of side of property with dirt driveway
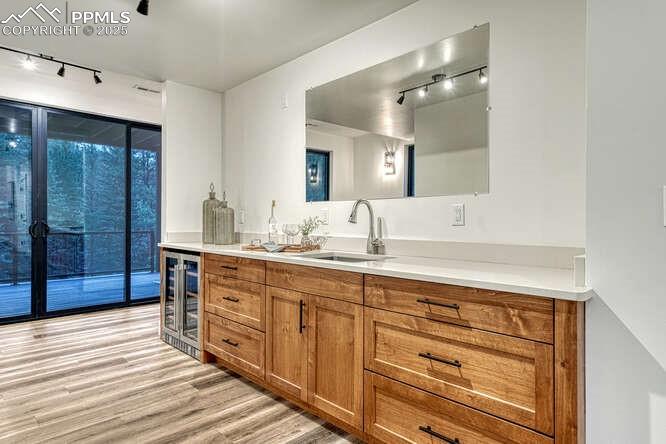
Bathroom featuring rail lighting, wine cooler, wood finished floors, and vanity
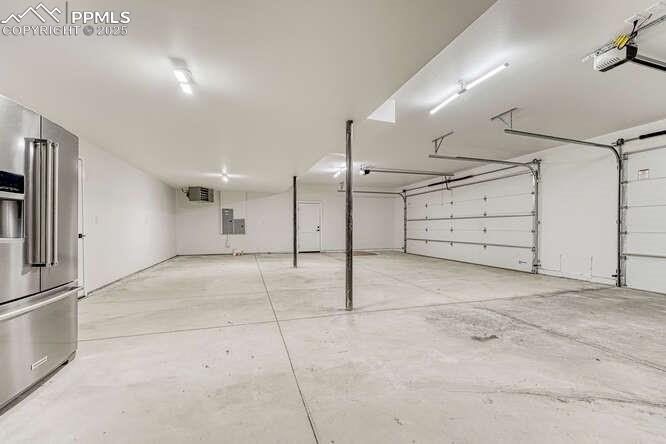
Garage with high end fridge, a garage door opener, and a heating unit
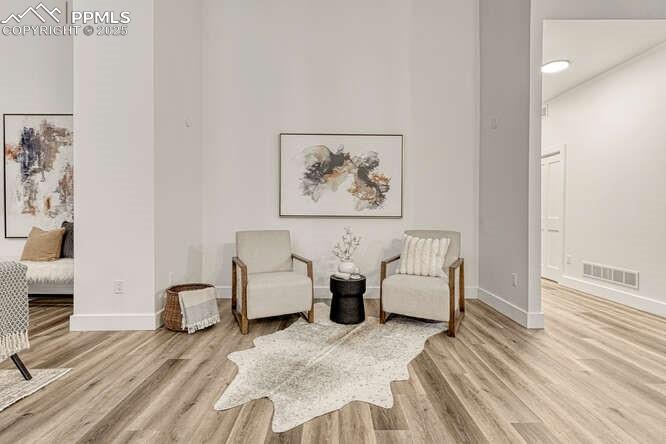
Sitting room with wood finished floors
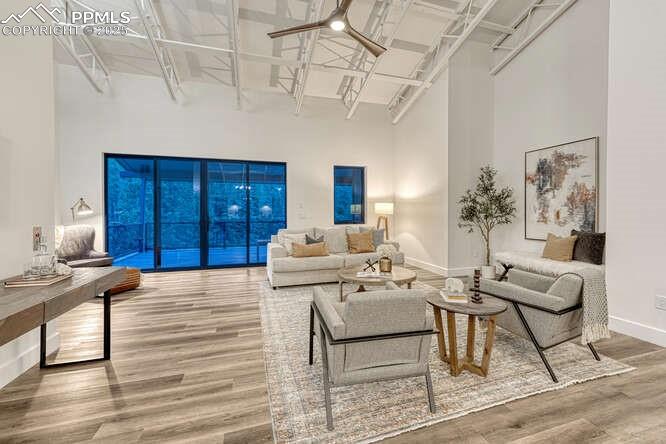
Living room with a towering ceiling and wood finished floors
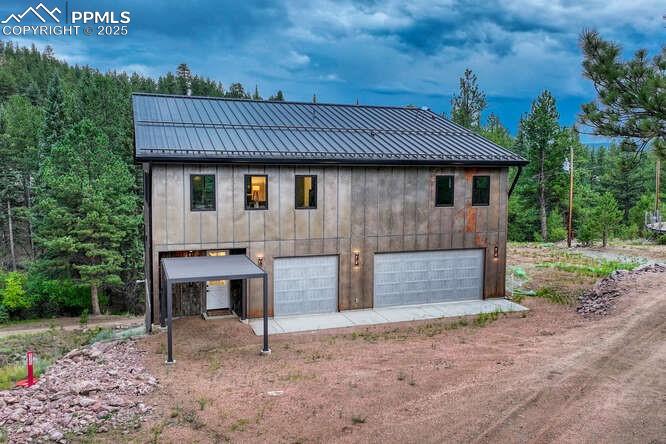
Other
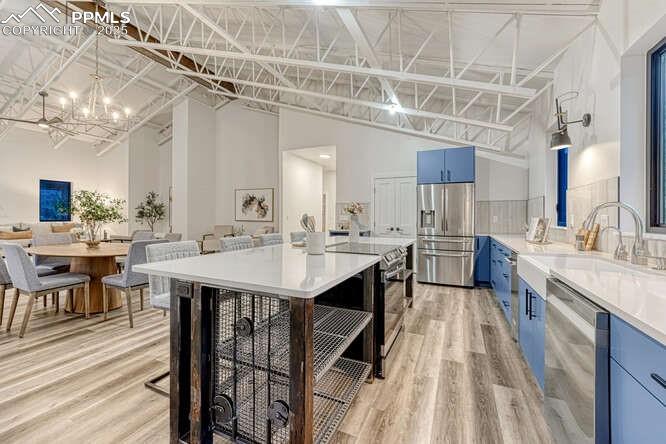
Kitchen with blue cabinetry, a chandelier, stainless steel appliances, light wood-style flooring, and light countertops
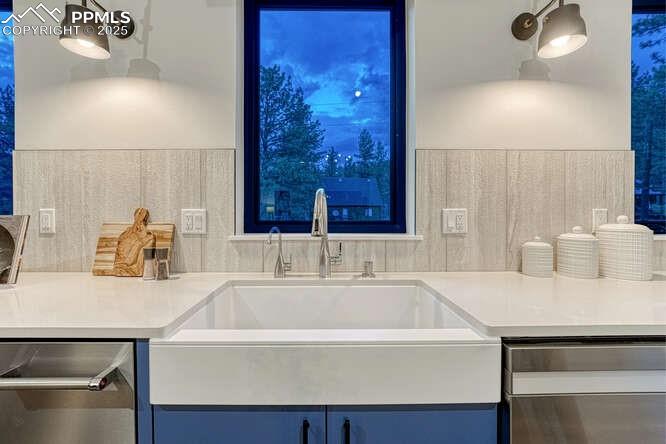
Kitchen with stainless steel dishwasher, blue cabinetry, and light countertops
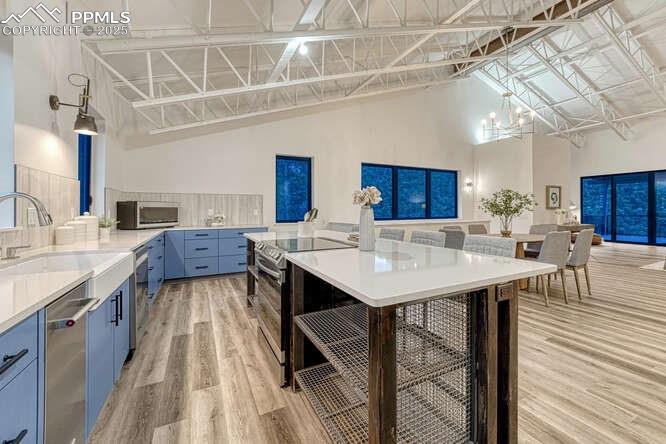
Kitchen featuring blue cabinets, stainless steel appliances, light wood-style flooring, a chandelier, and high vaulted ceiling
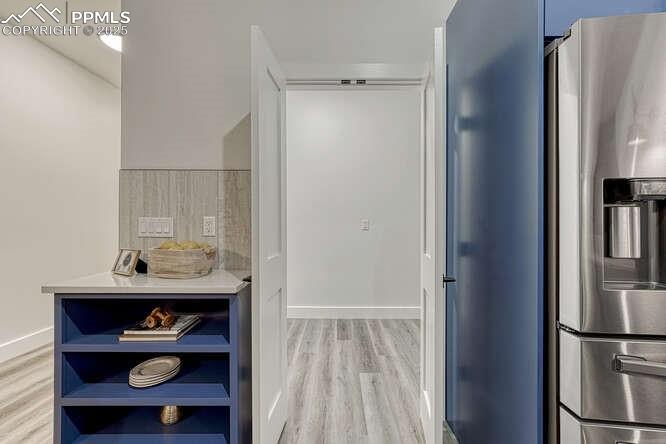
Bathroom featuring wood finished floors and baseboards
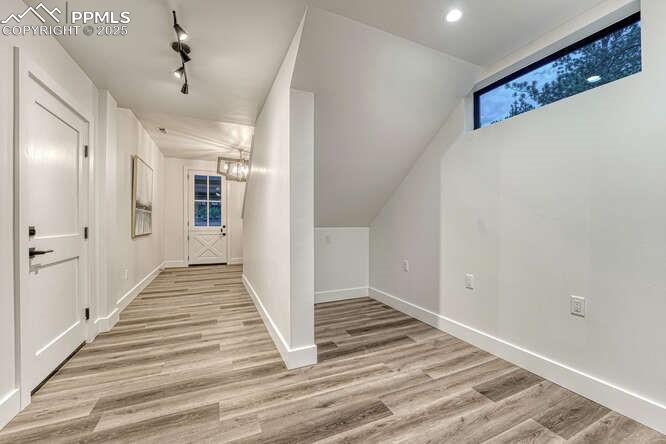
Other
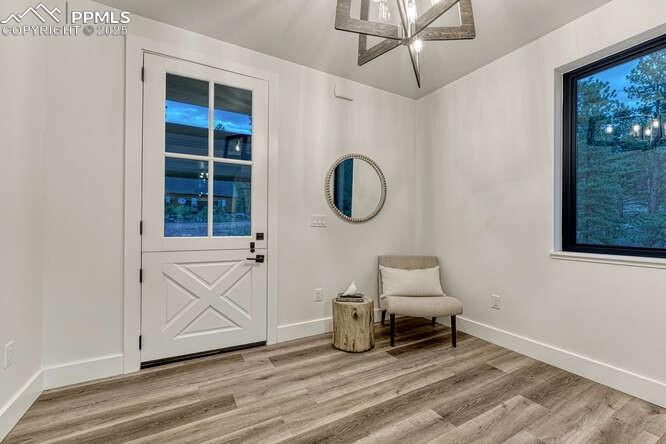
Foyer featuring light wood-type flooring
Disclaimer: The real estate listing information and related content displayed on this site is provided exclusively for consumers’ personal, non-commercial use and may not be used for any purpose other than to identify prospective properties consumers may be interested in purchasing.