826 Troy Drive, Cripple Creek, CO, 80813

View of front of house with metal roof and a wooden deck
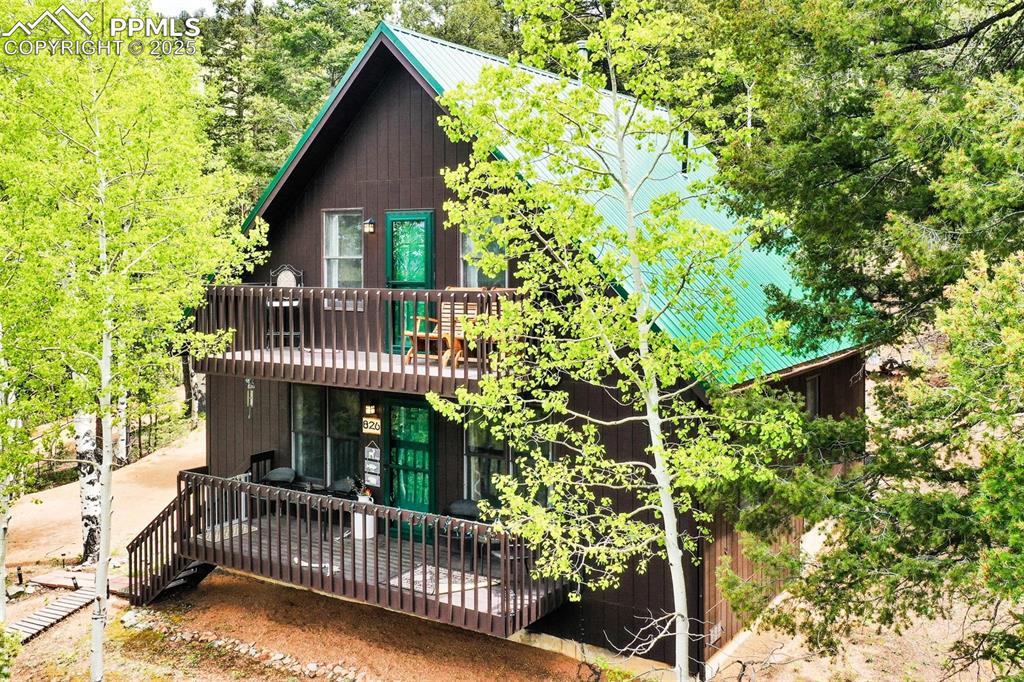
View of front of home with a wooden deck and metal roof
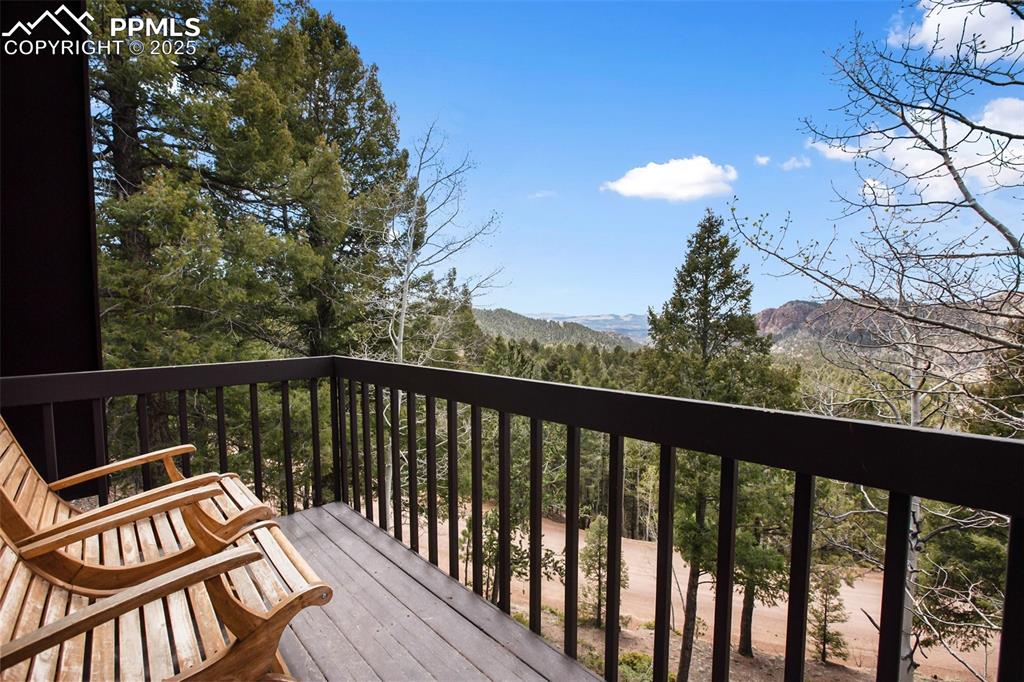
Deck off of Master bedroom with views
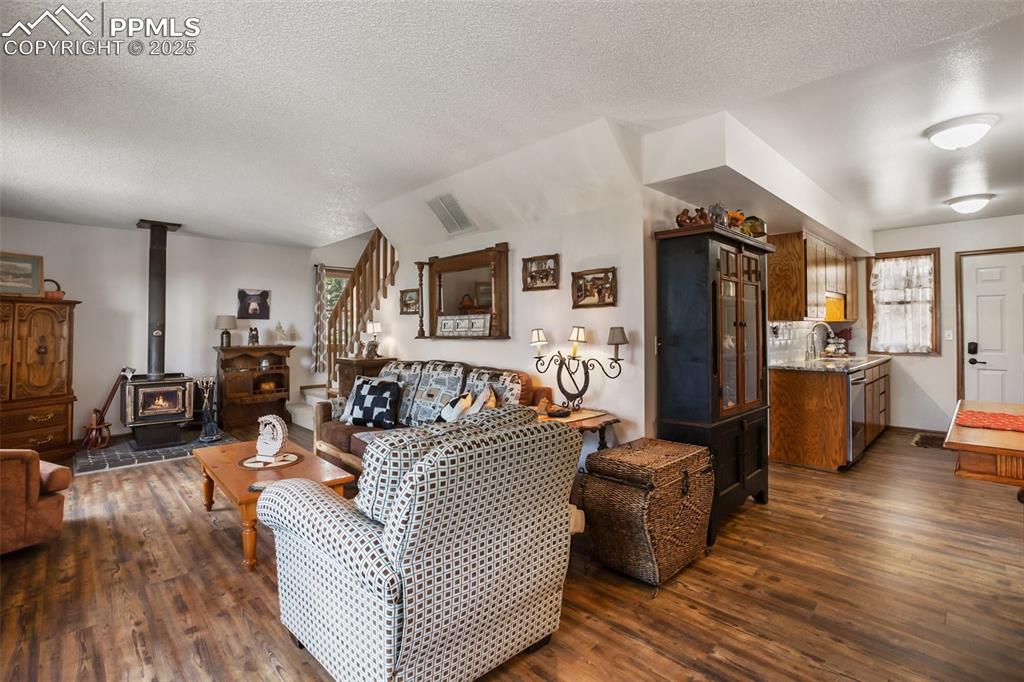
Living room featuring dark wood-type flooring, a textured ceiling, a wood stove, and stairs
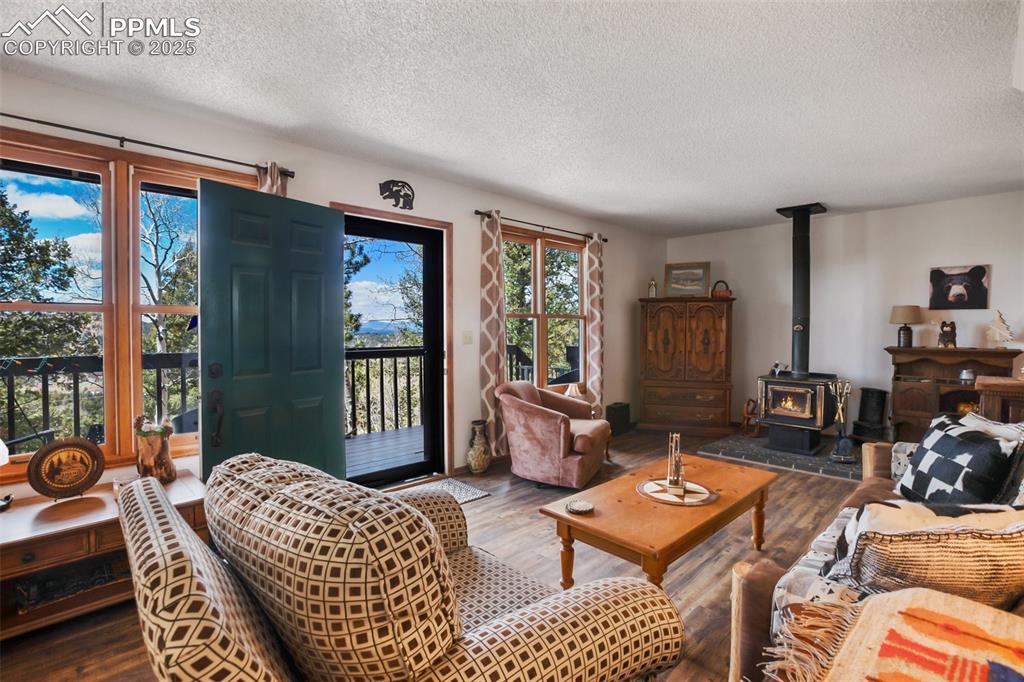
Living area featuring mountain views a wood stove, and dark wood finished floors
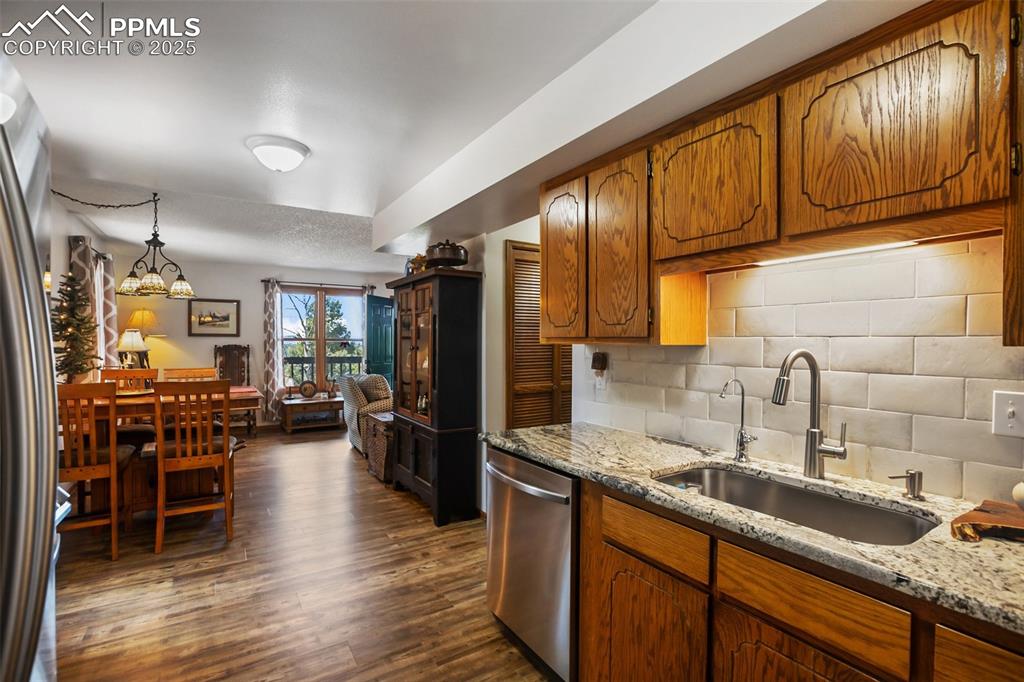
Kitchen featuring stainless steel appliances, and granite countertops
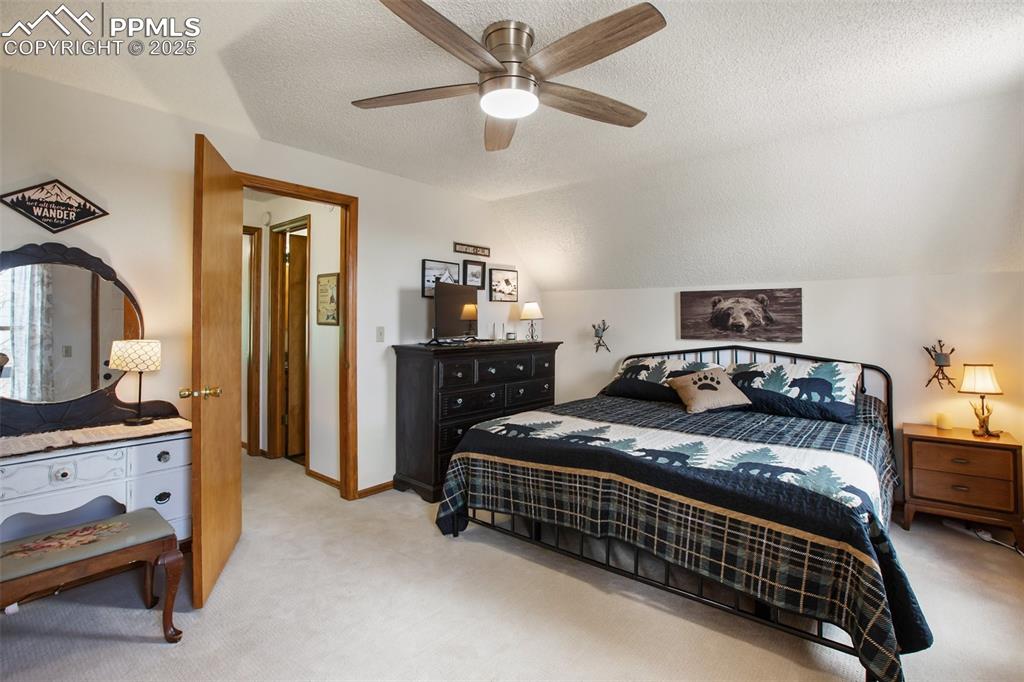
Large Primary bedroom
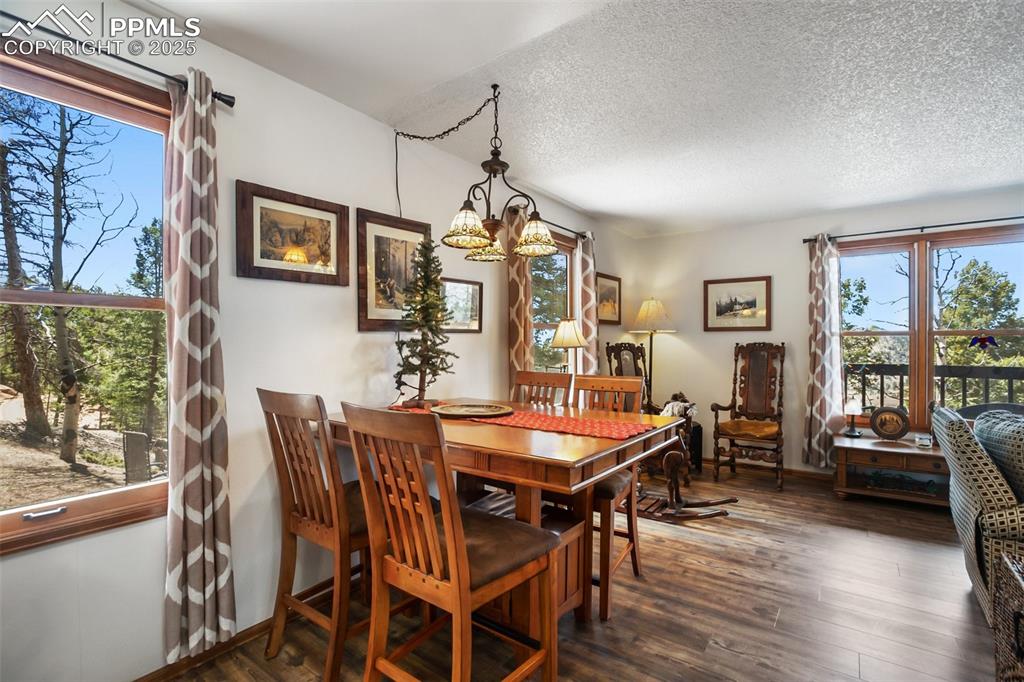
Dining space featuring plenty of natural light, a chandelier, and dark wood-style floors
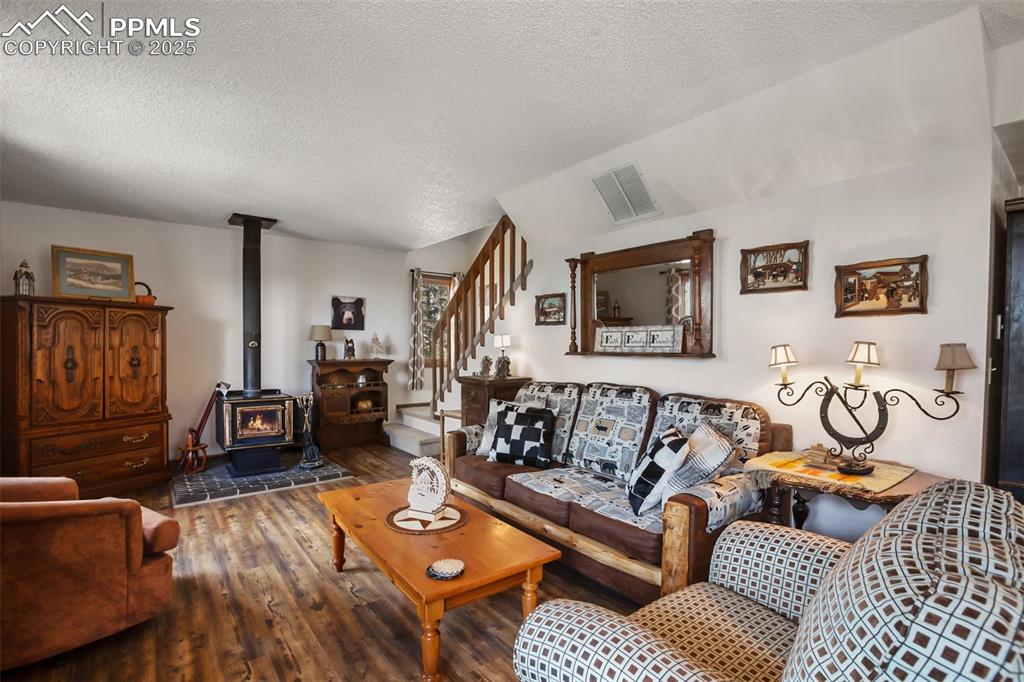
Spacious living room
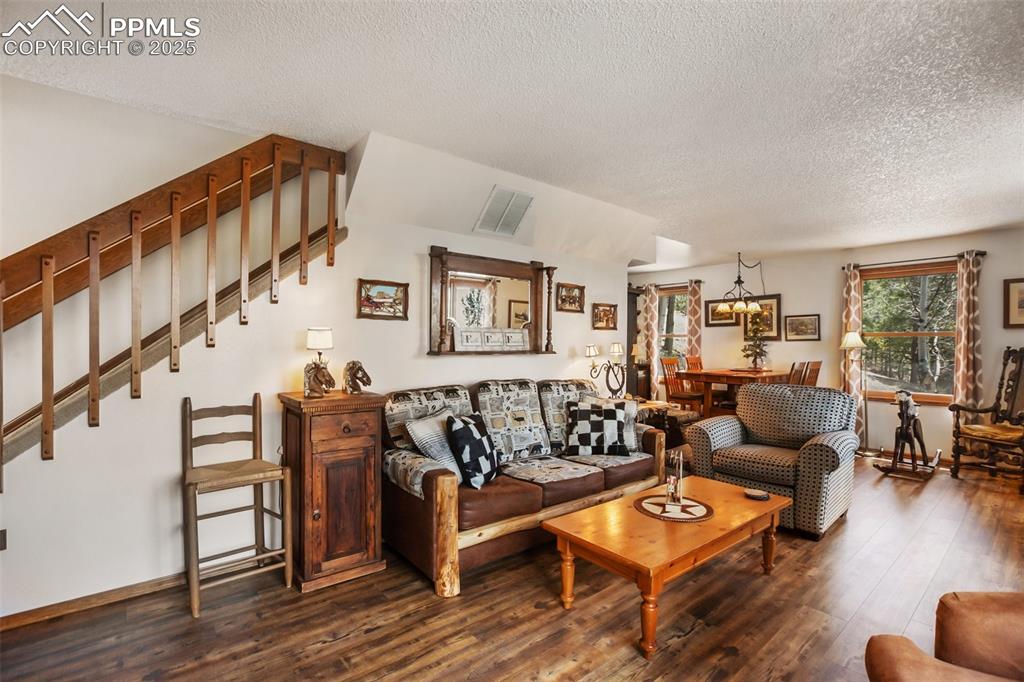
Living room featuring a textured ceiling, dark wood finished floors, stairway, and a chandelier
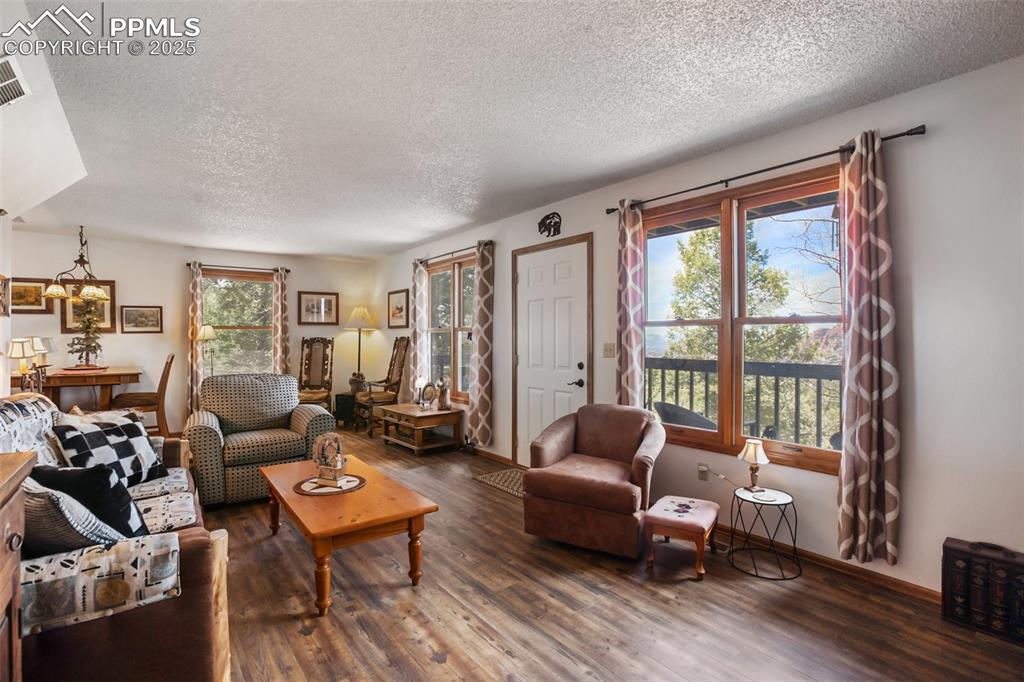
Living room with a textured ceiling, wood finished floors, and baseboards
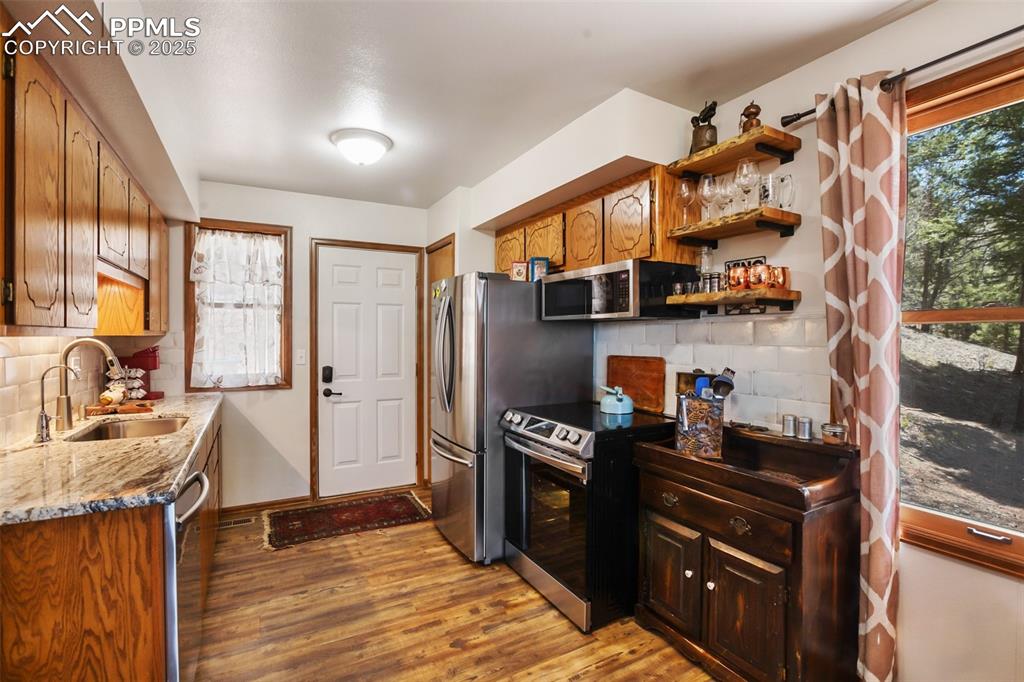
Kitchen featuring stainless s
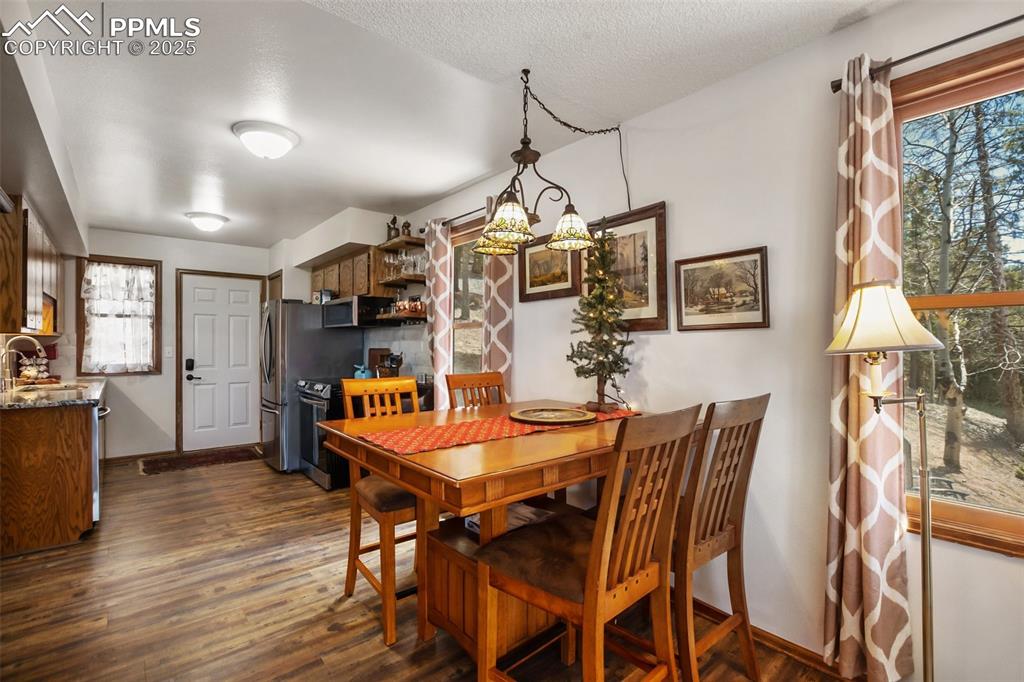
Dining area looking into kitchen
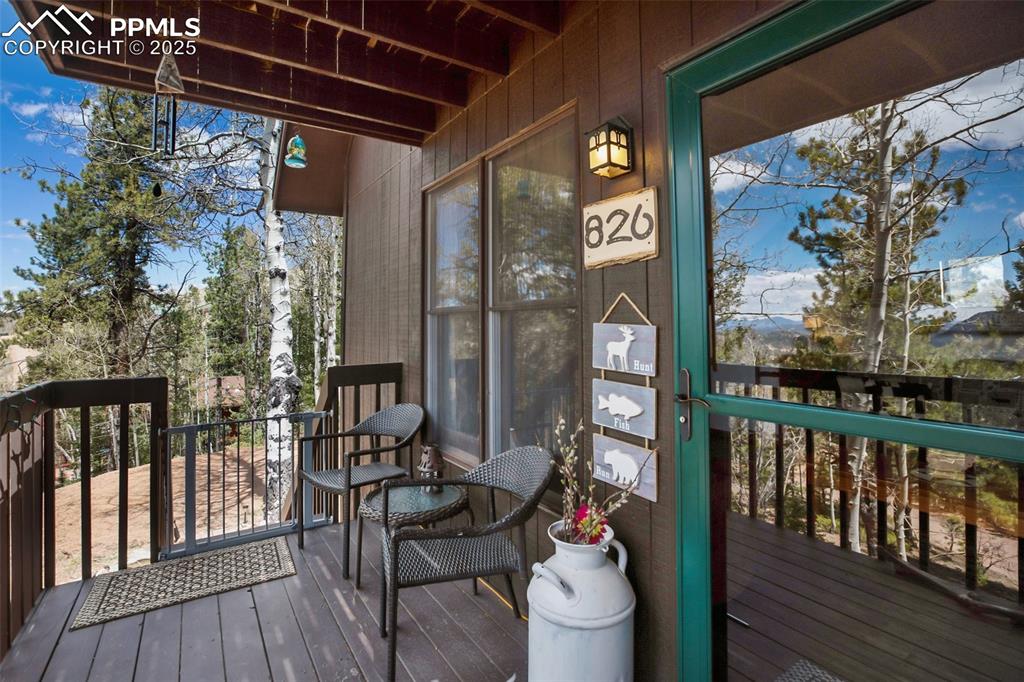
Entry Deck
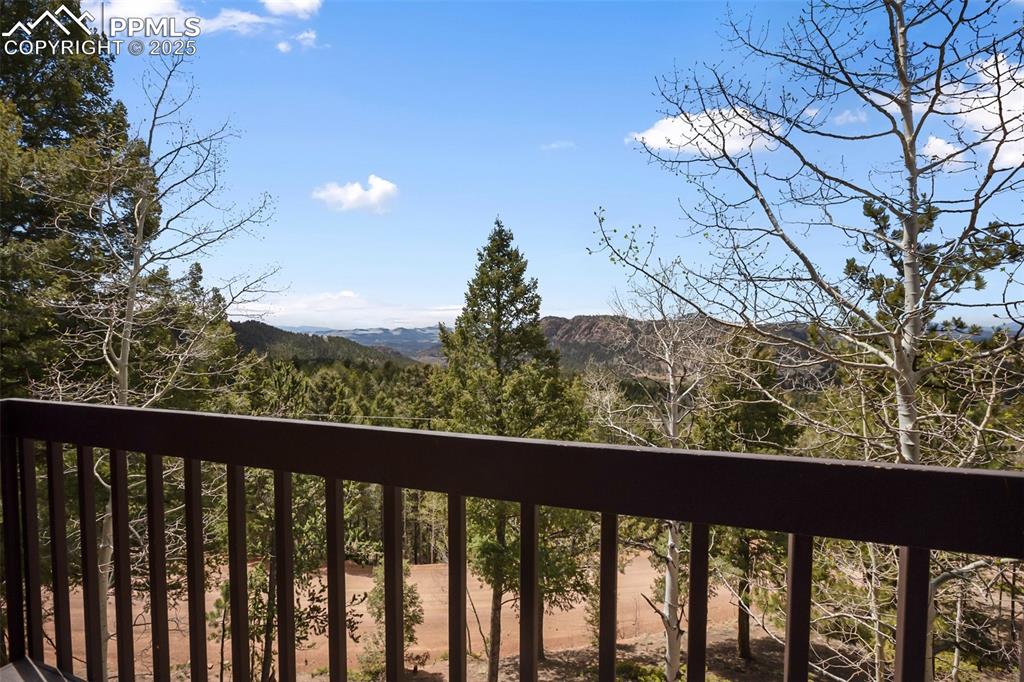
View of mountain backdrop from front deck
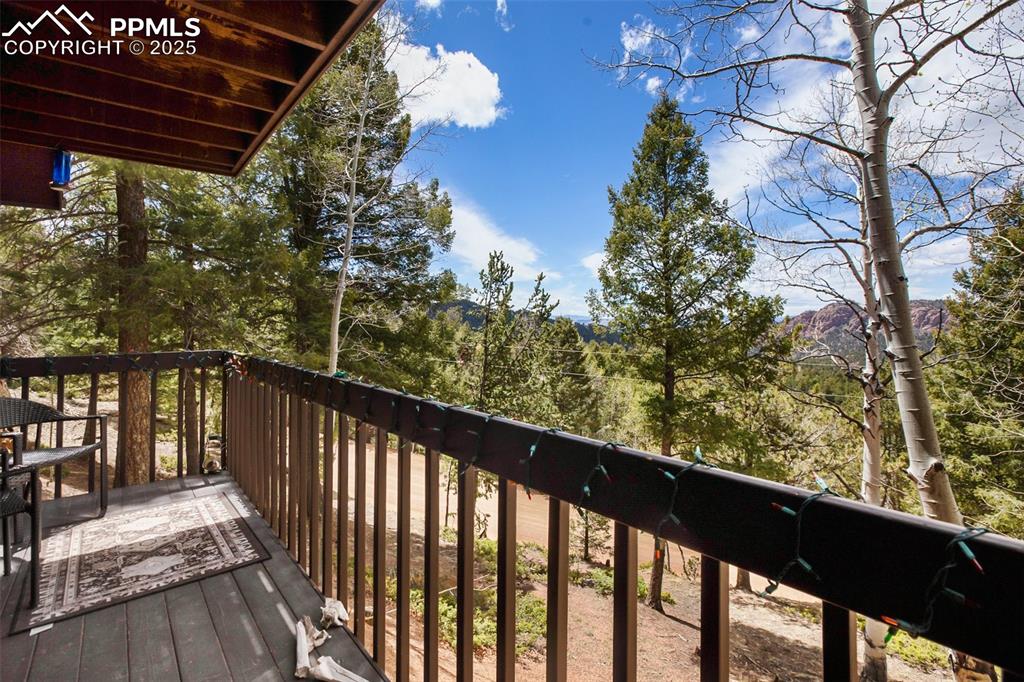
View of wooden terrace
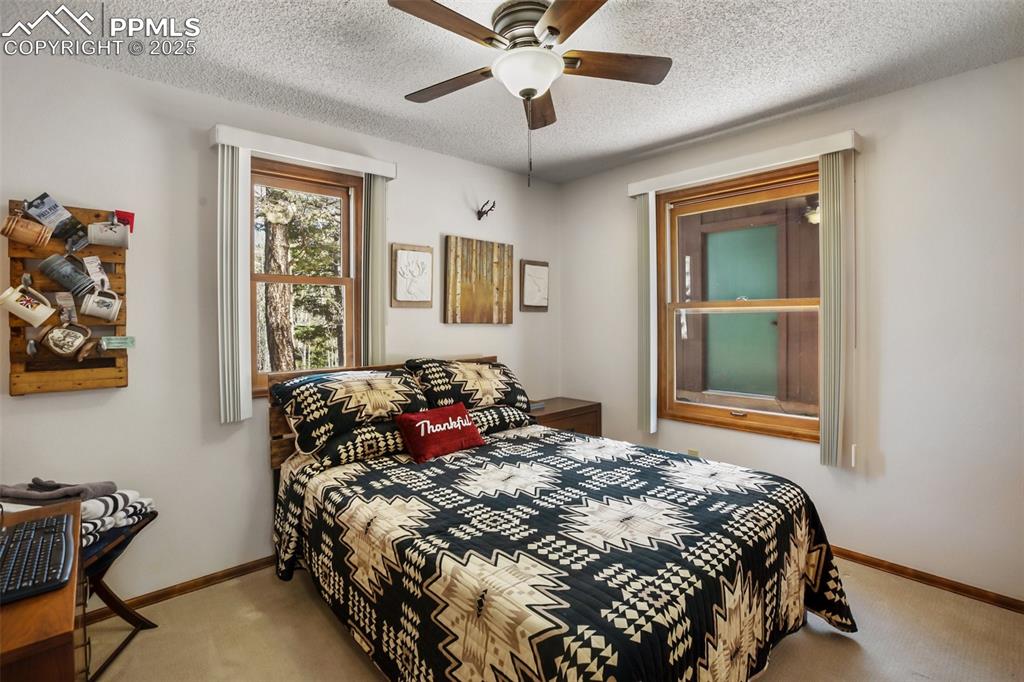
Main level bedroom
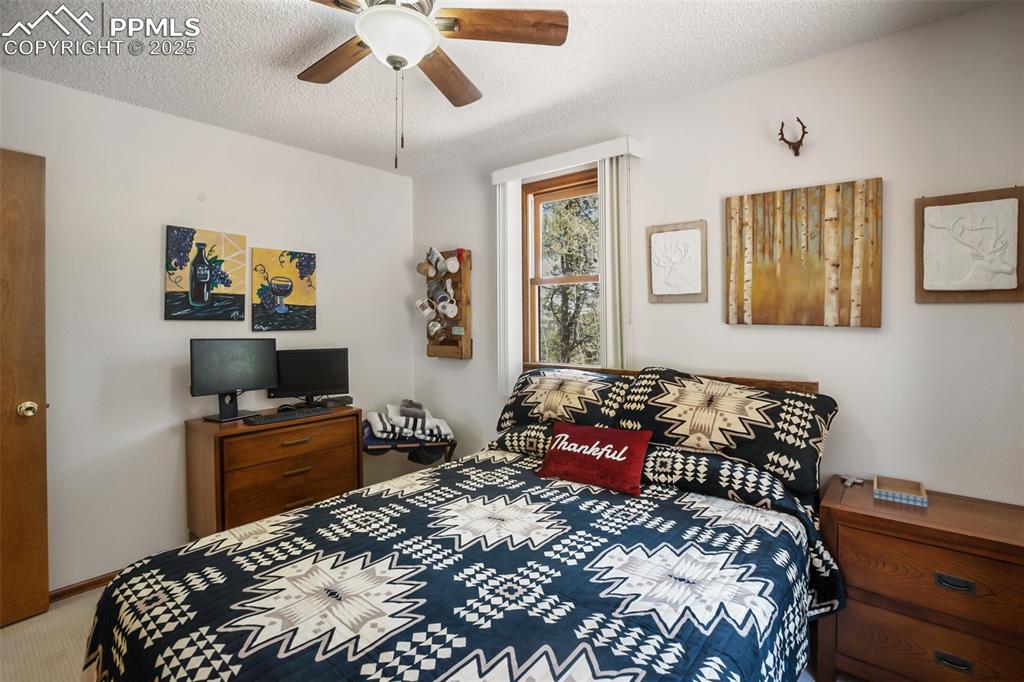
Bedroom with carpet, a textured ceiling, and ceiling fan
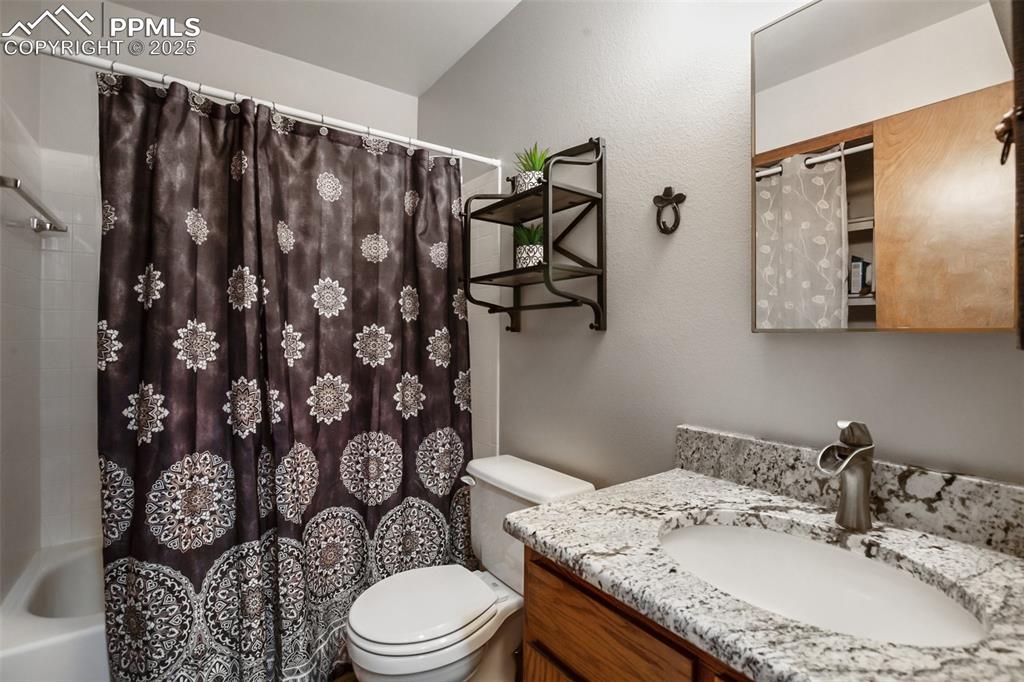
Main level bath
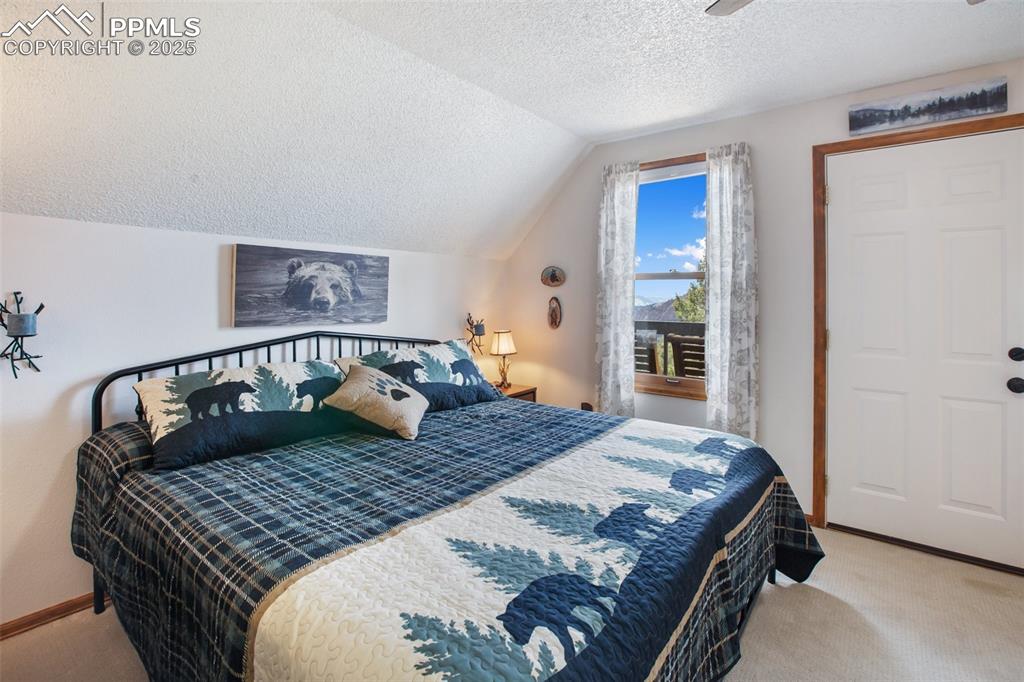
Bedroom featuring carpet flooring, vaulted ceiling, a textured ceiling, and baseboards
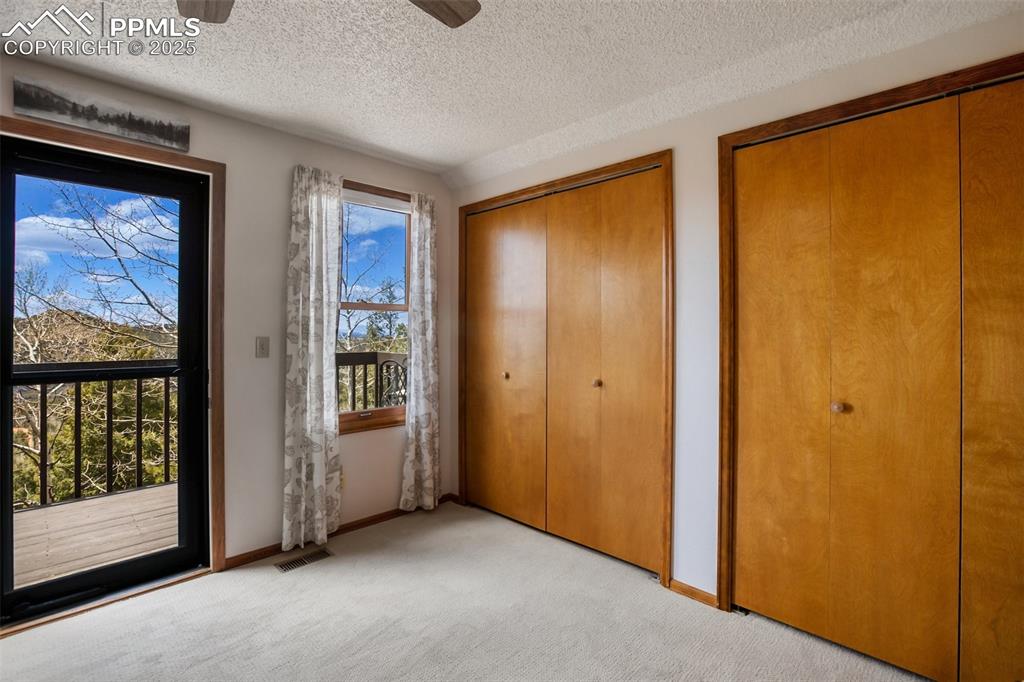
Primary bedroom has a deck with spectacular views
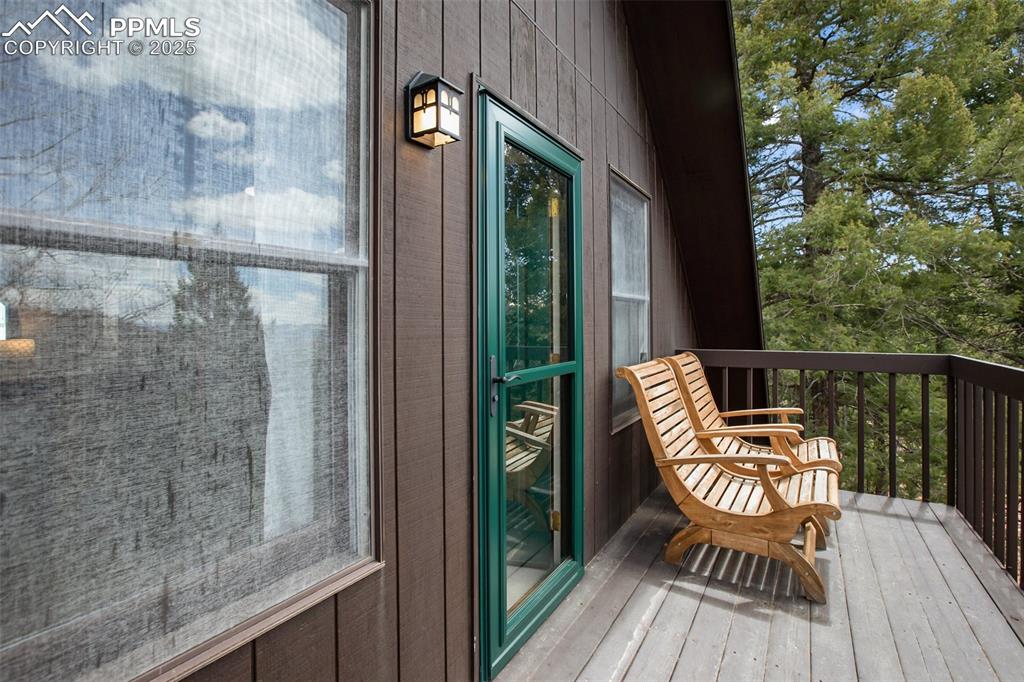
Oasis outside of primary bedroom
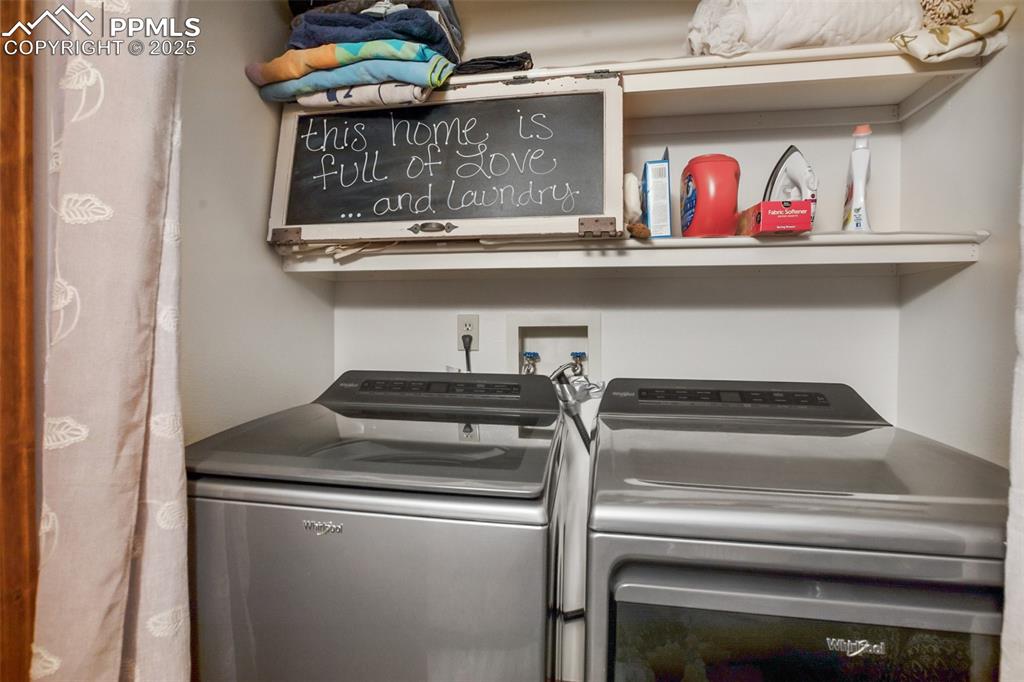
Main level laundry
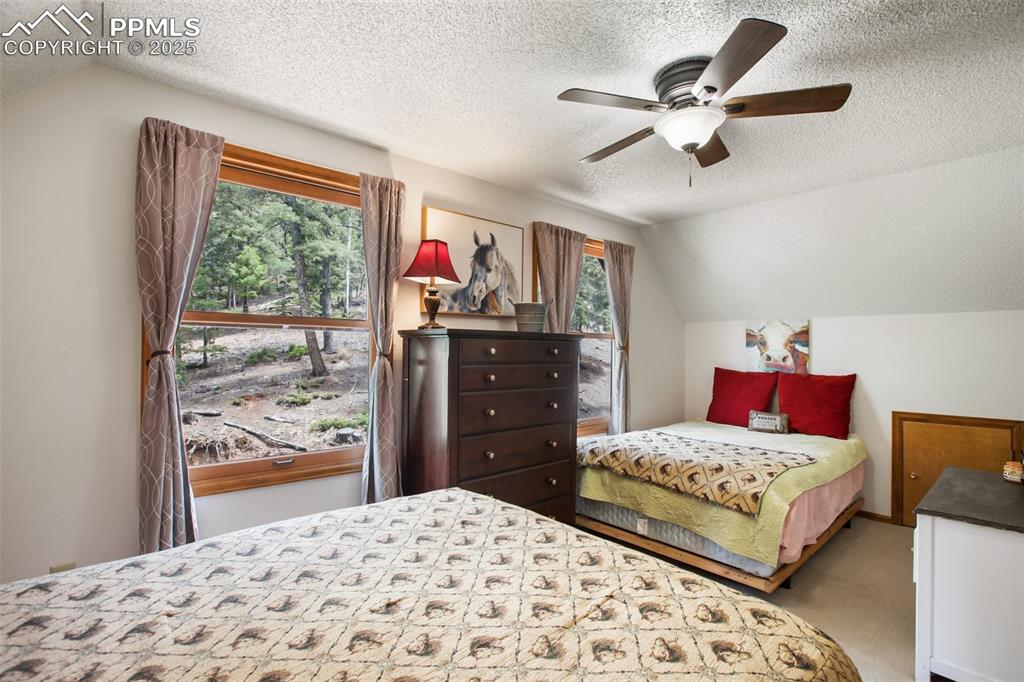
Large bedroom on upper level easily fits two beds
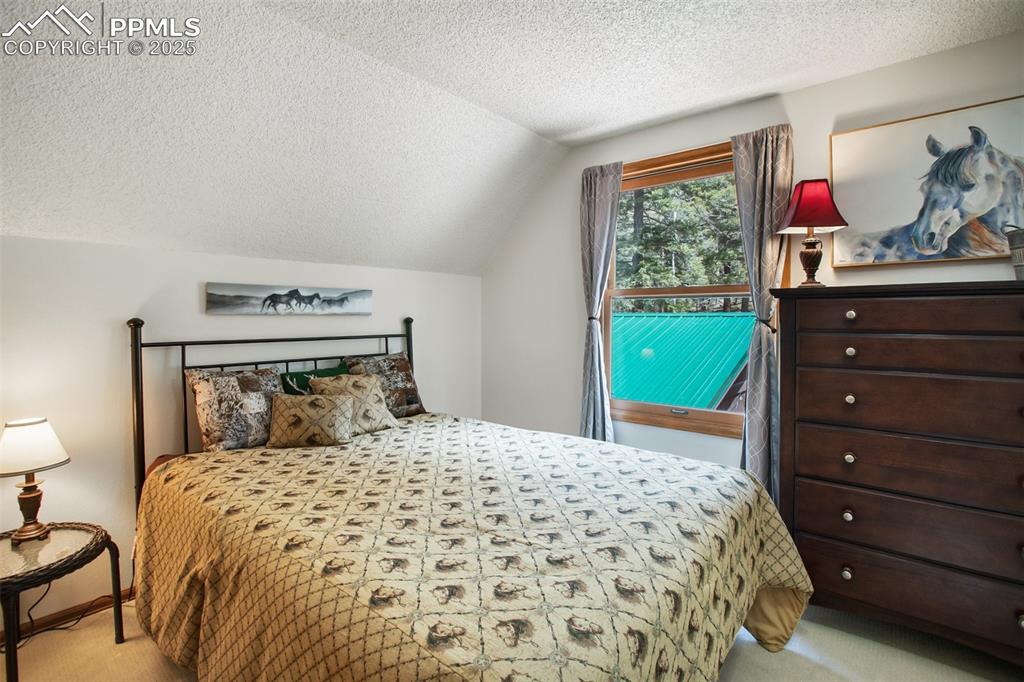
Carpeted bedroom with a textured ceiling and lofted ceiling
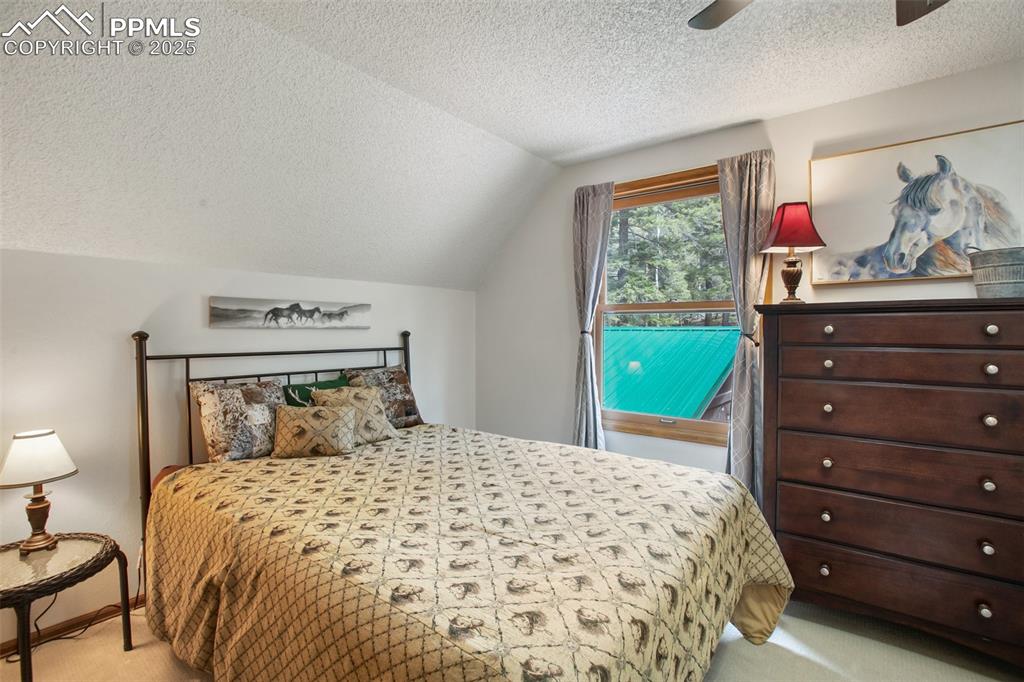
Bedroom with light colored carpet, vaulted ceiling, a textured ceiling, and a ceiling fan
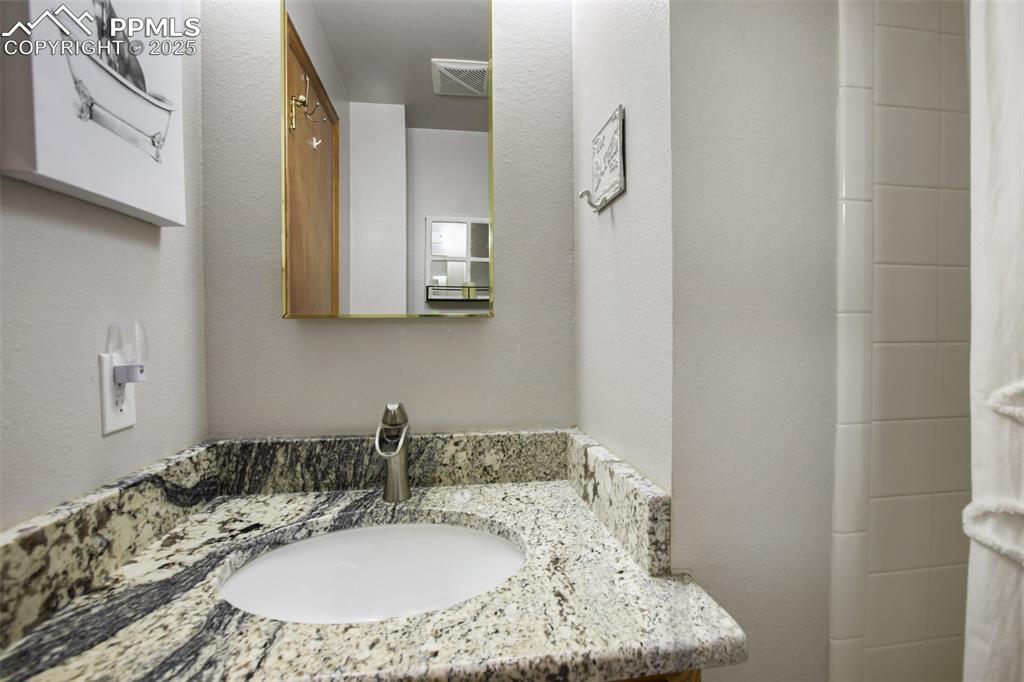
Bathroom with vanity
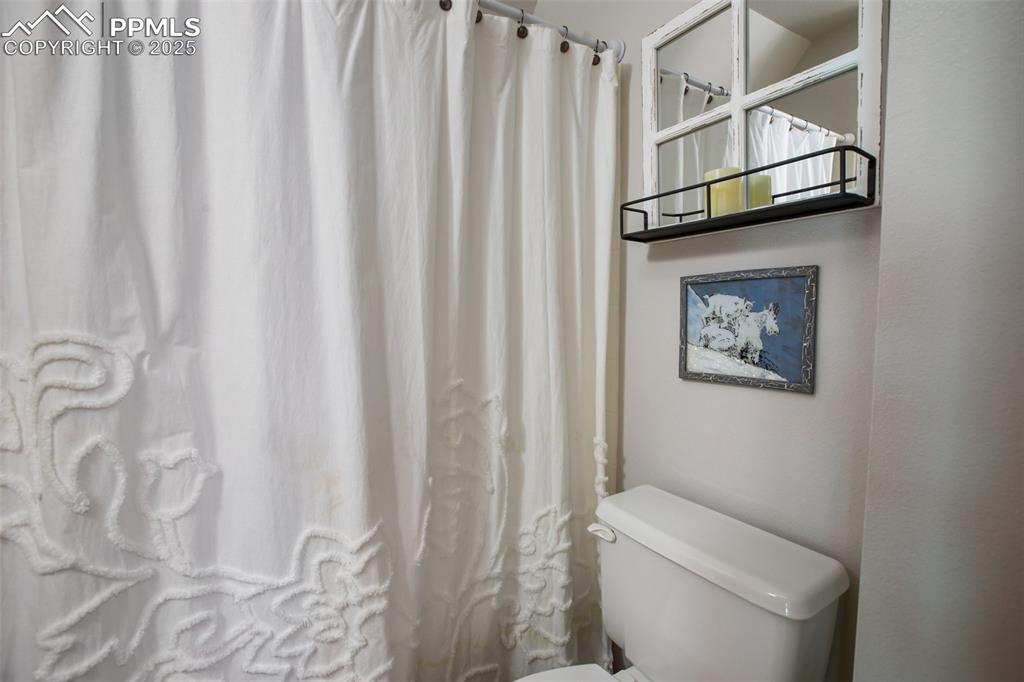
Bathroom featuring toilet and a shower with curtain
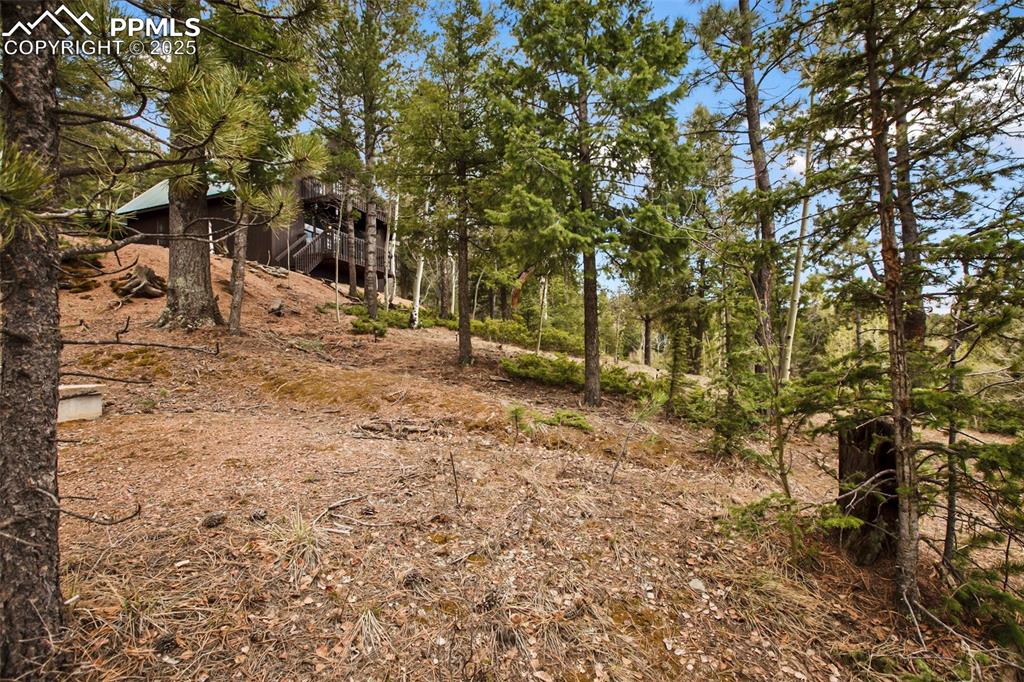
View of house from the street
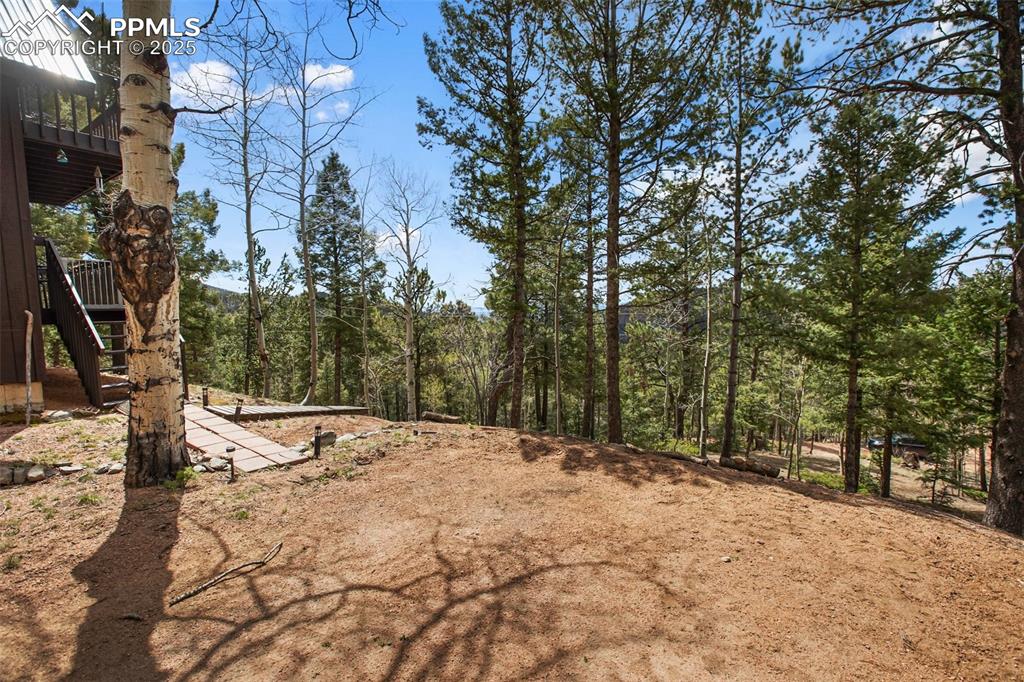
View of yard featuring a forest view
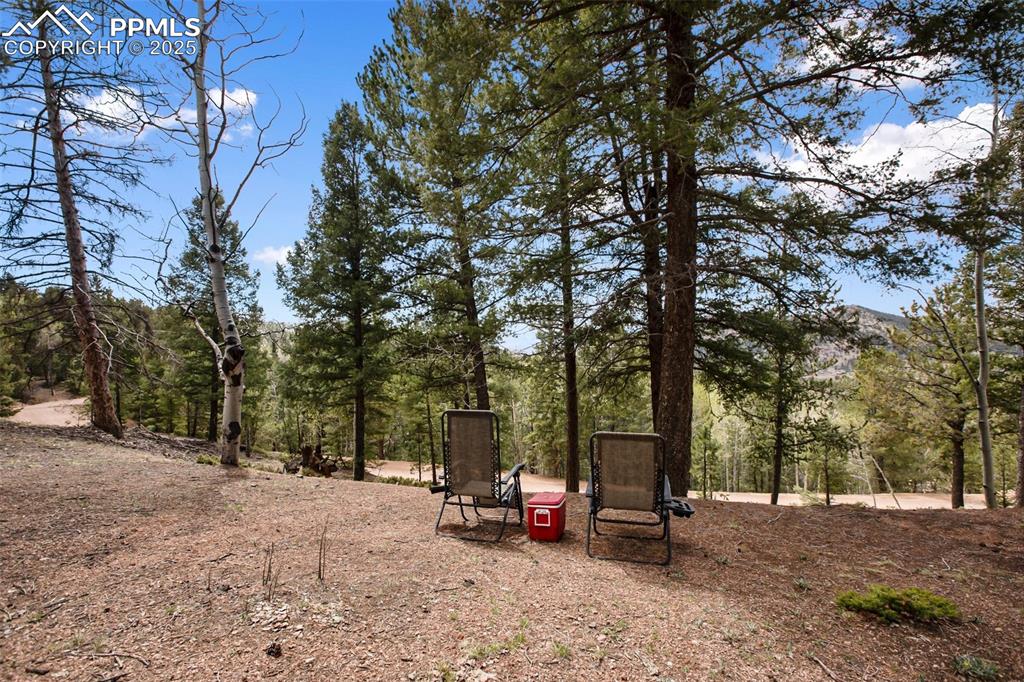
Enjoying the land
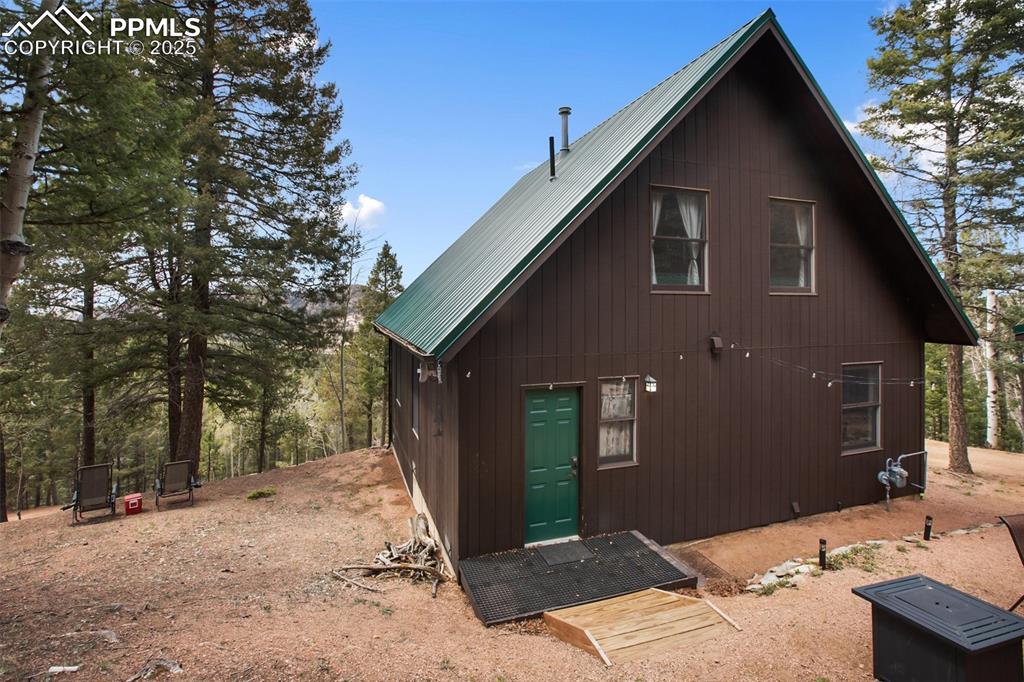
Back of Structure
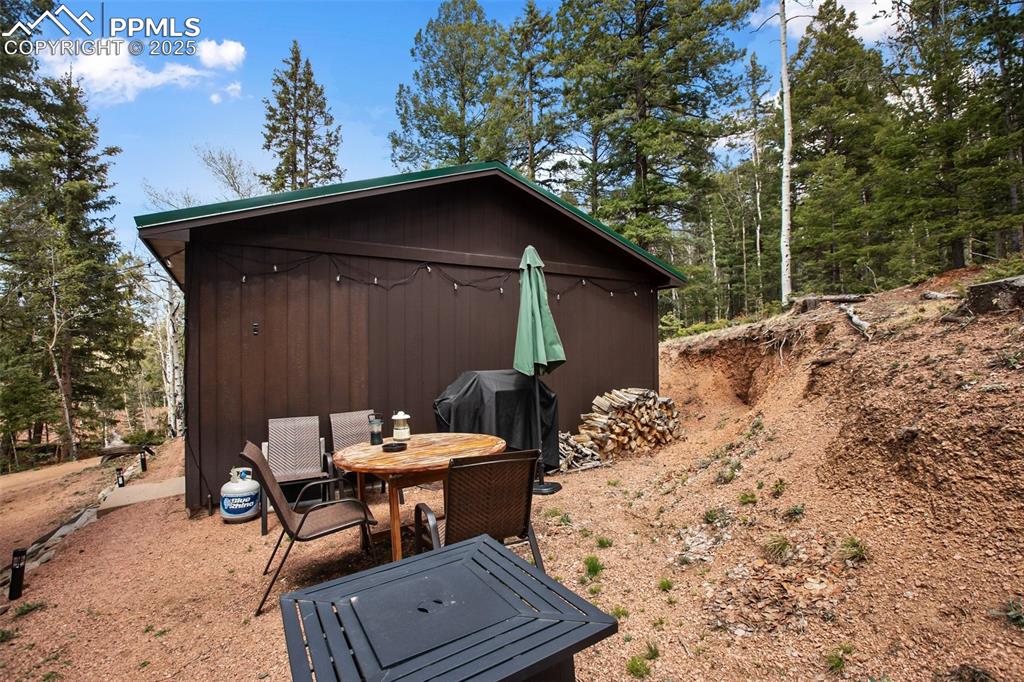
View of outdoor structure with outdoor dining space
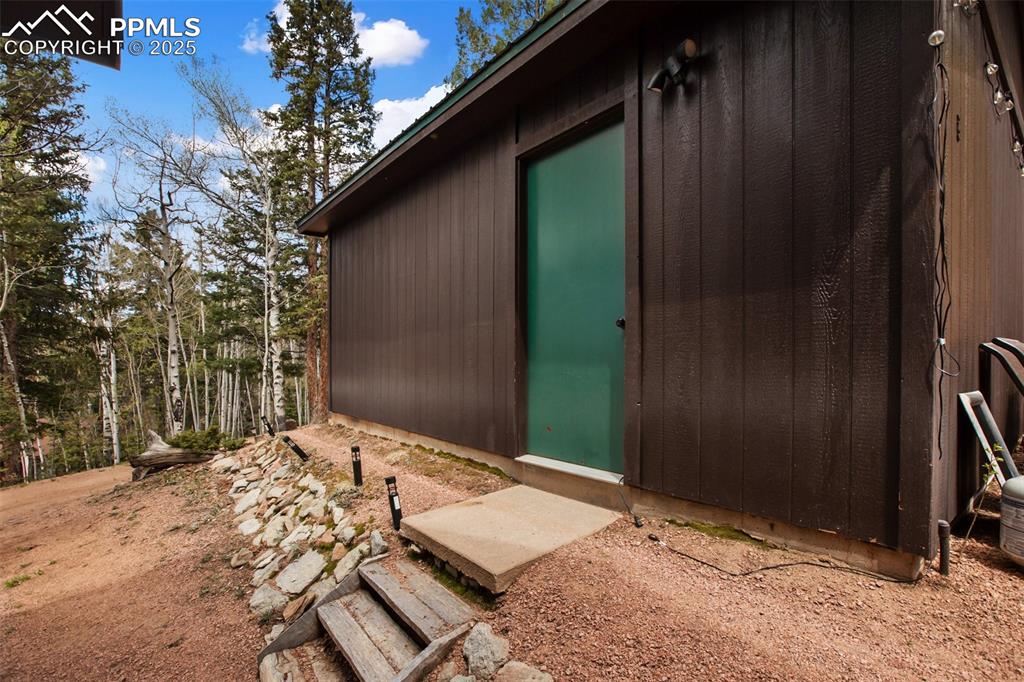
View of exterior entry into garage
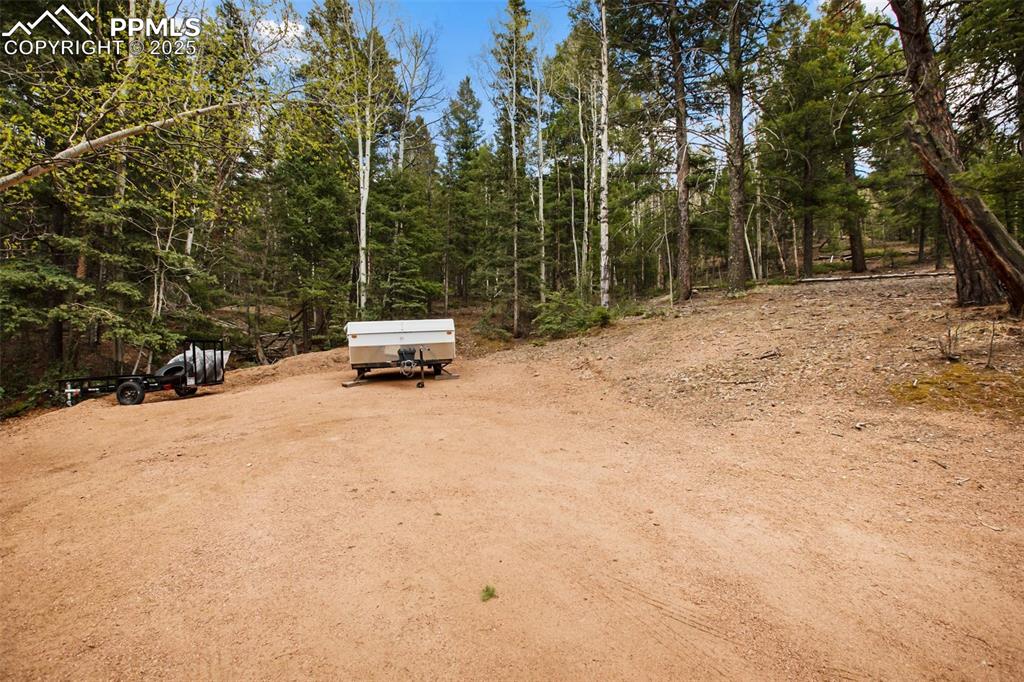
Ample parking at top of driveway
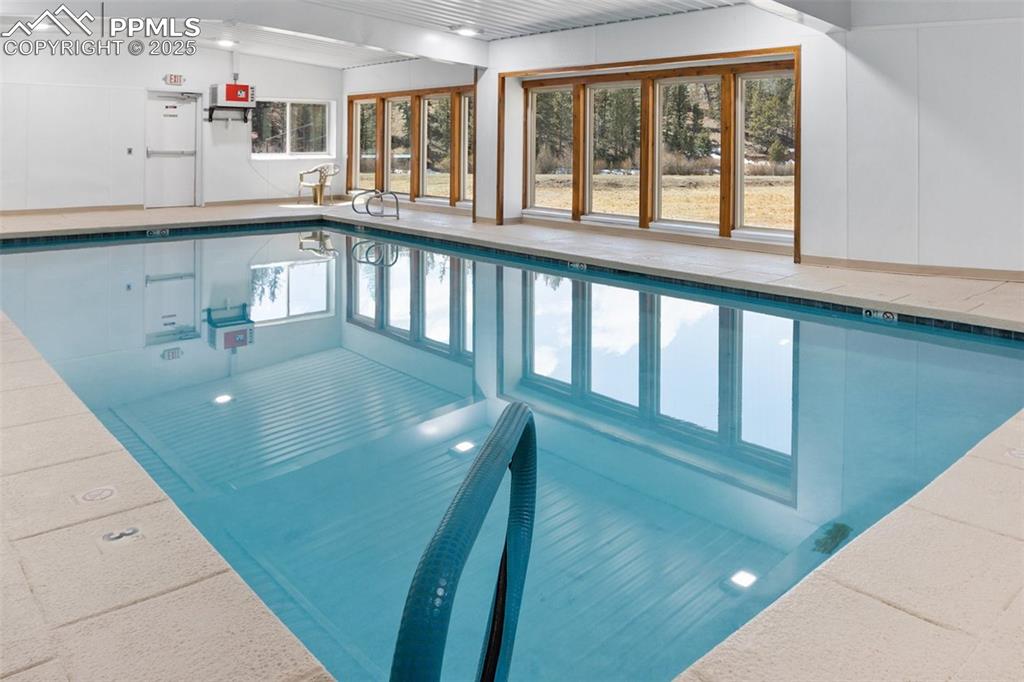
Indoor community pool featuring a sink
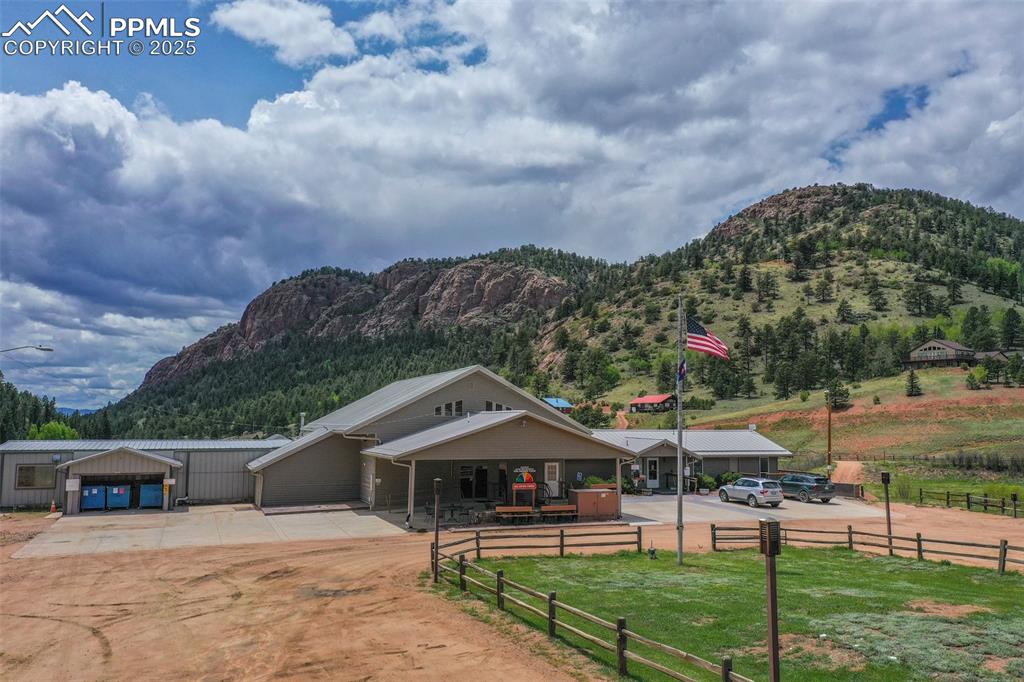
CCME community center
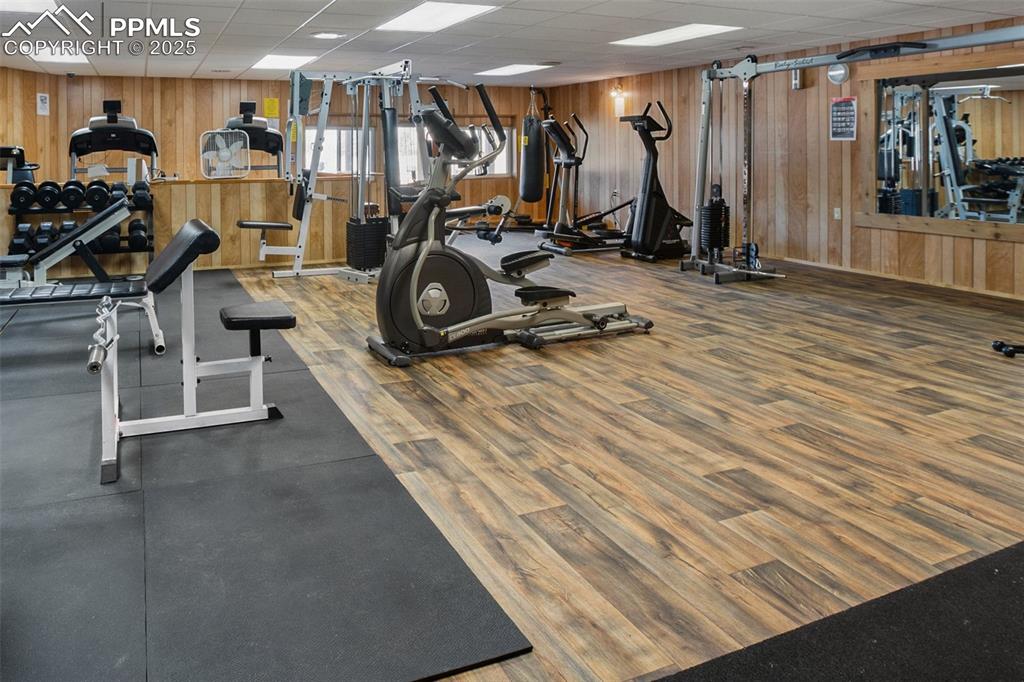
Exercise room at community center
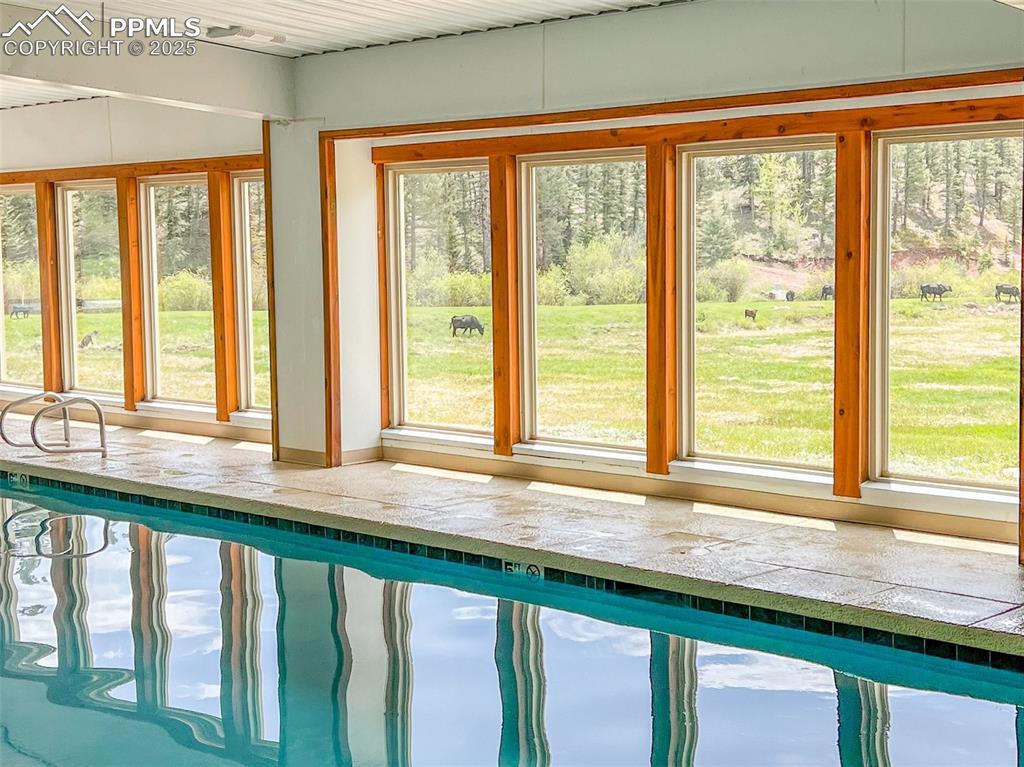
View of indoor pool
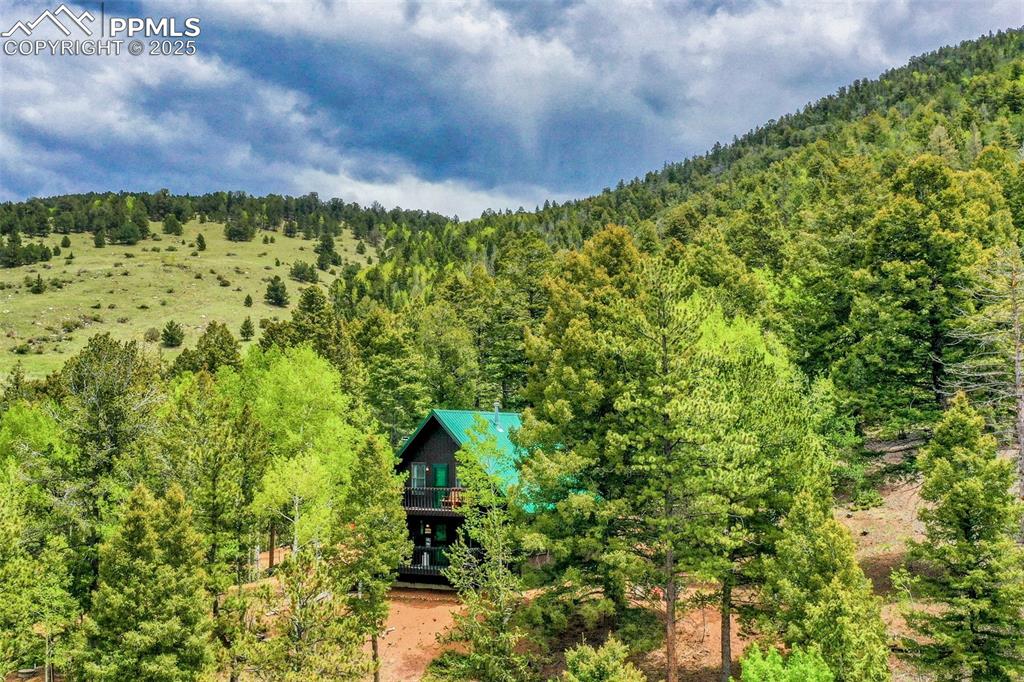
View of subject property featuring a forest
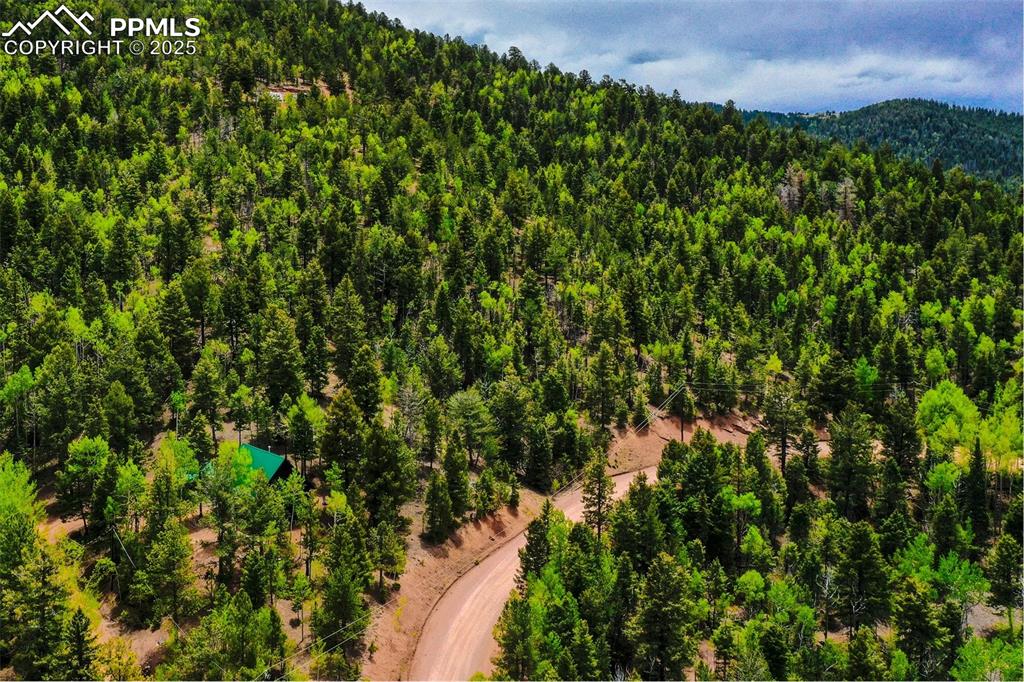
Aerial view of a forest
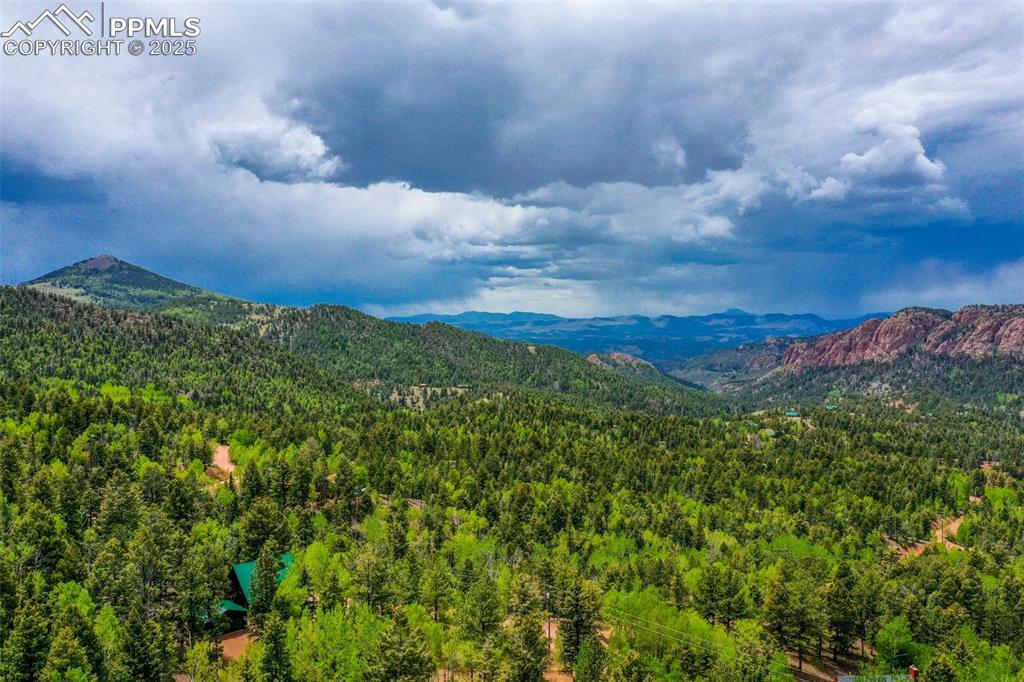
View of mountain background with a heavily wooded area
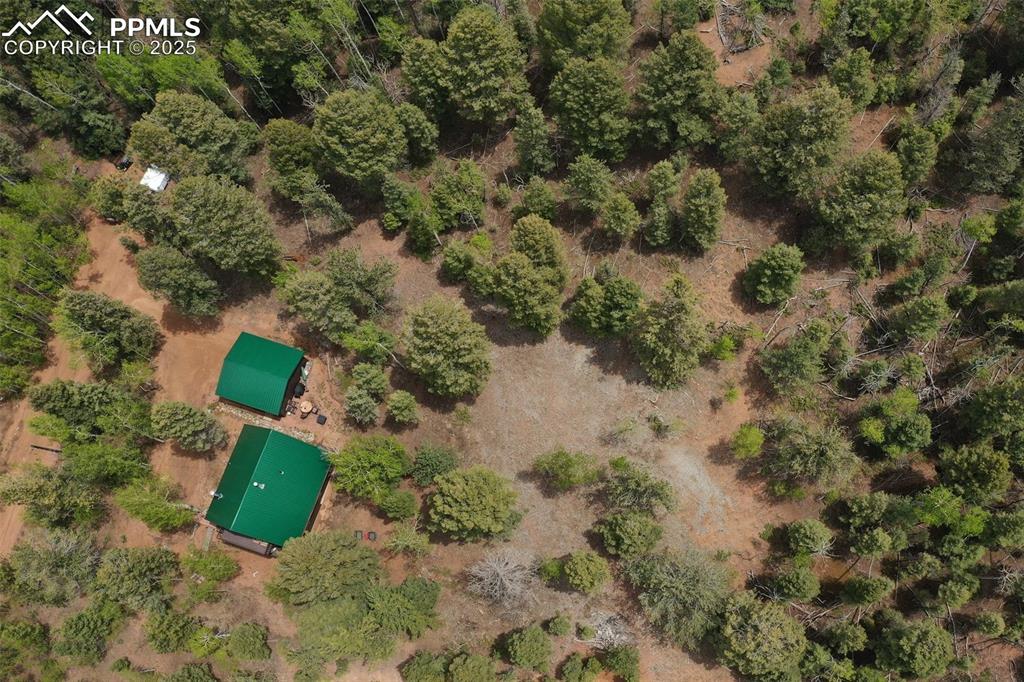
Bird's eye view
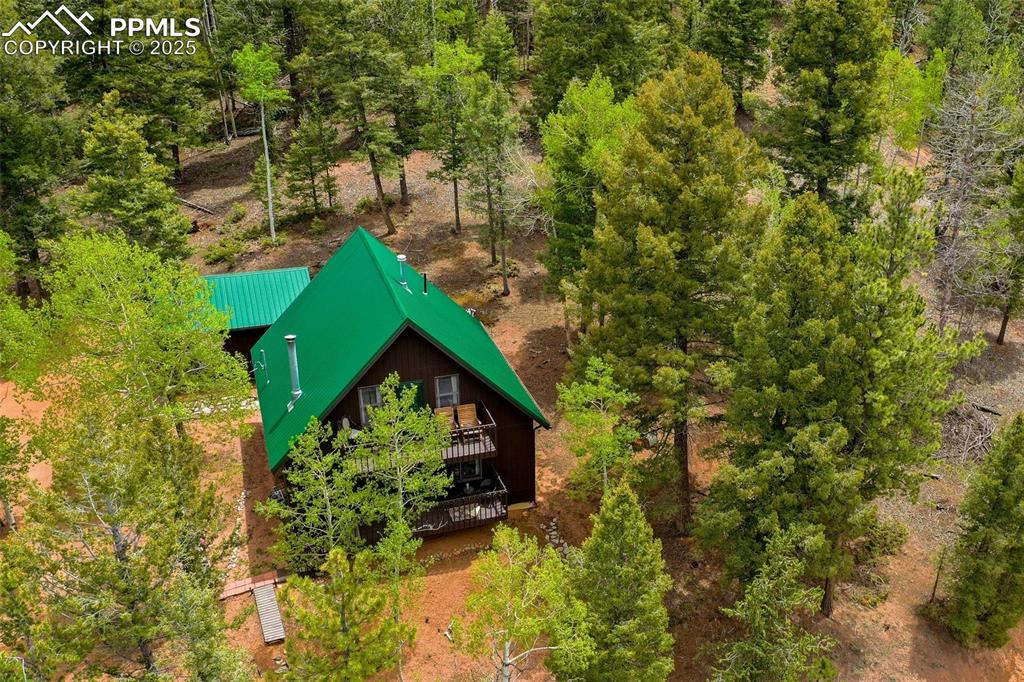
View from above of property
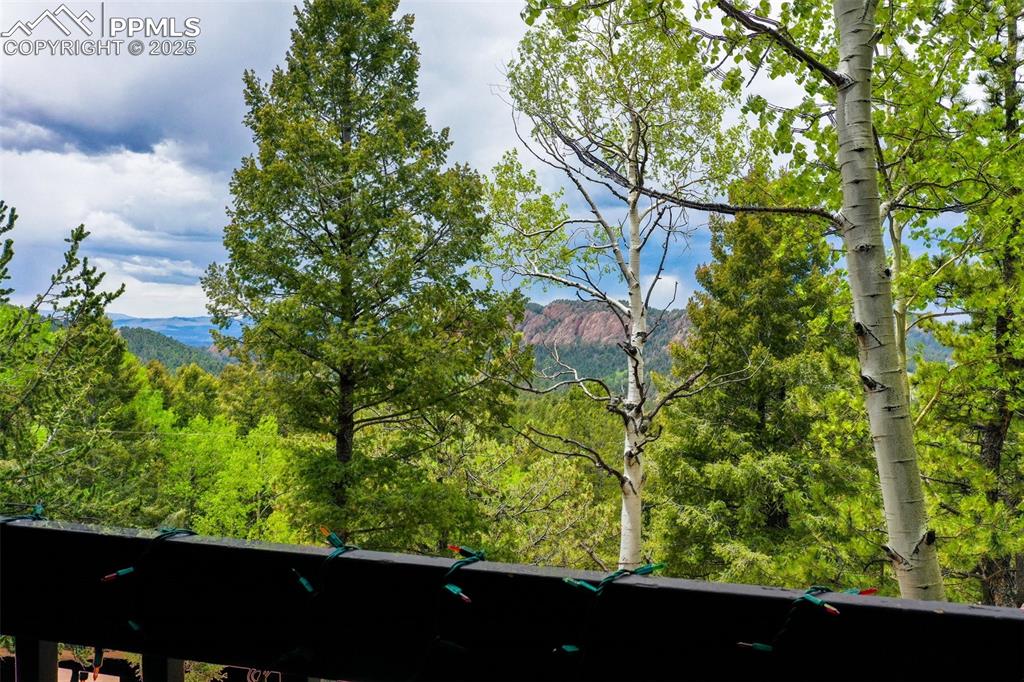
Other
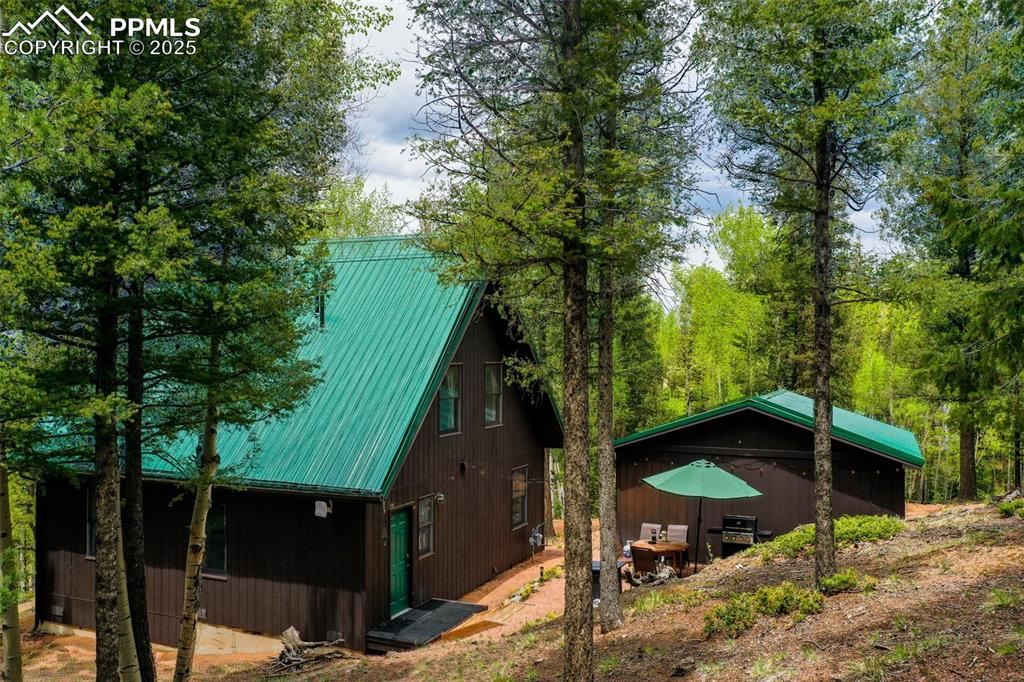
View of side of property featuring metal roof
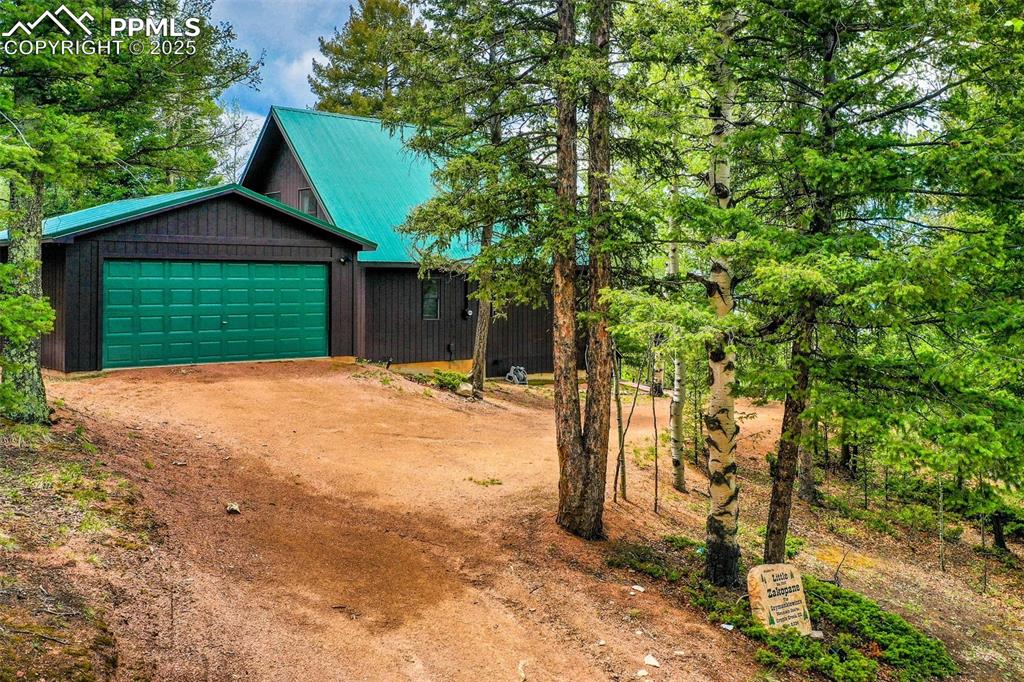
Chalet / cabin featuring driveway and an attached garage
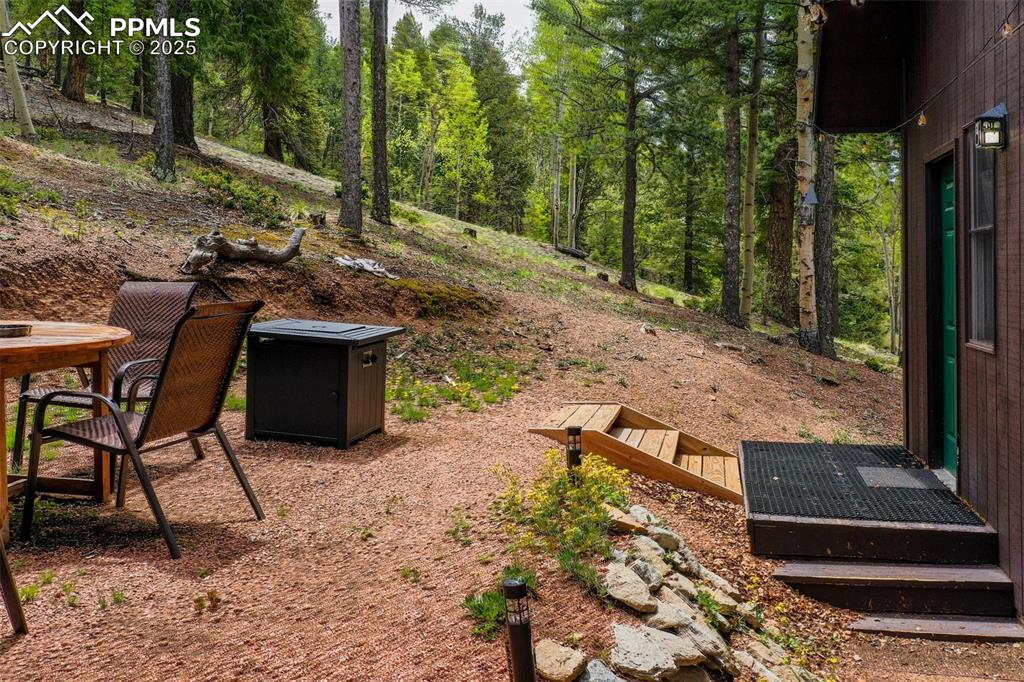
View of yard
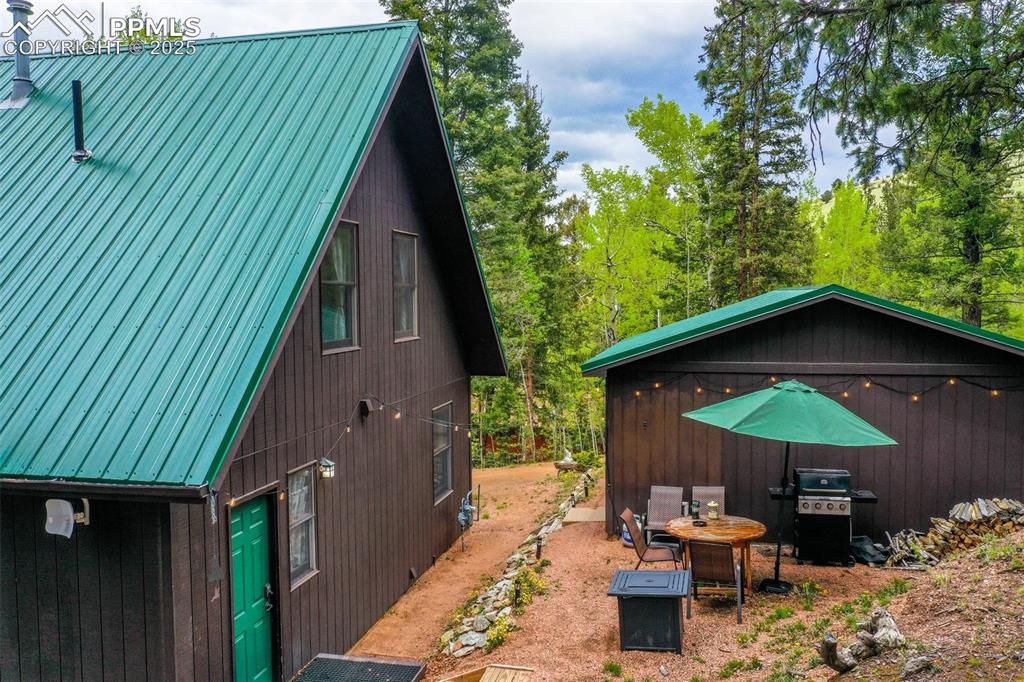
View of side of property with metal roof
Disclaimer: The real estate listing information and related content displayed on this site is provided exclusively for consumers’ personal, non-commercial use and may not be used for any purpose other than to identify prospective properties consumers may be interested in purchasing.