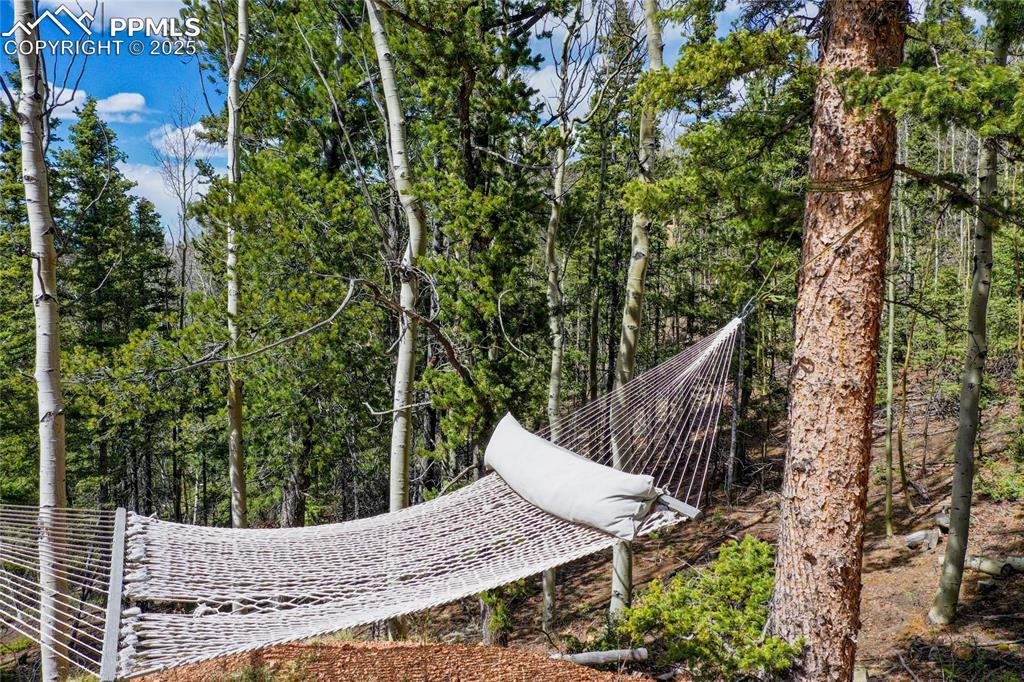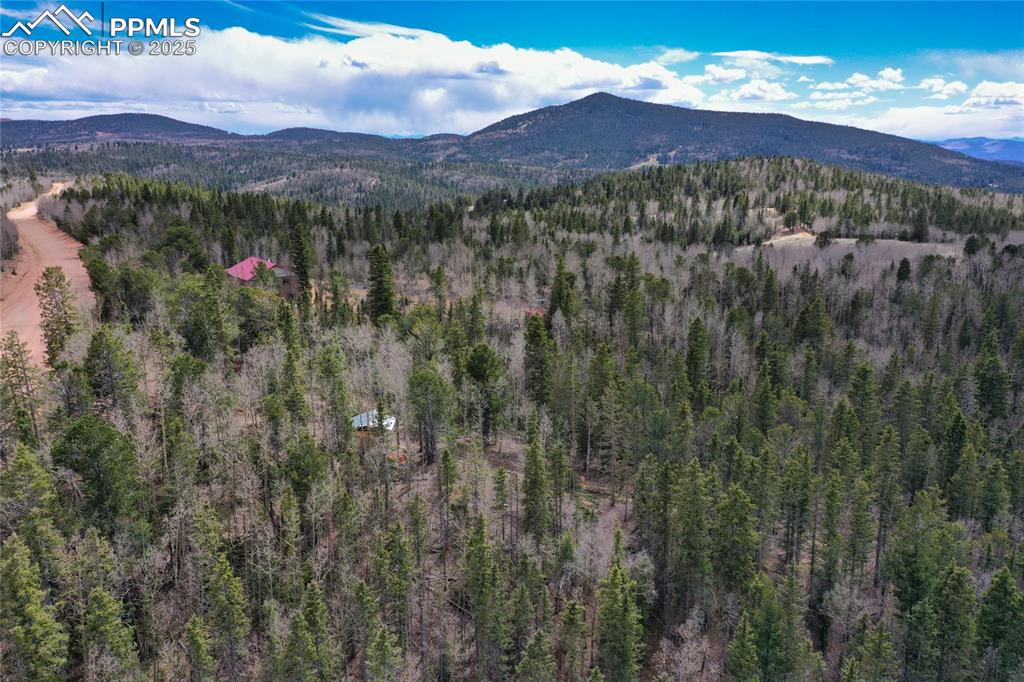2747 County Road 61, Cripple Creek, CO, 80813

Front of home sitting on 7.13 acres bordering BLM

Aerial view of the front of the home

Side of Structure

Other

Aerial View

Aerial View

Upper level living room Vaulted tongue and groove ceiling with nice picture windows

Upper level living room Vaulted tongue and groove ceiling with free standing wood burning stove

Upper level living room Open concept living room, kitchen and dining area

Upper level concept living room, kitchen and dining area

Upper level Open concept living room with breakfast bar

Upper level kitchen Breakfast bar

Upper level Open concept kitchen, hickory cabinets and cork flooring

Upper level Open concept kitchen, hickory cabinets and cork flooring

Upper level open concept living room and kitchen

Upper level kitchen

Upper level laundry and pantry with access to primary bedroom

Upper level primary bedroom with ensuite

Upper level primary bedroom with ensuite

Upper level primary bedroom with ensuite

Upper level ensuite with dual sink vanity

Upper level ensuite with walk in shower

Main level 2nd bedroom with ensuite

Main level 2nd bedroom with ensuite

Main level 2nd ensuite

Main level 2nd ensutie

Main level family room with walk out with pellet stove

Main level family room with walk out and pellet stove

Yard

Aerial View

Aerial View

Aerial View

View

View

Entry

View

View

View

View

View

View

Amazing fall foilage

Amazing fall foilage

Amazing fall foilage

Amazing fall foilage
Disclaimer: The real estate listing information and related content displayed on this site is provided exclusively for consumers’ personal, non-commercial use and may not be used for any purpose other than to identify prospective properties consumers may be interested in purchasing.