1624 Oakmoor Heights, Colorado Springs, CO, 80906
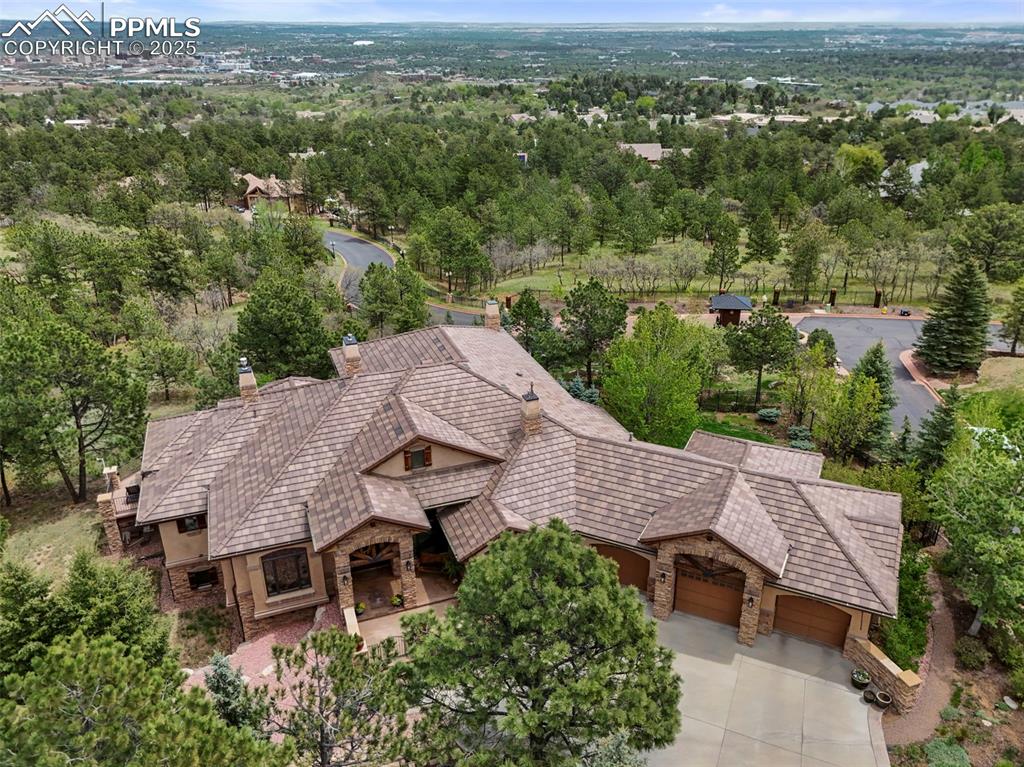
Complete privacy, yet, spectacular views of the city
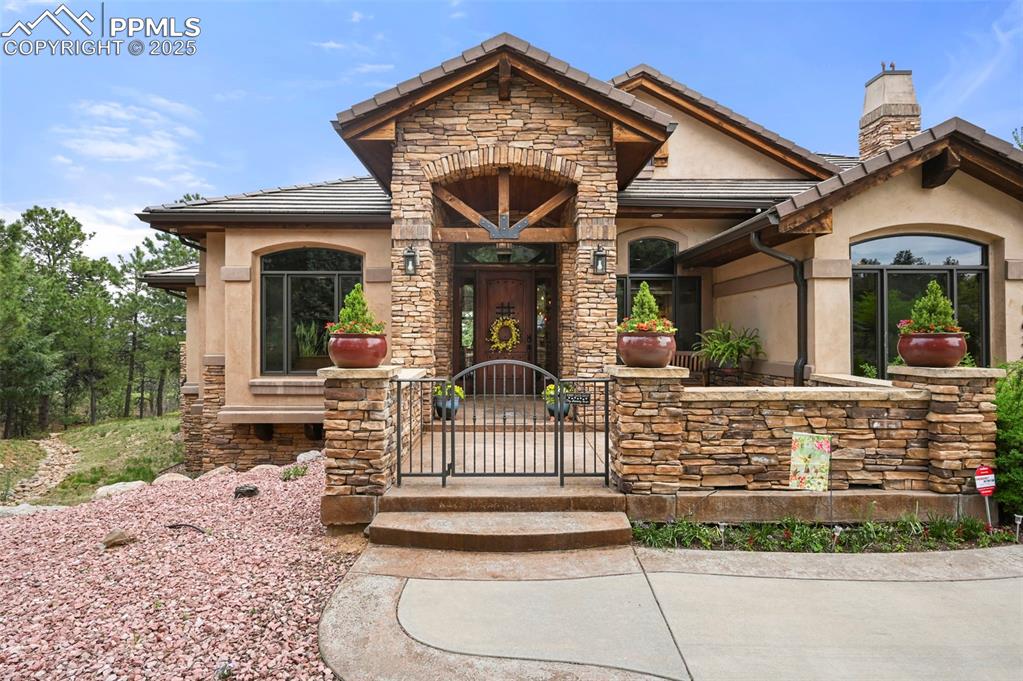
Beautiful entrance
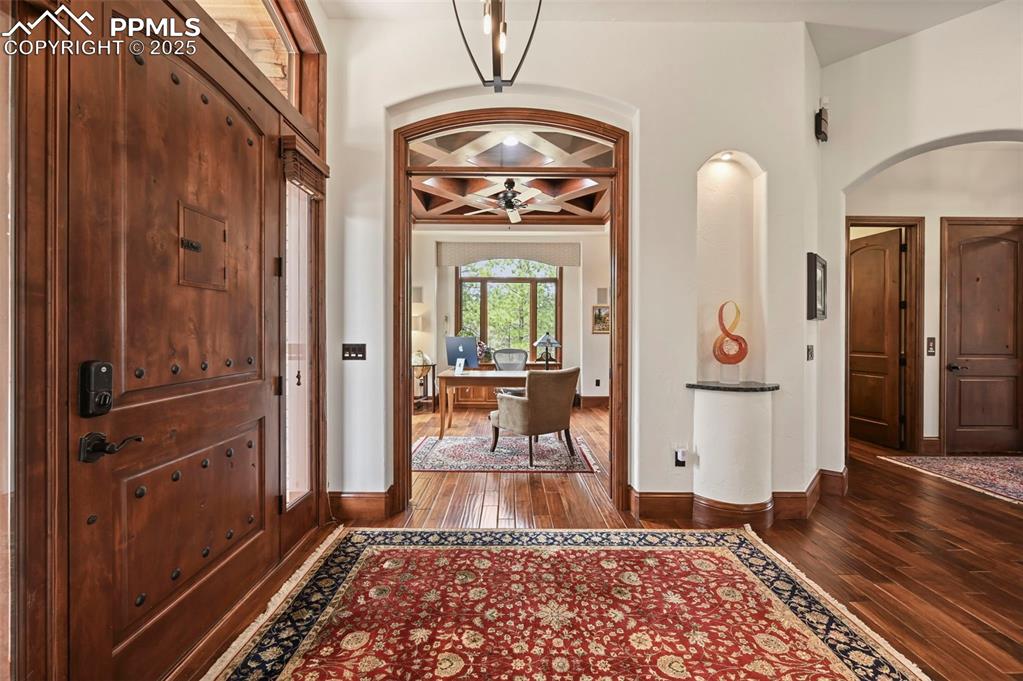
Front entry and office
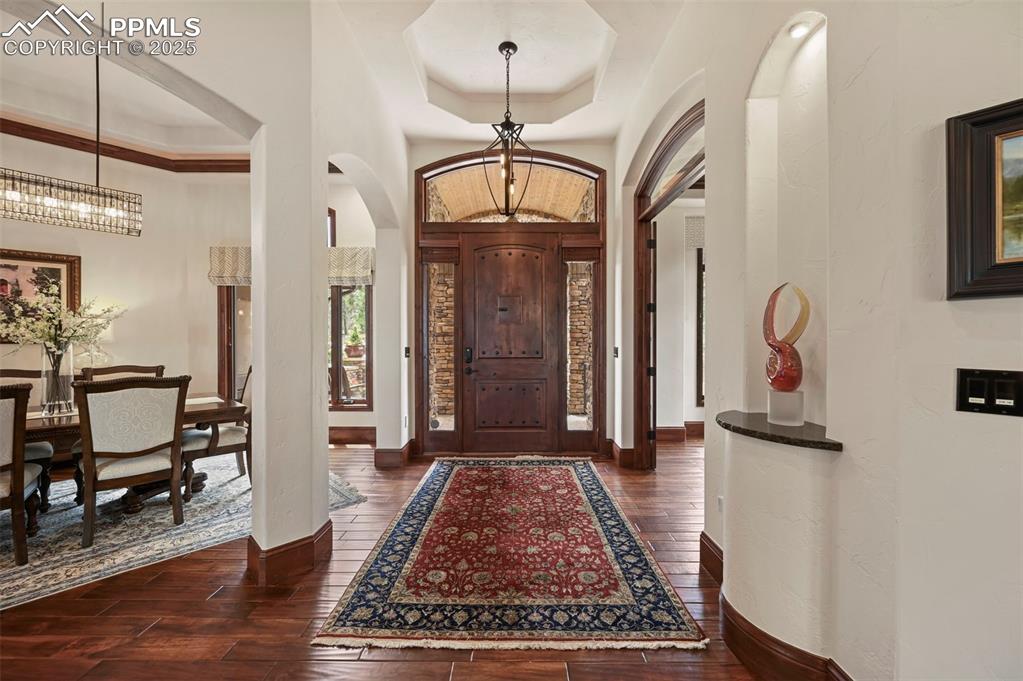
Well thought out details
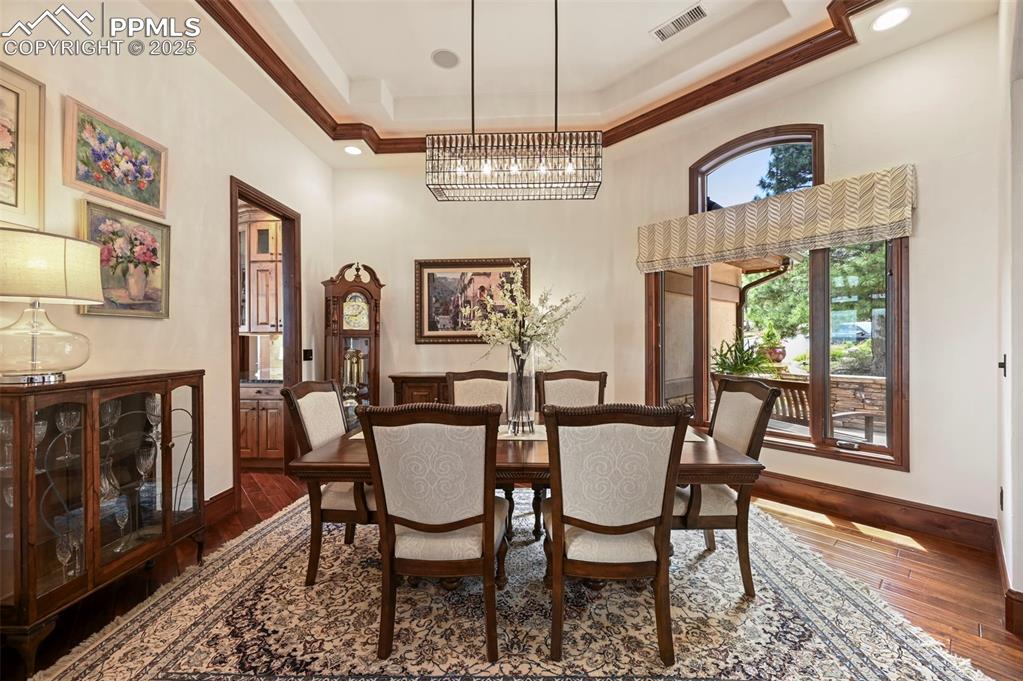
Formal dining room with easy access off the kitchen
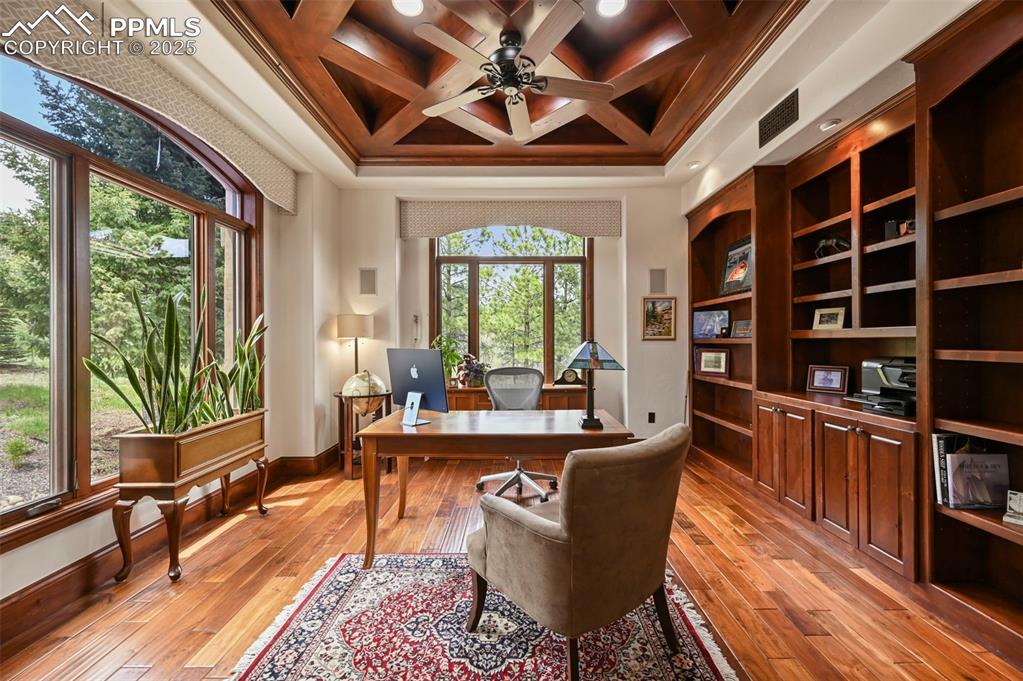
Main level office with built-ins and wood detailed ceiling
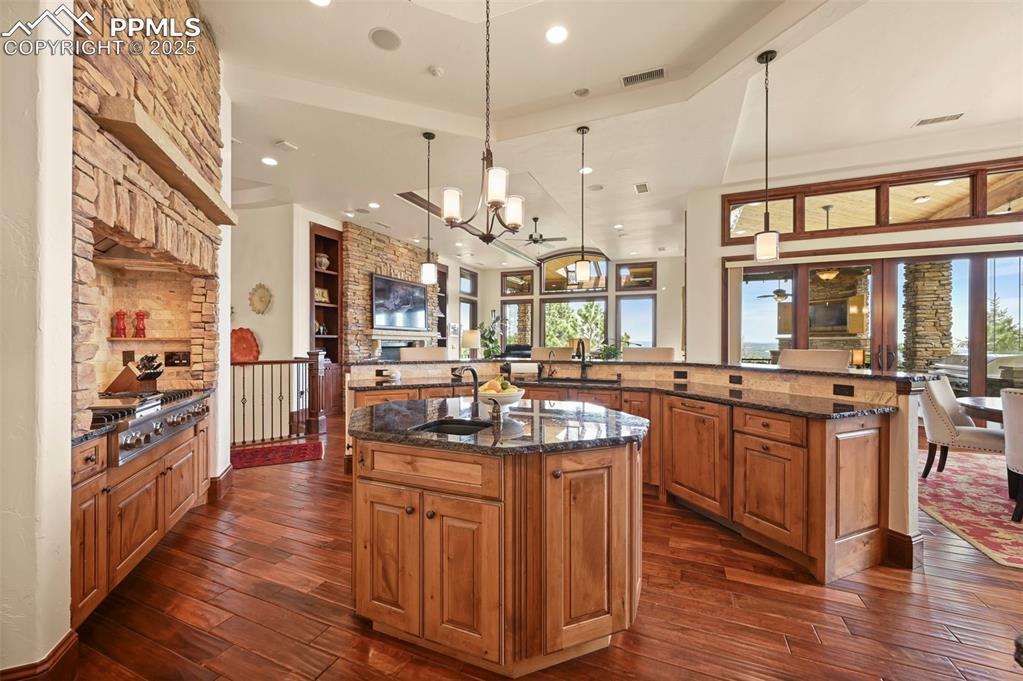
Open floor plan kitchen
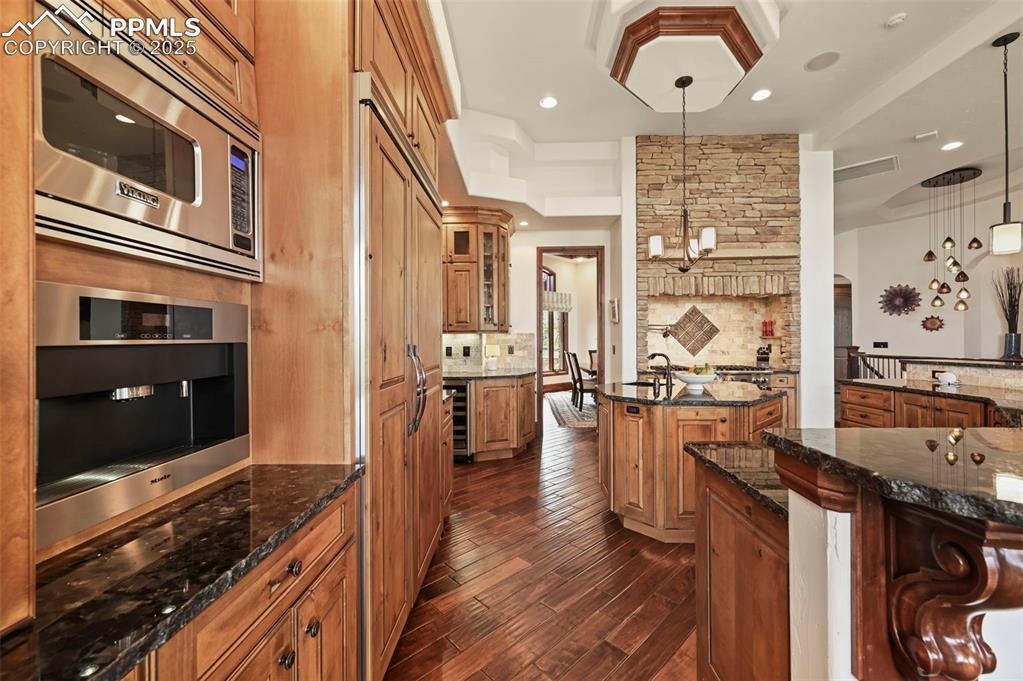
Built-in Miele plumbed espresso machine
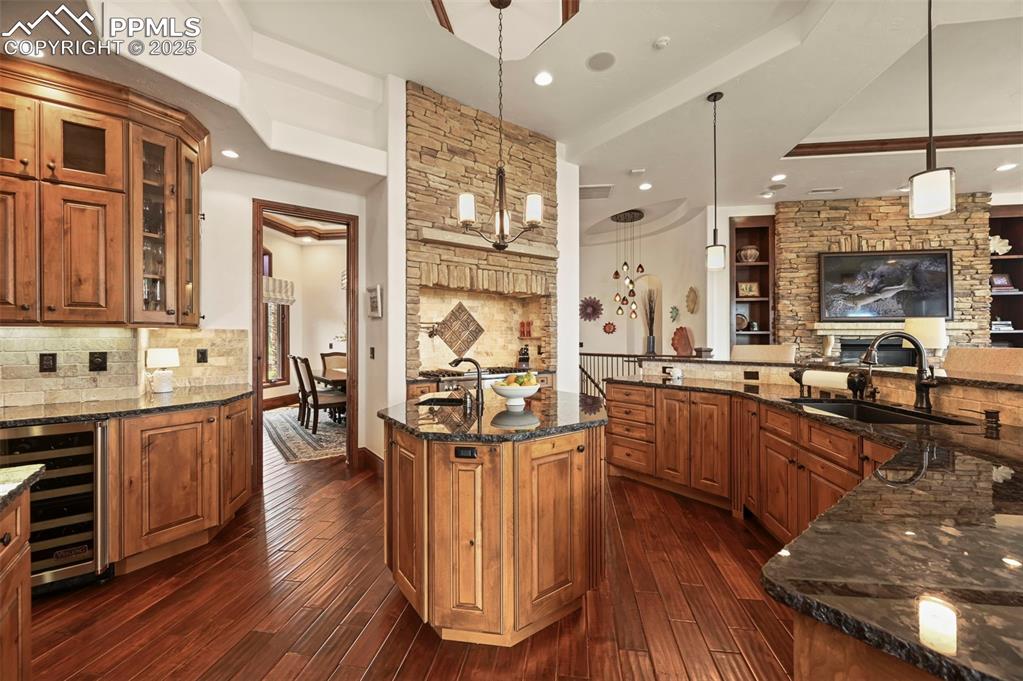
Tons of cabinetry and a built-in wine fridge
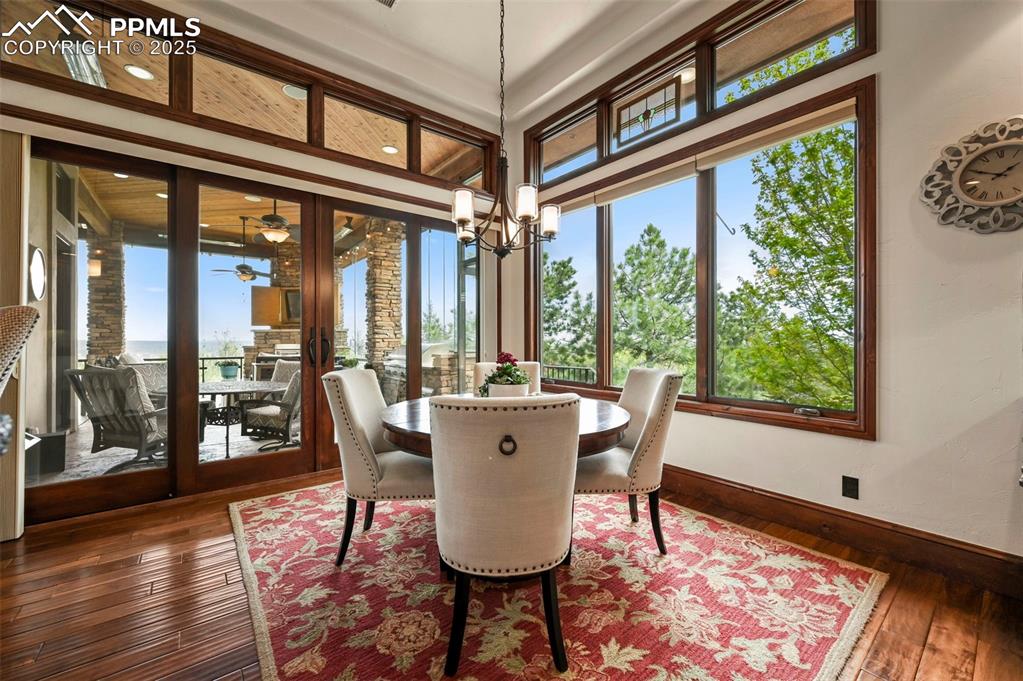
Casual dining space
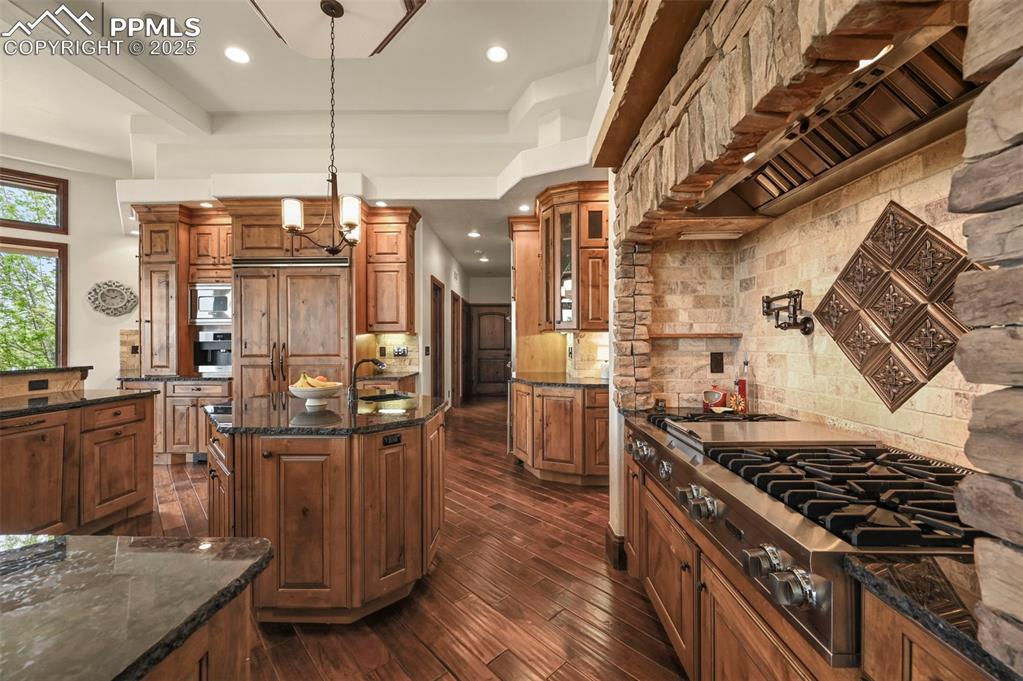
6 burner, plus griddle Viking range
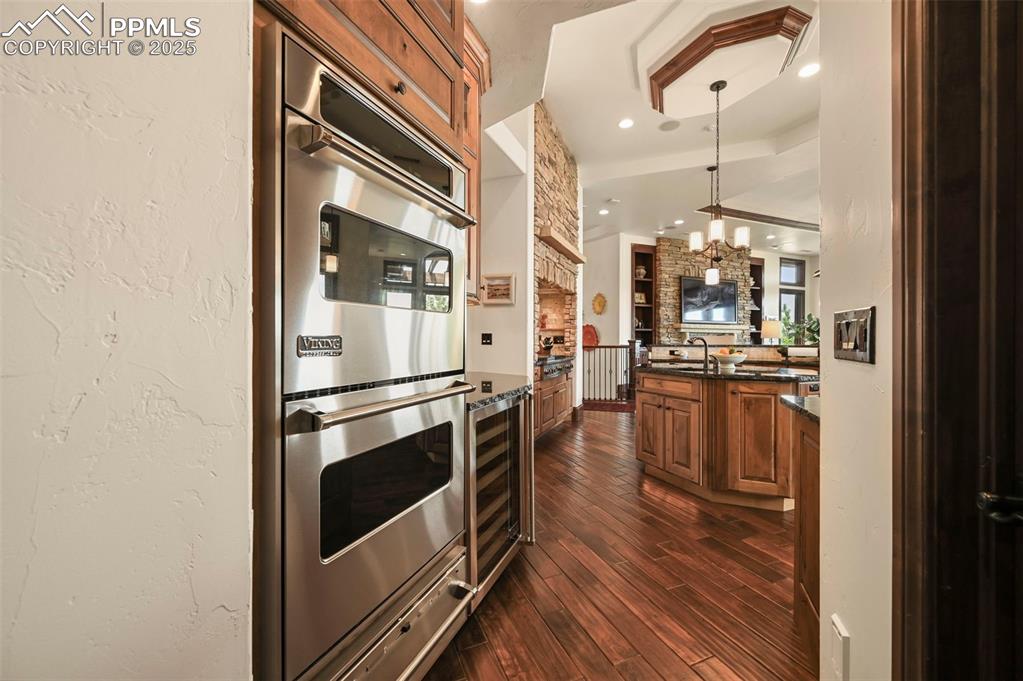
Top of the line Viking and Miele appliances
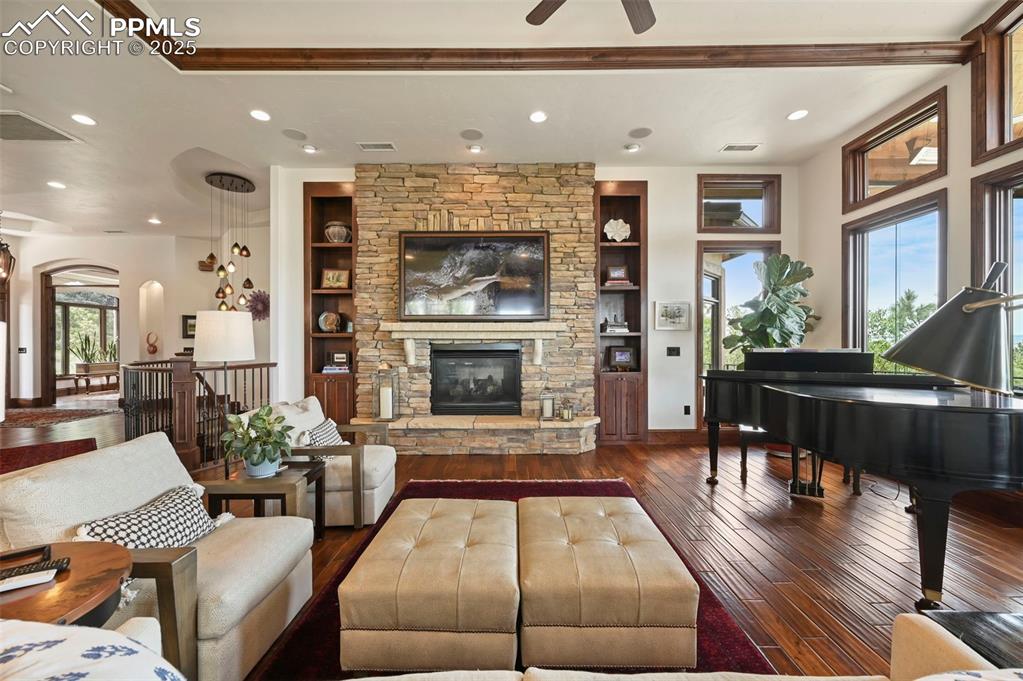
One of 5 fireplaces
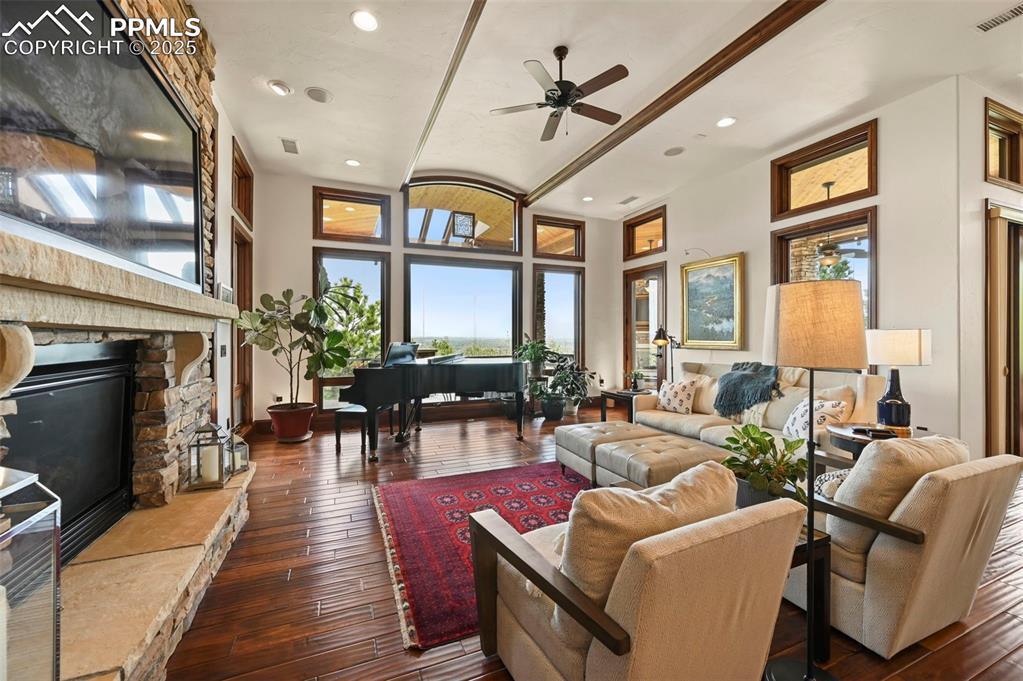
12 foot barrel ceiling
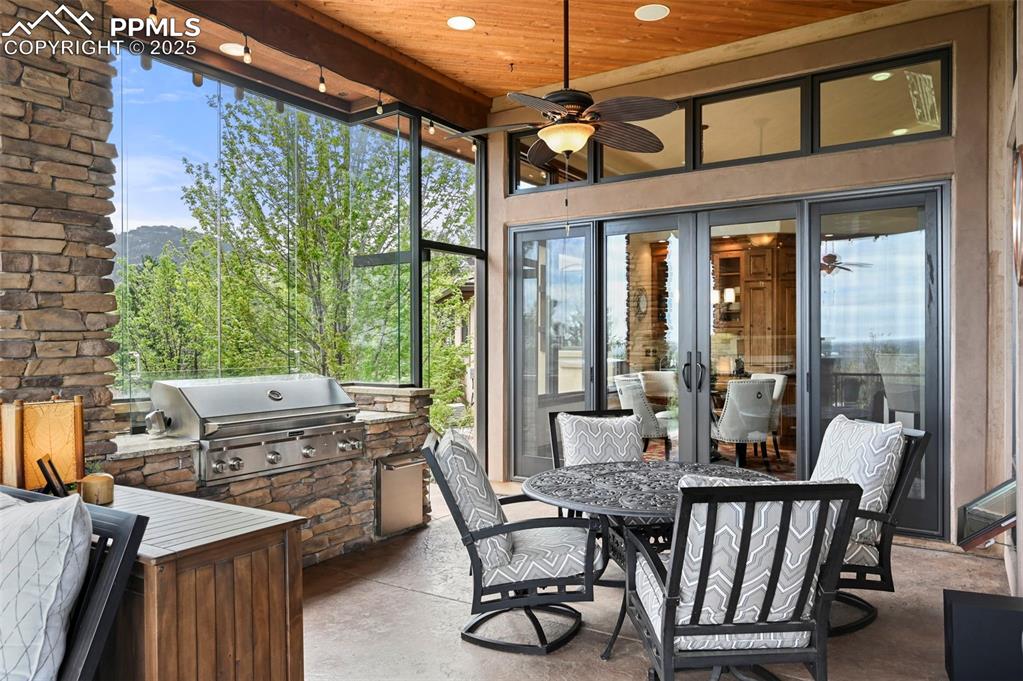
Outdoor kitchen and dining area
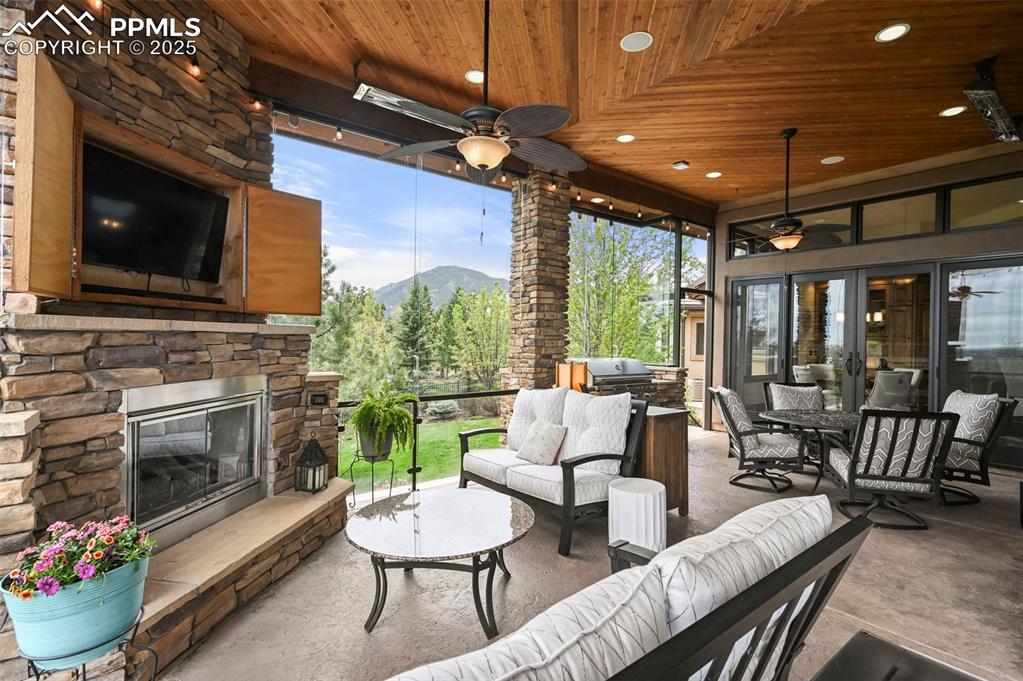
Sliding glass windows provide year round use of this space
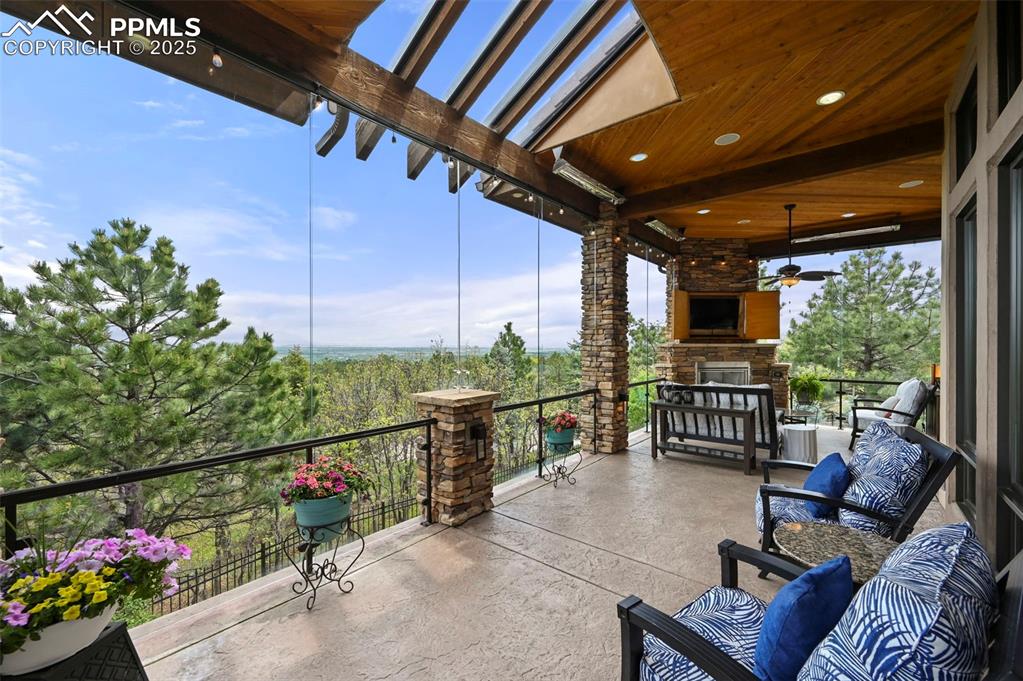
The views are seriously amazing!
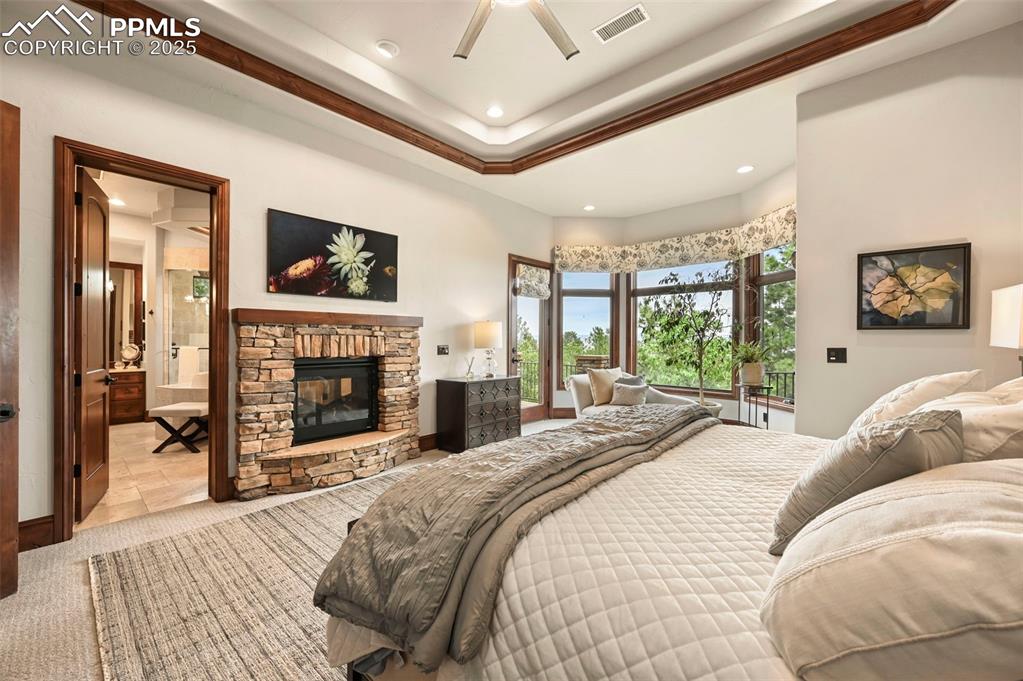
The primary suite with fireplace and large Frame TV
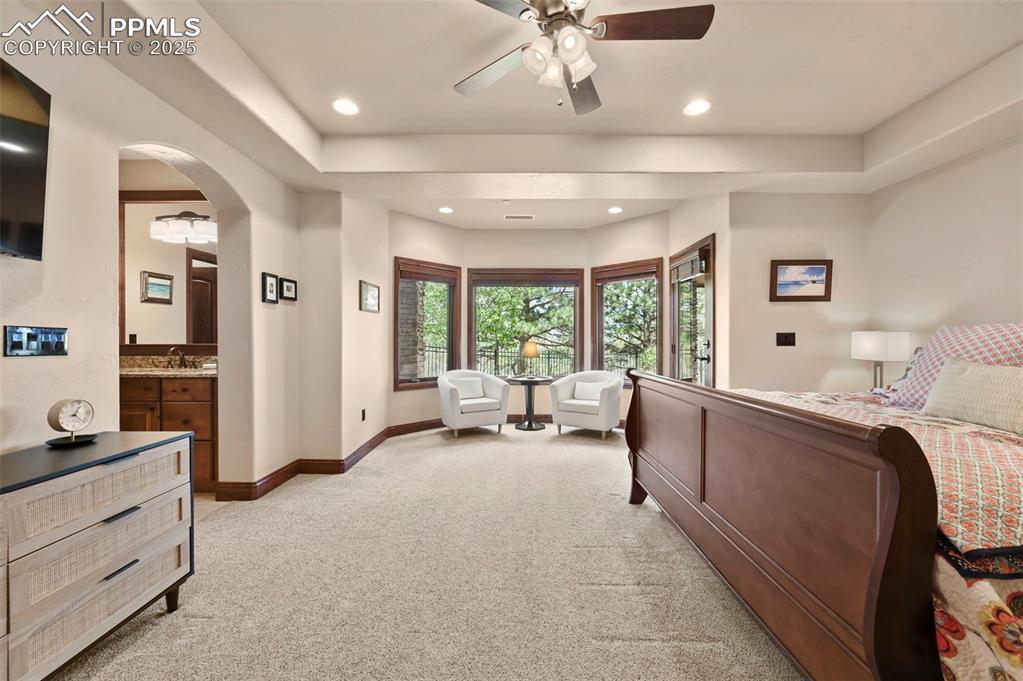
Sitting area in the primary bedroom
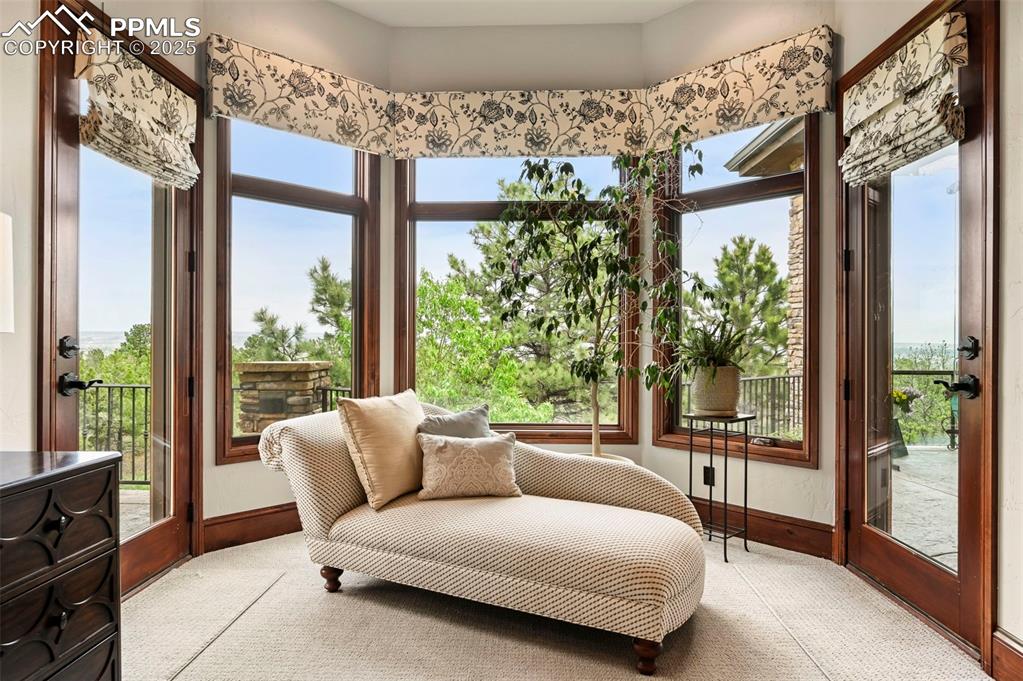
More incredible views
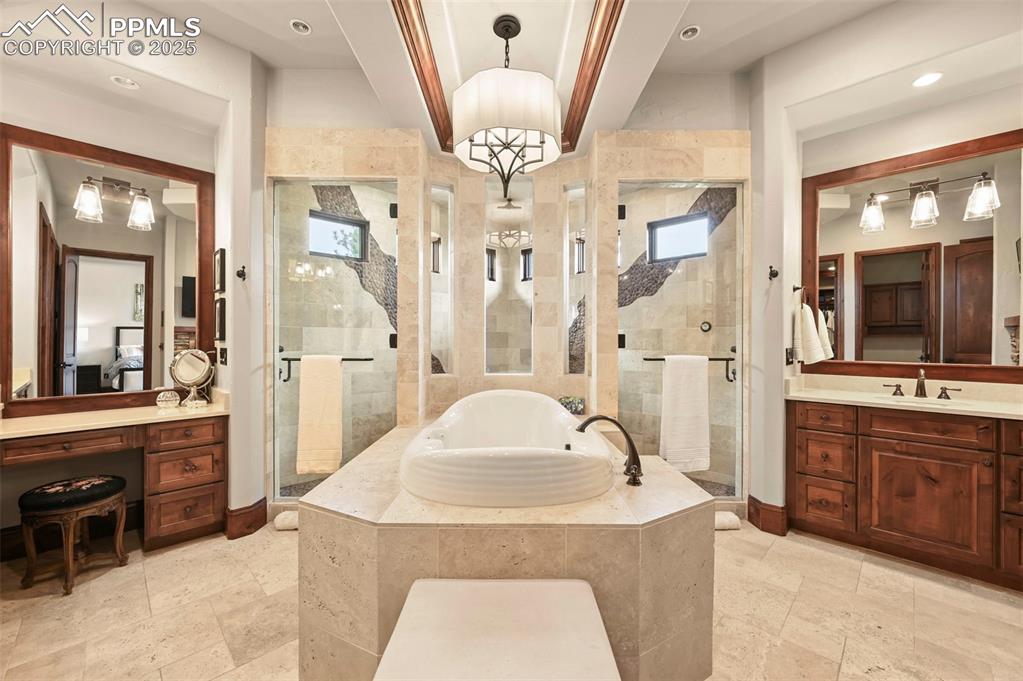
Primary bathroom
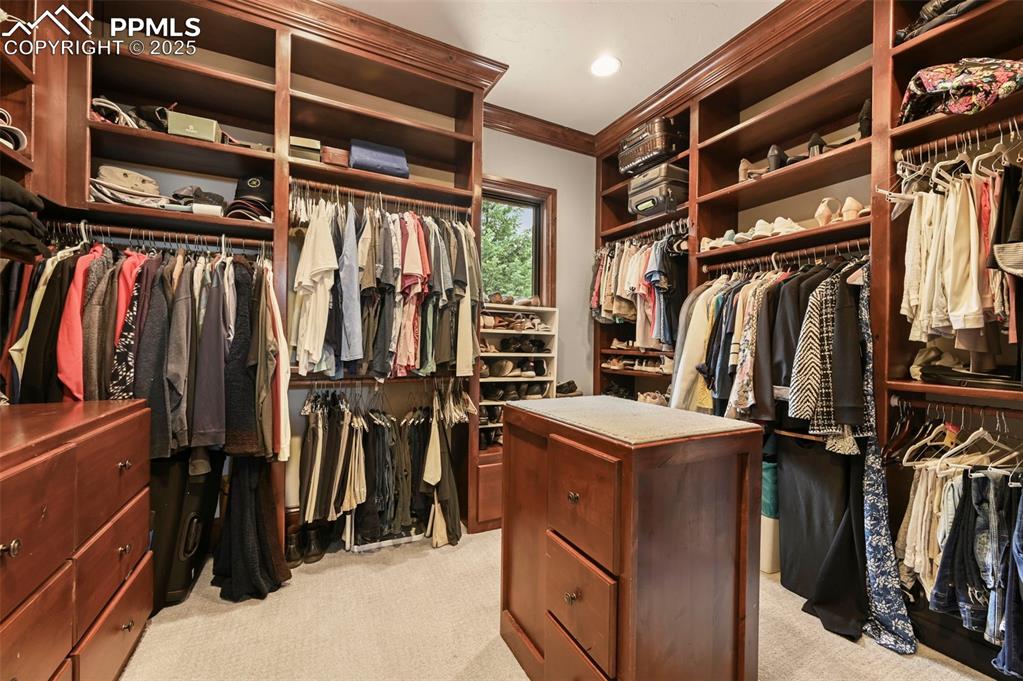
Primary closet
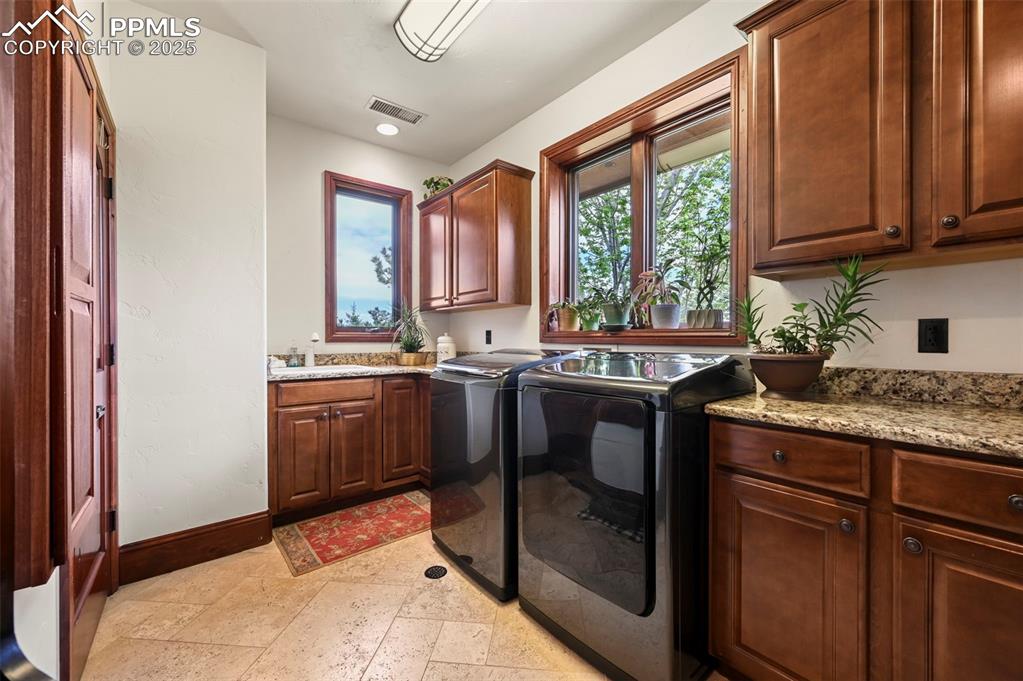
Upstairs laundry
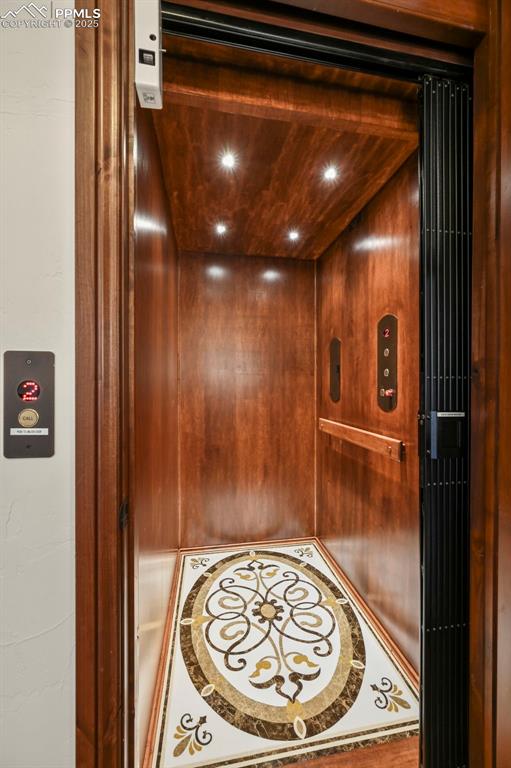
Elevator with beautiful marble floor
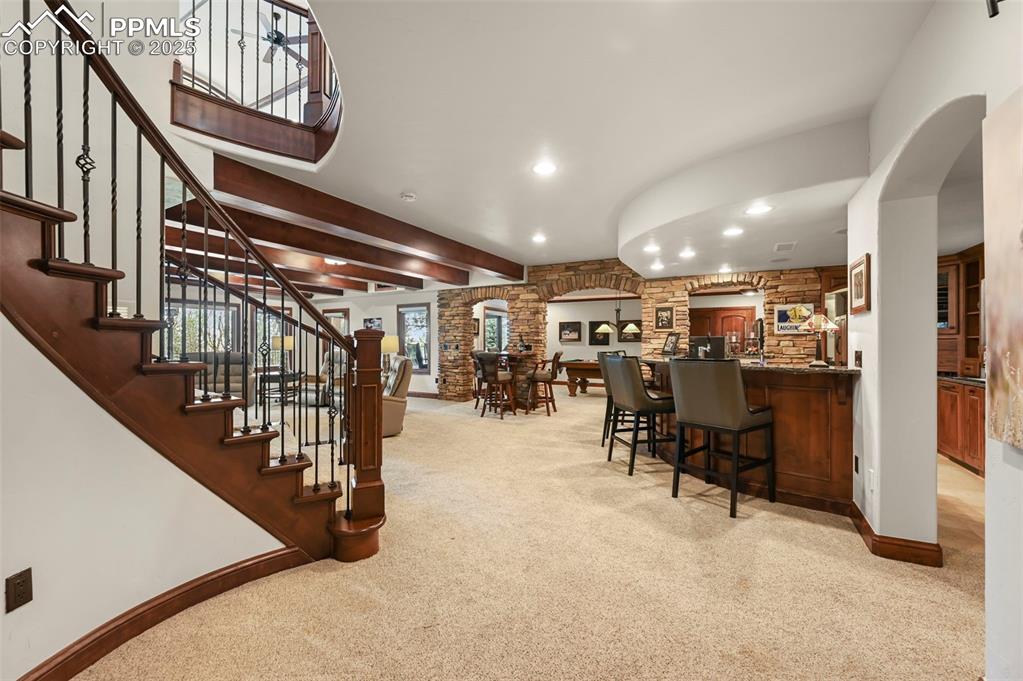
Open concept lower level
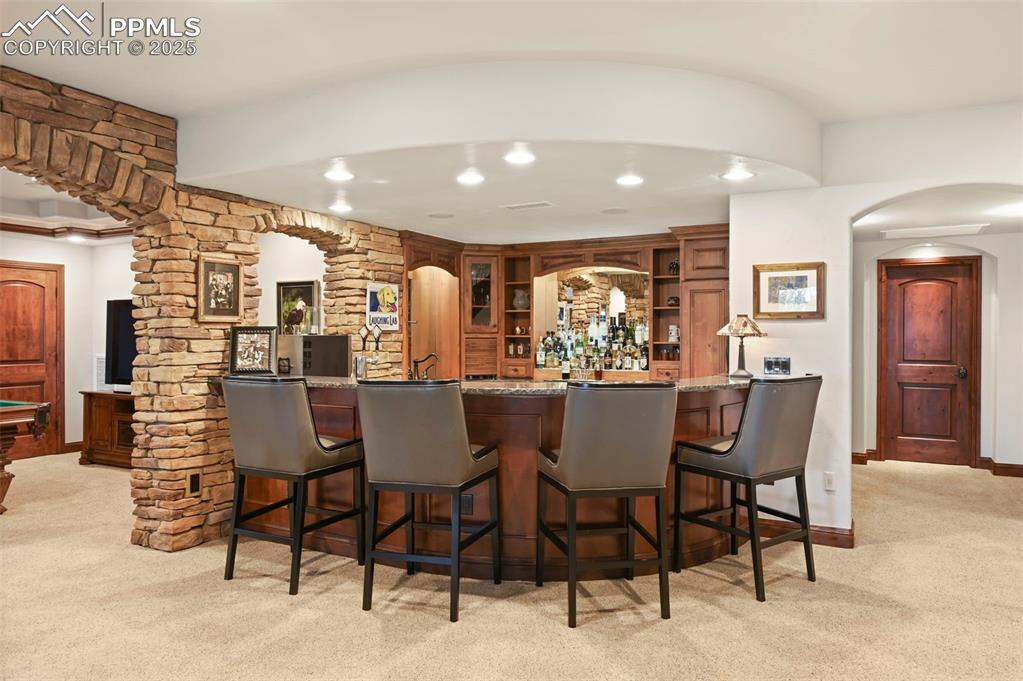
Belly up to the bar
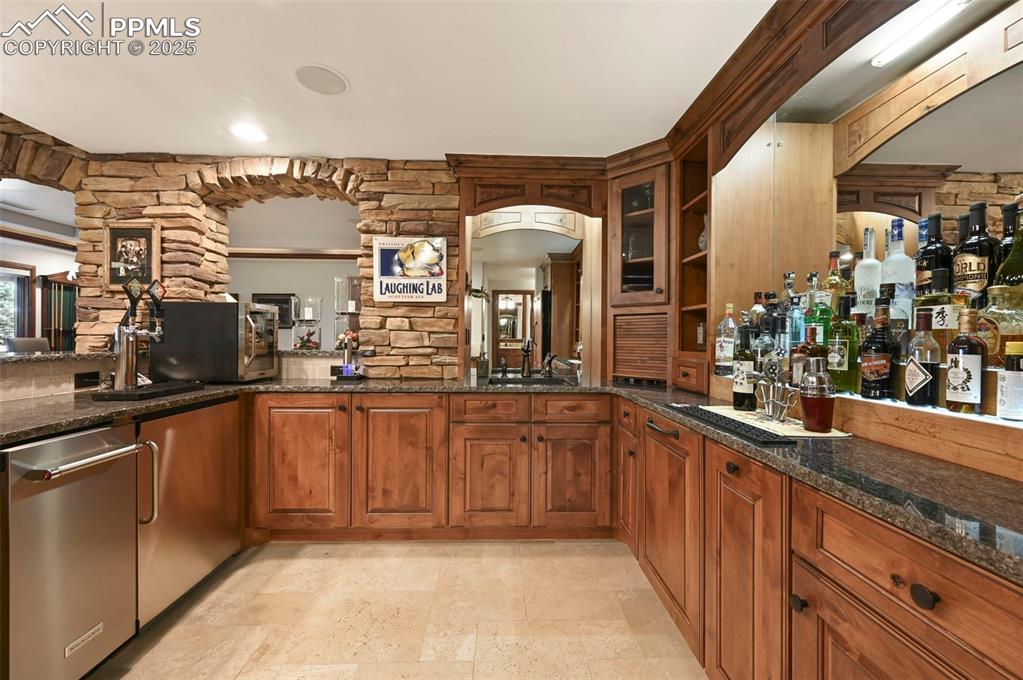
Amazing bar with kegerator, dishwasher, and small refrigerator
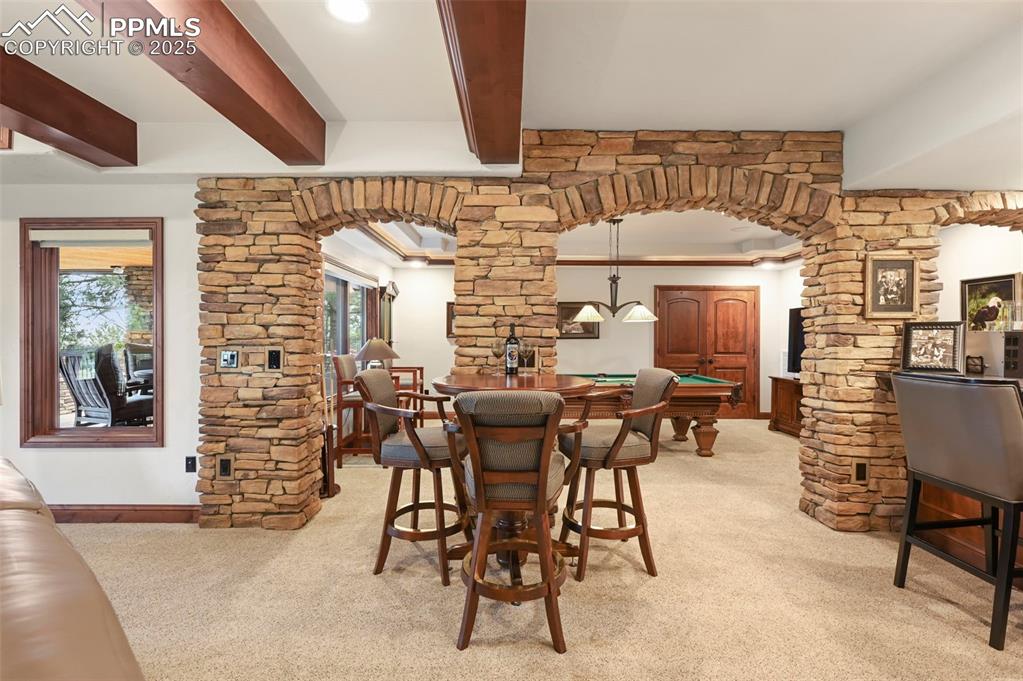
Perfect entertaining space
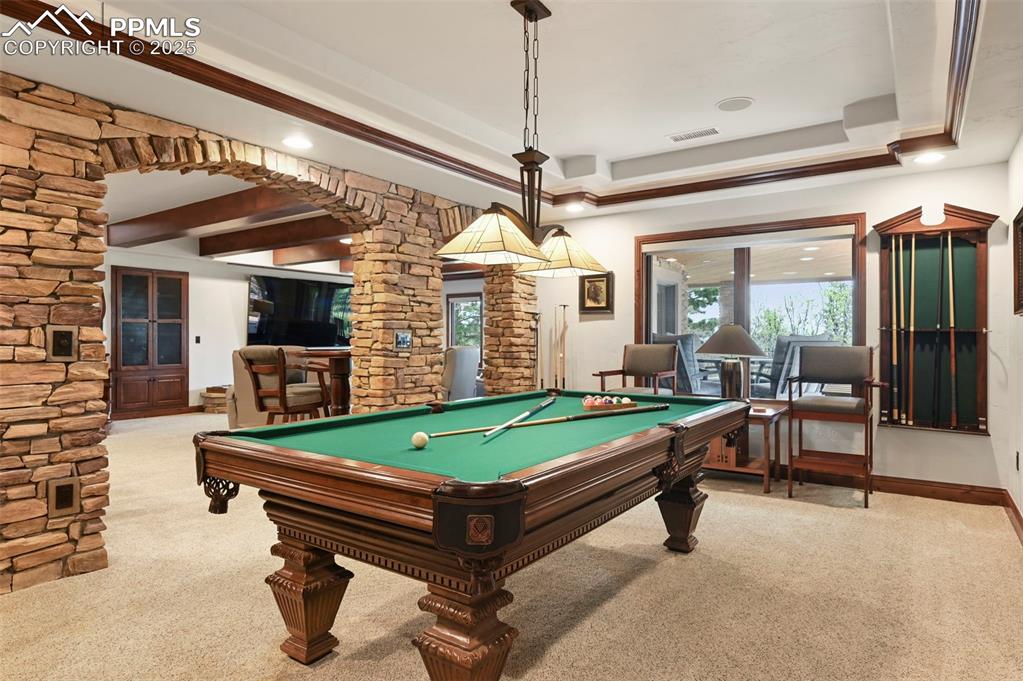
billiards (or other game table) room
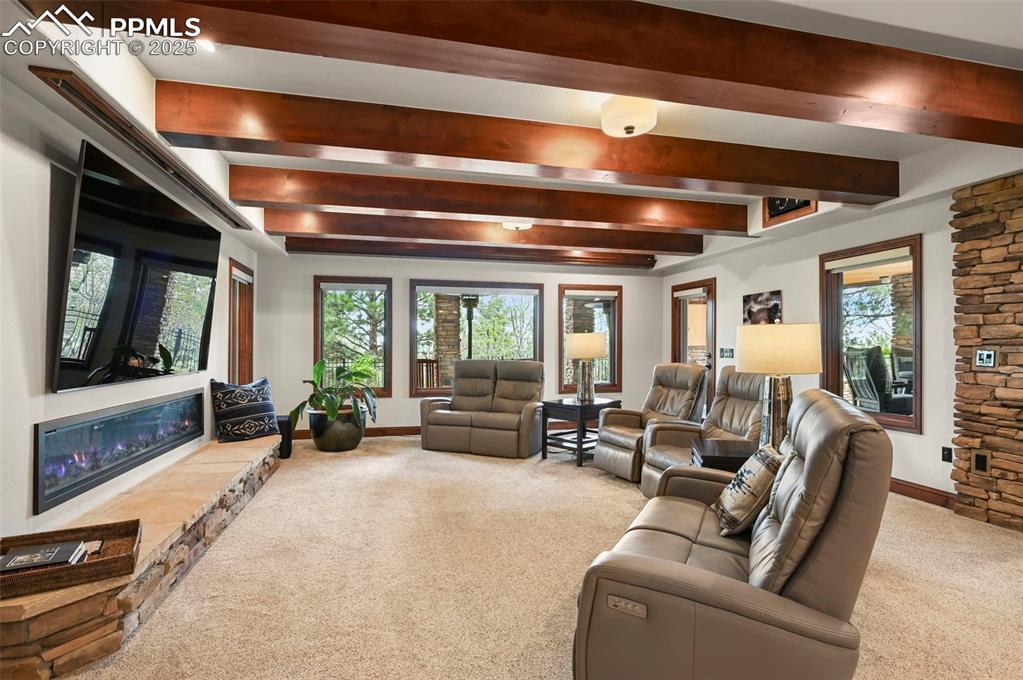
Theater set up with TV and a 120" projector and surround sound system
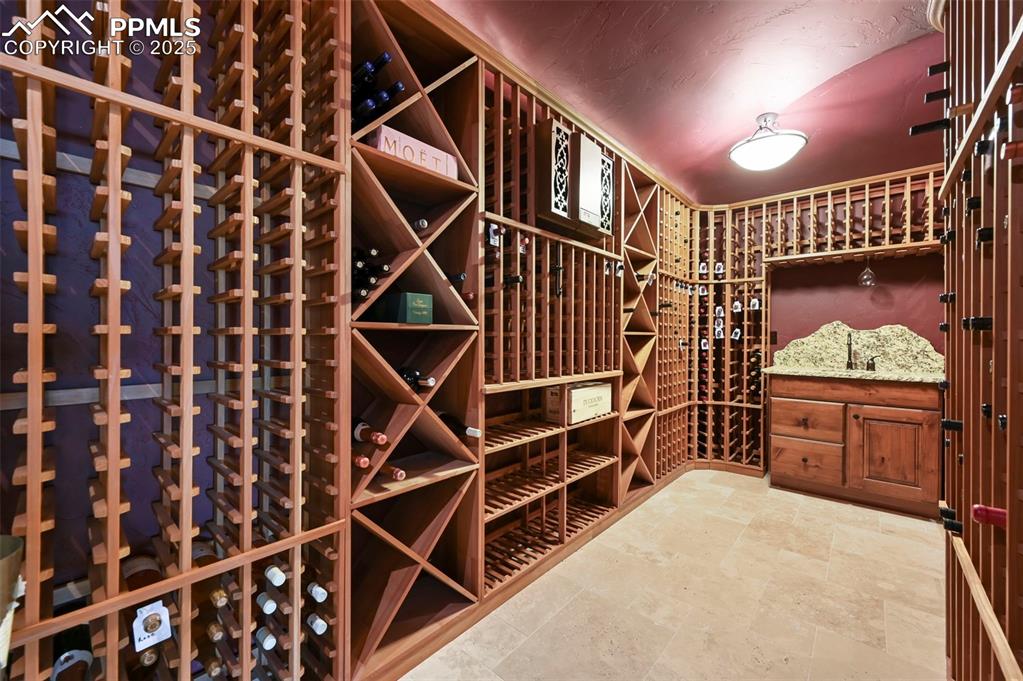
1200 bottle capacity wine cellar
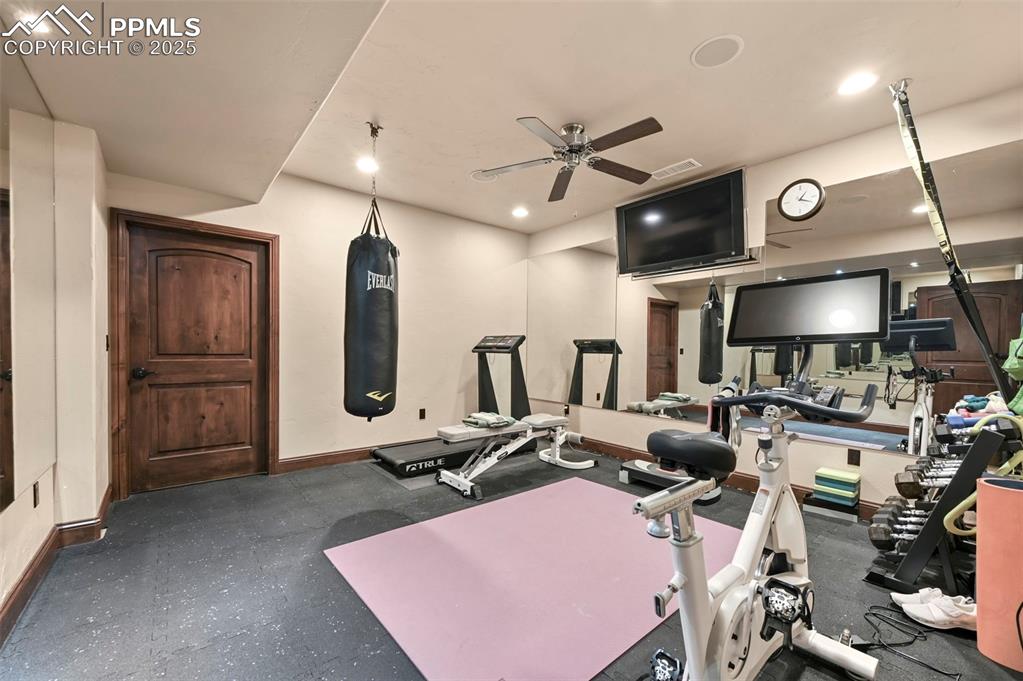
Exercise room with mirrored walls
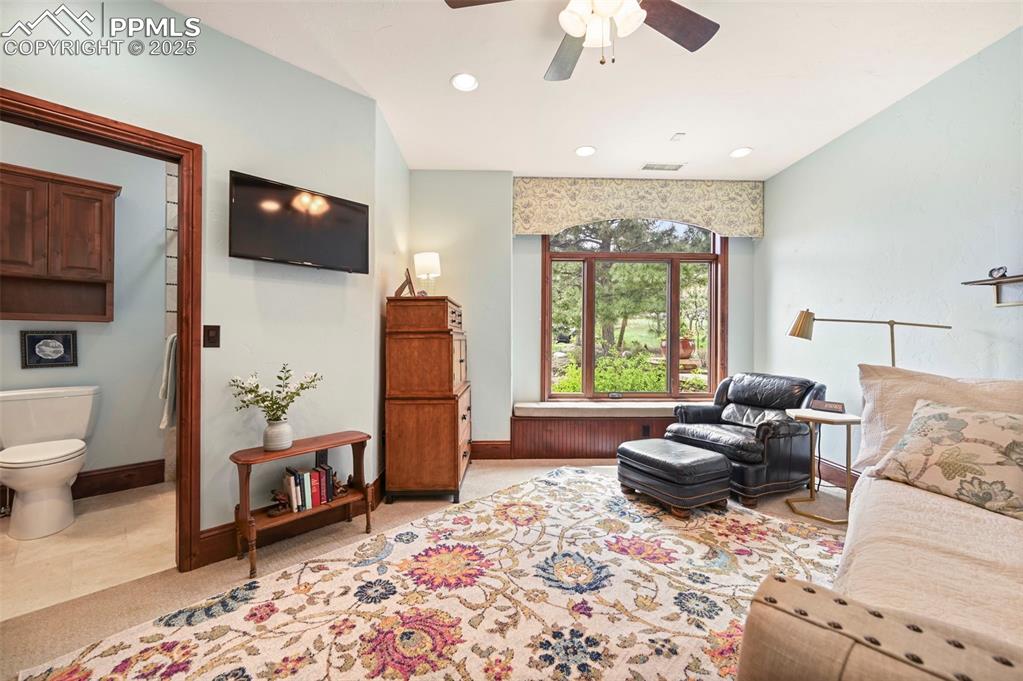
Main level bedroom w/attached bath
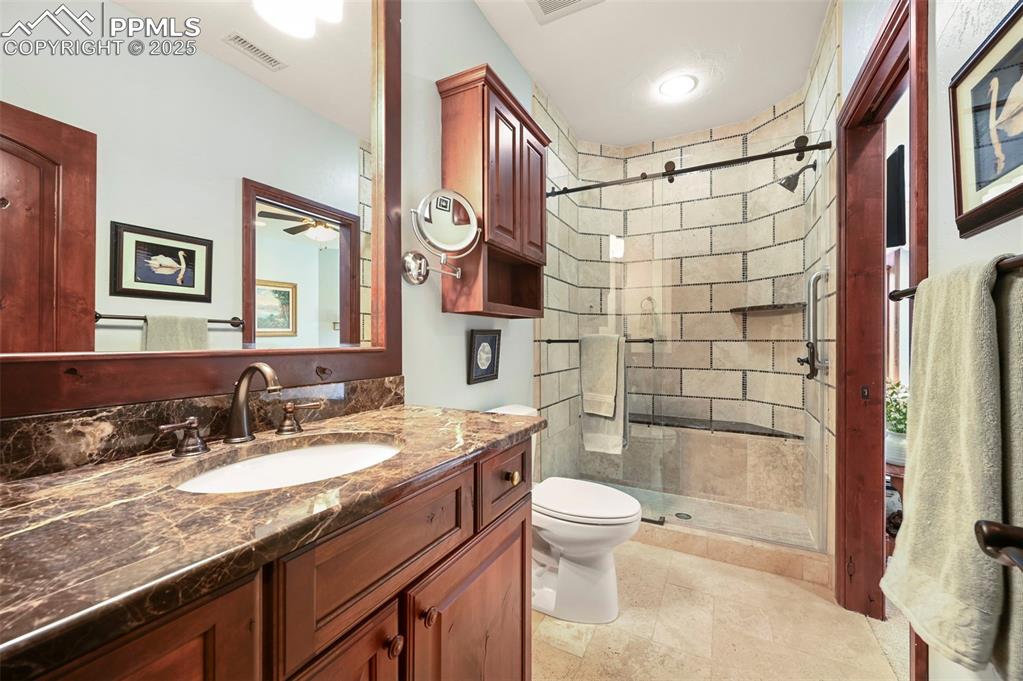
main level guest bathroom
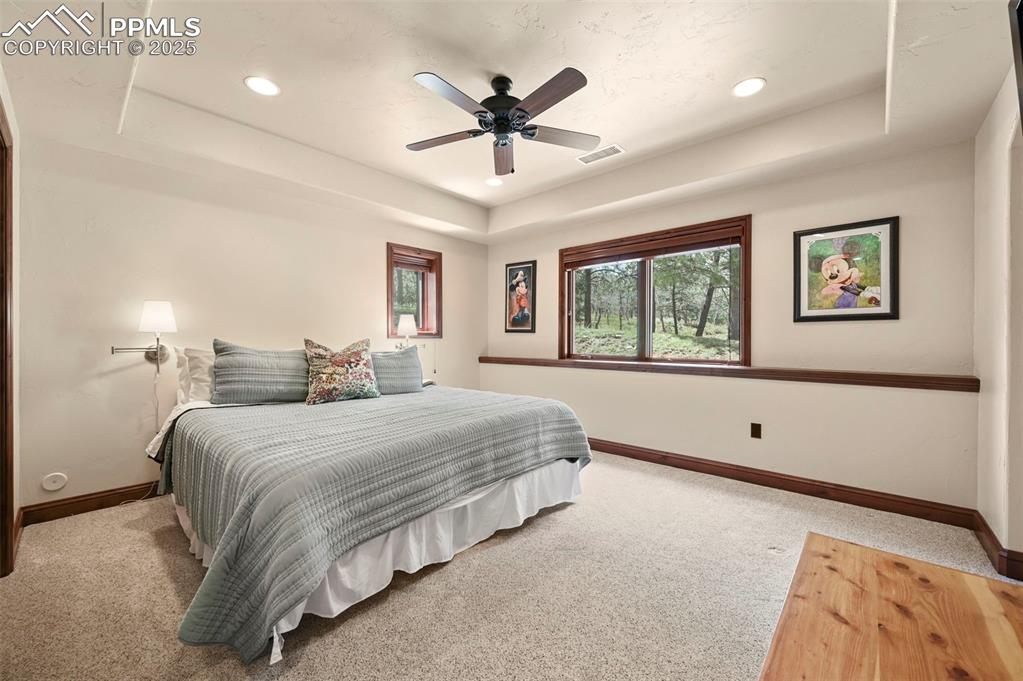
Lower level en-suite bathroom
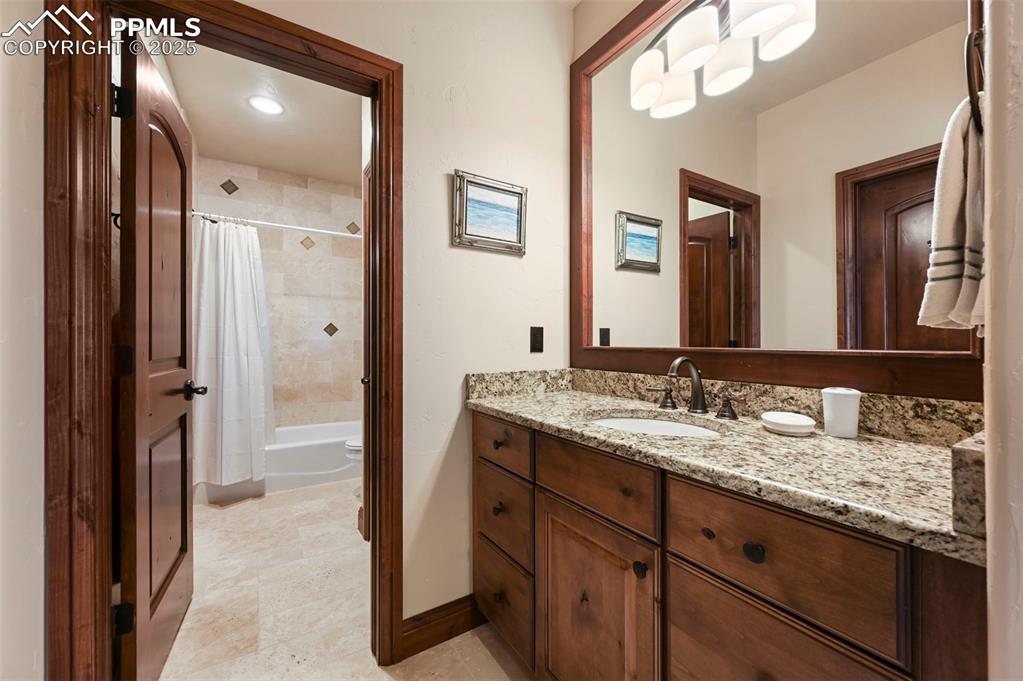
Lower level en-suite bathroom
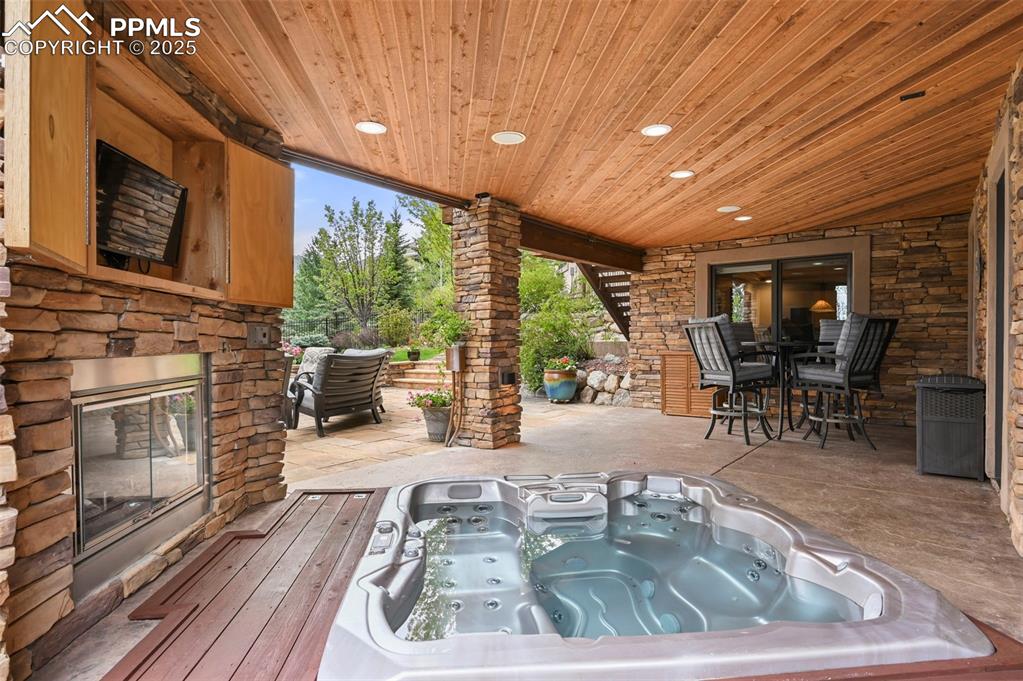
Lower level spa and fireplace
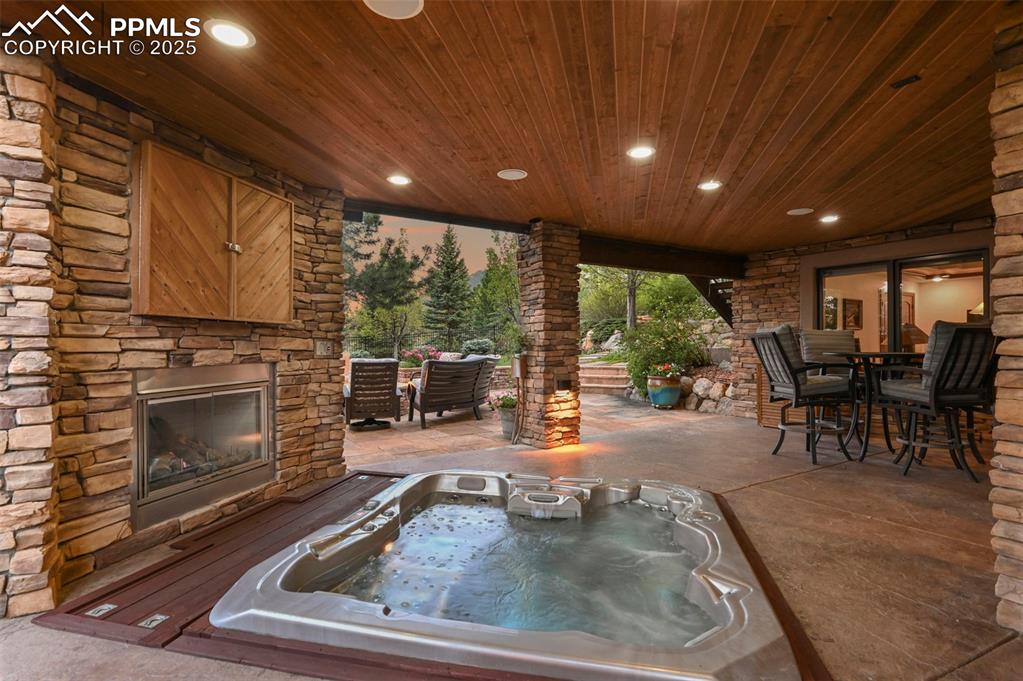
Patio
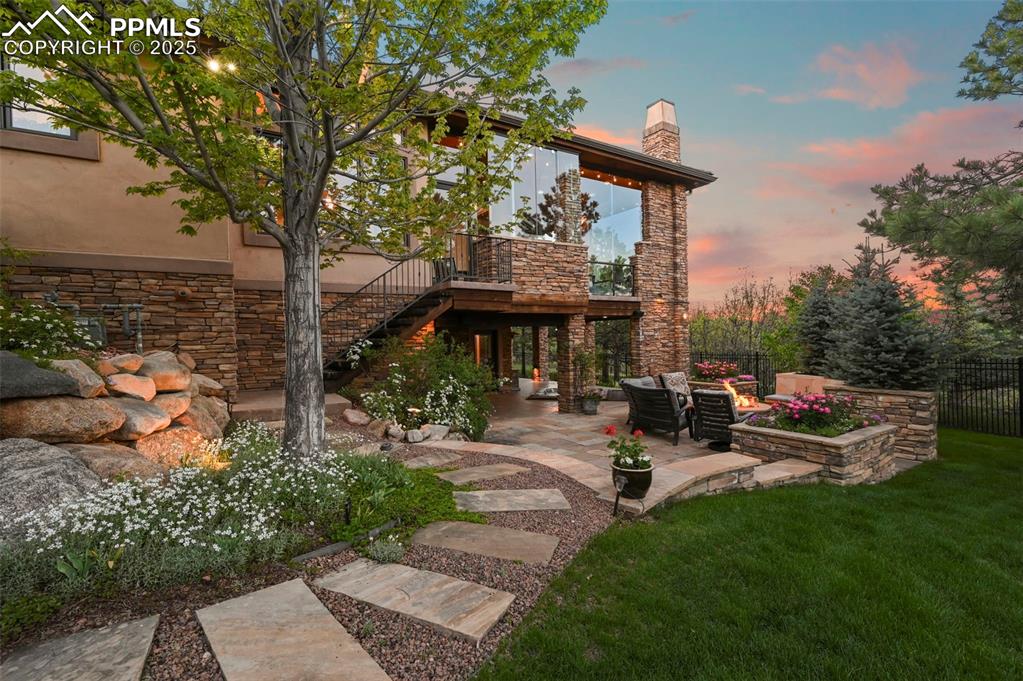
This house lives well!
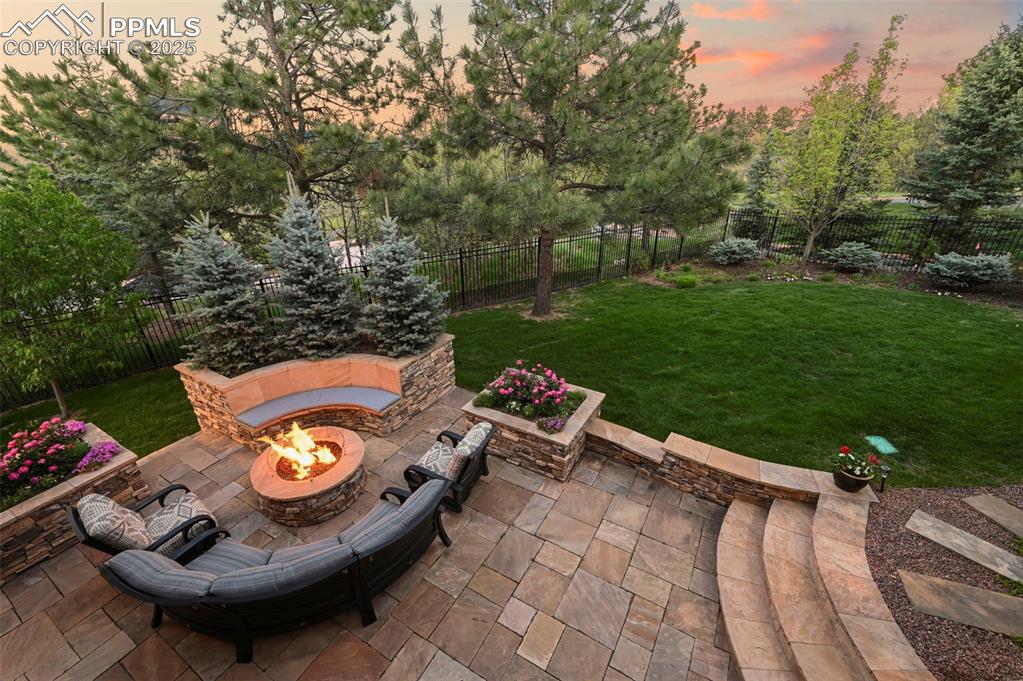
Amazing outdoor patio with gas firepit and seating.
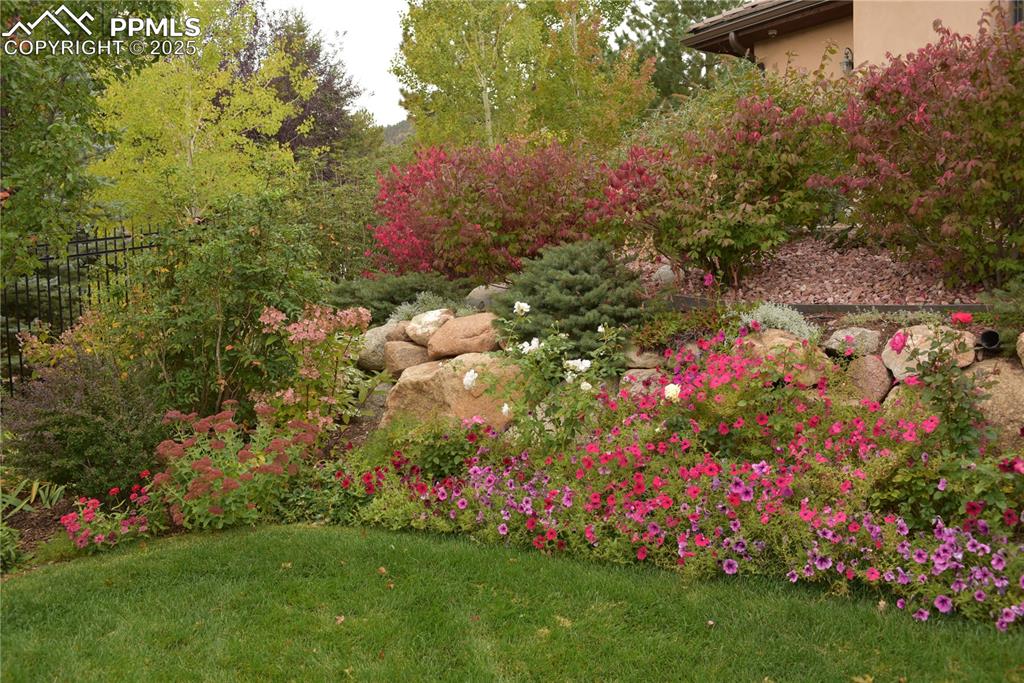
Gardens in bloom!
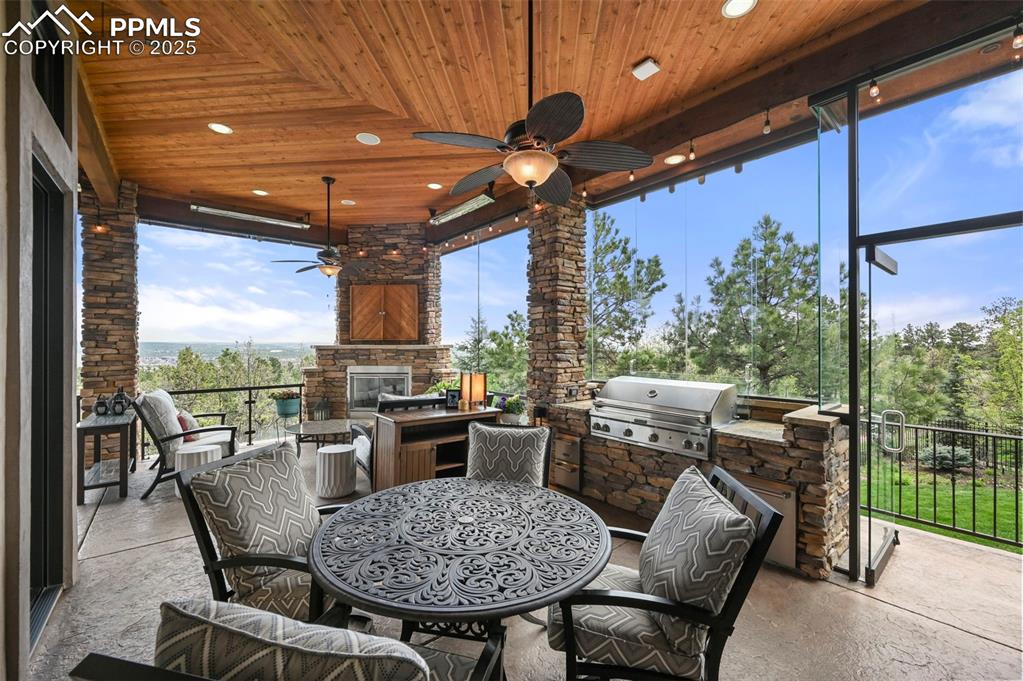
The covered patio has infrared heaters to keep you warm on chilly nights
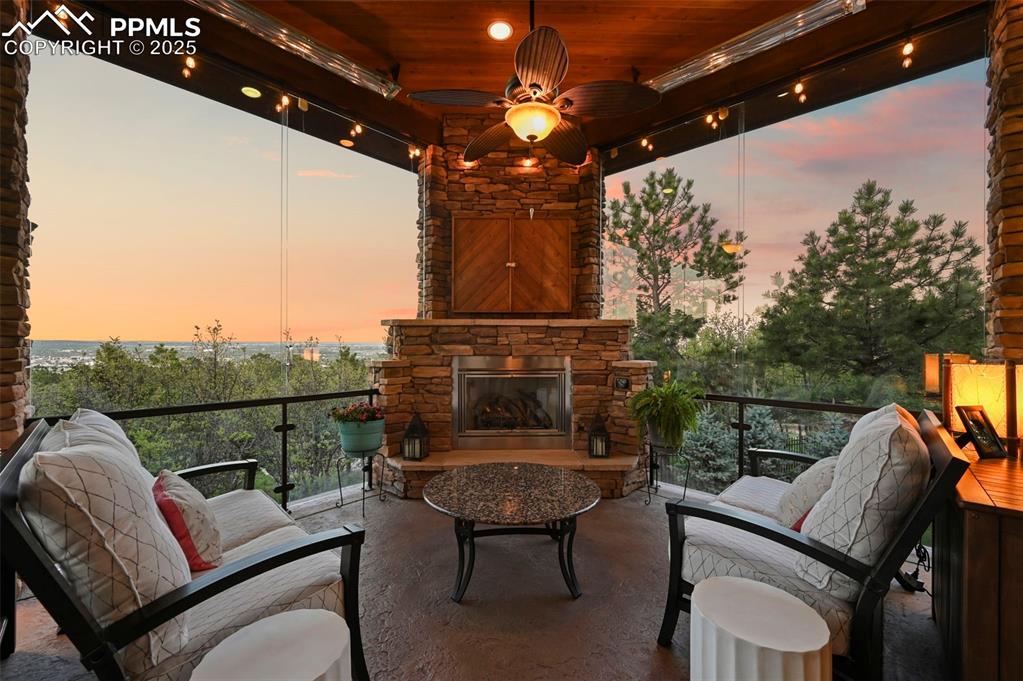
Imagine being here!
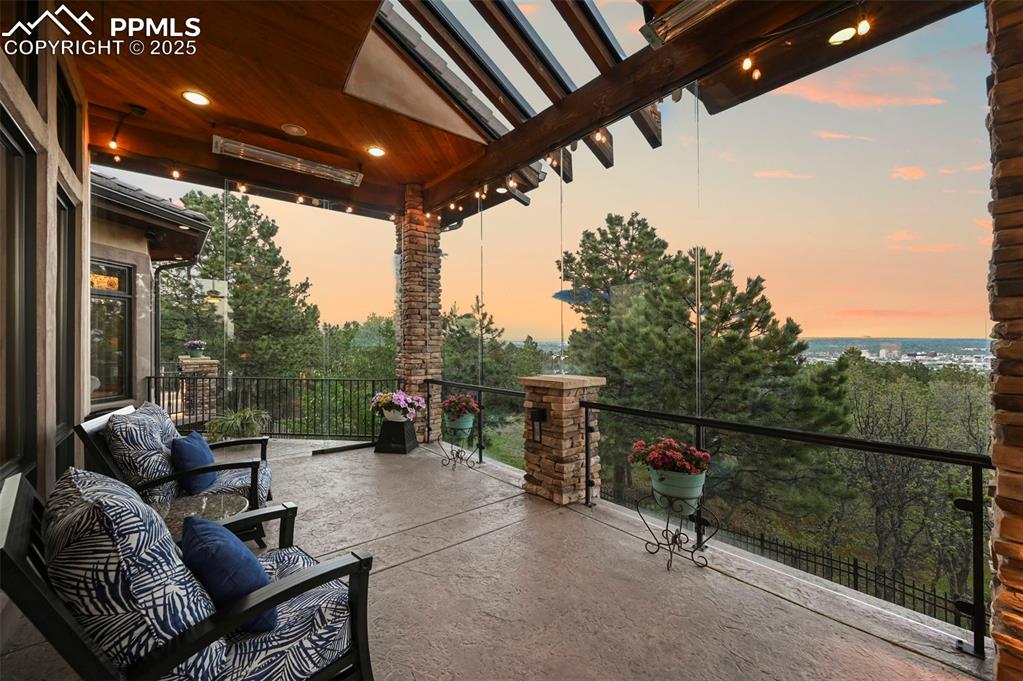
Or here!
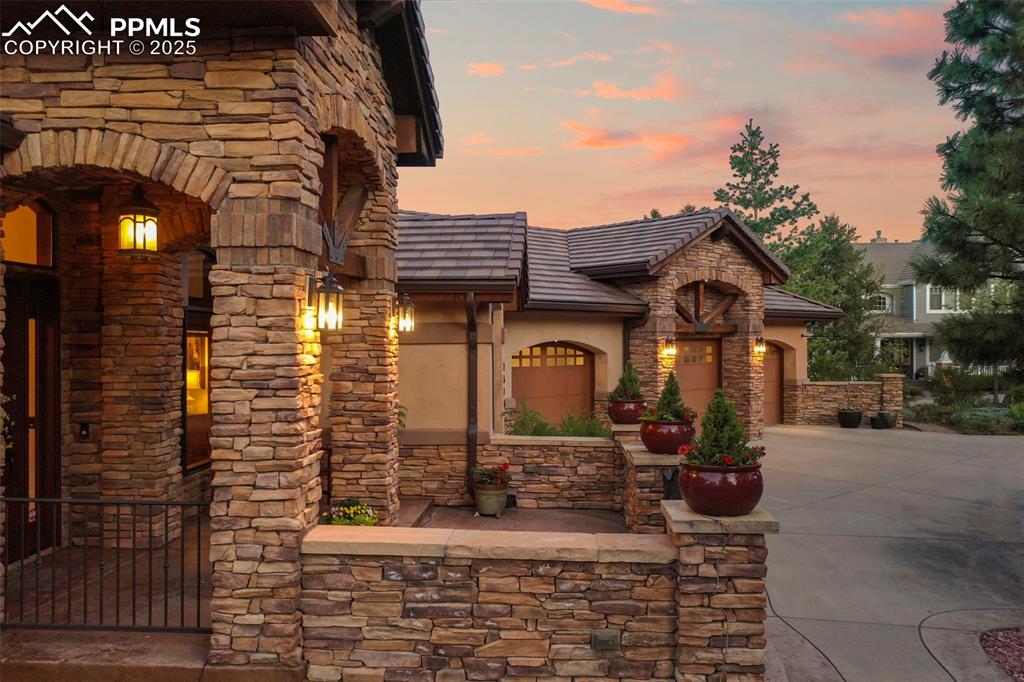
Oversized 3 car garage (39x22) w/ 14x14 workshop
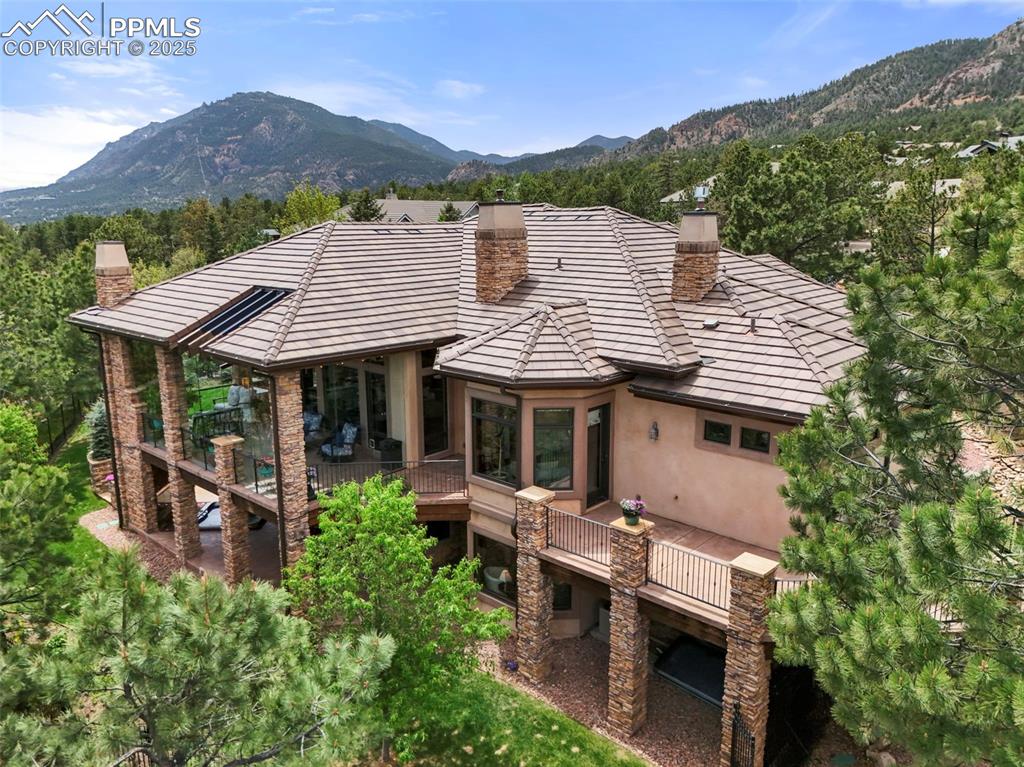
Situated in a gated community
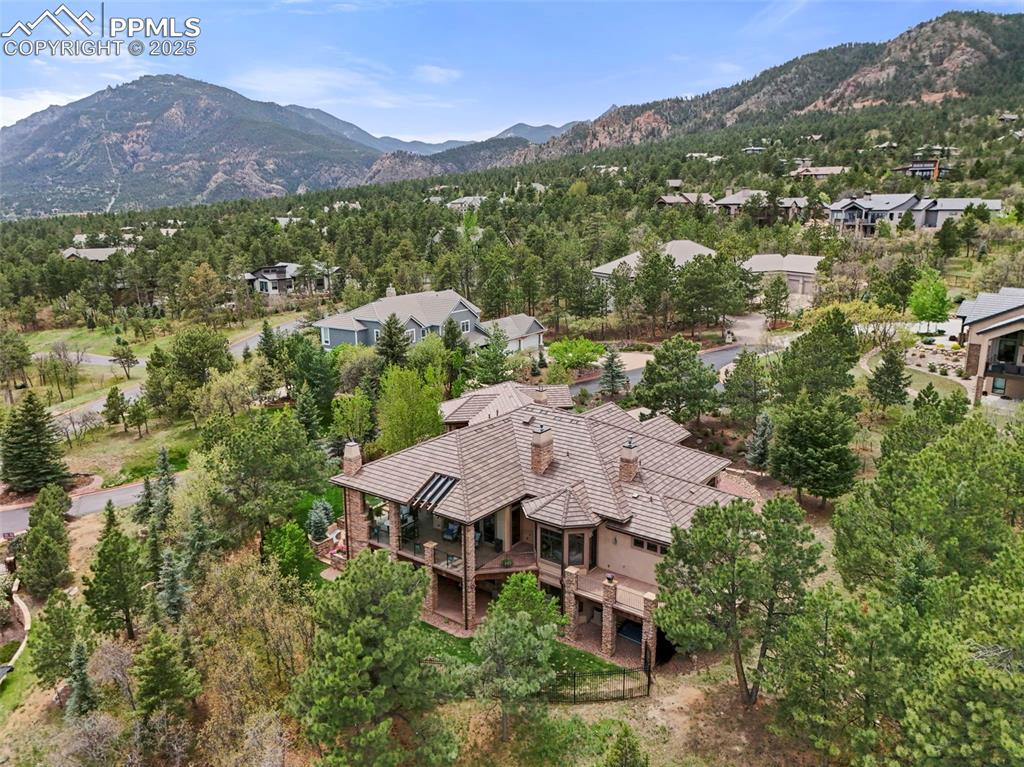
Excellent access to hiking trails
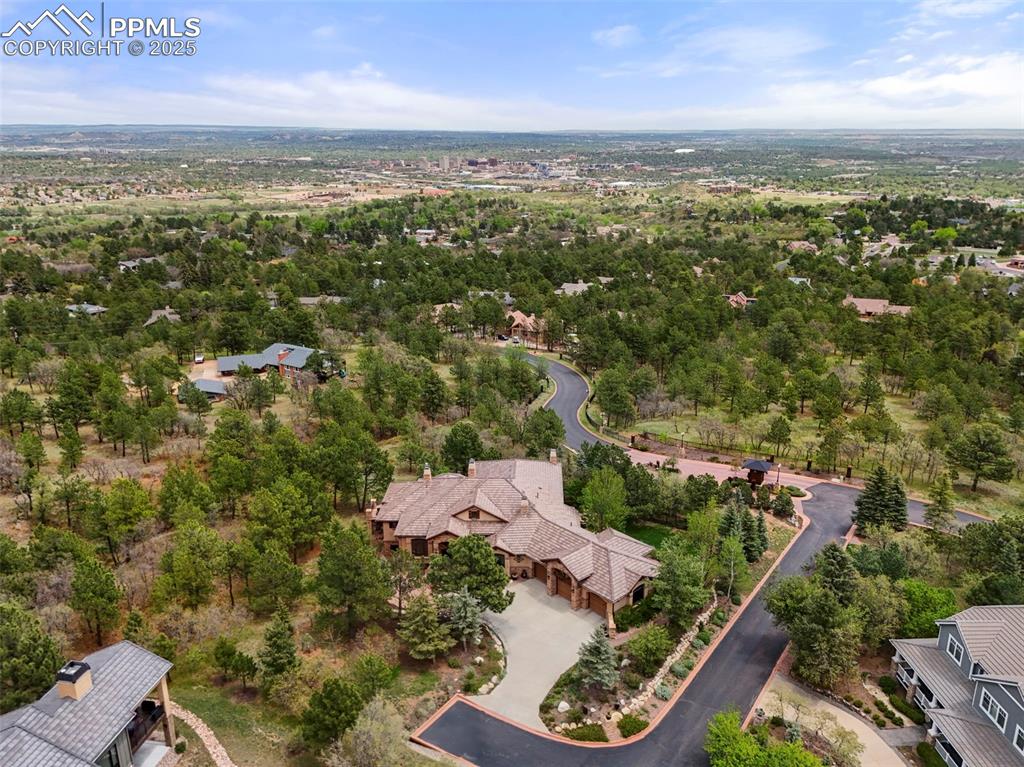
Private setting
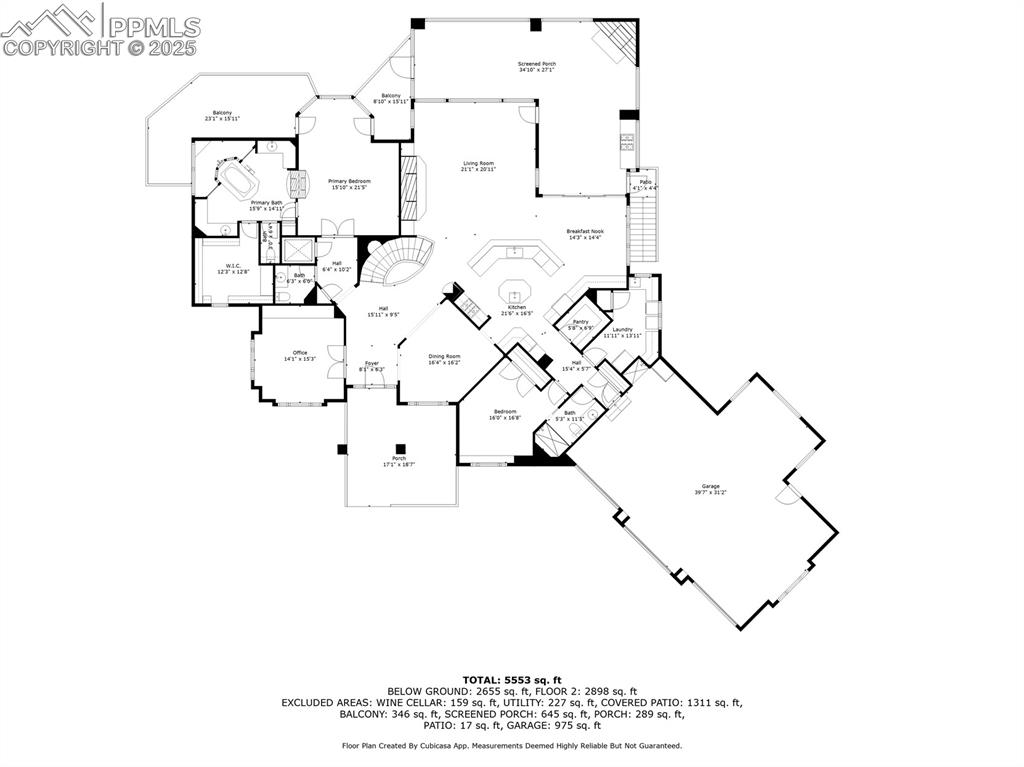
Main level
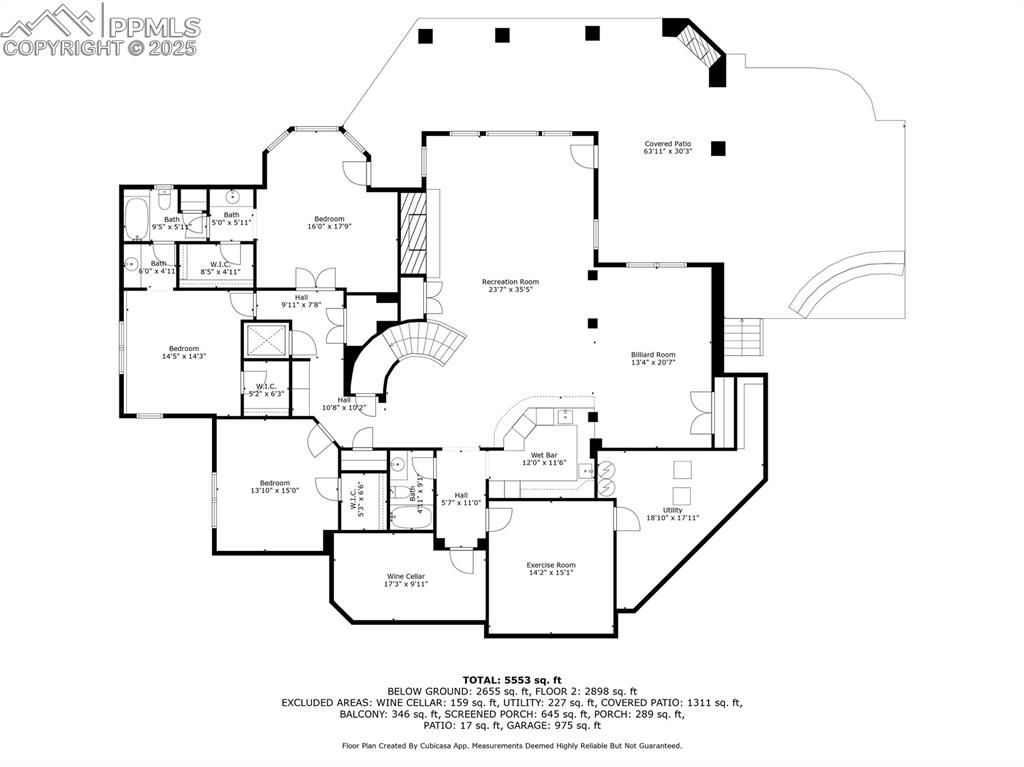
Lower level
Disclaimer: The real estate listing information and related content displayed on this site is provided exclusively for consumers’ personal, non-commercial use and may not be used for any purpose other than to identify prospective properties consumers may be interested in purchasing.