907 4th Street, Colorado Springs, CO, 80907
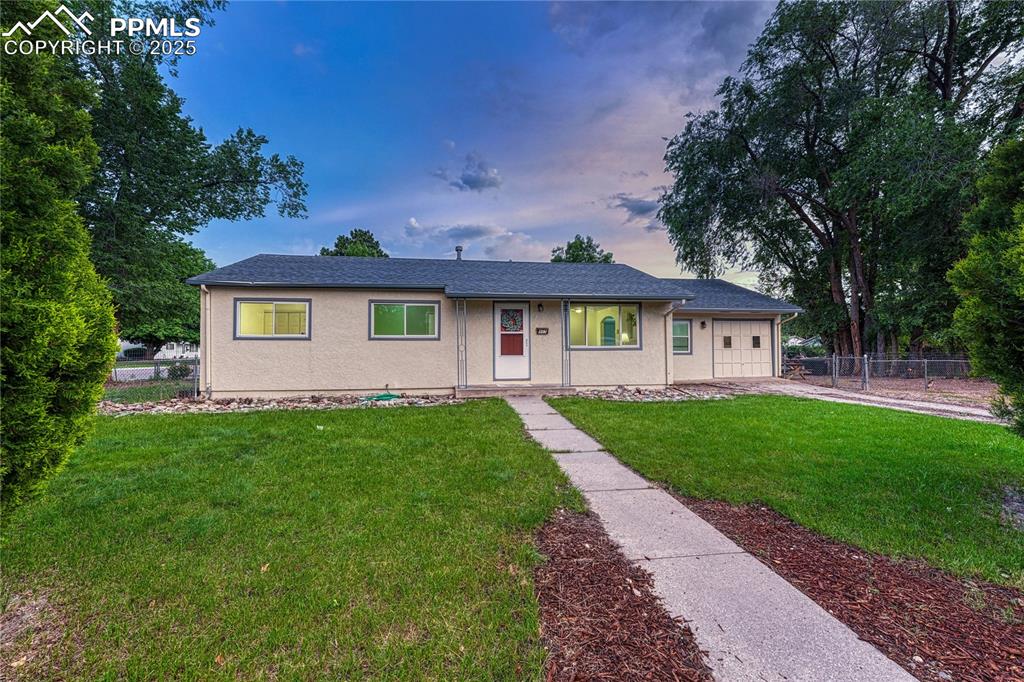
Large Corner Lot!
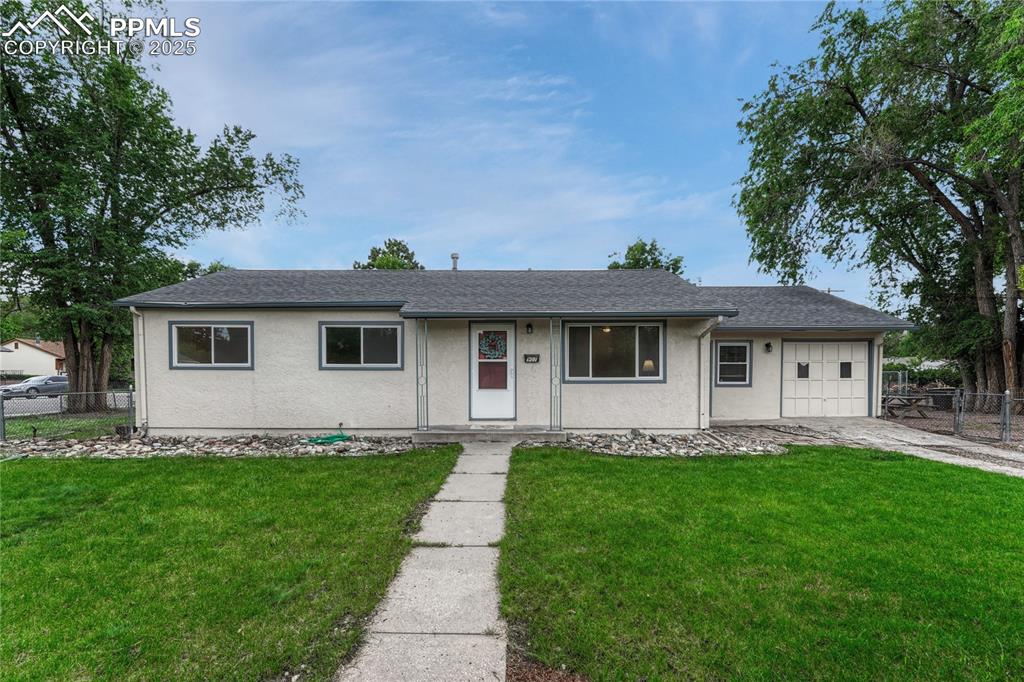
Large Corner Lot!
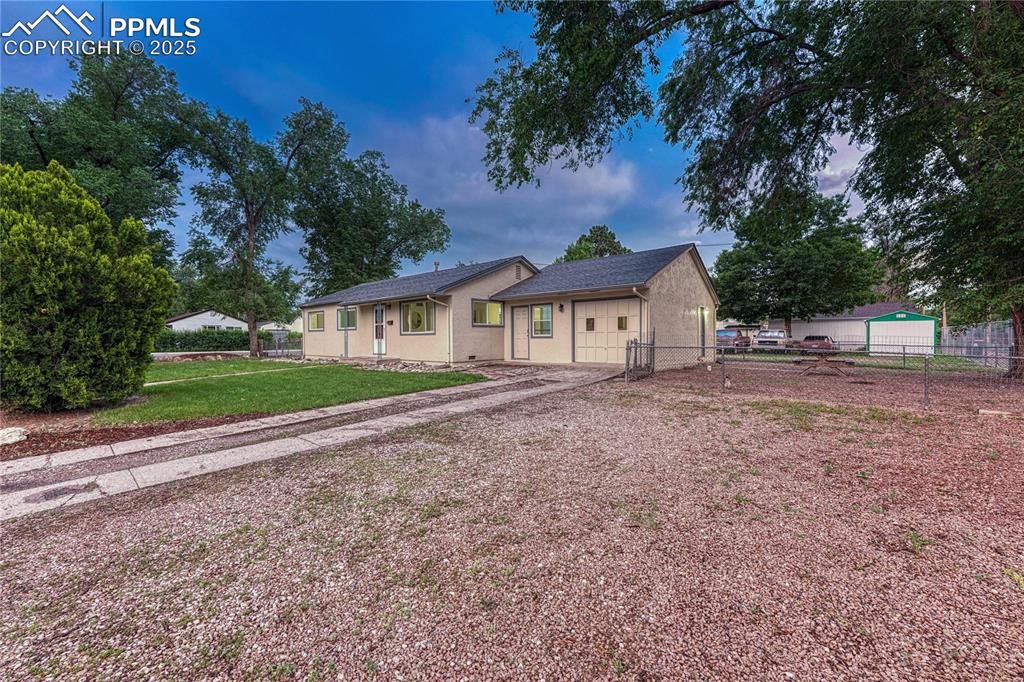
Stucco Exterior
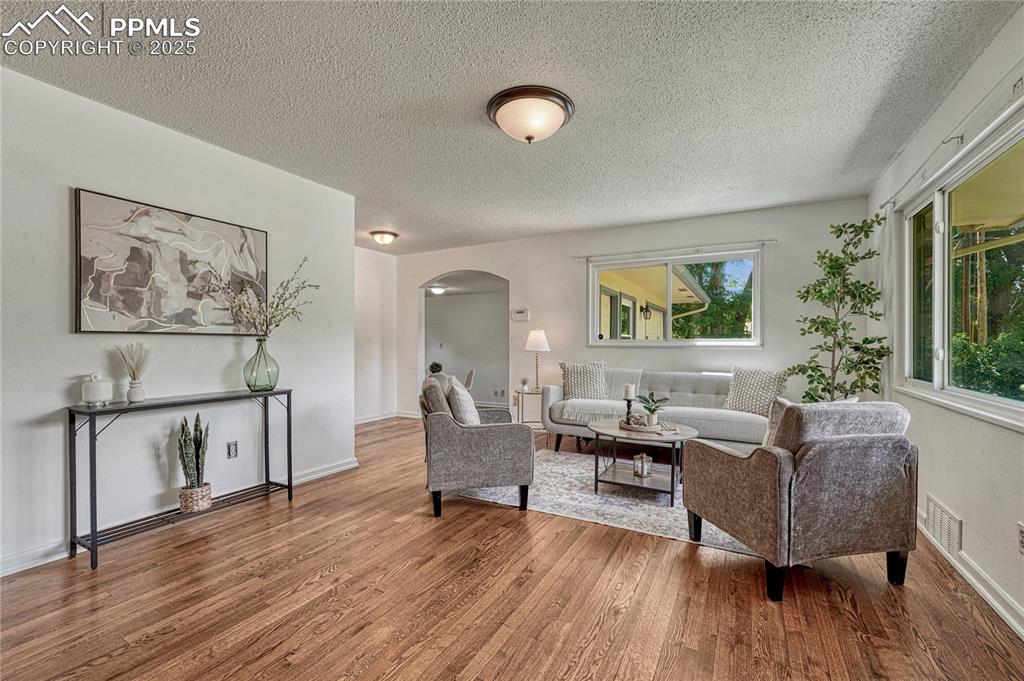
Hardwood flooring through the living room and bedrooms
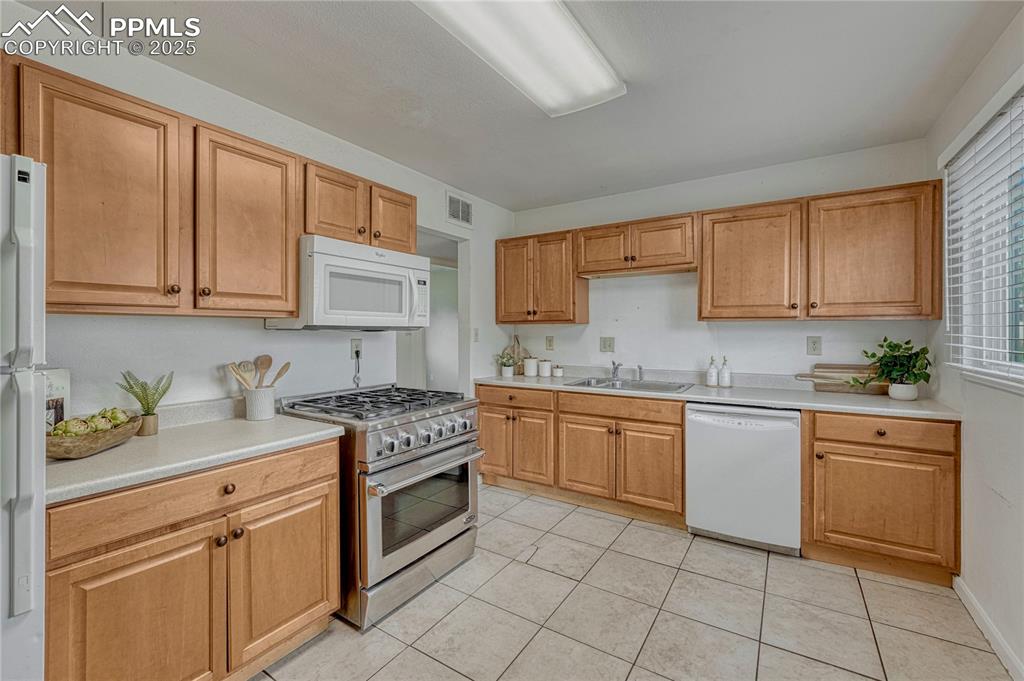
Updated kitchen with commercial grade gas range oven
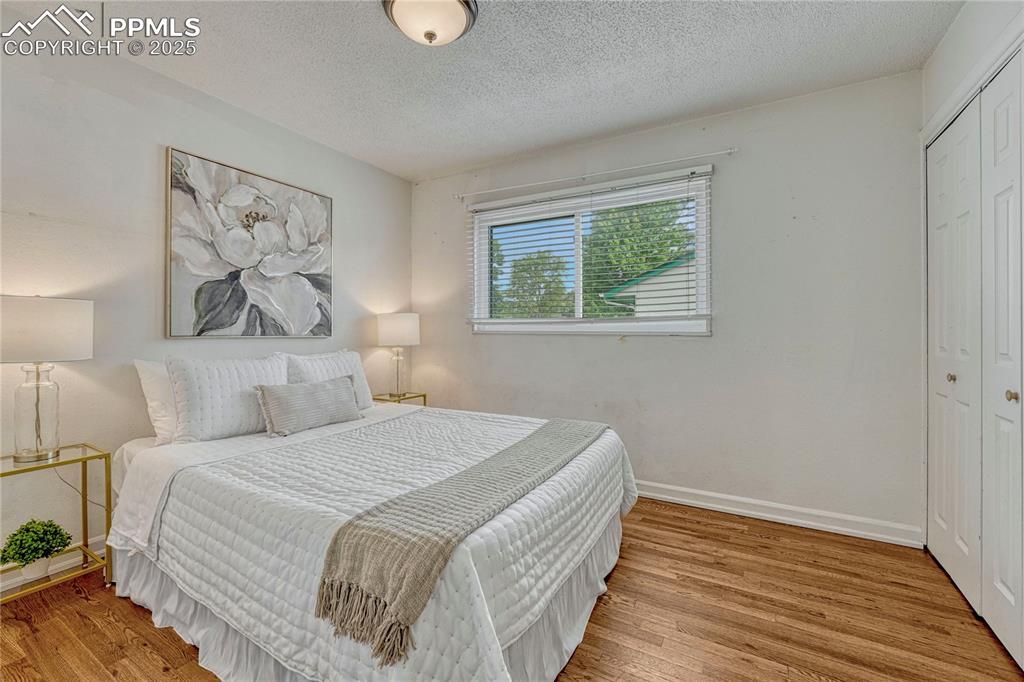
Primary bedroom with hardwood flooring
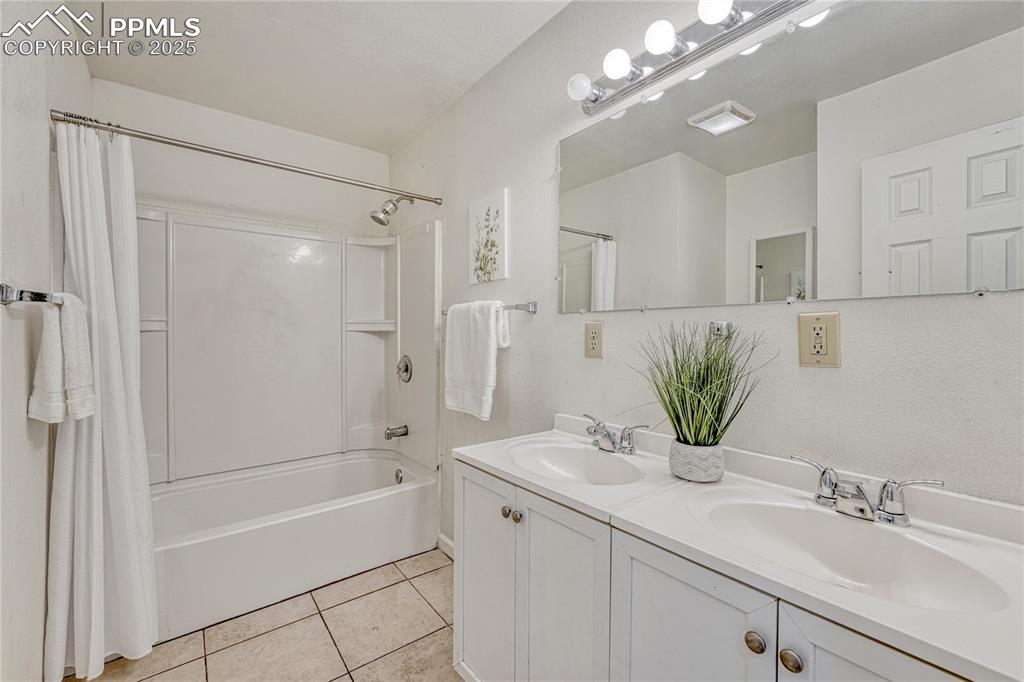
Large Bathroom with double vanity, and tile flooring.
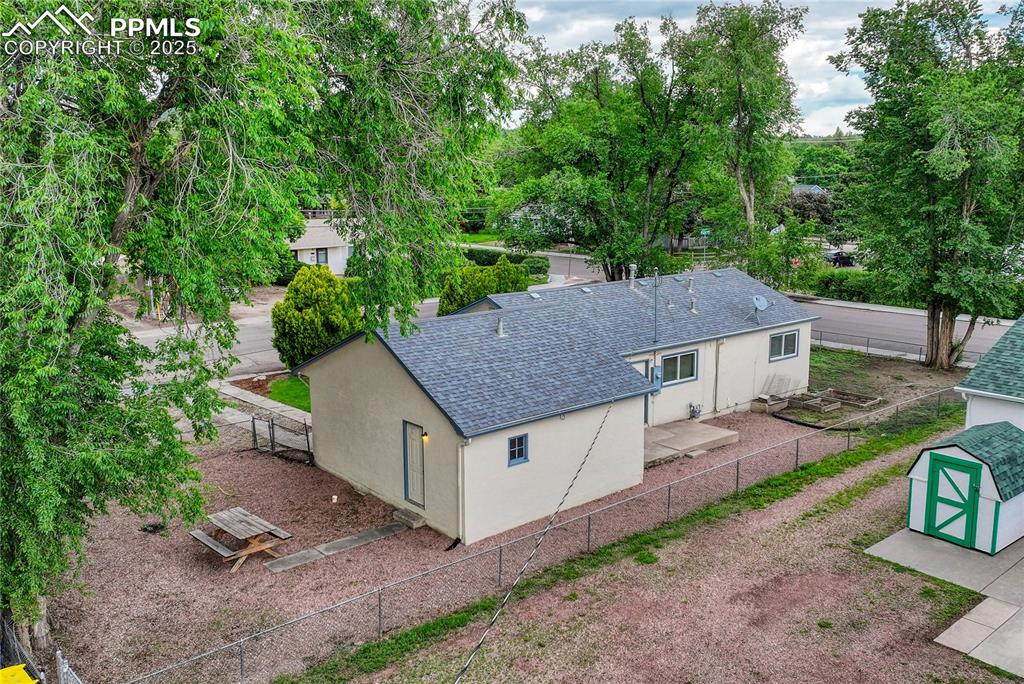
Aerial view of backyard and side yards
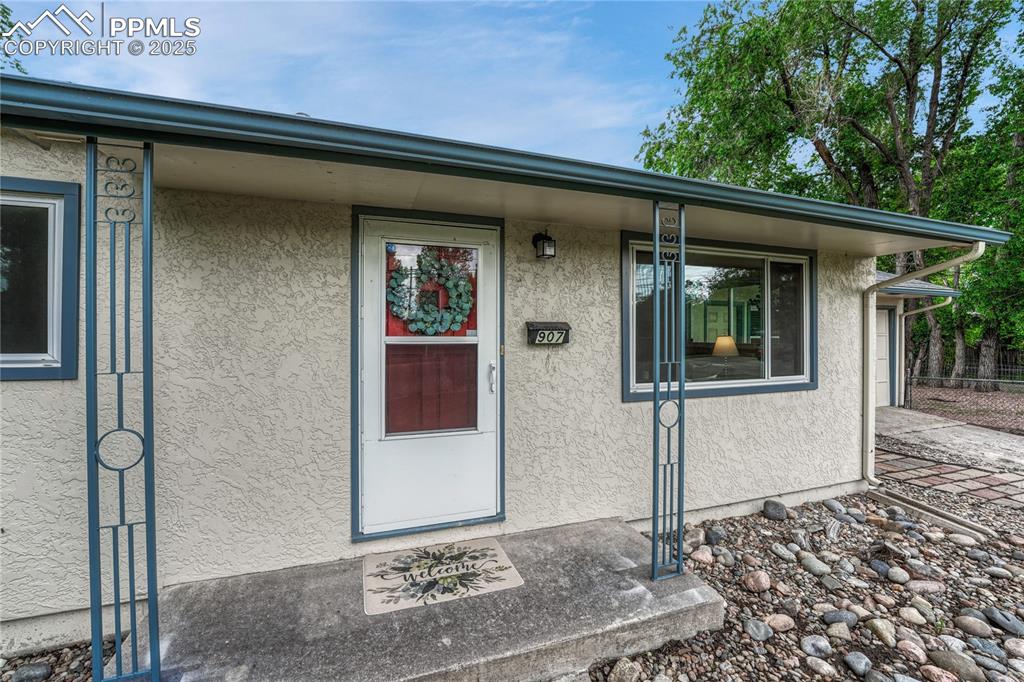
Covered front porch
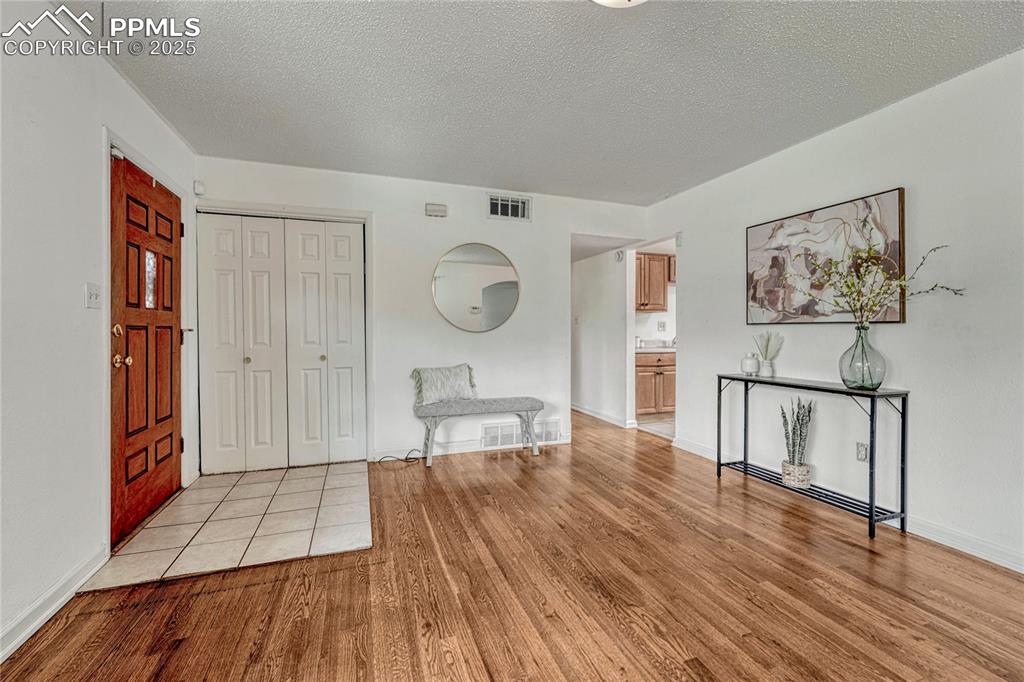
Back inside, view of the entry with coat closet
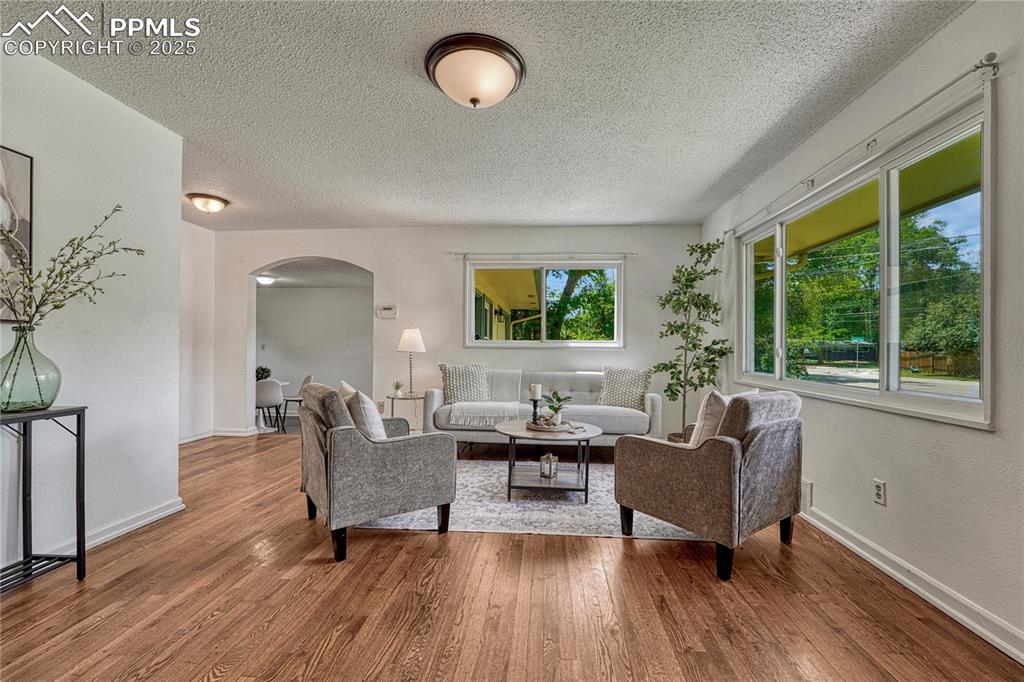
Spacious living room
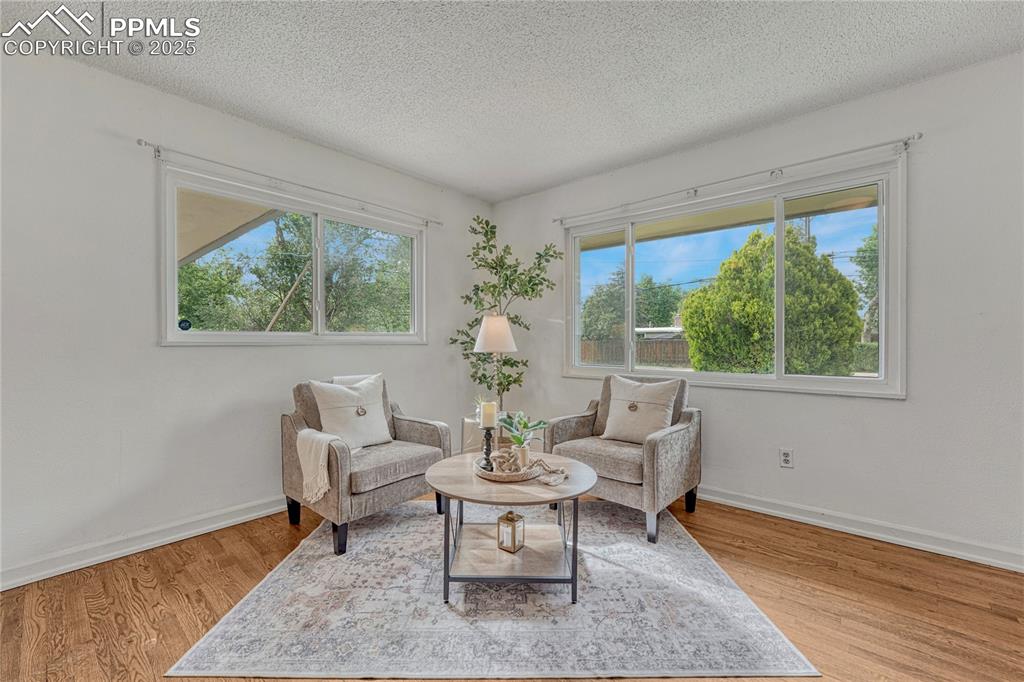
Bright with large windows!
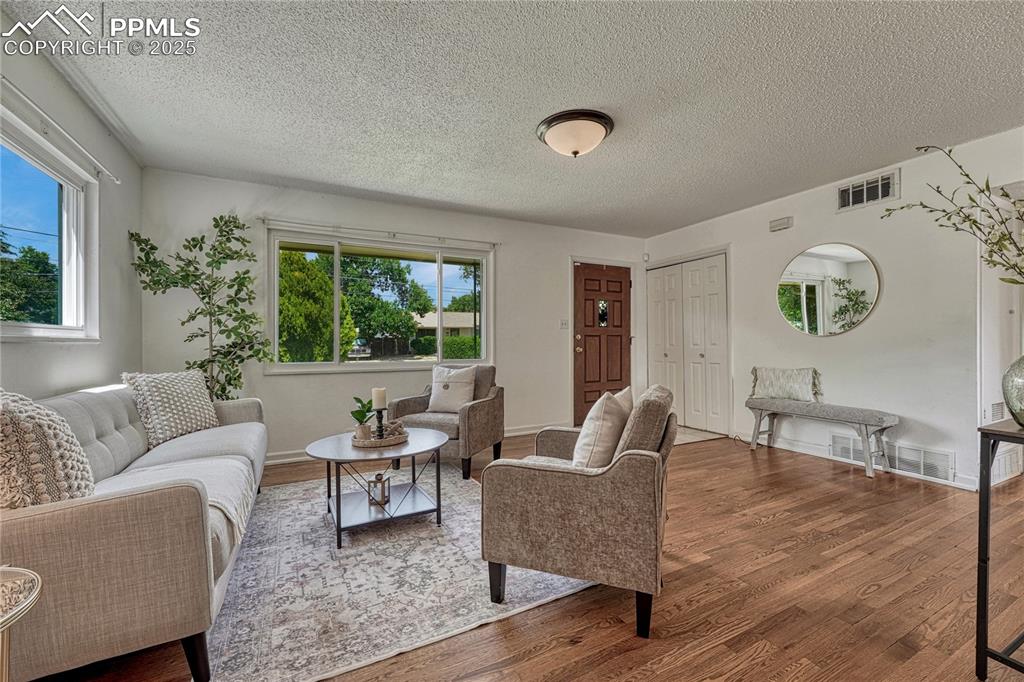
Living Room
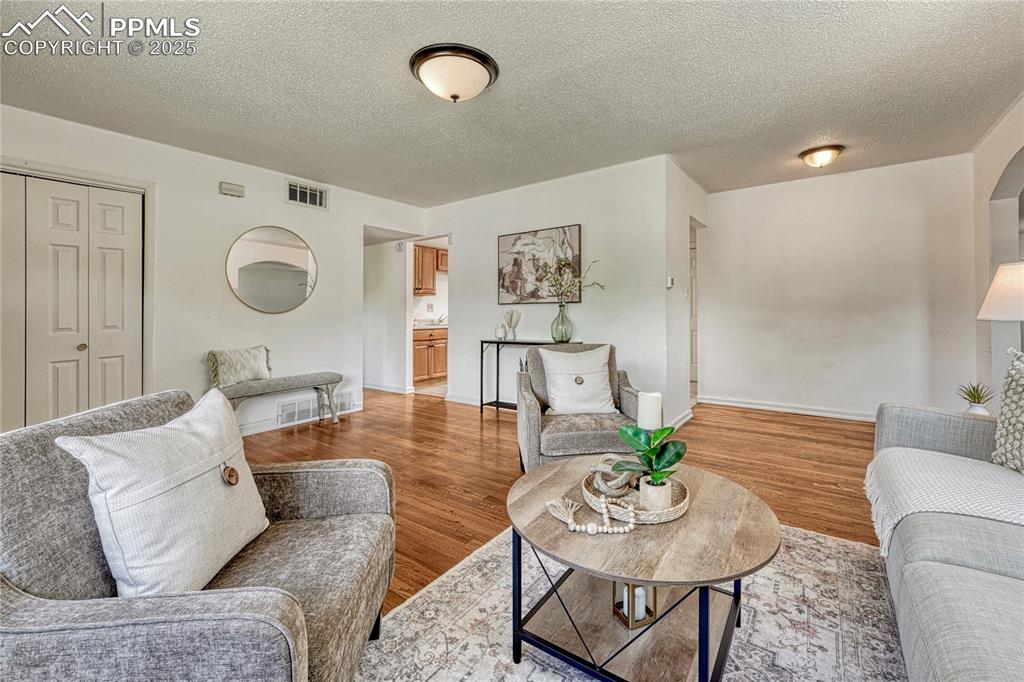
Living Room
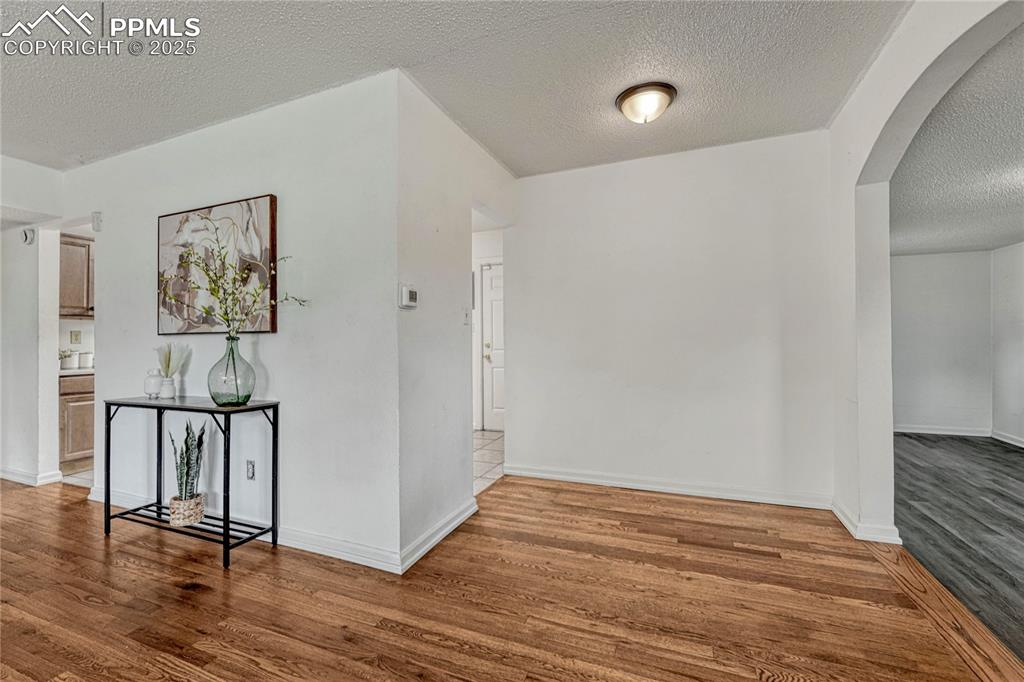
View of dining space off of kitchen
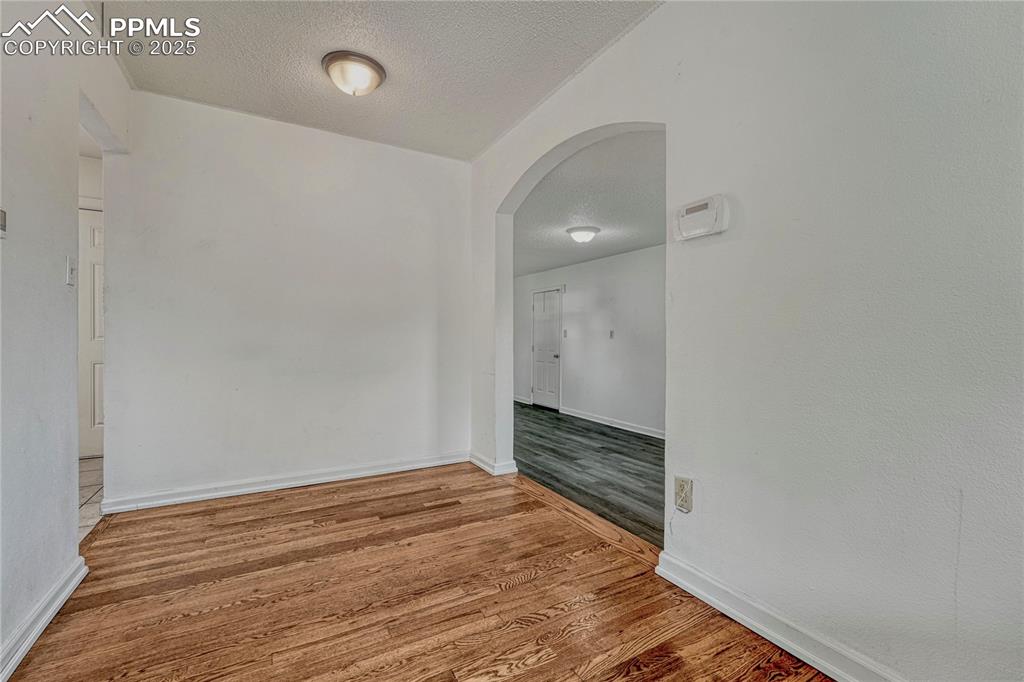
Other
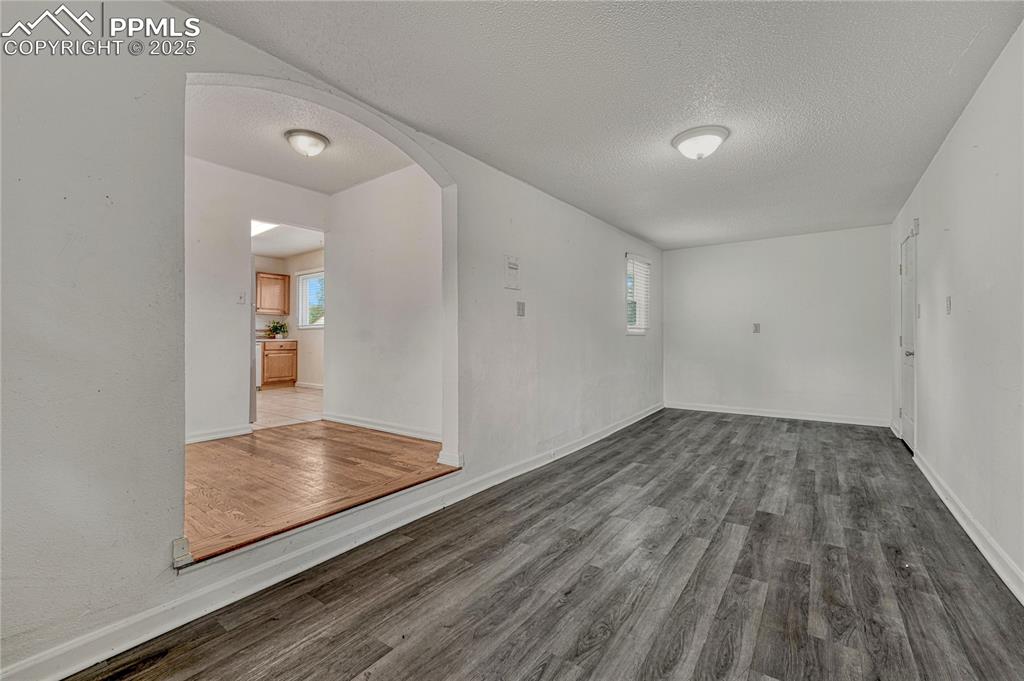
Flex space with laminate flooring can be used as an office or family room and offers a separate walk out to the front yard
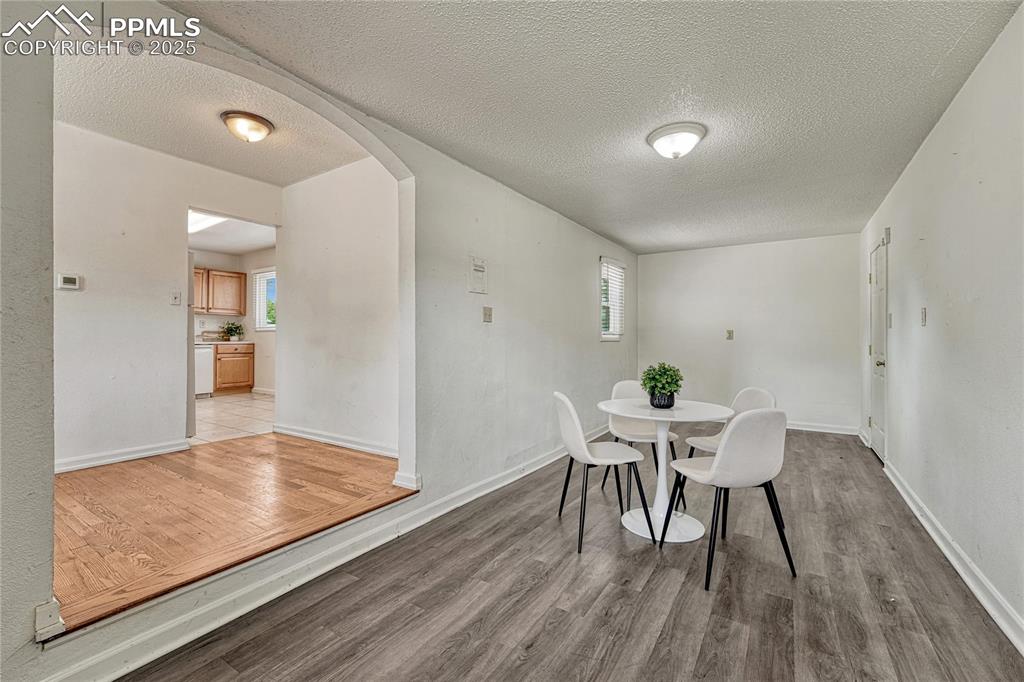
Also can be used as a dining area
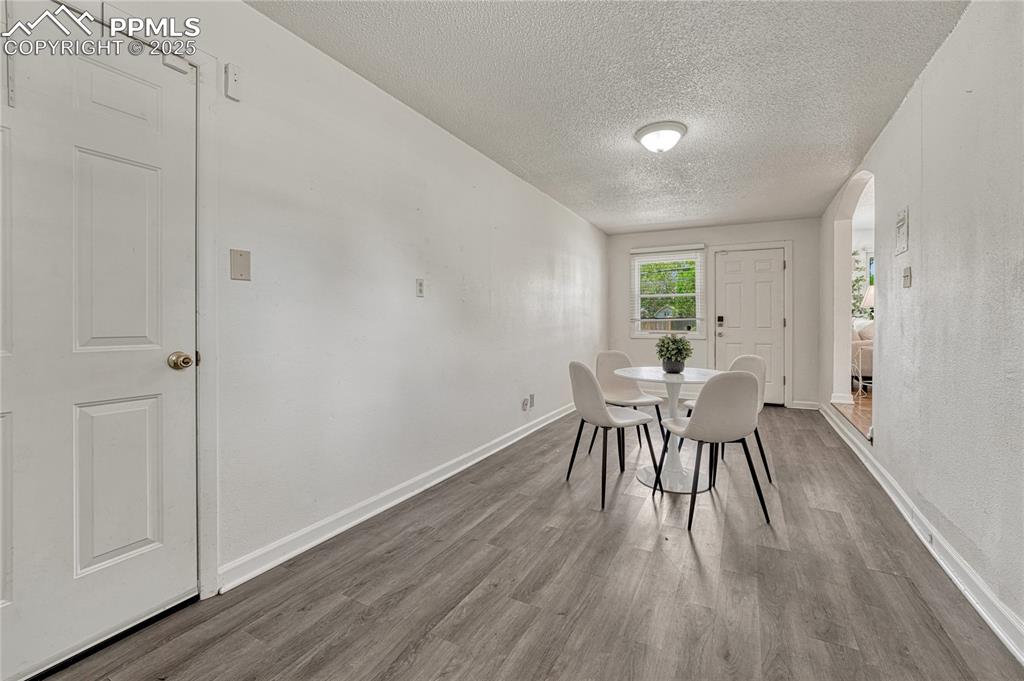
Garage access is from this room also
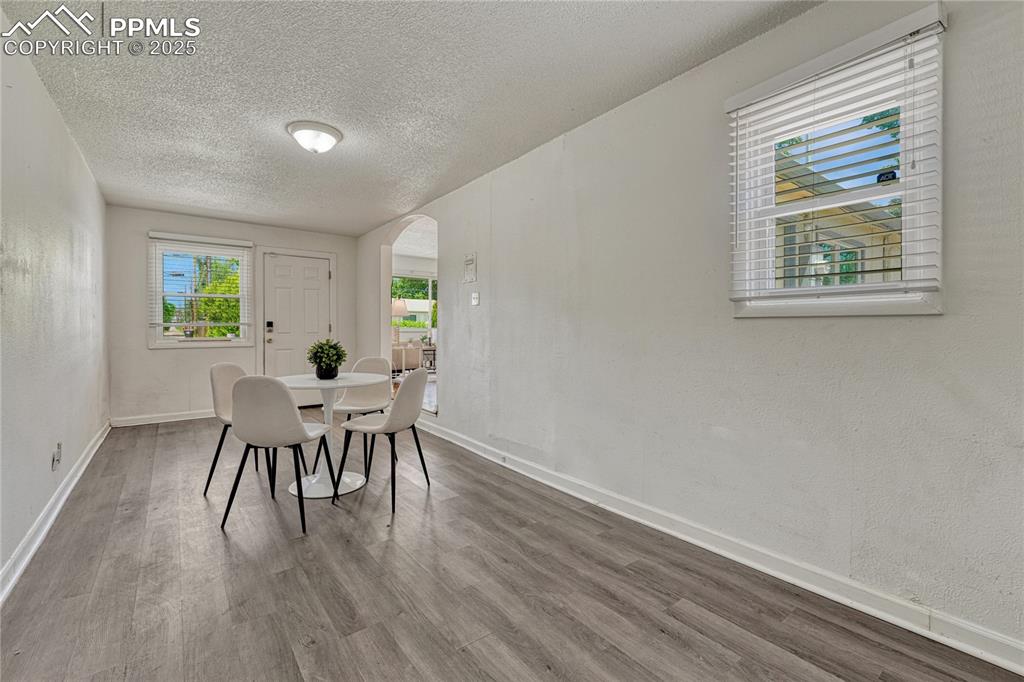
Dining Area
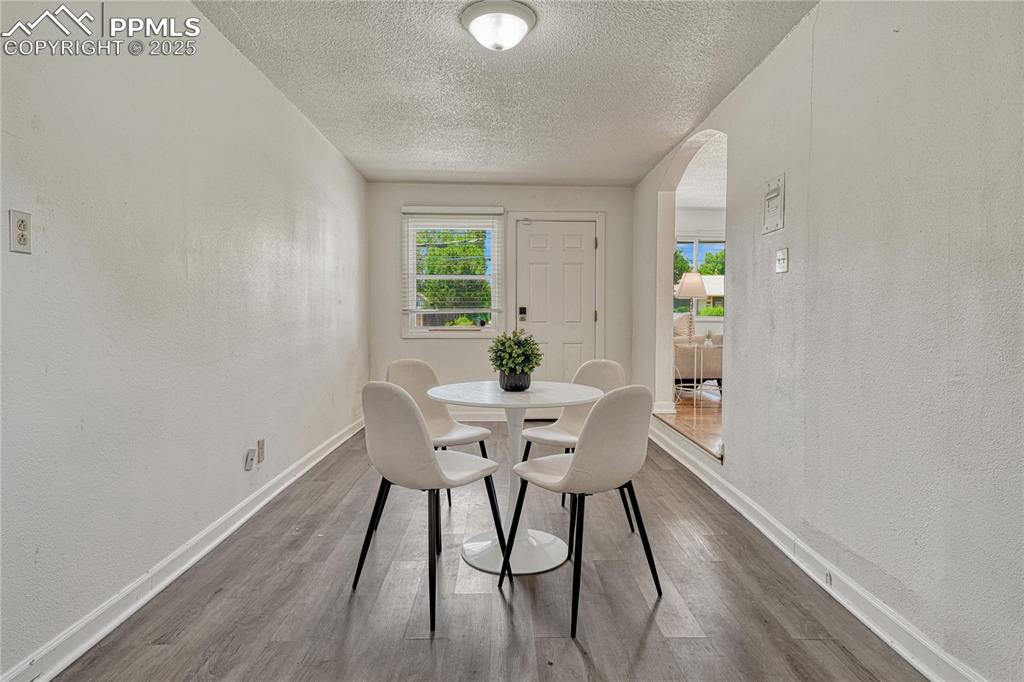
Dining Area
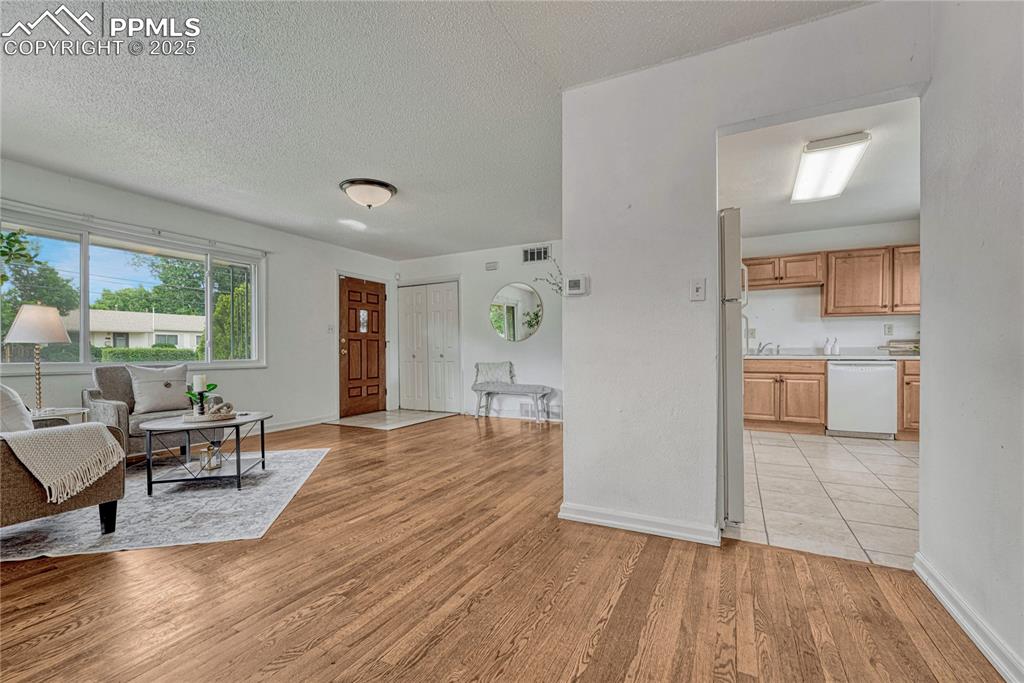
Open floor plan!
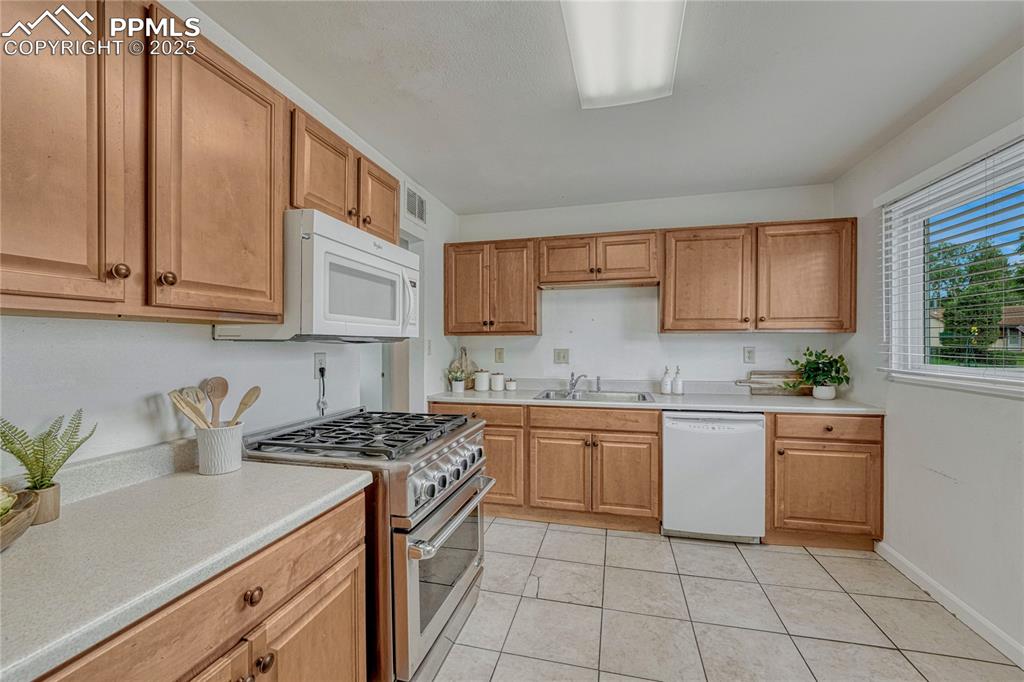
Plenty of cabinet storage
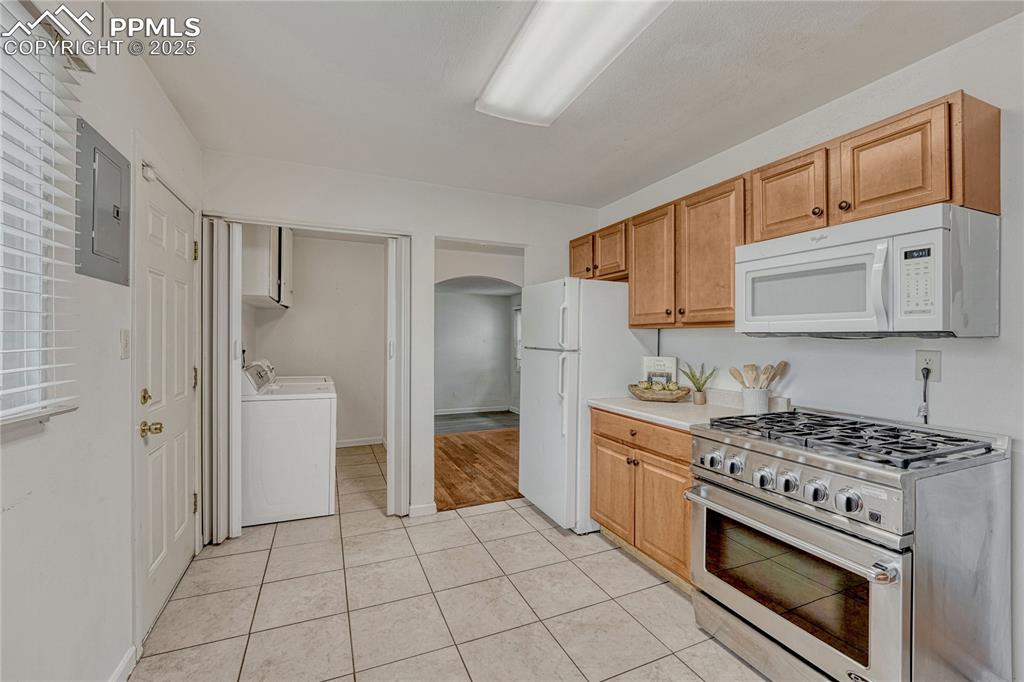
Laundry room is perfectly placed off of the kitchen
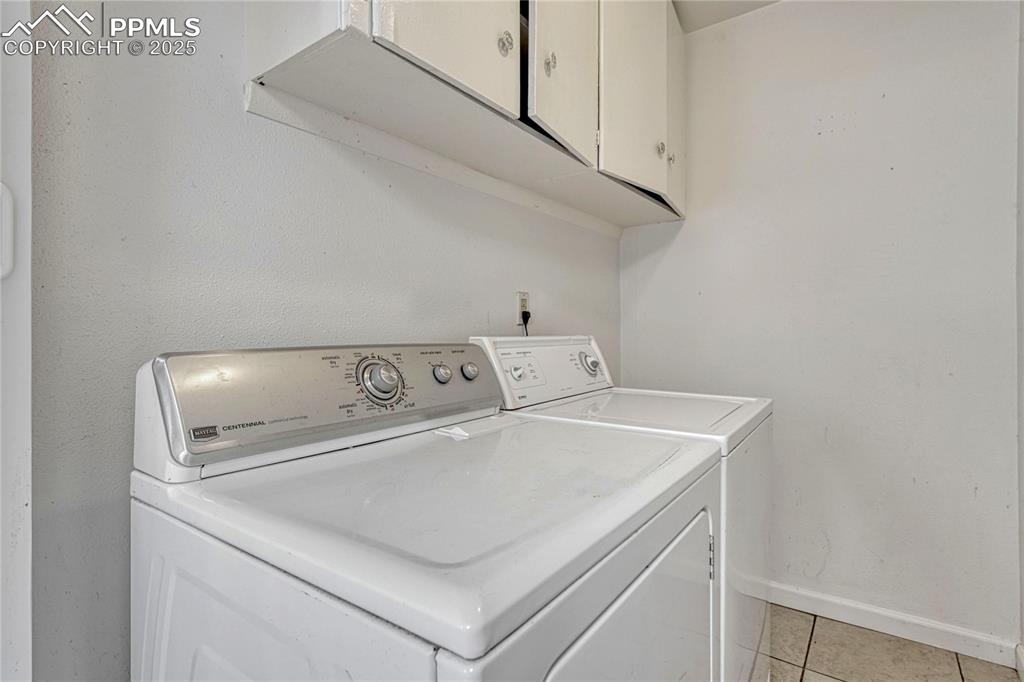
Laundry room with cabinets. Washer and Dryer stay!
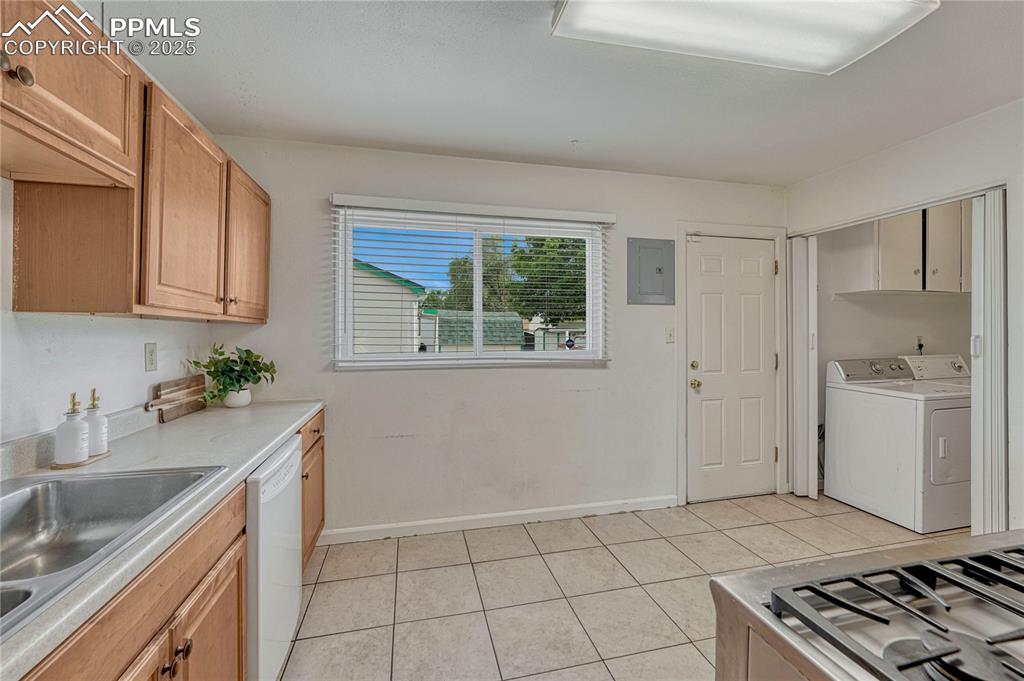
Kitchen has a large window and provides a walk out to the back porch
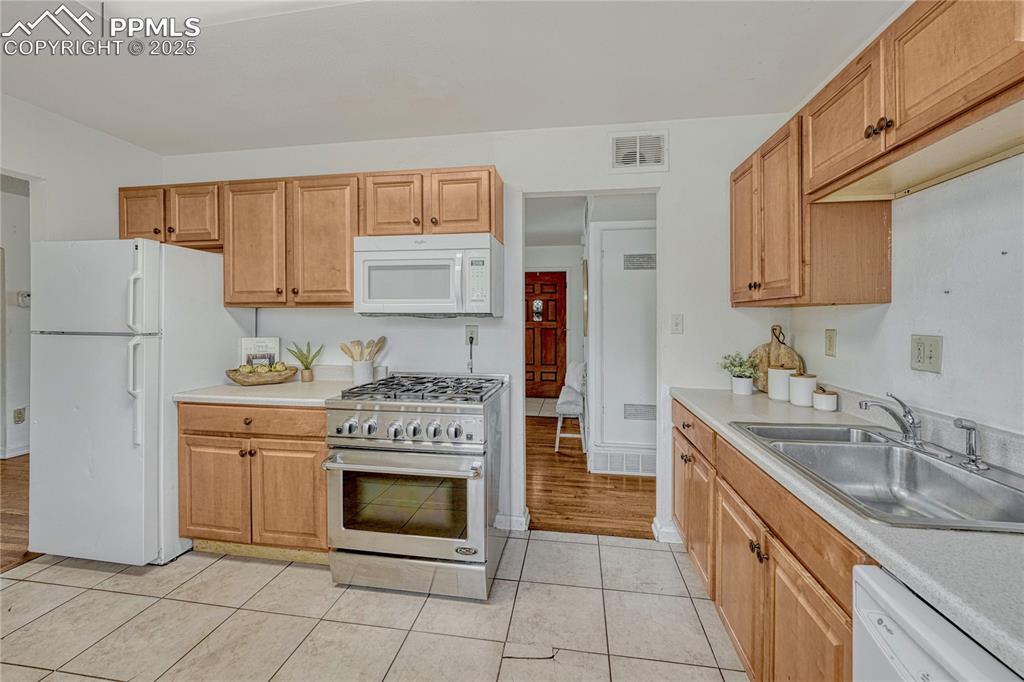
Kitchen
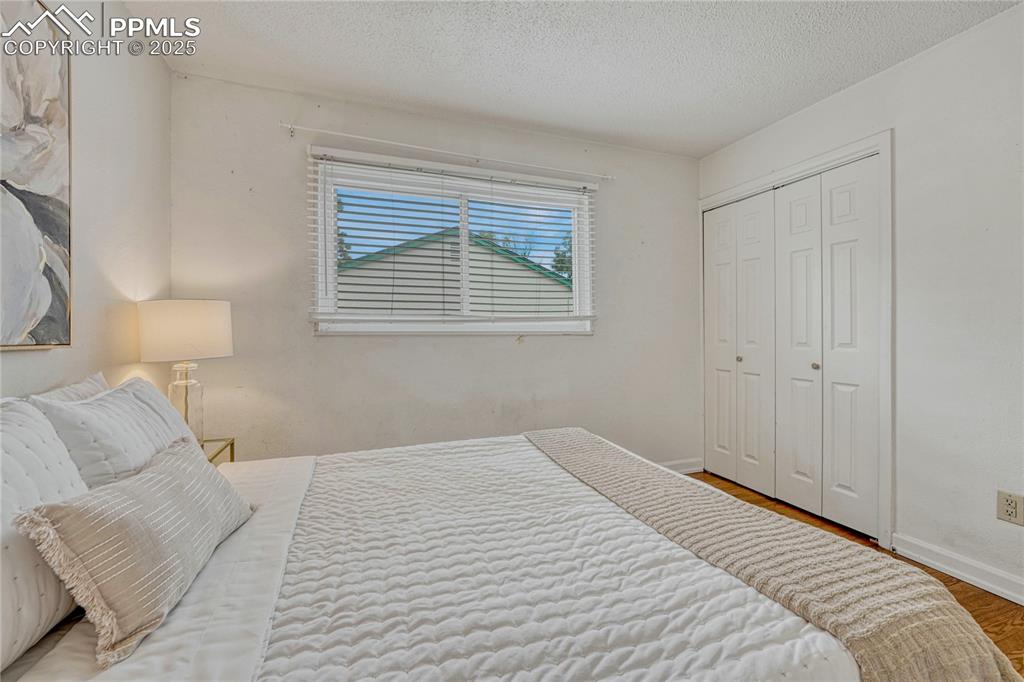
Primary Bedroom
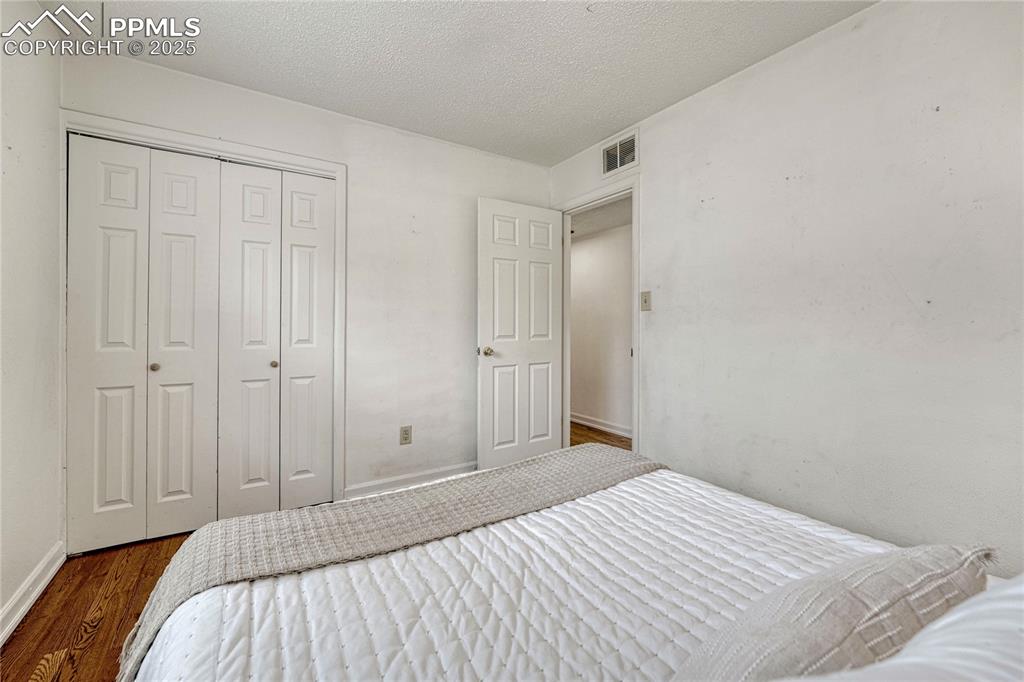
Primary Bedroom
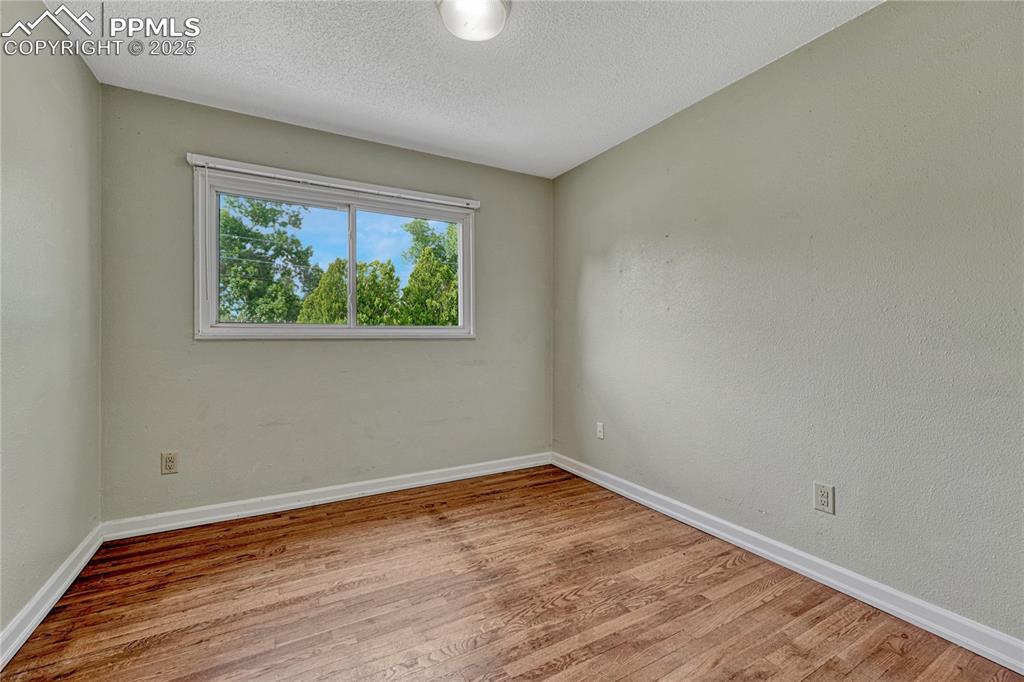
Bedroom #2 with hardwood flooring
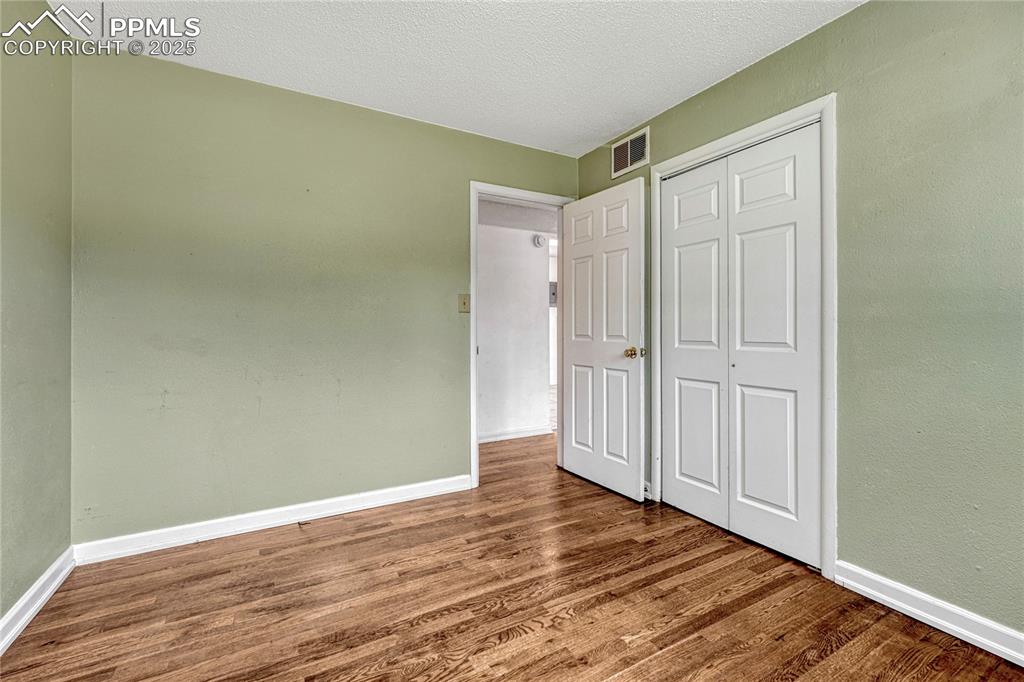
Bedroom #2
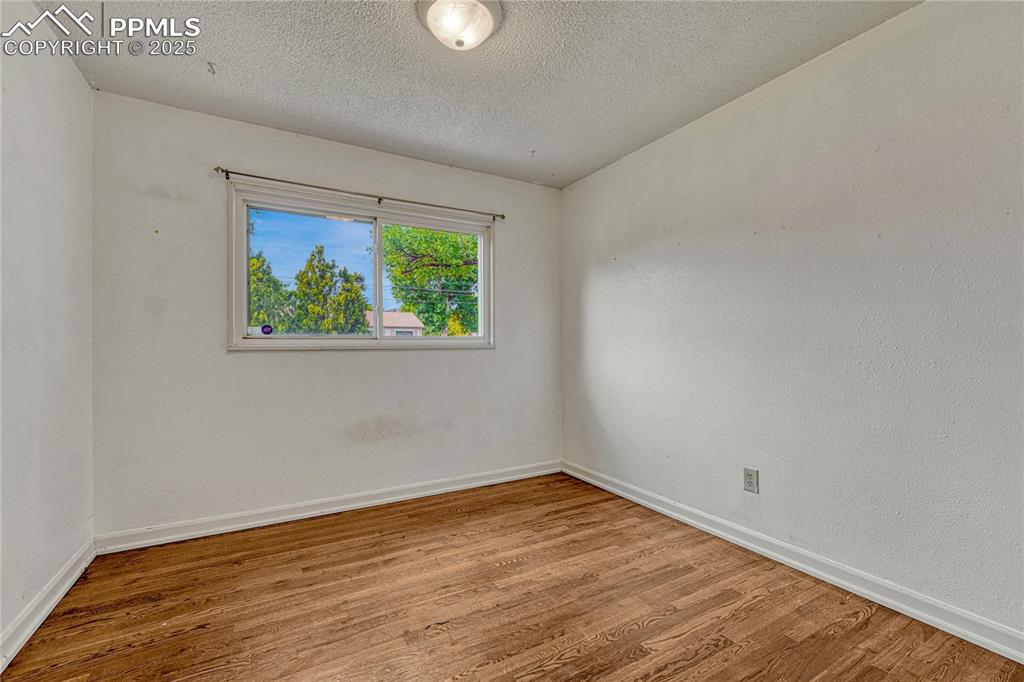
Bedroom #3 with hardwood flooring
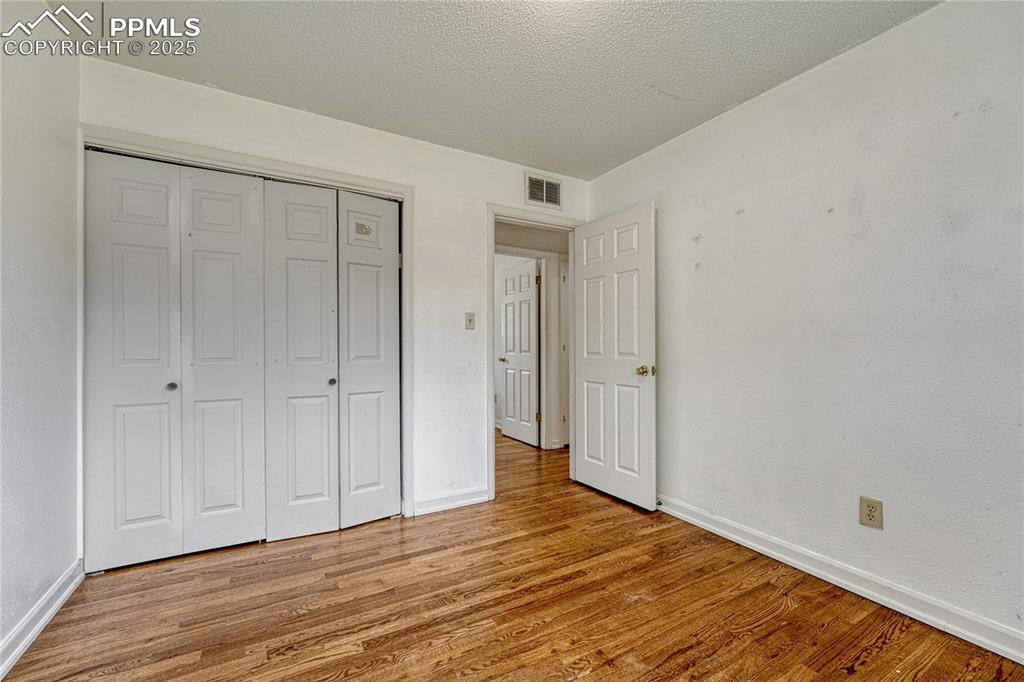
Bedroom #3
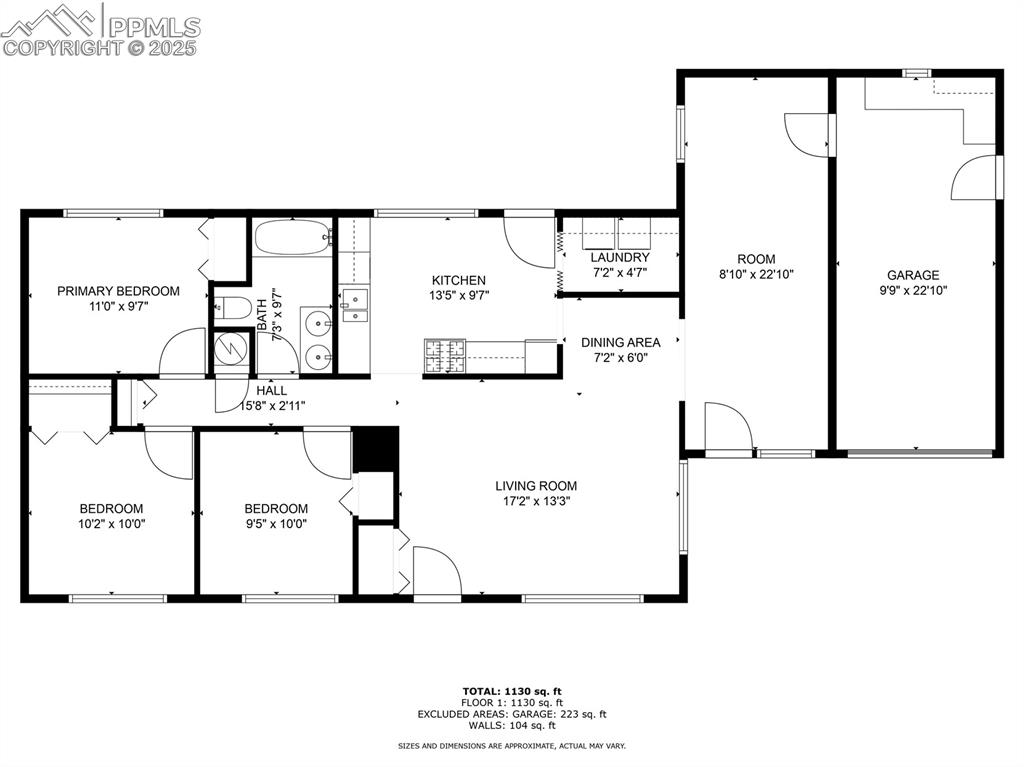
Floor Plan
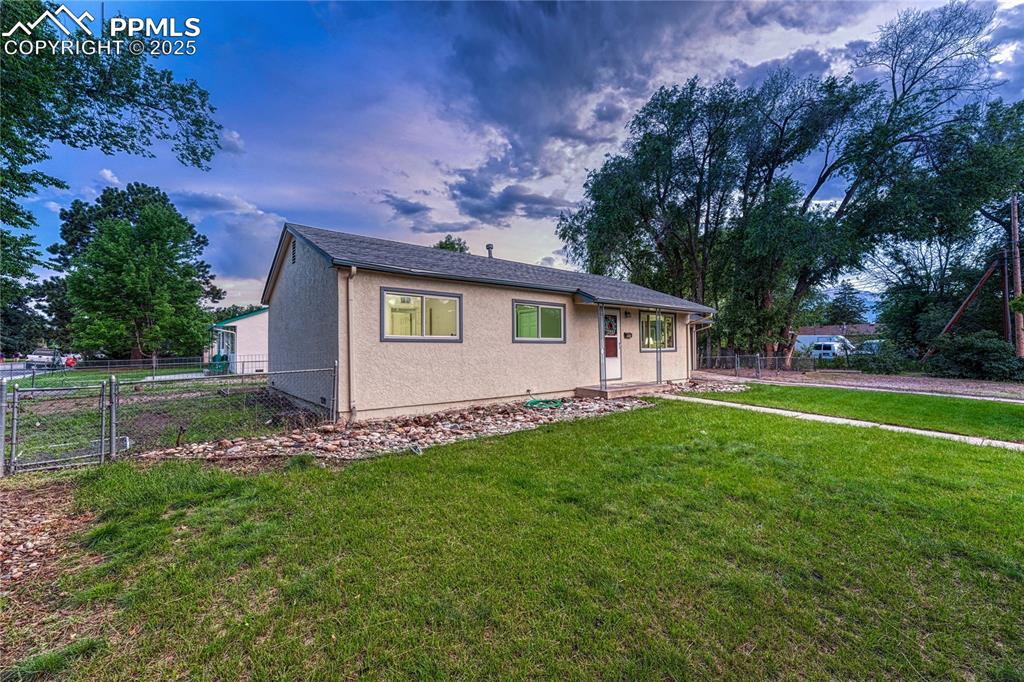
View of front yard
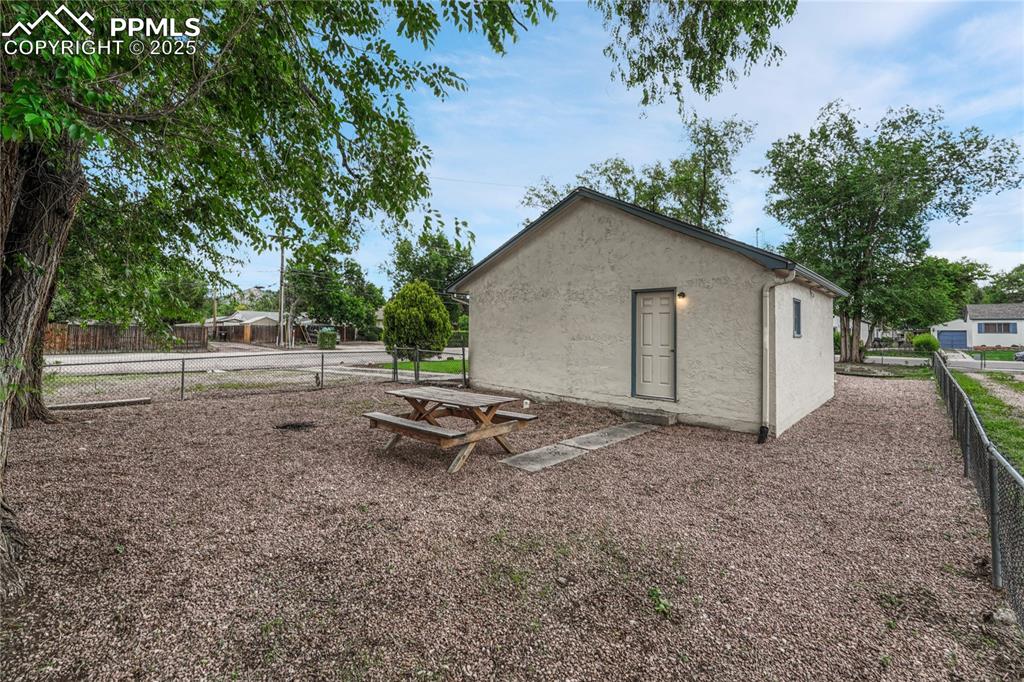
Side yard on garage side of home
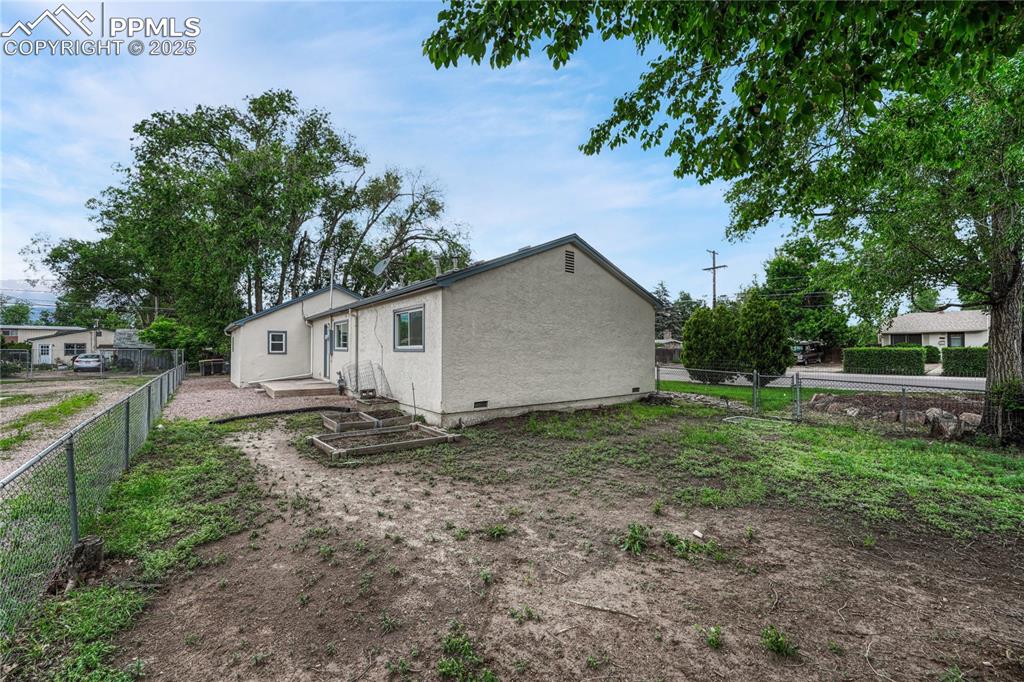
Side yard. So much potential to design this space how you want!
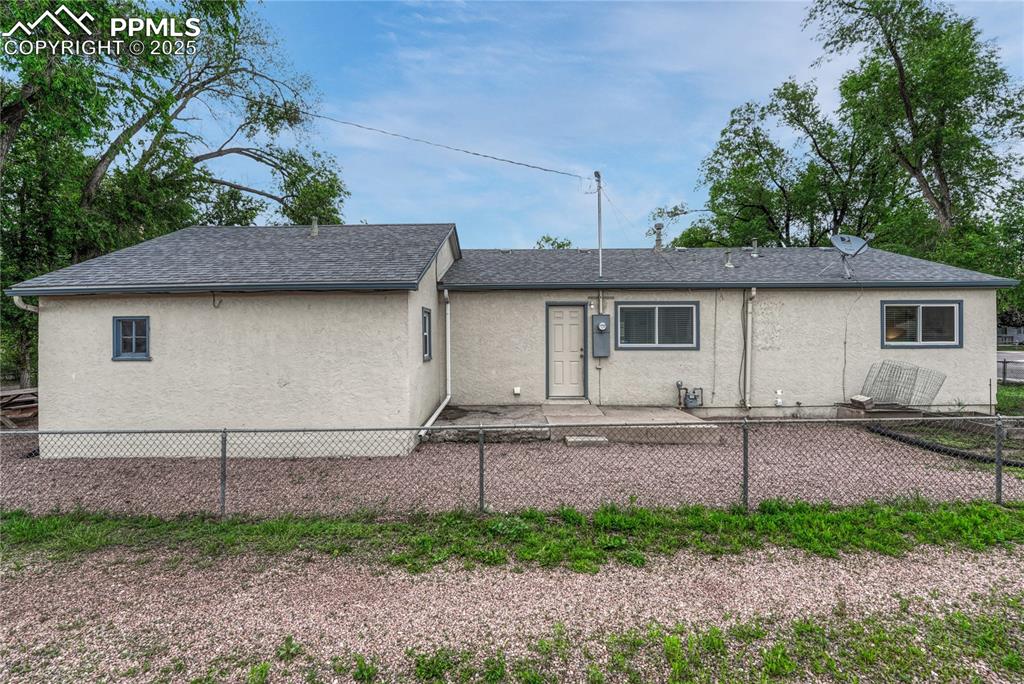
Backyard
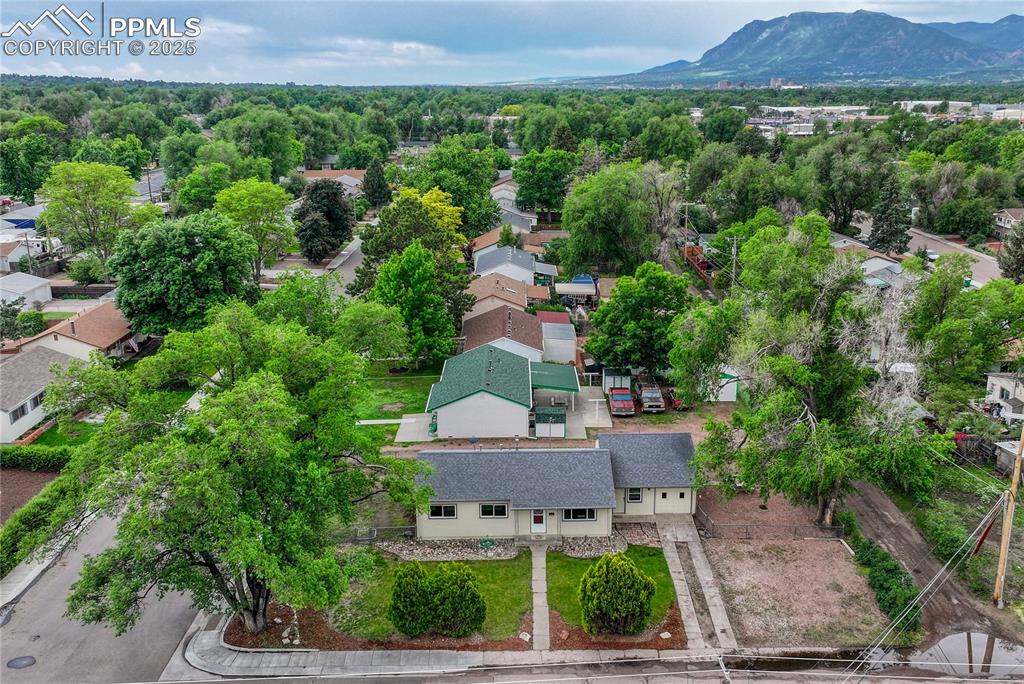
Aerial View
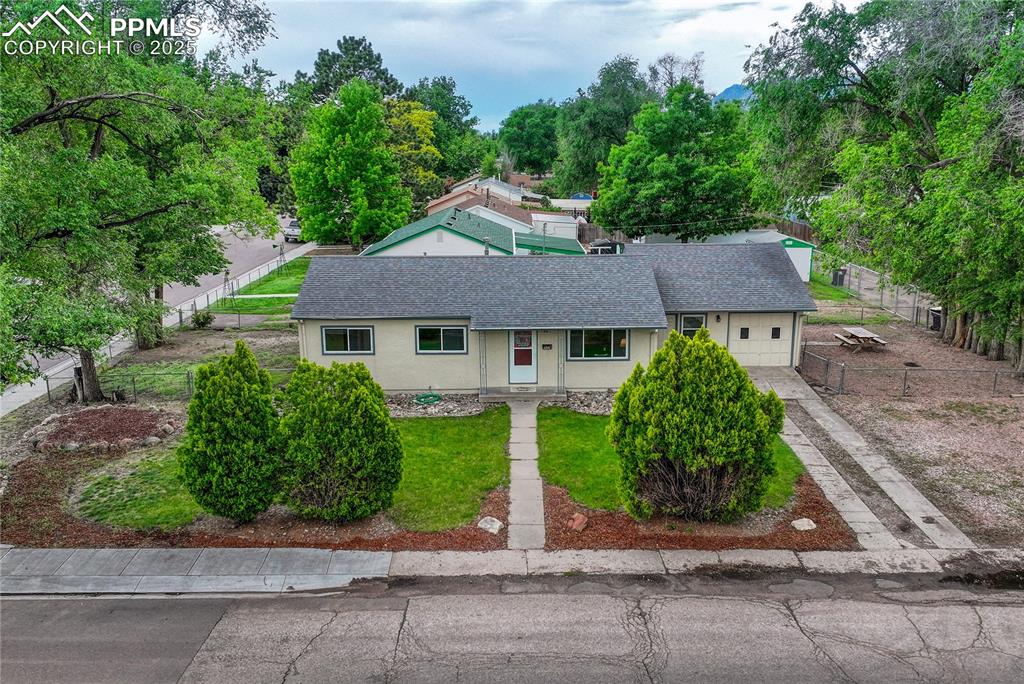
Aerial View
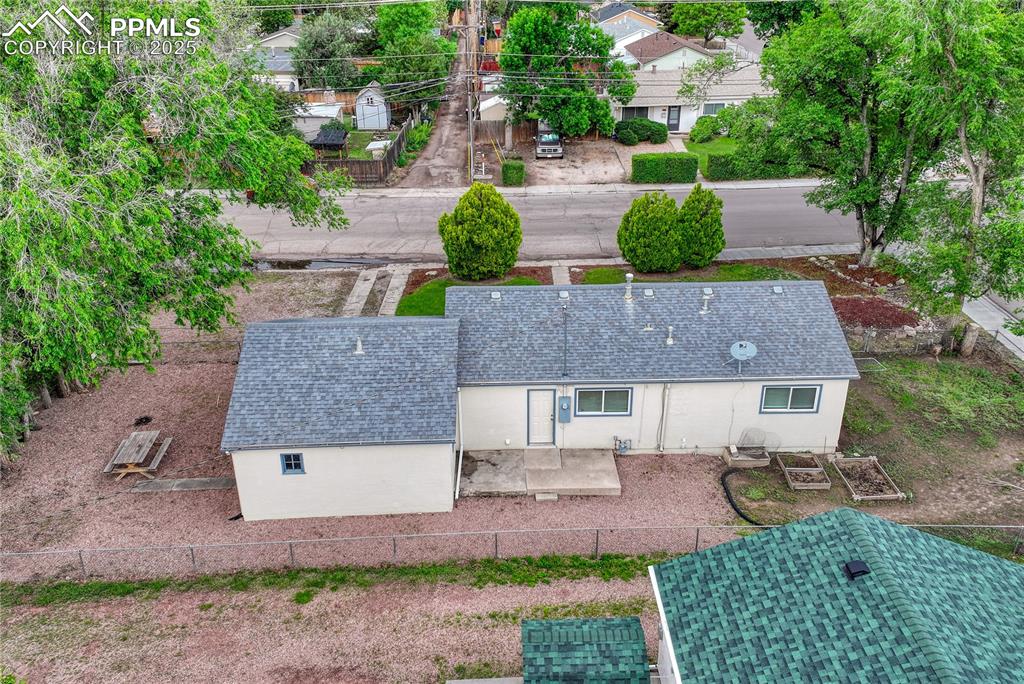
Aerial View
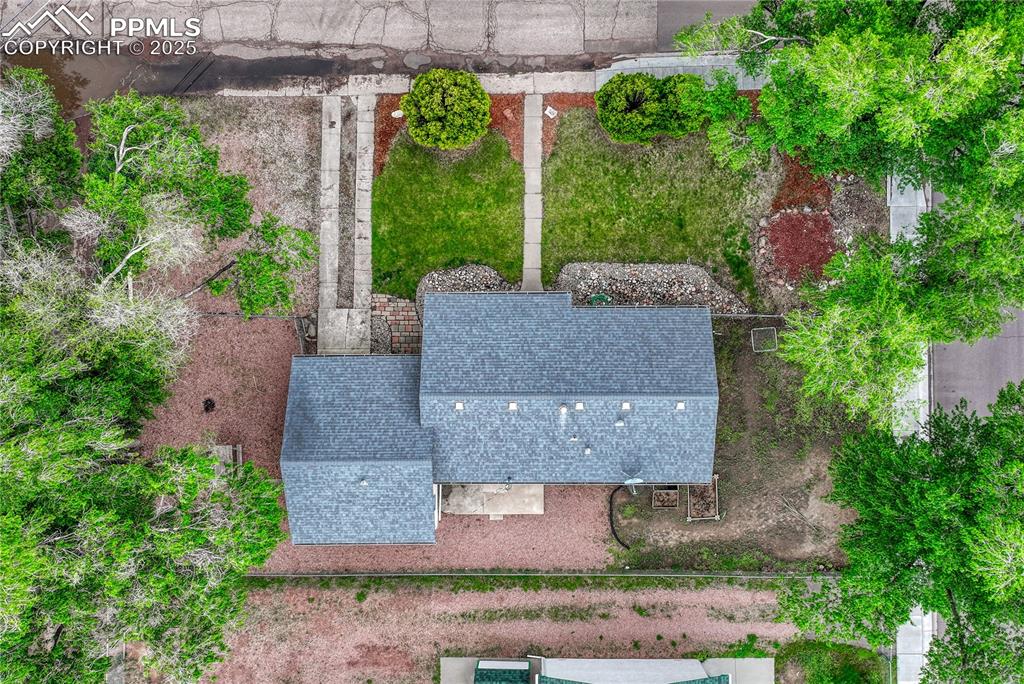
Aerial View
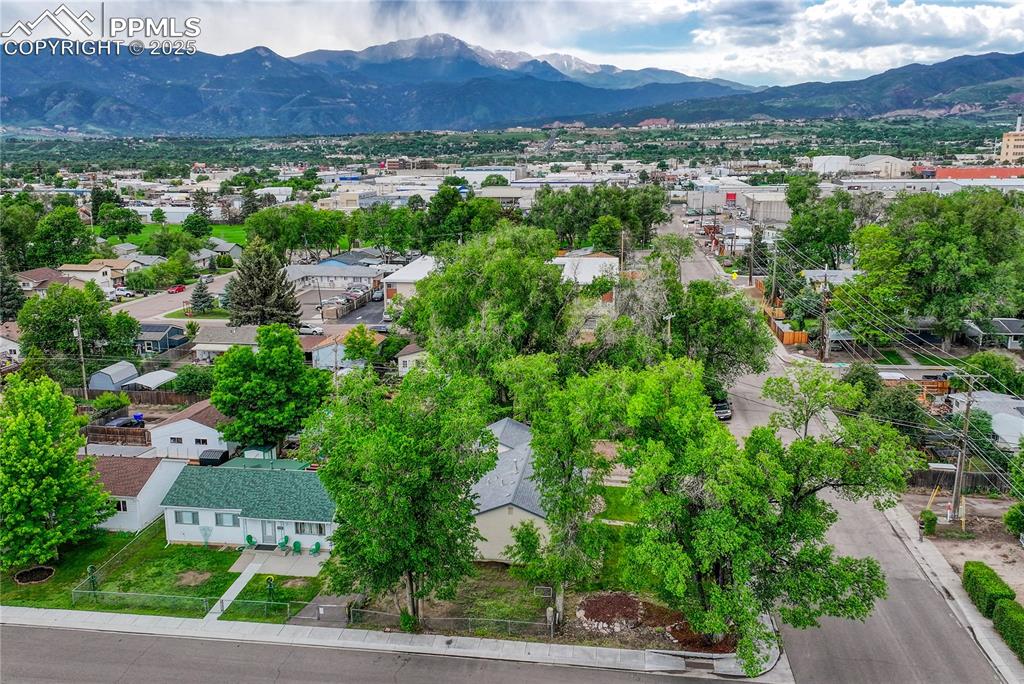
Aerial View
Disclaimer: The real estate listing information and related content displayed on this site is provided exclusively for consumers’ personal, non-commercial use and may not be used for any purpose other than to identify prospective properties consumers may be interested in purchasing.