7030 Fountainside Grove, Colorado Springs, CO, 80922

Ranch-style house featuring a shingled roof, concrete driveway, and an attached garage

Ranch-style house with roof with shingles, driveway, and a garage

Doorway to property

Living area featuring wood finished floors, a ceiling fan, and vaulted ceiling

Living area featuring vaulted ceiling, ceiling fan, a tile fireplace, and wood finished floors

Living room featuring wood finished floors, ceiling fan, a tiled fireplace, and high vaulted ceiling

Living room featuring wood finished floors and vaulted ceiling

Dining space featuring light wood-type flooring, lofted ceiling, a ceiling fan, and a chandelier

Dining room with wood finished floors and a chandelier

Dining area with lofted ceiling, a ceiling fan, wood finished floors, and a fireplace

Kitchen featuring vaulted ceiling, ceiling fan, open floor plan, and dark countertops

Kitchen with stainless steel appliances, dark countertops, vaulted ceiling, light brown cabinets, and decorative backsplash

Kitchen featuring appliances with stainless steel finishes, dark countertops, and tasteful backsplash

Kitchen featuring appliances with stainless steel finishes, dark countertops, tasteful backsplash, light wood-style flooring, and vaulted ceiling

Sitting room featuring a chandelier and dark wood finished floors

Hall with light wood-style floors

Home office featuring light wood-style floors and baseboards

Office area with light wood-style flooring

Full bath featuring vanity, wood finished floors, and a shower

Carpeted empty room with lofted ceiling and ceiling fan

Carpeted empty room with a ceiling fan and a high ceiling

Bathroom with vanity and a walk in closet
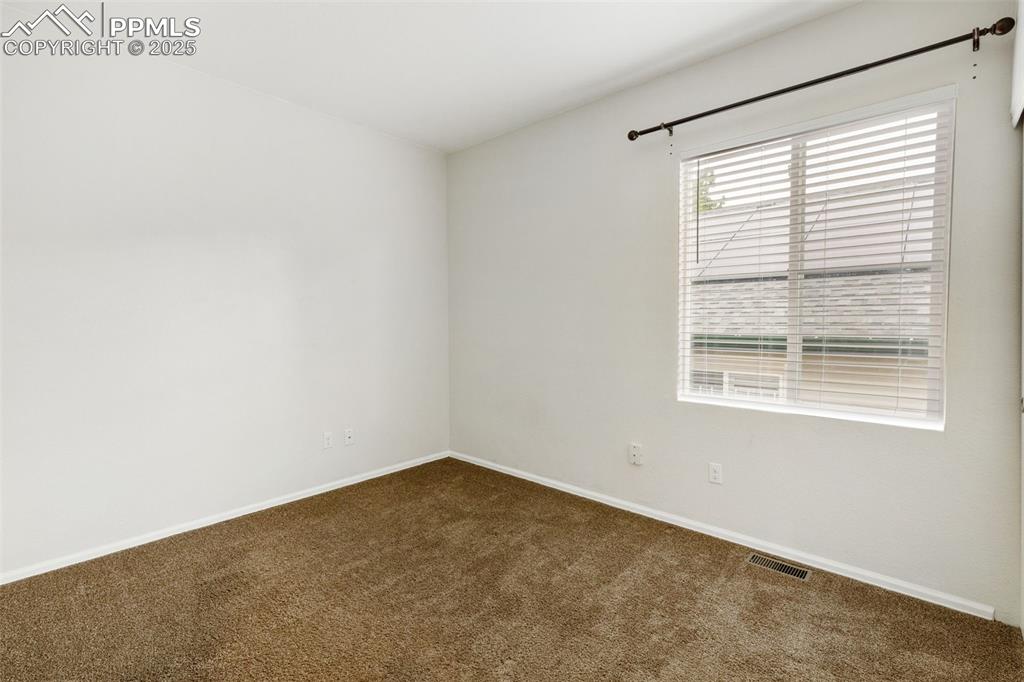
Carpeted spare room with baseboards

Unfurnished bedroom featuring carpet and a closet
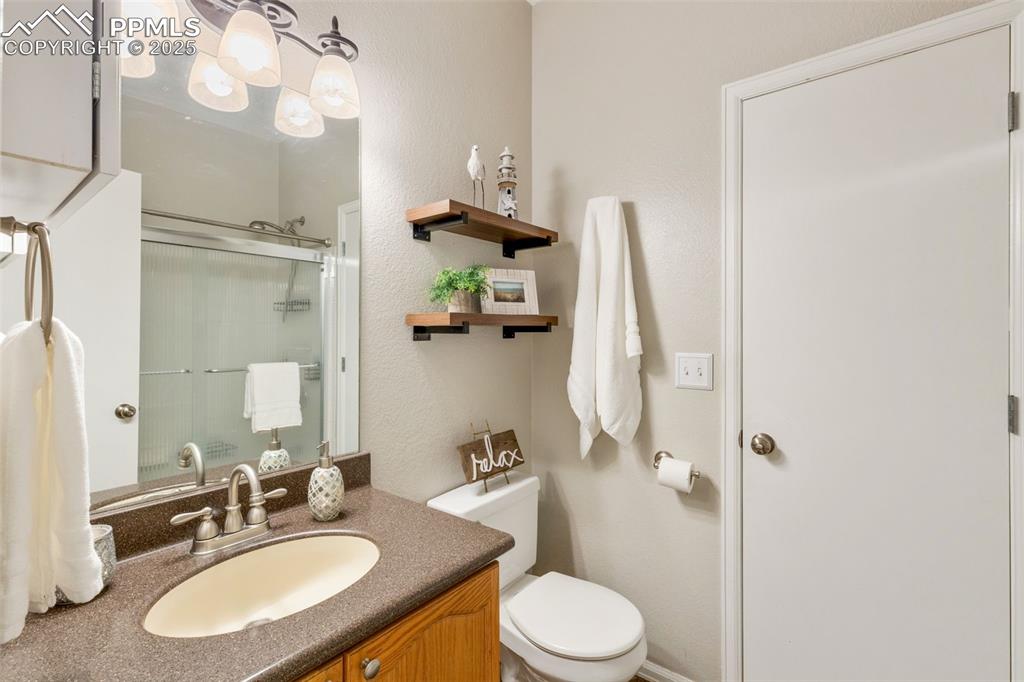
Bathroom featuring a shower with door and vanity
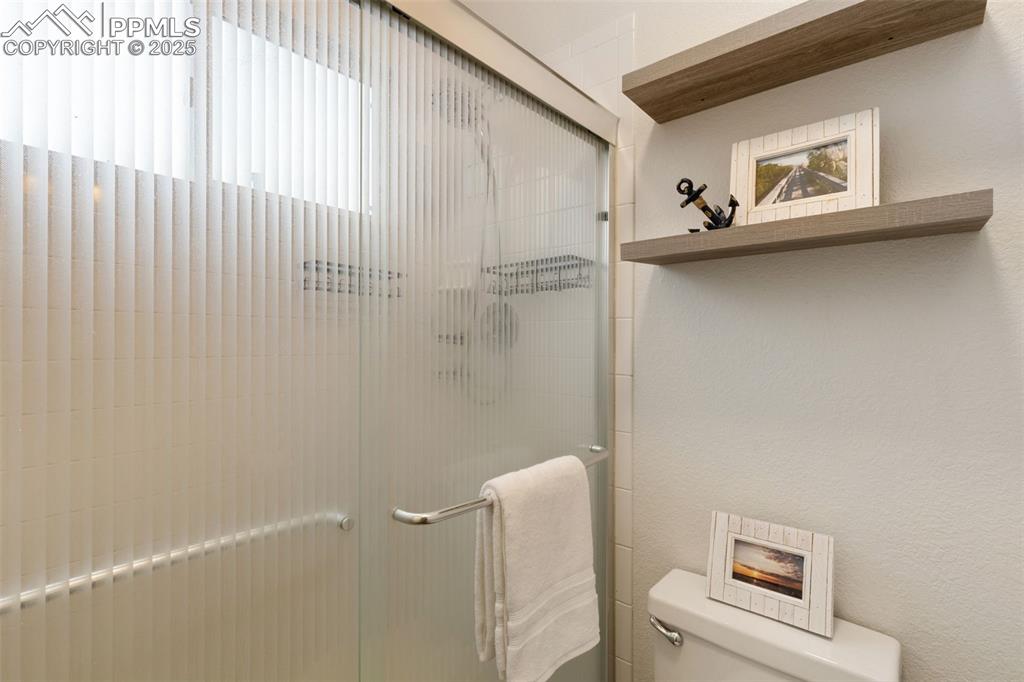
Bathroom with a stall shower

Below grade area with light carpet, bar, and recessed lighting
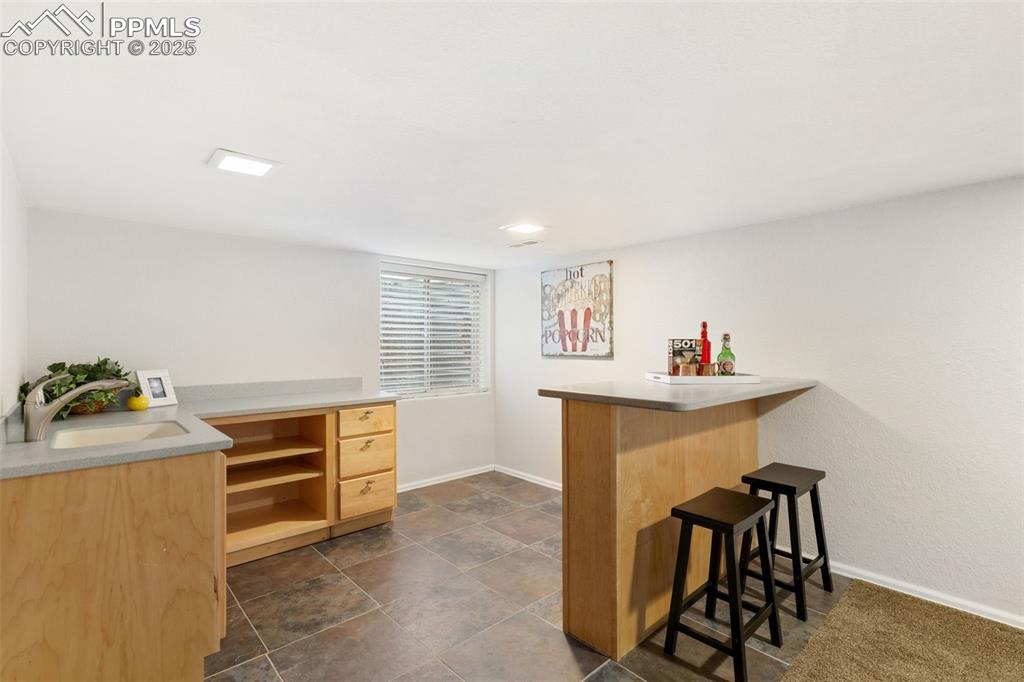
Indoor dry bar featuring baseboards
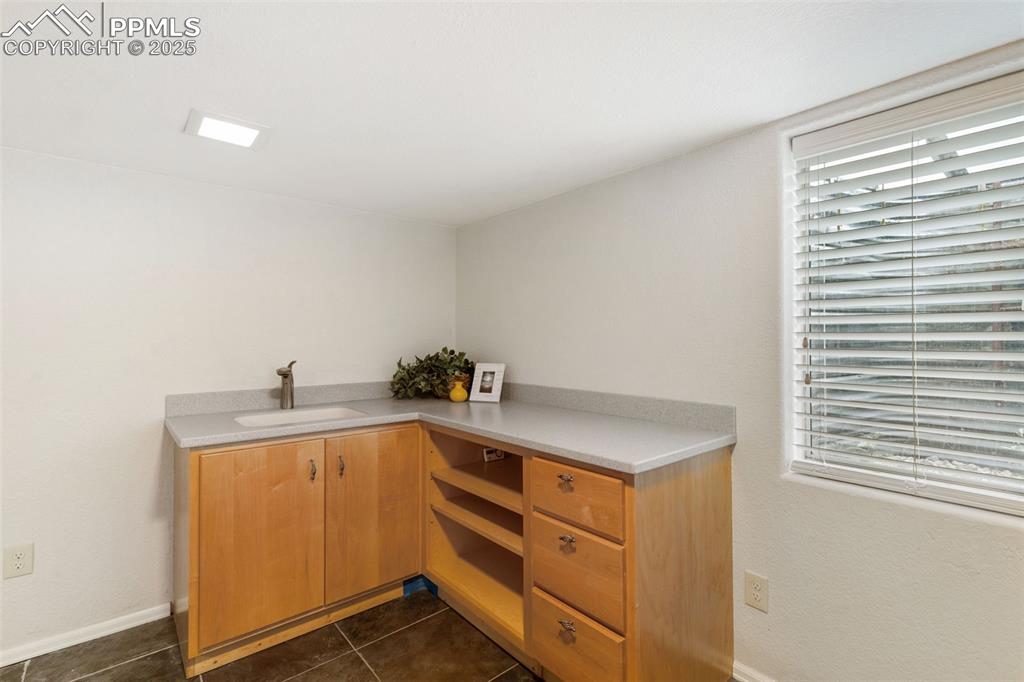
Kitchen with dark tile patterned flooring and light countertops
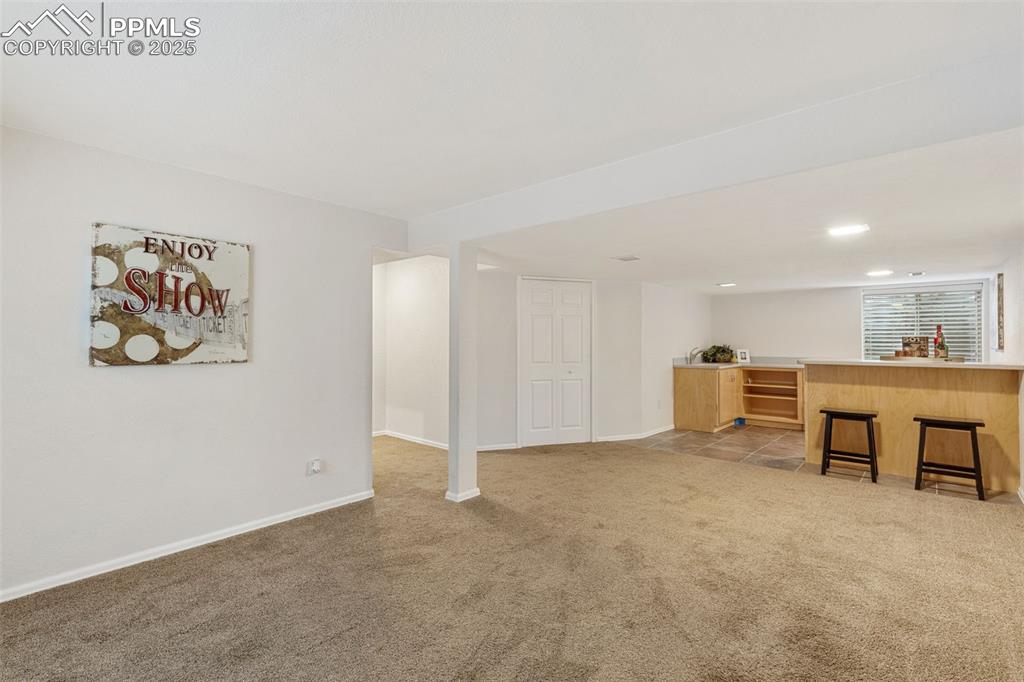
Living area featuring wet bar and light colored carpet
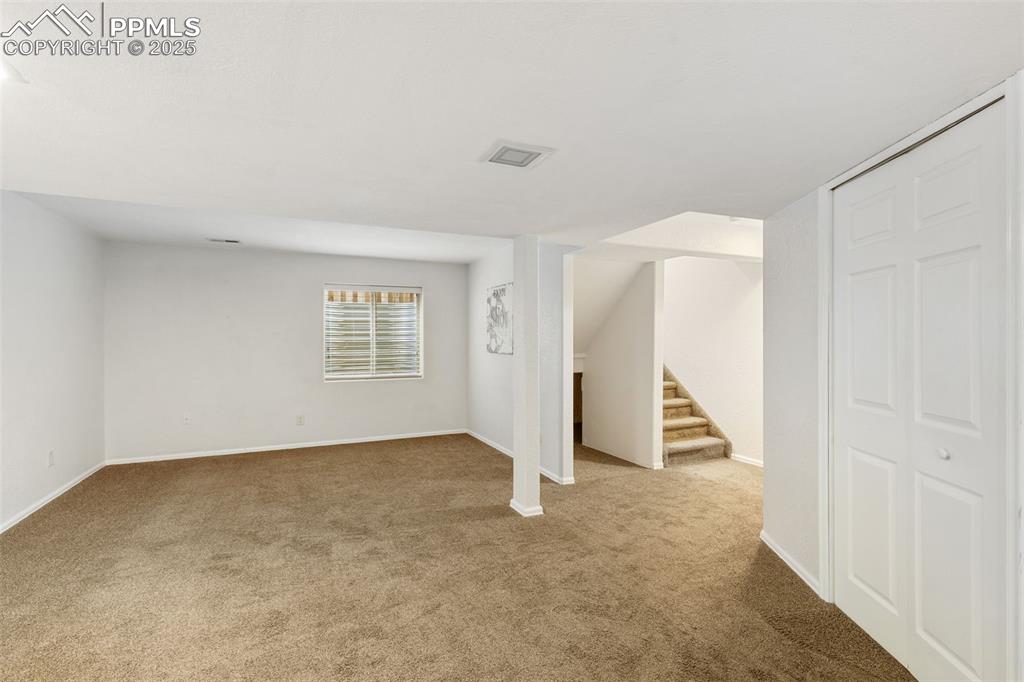
Basement featuring carpet flooring and stairs
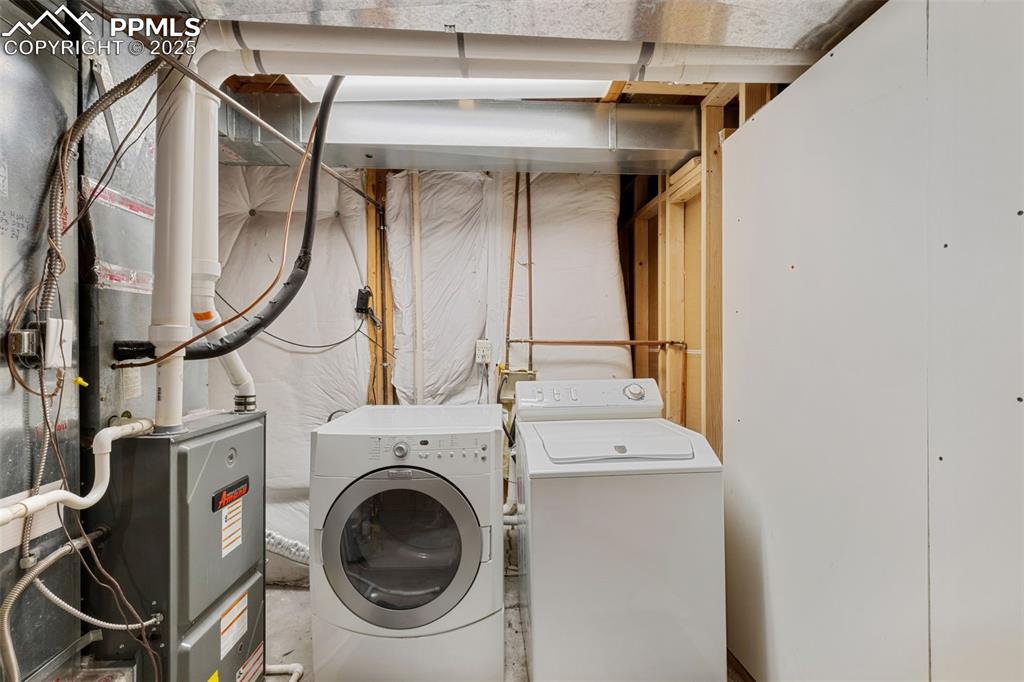
Washroom featuring washer and clothes dryer and heating unit

Fenced backyard with a patio area

Back of house featuring crawl space, a patio, and a fenced backyard

Rear view of house featuring crawl space and a patio area
Disclaimer: The real estate listing information and related content displayed on this site is provided exclusively for consumers’ personal, non-commercial use and may not be used for any purpose other than to identify prospective properties consumers may be interested in purchasing.