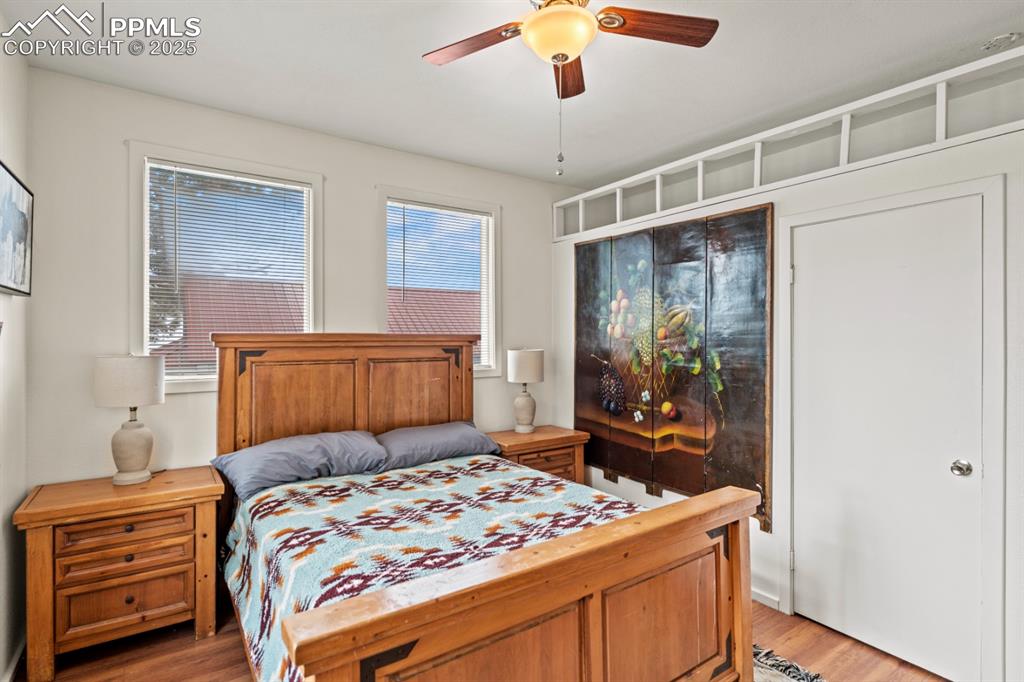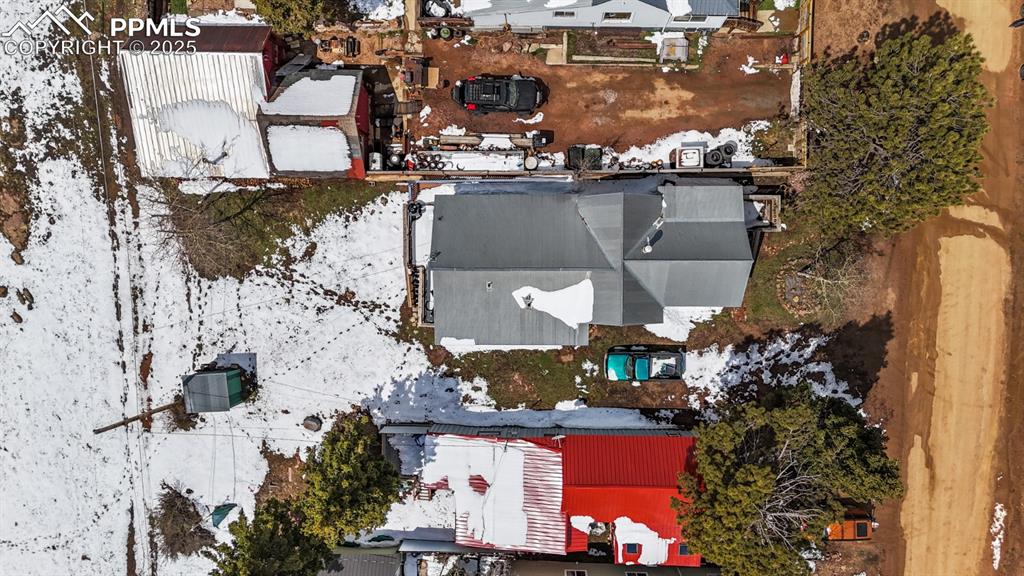315 S 5th Street, Victor, CO, 80860

View of side of property with board and batten siding and a mountain view

Kitchen with white appliances, blue cabinets, under cabinet range hood, beam ceiling, and tasteful backsplash

Kitchen featuring white appliances, blue cabinetry, a sink, under cabinet range hood, and beamed ceiling

Other

Doorway with wood walls, light marble finish flooring, a textured ceiling, and a chandelier

Hall with wooden walls and light marble finish floors

Dining space with a chandelier, wood finished floors, and baseboards

Dining area featuring a chandelier, wood finished floors, and baseboards

Living room with vaulted ceiling, baseboards, and light wood-style flooring

Living room featuring wood finished floors, vaulted ceiling, and baseboards

Bedroom featuring wood finished floors, baseboards, and a ceiling fan

Bedroom with light wood-style flooring and ceiling fan

Corridor with dark wood finished floors, baseboards, and high vaulted ceiling

Full bathroom featuring vanity, toilet, marble look tile flooring, wainscoting, and curtained shower

Bedroom with wood finished floors and a ceiling fan

Bedroom with baseboard heating, wood finished floors, attic access, baseboards, and a ceiling fan

Bedroom featuring a textured ceiling, a textured wall, carpet, lofted ceiling, and baseboards

View of snow covered exterior with board and batten siding

View of yard covered in snow

View of snowy aerial view

View of snowy aerial view

View of mountain backdrop with nearby suburban area

View of mountain backdrop

View of mountain background

View of mountain background with a heavily wooded area

Floor plan / room layout

Home floor plan

Room layout
Disclaimer: The real estate listing information and related content displayed on this site is provided exclusively for consumers’ personal, non-commercial use and may not be used for any purpose other than to identify prospective properties consumers may be interested in purchasing.