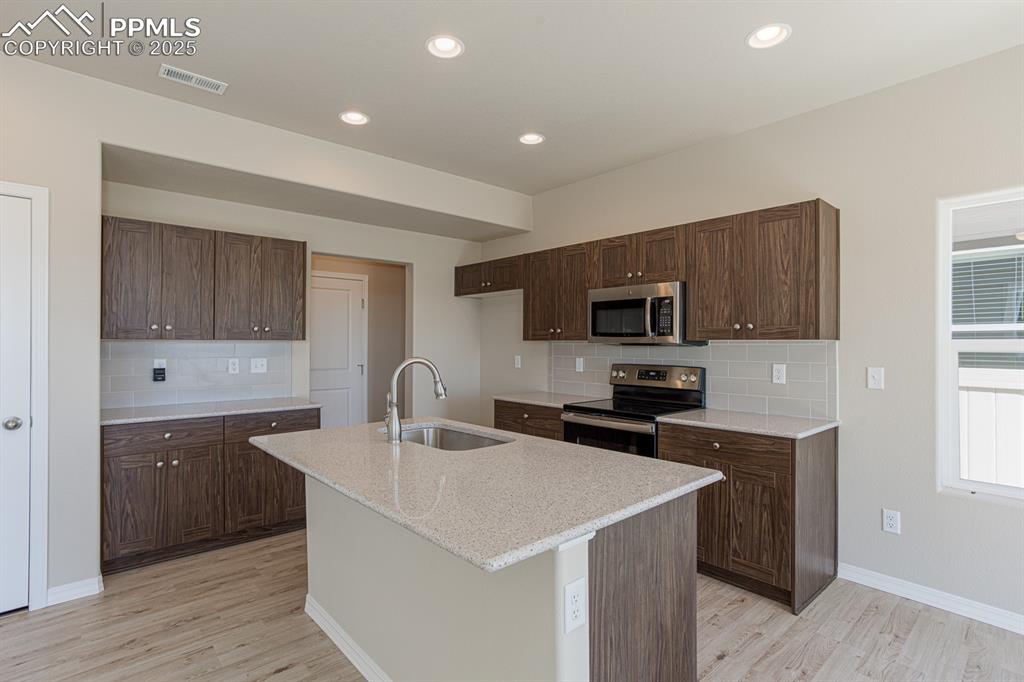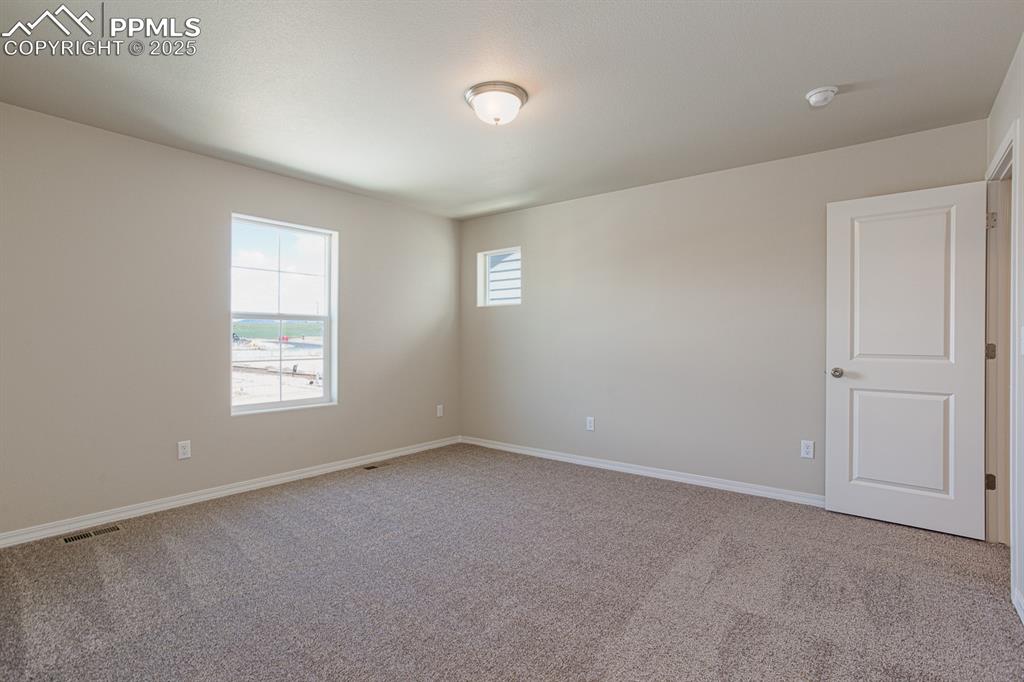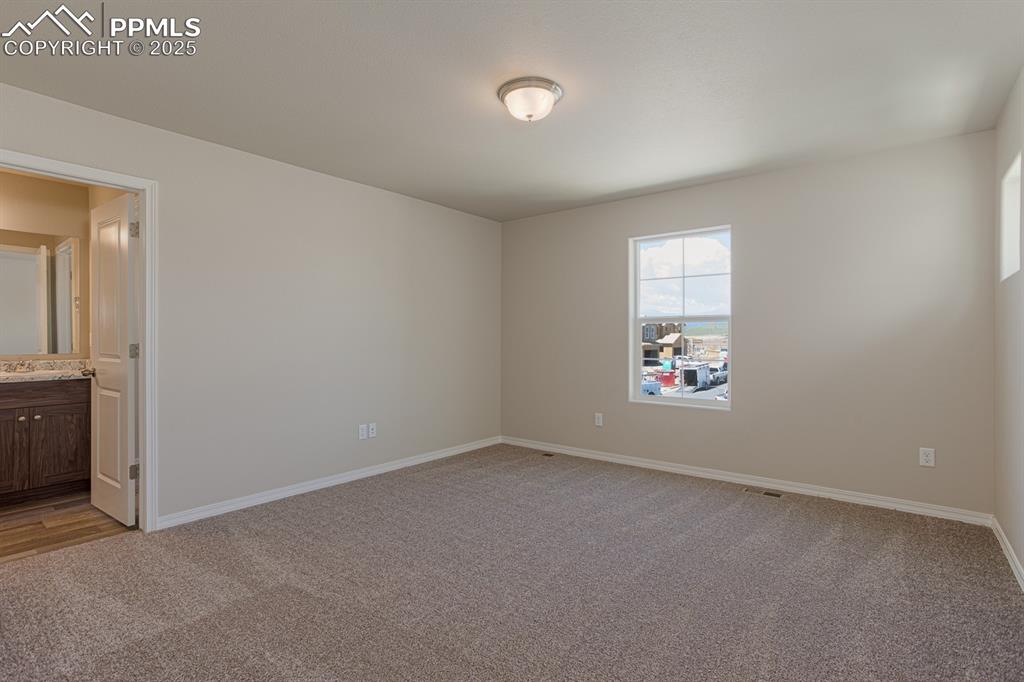8730 Blue Feather Loop, Colorado Springs, CO, 80908

View of front of property with a mountain view, a garage, a shingled roof, and concrete driveway

Kitchen featuring appliances with stainless steel finishes, a sink, backsplash, light wood-style floors, and dark brown cabinets

Kitchen featuring appliances with stainless steel finishes, tasteful backsplash, light wood-style floors, and baseboards

Kitchen with appliances with stainless steel finishes, a sink, plenty of natural light, a chandelier, and recessed lighting

Kitchen with appliances with stainless steel finishes, a sink, light wood finished floors, tasteful backsplash, and recessed lighting

Kitchen with appliances with stainless steel finishes, open floor plan, light wood-style floors, a chandelier, and a sink

Unfurnished living room featuring light wood finished floors, recessed lighting, baseboards, and a sink

Unfurnished dining area with healthy amount of natural light, wood finished floors, and a chandelier

Half bath featuring wood finished floors, toilet, baseboards, and a sink

Empty room featuring light wood finished floors and baseboards

Full bathroom with vanity, baseboards, and a shower

Full bath featuring wood finished floors, vanity, baseboards, and shower / tub combination

Unfurnished bedroom with carpet flooring, baseboards, and a closet

Carpeted spare room with baseboards

Unfurnished bedroom with carpet flooring, baseboards, and a closet

Carpeted spare room featuring baseboards

Hall with carpet and baseboards

Corridor featuring an upstairs landing, carpet, and baseboards

Bathroom featuring a walk in closet, vanity, and baseboards

Bathroom featuring toilet, a shower stall, wood finished floors, and baseboards

Bathroom with toilet, a shower stall, wood finished floors, double vanity, and recessed lighting

Bathroom featuring a stall shower and double vanity

Spare room with light carpet and baseboards

Unfurnished room featuring carpet flooring, a smoke detector, and baseboards

Empty room featuring light colored carpet, baseboards, and a sink

Washroom featuring washer hookup, hookup for an electric dryer, dark wood-style floors, and baseboards
Disclaimer: The real estate listing information and related content displayed on this site is provided exclusively for consumers’ personal, non-commercial use and may not be used for any purpose other than to identify prospective properties consumers may be interested in purchasing.