65 Yeoman Lane, Divide, CO, 80814
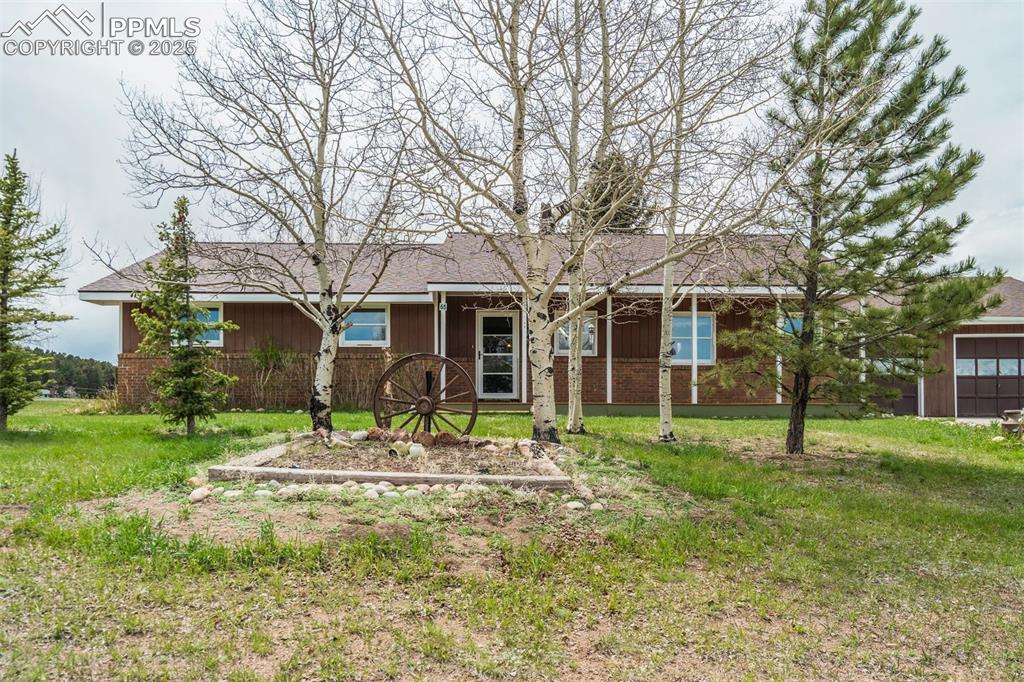
Front of Structure
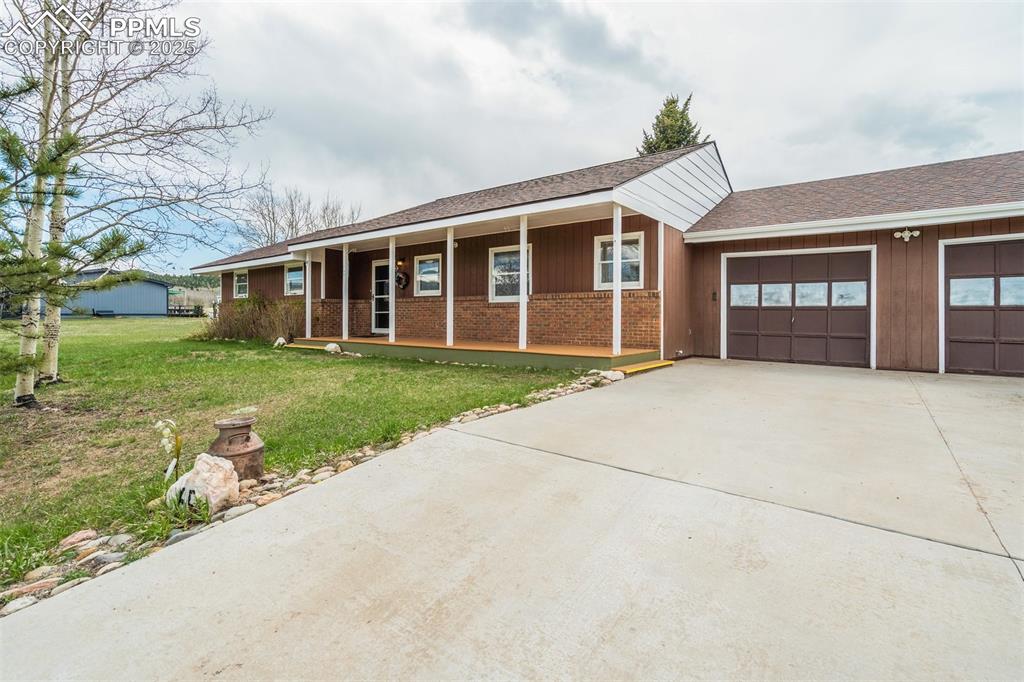
Large two-car garage
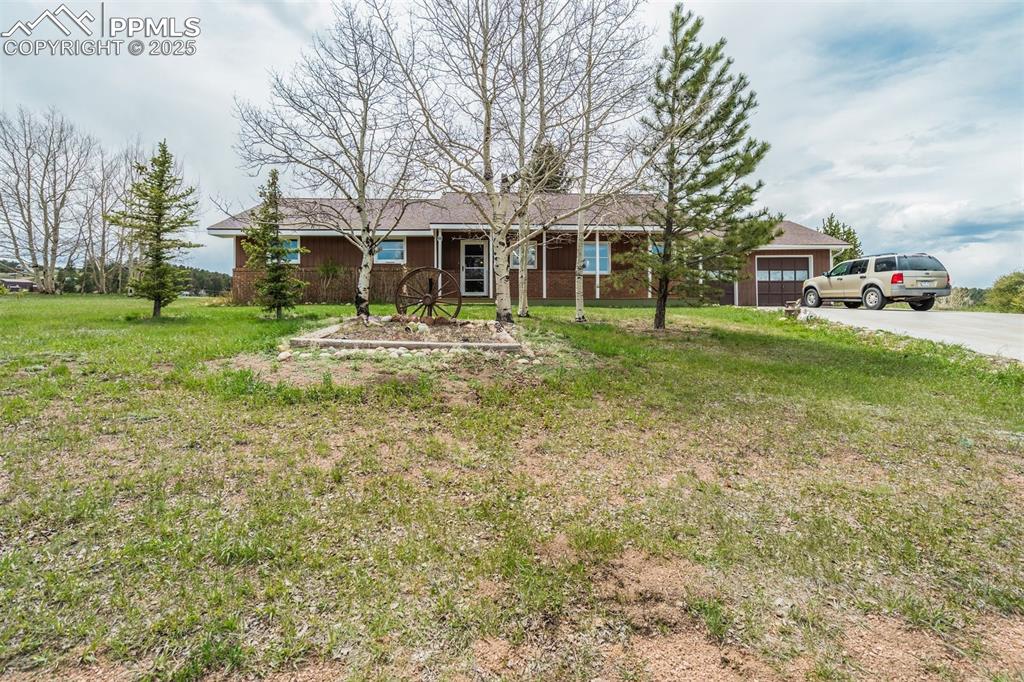
Front of Structure
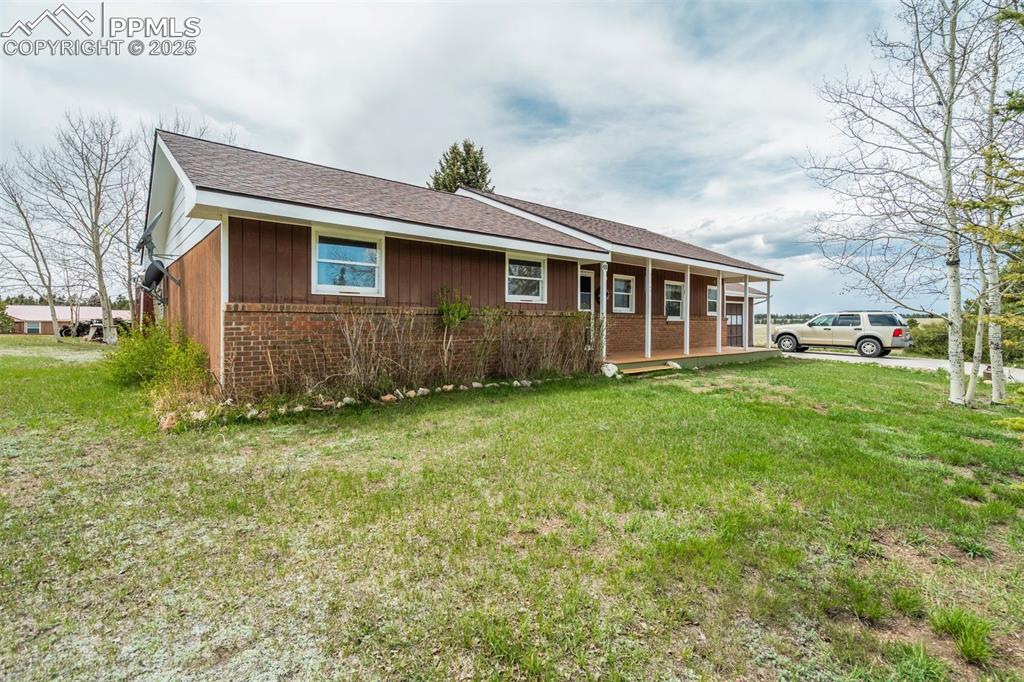
Front of Structure
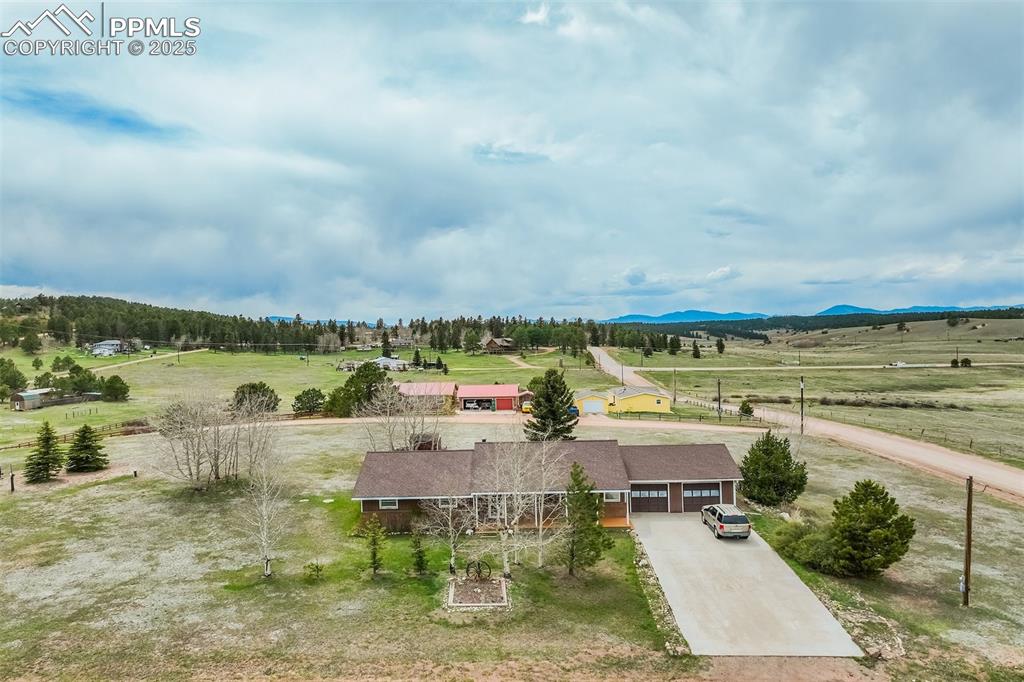
Aerial View
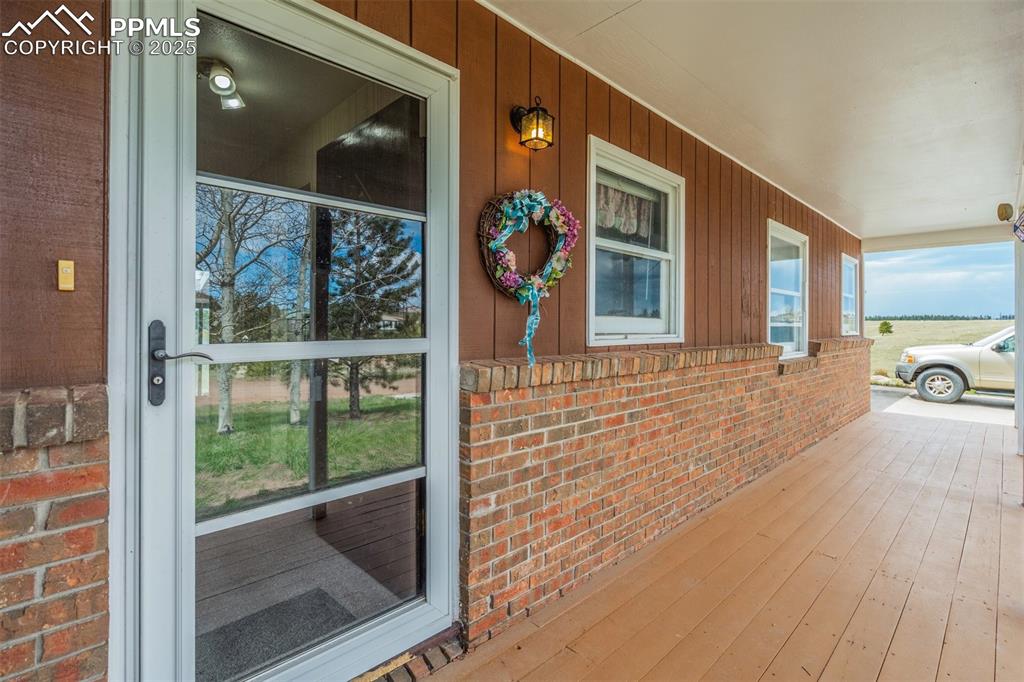
Front deck with views of Pikes Peak
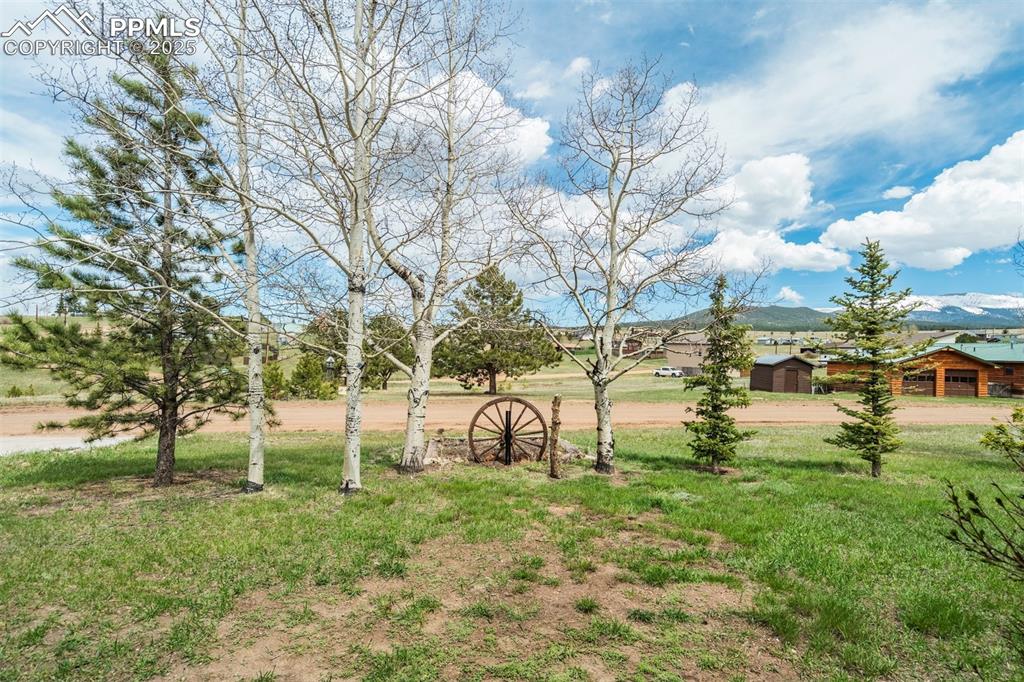
Front yard
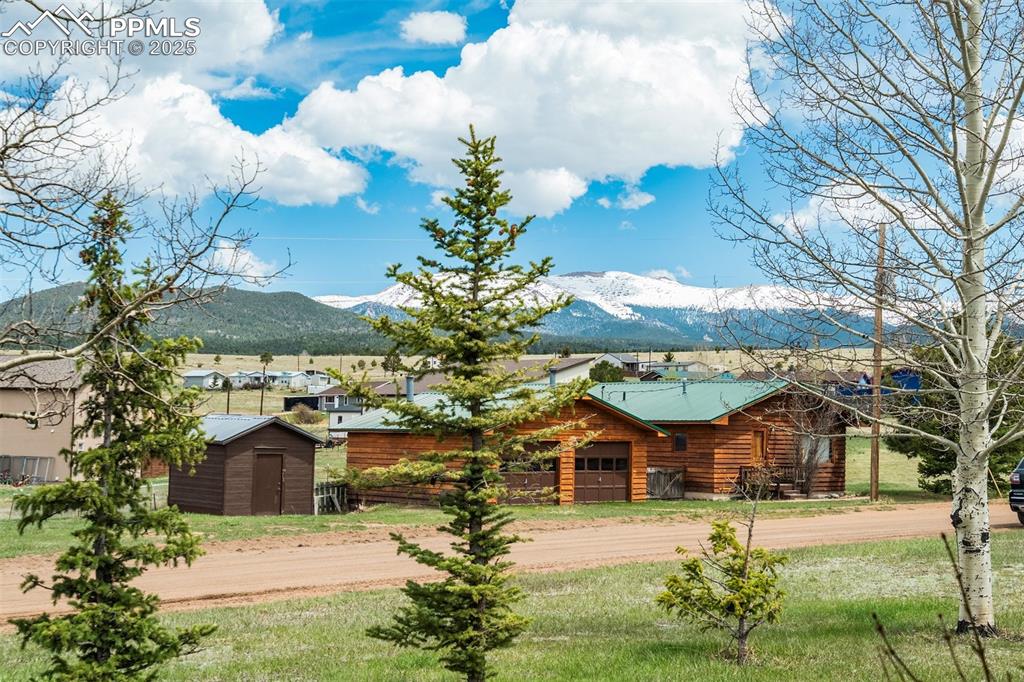
View from front of the house
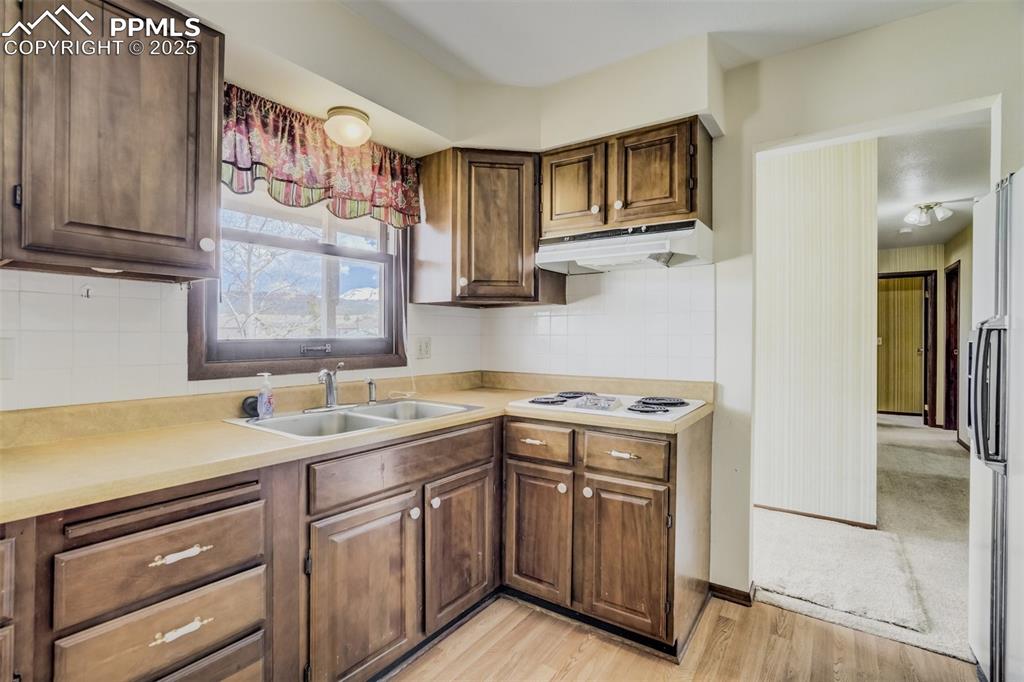
Entryway and kitchen; Mountain views from the Kitchen sink window
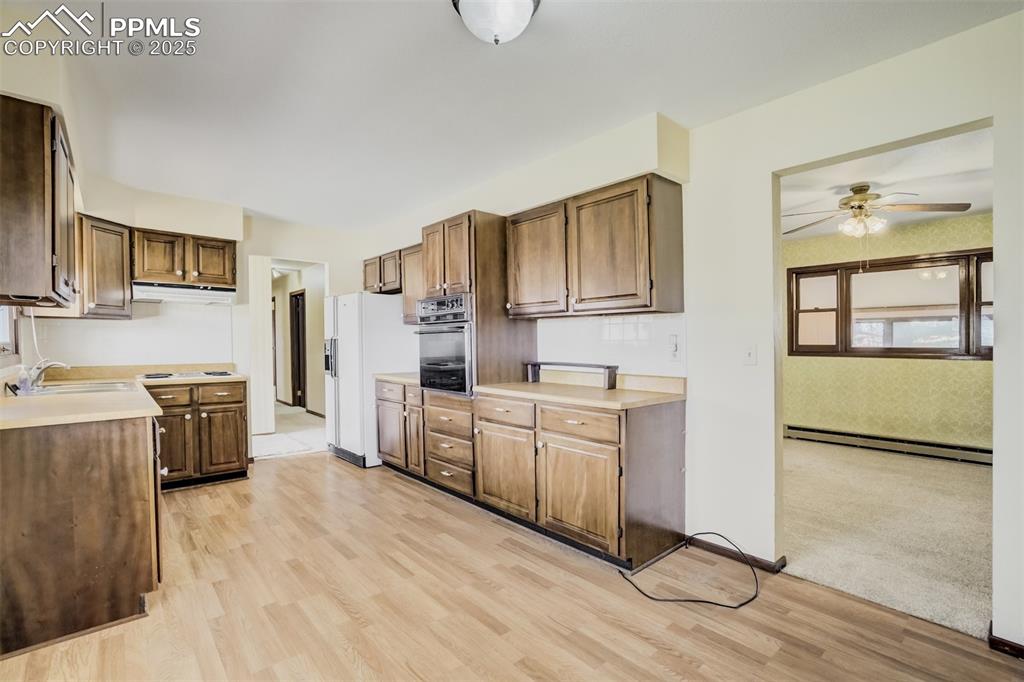
Kitchen and entry to the living room; view from dining room
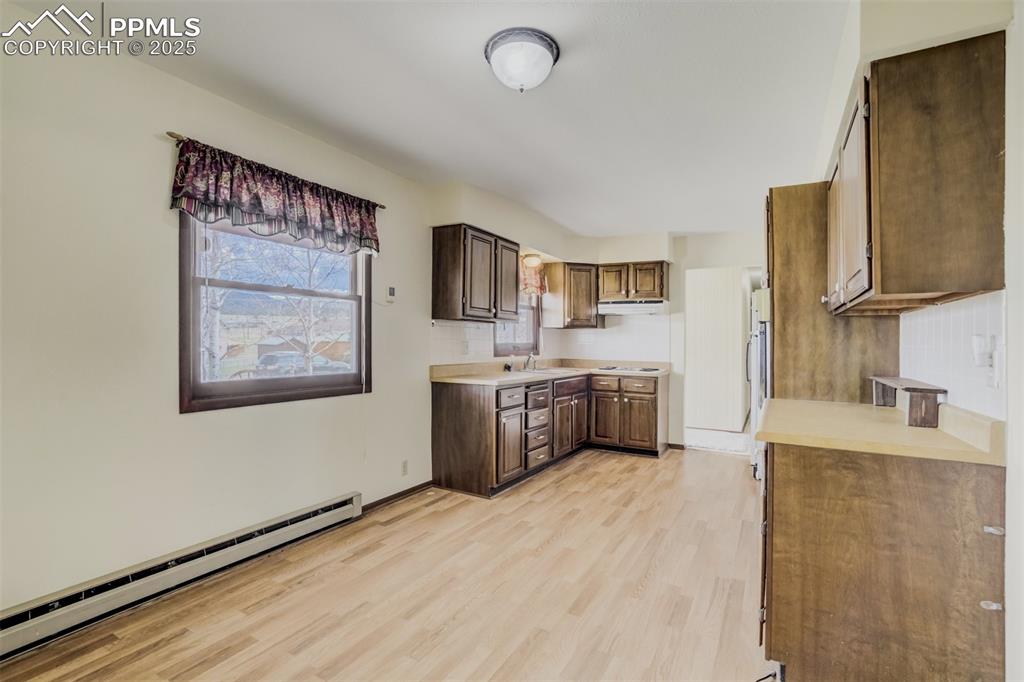
Kitchen
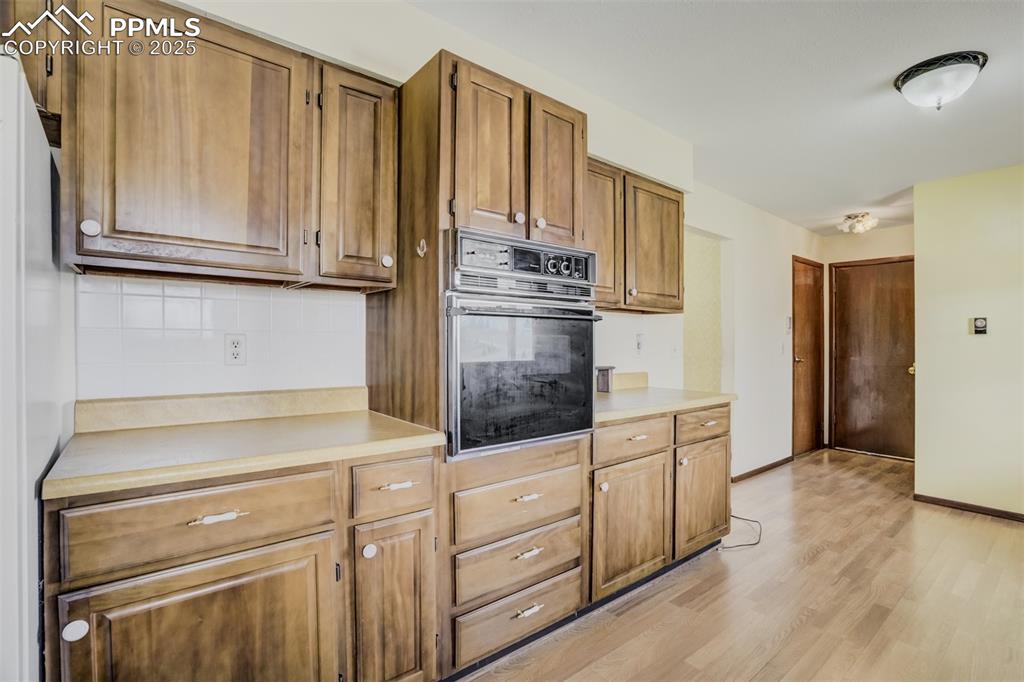
Kitchen with doors to the pantry and garage
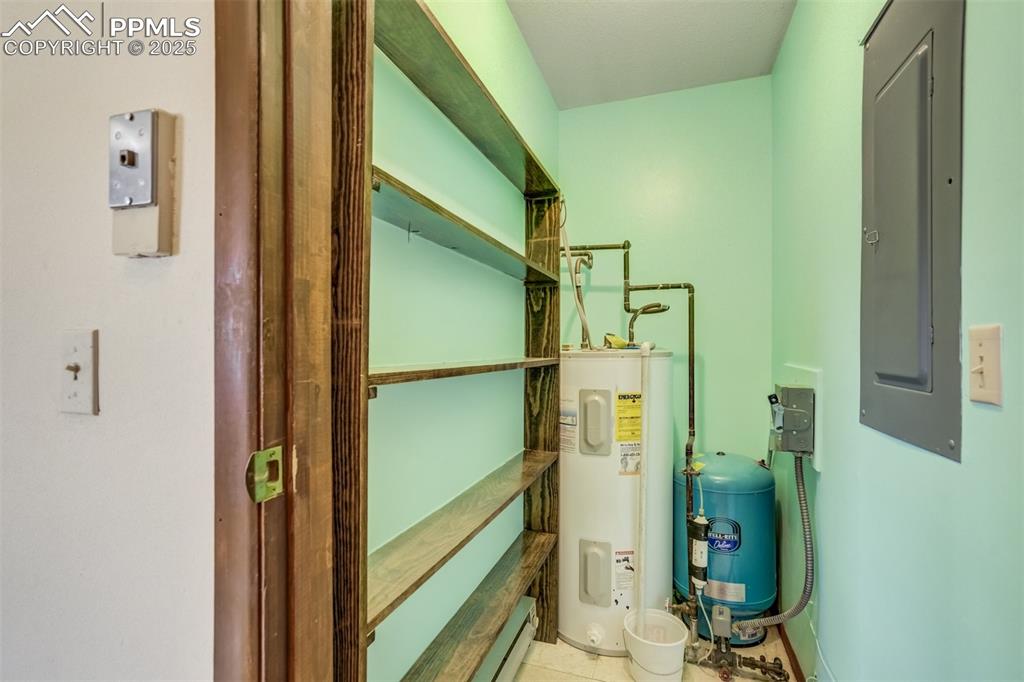
Other
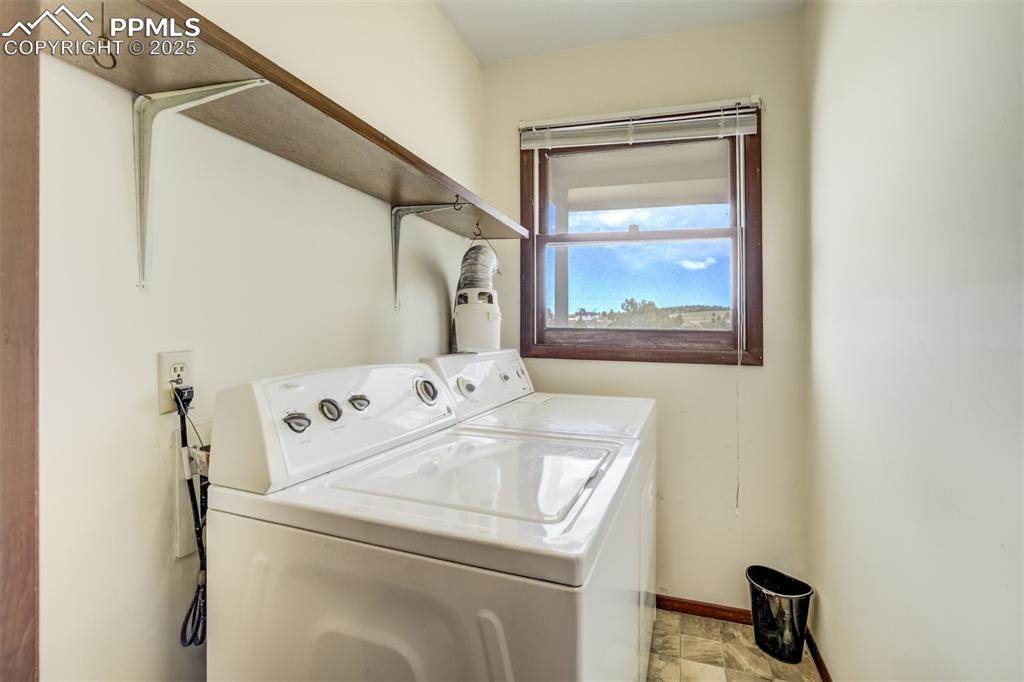
Laundry
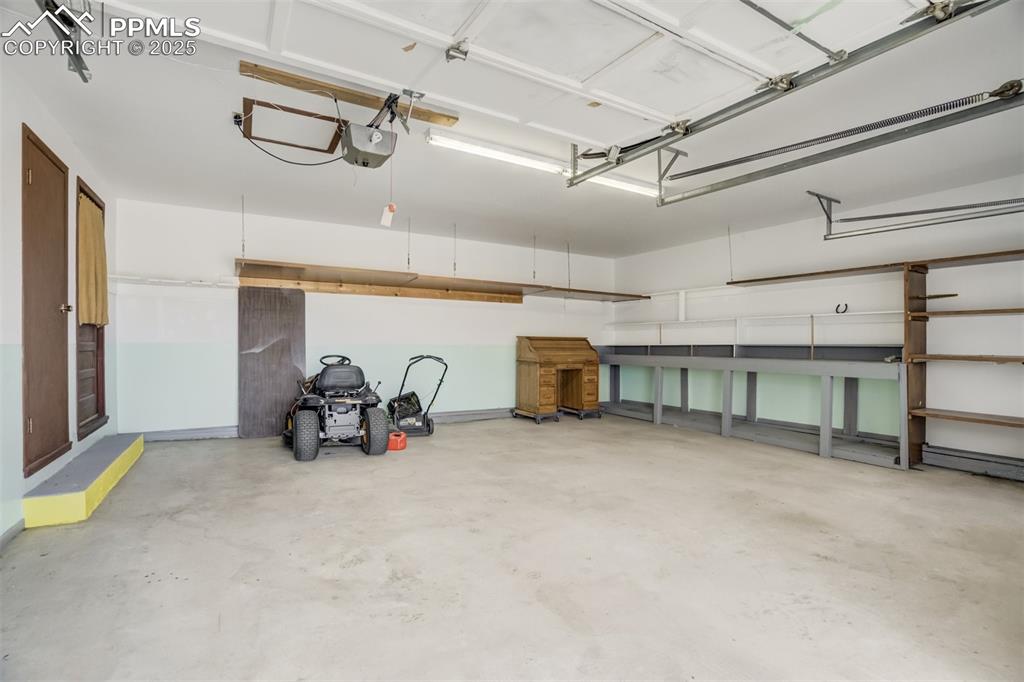
Garage
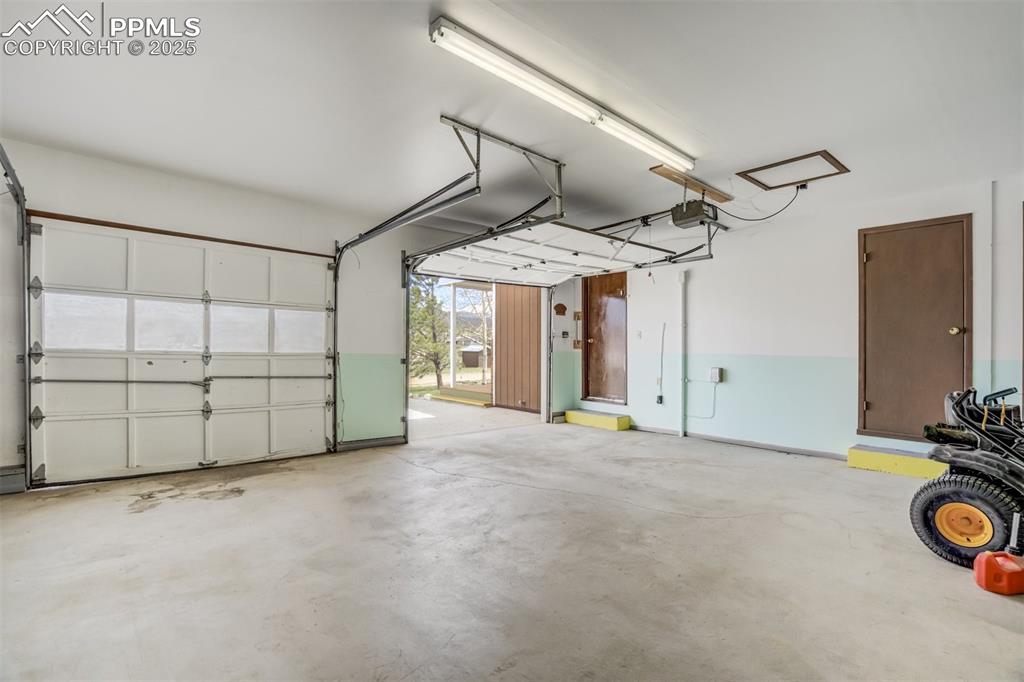
Extended garage with storage closet and door to the sunroom
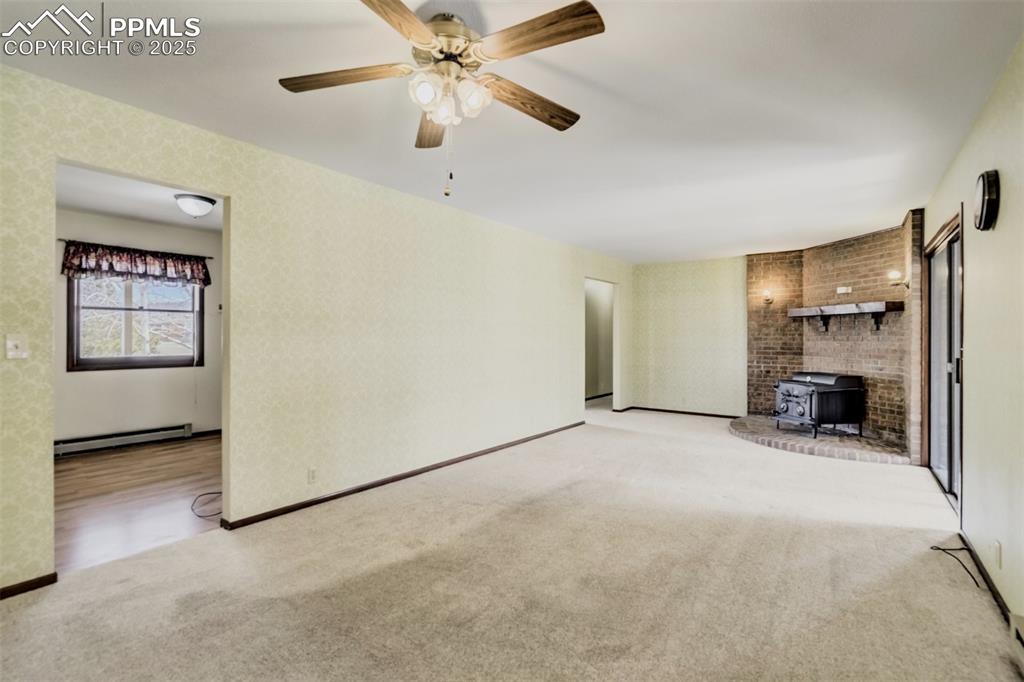
Living Room
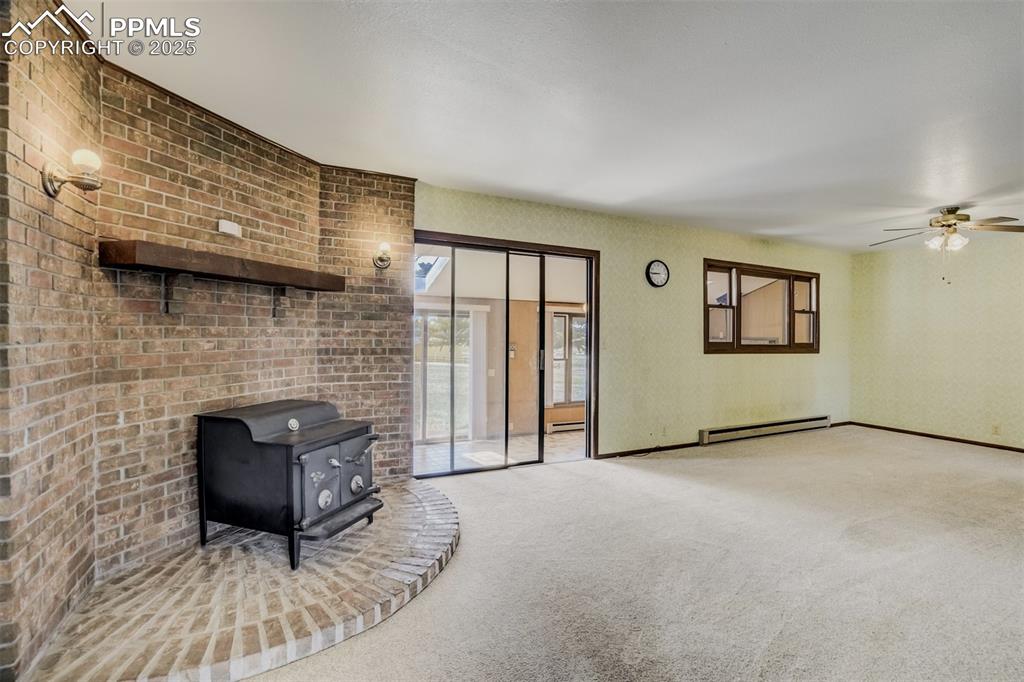
Wood burning fireplace and sliding glass door to the sunroom
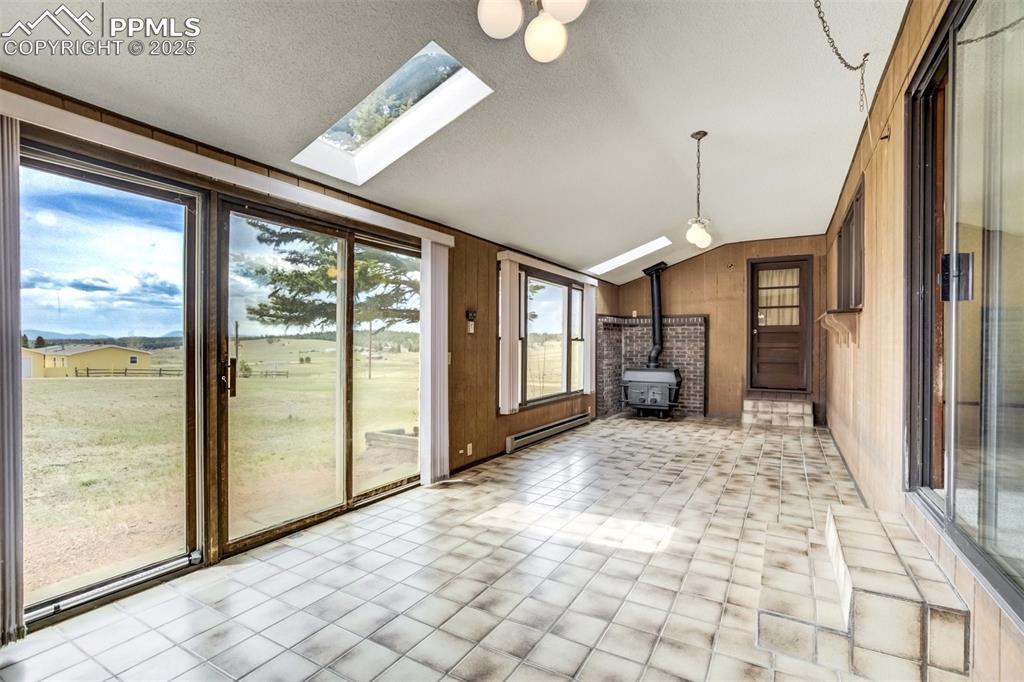
Sunroom with second woodburning stove, tile flooring, and door to the garage.
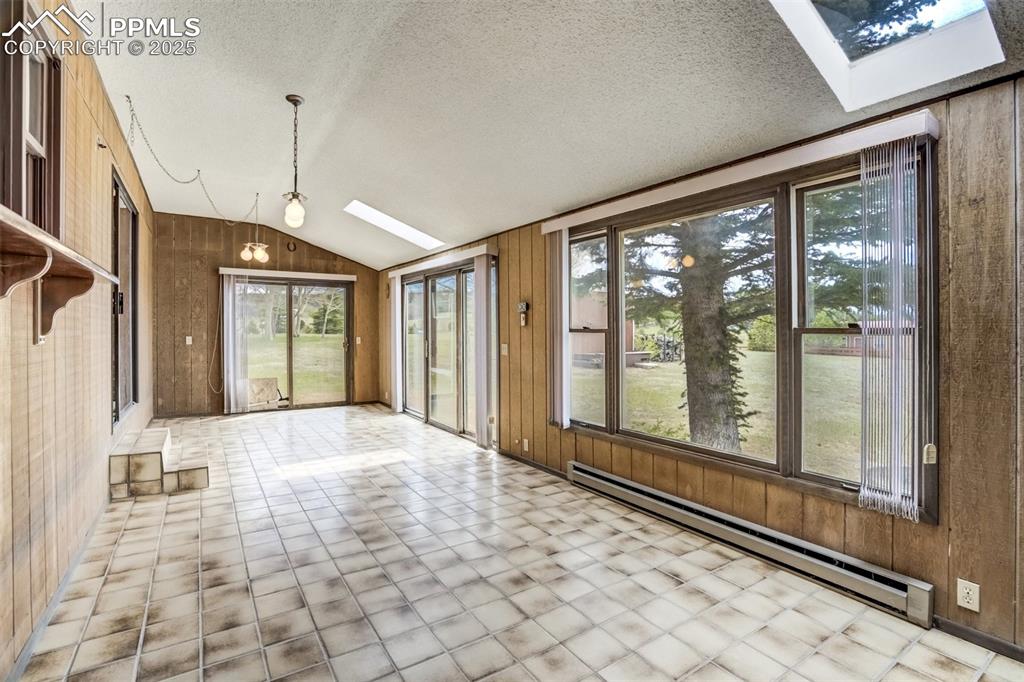
Skylights and sliding glass doors allow for ample light in this extra heated space!
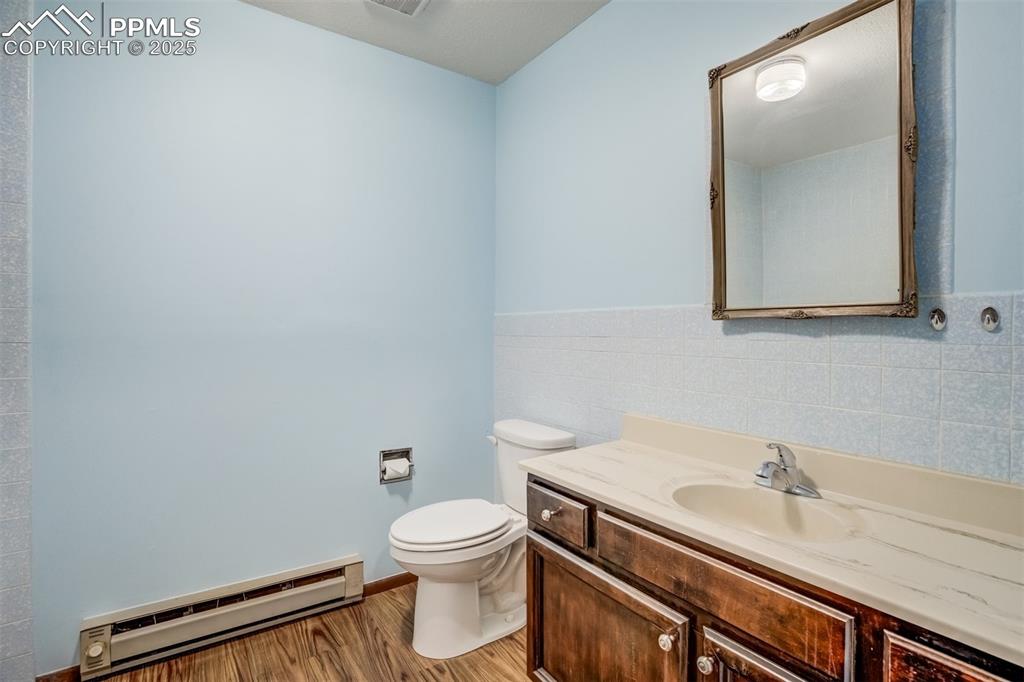
Large main bathroom with tub
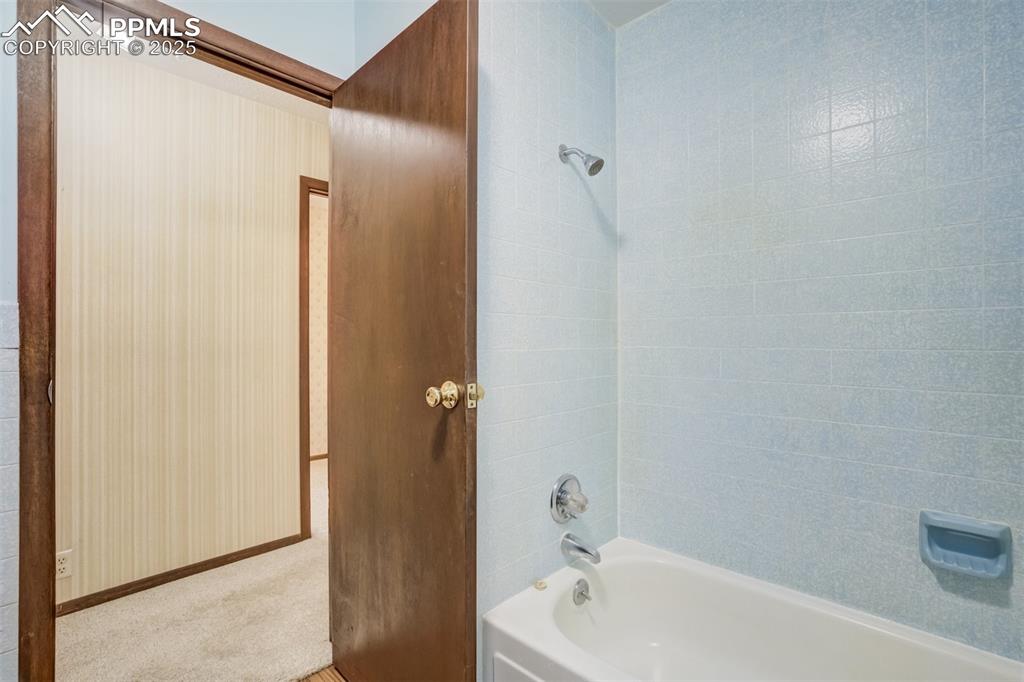
Bathroom
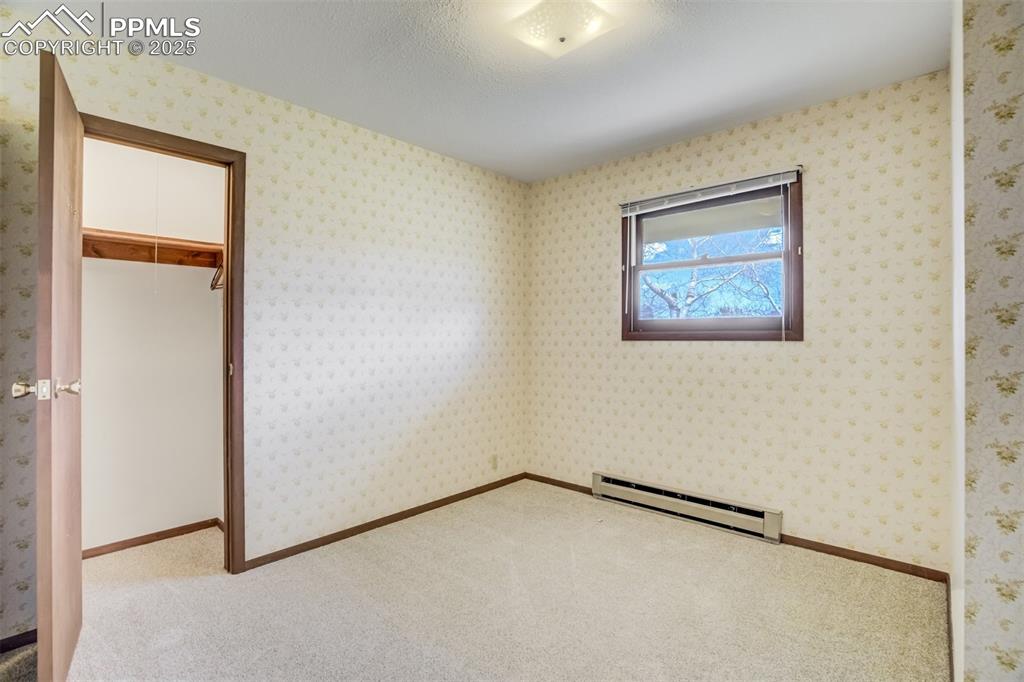
Bedroom #1 with closet and shelving behind the door
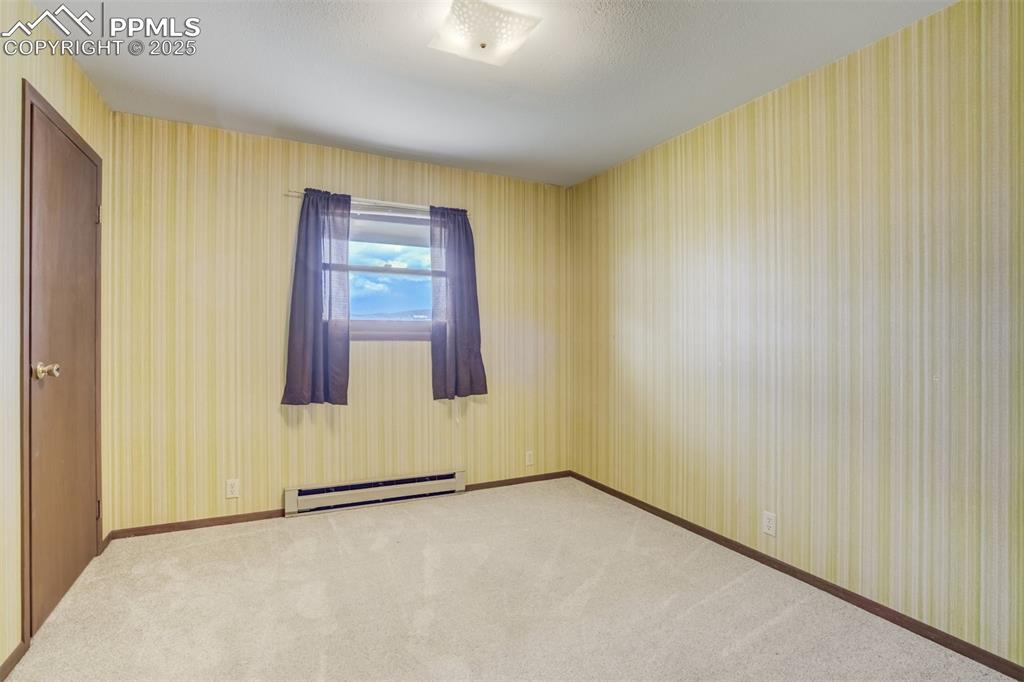
Bedroom #2
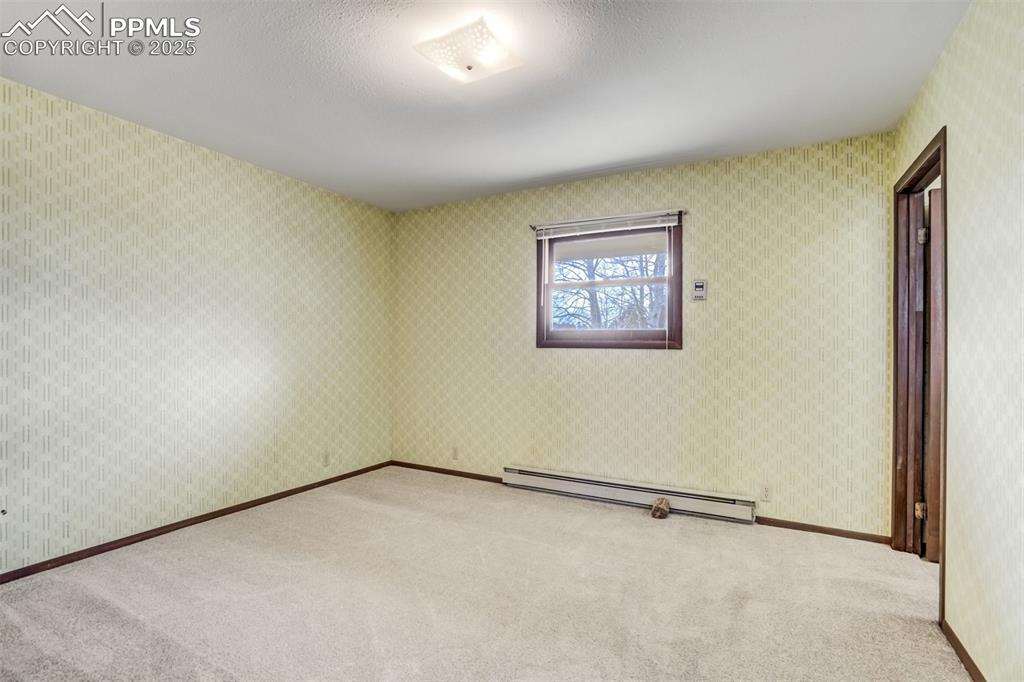
Large primary bedroom with closet and attached 3/4 bath.
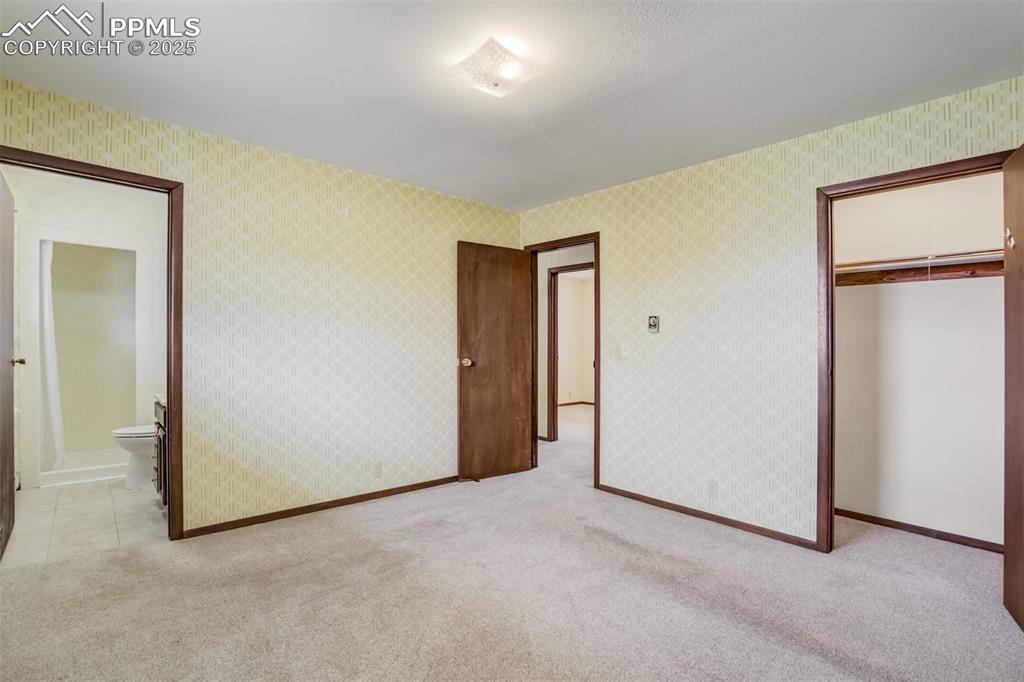
View of Primary Bedroom with entrance, 3/4 bath, and closet.
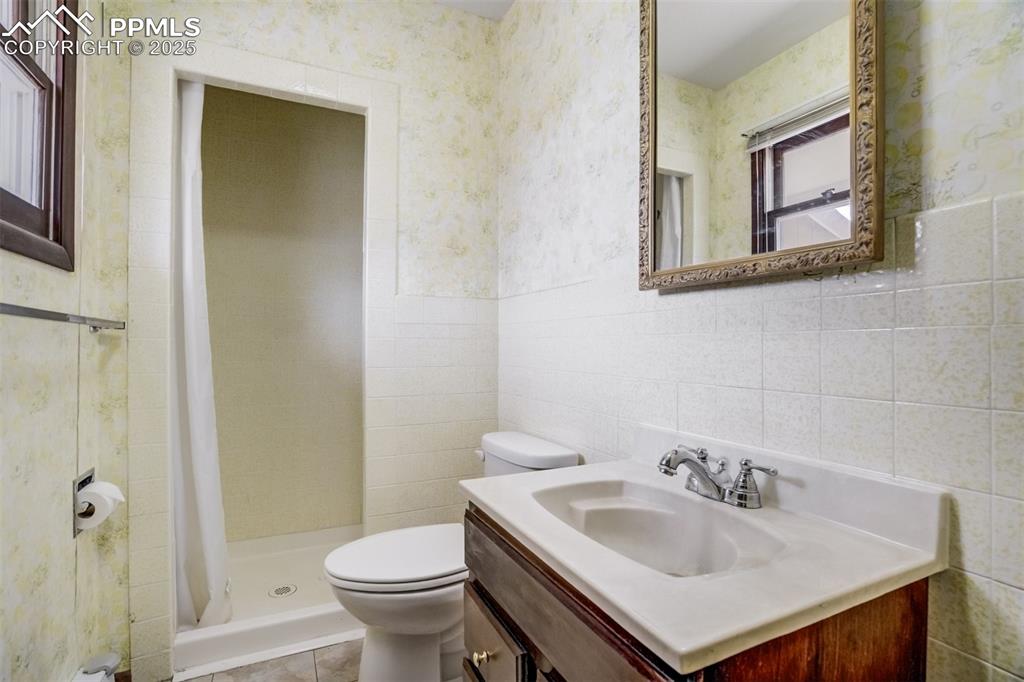
Master Bathroom
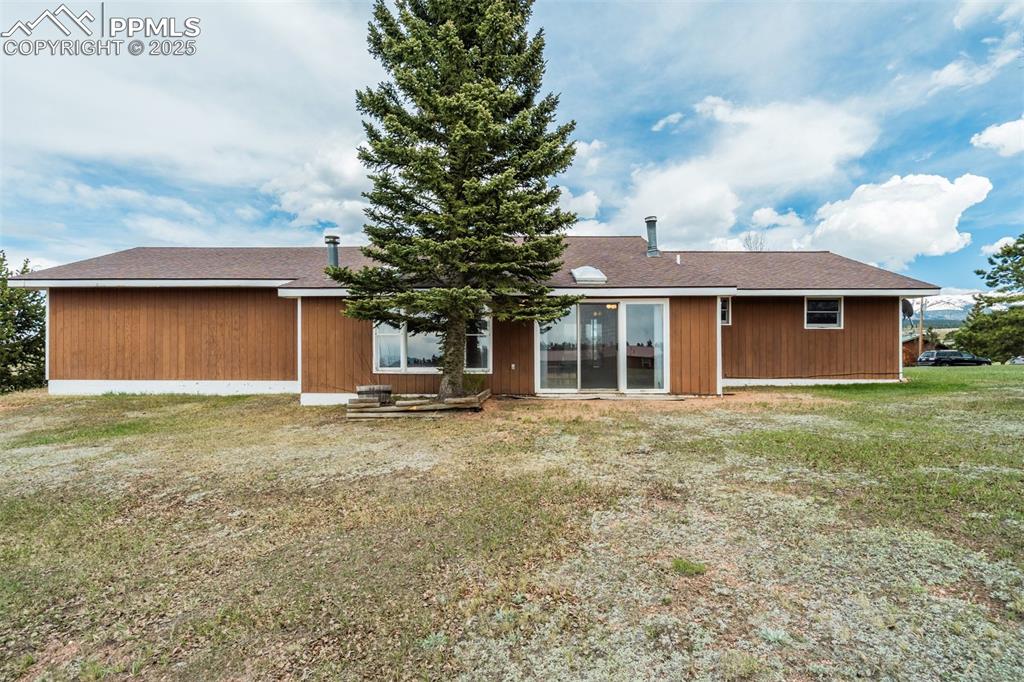
Back of home - view of the sunroom
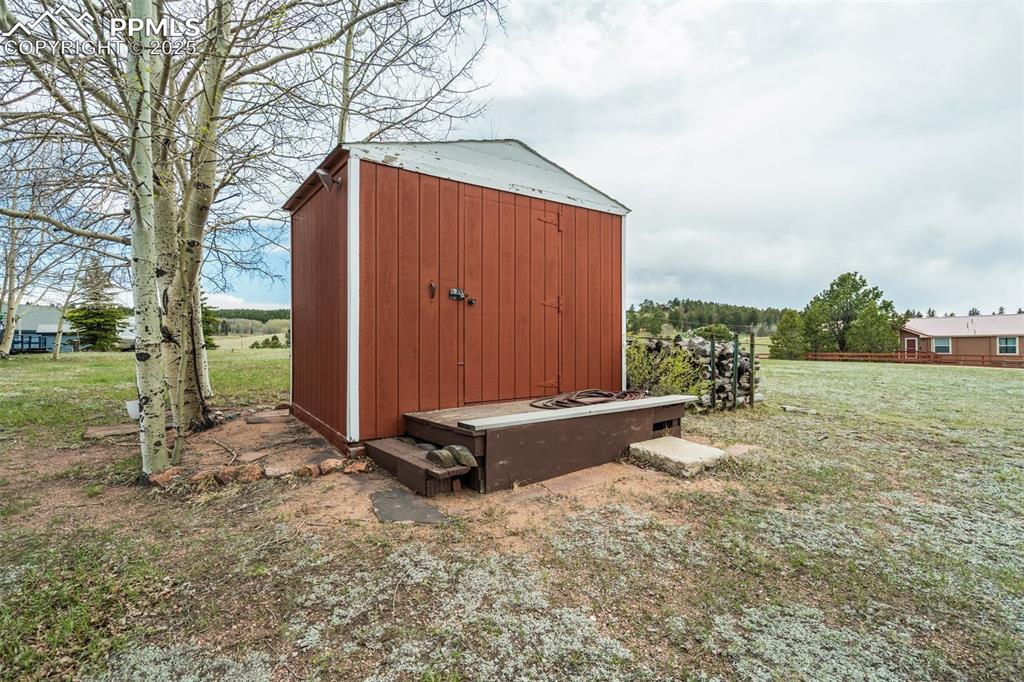
Extra storage and a pile of firewood ready for cooler weather of campfires
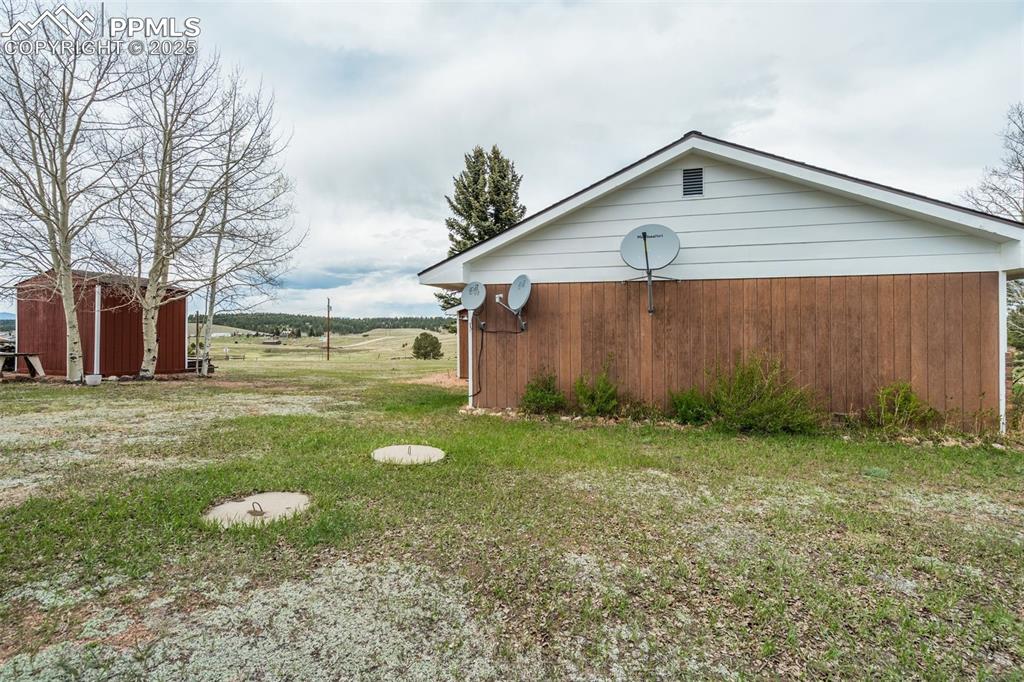
Side yard - septic
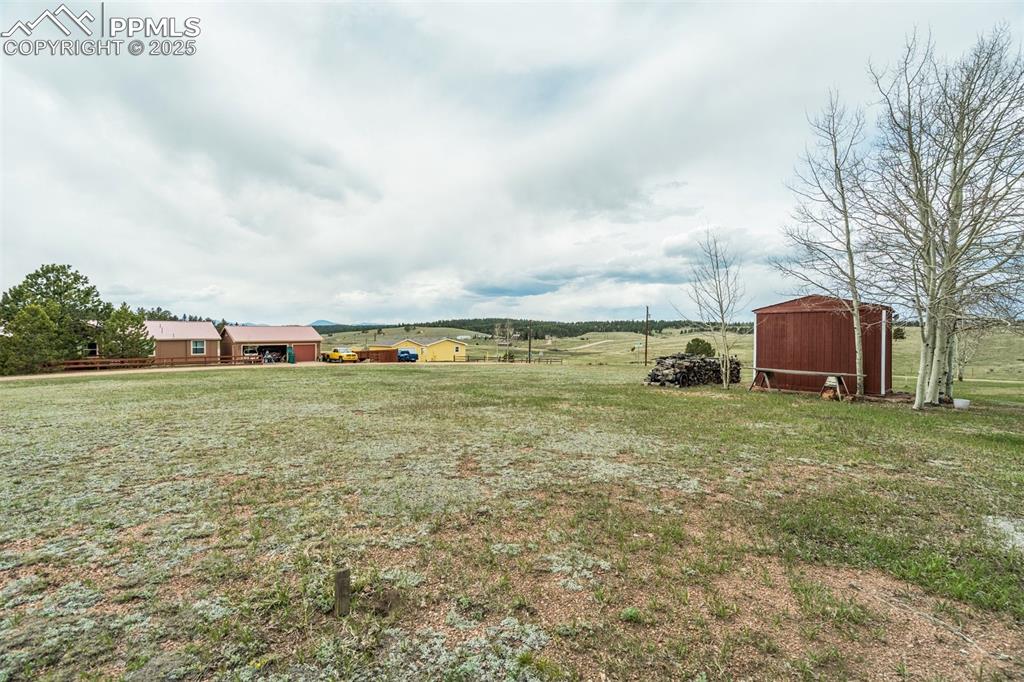
Back lot included!
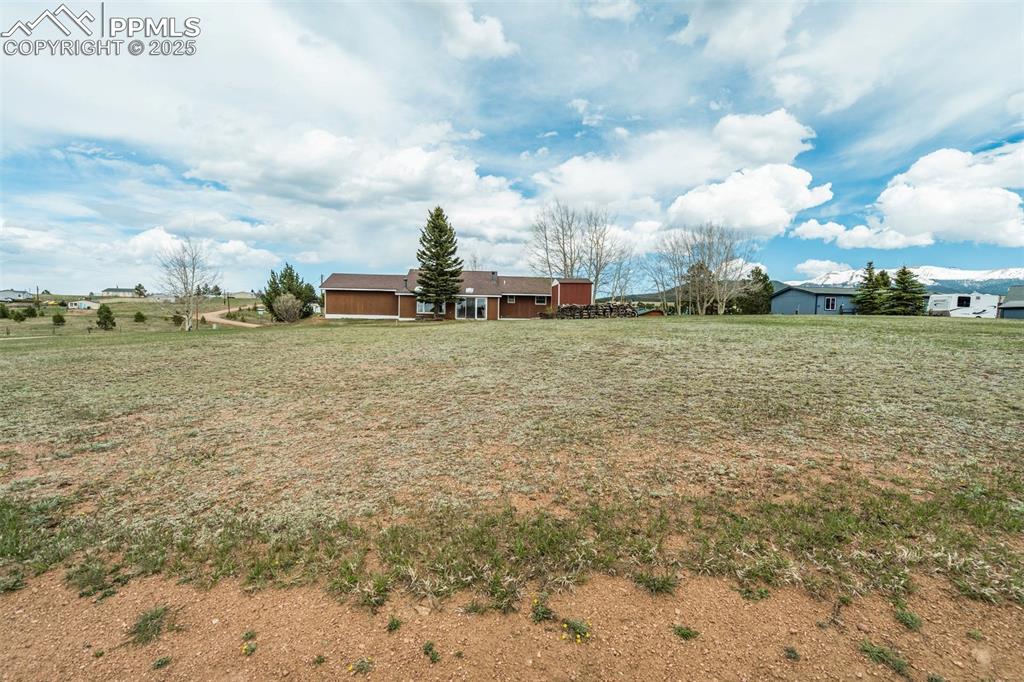
View from Herald Ln.
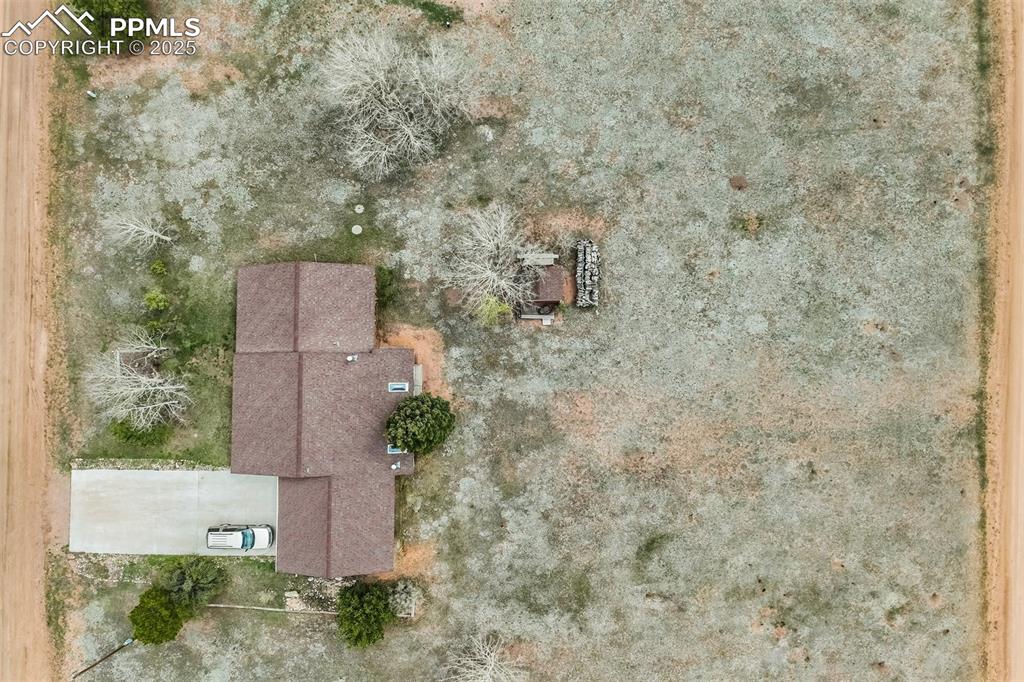
House is set on two lots in Sherwood Forest. Includes another lot - 152 Herald Ln.
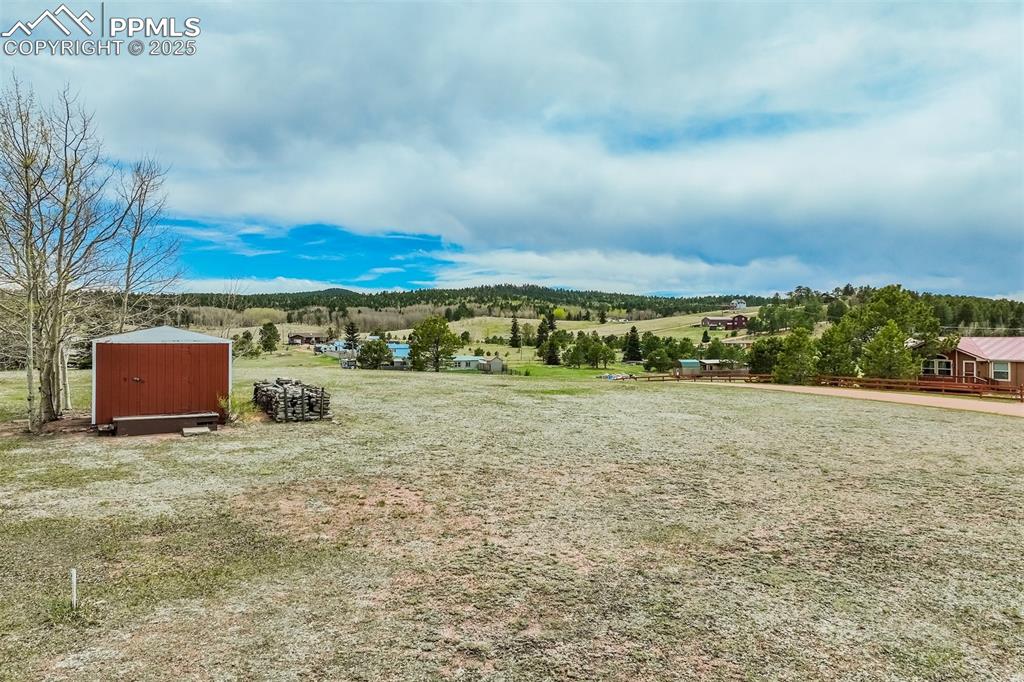
Yard
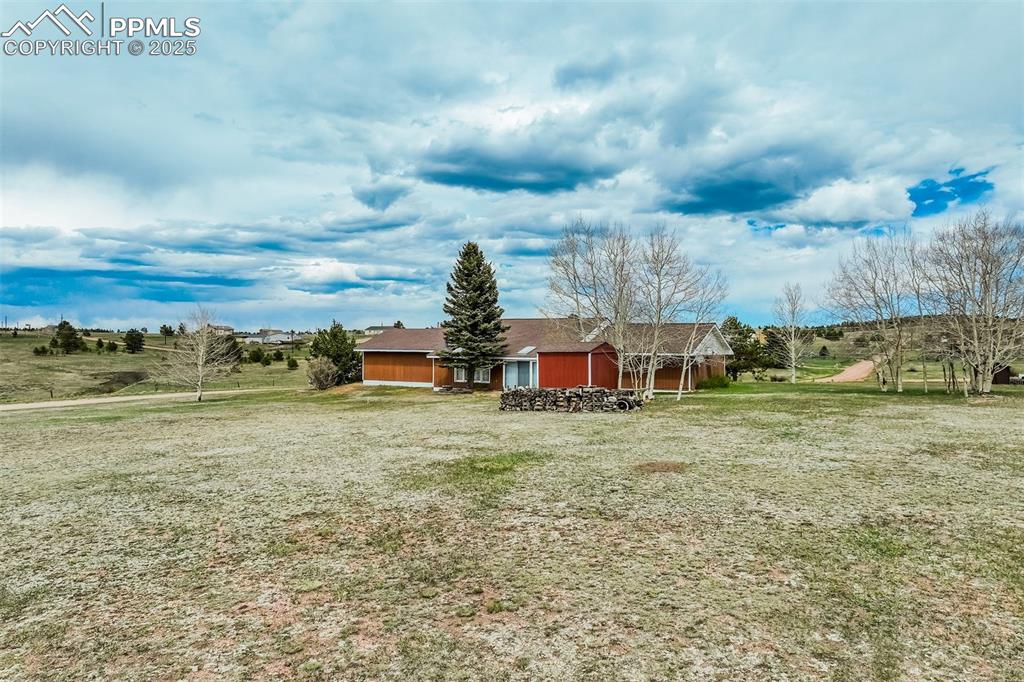
Lots of outdoor space!
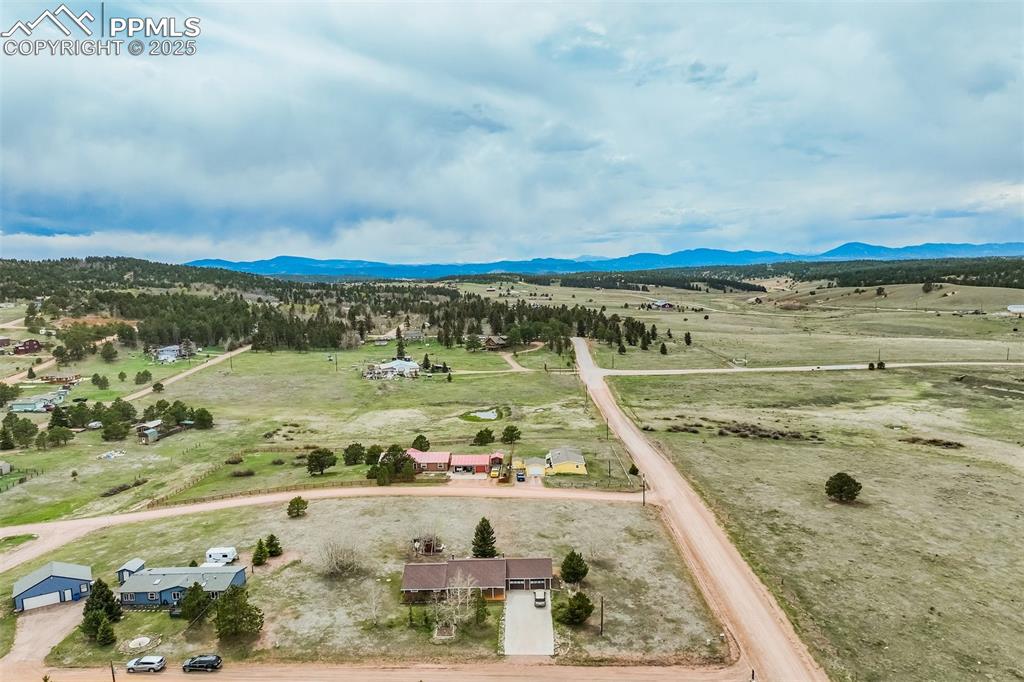
Aerial View
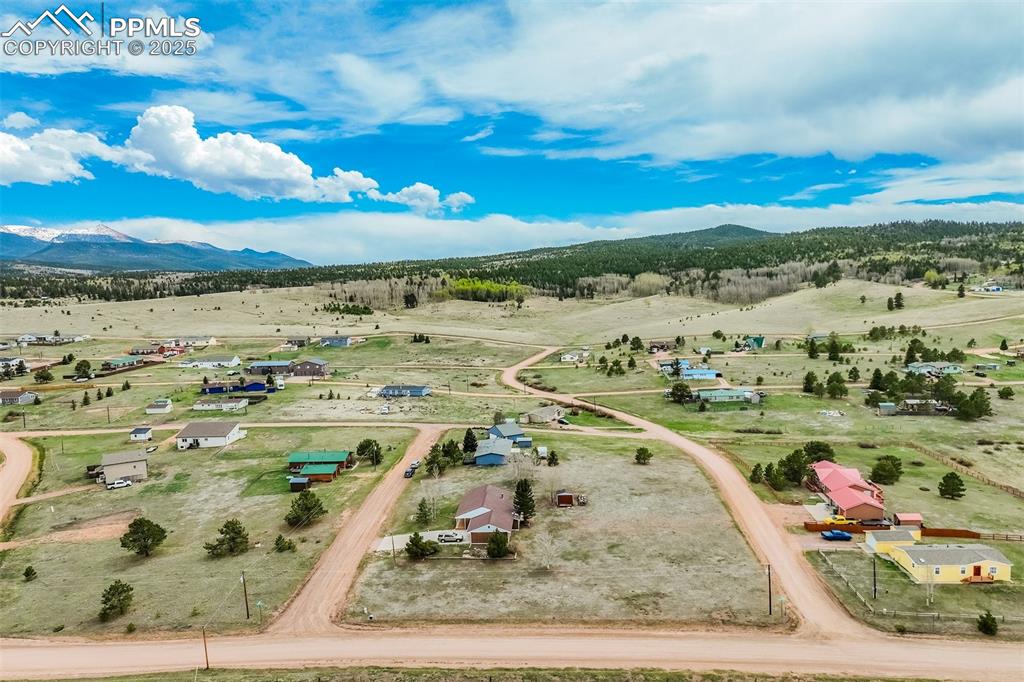
Aerial View
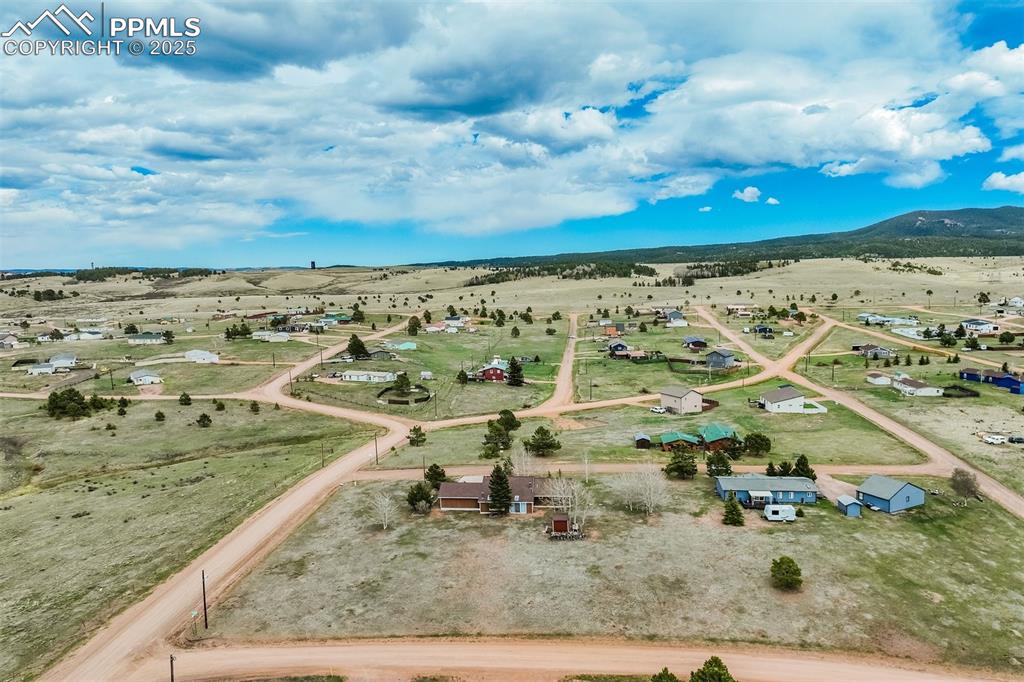
Aerial View
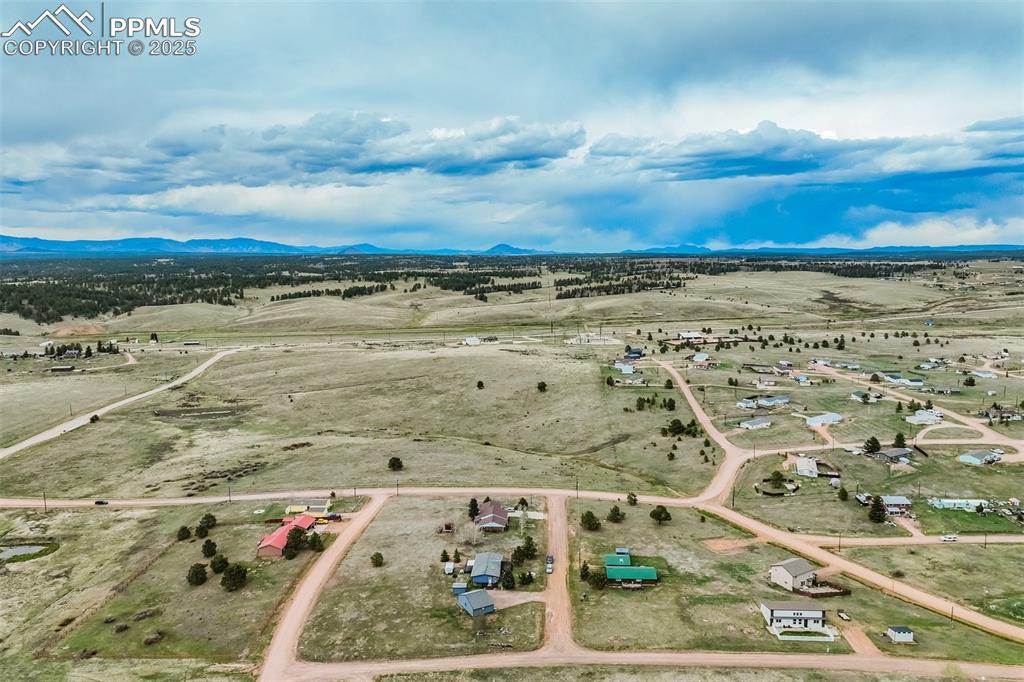
Aerial View
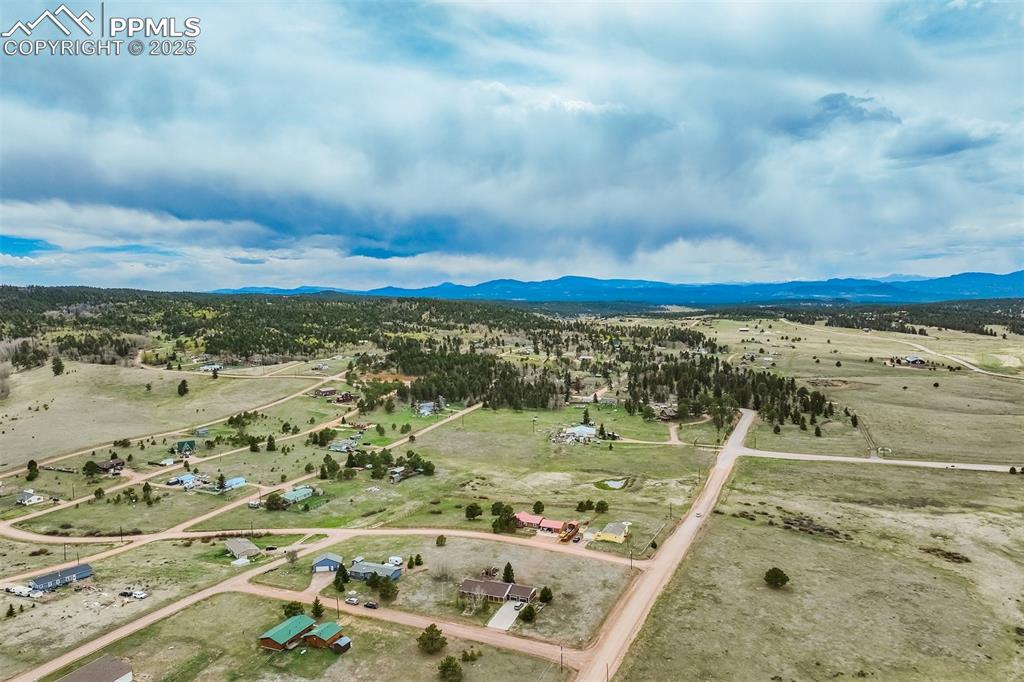
Aerial View
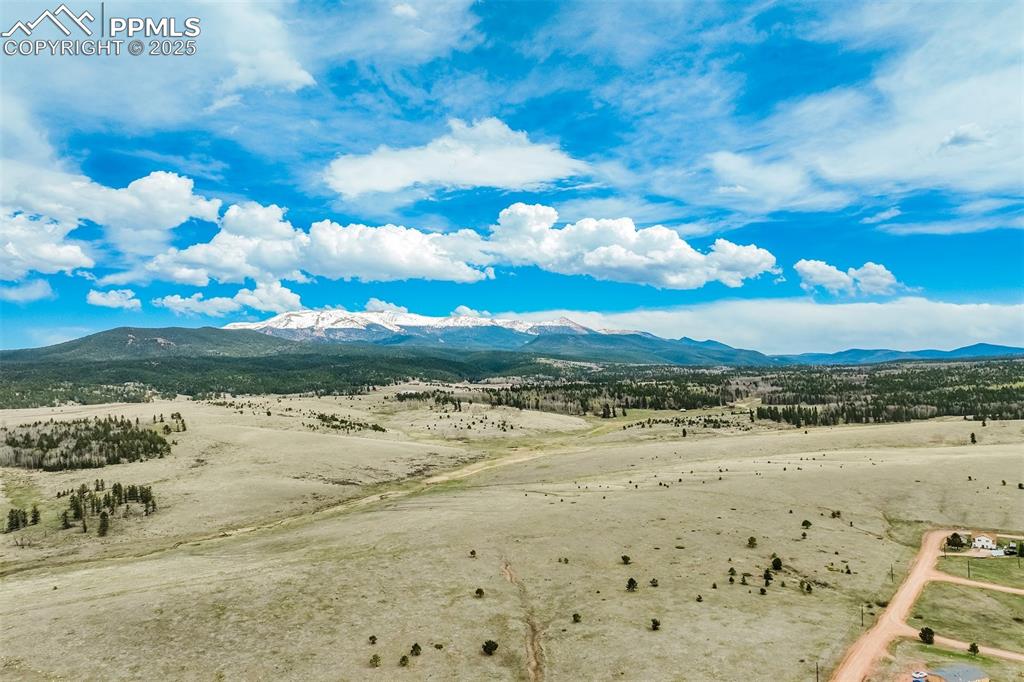
Amazing mountain views!
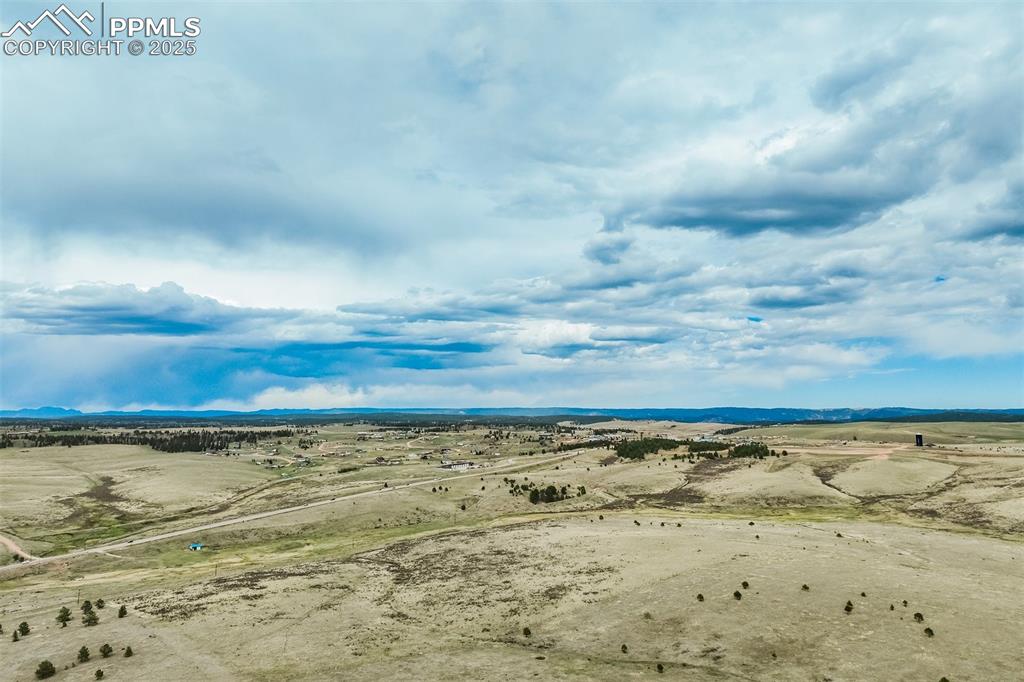
Aerial View
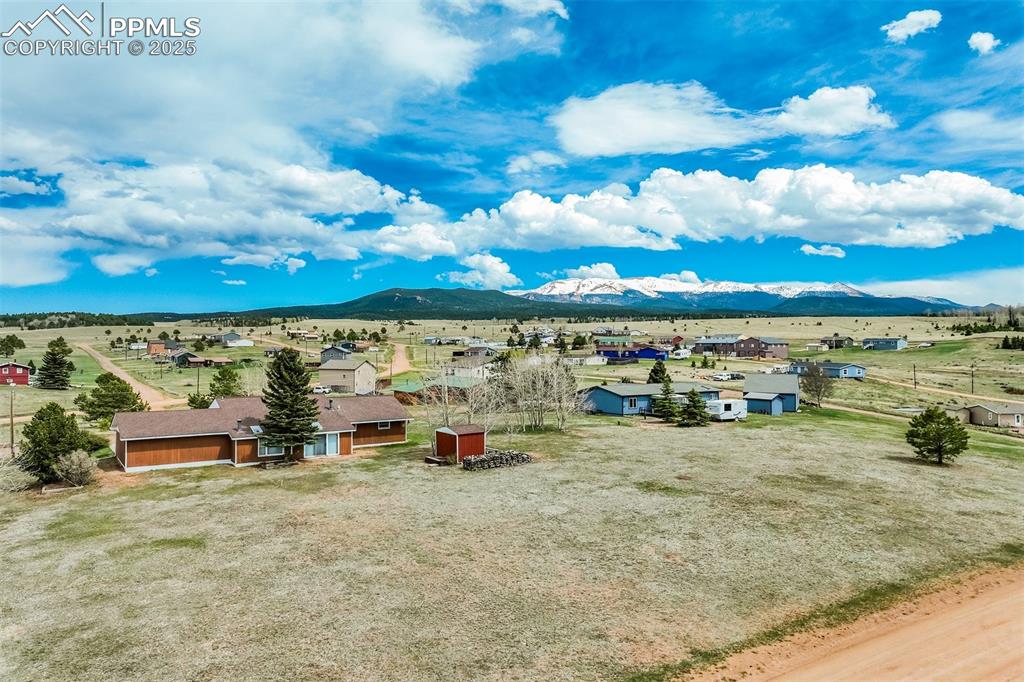
Back of the house with Pikes Peak backdrop
Disclaimer: The real estate listing information and related content displayed on this site is provided exclusively for consumers’ personal, non-commercial use and may not be used for any purpose other than to identify prospective properties consumers may be interested in purchasing.