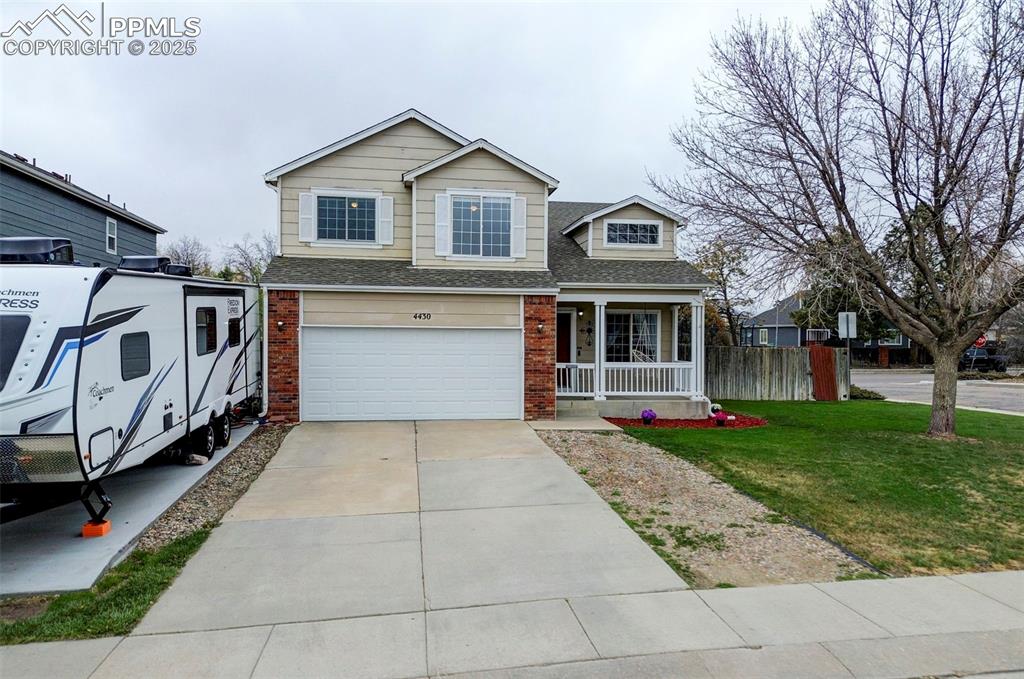4430 Gunbarrel Drive, Colorado Springs, CO, 80925

Front of the home view, featuring a front yard, a garage, covered porch, brick siding, and fence

Living area featuring stairway, high ceilings, and carpet floors

Carpeted living area featuring the stairway, and a high ceilings, and entryway to the kitchen area

Living area with carpet flooring, high ceilings, and natural light

Kitchen featuring light wood finished floors, a sink, appliances with stainless steel finishes, and a kitchen island

Kitchen featuring light wood-style flooring, decorative backsplash, appliances with stainless steel finishes, a kitchen island, and light countertops

Kitchen with tasteful backsplash, light countertops, a kitchen island, stainless steel fridge with ice dispenser, and hanging light fixtures

Kitchen featuring light countertops, dishwasher, a fireplace, a center island, and a ceiling fan

Dining area featuring ceiling fan, a fireplace, and light wood-style flooring

Dining space

Carpeted living area with a glass covered fireplace and a ceiling fan

Living area with a ceiling fan

Living room featuring a ceiling fan and light carpet

Primary Bedroom living area with, arched walkways, ceiling fan, and light colored carpet

Primary Bedroom living area with arched walkways, ceiling fan, carpet

Primary Bedroom living area featuring ceiling fan, light carpet

Primary Bedroom features carpet with ceiling fan and large window

Primary Bedroom

Primary bathroom with a relaxing tiled tub, visible vents, a healthy amount of sunlight, and a sink

Primary bathroom with a garden tub, ceiling fan, a shower stall, and ensuite bathroom

Carpeted bedroom featuring ceiling fan

Bedroom featuring attic access, a closet, and carpet flooring

Bathroom featuring toilet, a shower, and vanity

Carpeted bedroom featuring a ceiling fan

Carpeted bedroom featuring a closet and ceiling fan

Bathroom and Laundry area with washer and dryer, toilet, wood finished floors, and vanity

View of workout room in Basement

View of exercise area in Basement

Unfinished basement featuring open layout

View of yard with a fenced backyard

Back of house with a trampoline, a fenced backyard, a yard, and a patio area

Rear view of house with a lawn, a fenced backyard, a patio, and a trampoline

Traditional-style house with a porch, a front yard, brick siding, concrete driveway, and fence

Traditional-style home featuring driveway, covered porch, a front yard, brick siding, and a garage

View of front of property featuring covered porch, brick siding, fence, a garage, and a front lawn

Aerial view with a residential view

Aerial view featuring a residential view

Drone / aerial view featuring a residential view

Aerial view featuring a residential view

Bird's eye view with a residential view

Birds eye view of property featuring a residential view

Drone / aerial view featuring a residential view
Disclaimer: The real estate listing information and related content displayed on this site is provided exclusively for consumers’ personal, non-commercial use and may not be used for any purpose other than to identify prospective properties consumers may be interested in purchasing.