9775 Indian Village Heights, Fountain, CO, 80817

Back of property with roof with shingles, a storage unit, and an outbuilding
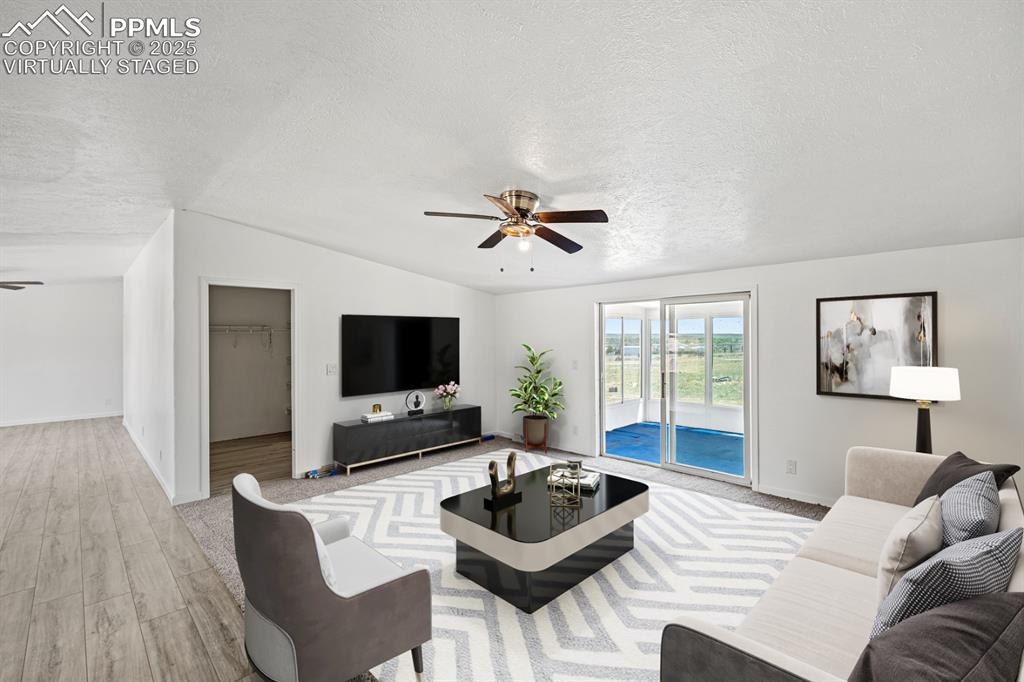
VIRTUALLY STAGED
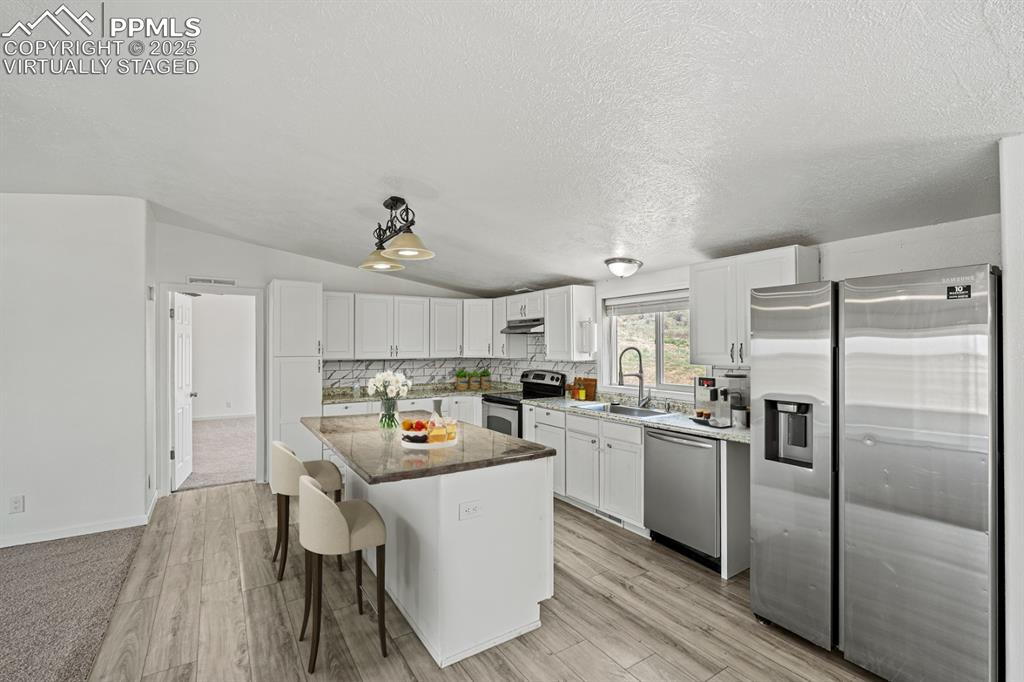
VIRTUALLY STAGED
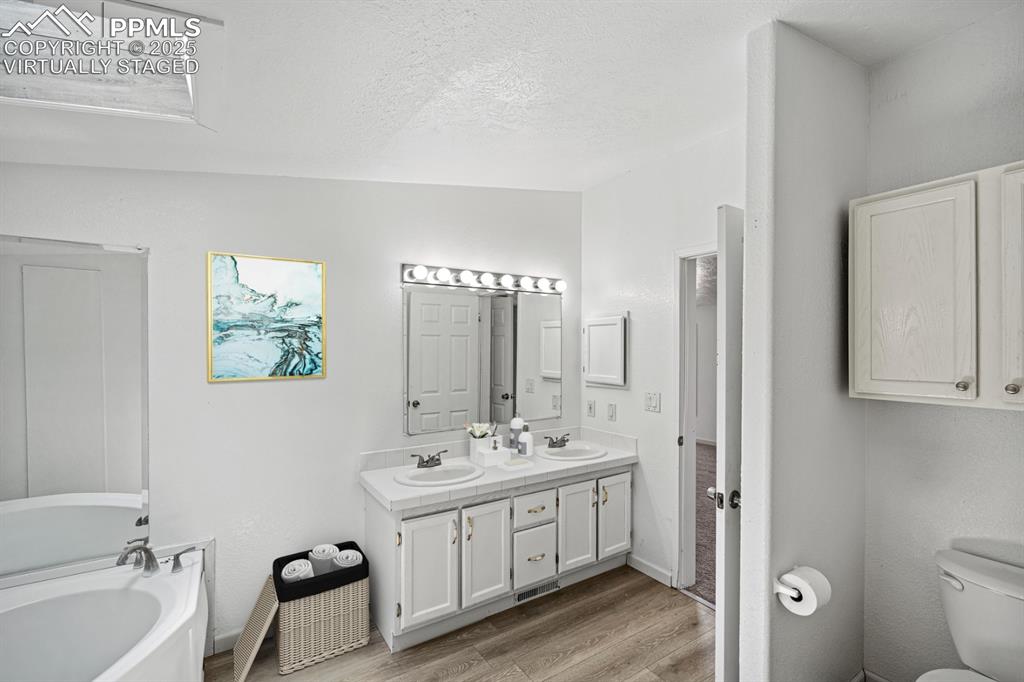
VIRTUALLY STAGED
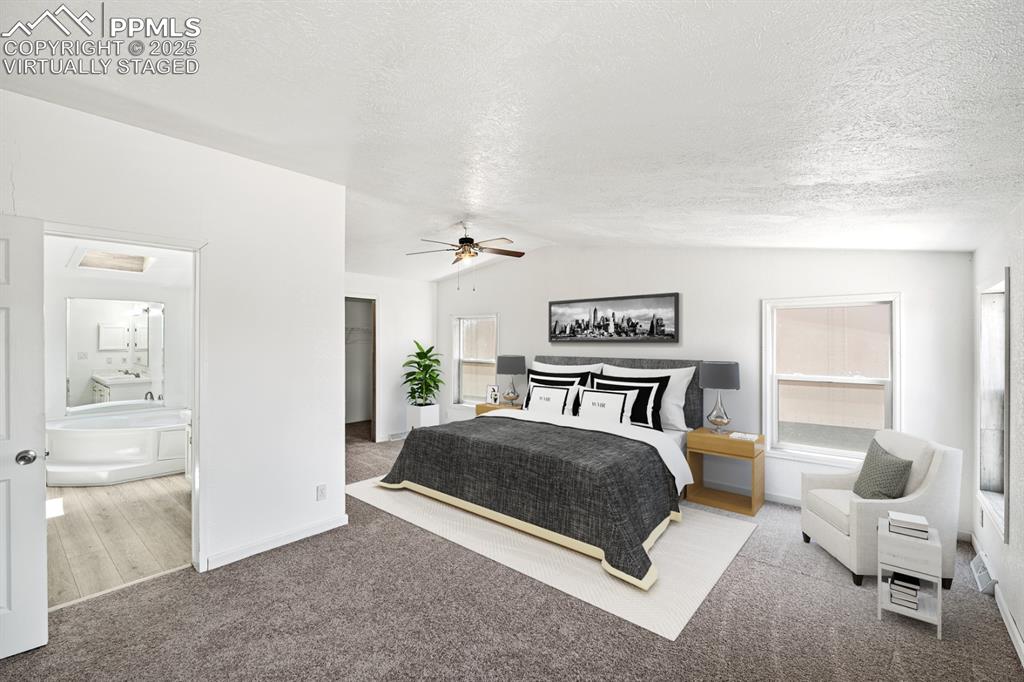
VIRTUALLY STAGED
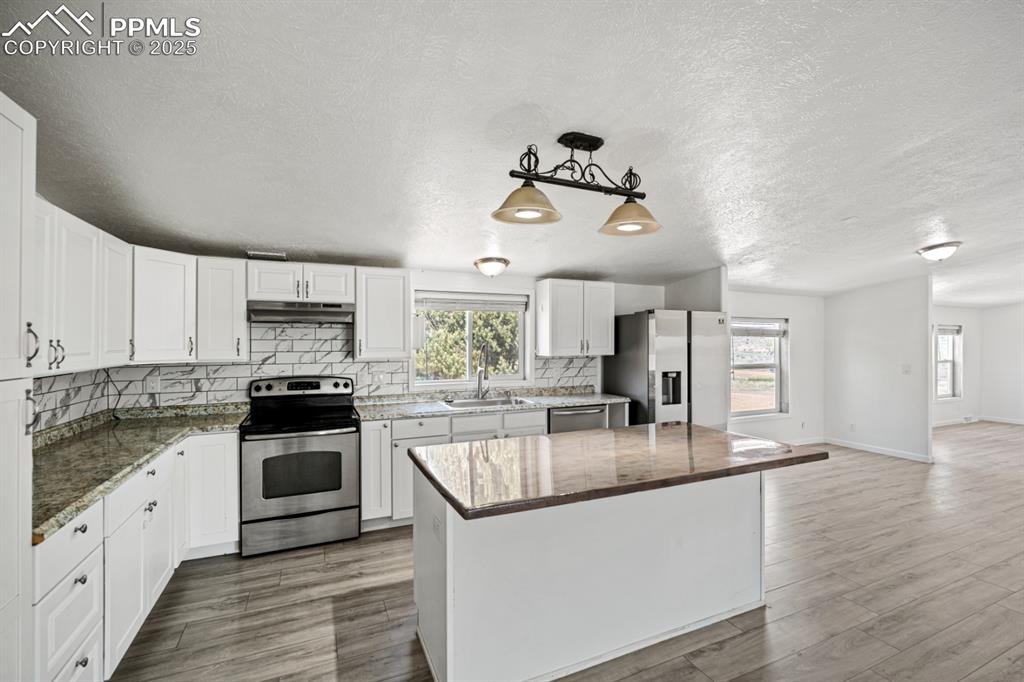
Kitchen featuring stainless steel appliances, under cabinet range hood, a sink, decorative backsplash, and wood finished floors
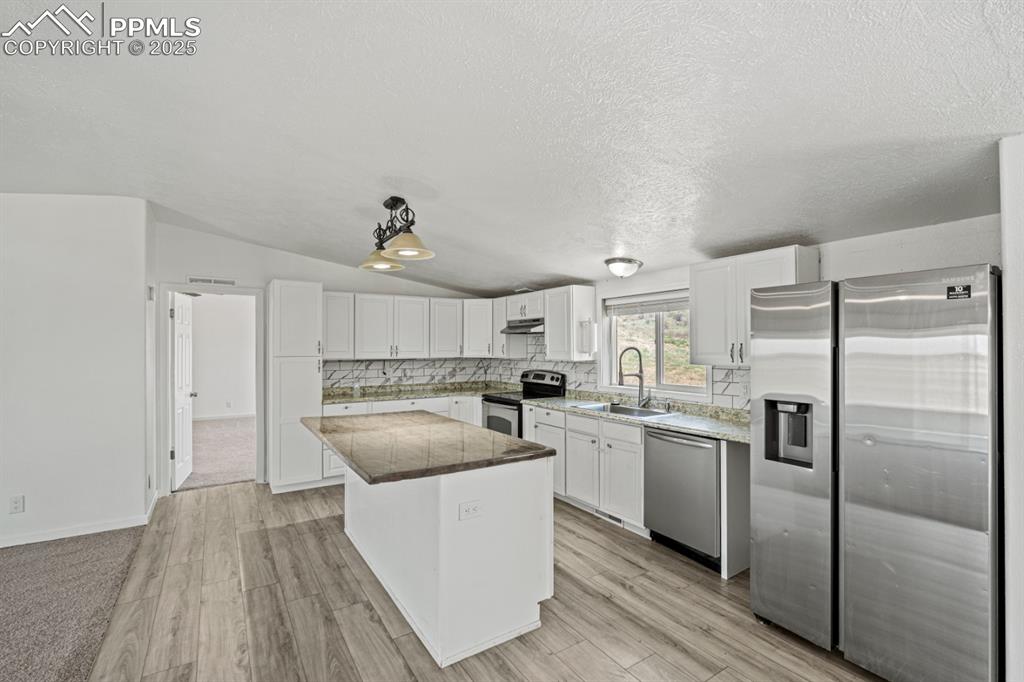
Kitchen with appliances with stainless steel finishes, a sink, a kitchen island, white cabinets, and under cabinet range hood
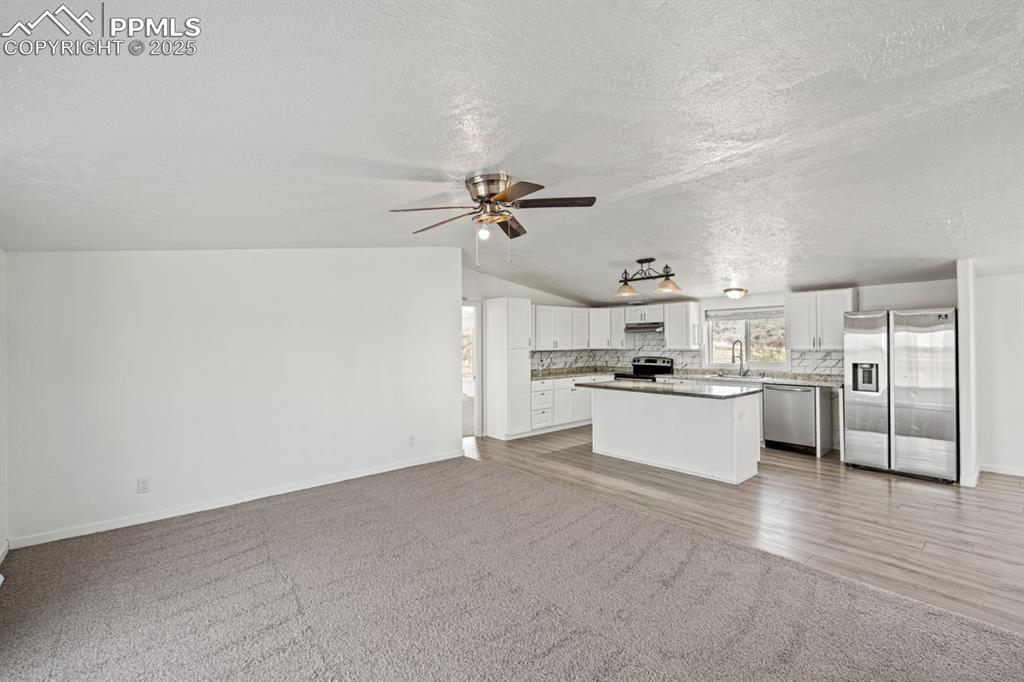
Kitchen with appliances with stainless steel finishes, open floor plan, light carpet, decorative backsplash, and a textured ceiling
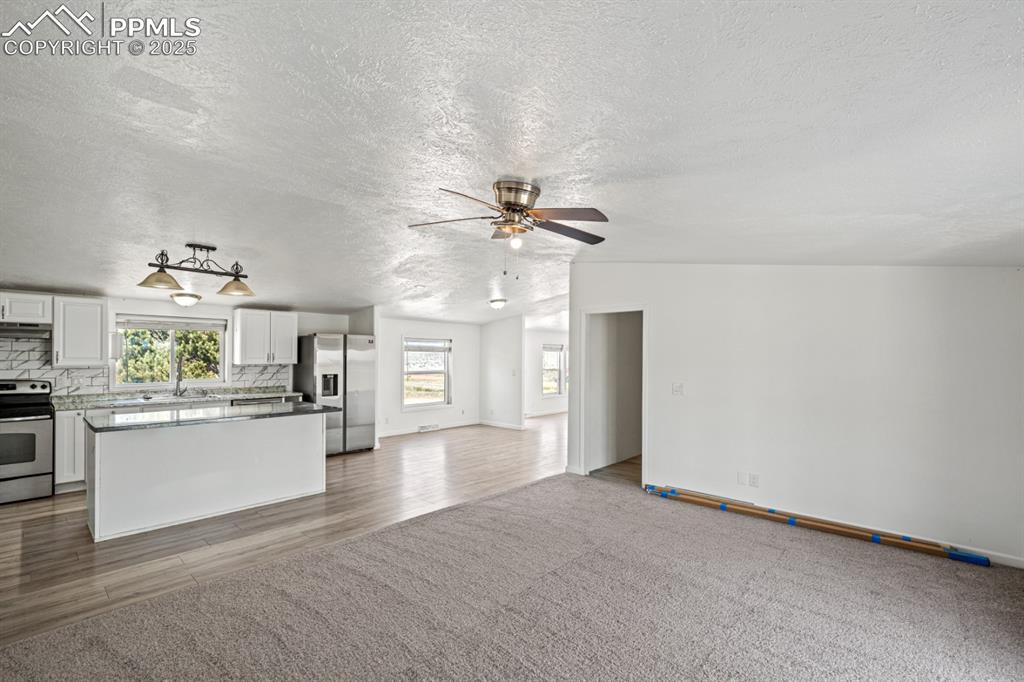
Unfurnished living room with a textured ceiling, ceiling fan, wood finished floors, a sink, and baseboards
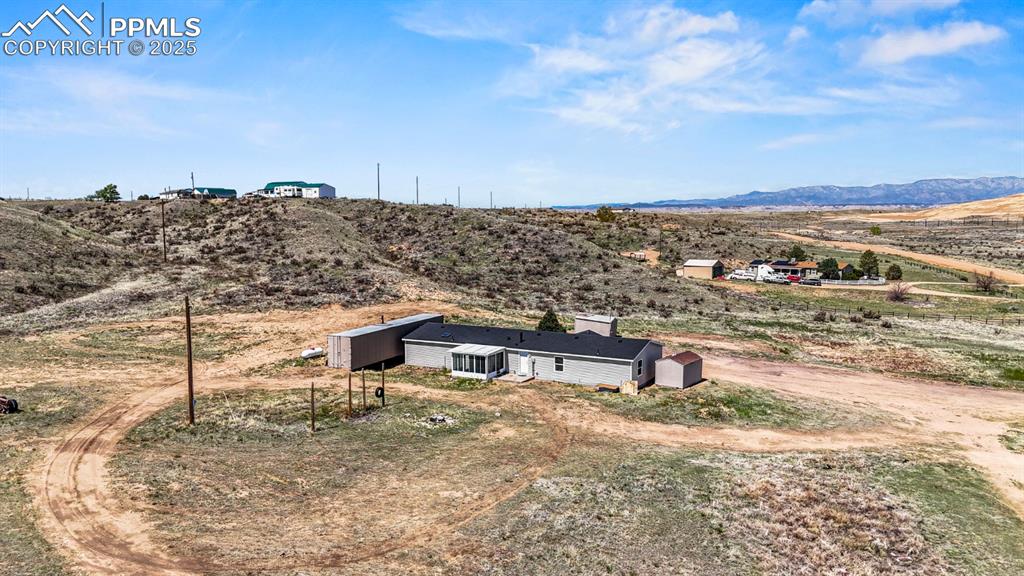
View of rural area featuring a mountain backdrop
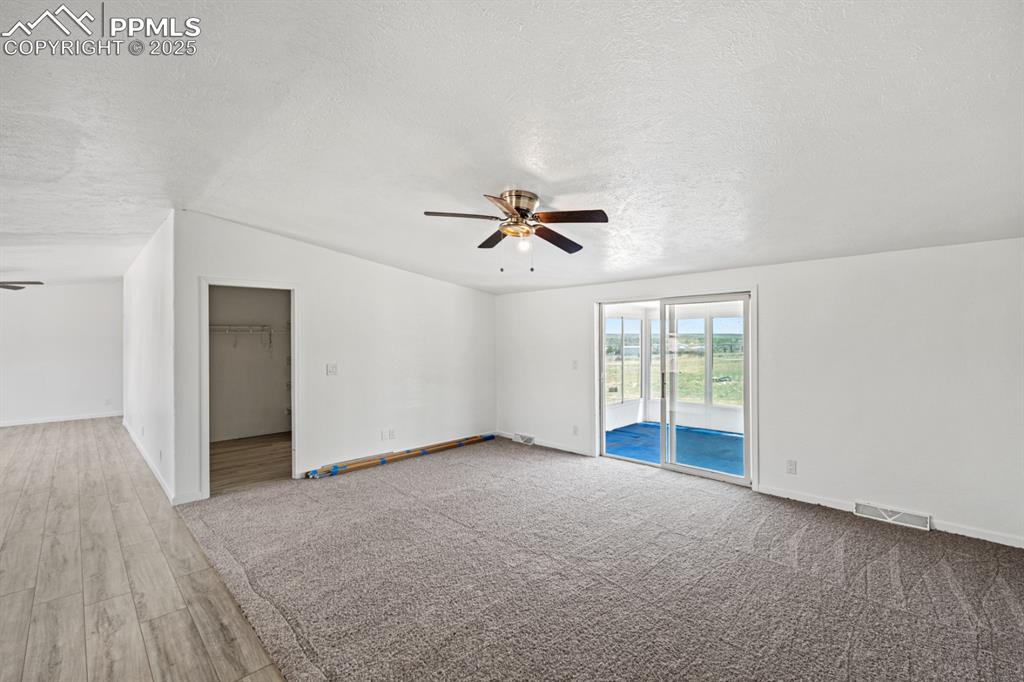
Spare room featuring ceiling fan, a textured ceiling, and baseboards
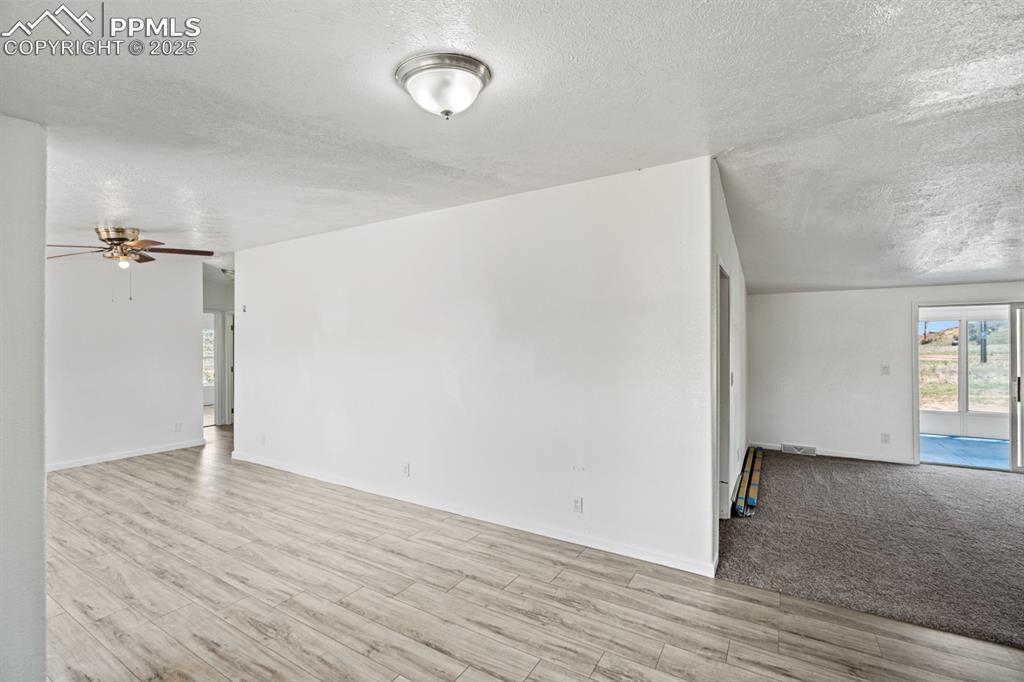
Spare room with a textured ceiling, wood finished floors, a ceiling fan, and baseboards
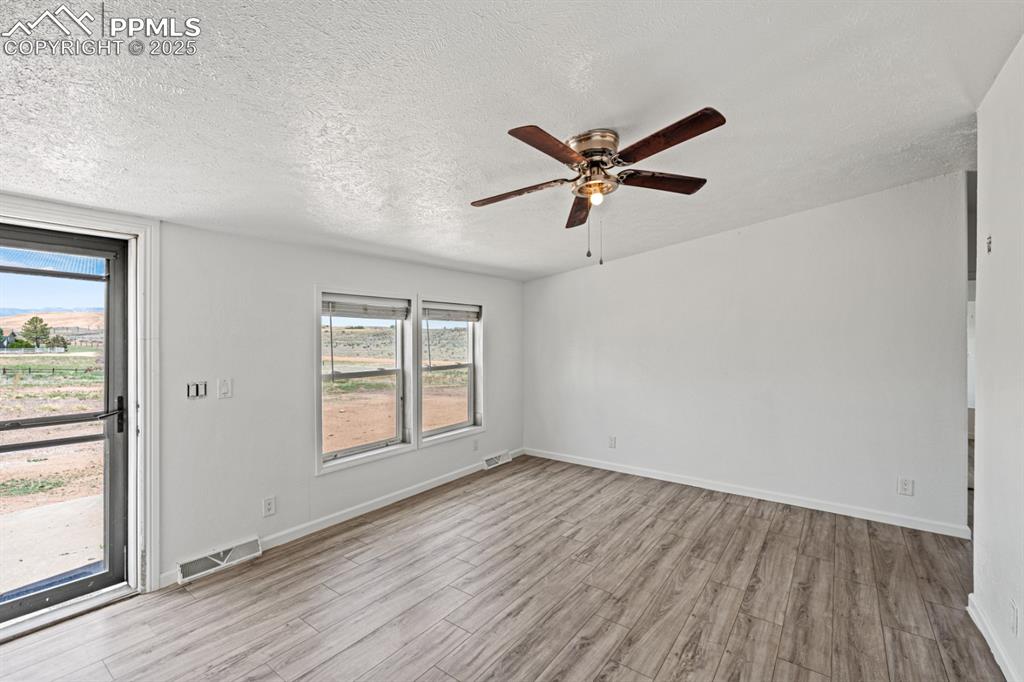
Empty room featuring wood finished floors, a textured ceiling, a ceiling fan, and baseboards
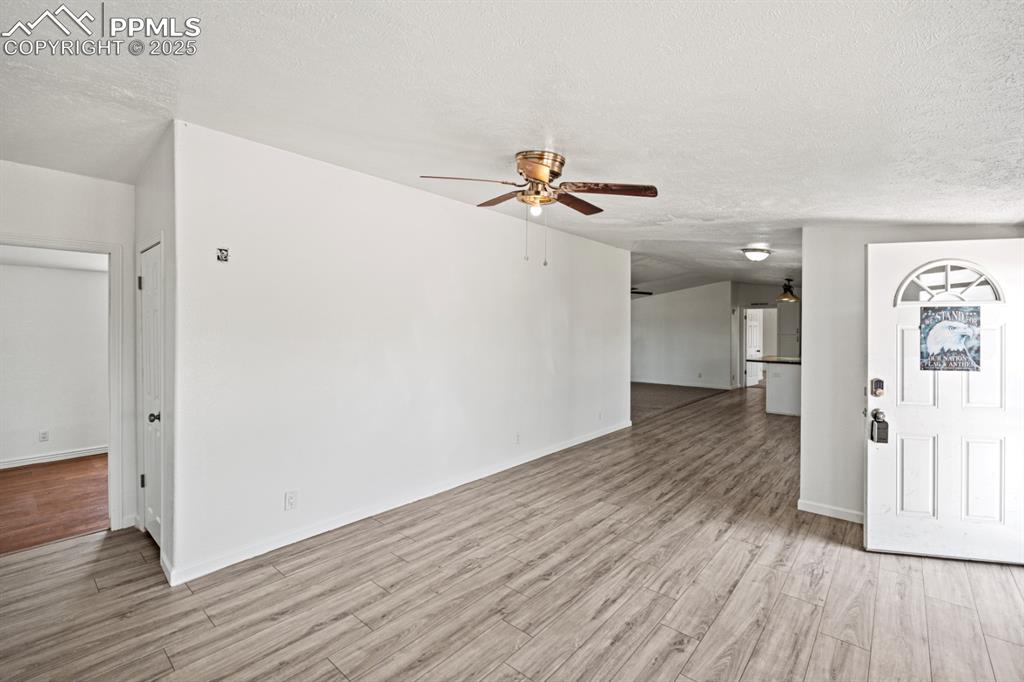
Entrance foyer with a ceiling fan, a textured ceiling, wood finished floors, and baseboards
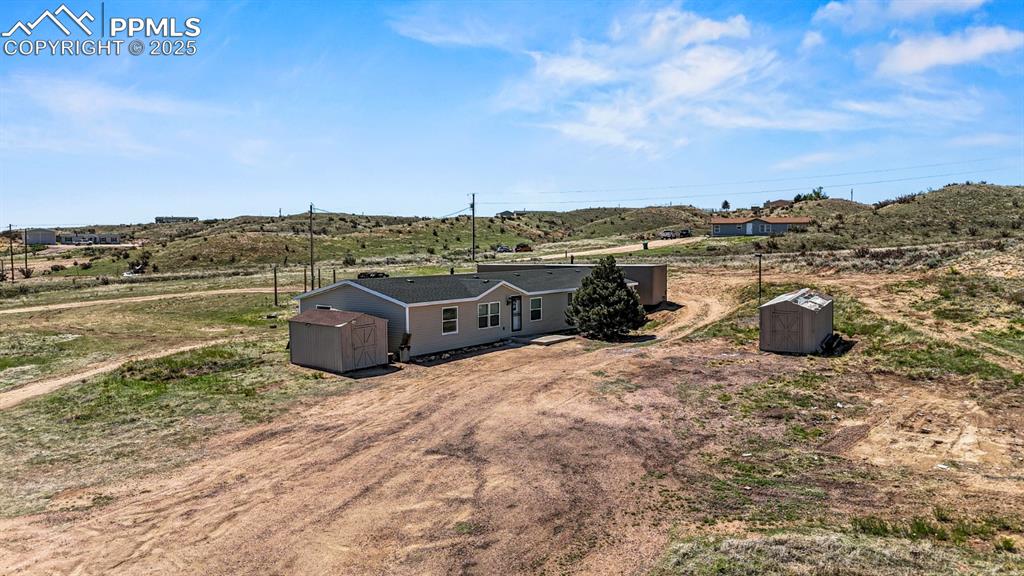
Aerial view of sparsely populated area
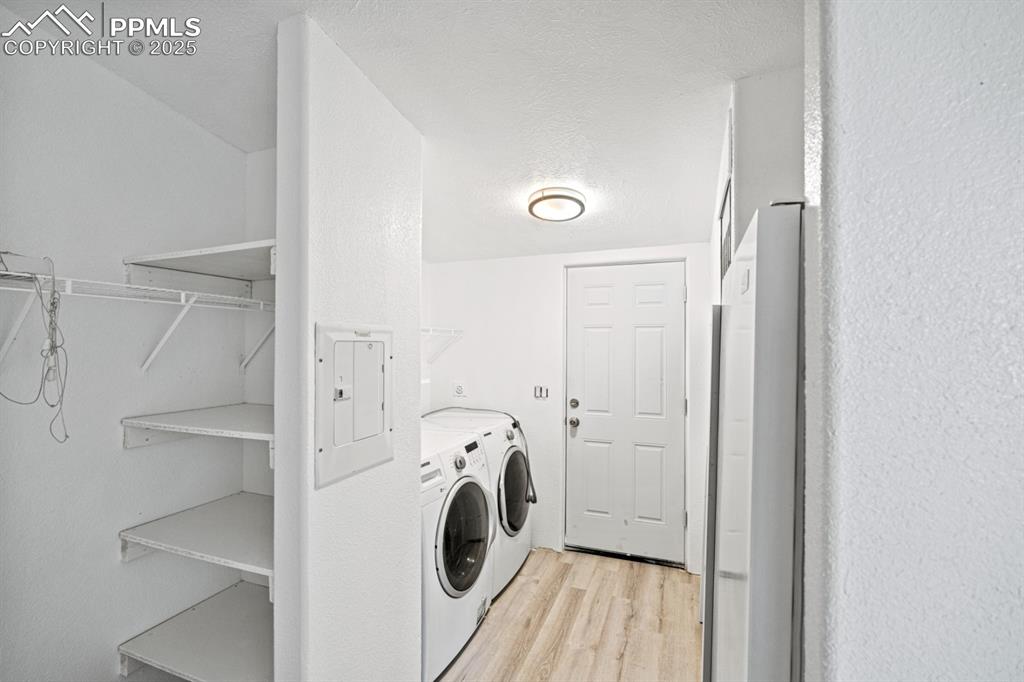
Washroom with washer and clothes dryer, light wood-style flooring, and electric panel
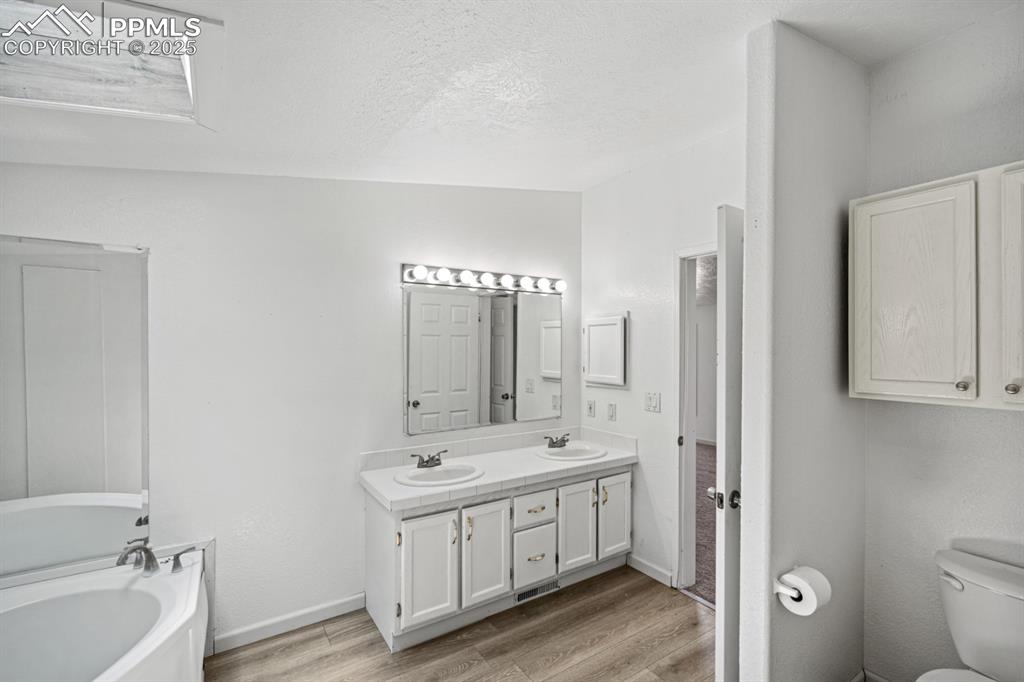
Full bathroom with wood finished floors, a bath, double vanity, toilet, and a textured ceiling
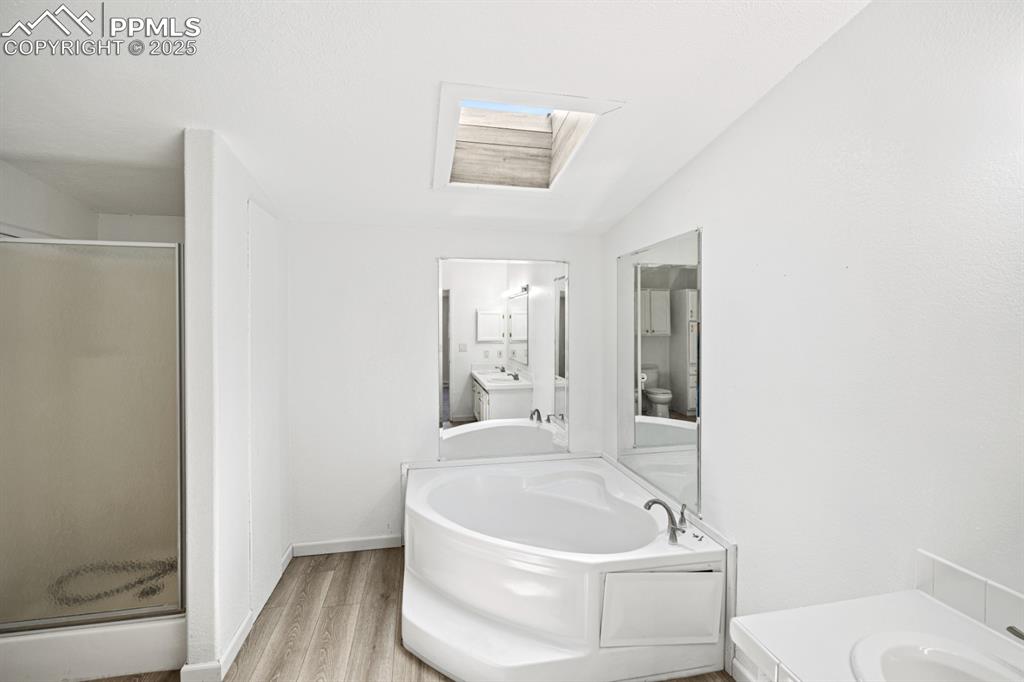
Bathroom with a skylight, a stall shower, wood finished floors, a bath, and vanity
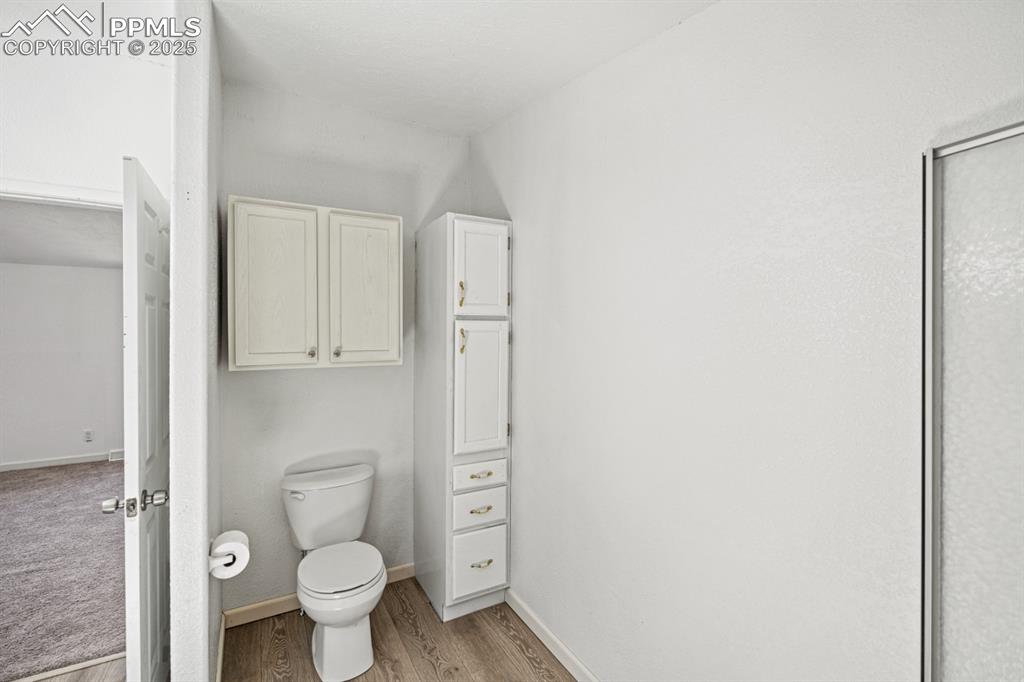
Bathroom with wood finished floors, toilet, and baseboards
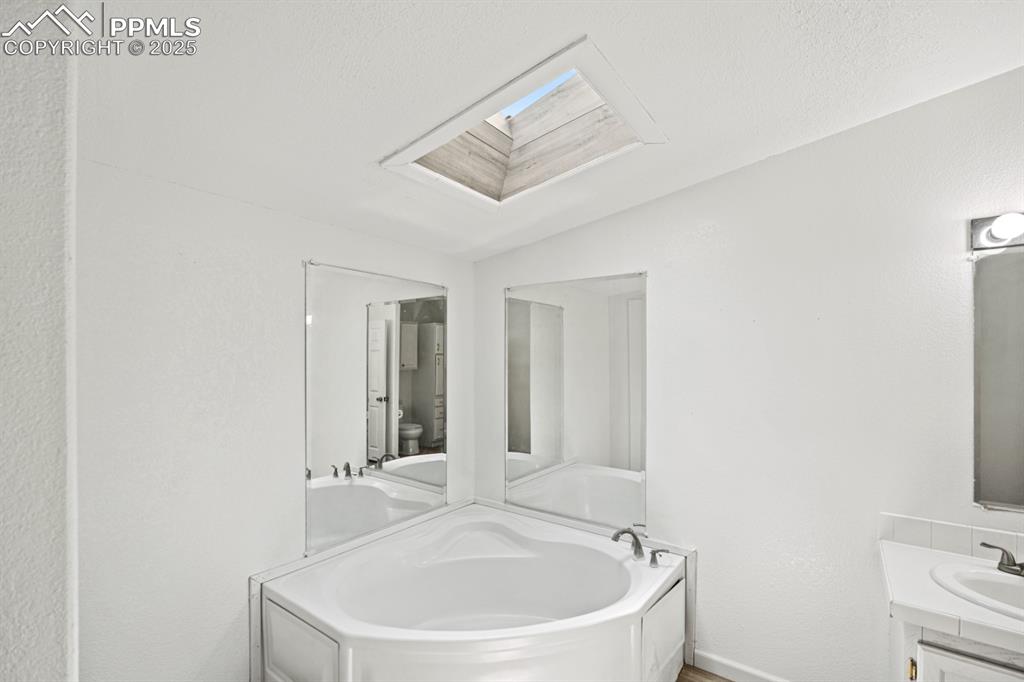
Bathroom with a skylight, toilet, a garden tub, vanity, and lofted ceiling
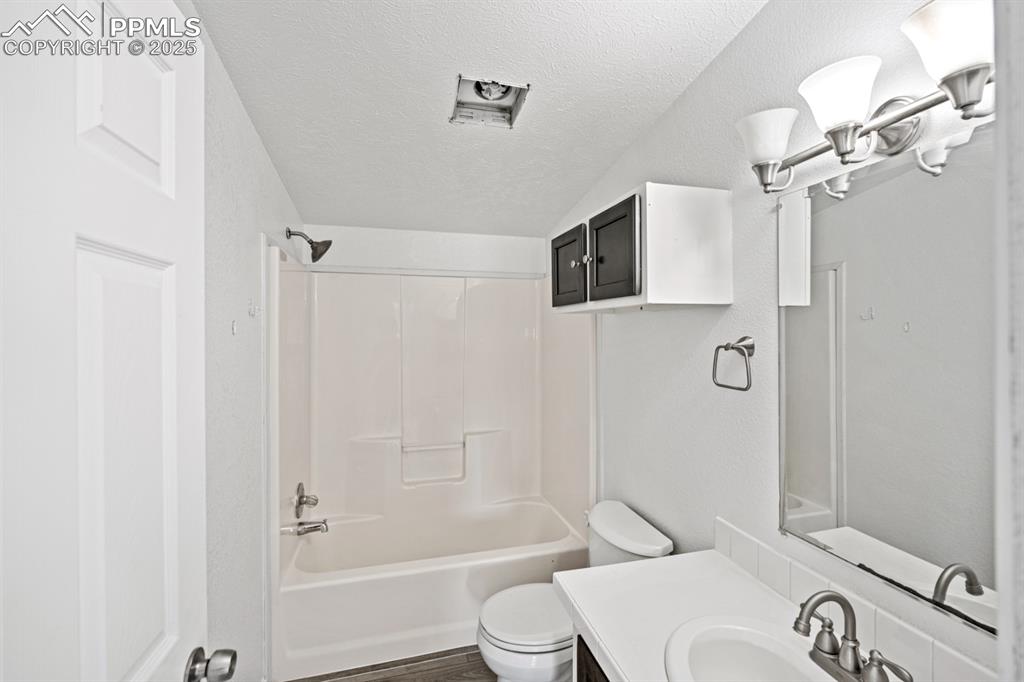
Bathroom with toilet, a textured ceiling, vanity, shower / washtub combination, and vaulted ceiling
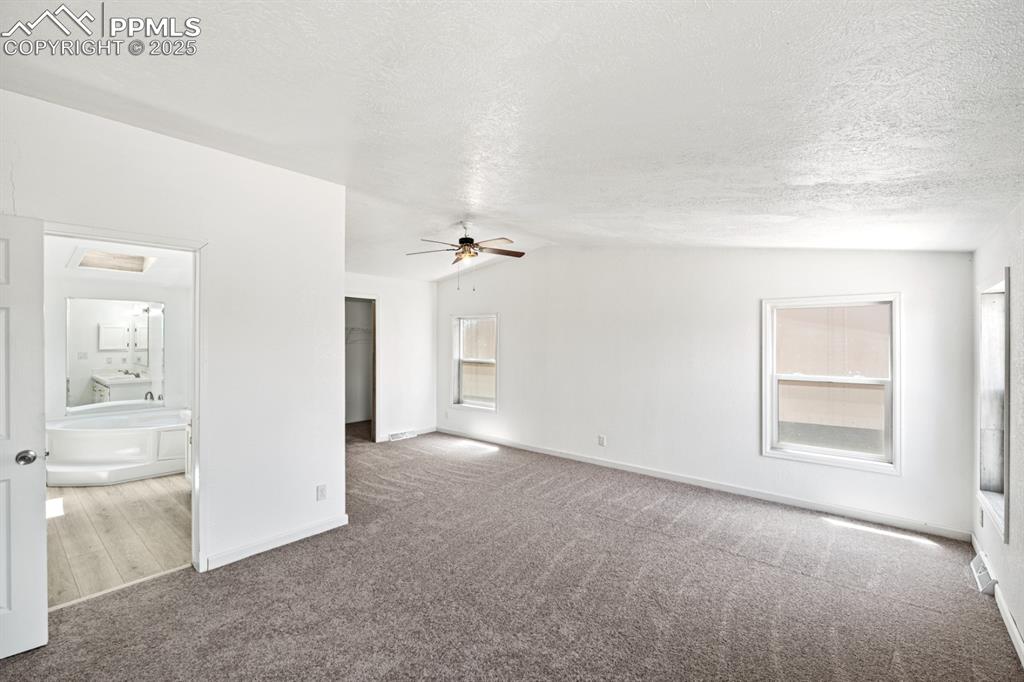
Unfurnished living room with carpet floors, a ceiling fan, a textured ceiling, baseboards, and lofted ceiling
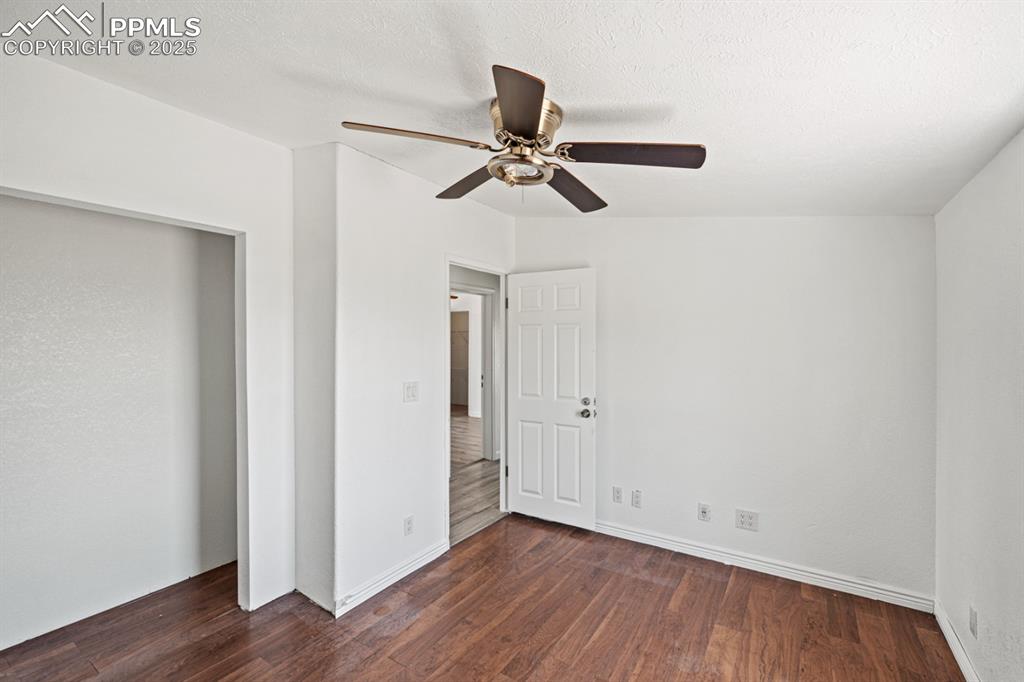
Unfurnished bedroom featuring dark wood-style flooring, baseboards, and a ceiling fan
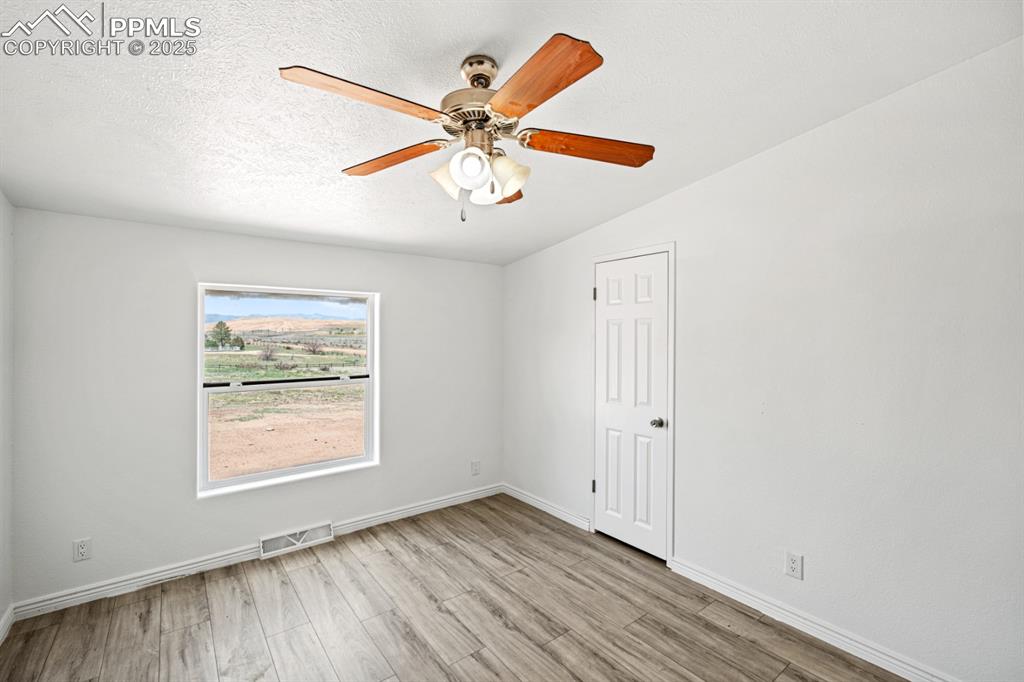
Spare room featuring wood finished floors, baseboards, and a ceiling fan
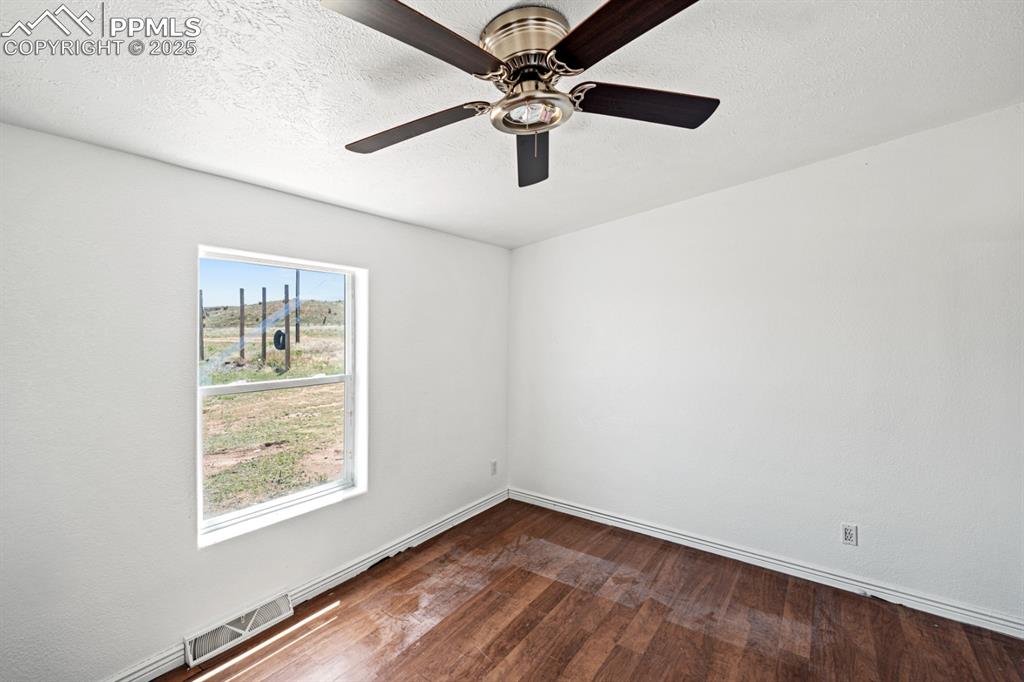
Unfurnished room featuring dark wood finished floors, baseboards, and ceiling fan
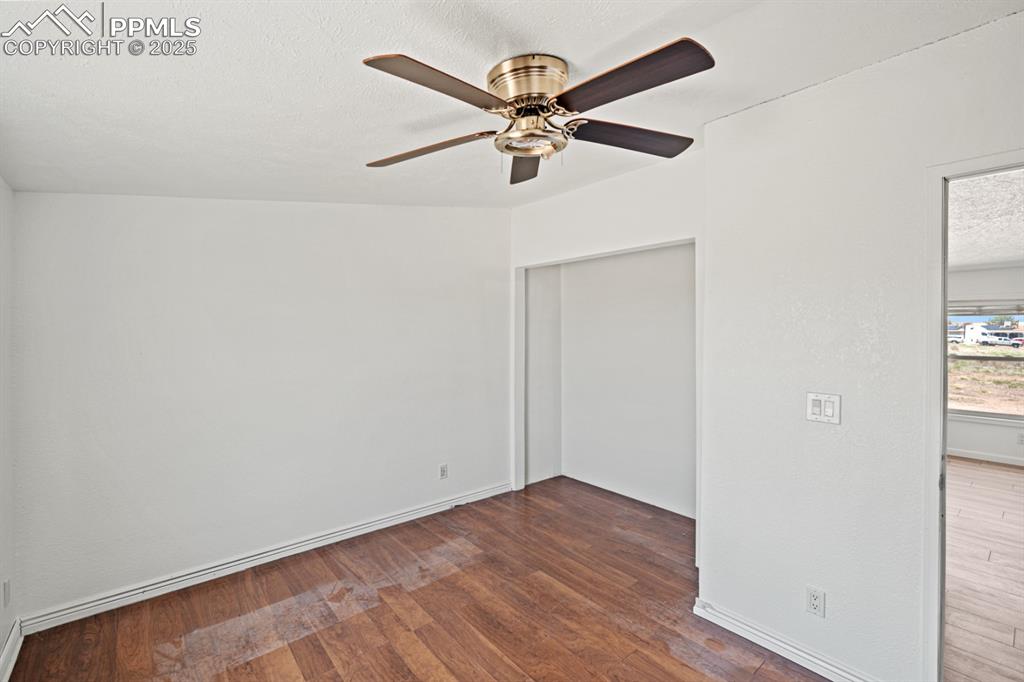
Empty room with wood finished floors, a ceiling fan, baseboards, and a textured ceiling
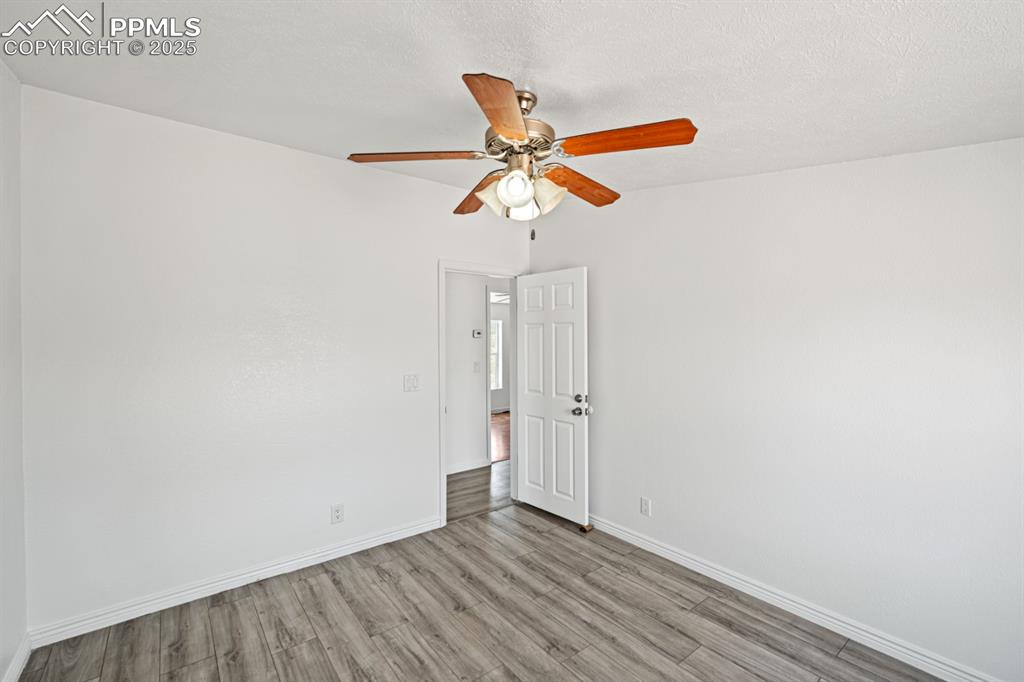
Spare room featuring wood finished floors, baseboards, and ceiling fan
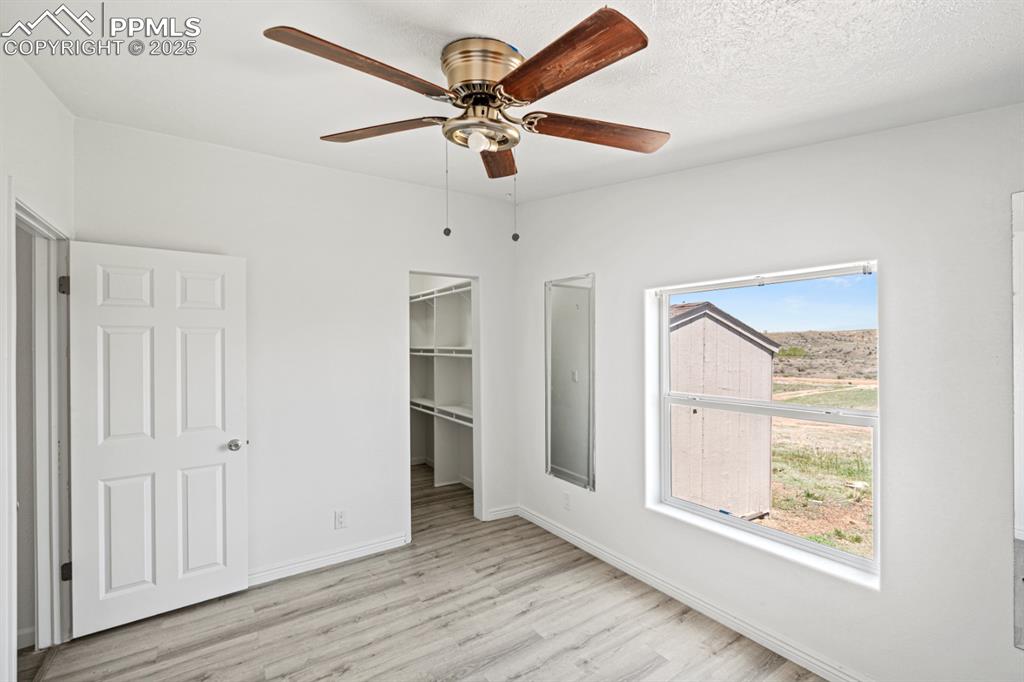
Unfurnished bedroom featuring wood finished floors, a walk in closet, baseboards, a ceiling fan, and a closet
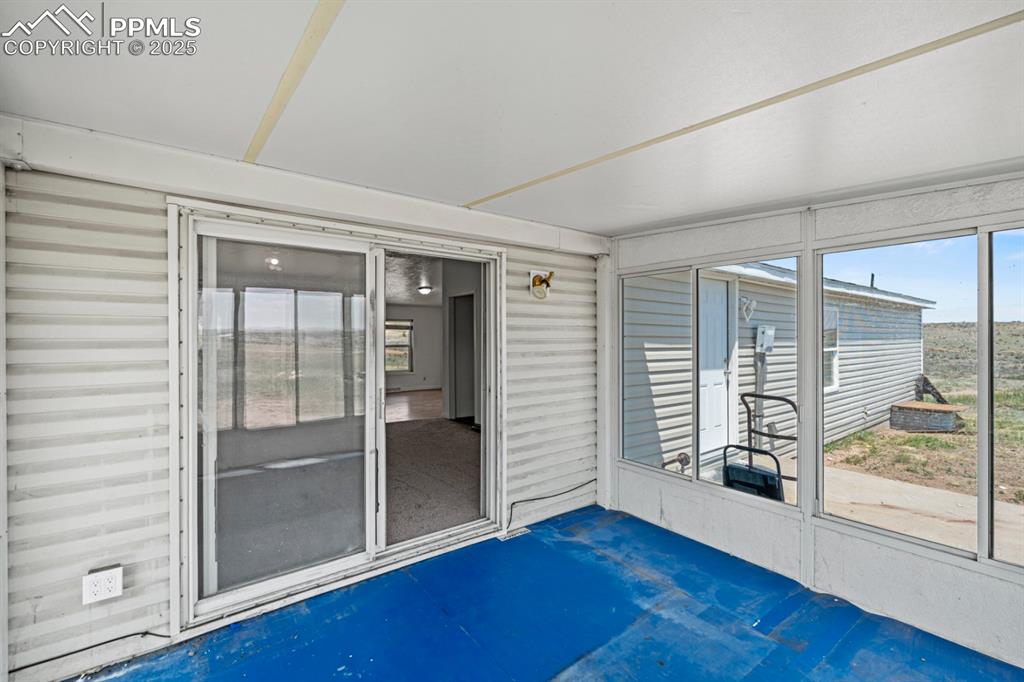
View of unfurnished sunroom
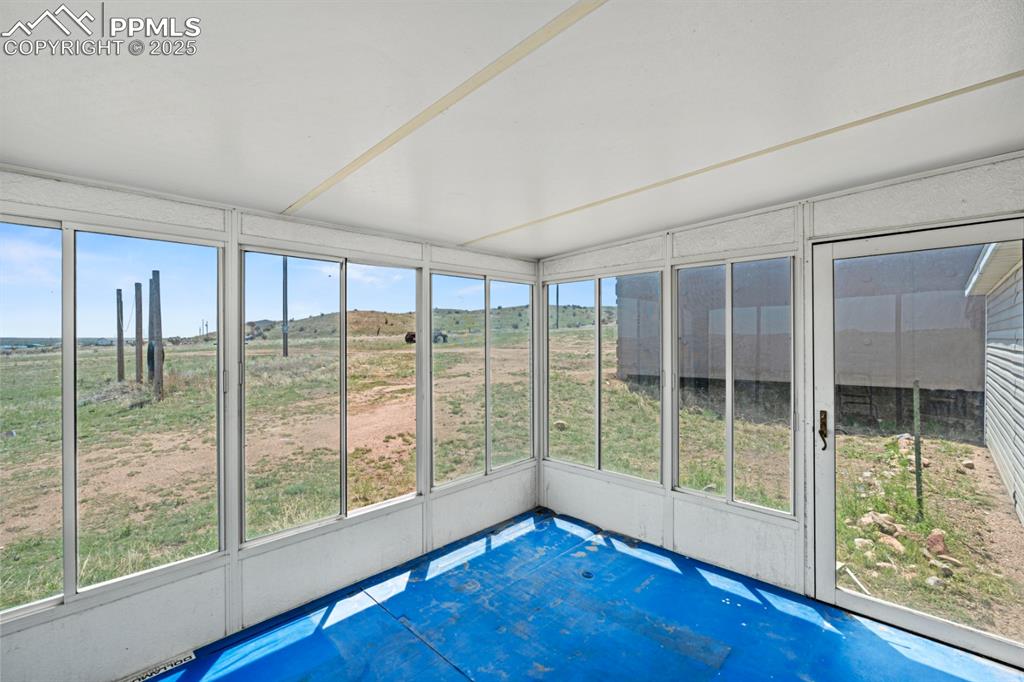
Unfurnished sunroom with plenty of natural light and a mountain view
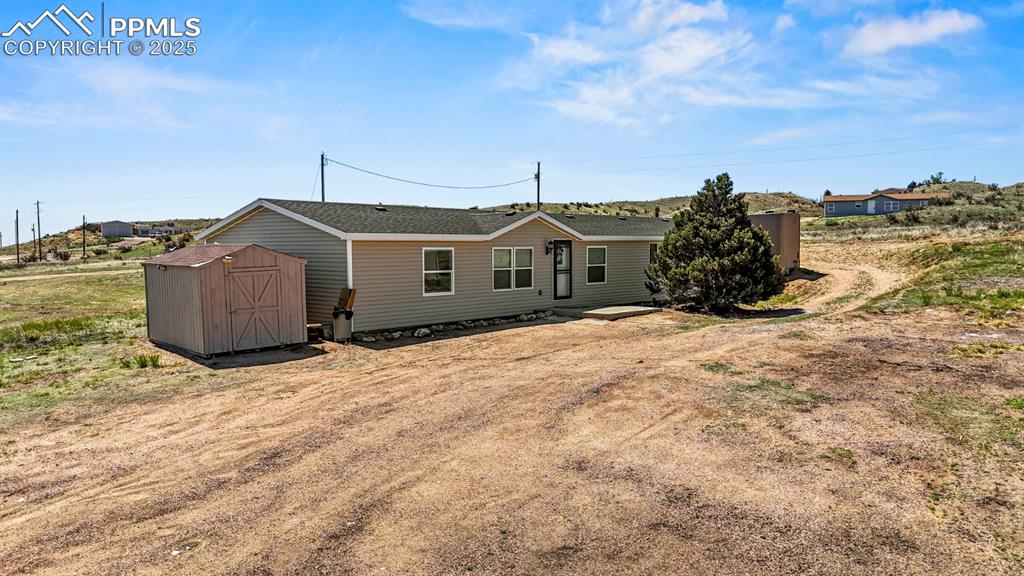
Rear view of property with a shed, an outbuilding, and a shingled roof
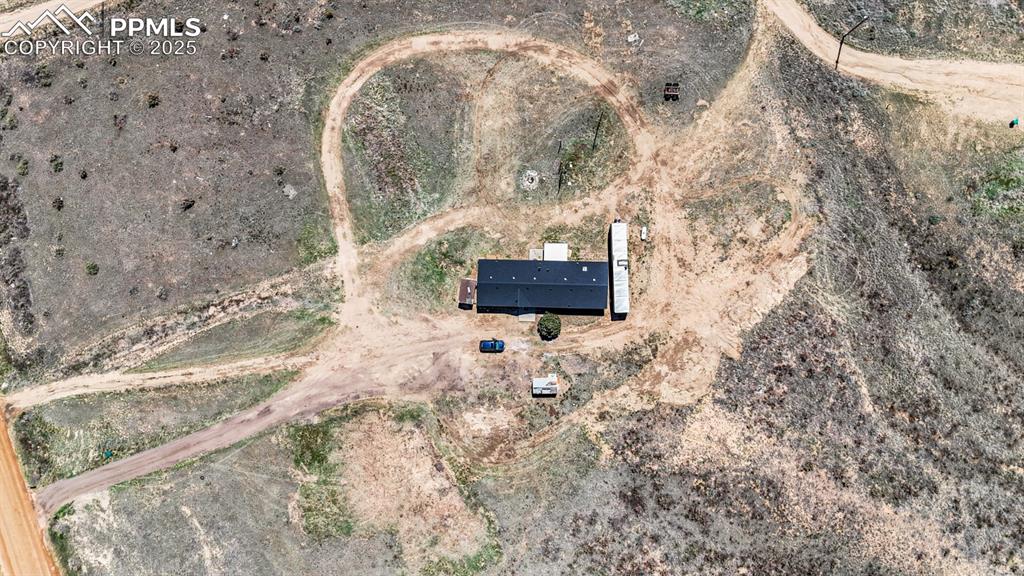
Aerial overview of property's location with rural landscape
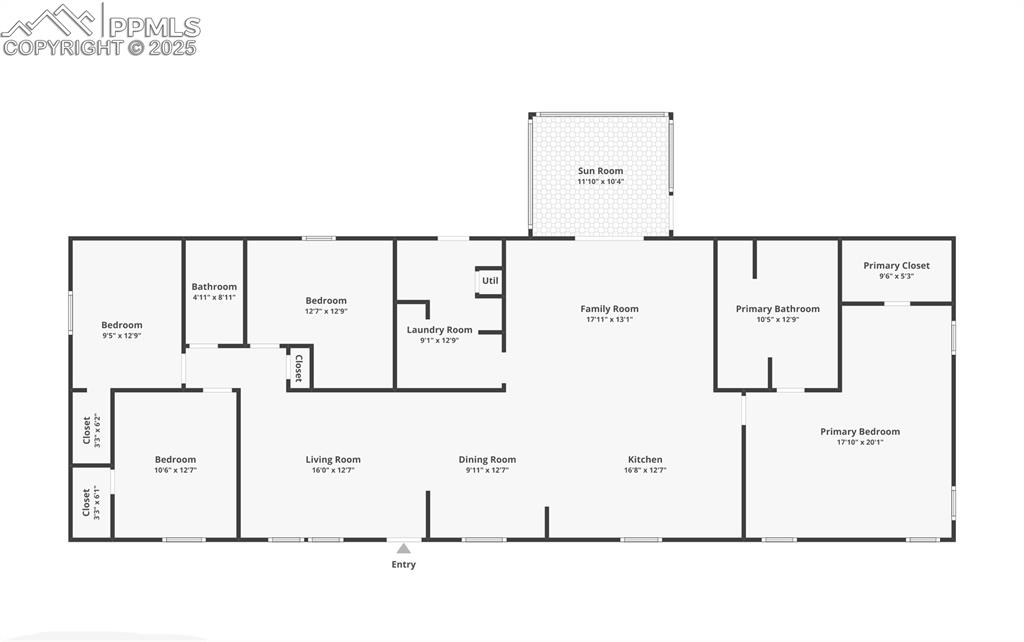
Property floor plan
Disclaimer: The real estate listing information and related content displayed on this site is provided exclusively for consumers’ personal, non-commercial use and may not be used for any purpose other than to identify prospective properties consumers may be interested in purchasing.