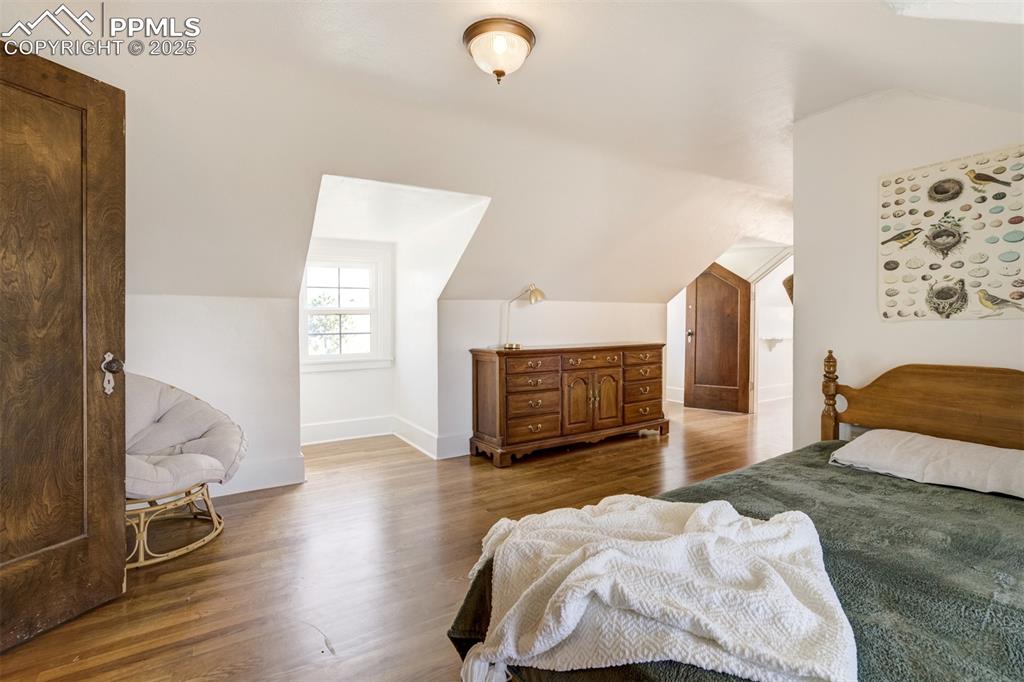11925 Sand Place, Peyton, CO, 80831

Back of home featuring a chimney, a patio, french doors to sunroom, picnic area and roof with shingles

Front of home featuring roof with shingles, a lawn, and a chimney

View from above the property - front of home

View from above of property - back of home

View from above the property - front of home featuring a fire pit, a chimney, a shingled roof, a barn, and an outdoor structure

Overview of rural landscape and 5 acres

Overview of rural landscape and 5 acres

Living room with wood finished floors, ornamental molding, and a Van Briggle tiled fireplace

Living room with wood finished floors, crown molding, a fireplace with flush hearth, and baseboards

Living room featuring crown molding and light wood-style flooring and door to main level primary bedroom

Window view sitting area featuring plenty of natural light

Historic Van Briggle Fireplace

Detailed photo of Van Briggle Tile on Fireplace

Dining area featuring light wood finished floors, recessed lighting, a chandelier, baseboards and a breakfast bar

Dining room with french doors, a chandelier, light wood-style floors, baseboards, and vaulted ceiling

Kitchen with stainless steel appliances, a chandelier, light wood-type flooring, open shelves, sink and view to dining area

Kitchen with open shelves, a sink, beverage cooler, white cabinets, and recessed lighting

Original Vintage wood burning stove/oven

Custom cabinet with antique farmhouse windows for doors - breakfast bar on opposite side

Foyer featuring light wood finished floors, arched walkways, vaulted ceiling, and baseboards

Primary bedroom located on main level with wood finished floors and baseboards

Primary bedroom with wood finished floors

Primary bedroom featuring dark wood-style floors and baseboards

2nd bedroom main level with baseboards and wood finished floors

2nd bedroom featuring stacked washing machine and dryer, light wood finished floors, and baseboards

Main level full bath bathroom featuring toilet, a shower with curtain, tile patterned floors, wainscoting, and a sink

Staircase with privacy door and wood finished floors and wainscoting

Hall featuring an upstairs landing, bonus area, lofted ceiling, and wood finished floors

Bonus room featuring vaulted ceiling, wood finished floors, and baseboards

3rd bedroom located upstairs with wood finished floors and vaulted ceiling, walk-in closet, sitting area

3rd bedroom with light wood finished floors, lofted ceiling, and baseboards

3rd bedroom featuring lofted ceiling, wood finished floors, and baseboards

4th bedroom upstairs - non conforming featuring vaulted ceiling, baseboards, recessed lighting, and wood finished floors

4th bedroom featuring vaulted ceiling, wood finished floors, baseboards, and recessed lighting

4th bedroom featuring a very large area, vaulted ceiling, wood finished floors, baseboards, and recessed lighting

2nd bathroom located upstairs with toilet, shower / washtub combination, and baseboards

Spacious sunroom with utility sink - access to kitchen 28'x9'

Spacious sunroom with french doors 28'x9'

View of side yard

View of front yard with an outdoor fire pit, fence, and a rural view

Windmill and side of home

Large storage outbuilding featuring fence for garden

Detached garage featuring fence

Oversize 4 stall barn with loft, view of outbuilding featuring an outbuilding, an exterior structure, a rural view, and fence

Exterior view of outside 4 stall covered area featuring a rural view

View of barn interior with 4 stalls and loft

1 of 20 Orchard Fruit Trees

View of massive greenhouse water and electric hookups featuring fence and a view of countryside

View of Front Range including Pikes Peak

Detailed view of vintage door hardware
Disclaimer: The real estate listing information and related content displayed on this site is provided exclusively for consumers’ personal, non-commercial use and may not be used for any purpose other than to identify prospective properties consumers may be interested in purchasing.