392 W Rockrimmon Boulevard B, Colorado Springs, CO, 80919

View of property featuring covered porch, brick siding, roof with shingles, and a front lawn
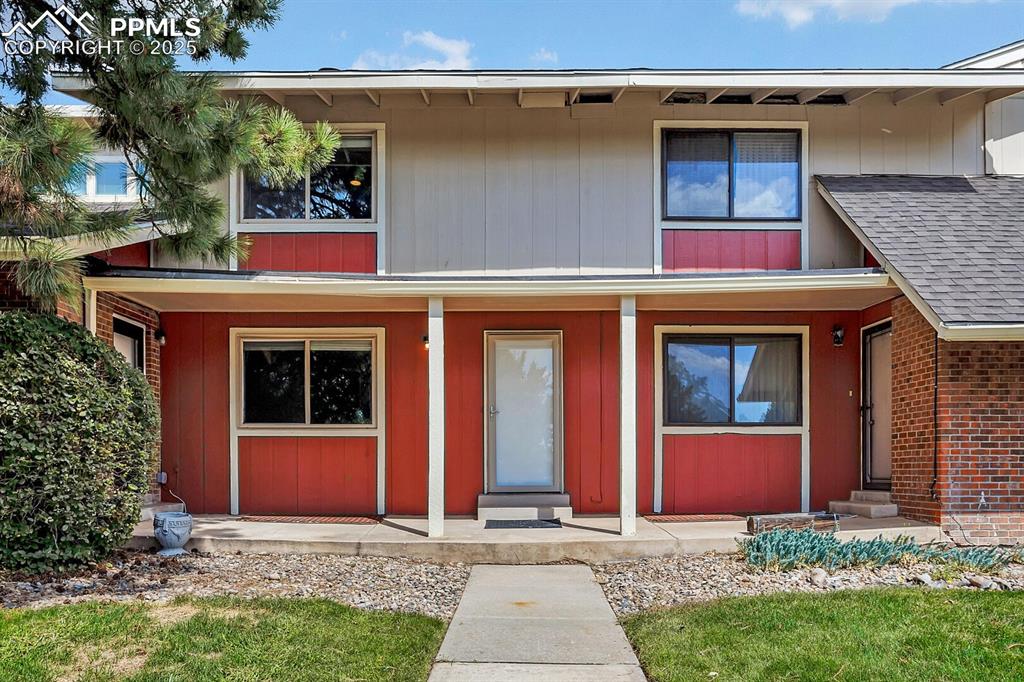
View of property featuring a porch and a shingled roof
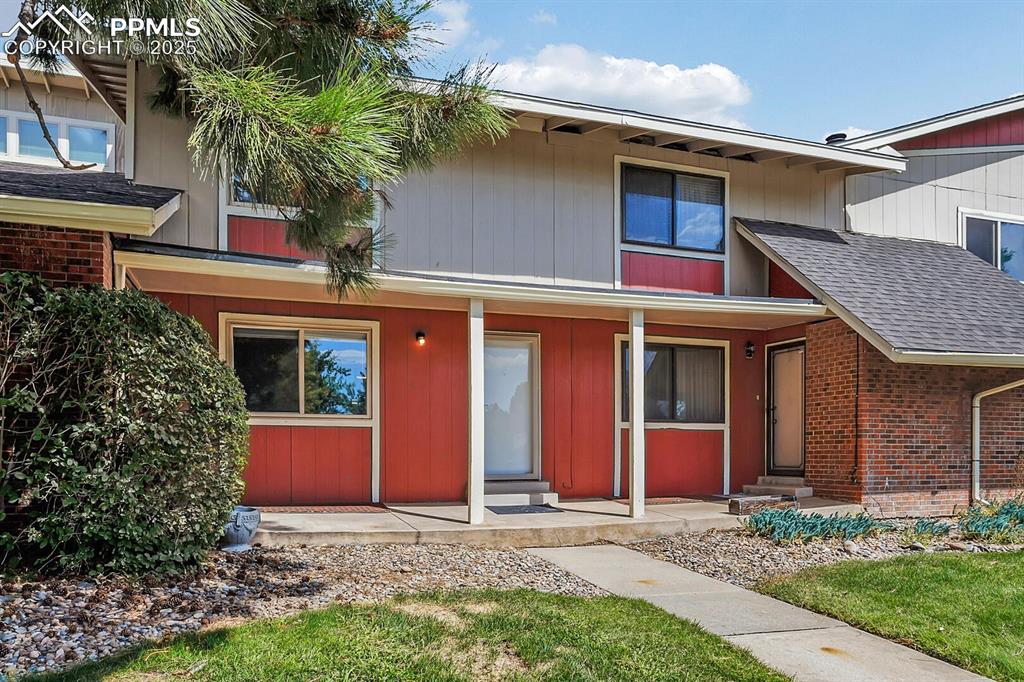
Townhome / multi-family property featuring covered porch, brick siding, and a shingled roof
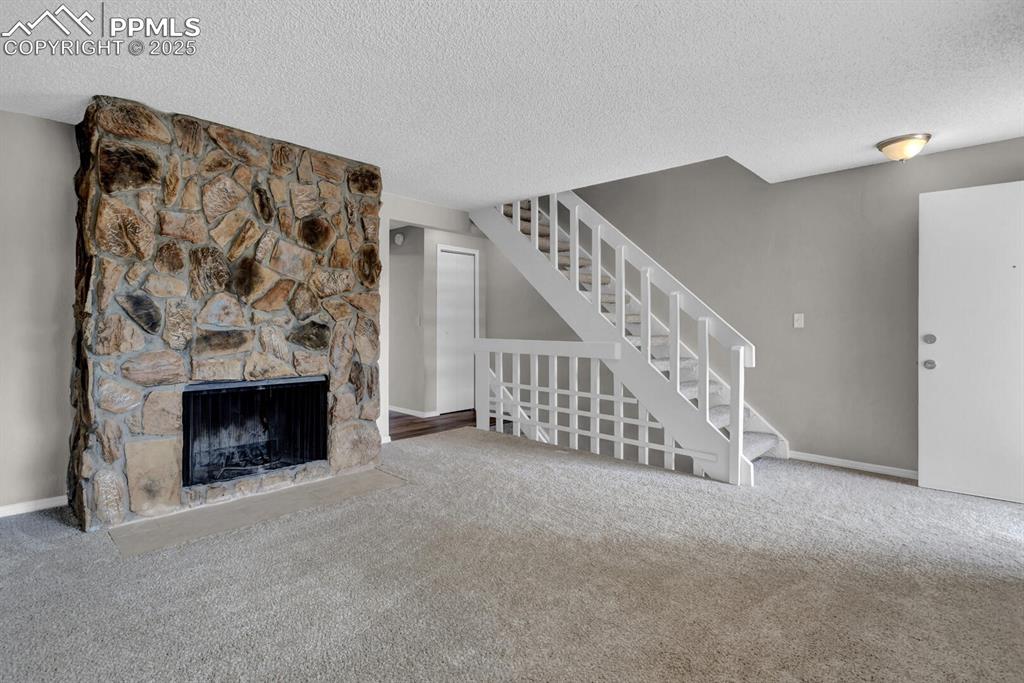
Unfurnished living room with a textured ceiling, carpet floors, stairway, baseboards, and a stone fireplace
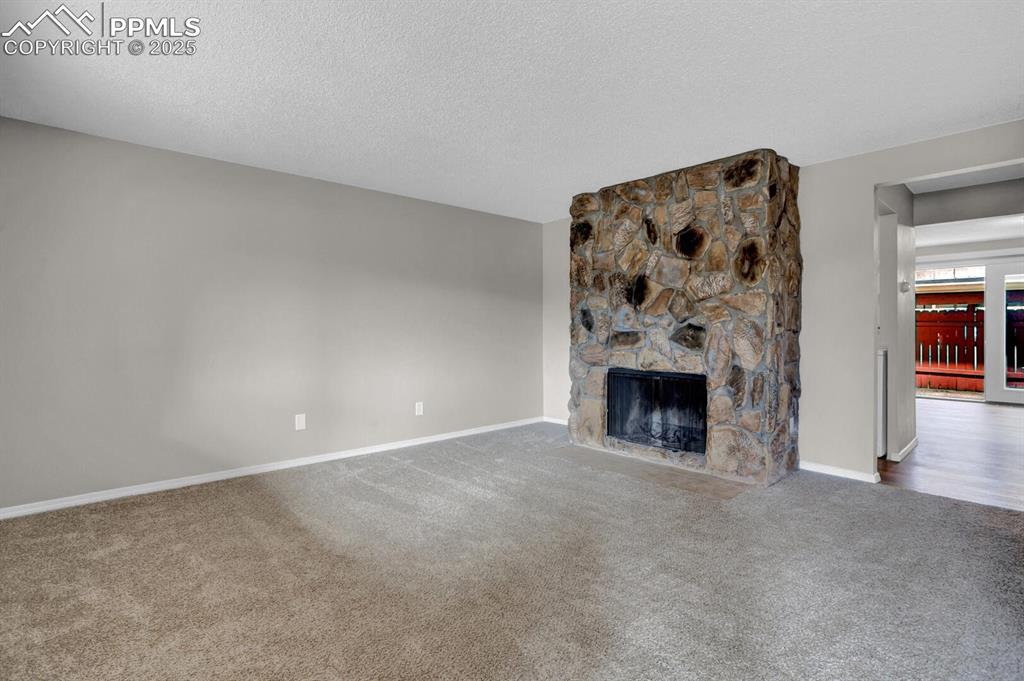
Unfurnished living room featuring carpet flooring, baseboards, a stone fireplace, and a textured ceiling
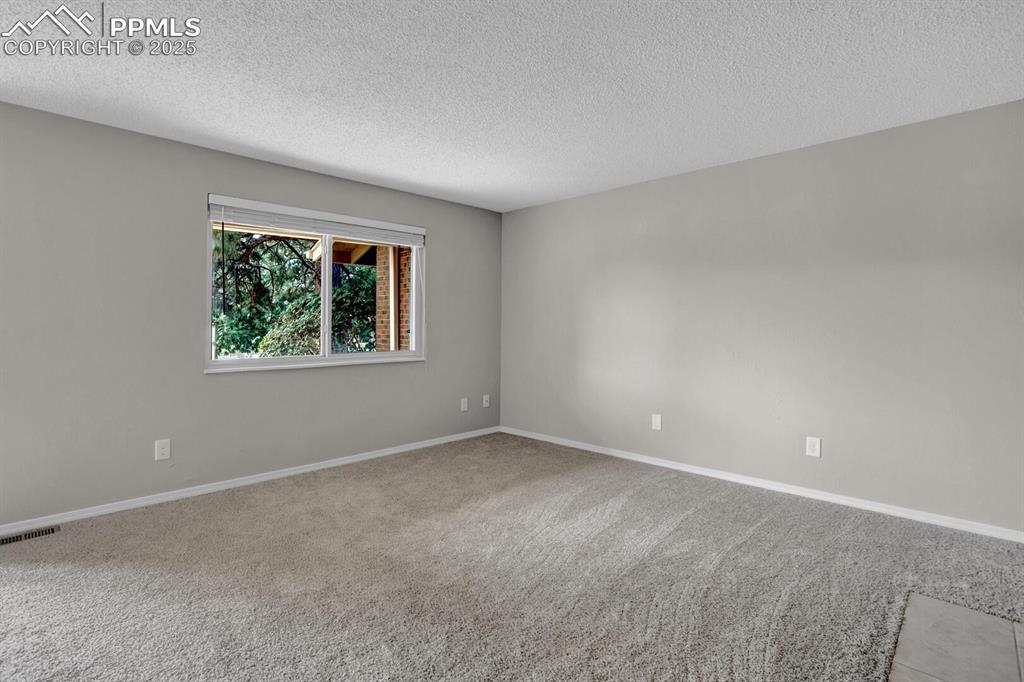
Unfurnished room featuring a textured ceiling, carpet, and baseboards
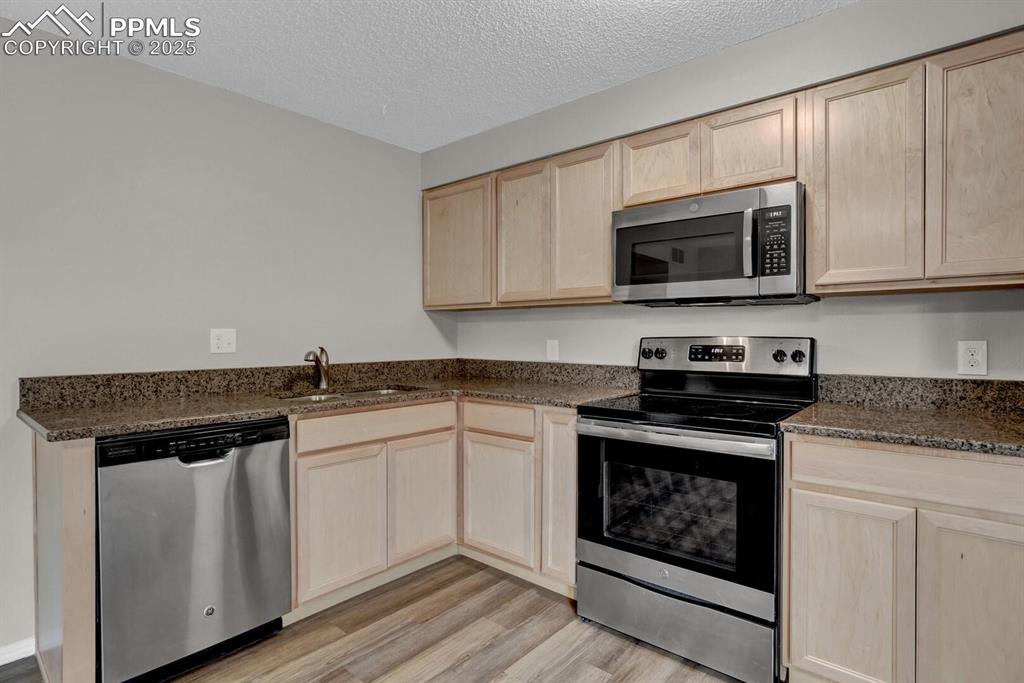
Kitchen with appliances with stainless steel finishes, light brown cabinets, a sink, light wood-style floors, and a textured ceiling
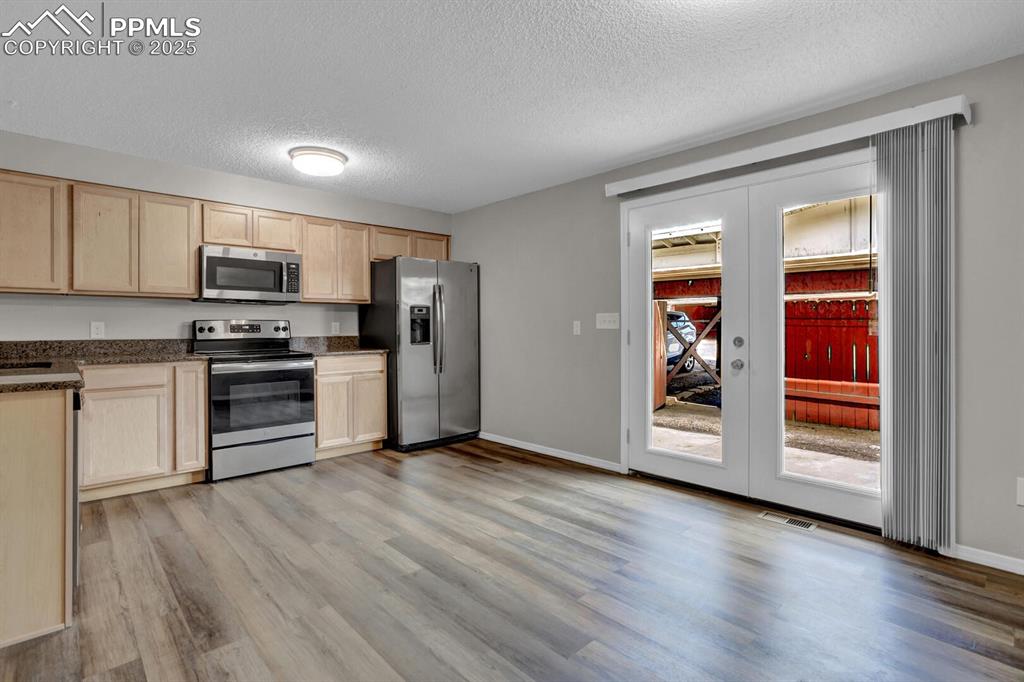
Kitchen with stainless steel appliances, light brown cabinets, light wood-style flooring, a textured ceiling, and french doors
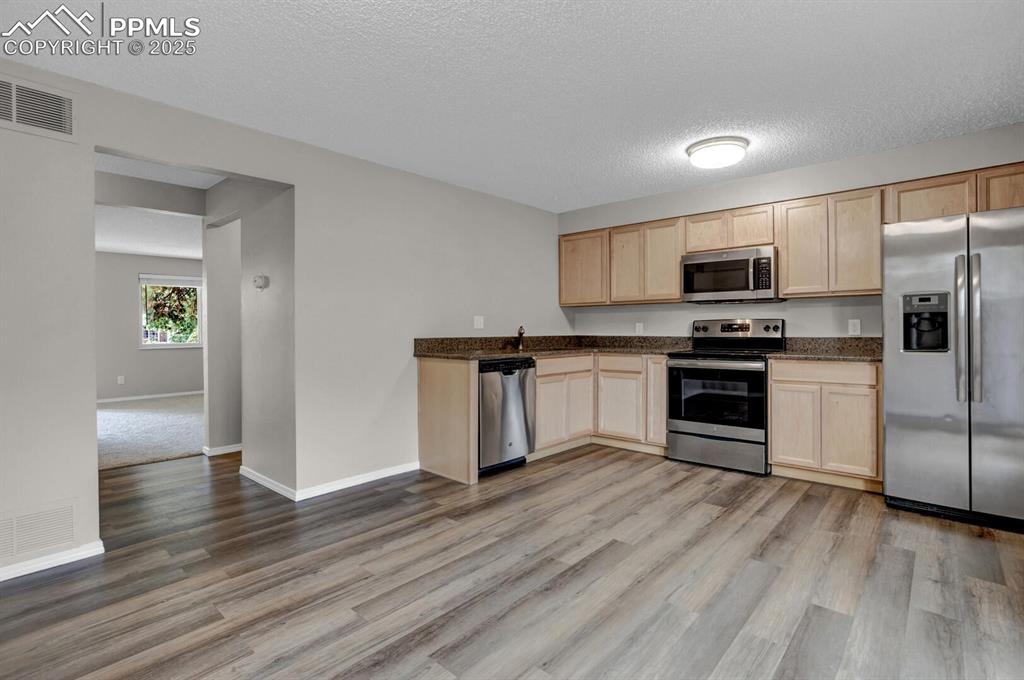
Kitchen featuring stainless steel appliances, light brown cabinetry, light wood-style floors, and a textured ceiling
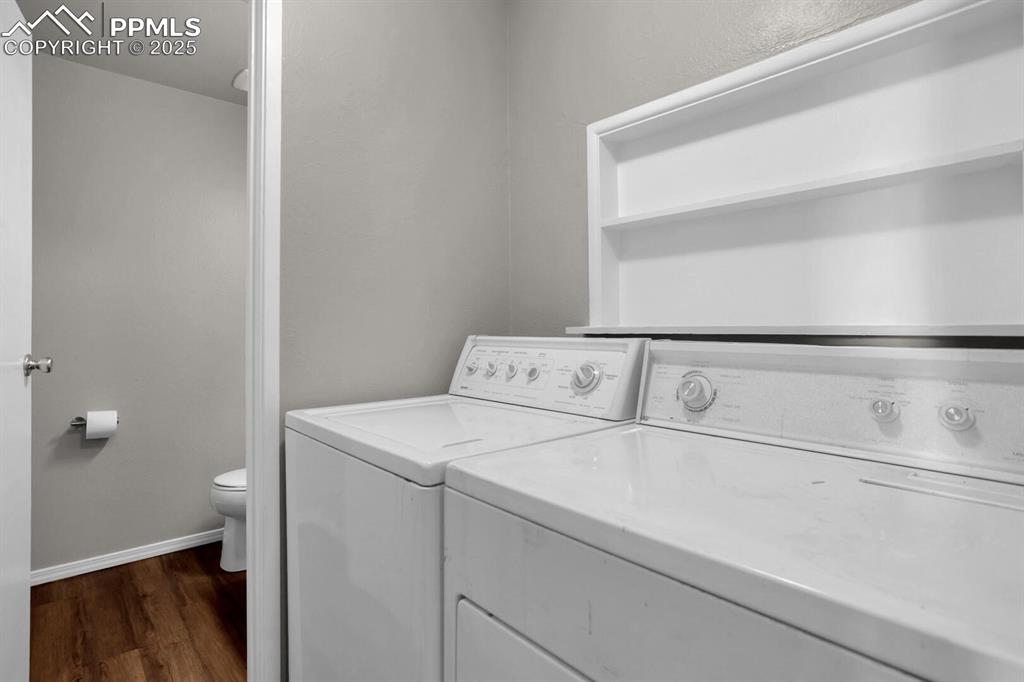
Laundry room featuring washing machine and dryer, dark wood-style flooring, and baseboards
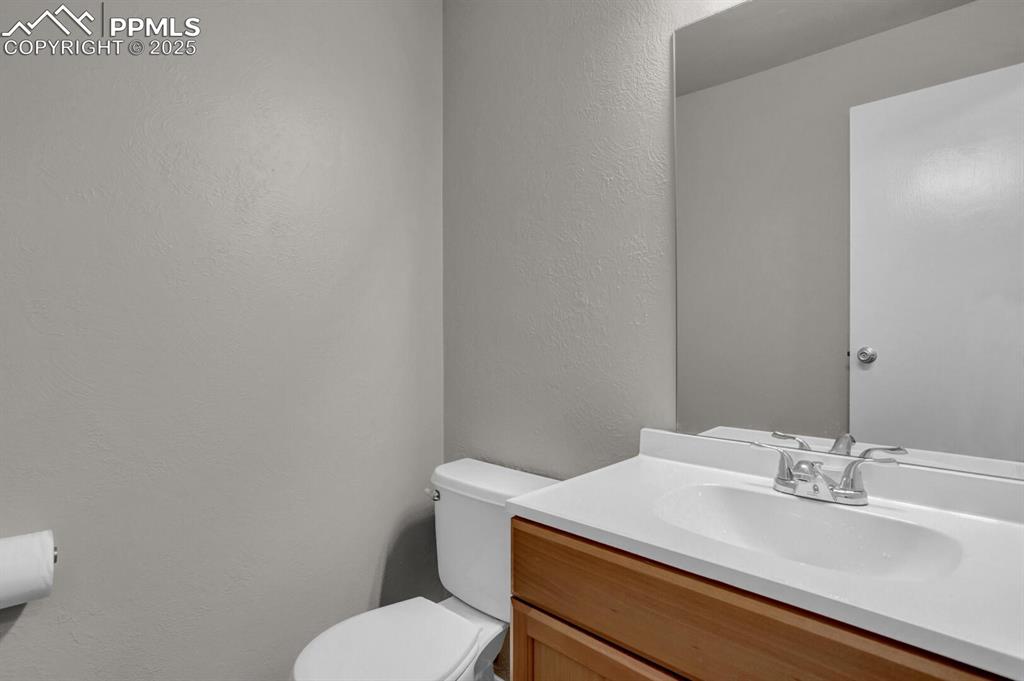
Bathroom featuring toilet, vanity, and a textured wall
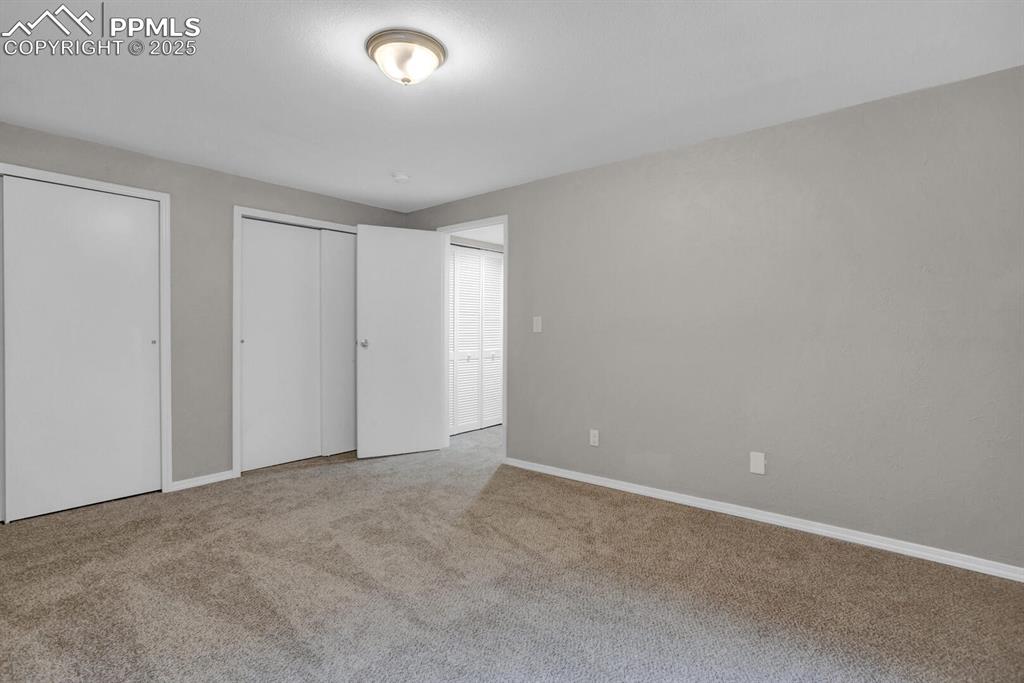
Unfurnished bedroom with multiple closets, carpet, and baseboards
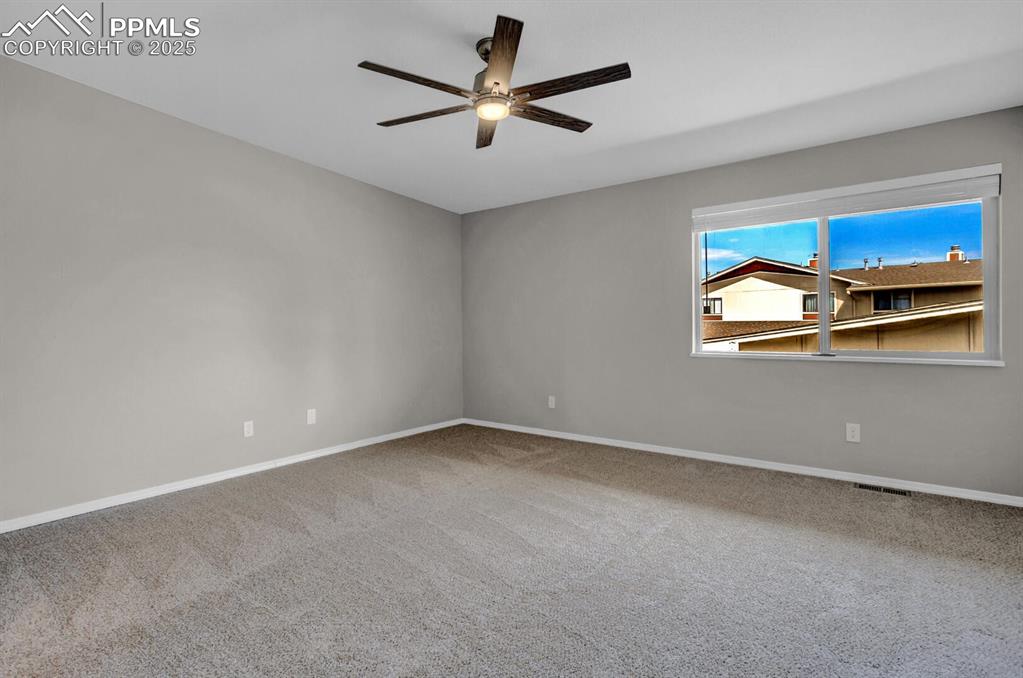
Spare room with ceiling fan, carpet floors, and baseboards
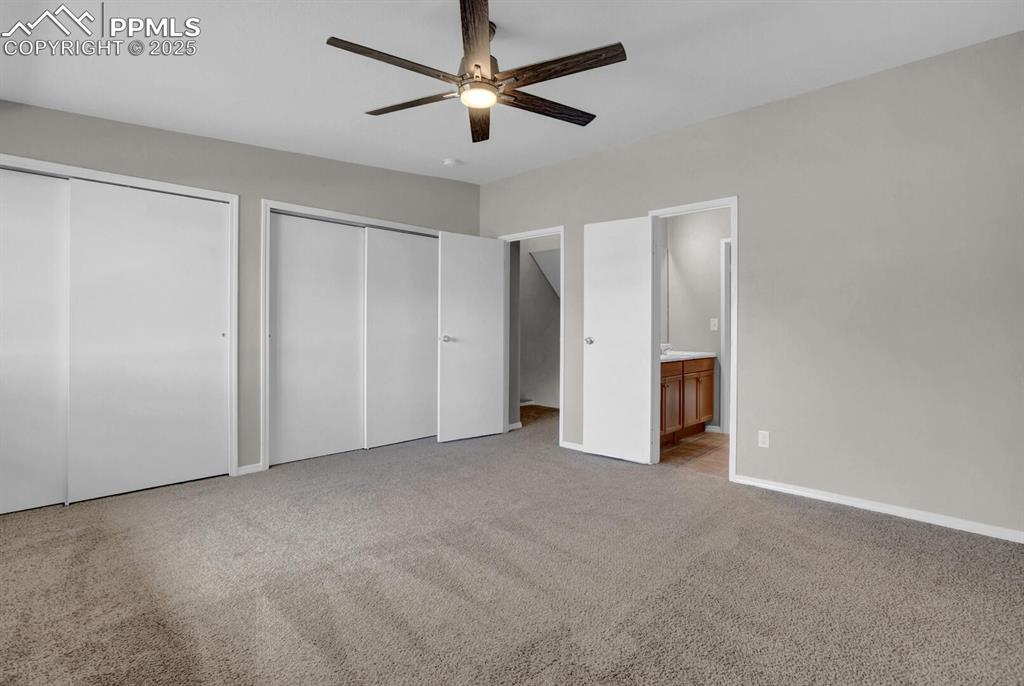
Unfurnished bedroom featuring two closets, carpet flooring, connected bathroom, baseboards, and ceiling fan
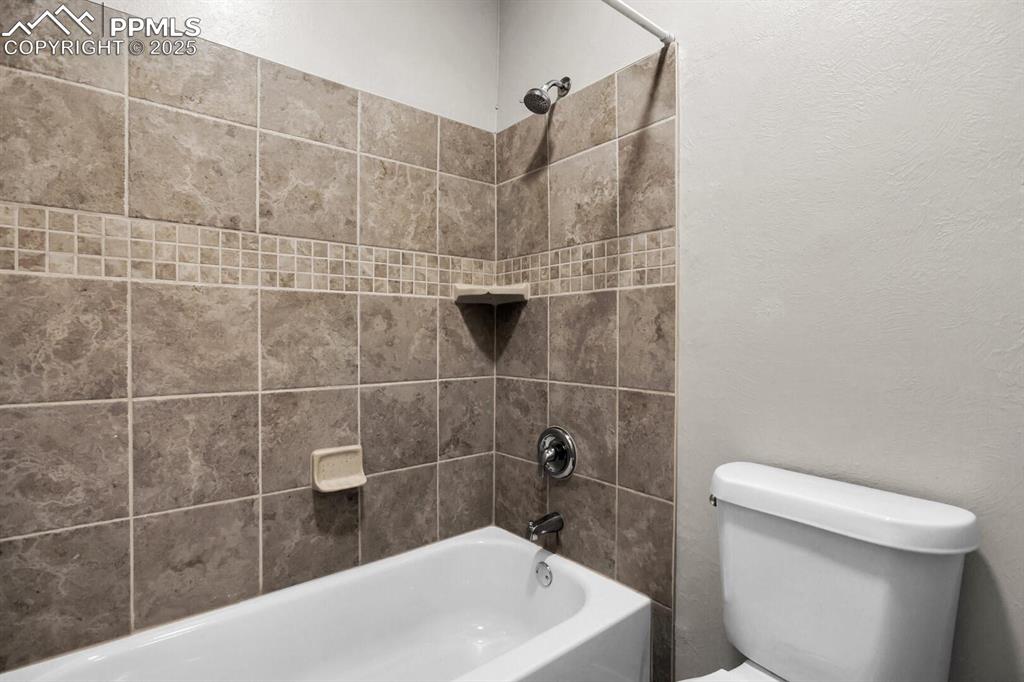
Full bath with shower combination and toilet
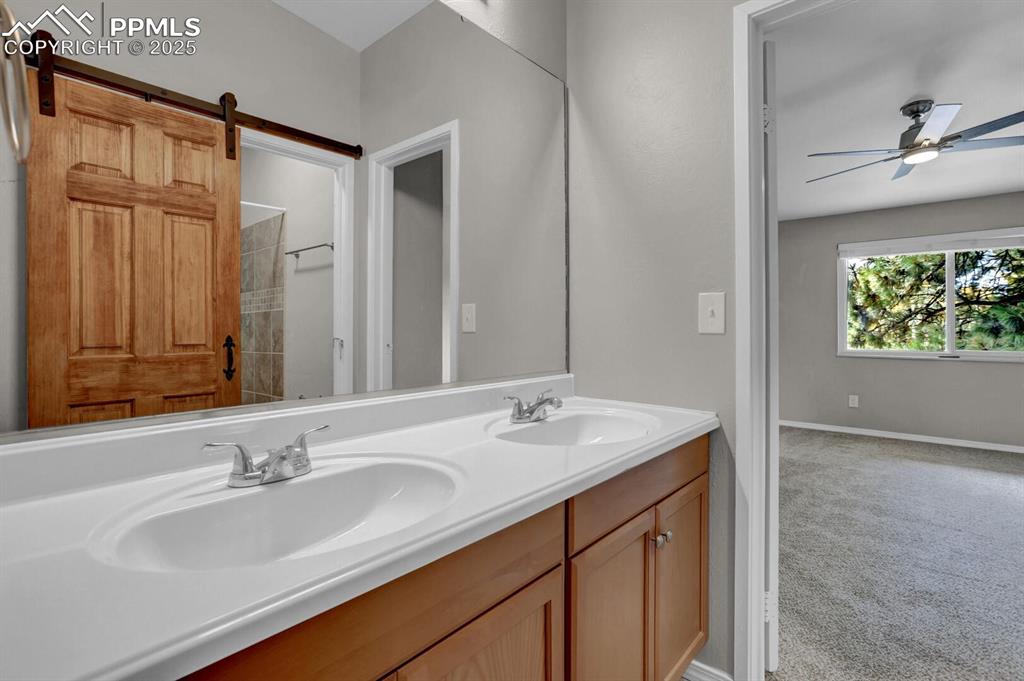
Bathroom featuring ceiling fan, double vanity, and baseboards
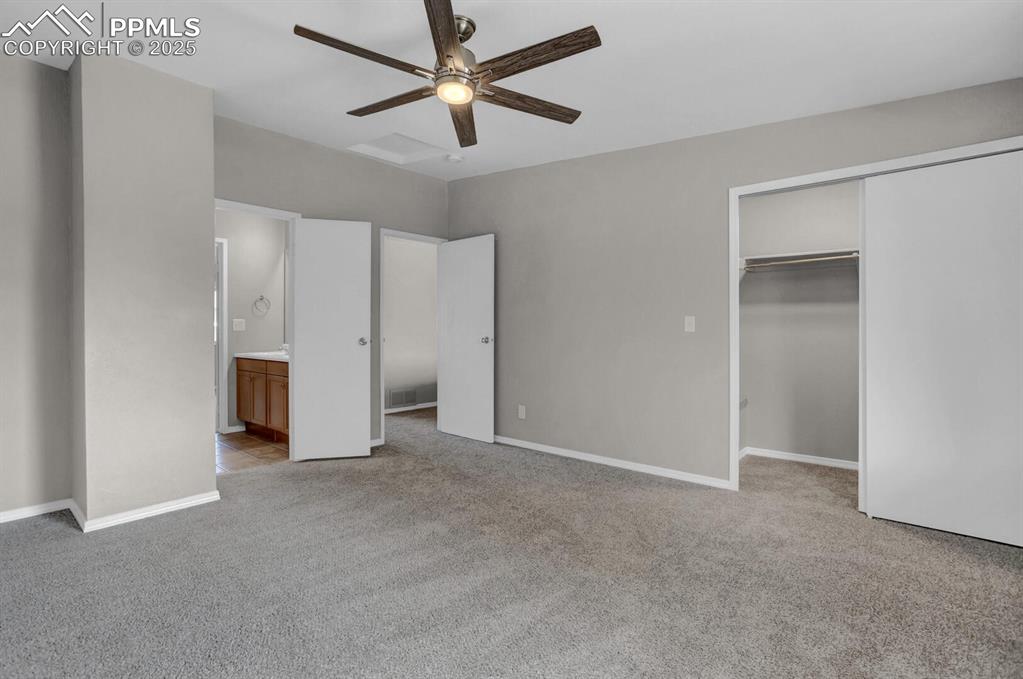
Unfurnished bedroom with light colored carpet, a closet, ensuite bath, and baseboards
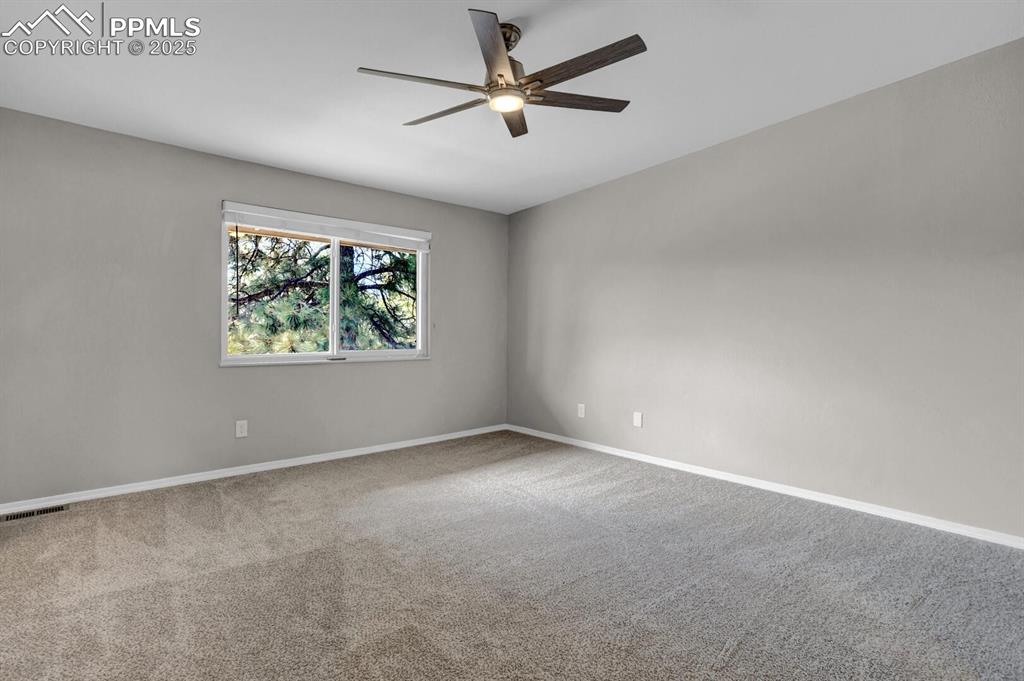
Spare room with a ceiling fan, carpet, and baseboards
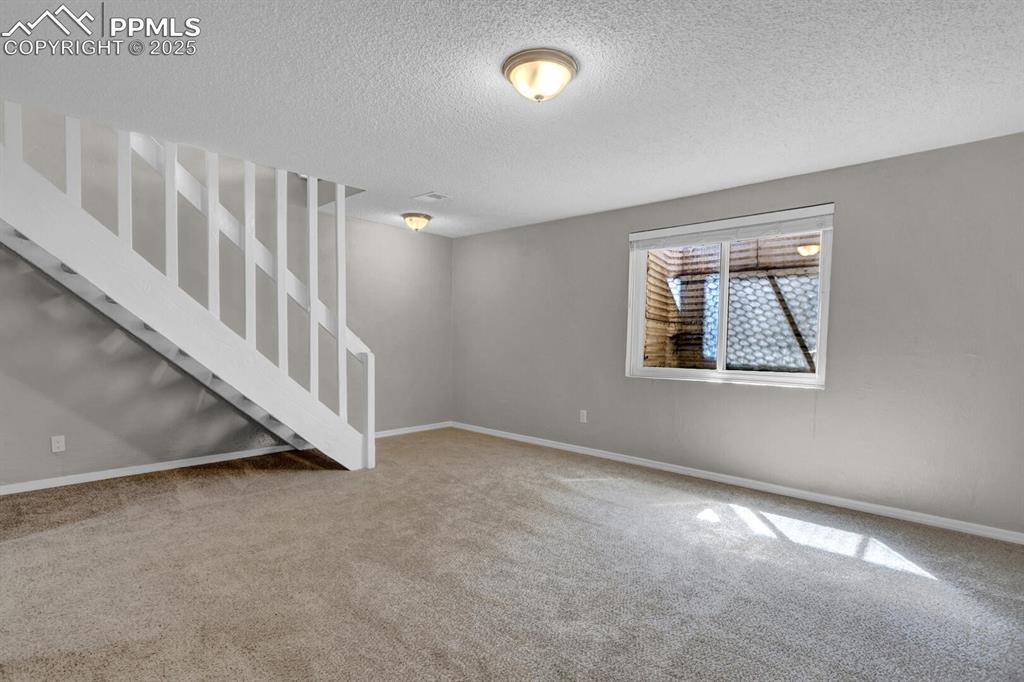
Basement with carpet floors, a textured ceiling, and baseboards
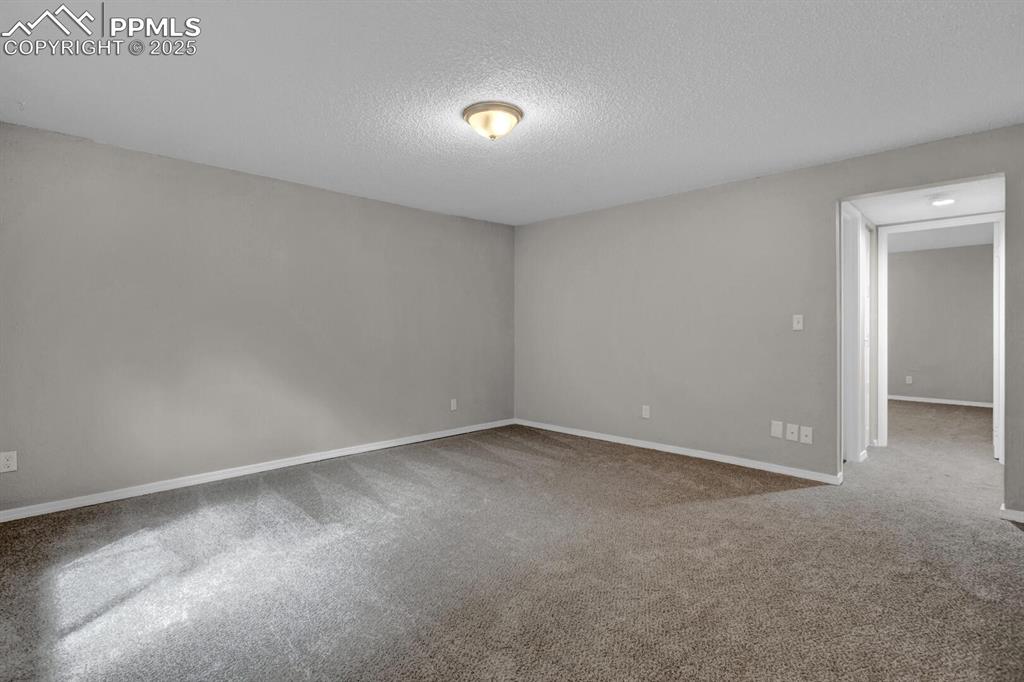
Carpeted empty room featuring a textured ceiling and baseboards
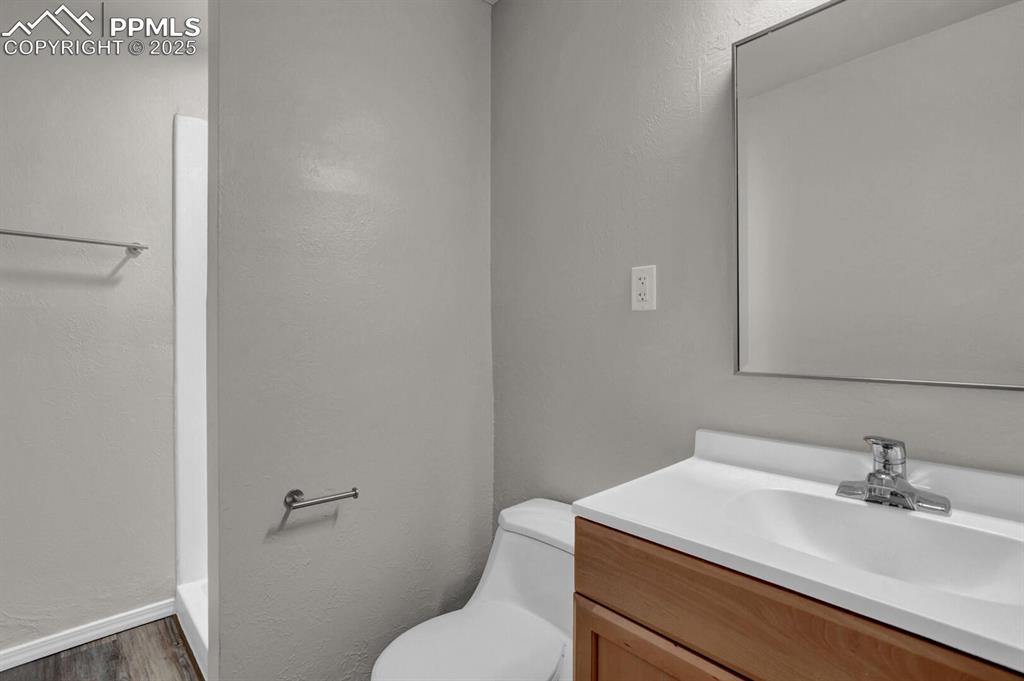
Bathroom featuring wood finished floors, vanity, toilet, and baseboards
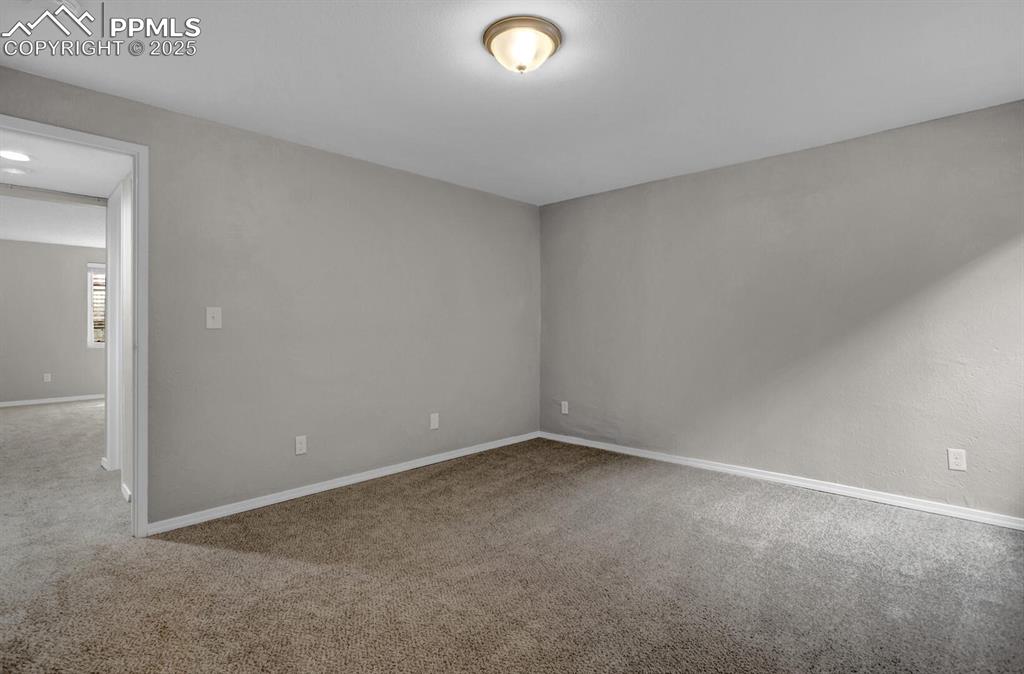
Carpeted spare room featuring baseboards
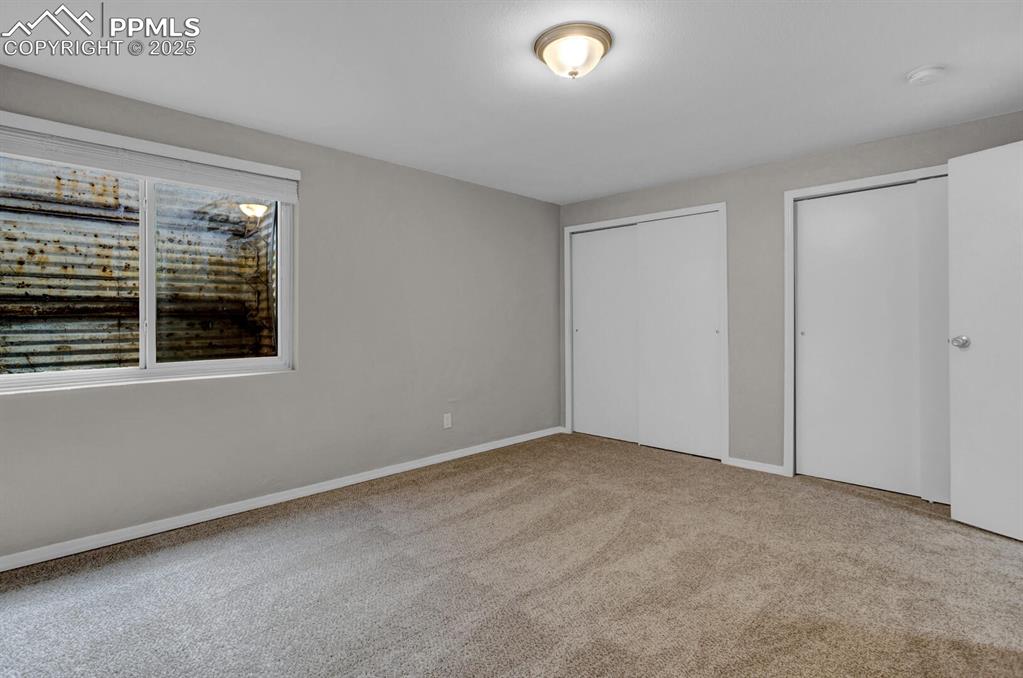
Unfurnished bedroom with multiple closets, carpet, and baseboards
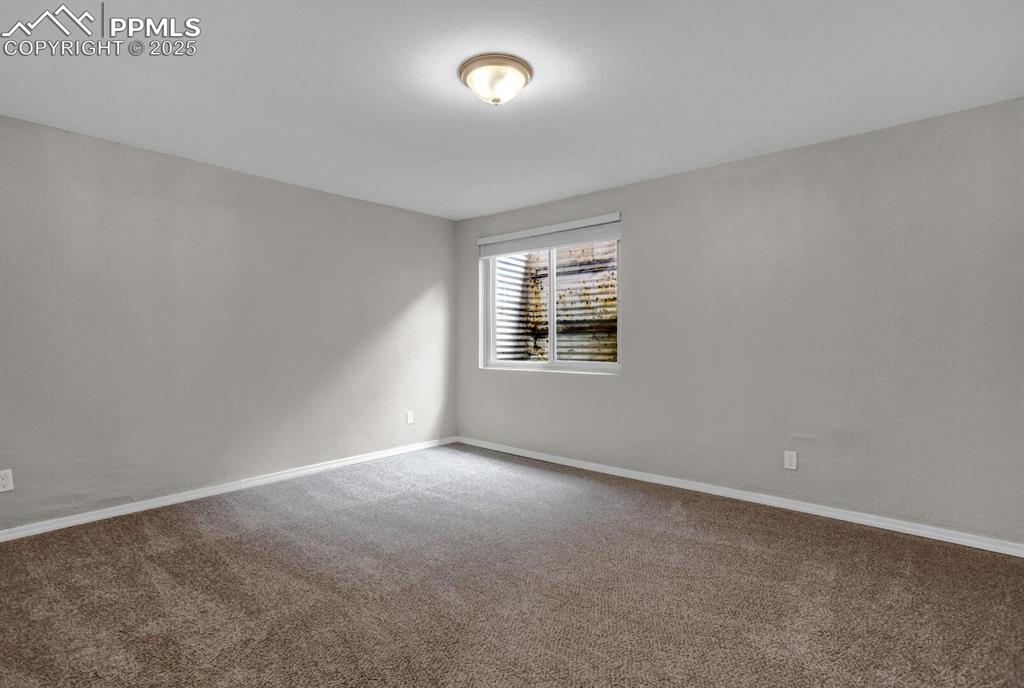
Carpeted spare room featuring baseboards
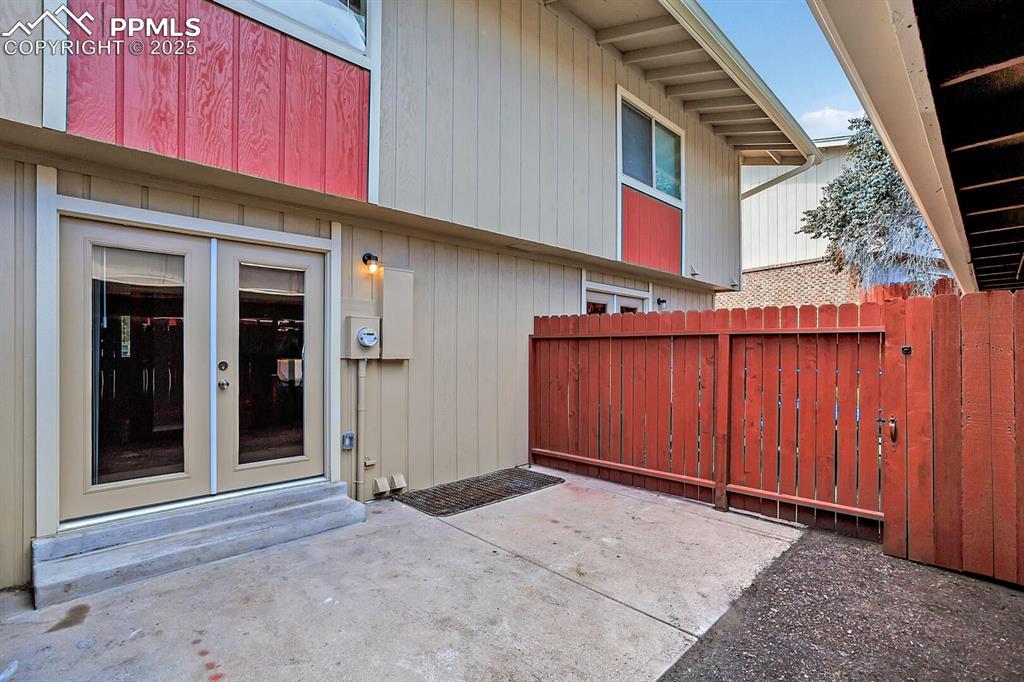
View of exterior entry featuring a patio area, fence, and french doors
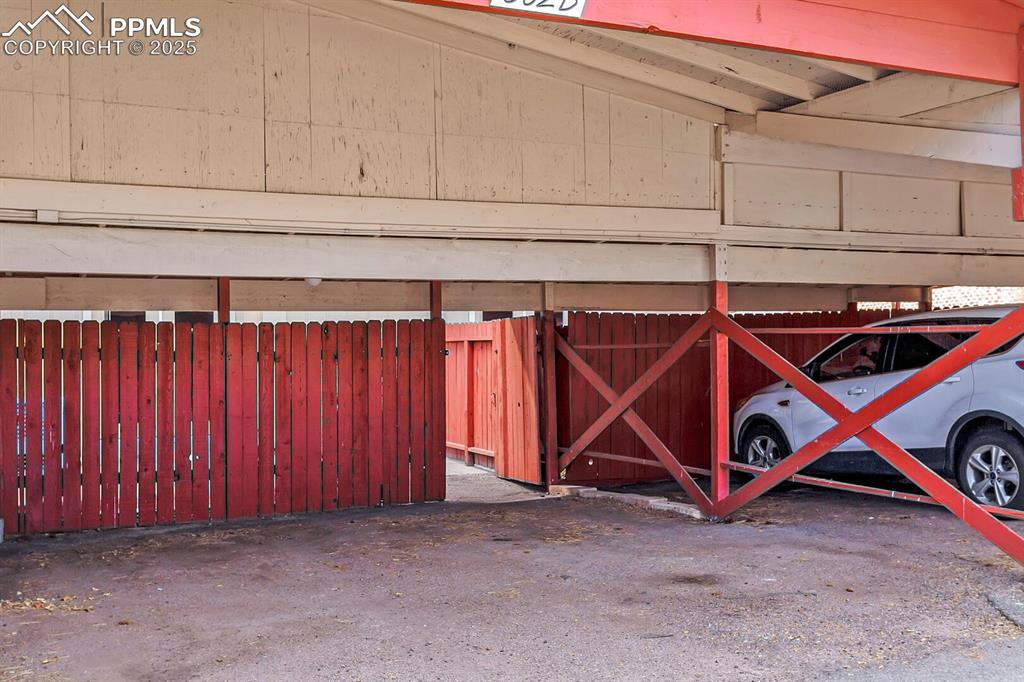
View of garage
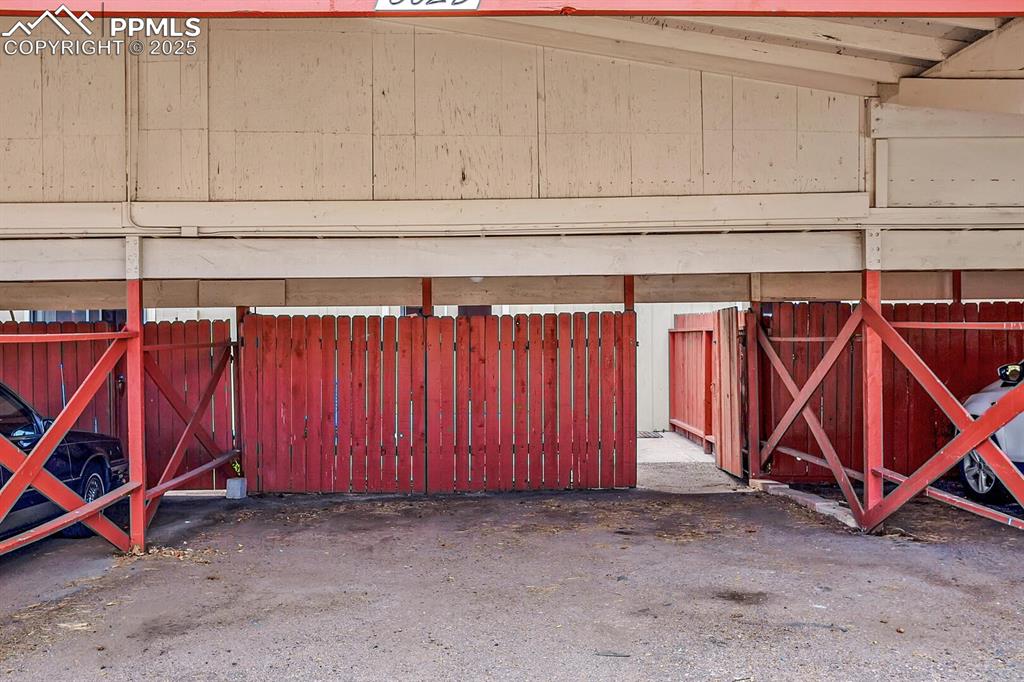
Other
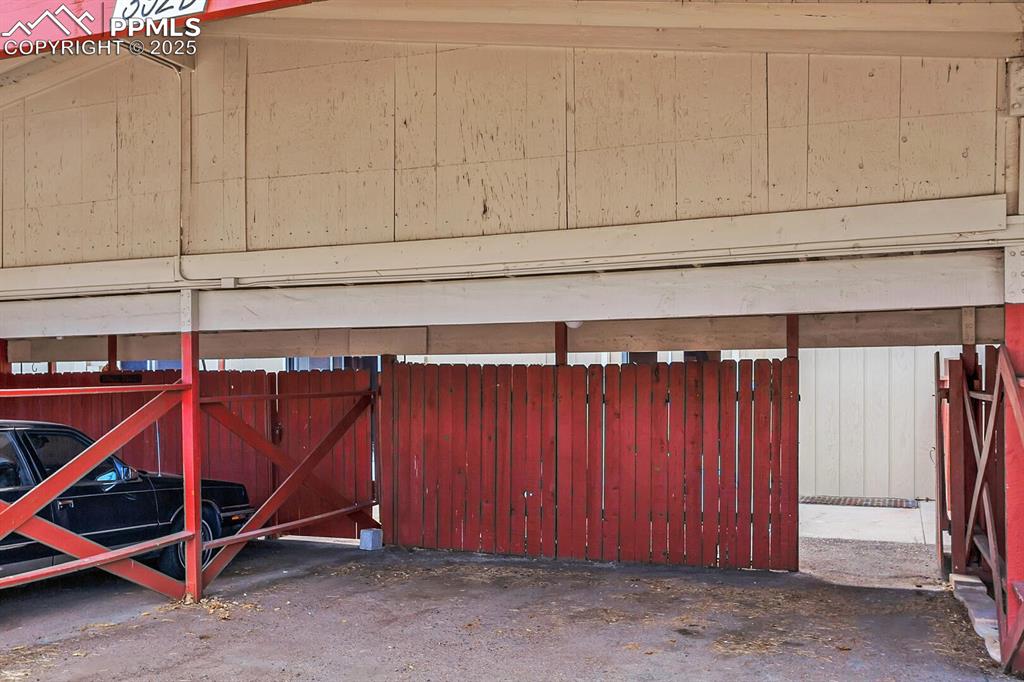
Garage featuring fence
Disclaimer: The real estate listing information and related content displayed on this site is provided exclusively for consumers’ personal, non-commercial use and may not be used for any purpose other than to identify prospective properties consumers may be interested in purchasing.