1222 Bristol Avenue, Colorado Springs, CO, 80905

View of bungalow-style home
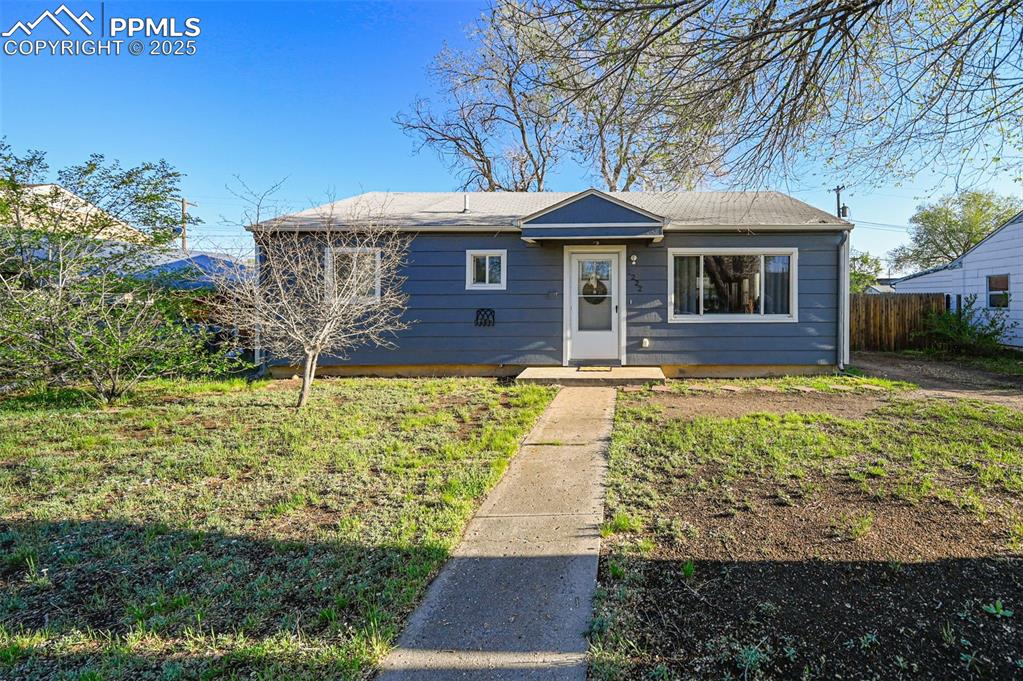
Bungalow-style house featuring fence
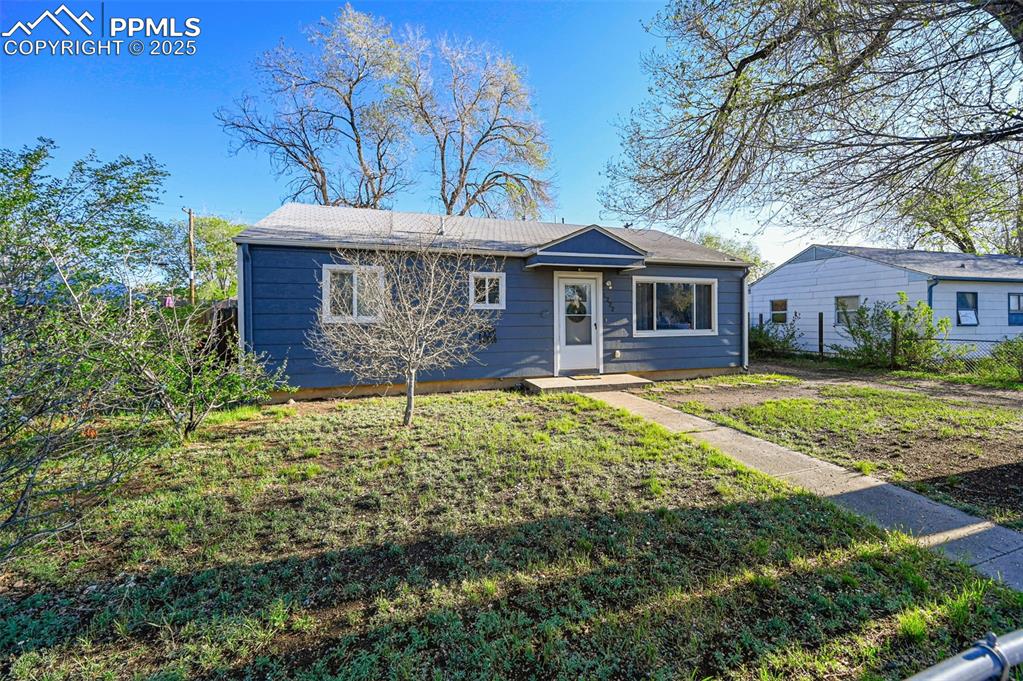
View of front facade
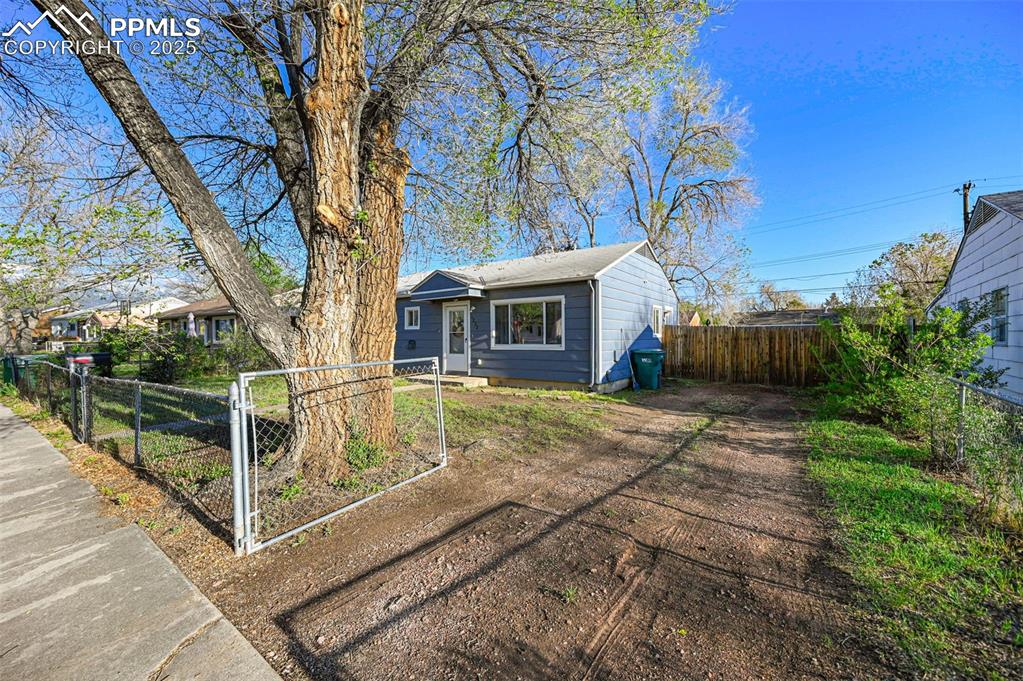
View of front facade with a fenced backyard and dirt driveway
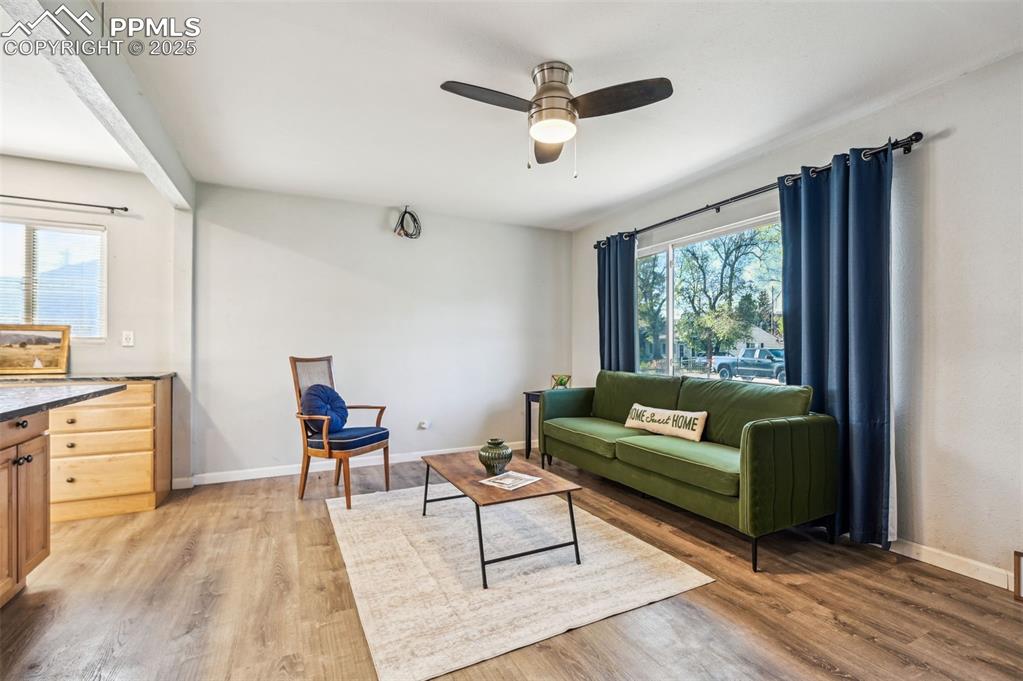
Living area with light wood finished floors, ceiling fan, and baseboards
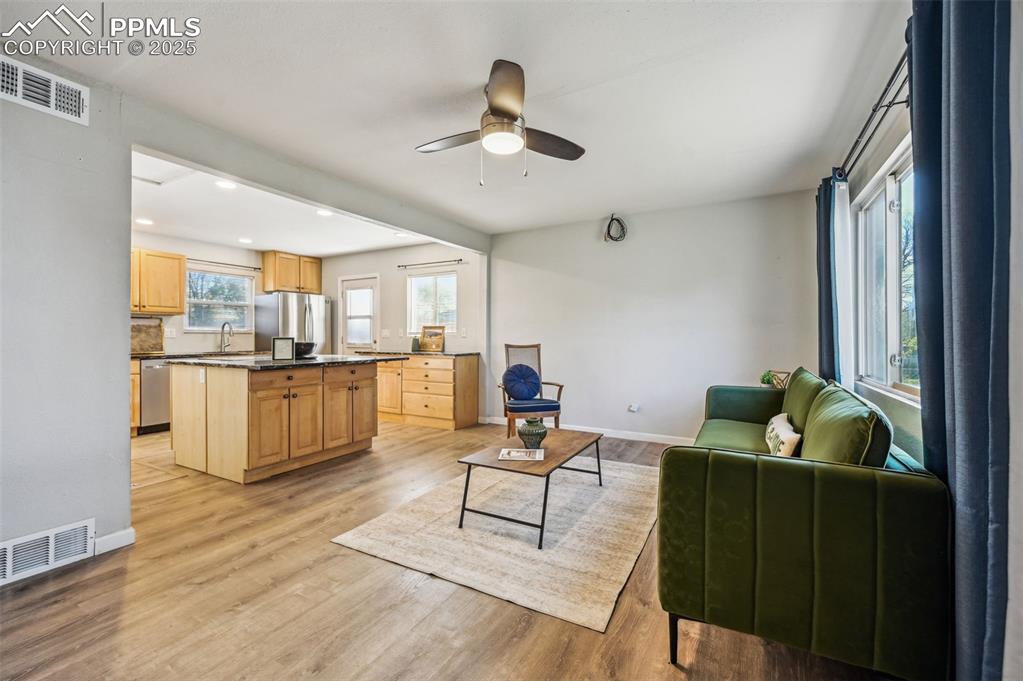
Living room featuring baseboards, light wood-type flooring, a ceiling fan, and recessed lighting
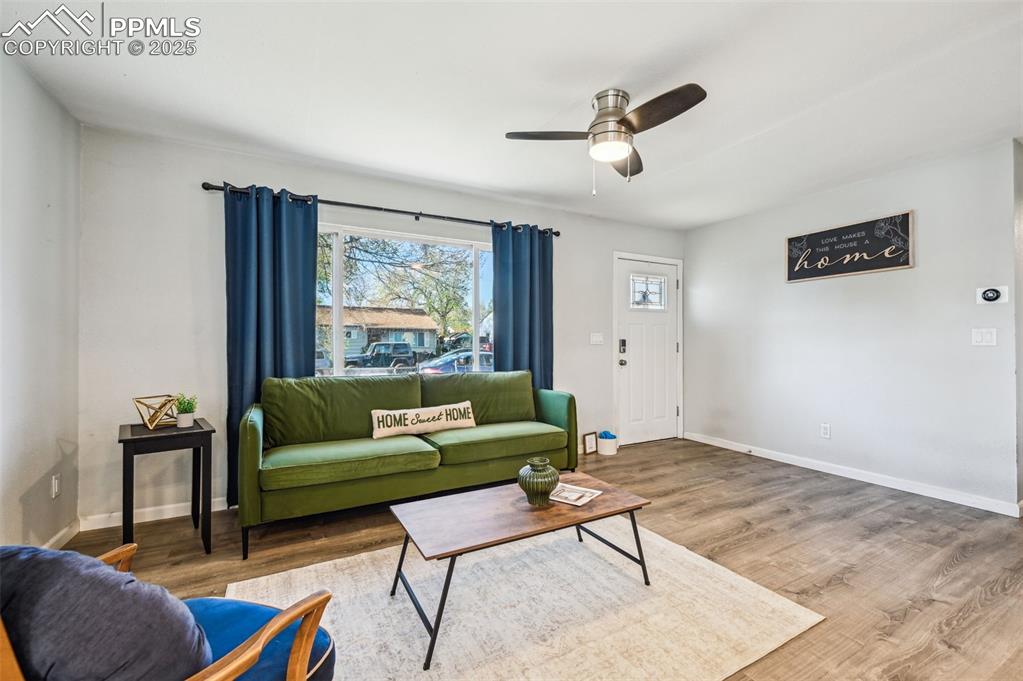
Living room featuring a ceiling fan, wood finished floors, and baseboards
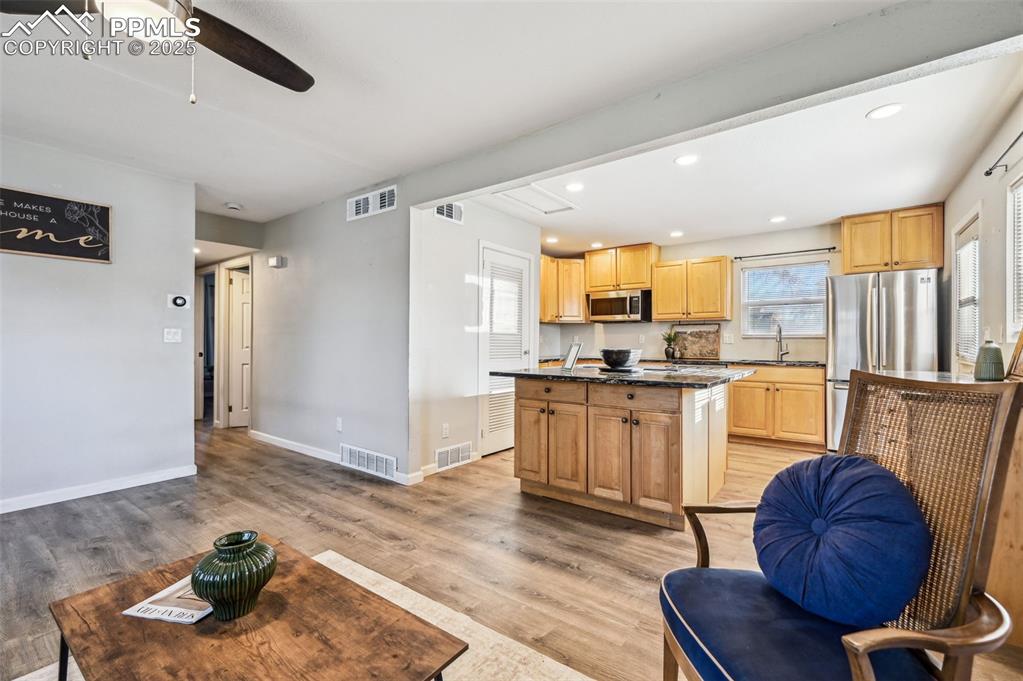
Kitchen featuring stainless steel appliances, light wood-style flooring, ceiling fan, a center island, and baseboards
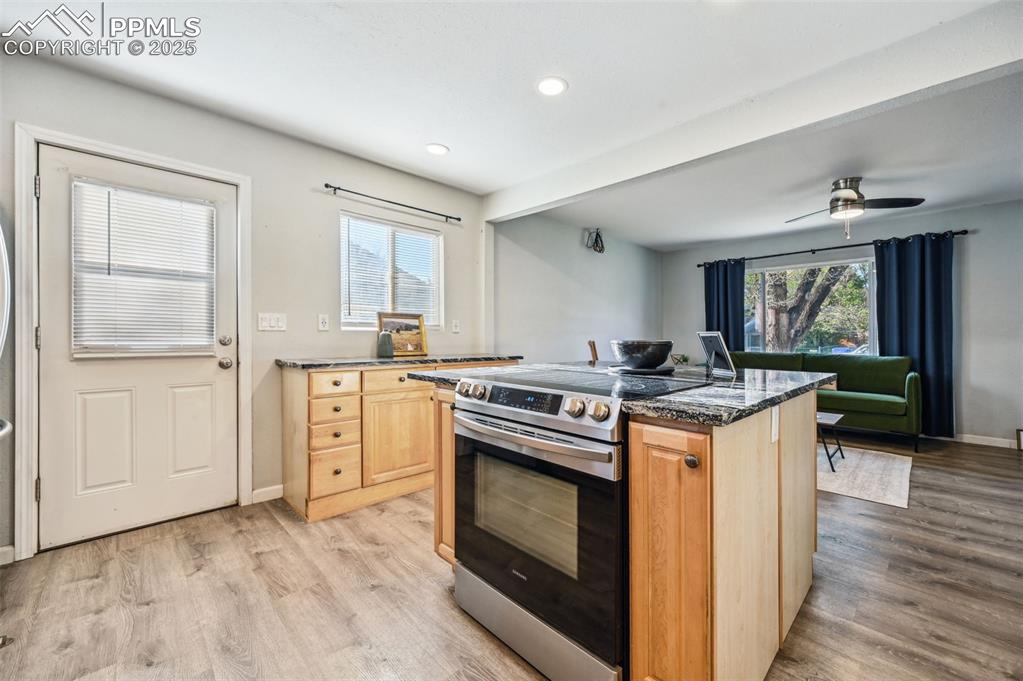
Kitchen featuring stainless steel range with electric cooktop, light wood-type flooring, recessed lighting, light brown cabinetry, and a center island
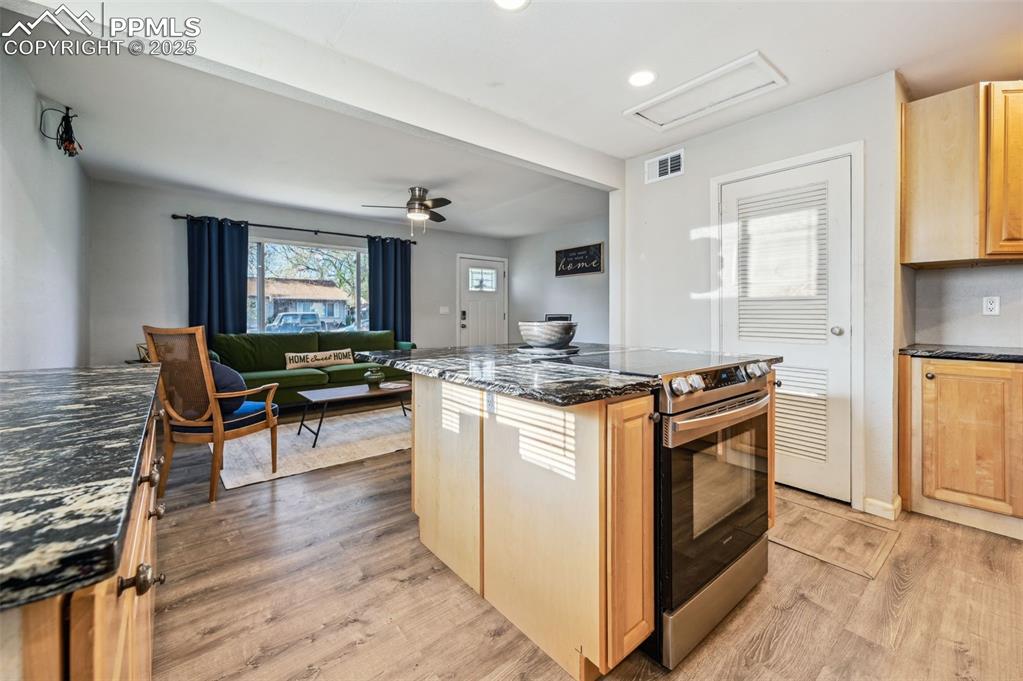
Kitchen featuring stainless steel range with electric stovetop, light brown cabinets, light wood-style floors, dark stone countertops, and open floor plan
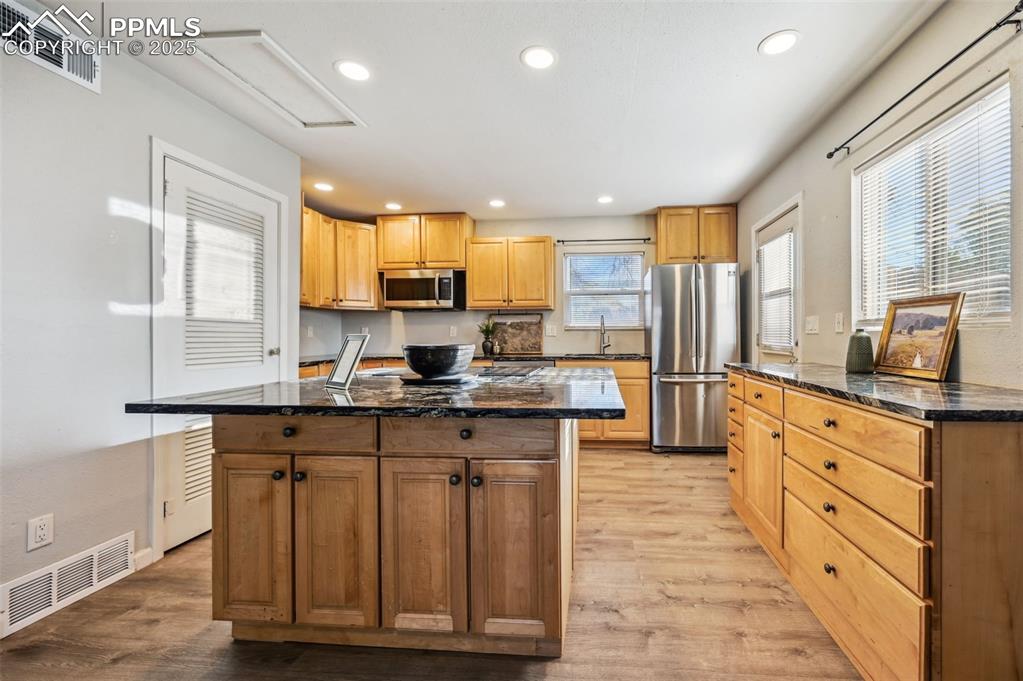
Kitchen with appliances with stainless steel finishes, a sink, light wood finished floors, recessed lighting, and a center island
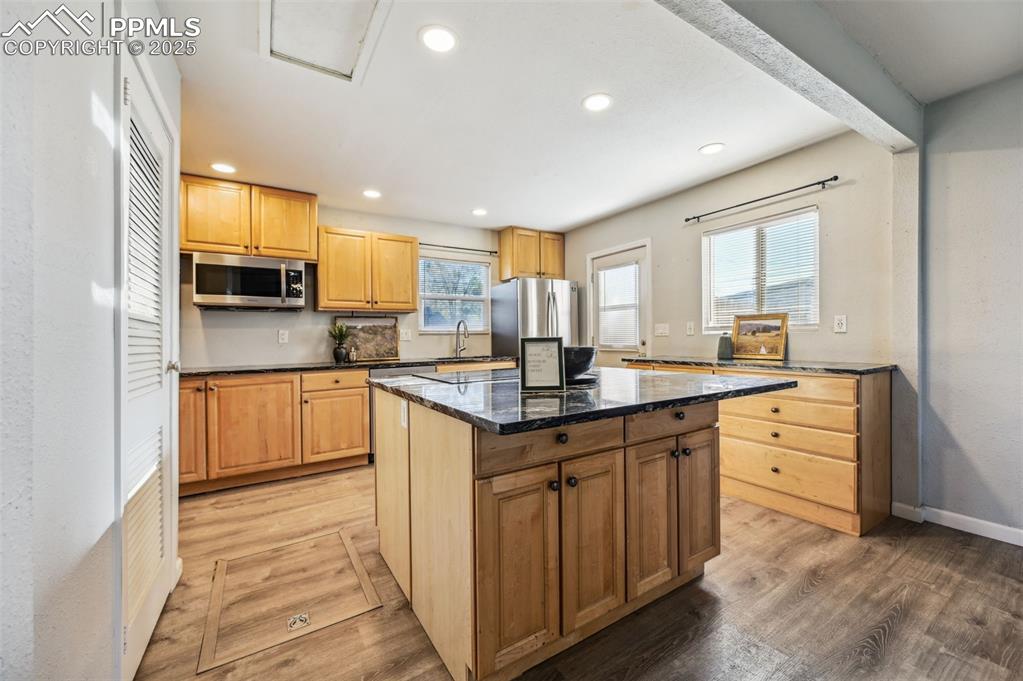
Kitchen with appliances with stainless steel finishes, light wood finished floors, recessed lighting, a kitchen island, and dark stone countertops
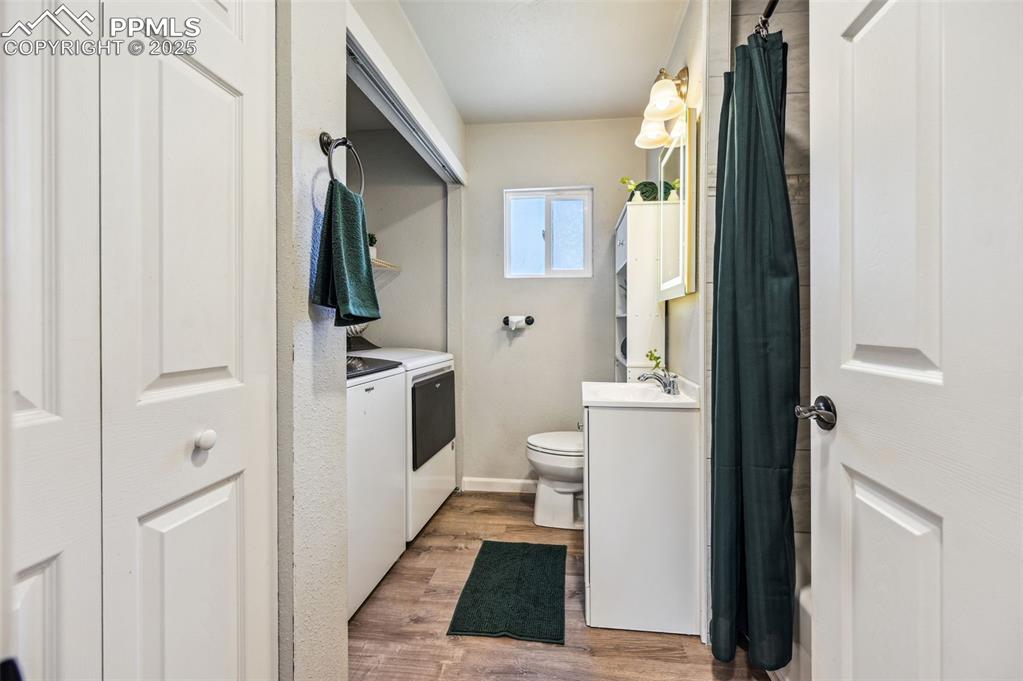
Full bath featuring washer and dryer, vanity, toilet, wood finished floors, and a shower with shower curtain
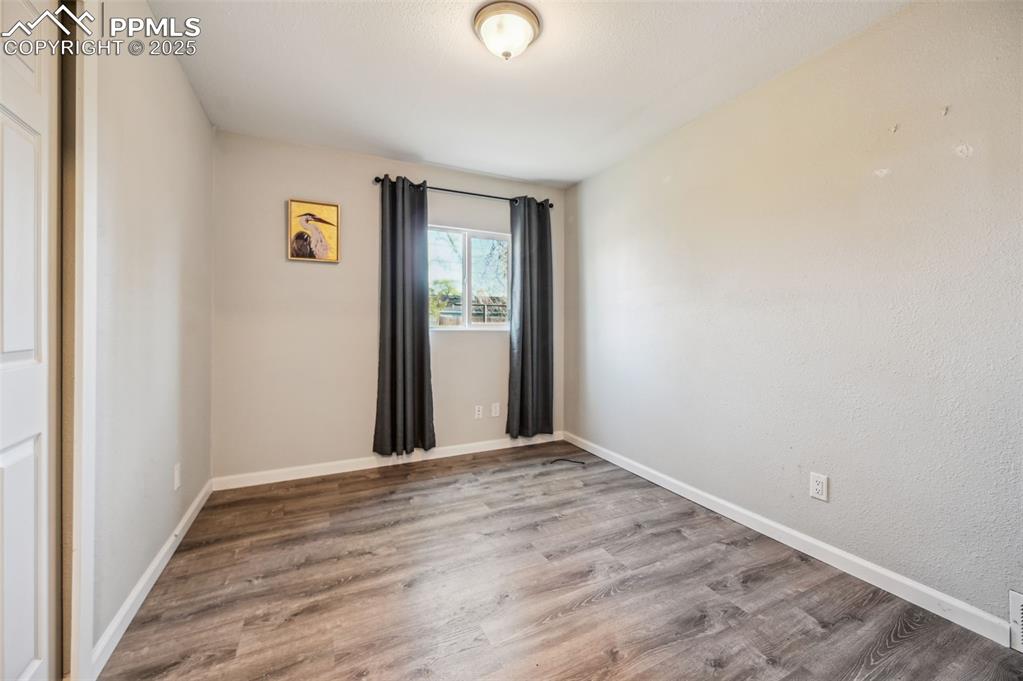
Unfurnished room with wood finished floors and baseboards
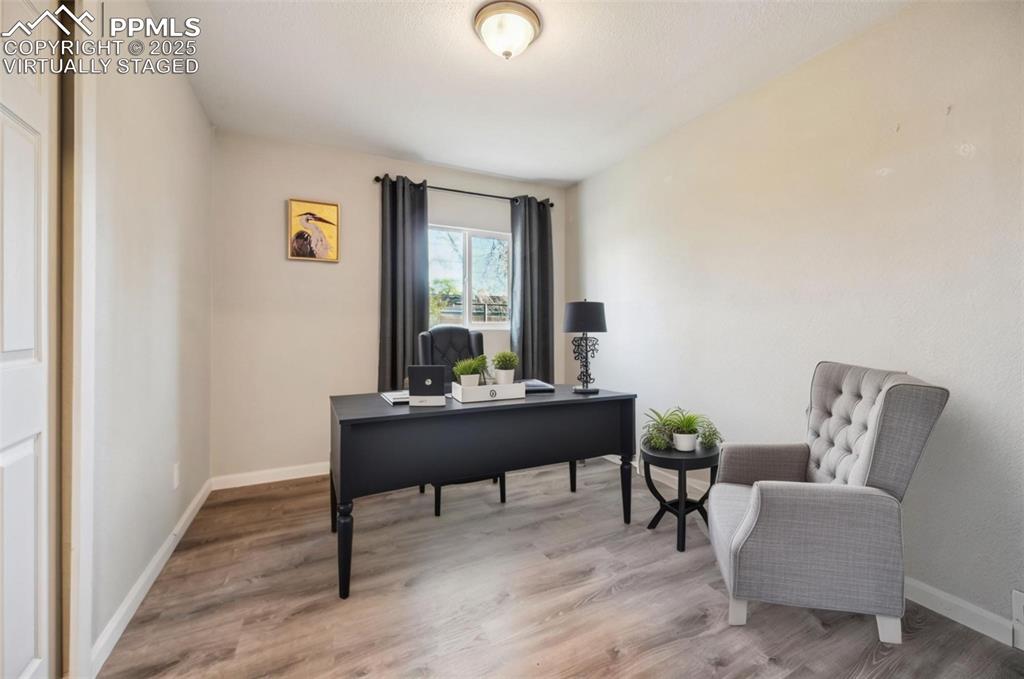
Virtually staged
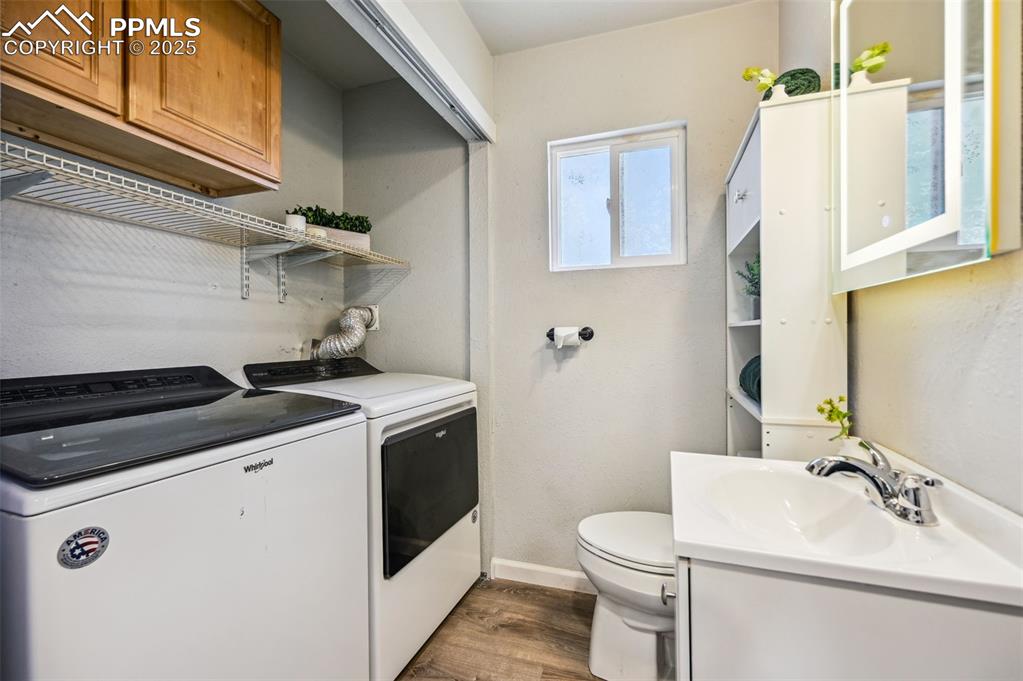
Laundry room with washing machine and dryer, dark wood-type flooring, and baseboards
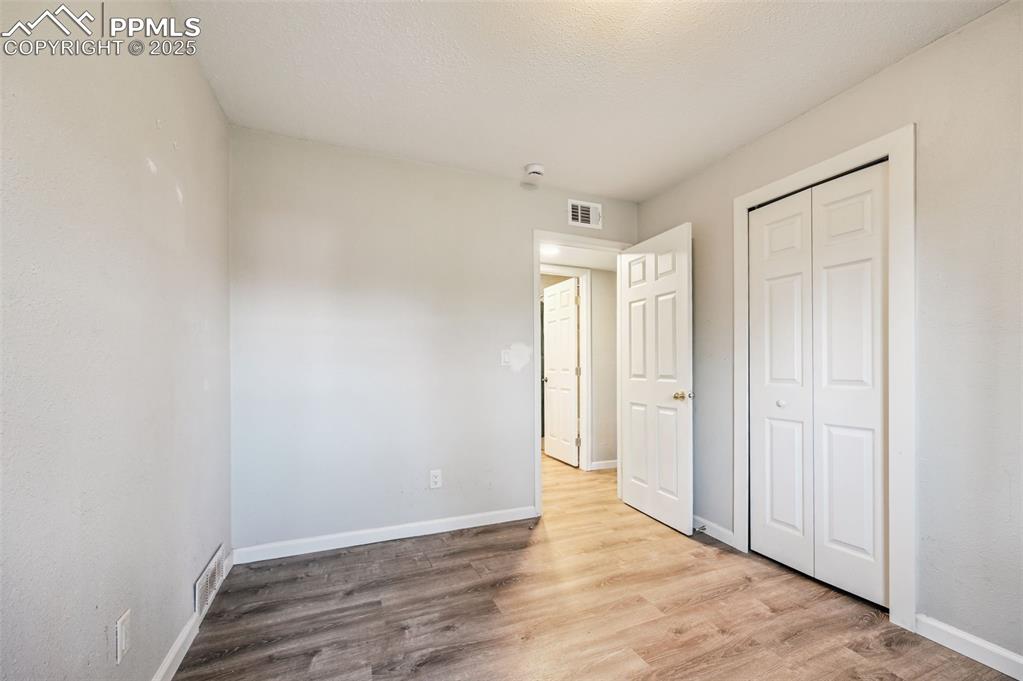
Unfurnished bedroom with wood finished floors, a closet, and baseboards
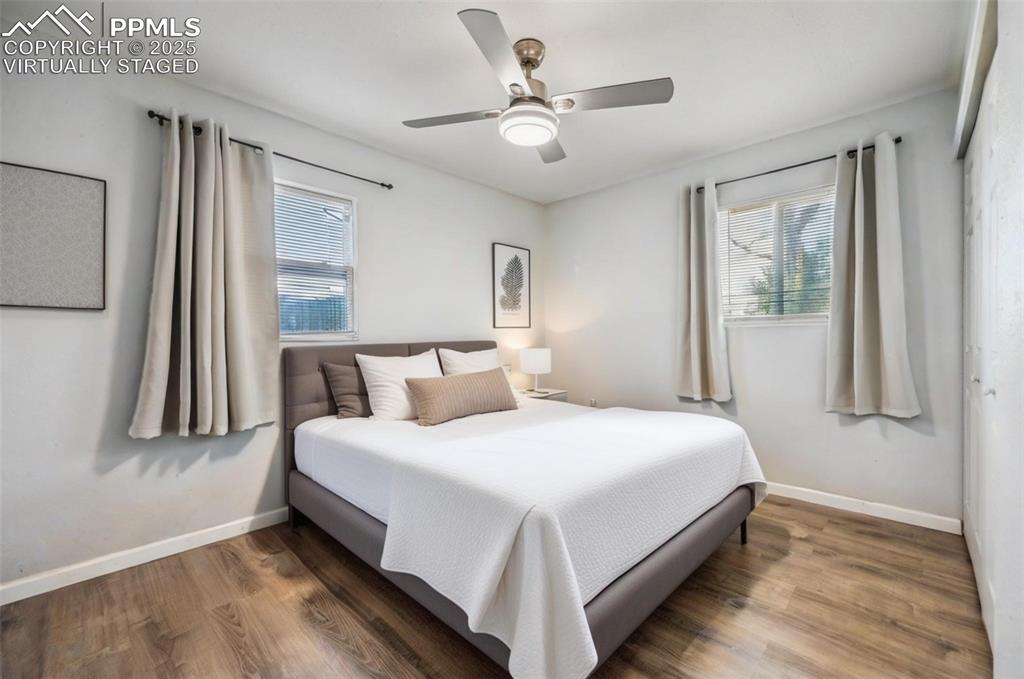
Virtually staged
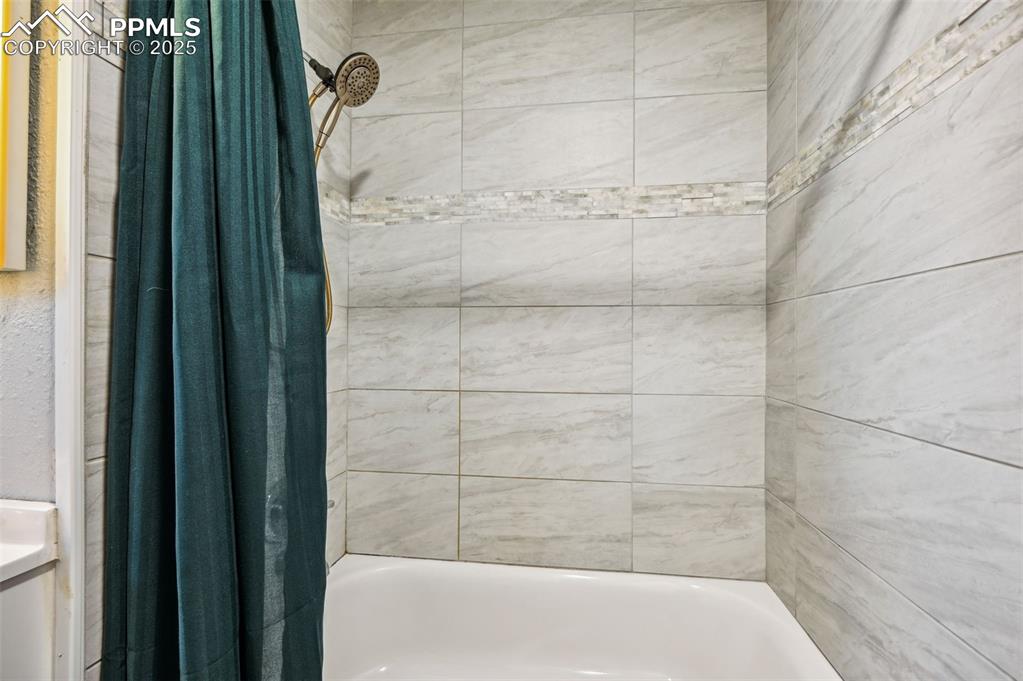
Full bathroom with shower / tub combo
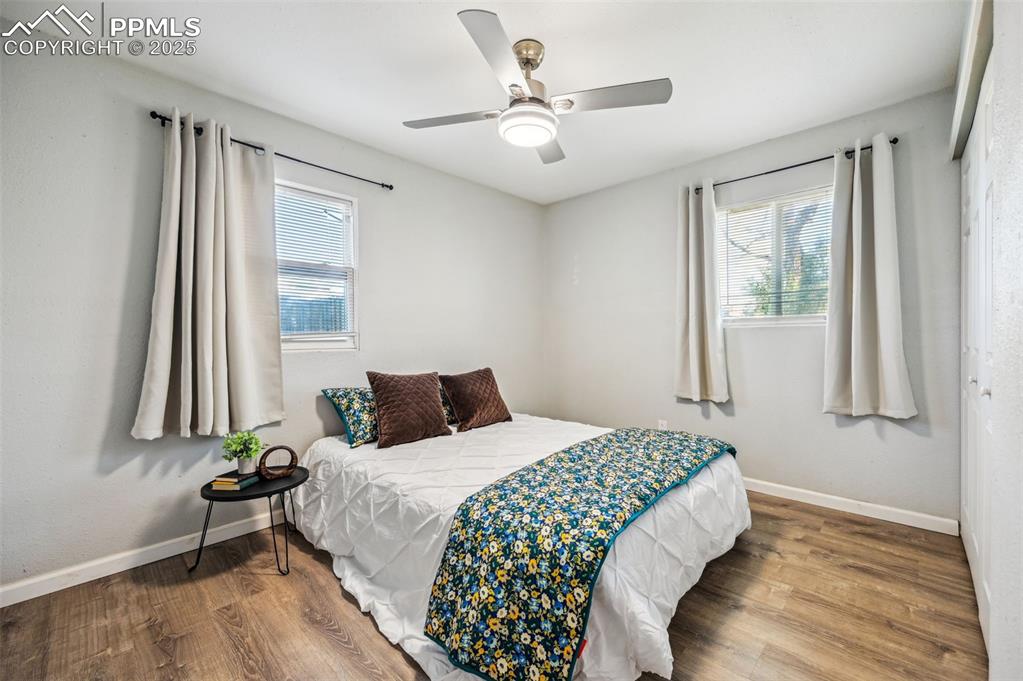
Bedroom featuring wood finished floors, multiple windows, and baseboards
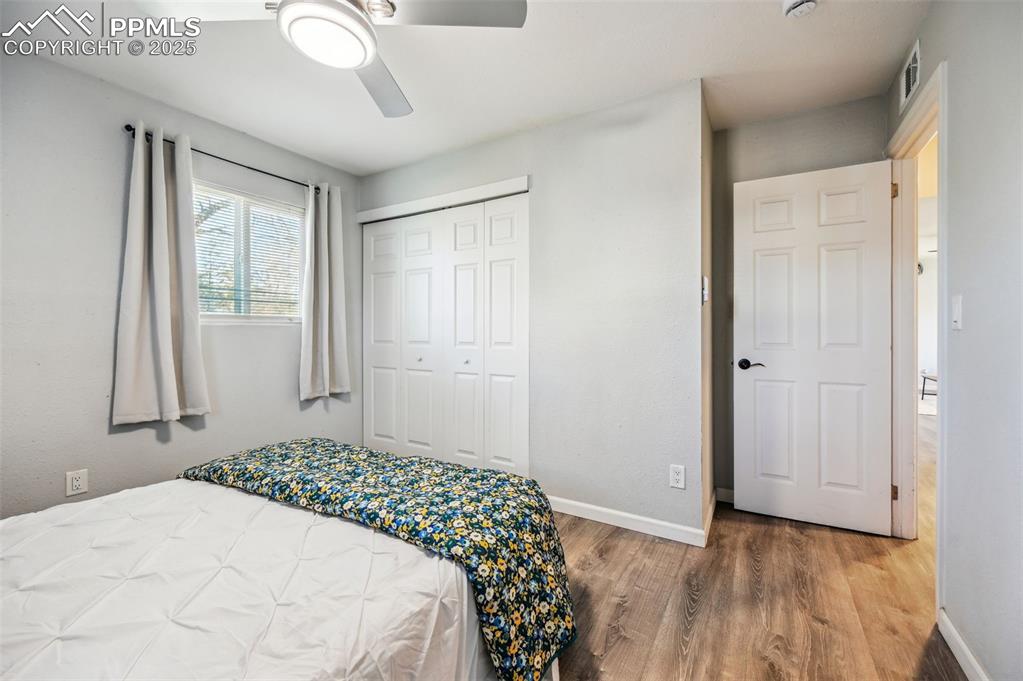
Bedroom featuring wood finished floors, baseboards, a closet, and a ceiling fan
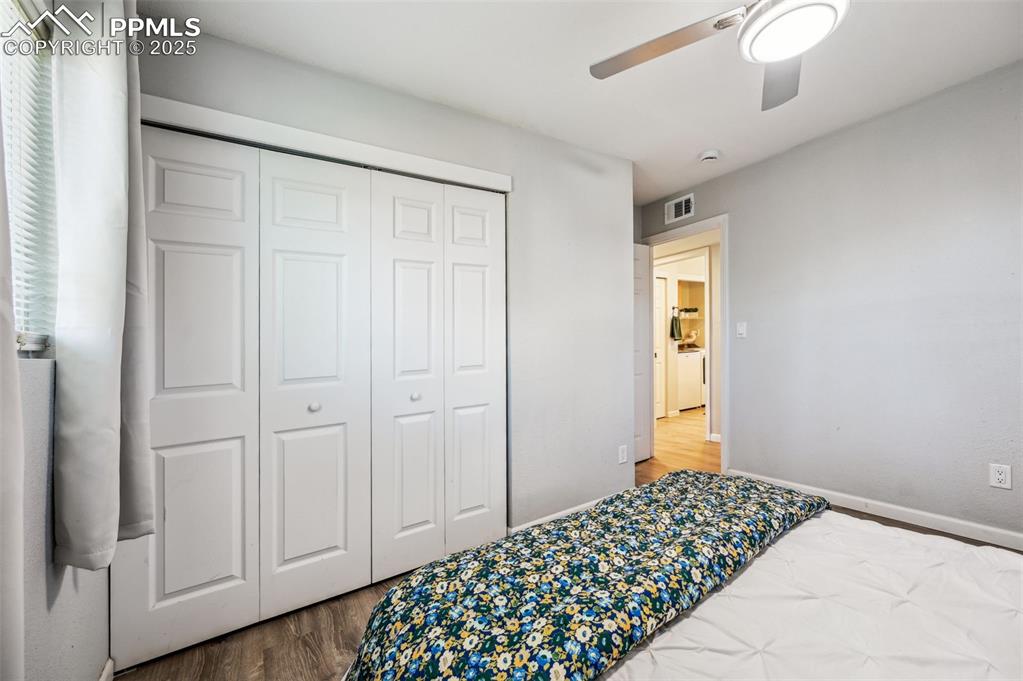
Bedroom with a closet, baseboards, a ceiling fan, and wood finished floors
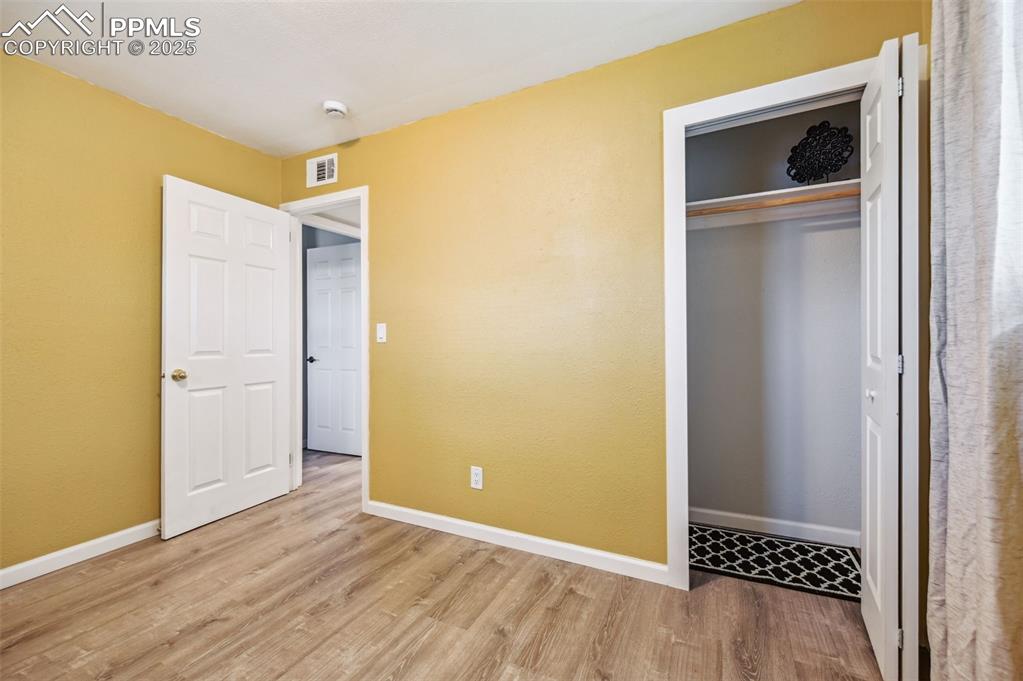
Unfurnished bedroom featuring wood finished floors, baseboards, and a closet
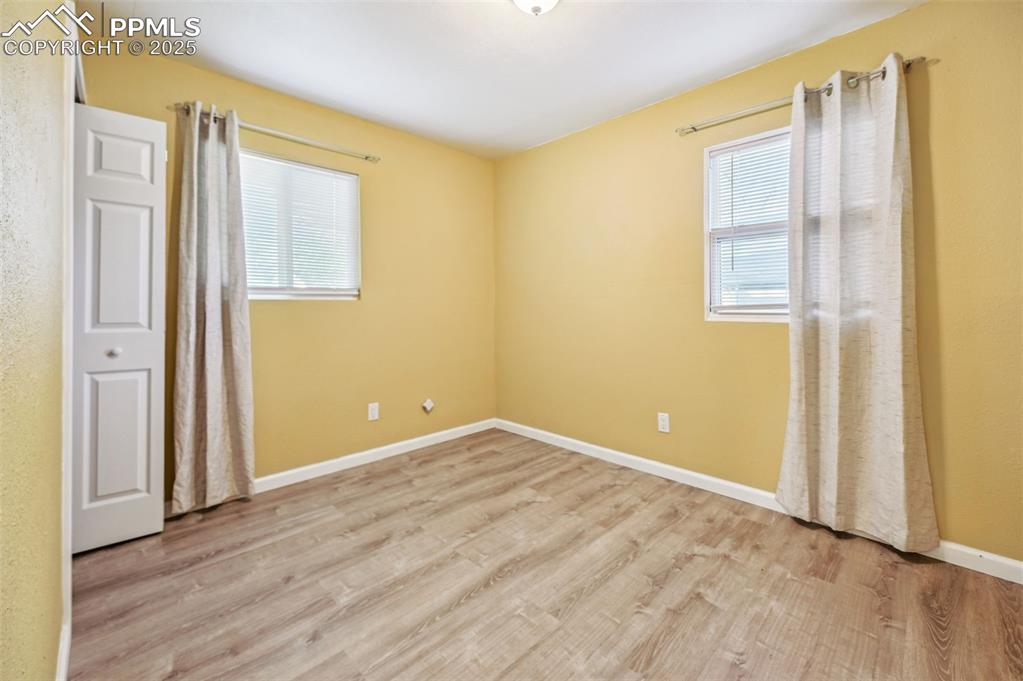
Unfurnished bedroom with wood finished floors and baseboards
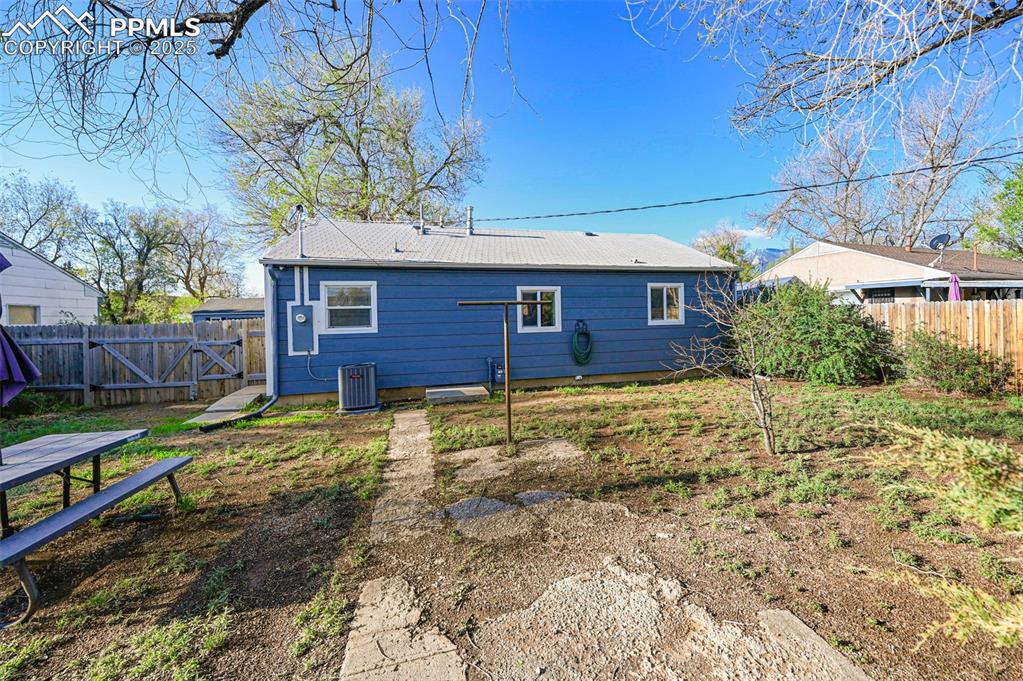
Rear view of property featuring central AC unit, a fenced backyard, and a gate
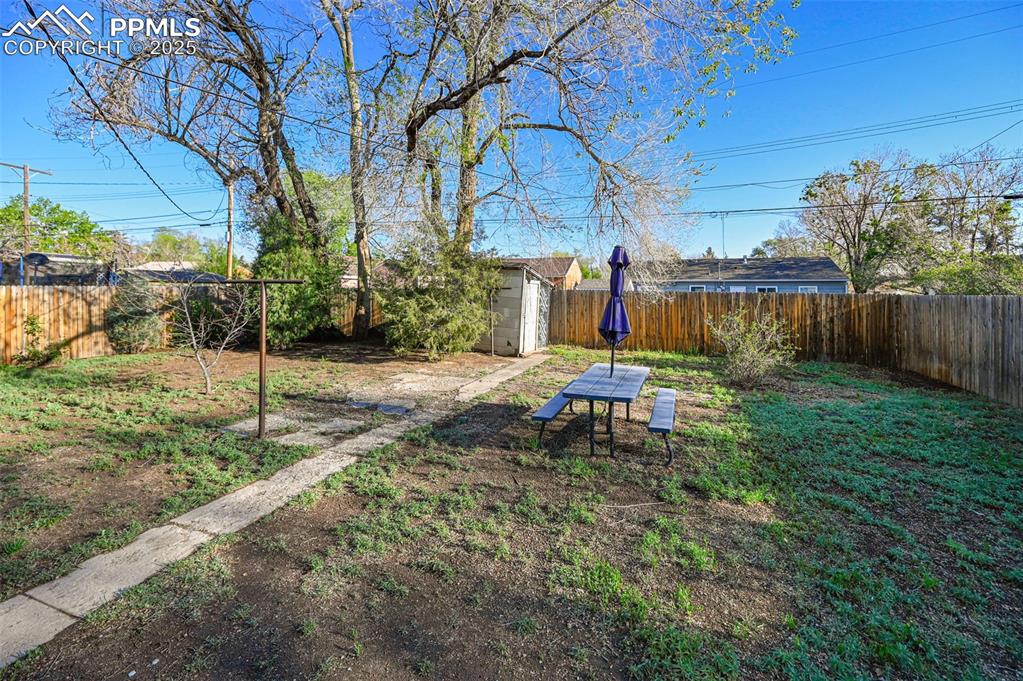
Fenced backyard with a storage unit and an outbuilding
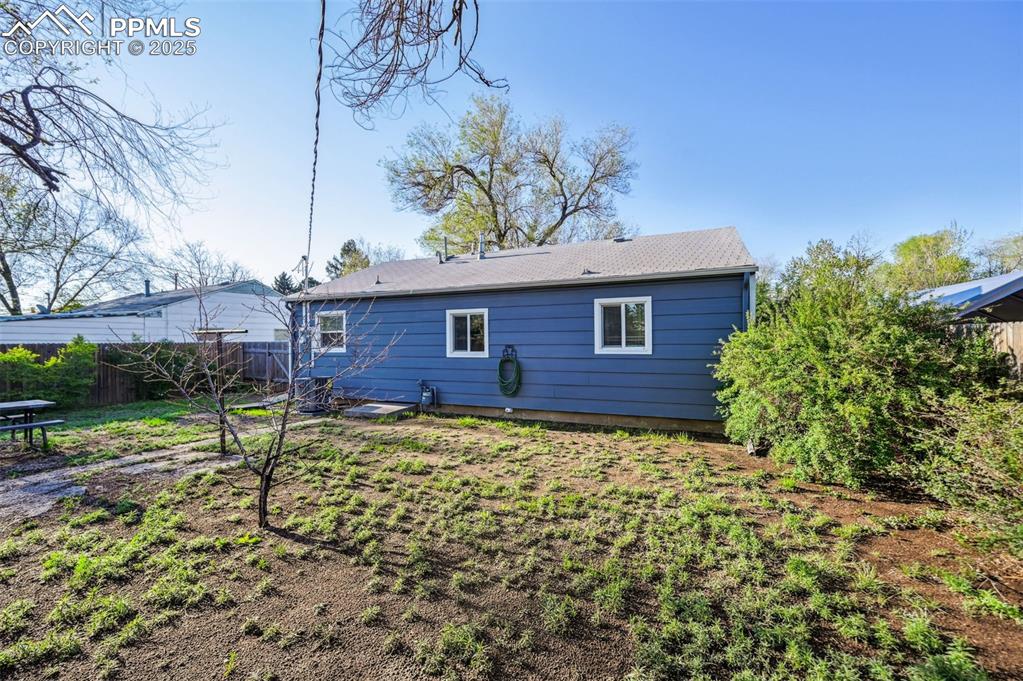
Back of property featuring fence
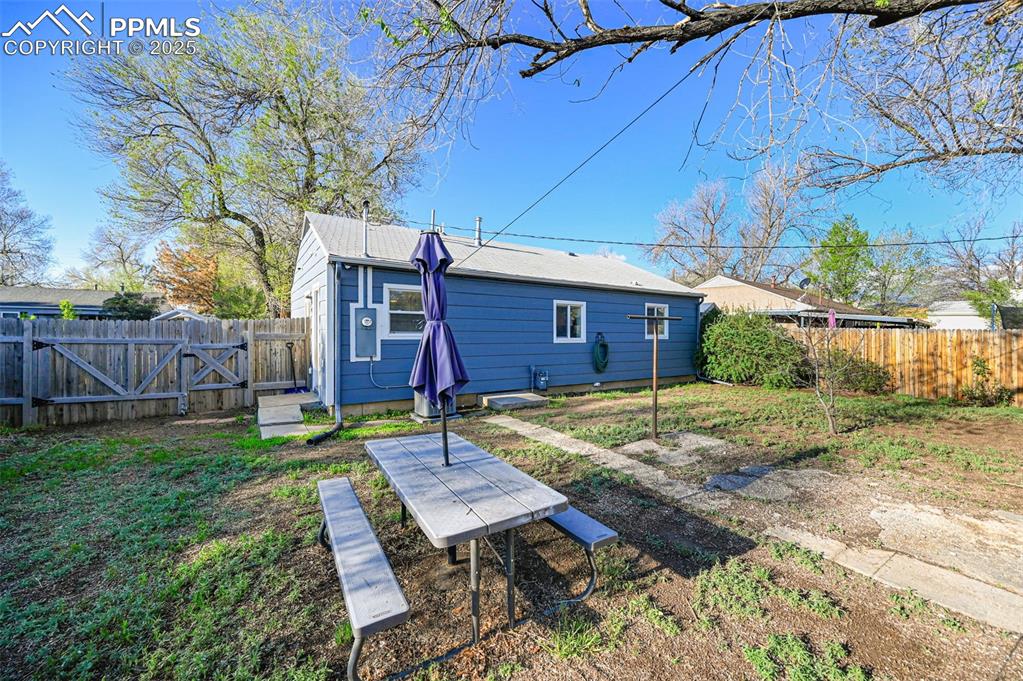
Back of property featuring a fenced backyard and a gate
Disclaimer: The real estate listing information and related content displayed on this site is provided exclusively for consumers’ personal, non-commercial use and may not be used for any purpose other than to identify prospective properties consumers may be interested in purchasing.