5775 N Union Boulevard, Colorado Springs, CO, 80918
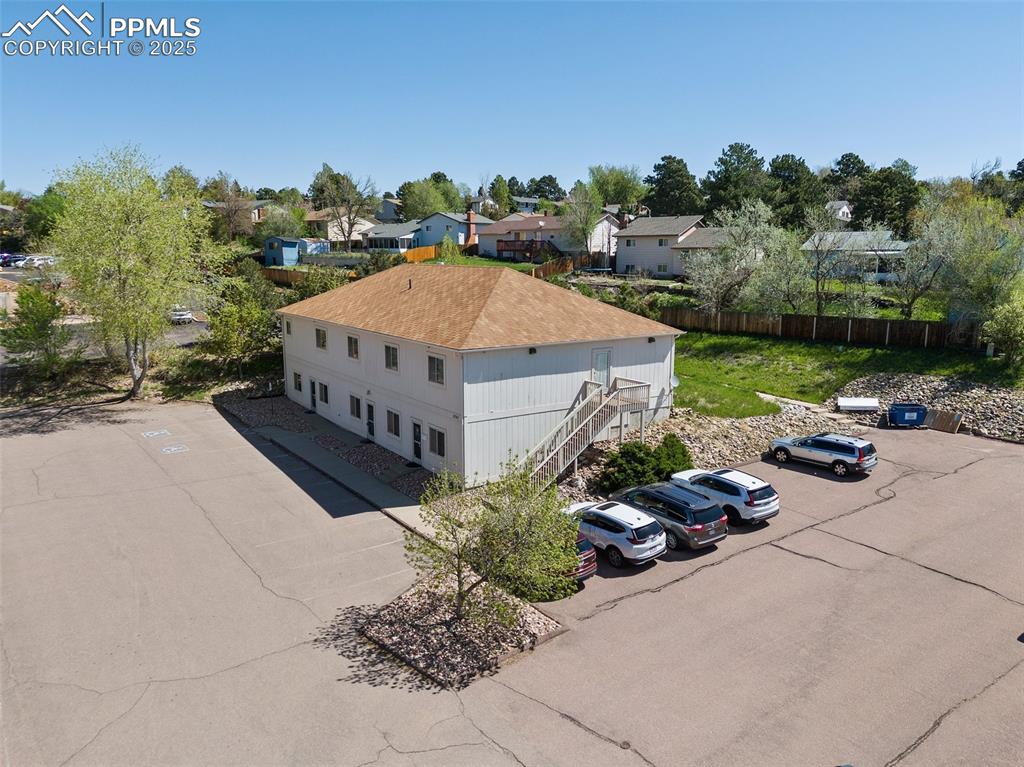
Aerial perspective of suburban area -5785 Building
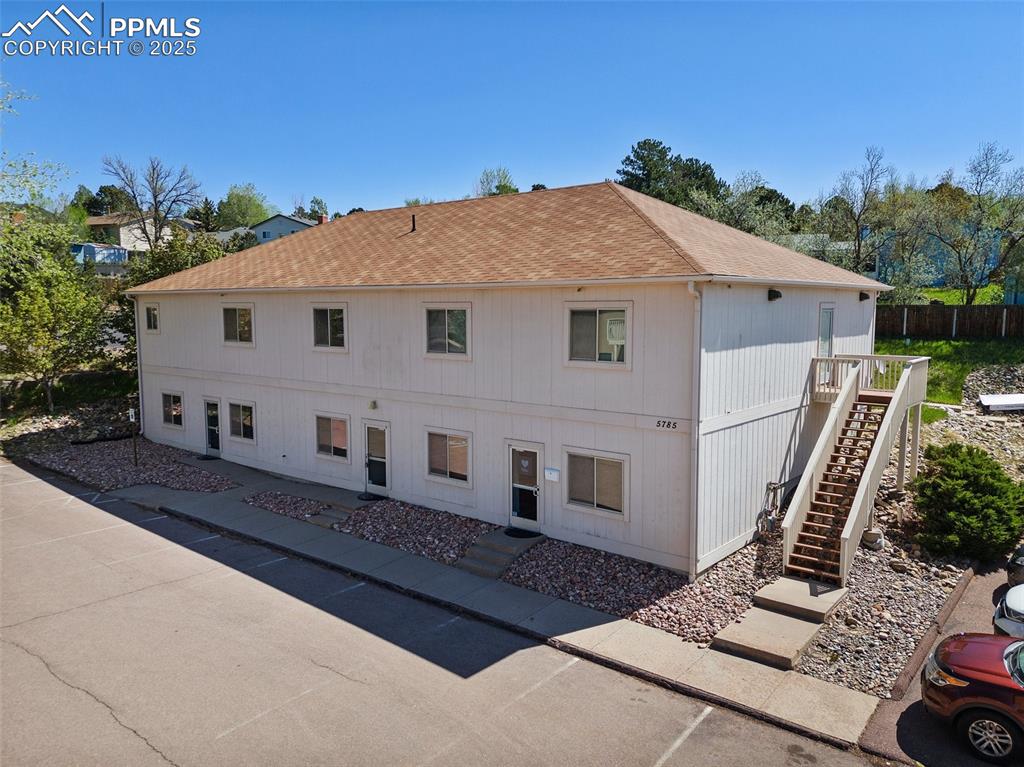
Rear view of property with stairs, a shingled roof, and fence - 5785 Building
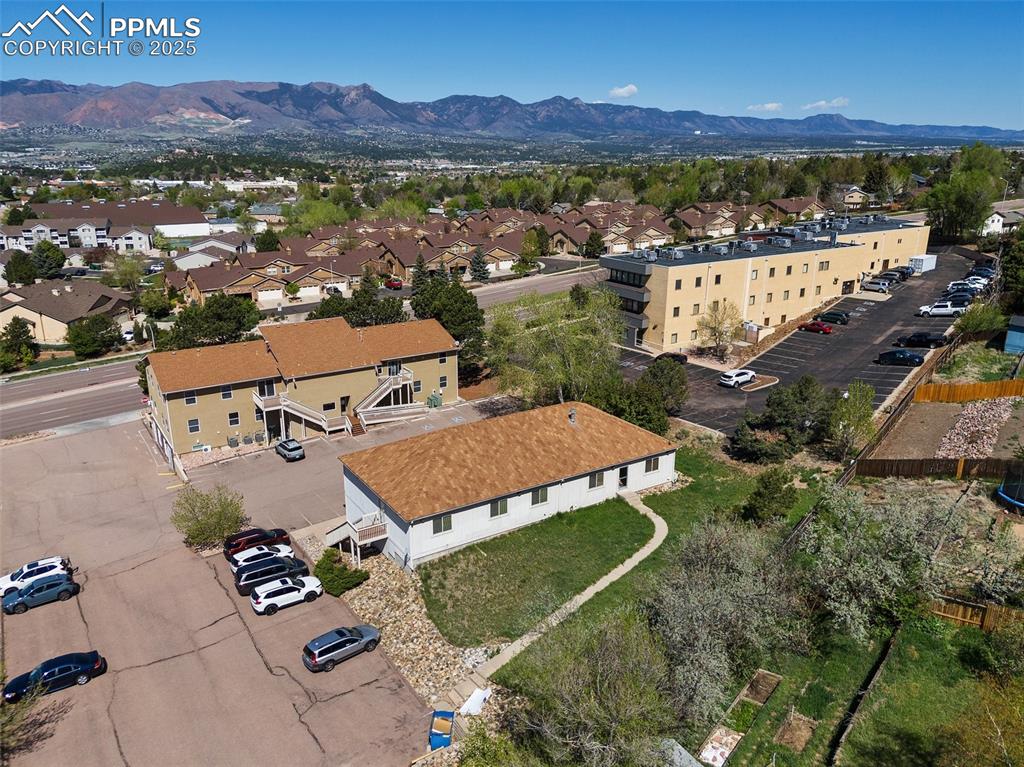
Aerial perspective of suburban area featuring mountains
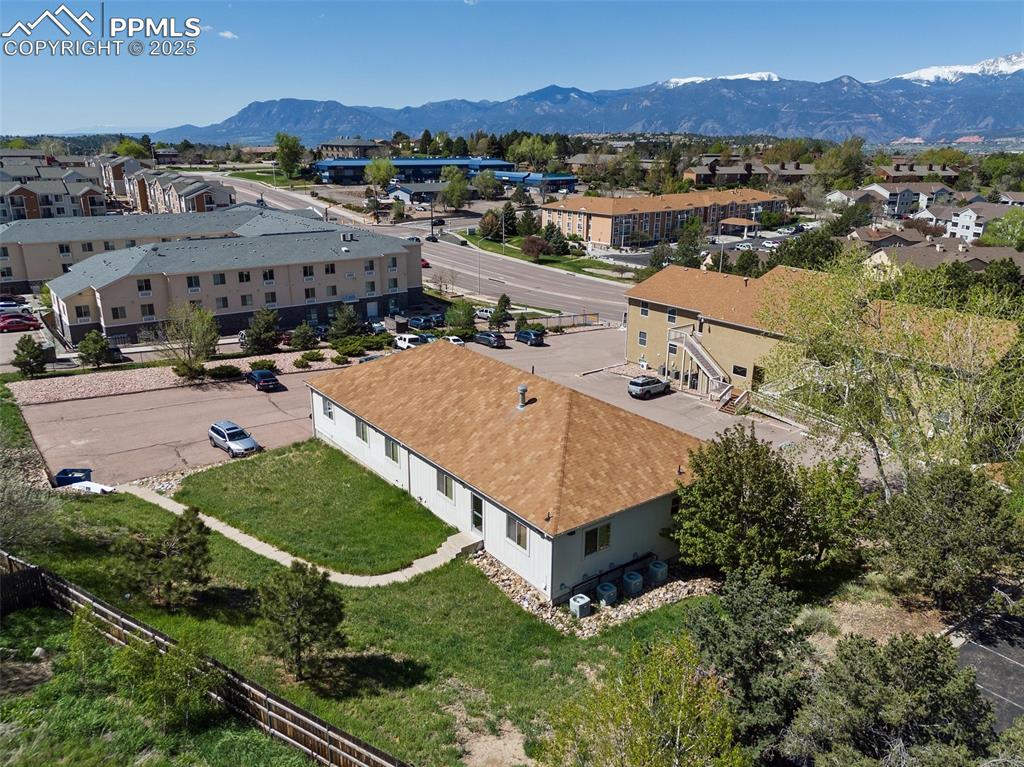
Aerial view of residential area with a mountain backdrop
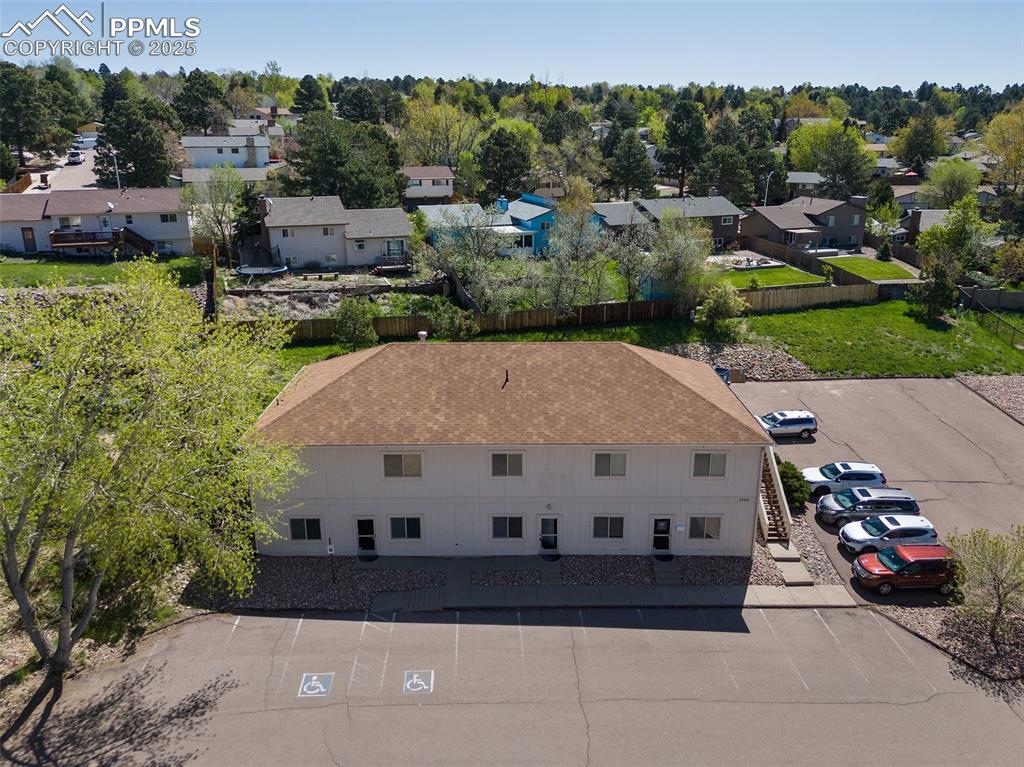
Aerial view of residential area
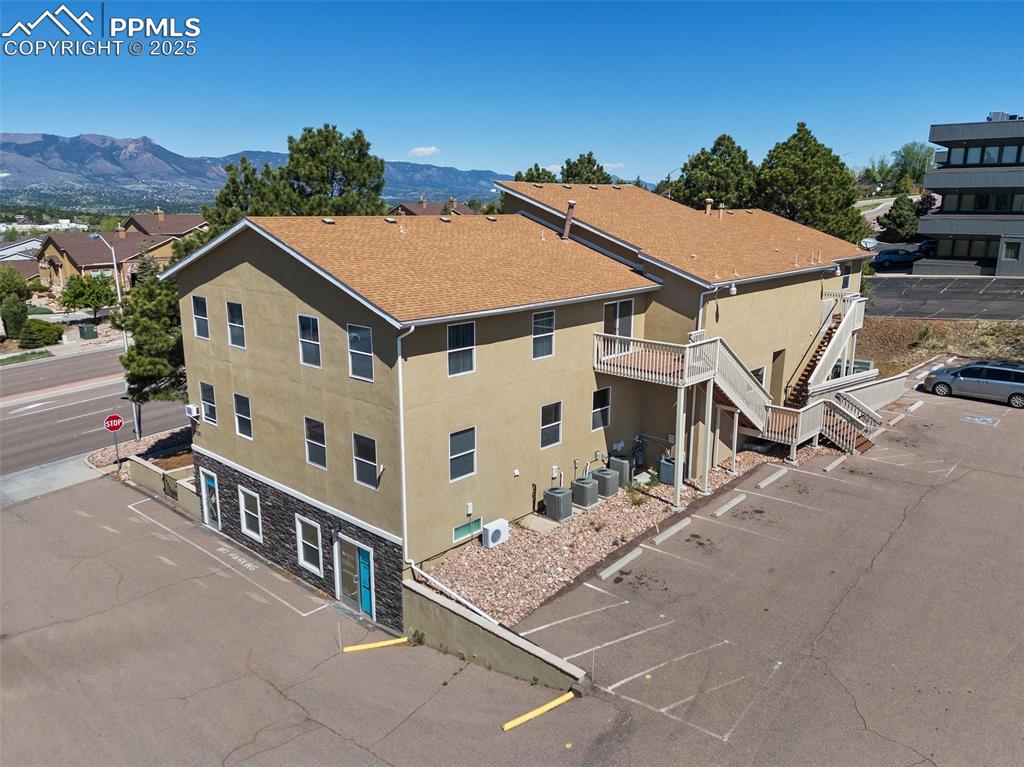
Aerial view of property and surrounding area with mountains-5775 Building
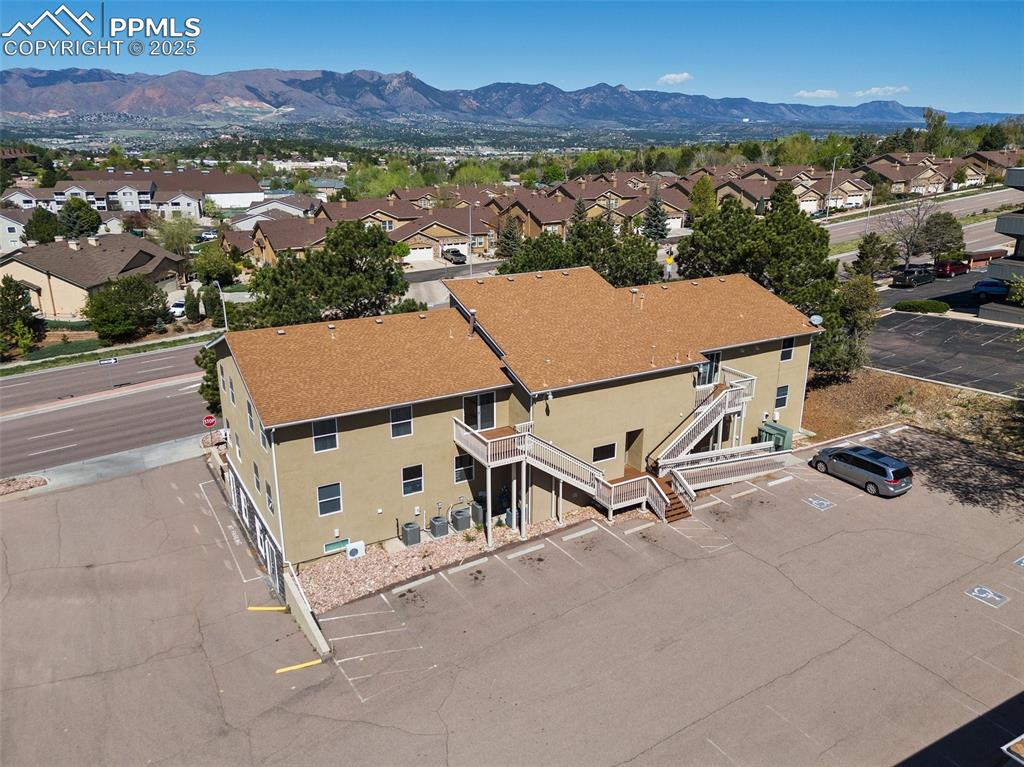
Aerial perspective of suburban area with a mountain backdrop-5775 Building
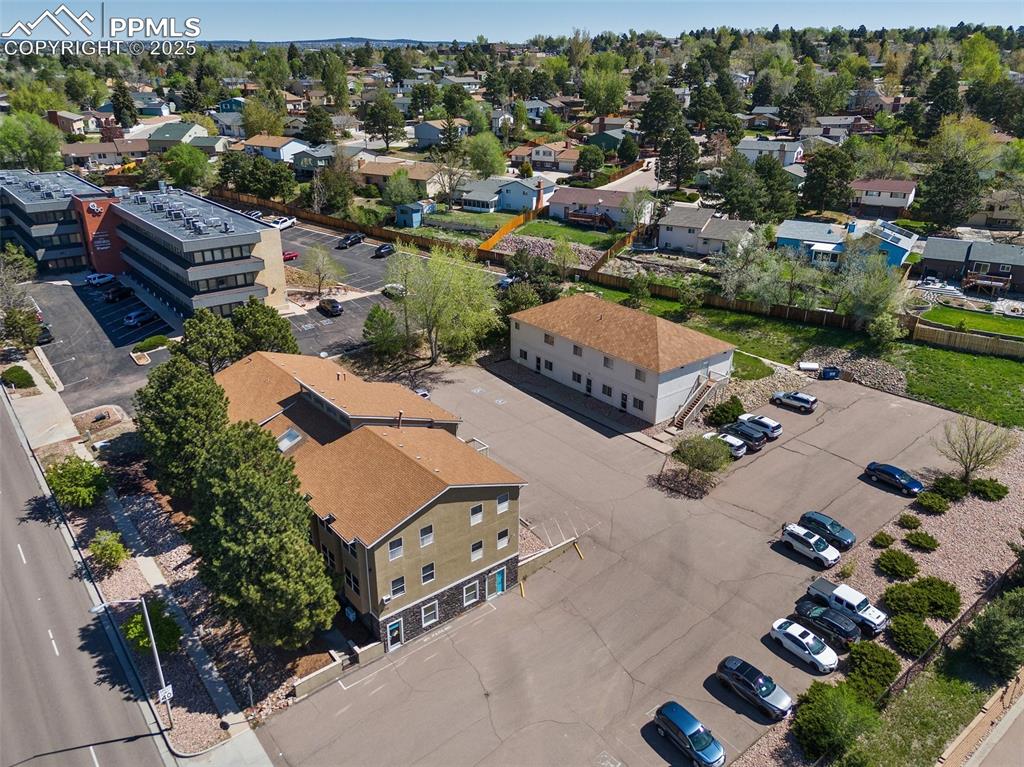
Aerial view of residential area
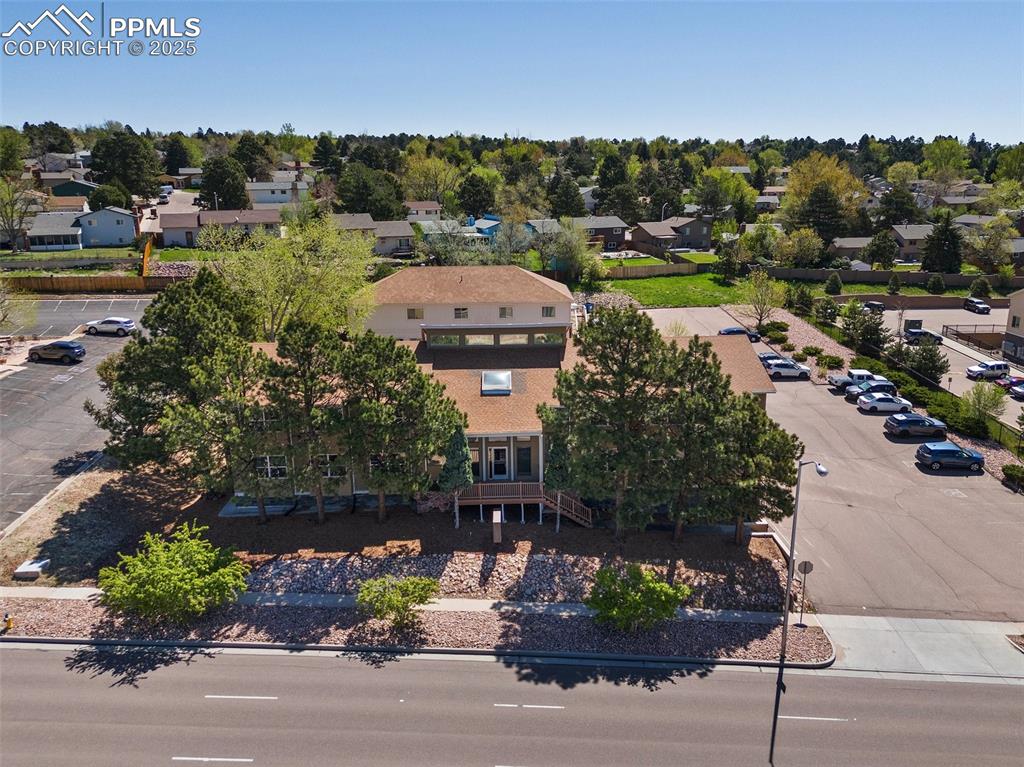
Aerial perspective of suburban area
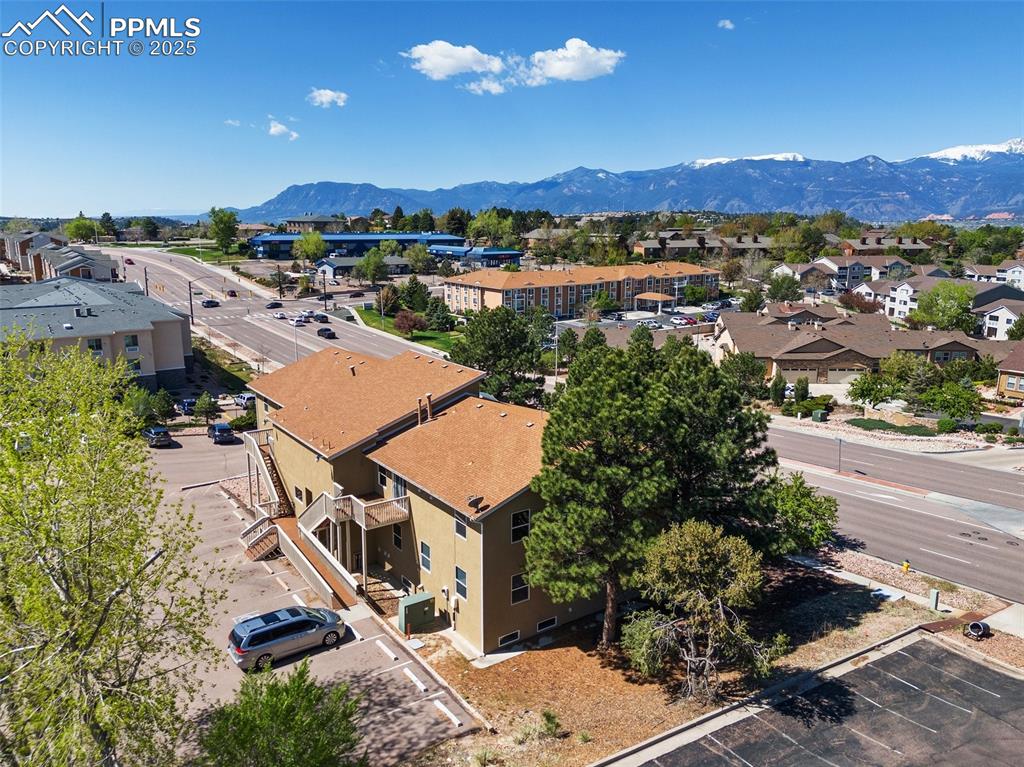
Aerial view of residential area featuring a mountain backdrop
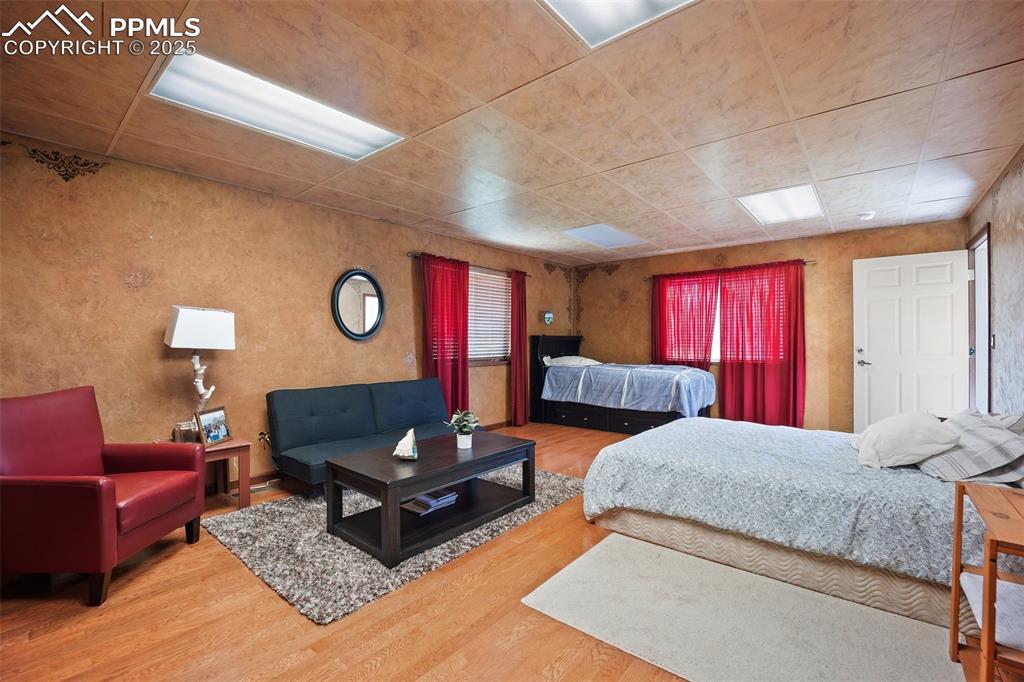
Bedroom featuring wood finished floors - 5785 Building
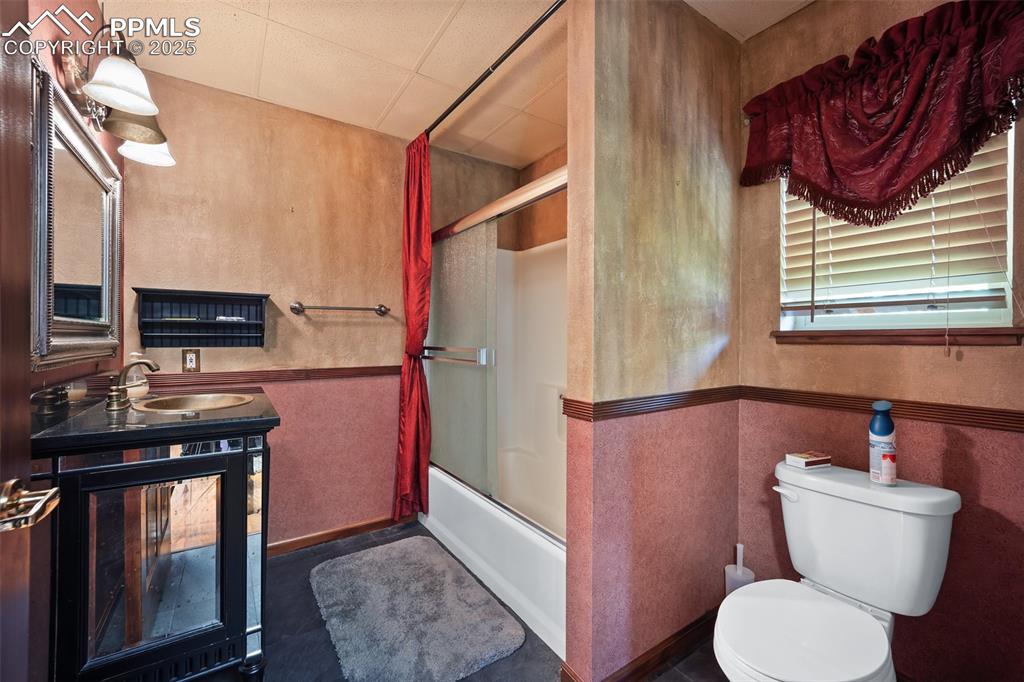
Full bath with toilet, bath / shower combo with glass door, and vanity - 5785 Building
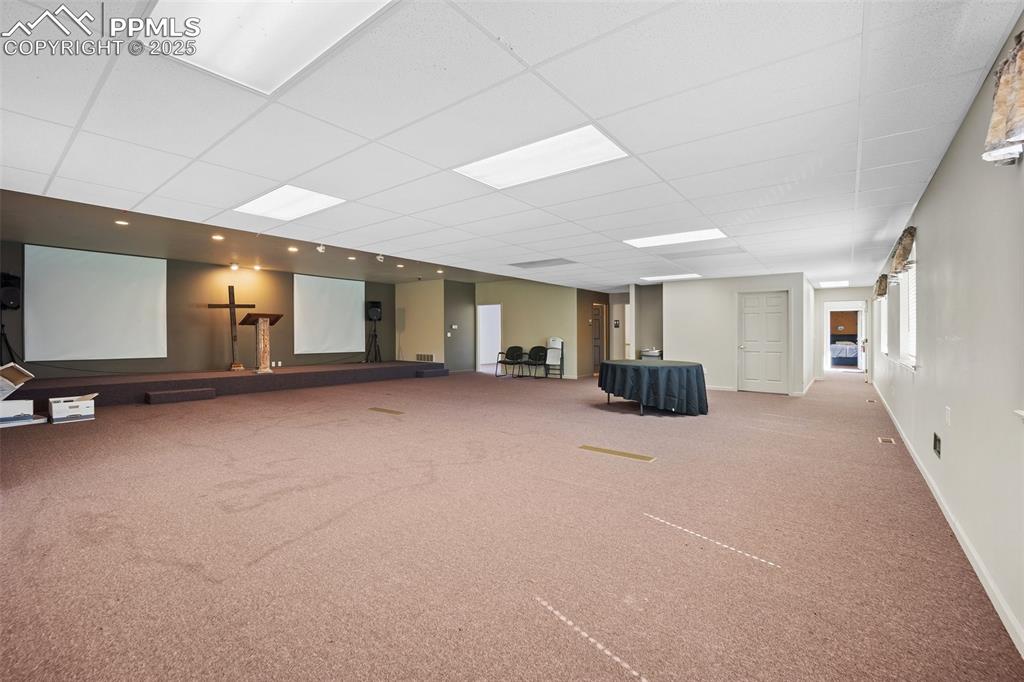
5785 Building
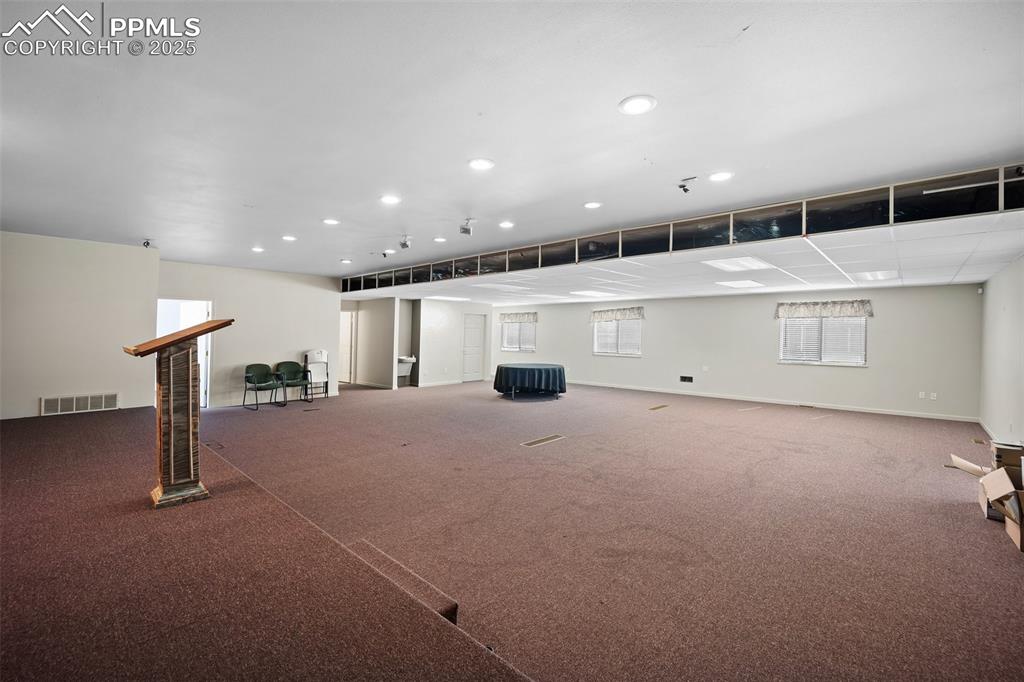
Basement with recessed lighting, carpet floors, and baseboards - 5785 Building
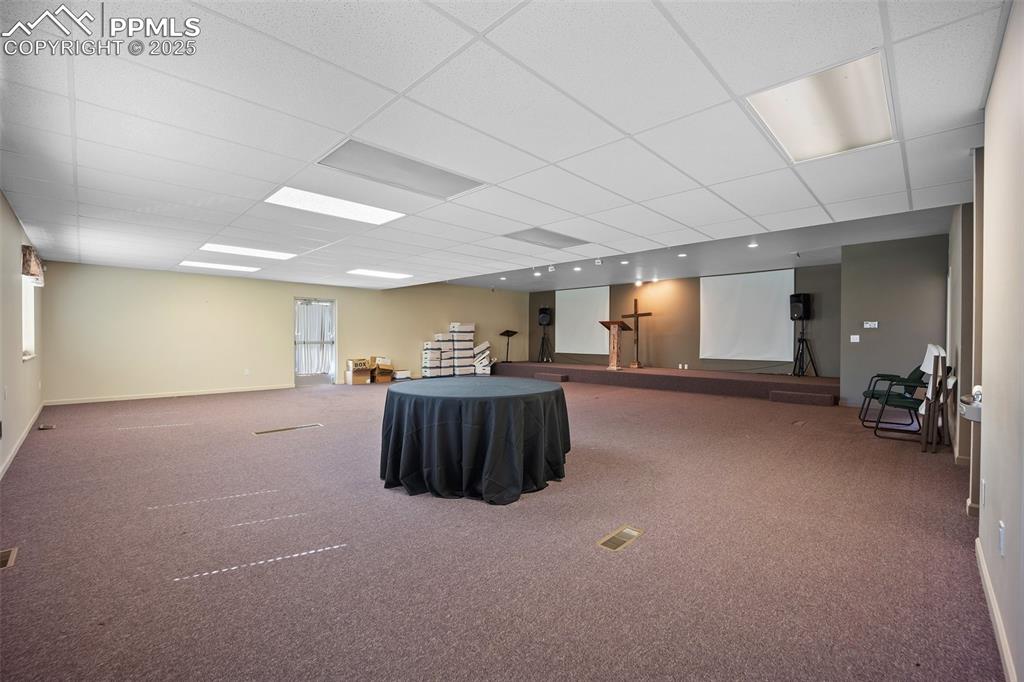
Misc room with a drop ceiling, carpet floors, and baseboards - 5785 Building
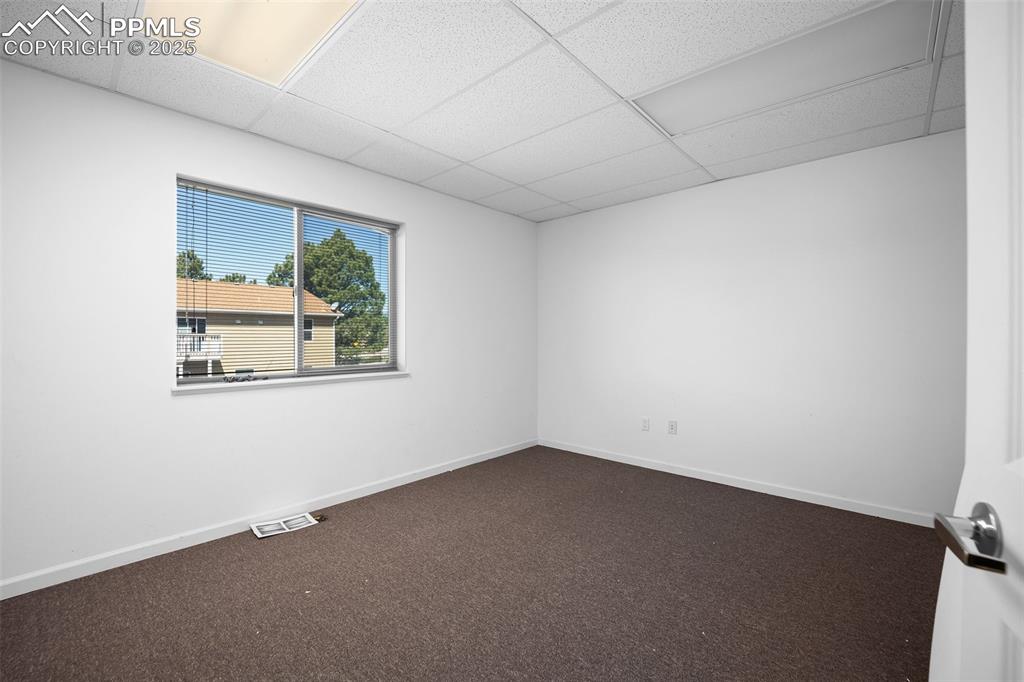
Spare room with a paneled ceiling, dark carpet, and baseboards-5785 Building
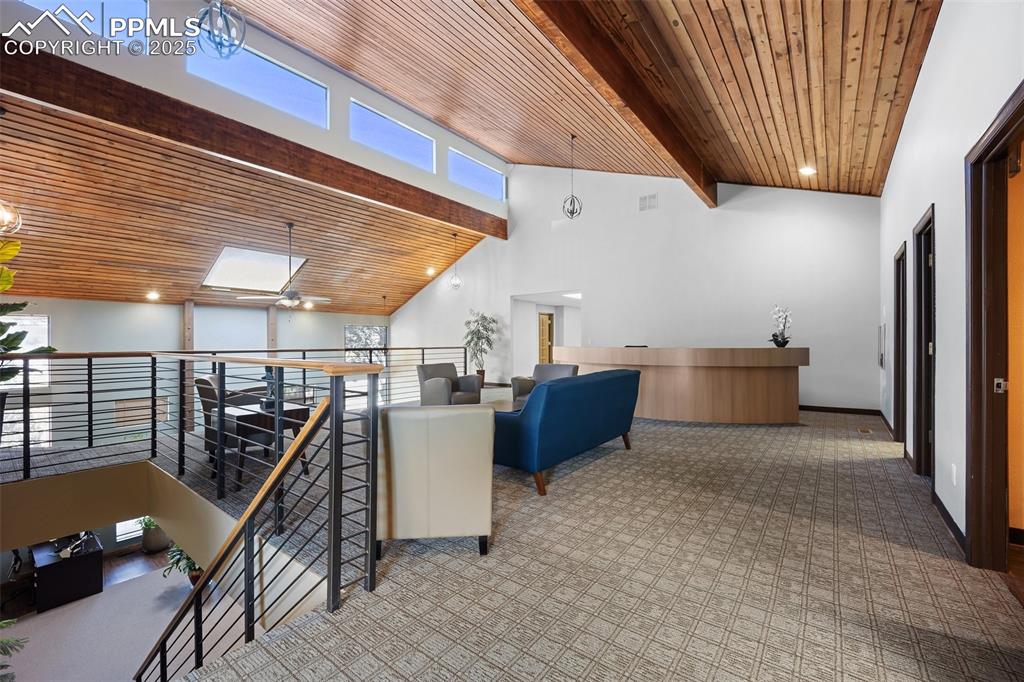
Hallway with wood ceiling, carpet floors, an upstairs landing, beam ceiling, and high vaulted ceiling-5775 Building
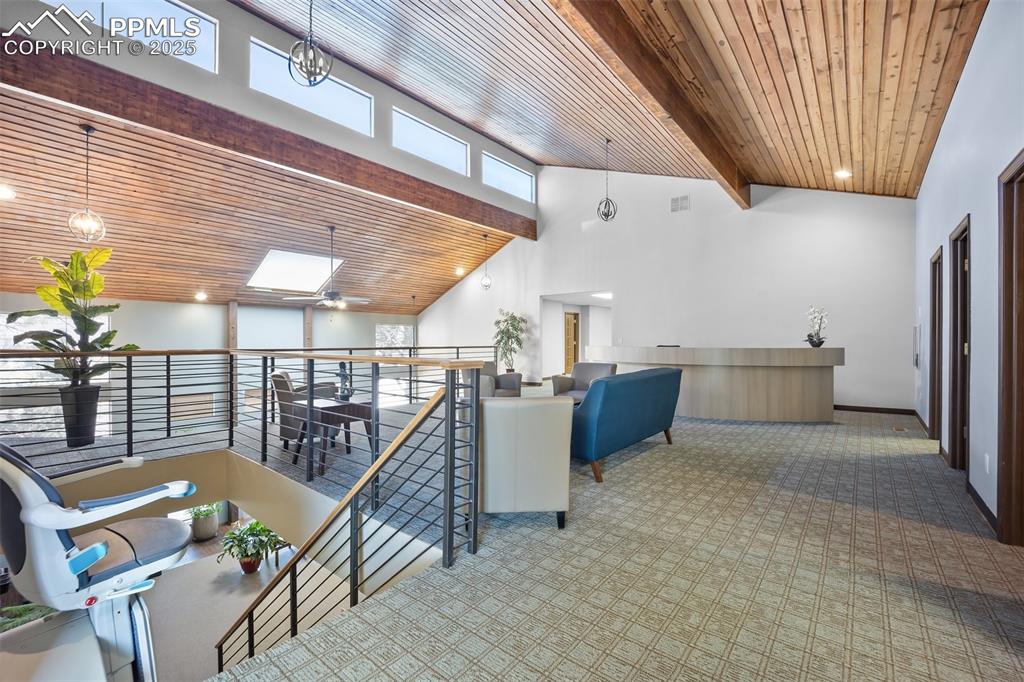
Hallway with carpet floors, an upstairs landing, high vaulted ceiling, beamed ceiling, and wood ceiling-5775 Building
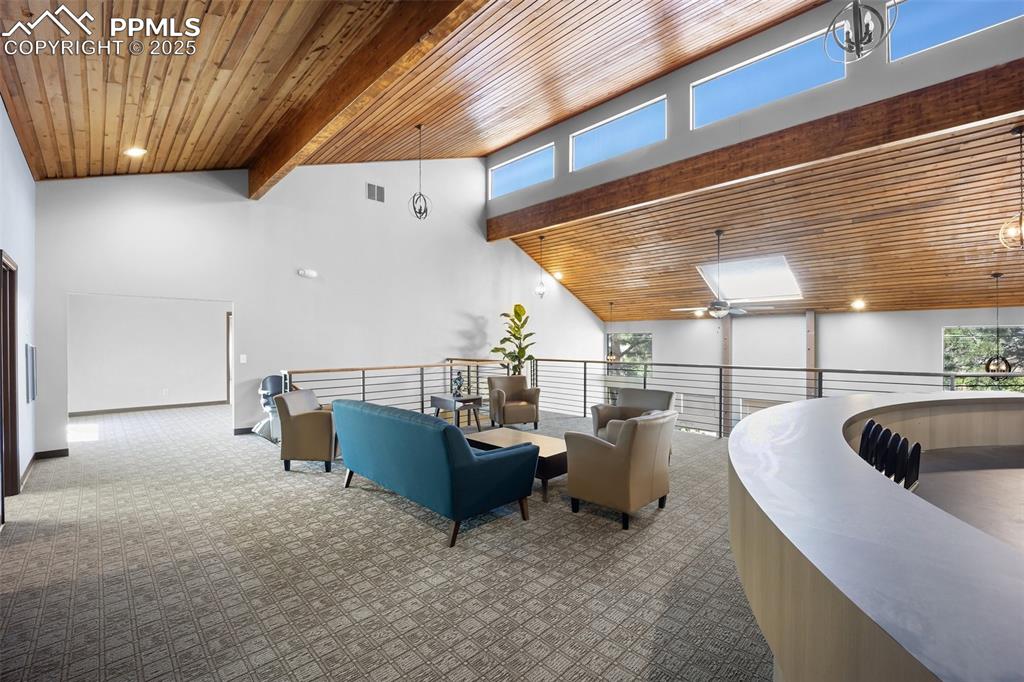
Lobby featuring wood ceiling, high vaulted ceiling, and beam ceiling-5775 Building
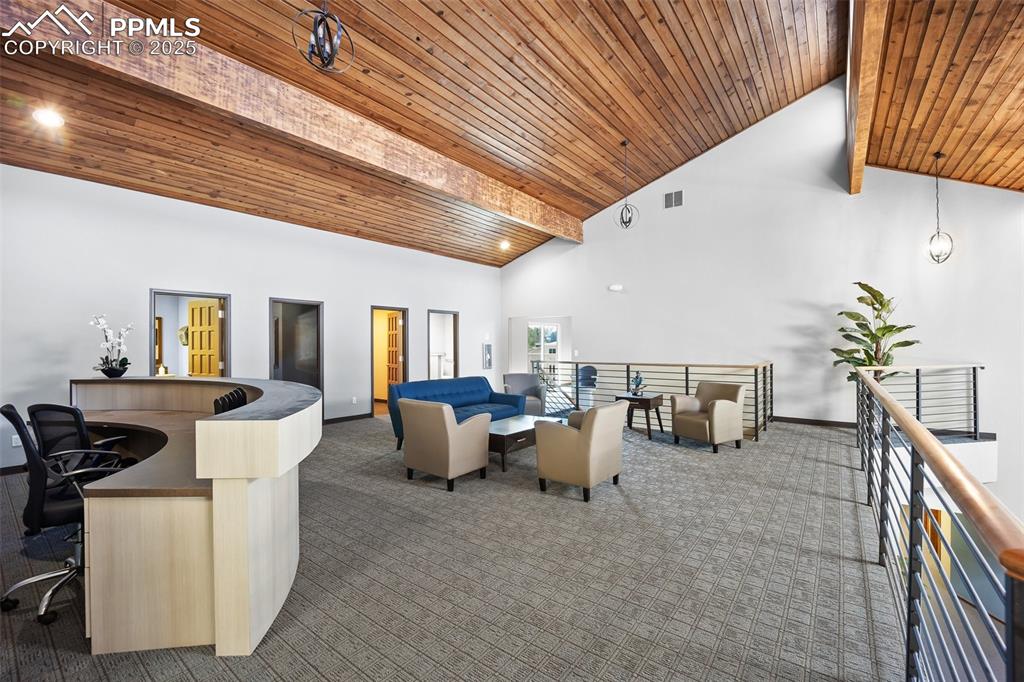
5775 Building
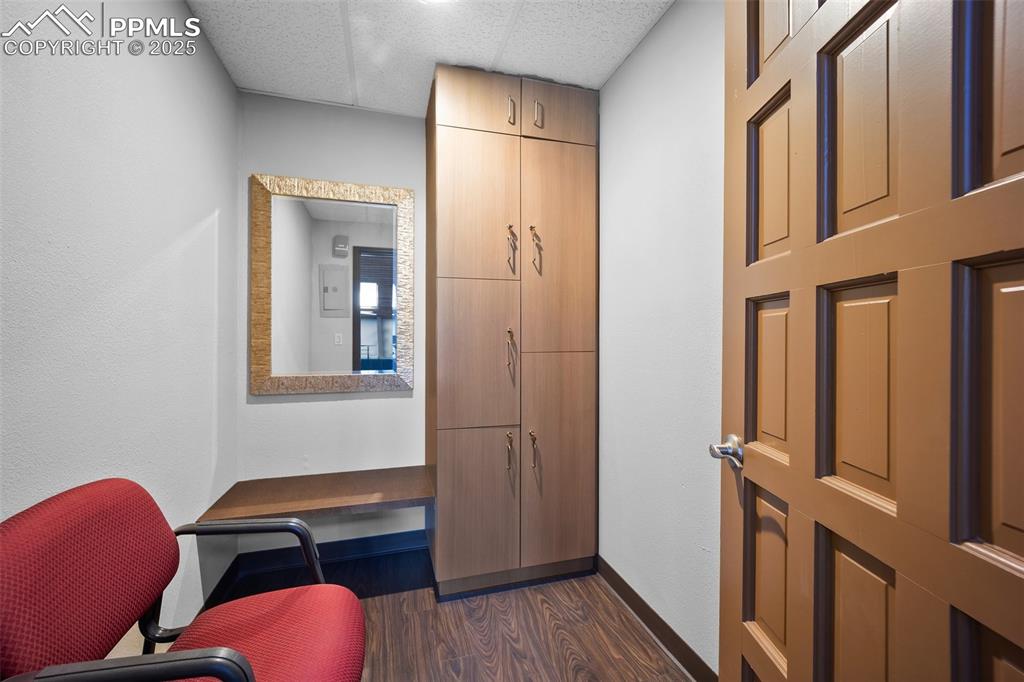
5775 Building
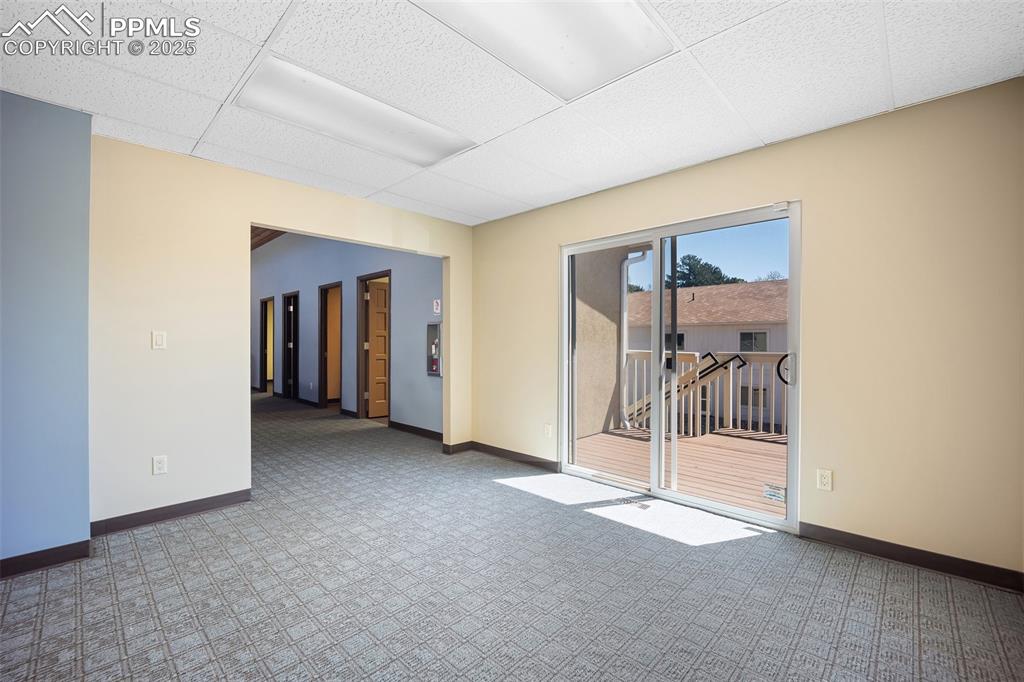
Unfurnished room featuring a paneled ceiling, carpet flooring, and baseboards-5775 Building
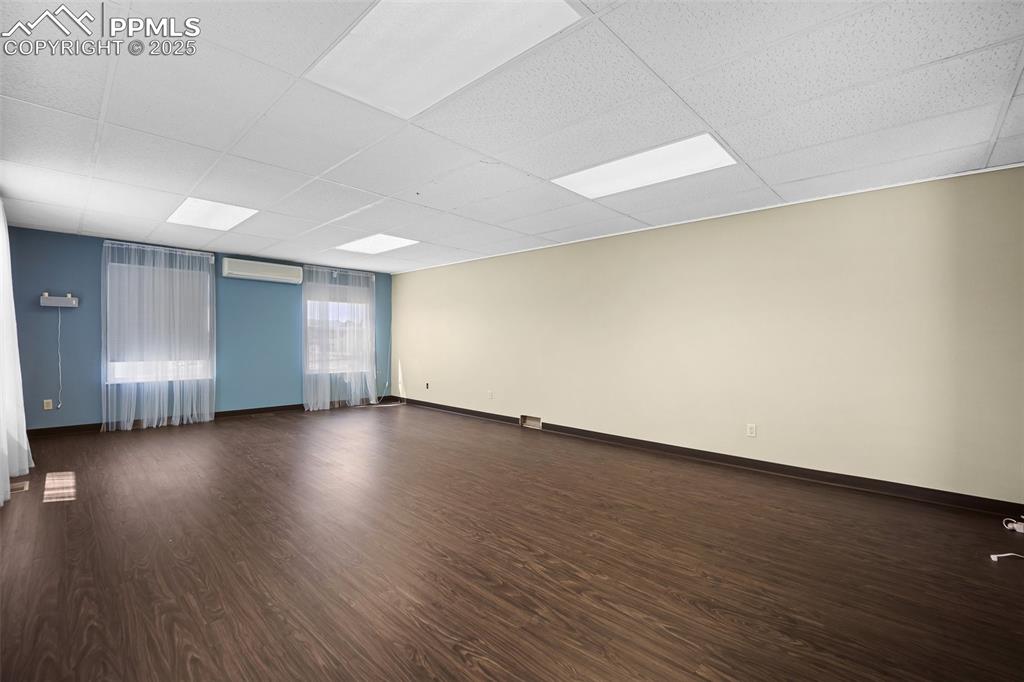
Spare room featuring a paneled ceiling, dark wood finished floors, a wall mounted AC, and baseboards-5775 Building
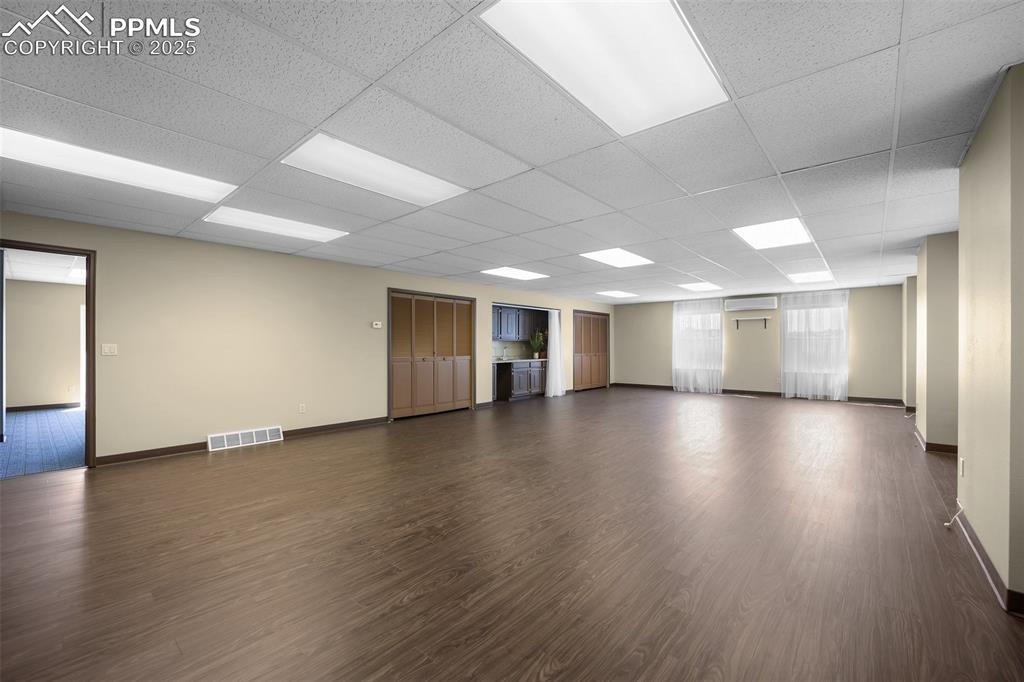
Unfurnished room with baseboards, dark wood finished floors, a wall unit AC, and a drop ceiling-5775 Building
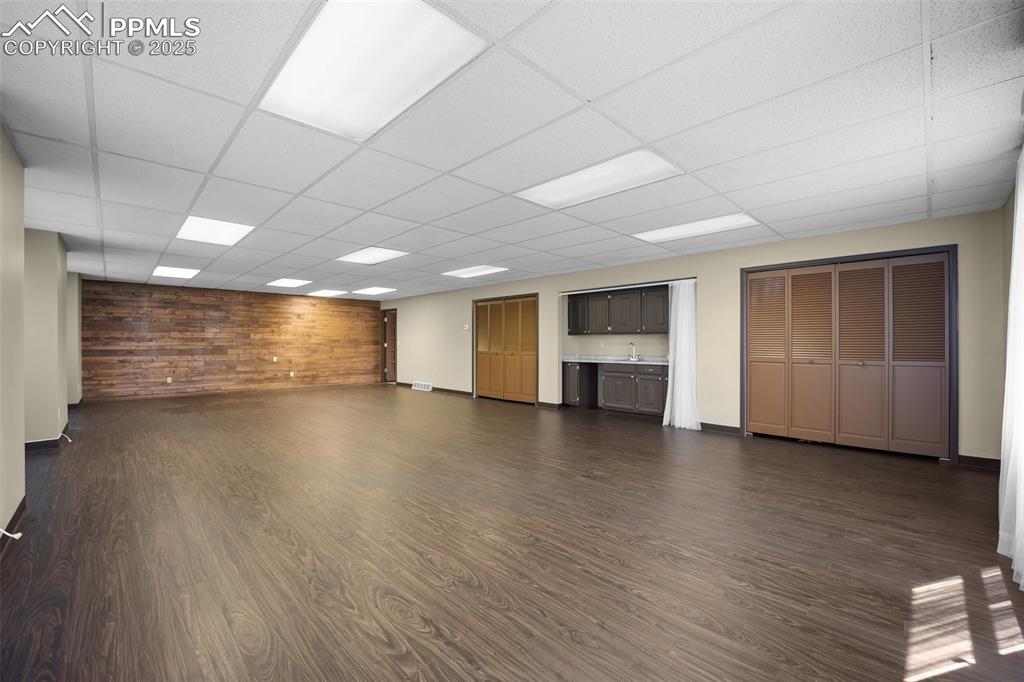
Unfurnished living room featuring dark wood-style floors, a drop ceiling, wooden walls, and a sink-5775 Building
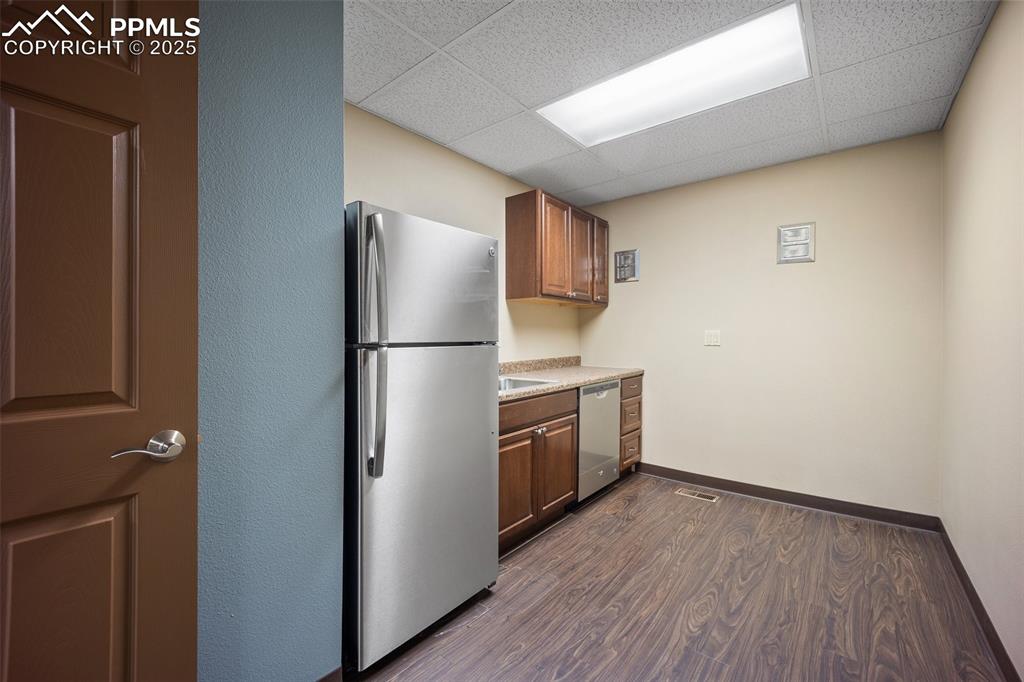
Kitchen with appliances with stainless steel finishes, a paneled ceiling, dark wood finished floors, light countertops, and brown cabinetry-5775 Building
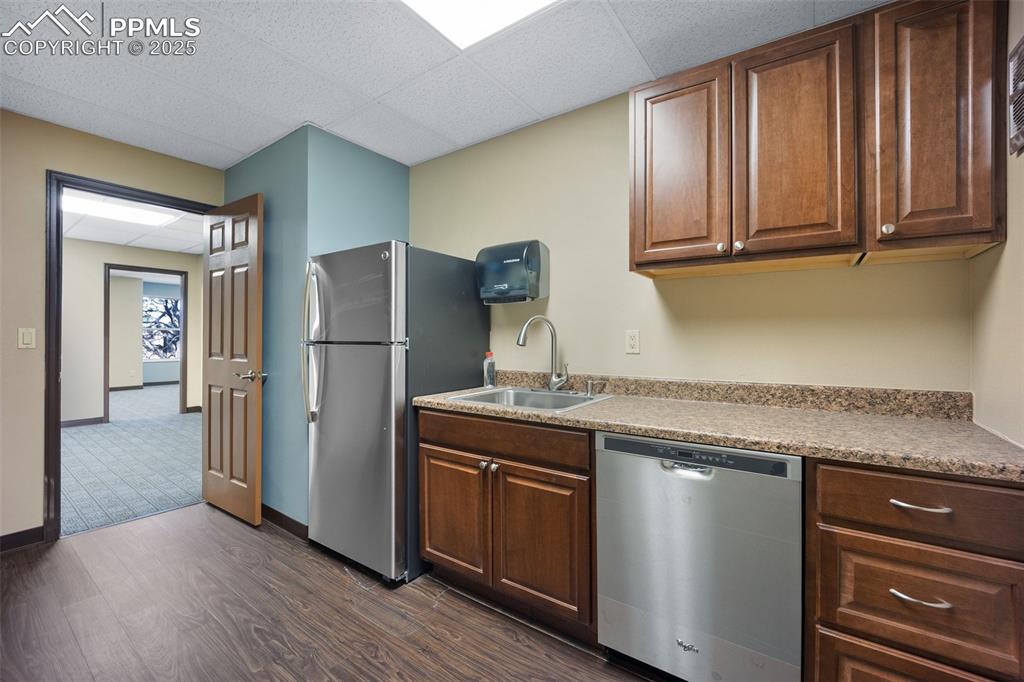
Kitchen with appliances with stainless steel finishes, a sink, and dark wood-style flooring-5775 Building
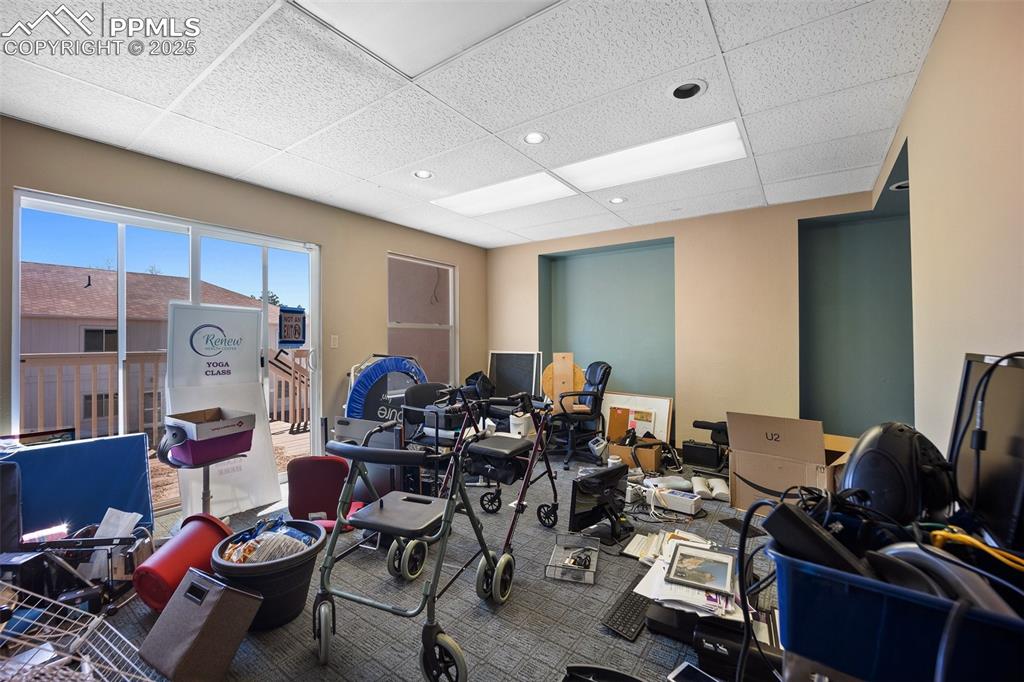
5775 Building
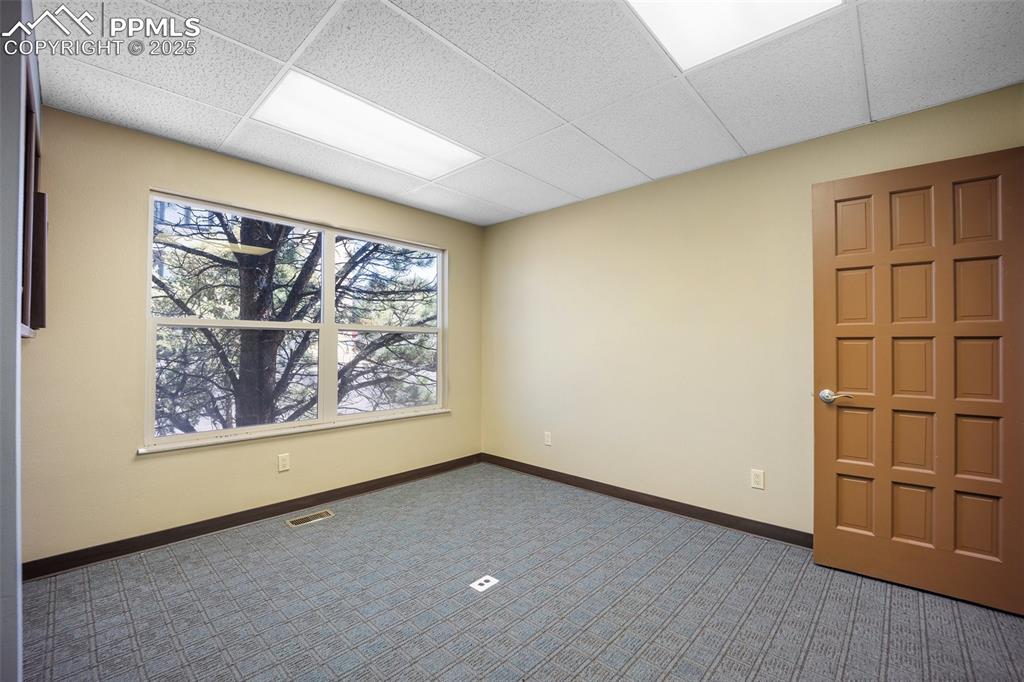
Carpeted empty room featuring baseboards and a paneled ceiling-5775 Building
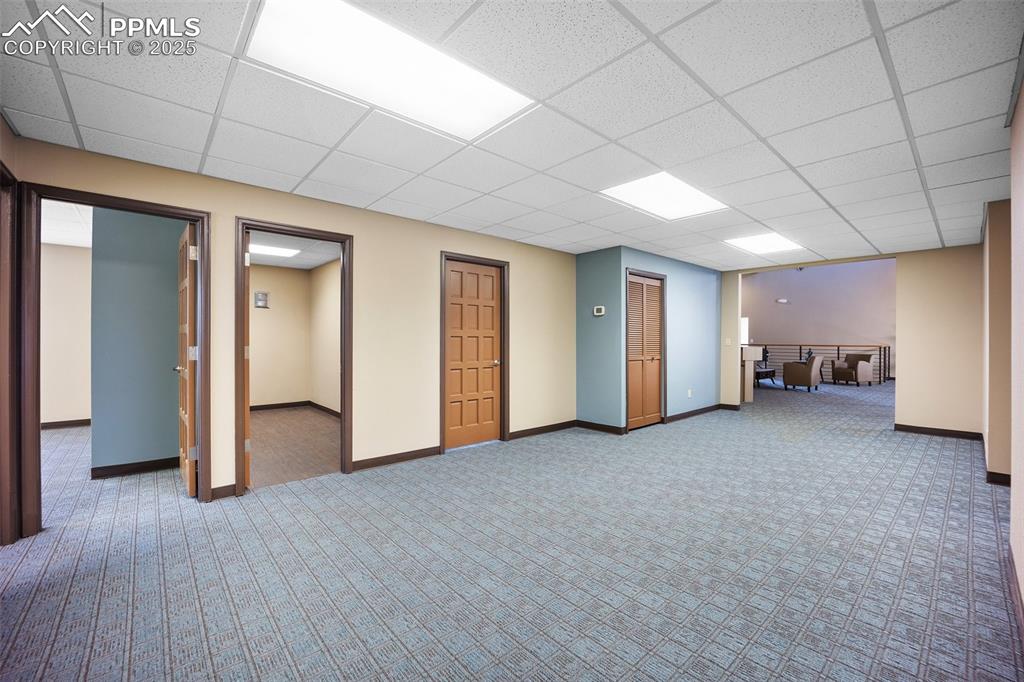
Below grade area featuring carpet floors, a drop ceiling, and baseboards-5775 Building
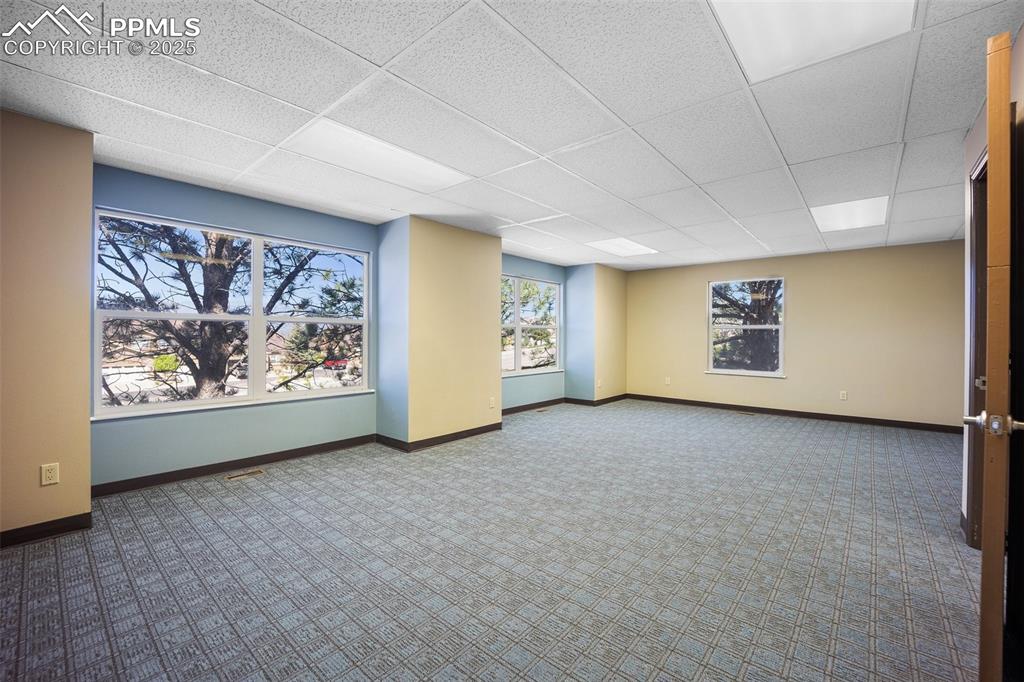
Basement with carpet flooring, a drop ceiling, and baseboards-5775 Building
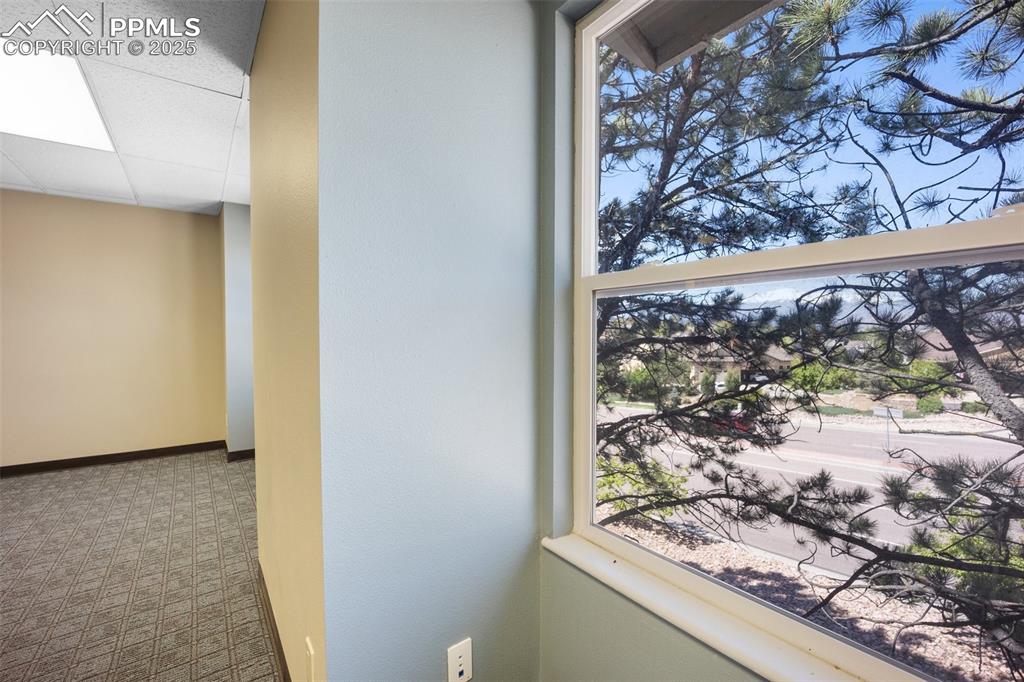
5775 Building
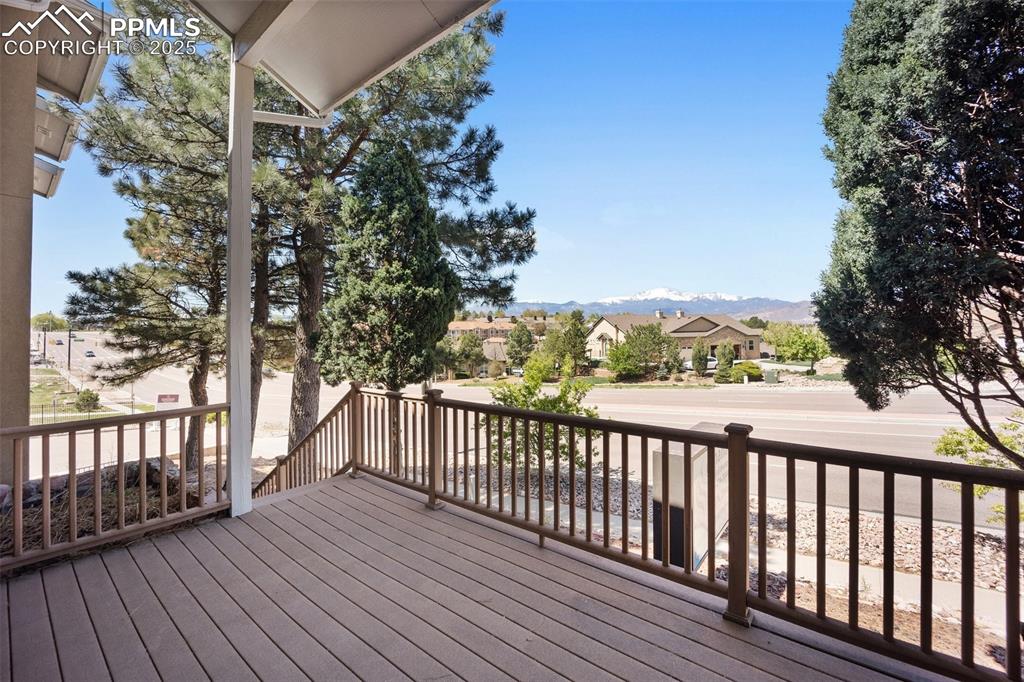
Wooden deck with a residential view and a mountain view-5775 Building
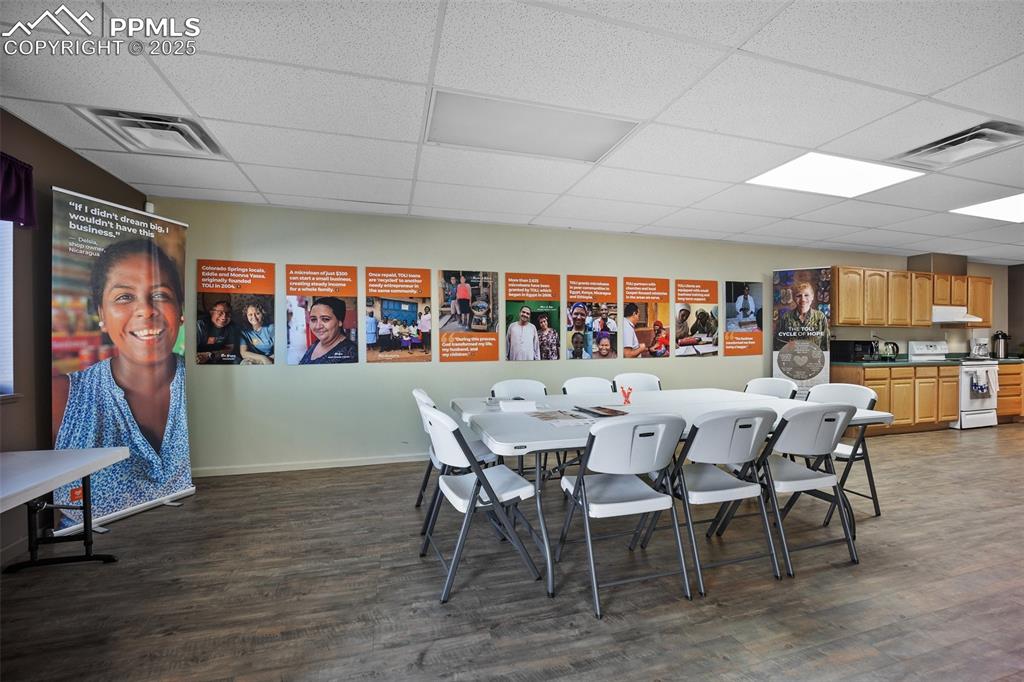
Dining space with dark wood finished floors, a paneled ceiling, and baseboards-5785 Building
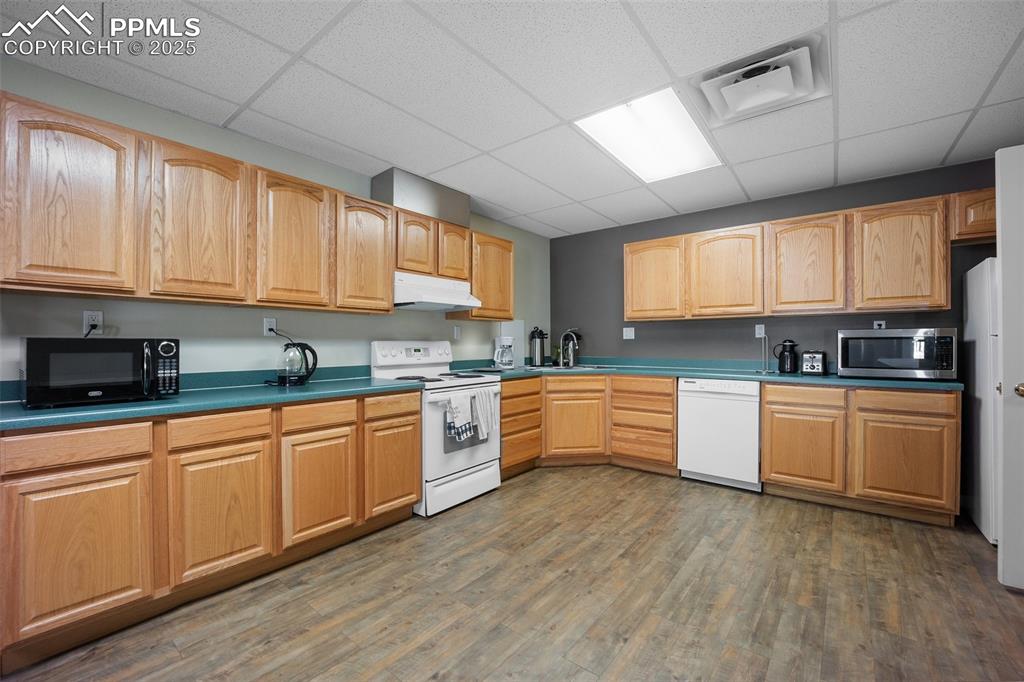
Kitchen with white appliances, under cabinet range hood, a drop ceiling, wood finished floors, and a sink-5785 Building
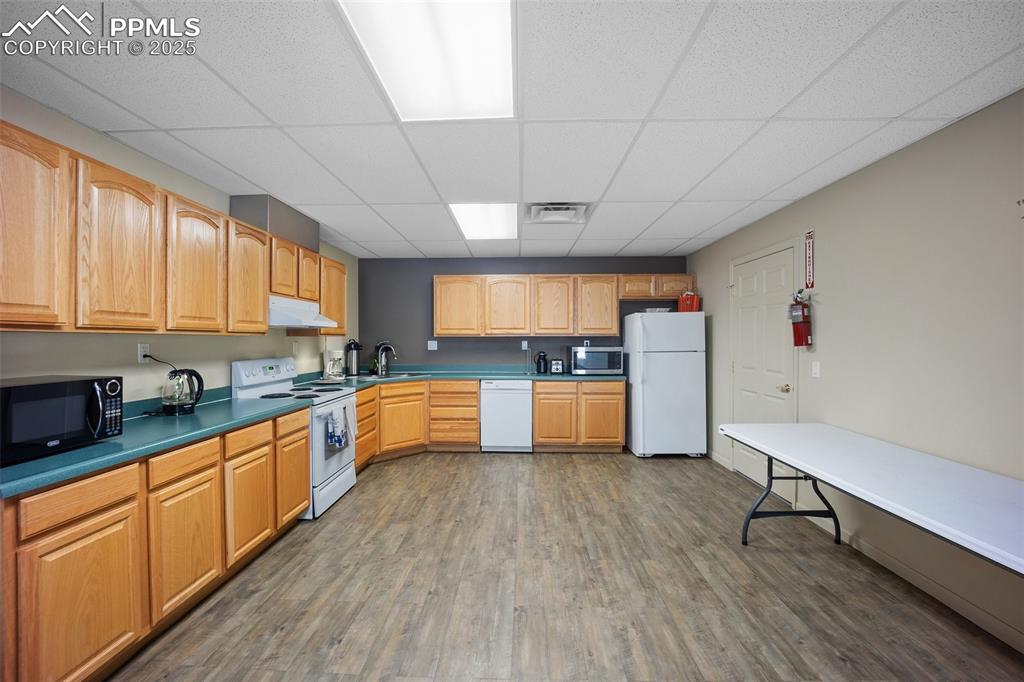
Kitchen with white appliances, under cabinet range hood, a paneled ceiling, dark wood-style flooring, and a sink-5785 Building
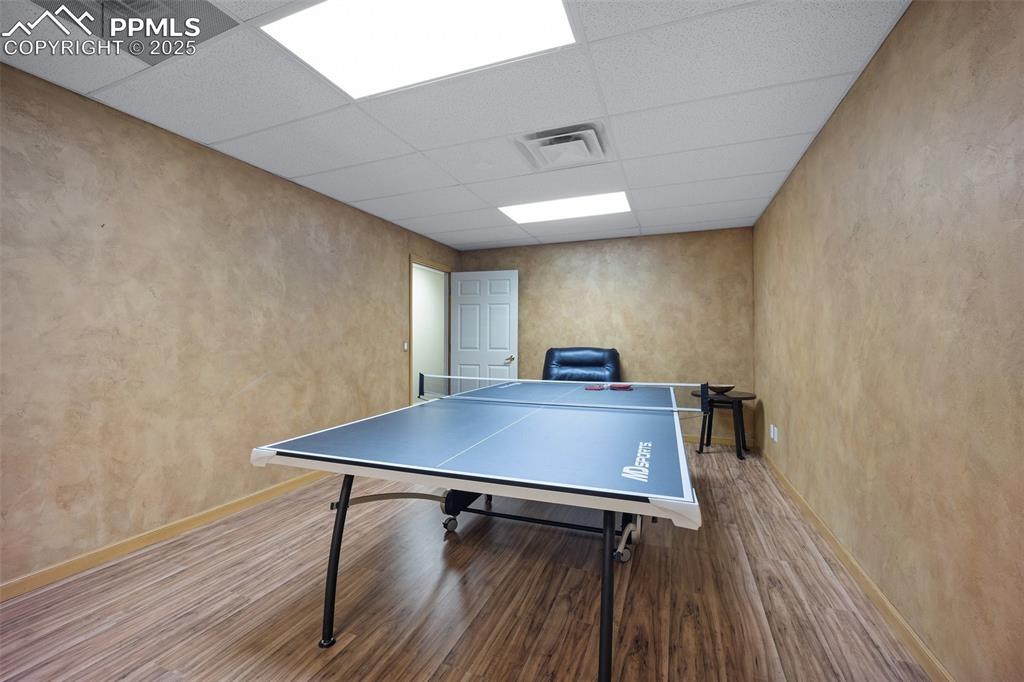
Game room featuring a paneled ceiling, wood finished floors, and baseboards--5785 Building
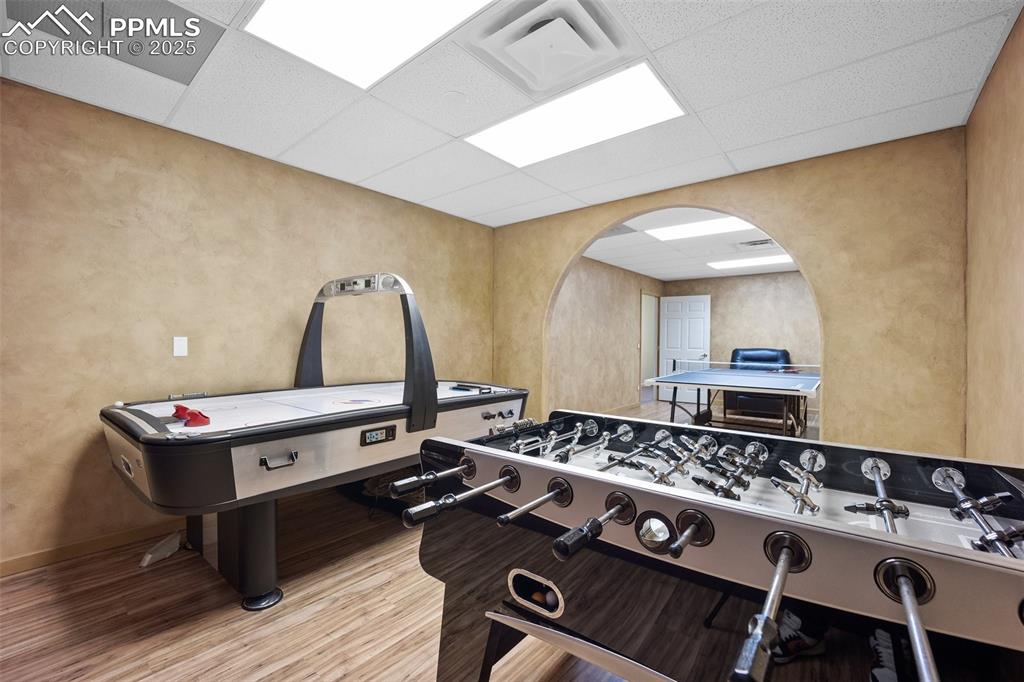
Game room with arched walkways, wood finished floors, a paneled ceiling, a textured wall, and baseboards--5785 Building
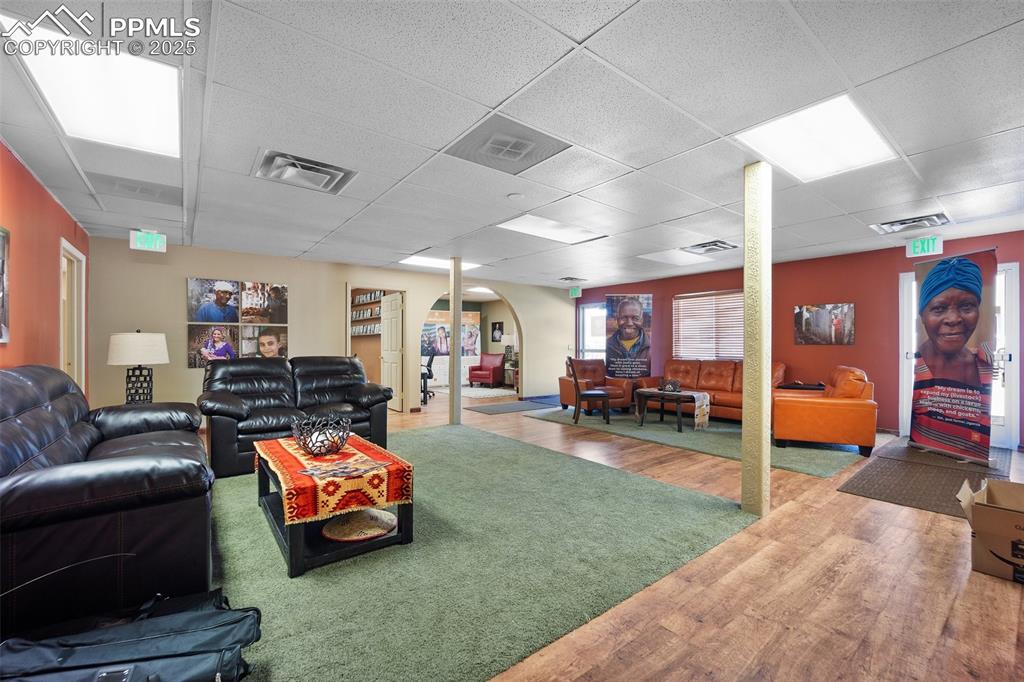
Living room featuring arched walkways, ornate columns, wood finished floors, and a drop ceiling-5785 Building
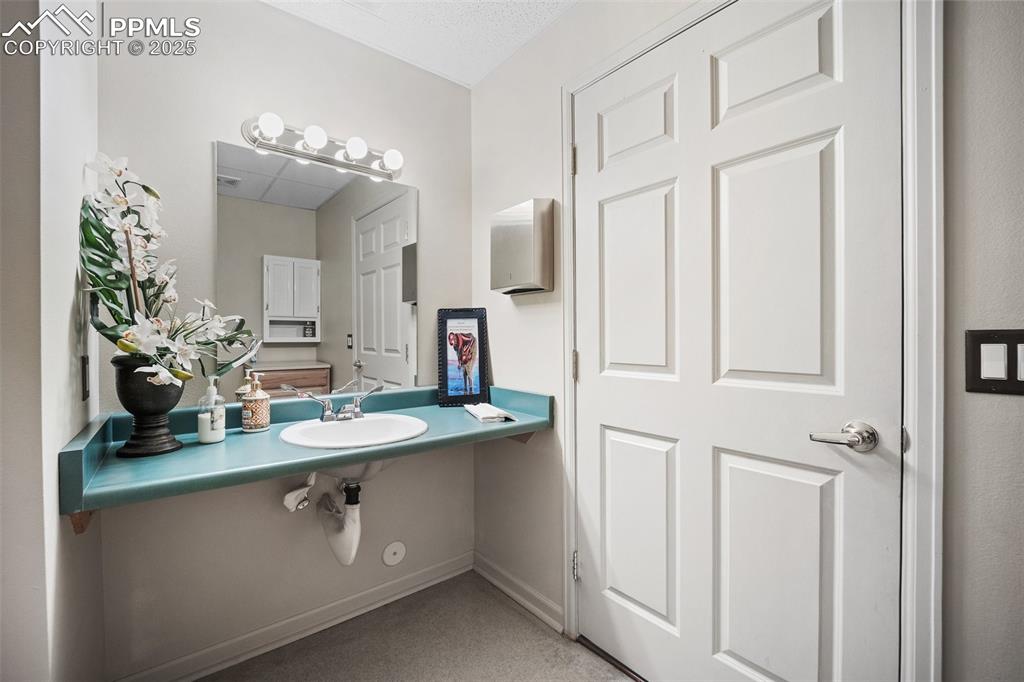
Bathroom featuring a sink-5785 Building
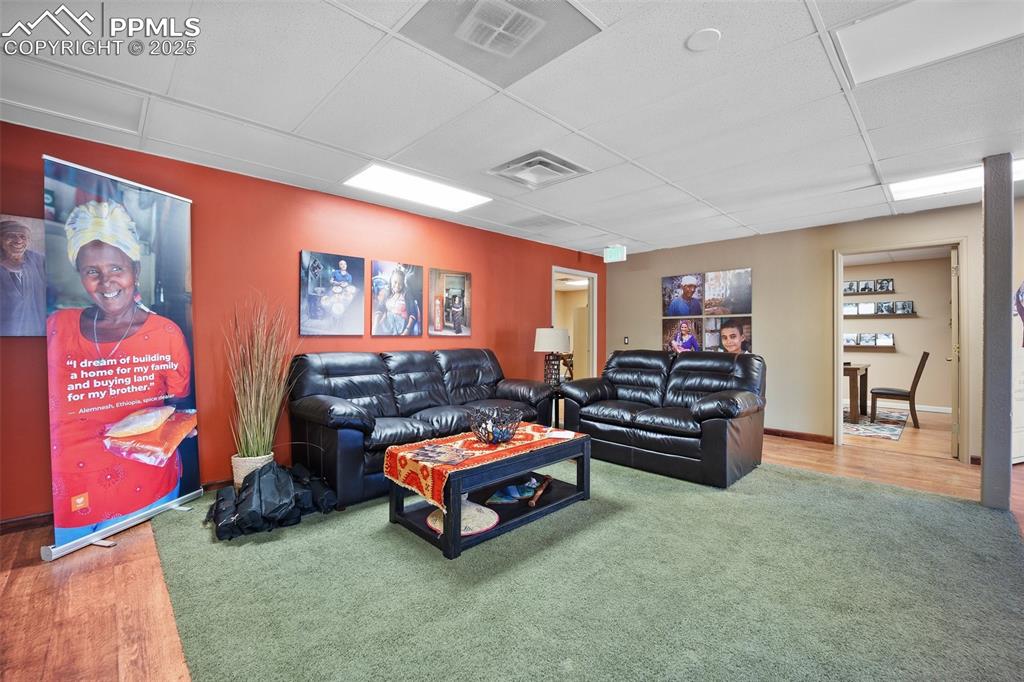
Living area featuring a paneled ceiling and wood finished floors-5785 Building
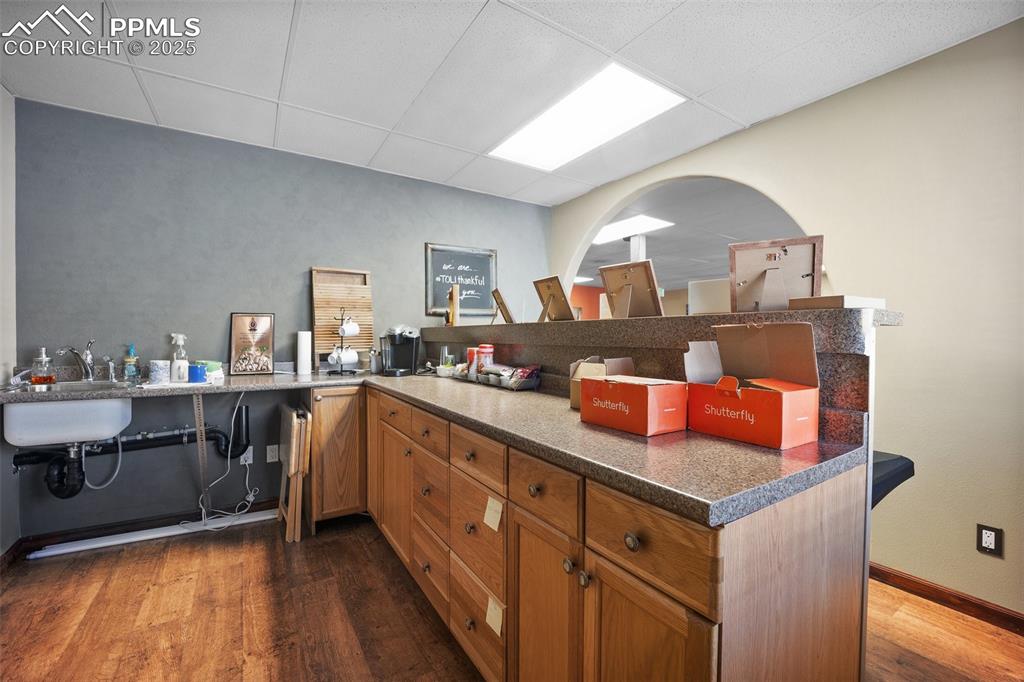
Kitchen featuring a drop ceiling, a peninsula, dark wood finished floors, a sink, and baseboards5785 Building
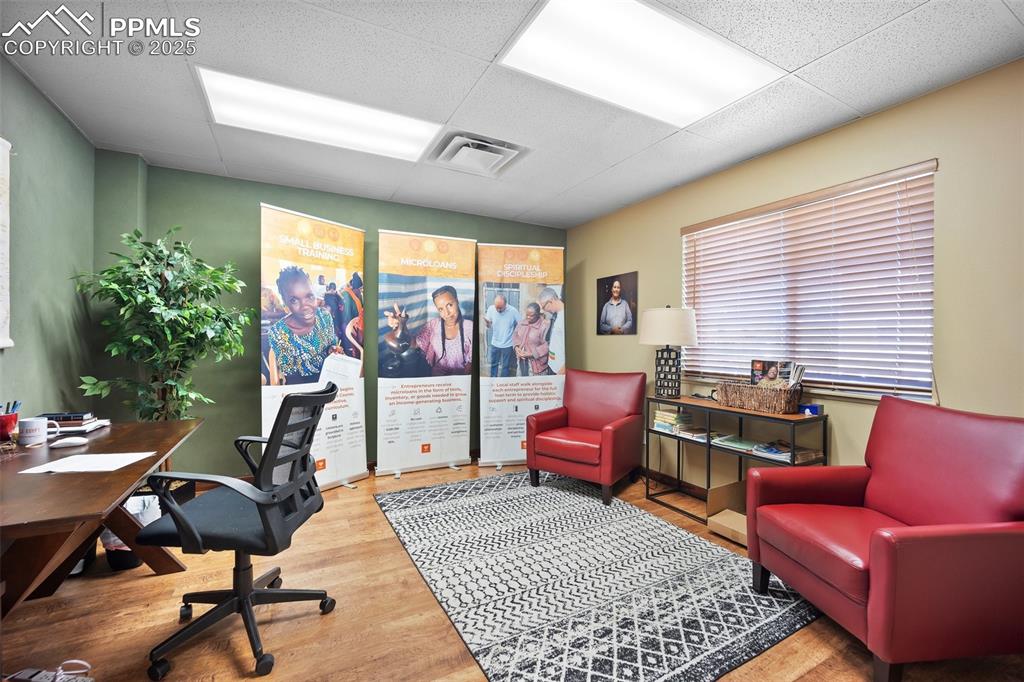
Office with wood finished floors-5785 Building
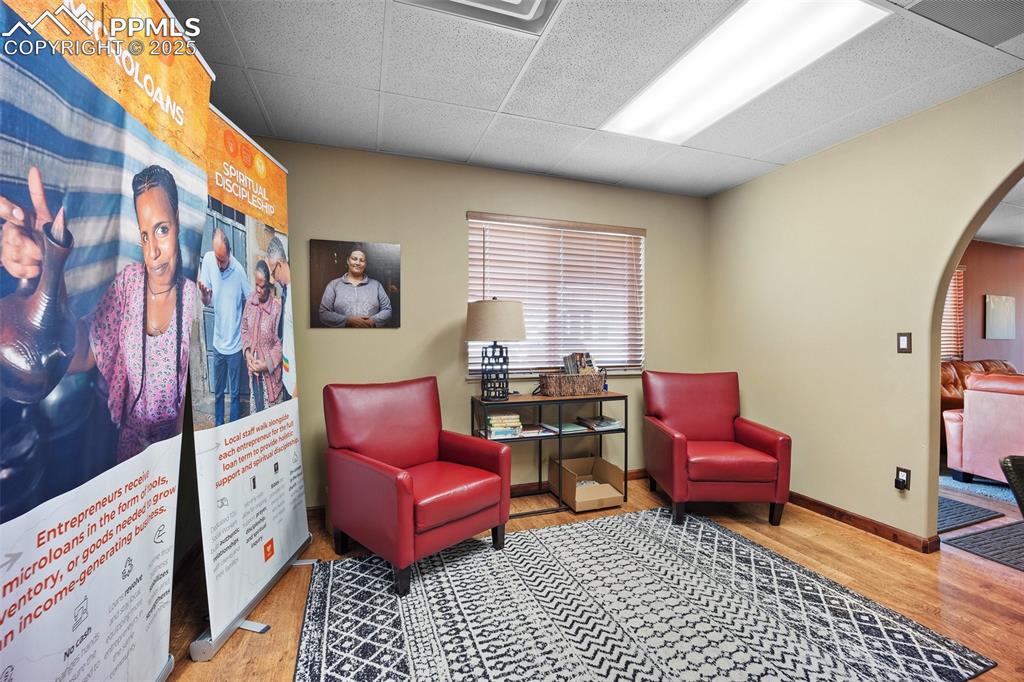
Living area with arched walkways, wood finished floors, baseboards, and a paneled ceiling--5785 Building
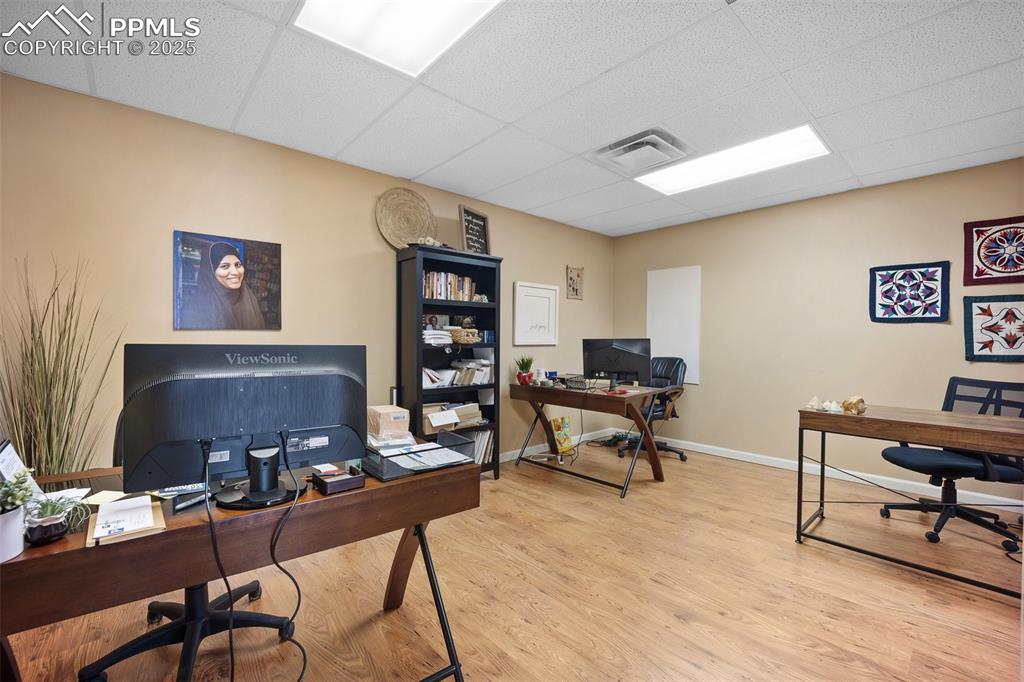
Home office featuring a paneled ceiling, wood finished floors, and baseboards-5785 Building
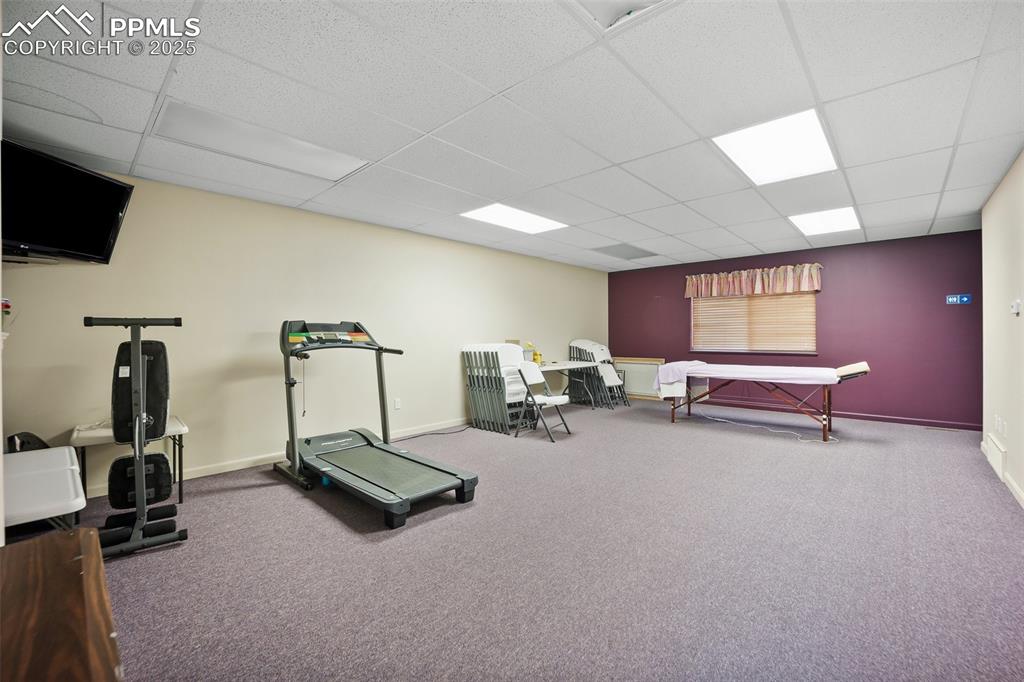
Workout area with a paneled ceiling, baseboards, and carpet floors5785 Building
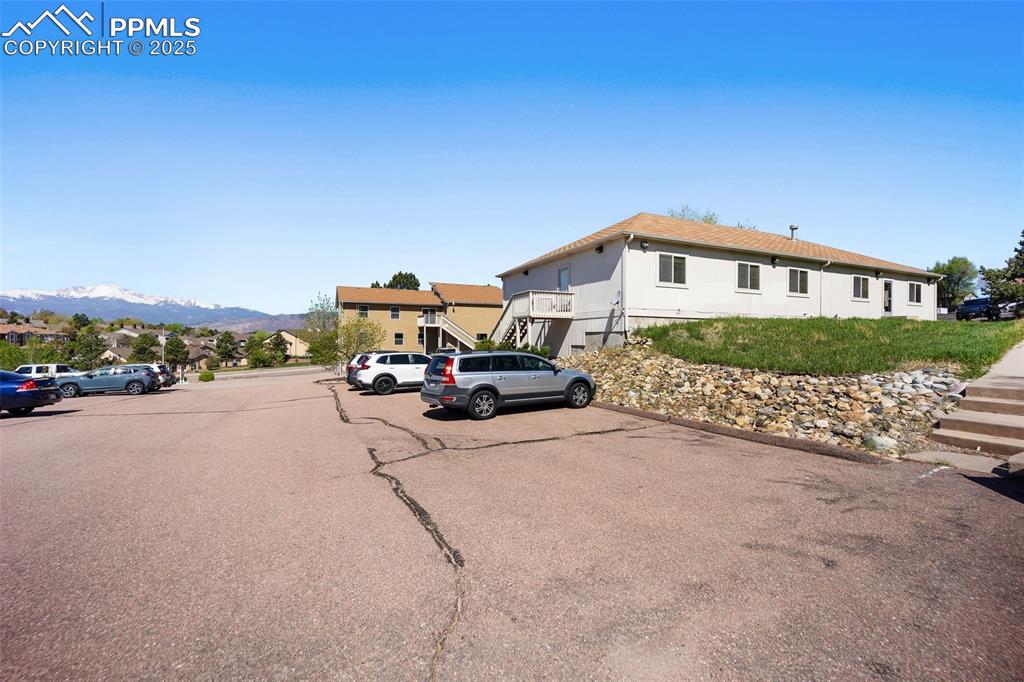
5785 Building
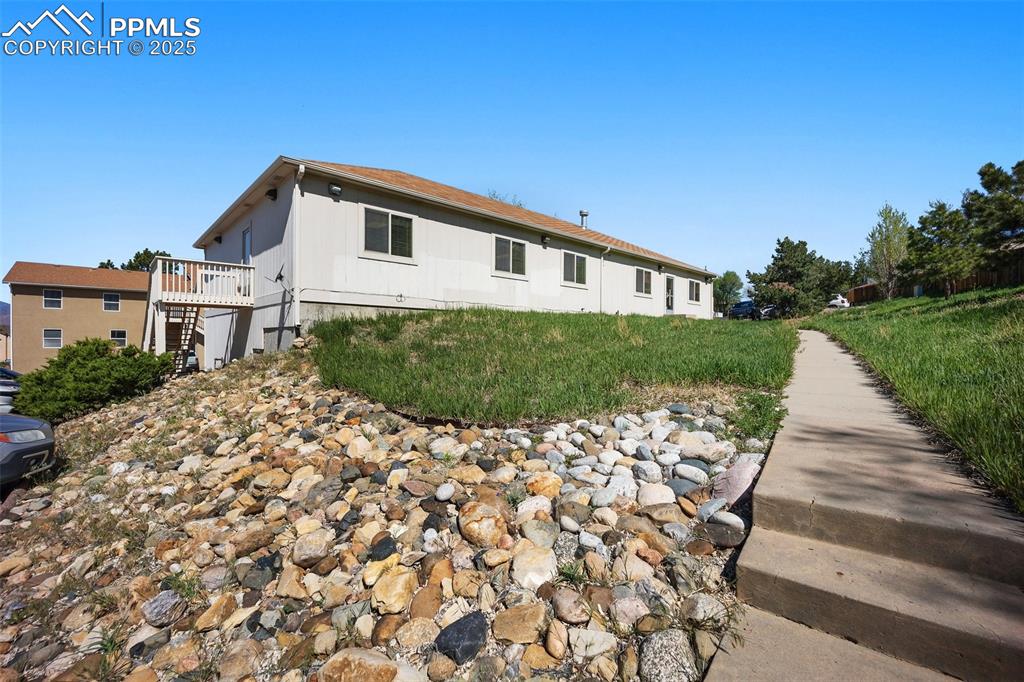
View of side of home with stairs and a deck
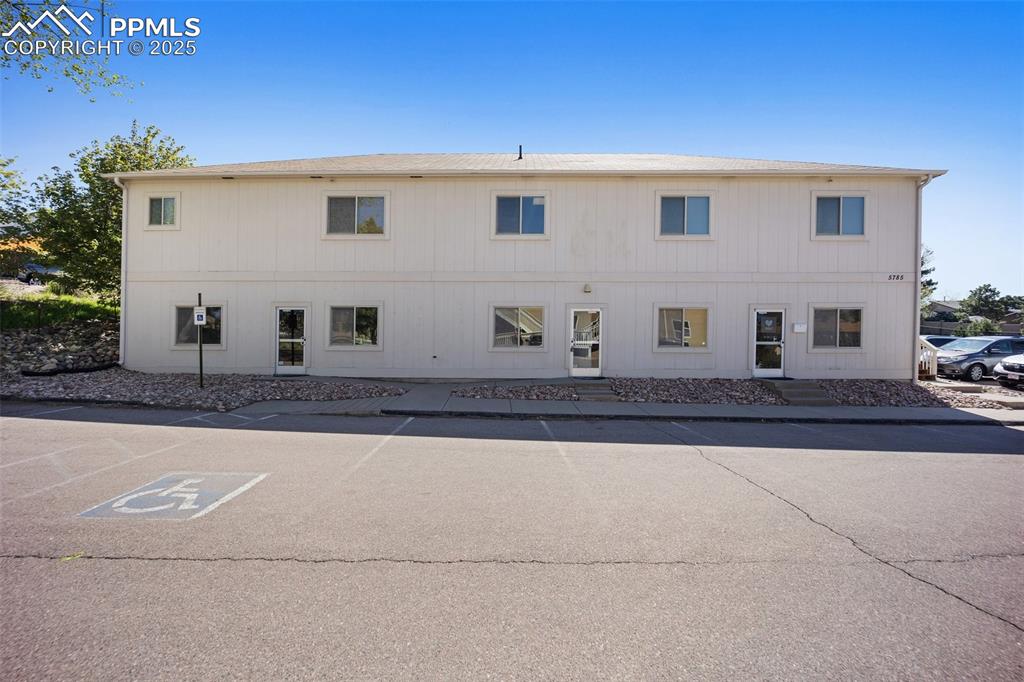
5785 Building - 22 Parking Spaces 2 Handicap
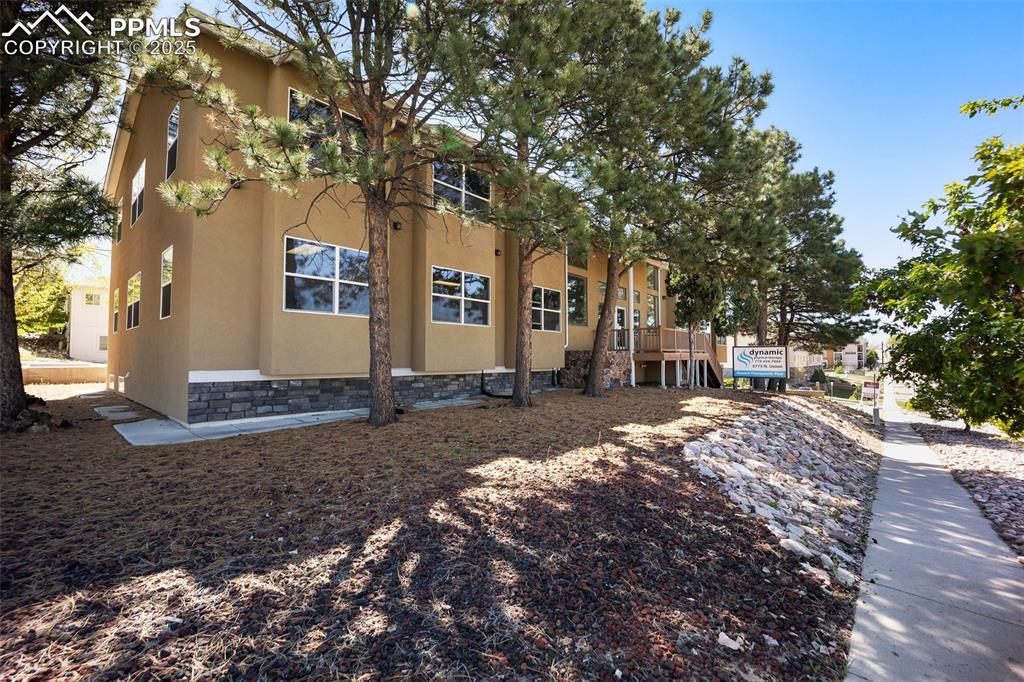
View of side of home featuring stucco siding-5775 Building
Disclaimer: The real estate listing information and related content displayed on this site is provided exclusively for consumers’ personal, non-commercial use and may not be used for any purpose other than to identify prospective properties consumers may be interested in purchasing.