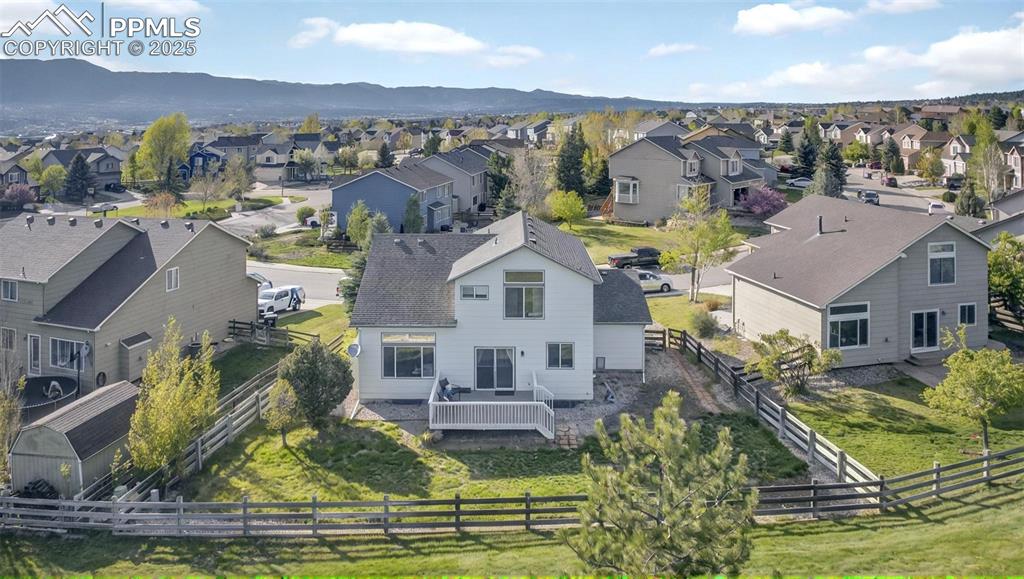312 Oxbow Drive, Monument, CO, 80132

Welcome to Jackson Creek!

Beautiful setting backing to open space!

Sunny and airy floor plan!

Formal living room with vaulted ceiling!

Formal dining area!

Dining Area

Kitchen with separate eating space walks out to the spacious back deck!

Timeless kitchen with all stainless appliances and walk-in pantry!

Center island for prep and serving!

Kitchen

Hardwood floors!

Main level family room with vaulted ceiling and a wall of windows!

Cozy gas FP!

Views out the back are pretty as a picture!

Family Room

Adorable main level powder room for guests!

Master bedroom on the upper level!

Higher ceilings plus an en suite bath!

Master bathroom with soaking tub and double vanity!

Master bathroom w/water closet!

Upper Level Bedroom #2

Upper Level Bedroom #2

Upper Level Bedroom #3

Upper Level Bedroom #3

Upper Level Jack & Jill Bathroom (full) between Beds #2 and #3!

Lower Level Family Room!

French doors to lower level office!

Lower Level Bedroom #4

Lower Level Bedroom #4

Lower Level Bedroom #4 would make a great craft or hobby room with built-ins!

Full bath in lower level with jetted tub!

Spacious deck off the casual dining space...you will enjoy this peaceful space!

Just add a fire pit!

Back of Structure

Fenced back yard!

Front of Structure

Front of Structure

Back of Structure

Mountain Views!

Aerial View
Disclaimer: The real estate listing information and related content displayed on this site is provided exclusively for consumers’ personal, non-commercial use and may not be used for any purpose other than to identify prospective properties consumers may be interested in purchasing.