1313 Pioneer Road, Colorado Springs, CO, 80907
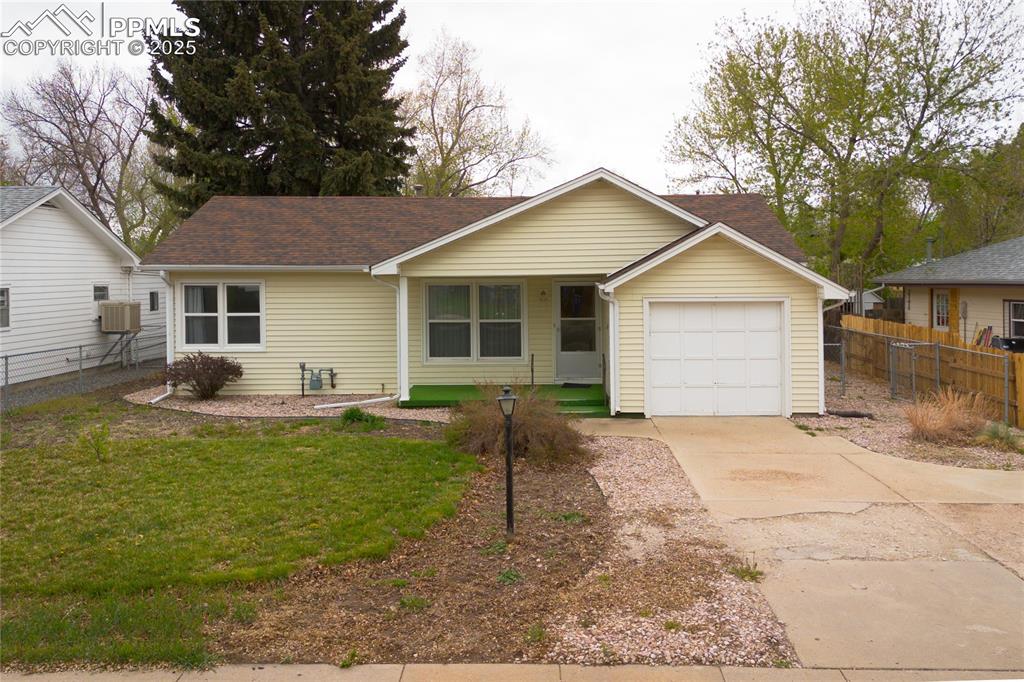
This Ranch style home is in a well-established neighborhood and ready for your creative touch
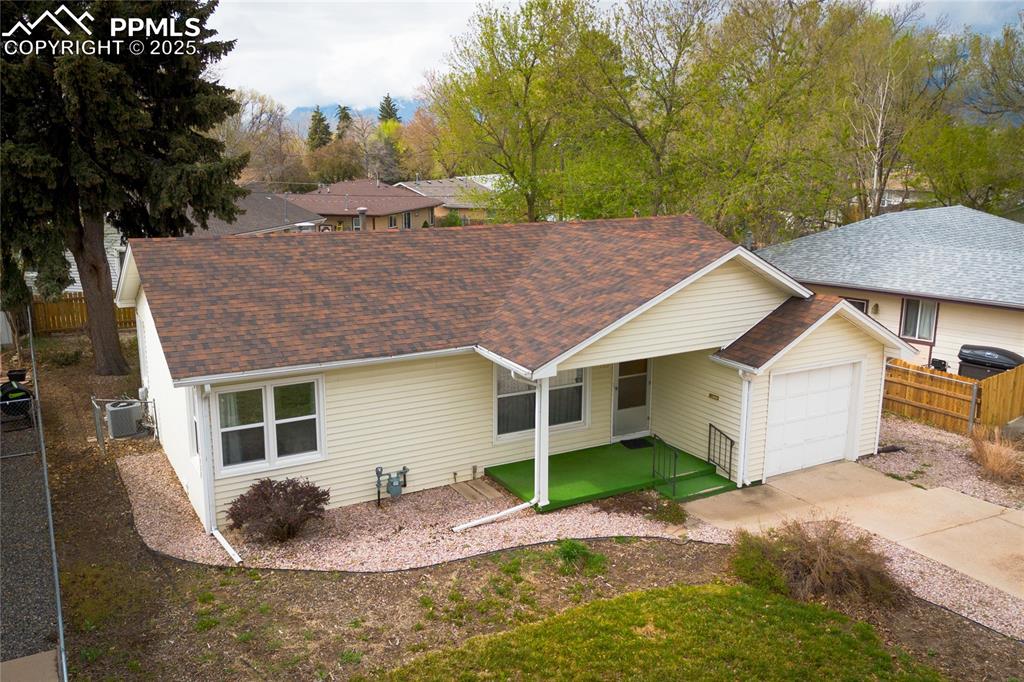
View of front of house showing the fence and central AC,
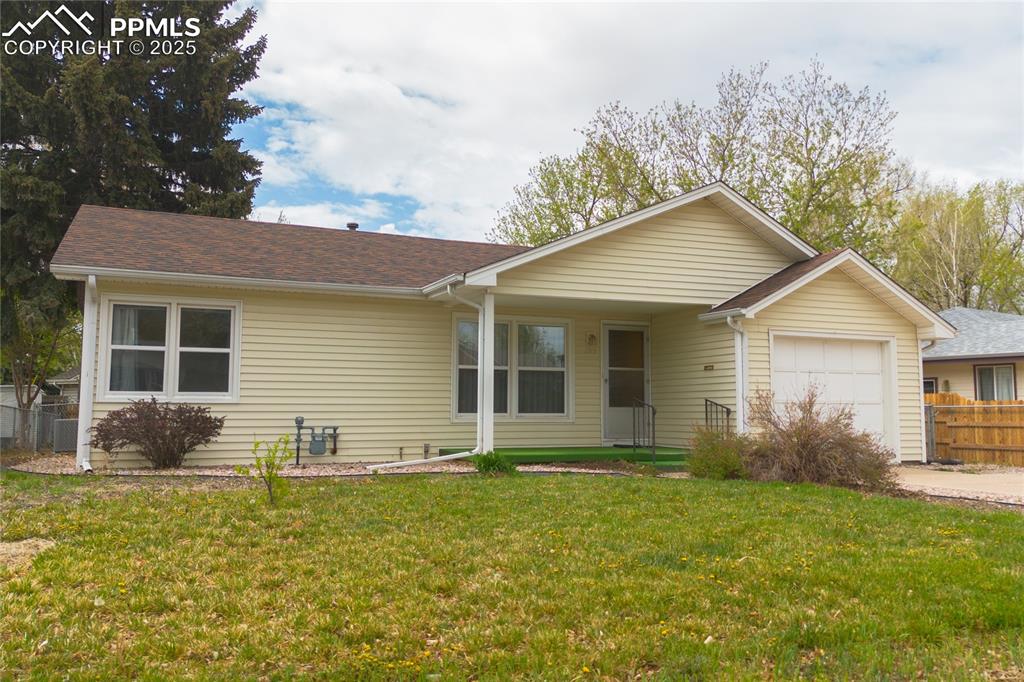
Ranch-style home with covered porch entrance
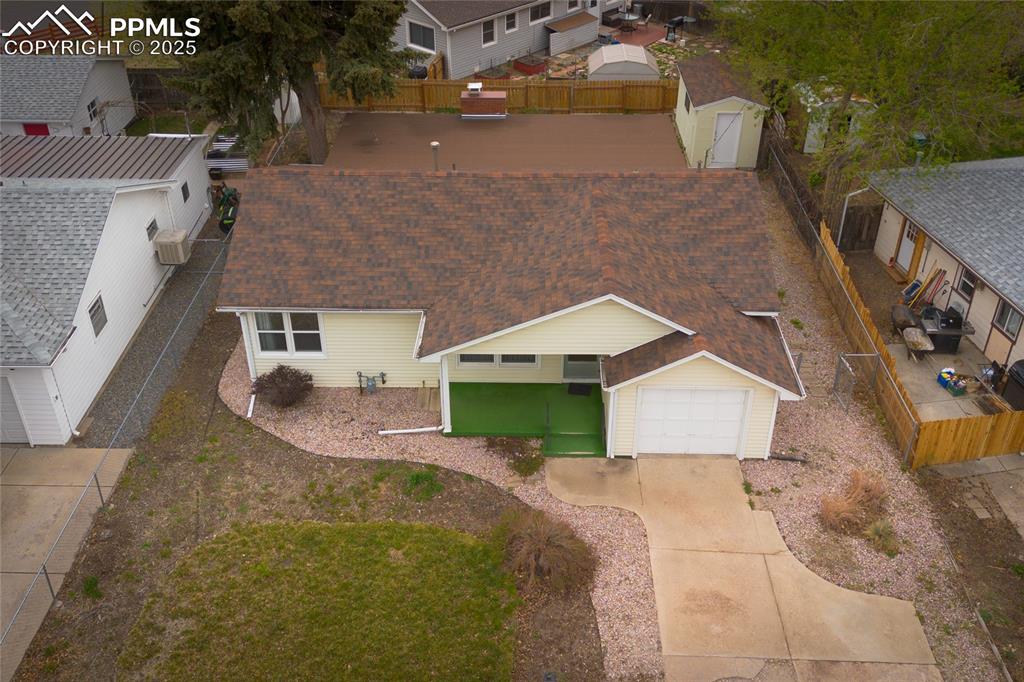
nice sized front yard and a 2-car driveway
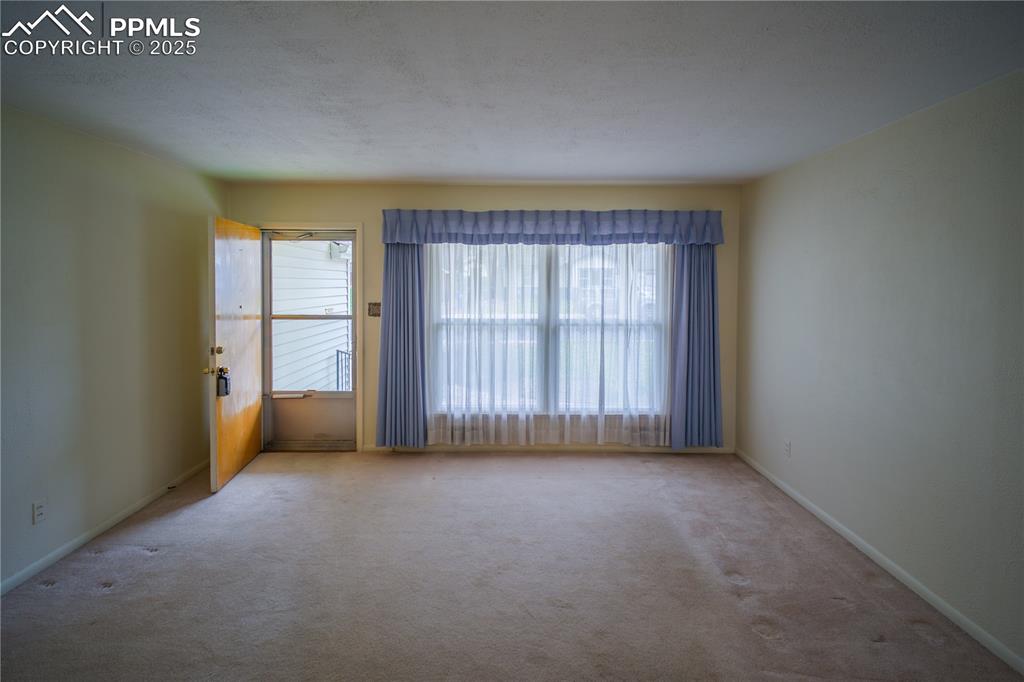
Spacious Liv Rm with large window looking to the front of the home
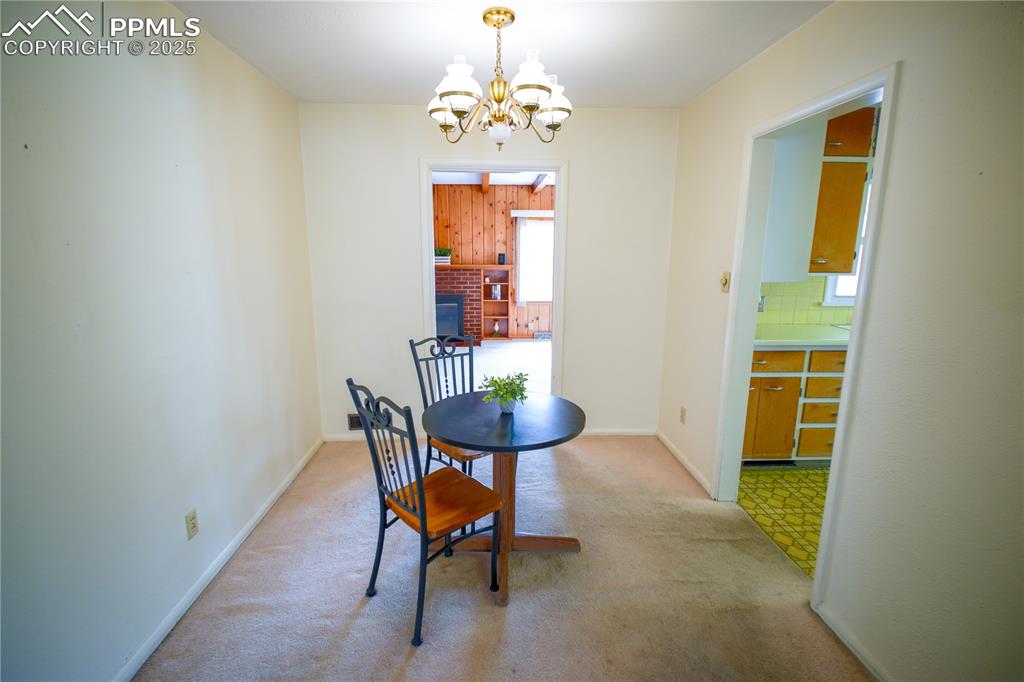
The dining area is open to all main areas and convenient to the kitchen seen to the right in this pictures
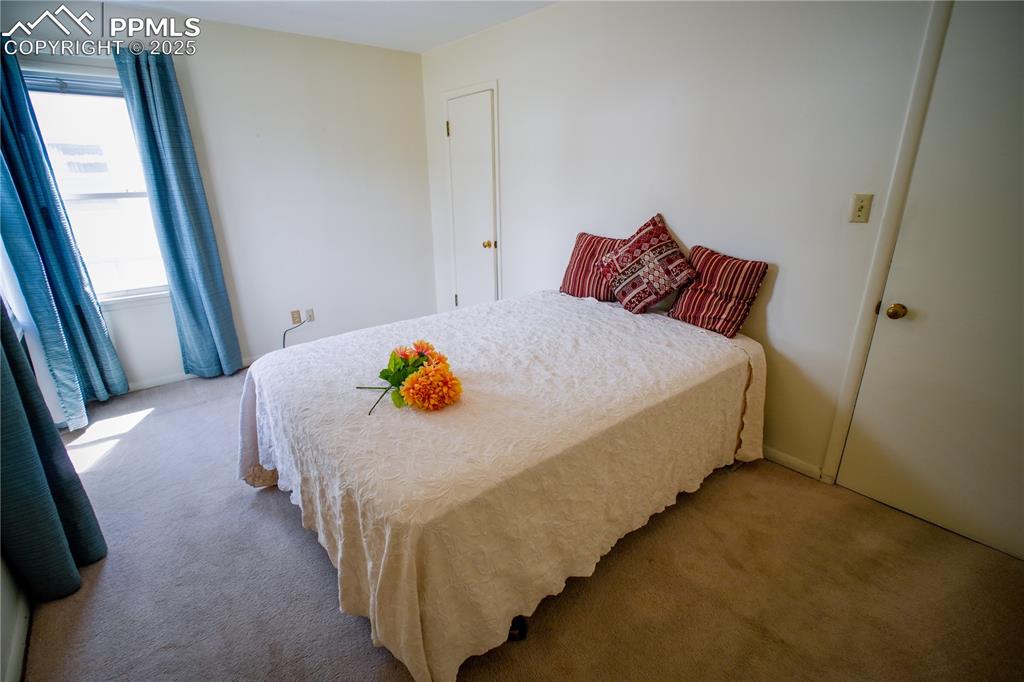
Primary bedroom with two large windows offers great natural lighting
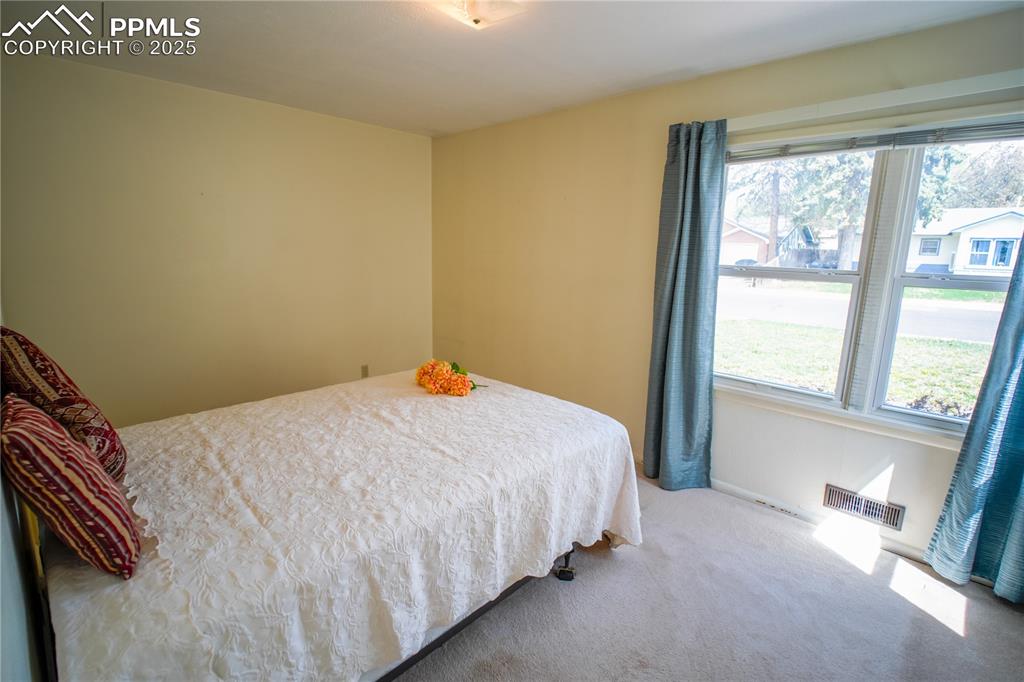
Primary bedroom showing view to front of the home
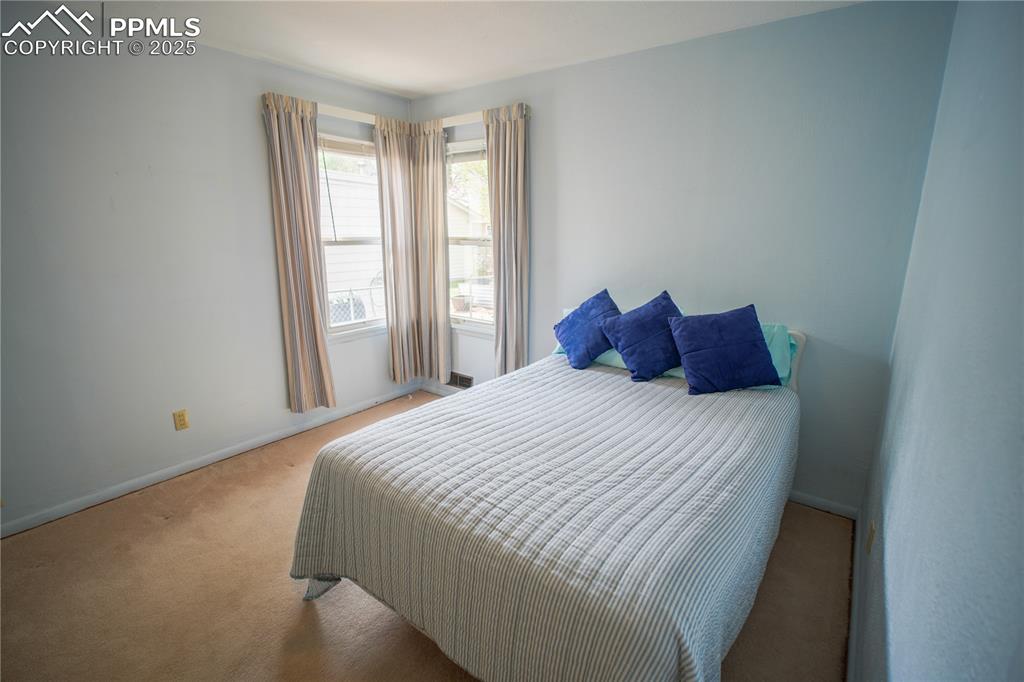
2nd Bedroom has corner windows allowing nat'l light and good wall space plus a large closet
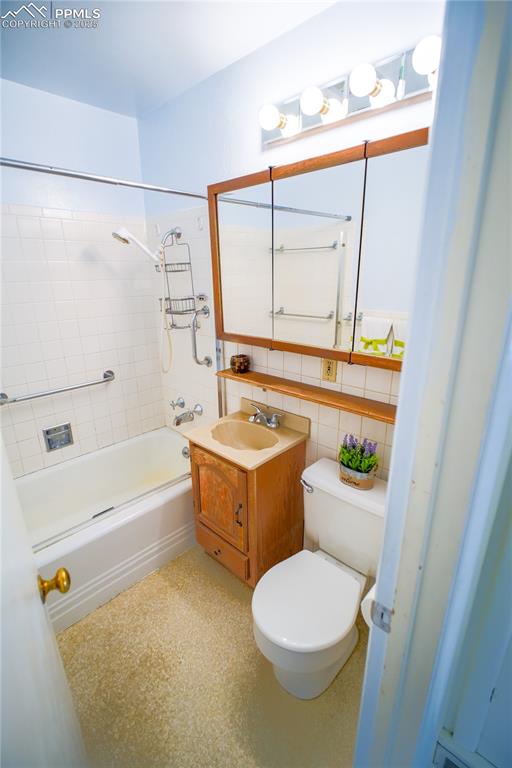
Full bath serves the two main bedrooms
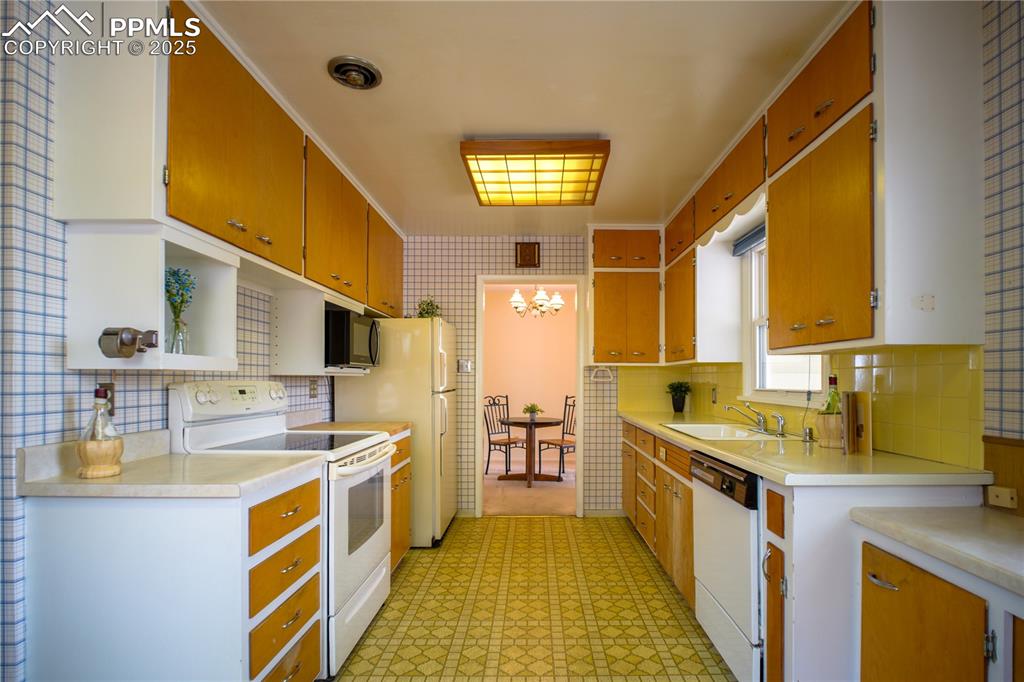
Lots of possibilities with this spacious kitchen offering plentiful cabinets and a pantry closet
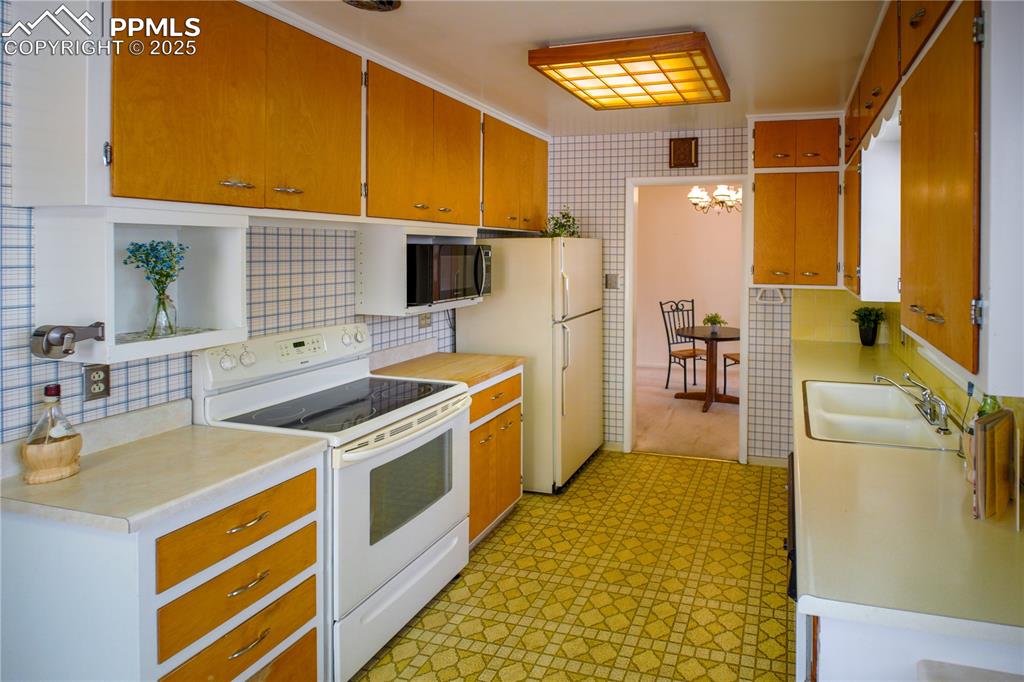
This is a spacious kitchen with eat-in breakfast area
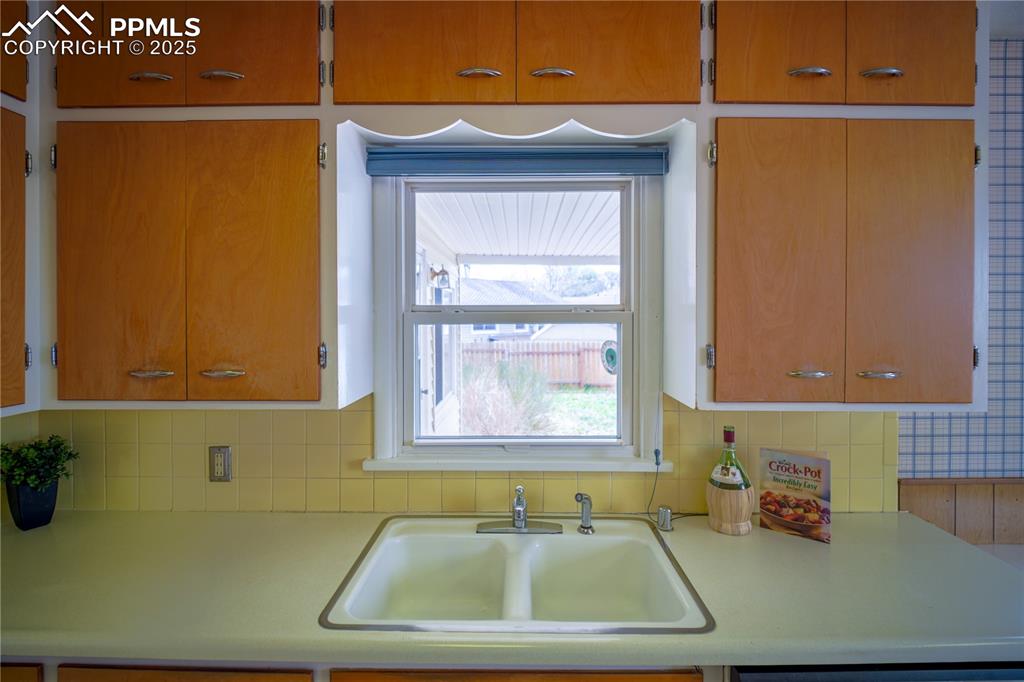
Kitchen sink has a lovely window looking to the backyard
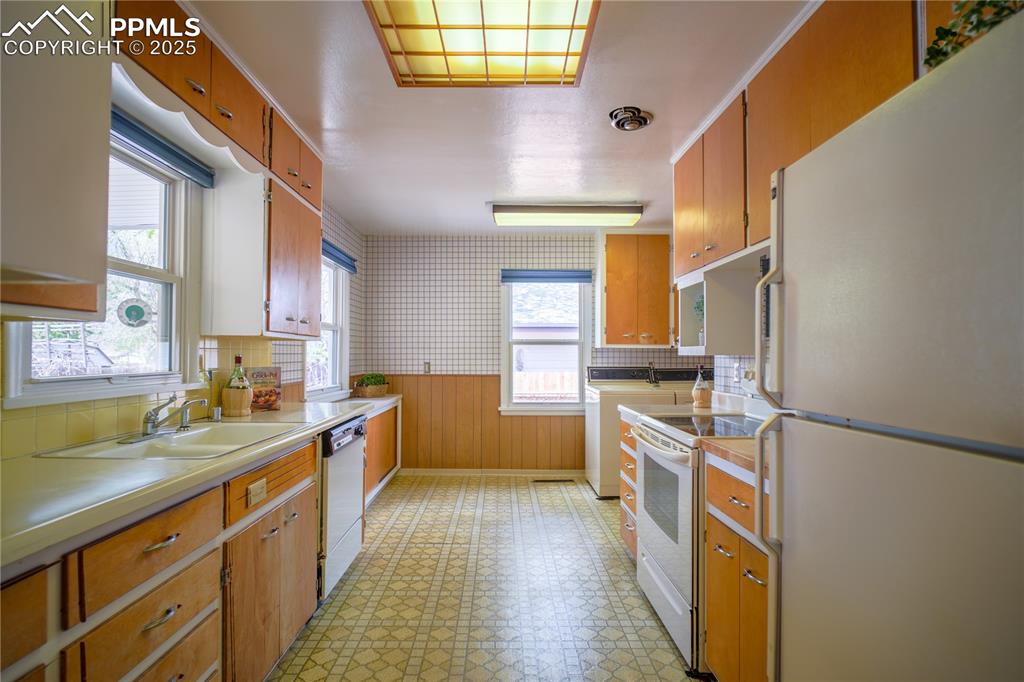
Believed to be original cabinets and vinyl flooring
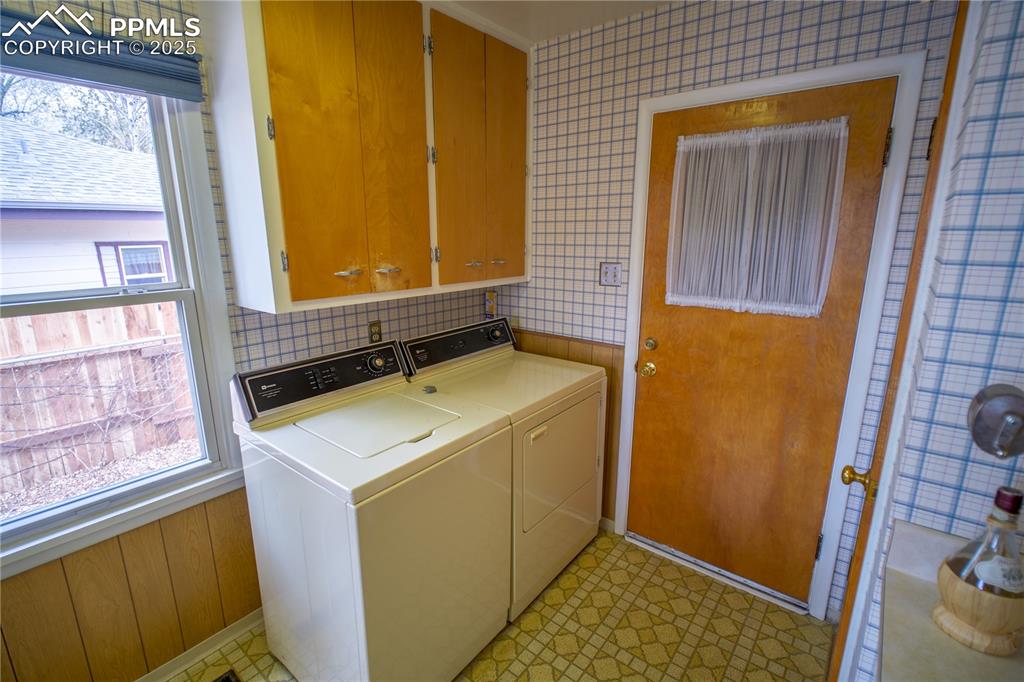
Maytag washer/dryer set included and is located off the kitchen toward the garage
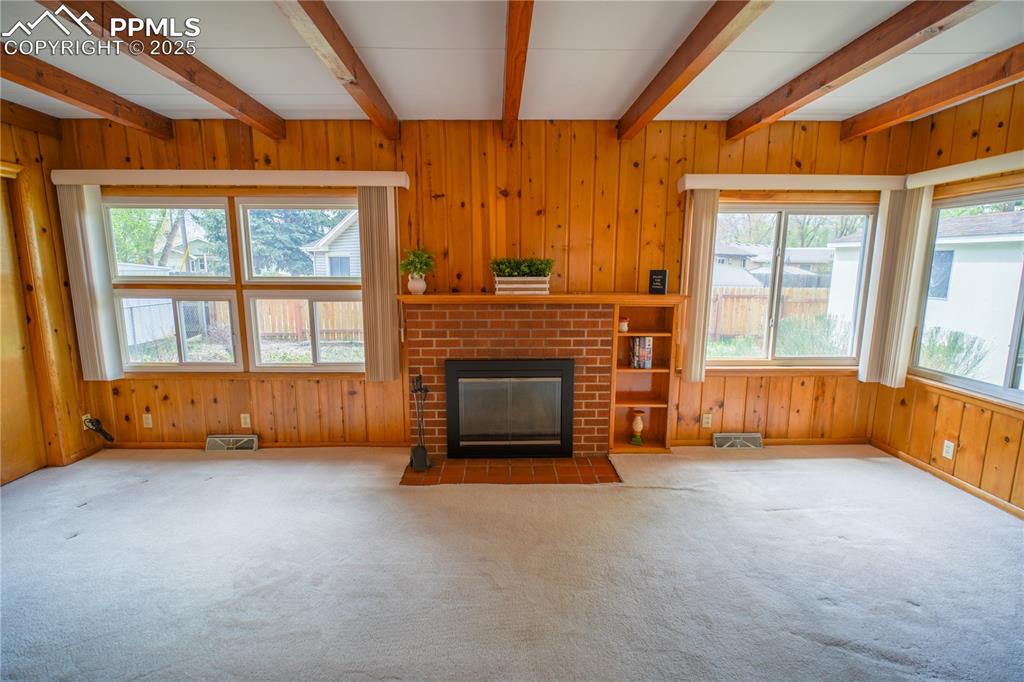
This family room has lg windows and could be a study, or possible 3rd bedroom
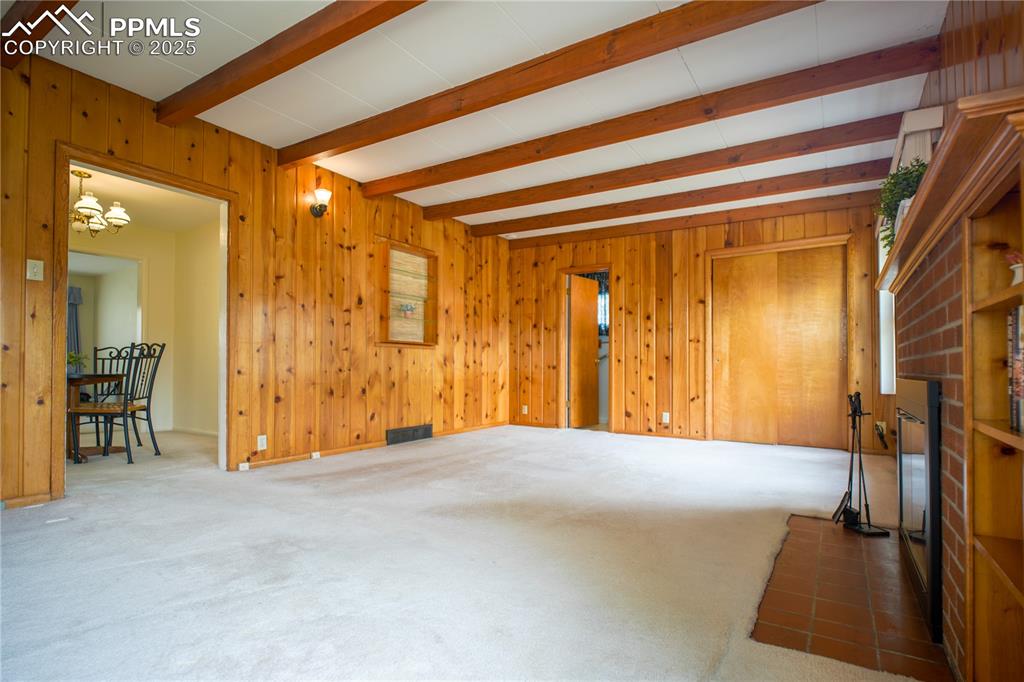
Family Room showing 1/2 bath and walk-in closet to the right
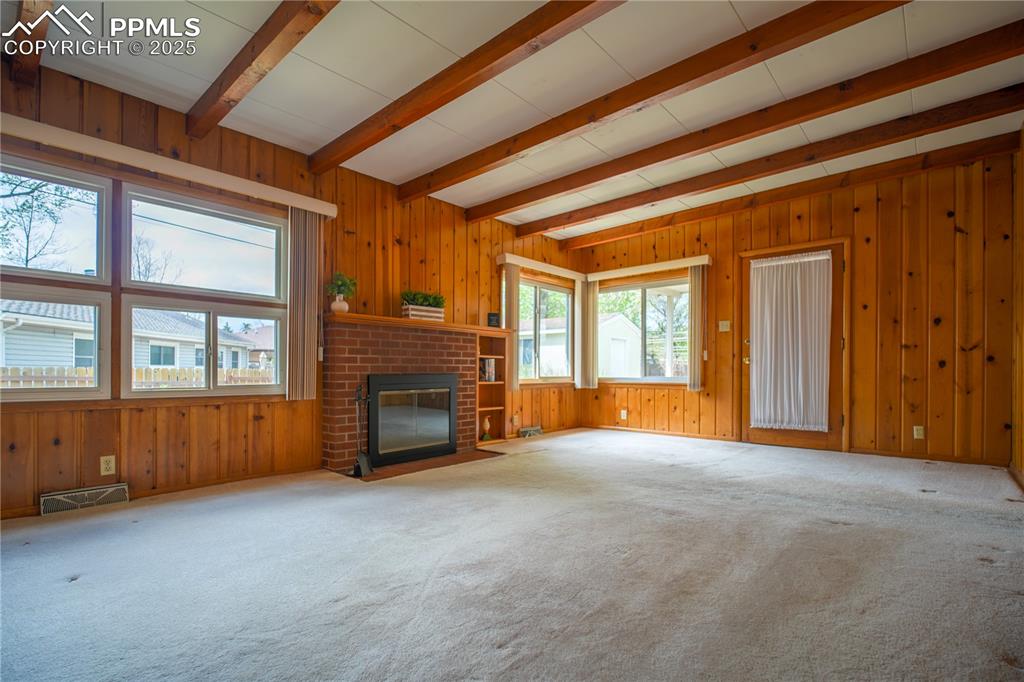
Family room showing updated windows and exterior door to covered patio
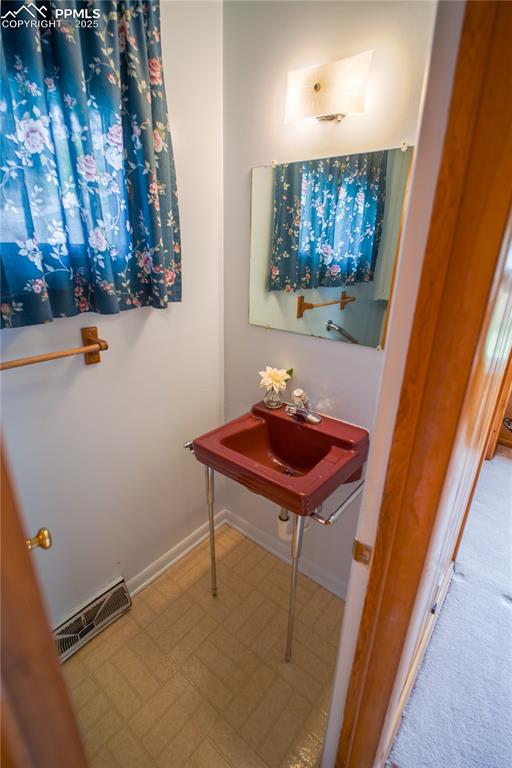
1/2 bath off the family room
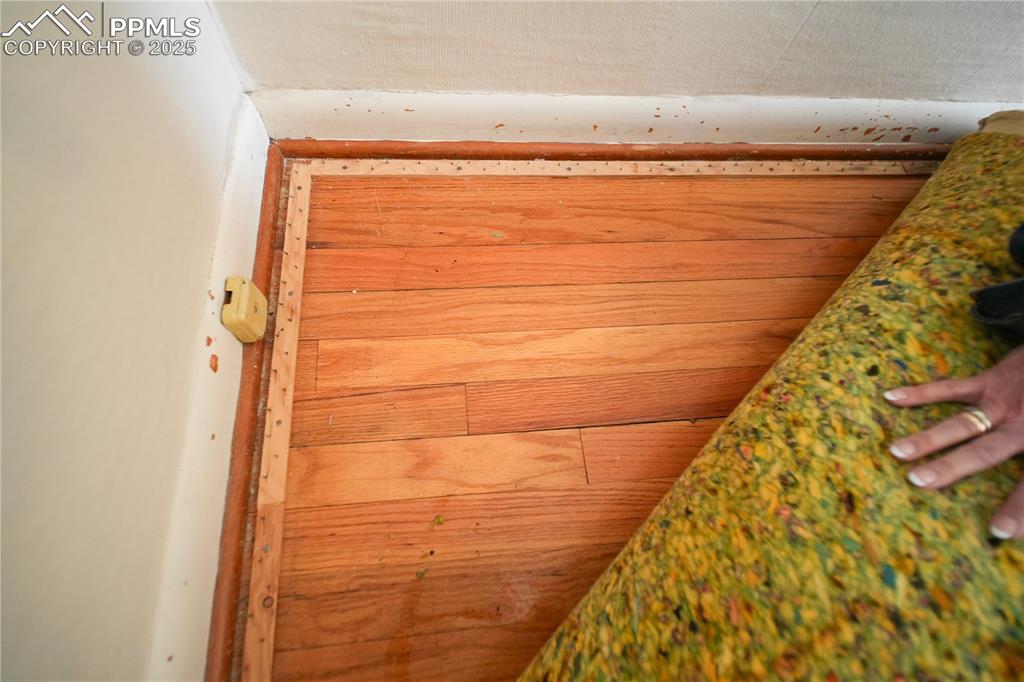
Pull back the carpet in the bedrooms and living area to reveal lovely, original hardwood floors
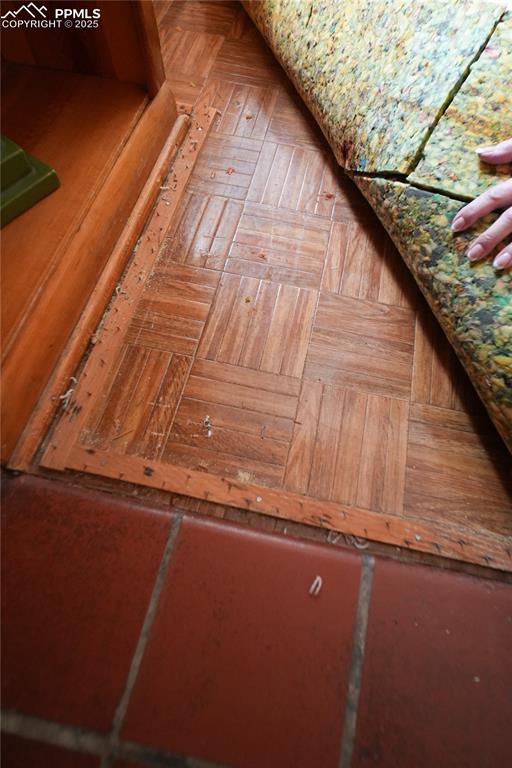
Pull out the carpet to reveal the beautiful parquet floor in the familyl room
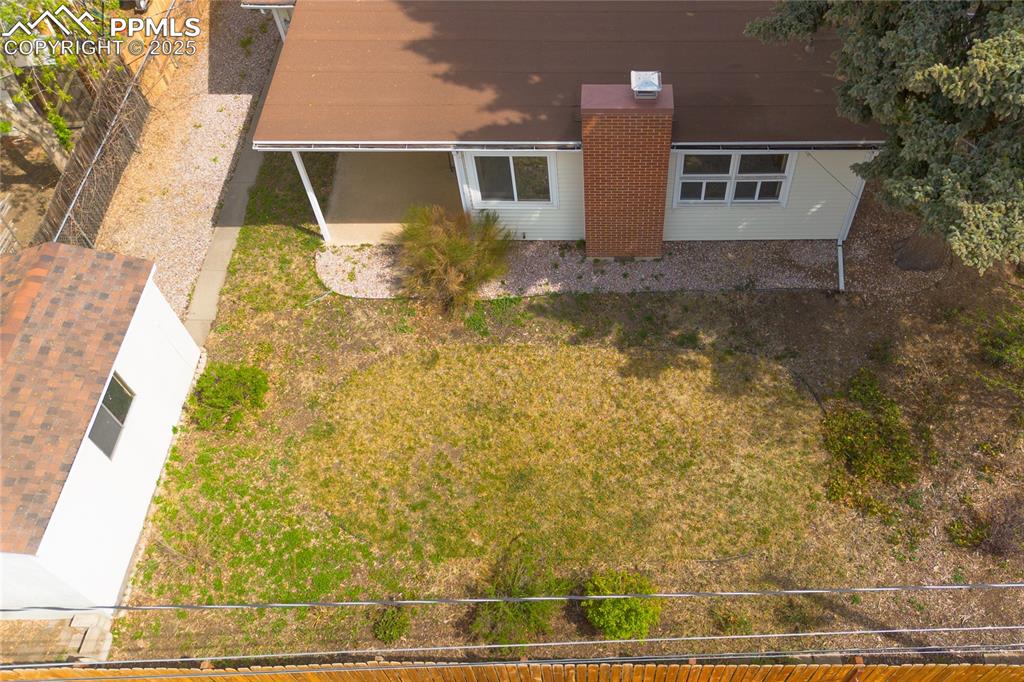
Aerial view of property showing the shed, covered patio, and backyard
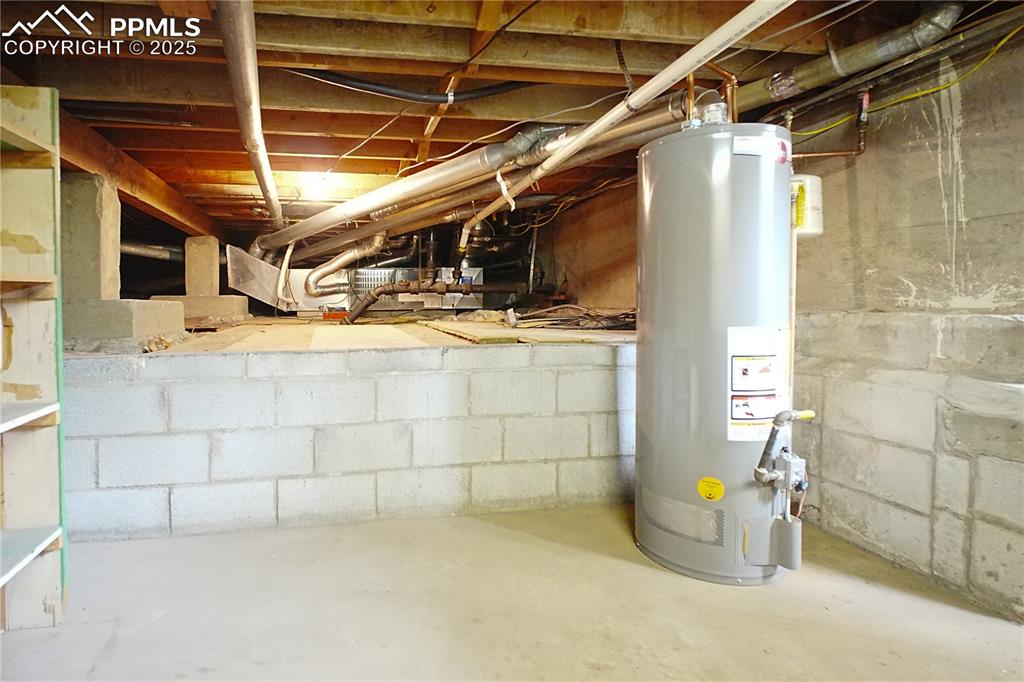
Unfinished basement with water heater
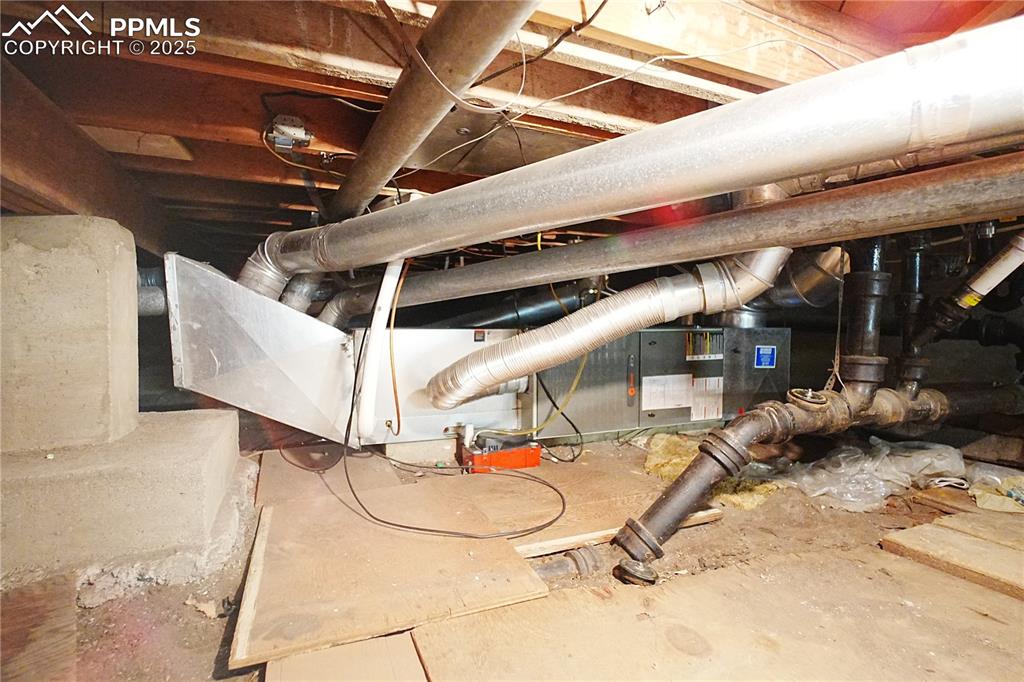
Unfinished basement/crawl space showing furnace
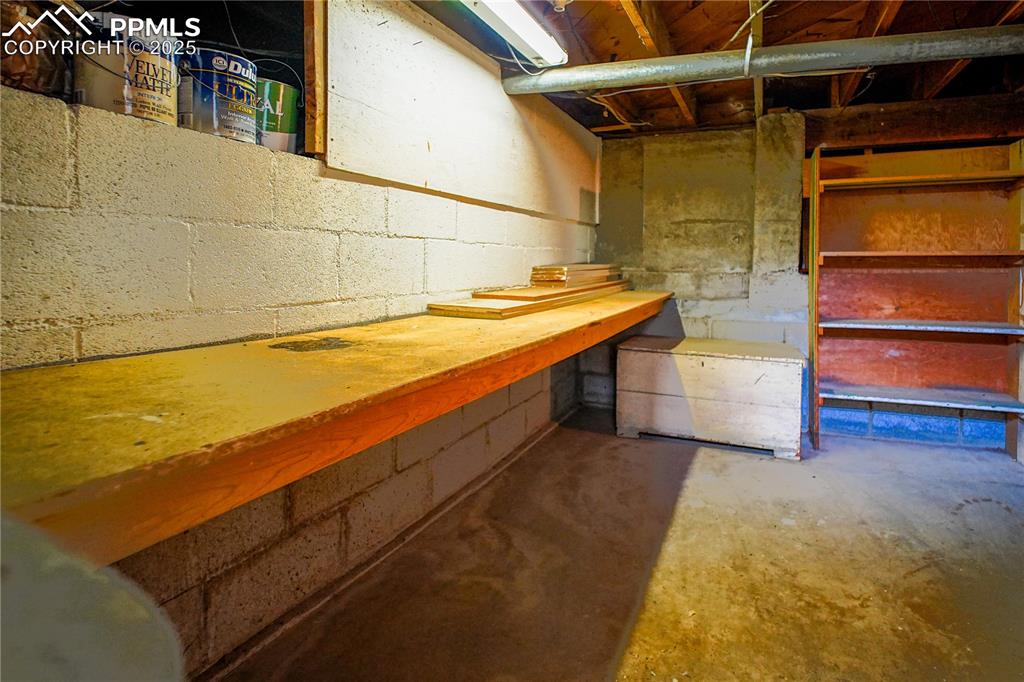
Work or hobby space located in the basement/cellar area
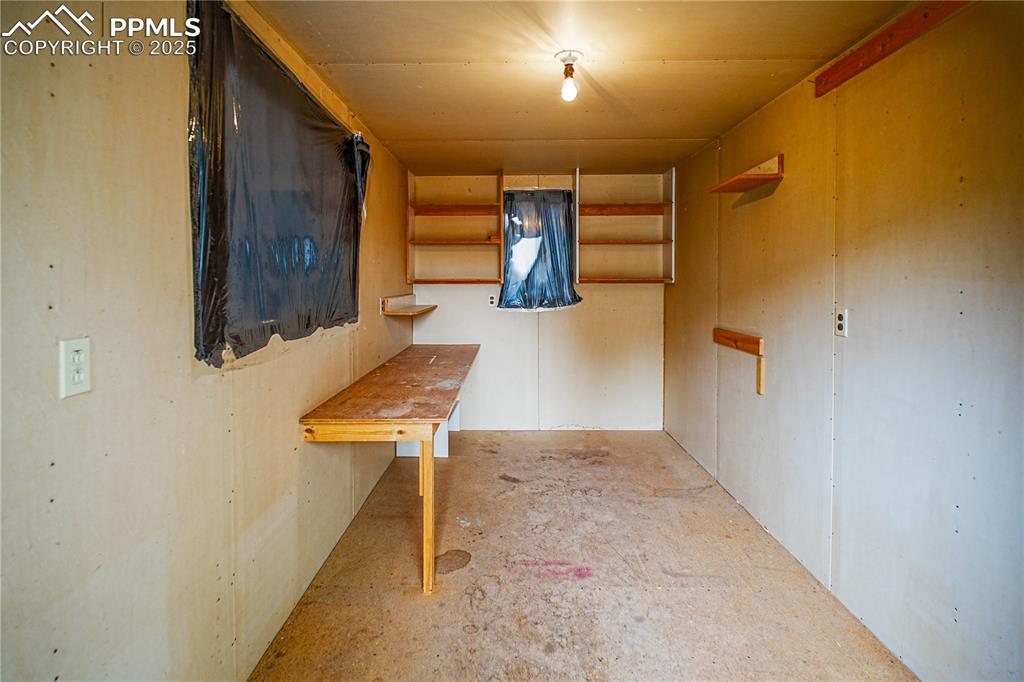
15'x8' storage shed with 2 windows
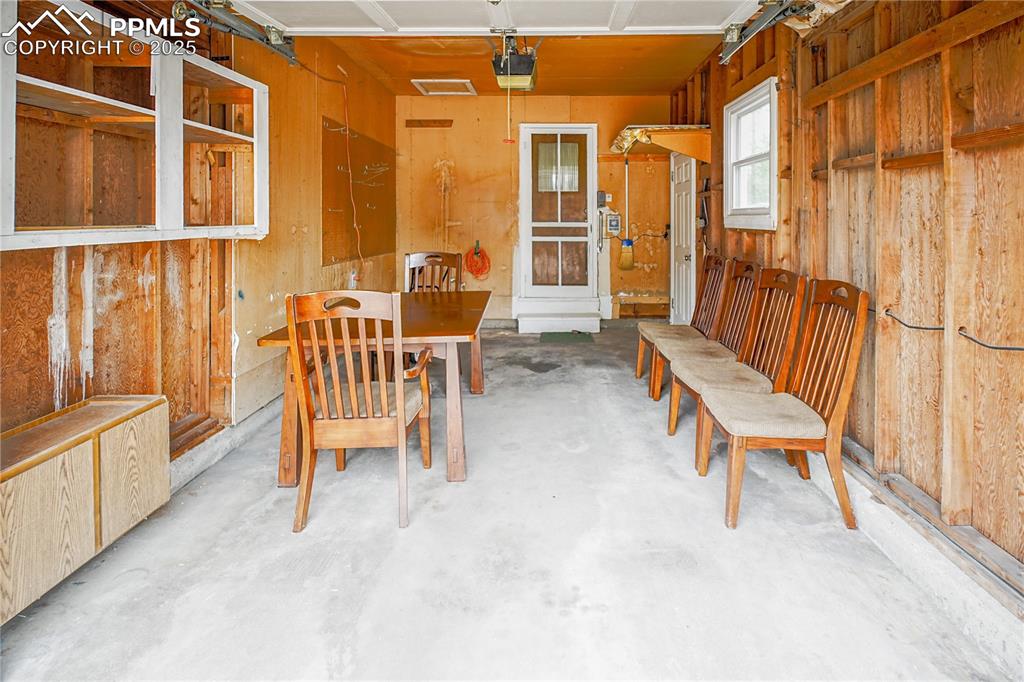
Single car garage with a 2-car driveway
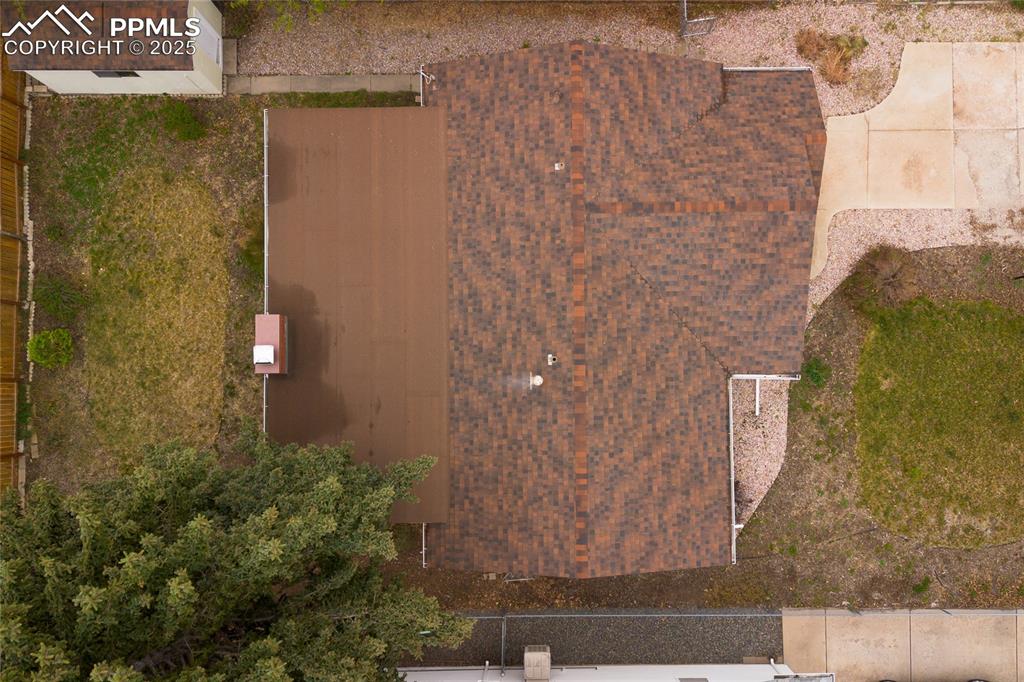
Roof is scheduled to be replaced
Disclaimer: The real estate listing information and related content displayed on this site is provided exclusively for consumers’ personal, non-commercial use and may not be used for any purpose other than to identify prospective properties consumers may be interested in purchasing.