18190 Bakers Farm Road, Colorado Springs, CO, 80908
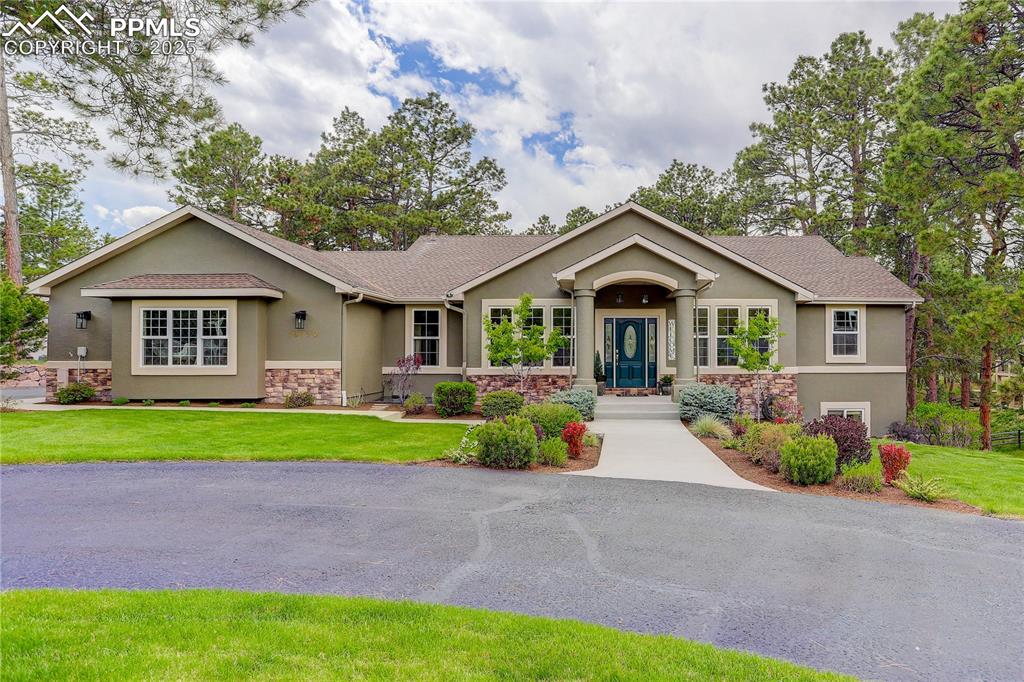
Stunning home on nearly 3/4 acres
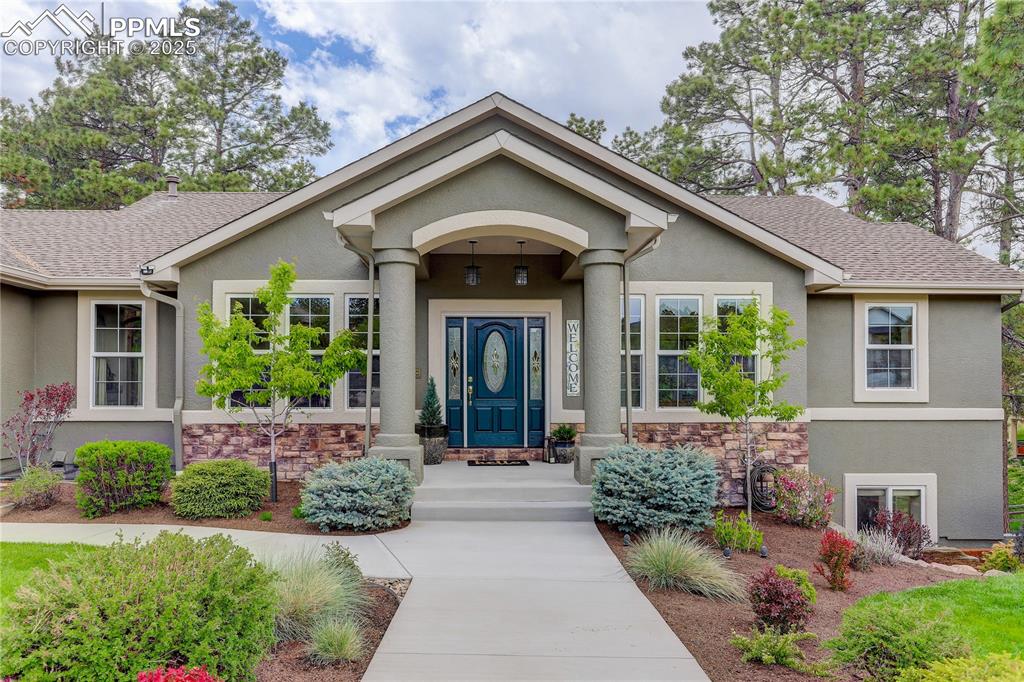
Recently paved walkway & manicured landscaping
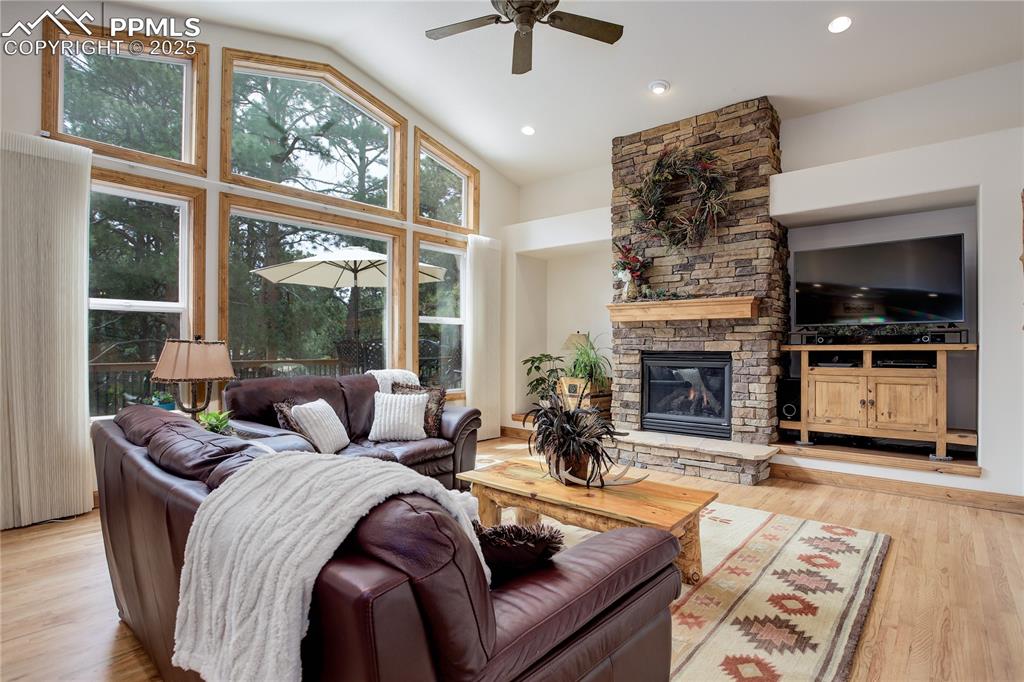
Great room w/ fireplace & picture windows
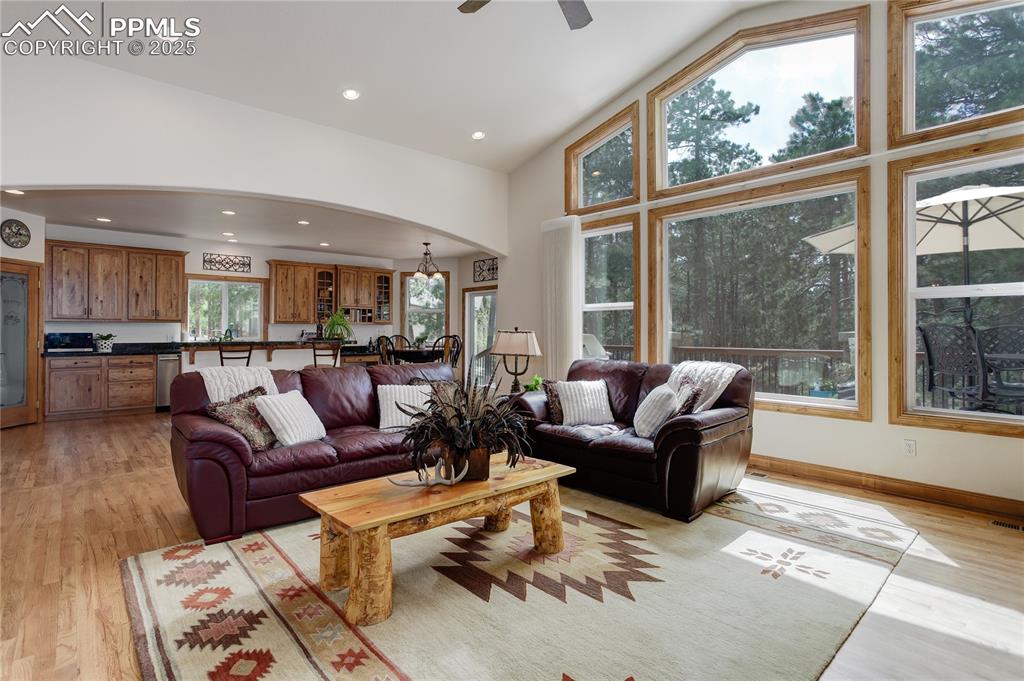
Vaulted ceiling & abundant natural light
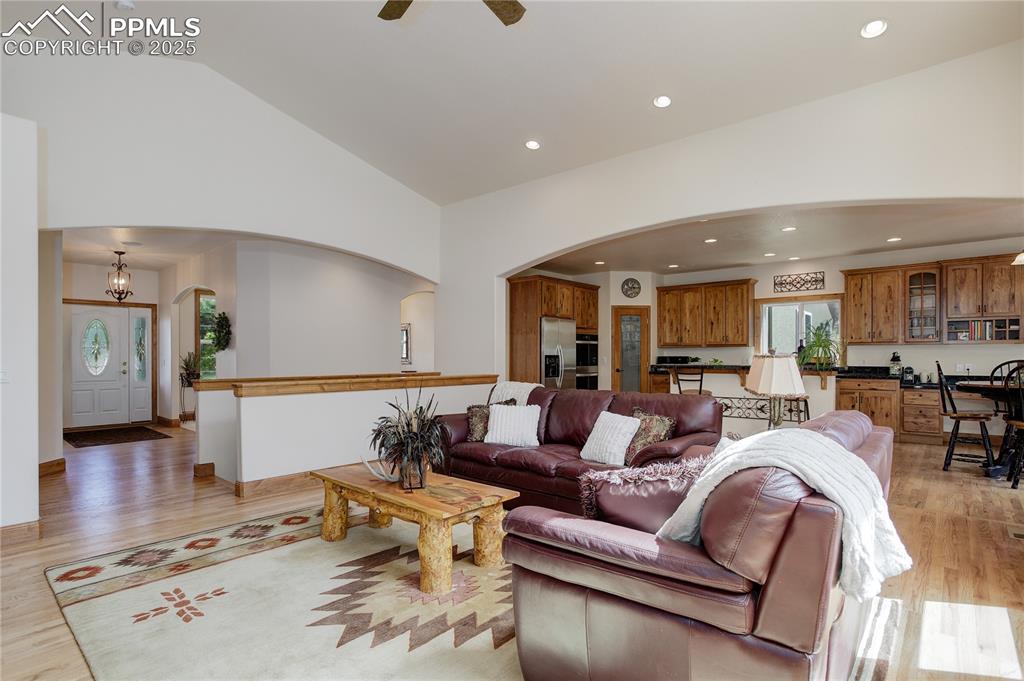
Bright & airy open concept
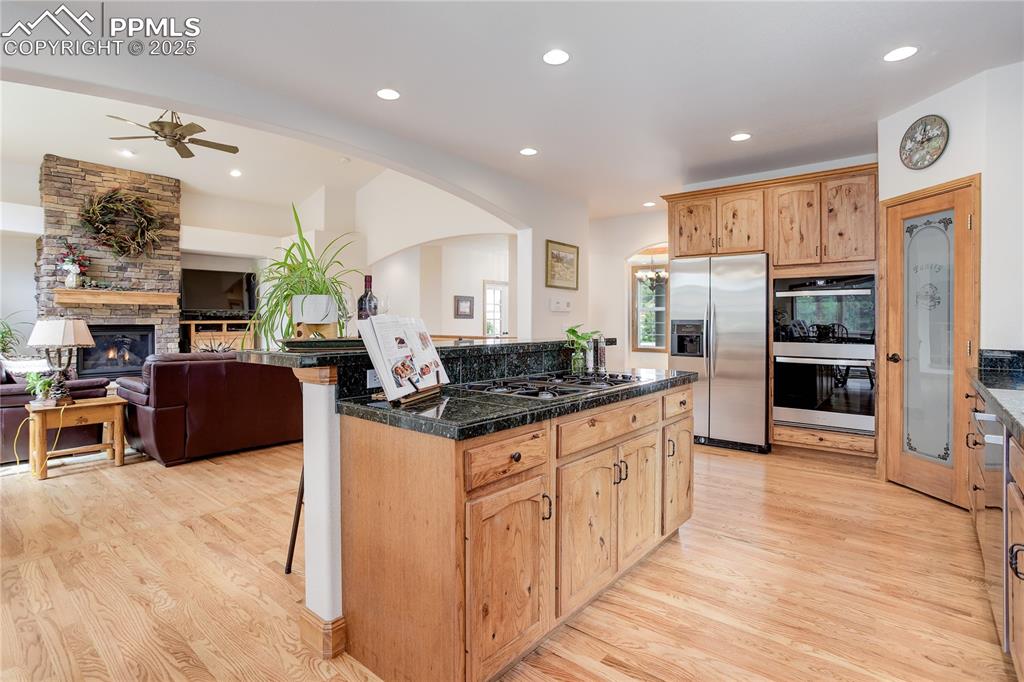
Stone counters & walk-in pantry
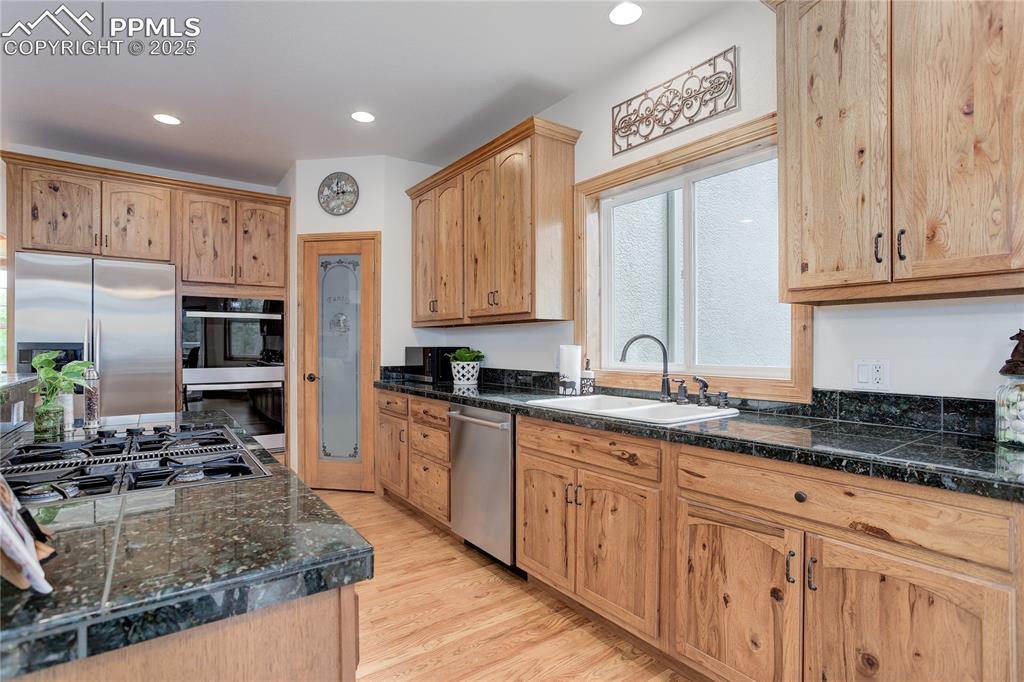
SS appliances including new dual oven
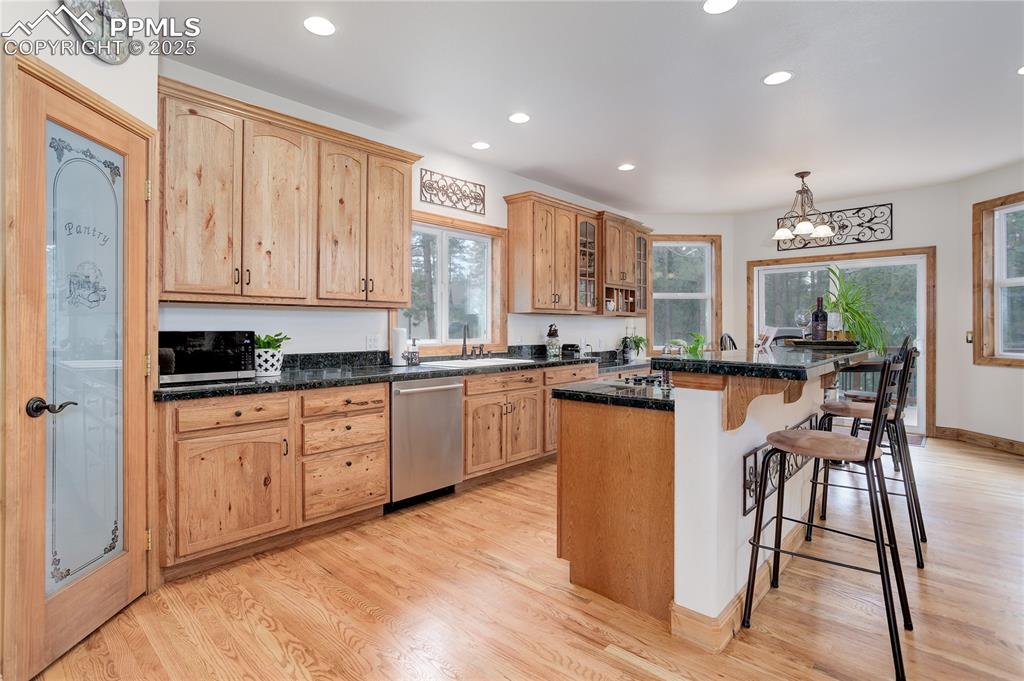
Knotty alder cabinets & barstool seating
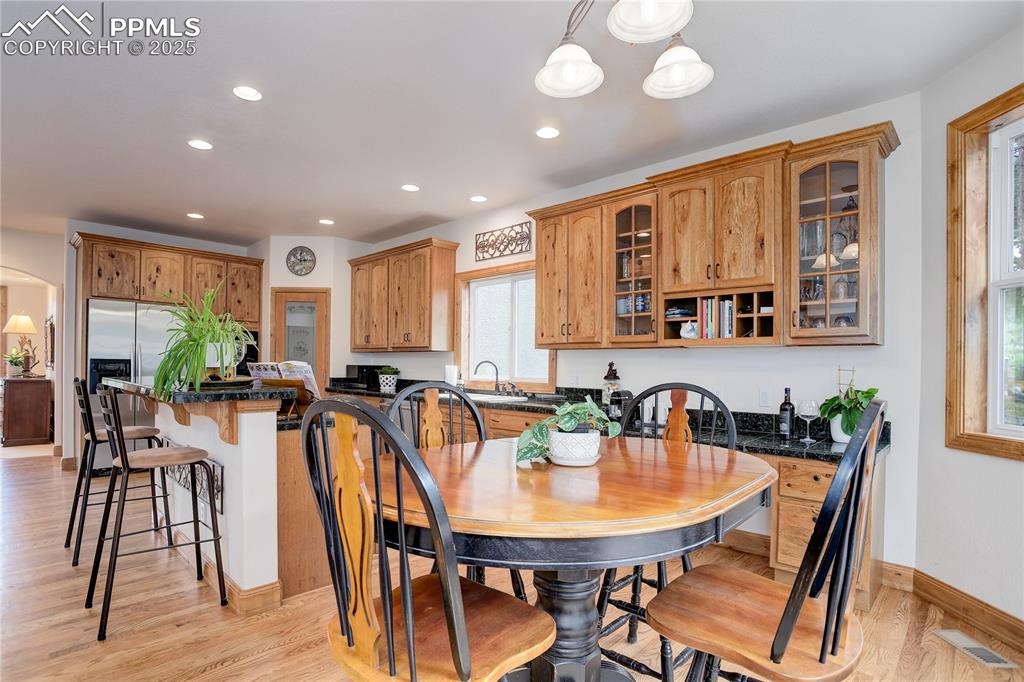
Eat-in kitchen
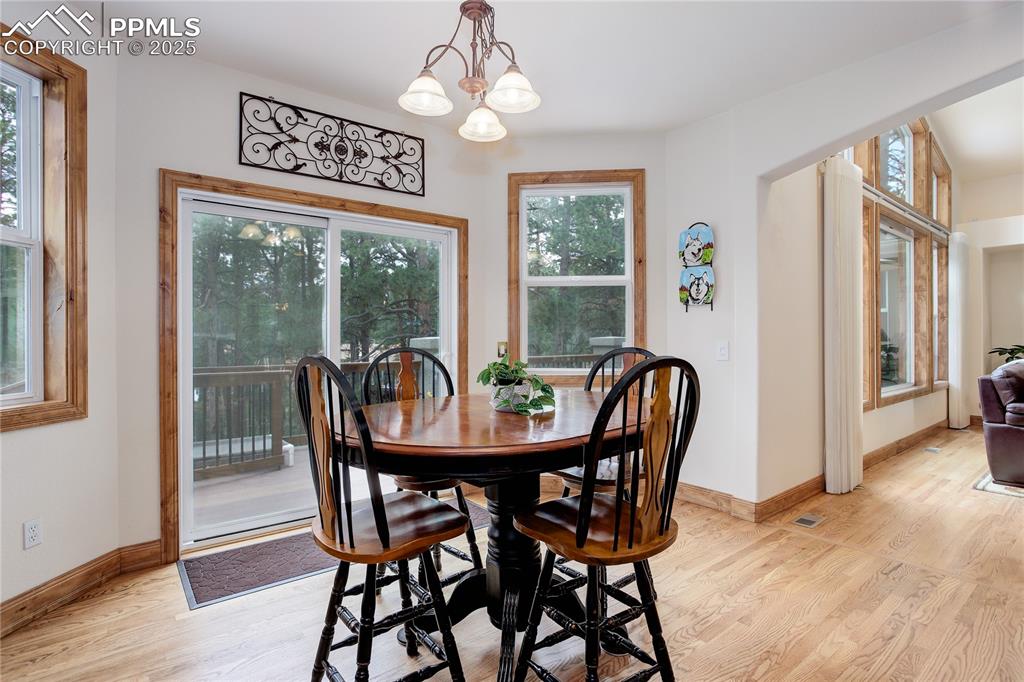
Dining nook w/ walk-out to deck
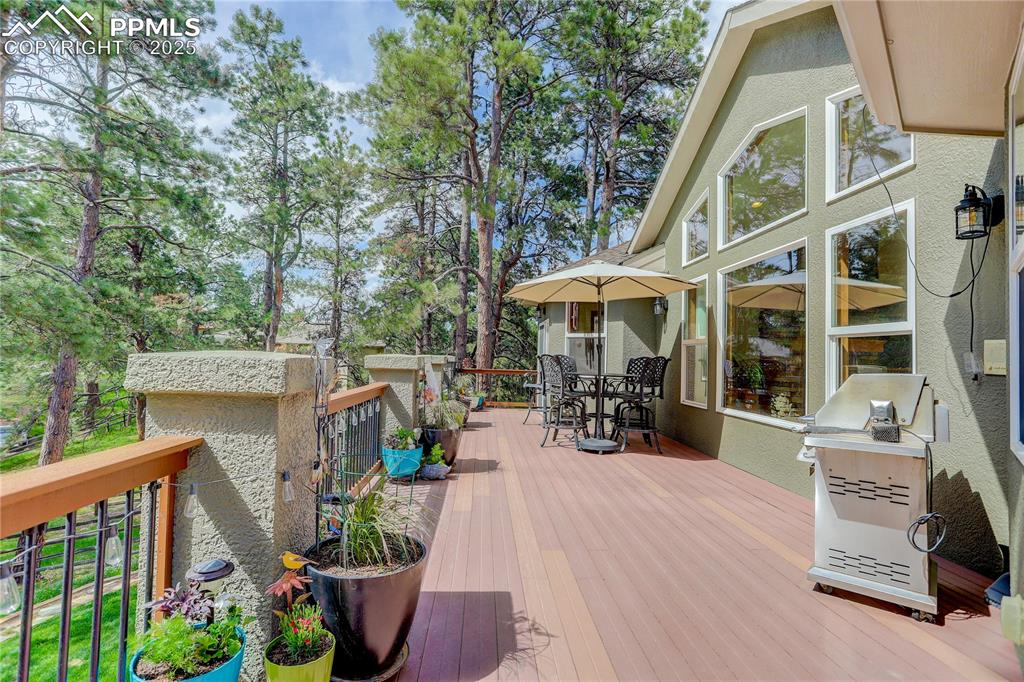
Extensive deck for al fresco dining
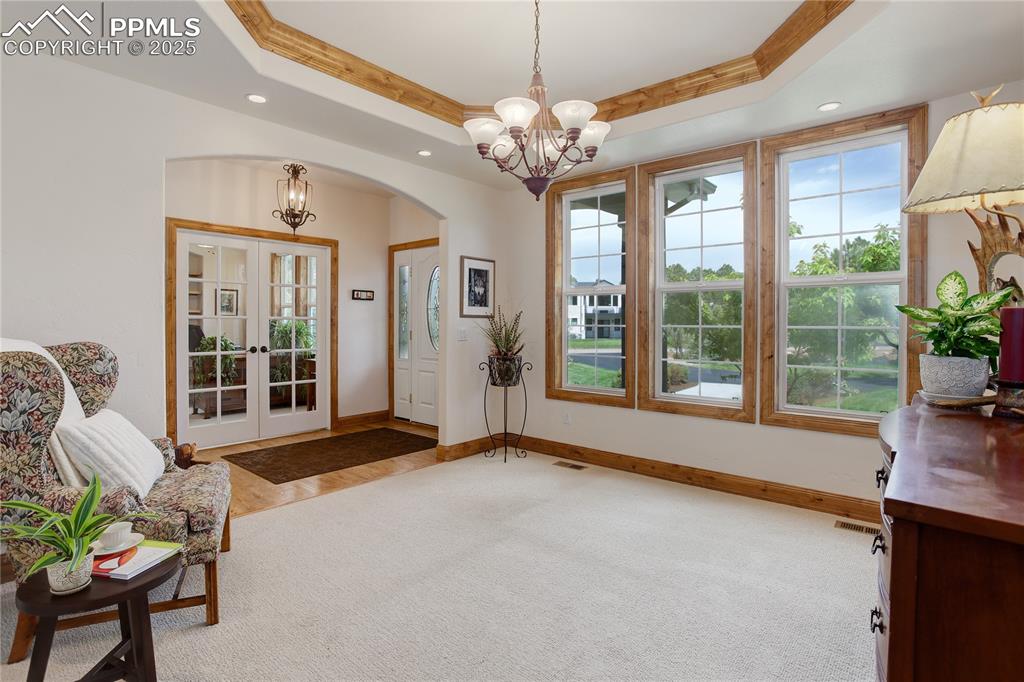
Front sitting room w/ coffered ceiling
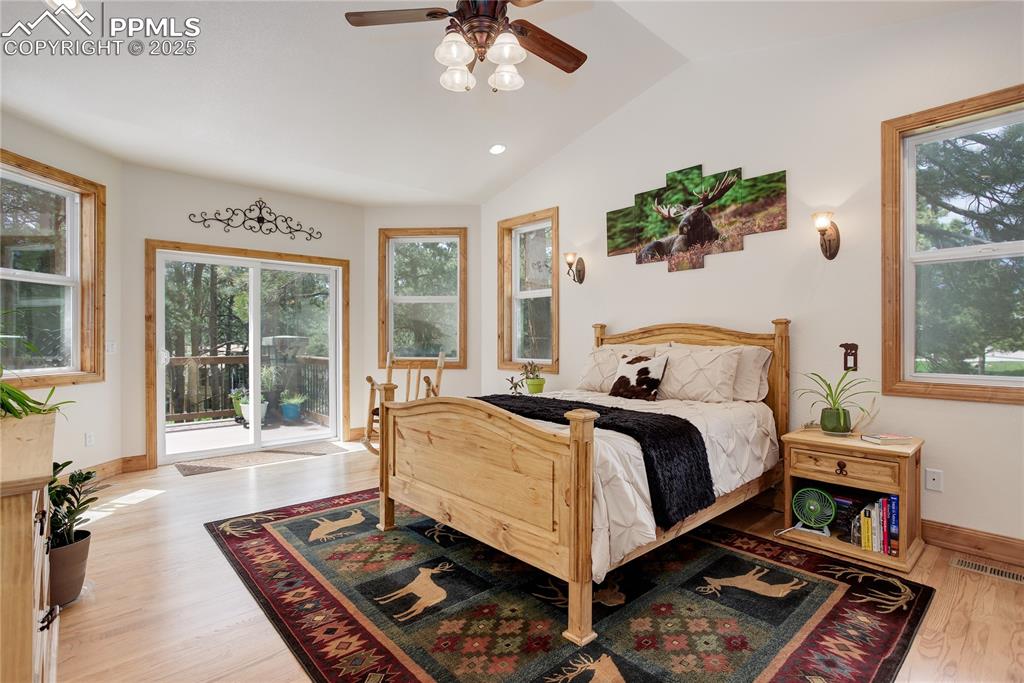
Main-level primary suite w/ vaulted ceiling
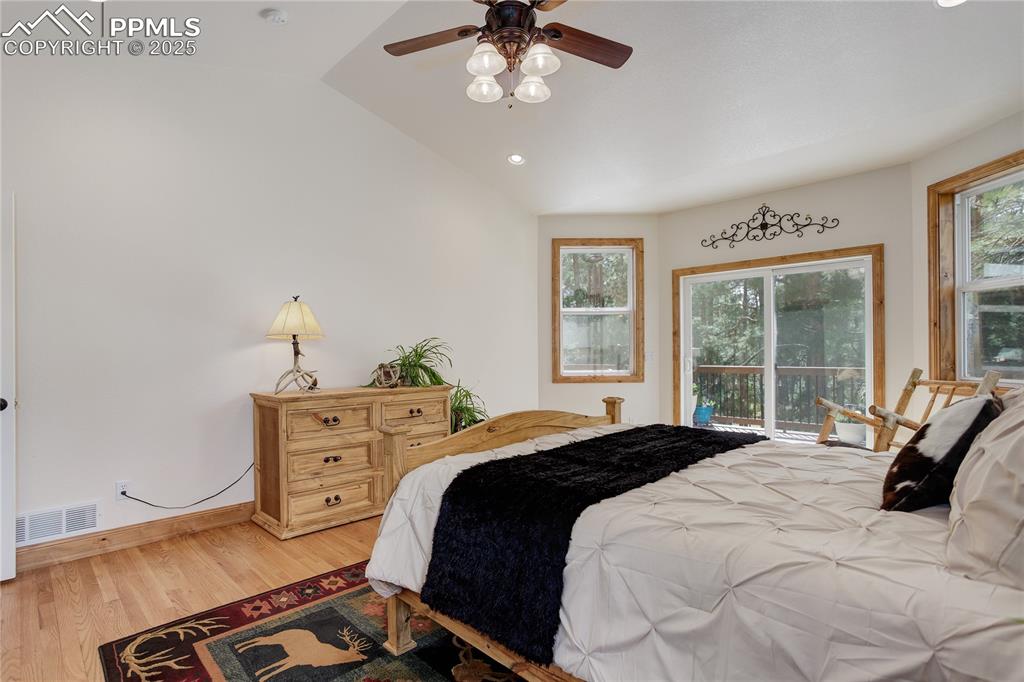
Primary walk-out to deck
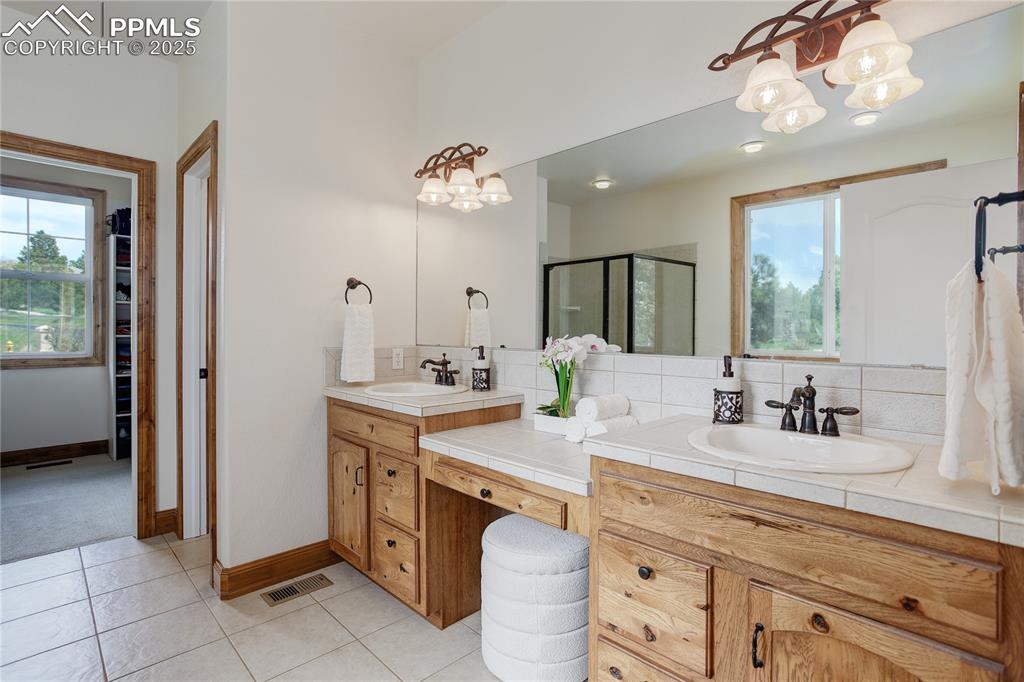
Dual sink vanity & makeup bench
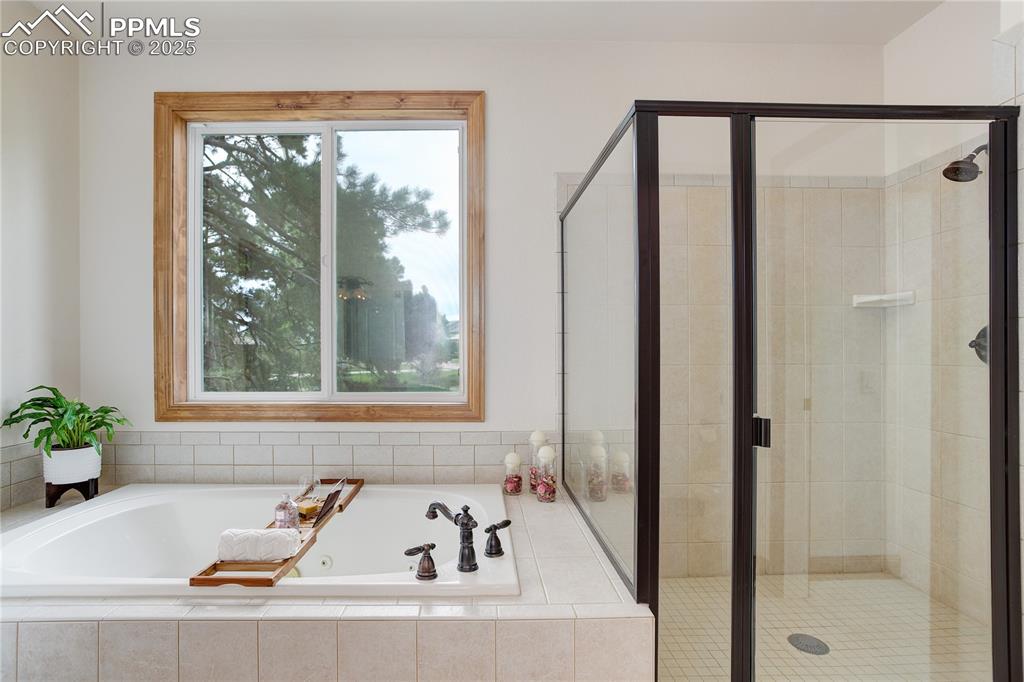
Jetted tub & standing shower
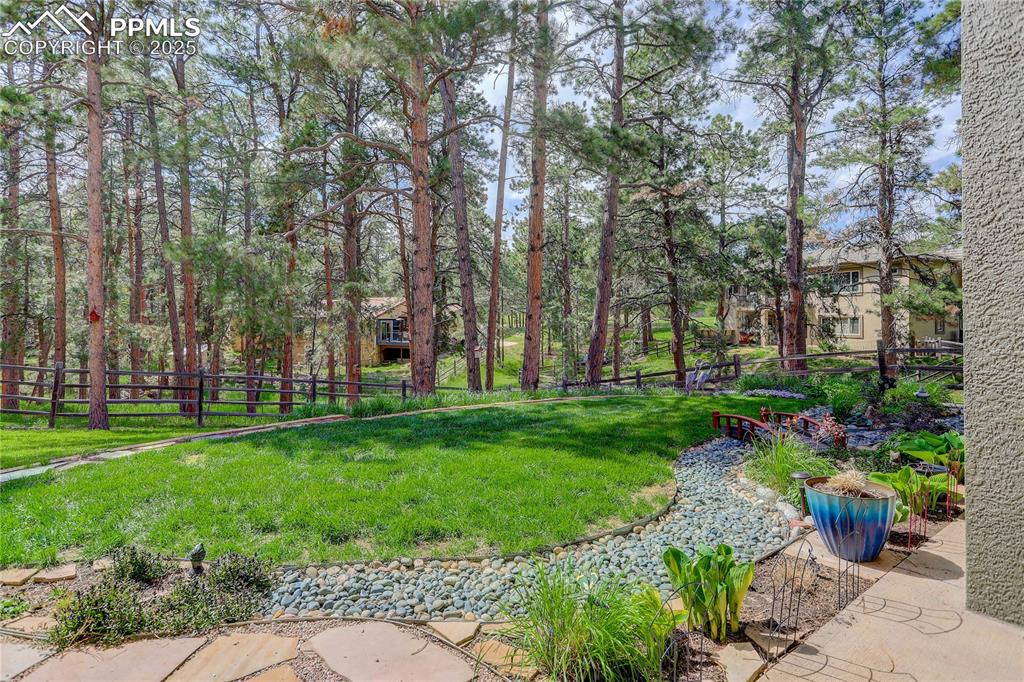
Deck access off of primary suite
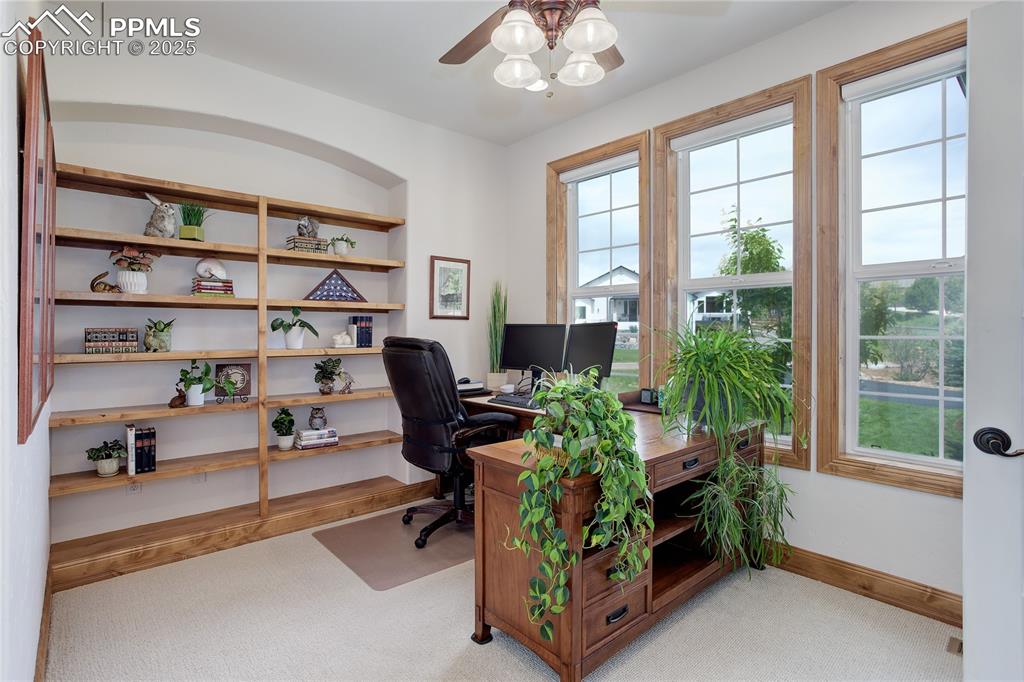
Main level office w/ French doors & shelves
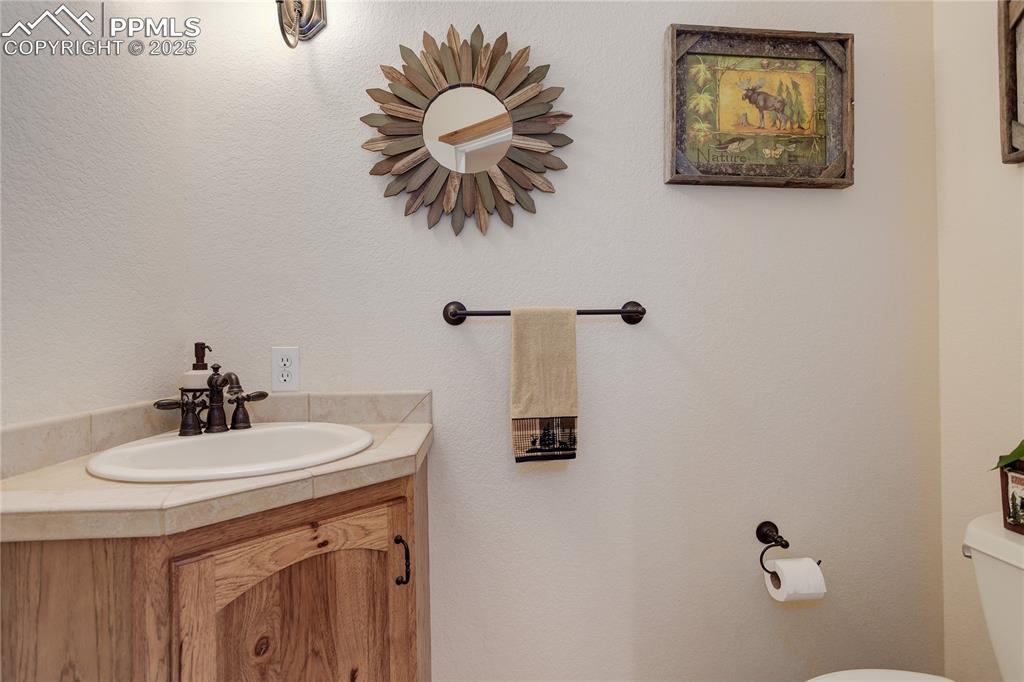
Powder room - main level
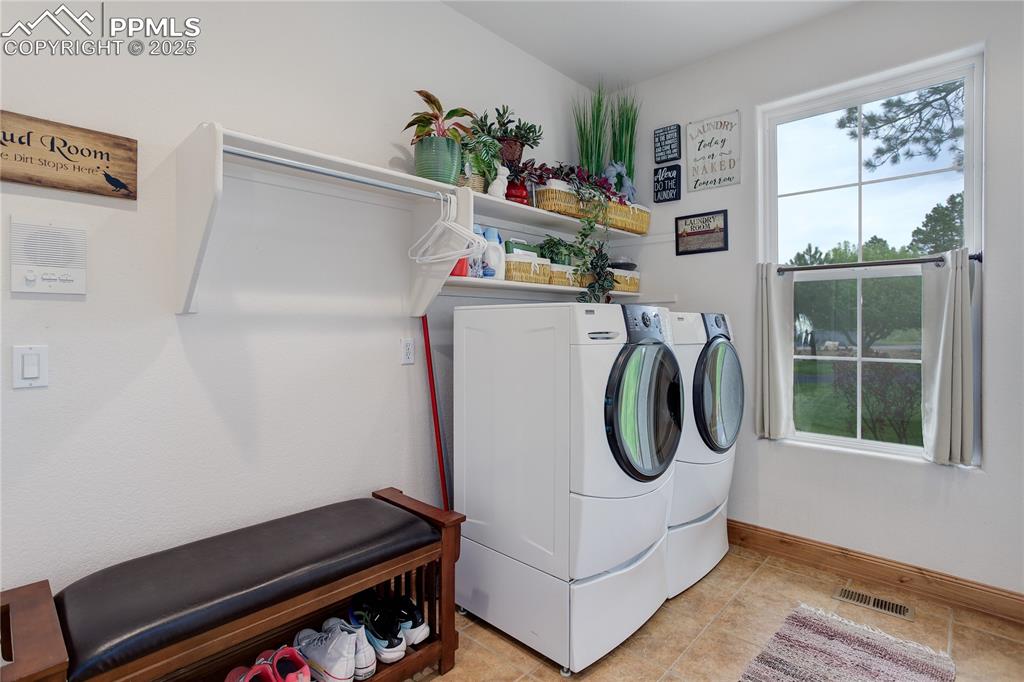
Laundry room w/ garage access
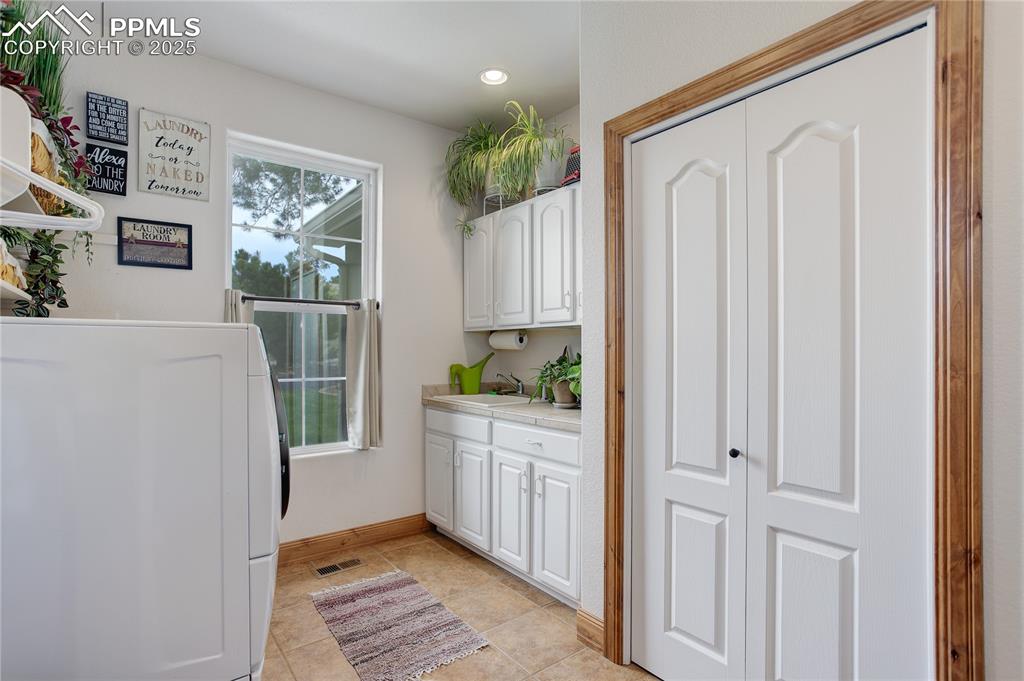
Utility sink plus cabinet & closet storage
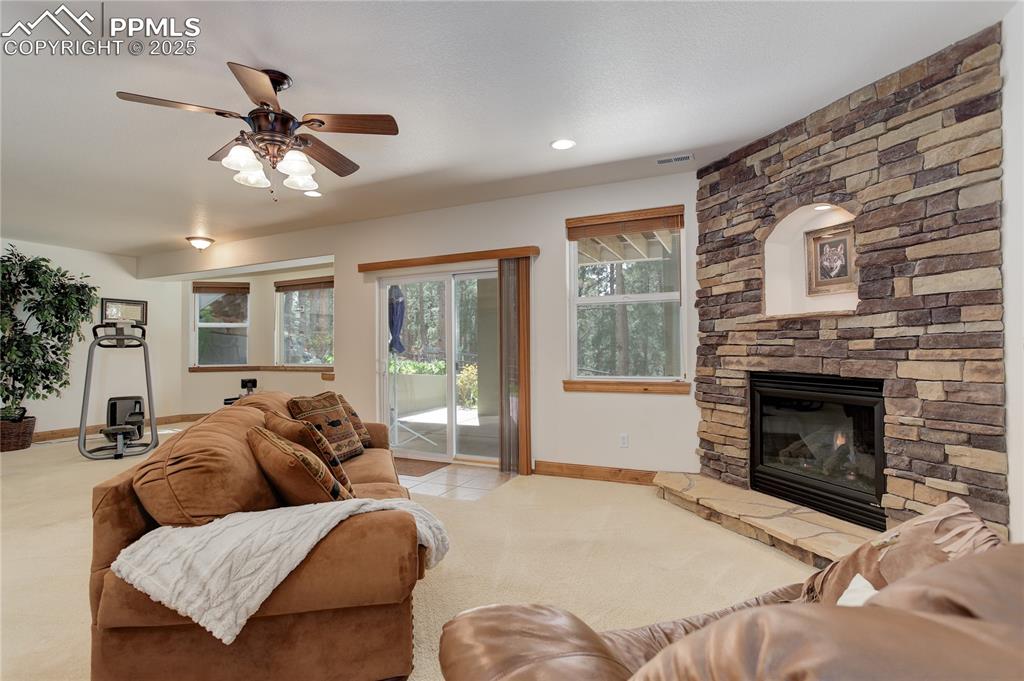
Spacious family room w/ fireplace
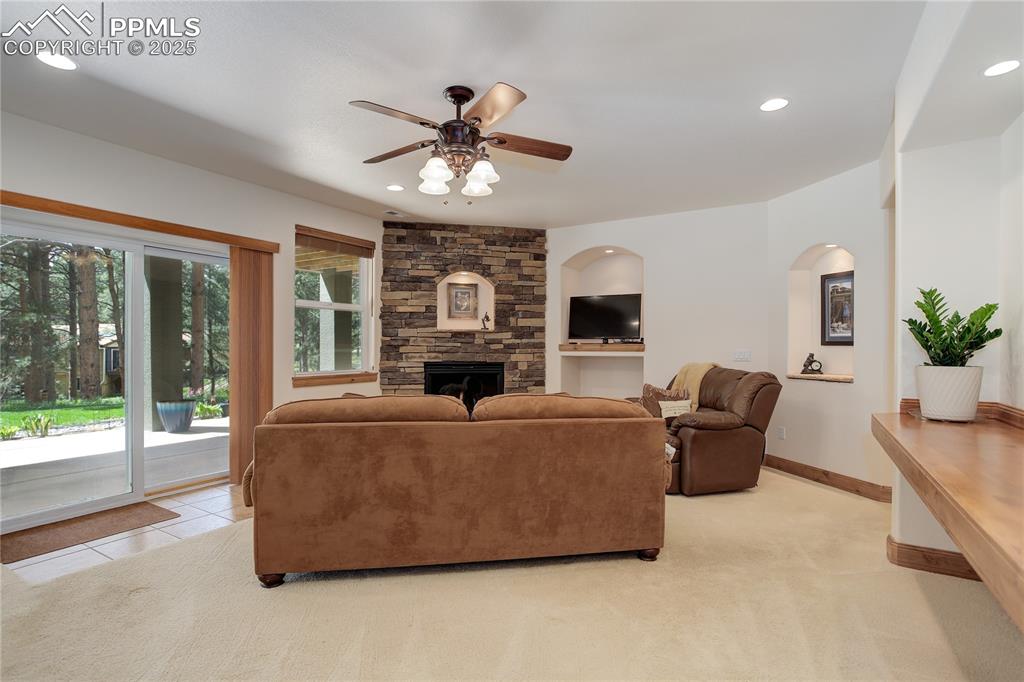
Walk-out to covered patio
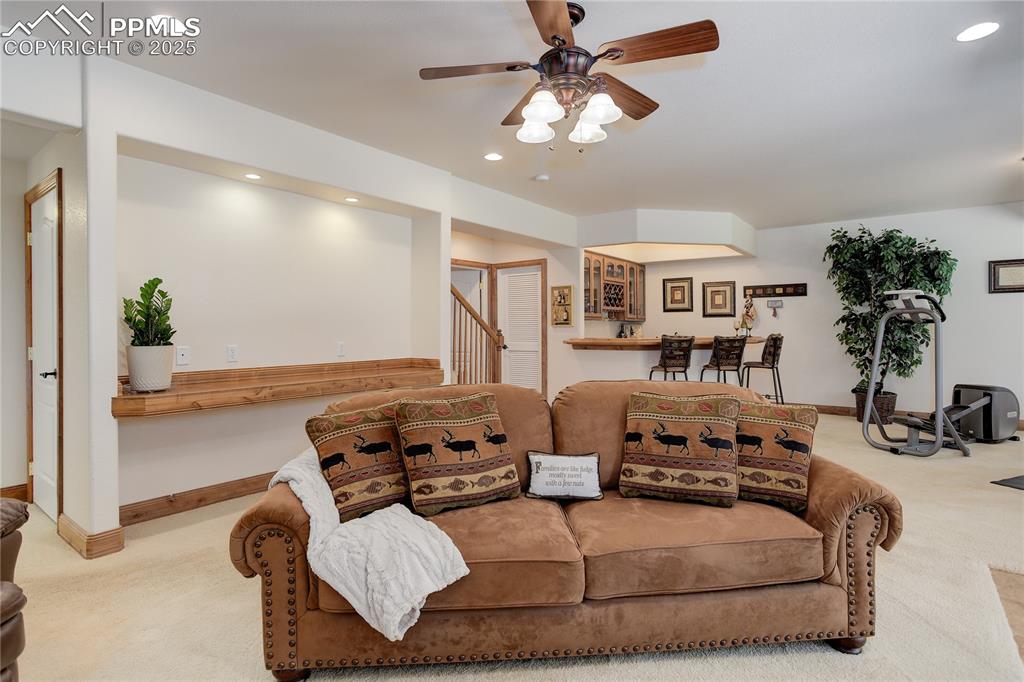
Great entertainment space
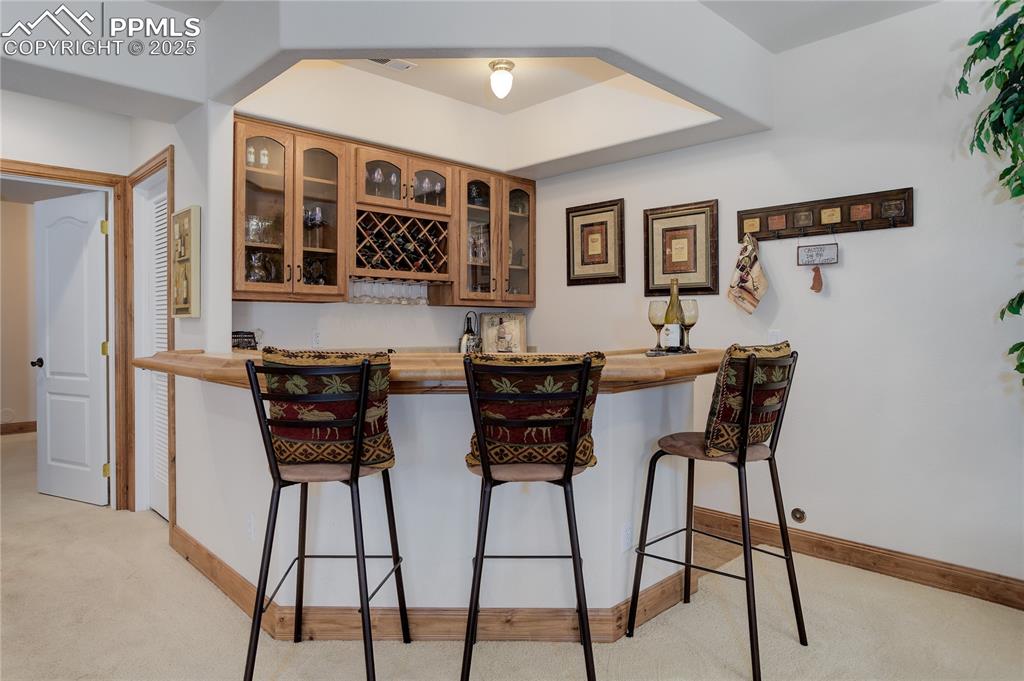
Wet bar w/ wine fridge
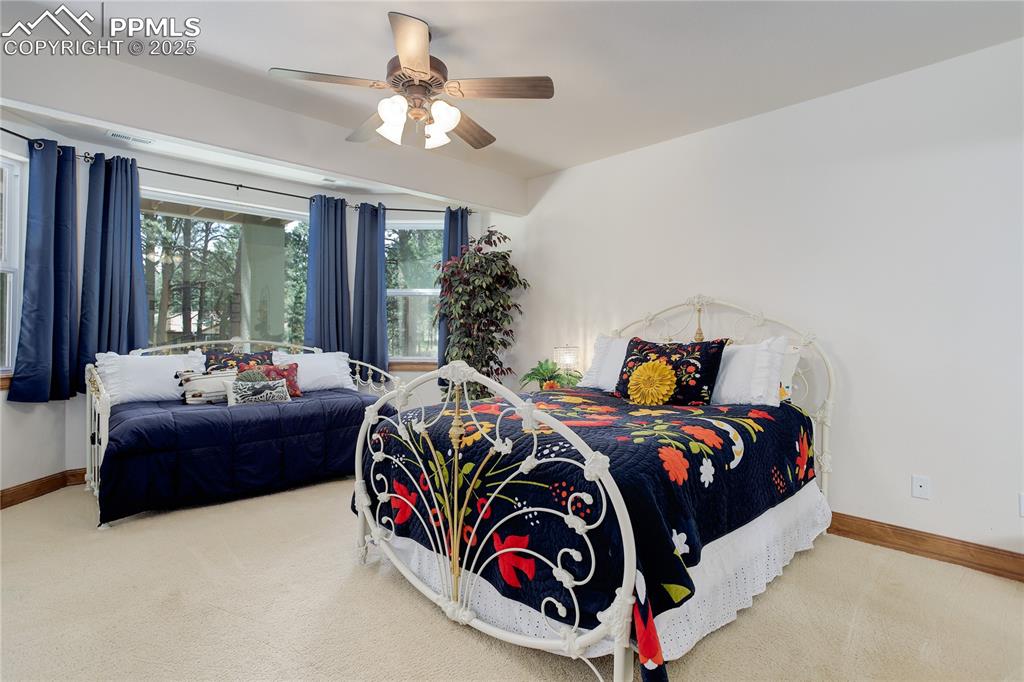
Bedroom 2 w/ bay windows - lower level
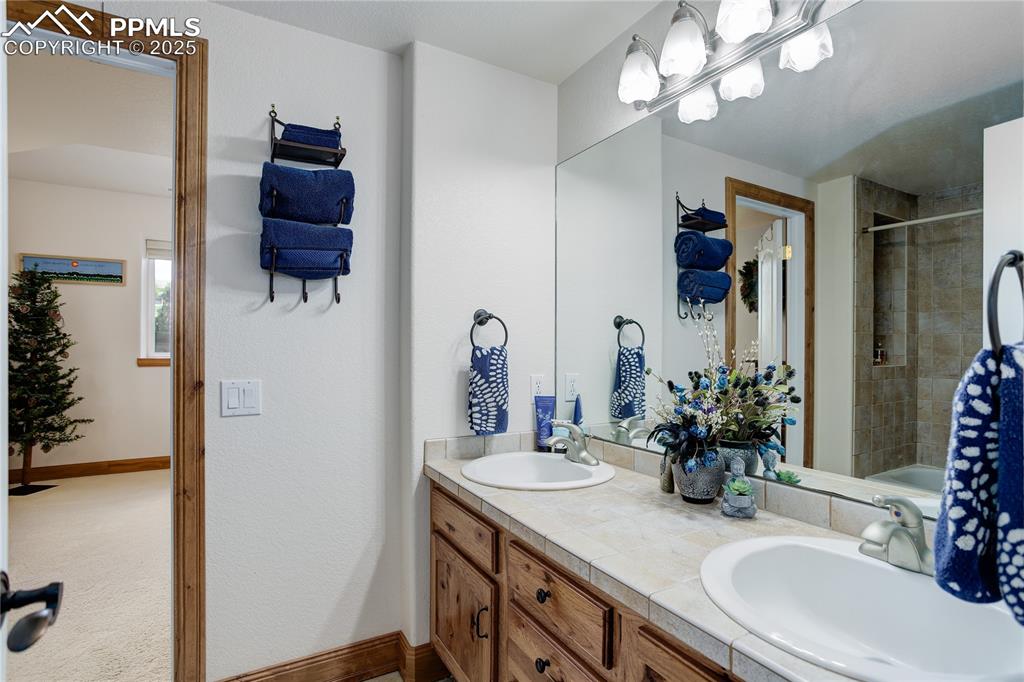
Shared full bathroom between Bedrooms 2 & 3
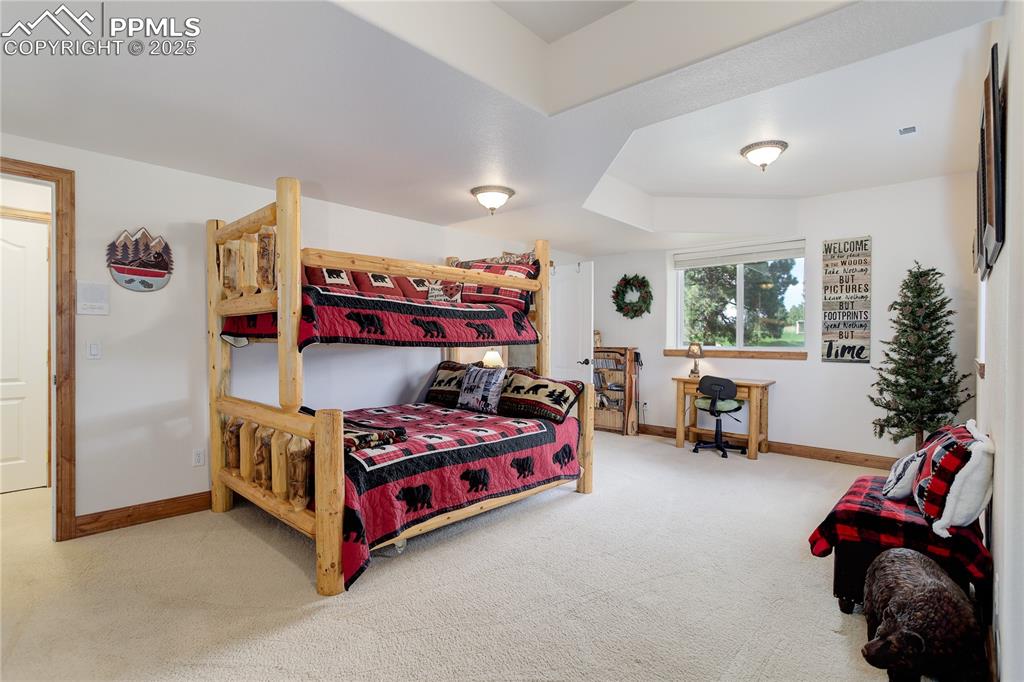
Bedroom 3 w/ large walk-in closet - lower level
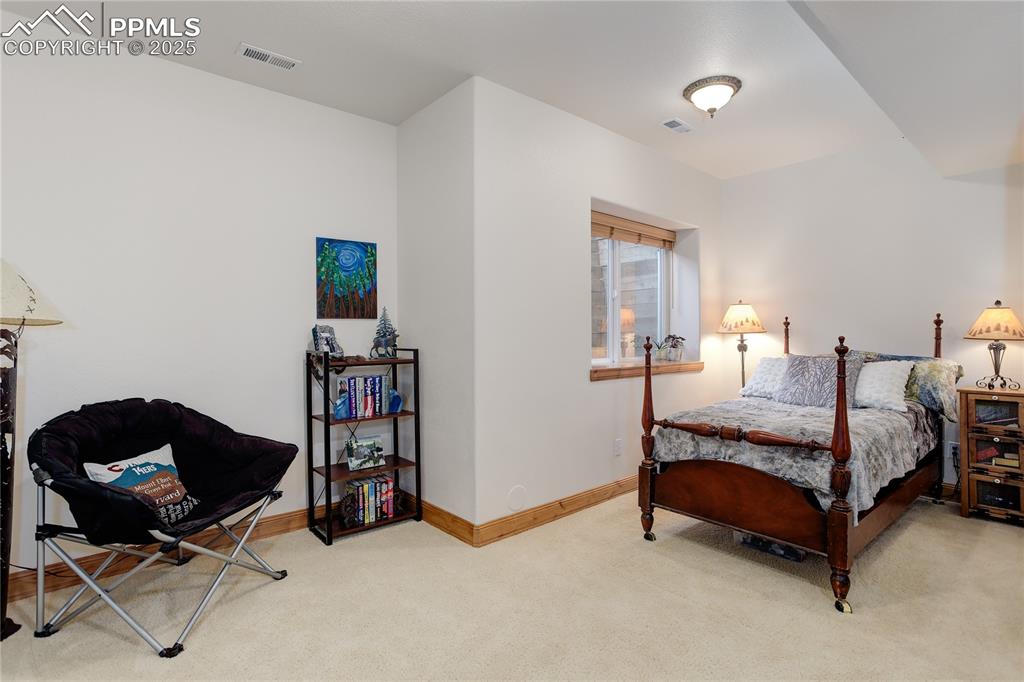
Bedroom 4 w/ walk-in closet - lower level
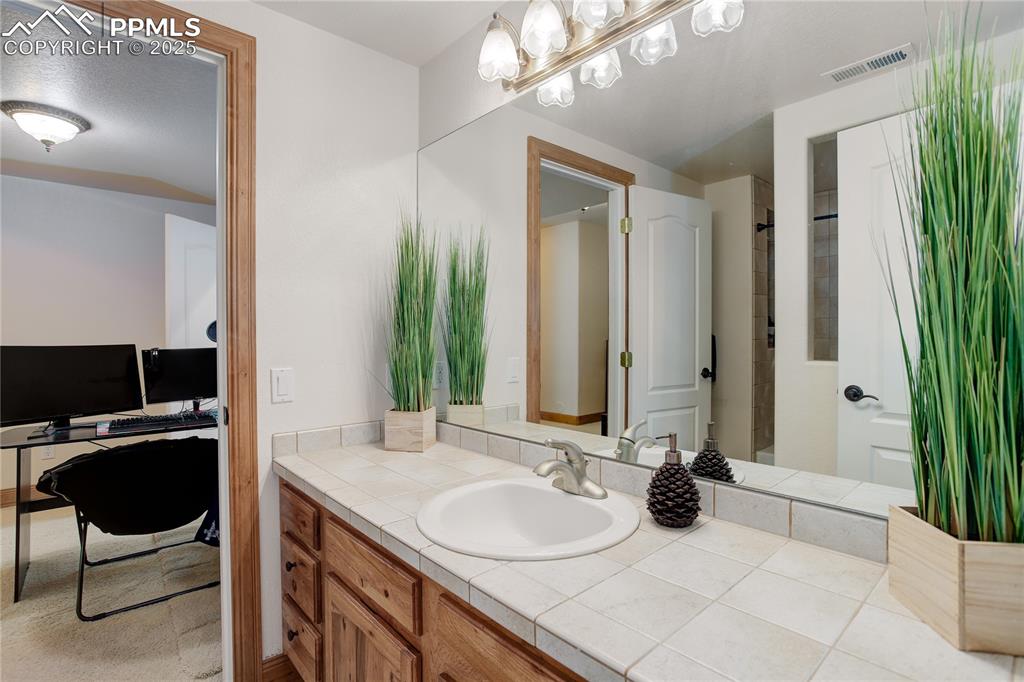
Private full bath for Bedroom 4
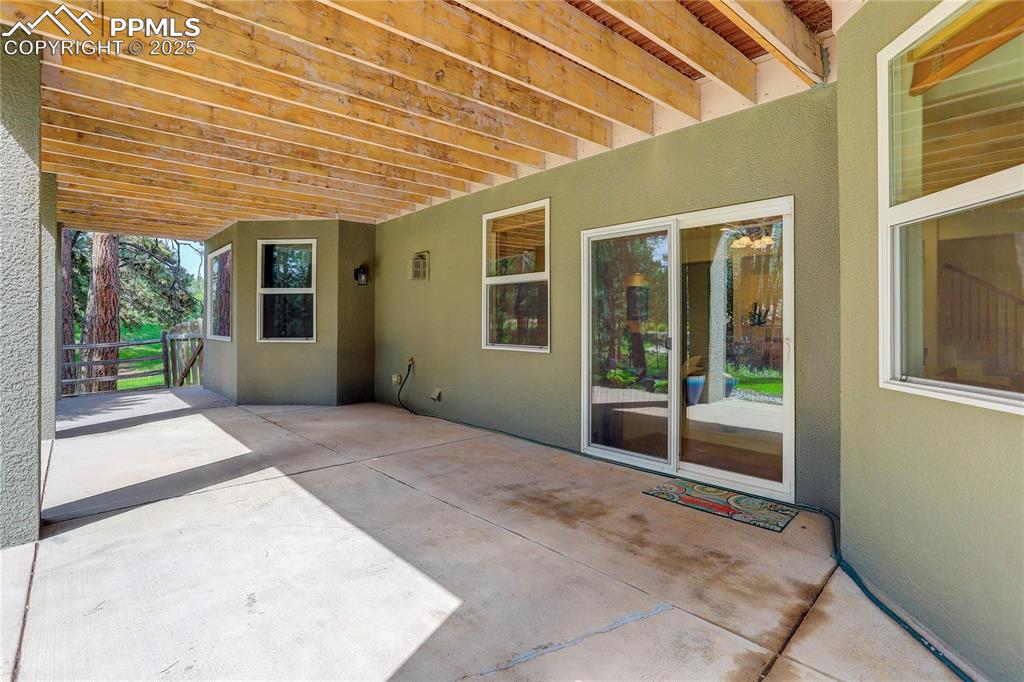
Covered patio off of family room
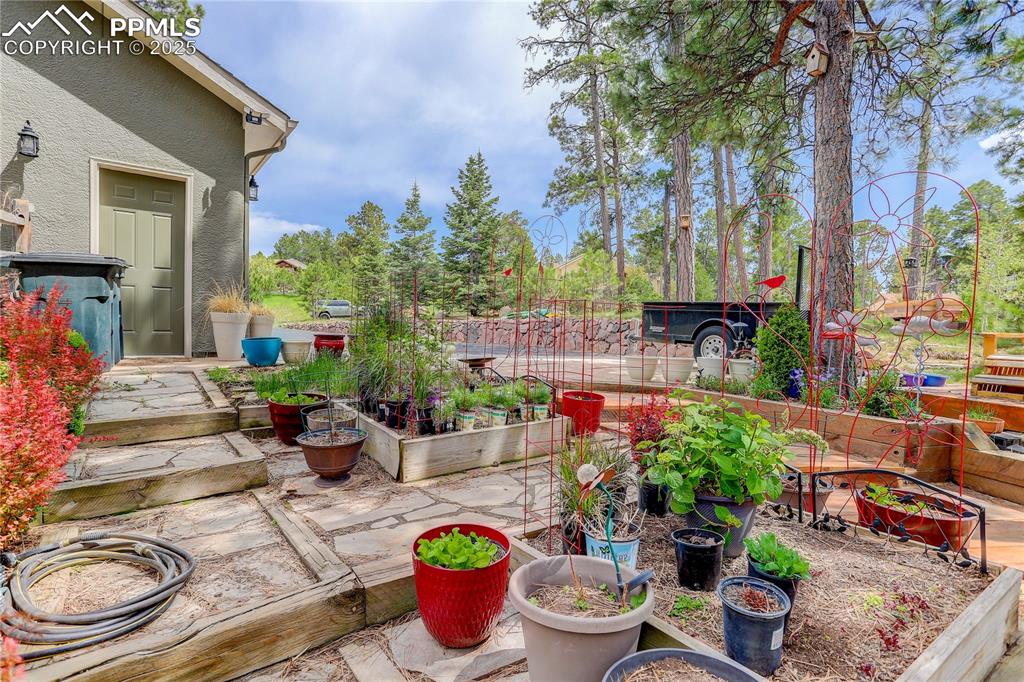
Landscaped side yard w/ raised garden beds
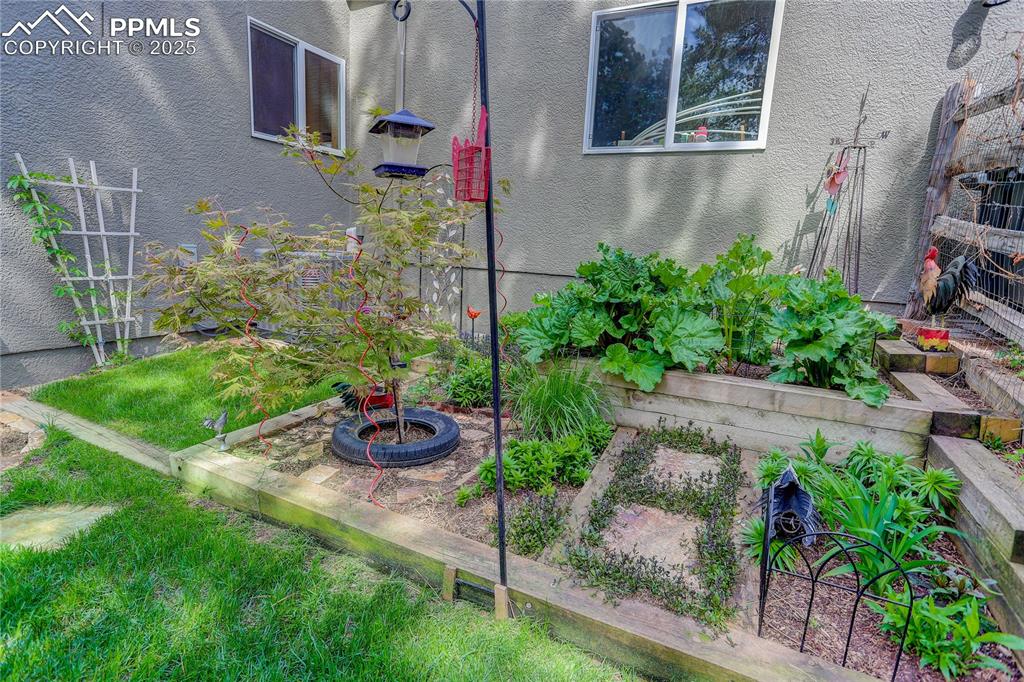
Fenced flower & garden beds
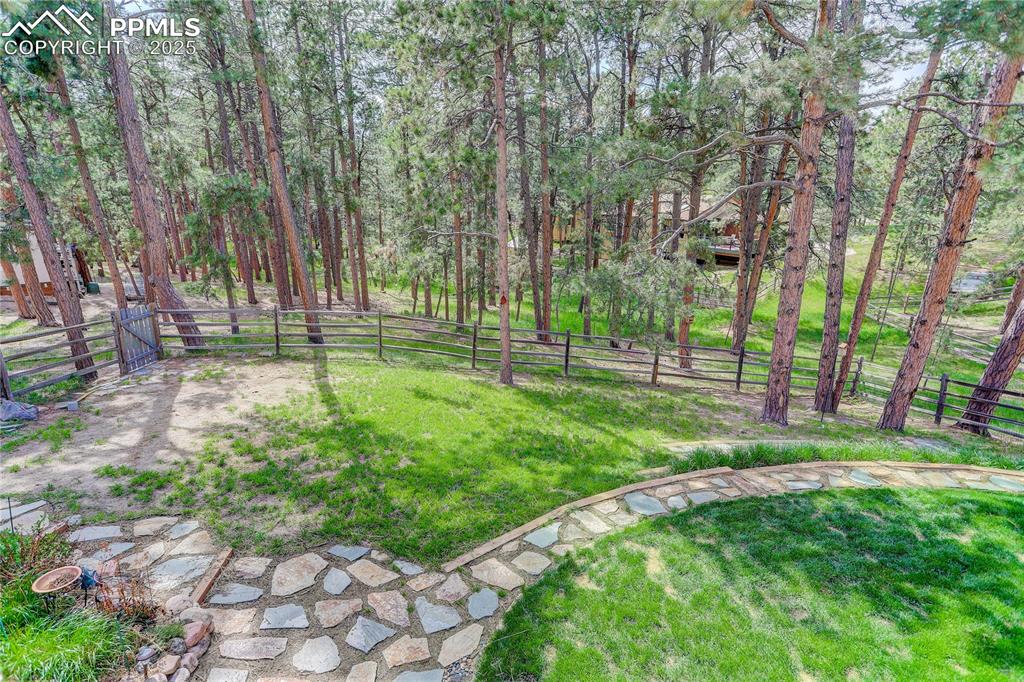
Fully fenced and landscaped yard
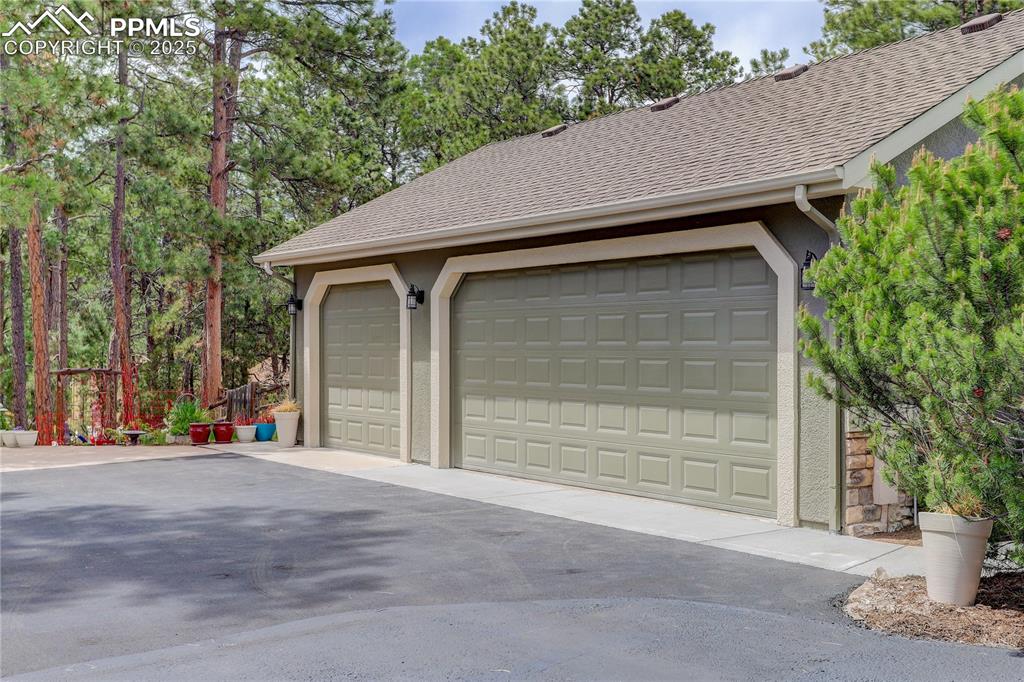
Attached 3-car garage
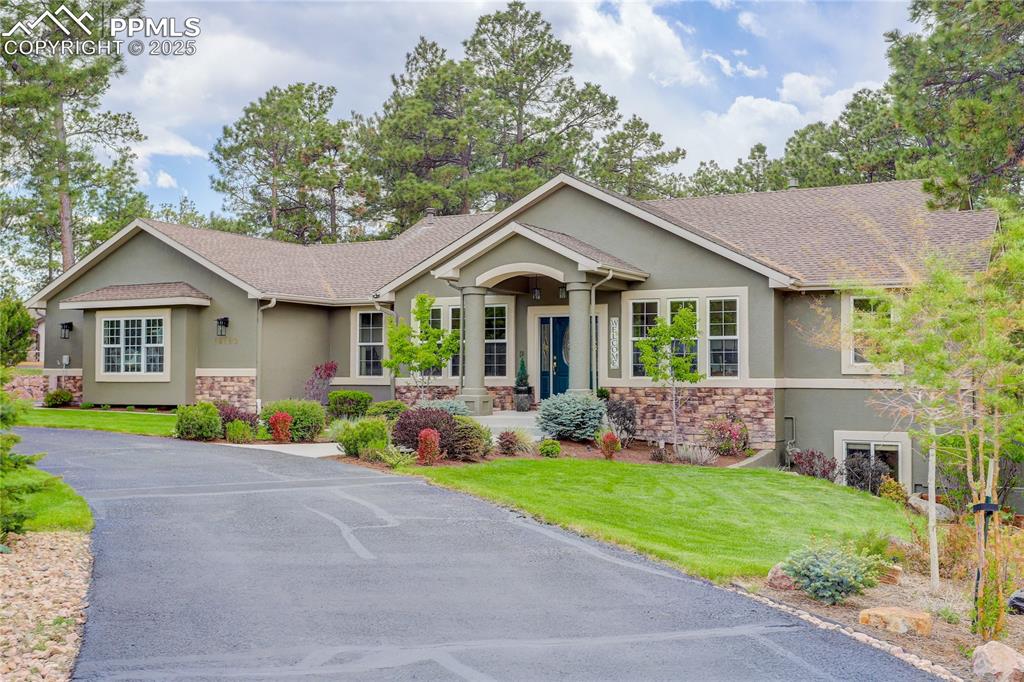
Original owners
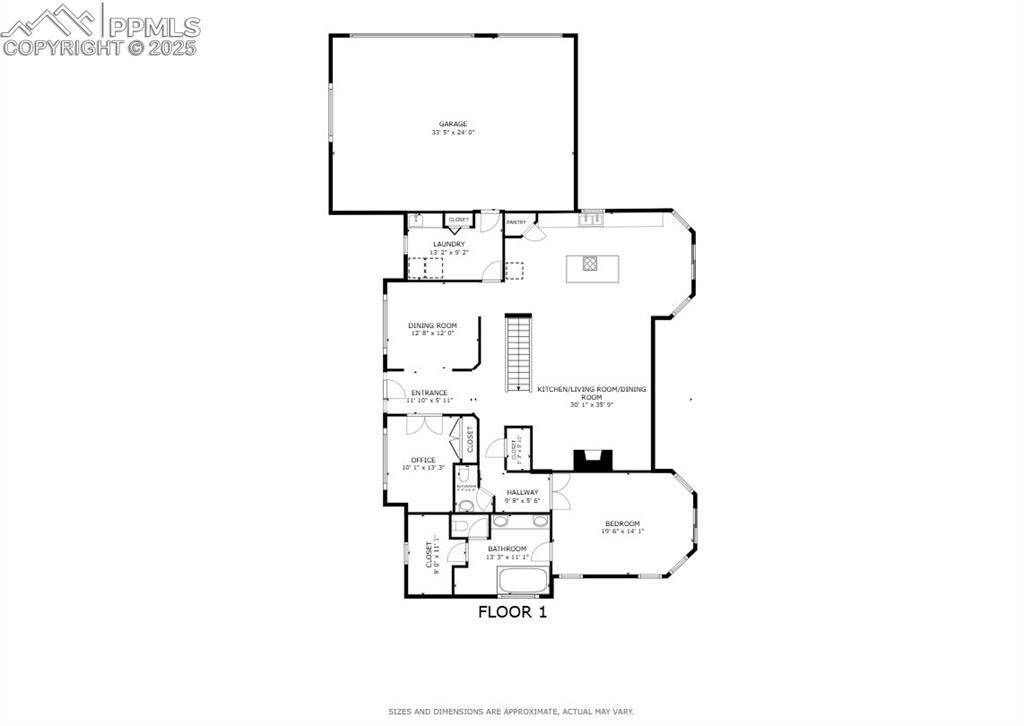
Floorplan - main level
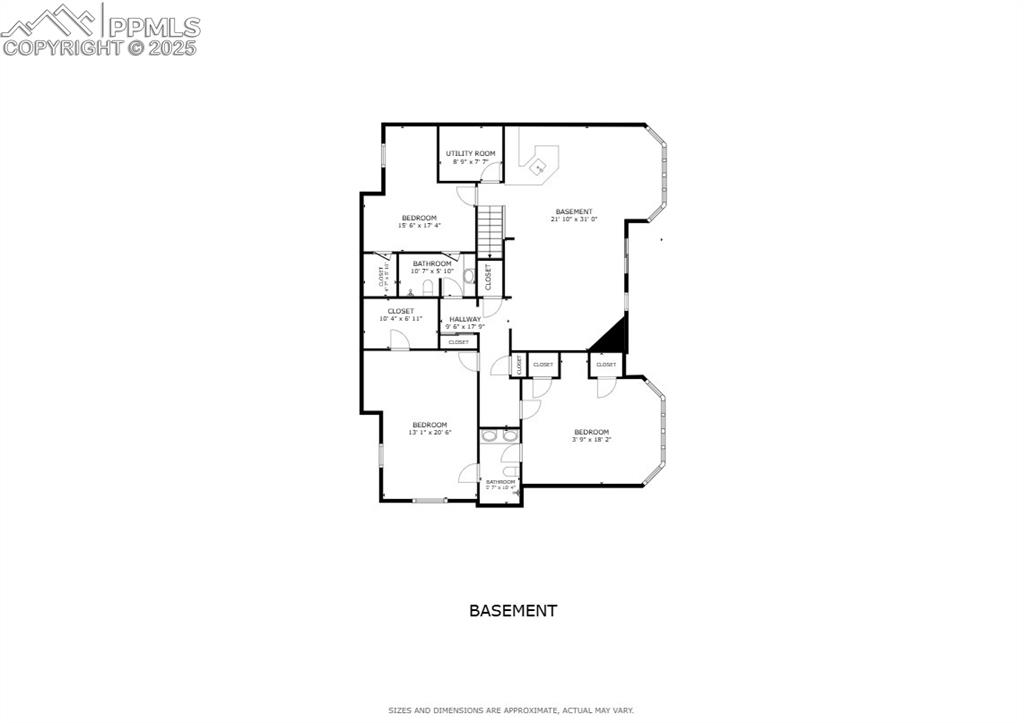
Floorplan - lower level
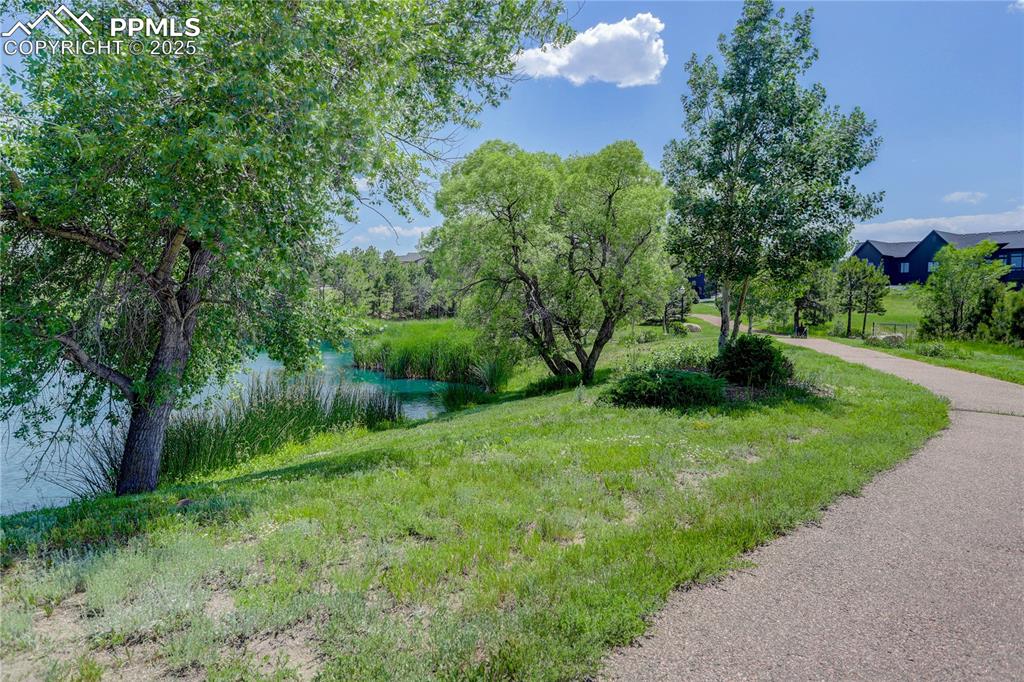
Community trails
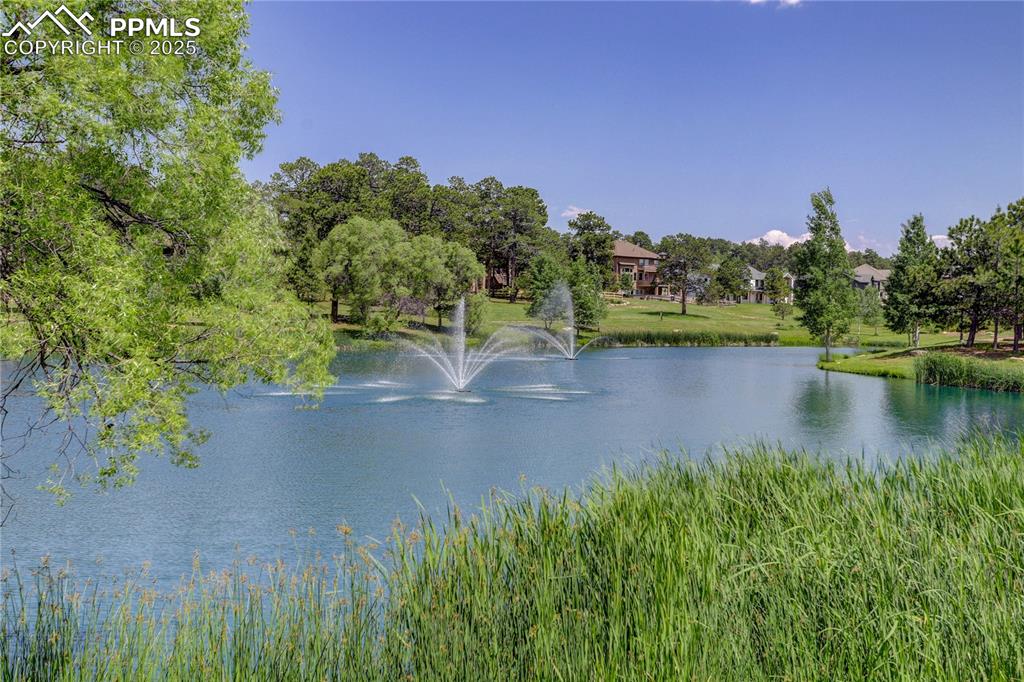
Community pond w/ fountains
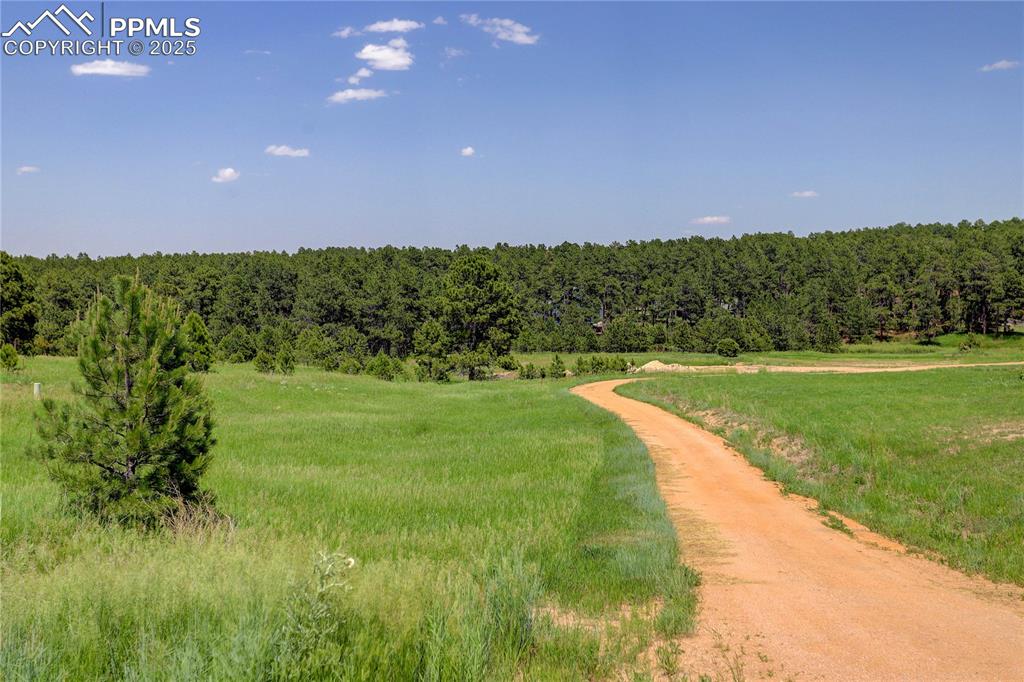
1.5 miles of open space
Disclaimer: The real estate listing information and related content displayed on this site is provided exclusively for consumers’ personal, non-commercial use and may not be used for any purpose other than to identify prospective properties consumers may be interested in purchasing.