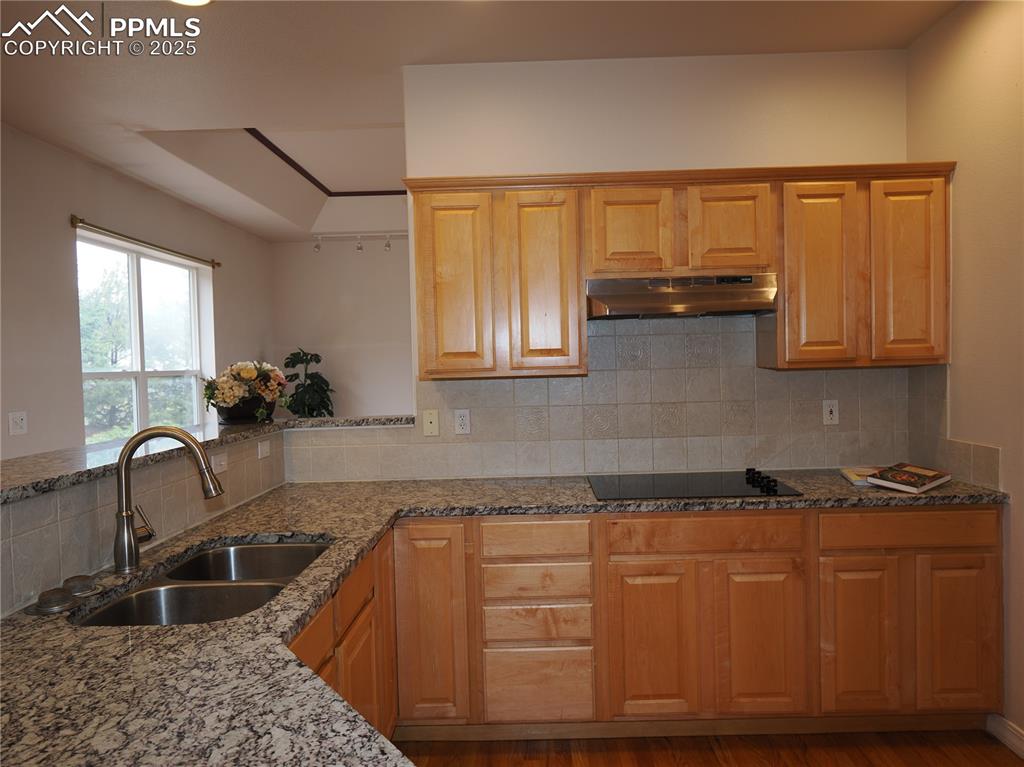15295 Bovary Court, Colorado Springs, CO, 80921

Entry

Entry

Entry

Front of Structure

Front of Structure

Living Room

Living Room

Living Room

Kitchen

Kitchen

Kitchen

Kitchen

Kitchen

Kitchen

Dining Area

front bedroom or office

master bedroom

Bonus Room

master bedroom

master bath

master bath

master bath

master walk in closet

Huge basement living area

Basement

Basement

Back basement bedroom

basement bath

Bathroom

front basement bedroom

basement living area with utility room door

Basement

Basement

main level laundry

Laundry

pedestrian door in back of garage

Yard

Yard

Yard

Entry

Side of Structure

Side of Structure

Yard

Yard

Yard

Side of Structure

Side of Structure

View

Front of Structure

Front of Structure
Disclaimer: The real estate listing information and related content displayed on this site is provided exclusively for consumers’ personal, non-commercial use and may not be used for any purpose other than to identify prospective properties consumers may be interested in purchasing.