6268 Chantilly Place, Colorado Springs, CO, 80922
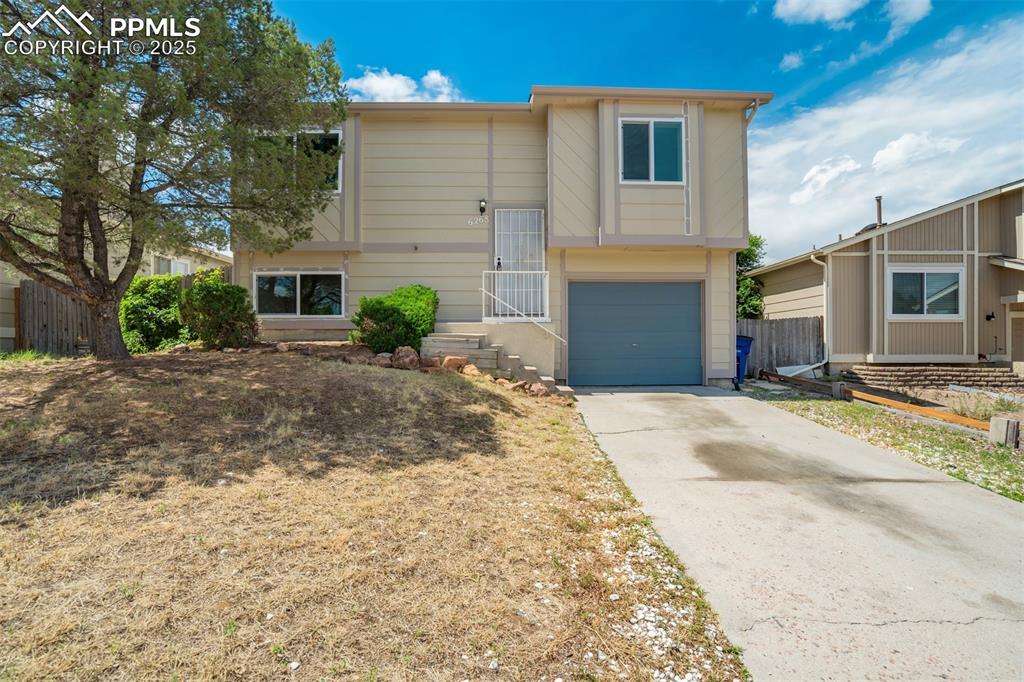
Front of home is north facing
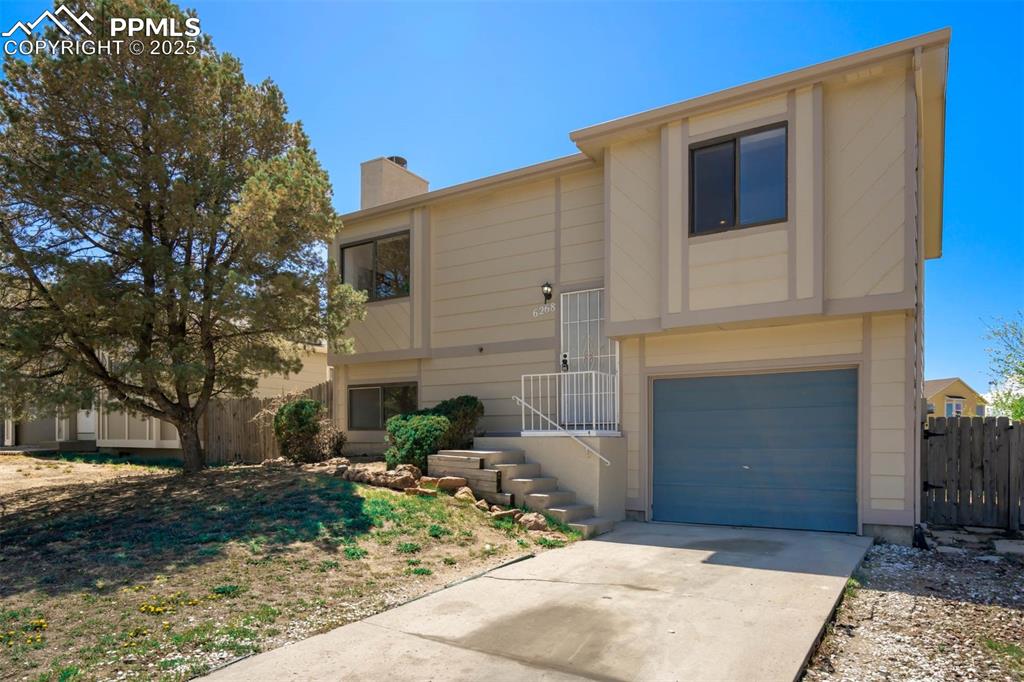
Note, windows from this photo have JUST been upgraded to vinyl double pane windows!!!
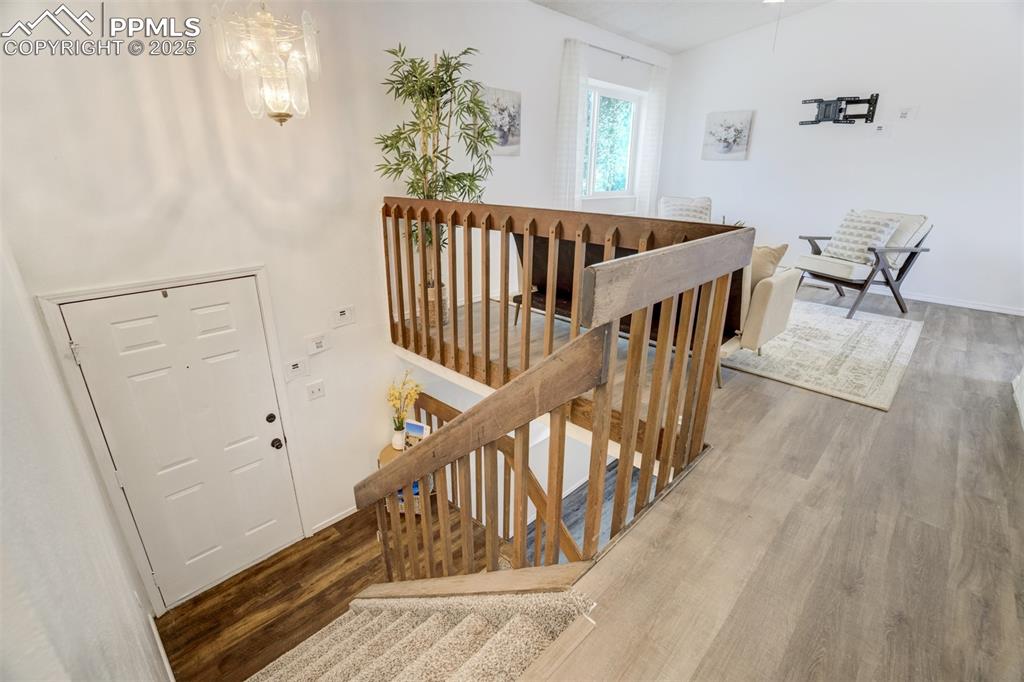
View of entry
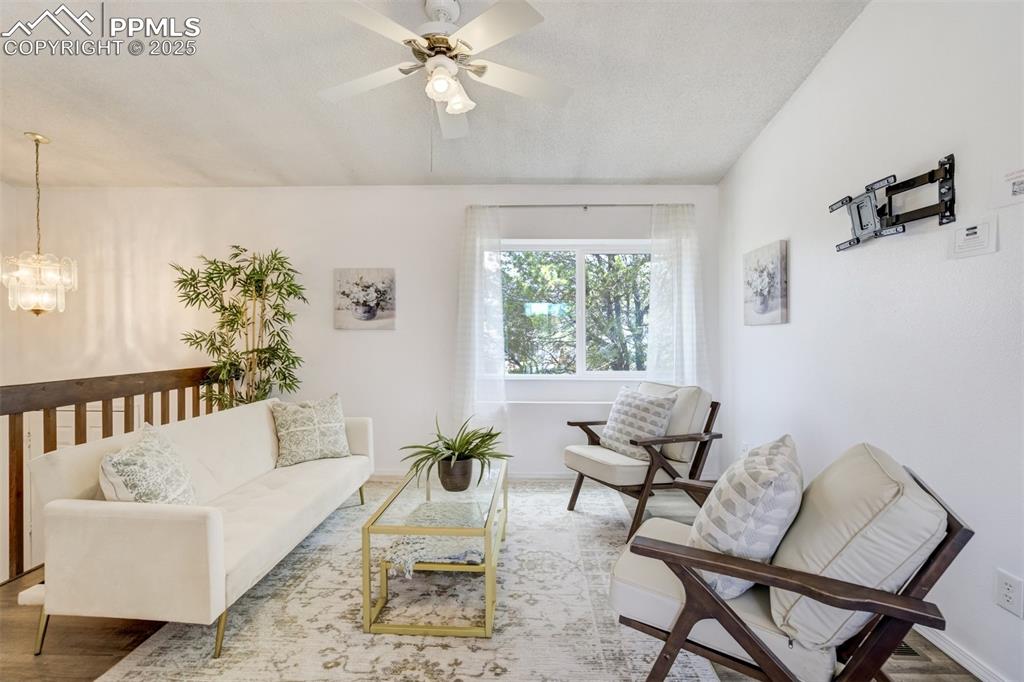
Ceiling fan with front yard views and vaulted ceilings
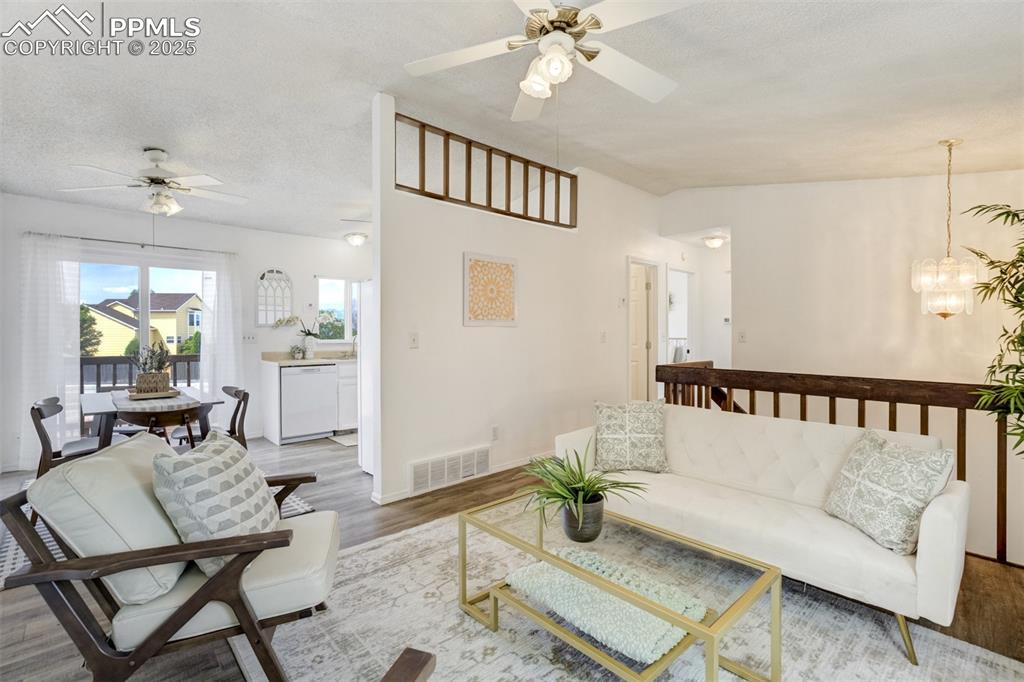
Living room featuring ceiling fan, wood finished floors, a chandelier, vaulted ceiling, and a textured ceiling
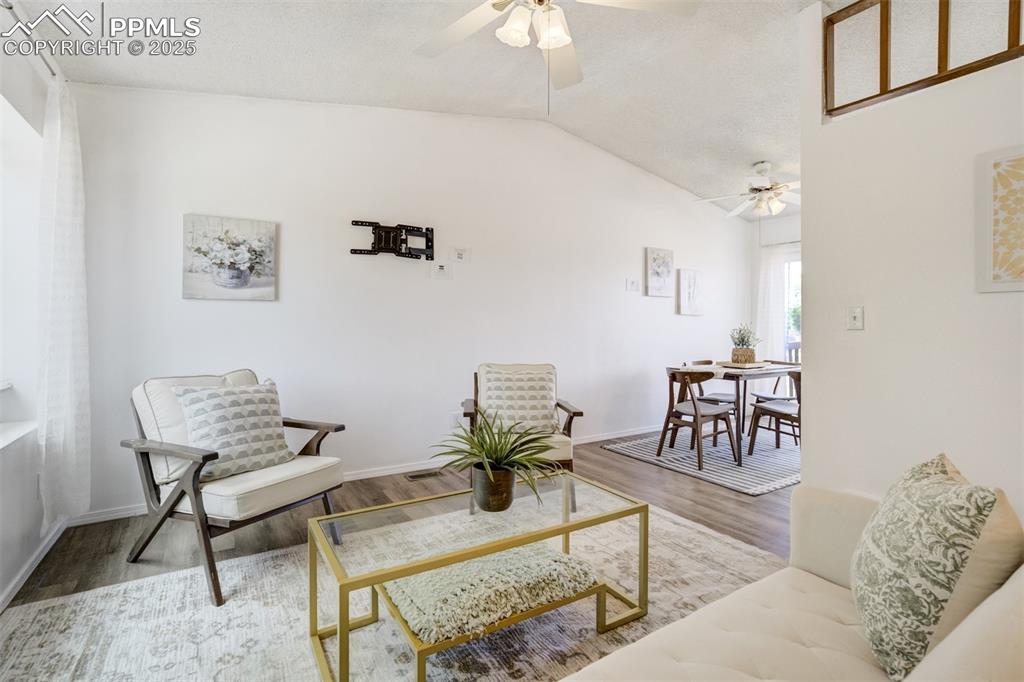
Living room featuring a ceiling fan, vaulted ceiling, and wood finished floors
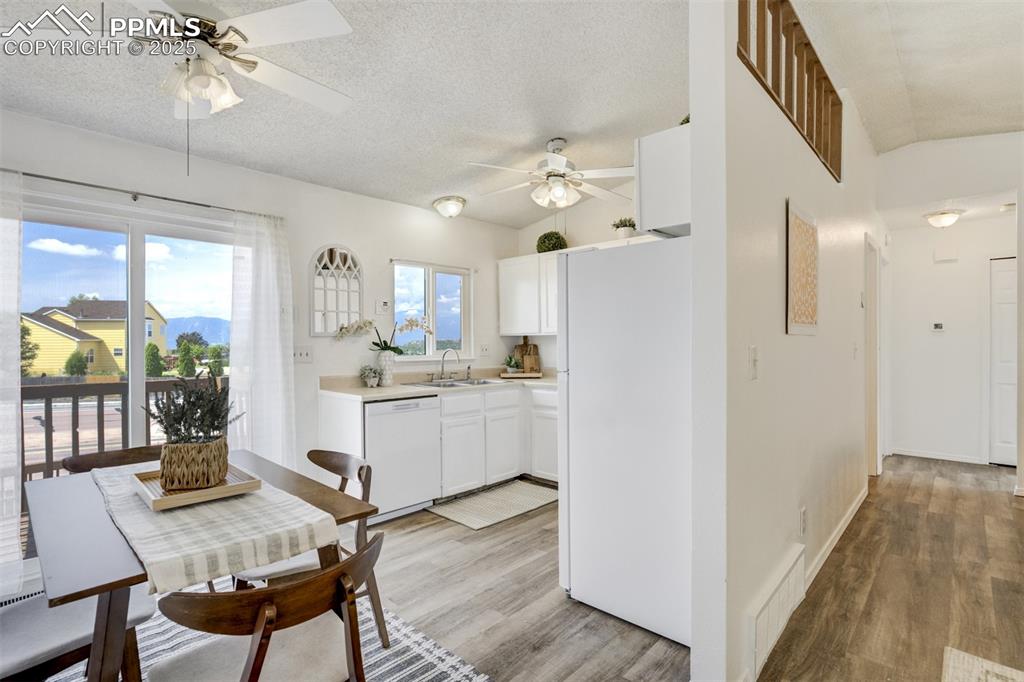
LVP flooring stretches through the common living spaces...
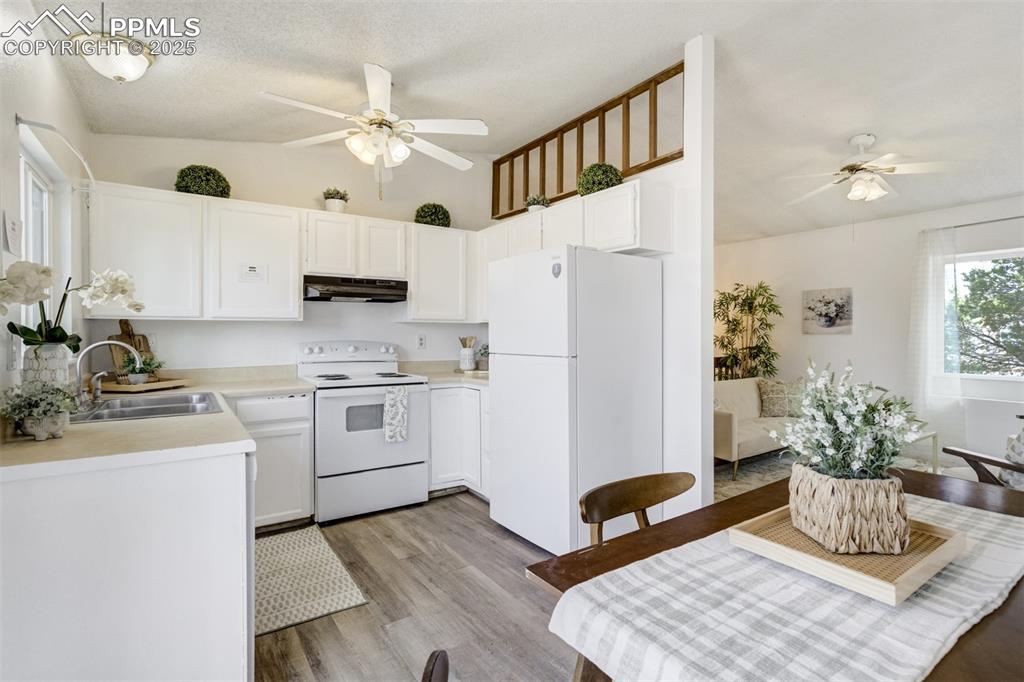
Open kitchen with BRAND NEW appliances!!
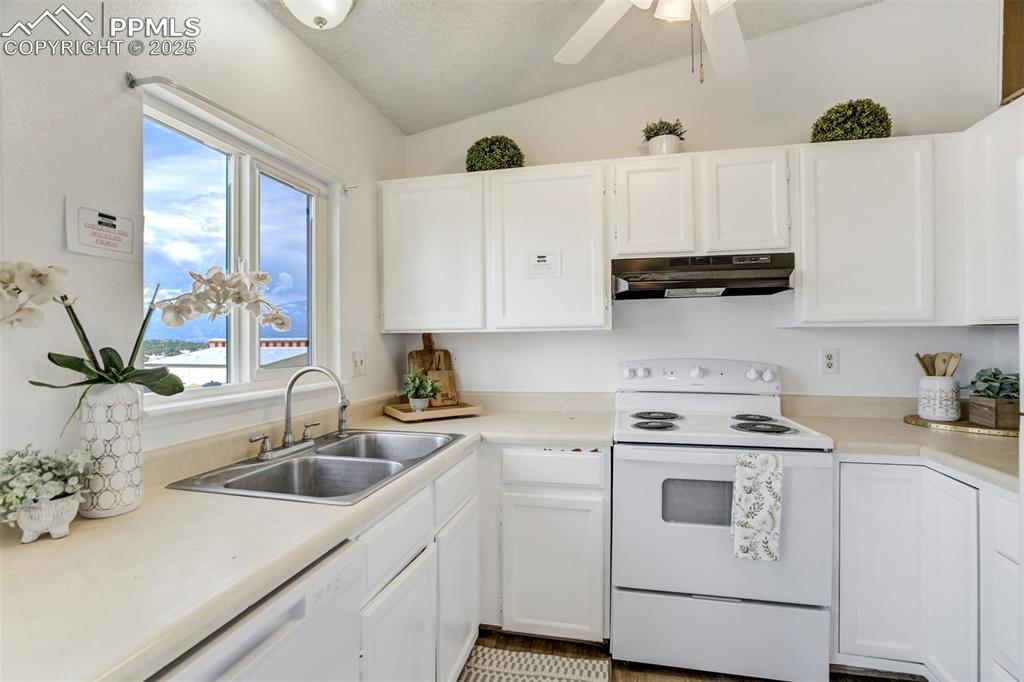
Kitchen featuring white appliances, white cabinets, a textured ceiling, under cabinet range hood, and lofted ceiling
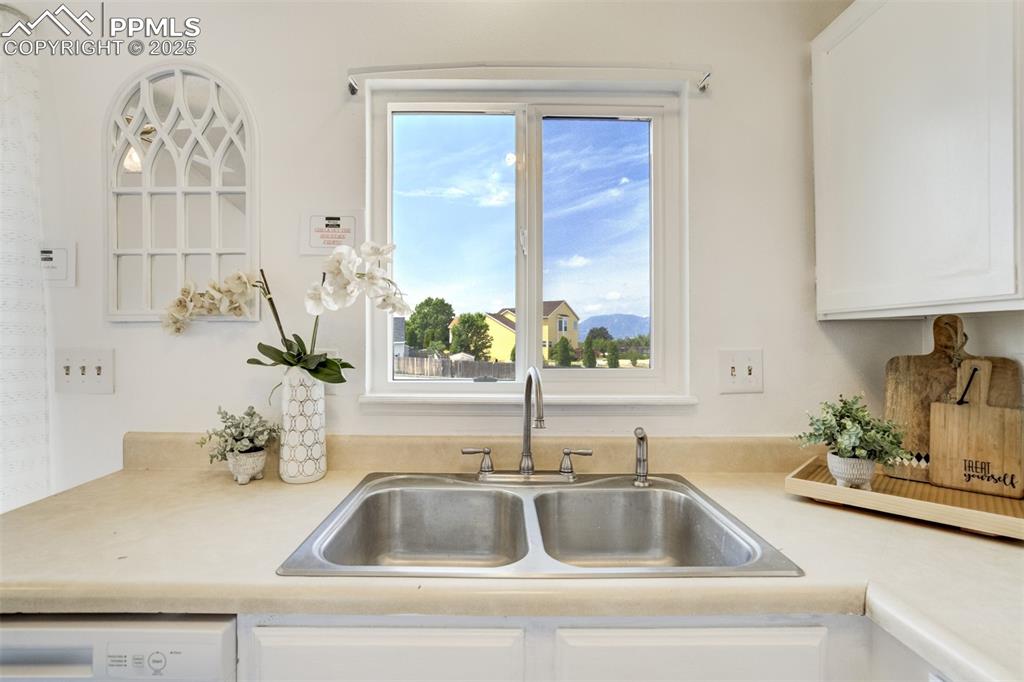
Mountain views from kitchen
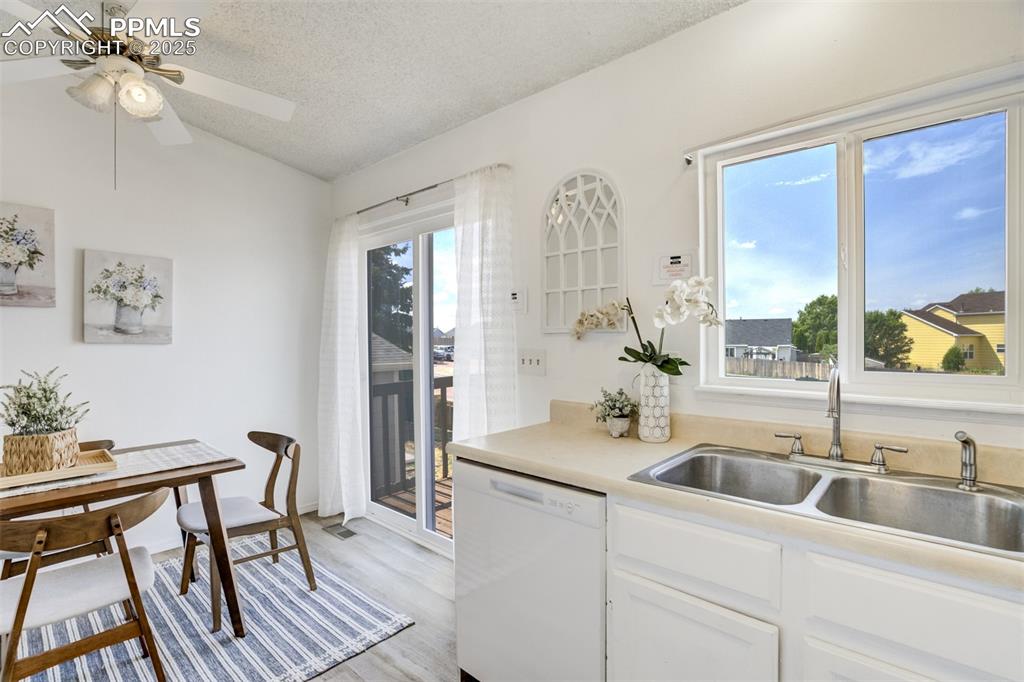
Kitchen opens to dining space
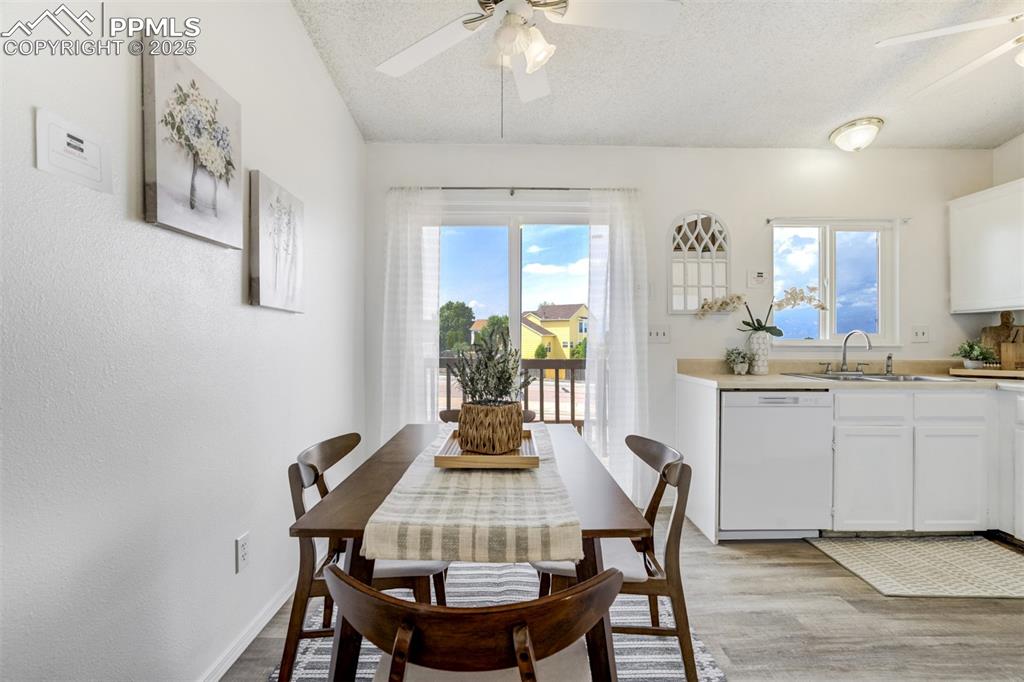
Dining walk-out to rear deck
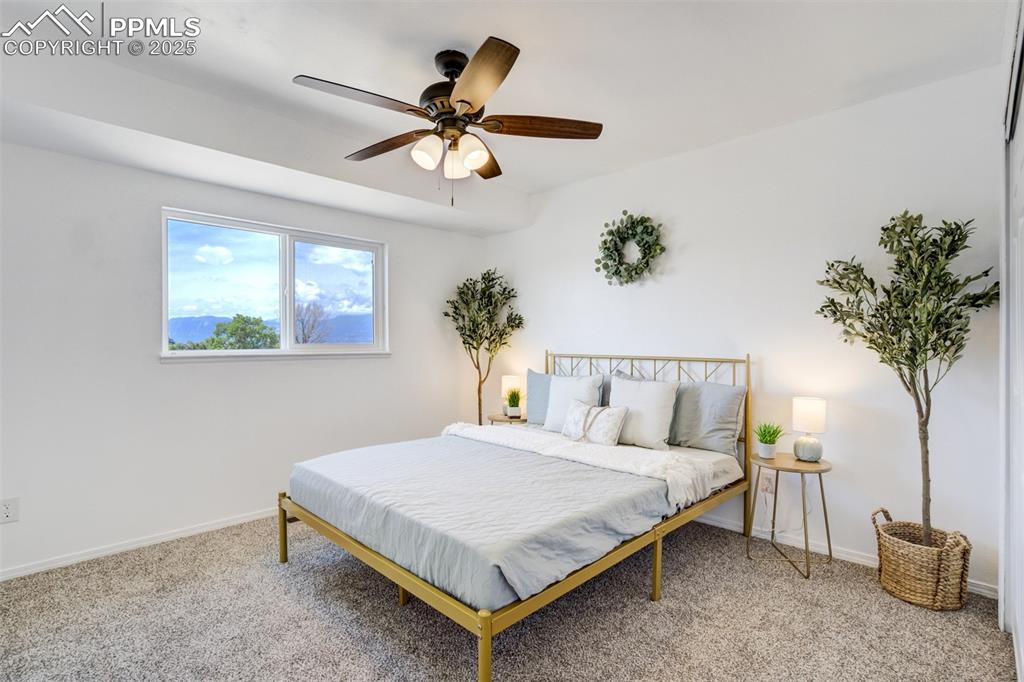
Primary bedroom with backyard and mountain views!!
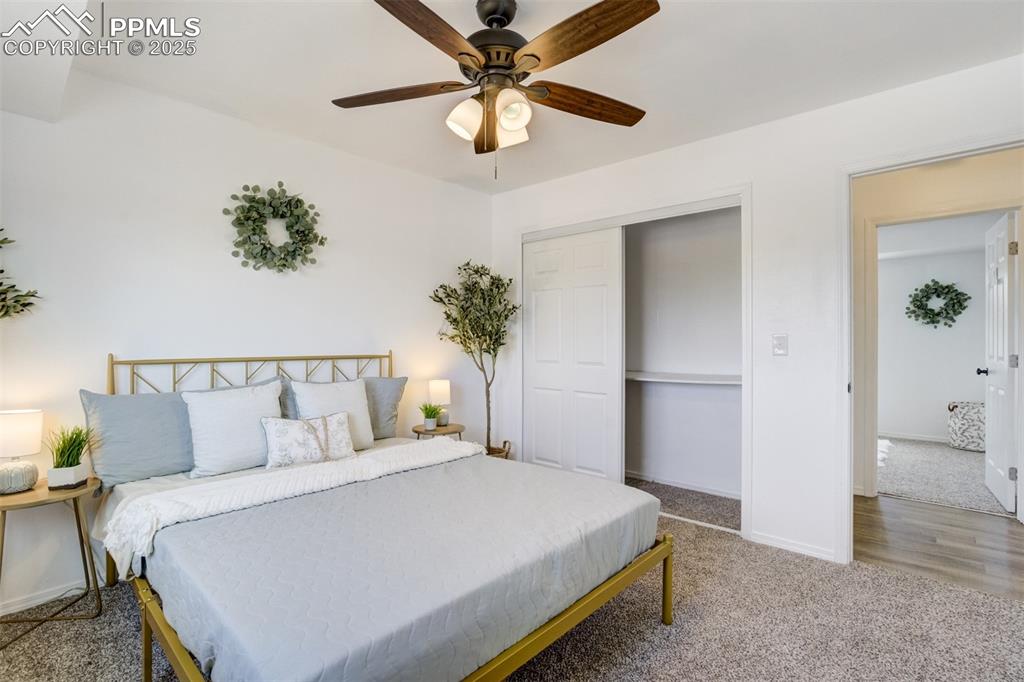
Bedroom featuring carpet floors, a closet, and ceiling fan
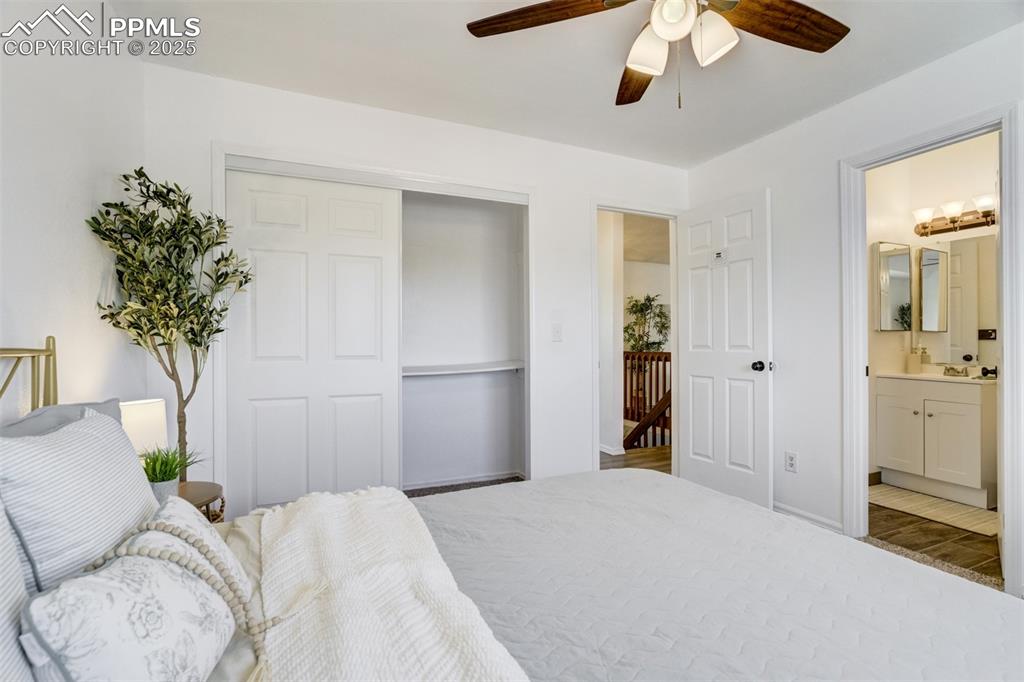
Primary bedroom as private access to main level bathroom
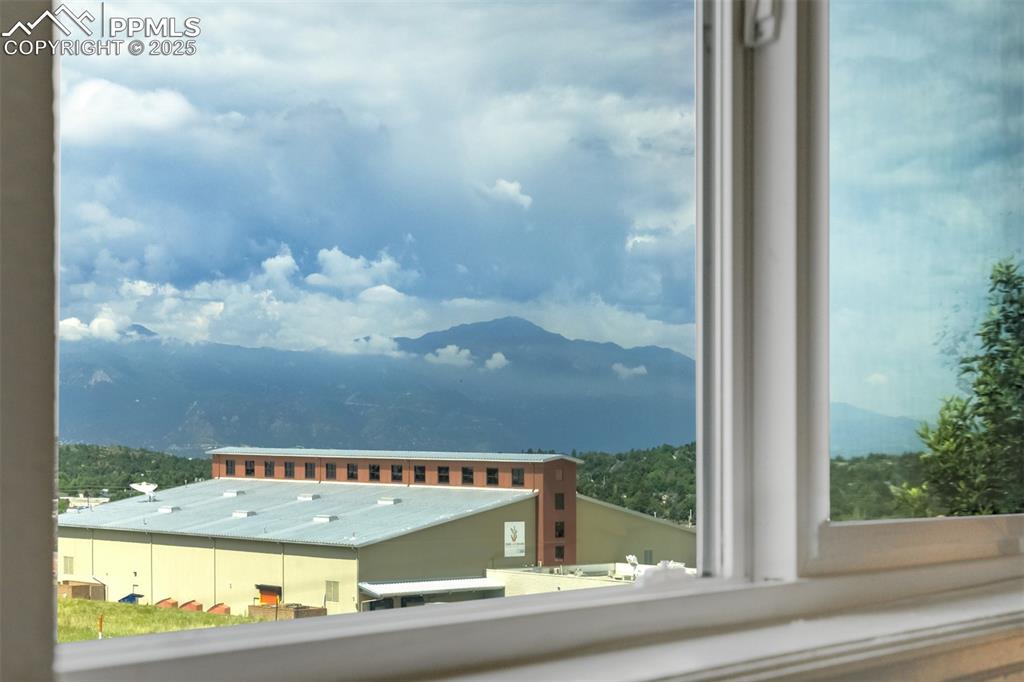
Views from primary bedroom
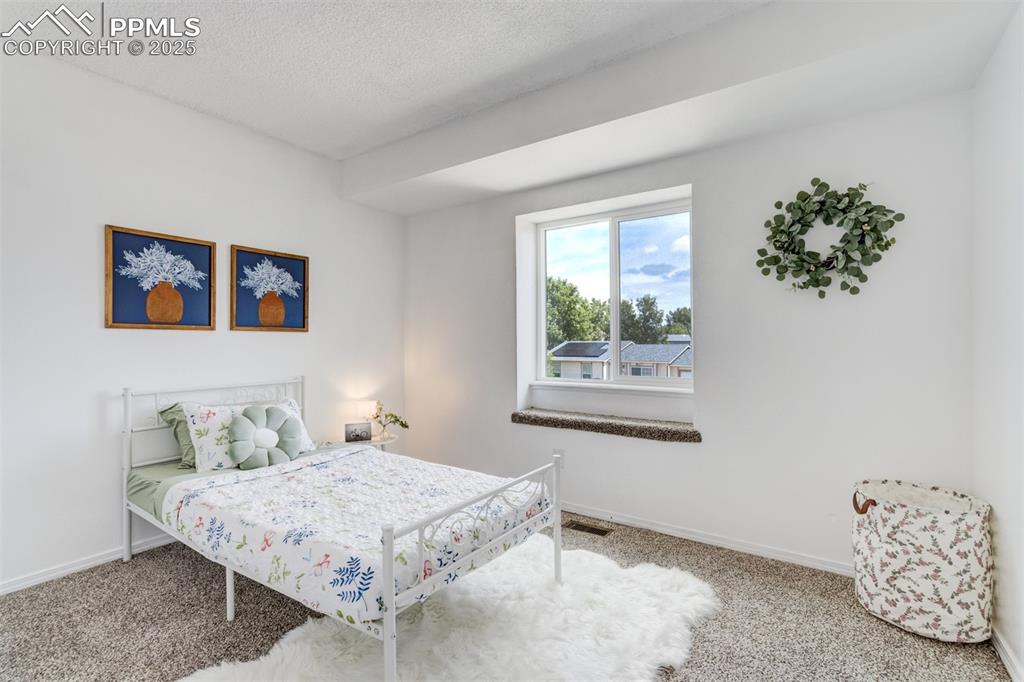
Upper Level Bedroom 2 with front yard views
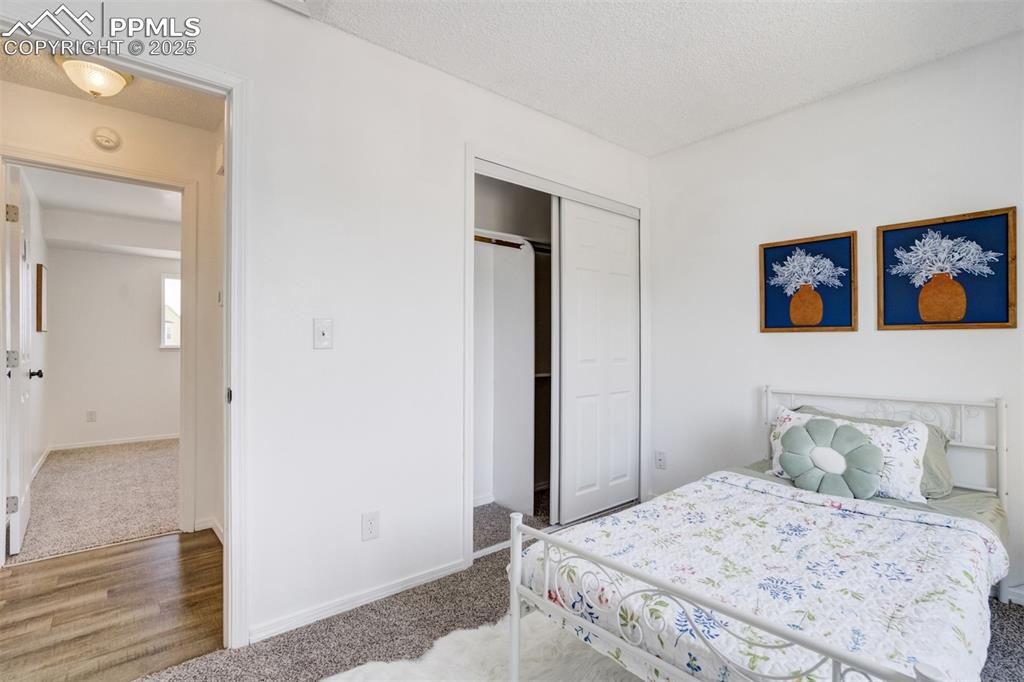
Carpeted bedroom with a textured ceiling, a closet, and wood finished floors
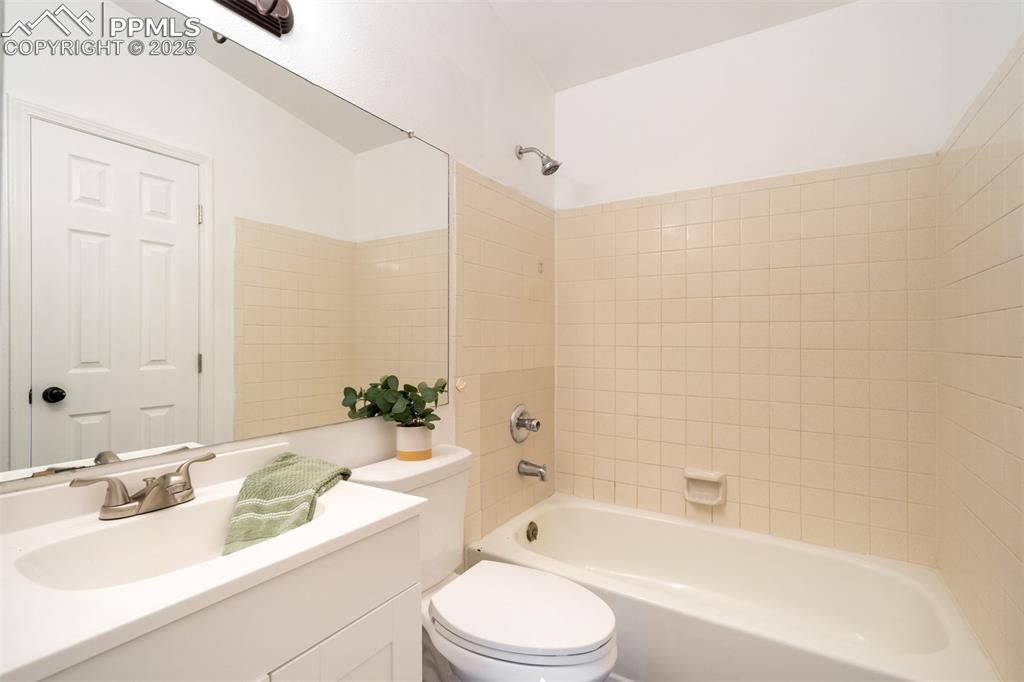
Upper level hall bath with access to primary bedroom
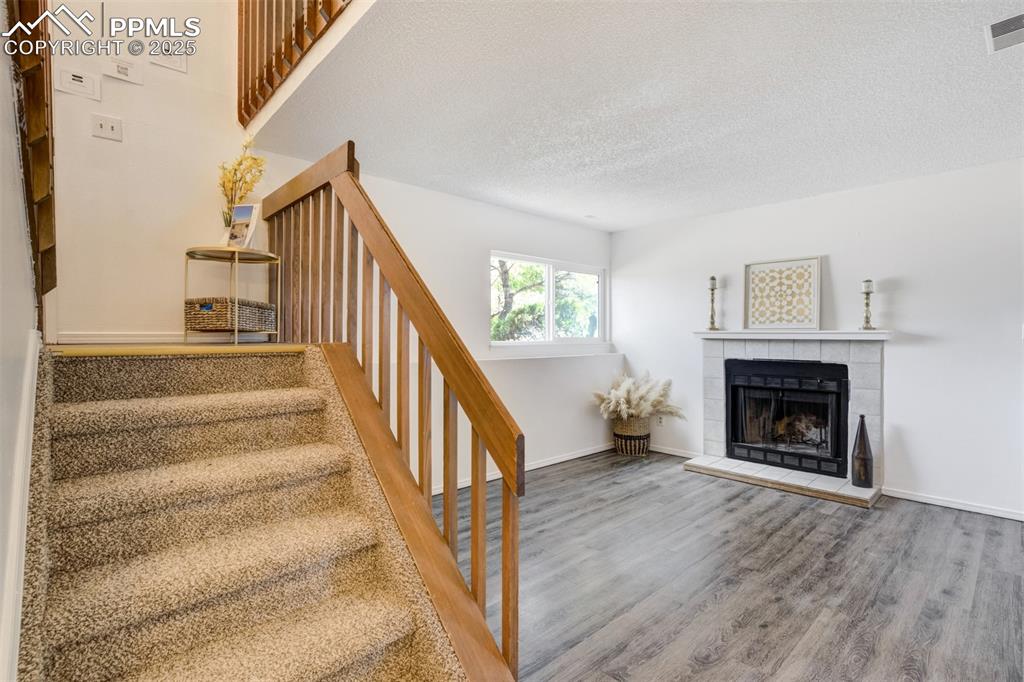
Open Family room with garden level windows and wood burning fireplace
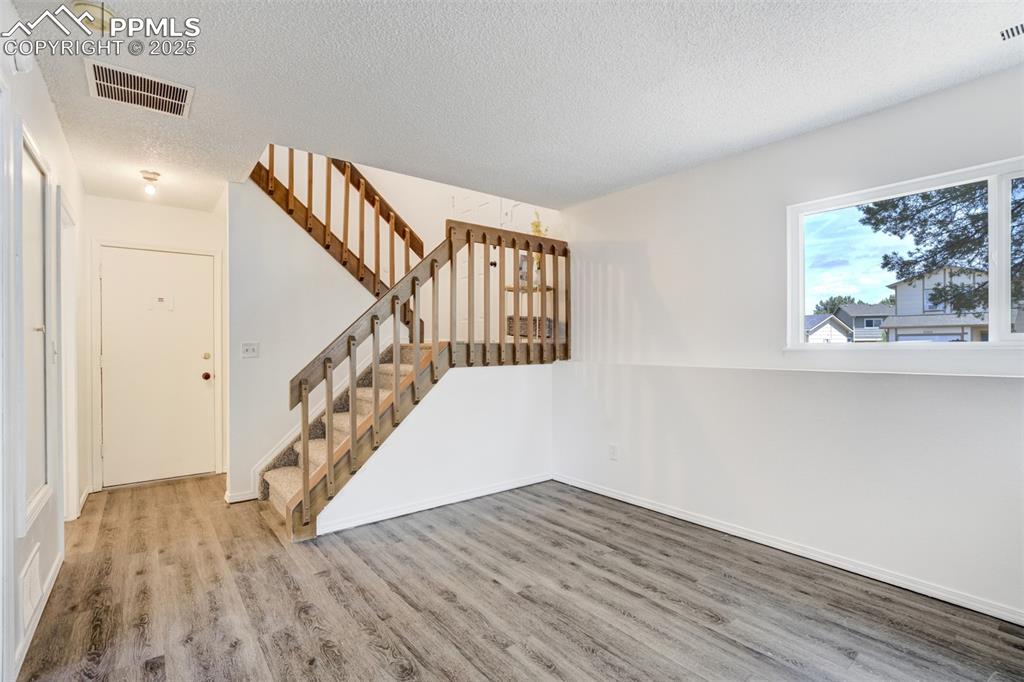
Other
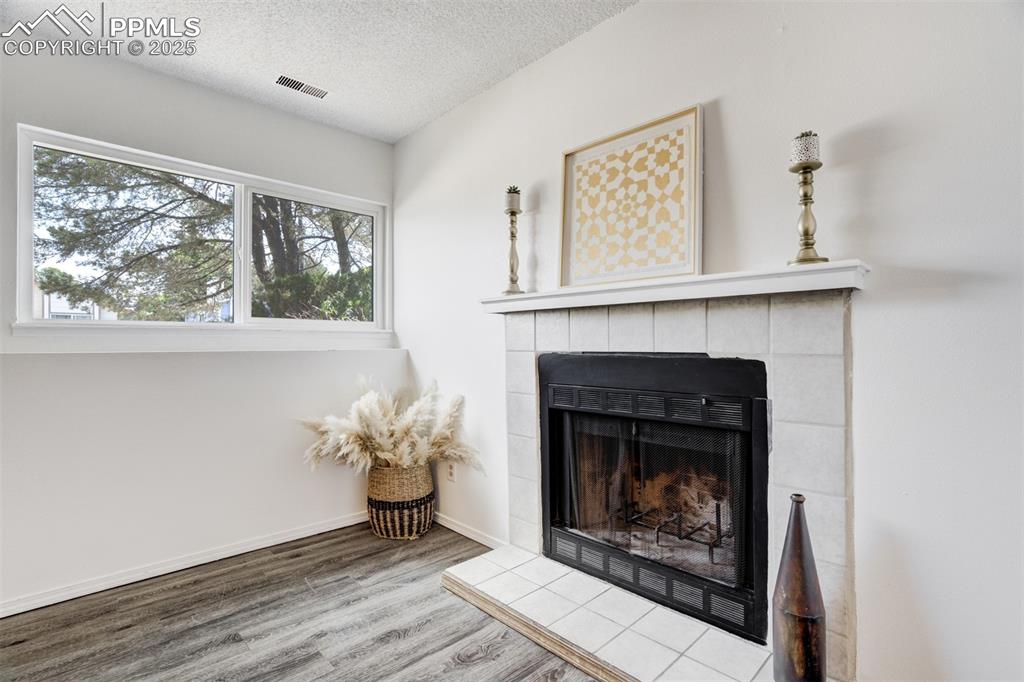
Detailed view of a textured ceiling, wood finished floors, and a tiled fireplace
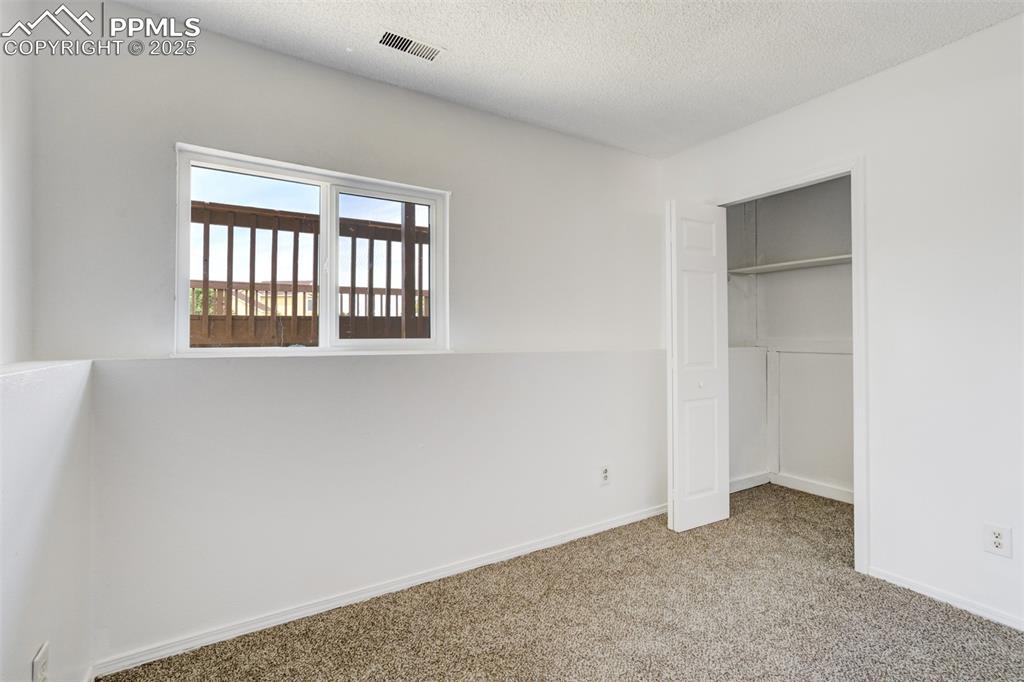
Lower Leve Bedroom 3
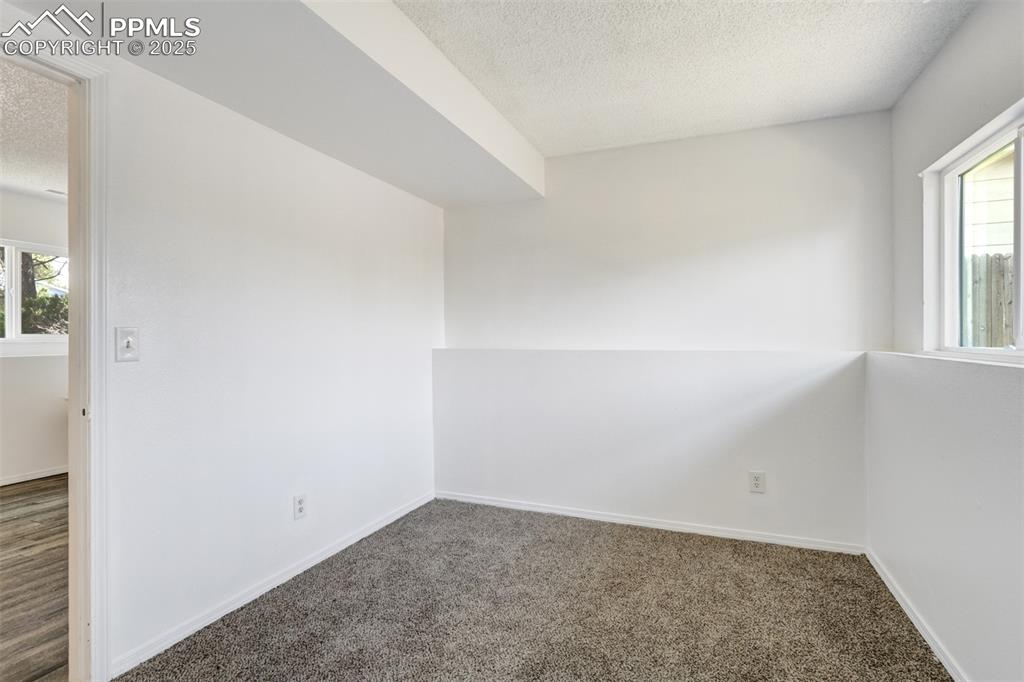
Unfurnished room with a textured ceiling and carpet floors
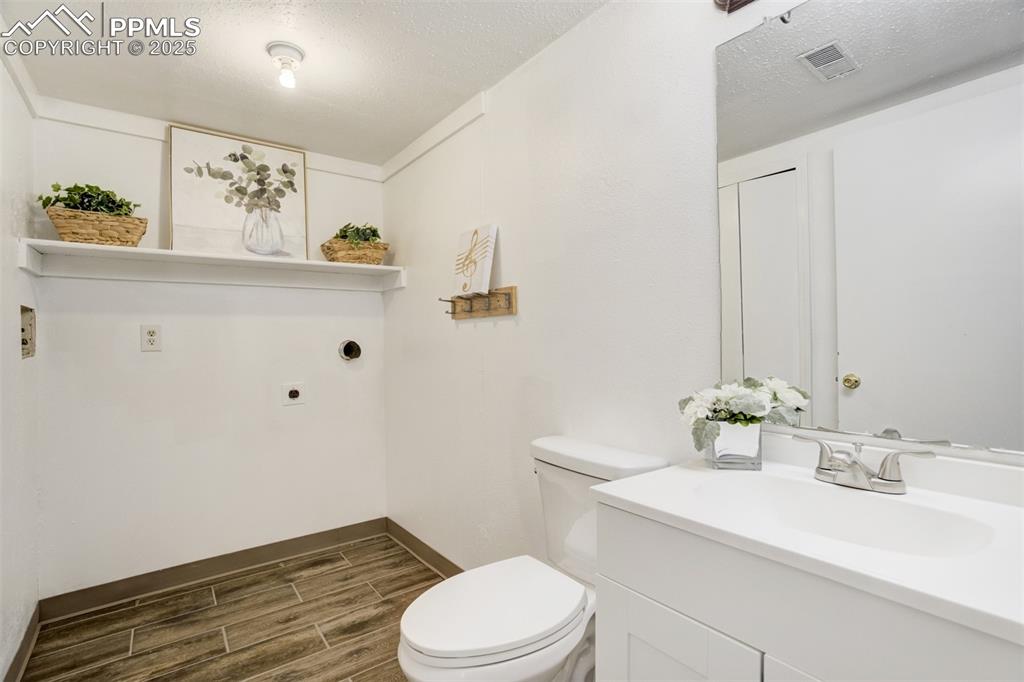
Lower Level 1/2 bath with laundry room
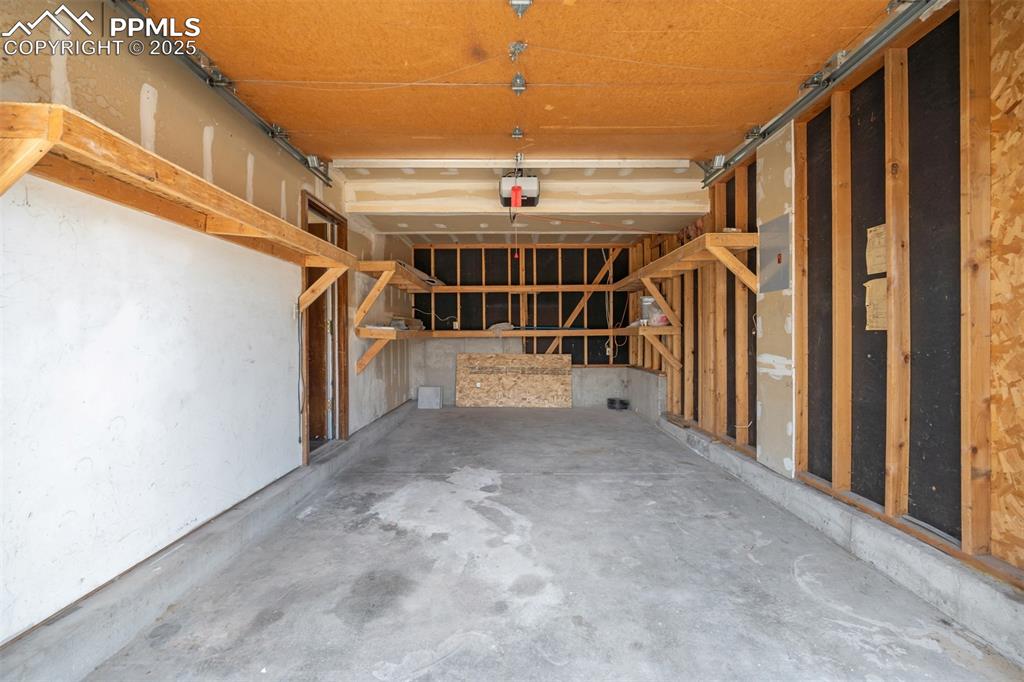
Attached 1 car garage
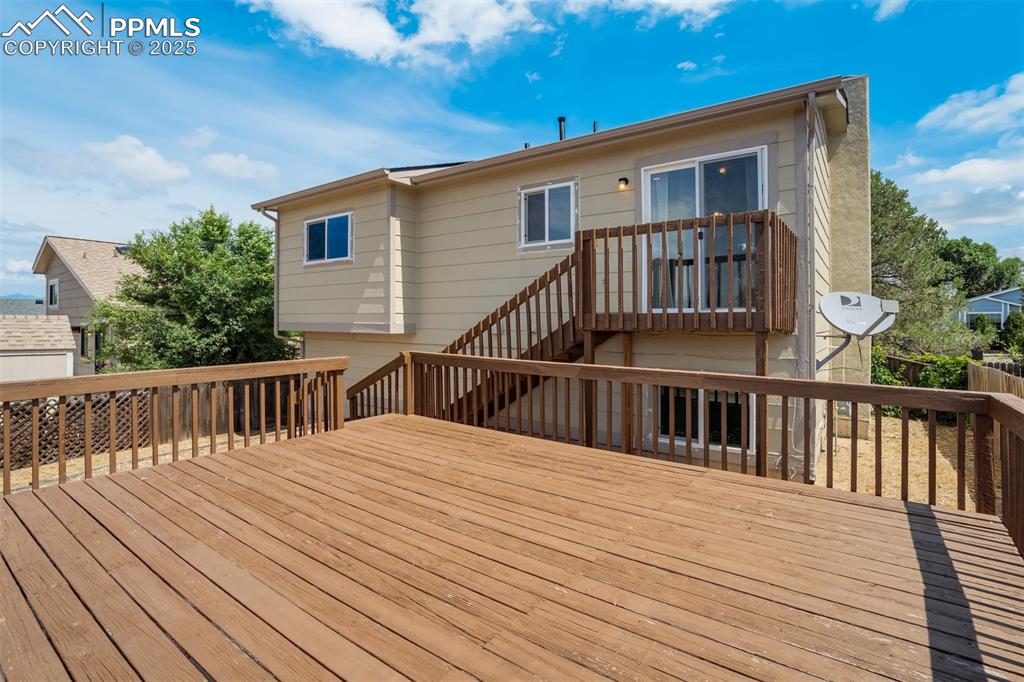
Large platform deck
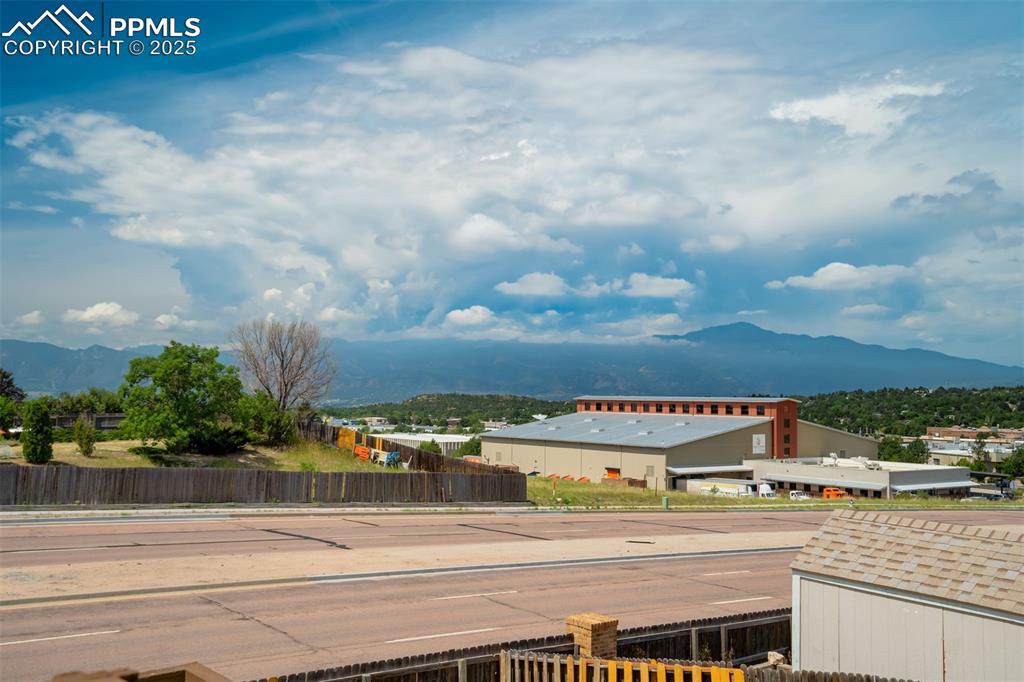
Views from backyard
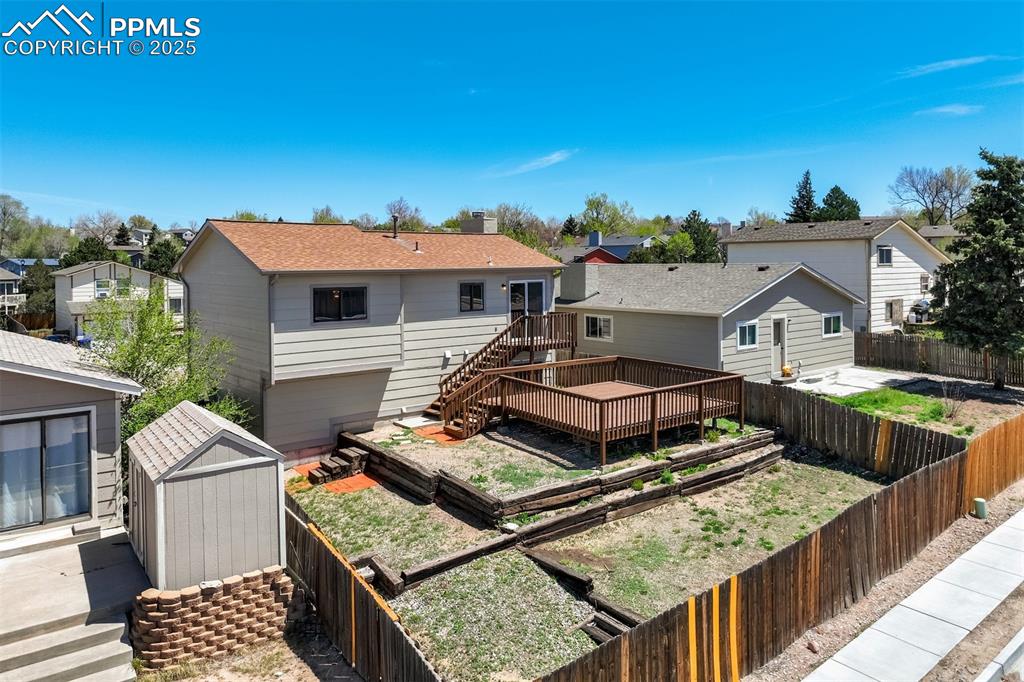
Backyard aerial view of
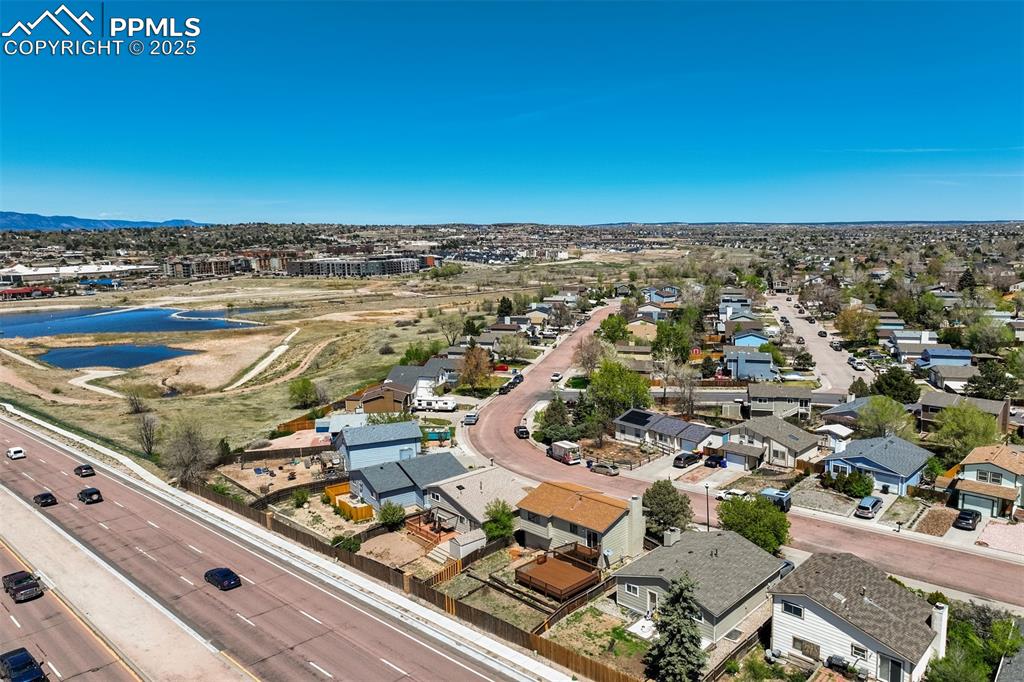
Aerial perspective of suburban area featuring mountains
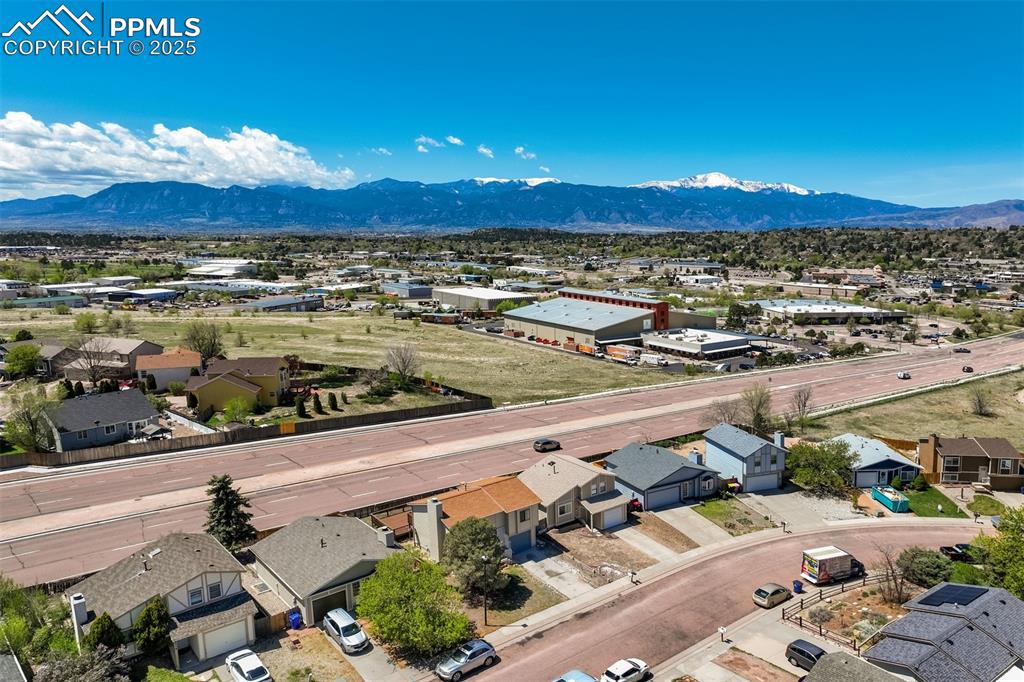
Aerial perspective of suburban area with mountains
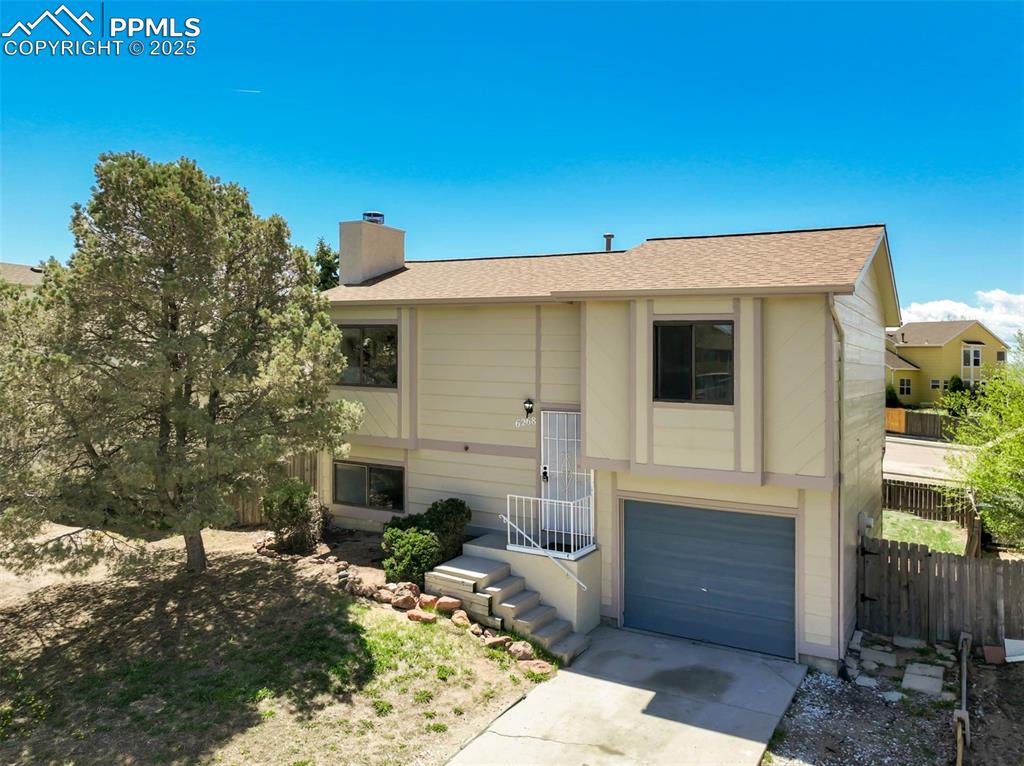
View of front of property with a chimney, a garage, fence, concrete driveway, and a shingled roof
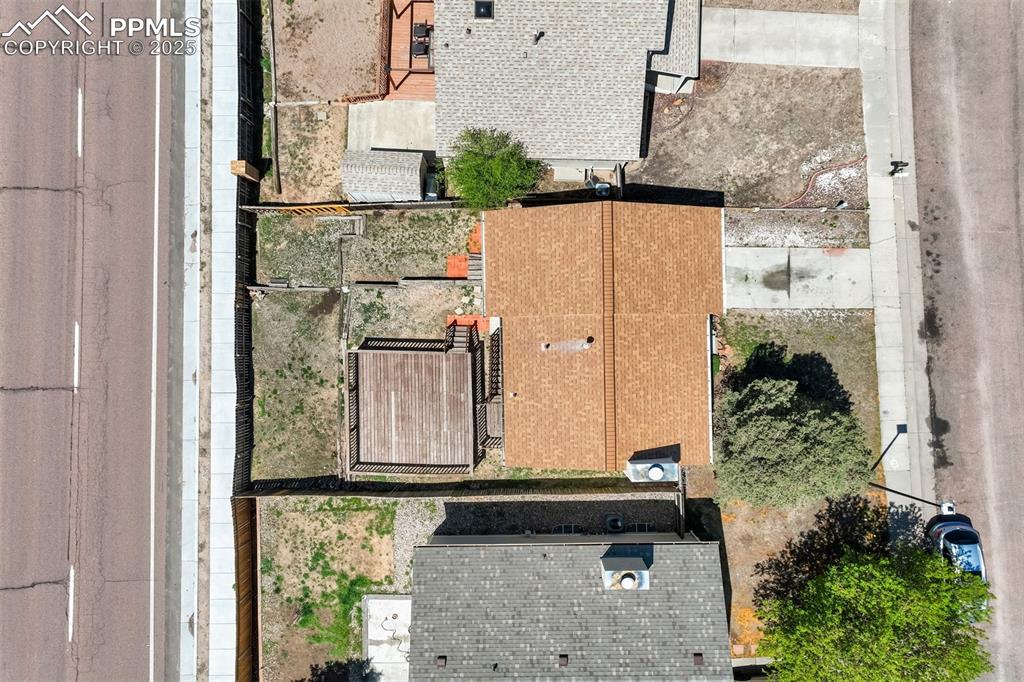
Bird's eye view
Disclaimer: The real estate listing information and related content displayed on this site is provided exclusively for consumers’ personal, non-commercial use and may not be used for any purpose other than to identify prospective properties consumers may be interested in purchasing.