16 Echo Circle, Florissant, CO, 80816

Aerial View

Front of Structure

Back of Structure

Aerial View
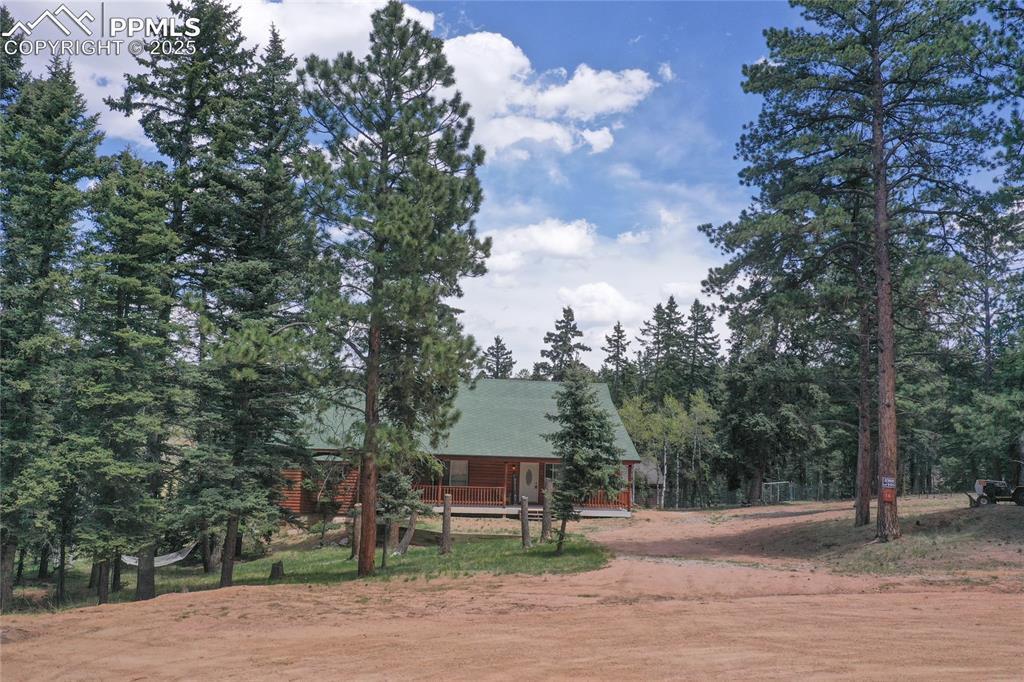
Yard

Other

Other

Back of Structure

Front of Structure

Front of Structure

Large front porch

Large front porch

Back of Structure

Back of Structure

Deck

Other

Other

Yard

Other

Entry

Sun Room

Other

Living Room

Living Room
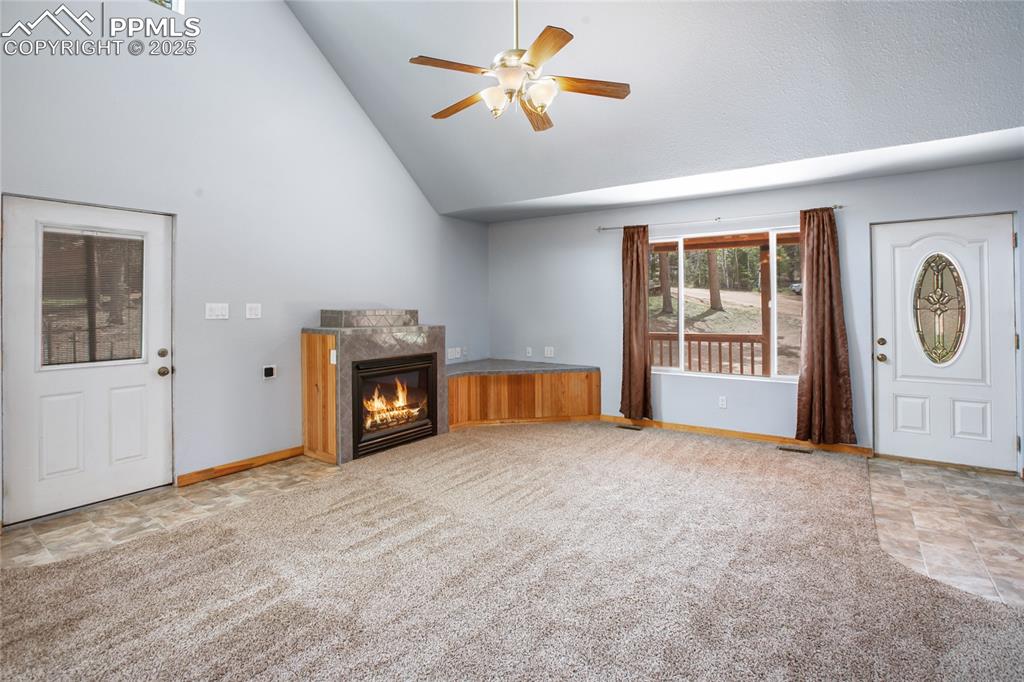
Living Room

Living Room

Kitchen

Bonus Room

Living Room

Kitchen

Kitchen

Kitchen

Kitchen

Other
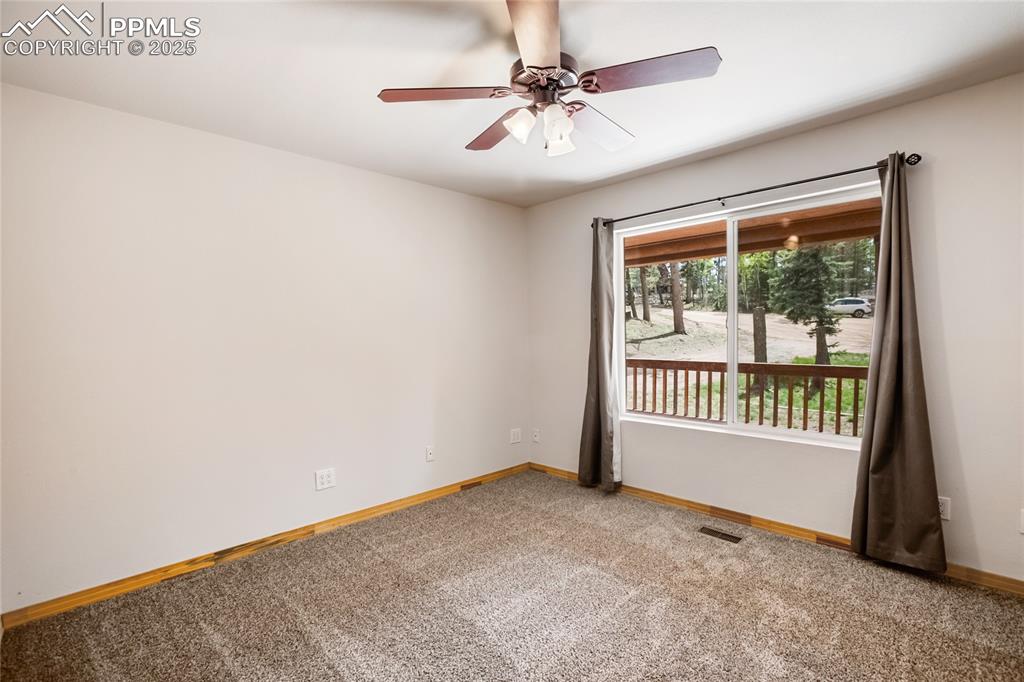
Other

Other

Other
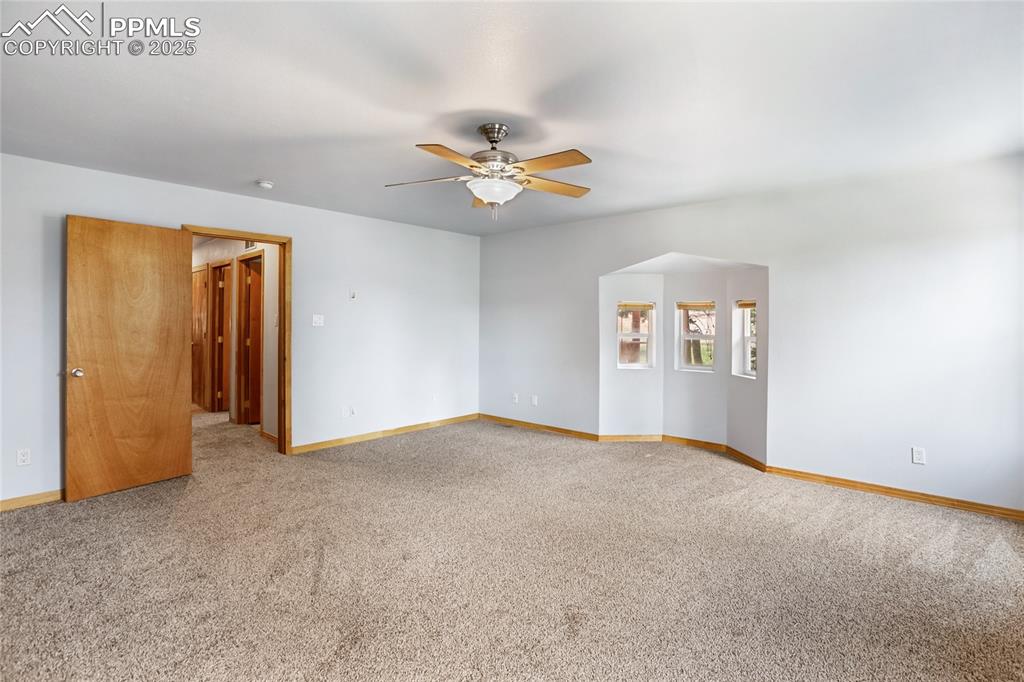
Other

Bathroom

Bathroom

Bedroom
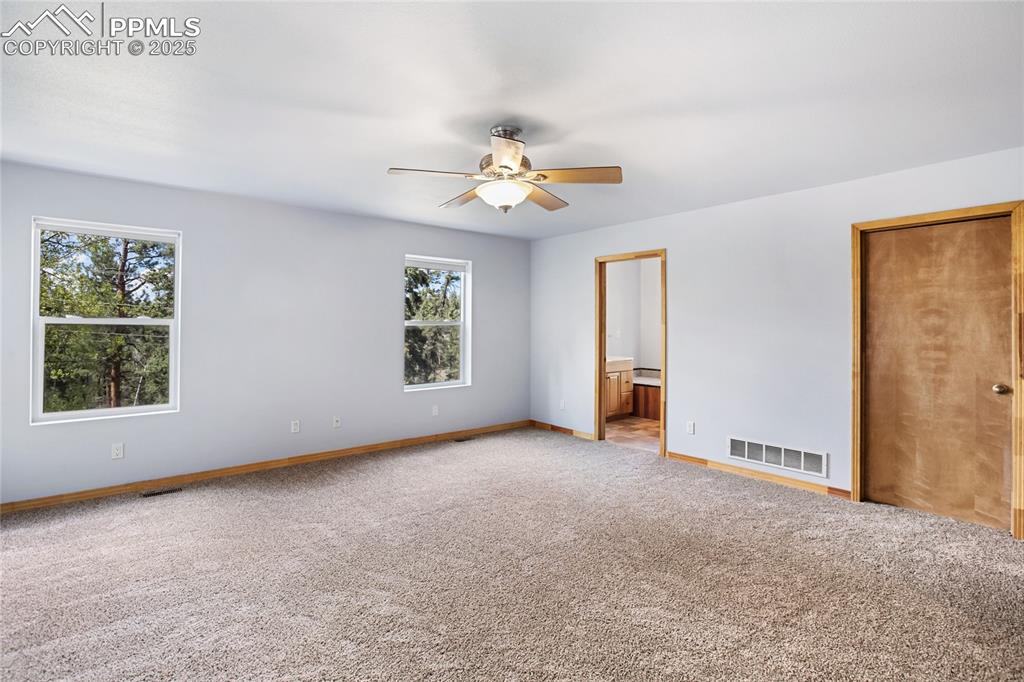
Bedroom

Laundry

Closet

Bedroom

Bedroom

Other

Basement

Other

Yard
Disclaimer: The real estate listing information and related content displayed on this site is provided exclusively for consumers’ personal, non-commercial use and may not be used for any purpose other than to identify prospective properties consumers may be interested in purchasing.