11818 Rio Secco Road, Peyton, CO, 80831

Captivating, custom 5BR, 4BA, stucco/stone home on Antler Creek Golf Course!
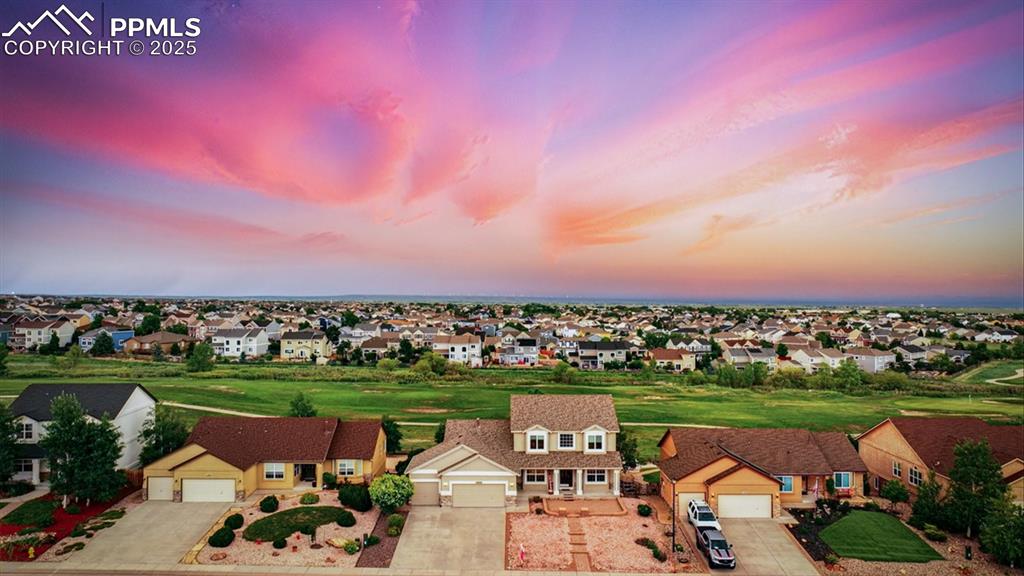
This stunning 2-story home backs directly onto the 4th fairway, offering breathtaking Pikes Peak & golf course views!
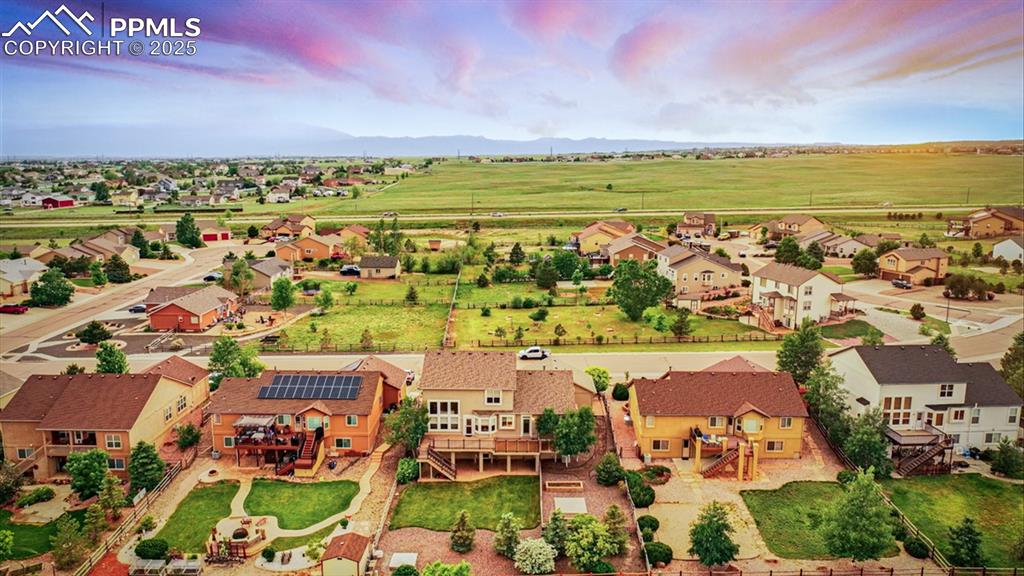
Aerial rear view of home, Pikes Peak view, and Antler Creek Golf Course.
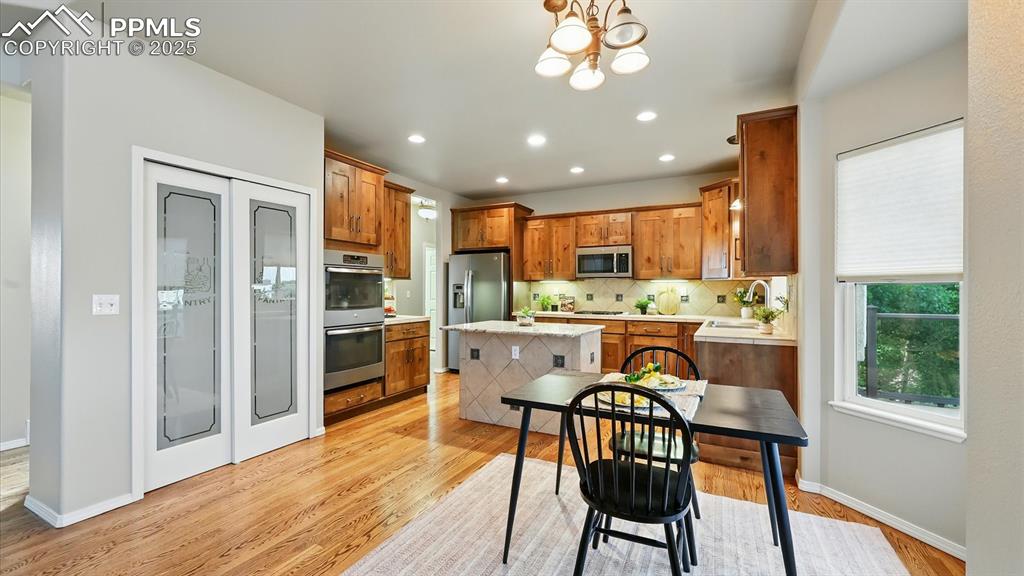
The Chef’s Kitchen features stainless steel appliances.
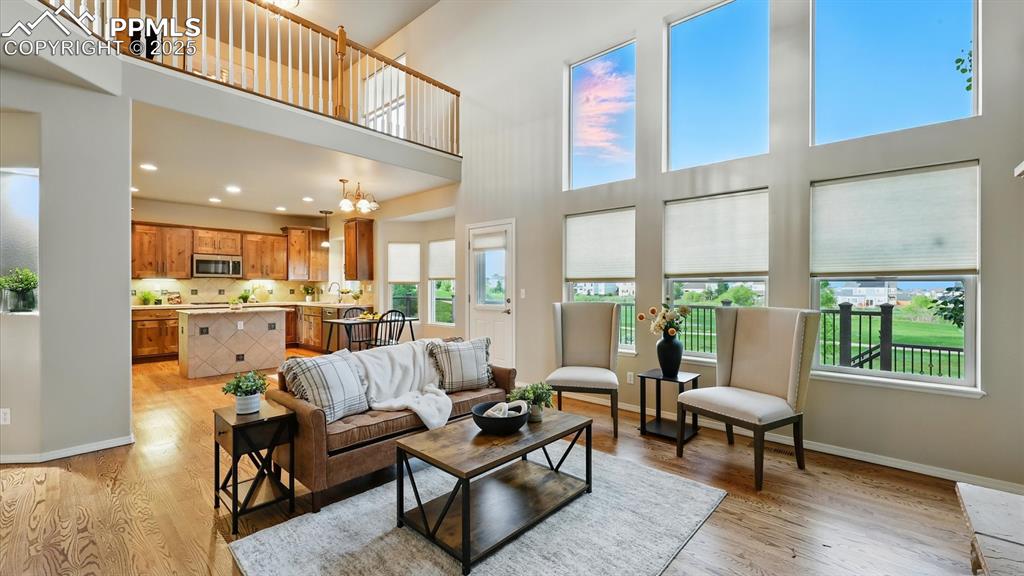
The soaring ceilings & gas-log fireplace with custom cabinetry & built-in desk create a welcoming living space that opens seamlessly to the Kitchen Nook & Kitchen.
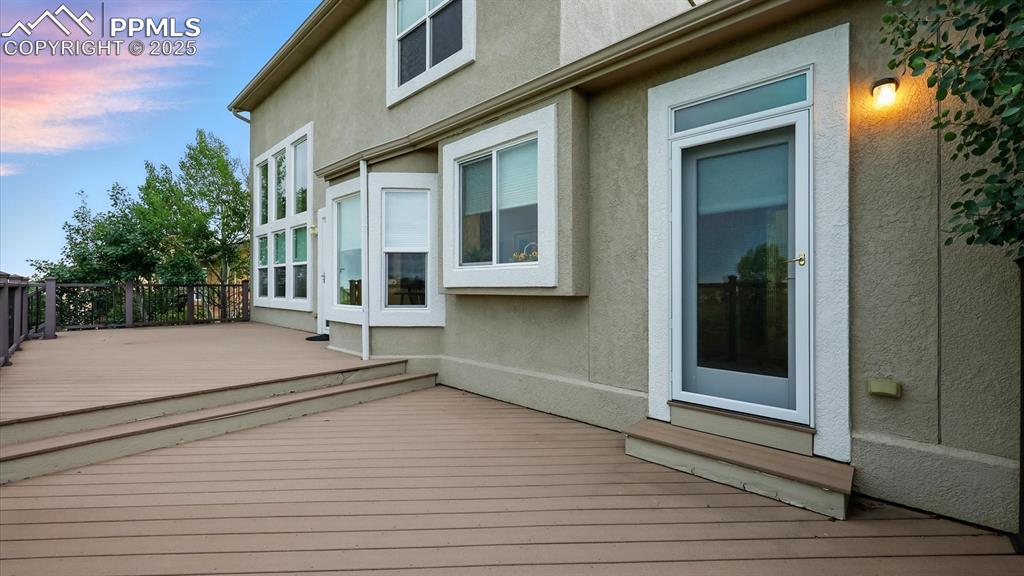
Walk out from the Dining Nook to a composite deck to enjoy golf course and Pikes Peak views.
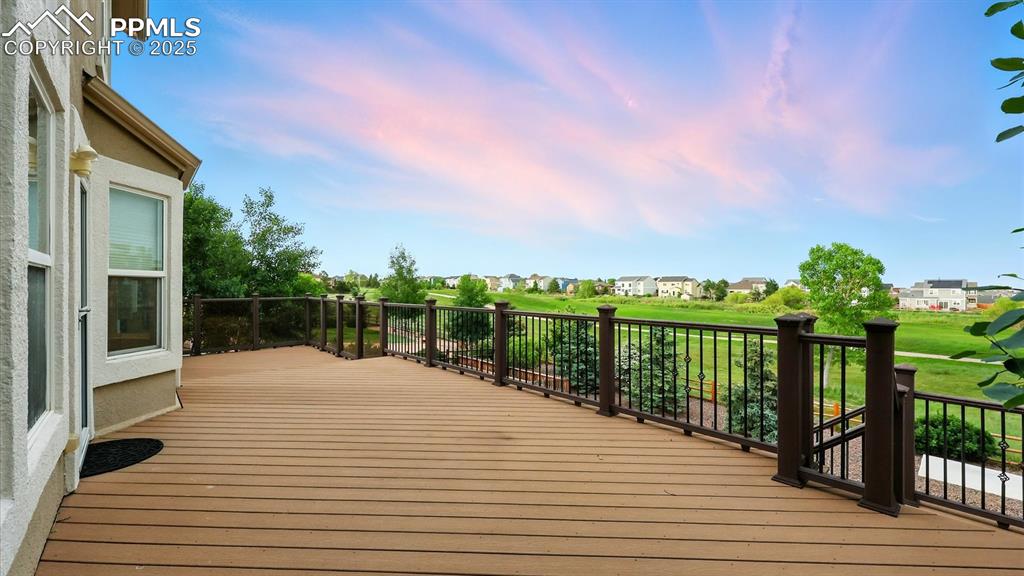
Spectacular golf course views off the expansive deck.
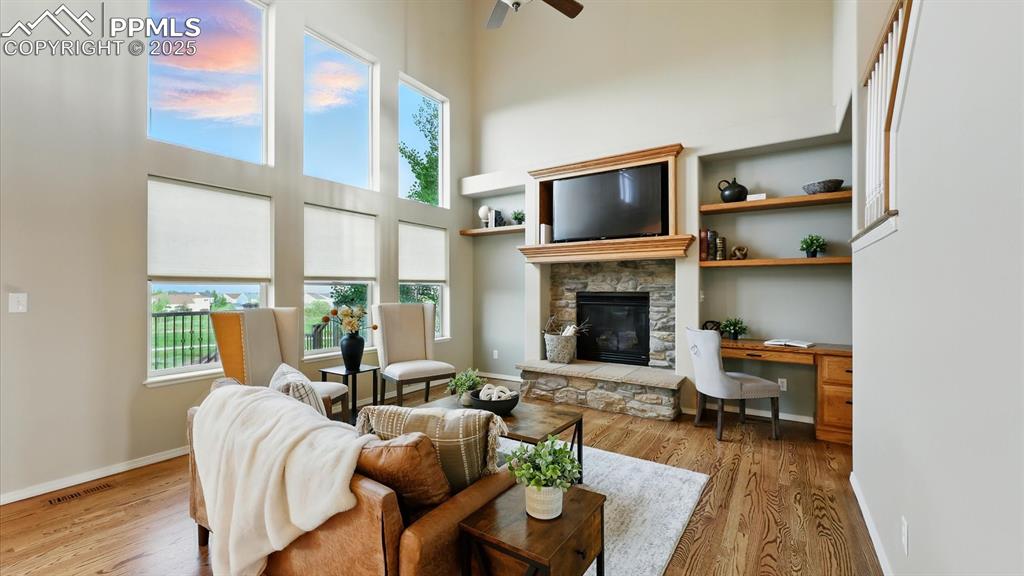
Living Room with soaring ceilings, wall of windows, built-in shelves, and fireplace with raised hearth to cozy up on chilly nights.
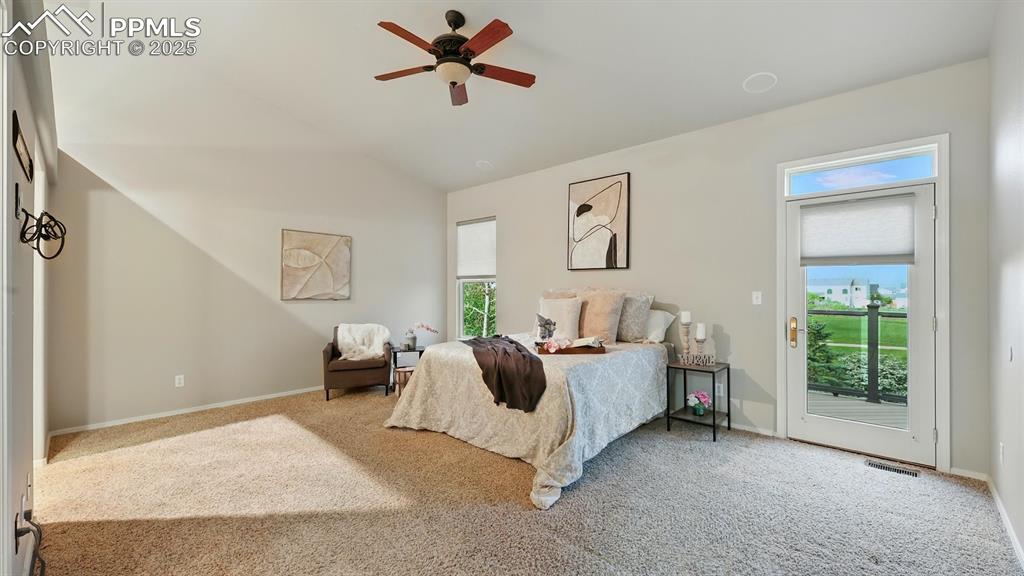
The spacious main-level Primary Suite boasts plush carpeting, direct deck access, a massive walk-in closet, & luxurious 5-pc Bath.
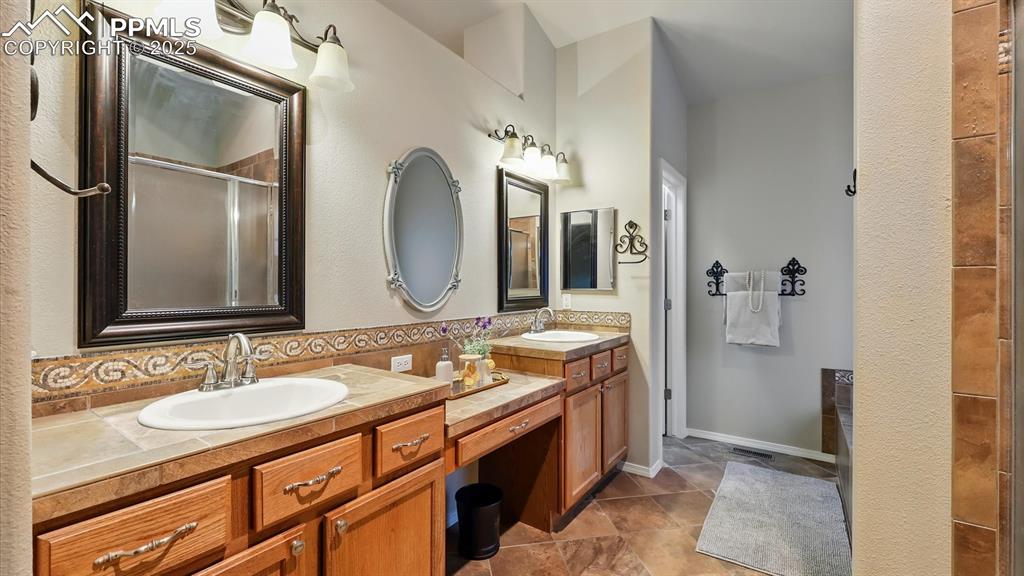
Luxurious 5-pc Bath with a dual-head, custom-tiled shower, soaking tub, dual vanities, & private toilet area.
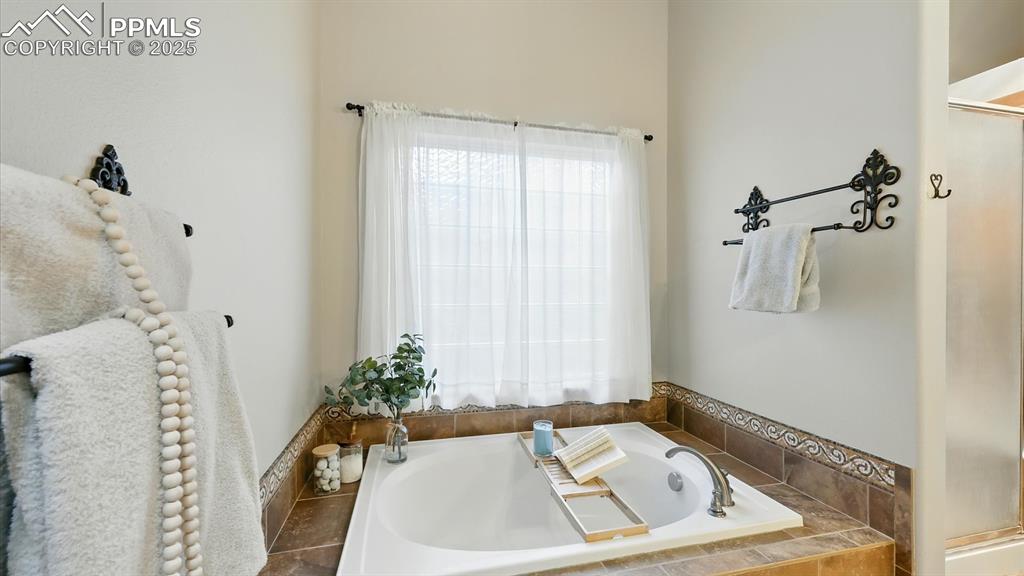
Deep soaking tub with tiled surround in Primary Bathroom.
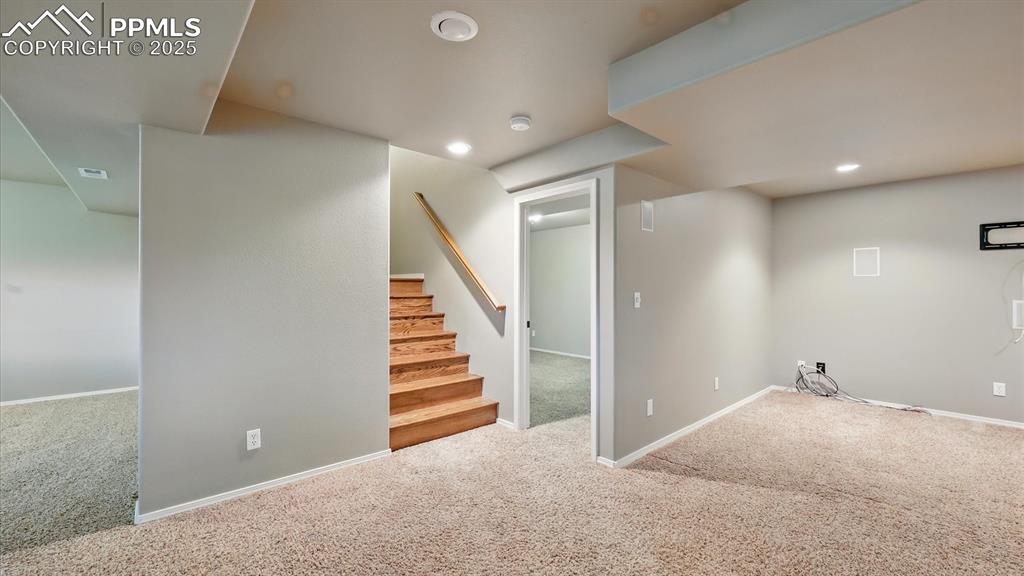
The finished walk-out basement is built for entertaining, featuring a home theater setup with full surround sound.
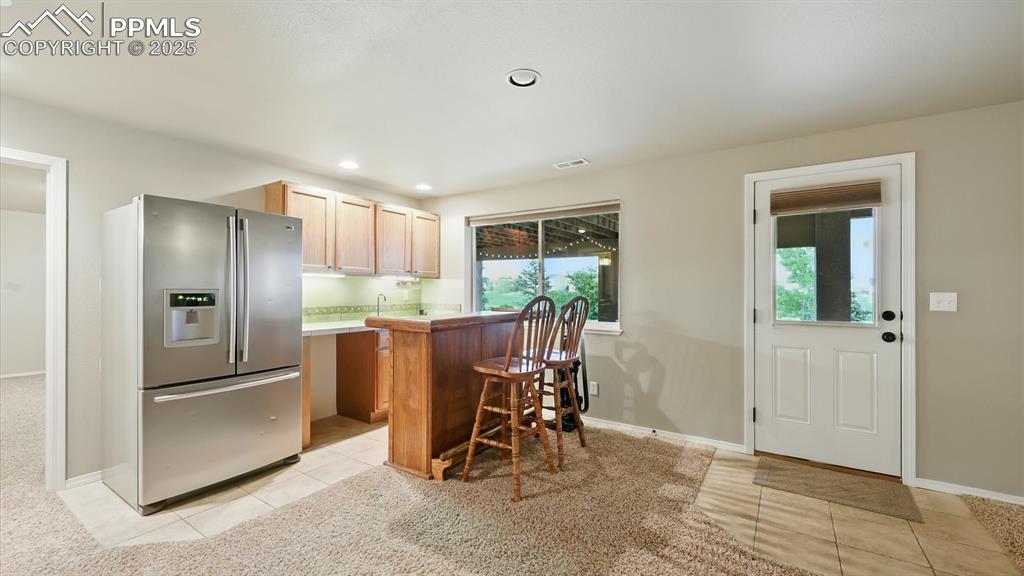
Basement wet bar with French door refrigerator and walk out to the covered patio.
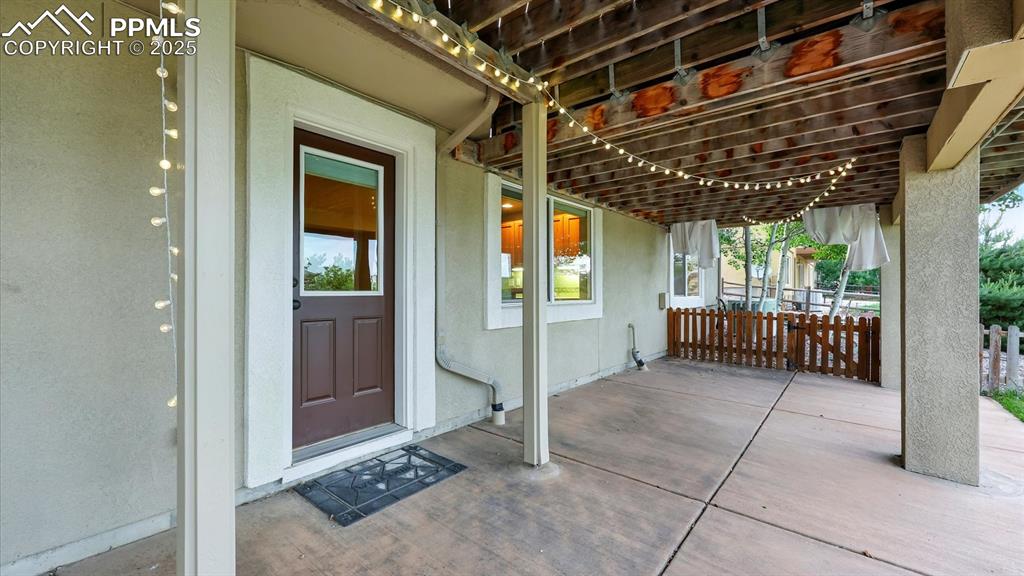
Covered backyard patio located off the Basement Rec Room.
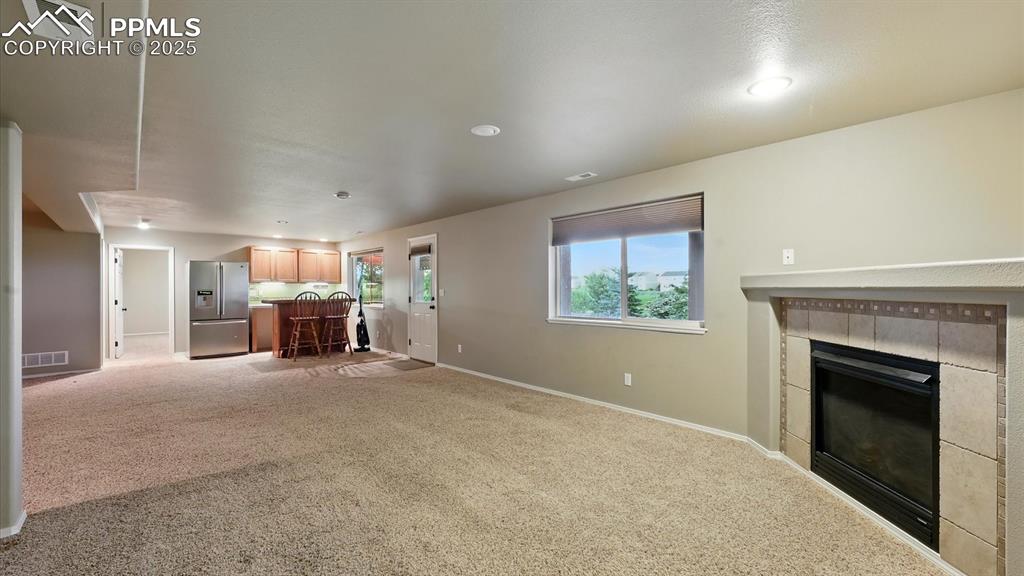
Basement fun zone with Family Room, Wet Bar, and Media Area. Walk out to a covered patio.
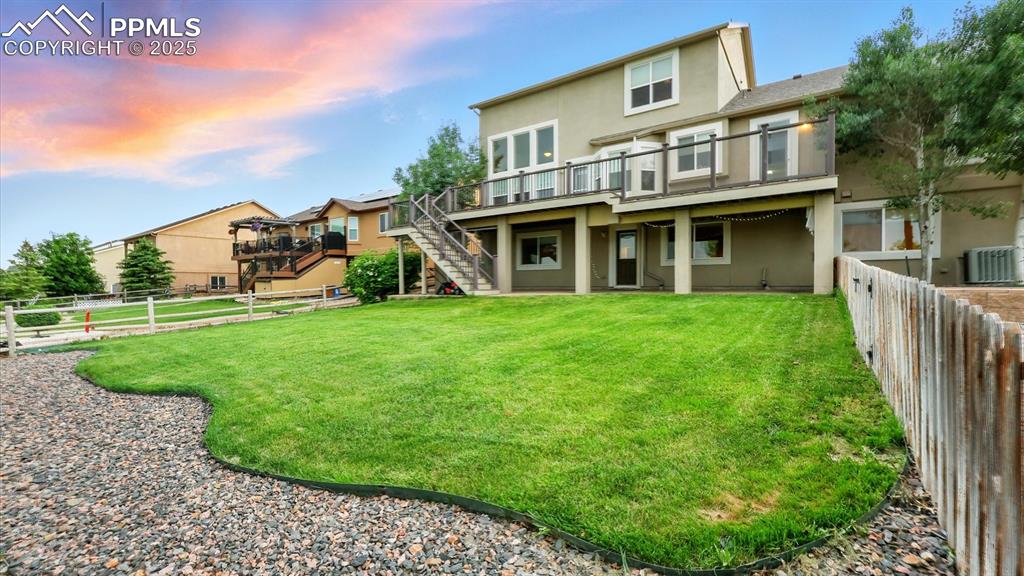
Beautifully fenced backyard with auto sprinklers, composite deck, covered patio, and raised planters for gardening.
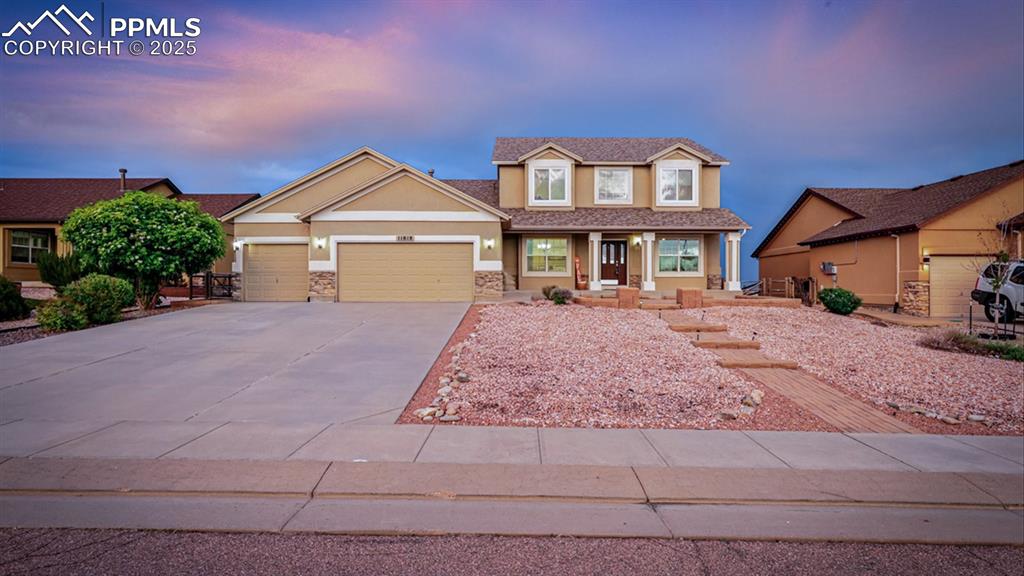
This stunning 2-story home boasts a covered front porch and expanded front patio to enjoy your morning coffee and fabulous Pikes Peak views.
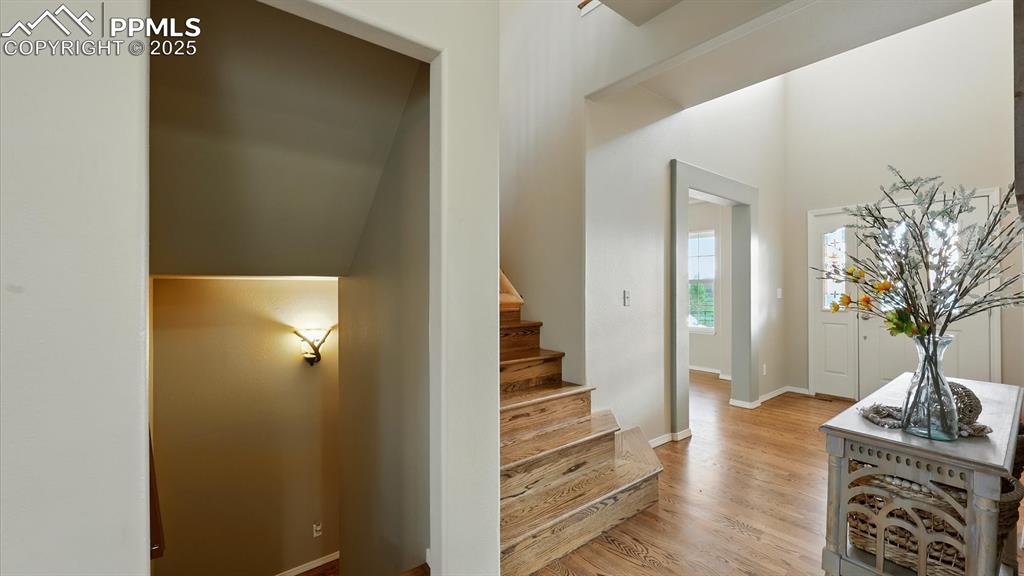
Front Entry into the home office, and stairs to the upper and basement levels of the home.
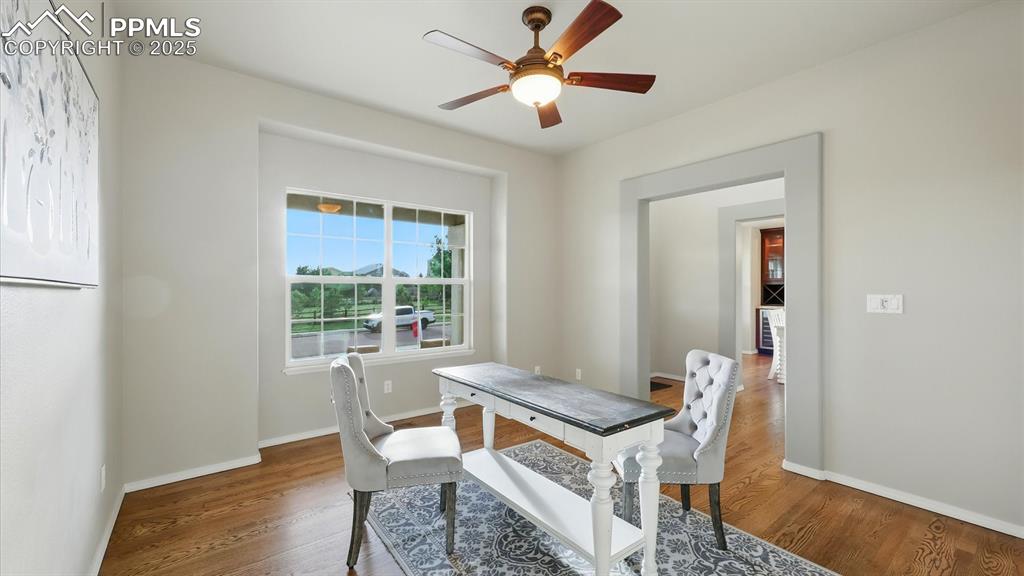
Home Office located off the Front Entry features a lighted ceiling fan and large view window with front yard views.
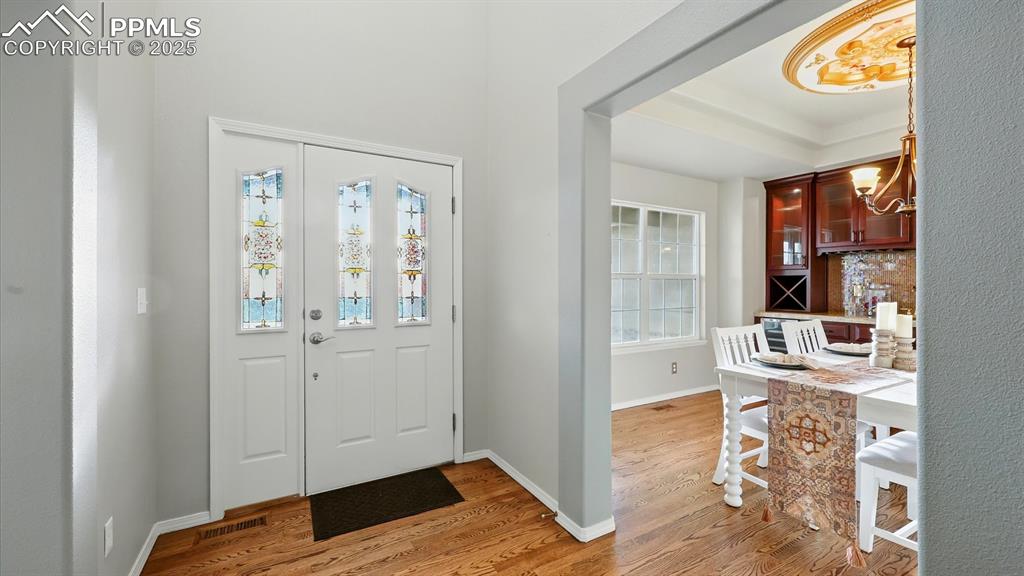
Front Entry into the Formal Dining Room.
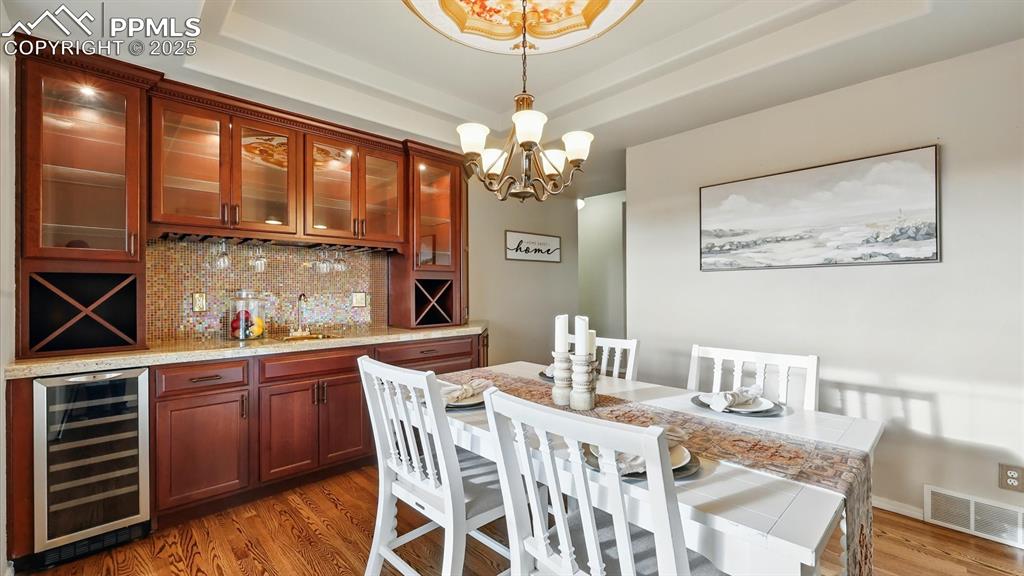
Stunning formal Dining Room with recessed ceiling, modern light fixture, and beautiful built-in went bar with upper glass cabinets and beverage refrigerator.
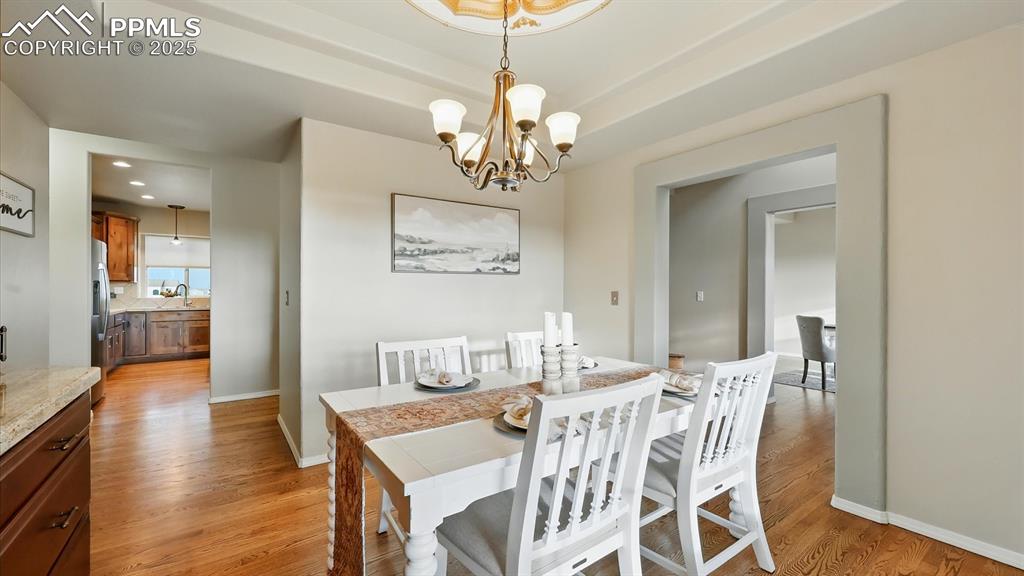
The Formal Dining Room has convenient access to the Gourmet Kitchen making it easy for food service and clean up.
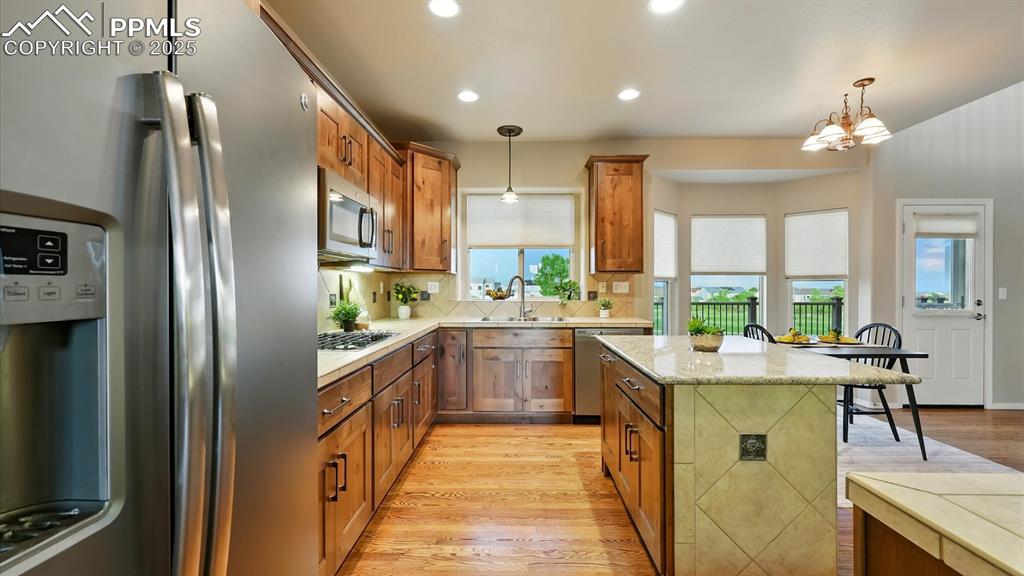
The Gourmet Island Kitchen features a breakfast bar, dining nook with bay window, and wood cabinets with tile cabinets for storage and easy food preparation.
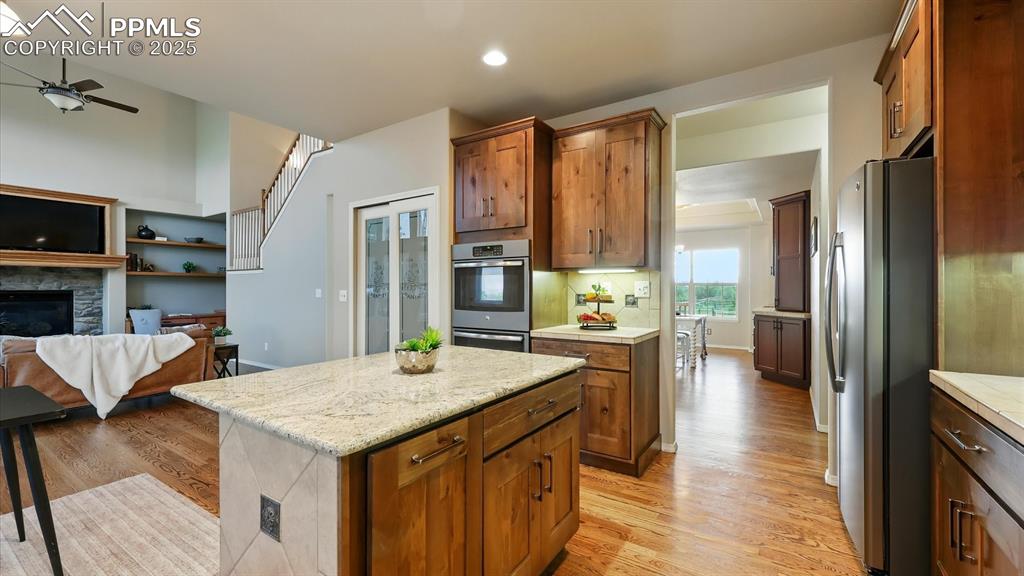
The Kitchen also includes a pantry and stainless steel appliances.
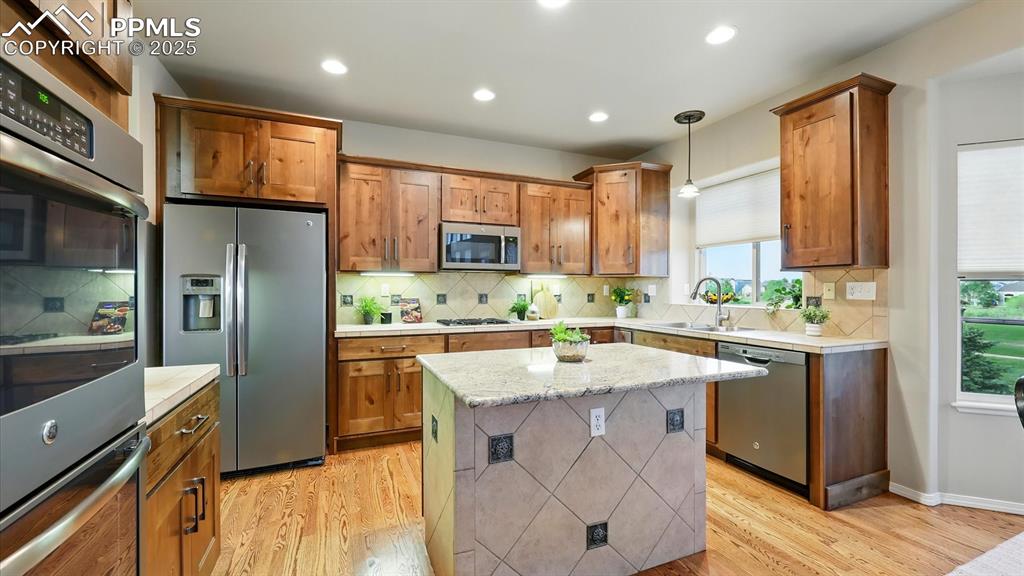
Stainless steel appliances include a dishwasher, side by side refrigerator, microwave, cooktop, and built-in oven.
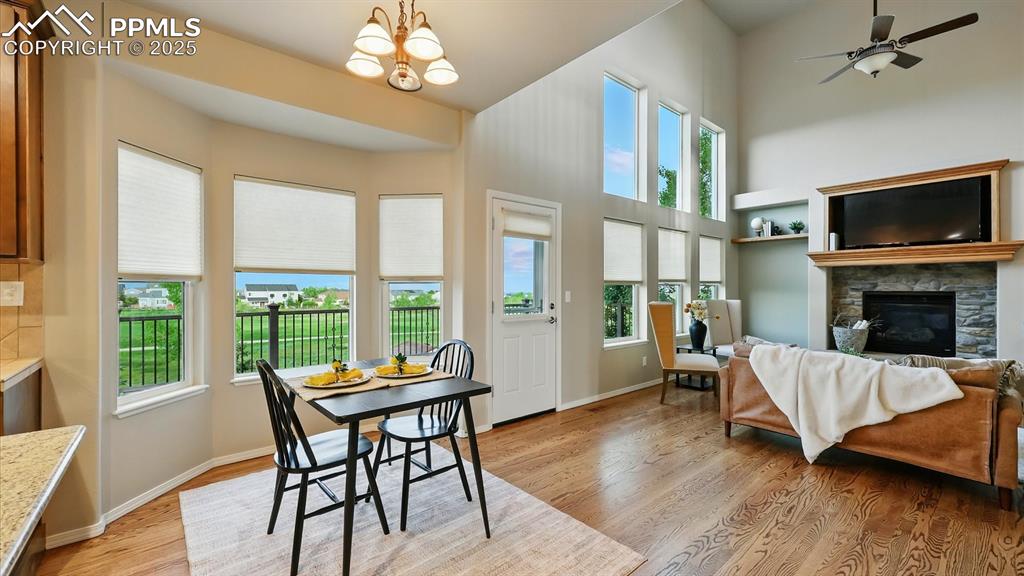
Dining Nook with walk out to a composite deck.
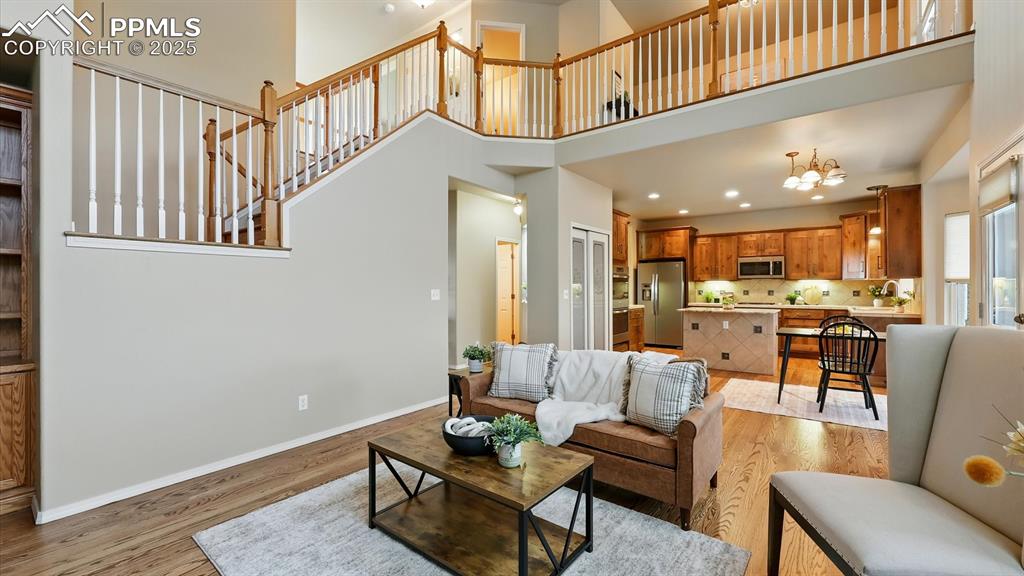
View of the Kitchen and Dining Nook from the Living Room.
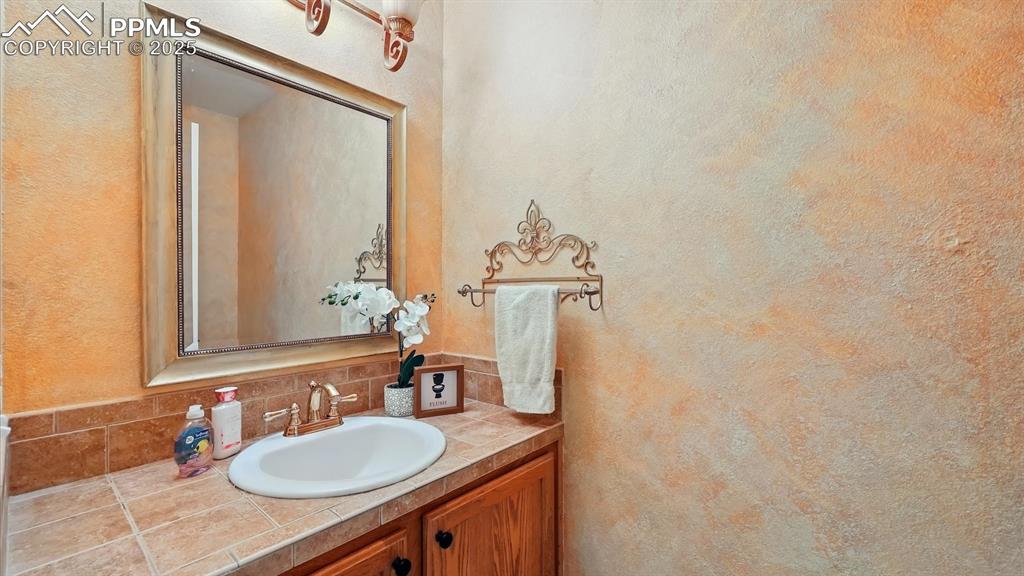
Convenient main level Powder Bathroom with vanity and framed mirror.
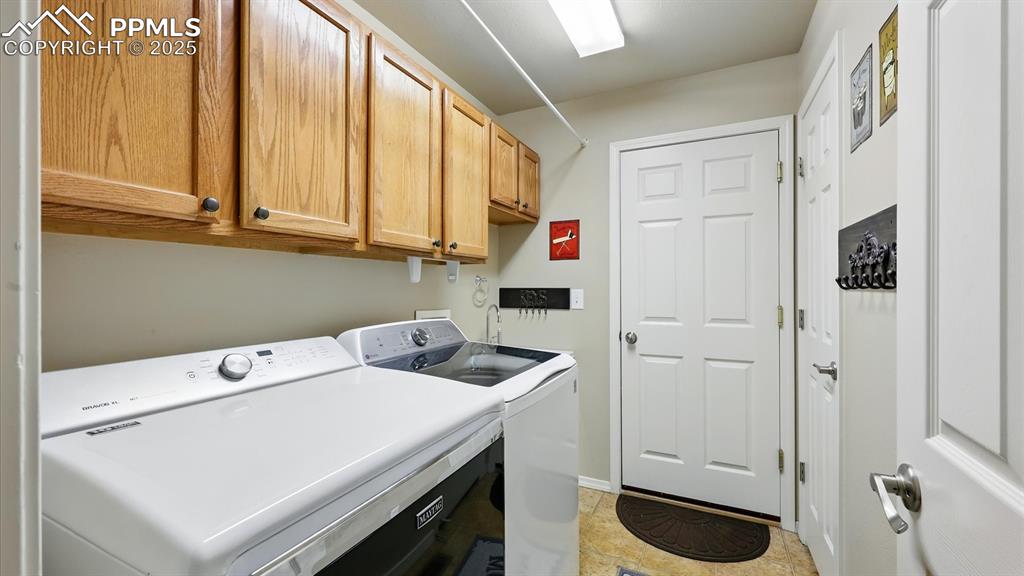
Main Level Laundry Room with upper cabinets and washer/dryer that stays.
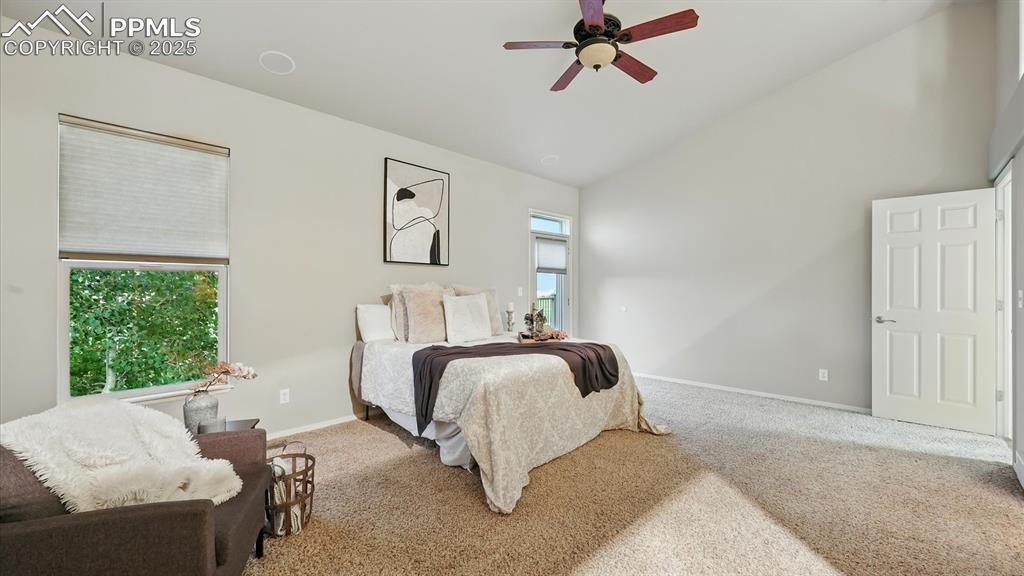
Main Level Primary Bedroom with neutral carpet, a lighted ceiling fan, walk out to the composite deck, walk-in closet, and adjoining 5pc Bathroom.
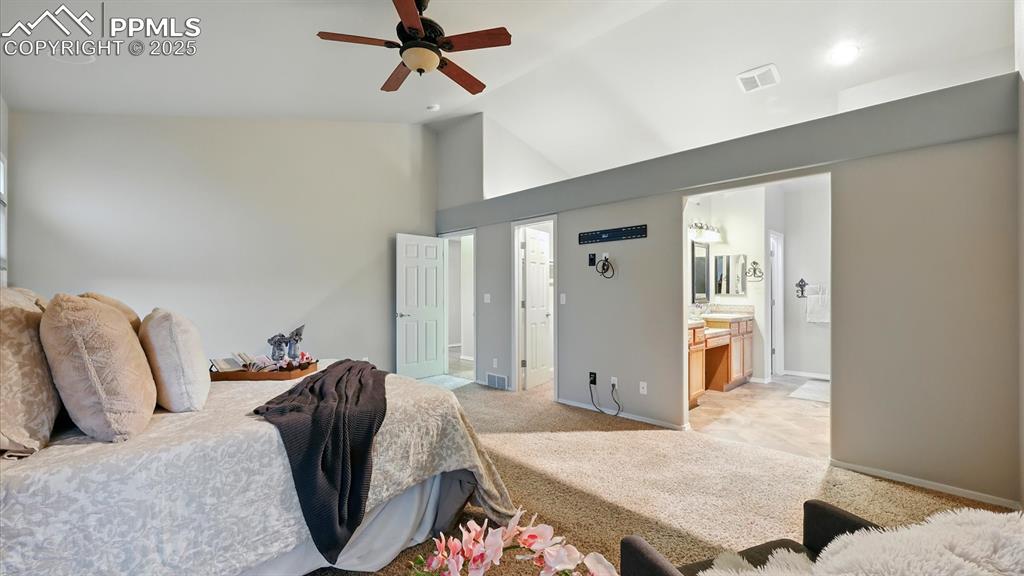
View into the Primary Bathroom from the Primary Bedroom.
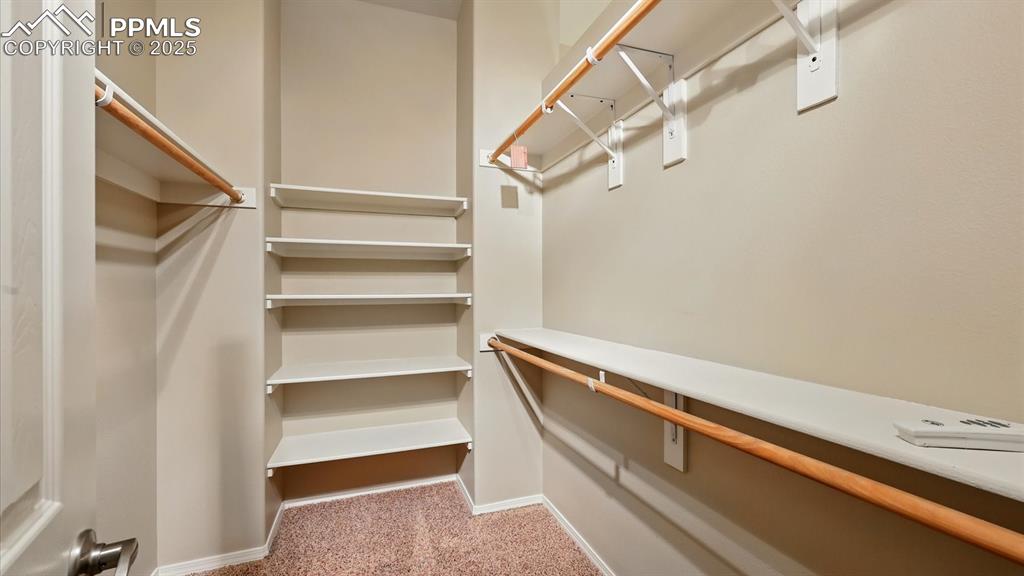
Walk in closet in Primary Bedroom.
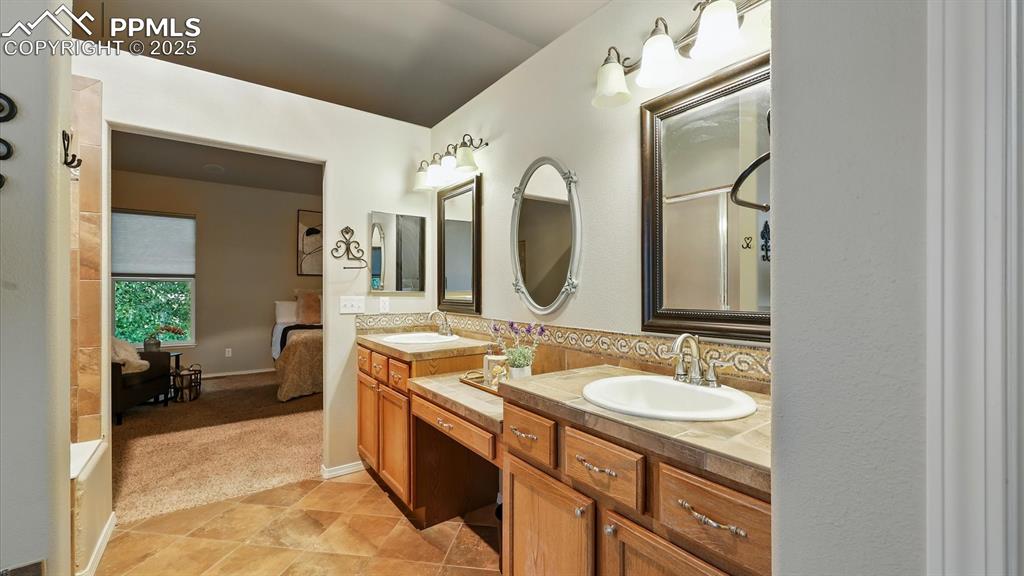
Dual sink vanity with make up counter in Primary Bedroom.
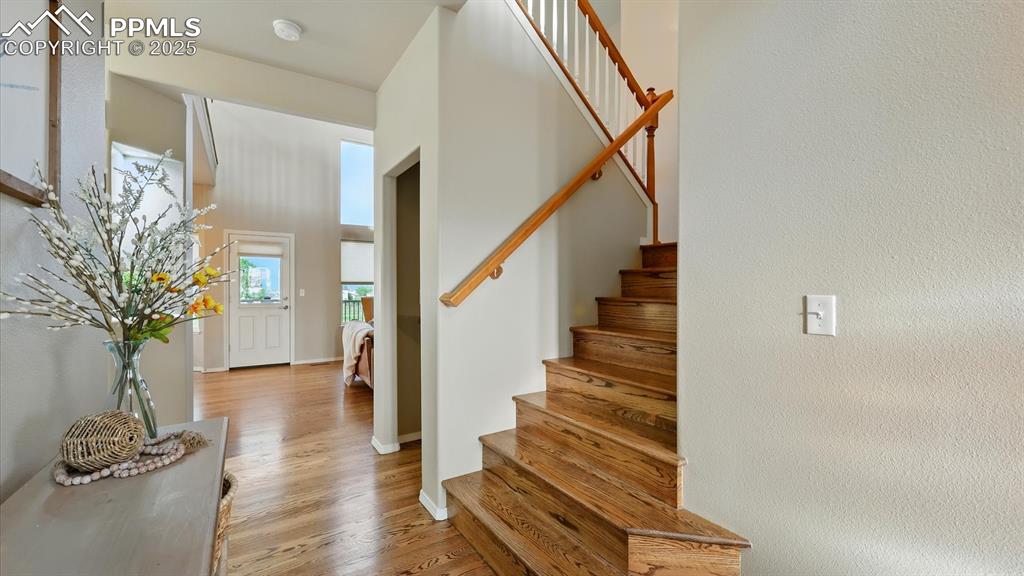
Front Entry with stairs to the upper level.
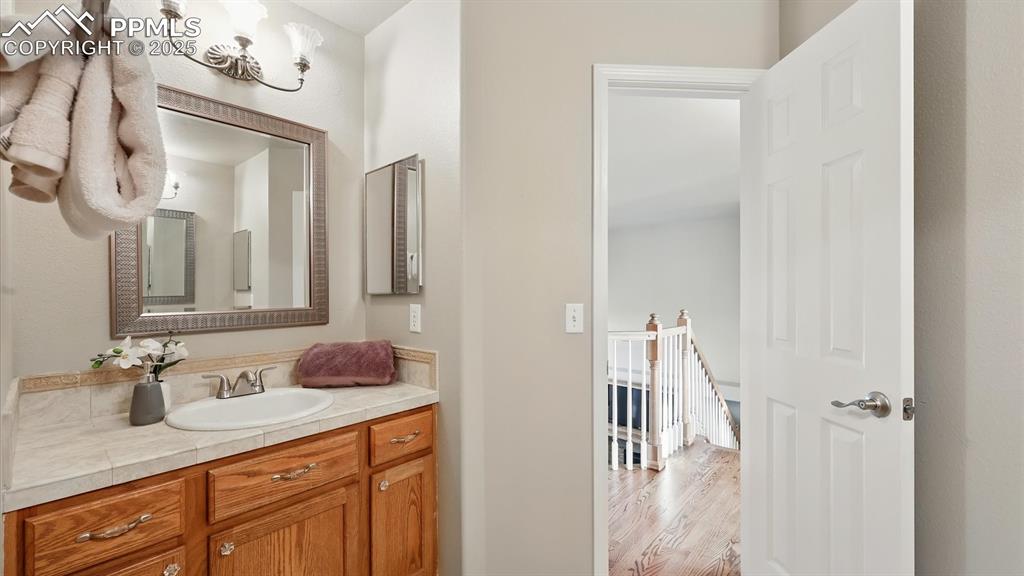
Upper Level Full Bathroom with vanity, framed mirror, and tub/shower.
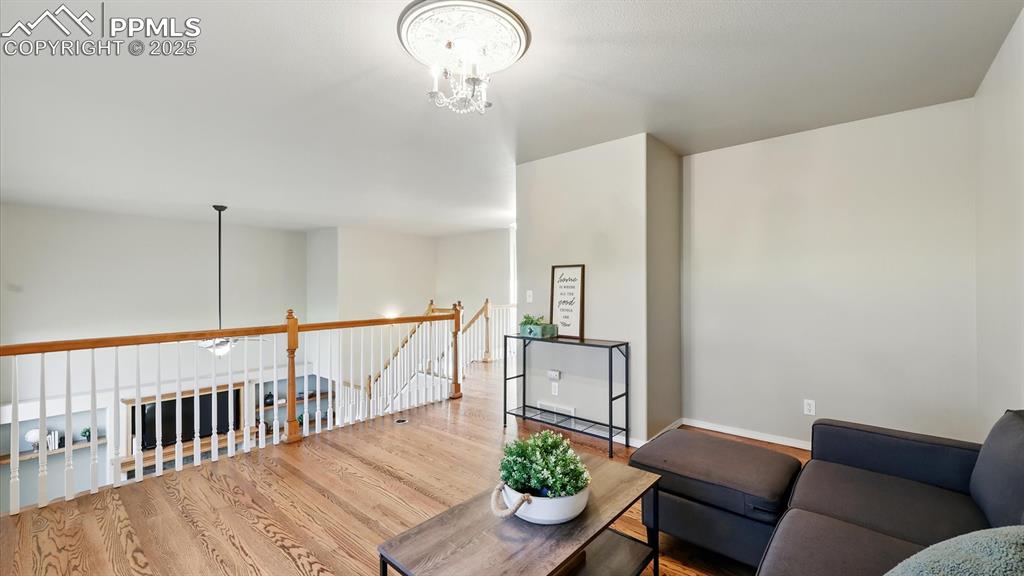
The large loft offers additional space for a 2nd office or creative retreat.
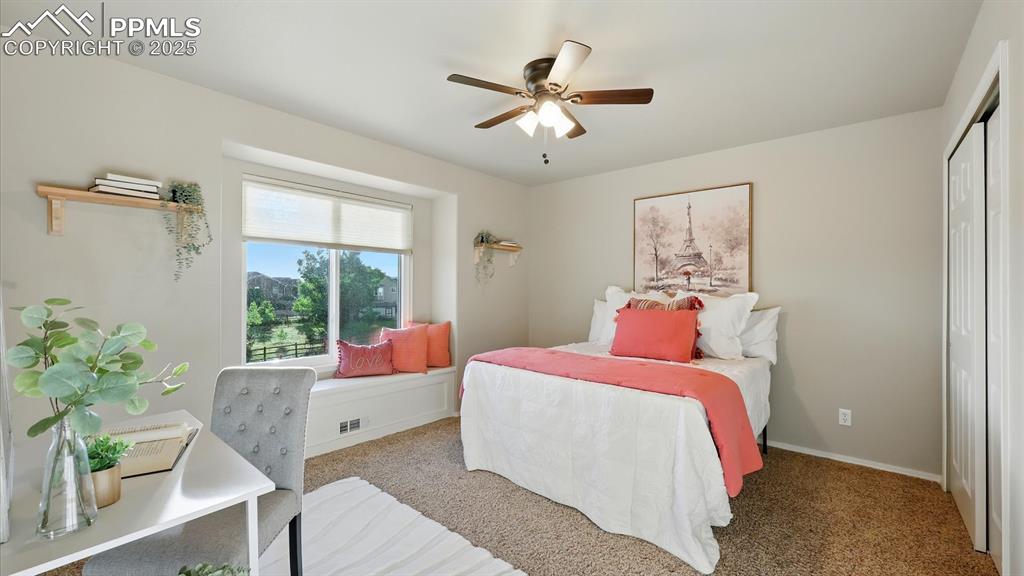
Upper Level Bedroom #2 offers neutral carpet, a lighted ceiling fan, generous closet, and large window with window seat.
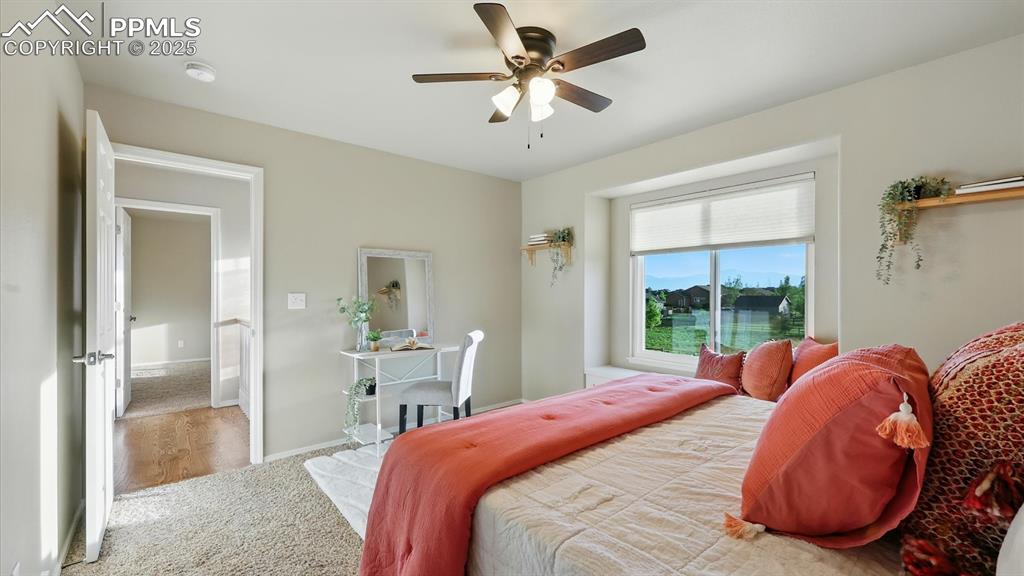
Beautiful views from upper level Bedroom #2.
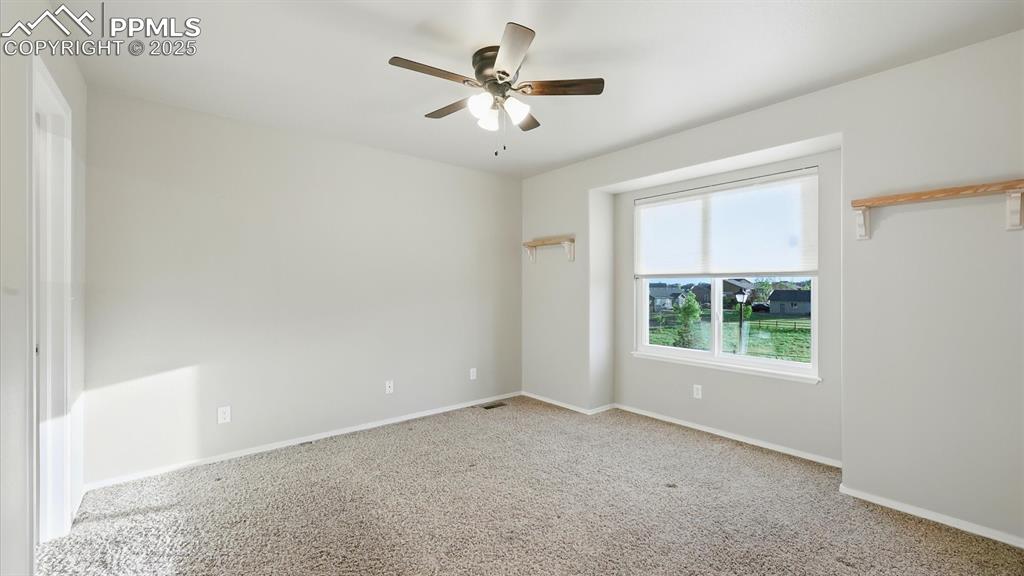
Upper Level Bedroom #3 has neutral carpet, a lighted ceiling fan, generous closet, and large view window.
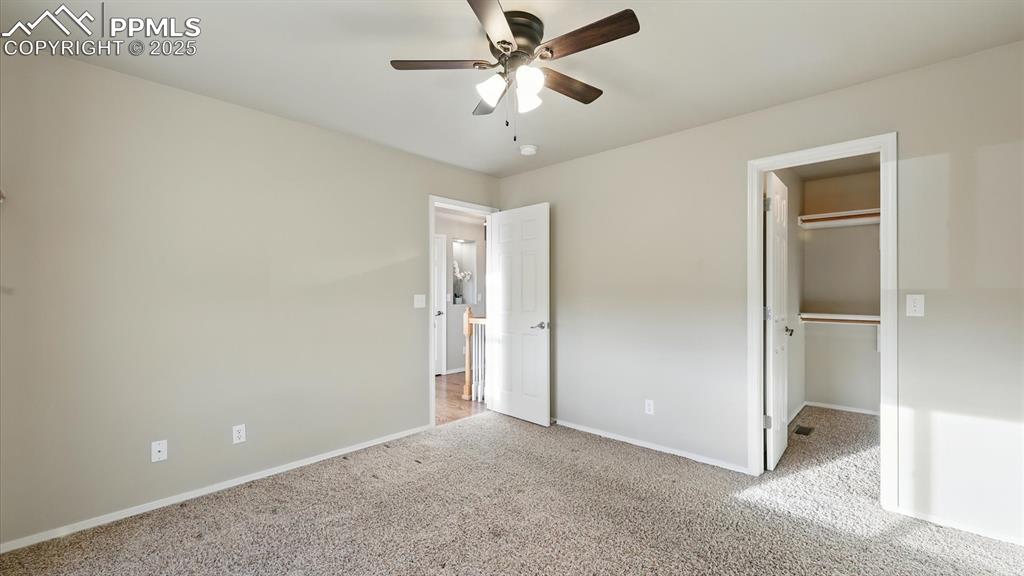
Upper Level Bedroom #3 also has a walk in closet.
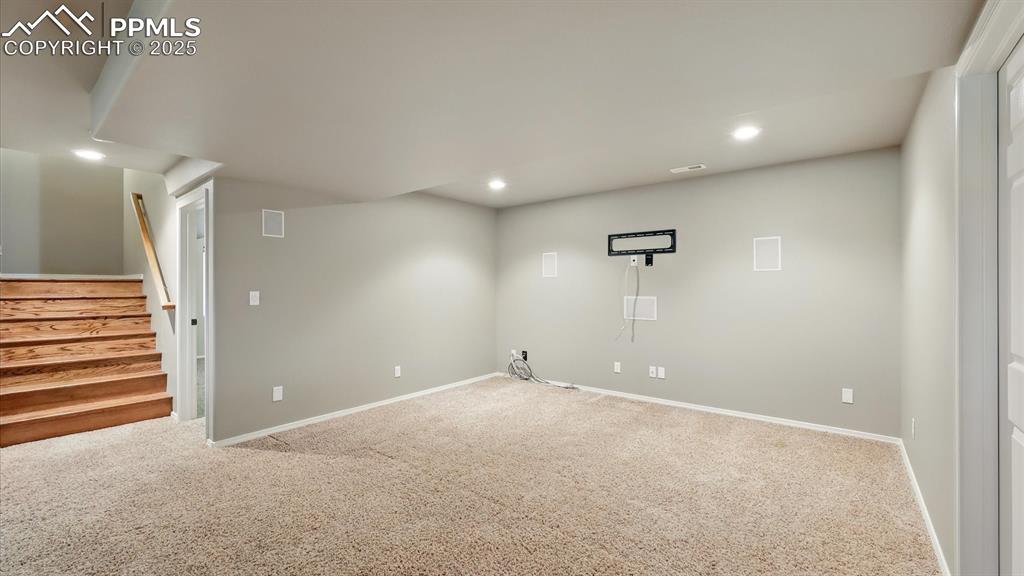
Basement Theatre Area in downstairs Recreation Room.
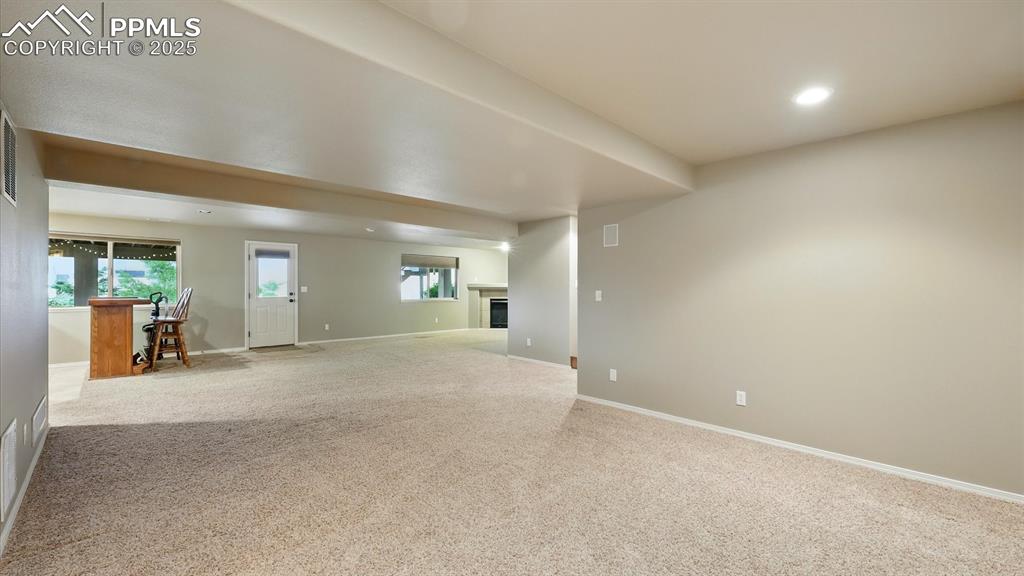
Huge walk out finished Basement with Theatre Area, Family Room, and wet bar with refrigerator.
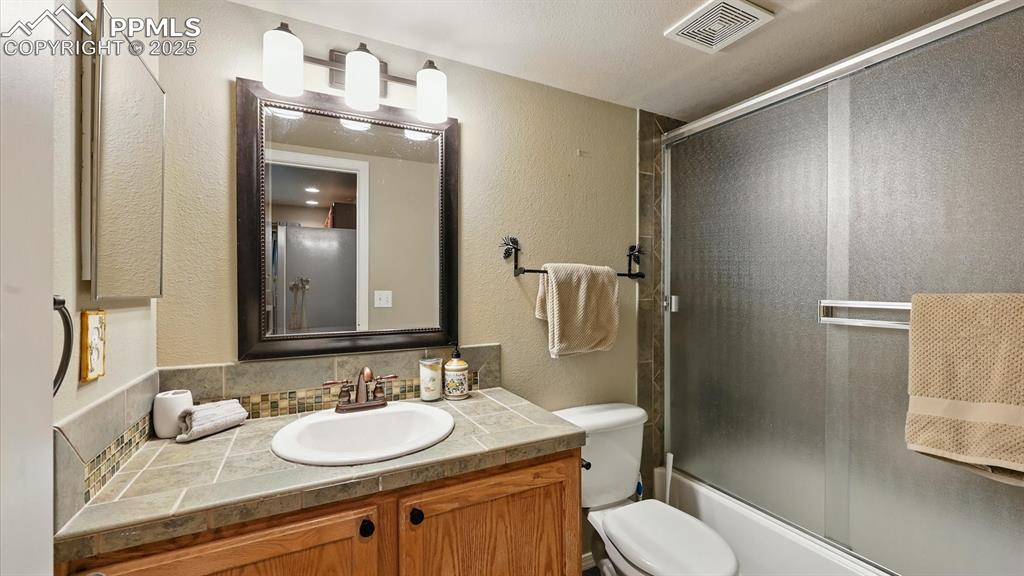
Basement Full Bathroom with vanity, framed mirror, and enclosed tub/shower.
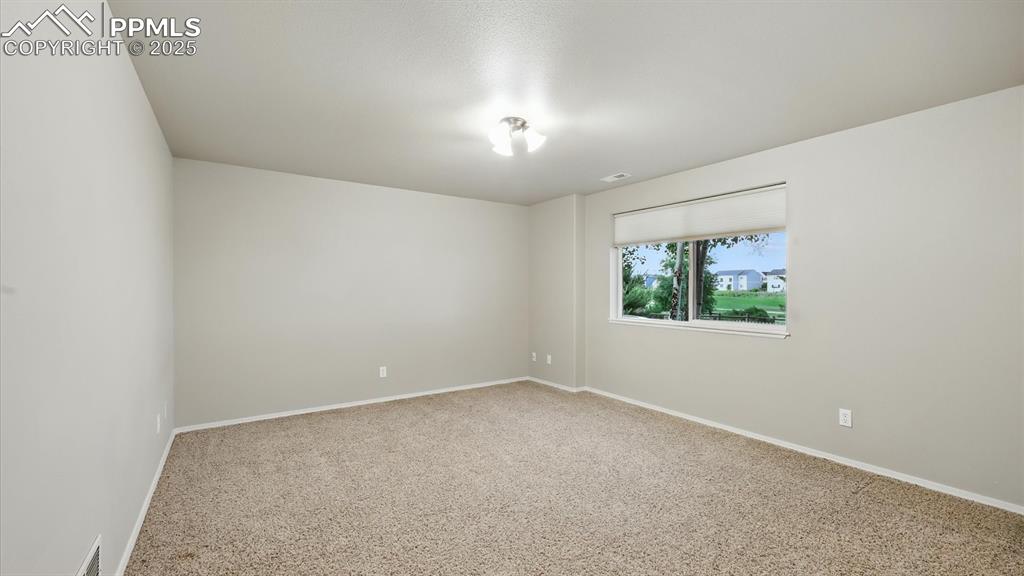
Spacious Basement Bedroom #4 with neutral carpet and lighted ceiling fan.
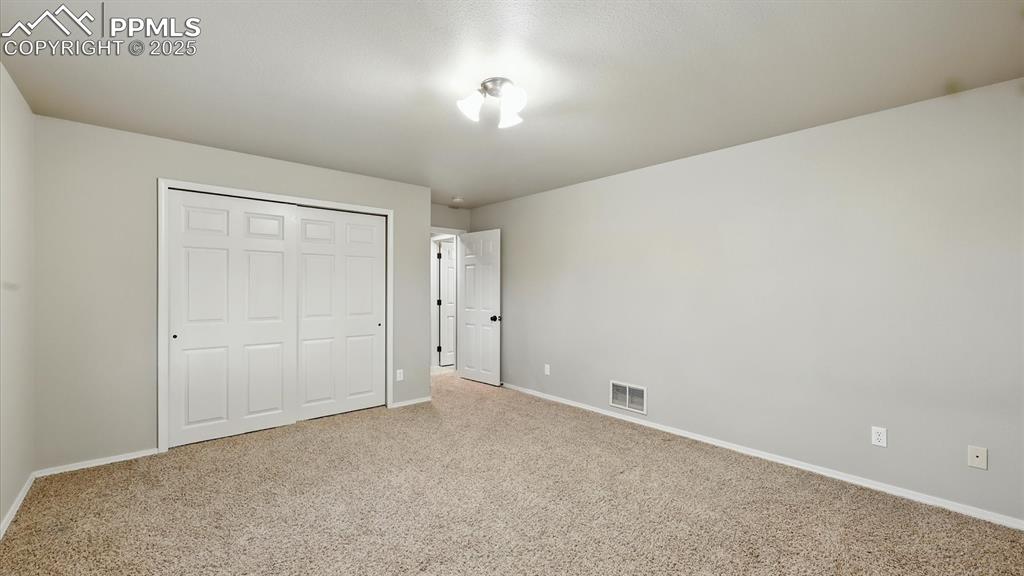
Basement Bedroom #4.
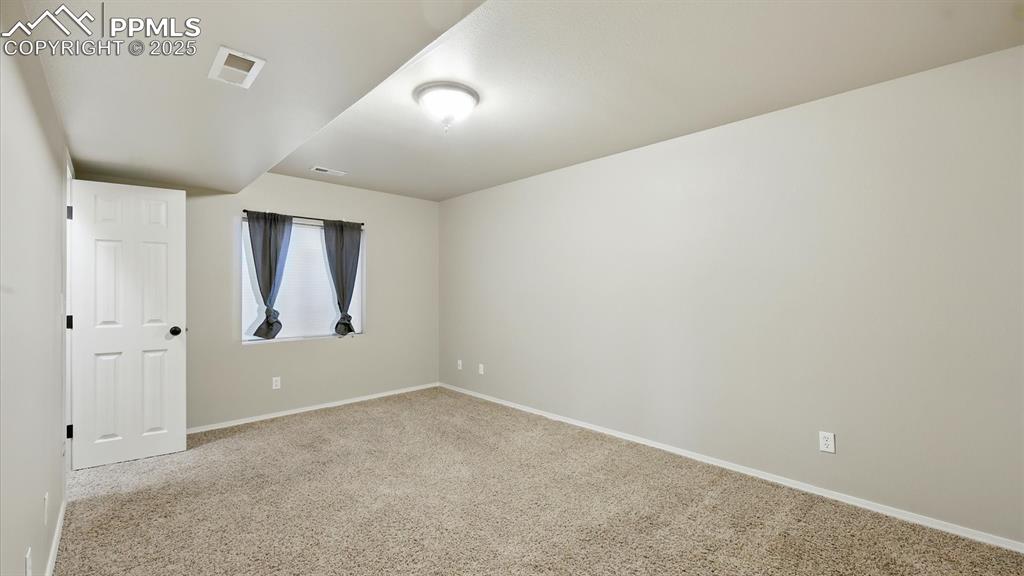
Spacious Basement Bedroom #5 with neutral carpet.
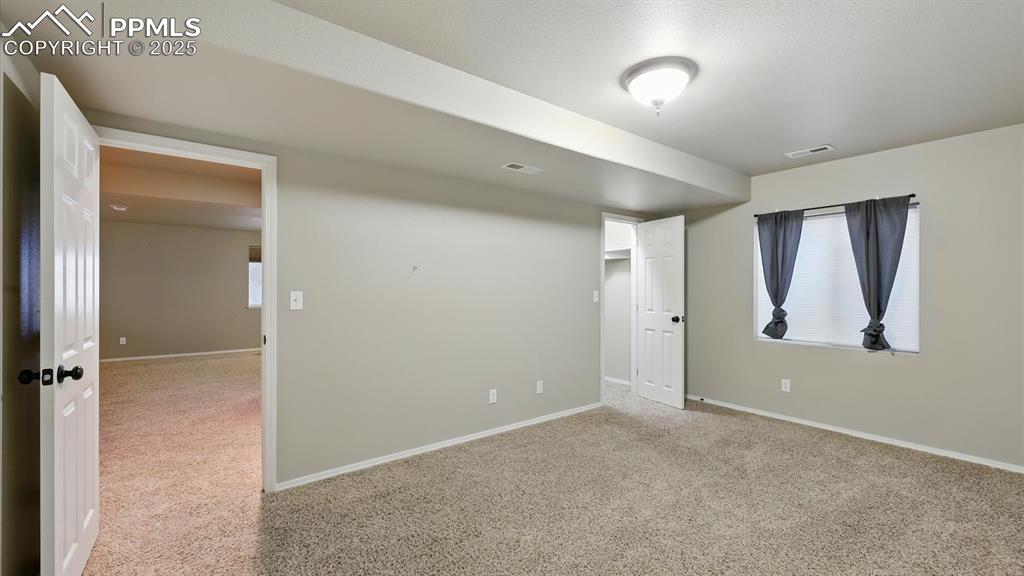
Bedroom #5 has a walk in closet.
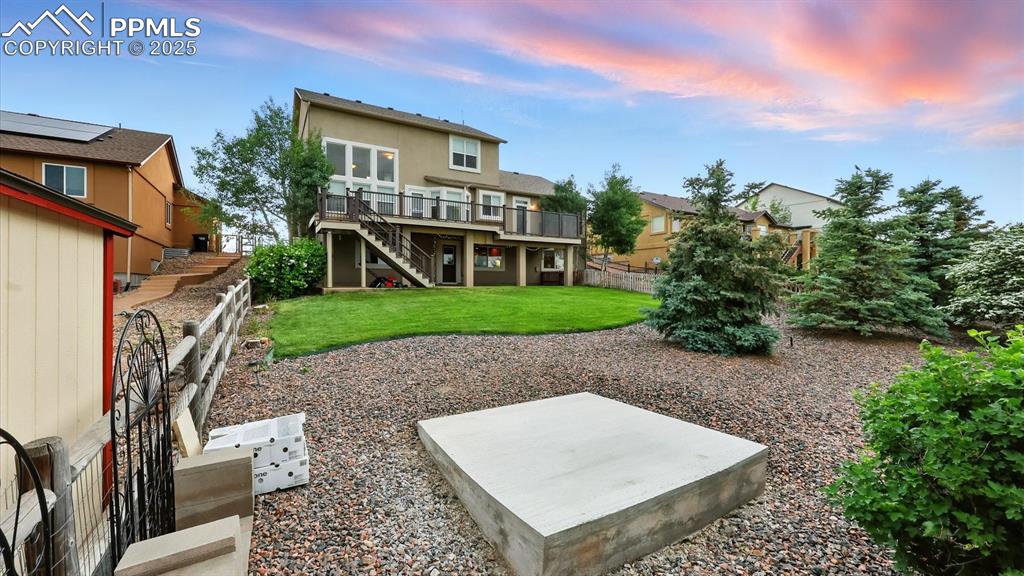
Gorgeous backyard with grass area and fenced, xeriscaped area with raised planters for gardening.
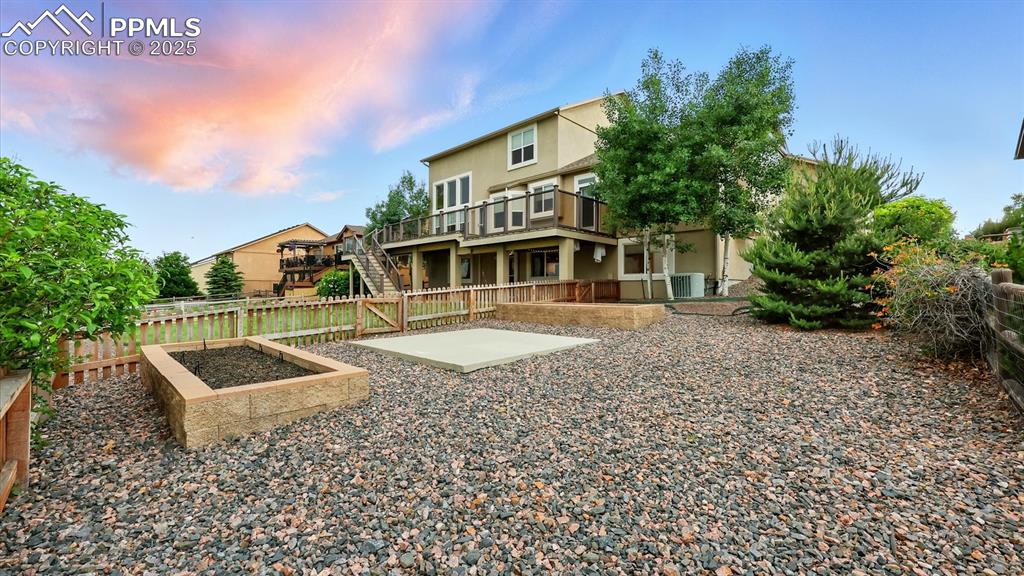
Xeriscaped backyard area with raised planters for gardening.
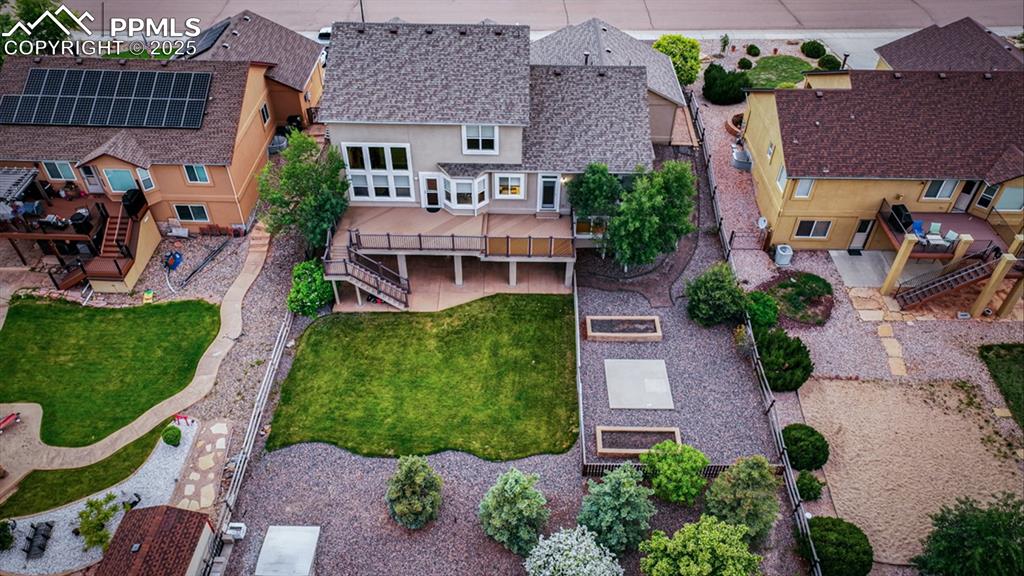
Aerial rear view of home and meticulously landscaped backyard with a composite deck, covered patio, grass area, and xeriscaped area with raised planters for gardening.
Disclaimer: The real estate listing information and related content displayed on this site is provided exclusively for consumers’ personal, non-commercial use and may not be used for any purpose other than to identify prospective properties consumers may be interested in purchasing.