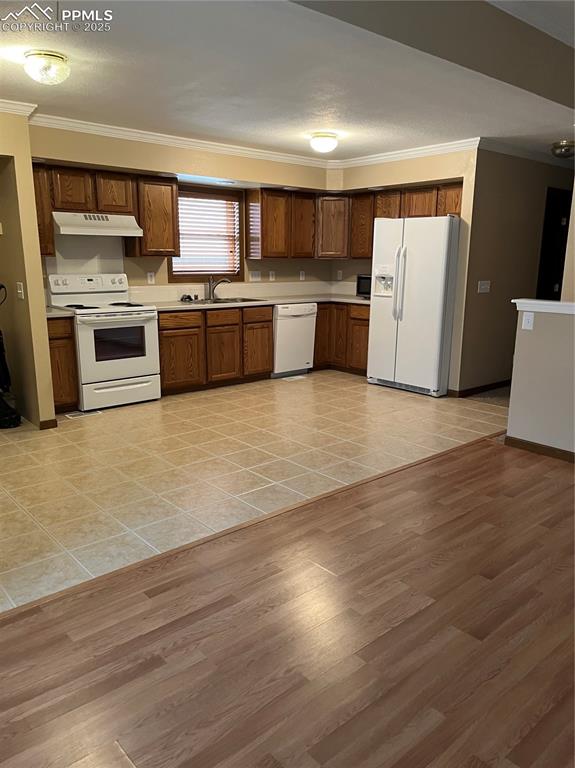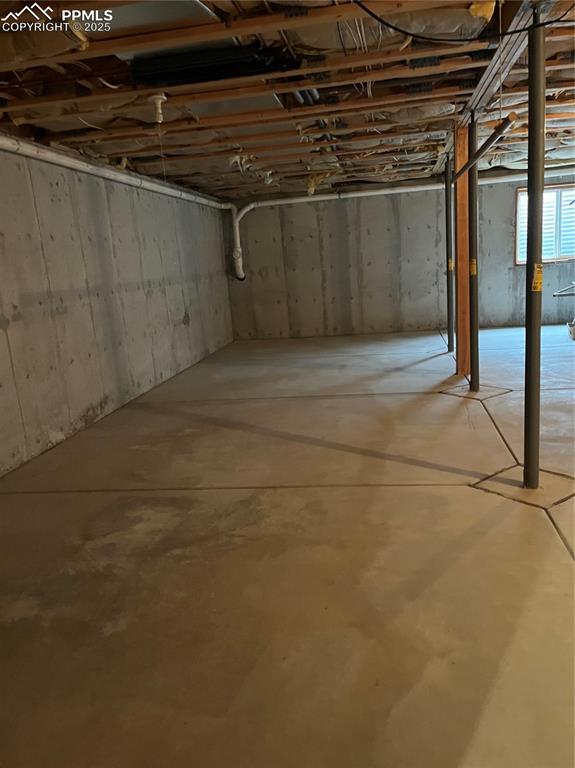321 Aspen Street, Cripple Creek, CO, 80813

Home sits on a nice level corner lot, driveway plus additional parking right in front of the home! Nice little front porch to get out of the weather...

Living room , kitchen and dining all open for super easy entertaining!

looking towards the front door

Kitchen

Main bathroom

One of two 10 X 11 bedrooms

Hall closet great for towels and linens and etc

Master bedroom has an attached bathroom

Master bath access from bedroom features large dual sink vanity and nice vinyl tub/shower

Master walk-in closet

22 X 17 front part of basement has a temporary wall separating from other and sports an egress window for some natural light

rest of the unfinished basement also has an egress window is total 54 X 17 feet to create what space YOU might need
Disclaimer: The real estate listing information and related content displayed on this site is provided exclusively for consumers’ personal, non-commercial use and may not be used for any purpose other than to identify prospective properties consumers may be interested in purchasing.