3906 Smoke Tree Drive, Colorado Springs, CO, 80920

View of front of home featuring brick siding

Carpeted foyer entrance featuring electric panel and a textured ceiling

Unfurnished living room featuring a textured ceiling, a tiled fireplace, carpet, a chandelier, and stairs

Unfurnished living room featuring a tiled fireplace, stairway, light colored carpet, and built in features

Half bathroom featuring vanity

Stairs featuring a chandelier, carpet floors, and wood finished floors

Kitchen featuring stainless steel appliances, a breakfast bar, under cabinet range hood, a peninsula, and dark wood-type flooring

Kitchen featuring white cabinetry, stainless steel appliances, a kitchen bar, and a peninsula

Kitchen with appliances with stainless steel finishes, dark countertops, under cabinet range hood, white cabinetry, and dark wood-style floors

Kitchen featuring stainless steel appliances, a kitchen bar, white cabinets, dark wood-type flooring, and a textured ceiling

Main level staircase

Stairs with a textured ceiling, a ceiling fan, and carpet floors

Unfurnished bedroom featuring a closet and carpet flooring

Master bedroom with new carpet lofted ceiling and a walkin closet

Master bedroom window

Carpeted empty room with a textured ceiling and baseboards

Bathroom with double vanity and light tile patterned floors

Bathroom featuring double vanity and toilet

Upstairs Bathroom off master bedroom, featuring toilet, tile patterned flooring, shower / washtub combination double sink, built in linen shelves and skylight

Upstairs full bath, featuring tile patterned floors, tiled tub / shower combination, double vanity lots of light from skylight

Corridor with light carpet and baseboards

Upstairs second bedroom with vaulted ceilings. featuring carpet floors and baseboards

Upstairs second bedroom featuring a closet and carpet

Upstairs third bedroom with vaulted ceilings

Upstairs third bedroom window

Below grade area with stairway and carpet flooring

Downstairs staircase with carpet and baseboards
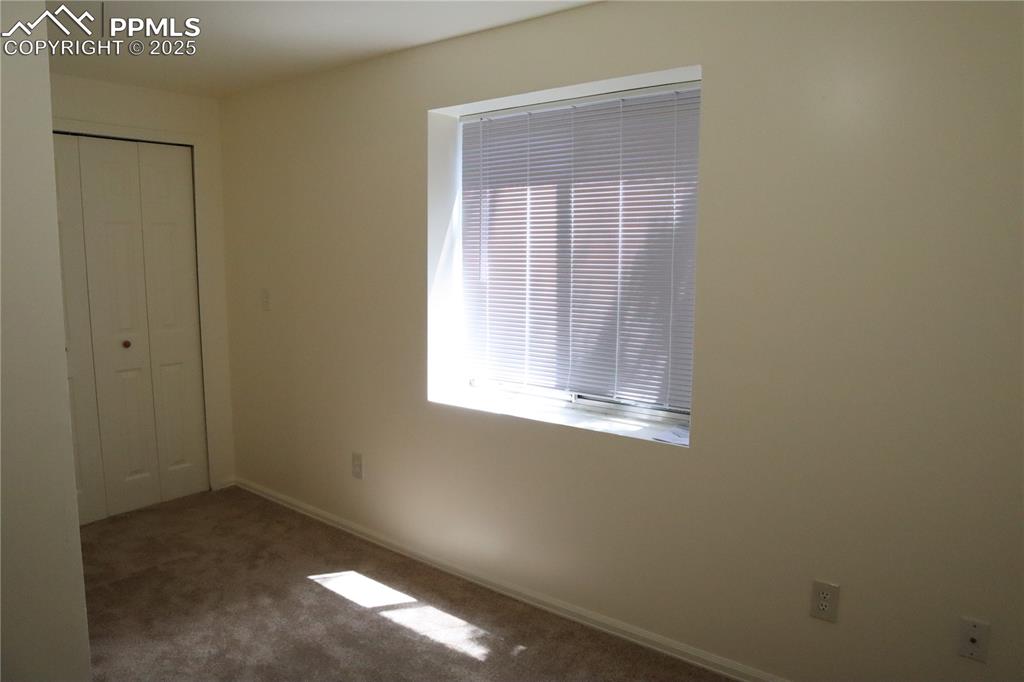
Downstairs bedroom featuring a walk in closet, carpet, and baseboards
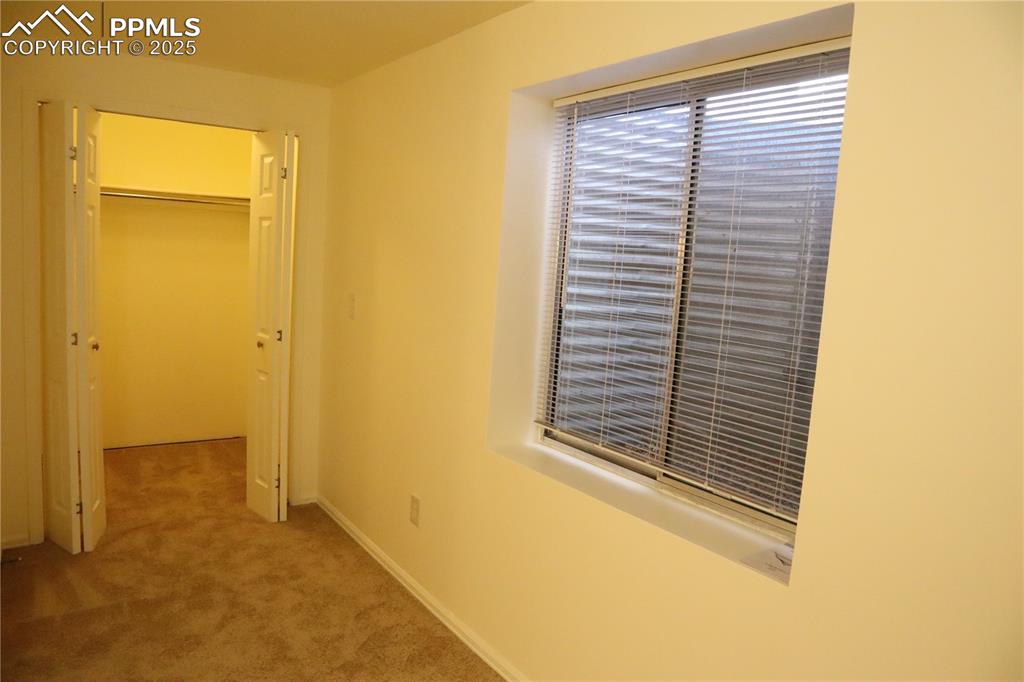
Unfurnished bedroom with light colored carpet and baseboards
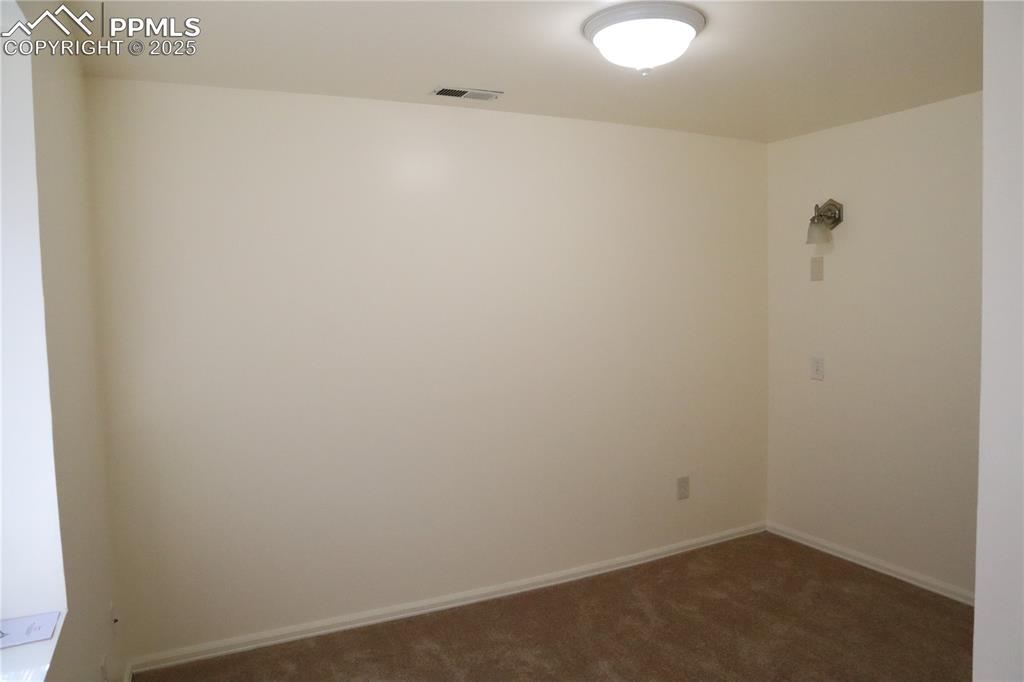
Downstair Bedroom
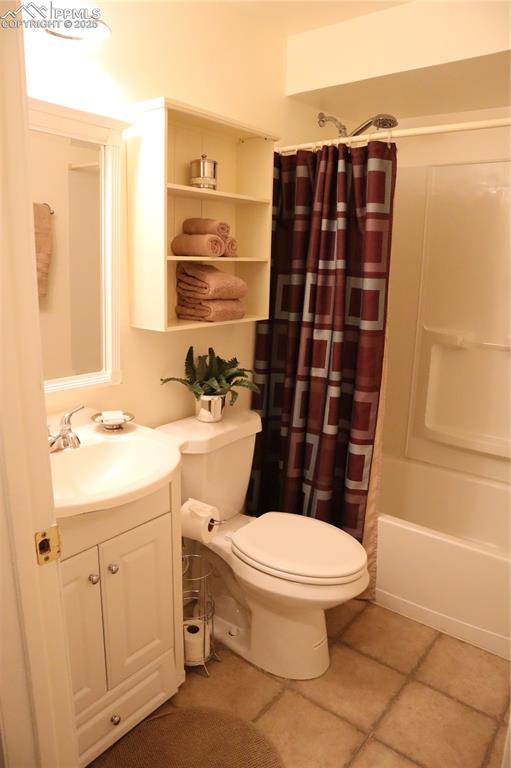
Full bathroom featuring vanity, light tile patterned flooring, and shower / bath combo
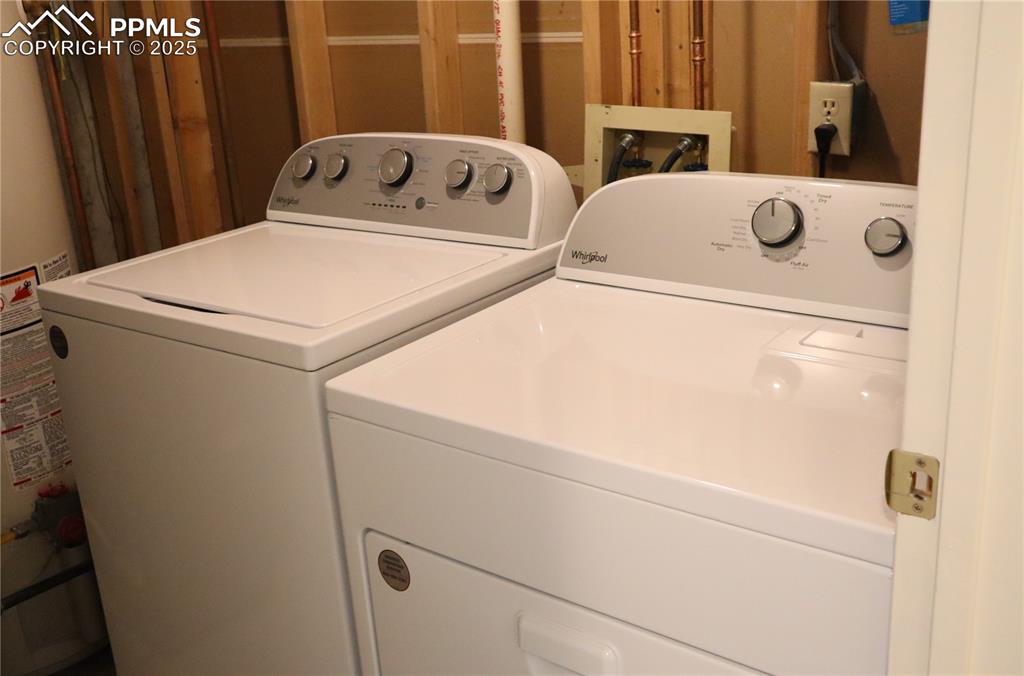
Laundry room featuring new washer and clothes dryer
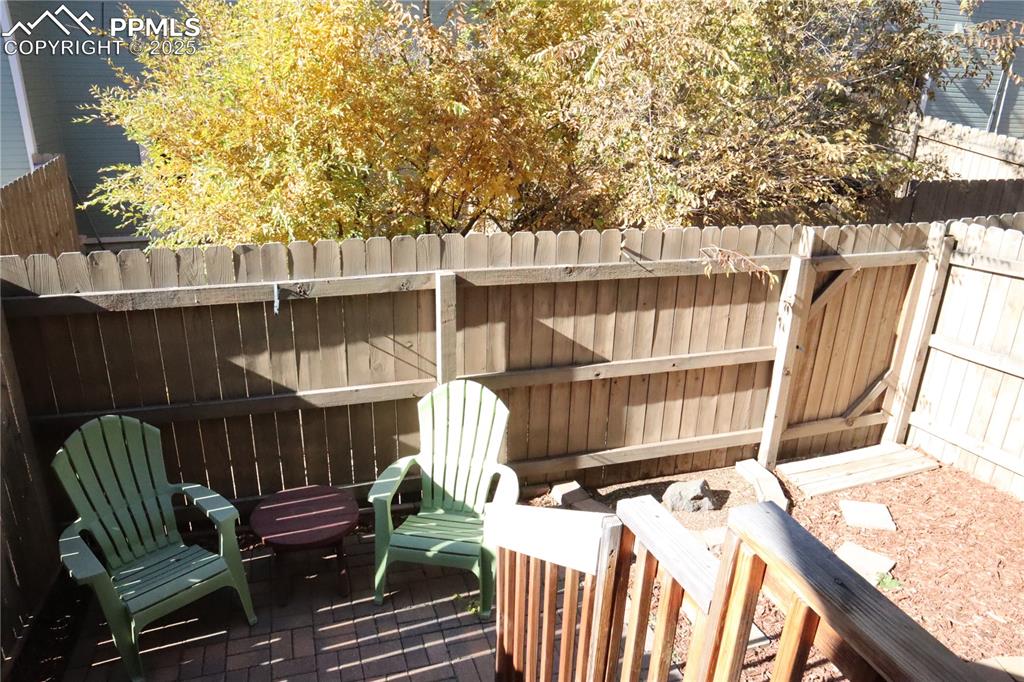
View of patio / terrace
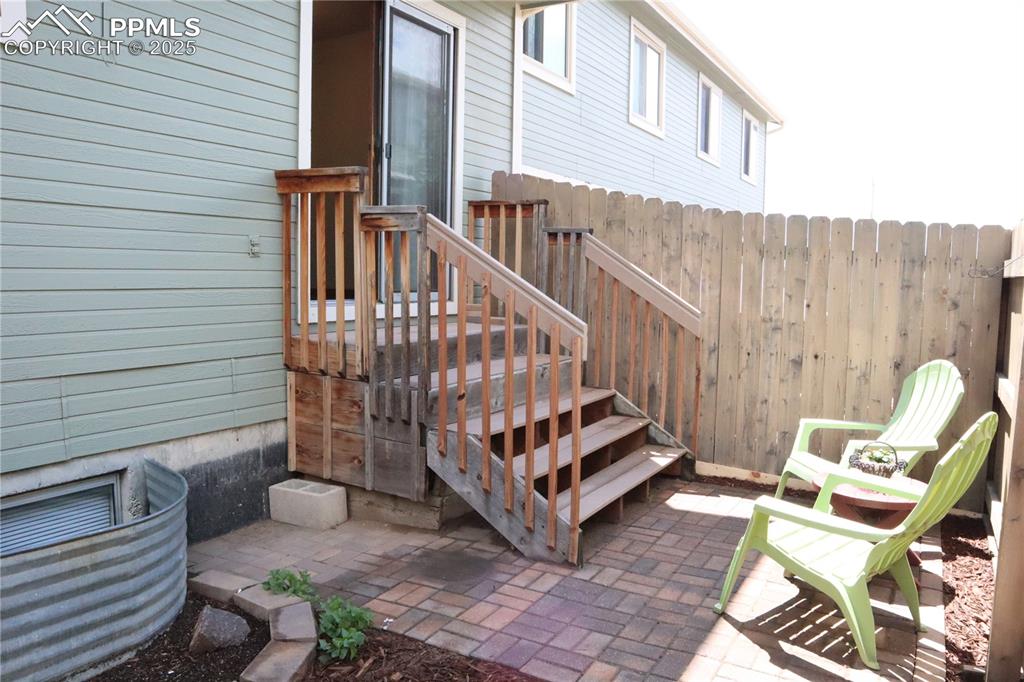
View of patio / terrace
Disclaimer: The real estate listing information and related content displayed on this site is provided exclusively for consumers’ personal, non-commercial use and may not be used for any purpose other than to identify prospective properties consumers may be interested in purchasing.