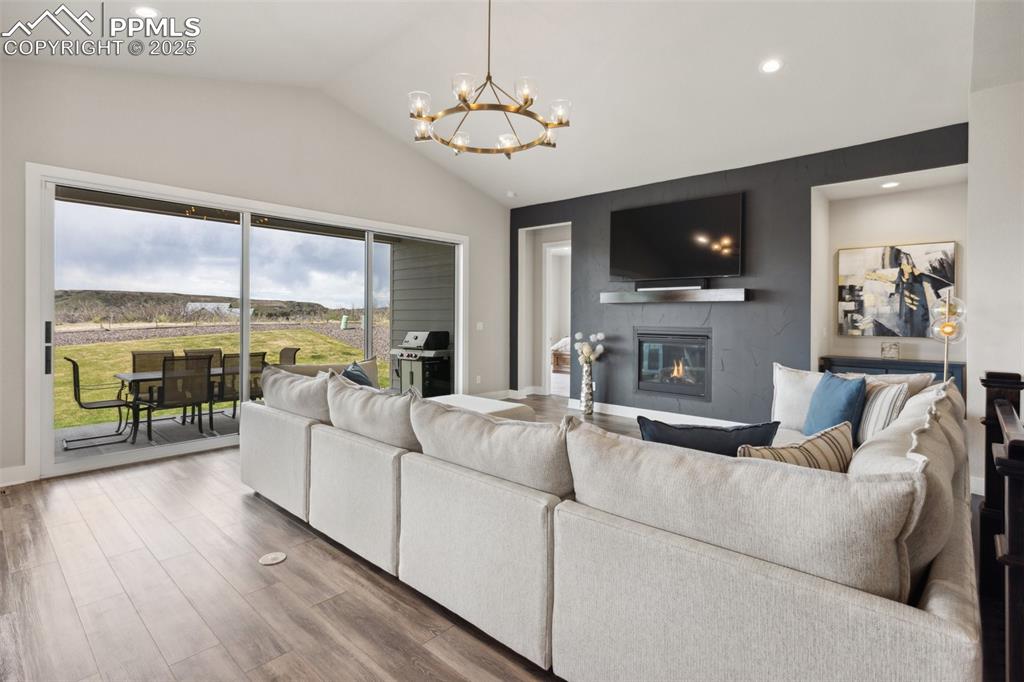863 Edenborn Place, Castle Rock, CO, 80104

Aerial View

Front of Structure

Home faces Mt. Montaine and open space, plus backs to open space! (no direct front/back neighbor)

ELK grazing out front (view from front yard, facing Mt. Montaine) June 3rd 2025

Backing to Open Space and trail system below

Enter into the dramatic, wide foyer

Entry

Beautiful entry sets the tone for this hard to find Chatfield open floor plan

Beautiful hand trowel finish surrounds the gas fireplace in the family room

Living Room

Massive, upgraded oversized Island is great for entertaining!

Kitchen

Kitchen

Enjoy mountain views from the kitchen area

Eat-in kitchen dining space with separate walk out

Large, walk in pantry

Separate formal dining space with recessed lighting and adjacent butlers pantry

Wake up to mountain views in the Spacious Primary Suite

Bedroom

UPGRADED Floor to Ceiling SPA BATH with dual shower heads & dual drying stations!

SPA Bath with dual vanities, soaking tub, massive double shower

2nd main level bedroom with walk-in closet

2nd bed attached Jack and Jill bath

3rd main level bedroom with walk in closet

3rd bedroom attached Jack and Jill bathroom

Jack and Jill shower

Main level Office with glass, French doors for privacy

HUGE Drop Zone with ample storage!

Large laundry with sink and counter space, adjoins primary suite & hallway

15' slider brings the outdoors inside! Backs to Open Space!

Patio

Patio

WOW, views views views

Huge 53x15 Living /Rec Room / Wet Bar /

Beautiful Wet Bar with Island, Quartz counters, pendant lights is open to rec room

Large 22 x 16 Exercise Room or your imagination

4th Bedroom has never been used

4th bedroom

4th bathroom is brand new!

Gaming niche or reading nook (to right)

Views you come to Colorado for

DEER (June 2nd 2025) visit very often!

Deer visiting on another day

ELK (in front of home)

Dreamy sunsets from back patio

Home situated on unique single row of homes on culdesac with no front/rear neighbors!!!
Disclaimer: The real estate listing information and related content displayed on this site is provided exclusively for consumers’ personal, non-commercial use and may not be used for any purpose other than to identify prospective properties consumers may be interested in purchasing.