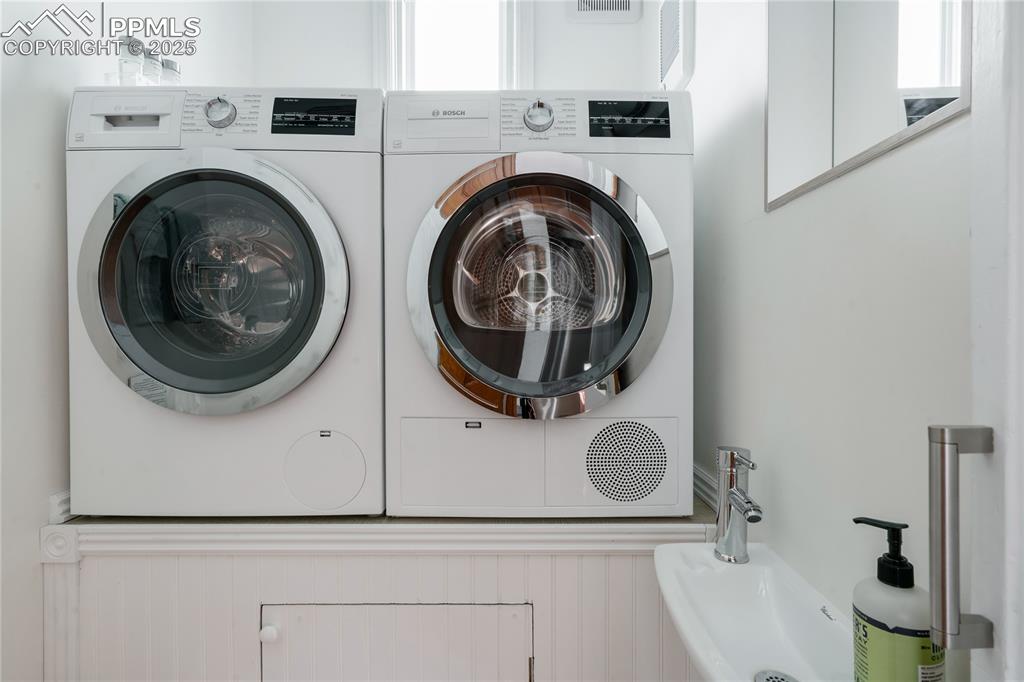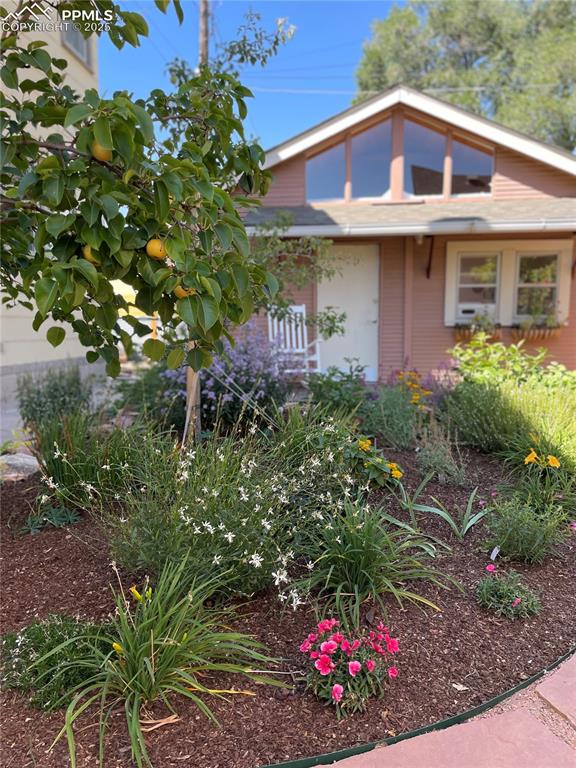726 N Weber Street, Colorado Springs, CO, 80903

Front of Structure

Living Room

Living Room

Living Room

Entry

Dining Area

Dining Area

Dining Area

Kitchen

Kitchen

Kitchen

Kitchen

Kitchen

Bar

Kitchen

Bedroom

Bedroom

Bedroom

Bathroom

Bathroom

Bedroom

Bathroom

Laundry

Side of Structure

Patio

Yard

Other

Front of Structure

Entry

Kitchen

Living Room

Entry

Other

Other

Bedroom

Living Room

Living Room

Laundry

Bathroom

Bathroom

Laundry

Community

Side of Structure

Front of Structure

Side of Structure
Disclaimer: The real estate listing information and related content displayed on this site is provided exclusively for consumers’ personal, non-commercial use and may not be used for any purpose other than to identify prospective properties consumers may be interested in purchasing.