16422 Mountain Flax Drive, Monument, CO, 80132

View of front of property featuring board and batten siding, driveway, and a garage
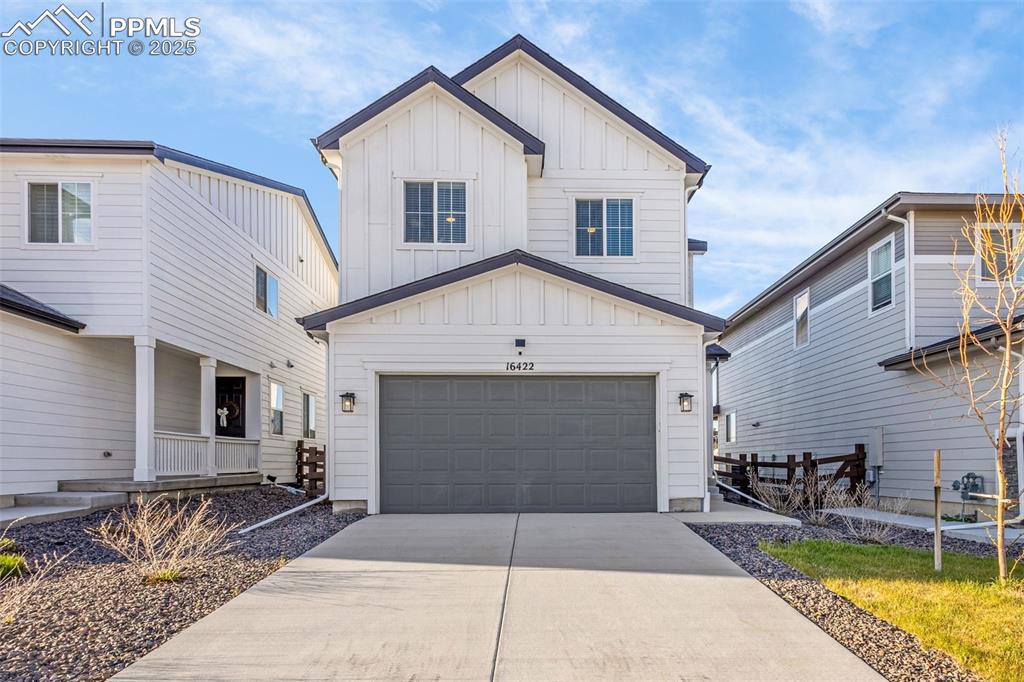
View of front of home featuring board and batten siding, an attached garage, and driveway
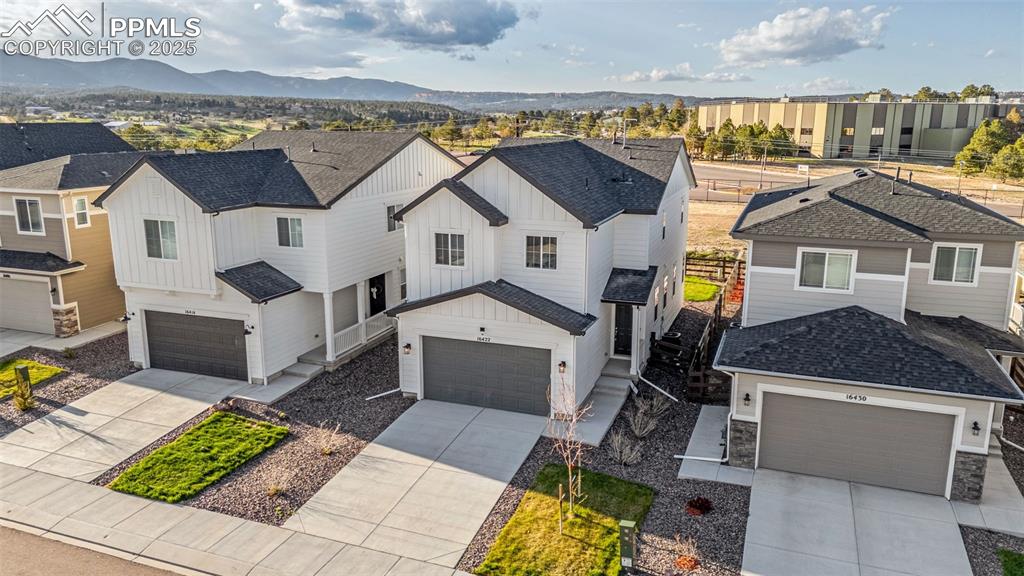
Aerial perspective of suburban area featuring a mountainous background
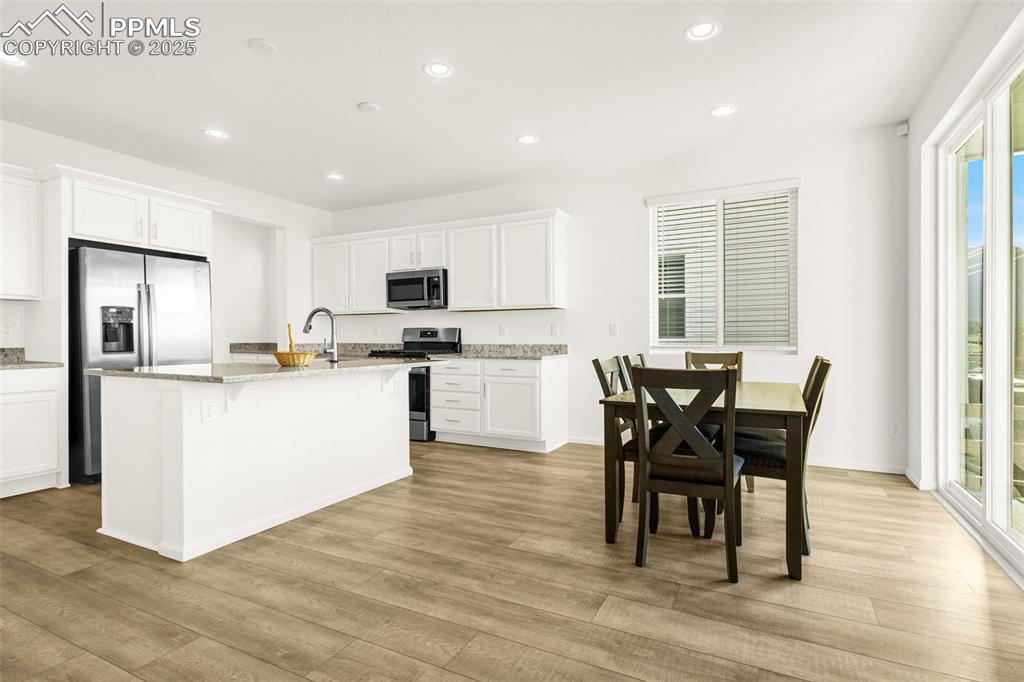
Kitchen with appliances with stainless steel finishes, light wood-style floors, healthy amount of natural light, and recessed lighting
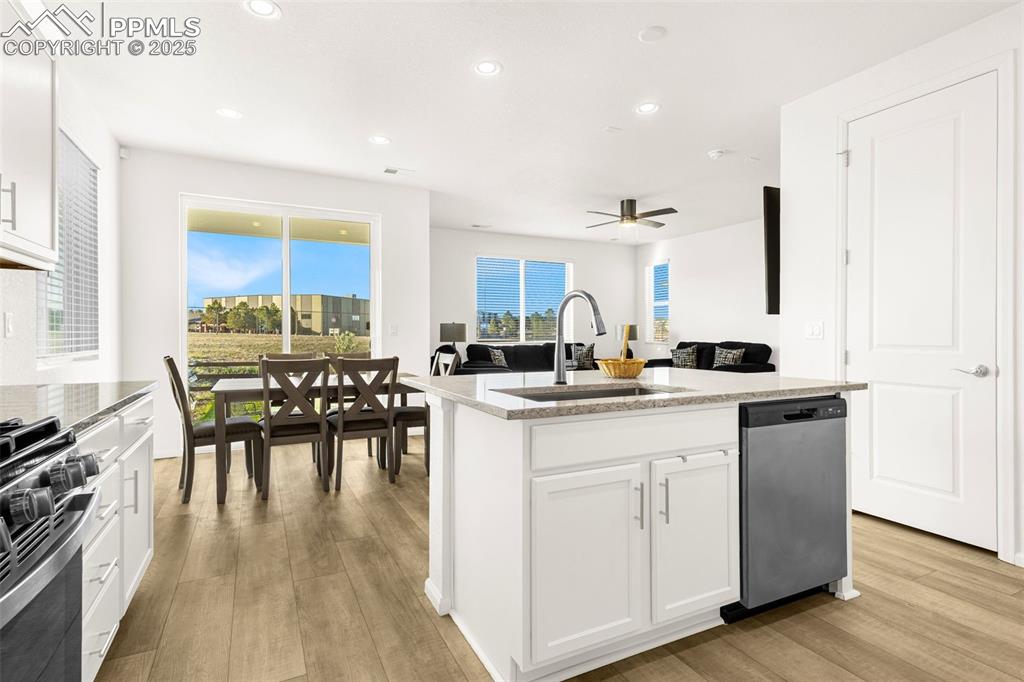
Kitchen with stainless steel dishwasher, a sink, range with gas cooktop, light wood-style floors, and a ceiling fan
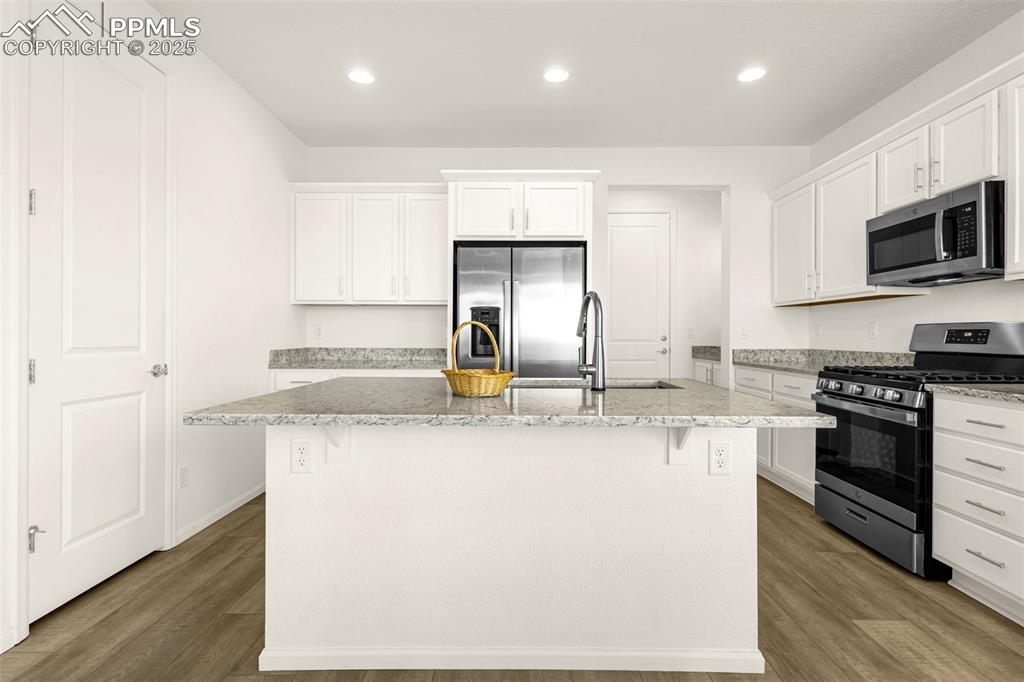
Kitchen featuring appliances with stainless steel finishes, a kitchen island with sink, wood finished floors, recessed lighting, and light stone countertops
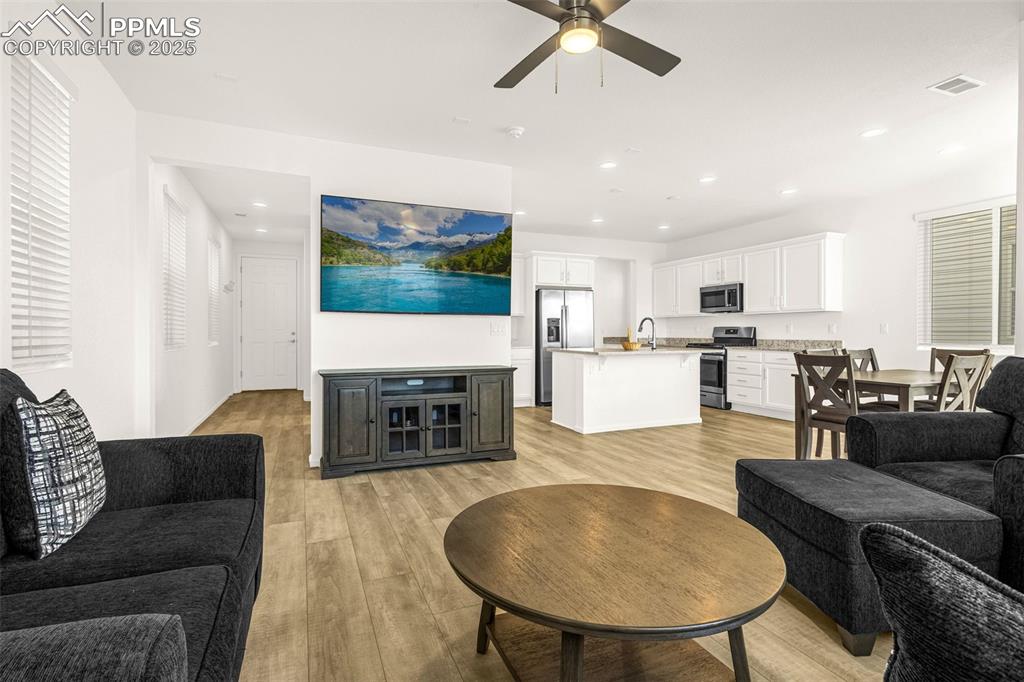
Living area with light wood-style flooring, ceiling fan, and recessed lighting
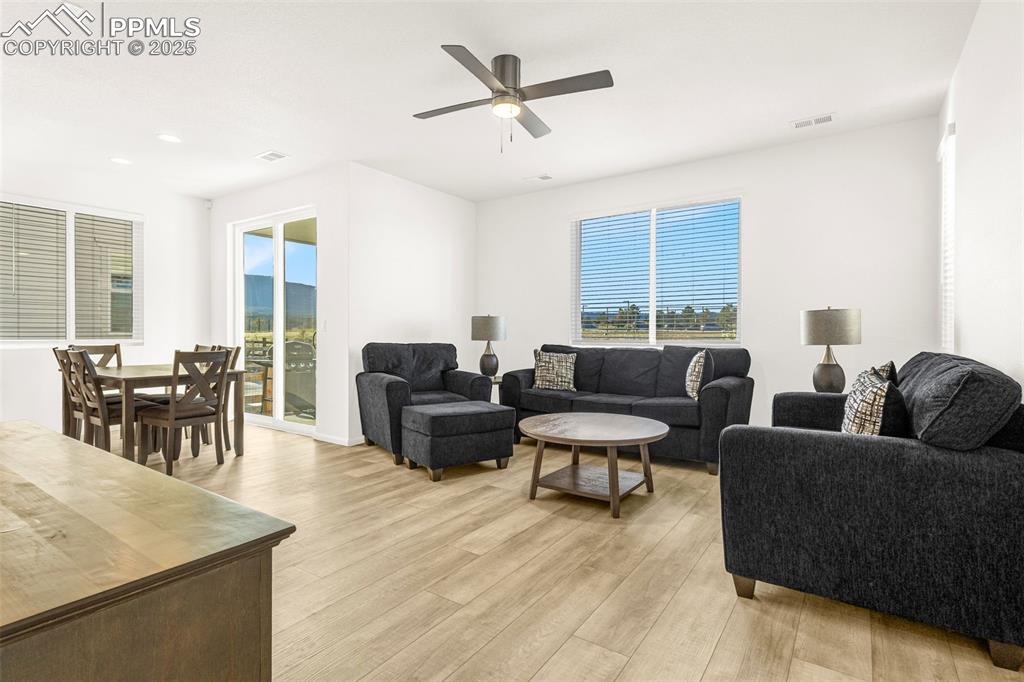
Living area featuring light wood-style floors, healthy amount of natural light, ceiling fan, and recessed lighting
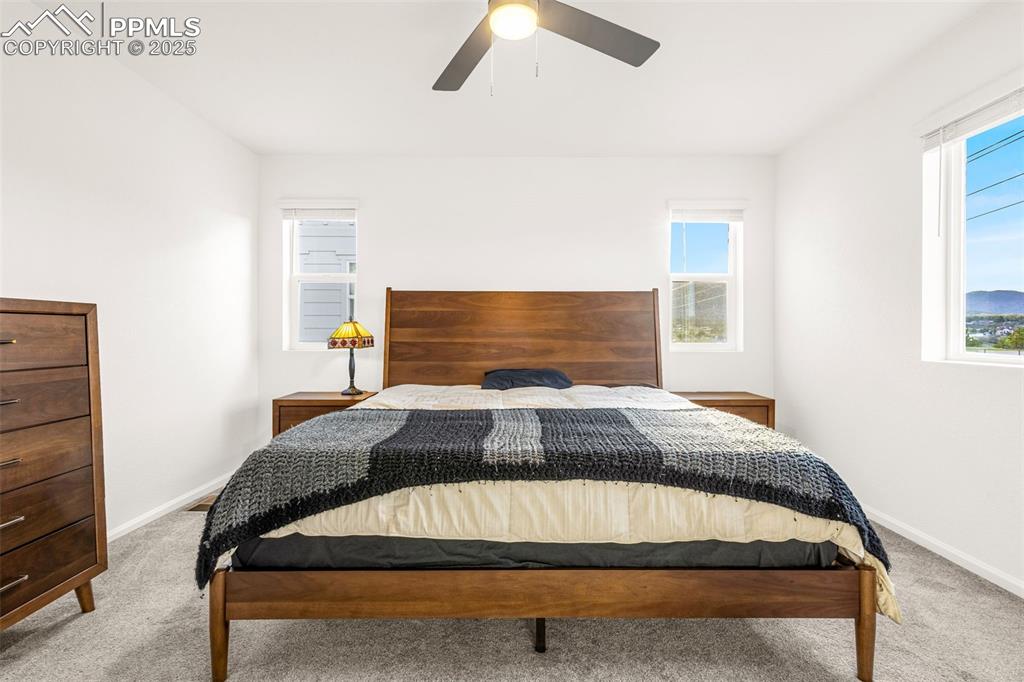
Bedroom with carpet floors, baseboards, and a ceiling fan
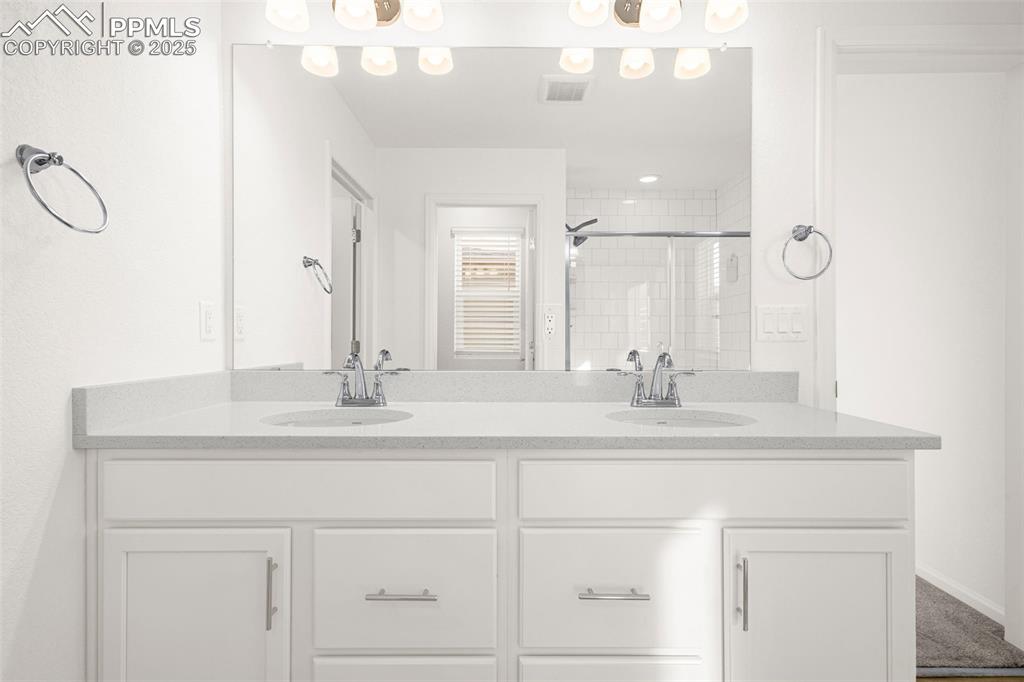
Full bathroom featuring a stall shower and double vanity
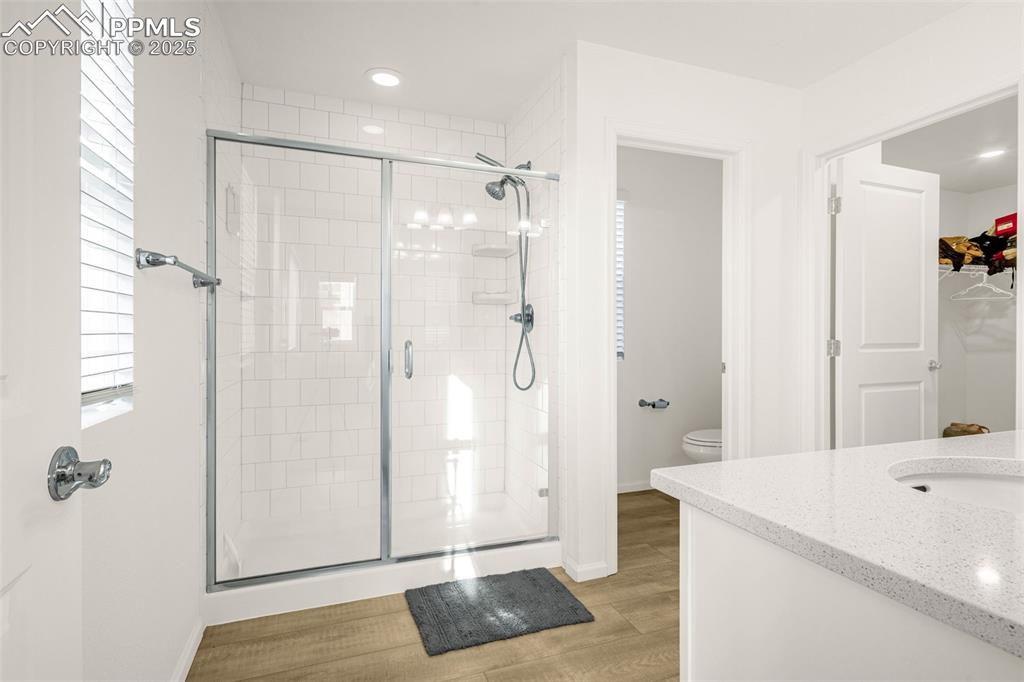
Full bath with a shower stall, toilet, wood finished floors, and baseboards
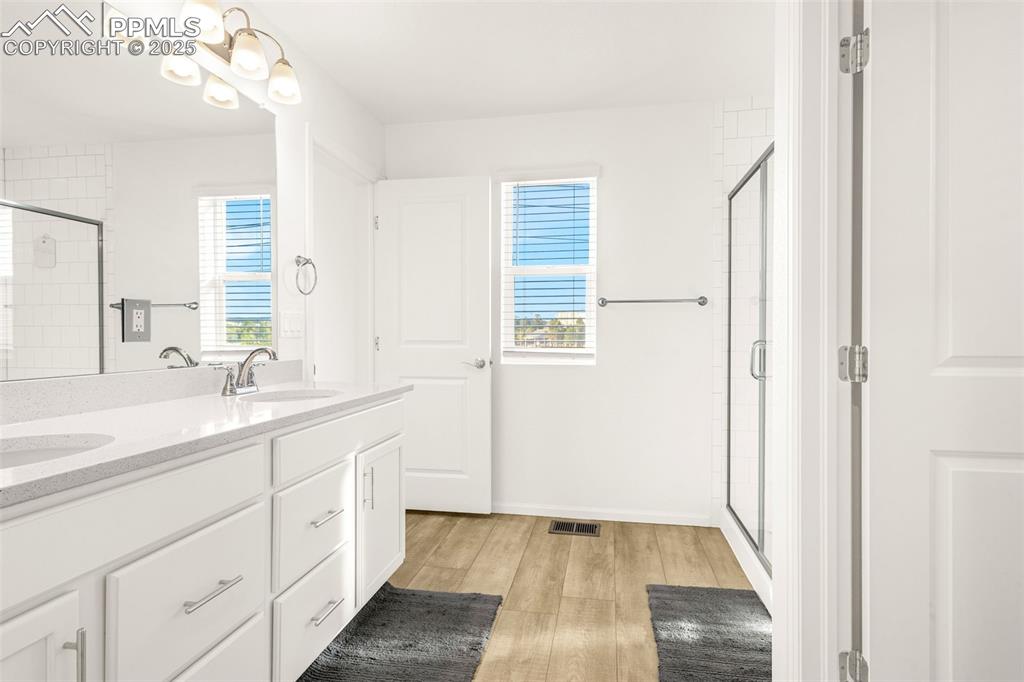
Bathroom featuring a shower stall, wood finished floors, and double vanity
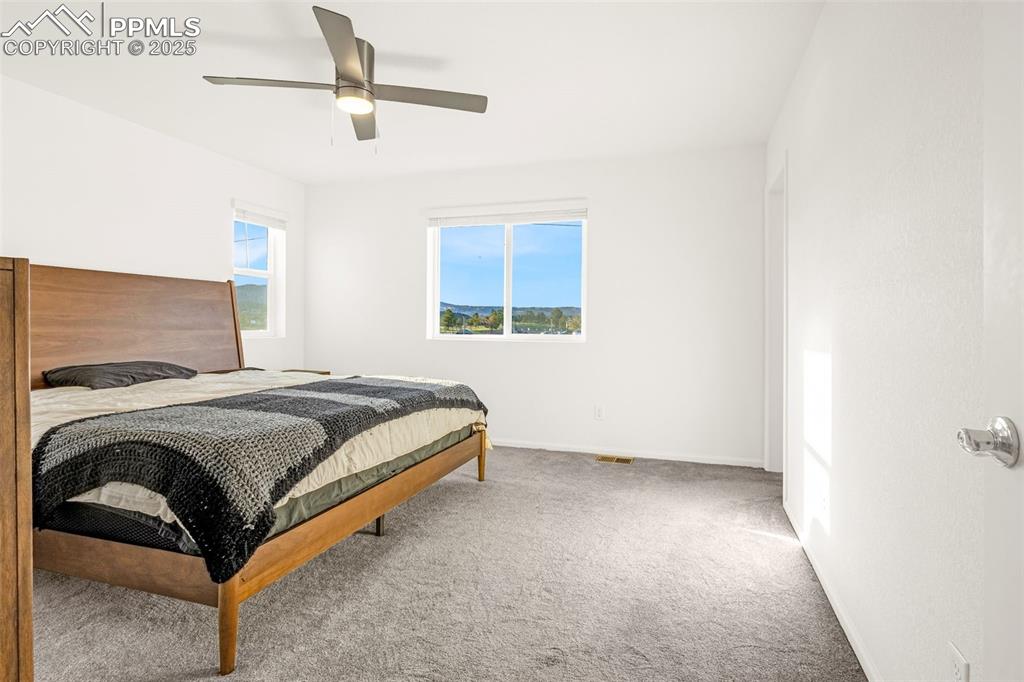
Carpeted bedroom featuring baseboards and ceiling fan
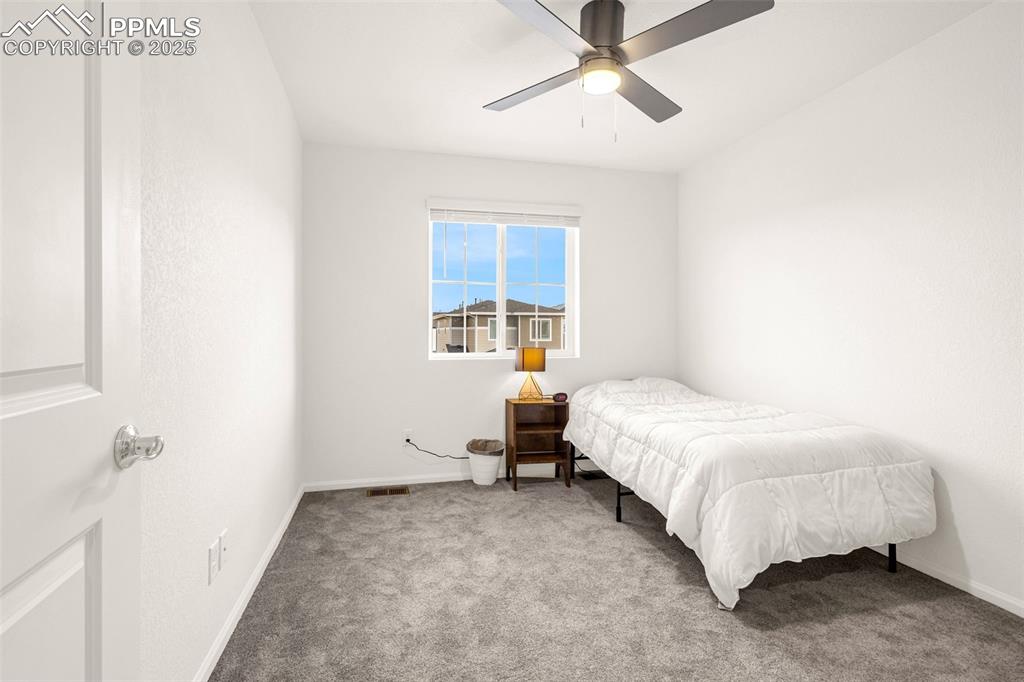
Carpeted bedroom with baseboards and ceiling fan
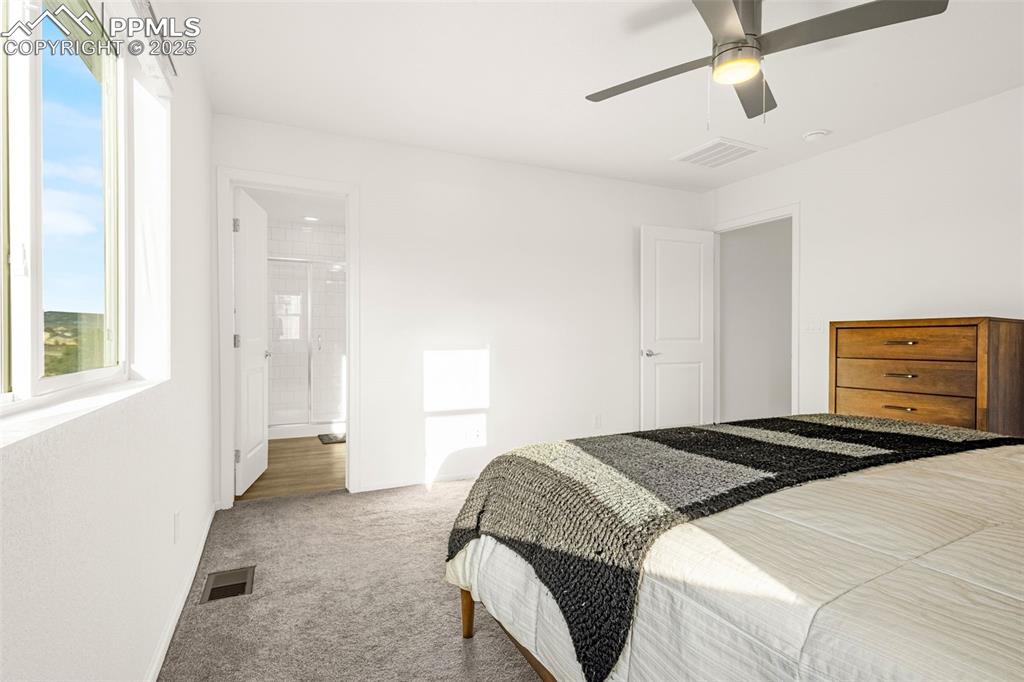
Carpeted bedroom featuring a ceiling fan
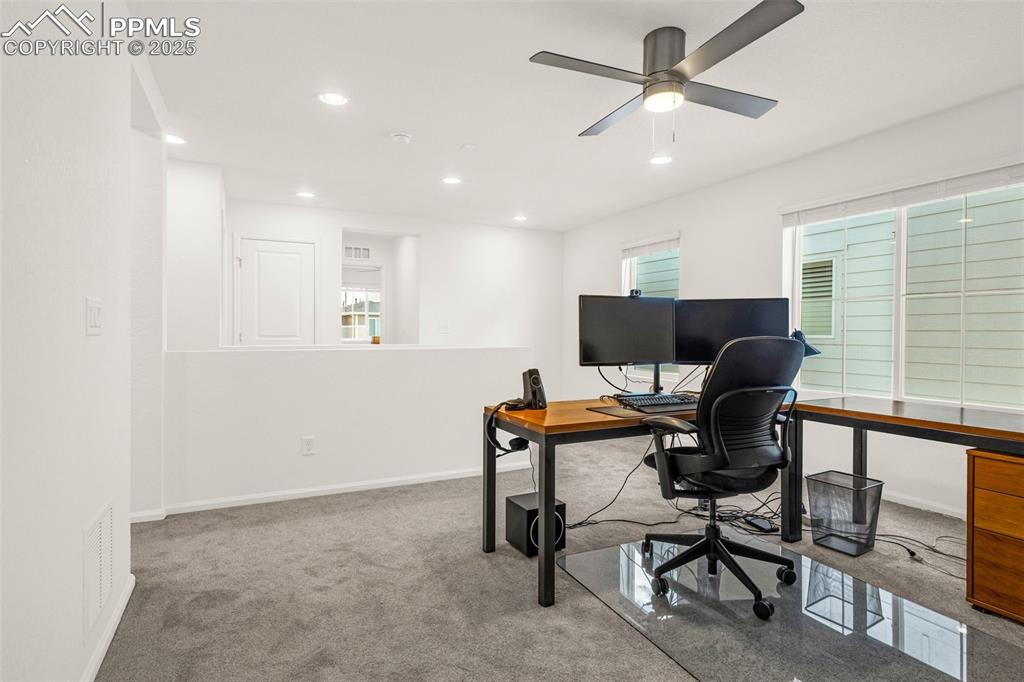
Home office featuring carpet, ceiling fan, recessed lighting, and baseboards
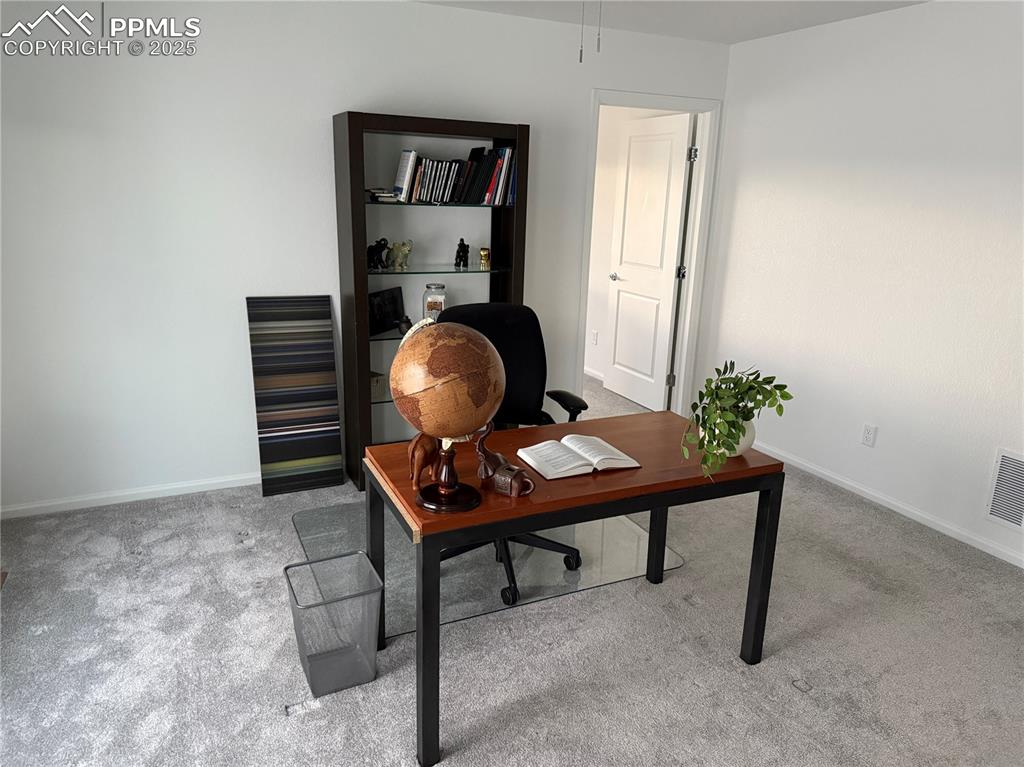
Carpeted office with baseboards
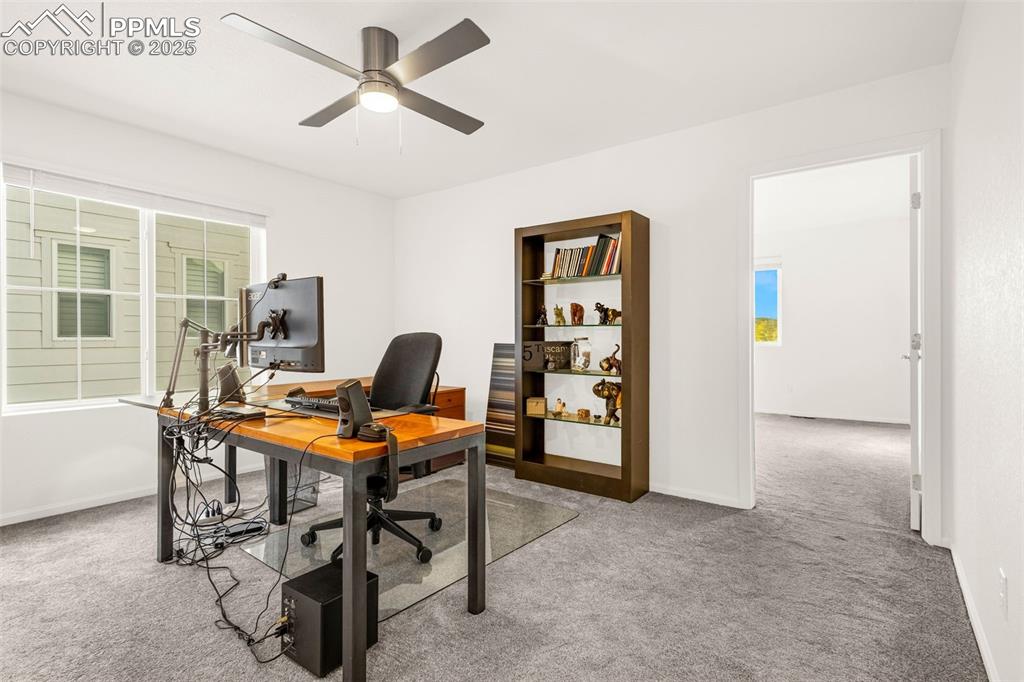
Office area featuring carpet flooring, ceiling fan, and baseboards
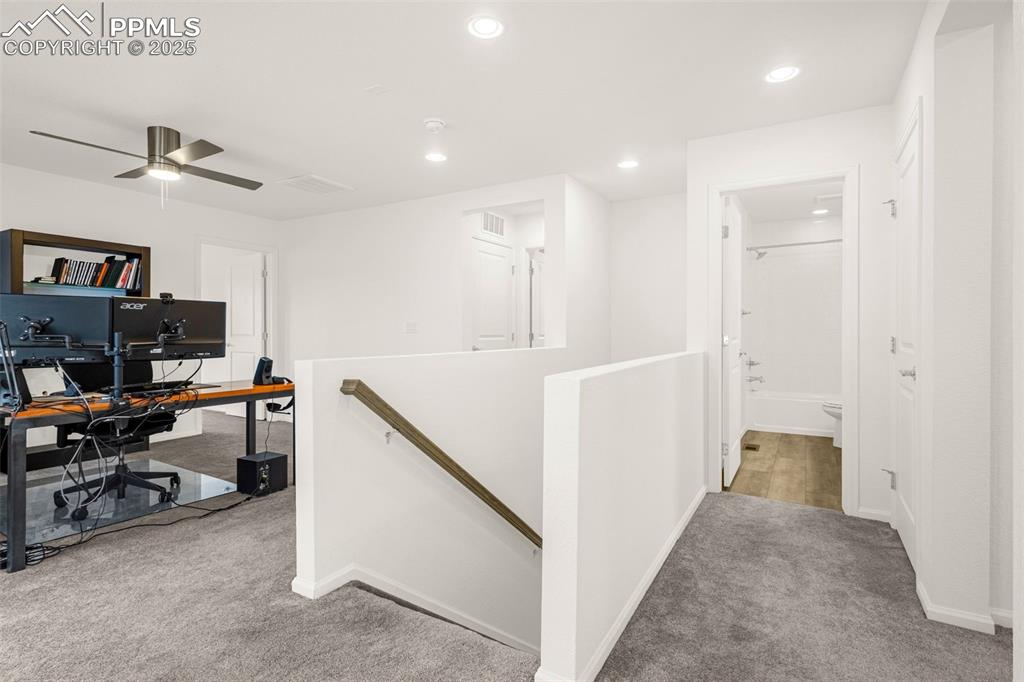
Office with carpet, recessed lighting, baseboards, and a ceiling fan
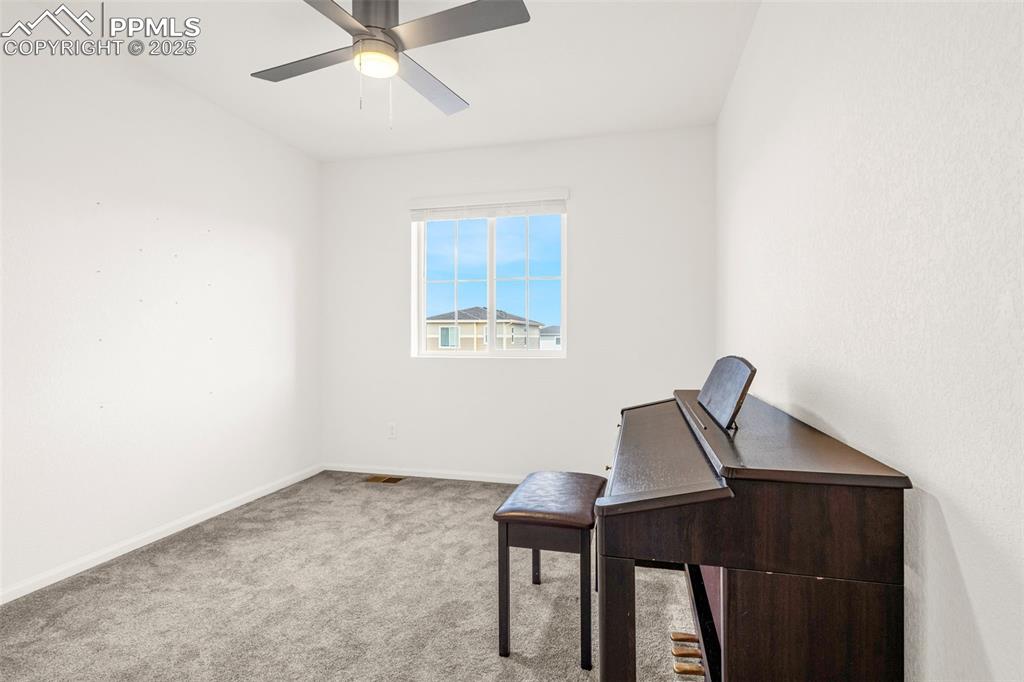
Unfurnished office with carpet, ceiling fan, and baseboards
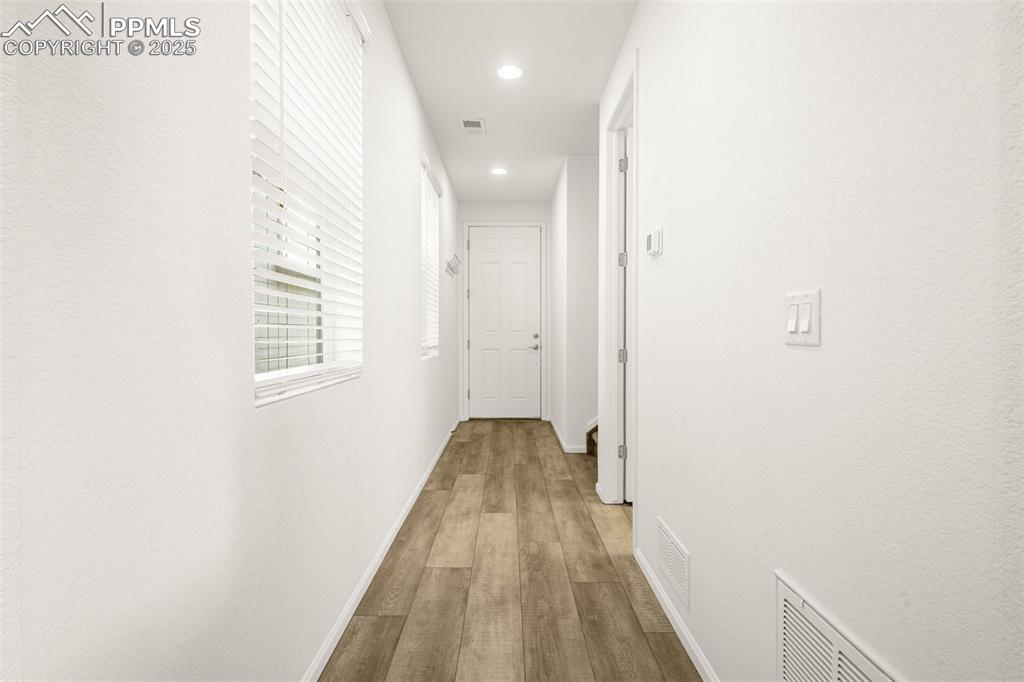
Hall with wood finished floors, recessed lighting, and baseboards
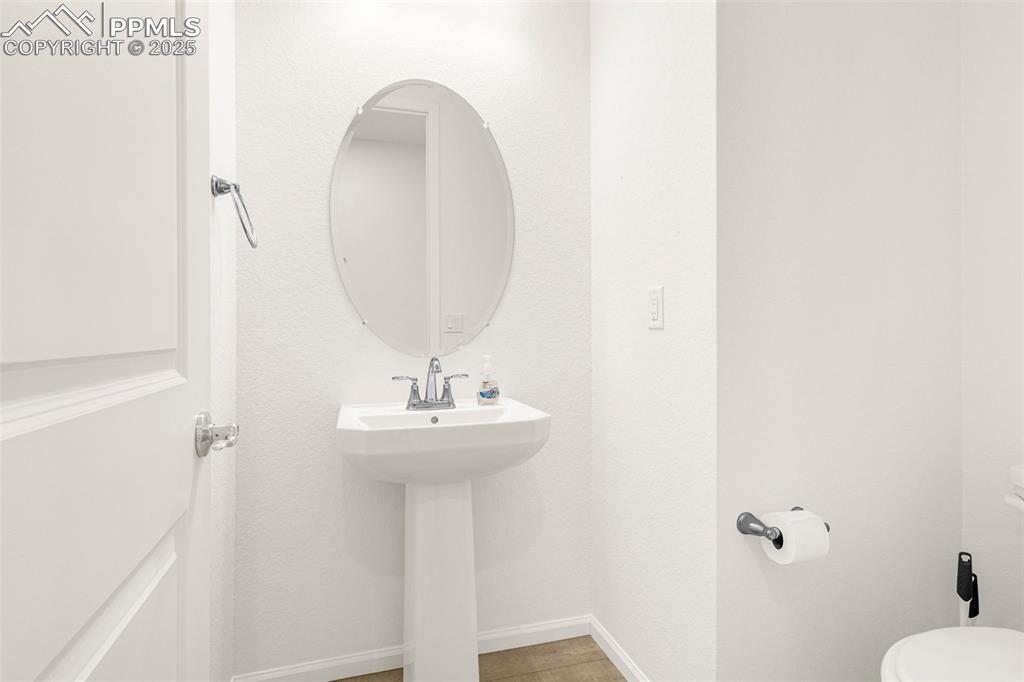
Half bath featuring toilet, baseboards, and a sink
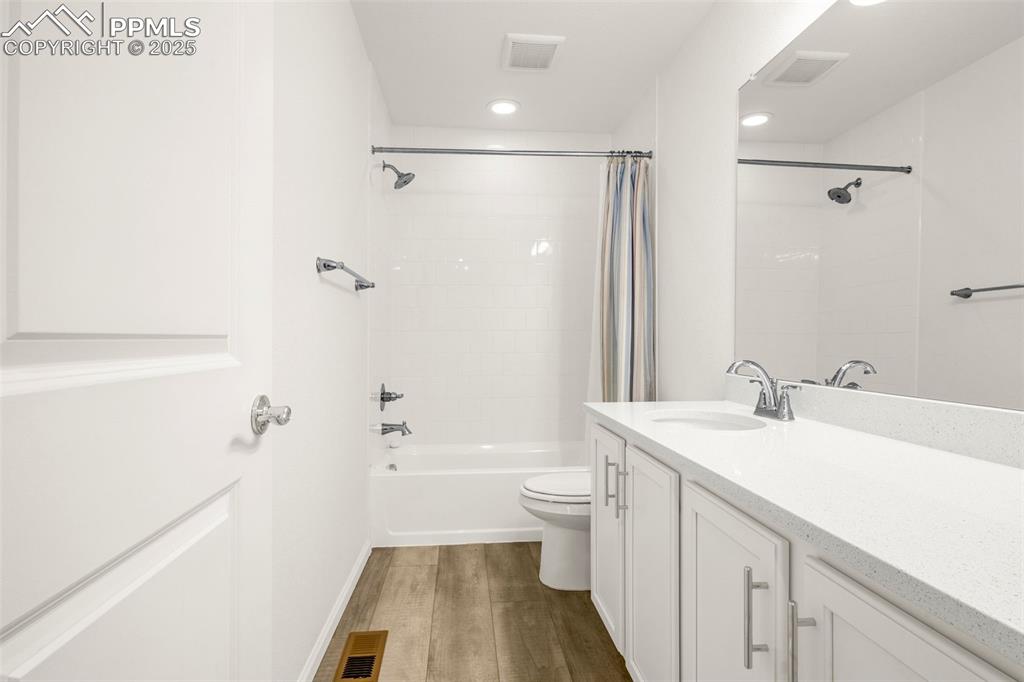
Bathroom with wood finished floors, vanity, toilet, shower / bath combo with shower curtain, and recessed lighting
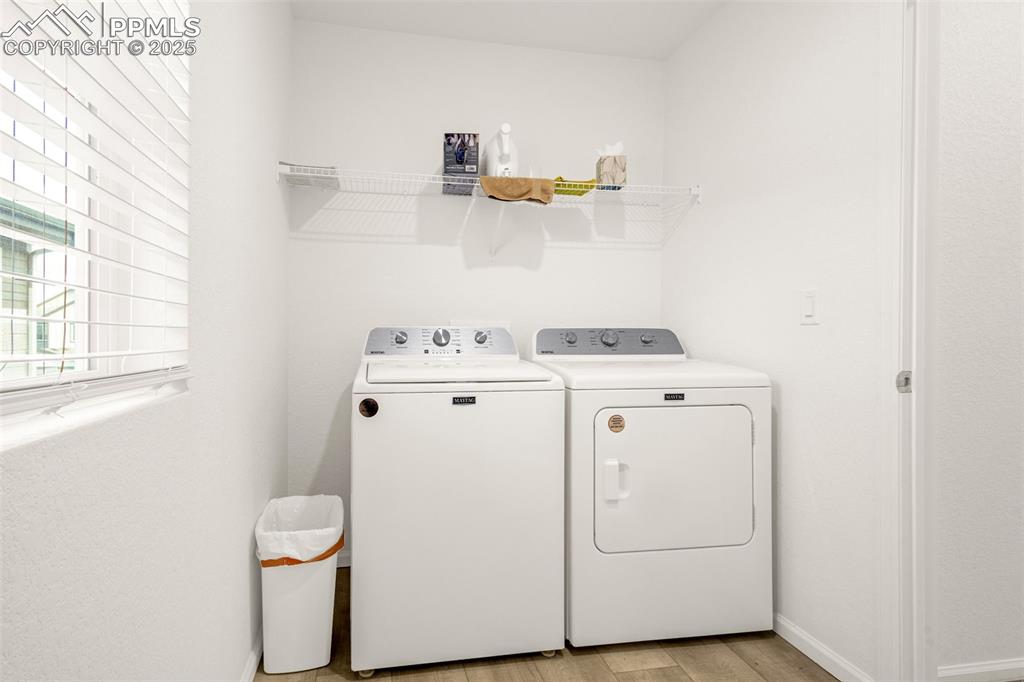
Laundry room with separate washer and dryer, light wood-type flooring, and baseboards
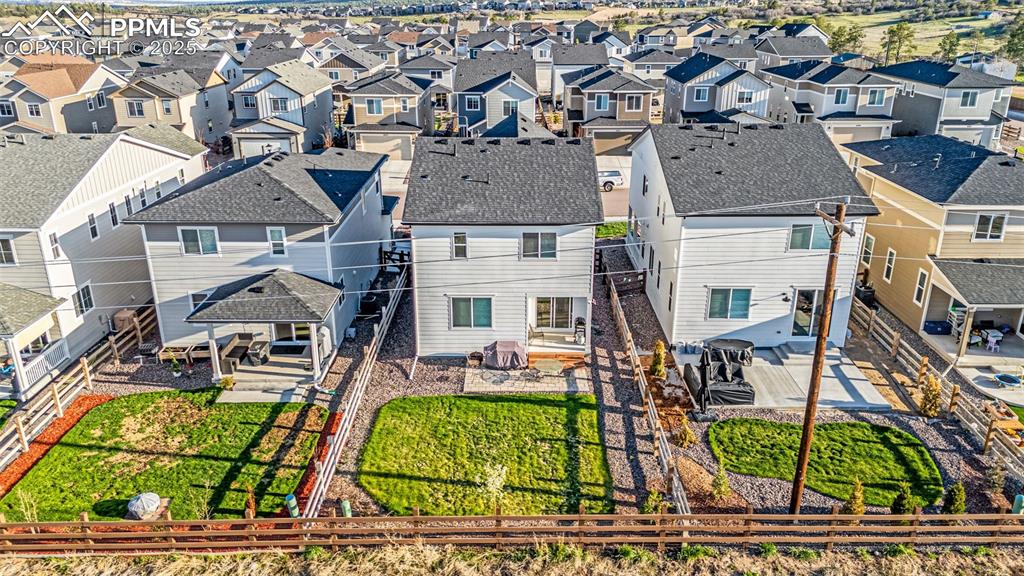
Aerial perspective of suburban area
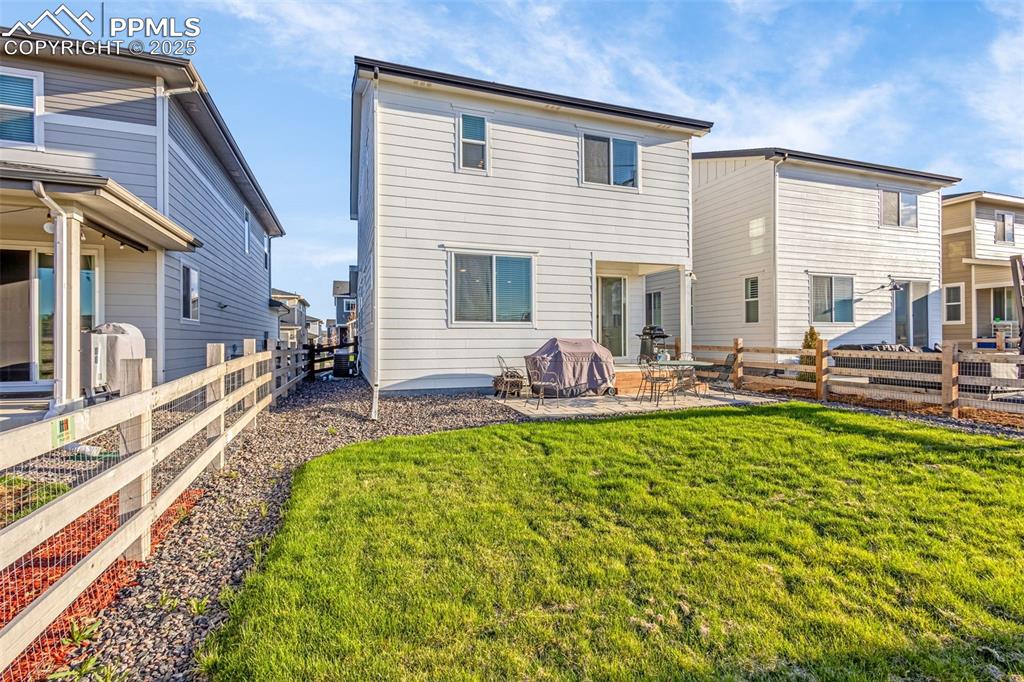
Rear view of house with a patio area
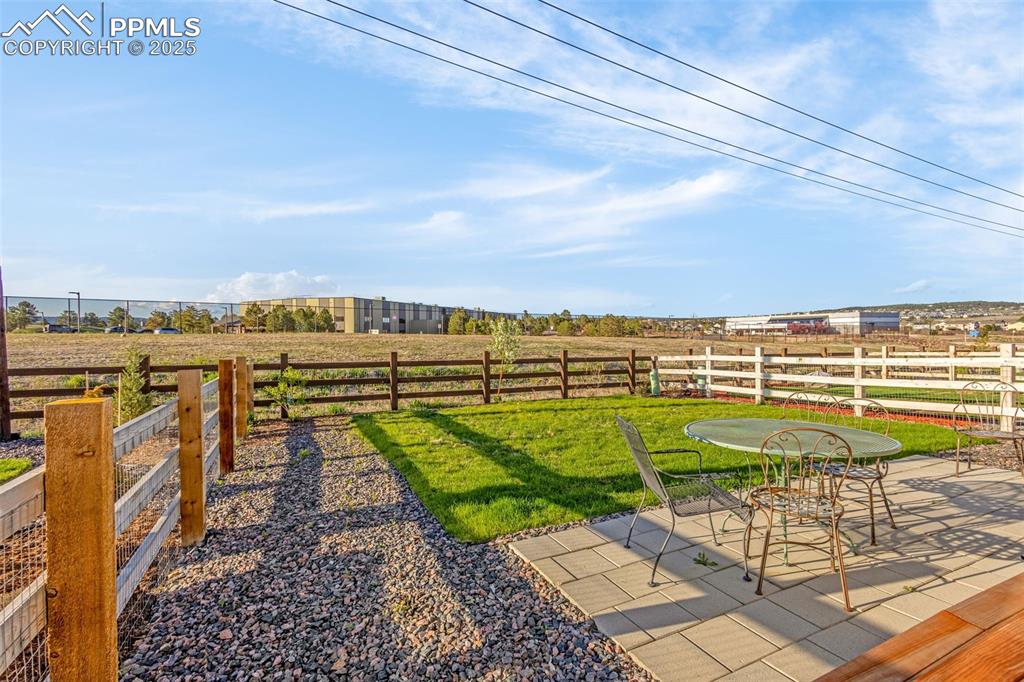
View of yard featuring a patio and a view of rural / pastoral area
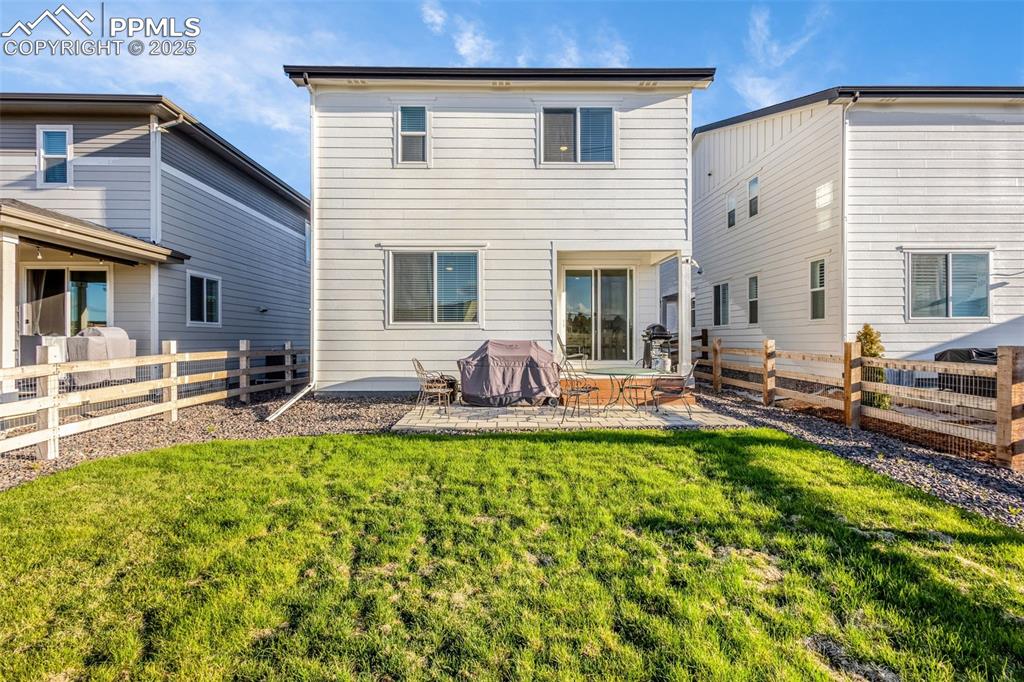
Back of house with a patio
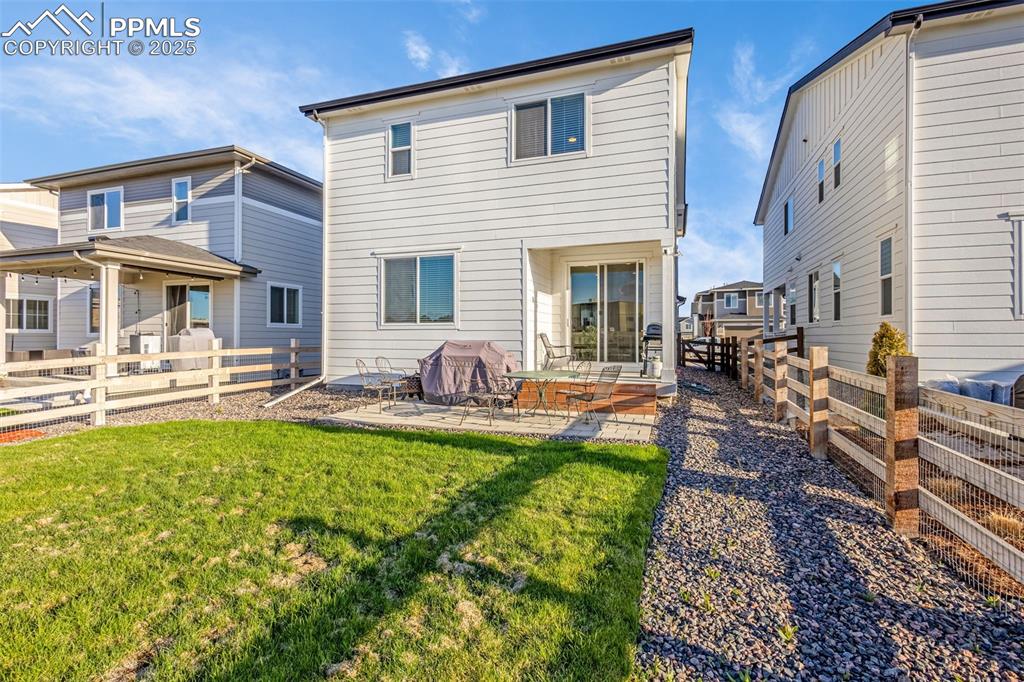
Rear view of house featuring a patio
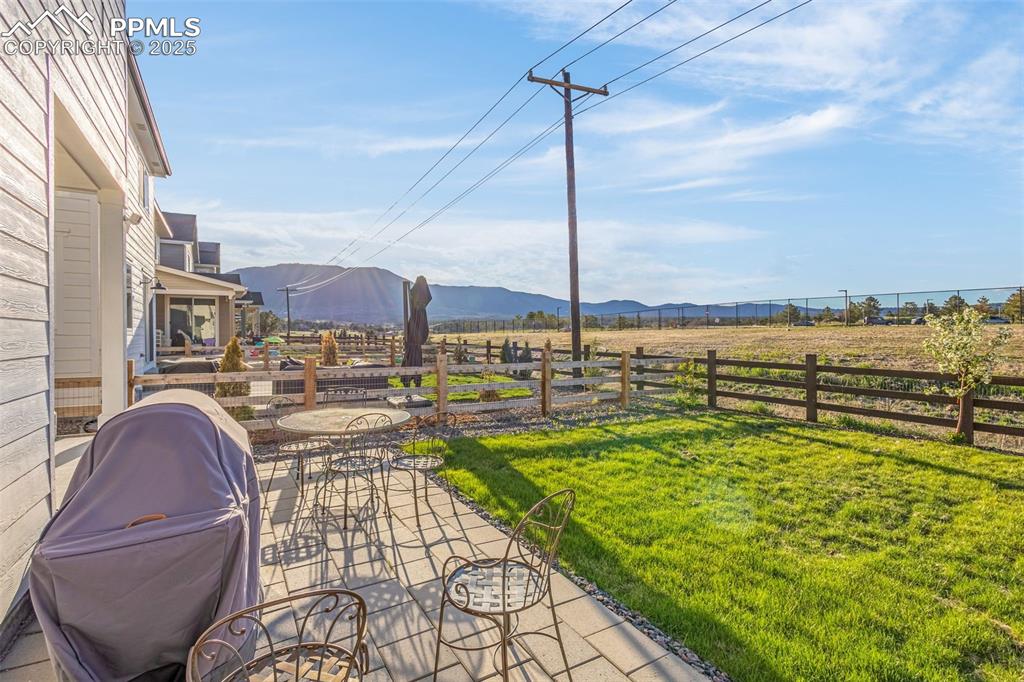
View of yard with a mountain view and a view of rural / pastoral area
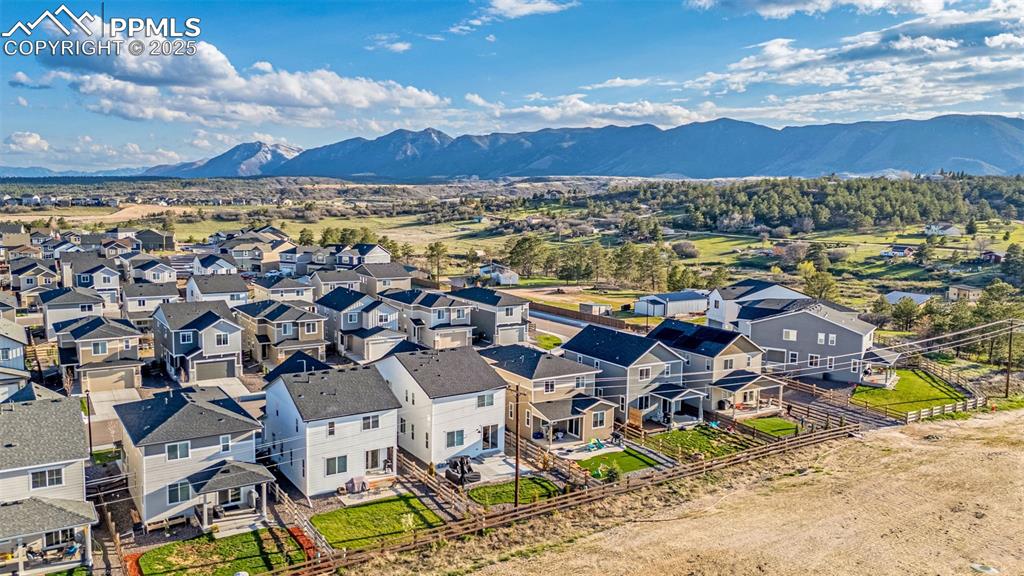
Drone / aerial view of a mountainous background
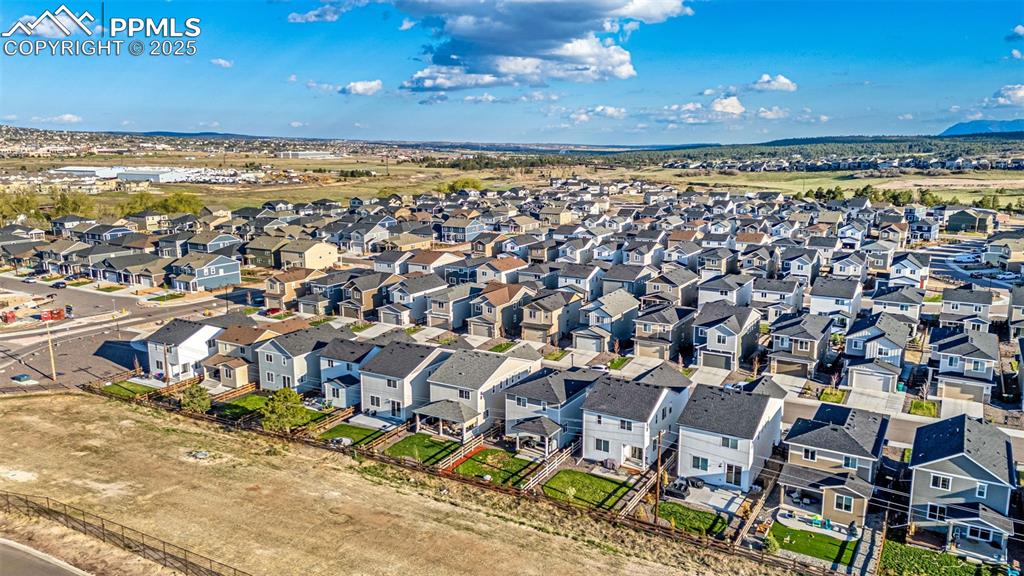
Drone / aerial view
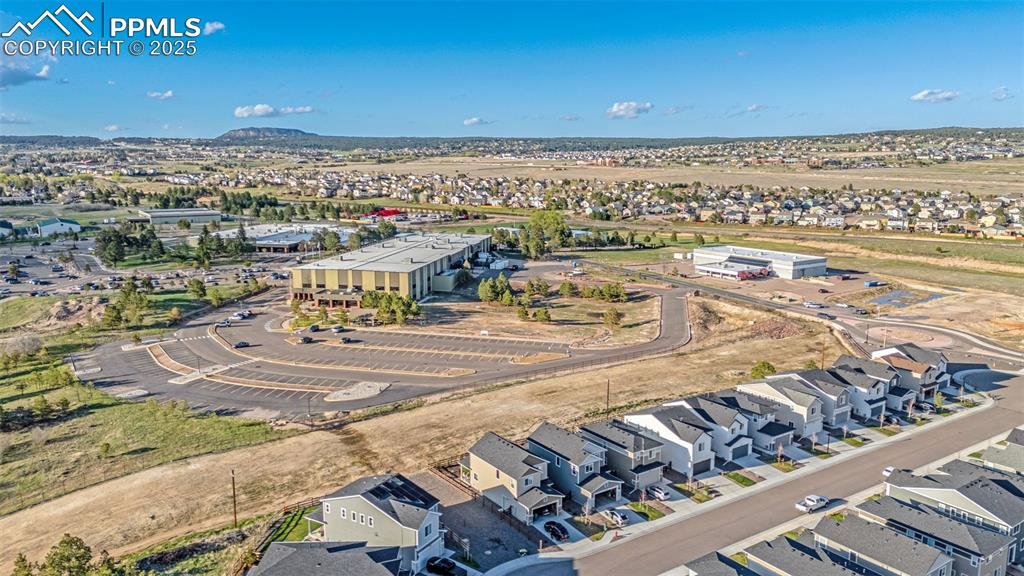
Aerial view of a mountainous background
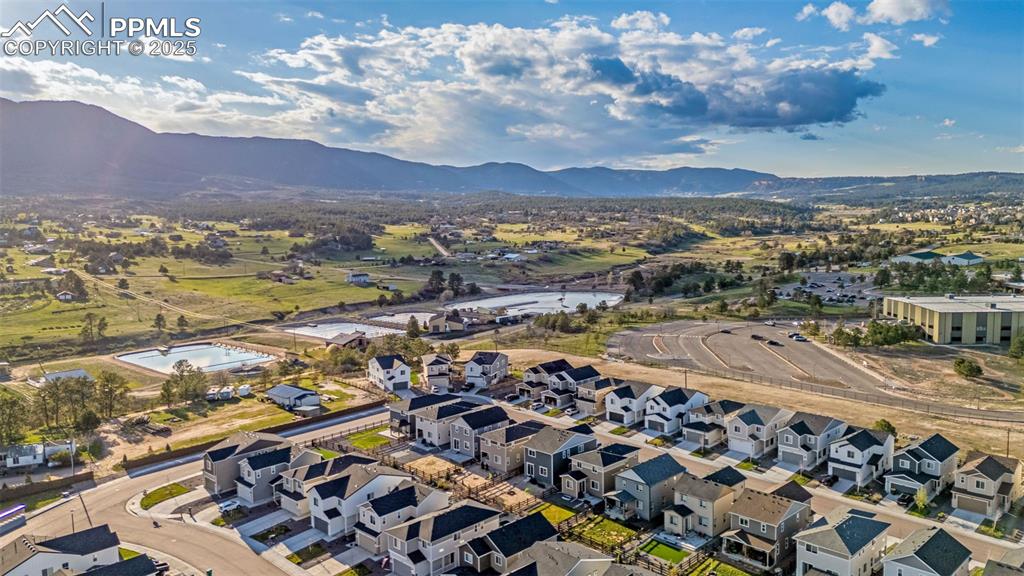
Aerial overview of property's location featuring a mountain backdrop and nearby suburban area
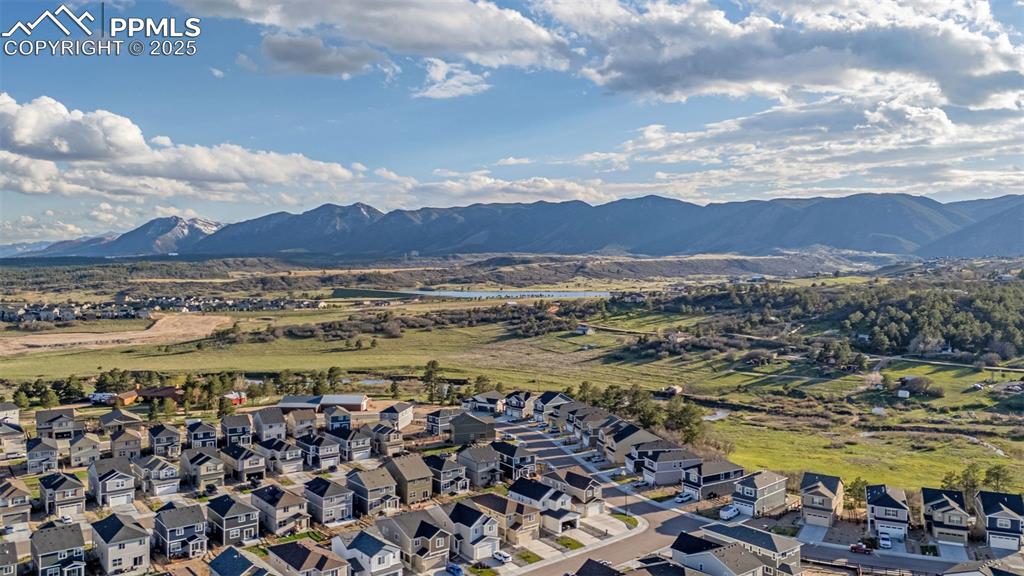
View of property location with mountains
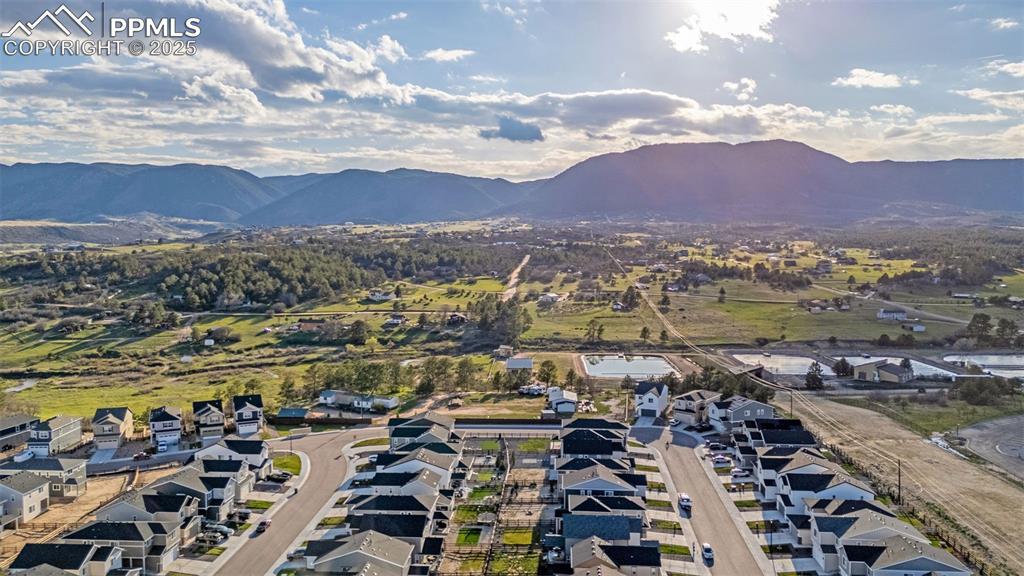
Aerial view of property and surrounding area featuring mountains and nearby suburban area
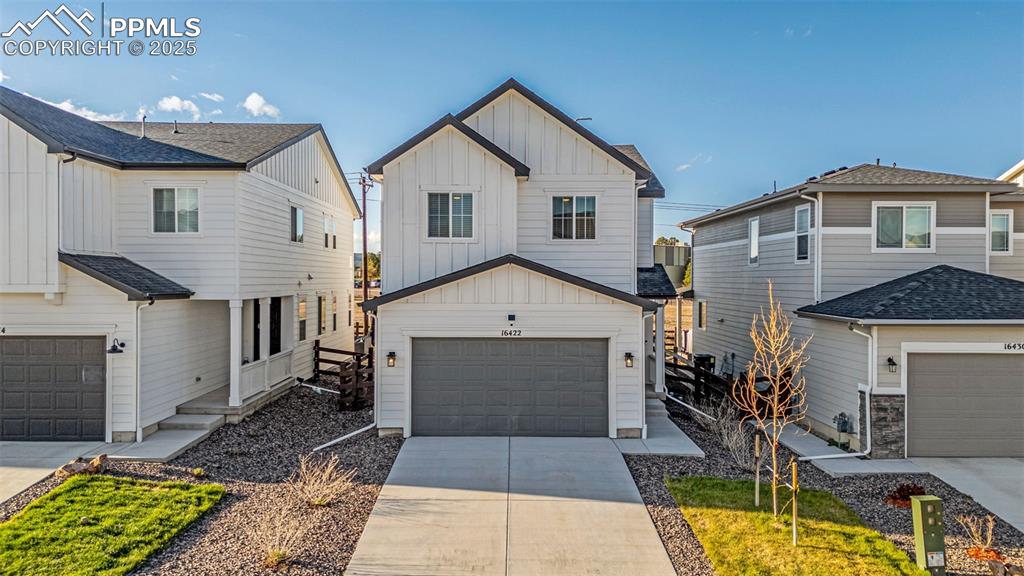
View of front of property featuring board and batten siding, a garage, and driveway
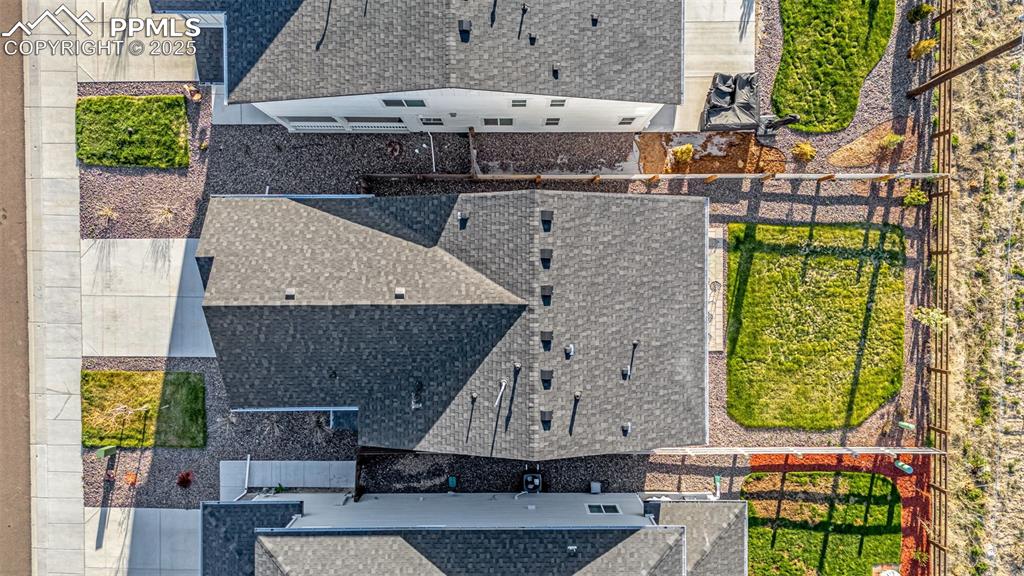
View from above of property
Disclaimer: The real estate listing information and related content displayed on this site is provided exclusively for consumers’ personal, non-commercial use and may not be used for any purpose other than to identify prospective properties consumers may be interested in purchasing.