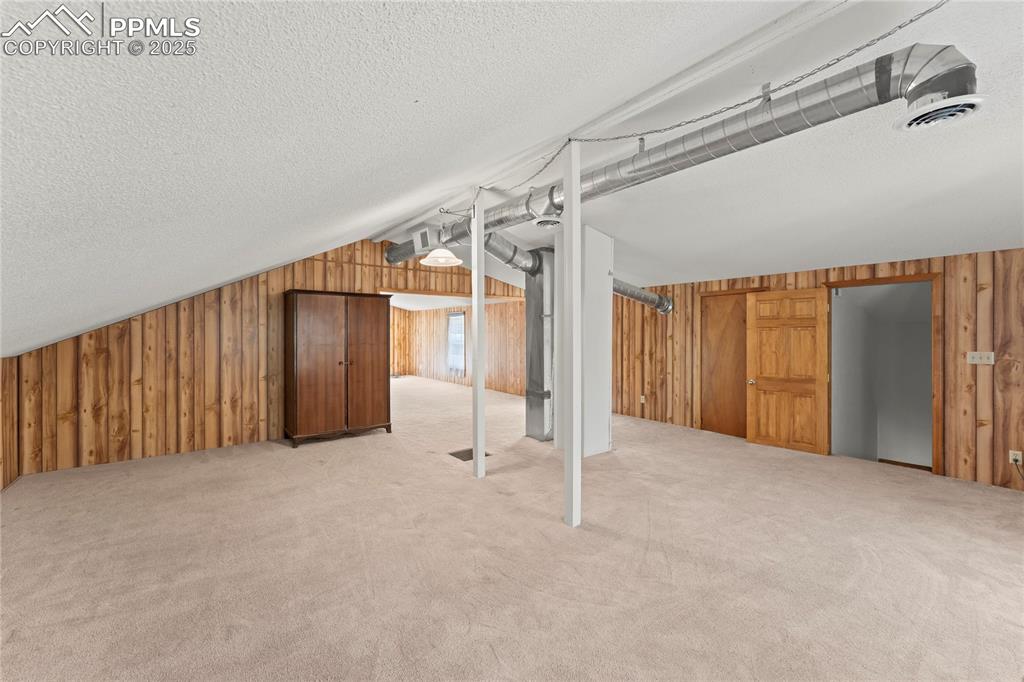144 Crystal Park Road, Manitou Springs, CO, 80829

Front of Structure

Front of Structure

Front of Structure

Side of Structure

Front of Structure

Entry

Family Room

Family Room

Master Bedroom

Master Bedroom

Master Bathroom

Large Upstairs bedroom/bonus room

Large Upstairs bedroom/bonus room

Large Upstairs bedroom/bonus room

Large Upstairs bedroom/bonus room

Large Upstairs bedroom/bonus room

Other

Living Room

Living Room

Other

Bonus Room

Bonus Room

Bedroom

Bedroom

Bedroom

Bathroom

Kitchen

Kitchen

Laundry

Side of Structure

Yard

View of Main Home and Cottage to the Right

Main Home

Duplex

Unit #4

Unit #4

Unit #4

Unit #4

Unit #4

Unit #4

Unit #4

Aerial View

Aerial View

Side of Structure
Disclaimer: The real estate listing information and related content displayed on this site is provided exclusively for consumers’ personal, non-commercial use and may not be used for any purpose other than to identify prospective properties consumers may be interested in purchasing.