2041 Spruce Street, Pueblo, CO, 81004

Shotgun-style home with a porch and roof with shingles
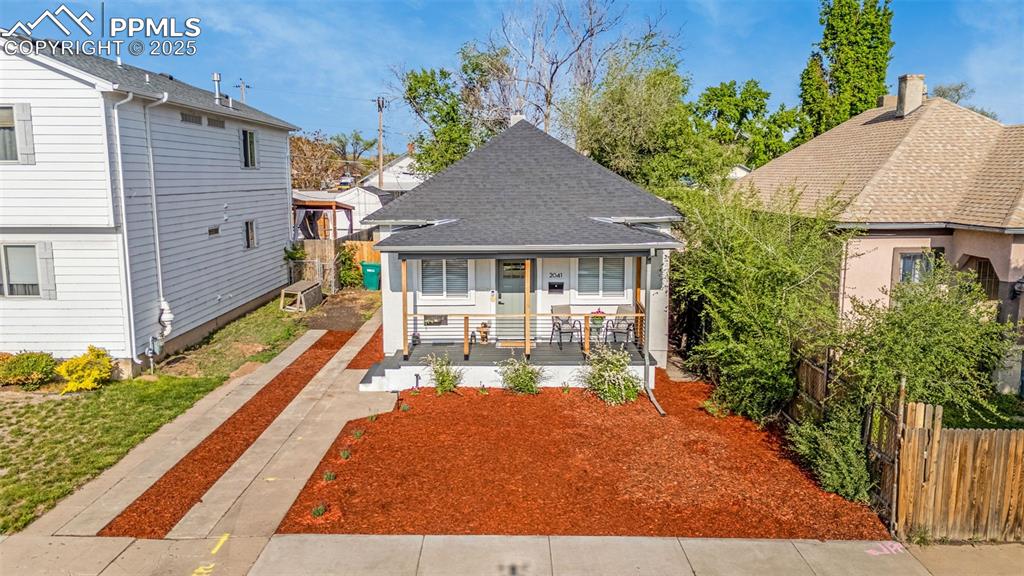
View of front of house with a porch, fence, and a shingled roof
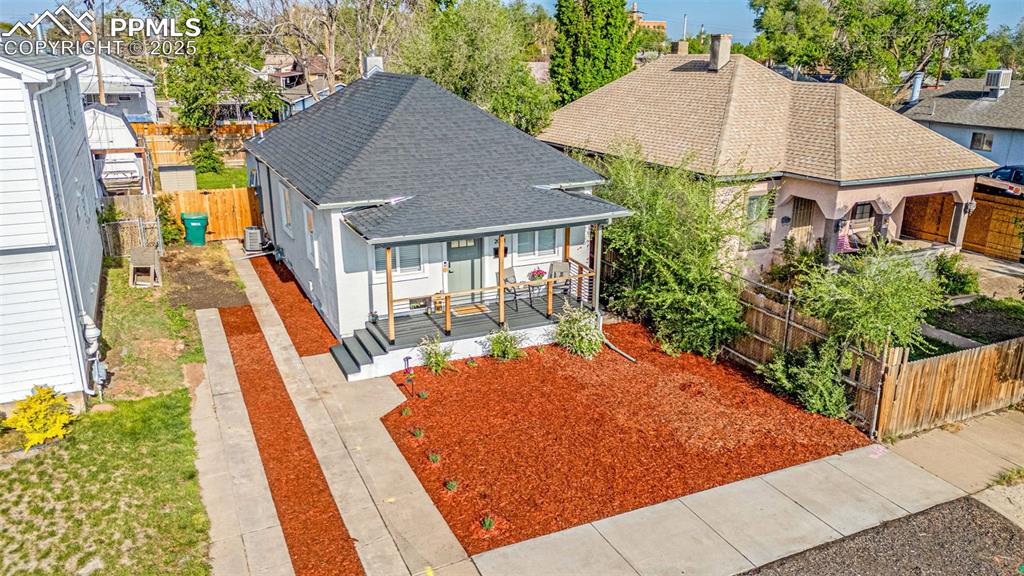
View of front of home featuring roof with shingles, covered porch, a fenced backyard, and a residential view
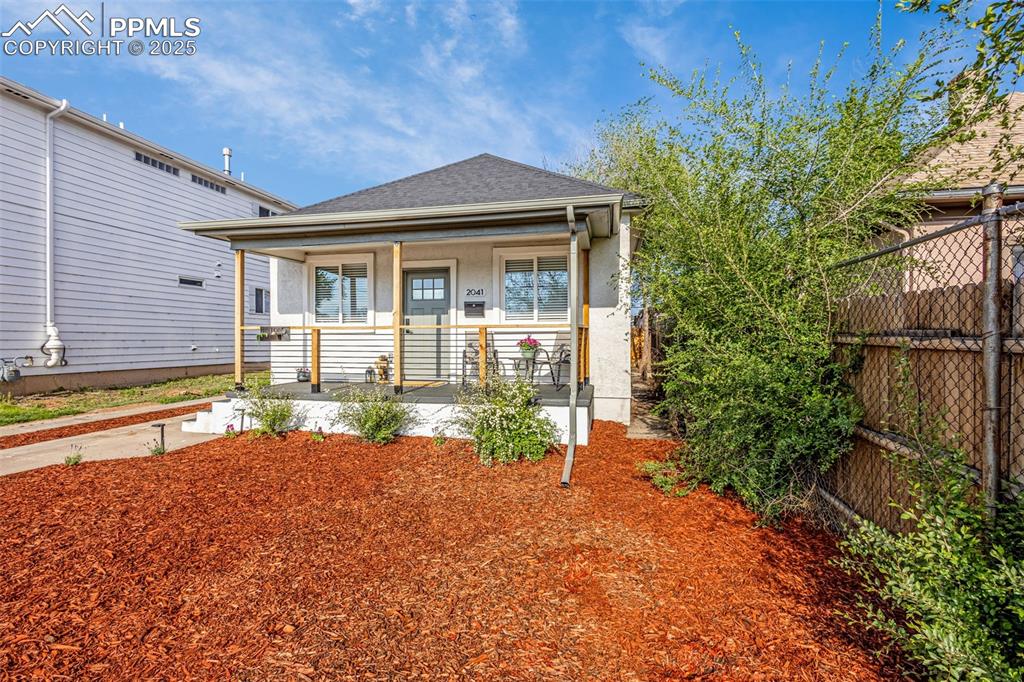
View of front of house with a porch, fence, stucco siding, and driveway
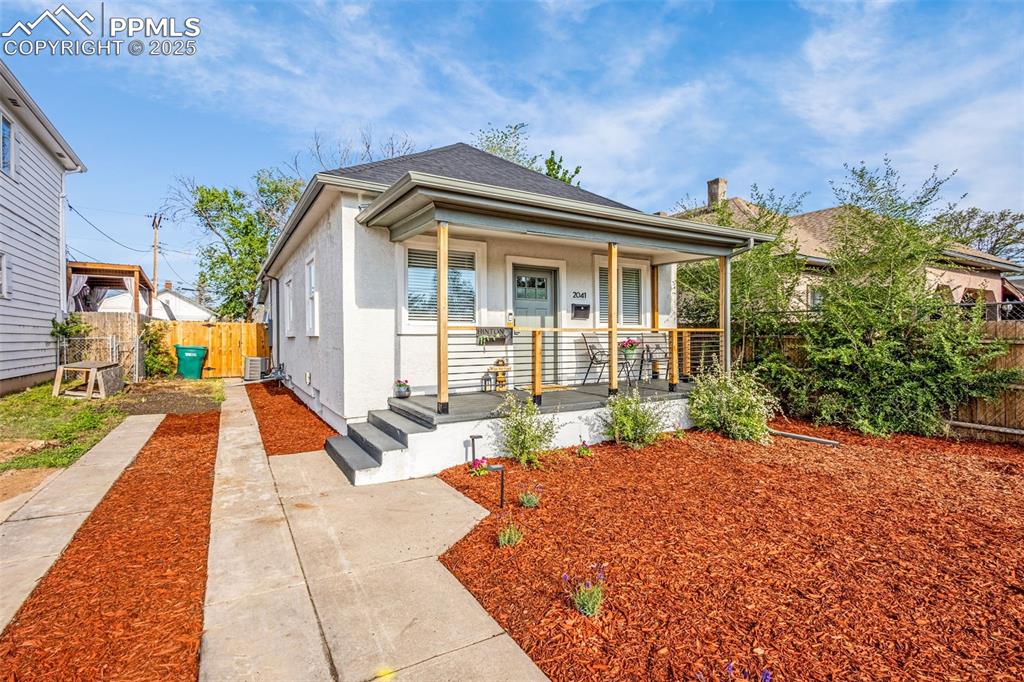
View of front of house with a porch, fence, stucco siding, and central AC unit
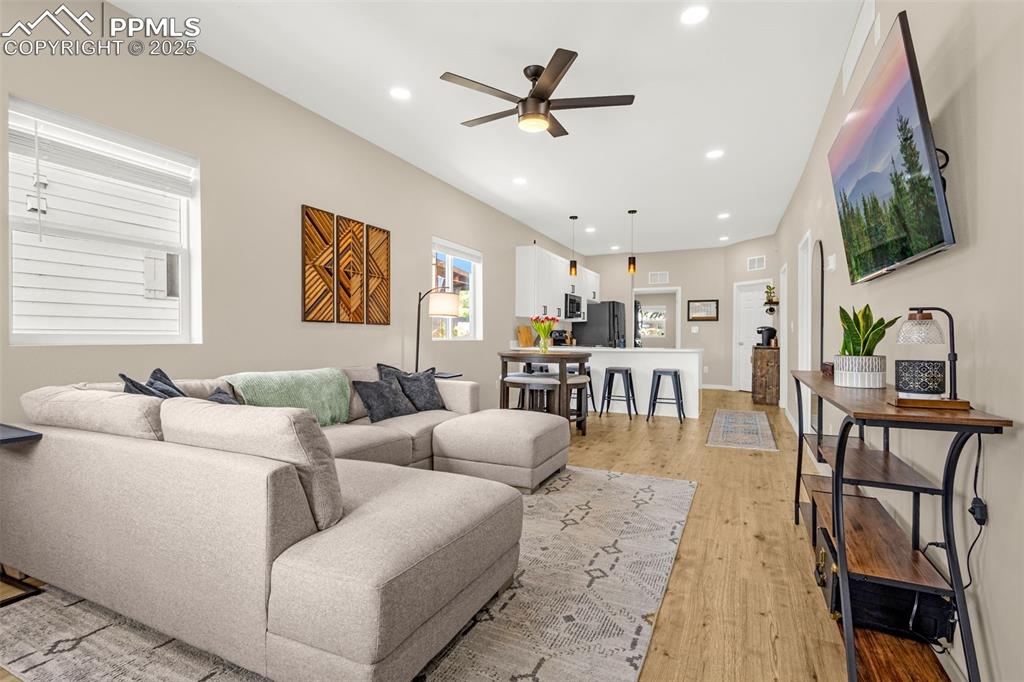
Living area featuring ceiling fan, light wood finished floors, and recessed lighting
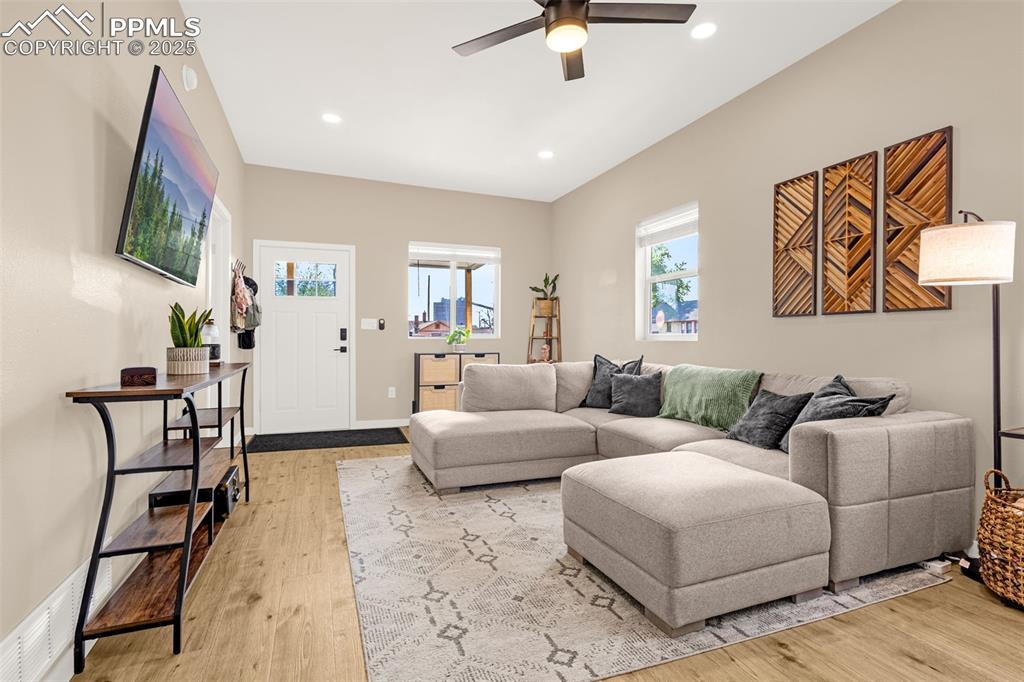
Living area featuring a ceiling fan, recessed lighting, light wood finished floors, and baseboards
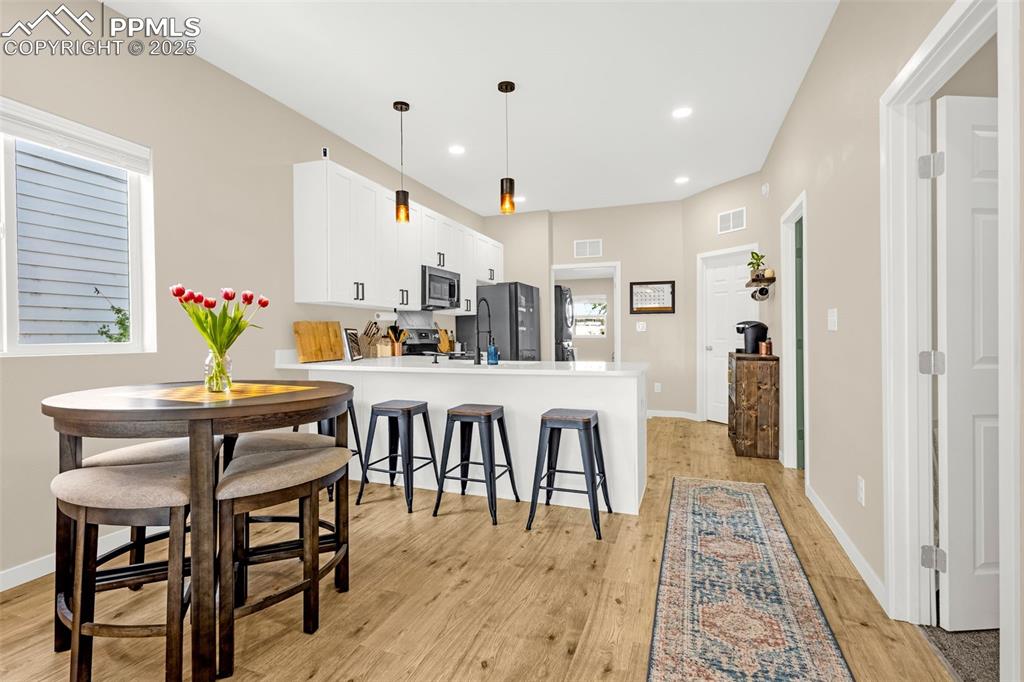
Kitchen featuring appliances with stainless steel finishes, light wood finished floors, white cabinetry, a peninsula, and pendant lighting
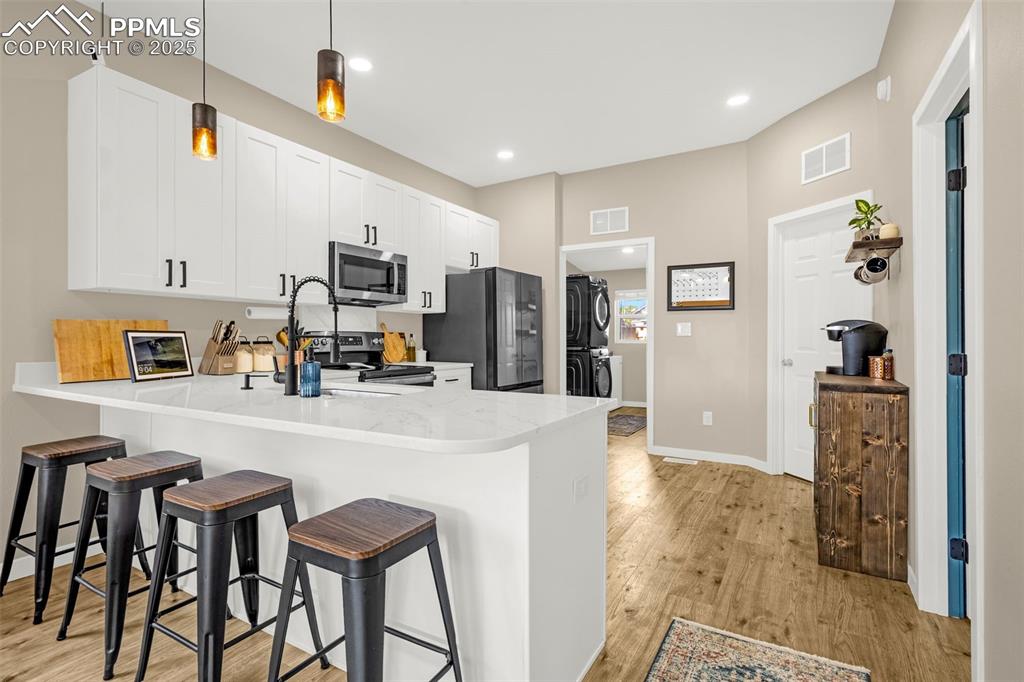
Kitchen featuring stainless steel appliances, stacked washer / drying machine, a peninsula, white cabinetry, and recessed lighting
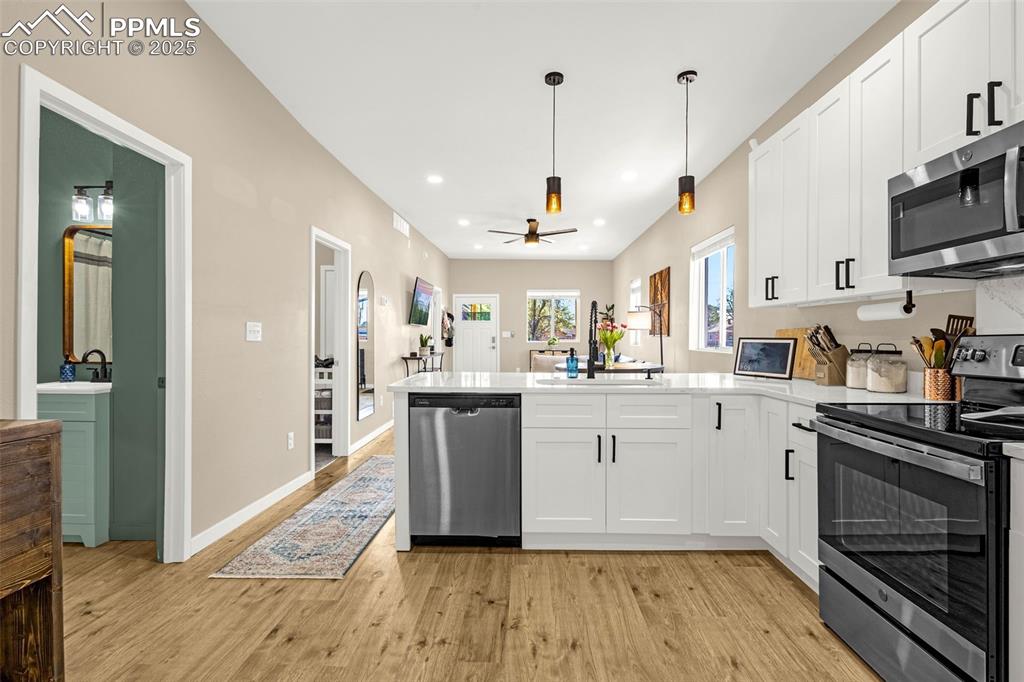
Kitchen with appliances with stainless steel finishes, a peninsula, white cabinetry, light wood finished floors, and recessed lighting
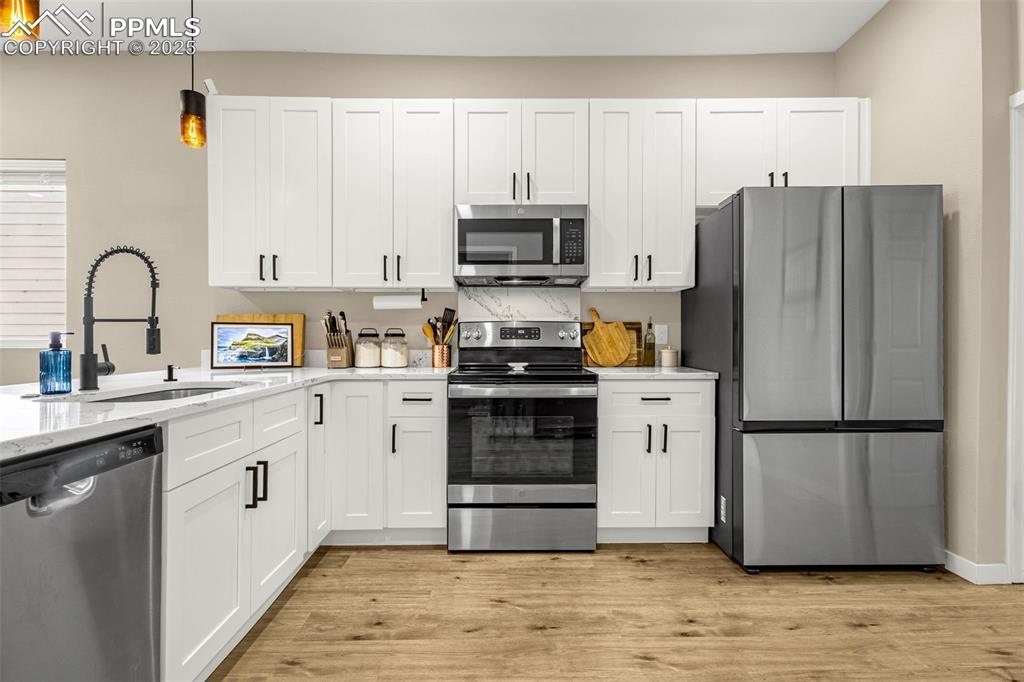
Kitchen with appliances with stainless steel finishes, a sink, white cabinetry, light wood-style floors, and light stone countertops
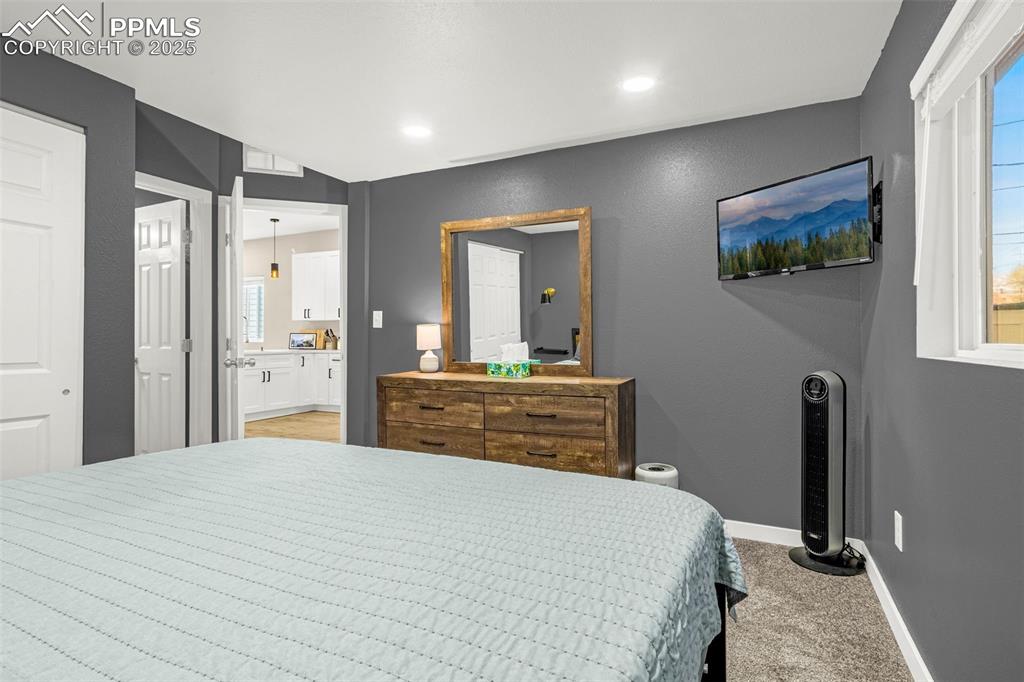
Bedroom with baseboards, light carpet, ensuite bath, and lofted ceiling
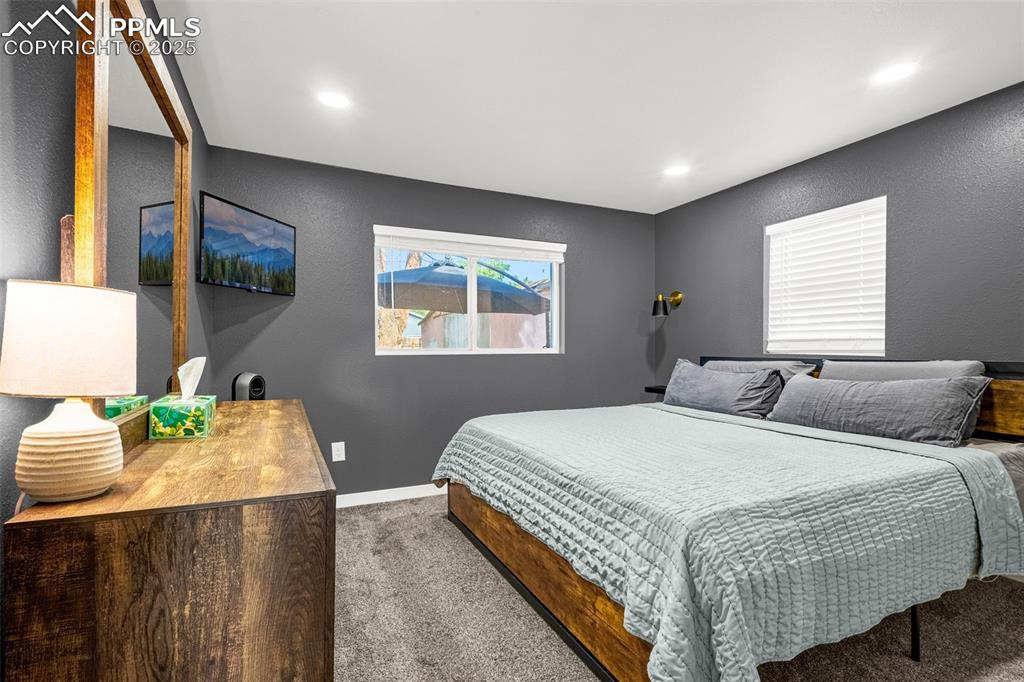
Carpeted bedroom featuring a textured wall, baseboards, and recessed lighting
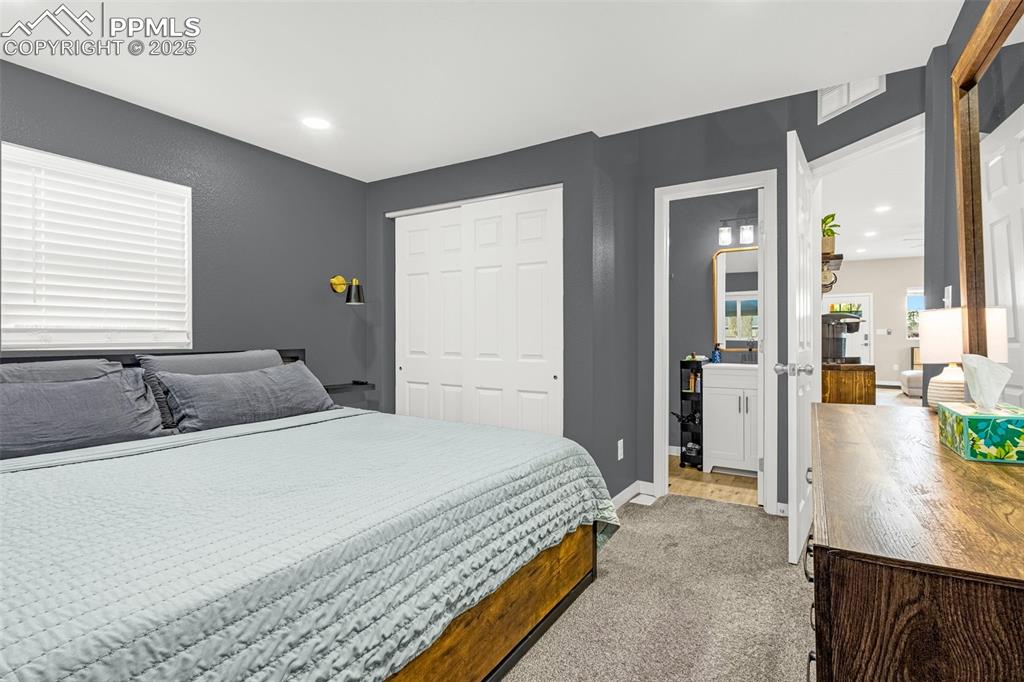
Bedroom featuring light carpet, baseboards, and a closet
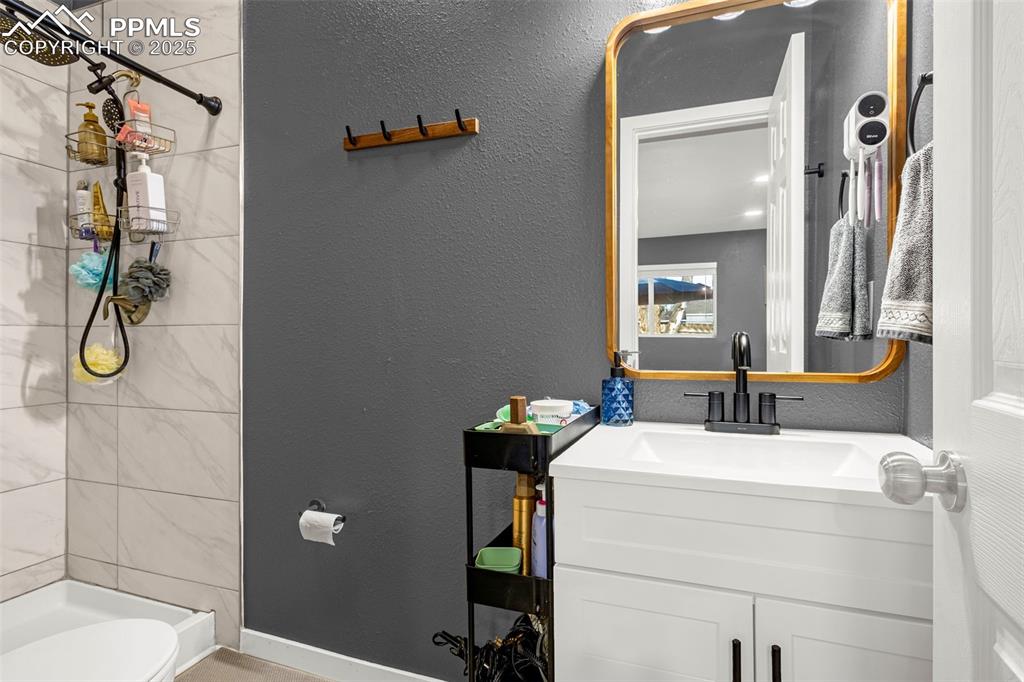
Full bathroom featuring a tile shower, vanity, toilet, and baseboards
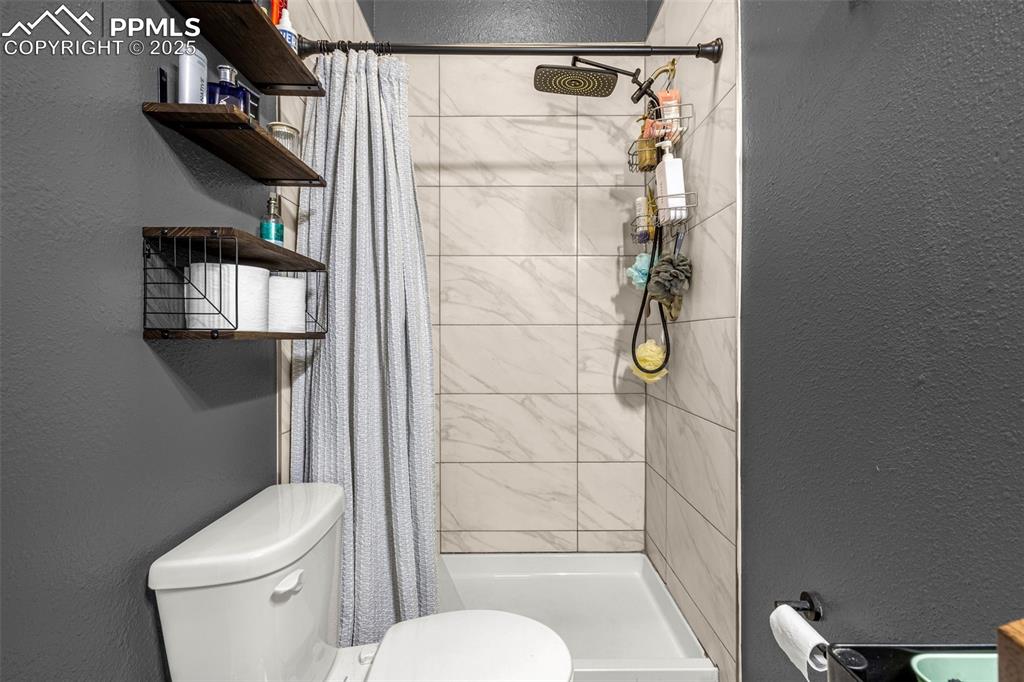
Full bathroom with a textured wall, toilet, and a shower stall
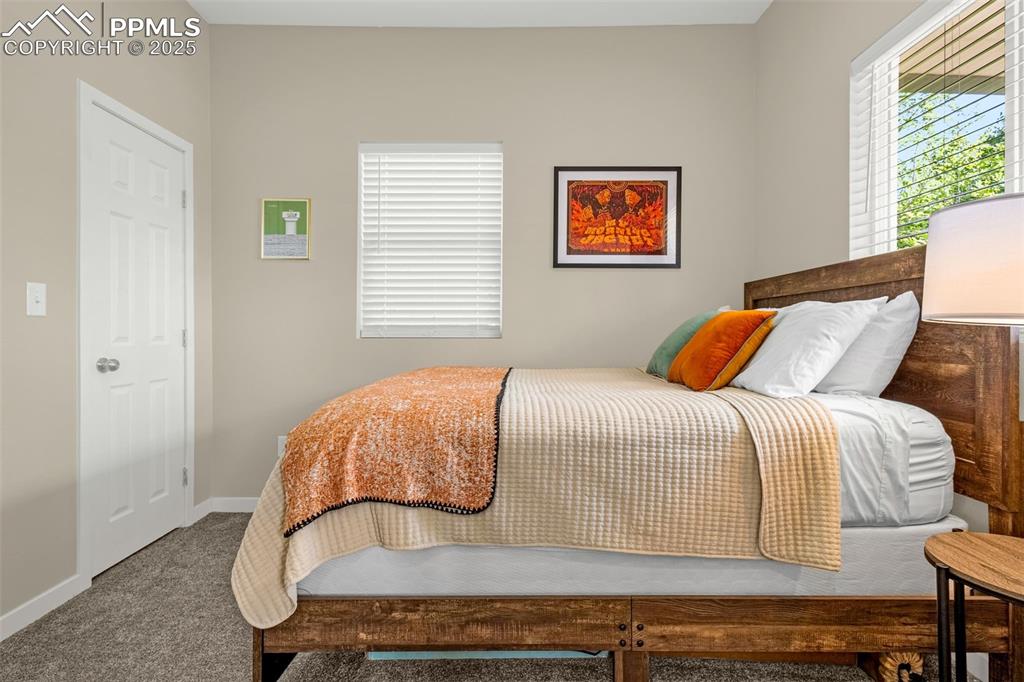
Bedroom featuring carpet and baseboards
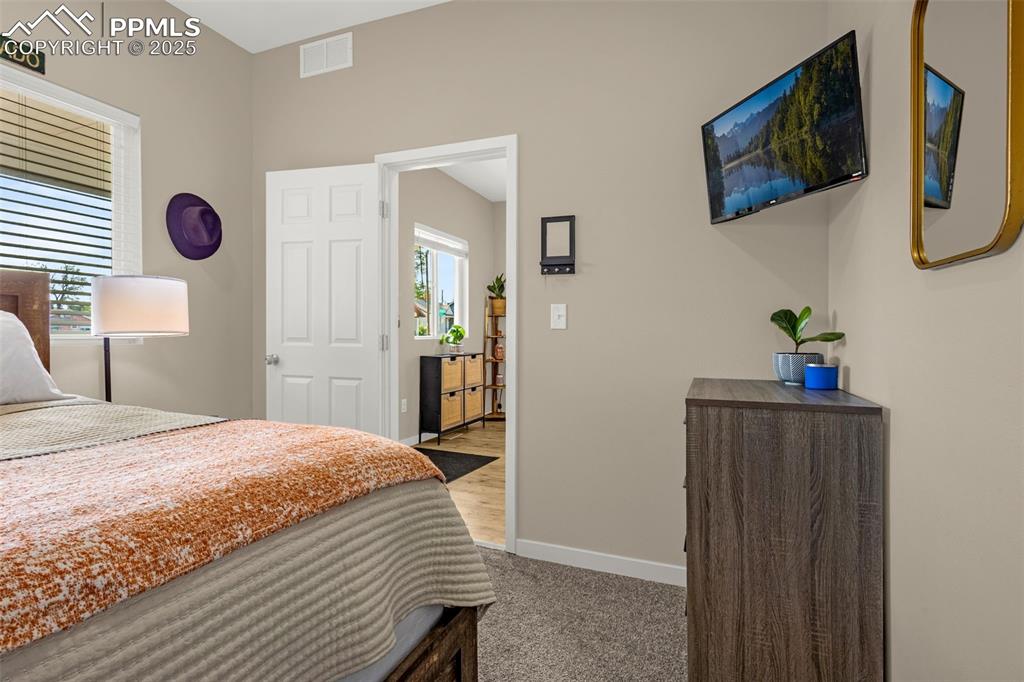
Bedroom featuring multiple windows, baseboards, and carpet
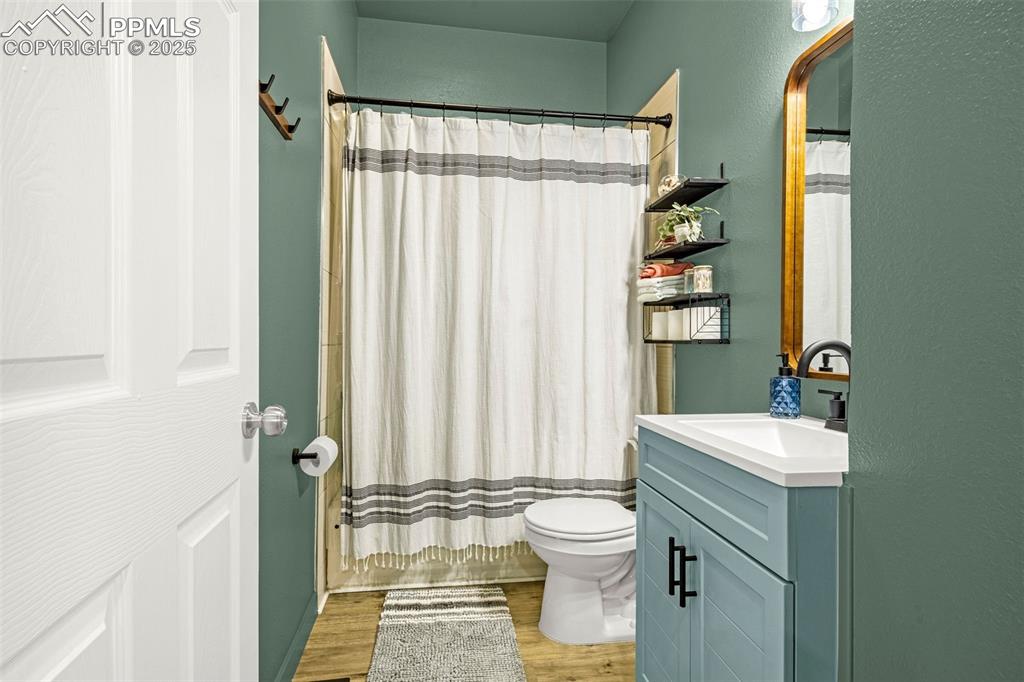
Bathroom with wood finished floors, vanity, toilet, and shower / bath combo with shower curtain
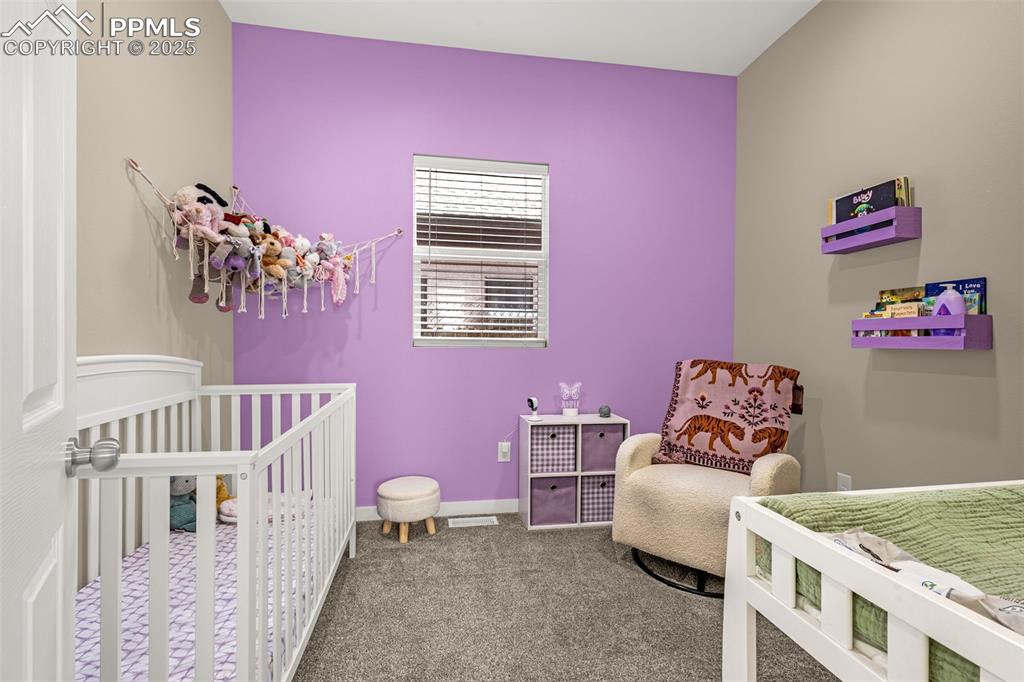
Bedroom featuring carpet, a nursery area, and baseboards
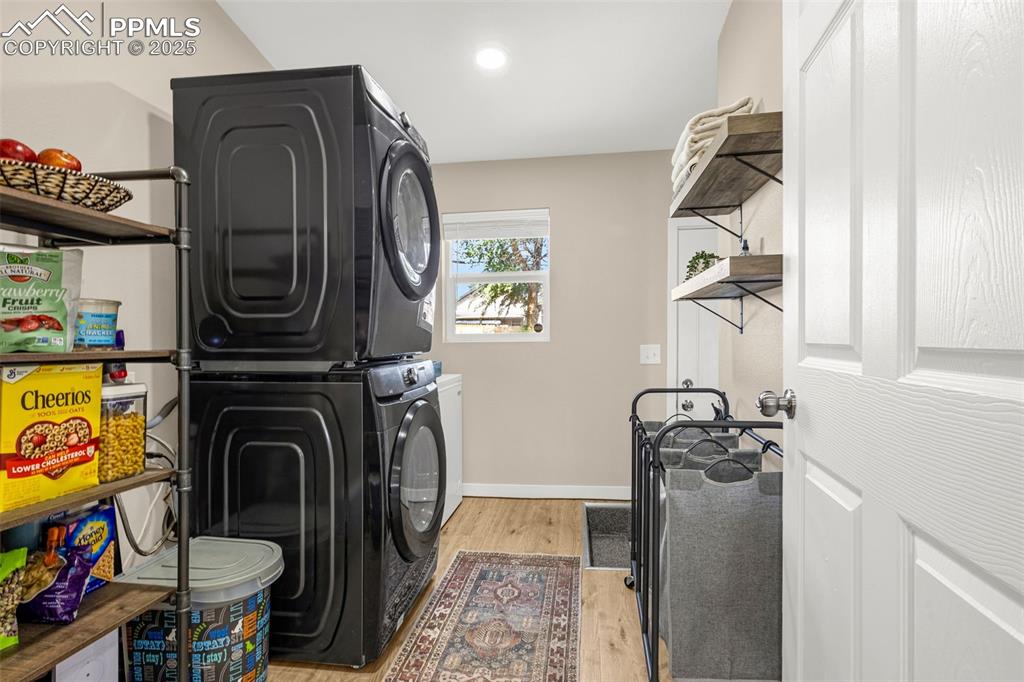
Laundry area with stacked washer and clothes dryer, light wood-type flooring, recessed lighting, and baseboards
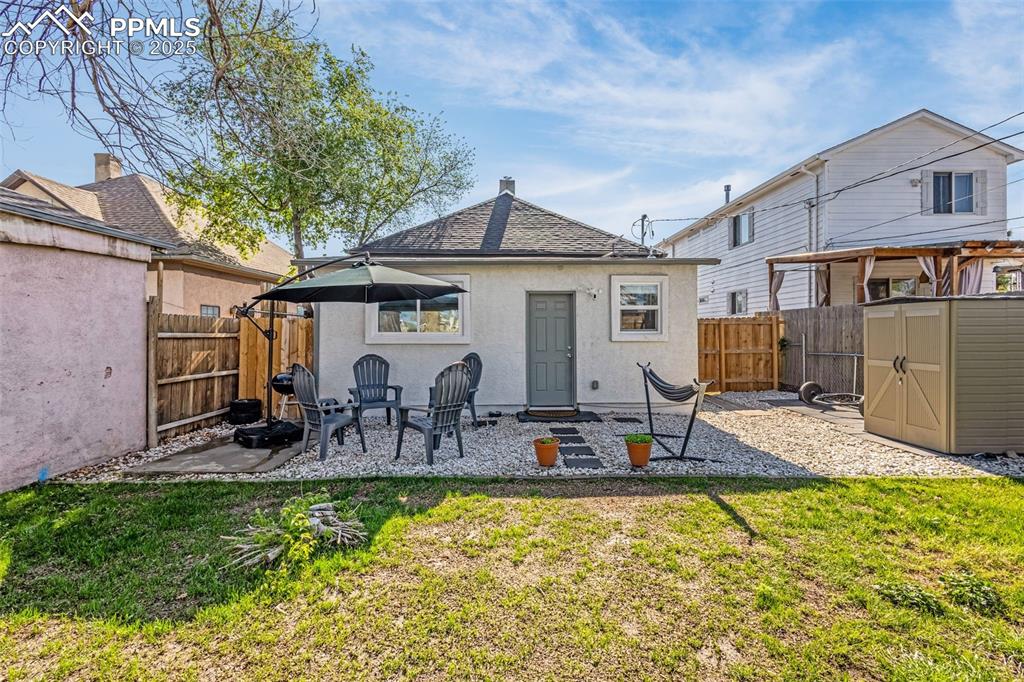
Rear view of house featuring stucco siding, an outbuilding, a shingled roof, a patio, and a storage unit
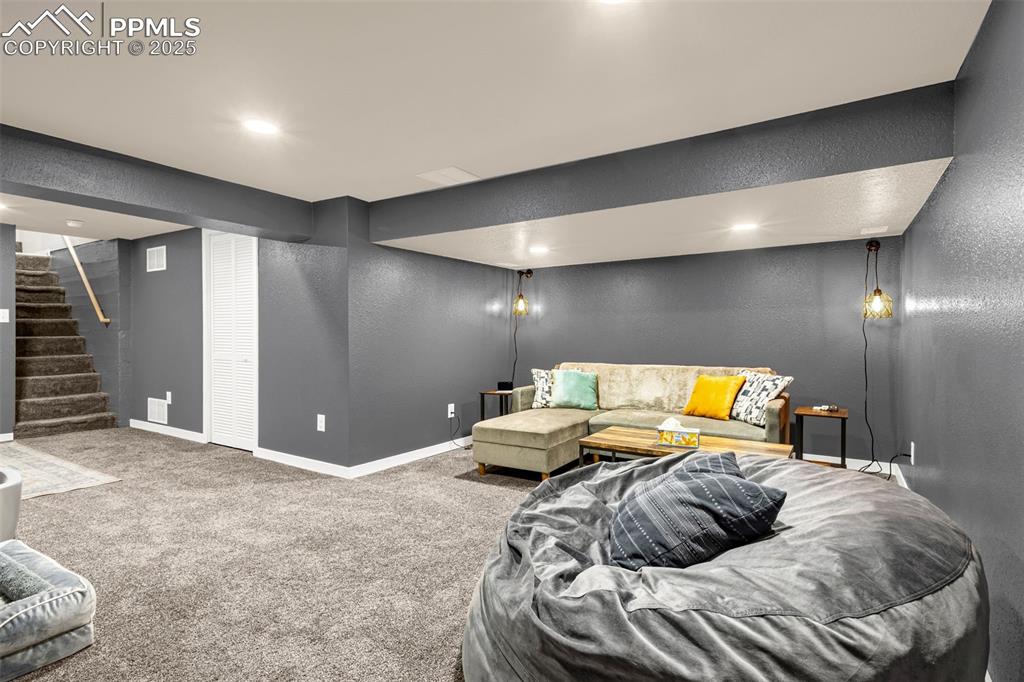
Carpeted living area with a textured wall, baseboards, stairs, and recessed lighting
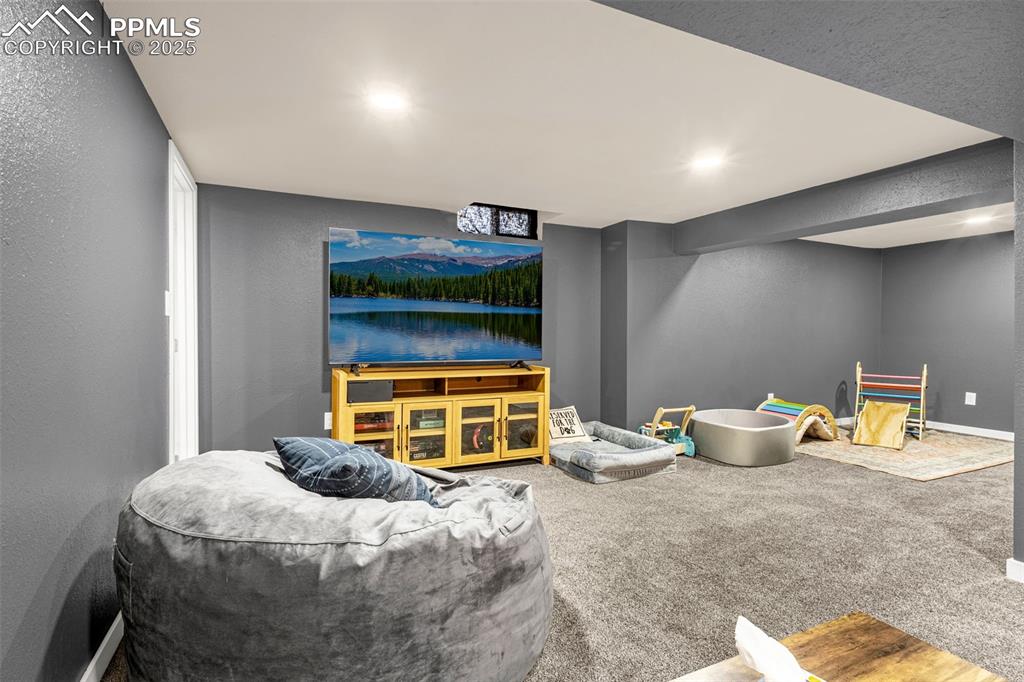
Carpeted living area with a textured wall, baseboards, stairs, and recessed lighting
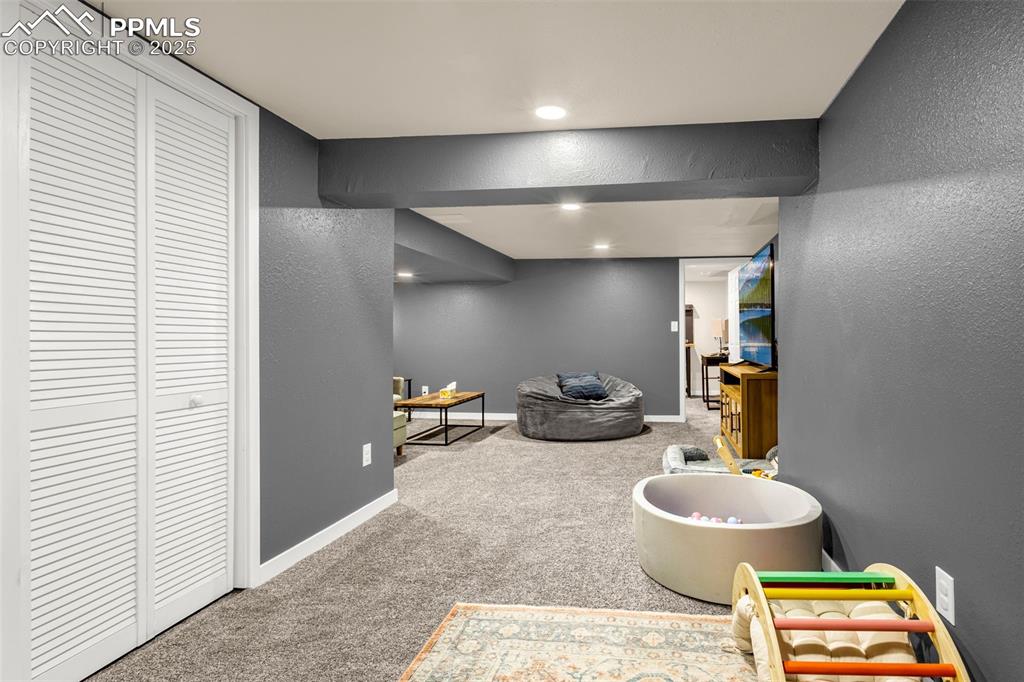
Rec room with carpet floors, baseboards, and recessed lighting
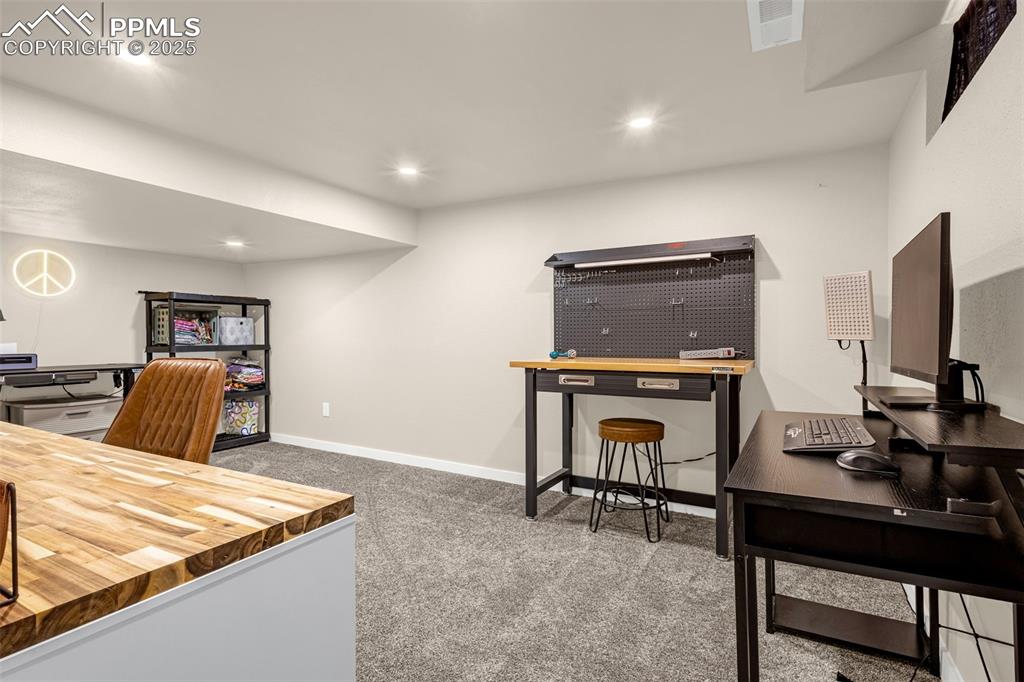
Carpeted office space featuring recessed lighting and baseboards
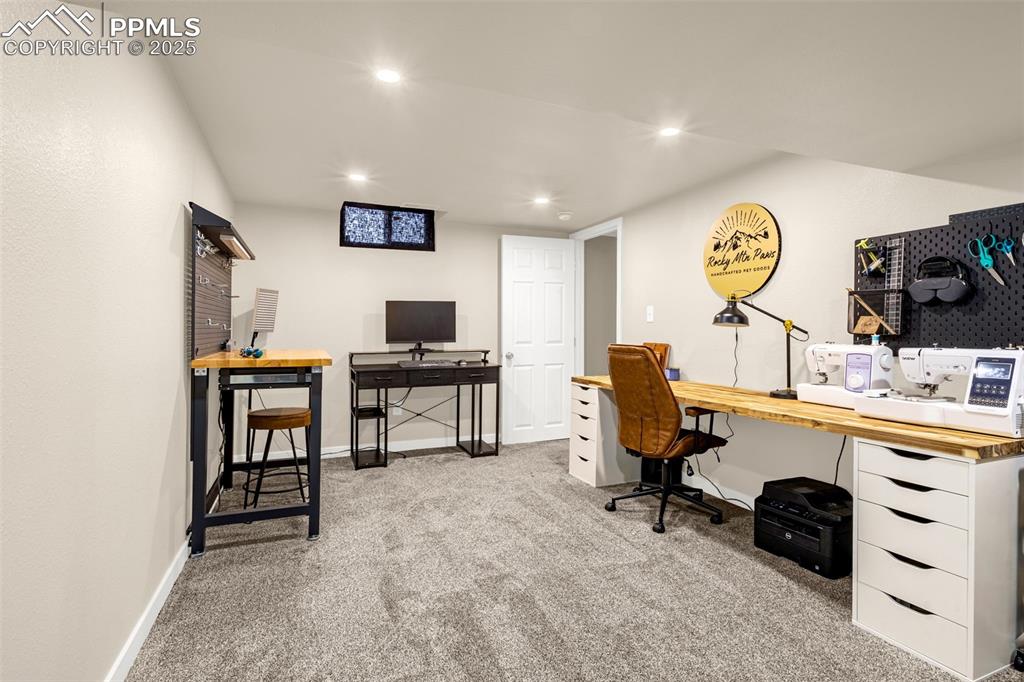
Office area featuring carpet, recessed lighting, and baseboards
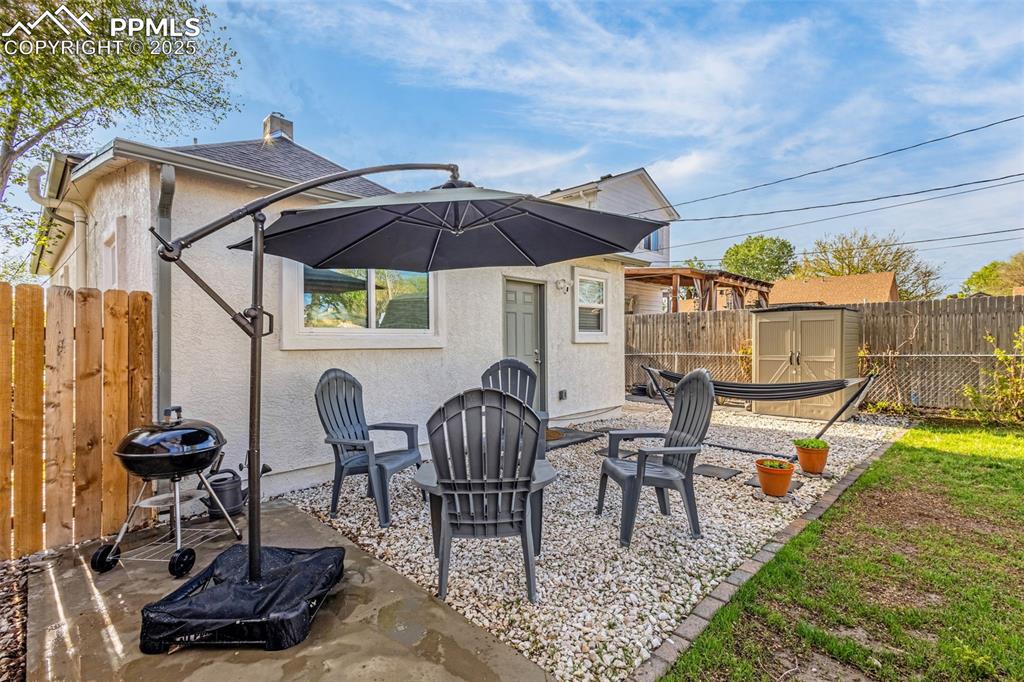
Back of property with stucco siding, a fenced backyard, an outdoor structure, a storage unit, and a patio
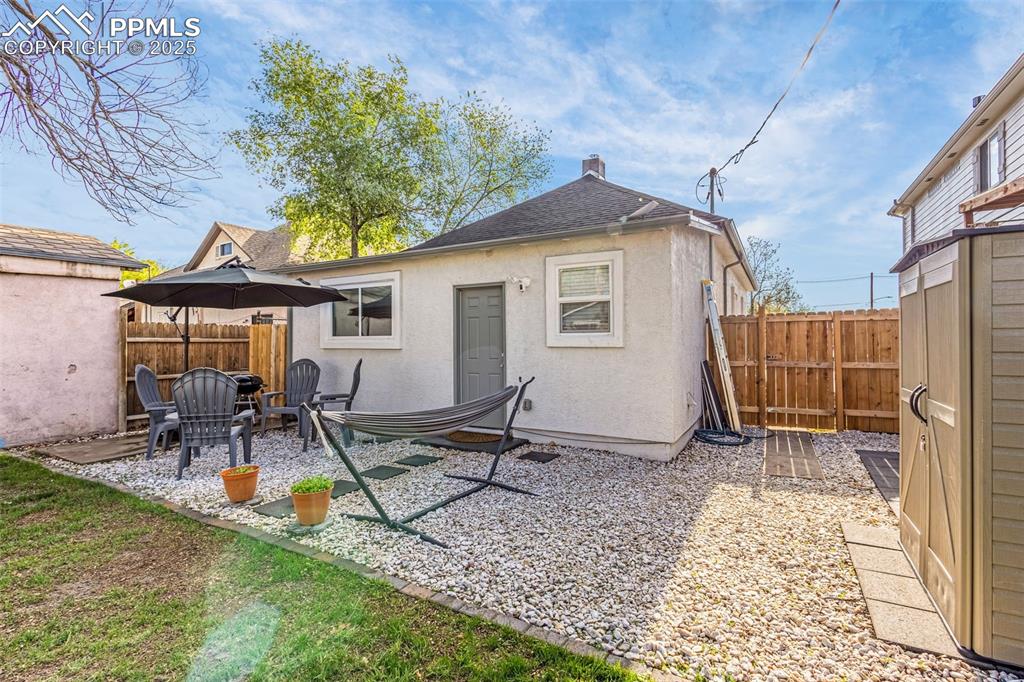
Back of house featuring stucco siding, fence, a patio area, and a chimney
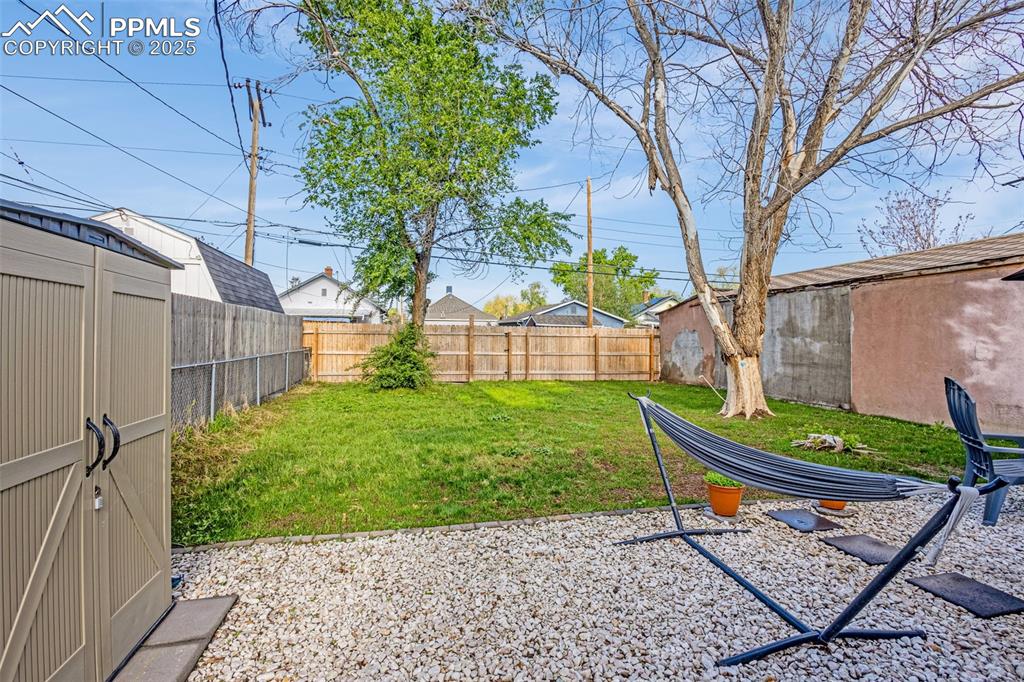
View of yard with a patio, a shed, and an outbuilding
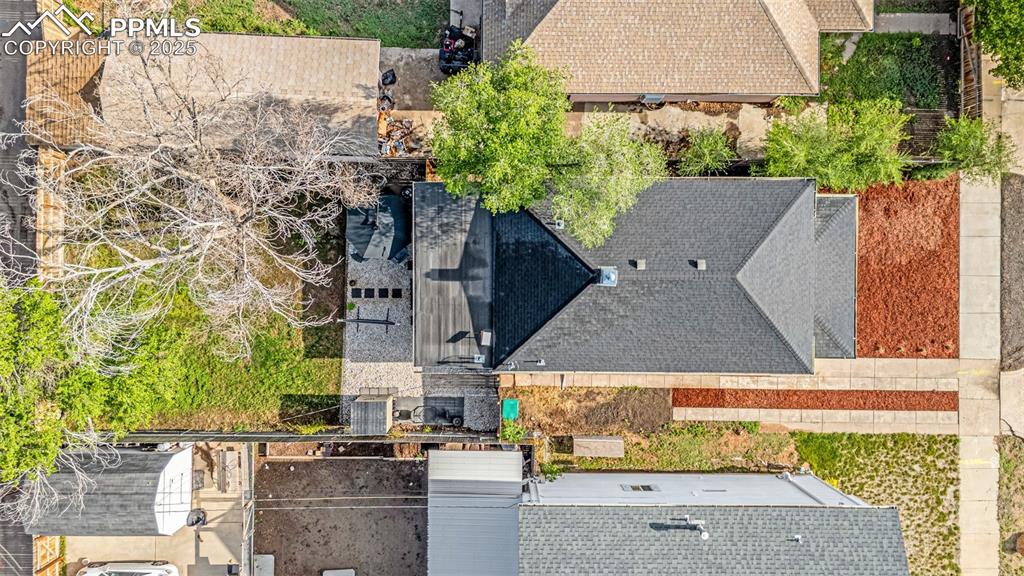
Drone / aerial view
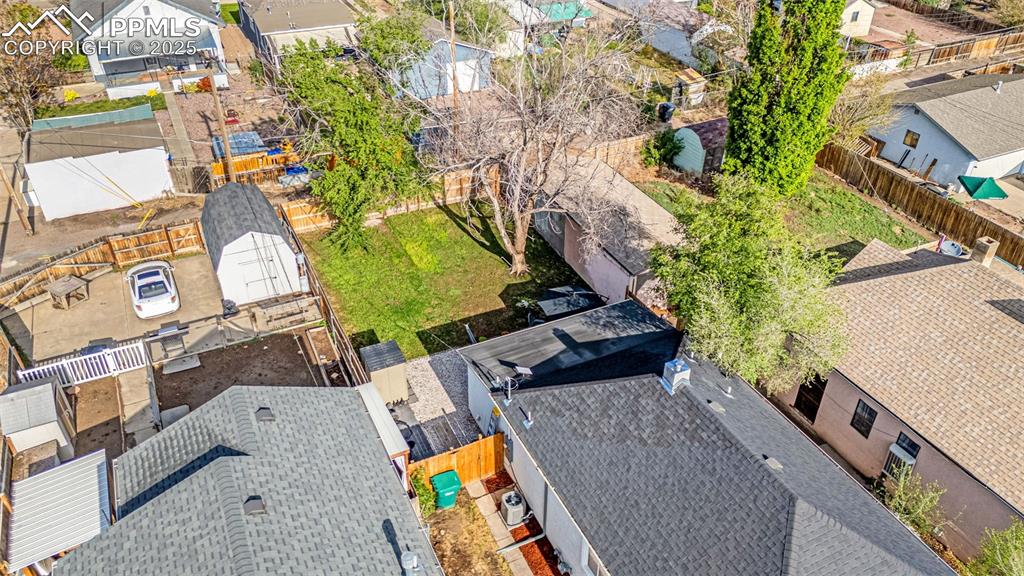
Aerial view of residential area
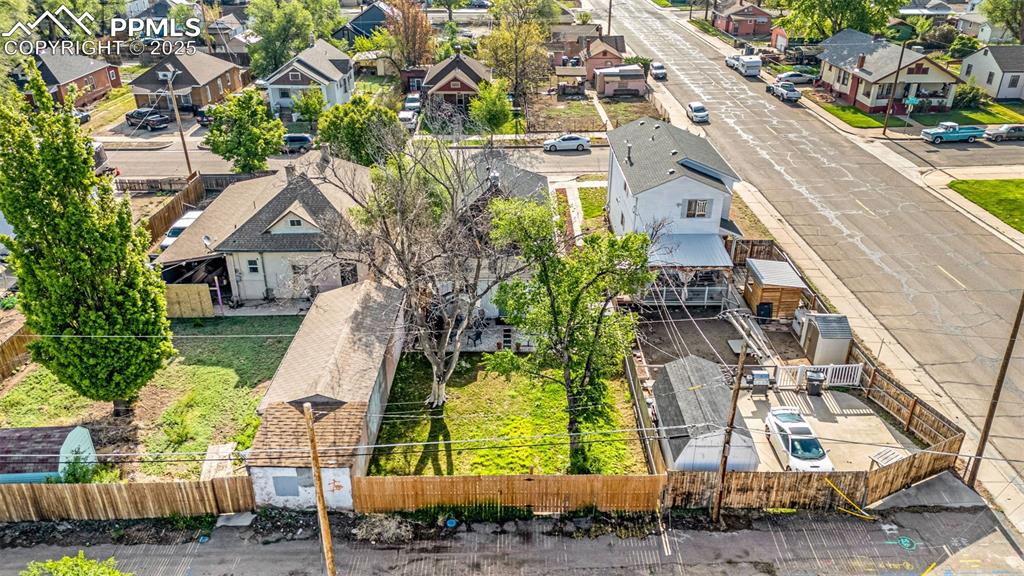
Aerial view of residential area
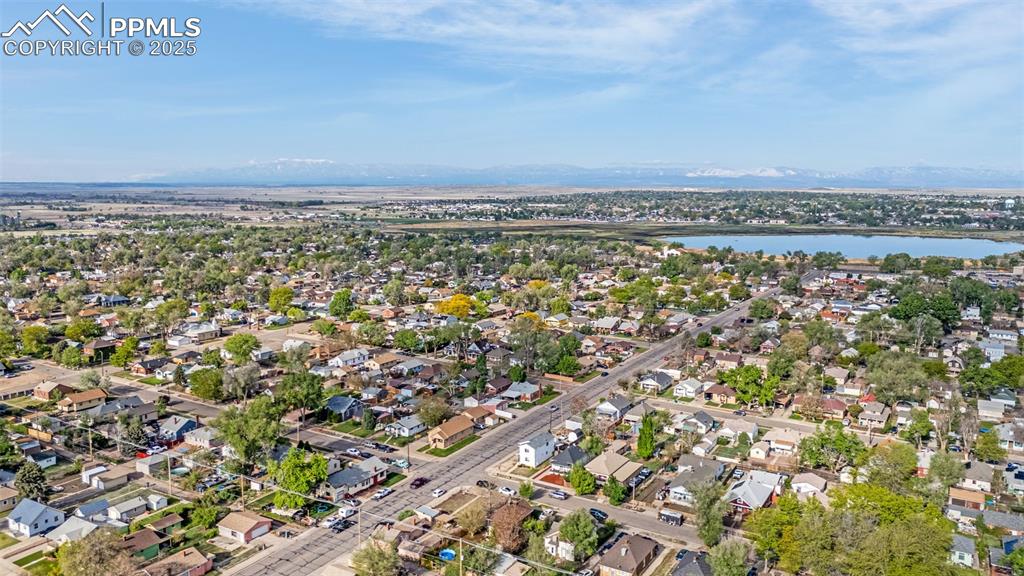
Aerial view of property's location with a water and mountain view and nearby suburban area
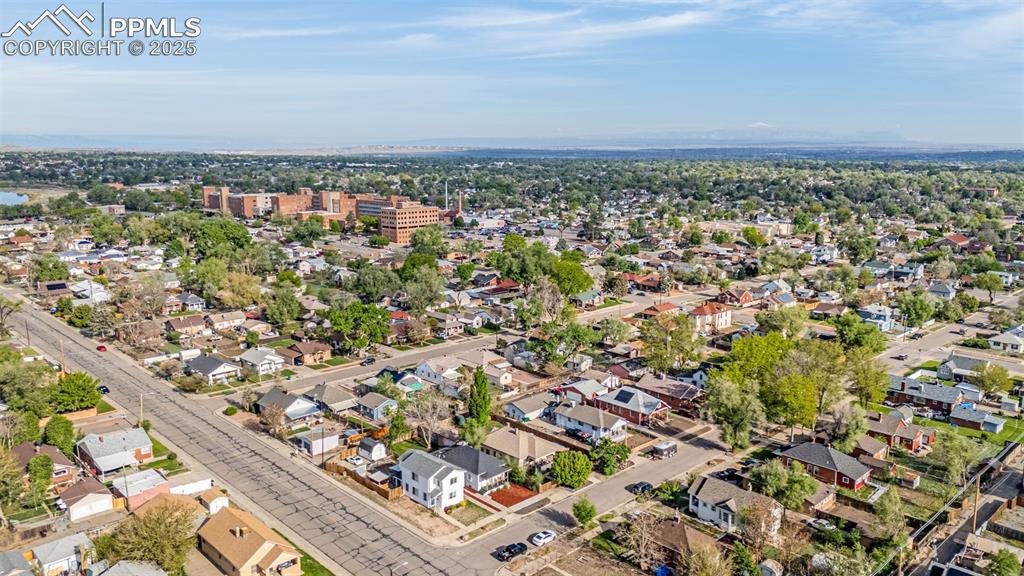
Aerial view of residential area
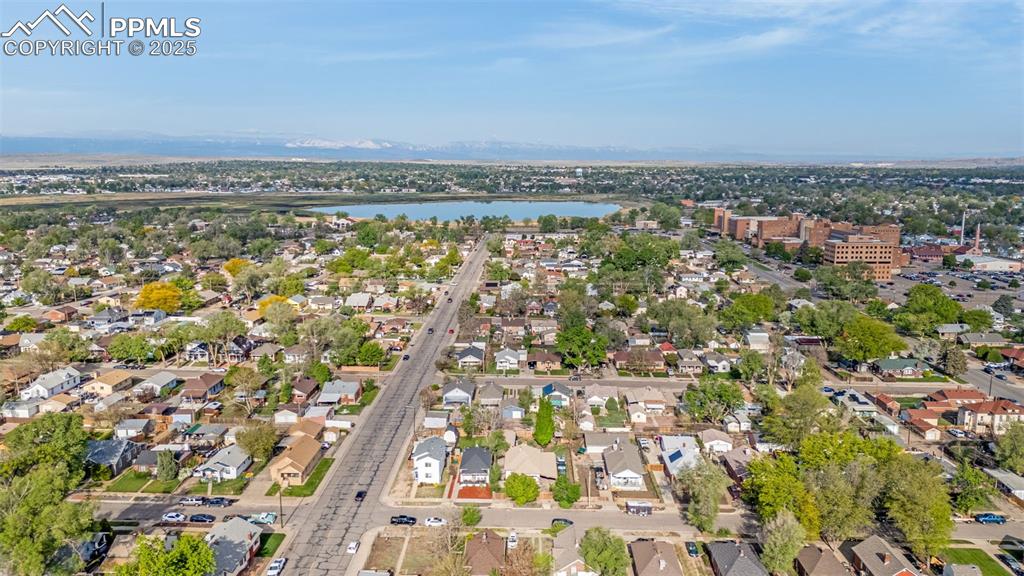
Aerial view of property and surrounding area featuring a large body of water and nearby suburban area
Disclaimer: The real estate listing information and related content displayed on this site is provided exclusively for consumers’ personal, non-commercial use and may not be used for any purpose other than to identify prospective properties consumers may be interested in purchasing.