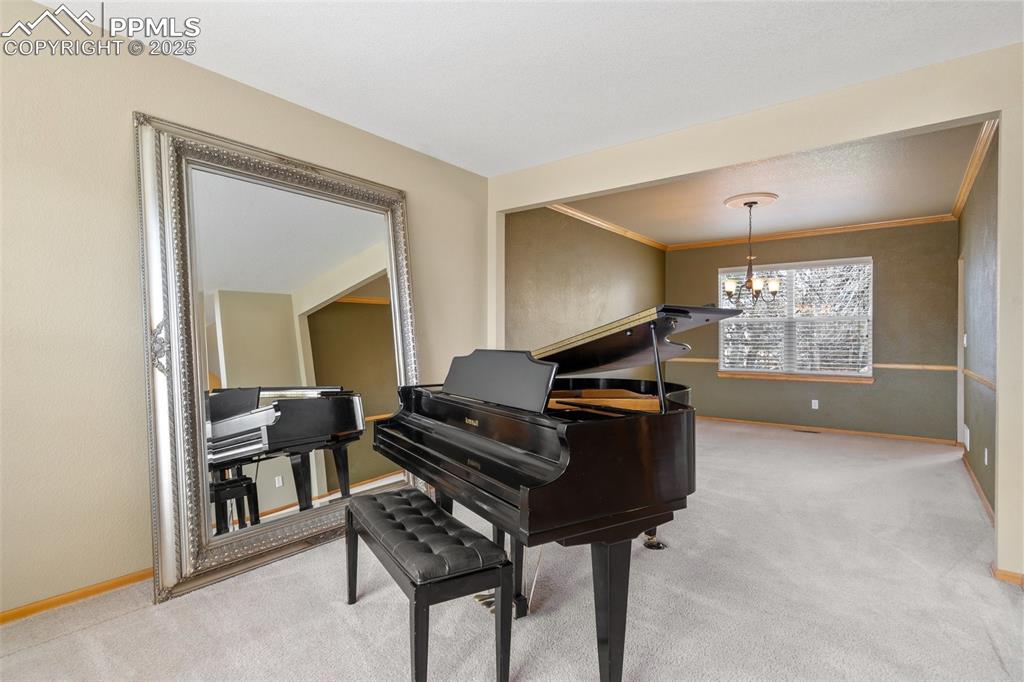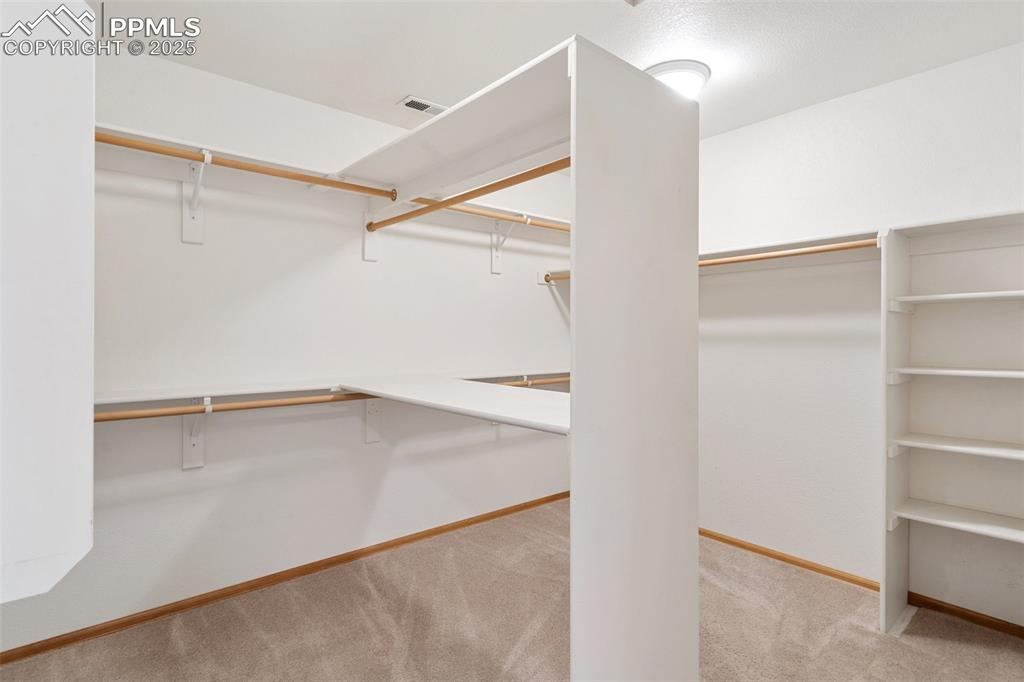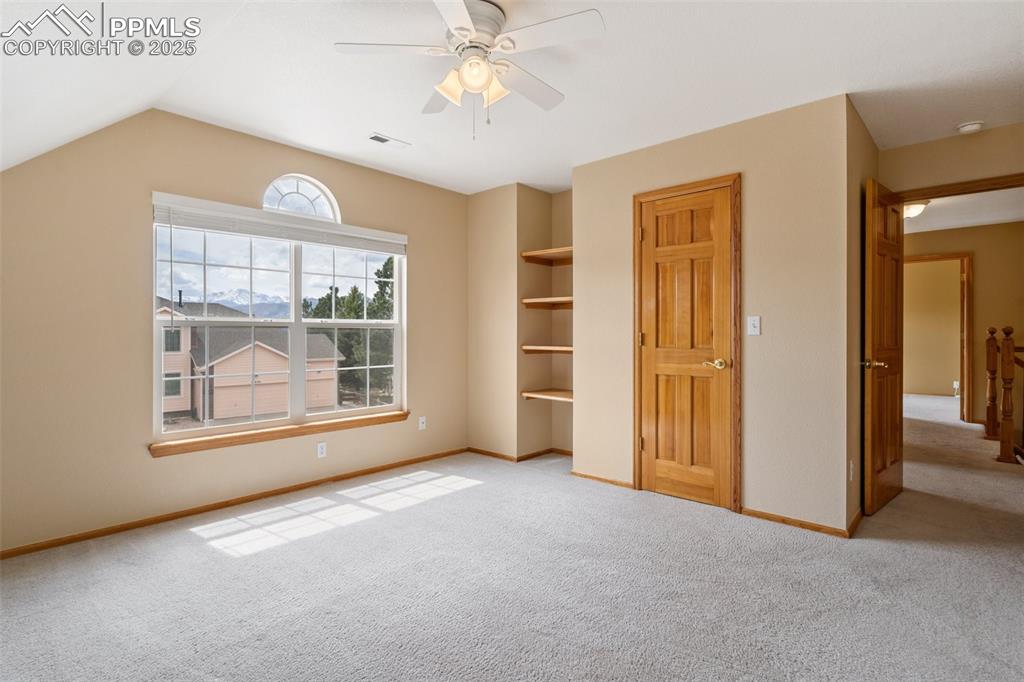11985 Hanging Valley Way, Colorado Springs, CO, 80921

Front of Structure

Front of Structure

Front of Structure

Front of Structure

Aerial View

Front of Structure

Other

Entry

Sitting Room

Sitting Room

Dining Room

Dining Room

Kitchen

Kitchen

Kitchen

Kitchen

Dining Area

Dining Area

Fireplace

Family Room

Main Level Powder room

Laundry Is upstairs!

Generous Master Suite

Master Bedroom

Second Family Room

Master 5 Piece

Bathroom

Master Closet #1

Bedroom #2

Bedroom # 2

Ensuite to Bedroom #3

Ensuite to Bedroom #4

Bedroom #4

Bedroom #2

Bedroom #2

Ensuite Bath Bedroom #2

Family Room

Family Room

Media Room

Media Room

Other

Bedroom #5 Walk-in closet

Basement 3/4 bath has opposing showerheads and controls

Back of Structure

Huge New Private Deck!

12 X 21 new wood deck!

Back of Structure

Back of Structure

Large flat backyard with automatic sprinkler system

Back of Structure
Disclaimer: The real estate listing information and related content displayed on this site is provided exclusively for consumers’ personal, non-commercial use and may not be used for any purpose other than to identify prospective properties consumers may be interested in purchasing.