361 Willow Road, Divide, CO, 80814

View of shed with a forest view
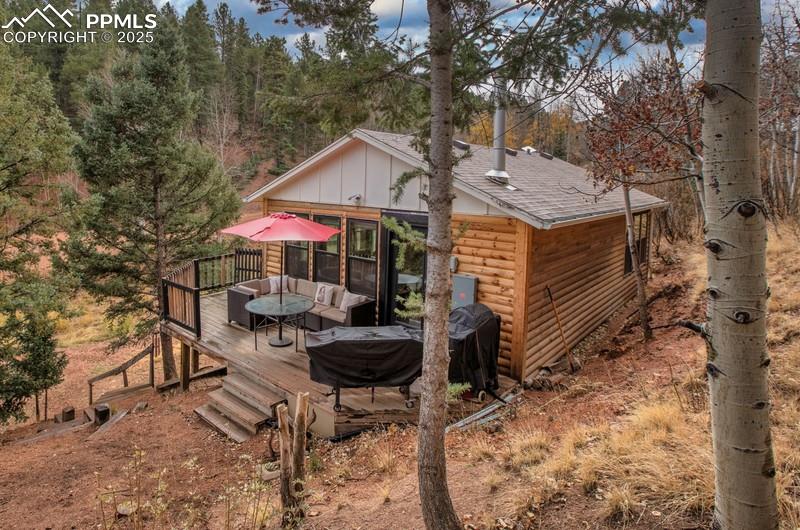
Back of house featuring a wooden deck, faux log siding, board and batten siding, roof with shingles, and a wooded view
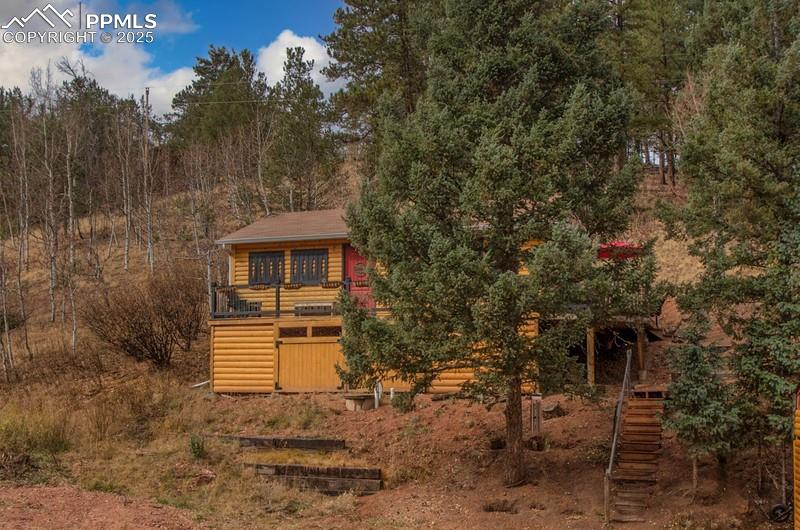
View of front of home featuring stairway, log veneer siding, and a forest view
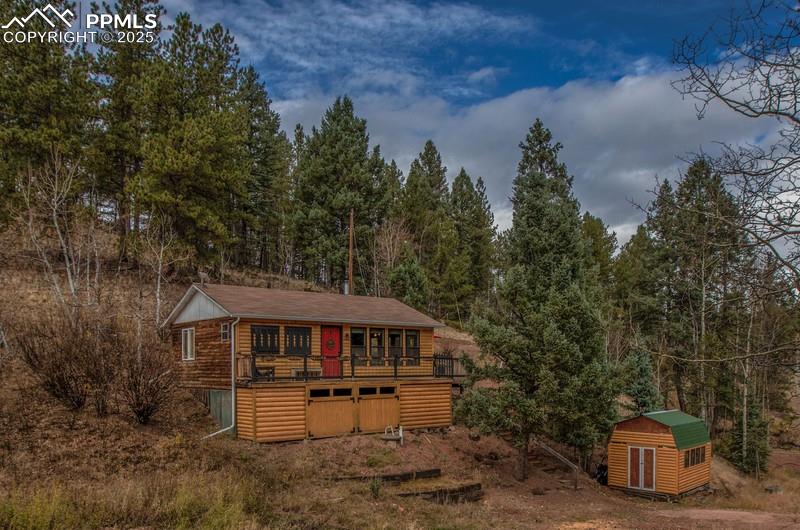
View of shed with a wooded view
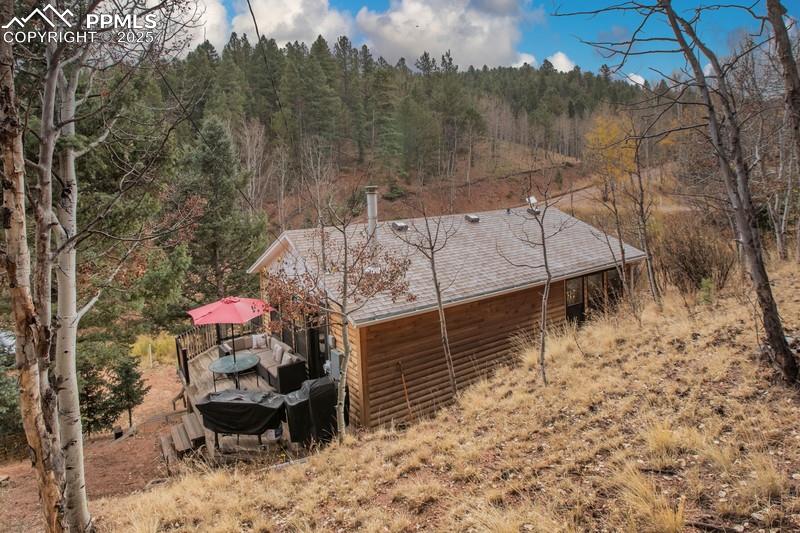
Other
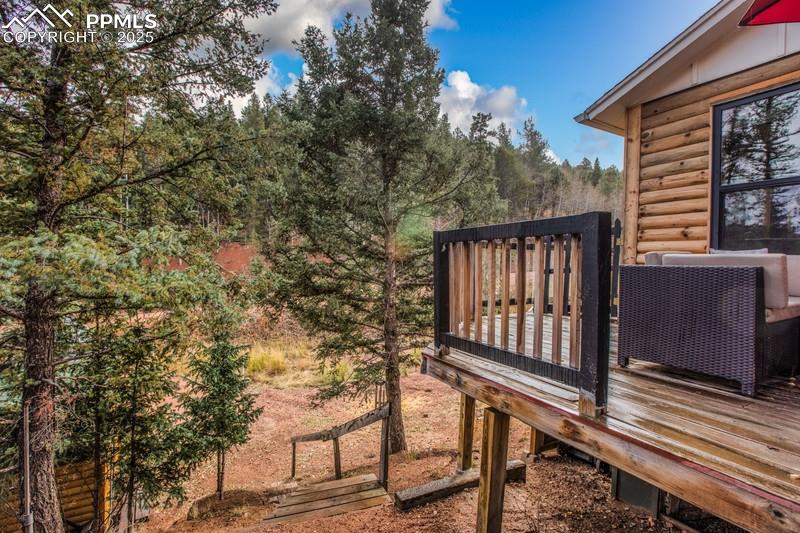
View of yard featuring a deck
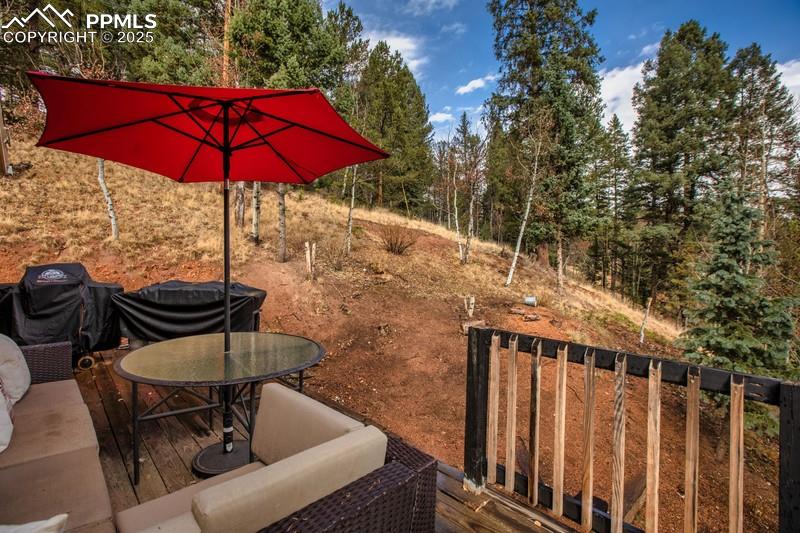
View of yard featuring a wooden deck
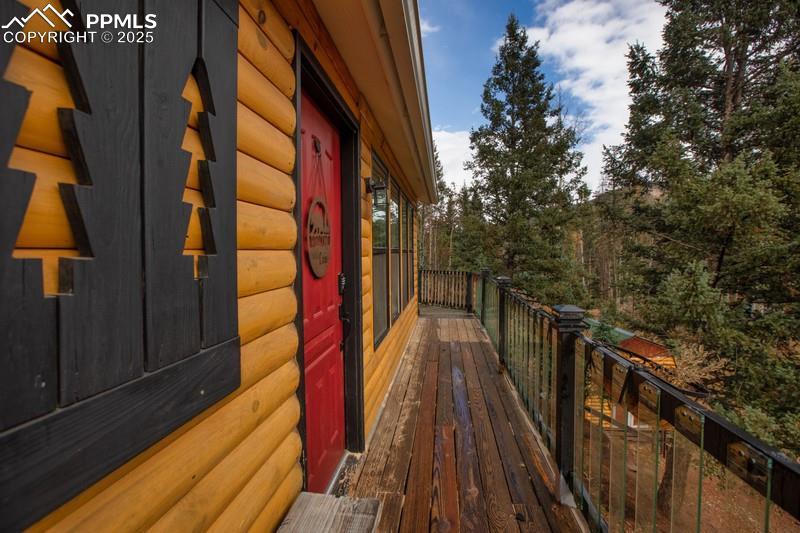
View of side of property with faux log siding
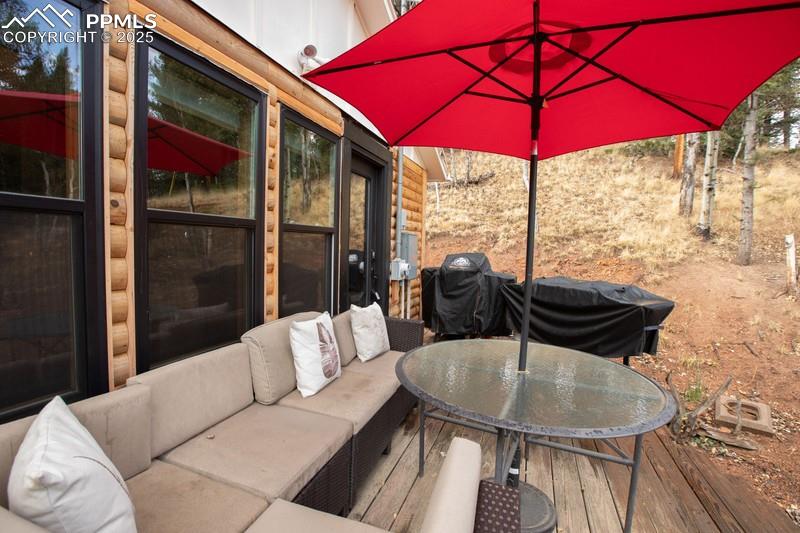
Wooden deck with outdoor lounge area, outdoor dining area, and a grill
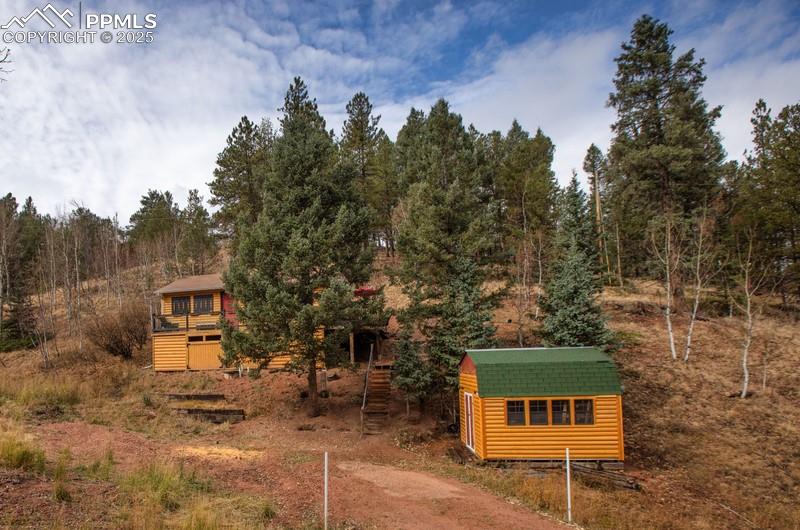
View of yard with stairway and an outdoor structure
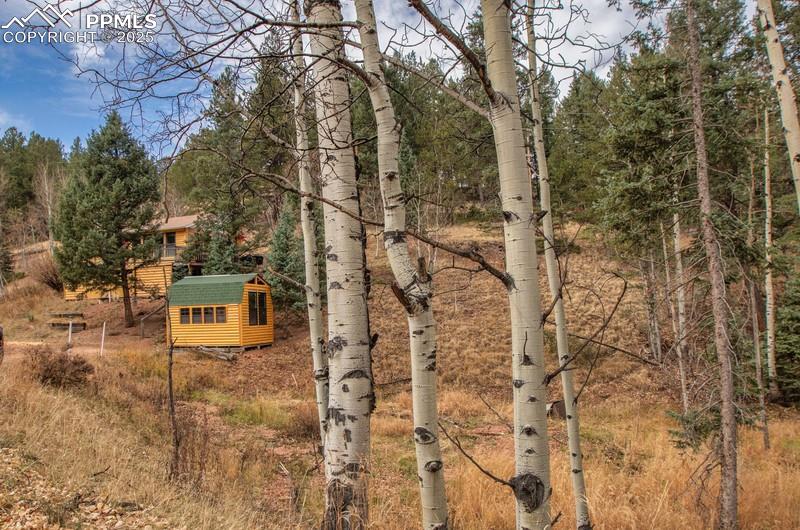
View of yard
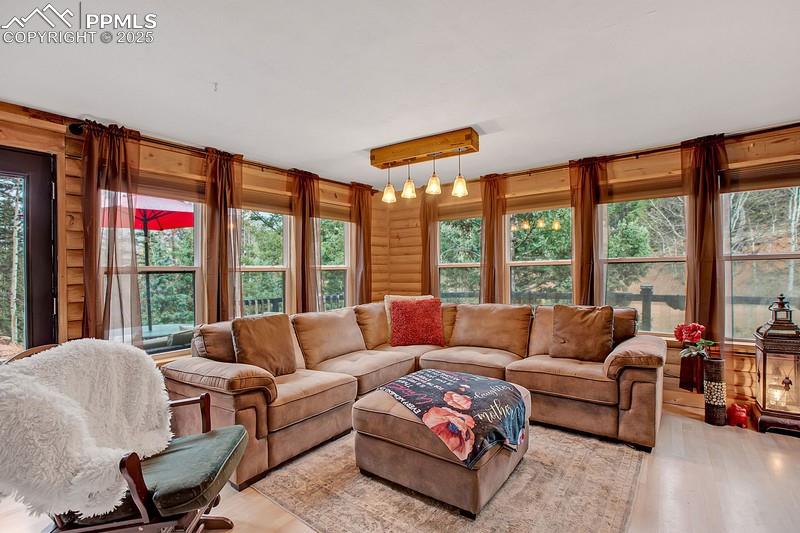
Living room featuring light wood-style floors and healthy amount of natural light
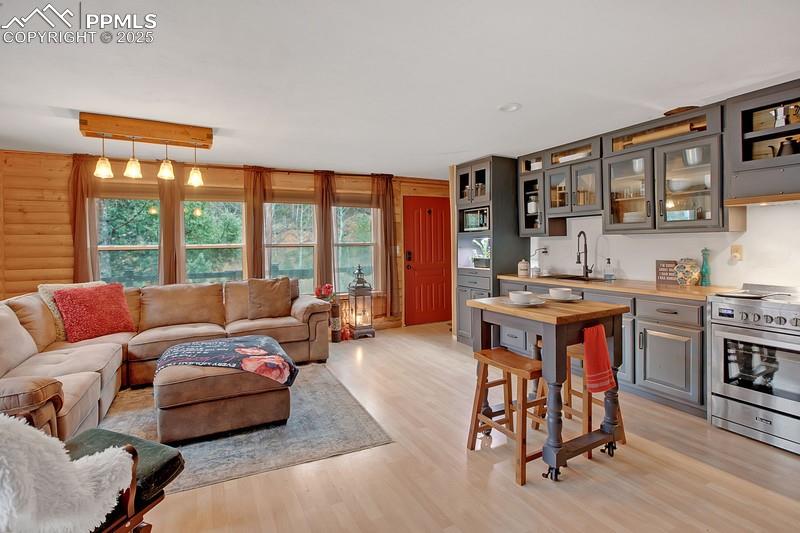
Living area with healthy amount of natural light, light wood-style floors, and wet bar
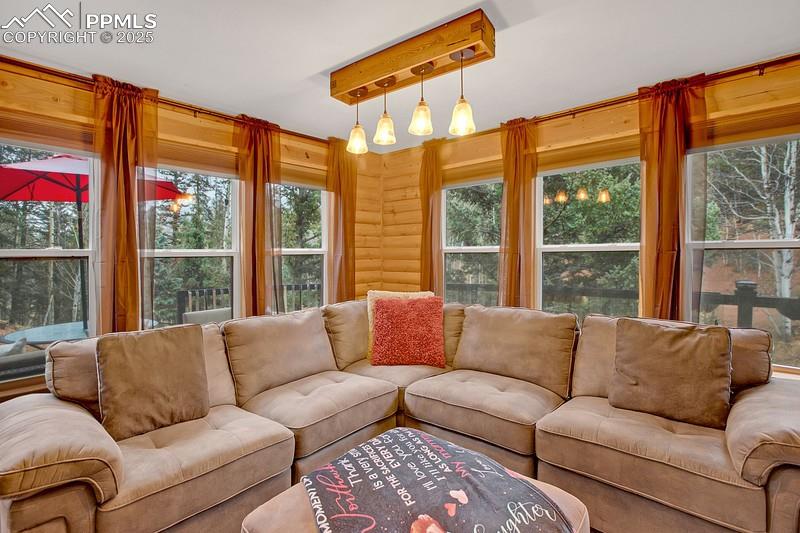
View of living room
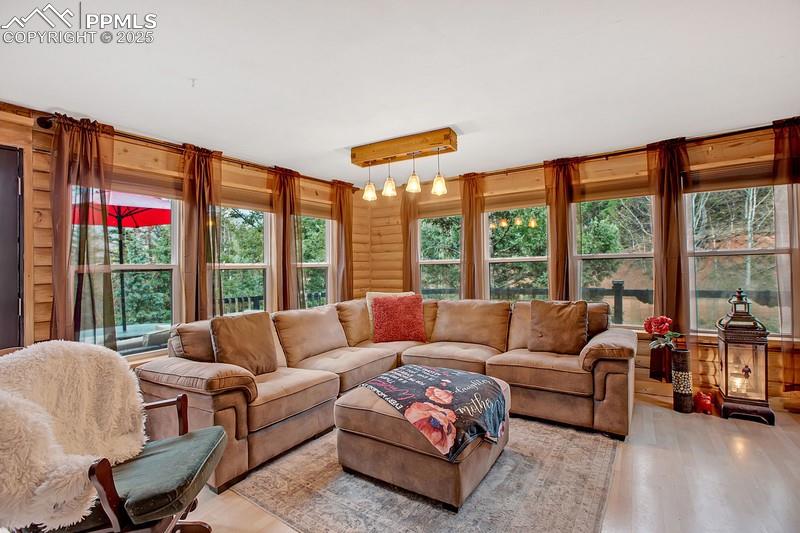
Living room with light wood finished floors
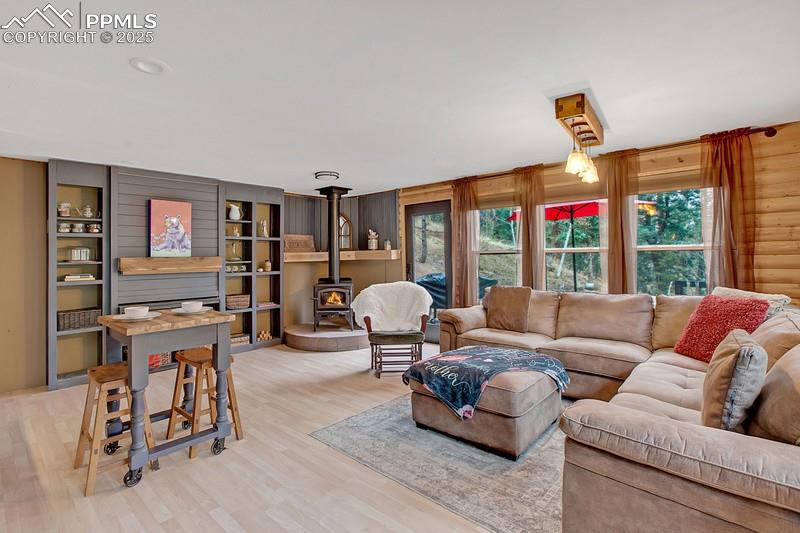
Living area with a wood stove and light wood-type flooring
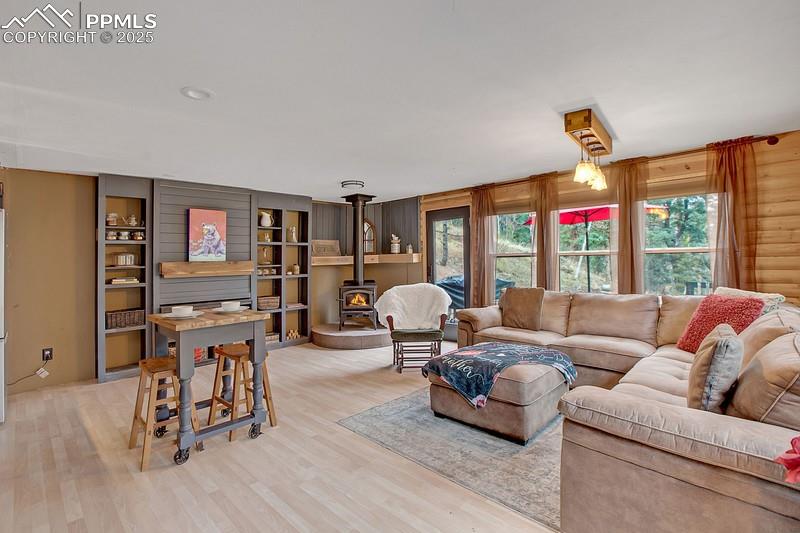
Living area with a wood stove, plenty of natural light, and light wood-style floors
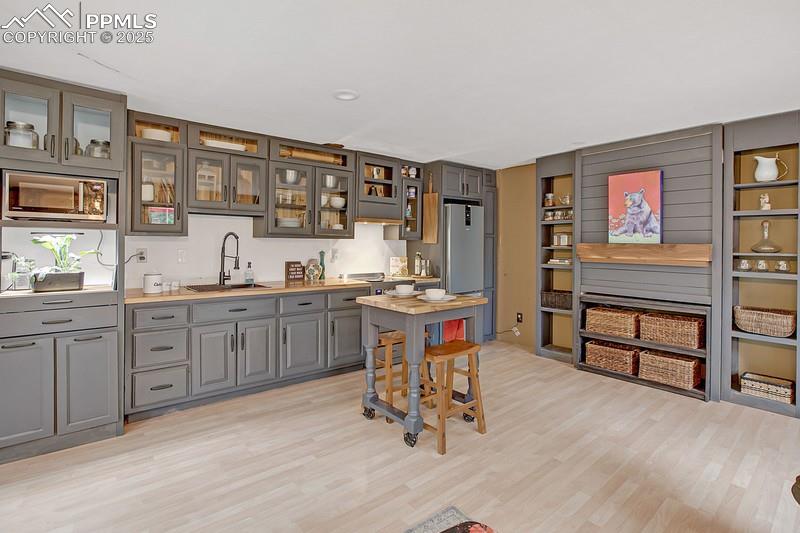
Indoor wet bar with appliances with stainless steel finishes and light wood-type flooring
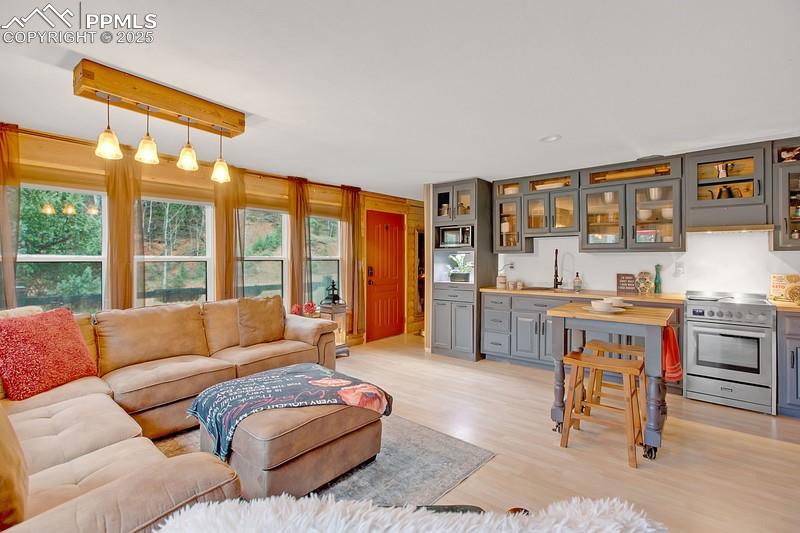
Living area featuring bar with sink and light wood-style flooring
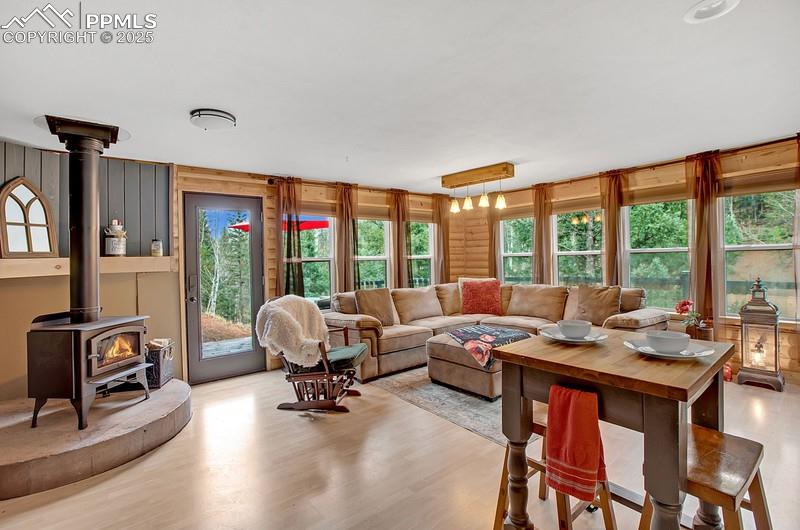
Living room featuring a wood stove and light wood-type flooring
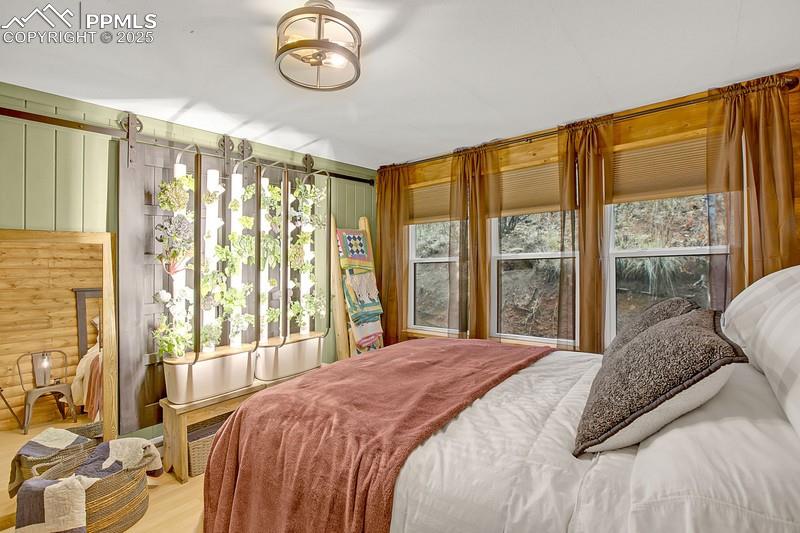
View of bedroom
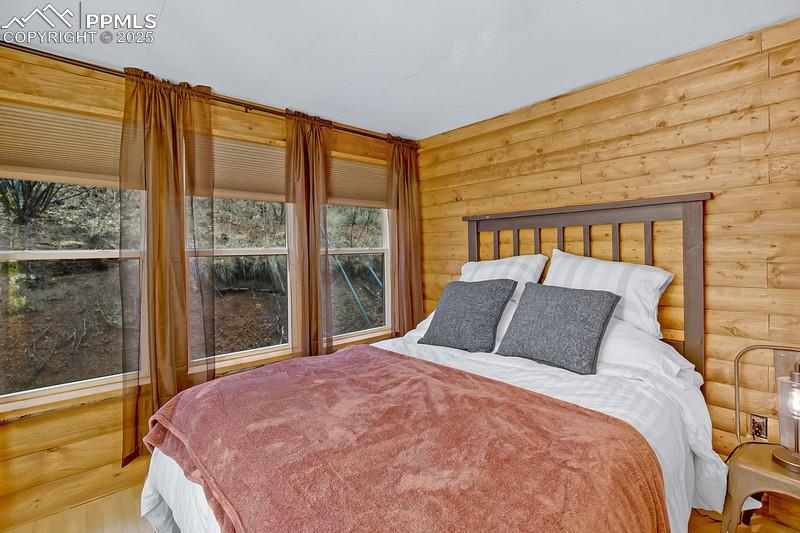
Bedroom with rustic walls and wood finished floors
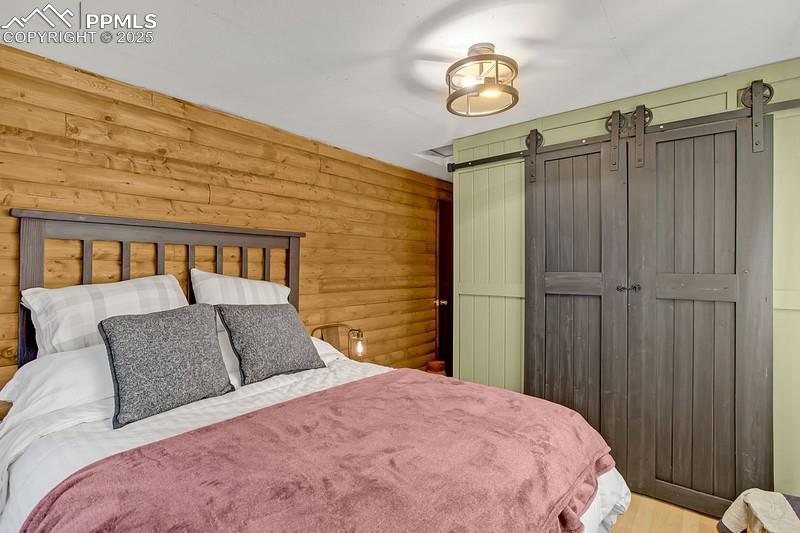
Bedroom with a barn door, wood finished floors, and a closet
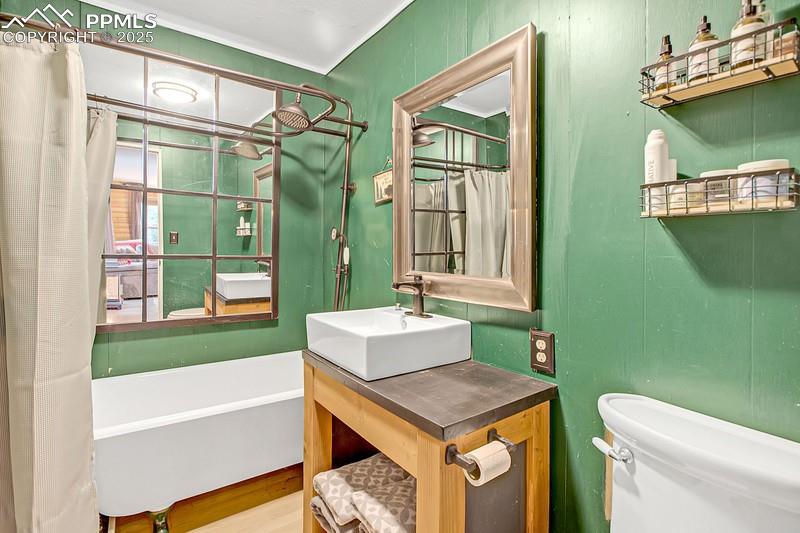
Bathroom featuring toilet, a tub to relax in, and vanity
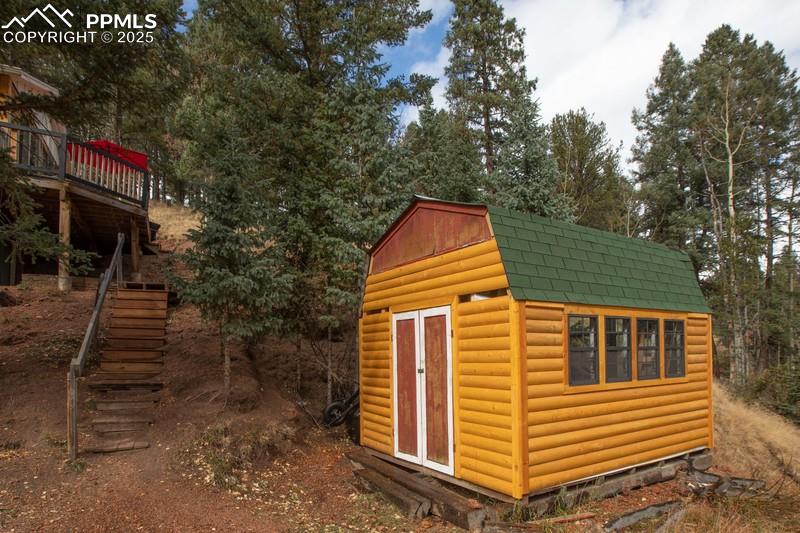
View of shed featuring stairs and view of wooded area
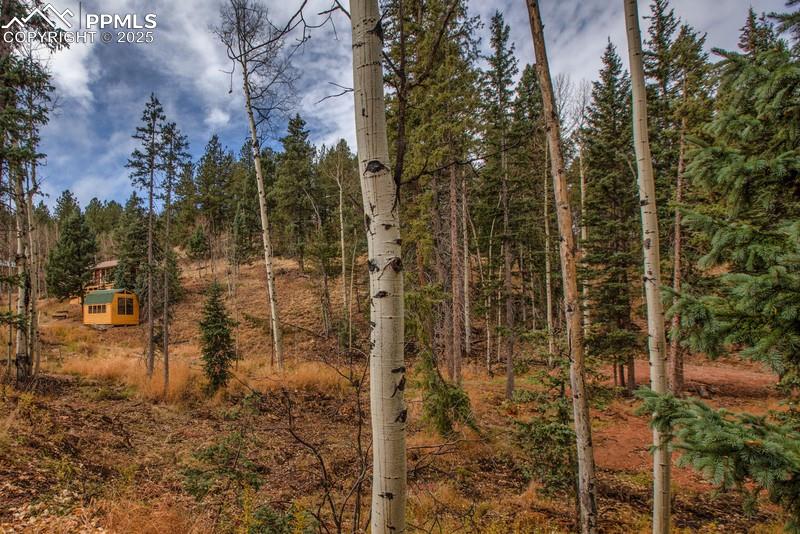
View of tree filled area
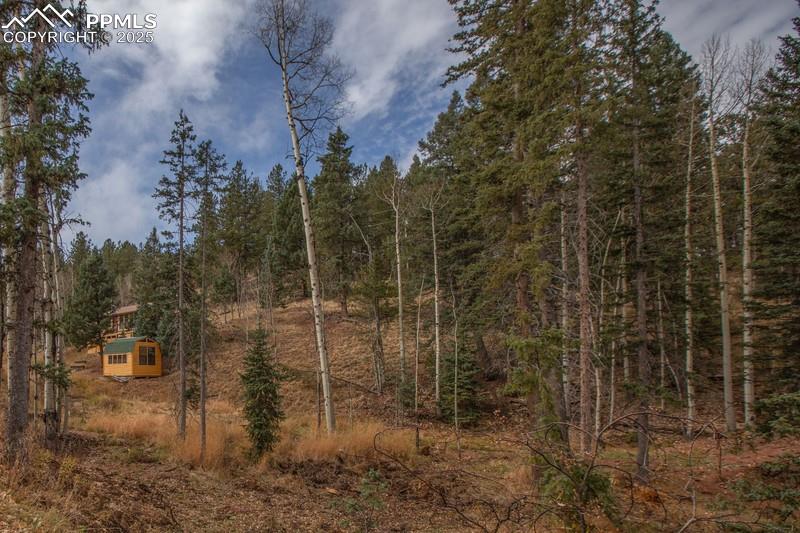
View of woods
Disclaimer: The real estate listing information and related content displayed on this site is provided exclusively for consumers’ personal, non-commercial use and may not be used for any purpose other than to identify prospective properties consumers may be interested in purchasing.