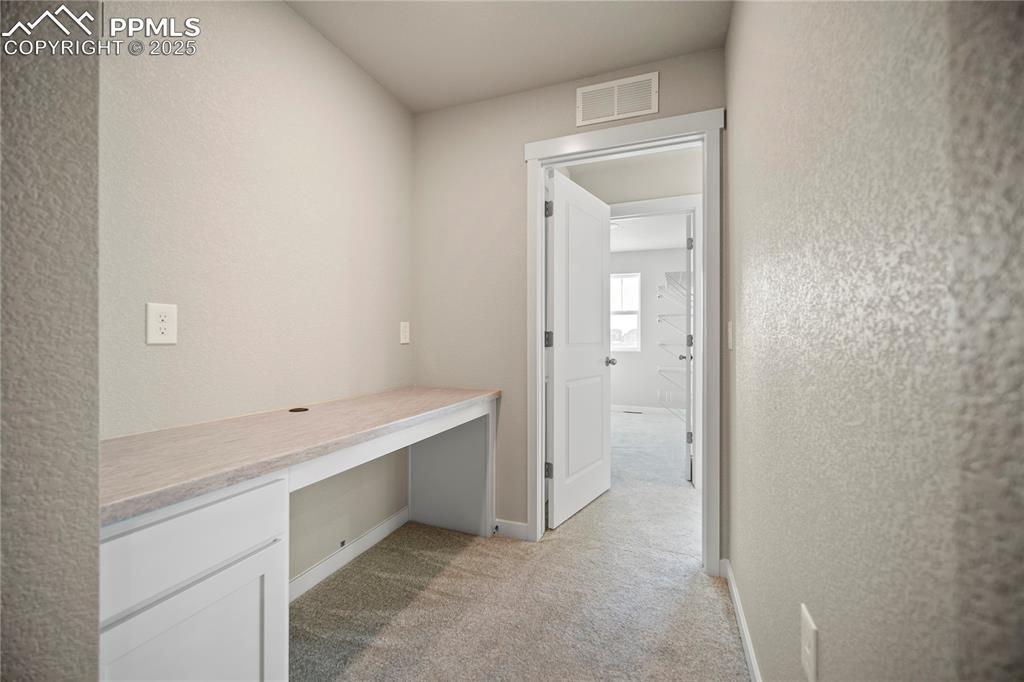8027 Grey Bark Way, Colorado Springs, CO, 80908

*Please note photos are of the model and not the actual home, though it is the same floorplan!

Front of Structure

Front of Structure

Front of Structure

Other

Kitchen

Kitchen

Closet

Bathroom

Kitchen

Kitchen

Kitchen

Other

Other

Other

Laundry

Other

Bedroom

Other

Bedroom

Bathroom

Other

Other

Closet

Other

Bedroom

Bathroom

Bathroom

Back of Structure
Disclaimer: The real estate listing information and related content displayed on this site is provided exclusively for consumers’ personal, non-commercial use and may not be used for any purpose other than to identify prospective properties consumers may be interested in purchasing.