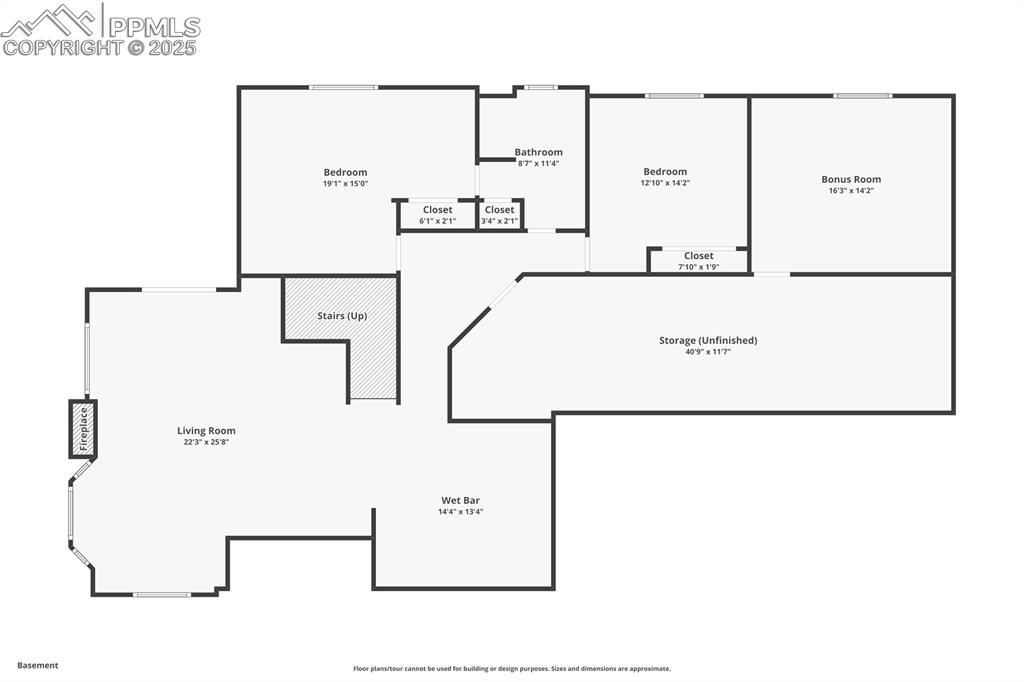6240 Wilson Road, Colorado Springs, CO, 80919

Welcome home to this beautiful home in desirable Mountain Shadows

Front of Structure

Welcome home to this beautiful home in desirable Mountain Shadows

Aerial View

Aerial View

Three car garage with ample parking.

Welcoming entry with covered porch and double doors.

Foyer - Office and Formal dining to the left.

View of the entry and foyer. Guest suite is to the left, Office/Den area is to the right.

Office or Den with oversized windows bringing in the views.

Office or Den - Large oversized windows bring in the views!

Formal Dining room with walk-out to covered deck area.

Opposite view of the Dining Room

Main Level Living room with large windows, fireplace and walk-out to the covered deck area.

Main Level Living room with large windows, fireplace and walk-out to the covered deck area.

Main Level Living room with large windows, fireplace and walk-out to the covered deck area.

View from the livingroom into the kitchen. Laundry and garage to the right. Hallway leads to the primary suite.

Huge eat-in kitchen with tons of counter prep space, storage and serving area. Walk-out to the expansive wrap around deck.

Huge eat-in kitchen with tons of counter prep space, storage and serving area.

Huge eat-in kitchen with large island, storage and serving area.

New Double wall ovens, large island, lots of prep space and a pantry with pull out shelves make this an ideal gourmet kitchen.

Kitchen

Opposite view of the kitchen with built in desk area or Coffee Bar

Main level guest bathroom with separate vanity and bathing areas.

Spacious primary bedroom suite with private bathroom and fireplace.

Spacious primary bedroom suite with private bathroom and fireplace.

5 piece primary bathroom with spa soaker tub, and large walk-in closet

5 piece primary bathroom with spa soaker tub, and large walk-in closet

Main level secondary bedroom with large closet and ensuite bathroom.

Main level secondary bedroom with large closet and ensuite bathroom.

Beautiful open stairs leading to the lower level.

Lower Level open floor plan Family room with walk-out to covered patio.

Lower level family room with wet bar and game area. Could easily be converted to a kitchenette.

Wet bar/dining area

Lower level Secondary bedroom suite.

Lower level large bathroom with huge linen closet.

Covered area of the wrap around deck. Walk out of the living and dining area. This might become your favorite spot!

Fantastic covered patio area connected to the wrap around deck. (Shown Furnished)

Expansive wrap around deck with reatactable awning- Covered deck area is to the left.

Back Yard with serene water feature, pond and mature landscaping.

Back Yard with serene water feature, pond and mature landscaping.

Yard

Private treed lot with mature trees and landscaping and water features.

Relax in the shade and enjoy this view from covered patio area. Ornamental pond is easy to maintain.

Lower level covered patio with a direct view of the ornamental pond.

Oversized 3 car garage with plenty of room for storage and workshop areas.

Utility room and extra storage. There is a bonus room to the right in this photo.

Awesome huge bonus room off the utility area that could be a home gym area, hobby area or workshop!

Floor Plan

Floor Plan
Disclaimer: The real estate listing information and related content displayed on this site is provided exclusively for consumers’ personal, non-commercial use and may not be used for any purpose other than to identify prospective properties consumers may be interested in purchasing.