7074 Oak Valley Drive, Colorado Springs, CO, 80919
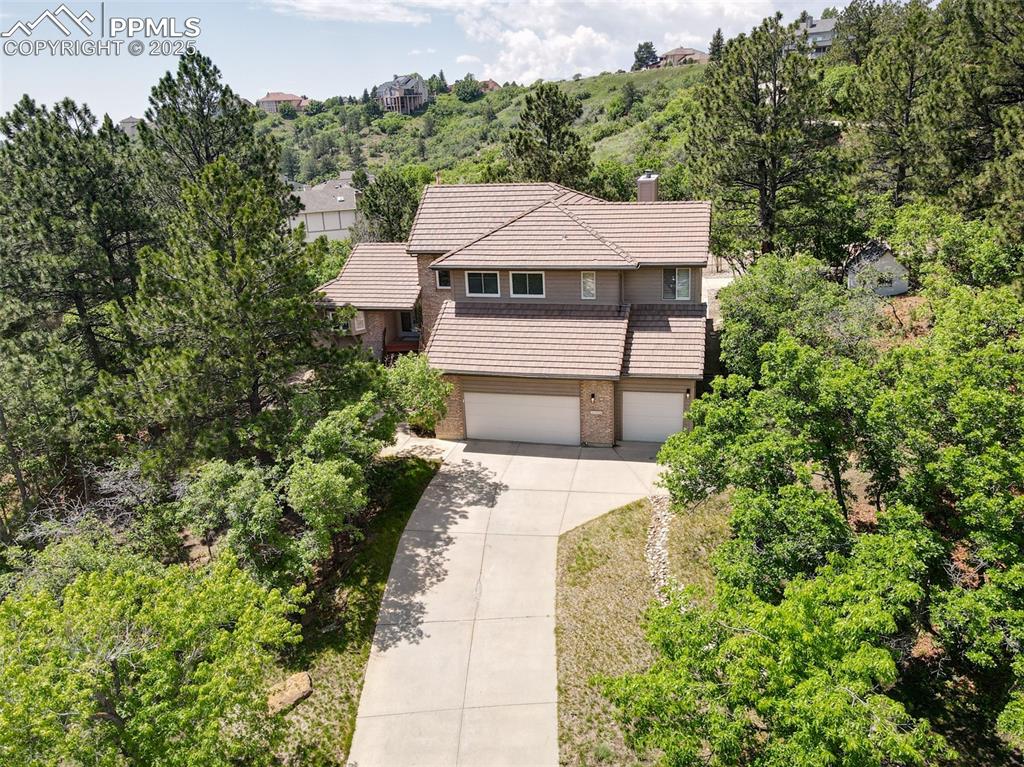
View of front of home featuring concrete driveway, a tile roof, a garage, brick siding, and a chimney
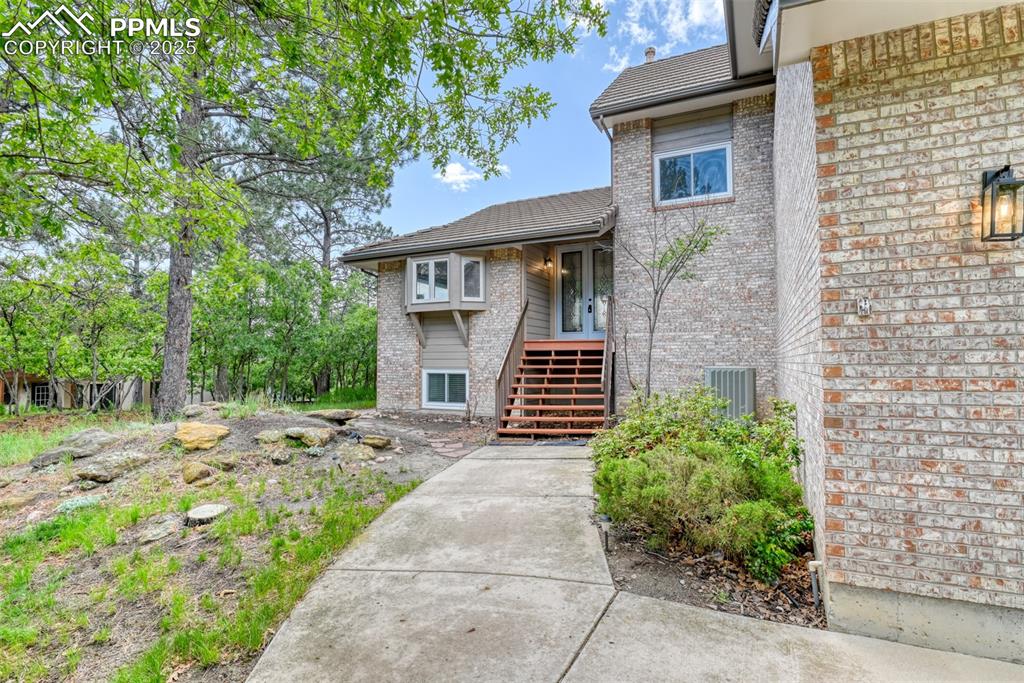
Traditional-style home with driveway, an attached garage, and brick siding
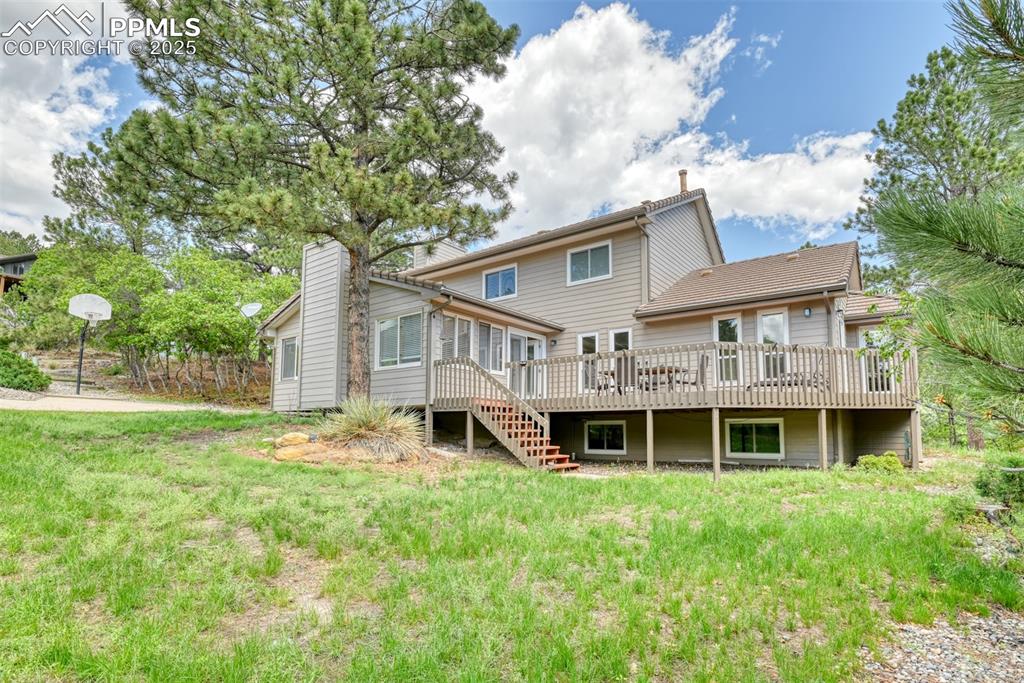
Home entrance
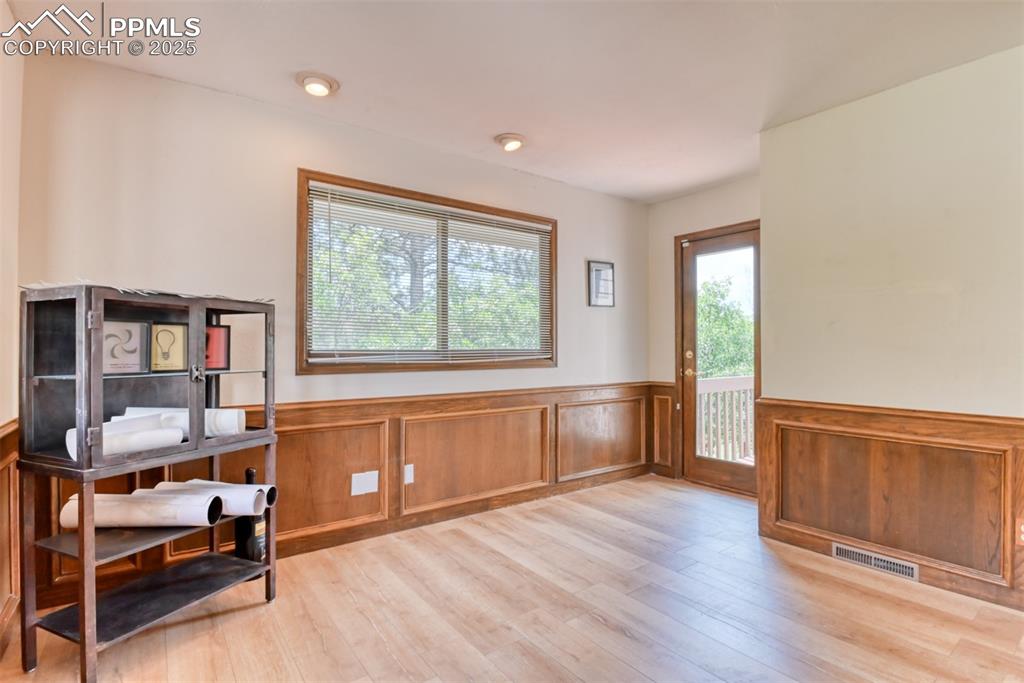
Entrance foyer with french doors, stairs, baseboards, and light wood-style flooring
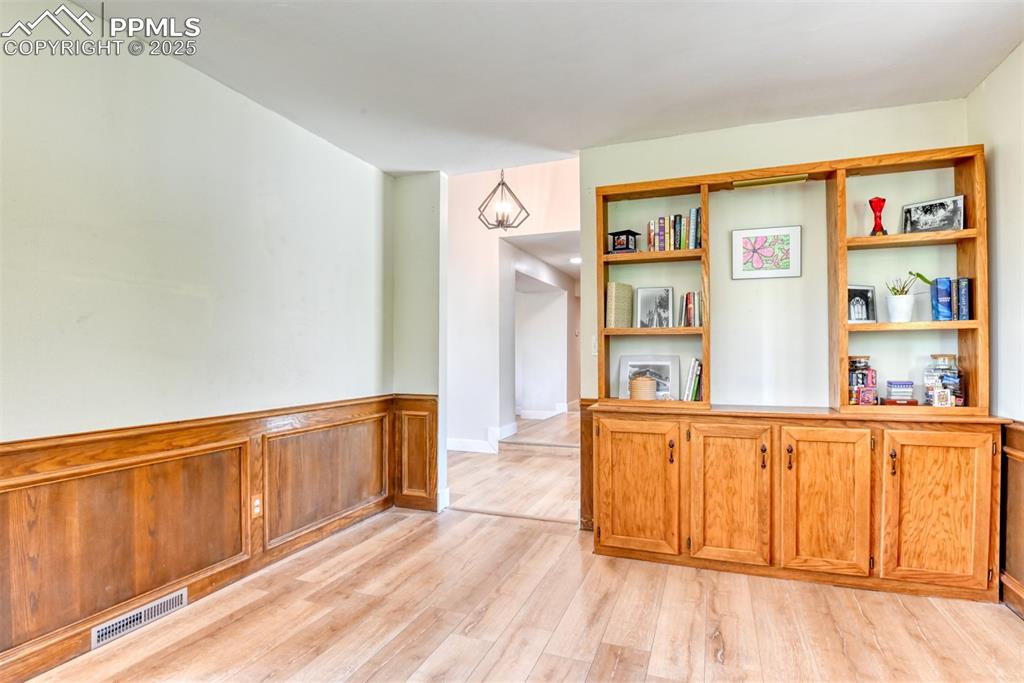
Kitchen featuring brown cabinetry, stainless steel fridge, a ceiling fan, light countertops, and light wood-style flooring
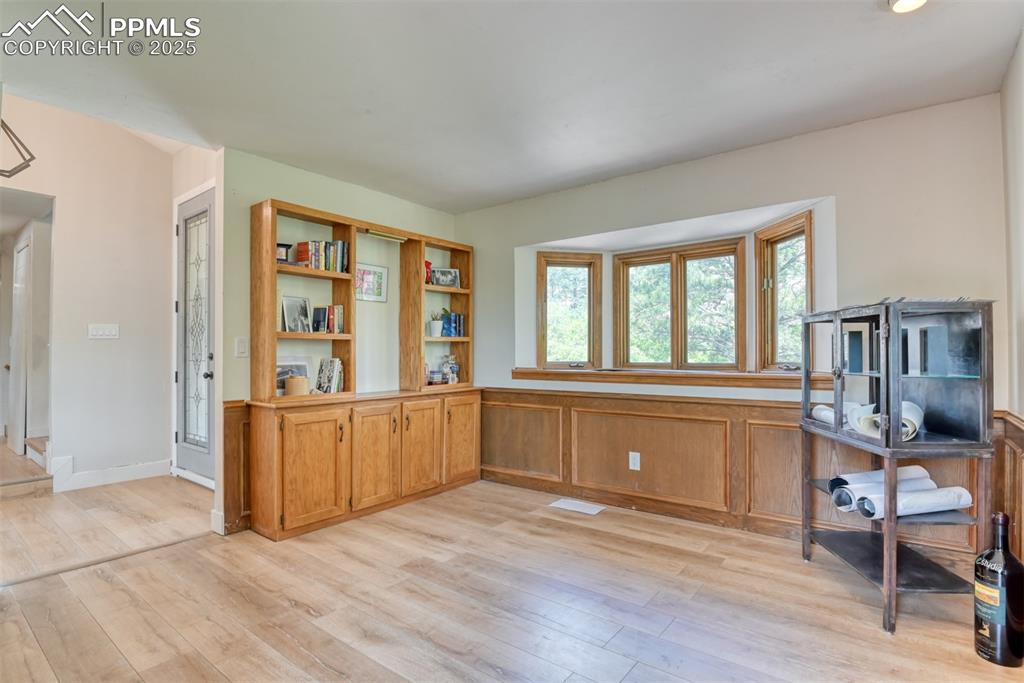
Kitchen featuring appliances with stainless steel finishes, light wood-style flooring, brown cabinets, light countertops, and beam ceiling
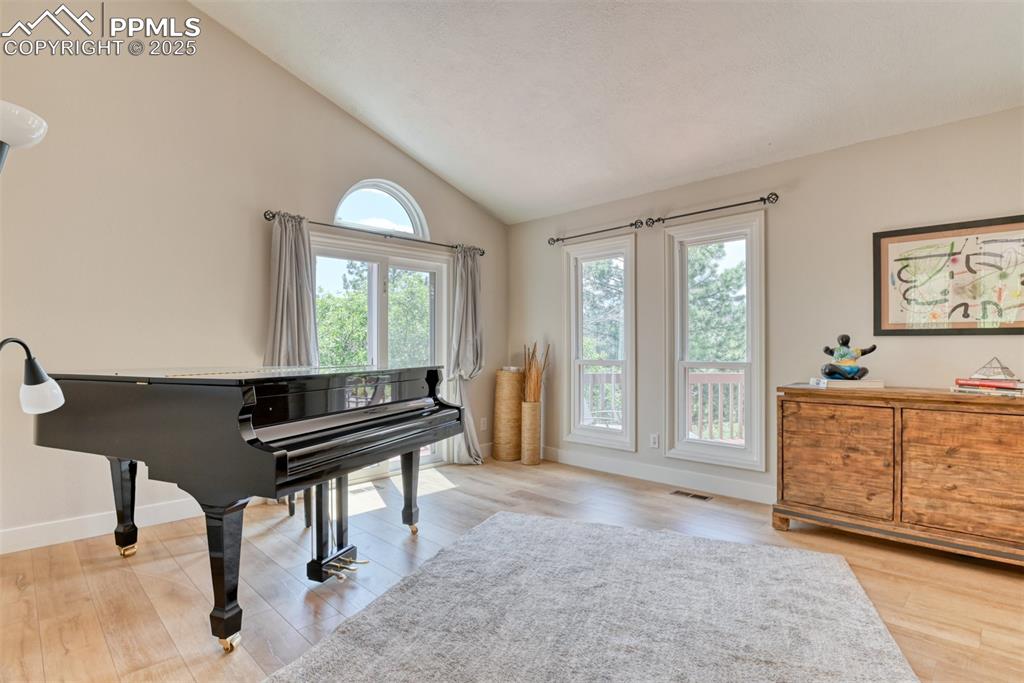
Kitchen featuring open floor plan, a stone fireplace, dishwasher, light wood-style flooring, and a kitchen island with sink
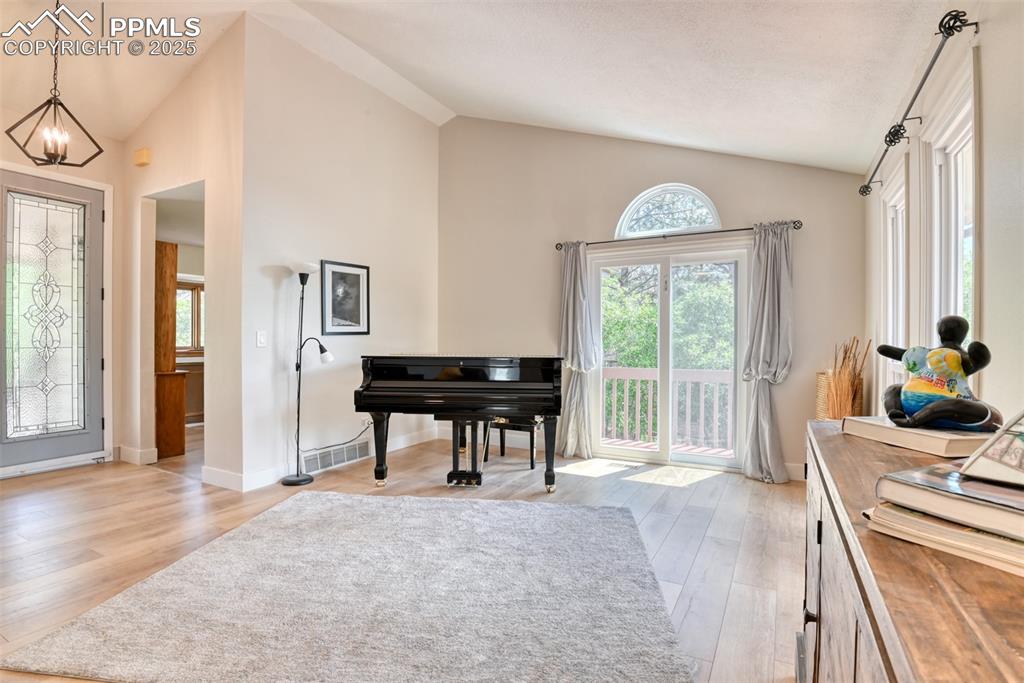
Unfurnished living room featuring a skylight, a fireplace, a ceiling fan, and lofted ceiling
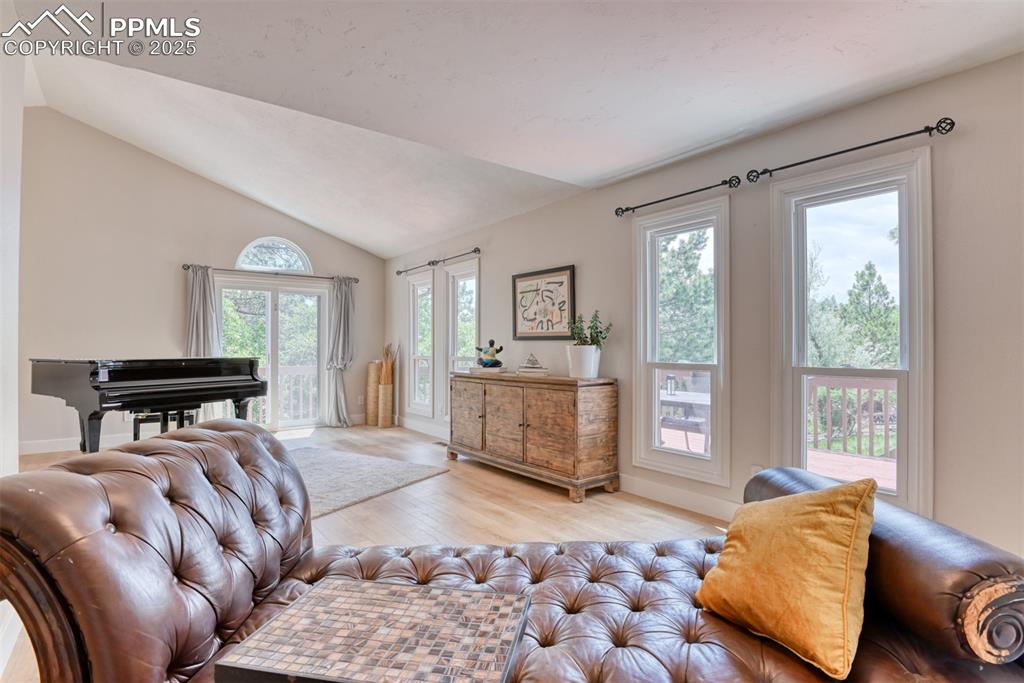
Unfurnished living room with a textured ceiling, light wood-type flooring, and recessed lighting
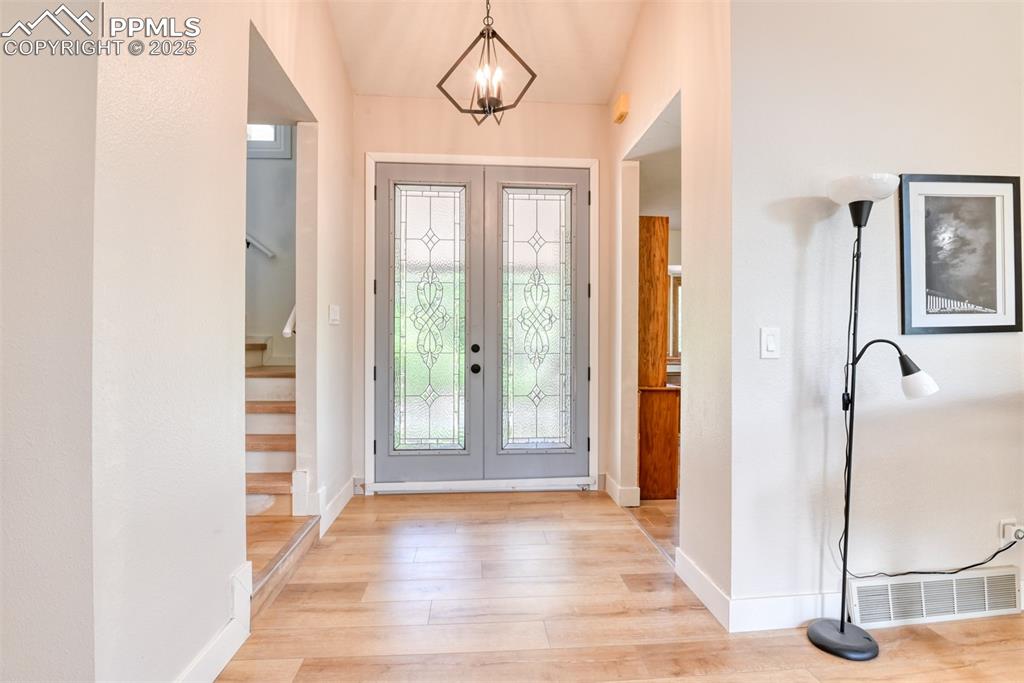
Entrance foyer featuring lofted ceiling and light wood-type flooring
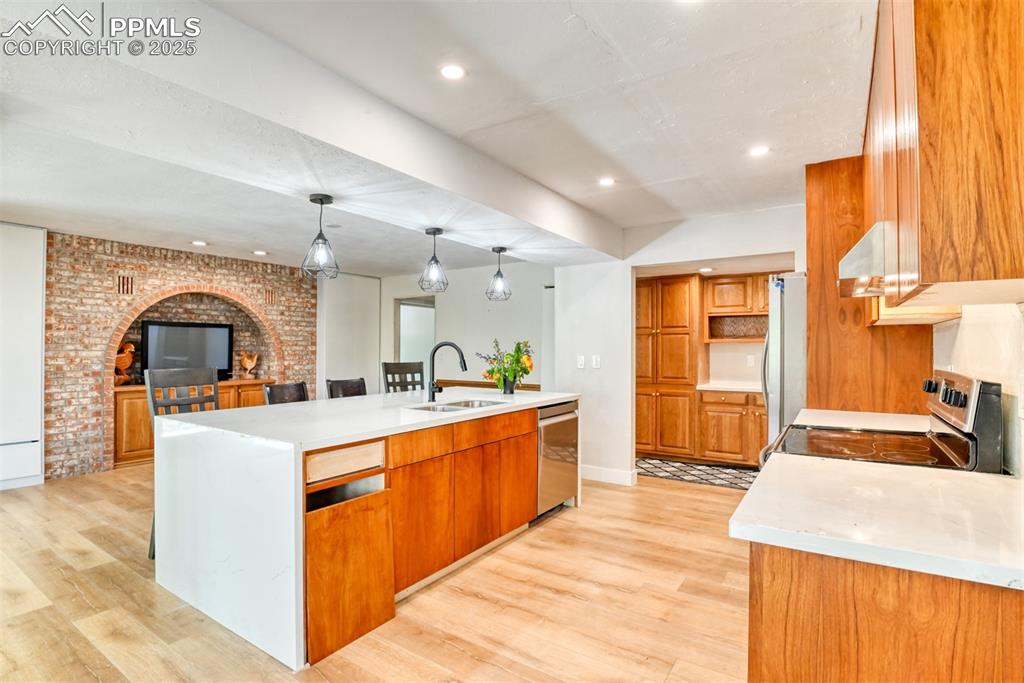
Foyer with light wood finished floors, stairs, and vaulted ceiling
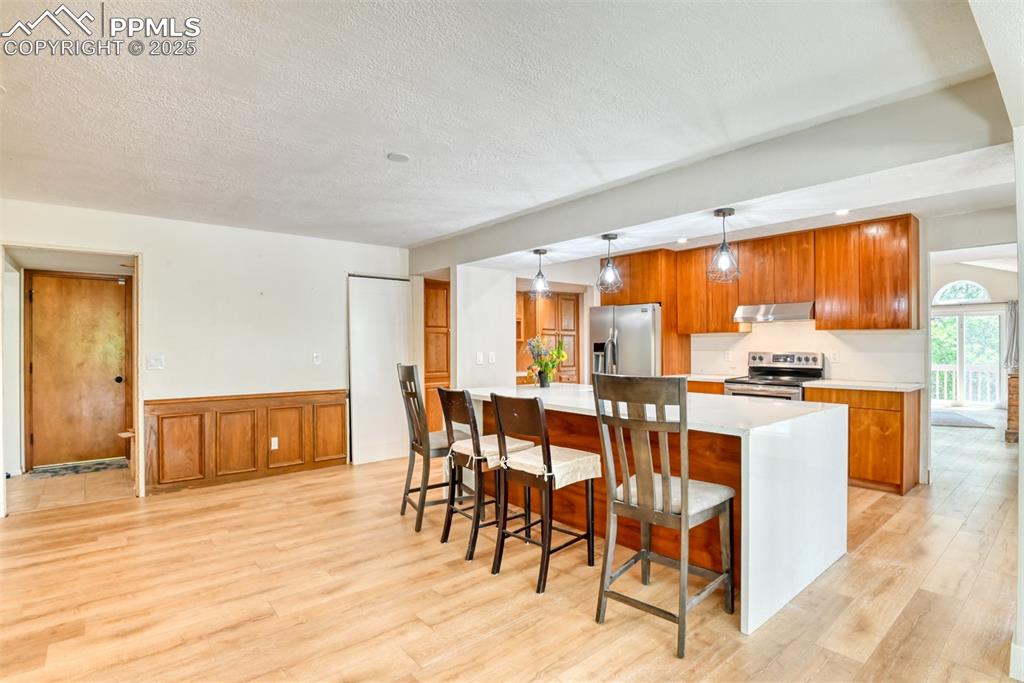
Foyer entrance with stairway, plenty of natural light, light wood-style floors, and lofted ceiling
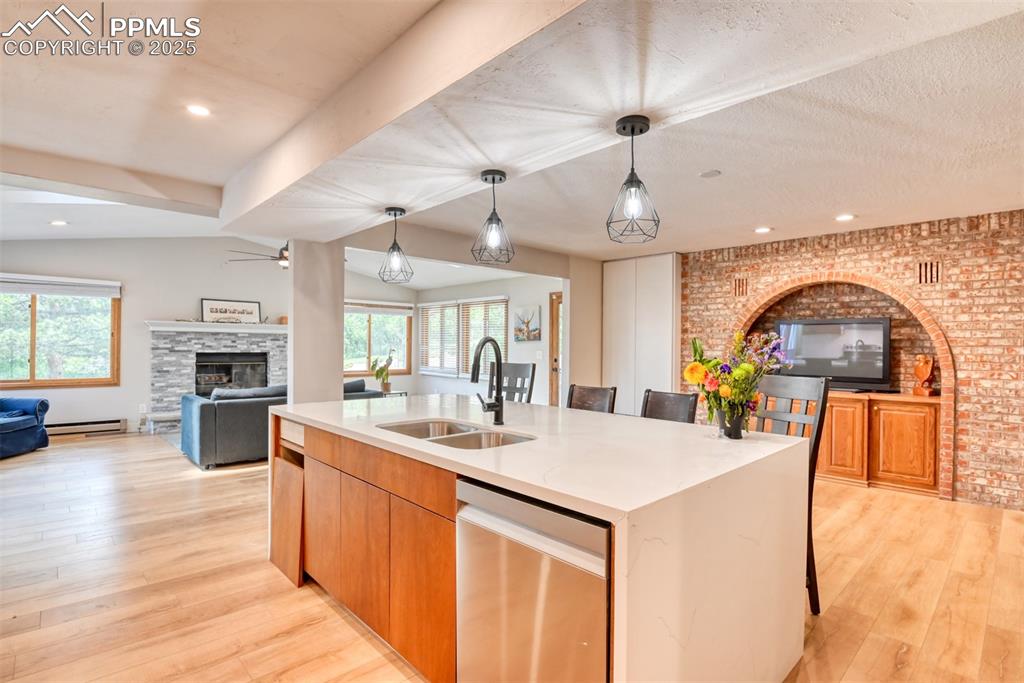
Empty room with light wood finished floors and baseboards
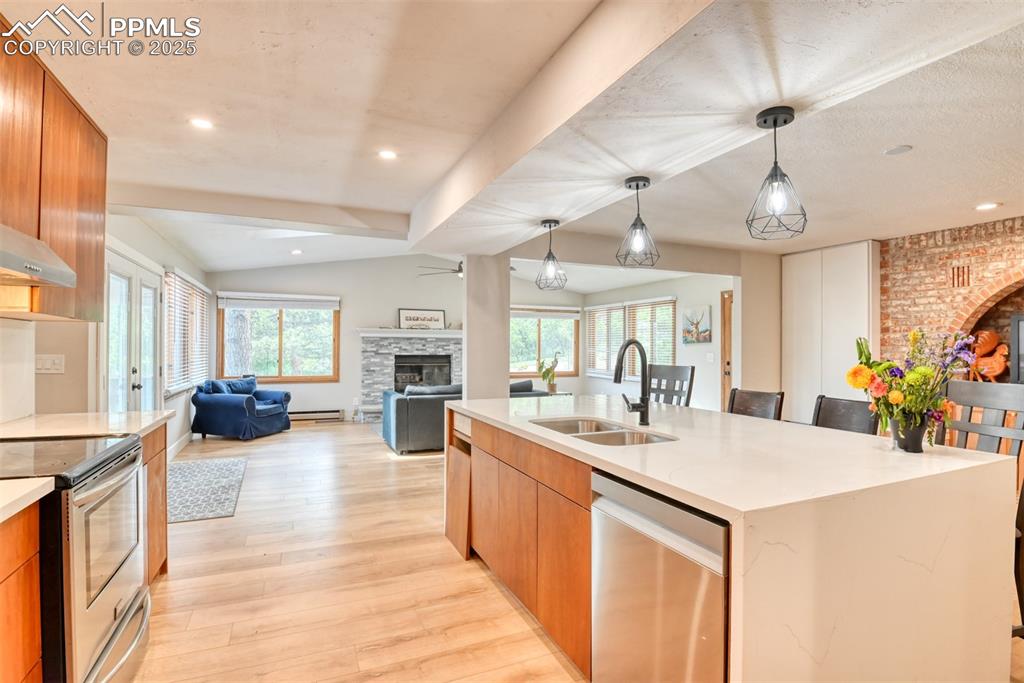
Unfurnished living room featuring a skylight, light wood-style flooring, a ceiling fan, lofted ceiling, and french doors
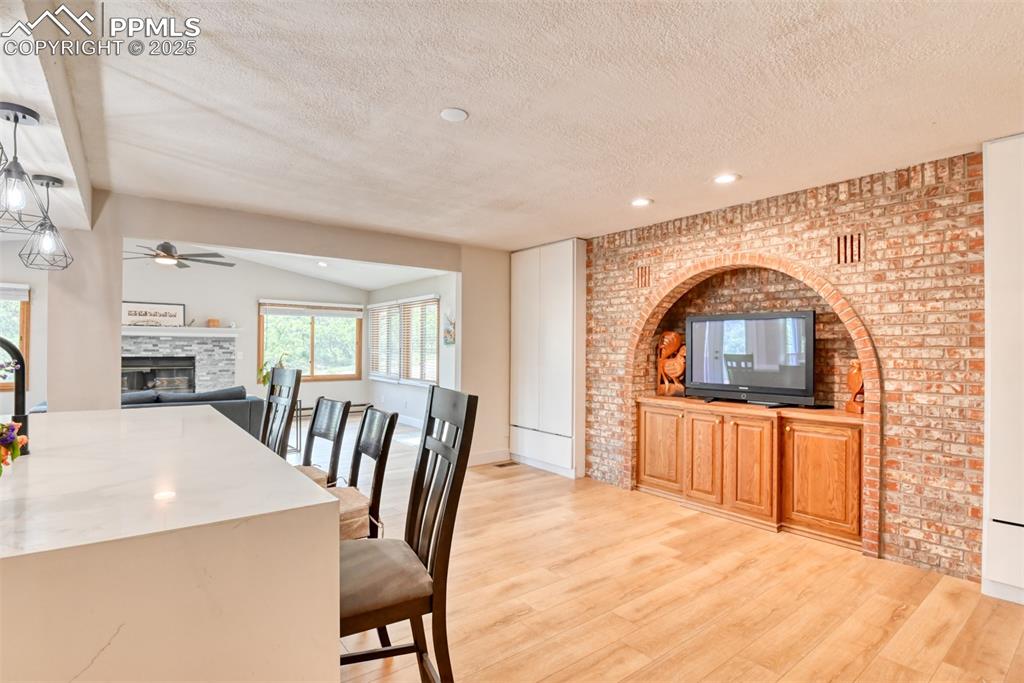
Unfurnished living room with a skylight, a baseboard heating unit, vaulted ceiling, and healthy amount of natural light
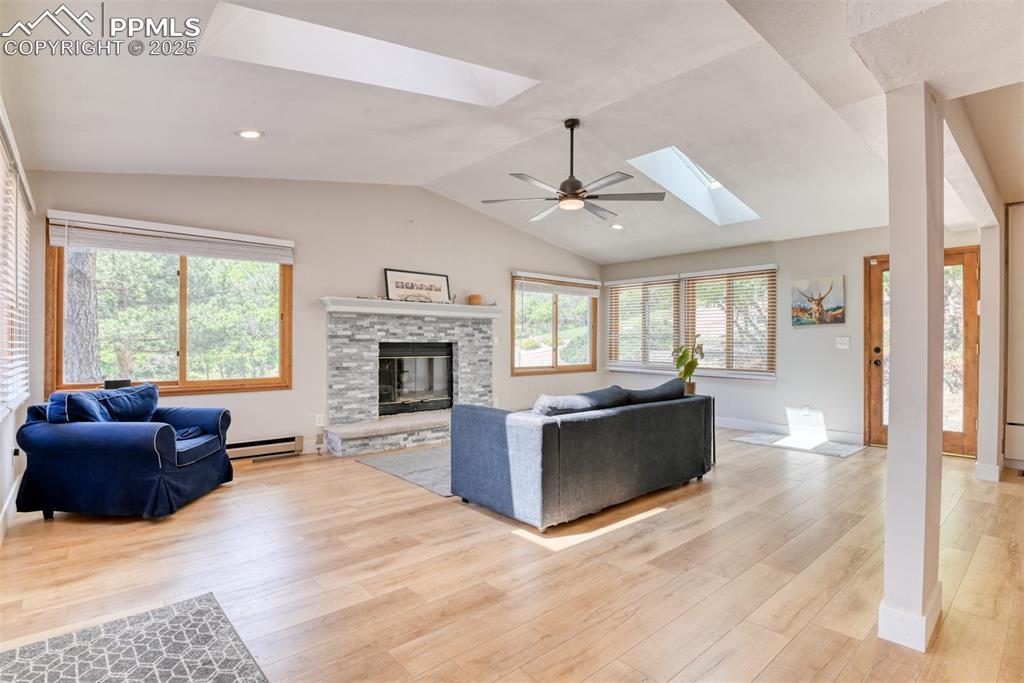
Unfurnished living room featuring baseboard heating, a ceiling fan, vaulted ceiling, a skylight, and a fireplace
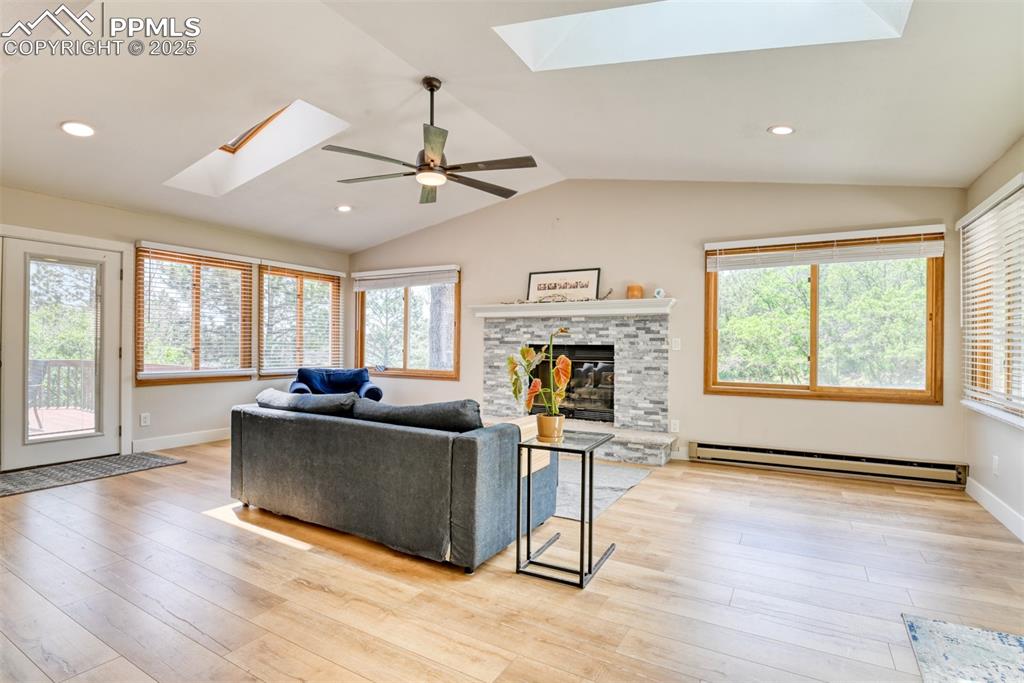
Empty room featuring light wood finished floors and a wainscoted wall
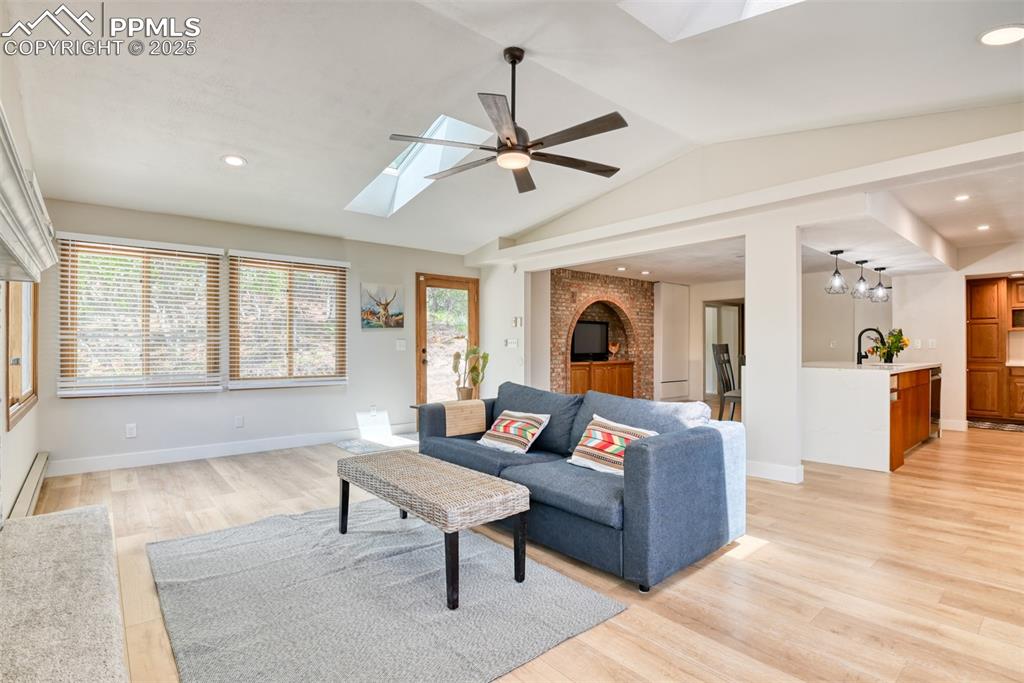
Spare room featuring wainscoting, light wood-style flooring, and recessed lighting
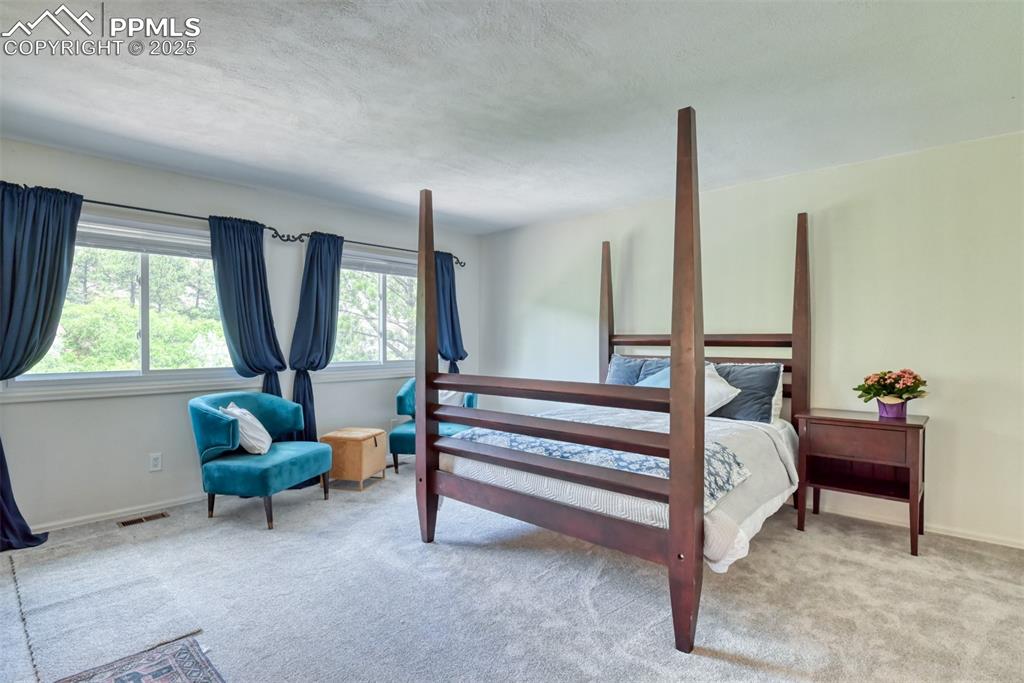
Bedroom featuring multiple windows, carpet floors, and baseboards
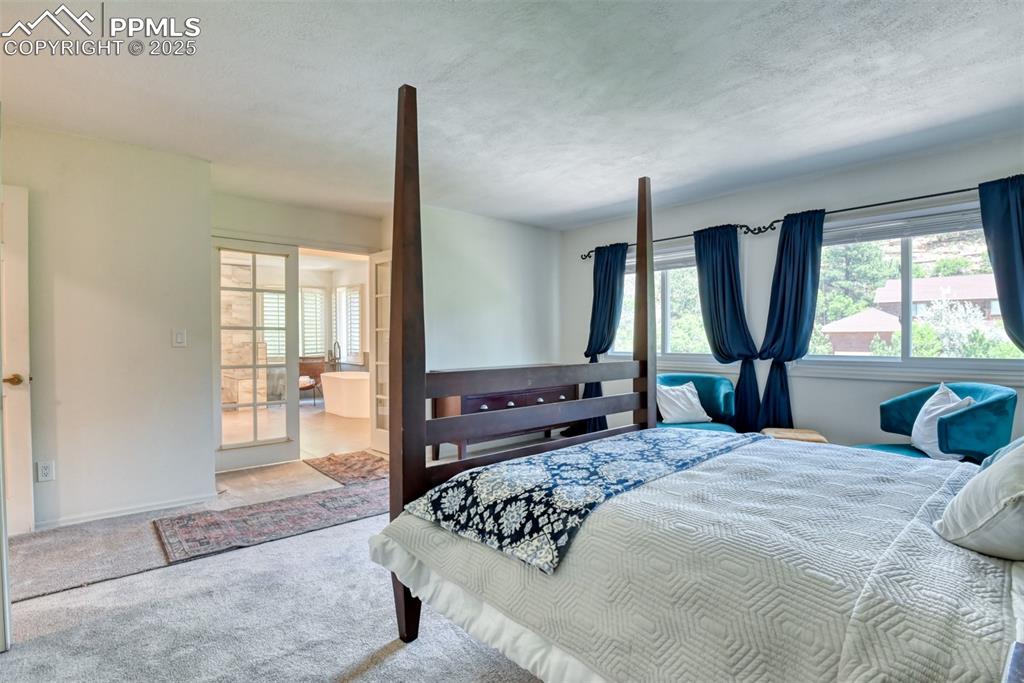
Carpeted bedroom with a textured ceiling and connected bathroom
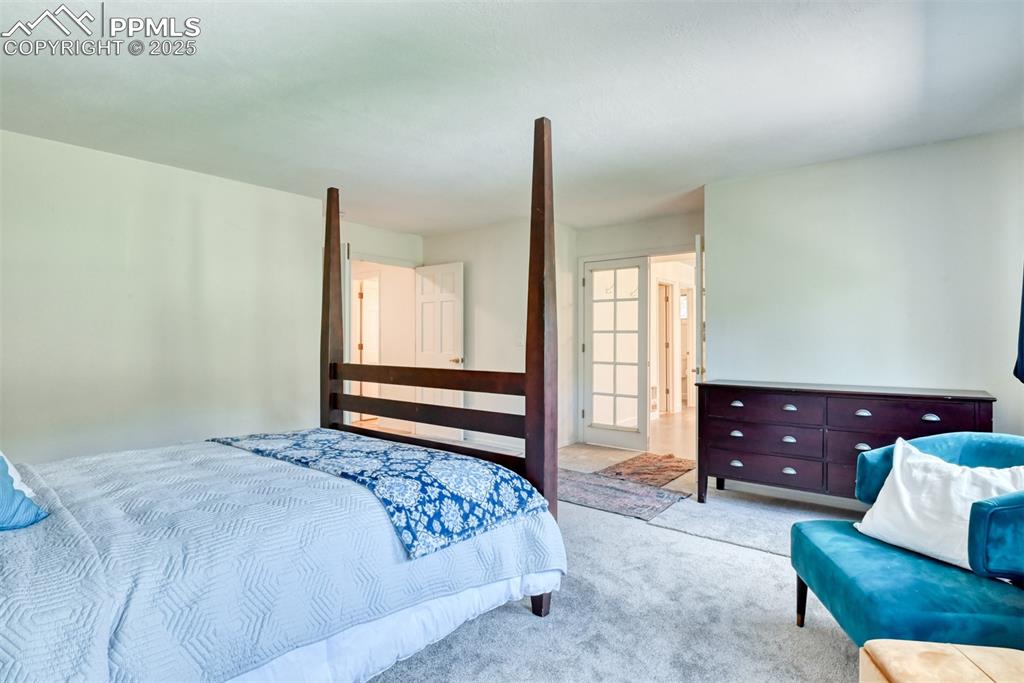
View of carpeted bedroom
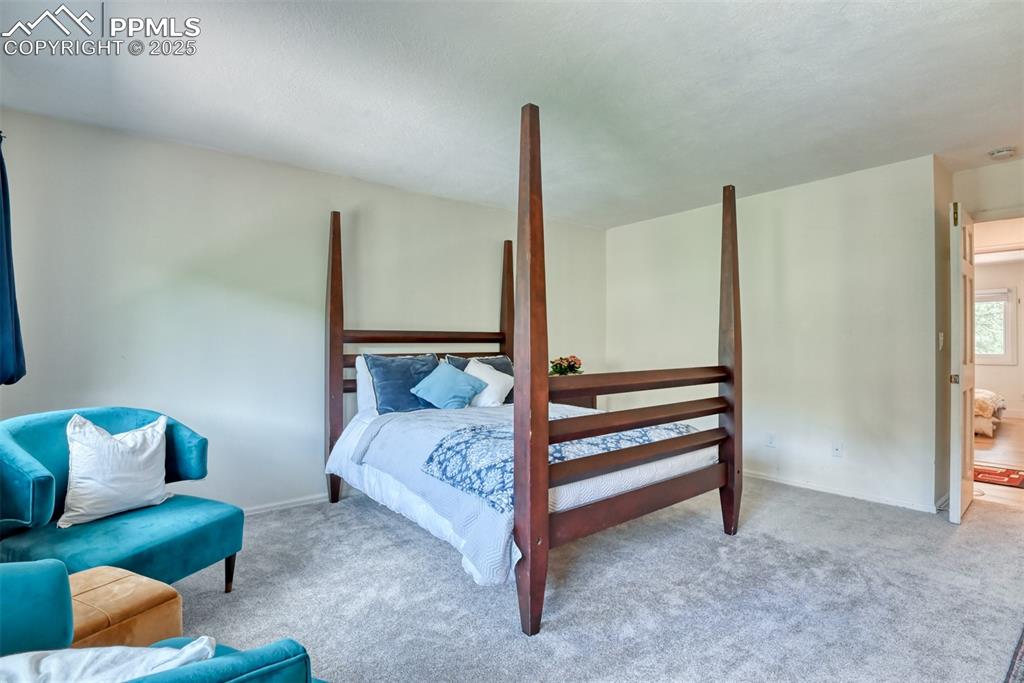
Carpeted bedroom featuring baseboards
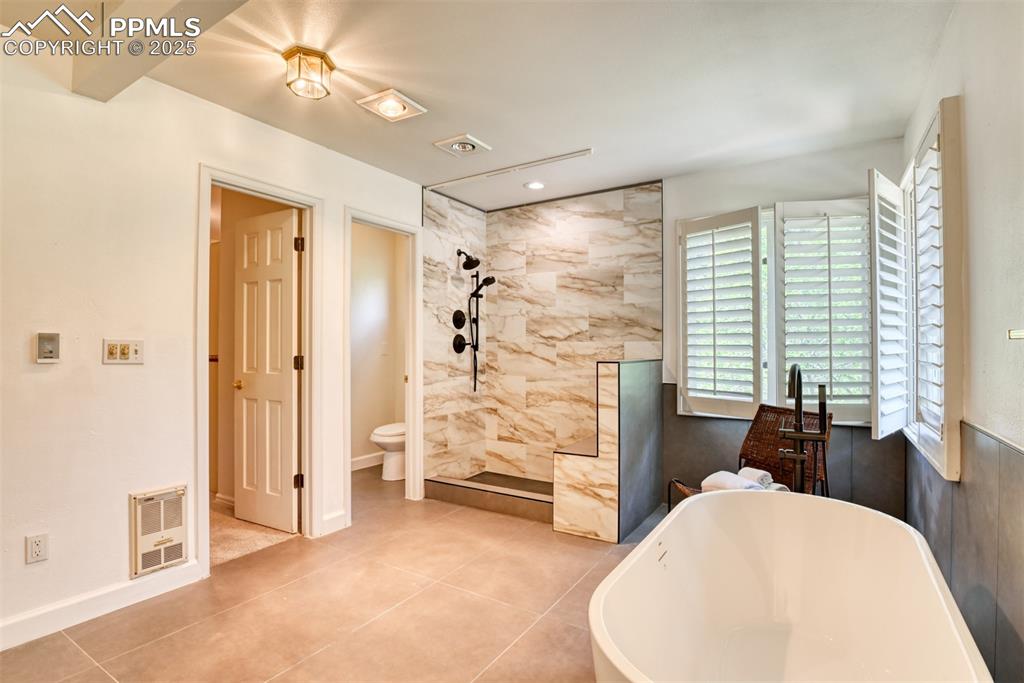
Bathroom featuring a freestanding bath, vanity, a marble finish shower, a wainscoted wall, and heated tile flooring
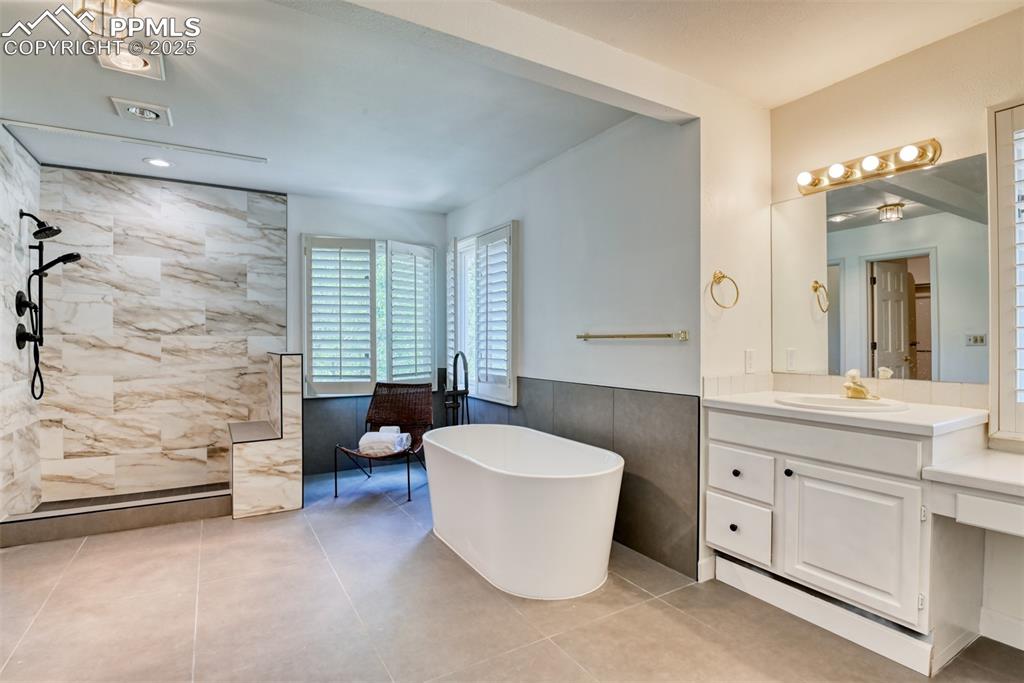
Full bathroom with a shower stall, a walk in closet, and heated tile flooring
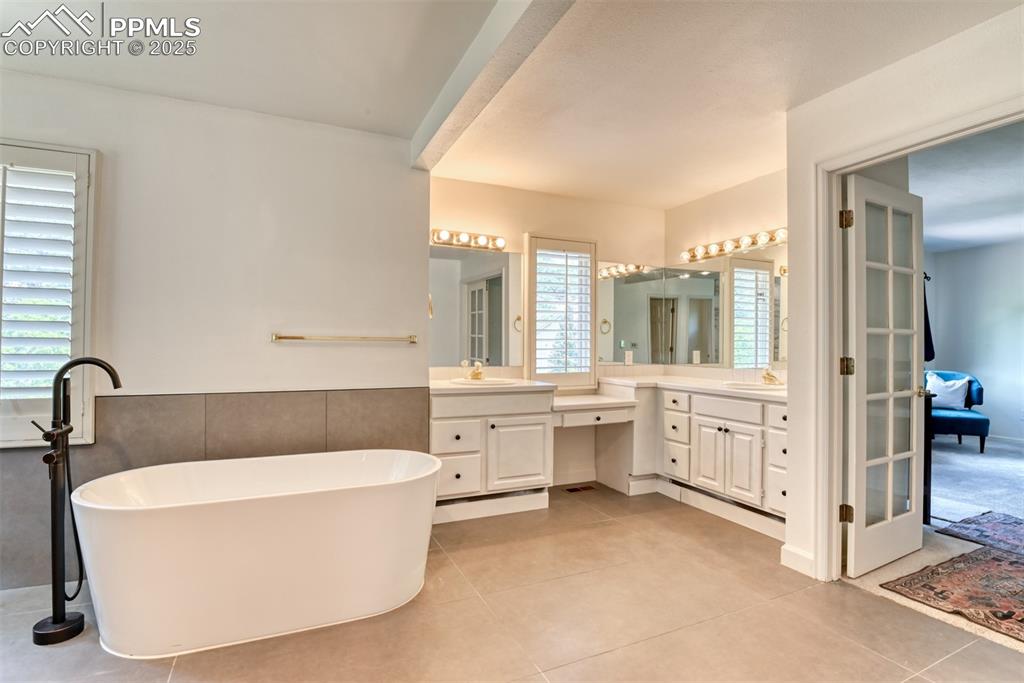
Full bath with two vanities
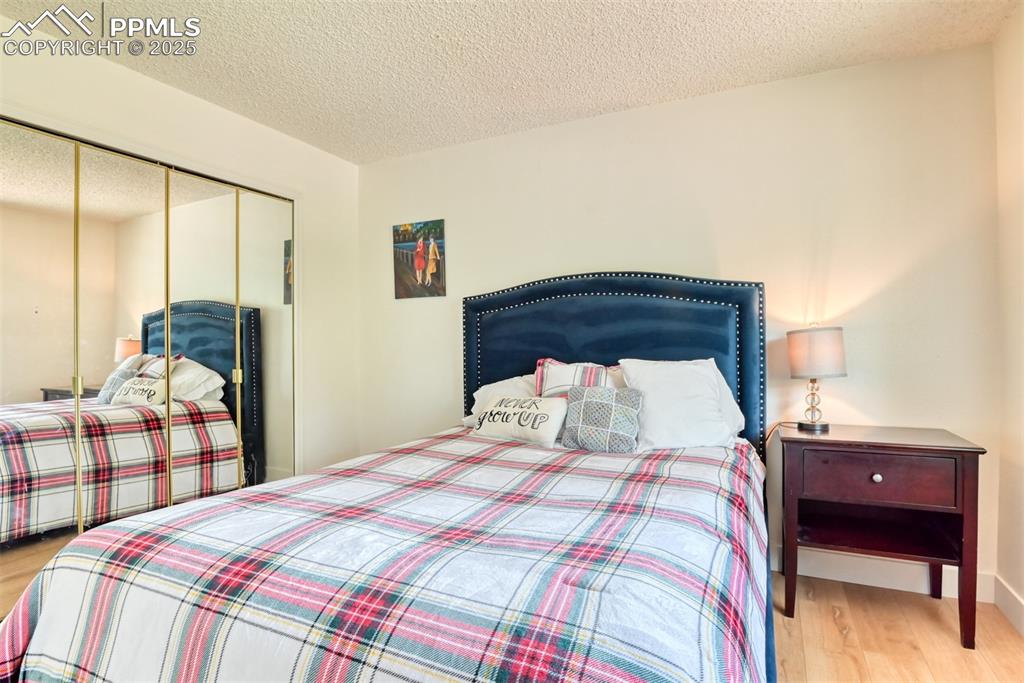
Full bath featuring vanity, a freestanding tub, heated tile flooring, tile walls, and a wainscoted wall
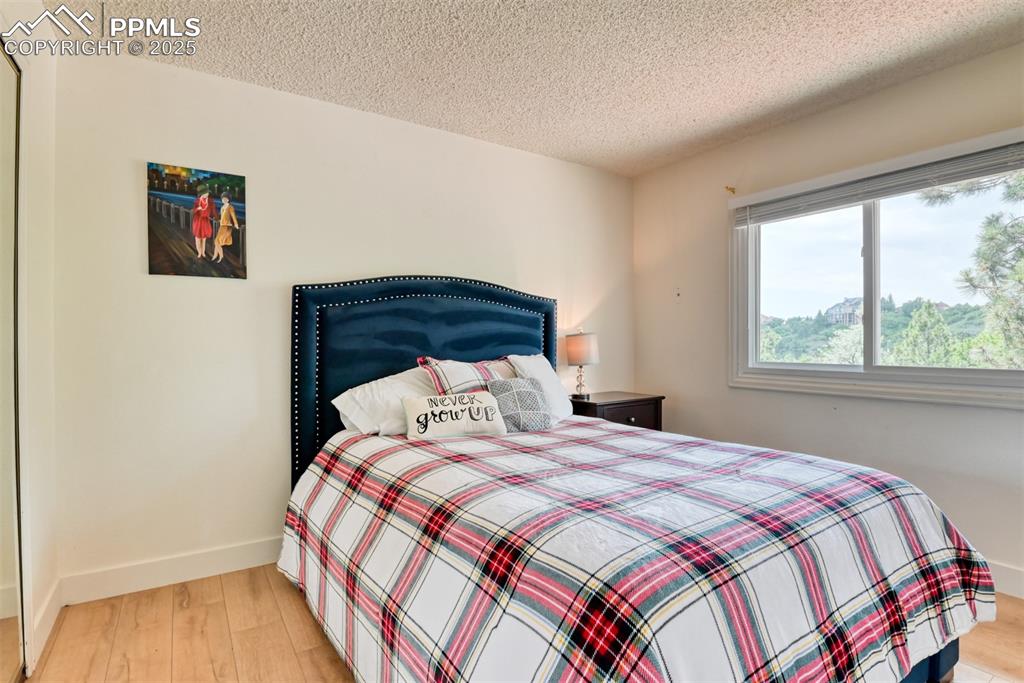
Bathroom featuring tile walls, a freestanding tub, a marble finish shower, a wainscoted wall, and tile patterned floors
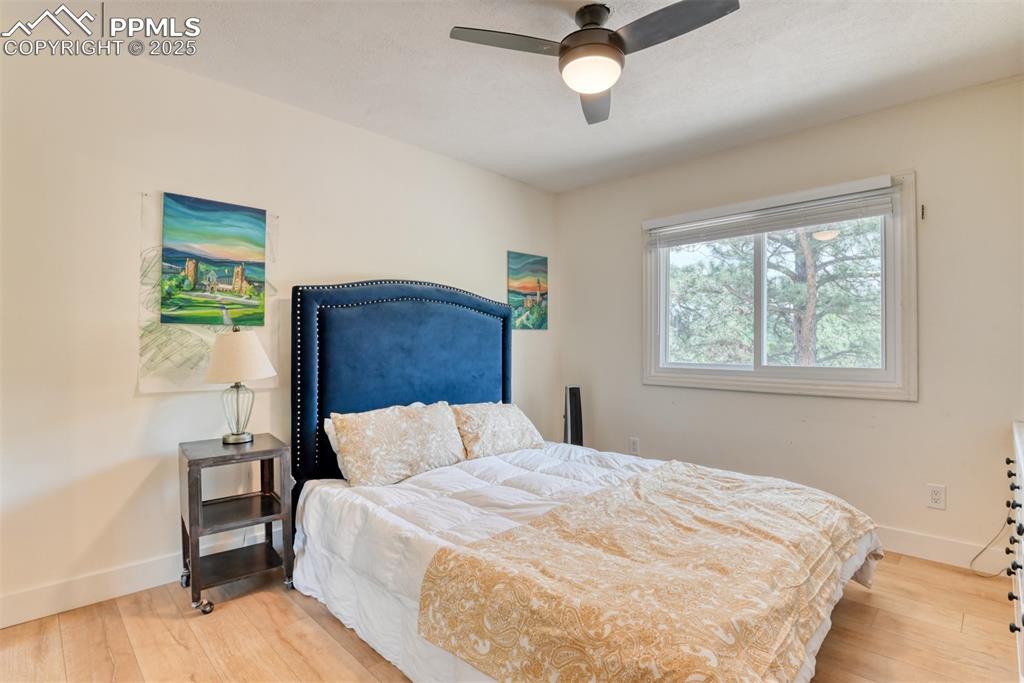
Bedroom with wood finished floors, a textured ceiling, and a closet
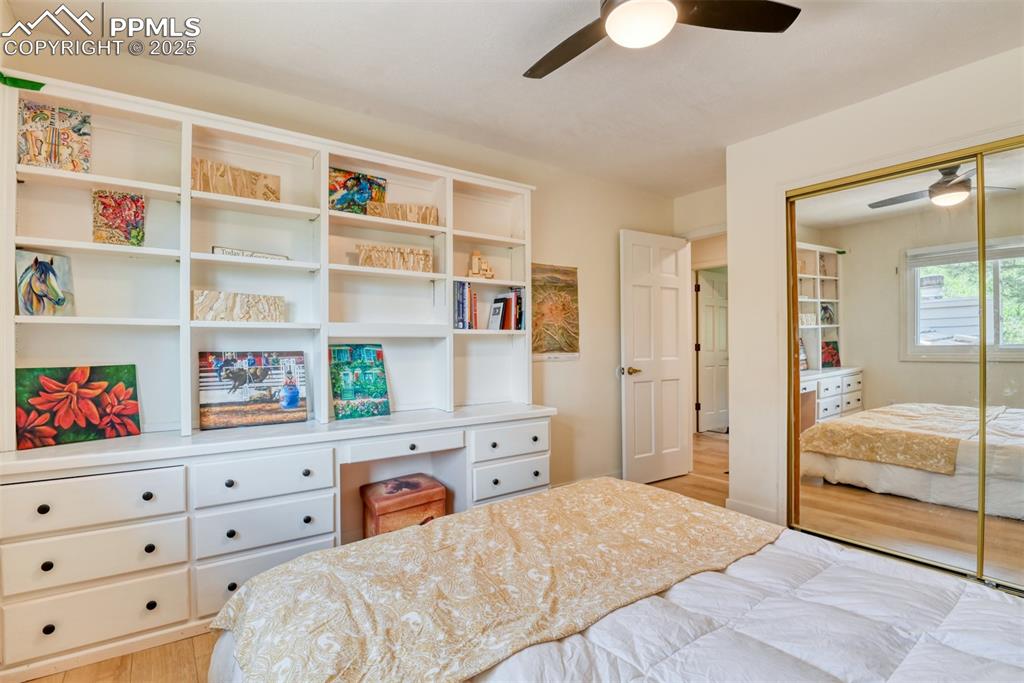
Bedroom with light wood-style floors, a textured ceiling, and baseboards
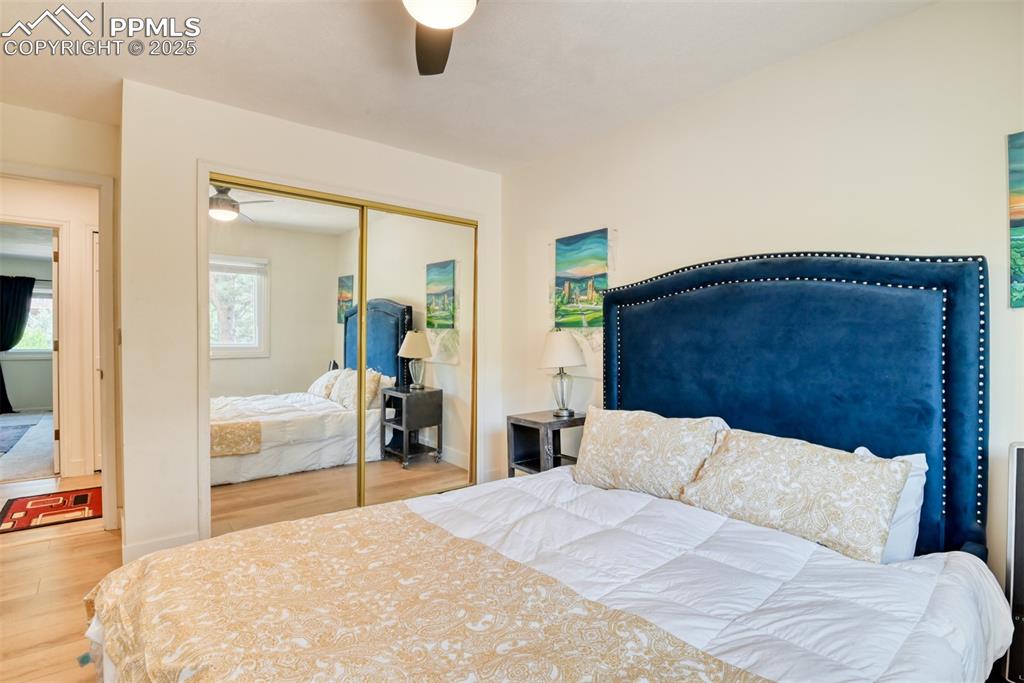
Bedroom with baseboards, wood finished floors, and ceiling fan
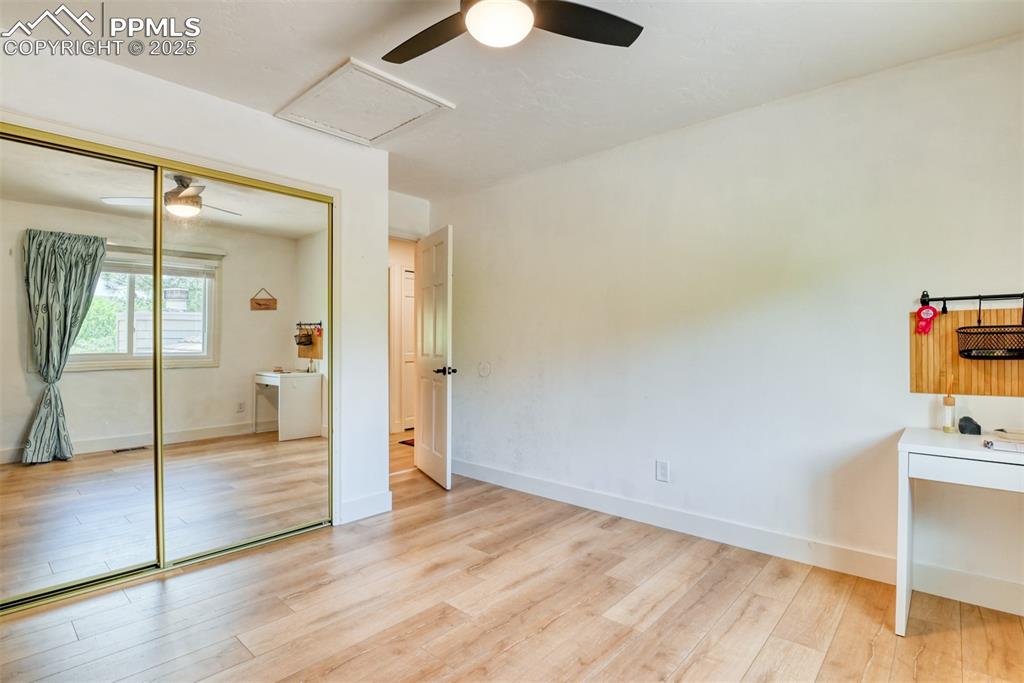
Bedroom with light wood-style flooring, a closet, ceiling fan, and a desk
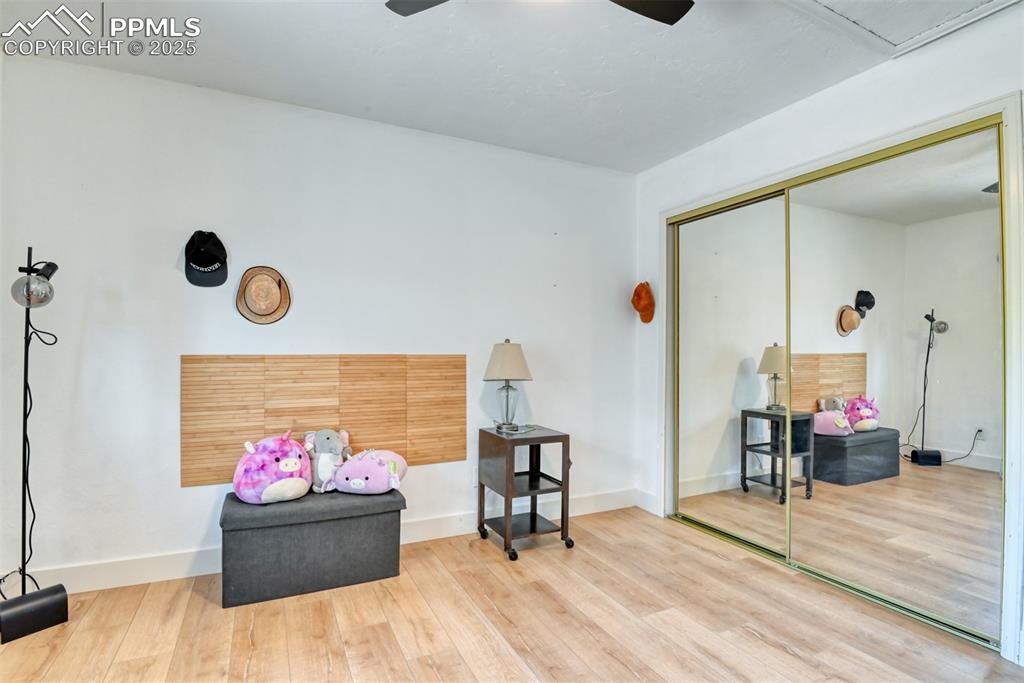
Bedroom with wood finished floors, a closet, and a ceiling fan
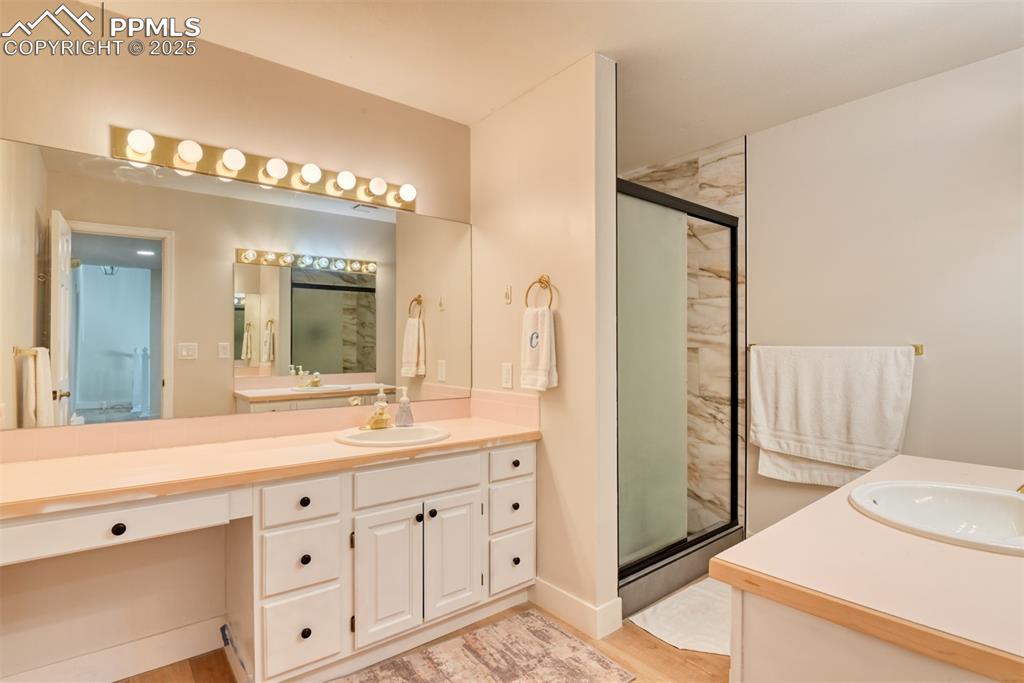
Unfurnished bedroom with light wood-style flooring, a closet, baseboards, and a ceiling fan
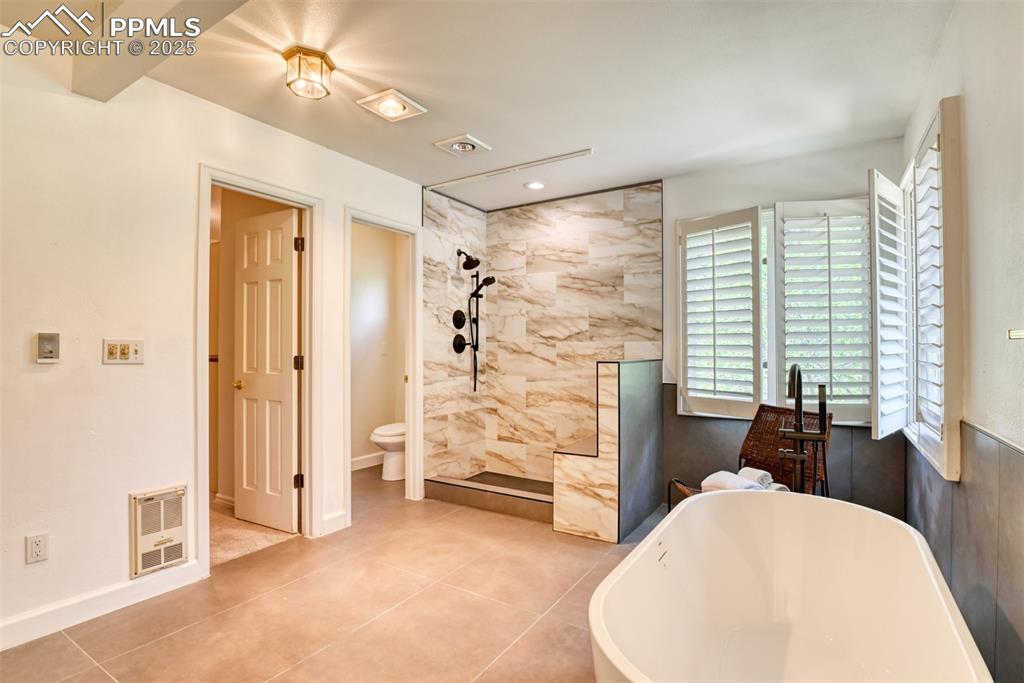
Bathroom featuring vanity, a stall shower, and wood finished floors
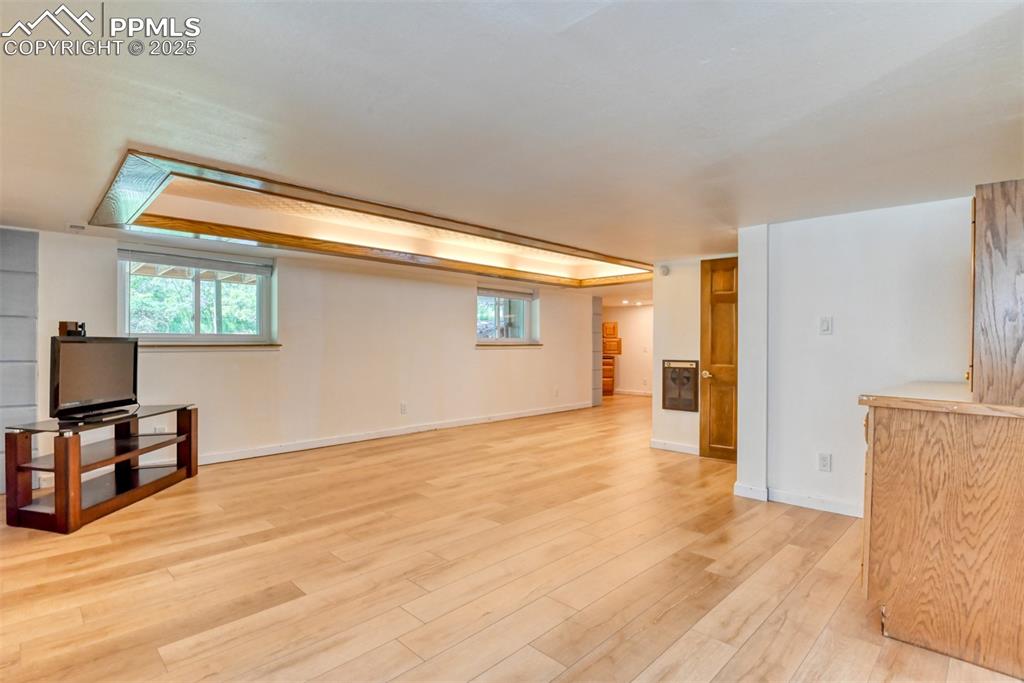
Full bath featuring vanity, a shower stall, and wood finished floors
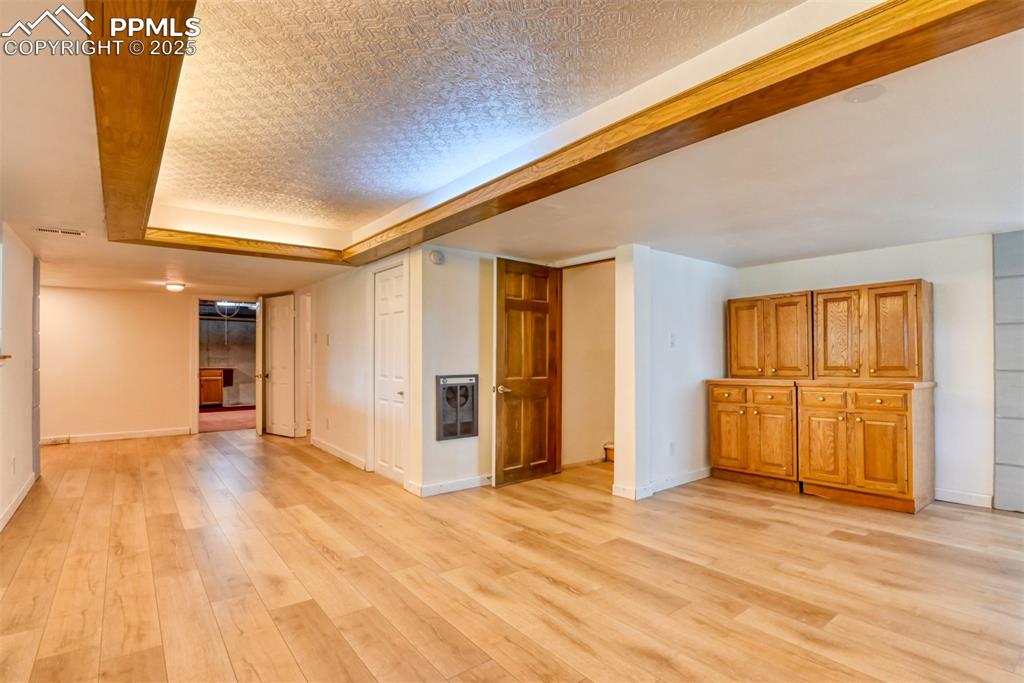
Unfurnished living room with light wood-style flooring, heating unit, baseboards, and a tray ceiling
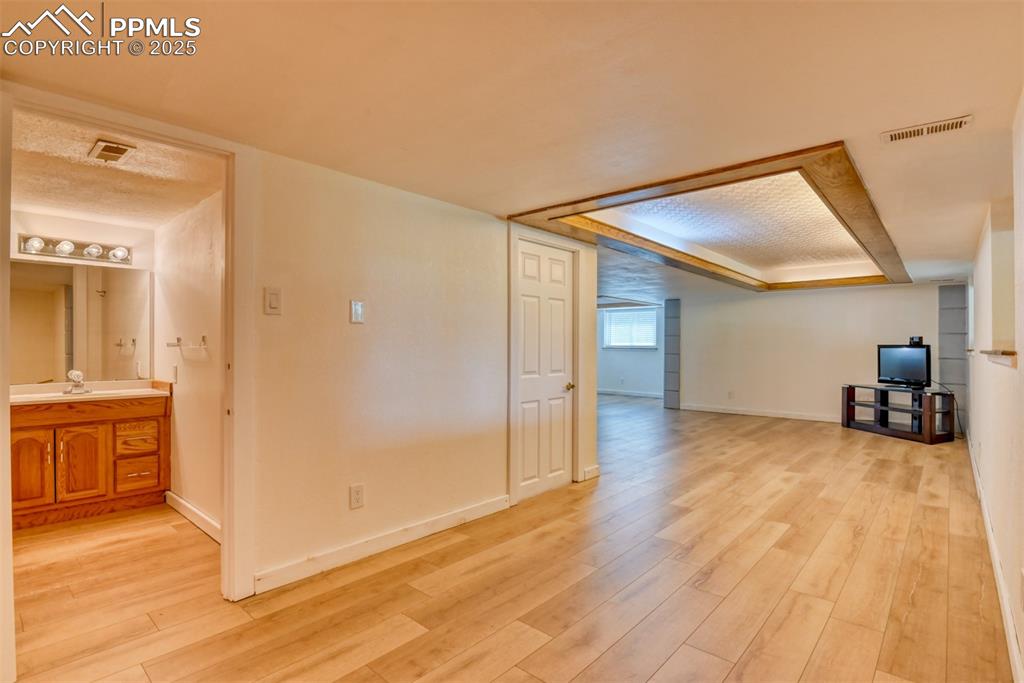
Unfurnished living room with light wood finished floors and baseboards
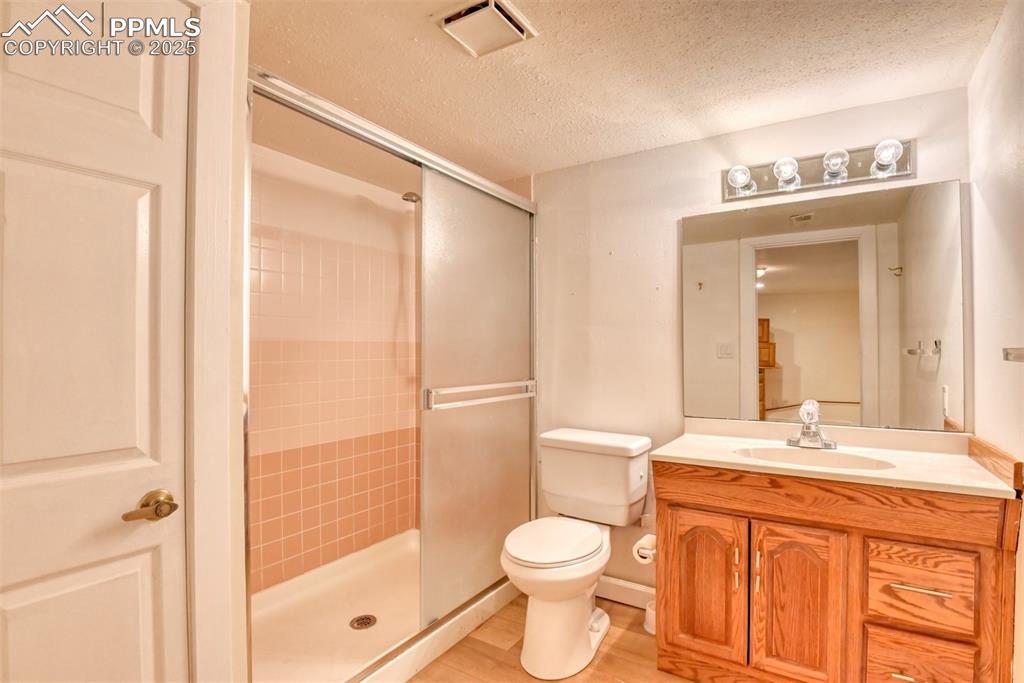
Unfurnished living room with light wood-type flooring and baseboards
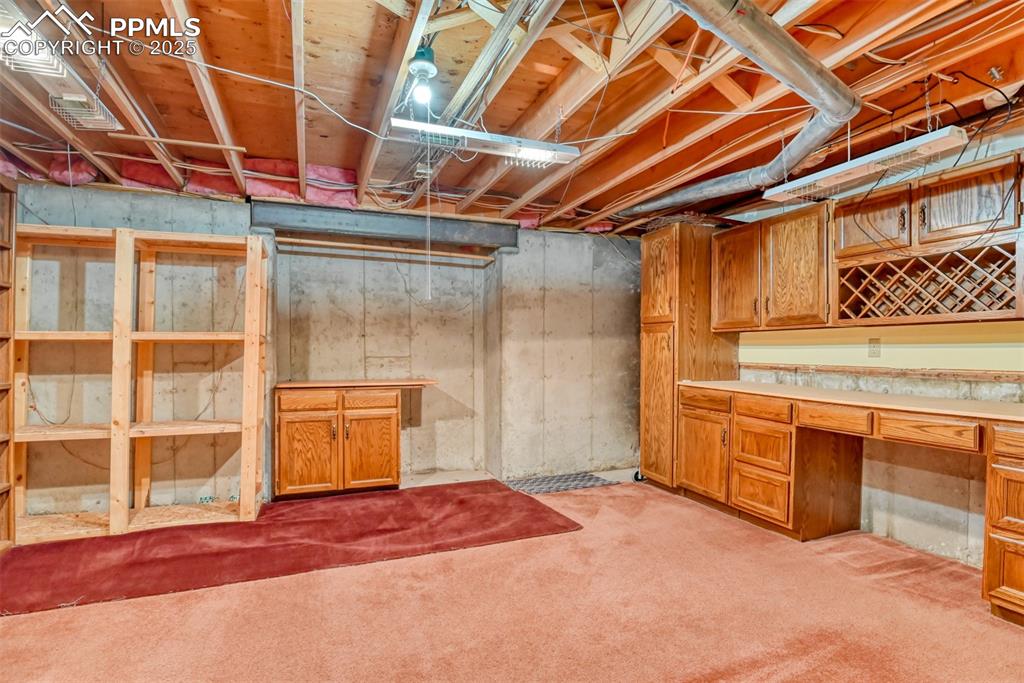
Full basement bath with a stall shower, a textured ceiling, toilet, vanity, and waterproof laminate finished floors
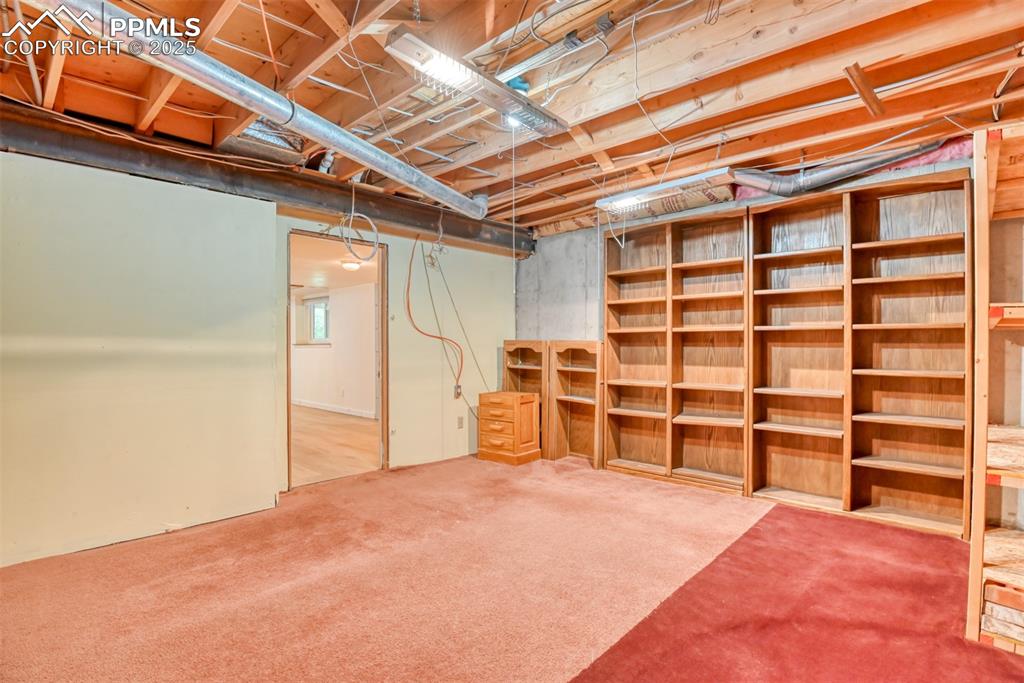
Plentiful basement storage room featuring carpet floors and an office area
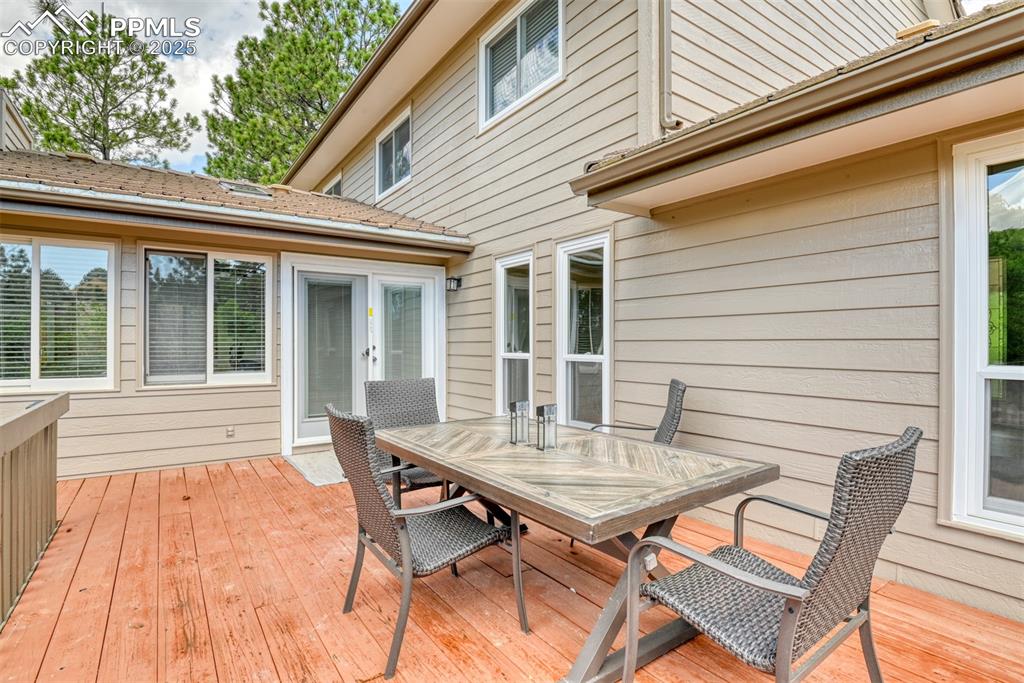
Large separate storage room.
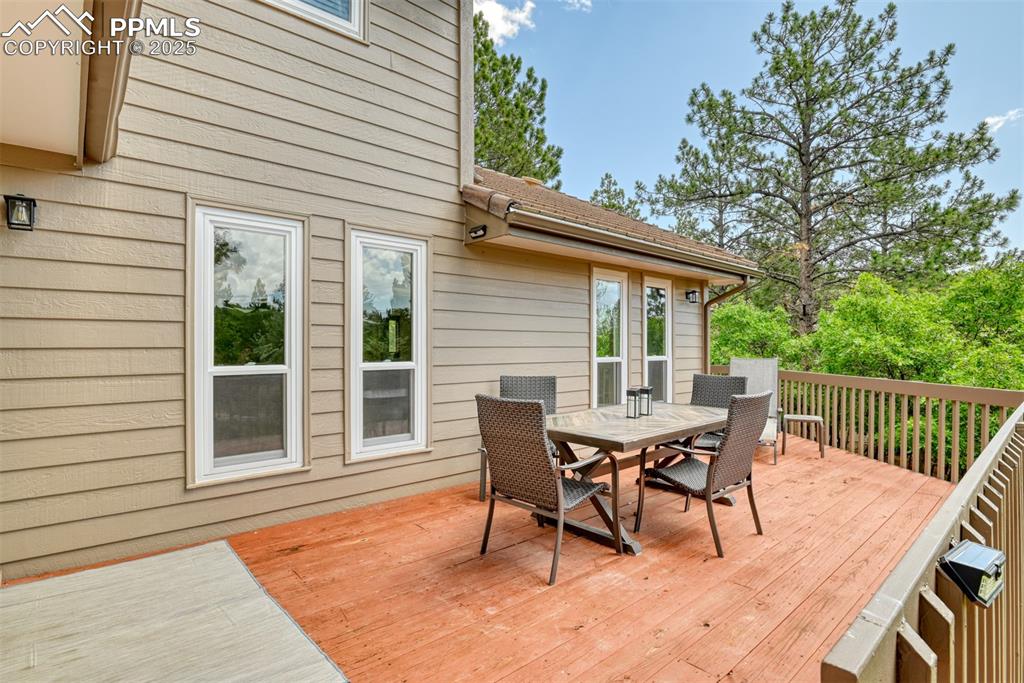
Laundry area featuring electric panel, washing machine and dryer, cabinet space, and light tile patterned flooring
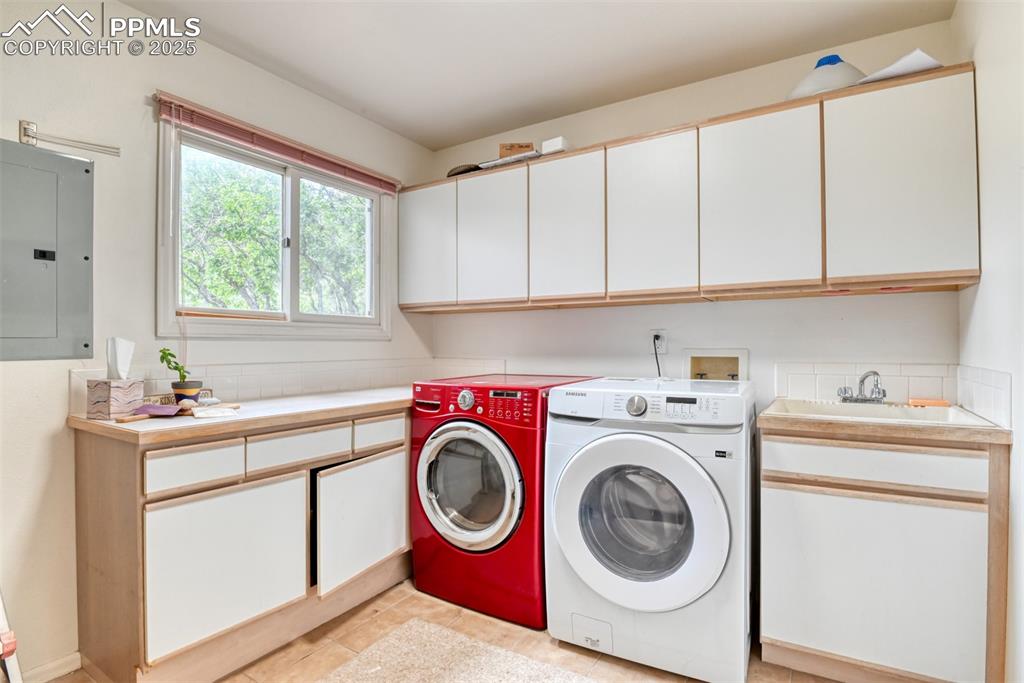
Wooden deck featuring outdoor dining space
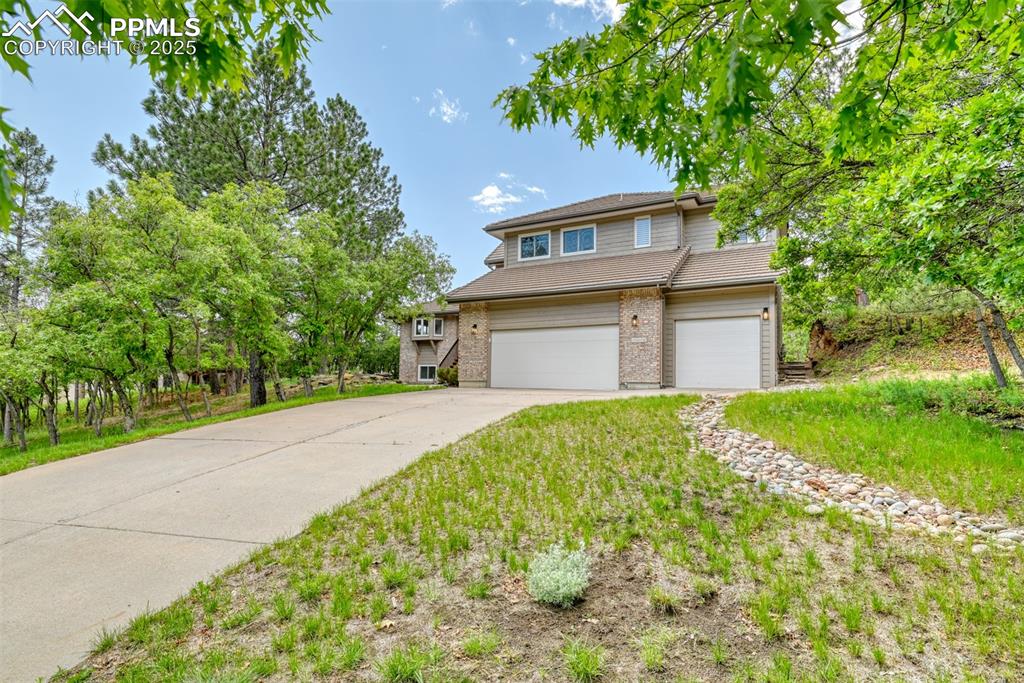
Wooden deck featuring outdoor dining area
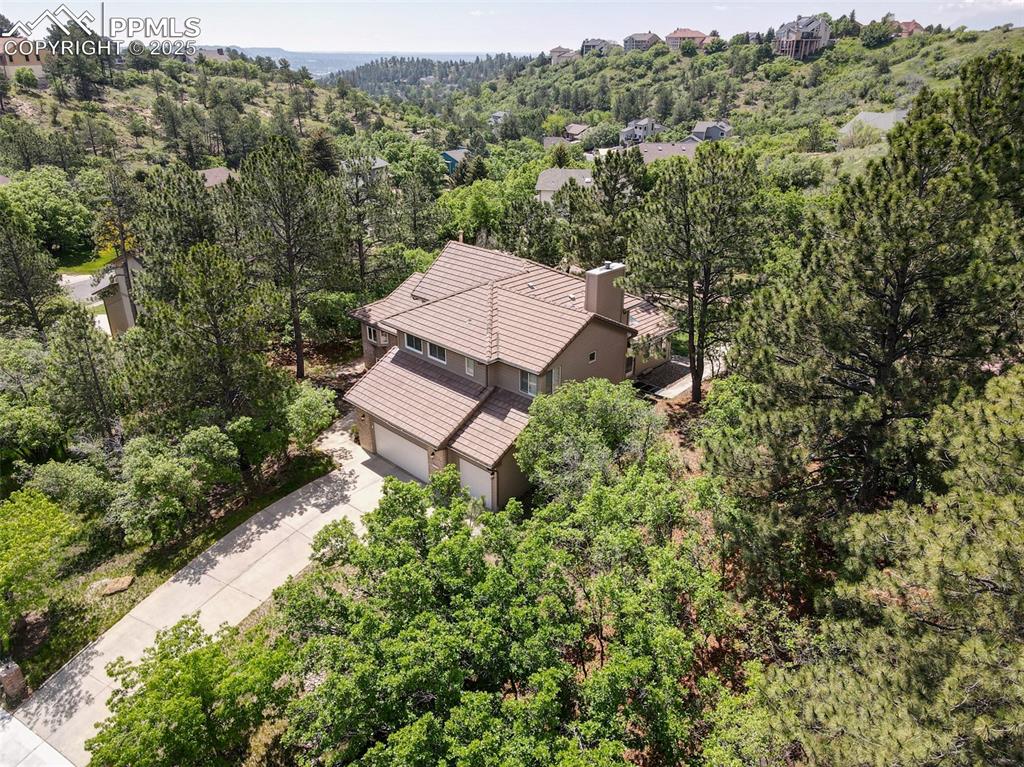
Rear view of house featuring a wooden deck, a sunroom, a chimney, and stairs
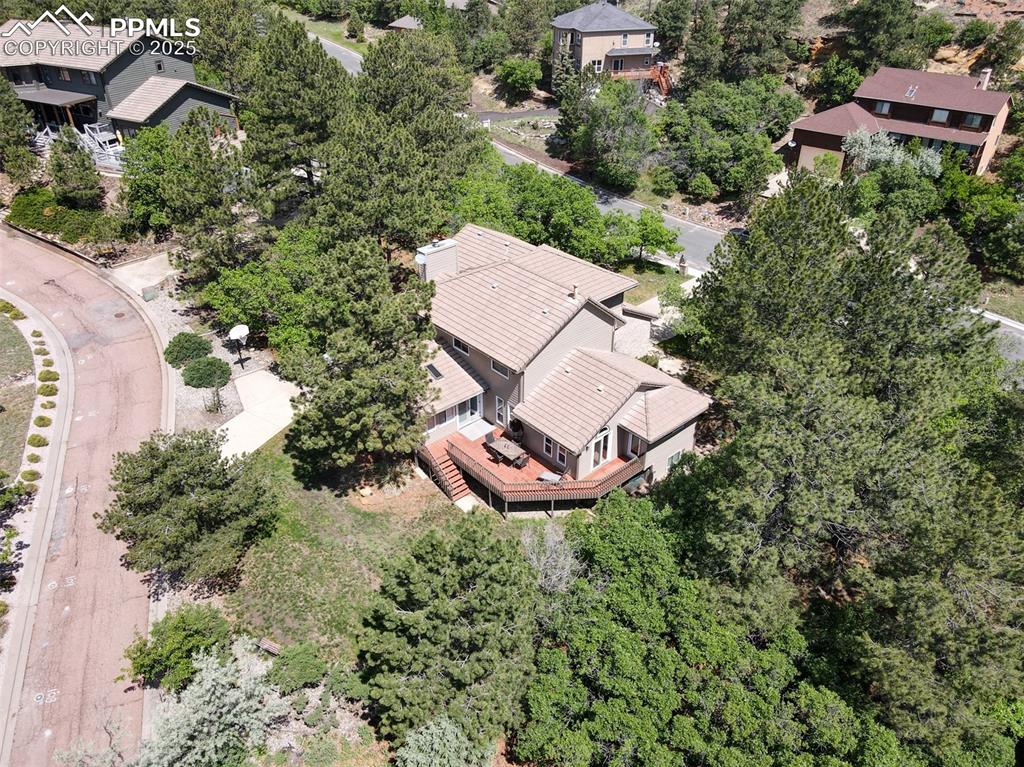
View of mountain background featuring nearby suburban area
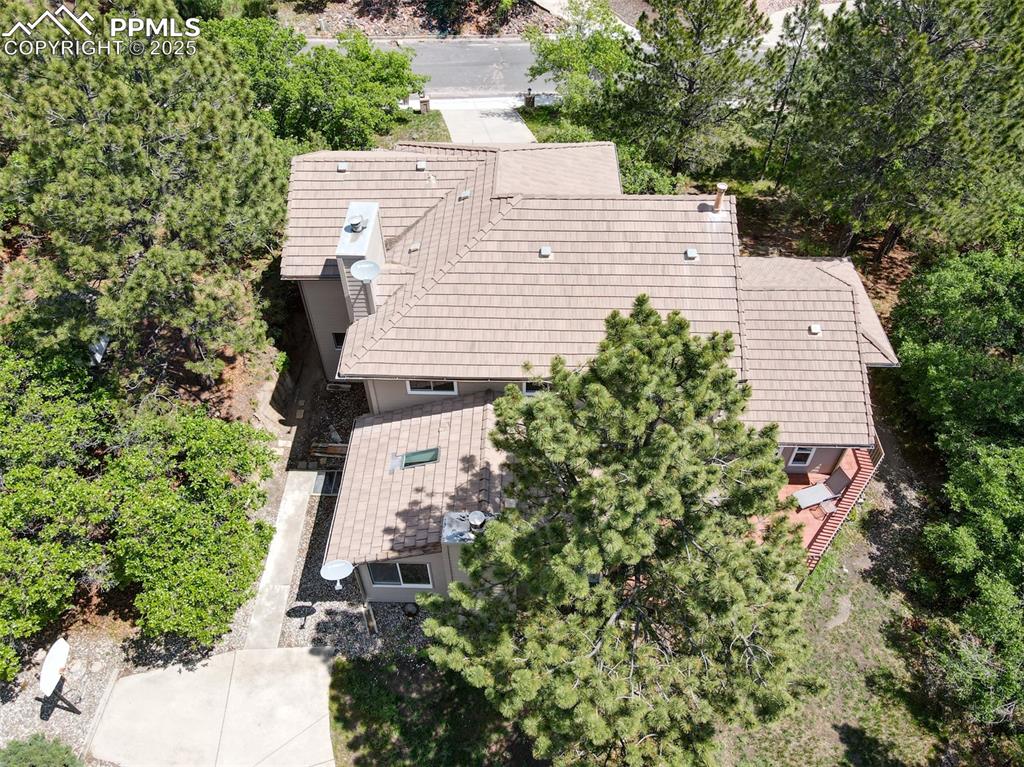
View of subject property featuring a forest
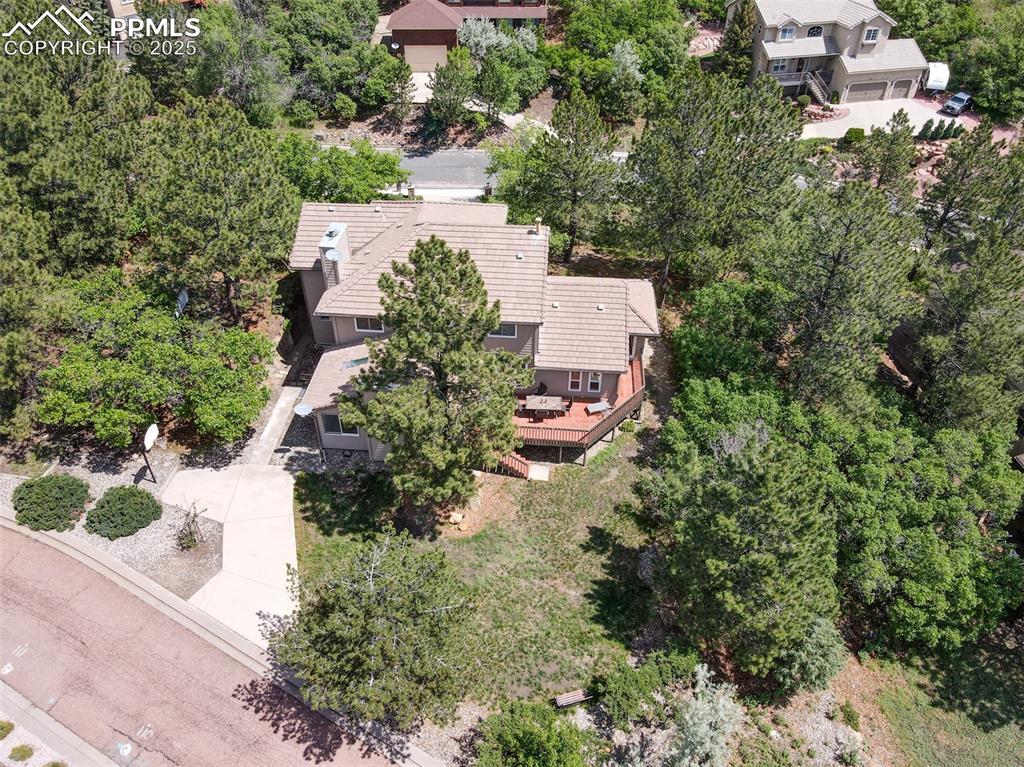
View of home floor plan
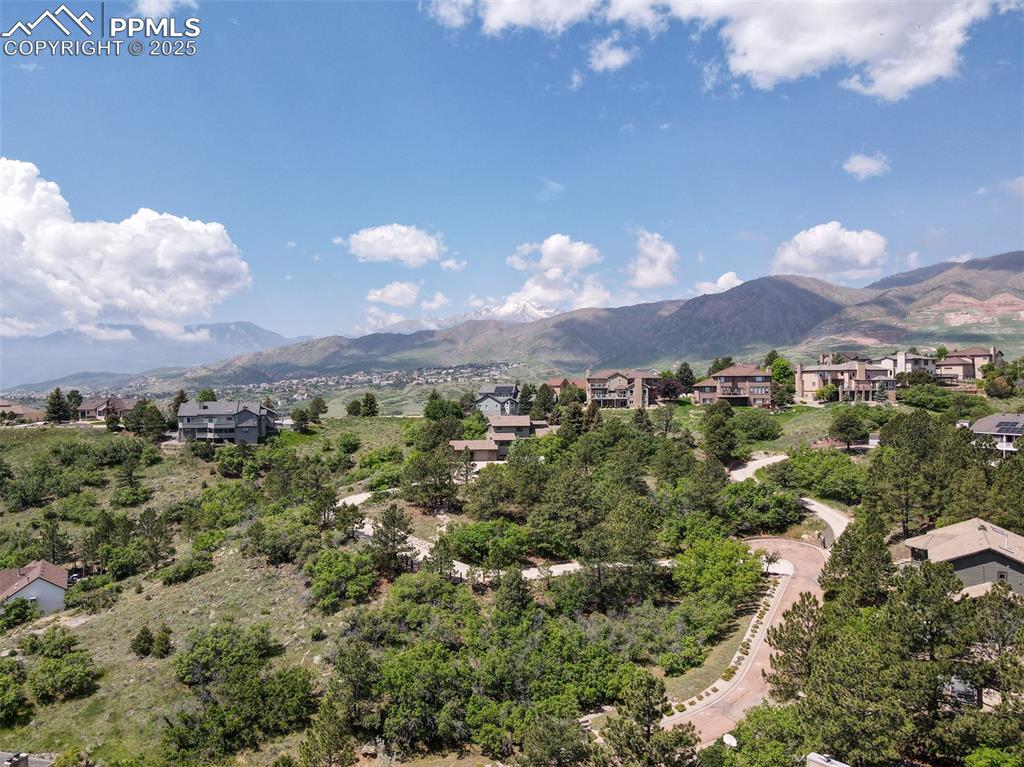
View of room layout
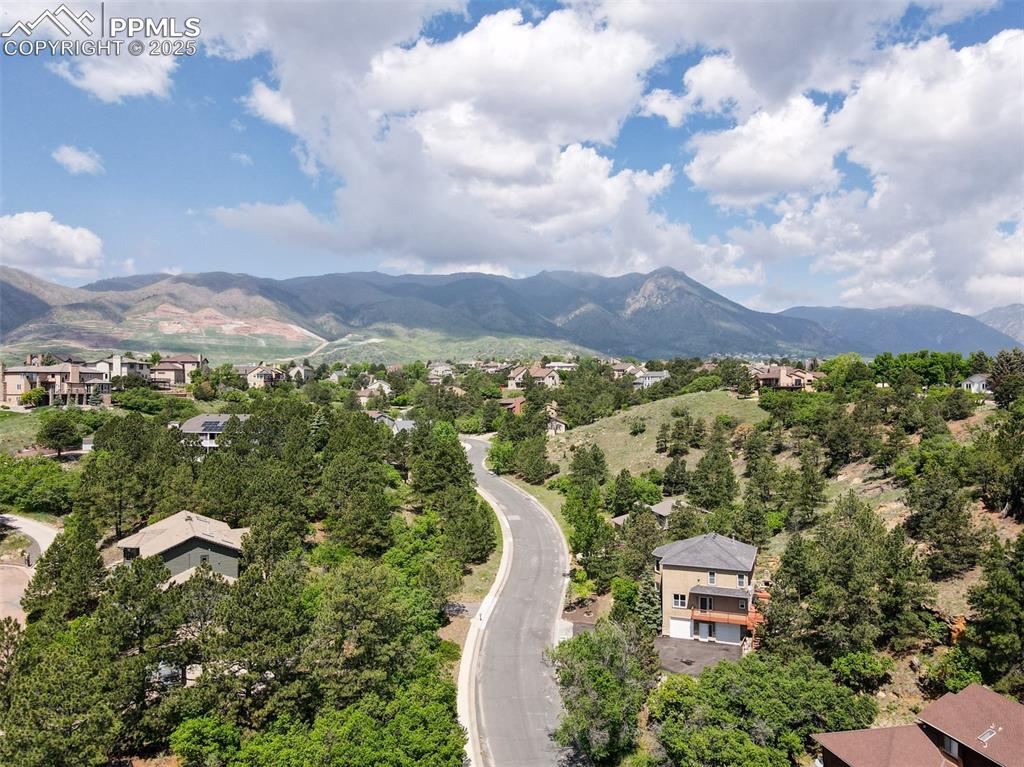
View of floor plan / room layout
Disclaimer: The real estate listing information and related content displayed on this site is provided exclusively for consumers’ personal, non-commercial use and may not be used for any purpose other than to identify prospective properties consumers may be interested in purchasing.