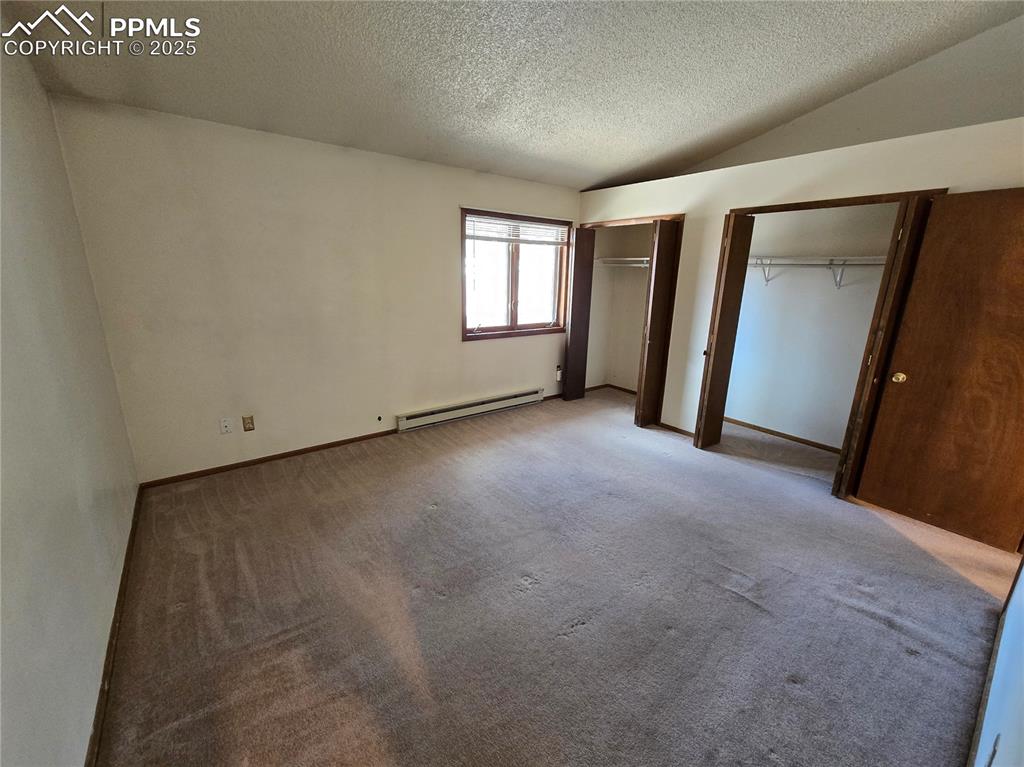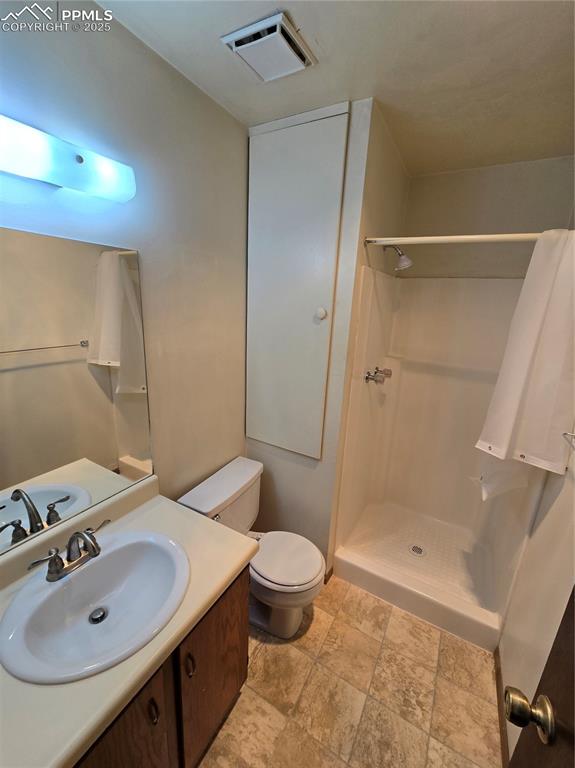401 Forest Edge Road B8, Woodland Park, CO, 80863

Rear view of property with stairs

View of front of property featuring roof with shingles and a balcony

View of wooden deck

View of deck

Other

Kitchen with under cabinet range hood, white appliances, baseboard heating, a chandelier, and light countertops

Unfurnished living room with a baseboard radiator, a fireplace, carpet floors, a textured ceiling, and baseboards

Unfurnished living room featuring a baseboard heating unit, a large fireplace, a chandelier, carpet, and a textured ceiling

Unfurnished living room featuring a baseboard radiator, a chandelier, a textured ceiling, dark colored carpet, and baseboards

Kitchen featuring dishwasher, fridge, a sink, stone finish floors, and range

Kitchen featuring dishwashing machine, a sink, stove, and light countertops

Kitchen with range, extractor fan, refrigerator, light countertops, and high vaulted ceiling

Unfurnished room with baseboard heating, a textured ceiling, and carpet flooring

Unfurnished bedroom with carpet, baseboards, and a closet

Unfurnished room with baseboard heating, carpet floors, a textured ceiling, and baseboards

Unfurnished bedroom featuring vaulted ceiling, two closets, carpet, baseboards, and a textured ceiling

Unfurnished bedroom with baseboard heating, multiple closets, a textured ceiling, carpet floors, and baseboards

Full bath featuring a shower, toilet, vanity, and stone finish flooring

Full bath featuring toilet, shower / bath combination, vanity, and stone finish floors

View of yard with stairway, a patio, and a wooden deck
Disclaimer: The real estate listing information and related content displayed on this site is provided exclusively for consumers’ personal, non-commercial use and may not be used for any purpose other than to identify prospective properties consumers may be interested in purchasing.