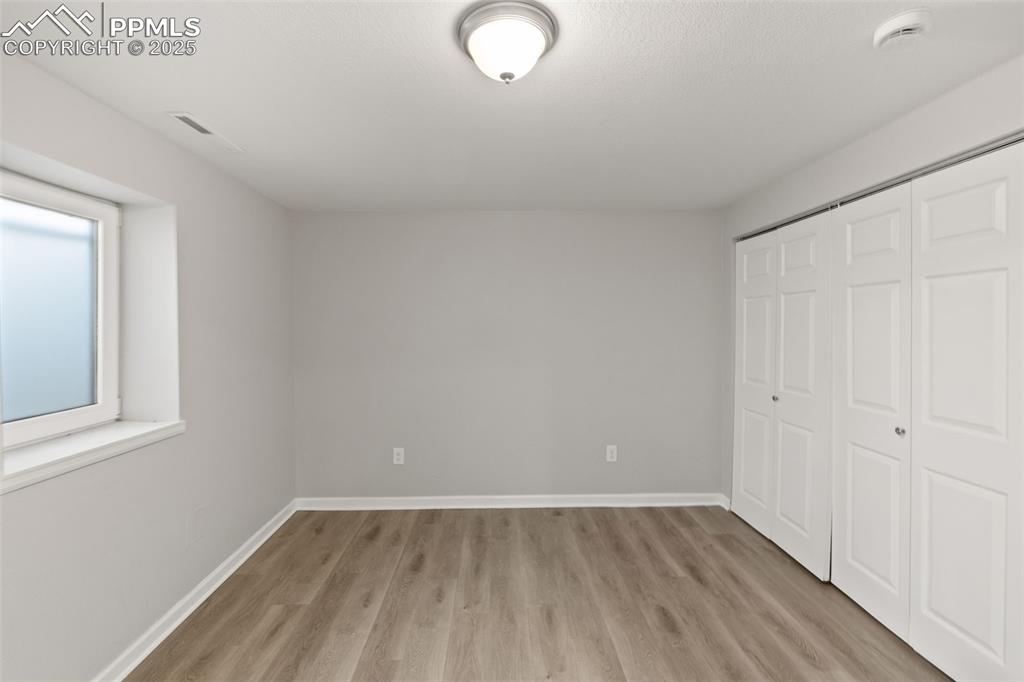902 Hutchinson Drive, Colorado Springs, CO, 80910

Front of Structure

Front of Structure

Front of Structure

Front of Structure

Living Room

Living Room

Other

Entry

Bedroom

Bedroom

Bedroom

Other

Closet

Bathroom

Kitchen

Kitchen

Other

Kitchen

Basement

Basement

Basement

Basement

Other

Bedroom

Bedroom

Bedroom

Bathroom

Bathroom

Laundry

Deck

Deck

Yard

Back of Structure

Back of Structure

Back of Structure

Yard

Front of Structure

Front of Structure

Aerial View

Aerial View

Aerial View

Aerial View

Aerial View

Aerial View

Aerial View

Aerial View

Aerial View

Aerial View

Floor Plan

Floor Plan
Disclaimer: The real estate listing information and related content displayed on this site is provided exclusively for consumers’ personal, non-commercial use and may not be used for any purpose other than to identify prospective properties consumers may be interested in purchasing.